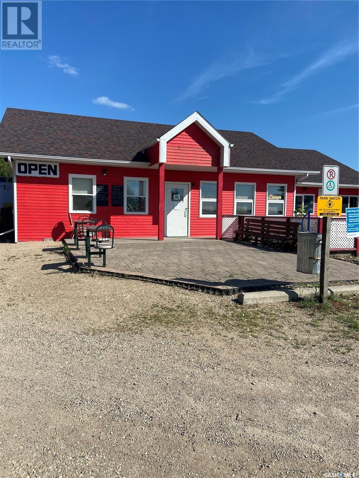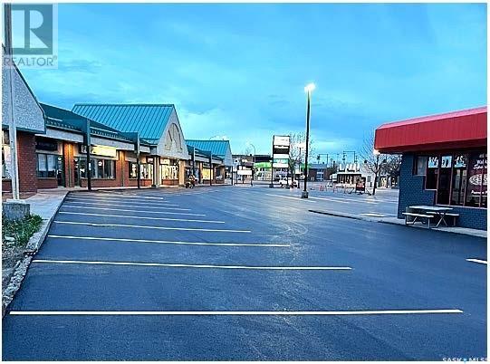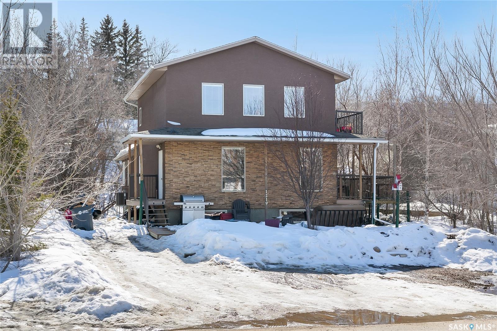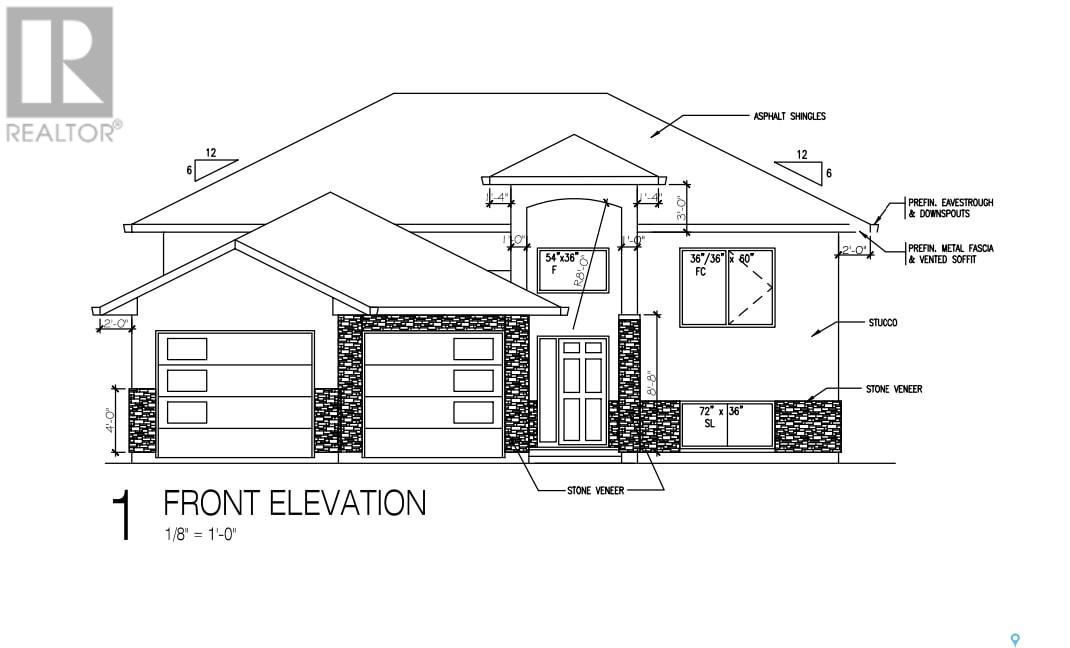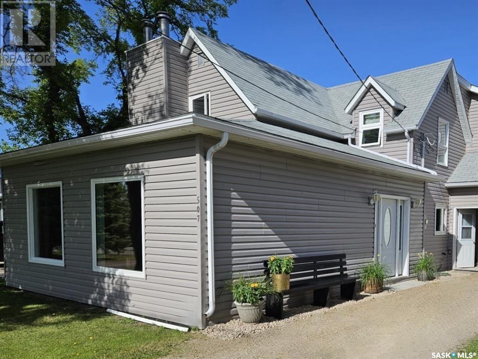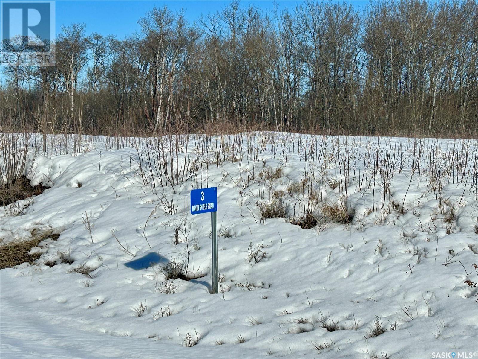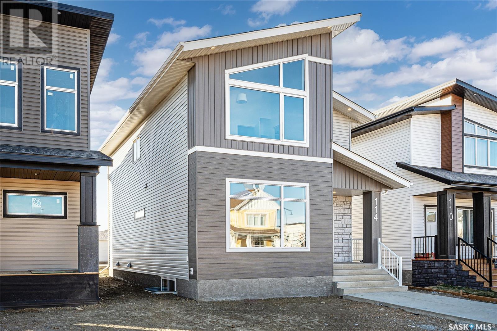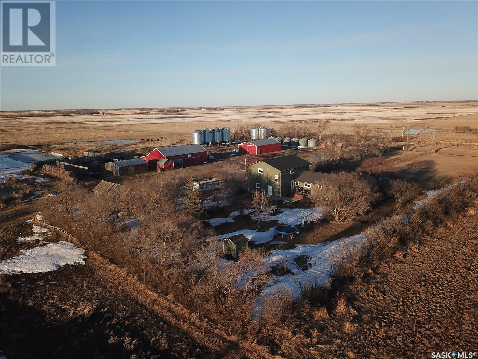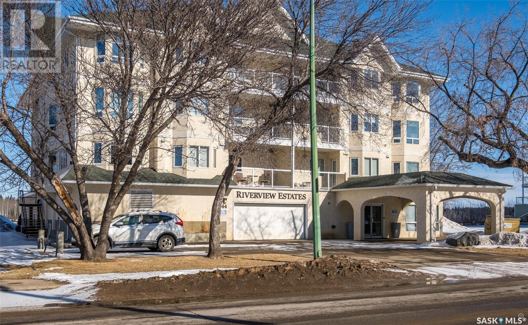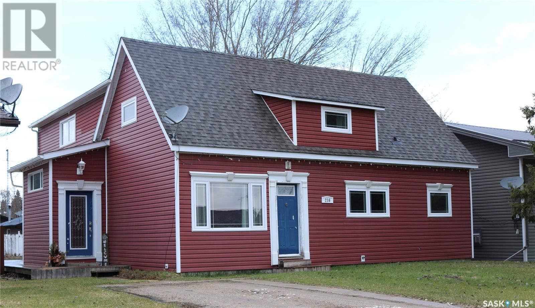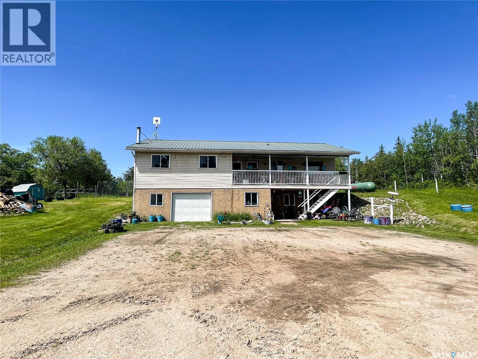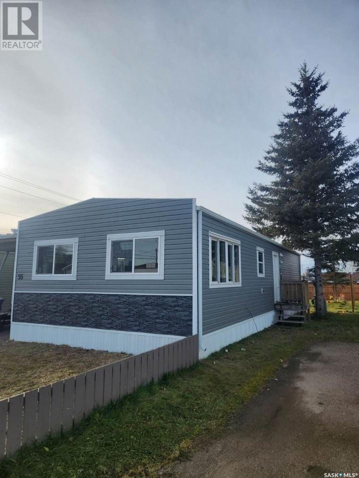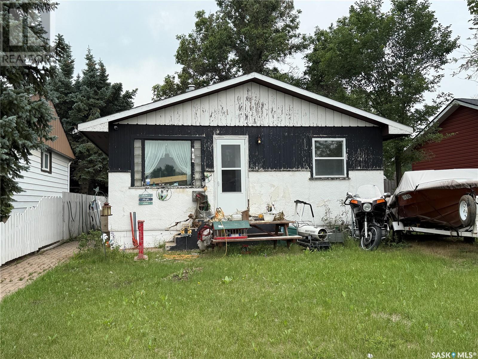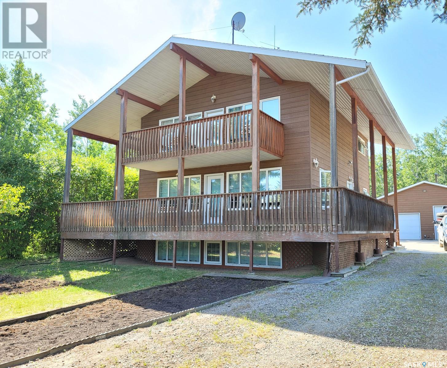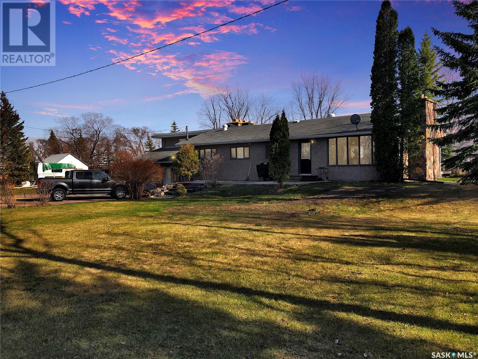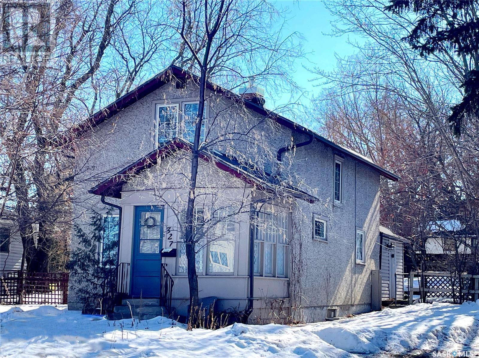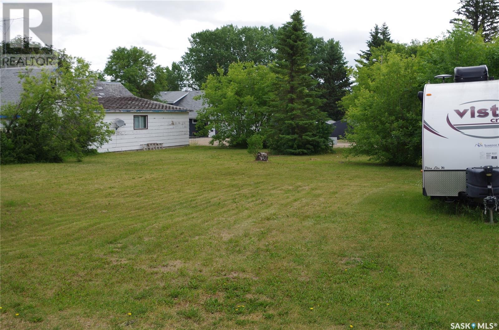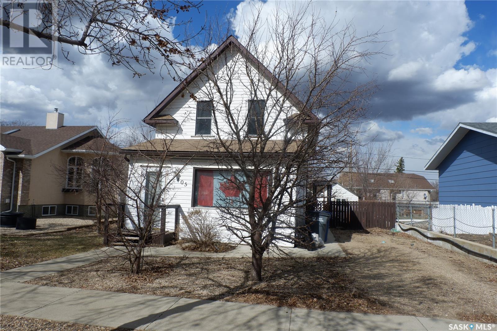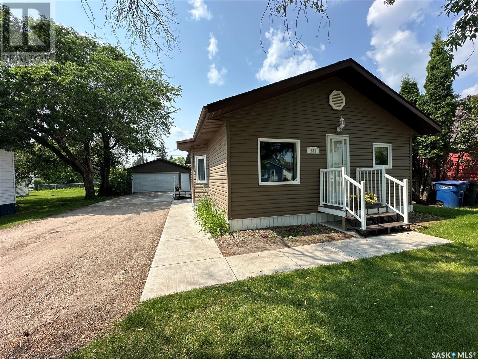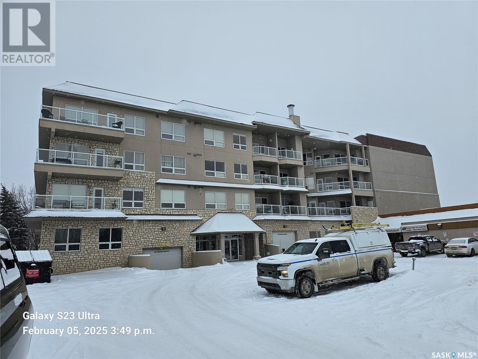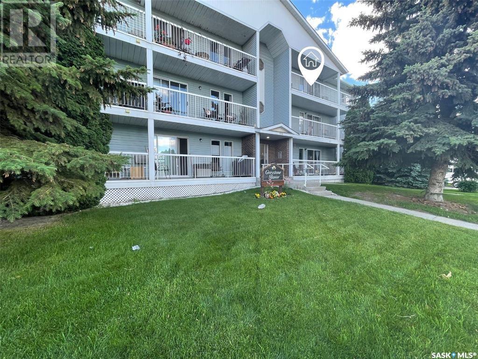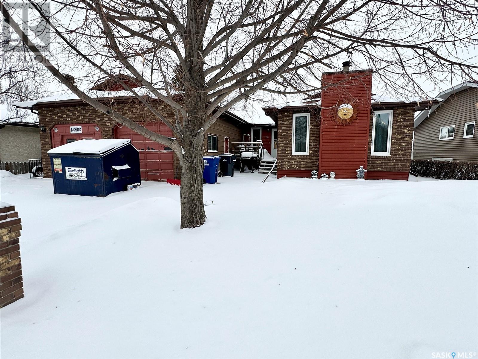101 318 108th Street W
Saskatoon, Saskatchewan
Minutes from the U of S, this fantastic, brand new condo features 2 bedrooms and 2 baths. Main floor unit has in suite laundry, underground parking and added storage. This building suffered a fire in 2022 but has been re-built from the ground up and is all brand new. Perfect for students! Close to all amenities and bus routes. Call today! (id:43042)
Lanternsn On The Lake At Rowan's Ravine
Rowan's Ravine Provincial Park, Saskatchewan
Excellent seasonal business opportunity at Rowan's Ravine Provincial Park on Last Mountain Lake approximately one hour from Regina on paved roads. Lanterns on the Lake is an ideal location with stunning views of Last Mountain Lake. It is easily accessible for resort goers and is a destination point because of the restaurant plus ice cream sales and Rowan Ravine Provincial Park. Note: the property is leased from Sask Parks and the purchaser would own the building, equipment and chattels other than rented equipment. This is a turn-key business with minimum effort to be up and running for the 2025 season. Rowan's Ravine is a popular resort area with approximately 500 camp sites, some cabin rentals, and a boat launch. The seller would consider a lease with an option to buy. Take advantage of this rare opportunity. (id:43042)
1424 Elphinstone Street
Regina, Saskatchewan
Welcome to 1424 Elphinstone! This well-maintained two-story home is move-in ready, offering 3 bedrooms and 2 bathrooms. The spacious living and dining areas are filled with natural light, creating a warm and inviting atmosphere. The kitchen features ample cabinetry and stainless steel appliances. Upstairs, the generously sized bedrooms provide comfort, while the main bathroom includes dual sinks for added convenience. The basement offers an additional bedroom and a full 4-piece bathroom. Outside, you'll find a fully fenced backyard with plenty of space and ample parking. Don't miss this fantastic opportunity! (id:43042)
84 - 86 Broadway Street E
Yorkton, Saskatchewan
This is an excellent investment opportunity consisting of a 14,449 sq. ft. strip mall & a 2,346 sq. ft. free stand restaurant with a drive thru. Located in the heart of Yorkton's Downtown business district with RBC, Yorkton Credit Union, TD Canada Trust, BMO all within 2 blocks. The surrounding businesses include Co-op Food Store, SaskLiquor Store, Giant Tiger & Home Hardware. The site at 84 & 86 Broadway Street East is a fully developed with ample asphalt parking at the door for Tenants & Pylon signage as well as storefront signage opportunities. The buildings built in 1995 are well maintained with individual tenant utilities, brick & stucco exterior and a metal roof on the strip mall. (id:43042)
1219 Grand Avenue
Buena Vista, Saskatchewan
Welcome to 1219 Grand Avenue in Buena Vista! Just 35 minutes from Regina, this exceptionally spacious 2-storey home offers 1,948 sq. ft. of living space (plus the basement!) with 5 bedrooms and 3 bathrooms there is plenty of room for everyone to “live at the lake” & a great place to entertain while enjoying a relaxing lifestyle. Situated on a 7150 sq ft lot. The main floor features a welcoming foyer that leads into a bright & open tiled sitting or dining room, that leads naturally into a generous sized oak kitchen with all appliances included. The home expands to the back of the home overlooking nature with a large living. Down the hall are two comfortable bedrooms with the larger bedroom offering a surprisingly spacious walk- in closet! WOW! The 3pc bathroom is conveniently located and worth mentioning is the area off the main entry! This little nook could certainly serve well as a closet or cozy mud room with a bit of renovations! Upstairs, a spectacular all-season sunroom offers a bright & airy space with access to a private balcony. The primary bedroom is more of an all-inclusive suite - featuring an oversized tiled glass shower, separate vanity, private water closet with both a toilet & bidet. A very large room (with a window) off the primary bedroom adds additional storage & could serve well as a massive dressing room, walk-in closet, studio, gym, or office! The full concrete basement is partially developed and offers endless potential! With a well-designed layout & upon completion (by the buyer) the rec room would be a great retreat! High ceilings paired with great light from the windows will make this space truly spectacular for the new owner! The full bath, two bedrooms, a large storage/utility area, and a laundry area are all ready to go! The large egress windows are impressive & let the overall quality of the solid concrete construction ensures peace of mind. Enjoy life at the lake! Immediate possession is available! (id:43042)
602 Ballesteros Crescent
Warman, Saskatchewan
This stunning new 1,420 sq. ft. bi-level home in the City of Warman, built with care and precision with much to offer. This thoughtfully designed home offers a double concrete driveway, vinyl siding and stone work for a great street appeal. Step inside to an inviting open-concept layout featuring 9' ceilings, large windows, and an abundance of natural light. The modern kitchen is equipped with floor to ceiling cabinetry, quartz countertops, a spacious island, and plenty of storage—perfect for both everyday living and entertaining. The primary suite boasts a walk-in closet and a luxurious ensuite. Completing the main floor are two additional bedrooms, a dedicated laundry room, and a 4-piece bathroom. Additional features include an insulated, heated double attached garage, full set of appliances, energy-efficient features, and the potential to develop a legal basement suite to to generate rental income and help offset mortgage. Ideally situated on a corner lot near the Diamond Care Home, back alley access and west facing allowing an abundance of natural light. Backed by Progressive Home Warranty, reach out today! Home is a few months away from completion, potential for July possession. "Note pictures from a similar build, colours may vary" (id:43042)
The Meadow Acreage
Corman Park Rm No. 344, Saskatchewan
Welcome to The Meadow, a rare opportunity to own 80 acres of pure serenity on the southeast doorstep of Saskatoon. This peaceful paradise offers the privacy and tranquility of country living, just minutes from Costco and Greenbryre Golf & Country Club. This sprawling, custom-built Ehrenburg bungalow is designed for comfort, beauty, and connection to the nature. The grand front entry welcomes you with soaring vaulted ceilings and a sweeping sense of space. The centerpiece of the great room is a stunning wood-burning fireplace, creating a warm, inviting atmosphere enhanced by floor-to-ceiling windows that frame breathtaking views of the wilderness waiting for you out your back door. White oak hardwood gleams throughout the main floor, paired with slate tile in the foyer and kitchen. The spacious kitchen features a large 8-foot granite island, gas stove, built in oven, ample cupboard space, and easy flow into a turret-shaped sun porch—perfect for morning coffee or sunny, lazy afternoons. This south-facing gem is flooded with natural light and designed to make the most of every season. The main floor also includes laundry, three well-appointed bathrooms, and three bedrooms. The primary bedroom offers a peaceful retreat, complete with a three-piece ensuite and a private turret-shaped sunroom for year-round quiet moments of rest and reflection. Additional features include a heated double attached garage and a wide single detached garage with shower and bathroom facilities—an ideal workshop with ample space for storage and tons of room for any project. The full basement is ready for your custom development, with in-floor heating lines already roughed in. Whether you're looking to raise a family, escape the city, or simply enjoy life in harmony with nature, The Meadow delivers the best of all worlds—privacy, space, and proximity to everything you need. Must be experienced to be fully appreciated. Call your favourite Realtor® to arrange a private viewing today! (id:43042)
920 6th Avenue S
Warman, Saskatchewan
Welcome to 920 6th Ave S in Warman. This amazing opportunity for future development sits on a 1.28 acres of land and the property is split into multiple parcels with 25 foot frontages. The picture shows the approximate property lines. (id:43042)
507 Pheasant Street
Grenfell, Saskatchewan
Nestled in a quaint, friendly community, this stunning 2-storey home offers nearly 3000 square feet of extensively renovated living space in the heart of Grenfell. This exceptional property showcases the artistry of a craftsman carpenter, blending modern amenities with timeless charm. **Features:** – Main Floor Master Bedroom Suite: Designed for aging in place, with French doors opening to a patio space, perfect for morning coffee or evening relaxation. – 3 Additional Bedrooms on the Second Floor: Perfect for family or guests, complete with a full bath. – 2.5 Bathrooms: Convenient and stylish, designed for comfort. – Partially Refinished Basement: Ready for your personal touch. – Custom Wood Paneling: Adds warmth and elegance to the kitchen, dining room, and flex-space office/library. – Newer Radiant Heat System: Ensures cozy warmth throughout the house on cold winter days, complemented by a traditional wood burning stove and a winter’s supply of seasoned wood. – Modern Upgrades: Updated during the last renovation, including natural gas hot water tank, electrical panel, extensive rewiring, and some vinyl windows. – Attached Loft Space: Some pre-installed plumbing and wiring, easily adapted to your needs – this space is ideal as a work-from-home studio or a potential mortgage helper. – 2 Car Garage: Includes bonus space for your own workshop or man cave, with in-floor heating. – 2 Detached Sheds: Additional storage or workshop space. – Easy to Maintain Yard: Features a backyard patio perfect for barbequing and dining, and the previous owner had an extensive vegetable garden. This home is sure to please with a real home sense of warmth and comfort and is designed for any lifestyle. (id:43042)
686/690 19th Street W
Prince Albert, Saskatchewan
Exceptional 4 plex investment opportunity ideally located in a prime West Hill location. Built in 2021, this premium property includes four generously sized 2 bedroom, 1 bathroom units featuring a contemporary open concept layout that seamlessly integrates the kitchen, dining, and living areas. The interiors are highlighted by 9 ft ceilings and large windows that flood each space with natural light. The stylish kitchens are equipped with stainless steel appliances, sleek white cabinetry, and chic backsplashes, while the large islands with bar seating add both functionality and flair. Each unit is meticulously finished with white paint, elegant vinyl plank flooring and cozy pot lights. Additional features include private entrances, separate power and water meters, and convenient in-suite laundry. All units have their own covered deck, with basement units benefiting from private fenced yards with lush lawns. The property is further complemented by two attached 2 car garages, providing ample parking and storage options. This property offers easy access to local amenities, including schools, parks, South Hill Mall, Victoria Hospital, and the Alfred Jenkins Recreation Centre. The unique design of two separate lots provides flexible living arrangements, allowing the opportunity to reside on one side while renting out or selling the other. Seize this extraordinary opportunity to invest in a high quality, versatile property in a great location that promises both immediate and long term value. Schedule a viewing today to see everything it has to offer! (id:43042)
Lot 3 - David Shiels Road
Dundurn Rm No. 314, Saskatchewan
The perfect acreage setting! Quiet, well treed area close to Saskatoon in the Whitetail Crossing subdivision. Lots of mature trees on the lot, perfect for picking your own quiet and secluded yard. Services include natural gas, power, telephone and Saskatoon city water supplied by the Dundurn Water Authority to the property line. David Shiels Road is chip sealed and discussions are underway about to be paving Haultain Rd in near future. GST is applicable and building guidelines apply. (id:43042)
Lot 20 - David Shiels Road
Dundurn Rm No. 314, Saskatchewan
The perfect acreage setting! Quiet, well treed area close to Saskatoon in the Whitetail Crossing subdivision. Lots of mature trees on the lot, perfect for picking your own quiet and secluded yard. Services include natural gas, power, telephone and Saskatoon city water supplied by the Dundurn Water Authority to the property line. David Shiels Road is chip sealed and discussions are underway about to be paving Haultain Rd in near future. GST is applicable and building guidelines apply. (id:43042)
2972 Cranbourn Crescent
Regina, Saskatchewan
Inviting 3-Bedroom Condo in Windsor Park. Welcome to this well-kept 1,106 sq. ft. townhouse condo in the highly desirable Windsor Park neighbourhood. This 3-bedroom, 1.5-bathroom home offers a functional layout, modern convenience, and a prime location near schools, businesses, churches, and beautiful green spaces/paths. The main floor features a bright, open-concept living area, a spacious kitchen with ample cabinetry, and a patio door that leads to your semi-private backyard, backing an open field. A convenient half bath and a dropped front entry, completes this level. Upstairs, you’ll find three generously sized bedrooms, including a primary bedroom with great natural light, along with a full bathroom. The developed basement provides additional living and storage space and includes plumbing rough-ins for a future full bath, giving you the flexibility to customize. This home also features a single front-attached garage, providing secure parking and extra storage. Enjoy low-maintenance condo living in a prime area, with easy access to parks, walking paths, and essential amenities. Don’t miss this opportunity—book your showing today! (id:43042)
166 Taube Avenue
Saskatoon, Saskatchewan
This new floor plan features contemporary custom design, spacious 1658 sq’ on 2, upgraded finishing and fixtures throughout, vaulted ceilings, Hinge designed GORGEOUS custom kitchen, quartz counters throughout, Stainless kitchen appliances, front landscaping, u/g sprinklers and porch, parking pad, and stainless kitchen appliances incl, feature panelled wall, plus SIDE ENTRY; all these upgrades included at no extra charge! A brand new spacious floor plan by renowned D & S Developments, 3 beds, 3 baths, exceptional finishing throughout. Main floor layout is bright and open, featuring a welcoming foyer with built in shelving and bench, leading to a comfortable great room, attached to a spacious dining room with a panelled accent wall and a deluxe kitchen perfect for entertaining with oversized island, quartz counters, stainless appliances, white cabinets with willow beige island (Melbourne Design Board), gold hardware, tile backsplash, open shelving detail, plus a spacious walk in pantry ~ sure to impress any chef! 1/2 bath on main, plus a finished boot room with more built-ins, plus a side entry for a future suite! 2nd floor features 3 beds with upgraded textured carpet, a master with a soaring vaulted ceiling and walk in closet, a 3 piece master ensuite, plus a 4 piece family bath, and a 2nd floor dedicated laundry room. Other notable features include: upgraded light fixtures, panelled doors, lever door pulls, choice of black or gold finish, white oak comp. flooring throughout main, oversize windows front & rear, quartz throughout, incredible designer kitchen with stainless appliance package, side entry, charming covered front porch, rear parking pad, stone exterior accents, front landscaping, u/g sprinklers, and parking pad included. Double car garage incentive: now only $20,000! View 142, 146 and 154 Taube for completed models. Plans are in the supplements. Call for your personal tour today! (id:43042)
Freitag Farm
Moose Creek Rm No. 33, Saskatchewan
Just minutes from the charming village of Alameda is this amazing acreage. Picture country living in a spectacular modern home. The entire 2000 square feet was completely renovated in 2014 with a new 26 x 36 garage attached and the entire second floor addition built in 2015. This included all the flooring, appliances, windows, and doors. The grand front entrance opens up to a massive mudroom that has entrance to the kitchen, garage, and the second floor bedrooms. The house is built for entertaining and family with a modern kitchen and spacious dining room. The kitchen features quartz countertops, stainless steel appliances and real wood cabinets. Microwave 2025. The living room provides an extra space for peace and quiet away from the hub of the kitchen and dining room. A main floor laundry room is conveniently located right off the kitchen and close to the garage with an extra sink. There are five bedrooms in total consisting of two on the main floor and three on the second storey addition. The main bedroom on the second storey has lots of natural light with a great view. The beautiful walk in closet is only surpassed by the impressive ensuite. Large foyer on second floor that leads to all three bedrooms. Take a walk through this meticulous yard to complete the picture. Beautiful landscaping throughout to create privacy and serenity that can be viewed from the front and back decks. The outbuildngs are in great shape and are set up for livestock with fencing for the same. The barn has its own well with water supply for any kind of animal. The corrals are all metal tubing and built in 2014. 40 x 56 shop is in great shape and has been well cared for. There are two dugouts that were recently redug in 2021. The quarter consists of 60 acres of pasture, 60 acres of cultivated farm land and 37 acres of seeded hay land. Soil class H. This place has it all! This is not something you want to miss out on. Call for your private viewing today. (id:43042)
#19 600 5th Street E
Unity, Saskatchewan
Move-In Ready Modular Home with Upgrades! This 1999 Shelter Embassy 9000 modular home offers 1,216 sq. ft. of well-maintained living space, featuring 3 bedrooms, 2 full bathrooms, and a vaulted ceiling for a spacious feel. The primary suite includes a walk-in closet and full ensuite, providing a private retreat. This home has been well cared for with numerous updates, including new asphalt shingles in 2015, a stainless steel fridge and stove in 2013, and a built-in dishwasher in 2016. The hot water heater was replaced in 2014, and the furnace received a new motherboard in 2021. Additional features include central air conditioning, a new water softener, garburator, and RO filter installed in 2021, and a Wi-Fi Omni shield home monitoring system for smoke detection and temperature monitoring. Outdoor highlights include a 10’ x 19’ covered deck, perfect for relaxing or entertaining, and a 12’ x 16’ insulated workshop with natural gas heat and power, ideal for hobbies or extra storage. The property is well-equipped with a metal skirting, ground cable anchors, and a metal carport installed in 2021. A new fence was added in 2014 for extra privacy. This exceptionally clean home is move-in ready, and located on a lot with rent at just $350/month. Don’t miss out on this fantastic opportunity—schedule your showing today! Please note: All buyers must fill out an application for approval by Park and application to be submitted after and upon all other condition removals only. Approval processing must be a minimum of 10 business days for allowance of decision by Park as Park is privately owned and operated. (id:43042)
302 544 River Street E
Prince Albert, Saskatchewan
Upon entering this condo, you are immediately welcomed by stunning views of the North Saskatchewan River. This immaculate 1370sq.ft., 2 bedroom, 2 bathroom condo features an open concept layout that feels welcoming and boasts of natural light throughout. The kitchen looks onto the spacious dining area with upgraded lighting and plenty of room for entertaining. The large living room features oversized windows to the west and north providing wonderful light and showcasing the beautiful river view. The master bedroom features a large walk through closet with built in storage leading to the updated master ensuite with walk in shower. Separate in-suite laundry room and large utility room with built in shelving. This well cared for condo unit also includes a large deck overlooking the North Sask River with gas hookup for the bbq, 2 parking spaces in the heated underground parking garage and 2 good sized storage units. This is care free living at its finest, book your private viewing today and start living the life you've been dreaming of! (id:43042)
404 3rd Street N
Val Marie, Saskatchewan
Is it time to drop out of the rat race and live where the skies are clear? Take a deep breath and see what the amazing Village of Val Marie has to offer. Val Marie is the main hub for the Grasslands National Park and a flourishing area for artists and writers where opportunities abound. This home is well appointed and move in ready. The curb appeal starts with welcoming front garden doors in the living room and the cutest glass block details in the corner of the room. The living room flows into the massive dining room that is open to the kitchen. The kitchen is set up with maple cabinets and features a large island. The home has three bedrooms on the main floor and an full 4pc bath with jetted soaker tub and updated ceramic tile floor. Laundry is main floor just off the back door, ideal if you want to add a clothes line for fresh laundry. Lower level is fully developed with an office space, storage room and work bench for creative projects. The back yard is large with room for a garden and features a new garden shed. The home saw a major upgrade in 2020 with new windows, siding (including full house wrap), shingles, updated front and back decks. This worry free home allows you to spend time on the things that matter, like looking at the stars in the dark sky preserve, feeling the prairie breeze on your face or hiking through the trails of the park. Make the change you have always dreamt of and live life on your own terms in Southern Saskatchewan. (id:43042)
216 Alexander Street
Rocanville, Saskatchewan
This beautiful home is truly one of a kind! Beautifully decorated and loved by its current family. Come on in the side entrance to the spacious porch. The lovely dining room is next with lots of room for the whole family. French doors open to the amazing living room with built in electric fireplace, built in cabinets, crown moulding and a beautiful view of the backyard. The kitchen has ample storage and workspace including an island, as well as more built in cabinets along the opposite wall. Fridge, microwave hood fan and dishwasher are less than a year old. Just off the kitchen is a bonus room. It's currently used as a pantry, but could be an additional bedroom, home office or whatever you require. Next is the large main floor bathroom with a corner jet tub! The master bedroom is generously sized with lovely windows and a three piece ensuite.You'll notice lots of architectural details and crown moulding throughout most of the main level. The lower level has a cozy family room, play room and utility/storage space. Up the stairs is the most amazing area with count 'em.. FIVE more bedrooms!! Two bedrooms along the back of the home share a walk in closet between them. Each of these also have a private balcony! There is a full bath with one piece tub, two cute vanities and lots of storage. On the other side of the stairs are three more bedrooms, with one currently being used as a library. A big bonus is a room ready for another two piece bath up here. Outside is a deck with space for you bbq, a single detached garage and nice sized backyard. This home is truly amazing. Where else can you get seven bedrooms?? (id:43042)
Goodwin Acreage
Meadow Lake Rm No.588, Saskatchewan
Are you a horse enthusiast!? Well look no further! This amazing 45 acre parcel has 4 separate pastures, a 24’x28’ metal clad barn with 5 box stalls (2007) and horse shelters. Situated 20 mins NW of Meadow Lake on paved highway, and just 10 mins from the ML Provincial Park. 5 bedroom 2 bathroom home is 1424 sq ft. Open concept living with open kitchen, dining and living room. Two wood stoves (WETT certified), attached garage with workshop. Kitchen has upgraded hickory cabinetry, walk in pantry and space for large table for all family gatherings. South facing covered deck will be a favorite hang out spot for sure. There is also a 4 bedroom mobile with addition, that can provide rental income on the property. For more information don’t hesitate to call. (id:43042)
2198 Douglas Avenue
North Battleford, Saskatchewan
A North Battleford icon, this stunning 4,000+ sq. ft. home blends timeless architecture with modern sophistication. Built in 1982, this five-bedroom, four-bathroom estate has been meticulously renovated with exceptional craftsmanship. Step through the doors into a breathtaking foyer featuring marble floors and a sweeping grand staircase, setting the tone for the entire home. The spacious office and formal living room are flooded with natural light, while the formal dining room, enhanced by one of three wood-burning fireplaces, offers the perfect setting for intimate dinners or grand gatherings. The remarkable kitchen is a showstopper, featuring pristine white quartz countertops, high-end cabinetry, a massive island, new electrical and plumbing, a properly vented hood fan, an RO system, and a garburator. Upstairs, the second floor offers a private retreat with four spacious bedrooms, a beautifully designed four-piece bathroom, and an incredible upper-level living room and access to a covered balcony where you can unwind year-round. The primary suite is a sanctuary, complete with a custom walk-in closet, a private laundry room, and a stunningly renovated ensuite. The lower level exudes warmth and character, showcasing an expansive rec room, a custom-built bar, a fifth bedroom, and yet another wood-burning fireplace, making it an entertainer’s dream. Step outside to a completely revitalized yard featuring new turf, underground sprinklers, fresh rock, and a finished fence, creating a private oasis. The heated, insulated garage adds both convenience and comfort. With too many upgrades and renovations to list, refer to the attached supplement for the full scope of this home’s impressive transformations. This is more than just a home—it’s a statement of elegance and prestige. Exceptional living starts here -- claim it now!! (id:43042)
608 2nd Street W
Meadow Lake, Saskatchewan
Built in 1985 this 4 bed 2 bath no level has 1059 sq ft of living space on the main level. Featuring an amazingly large kitchen with solid oak cabinets and plenty or work/prep space, nice sized corner pantry and breakfast bar great for entertaining family and friends! East patio doors lead to fenced backyard, garage and 11’x22’ deck. Three good sized bedrooms, primary bedroom has a walk-in closet as well as direct access to the main 4 pc bathroom. Downstairs you will find a spacious open floor plan that includes suite potential if buyer so chooses. Equipped with full kitchen including dishwasher (2024), fridge and stove. Large windows let in an abundance of natural light! Full cedar lined bathroom with soaker tub, as well as an amazingly large bedroom with walk-in closet. Great under stair storage as well as laundry/utility room offers good storage! Basement furniture can also be included in the sale of this home! Detach garage with alley access is heated (electric), N/G bbq hookup and roughed in central vac are a few other great bonuses. Exterior hardy board siding will be receiving a fresh coat of paint when weather permits. For more information on this great property in a fantastic location don’t hesitate to call! (id:43042)
701 Academy Place
Rosthern, Saskatchewan
Very nice bungalow with lots of recent renovations on a cul de sac in Rosthern. 1334 sq ft with 3 bedrooms and 1.5 baths up. Main floor laundry was a 4th bedroom and could be converted back. Basement is finished with a large family room, den, gym and 3 pc bathroom. Central air and central vac. Newer oversized single detached garage that is insulated and heated. (id:43042)
615-617 2nd Avenue E
Meadow Lake, Saskatchewan
This 100’ by 130’ lot is a double lot situated directly behind Meadow Green Greenhouse. With mature trees and shrubs adding privacy, this lot provides ample space for your next building project. Call your preferred realtor to find out how to make this space your very own. (id:43042)
55 1401 114th Street
North Battleford, Saskatchewan
Welcome to Unit 55 - 1401 114th St in North Battleford! This spacious 3-bedroom mobile home is move-in ready and just waiting for you to call it home! Ample natural light and an updated kitchen are just some of the features in this home! Spring special: 4 months half off lot fees! Call today to book a viewing (id:43042)
669 Stadacona Street E
Moose Jaw, Saskatchewan
Great starter home or investment property. Just over 1100Sq ft on two levels. When you step through the front door you enter the cozy living room. To the right of the living room the 2 bedrooms and main bathroom are located. The bathroom has a safety walk in bathtub perfect for someone with mobility issues. Down the hall is the eat in kitchen that has an abundance of kitchen cupboards. Kitchen appliances are included for convenience (fridge, stove, hood fan). Around the corner from the kitchen are the stairs leading to the basement. There is also a stairlift installed that will be sold separately. Downstairs the finished basement has wall to wall cedar boards. There is enough room for a family room and a play/game/exercise area. There is an office/storage room on the one side of the basement and on the other side there is large 3pc bathroom and a separate laundry area (washer & dryer are included). Outside the backdoor is the deck with a platform lift to help someone with mobility issues. This will be sold separately. Last, but not least, there is a 2-car heated garage with concrete floor, built in shelving and a separate storage room. There is off street parking behind the garage and there are 2 storage sheds. Many updates done in the last 4yrs APV: Sewer line replaced with backflow valve, electrical panel replaced, shingles on house/garage/2 sheds (id:43042)
2824 12th Avenue
Regina, Saskatchewan
Welcome to 2824 12th Avenue, situated in the sought-after Cathedral neighborhood, conveniently close to shopping, coffee shops, restaurants, schools, Safeway, and downtown Regina. This charming two-story character home boasts 9-foot ceilings and numerous upgrades, making it a joy to showcase. The main living room and dining area are bathed in natural light from large windows and feature luxury vinyl flooring throughout. Both the dining area and main entrance porch lead to a modern, beautifully designed kitchen equipped with high-end stainless steel appliances, soft-close galley drawers, an exquisite herringbone hardwood countertop, a tiled backsplash. A garden door from the attached mudroom opens to a stylish back porch or dining area, overlooking a private backyard. The second floor includes a newly renovated bathroom with a stand-alone shower and a sliding barn door, along with three spacious bedrooms and a fully refinished attic connected to the primary bedroom, which can serve as a home office, nursery, or expansive walk-in closet. This home is perfect for first-time buyers or investors looking for a great neighborhood. Contact the listing agents today to schedule a showing! Note: attic (loft) space is not included in the square footage. Also please note Dining Room is virtually staged. City of Regina has it measured as 1050 sqft, I measured 1120 sqft, buyer to verify measurements. Don’t wait… book your private viewing today! (id:43042)
1275 Veterans Crescent
Estevan, Saskatchewan
Looking for a truly remarkable property in Estevan with 5 bedrooms, 3 baths, and sprawling across .5 acre on a quiet crescent? Here it is! This home is meticulously clean, extraordinarily show ready, and is a pleasure to view! The current owner has maintained this home with pride of ownership for the past 40+ years. From the curb appeal, to the first steps of entry, this bi-level is bright, spacious, well designed & offers so much value! The front living room has a large picture window and space for a large family to gather. The kitchen has a massive pantry which is sure to impress, newer stainless steel appliances, and a window which overlooks into the park like yard. The eating area has a large closet and a door with a retractable screen, which leads to the large covered deck with gas bbq hook up. Down the hall, you will find 3 bedrooms, a full bath, the 2 pc ensuite. The basement has large windows throughout, a bright rec room with a built in wall unit and a wood burning fireplace, 2 more bedrooms, a large and bright laundry/storage room, and entry into the 24’ x 26’ garage. The home has custom blinds throughout. The windows, doors, siding, shingles, soffit, facia and eavestroughs have all been replaced. The fully fenced private yard will WOW you and IT IS an oasis! You will follow the winding sidewalk to quiet and serene private sitting areas, tons of perennials, grassed areas, a large garden, and a firepit area. There is also an above ground “easy fill pool”, pool shed, garage-in-a-box, plus parking for an RV and/or boat off the back alley! This home is a breath of fresh air under the wide open prairie skies! Location is stellar! 1 extra fridge and an upright freezer are included. 1275 Veterans Cres. is a quiet, friendly, mature area of Estevan. (id:43042)
5 Christel Crescent
Lac Des Iles, Saskatchewan
Impressive 2 story with a scenic view of beautiful Lac Des Iles! This property has literally everything you need to enjoy life at the lake. The dwelling is very functional with 4 bedrooms, 3 baths (basement bathroom roughed in), and large sitting rooms to entertain or relax with family. The exterior is no less impressive and features large, covered deck spaces, double concrete drive, and a huge double detached garage perfect for anything you need it to be. The garage also contains its own 5-piece bathroom and a huge overhead door which can fit an RV or larger boat. New shingles and boiler installed in the fall of 2022. You couldn’t build for this price with these features. For more information on this amazing property, contact your favourite Realtor! (id:43042)
3324 College Avenue
Regina, Saskatchewan
Welcome to your new home, perfectly situated in the vibrant and welcoming Cathedral neighbourhood. This beautiful 2-bedroom, 2-bathroom south facing property is flooded with natural light, creating a warm and inviting atmosphere throughout. Whether you're enjoying a morning coffee in the cozy living room or cooking in the spacious kitchen, you'll feel right at home. Main floor features include: Bright and airy living spaces with large windows that bring the outdoors in. Two generously sized bedrooms with ample closet space. Two bathrooms, perfect for your family or guests. Dry sauna in the backyard, a unique feature that adds an element of luxury to your outdoor space. A private, serene backyard ideal for relaxing or entertaining. Located in the heart of Cathedral, one of the most sought-after neighbourhood known for its friendly, tight-knit community.. Conveniently close to amenities, including shopping, cafes, and dining options. Just a short walk to the new École Connaught and lush green spaces of Wascana Park for outdoor enjoyment. Downstairs potential: A fully functional area with the potential to rent as a small suite, perfect for extra income or multi-generational living. Kitchen area and laundry space, offering full convenience for independent living. A rec room with a second fireplace, creating a cozy, inviting space for relaxation or entertainment. A 3-piece bathroom, adding further comfort and functionality to the lower level. This home offers a perfect blend of comfort, convenience, and potential, making it an ideal choice for those seeking a peaceful yet connected lifestyle. Don’t miss your chance to be part of this wonderful community! (id:43042)
104 Aspen Way
Aberdeen Rm No. 373, Saskatchewan
Experience the perfect blend of elegance, space, and efficiency in this stunning custom-built bungalow, spanning nearly 7,000 sq. ft. across two thoughtfully designed levels. Nestled on 5+ acres just minutes from Saskatoon. This home offers a peaceful retreat without sacrificing convenience. With 6 spacious bedrooms, 5.5 bathrooms, and 4 inviting family rooms, this estate is designed for comfort and entertaining. The gourmet kitchen features high-end appliances, custom cabinetry, and a walk-through pantry, while heated tile floors provide year-round warmth. A main-floor office with built-in millwork ensures productivity in a serene setting. Built with solid ICF construction from the foundation to the rafters—including the oversized triple-attached garage—this home is exceptionally energy-efficient, providing superior insulation, noise reduction, and sustainability. Floor-to-ceiling windows on both levels invite natural light and frame breathtaking sunrises and sunsets. Outdoor living is effortless with a maintenance-free deck, multiple patios, and a covered lower-level walkout leading to a private deck, above-ground pool, and entertainment area. Every detail of this home has been meticulously crafted—from the vaulted ceilings and natural stone fireplace to the oversized triple-attached garage with water service and a mudroom for added practicality. The bright, open walkout lower level offers large bedrooms, a kitchenette, and a theater room, creating an ideal space for guests or multi-generational living. The beautifully landscaped acreage features a variety of trees and perennials, ensuring it will only become more stunning as it matures. With ample space to add a shop, this fully developed property is move-in ready and waiting for you to call it home. Don’t miss this rare opportunity—schedule your private viewing today! (id:43042)
#5 Westivew
Melville, Saskatchewan
32x40 SHOP, HOUSE & 1.44 acres with Natural Gas just 1.5km outside of Melville. 4 beds, 3 baths, 3 fire places & 3 living rooms to boot. This home boasts updated mechanical with infloor heat, natural gas-hot water boiler heat throughout the home. The mainfloor entrance is copious with plenty of room, laundry and natural light for all your outdoor gear. A single attached unfinished garage acts as an extra space for storage whether seasonal-quads, mowers or all your lady friends boots. The 3rd floor living room and deck is accessible from the entrance landing and is brag worthy location for storage, coziness, natural light and views. A perfect spot for your morning workout or the evenings happy hour. The main floor holds the meat and potatoes of #5 at Westview-with 3 main floor beds,2 pc ensuite & 4 pc bath for the main floors use. The kitchen, dining & living room are open concept & has many updates from appliances, cupboards and flooring. On trend hues and tones give this 1958 castle an updated vibe. This acreages home boasts a space and a place for every member of your family with an additional huge basement living room, bedroom, bath & storage space. The storage space is a quality size for multiple freezers, Costco haul or your salsa collection. An additional windowed area would be a great warm spot for year round plants or a few steps away from an epic reading nook. The yard backs onto a playground with community gazebo and the mature yard has the finished shop, large storage sheds, outdoor fire pit. Well is 17 ft deep, hamlet has lagoon with water waste collection site. Taxes are a nifty $1200 with a $200 kick back to the owner for maintaining grass mowing infant of acreage. Don't sleep on this acreage ! Call your agent and snag this home for your crew just outside of Melville, in #5 Westview Hamlet. (id:43042)
402 100 Chaparral Boulevard
Martensville, Saskatchewan
Welcome to #402 – 100 Chaparral Blvd in Martensville! Built in 2013, this charming two-story condo is the perfect place to start your homeownership journey. With three bedrooms, one bathroom, and an open-concept layout, this home offers a bright and functional living space. The modern kitchen features stylish cabinetry and ample storage, while large windows flood the space with natural light. Step outside onto your private west-facing deck—perfect for evening relaxation. Upstairs, the spacious primary bedroom boasts a walk-in closet, and the unfinished basement is already framed, offering potential for a future family room and an additional bathroom. With two parking stalls, low condo fees of just over $220/month, and pet-friendly policies (with restrictions), this home is an excellent option for first-time buyers or those looking for an affordable, low-maintenance lifestyle. Don’t miss out—schedule your showing today with your favourite REALTOR® (id:43042)
311 Peters Street
Gainsborough, Saskatchewan
Welcome to 311 Peters Street in the Village of Gainsborough, SK! This beautifully maintained bi-level home offers an abundance of space and comfort, featuring six bedrooms and three bathrooms! The welcoming foyer is filled with natural light, providing plenty of room for the whole family to enter and settle in. The main level boasts a generous living room with a large bay window that fills the space in sunlight. The dining area flows seamlessly into the kitchen, which is designed for both functionality and style, featuring an expansive peninsula that provides additional counter space and seating options. The main floor has three bedrooms, an updated four-piece bathroom, and a convenient two-piece ensuite off the master bedroom. The fully finished basement, renovated just 10 years ago, has been thoughtfully upgraded with a furnace, electrical system, and pressure system. It features a large family room with a cozy gas fireplace, along with a kitchenette equipped with a built-in dishwasher and pantry for added convenience. The basement also includes three additional bedrooms, each with large windows that invite natural light, a full bathroom, and a laundry/utility room. The triple-car garage offers ample parking and storage space, catering to all your needs. Outside, the fully landscaped yard is surrounded by mature trees, backing onto open space, creating a peaceful, countryside atmosphere. The covered deck allows you to enjoy the outdoors year-round, accessible via patio doors from the house or two sets of exterior steps. With numerous mechanical updates, triple-pane PVC windows, central A/C, and more, this home is truly move-in ready. It's the perfect setting for a growing family to settle in and make lasting memories. Don’t miss the chance to explore this gem—check out the video link for a virtual tour and see for yourself! (id:43042)
327 19th Street E
Prince Albert, Saskatchewan
This charming 1930 character home offers a wonderful opportunity for first-time buyers. The main floor features a bright foyer, a cozy living room, and a functional kitchen with a double-drawer dishwasher. You'll also find one bedroom, a full bathroom with a classic claw-foot tub, and convenient main floor laundry. Upstairs, two spacious bedrooms and a two-piece bathroom provide ample space. With beautiful hardwood flooring, updated PVC windows, furnace and hot water heater, this home combines classic charm with modern comfort. Enjoy the peaceful front porch, ample basement storage, and a yard full of potential. A perfect place to start your home ownership journey! (id:43042)
306 & 308 3rd Avenue N
Naicam, Saskatchewan
This would be a great location to build a new home. It is located only 3 blocks from K-12 school and only 2 blocks from downtown business area. The total property dimensions are 104' X 120'. Sewer, water and natural gas services are located adjacent to the property line. Give us a call for more information. (id:43042)
5 1st Avenue N
Hyas, Saskatchewan
A TURN KEY HOME & GREAT VALUE IN HYAS SK .... Welcome to 5 1st Ave North, a fine property situated in the quiet community of Hyas SK. This property would make a great family home boasting 4 bedrooms and 2 baths with the added potential for more added bedrooms! Featured is a large foyer upon entry with 3 exits from the east, west and north to the bonus room. The bonus room currently used as the "mancave" features a bar ready to entertain and serve your guests! Also featured are many recent renovations over the past number of years that include; updated white kitchen cabinets, updated flooring, windows, interior painting, doors, vinyl siding, bathrooms, and metal roof. With all the upgrades and the move in ready condition of the home it makes for a wise purchase! The home offers a very functional 1,360 square feet of living space above grade and includes a full basement with a solid concrete foundation. The yard site is truly private and secluded with beautiful mature spruce trees surrounding the property. The home must be viewed to appreciate the great condition and all the value within. All appliances are included in as is condition. Taxes: $1800/year, lot size 50 x 125. Call for more information or to schedule a viewing. (id:43042)
405 4th Avenue E
Assiniboia, Saskatchewan
Located in the Town of Assiniboia. Come check out this awesome family home. You will love the Character of the home and enjoy the modern upgrades. The front porch is a great entry point into the point with lots of storage for boots and jackets. When you enter the home, you will notice the large living room with a charming staircase to the upstairs. Behind a barn door a 2-piece bath and laundry are a convenient option. The kitchen is quite large with an eating area at the back. Here you will notice the garden doors to the deck and access to the detached shop/garage and extra parking behind the fenced yard. Head on upstairs and enjoy the two bedrooms and full bathroom. Plus lots of storage! The exterior of the home has upgraded vinyl siding, and the shingles have also been upgraded recently. Checkout the apple trees! Other upgrades include an energy efficient furnace and electrical panel. The basement has plumbing for a 3-piece bath and tons of storage. Come checkout this amazing package for a very reasonable list price. (id:43042)
601 (A) 1853 Hamilton Street
Regina, Saskatchewan
Elevate your business in this stylish single office(fully furnished) available for rent on the 6th floor of the historic Leader Building. Recently renovated, this modern space offers a bright and inviting atmosphere perfect for professionals. Enjoy access to shared amenities, including a cozy open lounge areas for meetings and a stunning rooftop patio for breaks or casual gatherings. Conveniently located in the heart of the city with easy access to public transportation and local amenities, this office is available immediately. Don’t miss out on this unique opportunity. Rent is inclusive of all utilities and operating costs. (id:43042)
122 & 124 3rd Avenue N
Naicam, Saskatchewan
Are you looking for a great property to build a new home? This property consists of 2 lots with total dimensions of 92' X 124' and located on the corner of 3rd Avenue and 2nd Street S. Naicam, SK. Sewer, water and natural gas services are located adjacent to the property line. Give us a call for more information. (id:43042)
113 Manor Street
Arcola, Saskatchewan
EMBRACE THE CHARM OF THIS WONDERFULLY MAINTAINED CHARACTER HOME - FENCED BACK YARD WITH GARDEN BOXES, DETACHED SINGLE GARAGE, SIDE STAMPED CONCRETE PATIO - MANY INTERIOR & EXTERIOR UPDATES! From the Front deck you enter the front foyer with built-in storage and heated ceramic tile floor that leads to the centrally located living room with 9' ceilings. On the south side of the home is the Kitchen and dining room that has access to both the living room and back Mudroom/laundry. Off the Mudroom you can enter the 4pc Main Bathroom and additional 3 season back porch. At the top of the original Staircase you have a L-Shaped Landing with built-in storage and rooms entering the Primary Bedroom, 2nd Bedroom, 2pc Bathroom, and the 3rd Bedroom with additional bonus space (not included in the sq.ft.) and walk-in closet. The masonry basement with concrete floor is well maintained and great for storage with many built-in shelves; utility areas for gas boiler, water heater, (May 2023), and 100 Amp Electrical Panel. INCLUDES: Fridge, Stove, Range Hood, Washer & Dryer, Portable Air Conditioner & Dehumidifier; Window Treatments. UPDATES TO HOME with majority between 2011-2019: Deck, Drywall, Flooring, Windows, Shingles, Eaves/Soffits, Bathrooms, Water Heater, upstairs & downstairs Insulation; majority of wiring. Enjoy this lovely yard on this corner lot with additional paved parking running along the North side of the street. This Property is located adjacent to the School, and a block from Playground and Downtown businesses. Explore the full potential of this remarkable property through the immersive 3D Tour offering comprehensive insights and 360-degree view of interior and exterior. Make this Home Your New Home! (id:43042)
631 13th Street
Humboldt, Saskatchewan
Charming Bungalow in the Heart of Humboldt! Welcome to this beautifully maintained bungalow, ideally situated in the heart of Humboldt. This inviting home features three bedrooms (one with no closet) plus a den on the main floor, along with the convenience of main-floor laundry. The kitchen boasts classic oak cabinetry and white appliances, including a newer fridge and range hood. The spacious dining area flows seamlessly into the bright and airy living room, enhanced by abundant natural light from numerous windows. The main floor is complete with a well-appointed 4-piece bathroom, offering plenty of storage. Downstairs, you’ll find a generous family room, an additional bedroom with a recently updated window, and a practical utility/storage room. Outside, the property features a large driveway leading to a double detached garage. The yard is beautifully landscaped with lush greenery, mature trees, and shrubs, creating a peaceful outdoor retreat. This home has been thoughtfully updated inside and out over the years, ensuring comfort and style. Recent updates are a fan installed in the bathroom, a range hood in the kitchen, and a bigger window in the basement bedroom. One part of the house was built in 1914 and the other part in 1988 along with the basement in 1991 and the detached garage in 1993. Move right in and don't miss your chance to own this wonderful home—schedule your showing today! Properties like this are in high demand and won’t be on the market for long. (id:43042)
3114 Mazurak Crescent
Regina, Saskatchewan
Welcome to 3114 Mazurak Crescent, located in the vibrant community of Hawkstone in Regina. This beautifully designed 1,500 sq. ft. home offers the perfect blend of modern elegance and functional living. With 3 spacious bedrooms, 3 bathrooms, and a thoughtfully crafted open floor plan, this property is ideal for families and investors alike. The main floor boasts impressive 9 ft ceilings, enhancing the sense of space and light. The contemporary kitchen featuring sleek cabinetry, premium quartz countertops, stainless steel appliances, and a large island that seamlessly connects to the dining and living areas — perfect for entertaining. Upstairs, the spacious primary suite offers His and her Closets and a private ensuite. Two additional bedrooms, a full bathroom, and a convenient second-floor laundry room provide both comfort and practicality. The basement will soon be completed with a 2-bedroom suite, offering excellent potential for rental income or multi-generational living. Located in the desirable Hawkstone neighborhood, this home is just minutes from parks, playgrounds, and top-rated schools. Enjoy easy access to shopping centers, dining options, and recreational amenities, all within a short drive. Don’t miss your chance to own this exceptional property in one of Regina’s most sought-after communities. Schedule your private showing today and experience all that 3114 Mazurak Crescent has to offer. (id:43042)
215 Main Street
Choiceland, Saskatchewan
Imagine living in a nicely renovated home filled with peace as this is a former church that has seen significant renovations. There are two bedrooms on the main floor, spacious kitchen and living room, with a dedicated pantry and a bonus room off the kitchen. Large windows provide abundance of natural light. Basement has the potential for further development or extra storage. Another selling feature of this property is a 14x26’ garage built in 2020 as well as the deck. Some of the upgrades include electrical, plumbing, vinyl plank flooring. Phone to view today! (id:43042)
205 227 Pinehouse Drive
Saskatoon, Saskatchewan
Expect to be impressed with this 1420 sq ft, 2 bedroom & a den Condo Wheelchair accessable of course & an elevator Granite countertops, huge panrty, newer backsplash, hardwood flooring thruout & ceramic tiles in the 2 full baths & laundry Large windows provide lots of sunshine to brighten your day 2 decks, one off each bedroom, wonderful spots to begin & end your day Master bedroom is 24''10 x 10'6 w/4 piece ensuite Laundry room has room for a small freezer Underground parking with storage locker What a lovely condo to come home to (id:43042)
111 710 Melrose Avenue
Saskatoon, Saskatchewan
A must see 1 bedroom recently renovated condo. Newer flooring, cabinets, granite counter tops, paint, trim, doors & bathroom fixtures. Large bright bedroom with 2 closets as well as large living room. One electrified parking spot included. Pets welcome with approval. Quick possession available. Call today for your private viewing. (id:43042)
301 918 Argyle Avenue
Saskatoon, Saskatchewan
Great top floor unit in the desirable Greystone Heights area, and steps from many 8th street amenities! Featuring a large balcony and east-facing exposure with many lovely trees. This unit has spacious floorplan, with a large, open concept dining, living room and kitchen area. The two bedrooms are also good-sized, with the master boasting a 2-piece ensuite and a large walk-in closet. There is also underground parking and a generous laundry & storage area! The building also boasts an elevator, and a recreation room. Includes all appliances. The property only allows two cats or one dog, and apet application form will need to be filled out beforekeeping a pet in the unit. There is no special levy onthis unit, and al fees are up to date (id:43042)
706 Dieppe Drive
Weyburn, Saskatchewan
Welcome to 706 Dieppe Drive. This massive 1929 sq ft bungalow is at a great location with green space directly behind it. Coming in through the front door you are greeted by a front foyer that leads to a large dining room, kitchen and sunken living room. The front living room has a wood fireplace that will keep you comfortable through the winter. The kitchen offers direct access to a large partially covered deck. You also have main floor laundry which offers access to the double-car attached garage. The garage is currently set up as a photography studio. There are three bedrooms upstairs, the master bedroom comes with the convenience of a 3-piece ensuite bathroom. The basement includes four additional bedrooms and a 4-piece bathroom. Call to book a showing today. (id:43042)



