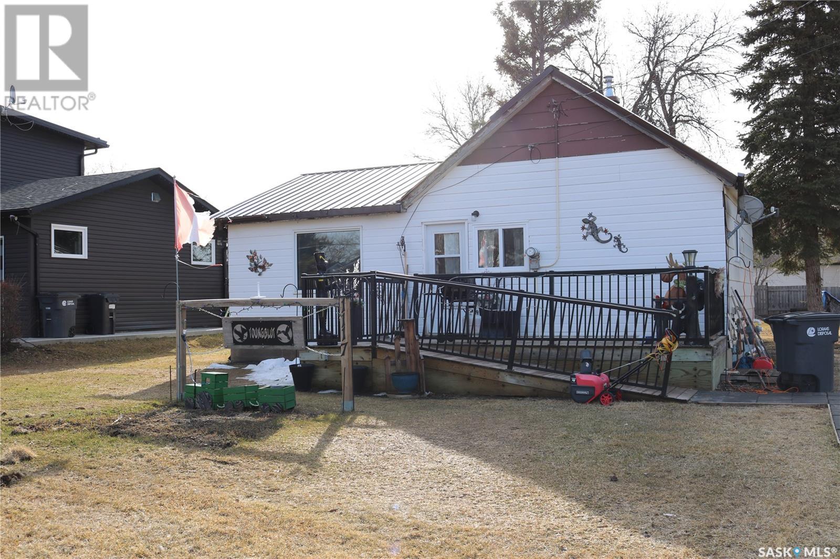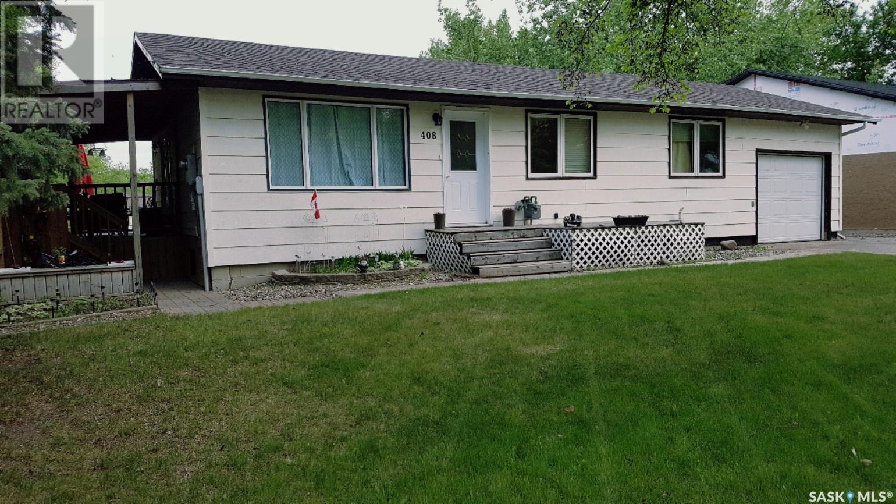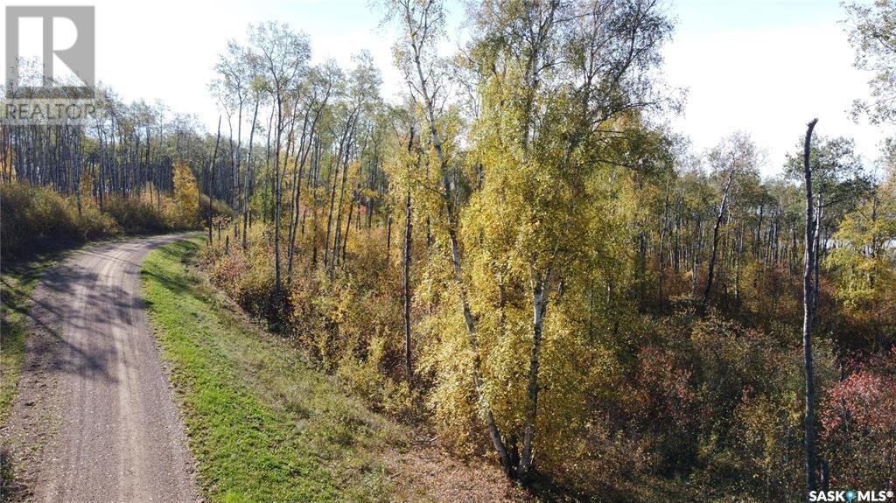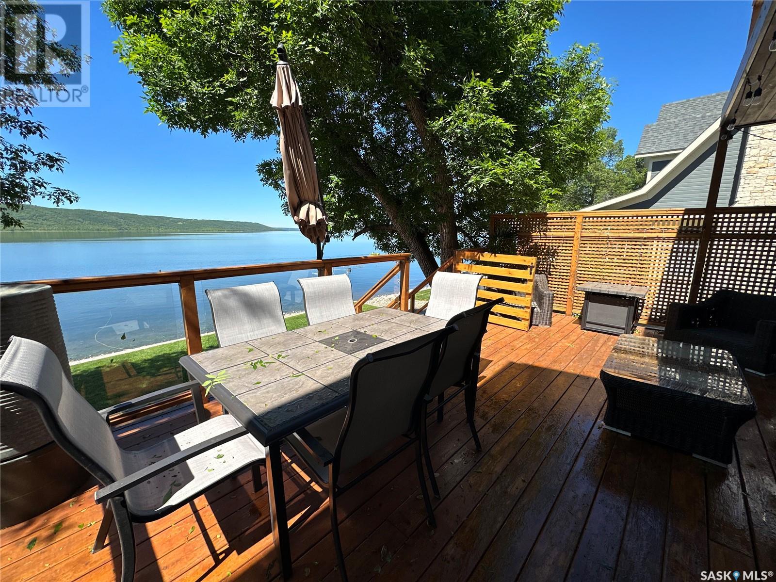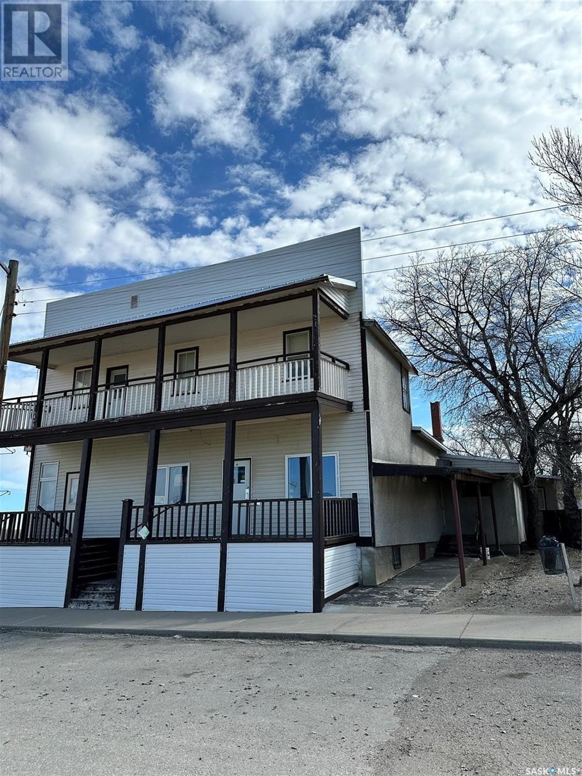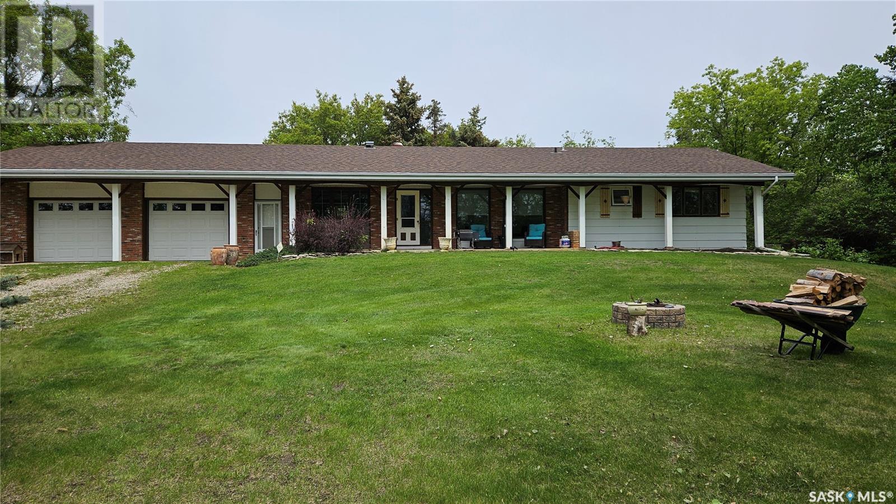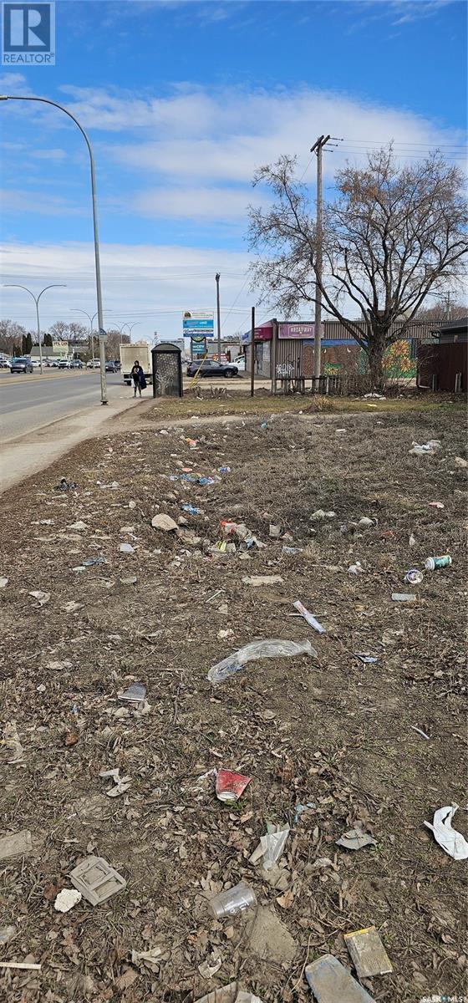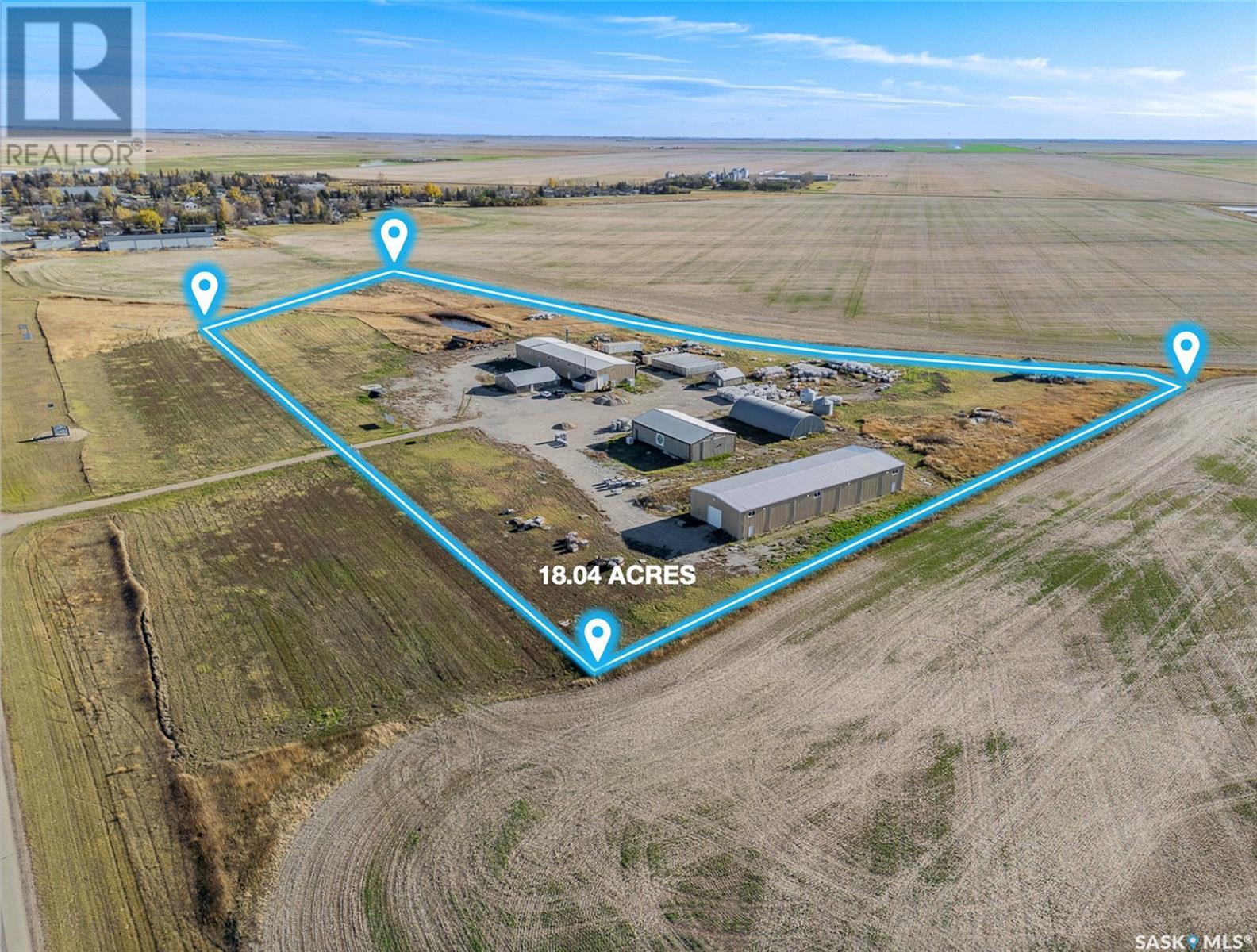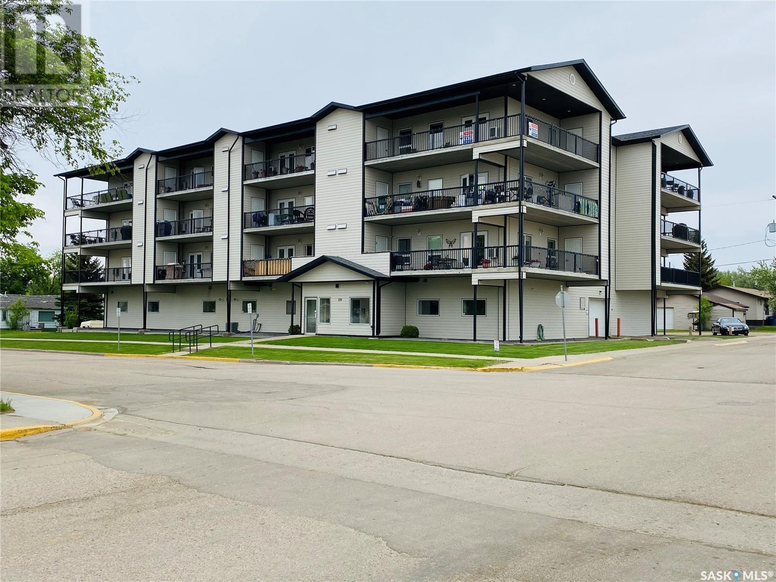1117 Gordon Street
Moosomin, Saskatchewan
An affordable one bedroom home with many updates, on a huge lot just down the street from the school! You'll be pleasantly surprised with the features inside. Nicely updated kitchen with new cabinetry. Renovated three piece bathroom. Beautiful laminate floors throughout the kitchen, living room and bedroom. Large laundry room with tons of storage space. The home is also wheelchair accessible with an upgraded deck and ramp at the front door. Plenty of parking space and lots of yard if you want a garden! New water heater in 2023. Contact your agent to view the property! (id:43042)
110 5th Avenue W
Biggar, Saskatchewan
This solid home offers just under 1,200 sq. ft. of comfortable living space and is packed with updates—making it a great buy for first-time homeowners, growing families, or savvy investors. With new windows throughout, updated light fixtures, and fresh paint, much of the work has already been done. Step into the front veranda, perfect for morning coffee or evening chats. Inside, you’re welcomed by a cozy living room, a kitchen with an eat-in dining area, and a handy 2-piece bathroom conveniently located near the primary bedroom. The laundry area is tucked into the back entry/mudroom, keeping things tidy and functional. Upstairs, you’ll find three bedrooms and a full 4-piece bathroom, offering everyone their own space and comfort. The partial basement houses the mechanical systems (furnace and water heater) and provides plenty of storage—adding great value for organization and utility. Outside, you’ll appreciate the fenced yard—ideal for pets, kids, or simply enjoying some privacy. A garden shed offers extra storage, and mature trees add natural shade and charm to the property. With key updates already in place and a layout that suits many lifestyles, this home is an excellent opportunity at an affordable price. Call today to book your showing! (id:43042)
1069 Lindsay Street
Regina, Saskatchewan
Welcome to 1069 Lindsay St. This fantastic up/down duplex features 2 regulation suites with open layouts, maple cabinets, center islands and stainless steel appliances. Laminate flooring throughout with tiles in the bathrooms. The main floor unit boasts 9ft ceilings, 3 bedrooms and 2 bathrooms. The bottom unit offers large windows, 2 bedrooms and a 4pc bath. Each unit has it;s own entrance, mechanical/laundry rooms and separate meters. Both the front and back yards are xeriscaped with room for parking in the back. Pictures are from when the property was vacant. Current tenants pay $1600/mo plus utilities for the upper unit and $1200/mo plus utilities for the lower unit. Don't miss this great opportunity to generate income! (id:43042)
Paradis -Cunningham Quarter
Lintlaw, Saskatchewan
To say this property is unique is a total understatement. Here is a full quarter for a nature enthusiast with all the beauty nature has to offer. The parcel has been a work in progress over the years and has grown to include the main house, a detached two car garage, large tractor shed, 30x60 Quonset, with 2/3 thirds of this Quonset being fully insulated and heated and housing a saloon, woodworking, unheated shop for extra work space. The main house is made of log, with electric heat, wood fireplace ,two bedrooms, two bathrooms and over looks a man made pond with fountain. There is an additional 388 sq ft of cold storage that was originally a single attached garage with direct access to the house with potential to be developed into the main house. There are also 4 guest cabins, each unique rustic décor over looking a creek completely furnished with table and chairs, small fridge, and electric fireplaces. His and hers bathroom located conveniently beside the cabins. There are numerous other outbuildings, including a tower with the most spectacular views, trails throughout the quarter for quadding, horse back riding, snowshoeing etc. This piece of heaven features wild life including whitetail deer, moose, elk, wolves, coyotes, black bears, foxes, muskrats, otters, beavers, herons, cranes swans, as well as boreal forest fauna. Fishing is as close as minutes away with several other lakes in very close proximity. hunting is right outside you door. Yard Equipment is not included but negotiable. Everything will be staying with the property except taxidermy items. There is 70 acres of hay acres that would be perfect for a few cattle or horses. This needs to be viewed in person to get the complete picture so book your private showing now. (id:43042)
2513 Taylor Street E
Saskatoon, Saskatchewan
Superb 4 bedroom 2-story home located on the south end of desired Brevoort Park close to high schools, and elementary schools. The main floor features a large living room with wood burning fireplace, dining room with backyard access, upgraded kitchen with island, laundry/bathroom with laundry chute from above, and direct entry to attached garage. Upstairs, are all 4 good sized bedrooms, main full bathroom, and access to patio over top garage (refinished in 2023). In the recently renovated basement, there is a massive family room with nook office area, and a utility/workshop/storage space. This home features upgrades including exterior maintenance free finishing in 2011, new windows in 2011, new furnace and HRV system in 2011, newer appliances within past few years, new patio door in 2023, refinished hardwood floors in 2023, new on demand hot water heater in 2024, as well as bathroom and basement renovations just this year. Don't miss out on this amazing family home. (id:43042)
462 13th Street
Battleford, Saskatchewan
This expansive commercial lot offers a rare opportunity for entrepreneurs and developers to invest in a growing area with limitless potential. With its generous size and prime location, this property is the perfect canvas for a variety of commercial ventures. Call today for more info. (id:43042)
408 3rd Avenue
Alameda, Saskatchewan
This spacious three bedroom home is situated on two large mature lots in the quiet community of Alameda. The home features two garages: one single attached and another double detached. The moment you walk in the door you will notice the spaciousness of the main living area. The kitchen was added on in 1986 and features a corner sitting area with views of the beautiful backyard. The dining room has patio doors that extend this room out to the covered deck which is also attached to the open deck. The living room has large windows that let in the natural light from the front yard. The master bedroom, which was also part of the 1986 addition has new flooring in 2018 and features a large bathroom and laundry room attached that exit out to the hallway on the other side. 2014 laminate flooring in one of the other bedrooms. 2013 water heater and furnace. Built in dishwasher 2016. The finished basement features another bedroom, bathroom, storage areas, and a large family room. (id:43042)
452 13th Street
Battleford, Saskatchewan
This expansive commercial lot offers a rare opportunity for entrepreneurs and developers to invest in a growing area with limitless potential. With its generous size and prime location, this property is the perfect canvas for a variety of commercial ventures. Call today for more info. (id:43042)
Front Row Lot 15 Keg Lake
Canwood Rm No. 494, Saskatchewan
Natural forests and progressive land elevation make Eagle Ridge Development the perfect spot for creative architecture! At Eagle Ridge Development each lot is a minimum of 1.2 acres in size, which makes them all large enough to allow for private, spacious yards surrounded by trees and gardens. Property styles can vary from lakefront to hilltop with many lots enjoying an amazing view of the sun setting over Keg Lake. One great advantage of this changing elevation is the wide range of design opportunities available to make a home or cabin distinctly yours - basement walk-outs, multi-level decks or staircases with tiered landings leading down to the lake - choices are only limited to your imagination! (id:43042)
30 500 Battleford Trail
Swift Current, Saskatchewan
Here’s your chance to own one of only two standalone bungalow condos in the highly sought-after Meadowview Estates, located in the Highland subdivision. Enjoy all the benefits of condo living within the privacy of a detached home—plus a low condo fee of just $360/month in a pet-friendly community! Step inside to a spacious front foyer that offers direct access to the double garage. Just off the entry is a versatile front bedroom with French doors & built-in cabinets—perfect as a guest room or home office. Down a short hall, you’ll find a 2-pc bath, main floor laundry, & a large double closet for extra storage. The heart of the home is an open-concept living space featuring luxury vinyl tile flooring in the kitchen & dining area, transitioning to plush carpet in the living room. The kitchen offers a tiered sit-up island, stainless steel appliances, under-cabinet lighting, tile backsplash, walk-in pantry & pot lighting throughout. The adjacent dining area includes a built-in china cabinet & patio doors leading to a bright 3-season sunroom—ideal for morning coffee or summer evenings. The primary bedroom is generously sized with room for a king bed, a spacious walk-in closet, & a private ensuite complete with a. tiled corner jacuzzi tub, separate shower, large vanity & vinyl tile flooring. Downstairs is a large family room that flows into a games/rec area, perfect for entertaining. Two additional bedrooms, a 4-pc bath, & a cozy office nook round out the lower level. One of the bedrooms is oversized with dual closets for excellent storage. The mechanical room houses a HE furnace, air exchanger, new hot water heater (April 2025), sump pump & 100-amp panel—plus room for storage. Outside, relax on your oversized 14’ x 26’ private patio with views of the open greenspace behind. This is easy, low-maintenance living at its best—in a rare standalone home! (id:43042)
203 Iris Avenue
Wymark, Saskatchewan
Just 15 minutes south of the city in the quiet community of Wymark, this spacious family home offers exceptional value with room to grow—inside and out. Perfect for those looking to spread out, the main floor features four bedrooms, including a large primary suite with both a walk-in and secondary closet, plus a full 4-piece ensuite with a stone-top vanity. A generous living room connects to a convenient office nook, while the formal dining room boasts hardwood flooring. The white kitchen is bright and functional, and there’s another full 4-piece bath on the main level. A front porch adds extra space for storage or transition but is not heated and not included in the square footage. Downstairs, the home continues to impress with a large family room that includes a projector, screen, audio receiver, and speakers—all included for movie nights or game-day gatherings. You’ll also find a spacious fifth bedroom, a laundry/utility room with a 2-piece bath, and additional storage space. The home includes a crawl space beneath the south end, providing easy access to mechanicals and extra storage. Comfort features include two furnaces (one high-efficiency, installed in 2015) and central air conditioning added in 2016. The shingles, soffits, and fascia were updated approximately 10 years ago. The property sits on two lots, giving you an oversized yard with front and back decks, garden boxes, a firepit area, and plenty of room to play or plant. The detached 24x24 garage offers great storage and parking options. With a 1,500-gallon septic tank and a well that provides both good water quantity and quality, this home is set up for rural living with confidence. Plus, it’s within easy walking distance to the local K–9 school, making it ideal for families. If you’ve been searching for a home with space, function, and a peaceful location close to the city, this Wymark property checks all the boxes. (id:43042)
Front Row Lot 16 Keg Lake
Canwood Rm No. 494, Saskatchewan
Natural forests and progressive land elevation make Eagle Ridge Development the perfect spot for creative architecture! At Eagle Ridge Development each lot is a minimum of 1.2 acres in size, which makes them all large enough to allow for private, spacious yards surrounded by trees and gardens. Property styles can vary from lakefront to hilltop with many lots enjoying an amazing view of the sun setting over Keg Lake. One great advantage of this changing elevation is the wide range of design opportunities available to make a home or cabin distinctly yours - basement walk-outs, multi-level decks or staircases with tiered landings leading down to the lake - choices are only limited to your imagination! (id:43042)
Back Row Lot 14 Keg Lake
Canwood Rm No. 494, Saskatchewan
Natural forests and progressive land elevation make Eagle Ridge Development the perfect spot for creative architecture! At Eagle Ridge Development each lot is a minimum of 1.2 acres in size, which makes them all large enough to allow for private, spacious yards surrounded by trees and gardens. Property styles can vary from lakefront to hilltop with many lots enjoying an amazing view of the sun setting over Keg Lake. One great advantage of this changing elevation is the wide range of design opportunities available to make a home or cabin distinctly yours - basement walk-outs, multi-level decks or staircases with tiered landings leading down to the lake - choices are only limited to your imagination! (id:43042)
Lot 20 Tranquility Drive
Big River Rm No. 555, Saskatchewan
Cozy and inviting, this 2-bedroom, 1-bathroom cabin at Shores on Cowan is the perfect getaway! Located just a short walk to the marina, the cabin features a cozy wood-burning fireplace in the living room for those cool evenings, a spacious deck for relaxing or entertaining, and a peaceful, private tree-lined yard. Built in the 1970s and moved onto screw piles in 2014, it also offers practical features like a 1000-gallon water tank, a 1200-gallon septic tank, and a 40-gallon hot water heater with dual elements for quick heating. Plenty of accessible storage is available in the crawl space, making this a great family escape. Only quick drive to the full service amenities of the resort town of Big River. (id:43042)
0 1st Street N
Paddockwood, Saskatchewan
Priced at just $49,900 for 5.79 acres, it’s easy to see the incredible value here! Conveniently located right across from the Paddockwood Village Office, this spacious, open canvas is ready for your creative vision. Whether you're dreaming of a peaceful country home, an acreage, or a weekend getaway, this property offers the perfect setting to bring those dreams to life. Come build your ideal retreat and enjoy the charm of small-town living with plenty of room to grow! (id:43042)
307 B Currie Avenue
Round Lake, Saskatchewan
BEACH Front, UPDATED home, DOUBLE garage EAST of the Point-317 B Currie has everything your after -Theres nothing left to want! Here's a few more added bonuses: Private well, updated top to bottom interior (windows, doors, cupboards, mechanical and electrical) , great neighbours, bus pickup to the best school in SE Sk and more. This home is a Top tier water front oasis up for grabs! Tiered lot, underground sprinklers, dual decks with partial cover and more! 4 beds (oversized master with private deck), 2 baths, with a detached 2 car garage. Boasting the best neighbours and view on Currie aves bend and fist pump worthy perks such as Natural Gas Stove, Fireplace and BBQ hook ups. Managable taxes and fantastic village garbage pick up. Plenty of parking plus a heated crawl space for extra storage space as well as lots of parking! Open house coming end of April Stay Tuned for date! (id:43042)
1 Main Street
Hafford, Saskatchewan
Exciting Investment Opportunity in Hafford – Endless Possibilities Await! Positioned for success along busy Highway 40, this versatile commercial property in the Town of Hafford presents a golden opportunity for investors or entrepreneurs. Formerly known as the iconic K-Bar Inn, this spacious building offers incredible potential—whether you're looking to establish a hunting or fishing lodge, a seasonal Airbnb, a lively restaurant, or a welcoming bar. Inside, the main level features a generous 3-bedroom living space with a large kitchen, separate entry, and ample storage—perfect for an owner/operator setup. The former bar area remains well-equipped with commercial fridges, freezers, bathrooms, and multiple entry points, ready for your next venture. Upstairs, you’ll find 10 spacious rooms and a lounge area—ideal for guest accommodations, staff housing, or rental income—with convenient exits and a balcony overlooking the town. Additional highlights include a garage, basement storage, and a well-maintained boiler system. Just an hour from Saskatoon and 35 minutes from the Battlefords, Hafford is a hub for outdoor recreation—offering year-round activities like fishing, hunting, and snowmobiling. Whether you're expanding your portfolio or launching your dream business, this unique property is full of potential and perfectly poised for success. Don’t miss out—seize this opportunity today! (id:43042)
418 Glacial Shores Manor
Saskatoon, Saskatchewan
Welcome to this stunning 1,680-square-foot, two-story gem in Evergreen – where modern comfort meets cutting-edge convenience! Location & Neighborhood Nestled just two blocks from Sylvia Fedorak School and St. Nicholas Catholic School, this home is ideal for families. Steps away, you’ll find walking trails, green spaces, and parks – perfect for active lifestyles or leisurely evenings with kids and pets. Interior Features As you step inside, a spacious tiled foyer welcomes you, offering ample room for greeting guests or storing outdoor gear. The heart of the home is the bright, open-concept kitchen, featuring sleek granite countertops, premium Superior Kitchen cabinets with soft-close hinges, and matching stainless steel appliances. Hardwood floors flow seamlessly through the kitchen, dining area, and living room. Upper-Level Retreat Upstairs, discover 3 generously sized bedrooms , alongside two full bathrooms. The primary suite is a true oasis, complete with a spa-like ensuite (including a jetted tub) and a walk-in closet. Bonus: Built-in ceiling speakers in the dining room, primary suite, and deck add ambiance for entertaining or relaxation. Fully Finished Basement a seamless extension of your living space, featuring: Spacious family room– perfect for movie nights, game days, or a playroom Fourth bedroom – ideal for guests, a home office, or a teen retreat Fourth bathroom with standing shower. Modern Comforts & Smart Home Tech Smart light switches – control ambiance and energy use Video doorbell camera -monitor deliveries and guests with peace of mind Smart door lock– keyless entry Smart thermostat – optimize heating/cooling efficiency year-round Central air conditioning and LED lighting throughout. Upstairs bathrooms feature luxurious heated floors Outdoor Living Step outside to a spacious 15’x12’ deckoverlooking a meticulously maintained yard with lush, sprinkler-fed grass. (id:43042)
Guinan Acreage
St. Louis Rm No. 431, Saskatchewan
This charming 4-bedroom ranch-style home is nestled in a peaceful location, surrounded by a beautifully treed yard located only a few km from amenities. The property features a spacious double detached garage and a lovely deck perfect for outdoor relaxation. Recent updates enhance the home's appeal, including two new exterior doors (to be installed by buyer), a new furnace installed in 2019, and a water heater that's only 3 years old. The kitchen and dining room boast new light fixtures, adding a modern touch to the space. The master bedroom boasts a walk in closet and a 4pc ensuite with jetted tub and tiled shower. The main floor includes two additional bedrooms, main floor laundry and direct entry to the garage, The basement has a fourth bedroom and 3pc bath with the remainder of the basement waiting to be developed to your personal design. Water is supplied by the public water line, septic is lagoon. The yard is a gardener's delight with established haskap trees, rhubarb plants, and various perennials. Practical improvements have been made as well, with the house's shingles replaced in 2021 and the garage shingles in 2019. For added security, a Fluent alarm system is installed in both the house and the detached garage, ensuring peace of mind. This property combines comfort, style, and functionality in a serene setting. Call your realtor today to view this beautiful acreage. (id:43042)
102 M Avenue S
Saskatoon, Saskatchewan
Great lot right off 22nd street and close to downtown. Ready for your next build. (id:43042)
Nw 17-14-15 W2m
Francis Rm No. 127, Saskatchewan
Heavy industrial property situated at Sedley SK just outside of Regina. There are 6 buildings on 18 acres. Ranging from 2,100 sqft office up to 8,000 sqft industrial shop as well as storage quonset. Total sqft of all buildings is just under 23,000 sqft. More information can be provided on each building. The industrial buildings features extensive electrical and power upgrades. Priced well below replacement cost. This is an excellent property for nearby farmer or any business needing large space and yard. The multiple buildings also offers the option of renting out as additional income. (id:43042)
- Inland Drive
Sherwood Rm No. 159, Saskatchewan
35 ACRES of land just north east of Regina near the Tor Hill Golf Course and the newly developed Parker Industrial subdivision. Priced below appraisal value. Accessible from Inland Drive, it's apprx 1 mile north of Regina City Boundary. Significant amount of civil work has been done. There is also a 1400 sqft modular home along with a detached garage and a storage shed included on site. 600 V transformer on site along with natural gas available (id:43042)
156 Vickers Crescent
Air Ronge, Saskatchewan
Welcome to your forever home! This stunning 5-bedroom, 3.5-bathroom house offers over 3000 square feet of beautifully designed living space, spread across two expansive floors. As you step inside, you'll be greeted by a large kitchen, featuring updated appliances, a custom tile backsplash, and a spacious peninsula perfect for meal prep and casual dining. The adjacent dining room is an entertainer's dream, with ample space to host large family gatherings and create memories that will last a lifetime. The heart of the home is the huge living room, boasting tones of natural light and a vaulted ceiling that adds to the sense of openness. The main level includes three well-appointed bedrooms, ensuring plenty of room for family and guests. The master suite is complete with his and hers closets and an en-suite bathroom. Convenience is key, with a main floor laundry and a 2-piece bathroom located at the back door for easy access. Descend to the lower level to discover a massive family room, the perfect spot for movie nights or a children's play area. Two additional bedrooms and a full bathroom with a tub provide extra space for all your needs. Storage is abundant throughout the home, ensuring that everything has its place. The house is equipped with a natural gas furnace, ensuring affordable heating all winter long. Step outside to the large back deck and take in the view of your landscaped yard, complete with perennial flowers, a storage shed, and a firepit area to enjoy those starry nights. New shingles installed in fall 2024. The 24x24 double detached garage is a hobbyist's dream, fully insulated and heated with natural gas. Backing onto a park, you'll enjoy the tranquility of having no neighbours behind you and easy access to a football/soccer field, skating rink, sliding hill, splash park, and playground. Located in a fantastic family neighborhood, this home is the perfect blend of comfort, style, and convenience. Don't miss the opportunity to make it yours! (id:43042)
401 220 Mccallum Avenue
Birch Hills, Saskatchewan
Gorgeous 2 bedroom and 2 bathroom penthouse suite in move in ready condition! This stunning NW facing corner unit features a spacious wrap-around deck with sweeping countryside views and an open concept layout that seamlessly blends the kitchen, dining and living areas. The gourmet kitchen impresses with a walk-in pantry, stainless steel appliances and a large island with bar seating. The bright living and dining areas are surrounded by large windows that flood the home with natural light and showcase the beautiful views. The primary suite offers a walk-in closet, sleek 3 piece ensuite and private access to the balcony, making it a perfect personal retreat. A spacious second bedroom, modern 4 piece main bathroom and a convenient in-suite laundry room add to the homes functionality. Additional features include air conditioning, one underground parking stall and four private storage units with two located on each of the suite’s two decks. Don’t miss the opportunity to call this stunning suite home and enjoy the convenience of low maintenance condo living only minutes from the city centre! (id:43042)


