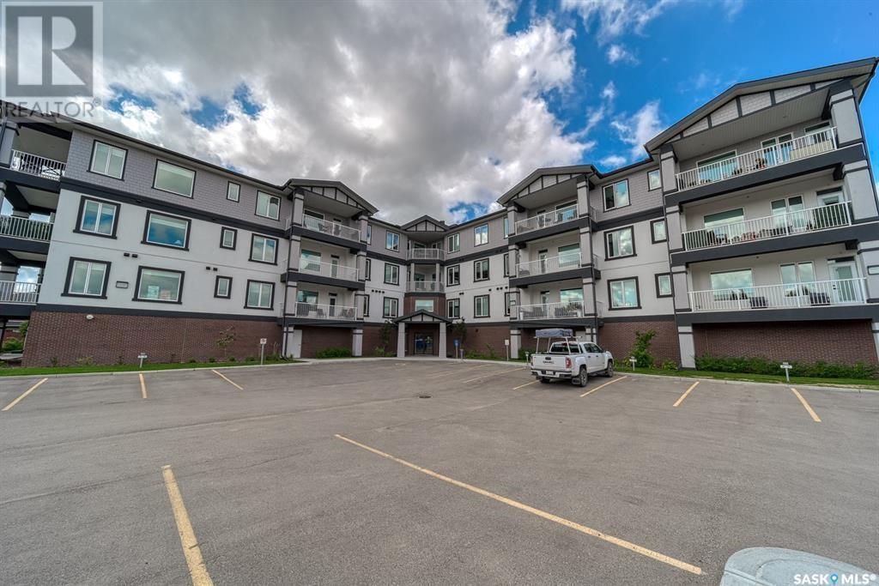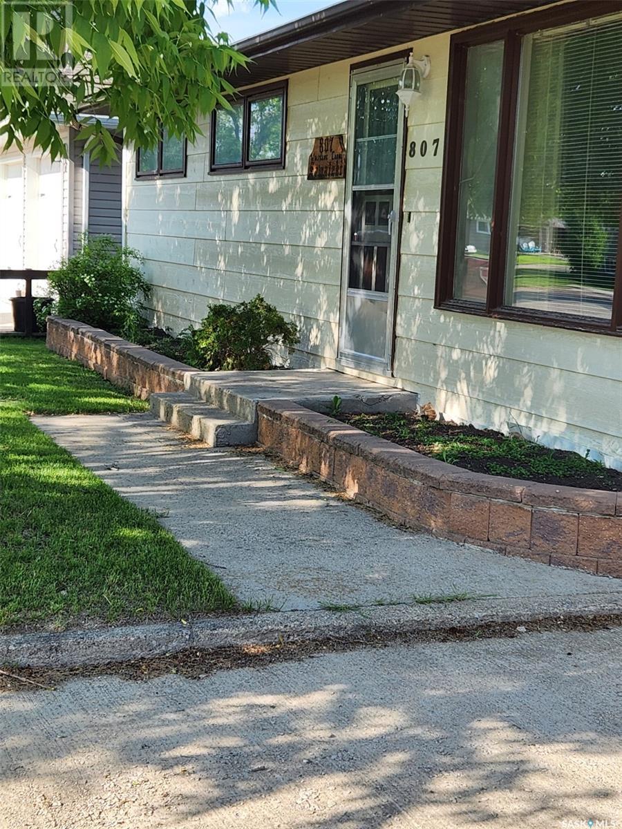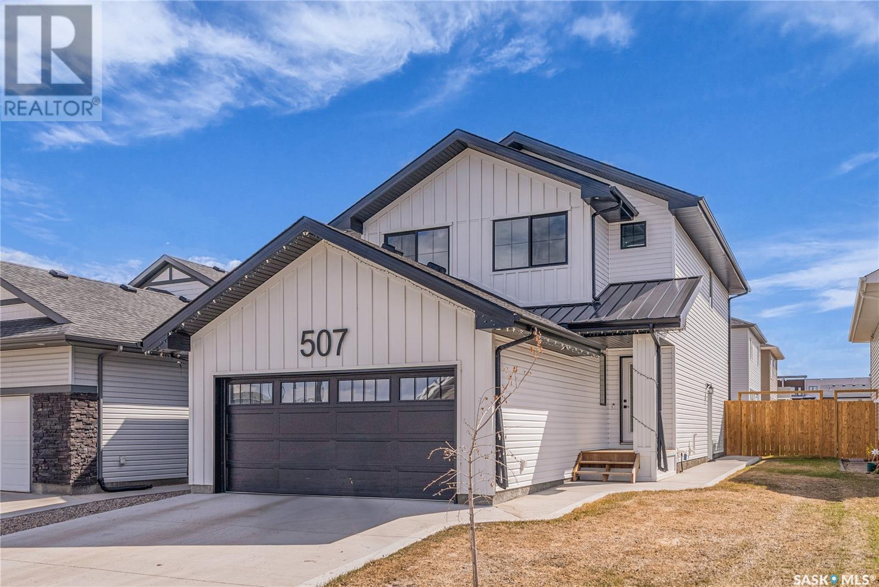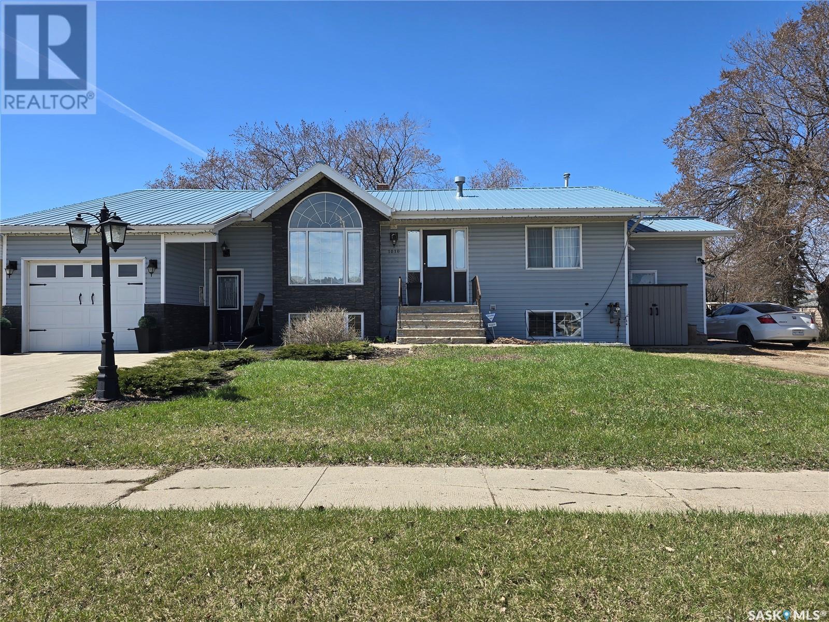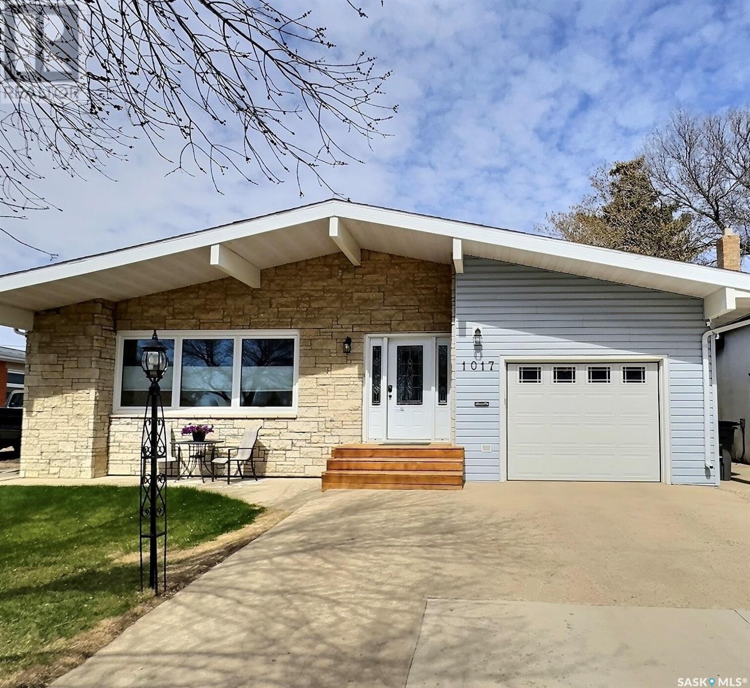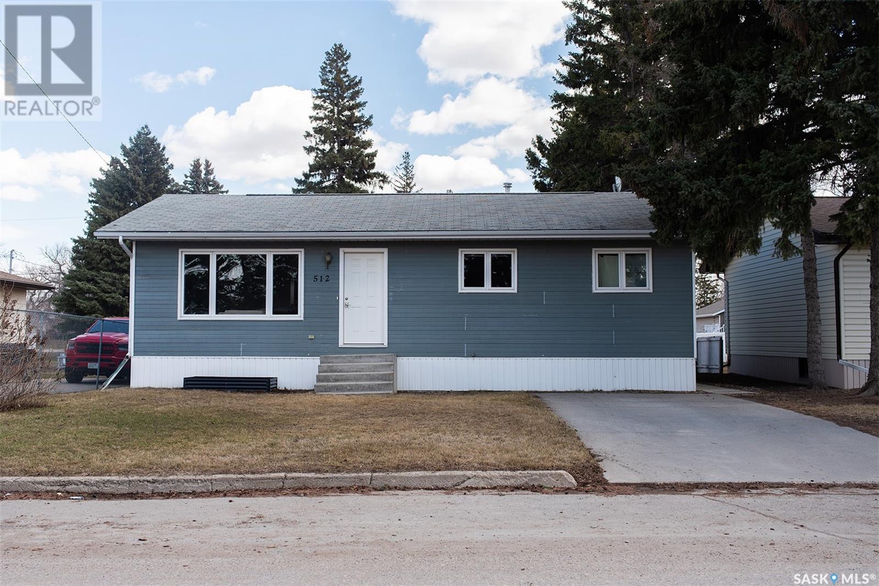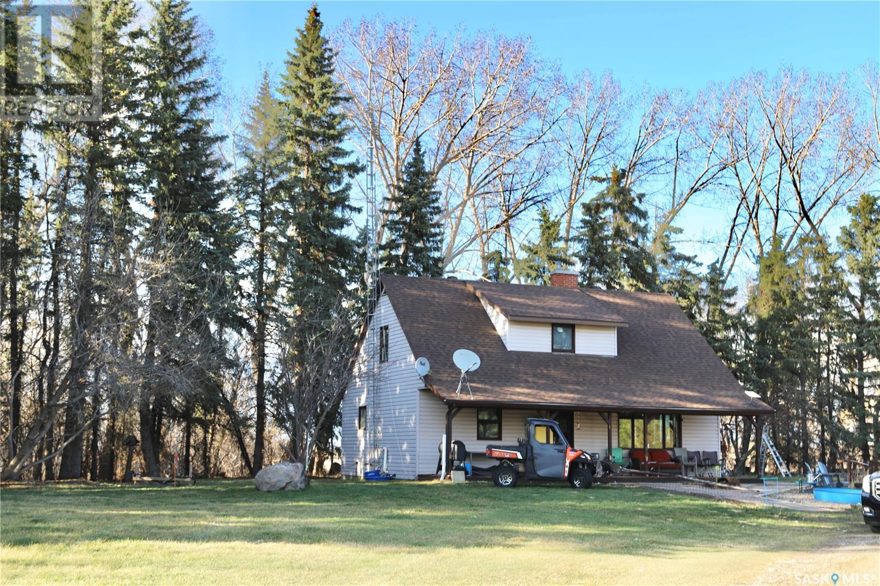109 Hedley Terrace
Dalmeny, Saskatchewan
Welcome to this two bedroom, two bathroom bungalow on desirable crescent in Dalmeny backing open field. This home was built in 2008 and offers open living space, amazing vaulted ceiling, cozy gas fireplace and bright dining space surrounded by windows. You will find convenient main floor laundry, and plenty of closet space. Attached double garage with separate entry from garage. Two tiered private deck overlooking open field. There is also a good sized front porch overlooking the quiet cul-de-sac, RV Parking Basement is open for development and could accommodate two more bedrooms. Shingles replaced in 2023. Dalmeny is a quiet safe community with schools, recreation and conveniences, a great place to call home. (id:43042)
204 3581 Evans Court
Regina, Saskatchewan
Check out this fabulous 2 bedroom executive apartment style condo with heated underground parking stall and additional electrified surface stall. Step into the open condo with west facing views overlooking green space. The tastefully decorated kitchen with breakfast bar features ss fridge, stove, hood fan, microwave and built in dishwasher. The kitchen overlooks the dining area and living room with natural gas fireplace and also has direct access to deck. The large primary bedroom has a walk thru closet area to a 3piece ensuite. Also on the main floor is an additional bedroom, 4 piece main bathroom and mechanical room with storage. Also on the same floor is common room with pool table, move area and excercise room. This condo is an absolute pleasure to show and can a virtual walkthru can be accessed by clicking on the video link or viewing http://unbranded.youriguide.com/204_3581_evans_ct_regina_sk/ (id:43042)
807 Elsinore Street
Whitewood, Saskatchewan
1440/SF home on a double wide lot located in the cozy community of Whitewood Saskatchewan. The home has 3 bedrooms on main level, walk in closet space, an office area, as well as main floor laundry. Main floor has a large kitchen area that has ample room for a breakfast table to accommodate small meals while enjoying the natural lighting. For larger meals, there is also the convenience of a dining room area that opens to the main floor living room space. The basement is partially finished and is awaiting the creaative buyer to develop it further into their own design. The property also boast large porch area that has front and back yard entrance, a double attached garage and work space, as well as a Bonus Spacious Green House with patio doors to bach yard. Summer time also brings the beautiful greenery of flowers and perenials, as well as a large garden space to grow fresh veggies. A private viewing is just a phone call away! (id:43042)
519 Halifax Street
Regina, Saskatchewan
CHECKOUT THIS SUPER CLEAN LITTLE BUNGALOW - PRICED TO SELL IN TODAYS MARKET PLACE. ALLOW 24 HRS ON ALL OFFERS. NO SURVEYORS OR PCDS. (id:43042)
507 Kensington Place
Saskatoon, Saskatchewan
Welcome to this stunning, like-new home, perfectly nestled on a quiet cul-de-sac in the sought-after neighbourhood of Kensington. Designed for both comfort and functionality, this property offers ample space, modern upgrades, and a legal two-bedroom suite—ideal for families or those looking for an excellent investment opportunity. Step inside to a thoughtfully designed main floor featuring a bright and open living space, complete with a cozy fireplace—perfect for relaxing evenings. The chef’s kitchen is a dream, boasting sleek cabinetry, stainless steel appliances, and a walk-thru pantry that provides easy access to the mudroom and garage. A private den on the main level makes working from home effortless. Upstairs, you'll find three generously sized bedrooms, including a spacious primary suite with a luxurious 5-piece ensuite, featuring a soaker tub, double vanity, and walk-in shower. A large bonus room offers the perfect space for a family entertainment area, playroom, or home gym. This home also features a legal two-bedroom basement suite that shows like new, complete with its own entrance and all appliances included—perfect as a mortgage helper or rental income opportunity. Outside, the fully landscaped backyard is designed for relaxation and entertainment, featuring a large deck and wiring for a future hot tub. The insulated and painted garage adds extra functionality, providing a clean and comfortable workspace or storage area. With numerous upgrades throughout, this home is move-in ready and truly stands out. Don’t miss your chance to own this exceptional property—schedule your private showing today! (id:43042)
1010 Desmond Street
Grenfell, Saskatchewan
Complete Package property with 2 garages, 4 bedrooms plus loft, 3 bathrooms, fenced yard, finished basement with kitchen/bar , 2 decks...all of this and more for a great price! Enter the home from the front into the the one of 2 large foyers... help keep organized with the storage built-ins. The single attached garage is conveniently located off this area. The loft above the garage can be used as a bedroom or office , you decide. Entering into the kitchen next...classic white cabinets with granite counter tops make cooking wonderful especially with the NG stove and other appliances. The dining room has garden doors that lead to the sunny side deck that provides an outdoor kitchen that is included. Gather around in the living room to a NG fireplace. Master bedroom is cozy with an electric fireplace, and a large custom built walk in closet organizers. The renovated main floor bath has double sinks, a large walk in shower (tiled , rain shower with 6 jets) , and will lead you to the 8 man hot tub off the back deck. The second bedroom also has the washer and dryer with folding space and lots of cabinets for storage. To the north side of the home , there was an addition - foyer with entrance to the basement at it was used as a suite many years ago. 2 bedrooms , a wet bar/ kitchen and family room , 3 piece bath with laundry is set up in the basement. New carpet just installed in some of the areas. This home provides a fenced back yard with firepit area and lots of storage inside and out. There is everything you can think of and more here included. Life made simply at 1010 Desmond , just looking for a new family , could it be yours? This home has been extensively renovated over the years with a newer white classic kitchen and granite counter tops, 4 piece bathroom with walk in tiled shower (rain shower - 6 jets), new carpet in the 2 bedrooms in the basement. (id:43042)
1017 2nd Street
Estevan, Saskatchewan
Stunning custom built home in the heart of the City of Estevan. Nearly 1800 sq ft that's been gorgeously remodelled and meticulously thought out. The exterior of this home has seen the Manitoba Tyndall Stone completely dismantled and relaid by professional masons. Just some of the features of the property include: all new windows, exterior doors, custom blinds, quartz countertops, crisp white backsplash, light fixtures, new washer/dryer, LVP flooring, upgraded bathrooms, new A/C unit, new fence, underground sprinklers (front and back), attached garage and a finished basement with a massive amount of storage or room to add more bedrooms....and so much more. Check off all of your boxes, put a big bow on it, and move into the perfect new home! (id:43042)
918 Pheasant Street
Grenfell, Saskatchewan
WHITE AND BRIGHT interior with a Modern vibe presents 918 Pheasant Street , Grenfell... a 3 bedroom 2 bath home and double attached garage! This 1150 sq ft home has just been painted and has some new vinyl in the kitchen, dining room and bathroom! Situated facing south , this clean and ready to Move in home has access to a side lane , with a big lot, for extra parking or perhaps a garden area. Layout will surprise you with a huge kitchen and dining room and step into the front living room to find a huge bright space. Down the hall 3 spacious bedrooms and a 4 piece bath. All the ceiling and walls have just been recently painted . The exterior wood siding was painted approx 2 years ago. The basement provides a laundry room, a rec area, 3 piece bath, a storage room and possibly if needed another bedroom. This bungalow is heated with Boiler heat which is a consistent and efficient heat. Great family home or a retirement home, you can never grow out of this home but just grow old here! (id:43042)
512 4th Street E
Wynyard, Saskatchewan
Welcome to 512 4th Street East in Wynyard — a charming bungalow that checks all the boxes for comfortable family living, nestled just a short stroll from the elementary school, local park, community swimming pool, and downtown conveniences. Step inside to find a bright, open living room that flows nicely into the kitchen and dining area, where you'll love the built-in pantry and handy nook — perfect for a coffee bar or casual breakfast spot. The main floor offers three inviting bedrooms, a full bathroom, and the ease of main floor laundry. Downstairs, you’ll find a large living room ideal for cozy movie nights, a fourth bedroom, a beautifully updated bathroom, and plenty of storage space. Outside, enjoy the partially fenced backyard, spacious deck for entertaining, a garden-ready raised bed, a handy storage shed, and a two-car insulated garage that’s ready for year-round use. This move-in-ready home is a wonderful blend of functionality, charm, and walkable access to everything a growing family needs. (id:43042)
209 Broadway Street
Carnduff, Saskatchewan
Take a look at this well maintained three bedroom bungalow in an amazing location in Carnduff. The first thing you will notice is all of the natural light in every room on the main floor. The large picture window in the living room highlights the feature wall and shows the spaciousness of that area and the dining room. The kitchen is set up for efficiency with stainless steel appliances, black kitchen sink and new lighting. The 2024 light fixtures and door handles throughout the main floor add to the modern look. The large main bathroom was fully renovated in 2023 and features a rain fall shower head and rain fall bath faucet to complete the picture. Three good sized bedrooms complete the floor plan. Add to this, a fully finished basement to add more space for a growing family. The large family room is adjacent to the recreation room which features a pool table, foosball table, and bar that are included in the home. Another bathroom and huge laundry room make this area a great addition to the home. Large driveway in back with concrete pad. 2022 furnace. 2018 central air that was updated in 2023. 2025 south exterior door. 2024 water softener. This home has to be seen to be appreciated. Call for your private viewing! (id:43042)
106 Martens Crescent
Warman, Saskatchewan
If you are needing a large fully finished family home and don't have the time or extra money to deal with having to finished the basement, look no further. Welcome to 106 Martens cresent in Warman, SK. This Bi-level is 1129 sq ft and has the added value of the developed basement. The main floor features a spacious living room with recessed lighting, the kitchen and dining area with enough room for a large table and stools to eat up at the peninsula. Access to the back yard is conveniently located off the dining area, perfect for summer BBQ and checking on the kids. There are 3 bedrooms on this floor with the master having the added bonus of a 3 piece ensuite. Another full bathroom is located off the hallway for the kids and guest use. The lower level offers a bright family room, 2 additional large bedrooms and a 4 piece bathroom. The laundry/mechanical room offers ample storage and possibility for further development. This home is surrounded by owner occupied properties with over 30 kids living on this one block alone. Southlands is an amazing area that is quieter and often overlooked. Bus service is available for all school children K-12. Located just blocks from Prairie Oasis Park that features the skate park, bmx track, hockey rink, ball diamonds, walking trails and kids playgrounds. Plenty of parking with the oversized single attached garage, and full front yard of crushed rock. The Back yard includes a new concrete paver patio area, crushed rock, garden area and shed. All appliances and window treatments are included. Call your realtor and book a showing today! (id:43042)
North Holbein Acreage
Shellbrook Rm No. 493, Saskatchewan
Charming, farm style home, perfectly situated near Shellbrook, Prince Albert and lake country. Located just 3 kms north of Holbein, this 4, bedroom, 2 bath, 1800 sq ft character home is is set back from the main road on a secluded 17 acres. Other features include a country kitchen with an east facing sitting/sun room, main floor laundry, high efficiency furnace, central air, plenty of storage space, and cold room for winter food storge. The mature farm yard includes 2 expansive Quonsets (44 x 80, 50 x 100) with concrete floors, and large shop/garage. This beautiful property offers an amazing variety of trees and surrounding shrubs/bushes, creating a spectacular natural setting. At just ten minutes from Shellbrook, 20 minutes from Prince Albert, and less than ten to lake country, this gem won't last long! Call realtor to view! (id:43042)



