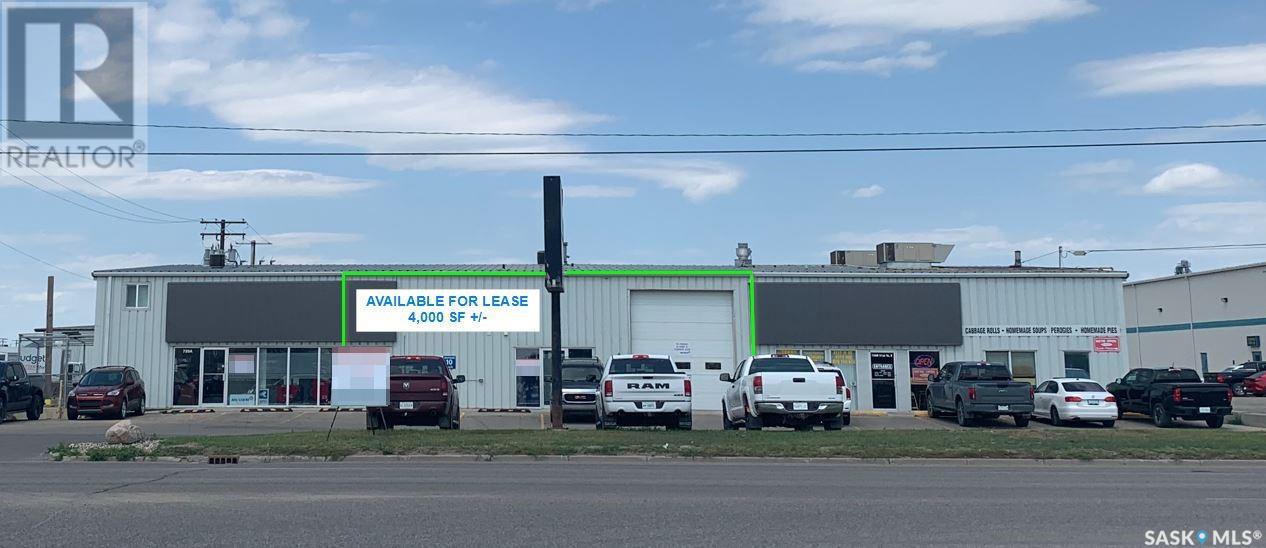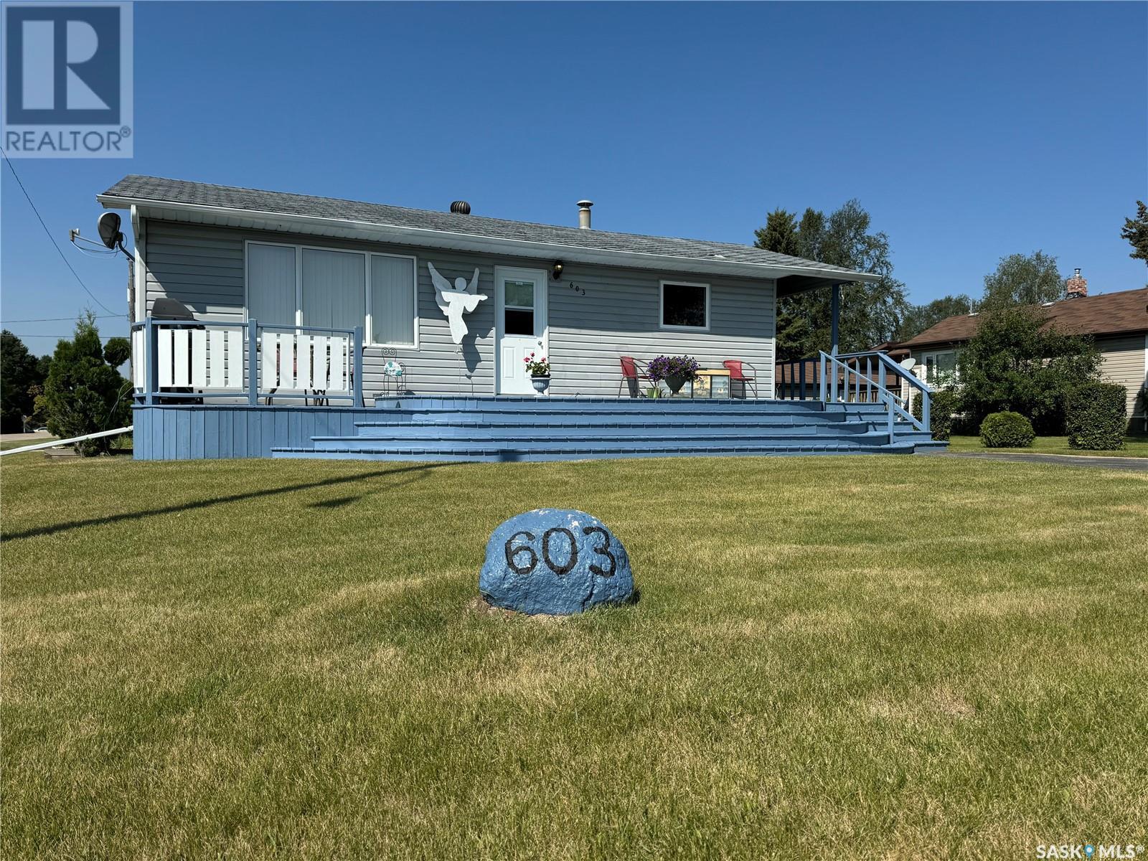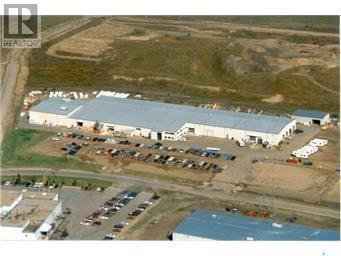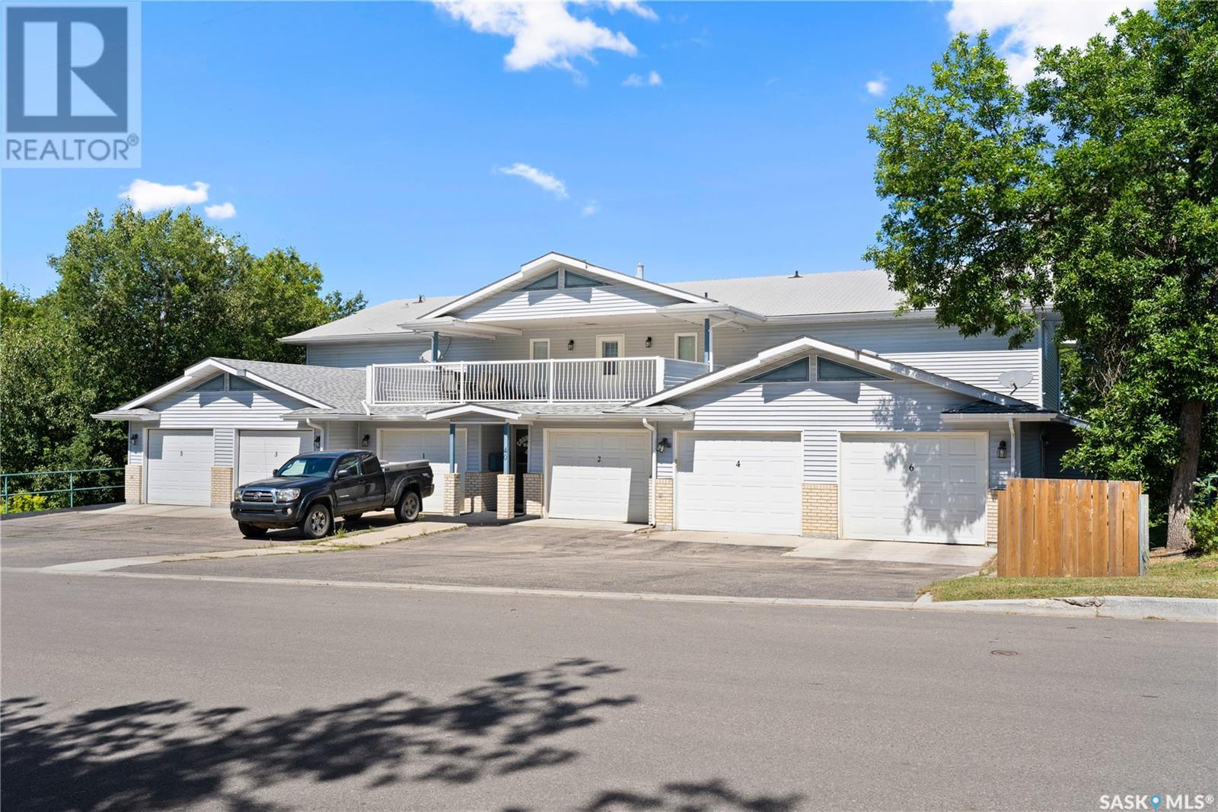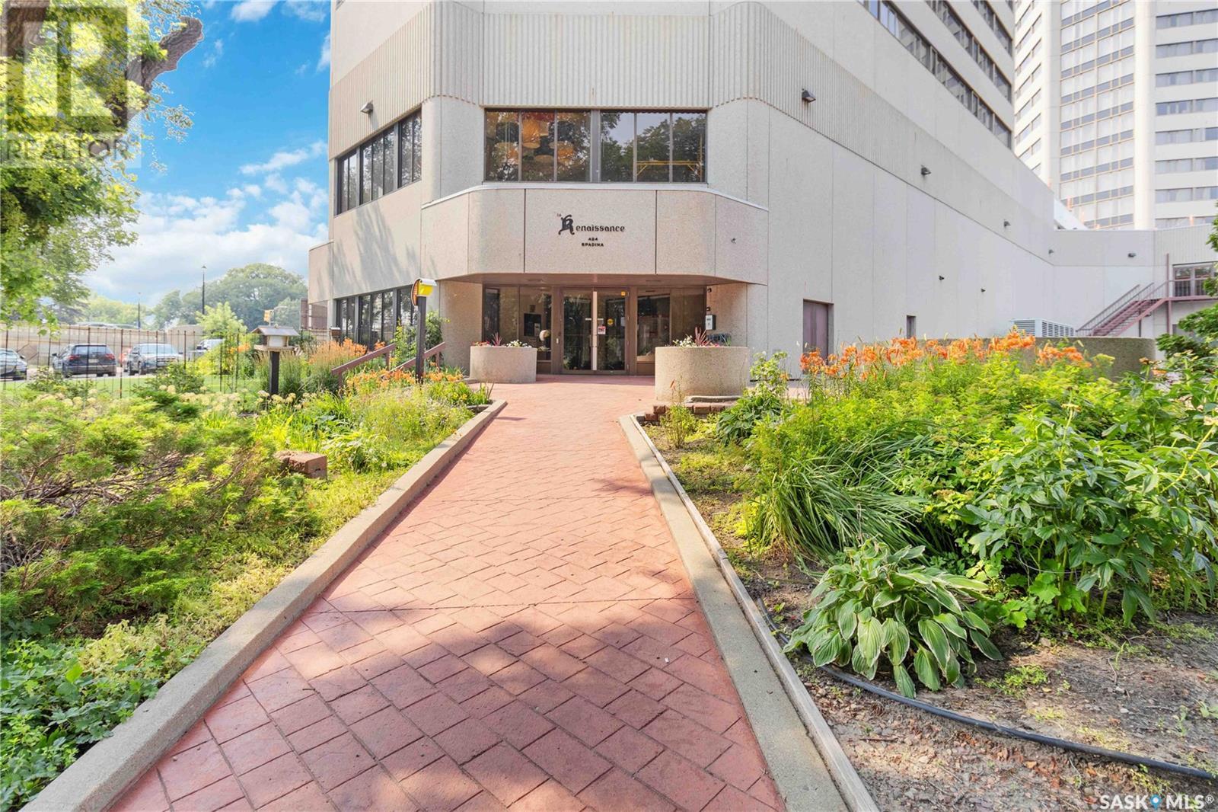209 Broadway Street W
Yorkton, Saskatchewan
Attention Savvy Investors! This is your golden opportunity to own a thriving long-standing hair salon that's ready to take your investment portfolio to the next level. With three out of four chairs already leased to skilled stylists, you're poised for immediate income. And that's not all—unlock even more profit potential by renting out the upper level to a nail tech or lash artist. What sets this investment apart is the landlord's generous inclusion of all utilities in the reasonable $600 monthly chair rent, ensuring you maximize your returns. But it gets better— the previous owner made a strategic move by stripping the building to its core and executing a complete structural rebuild. The result? A modern, well-appointed salon that's not just stylish but also wheelchair accessible, thanks to a spacious ramp. Plus, the basement serves as valuable storage space, with the added convenience of a single detached garage for any additional storage needs. In the world of investments, this is the shortcut to success—a turnkey, income-generating salon with a proven track record. Skip the hassle of starting from scratch and dive right into a thriving venture. For the full financial picture, request details as a condition in your offer. Don't miss out on this outstanding opportunity to become a part of a lucrative salon business! (id:43042)
Osler 4.99 Acre Plot
Corman Park Rm No. 344, Saskatchewan
Prime acreage parcel, 2 Miles East of Osler, 4.99 acre parcel available just a few minutes North of Warman with all of it's convenience and amenities and only 2 Miles east of Osler. If owning an acreage is in your future this could be what you've been looking for. All services are conveniently located nearby. No waiting for completion of subdivision as this ones ready to go. Plan a drive by and picture your new dream home here. (id:43042)
Bay A 720 51st Street E
Saskatoon, Saskatchewan
Centrally located in the Hudson Bay Industrial area on 51st St., one of Saskatoon's busiest traffic corridor's. This 6,400 SF +/- Bay has excellent visibility and street access. This demised vacancy is currently built out with a front retail area and show room, multiple offices, 2 washrooms and staff area with remainder being open warehouse. The warehouse is accessed by 1 x grade level and 1 x dock level over head doors. The property comes with ample customer parking in front of the building as well as a large and secure yard. (id:43042)
340 High Street W
Moose Jaw, Saskatchewan
Custom built in 2020! High standard construction ! Both side walls are 12 feet high ICF concrete walls. Detached commercial building, designed to make it suitable for all types of retail business(restaurant, retail stores, offices). Located on the BUSY High Street West in Central area of Moose Jaw. Zoning is C2F2 (high density commercial). 4 parking spots in the front of the building. 1620 sqft, 12 foot high ceiling.90% of the floor area is open, store front appealing, 9 foot wide overhead door (potential shop area), 2 washrooms. The entire back yard is graveled for parking. 6 more parking spots in the rear. Blueprints, Site Plan, Building Specifications available. Current 2 dividing walls can be easily removed and no need to repair flooring and ceiling, leaving 90% of the floor area as one big open space. (id:43042)
603 2nd Street Ne
Preeceville, Saskatchewan
Welcome to 603 2nd Street NE in the north end of Preeceville SK! This move in ready home is perfect for many different walks of life. Driving up to the property you will have two options for off street parking. The front of the home has a paved driveway and the back of the property has a gravel driveway that leads to a fully insulated and heated double car garage (24x26) Take the boardwalk to the main entrance of the home (north door) featuring a covered deck area. The north entrance to the home takes you to a cozy porch area to put your outer ware away. A few steps over will take you to the east facing kitchen featuring an ample amount of cupboards and counter space. Included in the kitchen will be the fridge and stove with hood fan. Enjoy perfect view from the kitchen to the dining area and large living room. Down the hall will take you to the the 2 large bedrooms with good closet space. The 4 - piece bathroom completes the main floor living space. The basement is partially finished and features a den area that is currently used as a bedroom (no window). The 3 piece bathroom completes the basement living space. Basement also includes laundry area with washer and dryer included. Lots of room for storage in the laundry room area plus in the utility and cold rooms. The utility room houses the gas furnace and gas water heater. The 70 amp panel box and water softener (owned) are located at the bottom of the stairs. The exterior of the home is vinyl siding with updated triple pane windows. The double car garage features metal siding/roofing, a separate electrical panel box with 220 power, and openers with remotes. Enjoy outdoor living on the wrap around deck that faces north and east. Preeceville is a full service town 60 minutes from Yorkton SK with year round outdoor activities and public school K-12. Services includes Heath Center, Grocery and Hardware Stores, Gas Stations, Restaurants, Churches, and a number of small specialty businesses. (id:43042)
100 Canola Avenue
North Battleford, Saskatchewan
INDUSTRIAL BUILDING AND PROPERTY. The Main Industrial building is 91,300 sq. ft. single-story building with an additional 6,000 sq. ft. mezzanine with offices. The foundation and flooring are reinforced concrete slab. Pre-engineered steel structure with insulated metal cladding and metal roof. Radiant heat & full sprinkler system. With overhead doors ranging from 14 x 14 to 18 x 18 in size. Included are 1-20-ton crane, 2-10-ton cranes, 4-5-ton cranes. Second building is 3,920 sq. ft. with 2 overhead doors. Reinforced concrete floor. Pre-engineered steel structure with insulated metal cladding & metal roof. Radiant heating. Third building is 3,750 sq. ft. single-story wood frame building with metal siding. Overhead door. Irregular shaped lot of approx. 12 acres with 1,026.5 ft. of frontage (with fenced compound & security) along Canola Ave. Parsons Industrial Park North Battleford, SK. This property has a tenant with a full triple net lease to 2030. Also available is listing A2070374. (id:43042)
4 40 18th Street W
Prince Albert, Saskatchewan
Charming 1044' 2 Bedroom Main Floor Condo in Prime West Hill Area Nestled in a quiet location in prime West HIll area, this exceptional 2-bedroom main-floor condo offers a blend of comfort, convenience, and contemporary living. With its prime location and a host of amenities, this condo presents a fantastic opportunity. The main floor welcomes you with an expansive combined dining-living room, creating an inviting space for relaxation and entertainment. The open layout ensures a seamless flow between these areas, making it ideal for hosting gatherings or simply unwinding. The condo features two thoughtfully designed bedrooms, offering comfortable retreats for rest and relaxation. The design elements ensure a harmonious blend of aesthetics and comfort. Inviting Balcony: Enjoy your morning coffee or evening conversations on the balcony, which also features a convenient storage room. It's the perfect spot to relish fresh air and the scenic surroundings. The property offers a single attached garage, providing secure parking and extra storage space. Additionally, an inviting shared top-floor deck is available for gatherings and entertaining. Condo Fees: A reasonable monthly condo fee of $350 covers various services, including common area/exterior building maintenance, heat, water, garbage disposal, lawn care, and snow removal, and contributes to the reserve fund. This hassle-free arrangement (id:43042)
505 2nd Avenue N
Loon Lake, Saskatchewan
Located in the resort village of Loon Lake, this house sits on a double lot that is only 5 minutes from the Makwa Lake Provincial Park, making this property an affordable option to access all the lakes in the region. The house has been newly renovated with precise craftsmanship and the maintenance free yard will have you enjoying the outdoors as soon as you open the door. Above the two car garage is a 2 bedroom suite to host family and friends with a complete kitchen, dining room, and full bathroom. There is also an extra building consisting of 3 rooms that is presently used as a camper trailer addition. With the additional space, there is an option of rental income! Both the garage suite and camper addition have their own pellet stoves for added comfort in the colder months. This unique property is a must see if you are looking for a cozy place near the lake! (id:43042)
907 Corrigan Street
Lampman, Saskatchewan
Looking for a gorgeous home flooded in spectacular sunshine? This is a true open floor plan home with mid-century vibes and oodles of space. The fully equipped kitchen features a massive island, endless cabinetry, and a stunning view into the backyard. Garden doors lead you to a peaceful and picturesque escape...you have to see this yard for yourself! Soak it all in from your expansive deck. Check out all of the established fruit bearing trees and bushes, the garden area, play structure, RV parking (with 30 amp plug in) multiple sheds for storage, hot tub, and additional parking off the alley. This oasis feels so private and so serene! Back inside (if we can pull you away from the yard) you'll find a spacious living room with cozy wood stove, a perfect powder room, and access to the heated attached garage. Down the hallway are two excellent sized bedrooms, a 4 piece bathroom with separate tub and shower, and a large primary bedroom with garden doors to provide an additional route to your outdoor escape. The basement level was fully finished in 2016 with a large family room/game area, wet bar, and tons of storage. There are two flex spaces perfect for an office, den, or additional storage, as well as one large bedroom and a 4 piece bathroom. There are too many updates to list here, but if you're in the market for a new home, you absolutely must see this one! (id:43042)
1119 Birchwood Avenue
Burgis Beach, Saskatchewan
This home is so close to completion with a modern two car garage being built once the ground dries up! Panoramic lake front properties are so rare you don't want to miss out! Attention to detail is evident with much thought and care into the placement of the home and garage on the property as well as the layout. Large windows and the double patio doors in the open concept living and dining area allows you to enjoy the beautiful view of the lake and extends onto the covered deck. The main bedroom has a huge window facing the lake, its very own acres to the covered deck and plenty of space to have a king bed, walk in closet and ensuite. Plenty of space to host multiple guests in the den/bedroom and additional bedroom. The large mudroom/ laundry and main bath are easy accessed from outside for all the beach wear so no running through the home with sandy and wet feet. Beautiful modern finishes have been intentionally chosen to design a warm and tranquil space. No matter the season you will be sure to be comfortable with propane forced air, central cooling, fireplace and Canora water and a brand new septic tank. There is a 24 x 24 two car garage for toys and vehicles to be out of the elements. Not ready to lake life full time and want some revenue you can also become an air bnb host as the previous home was a popular vacation spot for many!!!!! Good spirit lake is 35km north of Yorkton and approximately 20km to Canora. Do not wait and miss out on this dream home/cabin!!!!! (id:43042)
2460 424 Spadina Crescent E
Saskatoon, Saskatchewan
Penthouse suite! Absolutely one of a kind condo with some of the most amazing views in Saskatoon. This luxurious condo has gorgeous vaulted ceilings which offer the most spectacular framing of the incredible view. The master bedroom also has an unparalleled view and offers a large walk through closet and 5 piece bath complete with bidet and cultured marble jetted tub. The kitchen features built-in appliances and oak cabinetry, all of which display pride of ownership at its finest. This condominium provides the owner with access to the amenities at the hotel, including swimming pool, exercise area and discounts for owners in the restaurant. Also included is an underground parking stall and storage unit. Prepare yourself to experience this unique and rare opportunity! (id:43042)
Mantei/seeman Acreage
Estevan Rm No. 5, Saskatchewan
This incredible, custom, one of a kind acreage has over 5200 square feet of living space on 18 well appointed acres just 2 miles from Estevan! It features a 40x60 heated shop with a bathroom, an amazing outdoor entertaining area boasting an in ground saltwater pool , outdoor kitchen, fireplace and pool house with a bathroom/change room/storage room all professionally landscaped. The Mediterranean inspired open layout overlooks the pool area with a spacious kitchen featuring custom maple cabinetry, breakfast nook, family room, formal dining and living room. The large primary suite is privately situated with direct access to the deck and pool area and boasts 11 foot ceilings, a 15 foot walk in closet and 5 piece spa-like ensuite. A powder room, 2 spacious bedrooms sharing a Jack & Jill bathroom and a large mud room/ laundry room complete the main floor. The basement rec room is a 950 sq ft entertainer’s dream including a projector and screen with built ins, wet bar with ice maker and beverage center, games tables and dart board. 2 more big bedrooms, a 4 piece bathroom, a gym, an office and plenty of storage complete the massive basement. This property has new shingles, eavestroughs, water heater, well, Whole home RO system and pool liner. The unique 5 bedroom, 5 bathroom estate with amazing entertainment opportunities is a must see! (id:43042)




