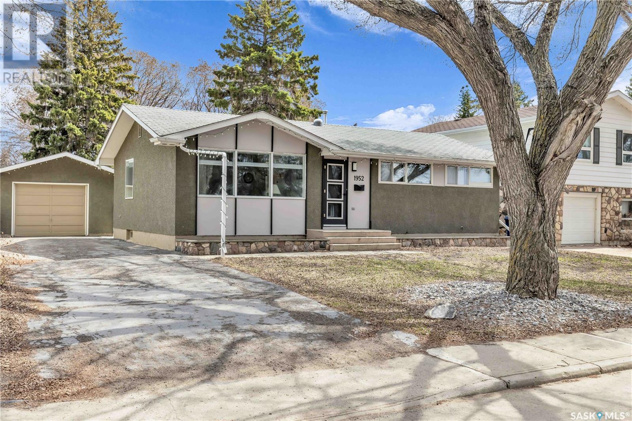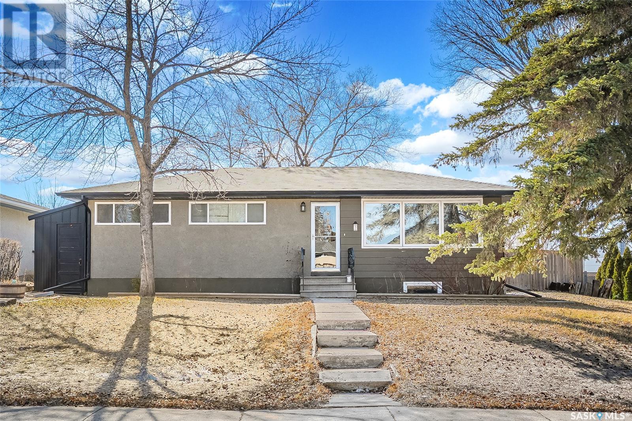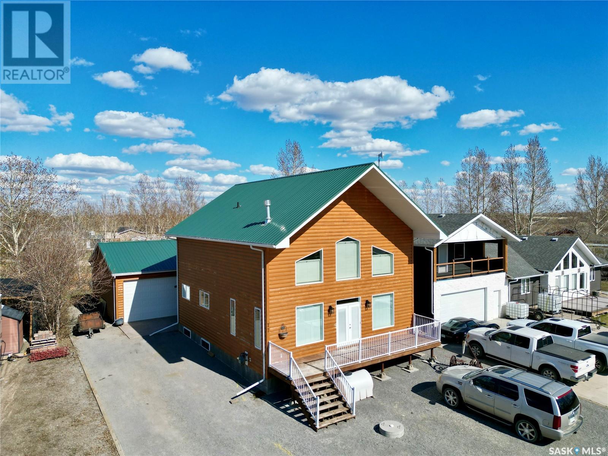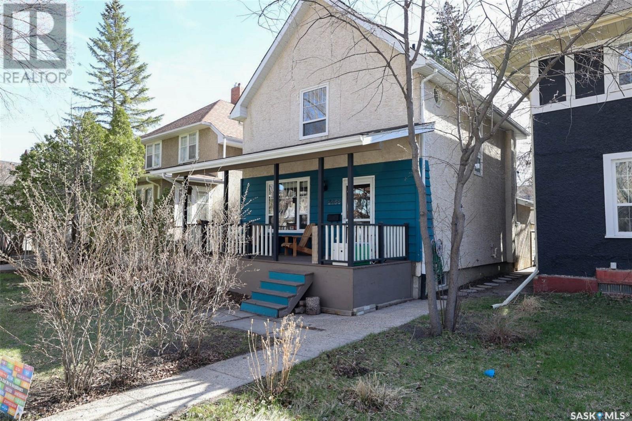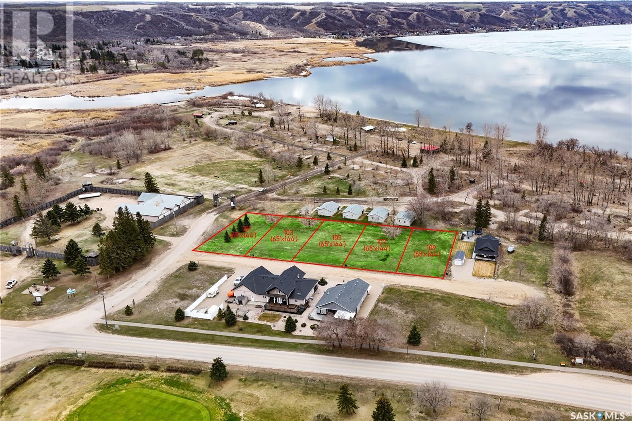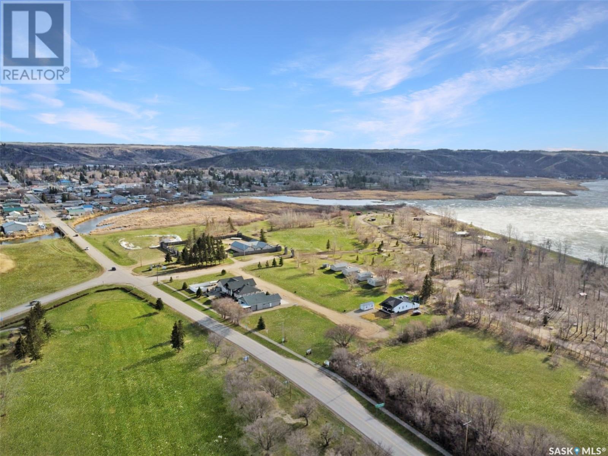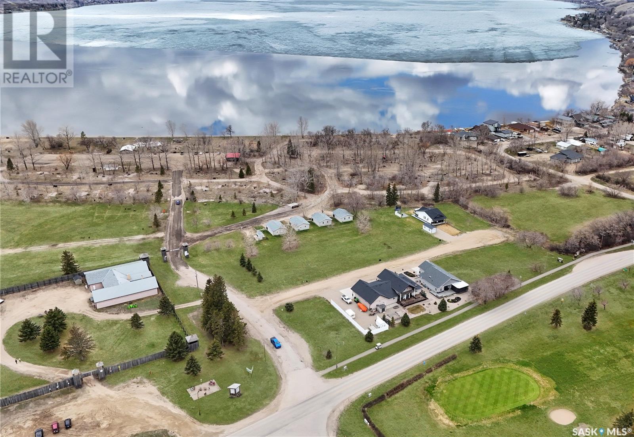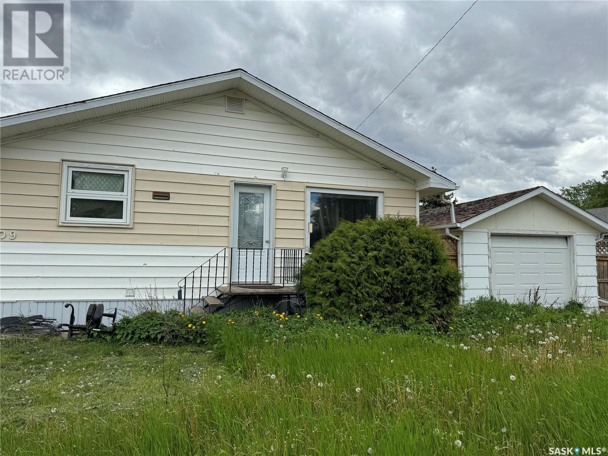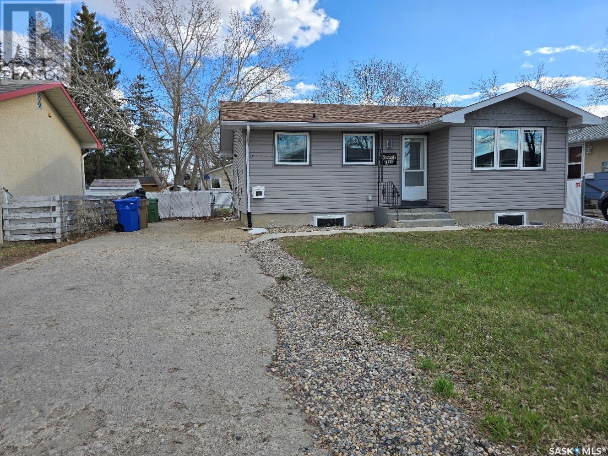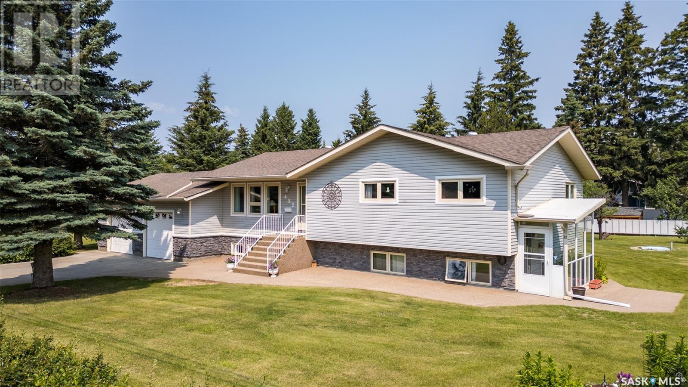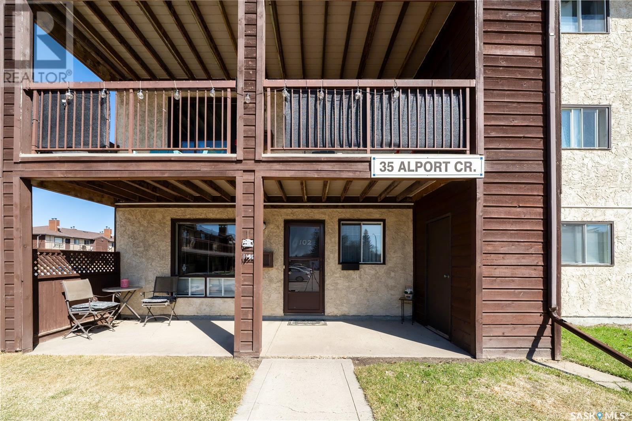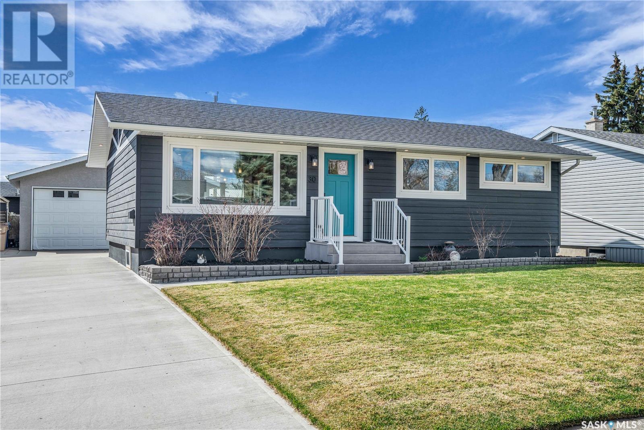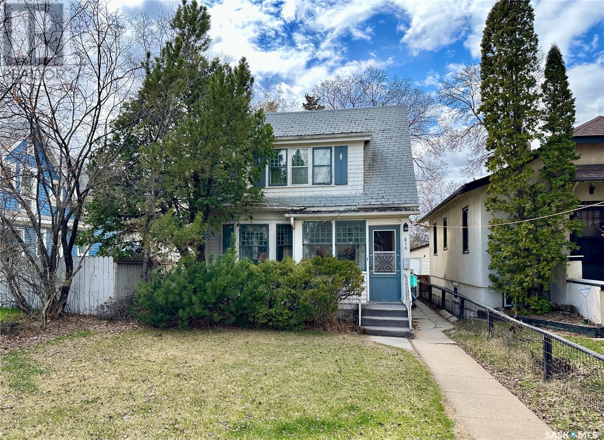247 O'regan Crescent
Saskatoon, Saskatchewan
Discover this charming bi-level located in the family-friendly community of Dundonald. This home is fully developed and features a spacious foyer, 4 bedrooms, 2 bathrooms and a single attached garage with direct entry. The main floor offers a bright and open layout enhanced by vaulted ceilings, creating a spacious and airy feel in the living room, dining area, and kitchen. There is a garden door off the kitchen leading to an upper deck with a natural gas BBQ hookup. The kitchen features white cabinetry with black hardware and the refrigerator, stove and dishwasher were replaced in the past 3 years. A beautiful upgraded 3 piece bathroom and three bedrooms complete the main level. The fully developed basement expands your living space with a large family room featuring a natural gas fireplace, an office/flex area, an additional bedroom, a 4 piece bathroom, laundry area, and excellent storage space. Extras include central vacuum, central air, on demand water heater and underground sprinklers. The fully fenced backyard is perfect for relaxing, entertaining, summer barbecues and enjoying the built-in fire pit. There is a dedicated garden area beside the shed and a patio off the garage. Dundonald is a vibrant and friendly community with plenty of green space and a strong sense of neighborhood pride. Dundonald Park is nearby and features walking paths, open fields, a baseball diamond, and playground. Ecole St Peter School and Ecole Dundonald School are located just off Dundonald Park. Residents enjoy convenient access to the Saskatoon International Airport, Confederation Park Mall and 33rd St W grocery stores and amenities. This home offers a great balance of comfort and accessibility in a family-friendly community! (id:43042)
Brown Acreage
Laird Rm No. 404, Saskatchewan
4.92 Acres – Just 25 Minutes from Saskatoon This beautifully treed 4.92-acre property offers the perfect blend of privacy and convenience, featuring a spacious 2,200 sq. ft. bungalow. The open-concept floor plan includes a large kitchen with a generous island and ample cupboard space—ideal for cooking and entertaining. The home boasts three spacious bedrooms and 2.5 bathrooms. The primary suite features a large walk-in closet and a 4-piece ensuite. The second and third bedrooms are generously sized and share a 5-piece main bathroom. Enjoy the comfort of in-floor heating throughout the entire home. The attached heated garage includes a 220V plug for electric vehicle charging, extra storage, and a rough-in for a future bathroom or dog wash station. Outside, the property also includes a 24' x 28' insulated workshop and a 36' x 50' Quonset, providing plenty of room for projects, storage, or hobbies. A 2,000-gallon cistern supplies water, which can be delivered to your door or hauled from nearby Hepburn—just 6 km away. School bus service conveniently picks up and drops off right at your front door. Don't miss the opportunity to make this peaceful and private acreage your own piece of paradise. Call today to schedule a personal viewing! (id:43042)
1952 96th Street
North Battleford, Saskatchewan
Welcome to this well-kept 1,040 sq. ft. bungalow located in a sought-after West side neighborhood of North Battleford. Offering a functional layout and tasteful updates, this home is perfect for families or anyone looking for comfortable, move-in ready living. The main floor features a spacious living room with clear sightlines to the dining area and kitchen, creating an open and welcoming feel. You'll find three good-sized bedrooms on the main level, along with a full bathroom that boasts modern touches including a stylish subway tile tub surround. Downstairs, the fully finished basement adds even more living space with a large family room, an additional bedroom, and a convenient 2-piece bathroom. The generous utility room also doubles as a great storage area. Enjoy the outdoors in the large, fully fenced backyard—perfect for kids, pets, or summer BBQs. A single detached garage completes this great package. All appliances are included—just move in and enjoy! Don’t miss this solid home in a fantastic location—schedule your viewing today! (id:43042)
2 Young Crescent
Saskatoon, Saskatchewan
Welcome to 2 Young Crescent, great first time home with mortgage helper or investment property – A Beautifully Updated Home in Sought-After Avalon. Situated on a generous corner lot in the quiet and established Avalon neighbourhood, this move-in ready gem offers the perfect blend of comfort, functionality, and modern updates. Step inside to find a bright and spacious layout featuring three well-sized bedrooms and a refreshed 4-piece bathroom. The stylish kitchen overlooks the lush backyard, creating a perfect view for morning coffee or evening prep. The main floor boasts a semi-open concept with a defined dining area and a cozy living room flooded with natural light from large front windows. Downstairs, you’ll find a 1-bedroom non-conforming suite with a separate entrance—ideal for extended family, guests, or added income potential. This home comes with important upgrades for peace of mind, including newer windows throughout, updated shingles, soffits, and fascia. Outside, enjoy one of the best yard spaces in the area: a fully fenced, oversized corner lot complete with a large firepit area—perfect for entertaining, kids, pets, or even future garage development. Plus, a full-length shed along the side of the house provides ample storage for bikes, tools, or seasonal furniture. Conveniently located just off Circle Drive, this home offers quick access to all parts of the city and is close to schools, shopping, parks, dog parks, and more. Don’t miss your chance to own this fantastic property—call today to book your private showing! (id:43042)
177 B-Say-Tah Road
B-Say-Tah, Saskatchewan
Welcome to 177 B-Say-Tah Road – your charming and cozy summer escape on the shores of beautiful Echo Lake. This inviting waterfront cabin sits on 50 feet of flat, accessible shoreline—perfect for enjoying long days on the lake or relaxing on dry land. Inside, the single-level layout offers an open-concept design centered around a cozy wood-burning fireplace, with rustic wood-finished flooring and stunning panoramic views of the water. Just off the main living area, you’ll find three generously sized bedrooms with updated vinyl plank flooring, providing comfortable space for family or guests. The fully equipped kitchen is both functional and welcoming, leading to a bright four-piece bathroom. Step outside onto the spacious lakeside deck—an ideal spot to sip your morning coffee, soak up the sun, or gather with loved ones for summer evenings under the stars. Tucked behind the main cabin is a bonus bunkhouse—perfect for older kids or overnight guests who want their own private retreat. Plus, the additional 50x125 ft of hillside land behind the cabin offers ample space for parking or storage for all your lake toys and gear. Fully furnished and move-in ready, this Echo Lake gem includes everything you need to start making summer memories. (Please note: summer photos are from 2023.) (id:43042)
77 Kingbird Drive
Glen Harbour, Saskatchewan
Welcome to 77 Kingbird Drive located in Glen Harbour on Last Mountain Lake's east side. Custom-built in 2015, this 1 1/2 storey home offers a peakaboo lakeview from the main floor and panoramic views of Last Mountain Lake from the upper level. You enter the home into the open concept kitchen, dining, and living room with vaulted ceilings. The home boasts maple cabinets throughout, while the main floor features engineered hardwood flooring and dura-ceramic tile flooring. There are a total of 3 bedrooms and 2 bathrooms. On the main level of the home is where you'll find 2 of the 3 bedrooms along with a spacious 4 piece bathroom along with a convenient mudroom with laundry. The primary bedroom can be found on the 2nd level. It is massive with his & hers closets and a gorgeous 4 piece bathroom with glass tiled shower and a soaker tub! Upstairs you'll also find the loft which doubles as a great office space or exercise area. The basement is insulated with vapour barrier and also has a roughed in bathroom. The toilet and sink are already purchased and will stay with the home. There is a semi-attached 40'x35' forced air natural gas heated garage. There are 2-220A plugs in the garage and the exterior of the garage features a 50A RV plug. Other features include; 1500 gallon fibreglass cistern & 1500 gallon fibreglass septic, natural gas BBQ hookups at front and back of home. Glen Harbour is less than an hour from Regina and is known for its great private boat launch, large sandy beach, and fishing. Call today! (id:43042)
5107 Leader Street
Macklin, Saskatchewan
New Listing! Pride of ownership shines in this beautifully maintained 5 bed, 2 bath bungalow offering 1,138 sq ft on the main and a fully finished basement. With 3 bedrooms on the main floor, including a spacious primary bedroom, this home is perfect for growing families or investors alike. The open kitchen features island seating and a pass-through to the bright dining and living areas, while the main-floor bath includes a deep jetted soaker tub for relaxing evenings. The lower level adds 2 additional bedrooms (one currently used as an office), a cozy family room, an updated 3-piece bath, and a large laundry/utility room with tons of storage and built-in shelving. Outside, the 64 x 106 ft lot is fully enclosed with roll-form metal fencing and boasts a newer metal privacy-fenced patio, a concrete-blocked firepit area, a 16 x 24 ft detached garage, and extra rear parking. Recent upgrades include most windows and both exterior doors replaced, central air conditioning, updated appliances (dishwasher and stove 2020), shingles (west side 2017, east side 2021), and a brand new sewer line installed in fall 2024. Located on a fully paved street with Move-in ready and loaded with extras—this is one you don’t want to miss! Yard work is in the process of cleaning up and garage and shed will receive fresh paint on trim and doors and the south and west side of garage. New flooring will be installed in the main floor bedrooms. (id:43042)
113 Railway Avenue
Cut Knife, Saskatchewan
Welcome to this beautifully maintained 4-bedroom, 3-bathroom home, perfectly located on the edge of town for ultimate peace and privacy. With no neighbors to the north and scenic green space to the south, you'll enjoy your own private retreat in a quiet, family-friendly neighborhood. Step into a warm and inviting layout designed for comfortable family living. The heart of the home is the spacious kitchen, featuring abundant cupboard space, an island for meal prep and casual dining, and plenty of room to entertain. The adjoining dining and living areas provide a bright and open space to relax and connect. All bedrooms are generously sized, including the primary suite, which boasts a walk-in closet and a versatile adjoining room currently used as a sewing/ironing space—perfect for transforming into an ensuite or a . Two more bedrooms, glam room. Two bathrooms, a separate dining room, and convenient main-floor laundry complete the main level, along with direct access to a deck ideal for enjoying the outdoors. The fully finished basement offers even more space with a large rec room or family room, a fourth bedroom, an additional bathroom, and tons of storage options. The double attached garage offers direct entry—especially during the winter months—and the peace of mind that comes with recent updates including a new water heater (2023), upgraded shingles, and deck was replaced in recent years This home has been lovingly cared for and it shows. With space to grow, move-in-ready condition, and one of the best locations in town, this property checks all the boxes for family living. Don’t miss your chance—book your private showing today and experience just how quickly this house will feel like home! (id:43042)
2255 Garnet Street
Regina, Saskatchewan
Here is your opportunity to live in the heart of the vibrant Cathedral neighborhood with extensive parks and amenities and an off the chart Walkability score! This home is unique as it also includes a 15x12 garden studio built out in the garage with it's own 2 piece bathroom and open for all kinds of uses. The total above grade square footage is 1452' with the studio included. The home is completely developed top to bottom and includes multiple upgrades over the years that include a newer concrete foundation, extensive electrical, mechanical and HVAC improvements, PVC windows and more! The main level is open and airy with great natural light. The living/dining rooms are spacious and the step-saver kitchen is open to the living area and functional. The main level also includes a spacious mudroom at the back door with laundry. The second level is complete with 3 good sized bedrooms and a 4 piece bathroom. The lower level is also developed with a generous family room, the 4th bedroom and a 2 piece bathroom. Properties with these improvements and separate studio spaces do not come to market often. Do not hesitate to contact the agent or your Realtor to schedule a personal viewing of this home! (id:43042)
105 Echo Ridge Bay
Fort San, Saskatchewan
Love to golf and boat? Why choose when you can have both! This beautiful lot is perfectly positioned between Echo Lake’s clear waters and the well-kept greens of Echo Ridge Golf Course. Flat, buildable, and measuring 65' x 144', this lot is ideal for a weekend escape or a year-round getaway. Add the neighboring lot for a larger build or extra garage. Fort San offers lower taxes than many resort communities, with local amenities just minutes away. Build the lifestyle you’ve been dreaming of—call your trusted local agent to learn more. (id:43042)
101 Echo Ridge Bay
Fort San, Saskatchewan
Welcome to this stunning subdivision nestled between Echo Lake and Echo Ridge Golf Course—an ideal resort-style community perfect for relaxation and recreation. Just steps from the beach and boat launch, this location offers the ultimate lake lifestyle. The lot measures a generous 65' x 144' and features flat, easily buildable terrain. Need more space? The neighboring lot is also available for an extra-large site to suit your vision. Located in the charming Village of Fort San, you'll benefit from some of the lowest property tax rates among resort communities in the area. Plus, all the amenities of nearby towns are within easy reach. We’re here to help make your cottage dreams a reality—reach out to your favorite local agent today! (id:43042)
109 Echo Ridge Bay
Fort San, Saskatchewan
Craving a quiet escape from city life? This large, flat lot is a blank canvas surrounded by nature and just a short walk to Echo Lake’s sandy beach and boat launch. It’s 65' wide by 144' on one side and 133' deep on the other side, with the option to combine with the adjacent lot for a spacious build site—perfect for a guest house, detached garage, or expanded yard. Fort San offers tranquility, low taxes, and proximity to resort amenities without the crowds. Start building your private paradise today—your dream cottage is closer than you think! (id:43042)
103 Echo Ridge Bay
Fort San, Saskatchewan
Tucked between the sparkling waters of Echo Lake and the lush fairways of Echo Ridge Golf Course, this serene lot offers the best of both worlds. Wake up to bird songs, walk to the beach, and enjoy the peaceful rhythm of lake life. The flat 65' x 144' lot is ready for development, with the option to purchase the adjacent lot for added space and privacy. Located in Fort San—where low taxes meet high-quality living. Whether it’s a cozy cabin or a spacious retreat, we’ll help bring your vision to life. Contact your favorite local agent today! (id:43042)
509 5th Avenue W
Assiniboia, Saskatchewan
Located in the Town of Assiniboia on a large lot. THis is a 896 square foot 2 bedroom home There is a single detached garage. THe yard is very large and has mature trees and shrubs. Schedule A to accompany all offers (id:43042)
3735 Gordon Road
Regina, Saskatchewan
Discover this beautifully updated 2-storey split home nestled in the sought-after Albert Park neighbourhood. This charming residence offers the perfect blend of classic character & modern upgrades inside and out! Step inside to find a spacious and thoughtfully renovated interior featuring; fresh paint, & contemporary finishes throughout. The main level boasts a bright living room, a large dining room, updated kitchen, and ample storage space. Off the kitchen is a cozy family room with electric fireplace. Patio doors off the family room/kitchen; lead out to the private backyard that includes PVC fencing, composite decking, mature trees and shrubs; ideal for outdoor gatherings, gardening, or play. The side by side laundry room completes the main level. A double attached direct entry garage off the laundry/mud room; is insulated, boarded/painted with epoxy flooring and offers a man door to the backyard. Upstairs, you'll find 3 comfortable bedrooms with generous closet space, a 4 pc bathroom, and plenty of natural light. The primary bedroom includes a 2 pc ensuite! The lower level provides a large versatile family room with a 2nd electric fireplace, perfect for entertaining or relaxing, along with wet bar area, a den, and additional storage & mechanical room. This home has been extensively updated including: triple pane PVC windows, shingles with SOLAR PANELS, boiler, 2 AC wall units, painted inside and out, newer siding to sides+back, epoxy garage floor, back composite deck, PVC fencing, gate to back lane, heated shed/workshop, newer flooring throughout most of the home, updated electric fireplaces, basement re-done, electrical 200 AMP panel, back flow prevention, extra insulation to attic, modern fixtures, all ensuring peace of mind for years to come. Located just minutes from schools, parks, shopping, & amenities, 3735 Gordon Road combines convenience with comfort. Don’t miss your chance to own this move-in-ready gem in the Regina's south end area, Albert Park! (id:43042)
1931 7th Avenue
Regina, Saskatchewan
Welcome to 1931 7th Avenue E, located in the desirable, established Glencairn neighborhood. This home is conveniently close to schools, libraries, parks, and offers easy access to northbound Ring Rd. The versatile layout allows for the possibility of two separate suites—one upstairs and one downstairs. The main floor features a spacious living room, a kitchen-dining area, a 4-piece bathroom, and three generously sized bedrooms. There's also a roughed-in area for a potential laundry set on the main floor. With a separate side entrance to the basement, the fully finished lower level includes two bedrooms, a 4-piece bathroom, and a recreation room area that’s been roughed in for a future kitchen. The laundry is located in the utility room. The home has seen many upgrades over the years, such as a newly finished basement, triple-pane windows, and a 200 AMP electrical panel. This is an excellent option for first-time homebuyers or those seeking a revenue-generating property. (id:43042)
1215 Lapchuk Crescent N
Regina, Saskatchewan
Impeccably Maintained, original owner, Gilroy-Built 2 Storey Split Backing Greenspace. Lapchuk is one of the more prestigious streets in Lakeridge. This beautiful, impeccably cared-for 1,967 sq ft two-storey split is nestled in a prime location just two blocks from Winston Knoll and Riffel high schools. Walking distance to many local restaurants and stores. Built by Gilroy Homes, this solid and well-constructed residence offers the perfect blend of comfort, quality, and convenience. The 3-bedroom, 3-bathroom home features a functional layout ideal for families, including a main floor den perfect for a home office or guest room. The vaulted ceiling in the living room adds a grand, airy feel, while the family room offers a cozy retreat with a gas fireplace flanked by custom built-in shelves. The kitchen also has many cabinets, walk in pantry and updated appliances. The main floor also includes a laundry room/ mudroom with sink and an abundance of cabinets. Step outside to a serene, xeriscaped backyard that backs directly onto greenspace — the Zen-like setting provides a private, south-facing oasis with no rear neighbors. The front yard has underground sprinklers and a drip system. Driveway has been resurfaced with rubber compound. Several Bus routes weave their way through the City. This home stands as a testament to quality craftsmanship and pride of ownership. Don’t miss your chance to own this exceptional property in a sought-after neighborhood. (id:43042)
452 11th Street Nw
Prince Albert, Saskatchewan
Delightful 1,356 sqft bungalow set on a spacious 0.83 acre lot! The main floor features a cozy living room with south facing windows that flood the space with natural light. The spacious kitchen is equipped with stainless steel appliances, beautiful cabinetry, a sunshine ceiling light and an island that overlooks the adjacent dining area. From here, garden doors lead directly to a large two-tiered deck which is ideal for hosting or relaxing outdoors. The main floor also offers 3 generously sized bedrooms including the primary bedroom with its own 3 piece ensuite. To further accommodate daily needs, the home features a 4 piece main bathroom and an additional 3 piece bathroom. The fully finished basement provides a huge family room where you can enjoy movie and game nights, a 2 piece bathroom and a utility room with an updated hot water heater. Additionally, there is a convenient 1 bedroom and 1 bathroom non-regulation suite that adds flexibility for multi-generational living or potential rental income. Other notable features include central air conditioning and in-floor heat in the main floor 3 piece ensuite as well as the main floor kitchen and dining area. The yard is surrounded by mature trees which create a strong sense of privacy. There is also a patio area and a fire pit that provide ideal spots to relax and enjoy the tranquil surroundings. The property is served by a sandpoint well for water and two septic holding tanks for the sewer system. This home blends indoor comfort with outdoor charm on a generous lot. Don’t miss out! (id:43042)
10 Lookout Drive
Pilot Butte, Saskatchewan
Welcome home to 10 Lookout Drive perfectly positioned on one of the most picture-perfect streets in Pilot Butte SK. If you have been patiently waiting for an original owner custom built home mere steps away from a walking path, elementary school, streets accented with the cutest painted fire hydrants - this home is going to pull on your heart strings. This 2021 build showcases a modern exterior architectural design welcoming you into a fabulously curated floorplan utilizing just shy of 1800 sqft of space on the main & second floor, the basement is open for development (w - R/I Bathroom Plumbing). As you step into the oversized foyer through to the open concept living, dining & kitchen area, the warm-toned hardwood floors, elegant 3-way fireplace, striking wood beams & floating shelves accentuate the space. As the heart of the home stylish & comfortable kitchen offers a corner pantry, undermount lighting, quartz countertops, subway tile backsplash, soft close cabinetry, & family centric island! The dining room is hugged by massive windows & provides direct access to the covered composite deck w/nat gas bbq line, overlooking your landscaped & fenced yard accented with trees, & patio area! The main floor is completed by a ½ bath & the cutest mudroom w/custom built bench & coat area. Upstairs provides two comfortably sized bedrooms w/closets, full bathroom & a laundry room w/sink PLUS a window with great views! This primary bedroom offers a walk-in closet + an ensuite that dreams are made of with a tiled walk-in shower & freestanding soaker tub, dual sinks (w/dual plugs)! To the heated/finished garage, all doors are 8ft, w/ a pull thru to the b-yard, H&C taps, & drain. WOW factor items: Custom blinds, Underground Sprinklers (F&B), 200AMP Panel, Quartz countertops throughout, Kohler/Riobel Hardware, Central Air, Nat Gas to Deck, Remaining Progressive New Home Warranty & Survey Certificate. This home has been loved inside & out, now you can make memories within its walls! (id:43042)
102 35 Alport Crescent
Regina, Saskatchewan
Welcome to Unit #102 at 35 Alport Crescent, a cozy and well-maintained 2-bedroom, 1-bathroom condo located in Regina’s quiet Uplands neighborhood. This ground-level unit offers a practical layout with a bright living area and functional kitchen for added convenience. The building, known as Sunrise Gardens, provides residents with access to a seasonal outdoor pool, laundry facilities, and controlled access for peace of mind. Enjoy the beautifully landscaped grounds and proximity to nearby parks, schools, shopping centers, and public transit. With easy access to major roadways, this condo is ideal for first-time buyers or investors seeking affordable living in a well-established community. (id:43042)
305 3308 33rd Street W
Saskatoon, Saskatchewan
Welcome to #305 - 3308 33rd Street West! This very nicely updated 2 bedroom - 1 bathroom condo is located on top floor and has been very tastefully upgraded. With new cabinets, including pantry cupboard, extended cabinet into the dining area and newer stainless steel appliances, this condo stands out!! You'll see newer carpets in the living room and bedrooms, a new vanity, toilet, tub and surround in the bathroom and newer washer and dryer! You wont want to miss this one! Please note: Pets are allowed with permission from the board. Two pets per unit. (id:43042)
30 Armour Street
Regina, Saskatchewan
Welcome to this fantastic home located on a quiet street in Regina’s Coronation Park. This area is home to several elementary and high schools with great access to north end amenities and the Ring Road. This 964 square foot bungalow with an open floor plan has been completely renovated over the last 14 years, with gorgeous upgrades inside and out. The living room features pot lighting, hardwood flooring and a feature wall with built-in bookshelves. You’ll love the kitchen that offers tile flooring, warm wood cabinets, plenty of counter and storage space with a huge pantry, subway tile backsplash, a high-end stainless steel appliance package and a large island with storage and a sit-up bar. The primary bedroom boasts updated carpet, a large closet and a feature wall with built-in nightstands. Two more good sized bedrooms and a large 4-piece main bath with tile flooring, an oversized vanity and a soaker tub with tile surround complete the main level. The basement has been developed beautifully with laminate flooring, a spacious recreation area with a built-in feature wall and walk-up bar, a den/games room and a nice 2-piece bathroom. The functional laundry room makes work a breeze with built-in counter space, cabinets, sink and laundry rod, and you’ll find more storage tucked under the stairs. The fully fenced and landscaped back yard is ready to enjoy this spring with a concrete patio, large shed on a concrete pad, and a fantastic 26’x28’ double detached heated and insulated garage. Value added features of this home include updated windows throughout, window coverings, all appliances, central A/C, hi-eff furnace, underground sprinkler system. This home is in amazing condition, don’t miss out on the opportunity to make it yours. Call your agent to schedule a showing today. (id:43042)
106 Barber Place
Regina Beach, Saskatchewan
Situated on a quiet cul-de-sac in a prime location at Regina Beach, this well cared for 1838 sq.ft. family home offers fabulous lake views and a warm, inviting atmosphere. Inside, you'll find a large, bright living room and a spacious dining area with patio doors leading to a huge composite deck, the perfect place to enjoy the scenic surroundings. The functional kitchen provides ample cabinets, generous counter space, complemented by lovely views that make meal prep a pleasure. Three well sized bedrooms, including a primary bedroom with a 3 piece ensuite and a 4 piece family bathroom complete the main floor. The second level features a bright family room with a cozy fireplace, a large 4th bedroom, a laundry room with rough-in plumbing for a future bathroom, and direct entry to the double attached garage. Many recent upgrades include new shingles (2023), fresh paint and flooring throughout most of main floor, new fixtures to name a few. Ideally located just a couple of blocks from Centre St. and a short walk to all of Regina Beach amenities, this home is a true gem. Don't miss your chance to make it yours, book your appointment today! (id:43042)
616 Albert Avenue
Saskatoon, Saskatchewan
Offers Saturday May 3rd at 5pm. Opportunity in Nutana – Prime Location, Endless Potential Nestled in one of Saskatoon's most sought-after neighbourhoods, this character home offers a rare chance to create something truly special. Just two blocks from the vibrant Broadway district, two blocks from the South Saskatchewan River, and a short walk to downtown and the Farmers’ Market, the location alone makes this property a standout. Set on a 30’ lot, this charming two-storey home is perfect for visionary buyers—whether you’re looking to renovate and restore its original charm or build your dream infill from the ground up. The main floor features a welcoming front porch, a spacious living and dining area with hardwood floors and a wood-burning fireplace, a functional galley kitchen, and a dedicated office space. Upstairs you'll find two bedrooms, including an impressively large primary bedroom, and a full bathroom. The basement includes two additional bedrooms and a cozy family room, offering extra space for guests or future development. Whether you're a renovator with a creative eye or a builder ready to capitalize on a premium Nutana location, this property is packed with potential. (id:43042)




