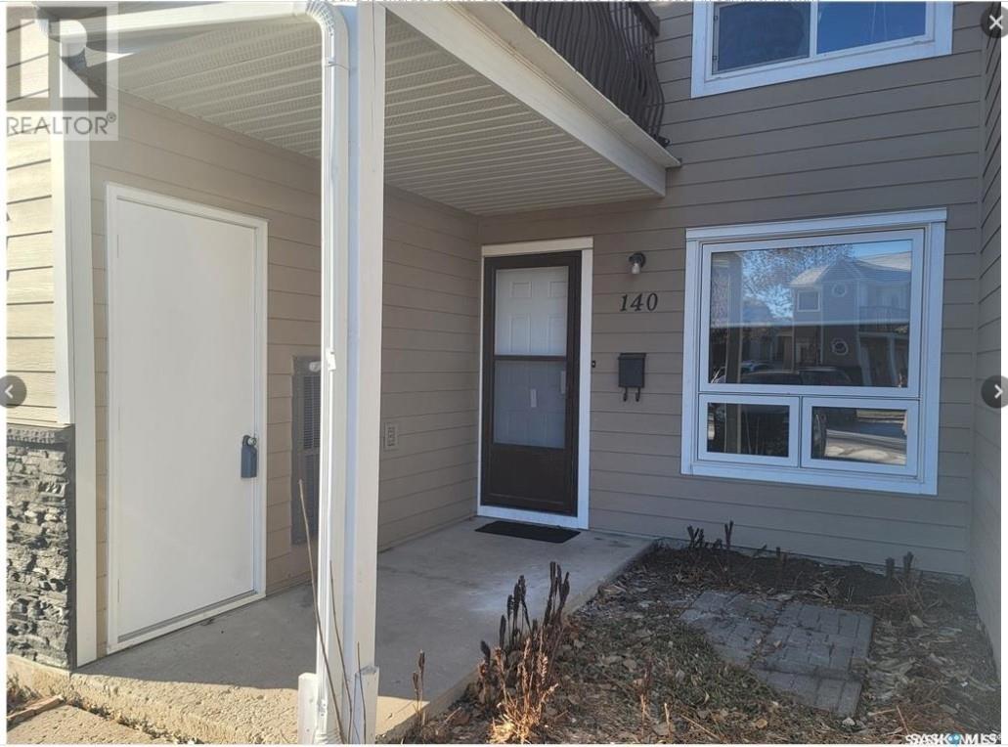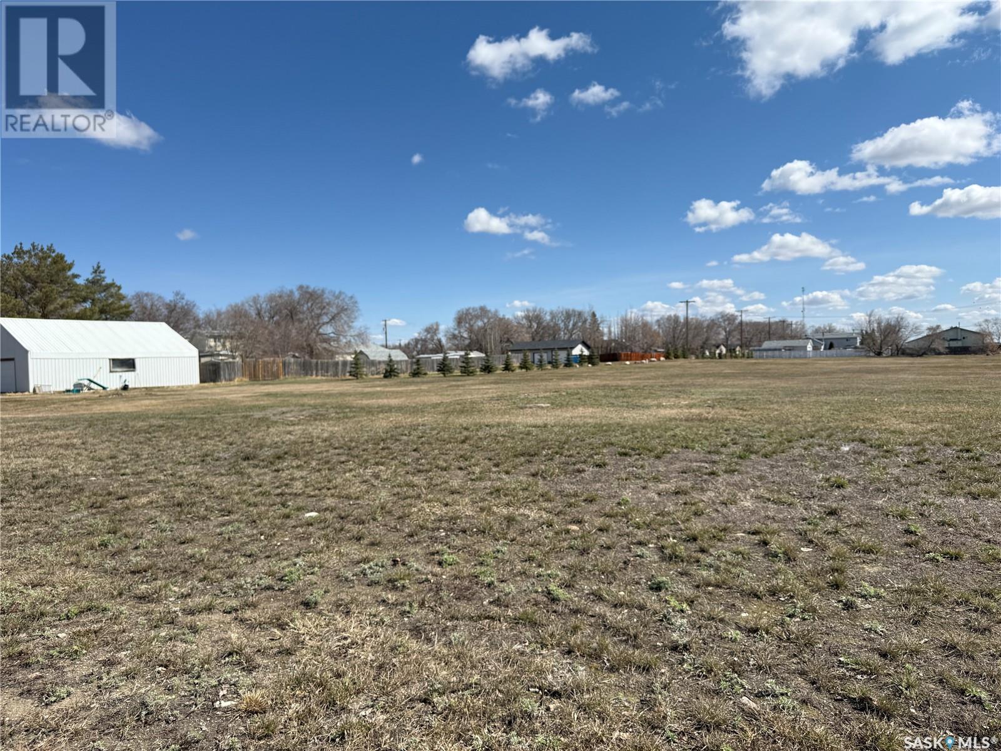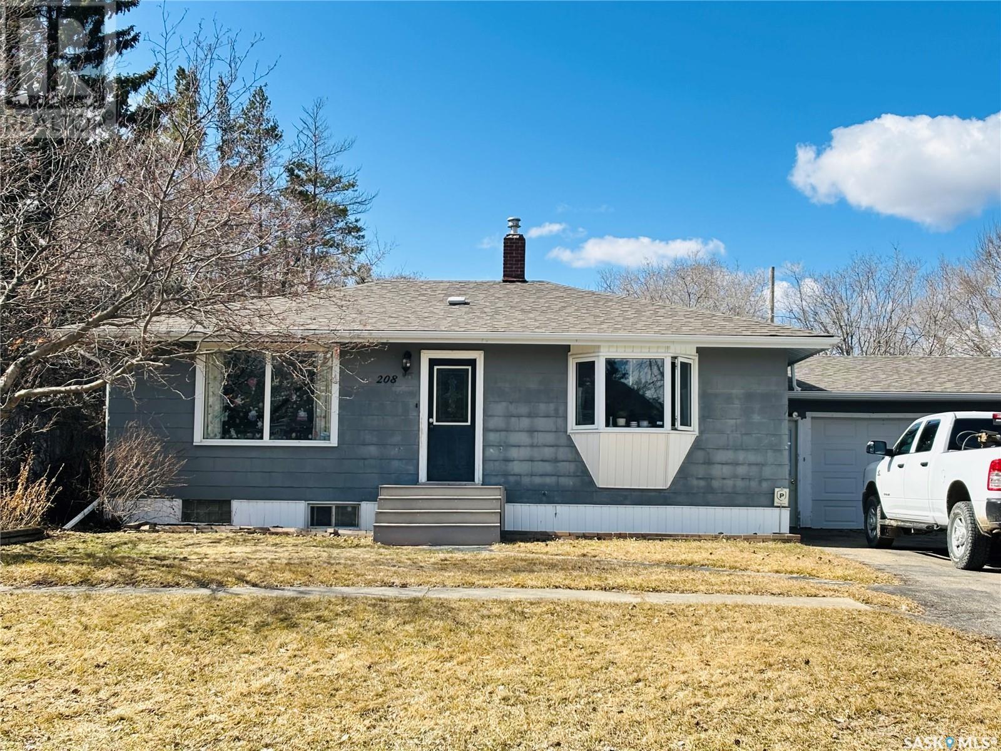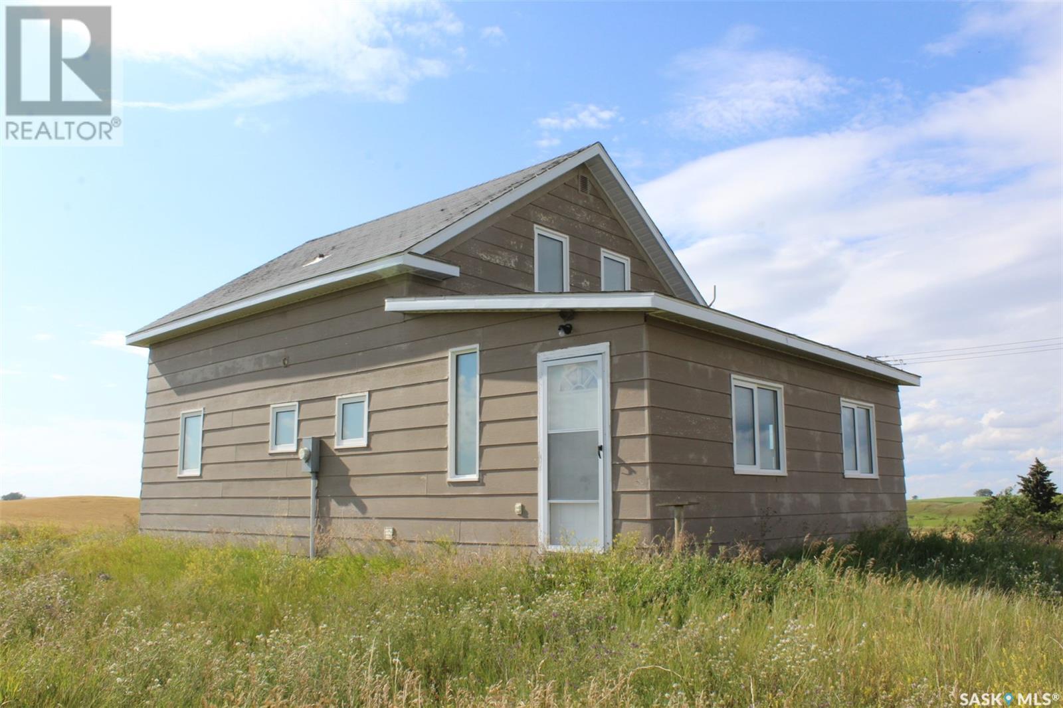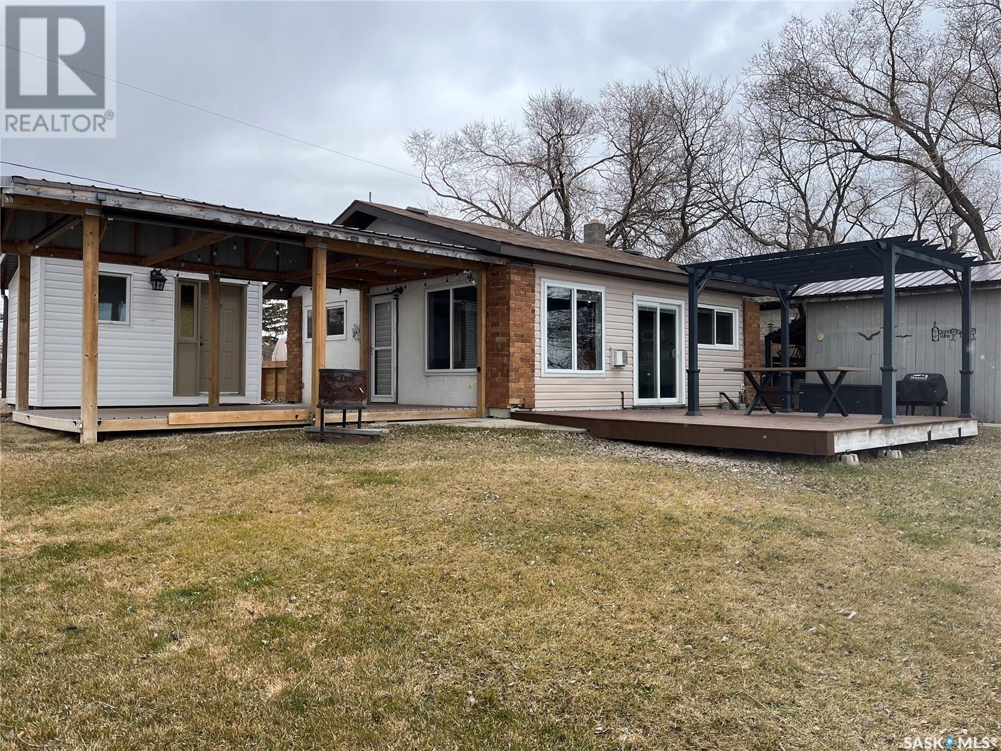140 Cedar Meadow Drive
Regina, Saskatchewan
THE SELLER WILL BE REVIEWING OFFERS FRIDAY, APRIL 25TH AT 3:00pm Welcome to your dream home in Lakewood! This impeccably renovated one-bedroom condo perfectly blends modern luxury and comfort. Step into a bright and airy living space adorned with brand new PVC windows, allowing natural light to cascade throughout the unit. The kitchen has white cupboards, quartz countertops, and newer stainless steel appliances. The living room has a feature wall electric fireplace, amd large front window. The large bedroom provides enough space for a king bed plus a double closet. The entire condo features vinyl plank flooring. One parking spot directly in front of the unit with an option to rent a second space if needed. The suite also comes with storage/laundry room. Newer furnace and central air conditioning. Fully renovated and shows 10/10! (id:43042)
104 3rd Street S
Dalmeny, Saskatchewan
Great vacant lot 140 x 130 for development, Vacant lot zoned FUD, long list of potentials here ...... Town of Dalmeny is promoting development and will listen to ideas for the land and its use. Water & sewer to the parcel, seller states adequate supply for 4 plex property. (id:43042)
208 Forget Street
Stoughton, Saskatchewan
Welcome to this tastefully updated 936 sq. ft. bungalow, offering a perfect blend of comfort and style in a peaceful small-town setting. Situated on a spacious double lot, this bright and airy home features 3 bedrooms, 2 bathrooms, and a functional layout ideal for families, first-time buyers, or those looking to downsize. The fully finished basement adds valuable living space, perfect for a rec room, home office, or guest suite. Additional highlights include a double car garage, a partially fenced yard great for pets or outdoor entertaining, and plenty of room to grow. Move-in ready with modern updates throughout, this home combines charm, convenience, and space—all in a tranquil community setting. (id:43042)
Oungre Acreage Rm Souris Valley No. 7
Oungre, Saskatchewan
Sitting directly across the highway from the Oungre Memorial Park is a well built 2 storey home situated on just under an acre of land. This home is bright and open and sitting on top of a hill with a spectacular prairie view! The home has a nice small addition which is the back porch with plenty of room for coats and shoes. The kitchen has a great counter area and ample cabinets and overlooks the living room. There is a combined laundry room with a 4 piece bathroom which takes you into a large main floor bedroom. The upstairs has 3 bedrooms and a 2 piece bath making this a great family home! With little effort this home is ready to move into. Please note - bathroom upstairs is only partially finished. (id:43042)
1544 Albert Street
Regina, Saskatchewan
Former Flaman Fitness building (6035 sq. ft.) located two blocks north of the Regina downtown central business district on the west side of Albert Street between Dewdney Avenue to the north and 9th Avenue to the south. Albert Street is one of the main traffic arteries in Regina. The neighbourhood is commercial in character. Poured concrete basement walls and slab floor, main floor is poured concrete slab on grade. Concrete block with metal cladding with stucco in the front of the building. Flat tar and gravel over wood deck and wood joists, Windows Dual glaze metal frame, Heating/Cooling Retail Area Rooftop HVAC unit, Warehouse Floor mounted, natural gas, forced air furnace with air conditioning, Electrical is 200 amp. The main floor is Open with and divided in half by a wall with openings, rear storage area, 2 piece washroom, coffee bar with sink. Carpet tile, gyproc and concrete block walls, T-bar ceiling with fluorescent lighting. (id:43042)
827 6th Street E
Saskatoon, Saskatchewan
This large, modern infill is situated on a beautiful, tree-lined street in a mature neighbourhood, with boulevard-style sidewalks that add charm and space to the streetscape. From the moment you arrive, you’ll notice the curb appeal and high-end exterior finishes that set this home apart. Step inside to a spacious front entry with a double closet and a convenient 2-piece bath. A few steps down leads you to the bright and open living room, complete with custom built-in cabinetry. The main floor flows seamlessly into the dining area and stylish kitchen, featuring a premium appliance package: JennAir fridge with dark interior, gas range, and KitchenAid dishwasher. The basement development has already been started, with framing, drywall, most electrical, and a functional 3-piece bathroom in place. Just add your finishing touches—flooring, mud/tape, paint, and ceilings—and gain even more living space. In the meantime, the basement is fully usable as-is. Don’t miss this opportunity to own a spacious, upgraded home in a desirable location close to parks, schools, and amenities. (id:43042)
20 Km West Of Meadow Lake
Meadow Lake, Saskatchewan
This 4 bedroom home is situated on 38 acres of land and is located 20kms west of Meadow Lake on Hwy 55. There is 1967 sq. ft. of living space all on one level. Large kitchen with walk in pantry and a beautiful eating area overlooking the back yard. Master bedroom with 3pc en-suite, jacuzzi tub and granite countertop. Living room is a great size and has original hardwood floors. 3 bedrooms, bonus room with patio doors to the backyard, 4pc main bathroom, laundry and utility room. Seller states the original portion of this home was a school house and moved onto the property in the 60's. 200 amp electrical run underground to the house & new electrical panel installed, 100 amp electrical run underground to the shed. Renovations done in 2019 include R40 insulation blown in ceiling of main house, 7 new windows, 2 exterior doors, new subfloor & flooring in porch, knotty pine ceiling in living room and LED lighting throughout. Well developed yard site with chokecherry & lilac trees, older shed with plenty of storage space and property is fenced on 3 sides. Abundance of wildlife including moose, deer and foxes. Great opportunity if you are looking for acreage living! (id:43042)
238 Leopold Crescent
Regina, Saskatchewan
Welcome to the highly desirable Crescents neighborhood in Regina, offering country living in the heart of the city. This charming home is within walking distance of vibrant 13th Avenue, Wascana Lake, walking/biking trails, and schools. Lovingly maintained, this home sits on a tranquil corner lot with 6,900 sq ft of outdoor space. The backyard features a large two-tier deck, while the front yard offers a shaded retreat with flowers, shrubs, and vines. Enjoy friendly chats through the cedar trellis fence, and harvest fresh sour cherries, apples, haskaps, and vegetables from the raised garden beds. Relax by the outdoor fireplace or take a stroll to watch the Canada Day fireworks. Inside, the main floor includes a bright living room with a wood-burning fireplace, abundant natural light, and gleaming hardwood floors. The spacious chef’s kitchen has stainless steel appliances, double convection ovens, and a Fisher Paykel gas cooktop. A sunroom/den off the kitchen leads to the deck. On winter nights, enjoy the two-zone Bose sound system indoors. Upstairs, you'll find three comfortable bedrooms, a 3-piece tiled bathroom, and a vanity in the primary bedroom. The basement offers a large bedroom, utility room with a new furnace (2017), bathroom, and a craft nook. Recent updates include new insulation, stucco, windows, and roof (re-shingled in 2015). Both bathrooms were renovated in 2021. The basement has weeping tile, membrane installation, sump pump, and backflow valve. With easy access to a single driveway and a two-car garage at the alley, this property includes a driveway, gardener’s shed, and wood storage space. (id:43042)
518 T Avenue S
Saskatoon, Saskatchewan
Looking for a updated family home in one of Saskatoon's established neighborhoods. Your search ends here this home features 4 bedrooms and 2 bathrooms. Open concept kitchen and living area. Brand new kitchen appliances, countertops, contemporary tiled backsplash and cupboards with led ambient lighting. The living room features a modern tv accent wall with T.V. mount. All new modern lighting fixtures through out the home. The basement is fully finished with a large family room for those weekend hangouts. Situated on a 50 foot lot this home is not to miss. (id:43042)
236 Last Mountain Road
Mckillop Rm No. 220, Saskatchewan
Unlock the ultimate lakefront retreat for $429,900. Discover serenity and seclusion at 236 Last Mountain Road, Spring Bay, on the shores of Last Mountain Lake, renowned for its exceptional fishing. This expansive lot extends to the beach, offering breathtaking views. The meticulously maintained, two-bedroom, one-bathroom, three-season cottage boasts a gas fireplace, large windows, and a panoramic view of the lake. Additional features include an outdoor shower house with hot and cold running water, a guesthouse, and multiple lake-facing decks. A 26’x24’ double detached garage, lake shore deck, boat track, dolly, winch, and 30’ pier are also included. The property features beautiful landscaping, a historic fieldstone fence, and a range of practical amenities. seller says 190’ well & 1200 gallon septic tank. Included is submersible pump for irrigation from the lake. (id:43042)
311 Marlatte Street
Saskatoon, Saskatchewan
Welcome to this well-maintained and thoughtfully designed 2-storey home, nestled in the highly sought-after neighbourhood of Evergreen. Perfectly blending comfort, style, and functionality, this home is ideal for families and savvy investors alike. Main Floor Highlights: Spacious and inviting living room, perfect for relaxing or entertaining guests. Modern kitchen with a large island and ample cabinet space. Convenient 2-piece bathroom on the main floor for added ease Upstairs Features: Three generously sized bedrooms. Primary suite complete with a 4-piece ensuite and a walk-in closet Additional full bathroom for family or guests Legal Basement Suite:Fully finished 1-bedroom legal suite with a private entrance Great option for rental income or multigenerational living Outdoor Living: Beautifully maintained front and backyard Large deck—ideal for summer BBQs and outdoor gatherings Oversized 24x24 double detached garage for vehicles, tools, and extra storage Prime Location: Close to schools, playgrounds, bus stops, and a shopping complex. Enjoy the convenience of urban amenities in a peaceful neighbourhood setting. This home has it all—comfort, income potential, and an unbeatable location. Don’t miss your chance to make it yours! (id:43042)
220 211 Ledingham Street
Saskatoon, Saskatchewan
Welcome home to effortless luxury. This executive-style condo at Rosewood Point offers an unbeatable location and full furnished for it's own owners. Inside, you’ll find elegant hardwood flooring and a sleek modern kitchen featuring quartz countertops, a glass tile backsplash, stainless steel GE appliances, an undermount sink, and a spacious island with storage and seating. Designed with privacy in mind, the two generously sized bedrooms with walk-in closets are thoughtfully placed on opposite ends of the unit. The open-concept living and dining areas are ideal for entertaining, seamlessly flowing onto a spacious balcony with patio furniture and BBQ included —perfect for relaxing, barbecuing, and enjoying your own little outdoor retreat. Additional features include in-suite laundry, 2 surface parking stalls and meticulous upkeep throughout. This bright, move-in-ready condo comes fully furnished with high-quality pieces — just bring your suitcase and settle in. (id:43042)


