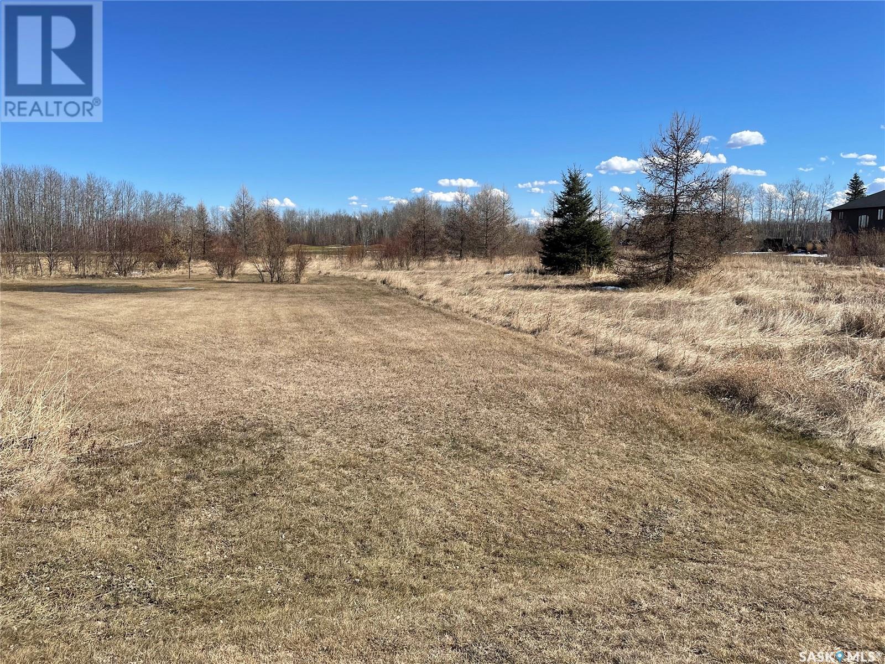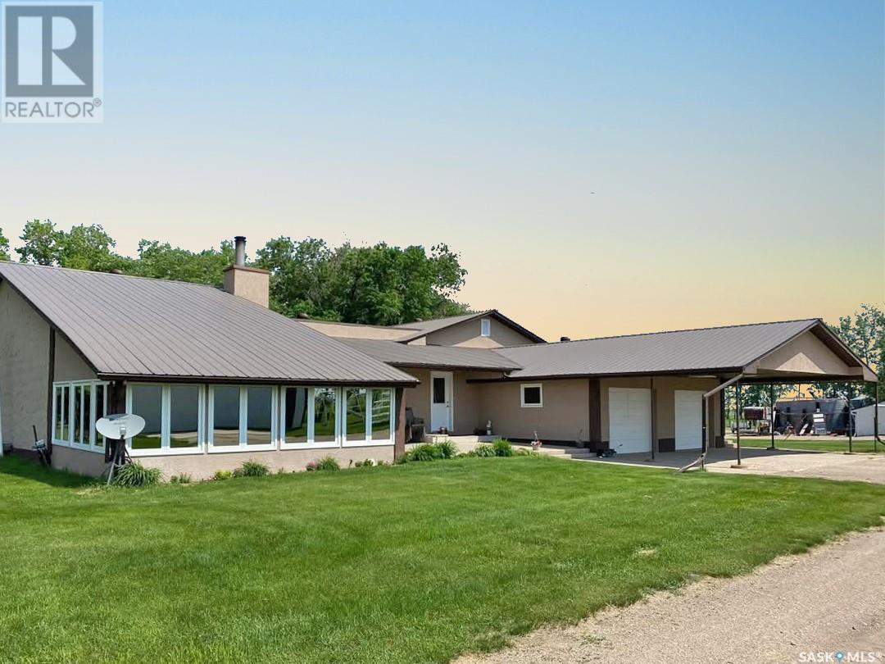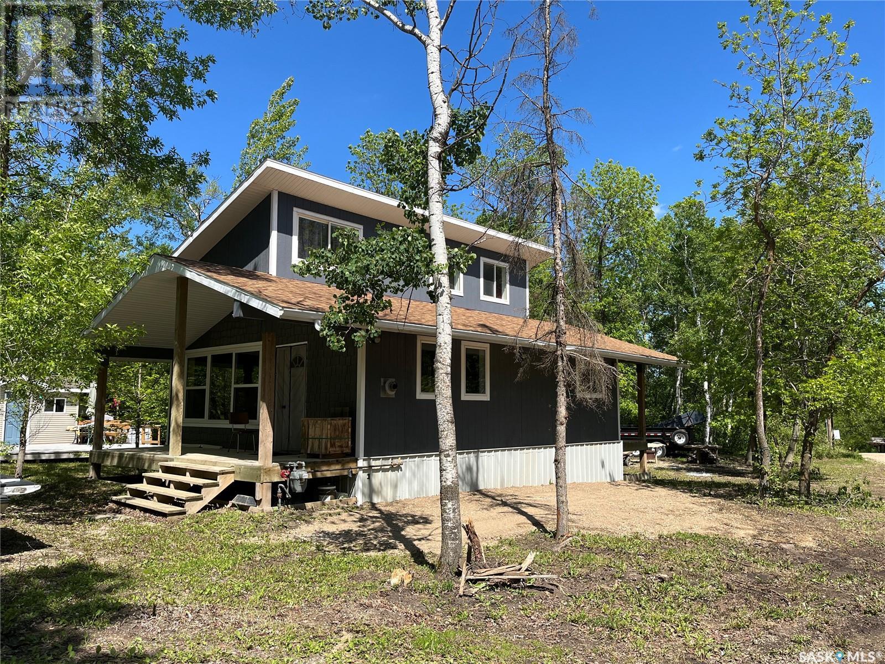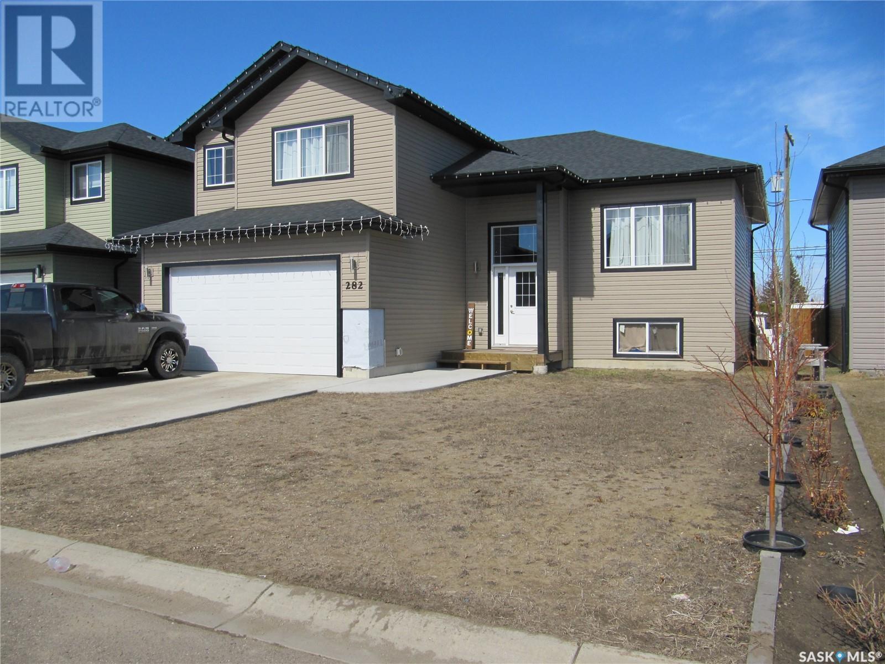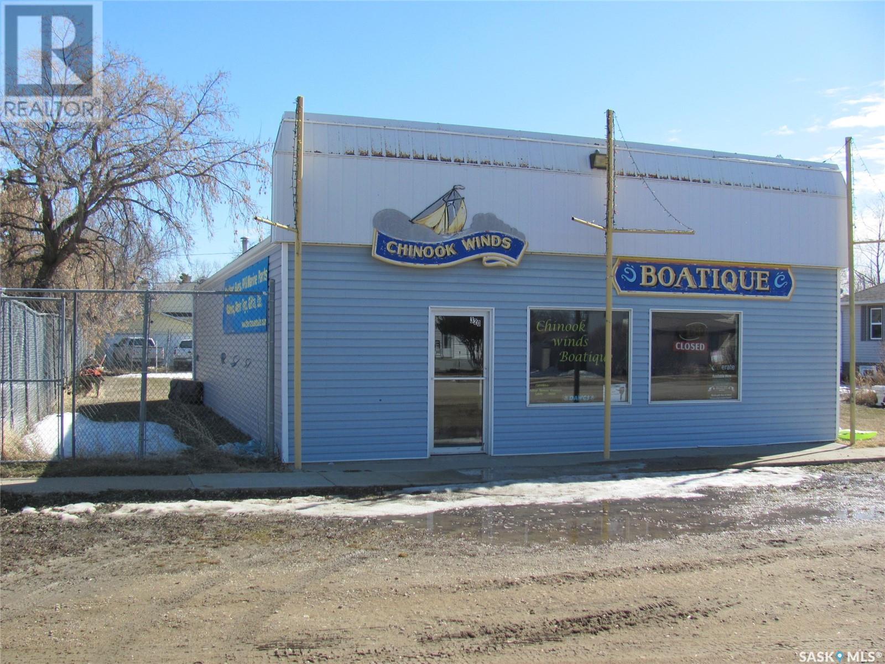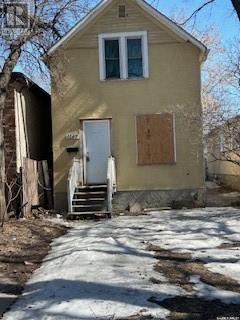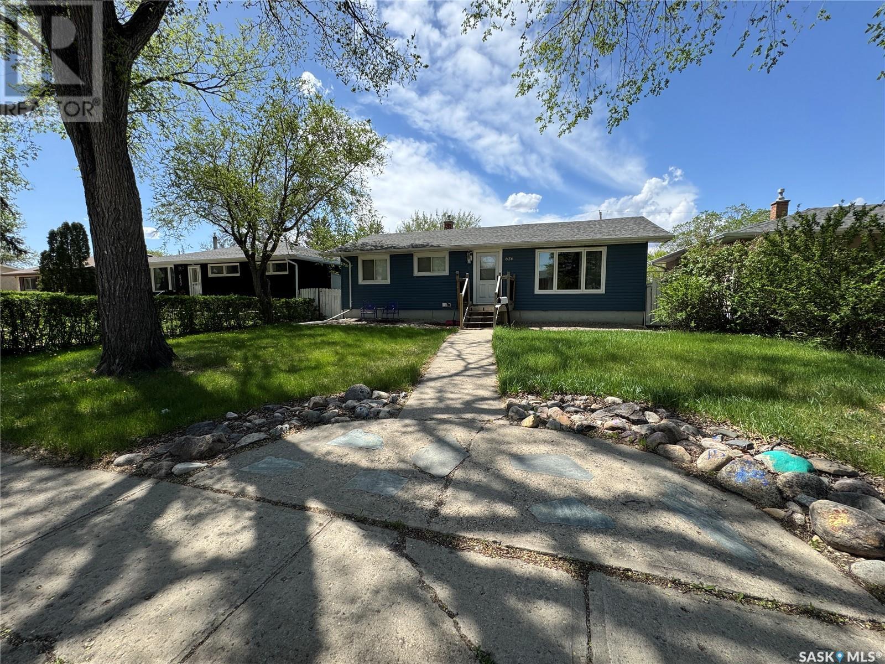401 Northern Meadows Crescent
Goodsoil, Saskatchewan
Only steps away from the fairway on hole 16, this lot is ready for you to develop. On the beautiful Northern Meadows Golf Course, located 5 minutes away from Goodsoil, you can dream of a quiet lifestyle. Services are at the property line which include power, water, sewer, and natural gas. The Meadow Lake Provincial Park, known for its many fish filled lakes, provides a variety of entertainment options. If you are in the market for home out of the city, or a place for weekends, this is your ideal spot. (id:43042)
Melville Acreage
Cana Rm No. 214, Saskatchewan
Stunning 4 level split just minutes from the thriving community of Melville. Parked on 24 acres, well fed, healthy shelter belt, numerous updates & nothing but space for play. Whether it's possible side income, toy tinkering or just playing out of the elements-the Melville acreage has a space and a place for all of your acreage activities. A once thriving buffalo farm has a plentiful water supply, barn, chutes & more within just 10 minutes of town. The benefits of acreage life plus the ease/accesibikity of town-a hop, skip & jump down the road. The home features a copious sized entry, rustic wood kitchen & dining and a great sized pantry. An oversized living room and sunroom with hot tub are ready to entertain your crew no matter the season with the cozy touch of a wood stove. The master bedroom is oversized, with a matching full ensuite and walk in pantry waiting for a king/queen to fill it. Main floor laundry, direct access to the insulated attached 2 car garage & another 3 pc bath are added bonuses. A sunken living room on the east side of the home give a private place for a pool table, theatre room or exercise space with an adjoining utility space. 3 additional bedrooms and one office and full bath finish the package deal on the east wing. The package price is completed with a barn & massive cold storage shed with power. This 24 acre package deal are waiting for the next set of folks ready to settle down. Don't delay contact your agent and dive into the Melville acreage, east of Melville in SE sk where potash, wheat & CN meet. (id:43042)
706 8th Street
White Bear Ir 70, Saskatchewan
White Bear Lake Resort - TWO BEDROOM YEAR ROUND HOME - 1.5 BATHROOMS, LAUNDRY - FLAT CORNER LOT WITH GOOD ACCESS AND PARKING - ROOM TO EXPAND OR BUILD A GARAGE OR BUNK HOUSE. Main Floor living with Bedroom, 4pc Bathroom with large corner tub; open kitchen leads to the dining area and wraps around to the living room. Up the stairs from the living room you will find the 2nd bedroom with half bathroom and stacking washer and dryer. Property is heated with a centrally located gas fireplace plus there is geothermal heating run to heat the crawlspace. Come sit out and enjoy the sunsets and sunrise on the front and back covered decks. There is plenty of yard space with a dual driveway off the street plus access off Carlyle Drive into the back yard - room to park your boat and camper. Check out the immersive 3DMatterport Tour for 360 Degree Views of the house/yard and to review the room measurements. RECENT UPDATES: Floor Boards Installed PLUS Interior Main Floor Walls, Floors and Ceiling Painted April 2025 along with wide Staircase installed off the backyard deck. (id:43042)
12 3113 7th Street E
Saskatoon, Saskatchewan
Great condo In Brevoort park. 2 bedroom suite, very nice and clean, good size storage in the unit, close to bus route and all amenities and schools park and shopping, very large kitchen that opens up to living room, south facing, includes 1 electrified surface parking, shared laundry, (id:43042)
234-232 Main Street
Kennedy, Saskatchewan
Looking to start your own restaurant in a great community. Check out this building at 234-232 Main Street in Kennedy SK. This building is being sold with all equipment included. This building has a dining area, stage in the back area, kitchen area, lots of storage, men and women washrooms and a staff bathroom. Kennedy is a quiet community, with a K-8 School, bar, post office, rink. (id:43042)
Ronin Acreage
Spy Hill Rm No. 152, Saskatchewan
16 acres creek side in the Quappelle Valley are up for grabs. This 3 bed 1 bath fully renovated acreage beckons a true move in and settle down vibe. Nothing left to do but customize to your taste buds is all you 'have-to' do with recent renovations (electrical, stucco, doors, windows, floor, mechanical, water, metal roof) in this beauty farm house with updated appliances & main floor laundry, 3 pc main floor bath and lots of south facing windows for natural light. A large boot room with separate door keep the winter chill or summers bugs out of the open concept kitchen dining area. A cozy living room & updated bedrooms all fill the void for comfort in this creekside valley bottom love shack. A refinished concrete basement , painted (bonus: its stank free) house plenty of canning storage, updated mechanical, electrical and water shut offs-you won't ever need to cringe entering this basement. An added bonus is a south facing covered deck along with a stucco maintenance free exterior-not to mention the eye candy this color coordinated yard site can satisfy for those of us with OCD in the valley. A 24x24 heated and insulated garage give plenty of space to keep your wheels warm in winter. But wait there's more, a 40x40 cold storage shed with 18x40 loft are ready for further dreams to unfold here. Plenty of old cars, vintage equipment & houses full of old goodies lay on your 16 acres edges not to mention an excellent hayfield that produced 28 bales in summer of 2024. Kubota tractor & skid steer negotiable. Don't sleep on this sweet deal in south east saskatchewan, where potash, wheat & recreation meet! Book a viewing today! (id:43042)
282 15th Street
Battleford, Saskatchewan
1590 sq ft 2 story home with 2 bedrooms on main, full bath, open concept living/dining/kitchen area, upper level with master bedroom, walk-in closet and a 4 piece on suite. The lower level has a full bath, an unfinished bedroom, and a very large unfinished family room, laundry is located in the utility room on the lower level. Included are the fridge, stove, bi-dishwasher, and range-top microwave. Off the patio doors is the backyard deck. (id:43042)
507 Hudson Street
Hudson Bay, Saskatchewan
507 Hudson St has everything your family needs, 5 beds/2 baths, finished lower level, fenced yard, heated attached garage, loads of parking space, all this and only minutes from the school!! Main level laundry. Large dining room to fit even the biggest farm table. Large entrance with vaulted ceiling. Shingles recently changed, new stove. Two lots. Large gate so you can back the boat or trailer into the back yard. Concrete driveway plenty room for at least 3 vehichles. Call today to setup your appointment to view. (id:43042)
Chircu Acreage
Dundurn Rm No. 314, Saskatchewan
Your Dream Acreage Awaits – 40 Acres of Opportunity & Tranquility. Welcome to your private retreat just outside the city — where nature, space, and lifestyle come together in perfect harmony. Nestled on a divisible 40-acre parcel, this exceptional property offers the rare blend of wide-open land and a warm, inviting home that’s ready to accommodate your dreams — whether it's a hobby farm, multigenerational living, or simply room to breathe. Step into a charming 1,535 sq. ft. bi-level home featuring 4 spacious bedrooms and 3 full bathrooms, with a bright and functional layout designed for comfortable family living. The fully developed lower level mirrors the upper floor in size, offering additional living space perfect for extended family, entertainment, or a home office setup. Large windows flood both levels with natural light, creating a welcoming ambiance throughout. And for the hobbyist, tradesperson, or anyone needing serious space – you’ll love the massive 32’ x 38’ garage, ideal for storing vehicles, toys, equipment, or transforming into the ultimate workshop. Family-friendly bonus: The school bus stops right at your driveway, making pick-up and drop-off a breeze for kids attending Clavet School — giving you peace of mind and added convenience. This is more than just a property — it's a lifestyle opportunity. Bring your vision and make it your own! (id:43042)
4 Fox Glove Crescent
Regina, Saskatchewan
Located on a quiet crescent in Whitmore Park this 3 bedroom Bungalow is a 1143 sq ft home and would be an ideal starter home, retirement home, family home, or this home could be a great revenue property as well.. There are no stairs, this home is built on a slab. No worrying about flooded basements. Home has all upgraded flooring, recently re-painted. Features include an open concept living/dining room area and a bright and functional eat-in kitchen. The exterior has siding. Included water softer, water heater, fridge, stove, washer/dryer and high efficient Furnace. The yard is nicely landscaped yard is fully fenced. Quiet street with ampple parking. Close to 3 elementary schools, St.Matthew, Grant Road, Ecole Massey School, Campbell Collegiate and Leboldus High schools and the University of Regina Campus Southland Mall and the Public Library all within walking distances or few minute drive. Easy access to the Wascana Parkway and downtown or out to the Ring Road of Regina. Easting facing for the morning sun. Corner lot for that little extra space and optional development access. All windows have been replace with triple pain glass except patio doors. Sewer line has been replaced. Power line mast was replaced. This home is ready to move-in. Call your agent today for your personal showing. (id:43042)
417 5th Avenue E
Biggar, Saskatchewan
Simple, welcoming, and move-in ready—this home is a great place to settle in and make your own. From the moment you enter the front foyer, you're greeted by a welcoming space complete with convenient hooks tucked behind the door and a beautiful wooden staircase that leads you upstairs. The main floor offers a bright and functional layout with a cozy living room featuring a front-facing window and an additional piano window that lets in soft natural light. The dining room includes a built-in hutch, adding both charm and practical storage. The galley-style kitchen comes well-equipped with a built-in dishwasher, drinking water tap, stove, and range fan—making daily tasks a breeze. At the back of the home, you'll find a spacious mudroom and laundry area with plenty of storage, closet space, and room to keep things organized. A main floor three-piece bathroom with a stand-up shower adds to the home's functionality. Upstairs, you'll find three cozy bedrooms, each with their own closet. The four-piece bathroom also includes a closet for added storage, plus there's a handy linen closet in the hallway—perfect for keeping everything within reach. The partial basement houses the mechanical systems and offers a bit of extra space for storage. Outside, enjoy the partially fenced yard with a patio area ideal for relaxing or entertaining. There’s also a storage shed (a little TLC could go a long way!) and a single attached garage—note that there’s no direct access to the house from the garage. This home blends comfort and character, offering space to live, grow, and make your own. Come see it for yourself—you’ll feel right at home. (id:43042)
101 2727 Victoria Avenue
Regina, Saskatchewan
Well cared for condo in the Cathedral area of Regina with easy walking to the shops on 13th Avenue and downtown Regina. This condo is a must see. Features include a spacious open kitchen with oak kitchen cabinets complete with granite counter-tops, undermount kitchen sink and eating bar. It is an open floor plan with living room and den or office area at the end of the living room area. Newer laminate flooring throughout the living room, dining room, den, and primary bedroom including the half-bath ensuite. There are ceramic tile floors in the kitchen, main 4-piece bathroom, entry way and storage room. It is a large storage room that could be used as an office or craft room. There is in-suite laundry and private entryway when you first enter this condo. There is an additional storage locker in the basement. One outside parking space comes with the unit however the seller states that parking can be rented in the covered heated parking garage for $75.00 per month. All of this for only $199,900.00. (id:43042)
327-329 Turtle Crescent
Saskatoon, Saskatchewan
Great revenue opportunity in Lawson Heights! Fully developed on both sides. Each unit has an open floor plan on the main floor with 2 bedrooms and a 4 piece bathroom. The lower levels have a spacious family room, 1 bedroom in 329 and 2 bedrooms in 327, a 2 piece bathroom, laundry/utility room. The fenced south-facing back yard is accessible from the lower level from both sides of the duplex. There is a fence separating the yards. Easy access to schools, shopping and Meewasin Park. (id:43042)
320 Saskatchewan Street
Elbow, Saskatchewan
Elbow is a resort village on the shores of Lake Diefenbaker with a marina that accommodates sail boats. Has a golf coarse, camping, RV sites and much more . A 1600 sq ft, wood frame slab building built in 1991, Very well maintained and on a 50' x 120' lot with a fenced compound. Was operated as a fully stocked general store selling all types of merchandise mostly for the seasonal campers. Additional to the price of the building and land the buyer must purchase all merchandise(stock) with the sale of property for 50% of marked value on items. All Negotiable. (id:43042)
90 Dawn Way
Diefenbaker Lake, Saskatchewan
90 Dawn Way – MARINA-Side LOT for Sale at Sandy Shores Resort, Lake Diefenbaker. Looking for an affordable Lake Diefenbaker lot for sale? This MARINA-SIDE PROPERTY at 90 Dawn Way in Sandy Shores Resort on Lake Diefenbaker is a great spot to build your lake cabin or year-round home. The lot is PARTIALLY TREED and offers a view of the marina, perfect for enjoying the lake lifestyle. Located just 1 hour south of Saskatoon, SANDY SHORES RESORT is a growing lake community in Saskatchewan with easy access to nearby towns like Macrorie (10 minutes) and Outlook (25 minutes). It’s surrounded by Danielson Provincial Park and close to Gardiner Dam, offering plenty of recreational opportunities. This Lake Diefenbaker property comes with access to many amenities, including beaches, WALKING TRAILS, a children’s park with sport court, year-round road access, and garbage and recycling services. Sandy Shores also offers a treated water system. The 200-slip marina has a new dockside fuel station, along with a retail area and boat launch planned for the future. Lake Diefenbaker is one of Saskatchewan’s top destinations for FISHING, BOATING, and year-round outdoor fun. With over 500 miles of shoreline, excellent water quality, and world-class fishing, it's a dream location for nature lovers and outdoor enthusiasts. Whether you're looking to build a weekend retreat or a permanent home, this Lake Diefenbaker lot offers great value and a relaxing lifestyle. Contact us today to book a tour and explore everything Sandy Shores Resort has to offer! (id:43042)
113 Gooseberry Lane
Cut Knife Rm No. 439, Saskatchewan
Price Improvement! Three season cabin measures 16 x 20 plus 20 x 26 for a total of 840 sq ft.; open concept kitchen, dining and living room; fridge, stove and window air conditioner included; 3 bedrooms; bath with sink, toilet and single stand up shower; located right across the road from a nine hole golf course with clubhouse and pickleball court on a pie shaped corner lot with a drive through allowing for parking at least 4 vehicles; seller is willing to include most of the furniture, just ask; enjoy this cozy cabin with just a 5 minute walk to a beautiful sandy beach, with a lake that offers crystal clear water comparable to none; main beach features a playground, ball diamonds and concession booth; cabin can easily sleep 8; patio doors off the living room to a 10 x 14' deck; the yard is surrounded by trees for amazing privacy for your campfires; cabin is on seasonal park RO water ($350/year) and septic tank; Lot lease $1,115.00 per year; lake is 35 minutes West of the Battlefords, close to Cut Knife and 40 minutes to Unity. (id:43042)
759 Rink Avenue
Regina, Saskatchewan
WONDERFUL OPPORTUNITY CLOSE TO SCHOOLS, SHOPPING BUS CHURCHES ETC. SOLID 3 BEDROOM UP BUNG WITH SOLID CONCRETE BSMT UNDEVELOPED WITH ROUGH IN PLUMBING FOR BATHROOM. HOME WILL NEED SOME TLC BUT HAS AN UPGRADED DARK KITCHEN, COMPLETE BATHROOM WINDOWS , COUNTERS SEWER LINE AND ROOF. GOOD GARAGE OFF FRONT STREET HUGE FENCED REAR YARD . QUICK POSSESSION POSSIBLE MORE PICS AND INFO COMING AFTER GRANDAUGHTER FINALIZES PURCHASE. (id:43042)
922 Terry Street
Cochin, Saskatchewan
Welcome to your ideal summer retreat in the resort Village of Cochin! This cozy and charming 3-bedroom seasonal cabin sits on a TITLED lot and offers everything you need to enjoy lake life to the fullest. Inside, you’ll find a well-laid-out kitchen with plenty of space for cooking and gathering, along with a bright three-piece bathroom. The living area is warm and inviting—perfect for relaxing after a day on the water. Step outside and enjoy not one, but two spacious decks—front and back—offering ample room for entertaining, soaking up the sun, or unwinding on peaceful summer evenings. The fully fenced yard includes a charming outdoor fireplace, ideal for marshmallow roasting and cozy nights under the stars. Additional features include a storage shed, a one-car attached garage, and a trailer that sleeps five, providing plenty of space for guests. All contents are included, so you can move in and start enjoying right away—just show up and settle in! Located just a few doors down from a small park and close to the Village of Cochin’s pickleball courts, public beach and Lighthouse, this cabin is perfectly situated for fun, activity, and relaxation. This is your chance to own a slice of paradise in the resort Village of Cochin on Jackfish Lake. Whether you’re seeking weekend escapes or a place to make unforgettable summer memories, this property has it all. (id:43042)
Cypress Mobile Home Park
Maple Creek Rm No. 111, Saskatchewan
RENOVATED manufactured home. You will be pleasantly surprised when you enter #37 in the Cypress Mobile Home Park. Enjoy the pergola style deck off the front of the building (facing north) with a view of the town of Maple Creek. The exterior received new siding and there was previously a metal roof installed. New windows and vinyl plank flooring throughout as well as a complete bathroom renovation. The kitchen has been updated with newer appliances. One wall has been removed between 2 bedrooms to create 1 large comfortable bedroom and the second bedroom is at the back of the home with the addition of a private deck attached. Seller also added a second air conditioner to the bedroom for your comfort. New washer and dryer. Furniture can be negotiated into the sale. Plenty of parking and great neighbours. Monthly park fees are $420 and include water, sewer and garbage pickup. Call to book your tour. (id:43042)
Island Hill Road Acreage-71 Acres
Meadow Lake Rm No.588, Saskatchewan
Situated on 71 acres (pending new subdivision) this 1128 sq foot bungalow has 4 bedrooms, 2 bathrooms and a fully developed lower level. Recent upgrades include a new propane furnace, the addition of reverse osmosis drinking water system, water heater, newly constructed double detached garage (26’x28’) and shingles in the house (2018) to name a few! This modern family home has a cozy feel with the hickory kitchen cabinets, wood burning fireplace, hardwood flooring and amazing natural light. Lower level is a great space to spend time with the family and has excellent storage. Outside you’ll find a large south facing deck, several mature trees, garden area, sheds, barn with 5 stalls, chicken coop and 2nd well for watering bowl. Property has some fencing and can accommodate livestock. There is also a creek running through the parcel. Neighboring parcel (85.90 acres) of land is also available for sale. MLS SK002526. If you’re looking for a well maintained home with land options this is a terrific opportunity! For more detail please don’t hesitate to call. (id:43042)
613 1st Street E
Chelan, Saskatchewan
Check it out! Move in ready! Immaculate mobile home in Chelan SK. Chelan is approximately 10 miles from Greenwater Lake Provincial Park. Great recreational area with swimming, boating, fishing, hunting, quadding, cross country skiing, ice fishing and more. Primary bedroom has 2 pc. Ensuite. Closets have extra storage. Small deck from living room. Large living room with dining area. Laundry in closet in dining area. Galley kitchen. Family room. Main 4 pc. bath. Large back bedroom. Includes 2 sheds on a 50 x 130 lot. Cherries, apples, grapes, Raspberries and hascaps on property. Very quiet area . Backs onto green space. (id:43042)
1167 Rae Street
Regina, Saskatchewan
Affordable revenue/investment property. 745 sq.ft. 1 3/4 storey featuring two bedrooms, one bathroom. Lots of room for parking. (id:43042)
656 Royal Street
Regina, Saskatchewan
Spacious Rosemont bungalow located on a large lot steps away from 1st Ave Park. Main floor consists of hardwoods throughout the main floor bedrooms, updated kitchen, 4 piece bathroom. L-shaped living room / dining room with built in china cabinet. Basement has large family room and extra bedroom, 2 pce bath, laundry & storage. Double garage situated out back. (id:43042)
64 Bluebell Crescent
Moose Jaw, Saskatchewan
The Perfect Family Home – Spacious, Stylish & Ready for You!Welcome to this delightful bungalow that’s been loved by the same family for 30 years—and now it’s ready to be yours! With interlocking brick driveway, double-attached garage, a huge backyard, and a covered, screened-in deck, this home is designed for making memories. Step inside and feel the warmth. The spacious living area is a showstopper with gleaming hardwood floors, a gorgeous wood fireplace, and oversized windows that flood the space with natural light. The dining area is built for gathering—plenty of room for everyone, a charming light fixture, definitely a place to make memories. The updated kitchen with Newer appliances, rich dark cabinetry, and a walk-in butler’s pantry make cooking and hosting a joy. The three main-floor bedrooms are well-sized and inviting. The primary suite features a private 2-piece ensuite and backyard views, while the two additional rooms are perfect for kids, guests, or a home office. The main-floor bath is beautifully updated, featuring a skylight, floating toilet, and modern flooring. More space? Absolutely! The lower level is built for fun and function. A cozy family room with a gas fireplace, a bar, and two versatile areas—think games room, fitness space, or the ultimate movie night setup. Plus, there’s no shortage of storage! A dedicated storage room, a spacious laundry room with built-in organization, and a large utility room housing the furnace, water heater, water softener, and central vac system. Oh, and two more bedrooms complete this level! Step outside to your private backyard retreat. Fully fenced (with no back alley), it’s a haven for kids and pets. Mature trees and shrubs create a serene setting, while the covered and screened-in deck means you can enjoy the outdoors in any season. The garage’s man door opens to the backyard, making lawn care a breeze. This home was built for family living—come see how perfectly it fits yours! (id:43042)


