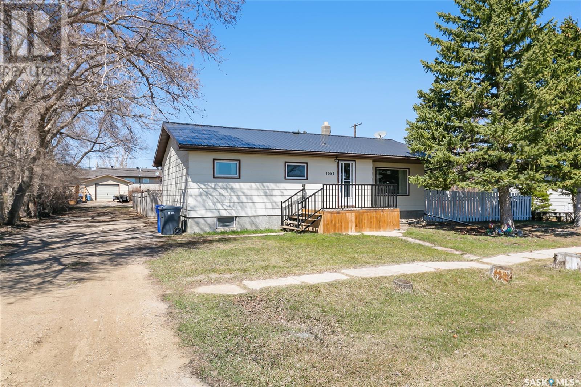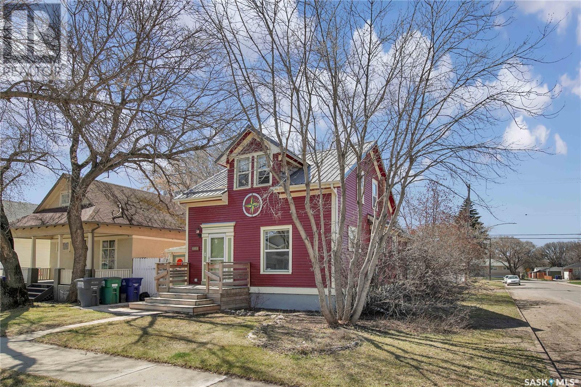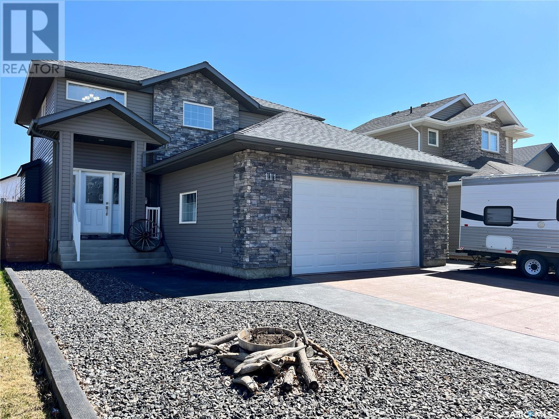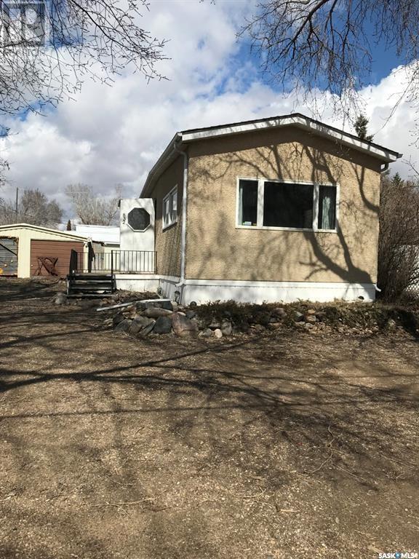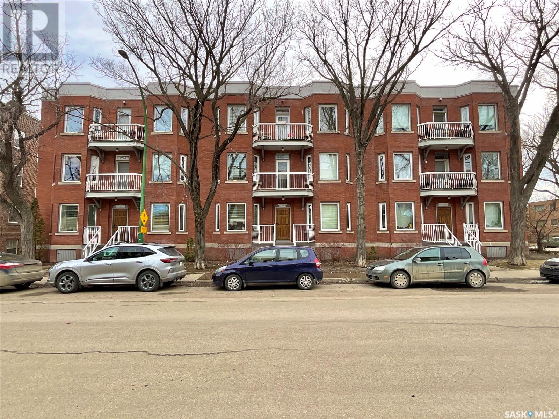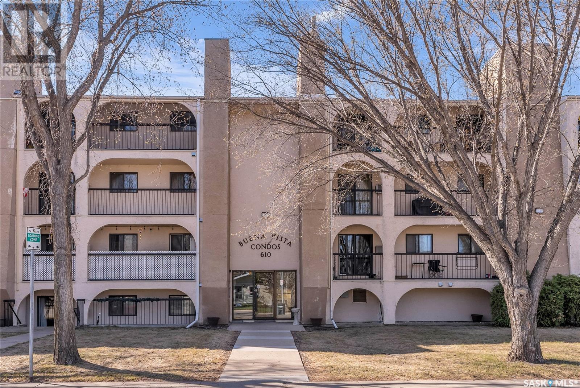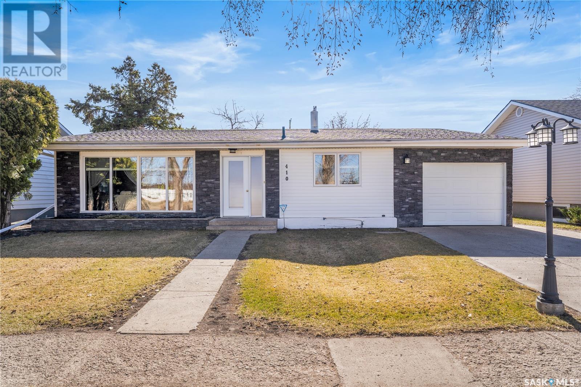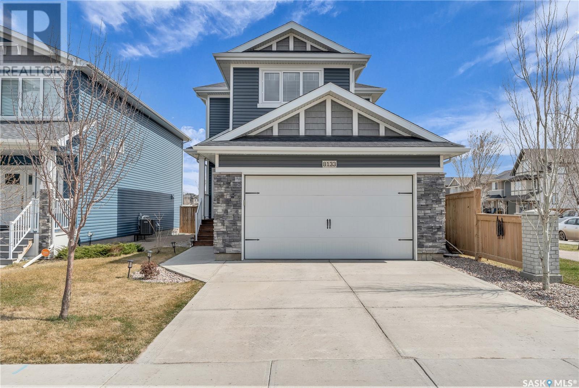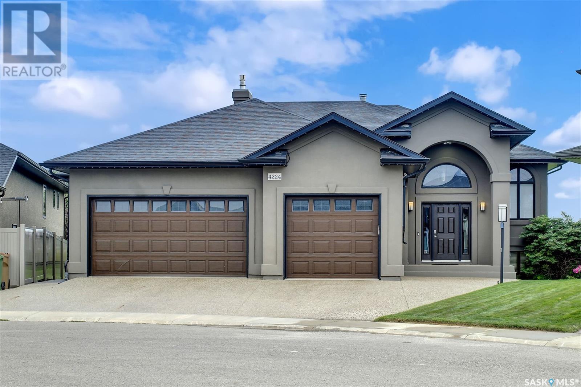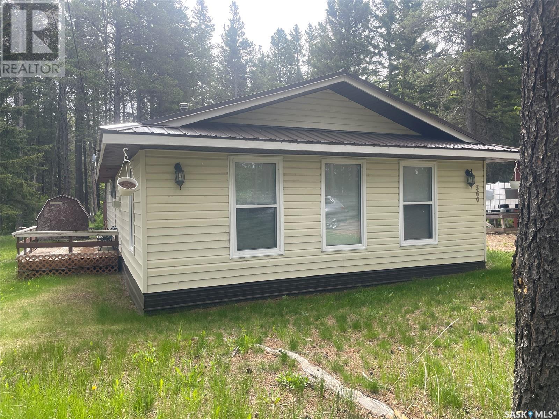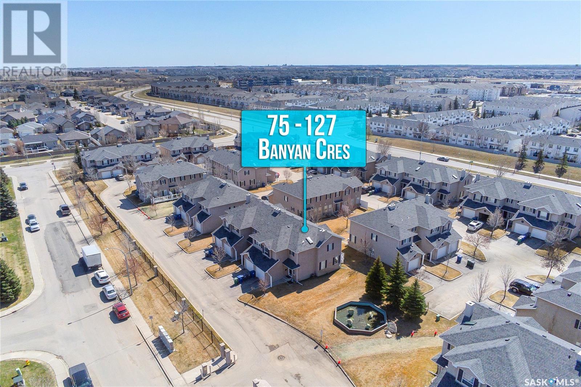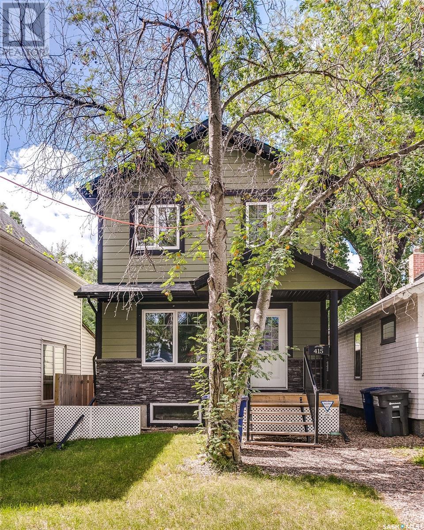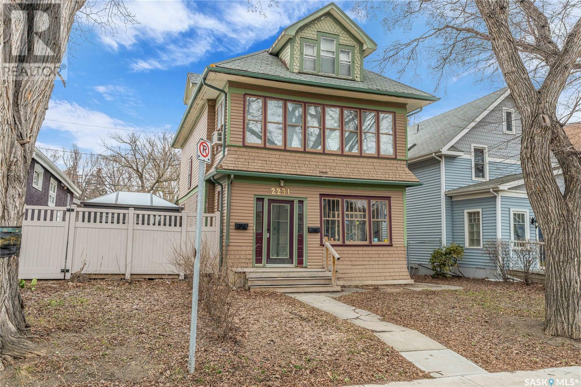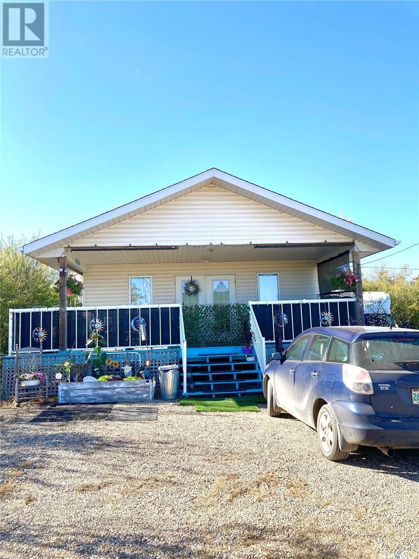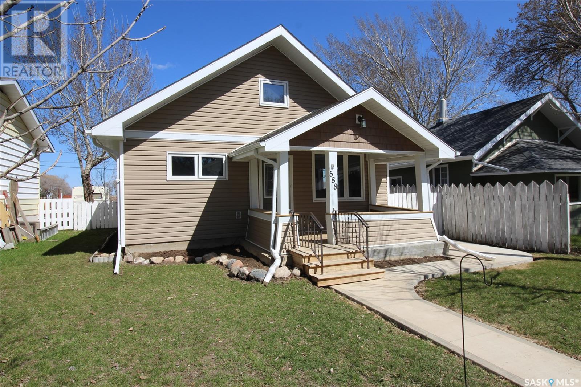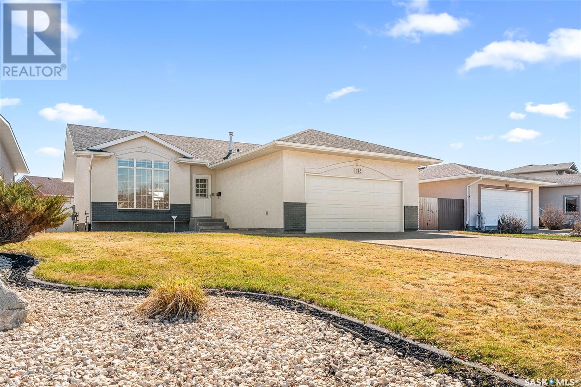73 Mccaul Crescent
Regina, Saskatchewan
Welcome to this well cared for home in Coronation Park. Kitchen offers ample of cupboard and counter space, dining room has a built in hutch and patio doors leading to a nice size deck overlooking the back yard. 3 good sized bedrooms, the master features a 2 pc ensuite. Basement features a great sized family room, workshop and large laundry room/utility room. Close to schools and shopping. (id:43042)
1551 Frohlick Street
Holdfast, Saskatchewan
Welcome to this well-maintained 1963 bungalow nestled in the quiet community of Holdfast. Situated on a massive double lot, this property offers ample outdoor space complete with a play structure, two sheds, and a cozy firepit—perfect for family gatherings or relaxing evenings. The 1,148 sq ft home features 3 bedrooms and 2 bathrooms, showcasing real hand-scraped hardwood flooring that adds warmth and character throughout the main level. Numerous upgrades have been made over the years, including a new metal roof (approx. 2021), a new water heater installed in November 2024, and a new furnace and A/C system added in the summer of 2018. The windows have been thoughtfully updated in two phases—half in 2018 and the remaining in 2020, with the exception of the bathroom window, basement windows, and the picture window. The partially finished basement offers a fun twist with a built-in ball hockey rink, ideal for active families or sports enthusiasts. Located just half a block from the K-12 school in Holdfast, it’s only a one-minute walk—making this an ideal home for young families. Don't miss this rare opportunity to enjoy small-town living with room to grow! (id:43042)
1237 H Avenue N
Saskatoon, Saskatchewan
Amazing character and charm with this 1300 square foot 3 bedroom 2 bathroom home in Mayfair! This great home has been very nicely updated and will impress even the most discerning buyer looking for a nice character home! The main floor is big and bright and features an update kitchen with tons of counter top space, tile backsplash, ceiling height cabinets and a built in pantry! Dining room or study area features a nice built in niche floor to ceiling shelving unit and faux fireplace leading into the large bright living room with frosted glass feature door. On the main floor you'll also find a good sized bedroom updated 3 piece bathroom and main floor laundry with patio door access to beautiful backyard and wrap around deck! Upstairs you'll find a good sized family or study room as well as two more good sized bedrooms and a beautifully renovated 3 piece bathroom with 2 person soaker tub! Upstairs used to be a separate 1 bedroom suite with full kitchen and could be converted back if desired! In the basement you will find a clean and dry crawl space excellent for storage! Other great notable's and features of this lovely home include a 24'x24' heated 2 car garage with 10' ceilings, beautiful backyard with fire-pit area and multiple decks/patio areas to lounge and entertain in, newer hot water heater, high efficient furnace, PVC windows and low maintenance metal roof! All situated on a nice corner lot this great home is turn key and ready for its new owner. Call your favorite Realtor today to book a private viewing! (id:43042)
22 5286 Aerodrome Road
Regina, Saskatchewan
Welcome to #22 5286 Aerodrome Road. A prime location adjacent to parks, walking paths and an array of shops and the Catholic/Public K-8 school. Upon entry, the covered porch leads you into the open concept living room and kitchen showcasing the abundance of dark cabinets and black appliances for a functional space. The convenient 2 piece powder room and access to the unfinished basement completes the main level. Down to the basement is the tucked-away utility area that allows for lots of storage in the basement while also housing the high-eff furnace. Upstairs we have 2 generously sized bedrooms. The primary features a walk in closet with a Jack and Jill connection to the 4-piece bathroom. The laundry room with a stacking washer and dryer for added every day living convenience completes the second level. Step outside to enjoy a charming lower interlocking brick patio area, where you can relax and take in the serene views of the surrounding green space. Parking space #20 is included with this unit. Upgrades: $1100 microwave hood fan and lighting package when purchased. Unit is tenant occupied and inside pictures are to show layout, not all finishings are the same. (id:43042)
1115 Henleaze Avenue
Moose Jaw, Saskatchewan
This must-see character home combines classic appeal with modern comfort! Step into a welcoming foyer with space for coats and footwear, located conveniently near the main-floor laundry. From there, enter a spacious living room featuring original hardwood floors, timeless oak finishes, and an elegant gas fireplace that creates a warm focal point. Adjacent to the living room, a bright office with French doors offers a quiet space to work or study. A beautifully updated 4-piece bathroom with in-floor heating sits nearby, providing comfort and style. The main level also includes a generous primary bedroom with direct access to the expansive back deck, along with a well-appointed, open-concept kitchen and dining area—perfect for daily living or entertaining. Patio doors off the kitchen lead to the deck, ideal for outdoor gatherings. Upstairs, two additional bedrooms and a second full bathroom offer plenty of space for family or guests. The fully finished basement expands the living area with a family room and wet bar, perfect for movie nights or hosting friends. Outside, enjoy a fully fenced backyard and two front driveway parking spaces. Some upgrades include central A/C, a high-efficiency furnace (2023), water heater (2018), and a 200 AMP electrical panel. Schedule your viewing today! (id:43042)
100 Nebo Rd, Lakefront Lake Nebo
Canwood Rm No. 494, Saskatchewan
Escape to your own peaceful lakefront retreat with this charming 456 sq ft, four-season cottage on stunning Lake Nebo. Set on 1.75 acres with an impressive 335 feet of lake frontage, this property offers year-round living or the perfect getaway. Enjoy clear, spring-fed waters ideal for swimming, paddleboarding, and electric-motor boating—no gas motors allowed, ensuring tranquility and clean, quiet surroundings. The cozy cottage features electric heat and a Blaze King wood stove, a sandpoint well, and a 1,200-gallon fiberglass septic holding tank. Surrounded by the privately owned, member-managed Lake Nebo Conservancy, nature conservation is a priority here. The lake is approximately 8–10 feet deep and surrounded by the sights and sounds of nature. With many new trees planted and plenty of space for future development, this west-facing property boasts breathtaking sunset views. Conveniently located just under an hour to Prince Albert and 90 minutes to Saskatoon, this is low-maintenance, lakeside living at its finest. Contact us today for more information on this rare and serene opportunity! (id:43042)
111 Atton Crescent
Saskatoon, Saskatchewan
PRICE REDUCED! Welcome to your dream home in the highly sought-after community of Evergreen. This stunning 1,544 sq. ft. two-storey home is designed for comfort, functionality, and effortless entertaining. Step inside to a bright, open-concept main floor, where natural light floods the space. The spacious family room flows seamlessly into the chef’s dream kitchen, featuring granite countertops, ample storage, and an enormous island—perfect for meal prep and gathering with loved ones. The family-friendly dining area, set under a soaring vaulted ceiling, creates a warm and inviting atmosphere for everyday meals and special occasions. Upstairs, you’ll find three generously sized bedrooms, providing plenty of space for the whole family. The fully developed basement is a standout, complete with a dedicated office area, built-in kids’ play center, and a cozy rec space—ideal for unwinding after a long day. Stay comfortable year-round with central air conditioning, and enjoy the convenience of a double attached garage and an oversized triple-car driveway. The fully fenced and landscaped backyard is a true outdoor oasis, boasting a spacious deck, stamped concrete patio, storage shed, and plenty of room to entertain. Don’t miss your chance to make this house your new home. Book your showing today! (id:43042)
1336 G Avenue N
Saskatoon, Saskatchewan
Looking for a your first home, ready to downsize or an investment property? This Charming Bungalow, 1336 Avenue G North, welcomes you to this delightful 2-bedroom, 1-bath bungalow nestled in the tree-lined streets of Mayfair. Bursting with charm and warmth, this home offers the perfect blend of classic character and everyday convenience. Step outside your front door and enjoy being just moments away from the vibrant 33rd Street corridor, home to an array of locally owned shops, vintage markets, cozy cafés, and artisan bakeries. Whether you're a weekend explorer or a daily coffee connoisseur, you'll love the walkability and community feel of this sought-after neighbourhood. Inside, the home features a functional layout ideal for first-time buyers, downsizers, or investors. The bright living space, cozy bedrooms, and efficient kitchen make everyday living comfortable and easy. The fully fenced backyard is a private retreat—perfect for pets, gardening, or outdoor entertaining. You'll also appreciate the large insulated garage, ideal for hobbyists, extra storage, or a year-round workshop. Key Features include: 2 Bedrooms | 1 Bathroom, Fully Fenced Backyard, Large Insulated Garage – Perfect for Hobbies or Storage, Prime Location in Mayfair, Close to Schools, Public Transit & Amenities, Steps from 33rd Street Shops & Bakeries Don’t miss your chance to own a piece of this vibrant and welcoming community. This charming home is move-in ready and waiting for you! Contact your REALTOR® today to book a showing. (id:43042)
42 Britnell Crescent
Saskatoon, Saskatchewan
Terrific West College Park crescent location for this immaculate three plus one bedroom bungalow. Situated close to schools this fully developed bungalow is in move in condition and offers many upgrades over the years. From the minute you walk in the front door you will feel right at home with cozy living room featuring hardwood floors, opening to the dining and kitchen featuring upgraded cabinetry, island, higher end appliances with Miele dishwasher and patio doors leading to three season sun room addition and covered patio at a cost of 50K. The three bedrooms all have hardwood flooring and upgraded main bathroom with tile floors and tile tub surround and vanity. The fully finished lower level offers large family room , bedroom with Egres window, den, three piece bath and finished laundry room and large pantry and plenty of storage, The beautiful landscaped yard includes underground sprinklers in front, paving stone driveway and walkways, covers patio, storage shed and 24x24 detached garage, Other notable upgrades include vinyl siding, rigid insulation, pvc windows, water softener, water heater and new shingles Nov 2024. Call your Realtor today to view this exceptional home......you will be glad you did! (id:43042)
832 Beryl Avenue
Oxbow, Saskatchewan
Looking for a starter home or thinking about getting an investment home? This is ready for you. This two bedroom home is priced for your budget. There is a large living room and all appliances are included. 2018 shingles. 2018 Plumbing. The insulated garage needs a little TLC and has 220 volt for heat. Call for a private viewing. (id:43042)
2336 Atkinson Street
Regina, Saskatchewan
Welcome to this inviting bungalow located in Regina’s Broders Annex neighbourhood. Offering 710 sq ft of comfortable living space, this home is perfect for first-time buyers, downsizers, or investors looking for a move-in-ready property. Step inside to find updated laminate flooring throughout most of the main level, creating a warm and cohesive flow. The spacious living room offers flexibility and can easily accommodate both living and dining areas. The kitchen features stylish grey cabinetry, granite countertops, stainless steel appliances, and a convenient eat-up bar—ideal for casual dining or entertaining. The 4-piece bathroom is centrally located between the two generously sized bedrooms and showcases modern finishes including tiled floors, a deep soaker tub with tile surround, and an updated vanity. Newer windows throughout the main level bring in plenty of natural light and add to the home’s overall comfort and efficiency. The basement is undeveloped and offers excellent storage space. Outside, enjoy a fully fenced yard—perfect for pets, kids, or a private outdoor retreat. Whether you're starting out or adding to your portfolio, this charming home is a solid opportunity, contact your real estate agent today to book your showing! (id:43042)
23 Lott Road E
White City, Saskatchewan
Welcome to 23 Lott Road East! This extraordinary 1,667 square-foot bungalow, custom-built by Alair Homes, isn’t just a home, it’s a lifestyle. Offering 5 bedrooms and 3 bathrooms, your family can escape to a private oasis on your 0.379 acre lot. As you enter the grand foyer, you are welcomed by a wall of windows with views through to the magazine-worthy backyard. The open concept floor plan flows living room, dining area and kitchen together. The ultra-modern kitchen showcases glossy, white cabinetry, with deep, functional drawers for lager kitchen items and is off-set by quartz countertops, a tile backsplash and central island. The living room features extra-tall ceilings - maximizing window height - and gas fireplace as the focal point. The primary suite offers the privacy and convenience of a walk-in closet, adjacent 3-piece ensuite and access to the deck. Rounding out the main floor are 2 more bedrooms and a 4-pc bathroom - perfect for kids and guests. Downstairs, relax in the combined family room/rec area beautifully appointed with a cozy, gas fireplace. Also, you’ll appreciate the den with frosted french doors that could be used as a play room, office or gym - also with a walk-in storage closet. Completing the lower level are two more bedrooms (both with walk-in closets), a beautiful 3-pc bathroom with custom tiled shower and another storage room.The inside flow seamlessly into the outdoor living space. Complete with lush, mature landscaping, maintenance-free composite deck, “stampcrete” patio, new pool (with upgraded, power, safety cover), hot tub and gazebo. Other features of this home include: heated bathroom floors, upgraded window coverings and lighting, main floor laundry/mudroom, central A/C, underground sprinklers, double attached heated garage, double detached heated garage (with hot water access - perfect for rink-making), Natural gas BBQ and fire pit hook ups, RV parking and much more! Welcome home to luxury living. (id:43042)
304 415 Tait Court
Saskatoon, Saskatchewan
Welcome to this top-floor gem offering exceptional views of the Wildwood Golf Course, surrounding parks, greenspace, and walking trails. This sweet 1-bedroom, 1-bathroom unit is an excellent and affordable opportunity for first-time buyers or those looking to downsize. The spacious living room overlooks the serene greenspace and opens onto a private, east-facing deck—perfect for enjoying your morning coffee while taking in the sounds of nature. The galley-style kitchen features a cozy eating nook, while the large bedroom provides ample comfort. A full 4-piece bathroom and a generously sized storage room add to the functionality of the space. Recent updates include a newer window and sliding glass doors, enhancing natural light and energy efficiency. Residents can also enjoy access to an on-site amenities room, an electrified surface parking stall, and plenty of visitor parking for guests. Don’t miss this opportunity to own a beautiful top-floor unit in a peaceful, park-like setting. (id:43042)
101 4th Avenue W
Biggar, Saskatchewan
A SEAMLESS BLEND OF CHARM, COMFORT AND EVERYDAY EASE!! Welcome to 101 4th Avenue West, a stately 1 1/2 storey character home perfectly situated on an oversized lot. Offering space, style, and timeless appeal - step inside and kick off your shoes in the inviting entryway, where a sunny dining room greets you with beautiful southern exposure through a large picture window. The layout flows effortlessly into a bright and spacious living room—an ideal setting for both quiet moments and lively gatherings.Showcasing a main floor primary bedroom with a nice-sized closet, there is a two-piece boutique bathroom on this level and light/airy kitchen that is a composition of white cabinets coupled with a thoughtful layout designed for ease and efficiency. With a little porch for extra storage, ascend up the stairs to the second storey! There you will find a generous-sized bedroom - perfect as a secondary primary along with a 4-piece bathroom and a delightful third bedroom that overlooks the peaceful backyard. An adjacent nook offers versatile space for a home office, reading corner, or additional storage. Downstairs which is cleverly tucked off the kitchen is laundry and ample storage then arrive at your BIG backyard with a patio for private get-togethers with friends. With towering trees, lush green space and a yard that goes on for miles, there is a shed for overflow storage should you need it for seasonal contents like camping supplies! Mere minutes from Main Street - this home is ideal for a first-time homebuyer or business busy professional looking for the convenience of living steps from the downtown core! So come for a showing and trust the magic of new beginnings in this forever home that is calling your name! (id:43042)
918 Fairford Street E
Moose Jaw, Saskatchewan
Welcome to this delightful bungalow family home, originally built in 1998 and recently re-imagined into an open concept masterpiece. The stucco exterior and pvc windows create a welcoming façade, inviting you into a modern and spacious interior. As you enter, you'll be greeted by the developed open concept living area, seamlessly connected by luxurious vinyl plank flooring that runs throughout the main floor. The south-facing picture window floods the living, dining, and kitchen areas with an abundance of natural sunlight, creating a warm and inviting atmosphere for family gatherings and relaxation. The kitchen has undergone a stunning transformation, featuring brand new cabinetry, quartz countertops, centre island, a modern sink, stylish lighting, and new appliances. This updated kitchen is not only functional but also a beautiful centerpiece for the home. The main floor boasts 3 generously sized bedrooms, including a fully renovated 4pc. bathroom. Additionally, there is a convenient ensuite jack & jill style, 3pc. bathroom with an integrated laundry area, adding to the home's practicality and charm. The lower level presents an exciting opportunity as it remains unfinished, offering a blank canvas for you to design your ideal family space. Whether you envision additional bedroom & recreational area, and ample storage, the possibilities are endless. The large, spacious yard is perfect for outdoor activities and relaxation. It features a deck for entertaining and a oversized garage, providing ample space for vehicles and additional storage. This home is not just a place to live, but a canvas to make your own. With its modern amenities, spacious layout, and potential for customization, it's ready to be your family's perfect retreat. Make your next move and call this bungalow your home. CLICK ON THE MULTI MEDIA LINK FOR A FULL VISUAL TOUR. (id:43042)
325 Hudson Avenue S
Fort Qu'appelle, Saskatchewan
Charming 3-Bedroom, 3-Bathroom Home in Fort Qu'Appelle – A True Turn-key Gem! Located in the heart of Fort Qu'Appelle, this cozy 1120 sq. ft. bungalow is perfectly situated within walking distance to the K-12 schools, grocery store, pickleball courts, post office and downtown – everything you need is right at your doorstep! Key Features: - 3 Spacious bedrooms, 3 bathrooms, including a convenient 2-piece ensuite in the primary bedroom. - Upgraded Flooring: You'll enjoy the modern look of Luxury Vinyl Plank (LVP) flooring throughout the main level. - Upgraded Kitchen: Bamboo countertops and newer stainless steel appliances. - Fully Finished Basement: A large rec area perfect for family entertainment or relaxation and includes the Shuffle Board. - Fenced Backyard: Built in 2023, providing privacy and space for outdoor activities and could easily be made into a secure place for your pets. - Oversized Single Garage: Ideal for a workshop, project space, or seasonal storage. - South-Facing Greenhouse: A charming starter greenhouse perfect for the seasoned gardener or those looking to grow their green thumb! - Roof Re-shingled in 2022: Offering peace of mind and durability for years to come. - Turn-key Ready: Move in and start living! All you need to bring are your furnishings. This home offers a great balance of convenience, comfort, and outdoor potential and lots of updates throughout. Whether you're a gardener, a growing family, or someone looking for a peaceful retreat in a prime location, this home has it all. Don’t miss out – schedule your showing today and make this your next home! (id:43042)
49 Langley Street
Regina, Saskatchewan
Don’t miss this Hillsdale gem! Situated on a quiet, tree-lined street just a short walk from the University of Regina and beautiful Wascana Park, this charming 3-bedroom, 1-bath home blends original character with thoughtful updates. The exterior features low-maintenance vinyl siding, a newer concrete driveway and front walkway (2022), and brand-new front steps (2024), giving the home excellent curb appeal. Inside, you’ll find a bright, open-concept main living space with original hardwood floors. The dining area features a west-facing window and a convenient storage closet. The refreshed kitchen is stylish and functional, complete with a newer stainless steel fridge, new stove, subway tile backsplash, laminate flooring, and a central eating island—perfect for entertaining or everyday living. All three bedrooms are generously sized with newer triple-pane windows and beautiful hardwood floors. The largest bedroom includes updated closet doors. The 4-piece bathroom features vinyl plank flooring and an upgraded toilet. Basement is partially insulated and ready for your future development plans. Additional upgrades include a newer 100-amp electrical panel, new sump pump, and a high-efficiency furnace for added peace of mind, replacement of the main stack, and shingles installed approximately four years ago by Wheatland Roofing. The washer and dryer are also included. Outside, the lovely south-facing backyard features mature trees, a handy storage shed, and a perfect space for relaxing or gardening. (id:43042)
304 2925 14th Avenue
Regina, Saskatchewan
What an opportunity. 1475ft2, 3 bedroom top floor condo with U/G parking and only 1 block from all Cathedrals 13th Ave. has to offer! This home has 3 bedrooms, a large kitchen, dining, and living rooms. it has both a South Balcony which overlooks the quaint & private Courtyard and a North Balcony looking towards 13th. If you have always wanted to live downtown you need to check this out. You will be mere steps to all Cathedral has to offer, coffee shops, restaurants, cafes, pubs, and groceries. Oh, and you can walk to work! Did we mention that most of the furniture is negotiable!? Set up your showing today! (id:43042)
307 610 Hilliard Street W
Saskatoon, Saskatchewan
Welcome to Buena Vista Condos. Fully repainted, this third floor, updated unit with in-suite laundry is sure to impress. Featuring a modern, fully renovated, open concept kitchen that flows seamlessly into the living room, and onto the long deck! Down the hall you'll find two large bedrooms, as well as a four piece bathroom. The building has a few unique features, such as a sauna with an amenities room, as well as an elevator, which is extremely rare at this price point on Saskatoon's east side! Located close to schools, parks, public transit, circle drive access, and just a few blocks away from the river, this one won't last long. Call your favorite realtor today, before it's too late! (id:43042)
435 Charlebois Way
Saskatoon, Saskatchewan
Beautifully Updated 4-Level Split in Prime Location – 1,158 Sq Ft | 4 Bedrooms | Stunning Backyard Oasis Welcome to this warm and welcoming 4-level split home, offering 1,158 sq ft of thoughtfully updated living space in one of the city’s most sought-after neighborhoods. With 4 spacious bedrooms, this home is ideal for families, professionals, or anyone looking to enjoy both comfort and convenience. Located within walking distance to excellent schools, with all amenities close by, and surrounded by beautiful parks and scenic biking trails, this home offers a lifestyle of ease and outdoor enjoyment. Inside, you’ll find a host of modern upgrades including: Kitchen renovation (2020) with sleek quartz countertops CEW dual-pane Low-E argon-filled windows (2010) for year-round efficiency New shingles (2017) and siding, soffit, fascia, and eavestroughs (2018) for long-lasting durability and curb appeal New water heater (2018) Rubber-paved driveway (2019)—low-maintenance and sharp looking High-efficiency furnace (2022) for modern comfort Upgraded bathrooms, including a Bath Fitter renovation in the main bathroom Refurbished hot tub (2024)—perfect for unwinding at home Upgraded flooring throughout, creating a cohesive and modern feel Step outside and fall in love with the stunning backyard—a true private retreat complete with peaceful ponds, blooming perennials, and a secluded deck area ideal for entertaining, relaxing, or enjoying your morning coffee in serenity. This is a turn-key property that’s been lovingly maintained and beautifully enhanced over the years. A must-see for anyone looking for a solid home in a family-friendly area. Book your private showing today and come experience the perfect blend of comfort, convenience, and charm! (id:43042)
410 Scotia Street
Melfort, Saskatchewan
410 Scotia Street is here! 4 level split homes are kind of cool because well there just isn't many of them. 1025 sq feet between main and upper then the 2 lower parts. Up top sits 3 bedrooms, 4pc bath, stair railing looking down to the living room area with big and low windows for the little ones (kids or animals), then kitchen with solid cabinets aka oak, island with a few stools, dining room is tucked into living room area (see pics), direct access to garage which is off kitchen area, moving to the 3rd level is family room with cozy natural gas fireplace, little bar area for entertaining, big windows to make it not feel like your in the basement, 3pc bath, laundry, then 4th level is currently a large storage area which one day could be converted to a bedroom and utility room on this level too. Garage has overhead natural gas heater, 13x41 (so deep...like 2 vehicles deep plus room!). The location well you look on to Brunswick school and back on to a green space, back alley access. All appliances included and new! Air conditioning yes. Wired for a hut tub, patio area out back. Delayed presentations of offers May 5, 2025 1PM. (id:43042)
107 Bottomley Avenue S
Saskatoon, Saskatchewan
Great rental or holding property very close to U of S and downtown. This property has been very well looked after. Featuring 3 bedrooms on the main level, spacious living room and dining nook with hardwood flooring, and a 4 piece bathroom. The basement has two separate entrances, one from the front of the house and one from the back, updated bathroom, 2 bedrooms, newer flooring, spacious kitchen and living area. Laundry are in the middle between the two suites for shared laundry. There is plenty of parking at the front of the home which is rare, enough for 4 vehicles. The back features 3 more electrified parking stalls that are rented out, as well as a single detached garage. There is also individual storage sheds for tenants both up and down. Newer windows, vinyl exterior, newer shingles, and a nice patio area in the fenced back yard. Home comes complete with Central Air! (id:43042)
152 Edgemont Drive
Corman Park Rm No. 344, Saskatchewan
Escape to Your Private Oasis—Where Luxury Meets Serenity. Picture this: Mornings bathed in golden sunlight, the whisper of wind through the trees, and the unmatched freedom of nearly 3 acres of fully landscaped land—all just minutes from the heart of Saskatoon. It is the largest lot in the entire Edgemont Park Estates community. This stunning 1,974 sq ft Bungalow, with a fully finished basement, was masterfully crafted by Fraser Homes in 2021, isn’t just a home—it’s a sanctuary designed for those who crave space, elegance, and effortless living. Step inside and be greeted by soaring vaulted ceilings, a double-sided gas fireplace, and a unique layout that flows seamlessly from room to room. Every detail has been curated for comfort and sophistication, from the designer kitchen upgrades to the entertainer’s dream lower level, complete with a custom bar—perfect for hosting unforgettable gatherings. Cozy up in the built-in reading nook, or step outside to your expansive backyard, where Gemstone LED lighting sets the stage for evenings under the stars. Your own private playground awaits—imagine kids laughing on the Backyard Adventures play structure, fresh produce from your organic garden, or simply soaking in the peace and privacy of your sprawling estate. And with Edgemont Park Estates’ unmatched amenities—walking trails, sports courts, a skating rink, and even a zip line—you’ll enjoy a resort-like lifestyle year-round. This is more than a home—it’s a rare opportunity to own a piece of paradise where every day feels like a retreat. Don’t just dream of the perfect balance of country charm and city convenience—make it yours. Your legacy starts here. (id:43042)
8133 Barley Crescent
Regina, Saskatchewan
WOW! Spectacular home in Westerra is nothing short of amazing! Backing greenspace and Sereda Park, on corner lot and quiet street this 3 bedroom two story is move-in ready. Great street appeal with an inviting entrance that flows through to the main floor laundry area, 2 piece powder room and direct entrance to the heated double garage. Bright and cheery living room, kitchen and dining room area with custom blinds. Large windows backing east and green space. The gorgeous kitchen showcases a large quartz island, stainless steel appliances, gas range stove and maple cabinetry. Step out of the dining room area to the large deck with natural gas bbq hook up and fully landscaped backyard. Second level has 3 bedrooms including a spacious primary, a feature accent wall, walk-in closet with built-ins, and spa-like full ensuite with dual sinks. Full main bathroom with dual medicine cabinets and additional convenient linen closet in the bathroom. One of the spare bedrooms on the second level has a built in homework area. Enjoy the fully developed basement complete with sound system and built-in speakers for entertaining. Games area could be utilized as an exercise area or play space for the kids. Additional storage room, full bathroom plus utility room. (id:43042)
5215 Beacon Way
Regina, Saskatchewan
Bright & Functional 3-Bedroom Townhouse in Harbour Landing with NO Condo Fees. This well-maintained 3-bedroom, 2-bathroom townhouse is located in the highly desirable neighbourhood of Harbour Landing. This home has a thoughtful layout, it’s a great fit for families, first-time buyers, or anyone looking for low-maintenance living in a vibrant community. The main floor features an open-concept design with durable vinyl plank flooring, a good-sized kitchen with plenty of cabinet space, and a dedicated dining area that flows into the living room. A convenient 2-piece bathroom on the main level is ideal for guests. Upstairs, you'll find three comfortable bedrooms and a full bathroom and a dedicated laundry area. The basement is undeveloped and ready for you to finish however best suits your families needs. Step outside into your private back yard to enjoy the newly built deck—perfect for summer evenings—and take advantage of the single detached garage for extra storage and winter parking. The garage also comes with a brand new wifi enabled garage door opener. Located in a family-friendly area with easy access to parks, schools, shopping, and walking trails, this home offers a great balance of comfort and convenience—with no monthly condo fees to worry about. Contact your favorite agent today to see if this could be your new home! (id:43042)
4224 Green Rose Crescent E
Regina, Saskatchewan
Great opportunity to own this executive custom built bungalow by Reimer Custom Designed Homes. This 2353 sqft bungalow is constructed on piles with an ICF basement. The 459 sq ft 4 season sunroom has forced air heat and is also constructed on piles. The sunroom includes a fresh air wood-burning fireplace, and a wall of windows with amazing views of the park. Situated on a sought-after crescent with an 8,617 sqft lot makes this a rare opportunity for some lucky home owner. The triple garage measures 25’ x 32’ & features radiant heat, 11’8” ceilings, 8’ tall doors & epoxy floors. This home is equipped with an elevator, under deck storage that resembles an additional garage-like area measuring 33’x13’ with 8’ ceiling, concrete floor, lighting & small overhead roll up door. This home has a floor truss system, 9’ ceilings on the main, 200 amp panel & power blinds at the back of the home. The kitchen & dining space is designed for hosting large gatherings, features include a sit up island, walk-in pantry, many custom cabinets, loads of counter space, soft close doors & drawers, tile backsplash, range hood fan, under cabinet lighting, large crown moulding and light rail along with double stainless steel fridge & cook top stove. There are 2 bedrooms on the main with the primary facing the park with a walk-in closet, ensuite, walk-in shower & air tub. The main bathroom features an easy access tub with jets. Take the elevator to the lower level and appreciate the large rec room, den with French doors, 2 bedrooms, large laundry room with sink & many cabinets There is also a 4 piece bathroom and a great flex room with sink and cabinetry that could be used for a variety of things. The maintenance free yard will allow you to enjoy the green space as you will have nothing but time to relax in this great home. (id:43042)
Moryski 3/4 Land Tyvan
Montmartre Rm No. 126, Saskatchewan
3/4 of good farm land in a block running east to west, separated by road allowance. Can all be farmed together. SE and SW 1 13 13 were seeded to alfalfa grass in 2020 with 2024 production on this half of 681 bales of hay. SW 6 13 12 was seeded in 2022 and had hay production in 2024 of 255 bales. There are some WSA funding agreements for the seeding of hay in place that run for 10 years from seeding. Land can converted to grain land at any time with a prorated amount being paid back to WSA - under $10,000 and can be negotiated in the sale. Ducks Unlimited agreement on creek on east side of SW 6. This encompasses the creek area and can be cancelled by either party with 1 year notice. SAMA acres show 431 cultivated and 31 pasture, so total is up to 450 acres to grain farm if desired. Farm it all in one block, good land, soil in very good condition being in alfalfa brome for last few years. Available for spring or fall possession. Give us a call. (id:43042)
213b 415 Hunter Road
Saskatoon, Saskatchewan
Welcome to this wonderful 2-bedroom condo nestled in the sought-after Stonebridge neighborhood! Spanning 904 sq ft, this inviting home features a bright and airy open-concept layout. The spacious living room flows seamlessly into a full kitchen showcasing elegant quartz countertops and a complete set of stainless steel appliances, perfect for entertaining. You'll find two comfortable bedrooms, a well-appointed 4-piece bathroom, and a practical laundry area with updated machines. With its prime location near schools and a wide array of amenities, this condo offers both comfort and convenience. This is your chance to own a piece of Stonebridge, don;t miss out and schedule your viewing now! (id:43042)
710 3rd Street
Humboldt, Saskatchewan
Brand-New Bi-Level Home – 710 3rd Street, Humboldt, SK. Welcome to this beautifully finished bi-level home, ideally located just steps from the public school in a family-friendly neighbourhood. This brand-new build offers a bright and spacious open-concept layout, perfect for modern living. The main floor features a stylish kitchen complete with crisp white cabinetry, granite countertops, an island, stainless steel appliances, and a garden door that opens to a large deck—ideal for entertaining or enjoying your morning coffee. There are three bedrooms on the main level, including a primary suite with a walk-in closet and private 2-piece ensuite. A full 4-piece bathroom completes the main floor. Downstairs, you'll find a massive family room, two generously sized bedrooms, a large laundry/utility room, and plenty of extra storage, including space under the stairs. Durable vinyl plank and laminate flooring flow throughout the home, offering both style and practicality. The double attached garage is fully finished with direct entry into the home and is ready for you to install a heater. The yard has been freshly leveled with topsoil and is ready for you to landscape to your liking. Bonus: Take advantage of a fantastic tax incentive—pay taxes on the land only until December 31, 2027! New homes at this price point are a rare find in Humboldt. Don’t miss your chance to own a move-in-ready home with modern finishes and thoughtful design. Call today to schedule your private showing! (id:43042)
5885 Rochdale Boulevard
Regina, Saskatchewan
Own Your Restaurant at 5885 Rochdale Blvd – Perfect for an experienced restaurateur with exceptional people skills and a passion for running a busy eatery! Turnkey Restaurant Space Ready for Your Vision. Calling all franchise operators ready to launch their own brand! This fully-equipped restaurant space at 5885 Rochdale Boulevard offers the perfect foundation to build your independent concept. With all the infrastructure of a successful operation but none of the franchise restrictions, this is your chance to create something truly yours. Why This is Your Golden Opportunity: Commercial kitchen with recent upgrades, dining area & equipment already in place. Proven Location – High traffic area with excellent visibility and ample parking. Freedom to Innovate with No royalty fees, no menu restrictions, 100% your brand. Faster Launch – Skip the build-out phase and open months sooner. Ideal for people to take on this existing successful business to be their own boss or franchise owners looking to add an independent location. Chefs/entrepreneurs wanting a turnkey space for their concept. Build your legacy without starting from scratch! Schedule your private tour today. Contact your agent now before this game-changing opportunity is gone! (id:43042)
360 Ben Hope Street
Cypress Hills Provincial Park, Saskatchewan
CABIN WITH LAUNDRY. This modern cabin will allow you to come out to Cypress Hills Park and enjoy your summer stress-free. Built in 1961 and added on to in 1999 it can house a family with ease. The open concept kitchen/living/dining has all the comforts of home and is being sold furnished. It has 2 good sized bedrooms and a third room that can be used as a den or an additional bedroom. With 2 bathrooms and a laundry room this cabin is a home away from home. There is also the added comfort of a gas furnace and a large cistern for year round living. The bonus to this one is a single car garage! Don’t wait until summer is over, call now to book your tour. (id:43042)
1110 Windover Avenue
Moosomin, Saskatchewan
Welcome to this RECENTLY RENOVATED home where modern meets comfort! The stunning kitchen has NEW white cabinetry, beautiful tile backsplash, black quartz countertops, and a large eat-at island. The dining area is surrounded by windows allowing lots of natural light to pour in and has access to the large front entrance. The living room has a gorgeous fireplace as the focal point as well as an eye-catching accent wall that ties nicely in with the gray painted interior doors.. New flooring throughout the dining room, living room, and kitchen add to the appeal of this space! This family-friendly home offers 5 spacious bedrooms, 3 of which are on the main level, and 2 bathrooms. You'll also find a full, finished basement that's been recently renovated, too! The fenced-in double lot this beautiful home sits on has mature trees, a patio area with firepit, and a recently built deck with privacy panel. There's even a detached garage complete with attached shed! Call today to view! (id:43042)
75 127 Banyan Crescent
Saskatoon, Saskatchewan
Welcome to #75 – 127 Banyan Crescent, this Well-maintained 1310 sq. ft. 2-storey corner townhouse located in the highly desirable Briarwood neighborhood. This bright and spacious unit features 2 large bedrooms, 3 bathrooms, and a single attached garage. The main floor boasts an open-concept layout with laminate flooring, a cozy living room with fireplace and extra windows for natural light. The kitchen includes Maple cabinetry, ample counter space, stainless steel appliances, gas stove, and a functional island—ideal for cooking and entertaining and a spacious dining space. Patio door from dining area leads to a large composite deck overlooking the common green space and fountain. A 2-piece bathroom completes the main floor. Upstairs offers two generous bedrooms and a 4-piece bathroom with convenient access from both bedrooms. The fully developed basement includes a spacious family room, an additional 4-piece bathroom, and a laundry area. Great location—close to green space, bus routes, and amenities. Don’t miss this excellent opportunity to own in Briarwood. Call your Realtor today to book a showing! (id:43042)
607 Fast Crescent
Saskatoon, Saskatchewan
Discover 607 Fast Crescent—an incredible home tucked into the heart of Aspen RidgeWith over 2,000 sq. ft. of thoughtfully designed space, this 4-bedroom, 4-bathroom home has everything you need (and more) for comfortable, stylish living. From the moment you walk in, the main floor feels warm and welcoming. The living room is bright and cozy, thanks to large windows and a fireplace that begs for a good book or a relaxed evening in. The open layout flows right into the kitchen—complete with a big island, tons of storage, and a pantry that’s ready for your Costco haul. Hosting? You’ll love the dining area, surrounded by windows that frame views of the Northeast Swale. It’s like having your own private lookout—perfect for morning coffees or evening wine on the deck while watching the wildlife wander by. Upstairs, the is extra living space with a generous bonus room. The primary suite is a showstopper. Vaulted ceilings bring in a sense of openness, the walk-in closet is generous, and the ensuite is a full-on retreat—with double sinks and a walk-in tiled shower. Two more spacious bedrooms, a bonus room for movies or play, and a laundry room round out the upper level. Need more space? The walkout basement is fully finished and ready for anything—family room, extra bedroom, office, and a bathroom, all with direct access to your backyard and those peaceful natural surroundings. And don’t forget the double garage with an 18’ wide door and a gas heater—perfect for those chilly Saskatoon winters. Every inch of this home has been carefully crafted with comfort and function in mind. But the photos and words only scratch the surface—you really need to see it in person to appreciate everything it offers. Reach out to your REALTOR® and book a showing at 607 Fast Crescent. You won’t be disappointed. (id:43042)
5 Battle Ridge Estates
Battle River Rm No. 438, Saskatchewan
Discover your own piece of paradise just 5 minutes from Battleford with this stunning 4-bedroom, 4-bathroom acreage, situated on 12.5 acres of countryside. This thoughtfully designed home offers modern comforts, incredible views, and endless space—inside and out—including a fully equipped basement suite with its own kitchen and laundry, ideal for extended family or rental potential. Step into a spacious foyer accented by custom tile flooring, leading into an open-concept living space filled with natural light. The living room features custom built-ins surrounding the entertainment area. The beautifully designed kitchen boasts custom cabinetry, sleek quartz countertops, and a large island with a built-in sink—providing space for effortless meal prep, casual dining, or entertaining at the island seating. The adjoining dining area offers direct access to a large deck—perfect for morning coffee or hosting gatherings while overlooking the backyard. The main floor includes three generous bedrooms, a dedicated office, and a stylish 4-piece family bathroom with slate tile flooring. The primary suite is a true retreat, featuring custom closet cabinetry, a 3-piece ensuite with a beautifully tiled shower, and private deck access. The fully developed walkout basement offers a spacious rec room, an additional 4-piece bathroom, convenient access to your hot tub, and a self-contained suite for guests, family, or rental income. This home is built for year-round comfort with in-floor heating, central air conditioning, and a durable ICF foundation for energy efficiency and peace of mind. Additional highlights include a double attached garage, a large shop for extra storage or projects, and plenty of room to enjoy acreage living at its finest. If you’re looking for privacy, space, and modern living just minutes from town—this property delivers it all. Call today to arrange your private viewing and experience the lifestyle this acreage has to offer! (id:43042)
214 Lakeridge Drive
Buckland Rm No. 491, Saskatchewan
Well cared for, one-owner raised bungalow located in the desirable Lakeridge Estates subdivision, set on a pristine 2.78 acre lot offering a private and peaceful setting for backyard enjoyment! Thoughtfully designed for everyday living and entertaining with the main floor featuring vaulted ceilings and elegant hardwood flooring. The welcoming living room has a Valor natural gas fireplace and a spacious kitchen with stainless steel appliances including a new fridge, a walk in pantry and an island with bar seating. The bright dining area has direct access to a screened in and covered deck that is complete with natural gas bbq hookup which is perfect for effortless indoor and outdoor dining. The main floor also includes a 5 pc bathroom that has double sinks and a beautiful vanity with plenty of storage, a convenient laundry room with a new washer and dryer and 3 comfortable bedrooms. The primary bedroom includes a walk-in closet, a private 4 pc ensuite and direct access to the sprawling deck which is ideal for enjoying your morning coffee with a view. Additional highlights include central air, central vac, Hunter Douglas blinds and fresh paint throughout the home creating a bright and refreshed atmosphere. The fully finished basement extends your living space with 9 foot ceilings, an expansive family room warmed by a natural gas fireplace, a wet bar for entertaining, 2 additional large bedrooms, a 4 pc bathroom and a utility room that includes a newer hot water heater (2023). Nestled on a partially fenced yard surrounded by mature trees that offer privacy and natural beauty. The property features a 24ft x 36ft heated triple attached garage, a garden area for the outdoor enthusiast and a fire pit space which is ideal for relaxing in the evenings. Located just 15 minutes from Prince Albert and close to Springfield Lake, cross-country ski trails and atv trails, this acreage combines convenience with outdoor living. Act now and make this remarkable acreage your next home! (id:43042)
602 1015 Patrick Crescent
Saskatoon, Saskatchewan
Welcome to Unit #602–1015 Patrick Crescent, a fantastic home in the sought-after Ginger Lofts community—just steps away from the clubhouse featuring an indoor pool, hot tub, fitness center, and convenient visitor parking. This 2nd floor unit offers a bright, open-concept layout with modern, stylish finishes throughout. The kitchen is both functional and spacious, providing ample cabinetry and counter space, along with a bonus dining area. This level also includes two bedrooms, a generous 4-piece bathroom, and main floor laundry for added convenience. Ideally located in Willowgrove which is close to Elementary Schools, parks, shopping, restaurants, and other amenities—this home offers the perfect combination of comfort, style, and convenience. (id:43042)
415 G Avenue S
Saskatoon, Saskatchewan
Trendy Riversdale infill with 2 bedroom legal suite. Home has been nicely maintained and shows beautifully. Two full baths on the 2nd floor and 3 good sized bedrooms. The main floor laundry is located on the 2nd floor as well. The main floor has a spacious open feel to it , functional kitchen with stainless steel appliances, island and a corner pantry. This level also has a 2 piece bathroom. The suite features two bedrooms and its own laundry and side entrance. The home has central air conditioning, is fully fenced , and has a double detached garage. The house features hardy board siding making it maintenance free. Whether your looking for a family home or a mortgage helper this will be an ideal property! (id:43042)
522 Wilkinson Crescent
Saskatoon, Saskatchewan
Welcome to 522 Wilkinson Cres located in Forest Grove located on 5,988 sq ft corner lot. Close to Les Kerr Park and 2 elementary schools. This 923 sq ft bi-level features freshly painted walls & ceiling on the main and vinyl plank flooring. Kitchen with ample cabinets, fridge, stove, and dishwasher, and dinette with door to back deck. 2 bedrooms and a 4 piece bath with linen closet complete the main. Lower level has potential for a suite with separate entrance in family room, large bedroom (no closet) and a 3-piece bath. Flex room ( could be bedroom) with access to mechanical and laundry. High efficient mechanical, central air, double drive, yard has room for a future detached garage. (id:43042)
#312 - 510 Prairie Avenue
Saskatoon, Saskatchewan
OPEN HOUSE FRIDAY MAY 2 5-7 PM + SATURDAY MAY 3 11 AM - 1 PM. Welcome to #312 - 510 Prairie Avenue, tucked away in a quiet complex, surrounded by green space. This spacious main floor coach-style townhouse offers over 1,300 sq. ft. of mobility friendly living space. Featuring 3 generous bedrooms and 2 bathrooms, this unit is ideal for families, students, or anyone looking for affordable space without sacrificing comfort. The kitchen features ample cabinetry, a stylish backsplash and seamlessly flows into the dining area. The inviting living room is filled with natural light and features a charming wood-burning fireplace although decommissioned, it adds a cozy focal point for relaxing or entertaining. Step out through your patio doors and enjoy your morning coffee or evening breeze. The spacious primary bedroom includes its own 2 piece en suite, while the two additional bedrooms share a 3 piece bath with a convenient tub/shower combo. Additional highlights include newer vinyl plank flooring throughout, a sizeable laundry/storage room, updated sliding balcony doors and windows, a newer water heater. This property is move-in ready and offers a perfect blend of space and value in the desirable Forest Grove neighbourhood. The $428.68/month condo fees include water, external building maintenance, garbage, common insurance, lawn care, reserve fund, sewer, and snow removal. The electrified parking stall is just steps from your front door, with the option to rent another! Call to view today. (id:43042)
403 Dubois Terrace
Saskatoon, Saskatchewan
Welcome to this stunning family home in the sought-after Brighton community! Built by D&S Homes, this thoughtfully designed two-storey offers 1,745 sq. ft. of high-quality living space, ideally located on a quiet cul-de-sac with a charming pocket park just steps away. The main floor features stylish vinyl plank flooring and a warm, inviting layout. Relax in the cozy living room with a gas fireplace, host family dinners in the spacious dining area with access to the covered deck, and enjoy cooking in the designer kitchen complete with a central island, quartz countertops, and a corner pantry. A convenient 2-piece bathroom and direct access to the triple attached garage add functionality to this level. Upstairs, a bright bonus room offers extra space for a family room or office, along with two generously sized secondary bedrooms, a full bathroom, and a laundry area for added convenience. The private primary suite boasts a walk-in closet, an oversized shower, and a dedicated makeup vanity in the elegant ensuite. The basement is open for future development, ready to bring your vision to life. Don't miss your chance to own this beautiful home in an unbeatable Brighton location—schedule your private showing today! (id:43042)
309 110 Akhtar Bend
Saskatoon, Saskatchewan
Welcome to Unit #309 at 110 Akhtar Bend in Evergreen. This well-designed 1,200 sq. ft. townhouse offers 3 bedrooms and 2.5 bathrooms with a layout that maximizes space and function. The main floor features a spacious kitchen that opens to the dining and living areas—ideal for everyday living or hosting. There's also a two-piece bathroom and convenient storage. Step out onto the south-facing balcony and enjoy views of the surrounding landscape, including the Agriculture Canada fields. Upstairs, you'll find a comfortable primary bedroom with a four-piece ensuite, two additional well-sized bedrooms, another full bathroom, and in-suite laundry. A great opportunity to own a clean, modern, and move-in ready home in a desirable area. (id:43042)
2231 Quebec Street
Regina, Saskatchewan
Nestled in the heart of the historic Heritage neighbourhood, 2231 Quebec Street presents a rare opportunity to own an up/down duplex just steps from the General Hospital, a local microbrewery, popular dining, and all the amenities of downtown Regina. This charming 2½-storey character home offers a total of 1,560 sq. ft. of developed living space across two self-contained units—each with a private entrance—making it ideal for homeowners seeking mortgage support or investors looking to expand their portfolio. The main floor unit, offered fully furnished, features 1 bedroom, 1 bathroom, a bright and functional living space, a well-appointed kitchen, and dedicated laundry located in the unfinished basement. The upper unit spans the top 1½ storeys and offers 2 bedrooms, 2 bathrooms, a spacious living area, a full kitchen, and in-suite laundry—providing the comfort and privacy of a standalone home. The property includes a single detached garage with laneway access and two additional off-street parking stalls. Whether you're looking to live in one unit and generate rental income from the other, or rent both for a strong return, this versatile property delivers long-term value in one of Regina’s most sought-after neighbourhoods. (id:43042)
310 William Street
Manitou Beach, Saskatchewan
Welcome to this well appointed home with 1248 sq. ft. of finished living space on 2 levels, perched high on the hill with a fantastic view of Little Manitou Lake. Located at the east end of the beach you will enjoy the sunrise from your large covered deck while drinking your morning coffee & the beautiful evenings with the cooling breezes coming up the hill off the lake. The deck also wraps around the side of the house & down to a secluded yard great for an evening fire in the fire pit. You will have lots of time for these enjoyable activities as the yard is tastefully xeriscaped saving you valuable time to enjoy other things such as the lake, spa, golfing, hiking, & dancing the night away at Danceland. Winter is just as enjoyable with the serenity the village has to offer & all the amenities required a short drive away in Watrous. If you have camper or friends & family wishing to visit with their own there is a 30 amp connection & parking pad on the side of the house. The open living space on the main level has flexibility to be set up for your personal purposes & 2 bedrooms & 4 piece bath complete the main level. The 2nd bedroom has an exterior door & this room could be used for a home based business if required. The lower level has nice high ceilings & has been cleverly designed as office & living space boasting a gas fireplace creating a wonderful getaway for relaxing & entertainment. This level is completed with a 3 piece bath, laundry/utility room & nicely concealed storage space. Some very interesting highlights include Eskabe Gravity Direct Vent Wall Furnaces in living & kitchen areas, with the guarantee of always having heat if the power go out! There are also 3 mini spilt air conditioners on main with remotes & electric heat throughout (very seldom used) with dedicated thermostat's. This is a must see if you are looking for your year round home at the lake or a weekend & holiday getaway. Come have a look! (id:43042)
588 3rd Street E
Shaunavon, Saskatchewan
Excellent starter or retirement home in Shaunavon. This story and a half home has had a total update, from the outside in. The curb appeal can't be beat with a gracious front porch, just right for a rocking chair. Through the front door you enter into a large living room with new windows. The kitchen has bright white cabinets and leads to the back mud room/laundry space. There are two bedrooms on the main floor and an updated 4pc bath. The second level has room for two more bedrooms and has been totally foam insulated and drywalled. The basement is clean and dry and set up for storage. The back yard is fully fenced and features a full double garage that is insulated and a carport with garden shed for storage. This home backs on to the Elementary School and is just steps from the hospital. Easy living in an updated home. (id:43042)
218 Blue Sage Drive
Moose Jaw, Saskatchewan
Beautiful well-kept family home in the desirable Sunningdale neighborhood with great curb appeal! Close to parks, Sunningdale School, walking paths, and amenities, this is truly a home you can be proud to call yours! This solid 3 bedroom, 2 bathroom home hosts over 1300 sq ft, a double heated garage, and beautiful fully-fenced yard. Enter into the beautiful living room with large windows and vaulted ceilings, letting tons of natural light fill the space. The kitchen/dining area is spacious and features an island, corner pantry, patio doors and corner windows overlooking your beautiful yard. You have plenty of stunning cabinetry, giving you lots of storage space, and stainless steel appliances. The large primary bedroom has a beautiful accent wall and features a walk-in-closet and 3-piece bath. This level also features 2 spacious guest bedrooms, a 4 piece bathroom, and main floor laundry. The basement is open and ready for development - the options are endless and you have lots of space to work with! There is roughed-in plumbing for a future bathroom already. You have a large fully-fenced, nicely landscaped backyard with large upper and lower decks, and spacious shed. There are also underground sprinklers in the front and back yards! This is truly a great place to call home! Book your showing today! (id:43042)
728 Weir Crescent
Warman, Saskatchewan
This stunning 1,452 sq. ft. bi-level home combines thoughtful design and modern finishes throughout. The open-concept main floor is bright and inviting, thanks to oversized windows that fill the space with natural light. The chef-inspired kitchen showcases premium floor-to-ceiling cabinetry, quartz countertops, a large island, and premium appliances—perfect for both entertaining and everyday living. The primary suite features a walk-in closet and a spacious ensuite with double vanities. Two additional bedrooms, a stylish 4-piece bathroom, a linen closet, and a dedicated laundry room complete the main level, all finished with durable and stylish luxury vinyl plank flooring. The fully finished basement extends the living space with three bedrooms, a modern 3-piece bathroom, a wet bar with built-in fridge, and a spacious open family room—ideal for relaxing or hosting. Enjoy the outdoors on the back deck with aluminum railing. This move-in ready home is waiting for you—contact your favorite agent today! (id:43042)
5648 Pearsall Crescent
Regina, Saskatchewan
Welcome to this 1498 sq ft turn key ready home finished from top to bottom. Backing green space and offering serene prairie views from the comfort of your home in the city. Attractive exterior with siding and stone detail lead you to the inviting front porch. Upon entry, the clean and modern decor wow you along with the immediate views of the prairies beyond from the wall of windows. The open plan kitchen, dining and living room have laminate flooring flowing throughout them and are bright and airy. The kitchen makes a statement with high gloss white cabinetry uppers and contrasting dark gloss cabinets on the lowers with an ultra modern charcoal quartz waterfall island that has an eat up breakfast bar. The built in pantry and stainless steel appliance package make this a dream space to cook for family and it over looks the living spaces. The 2 piece powder room and direct entry to the 19x24 attached garage completes the main level. Upstairs we have 3 bedrooms, the primary is huge and easily fits a king bed and includes a wall of windows plus a corner one for a different aspect, a 4 piece ensuite and an over sized walk in closet. The other 2 bedrooms are a very good size and the family 4 piece bathroom plus 2nd floor laundry room with hanging rail, counter top & window do not disappoint. Down to the professionally finished basement we have a bright rec room, 4th bedroom currently used as an office, another 4 piece bathroom and utility room. Every inch has been used wisely, this is a great space! Outside we have PCV fencing on 3 sides, a deck, fully landscaped yard, swing set and shed plus insane views and sunsets. Upgrades: basement finished 2020, fireplace mantel in living room, landscaping, PVC fence & deck. This family home is an absolute gem, has been meticulously kept and shows pride of ownership. Close to walking paths, Harbour Landing School and all amenities. Just move right in! (id:43042)



