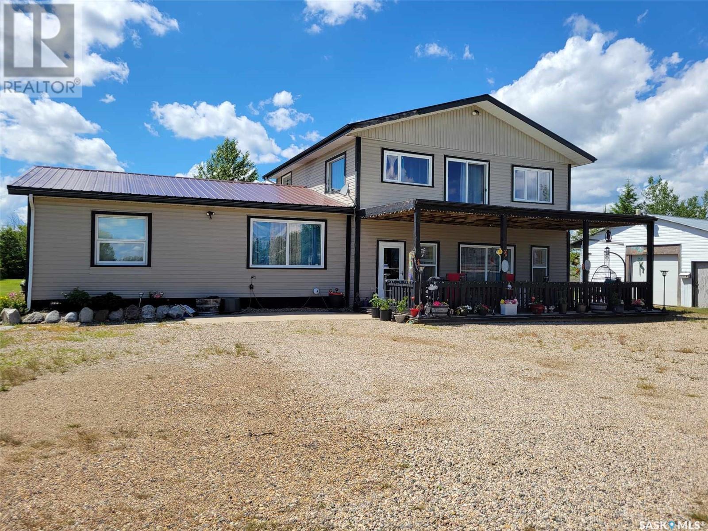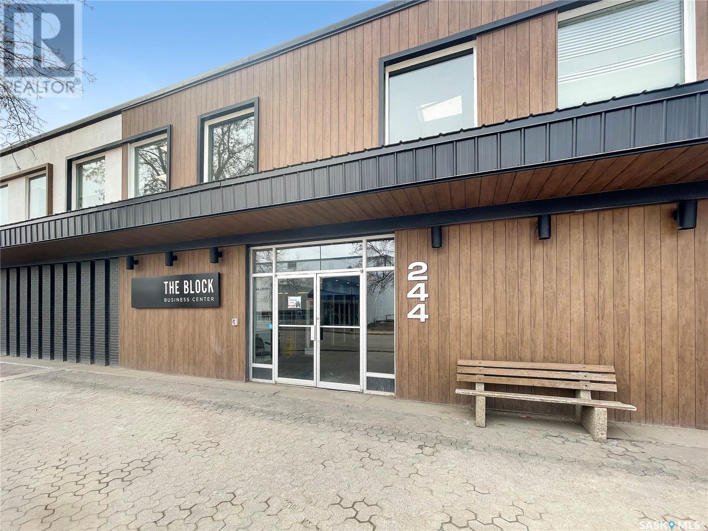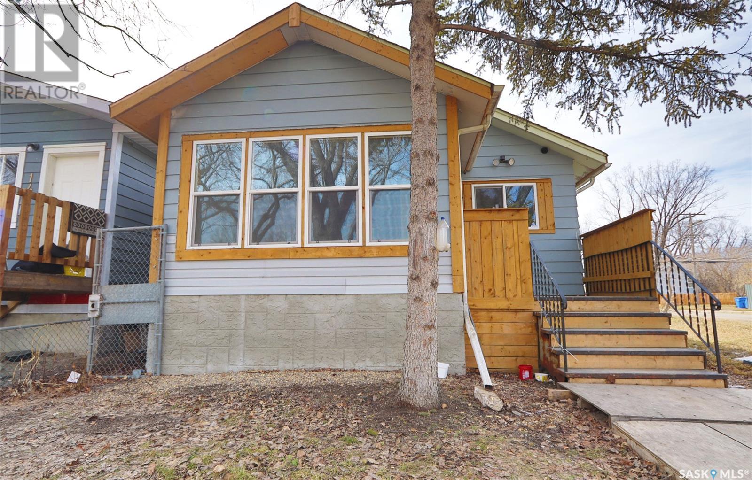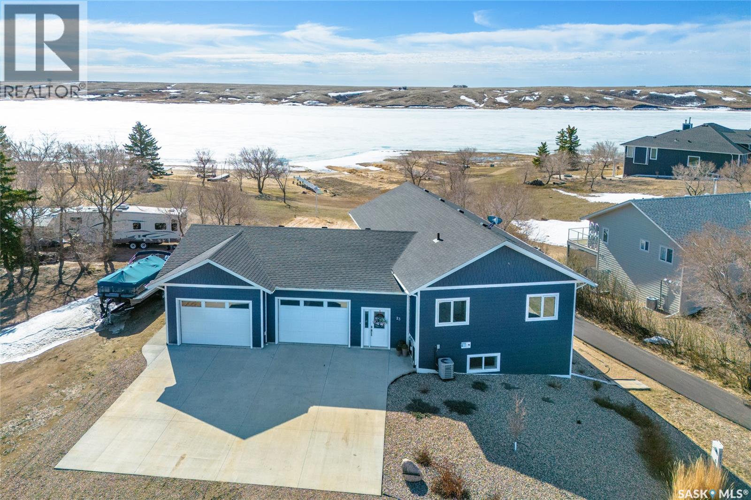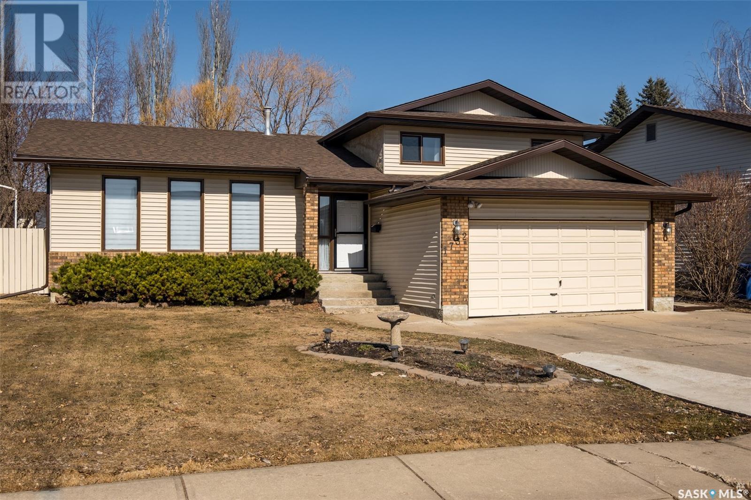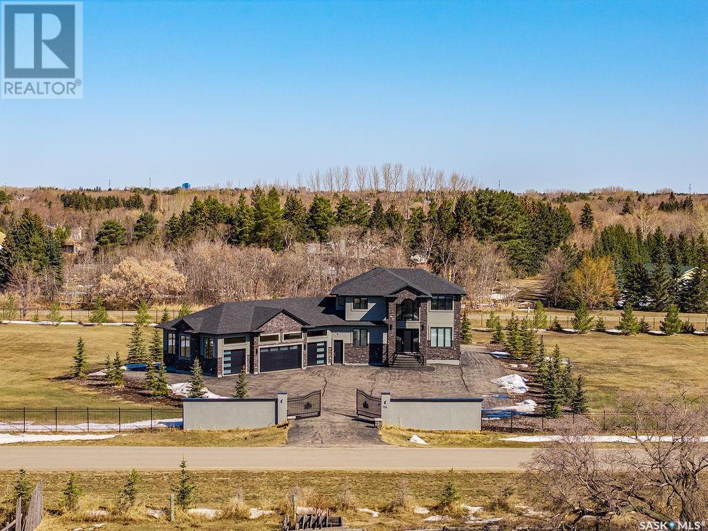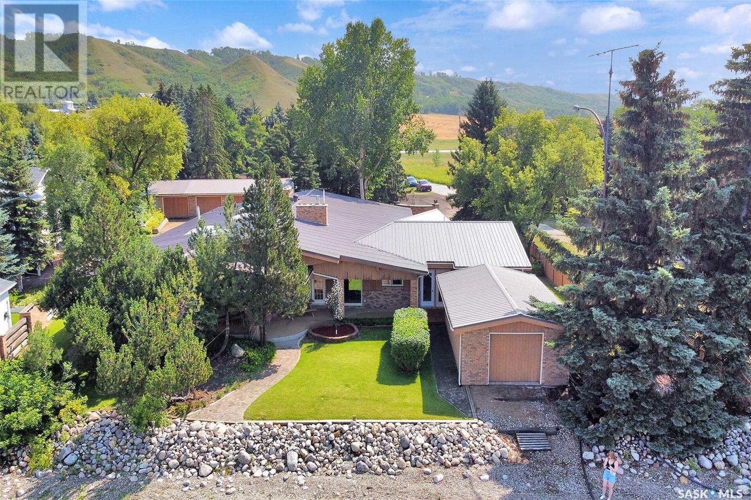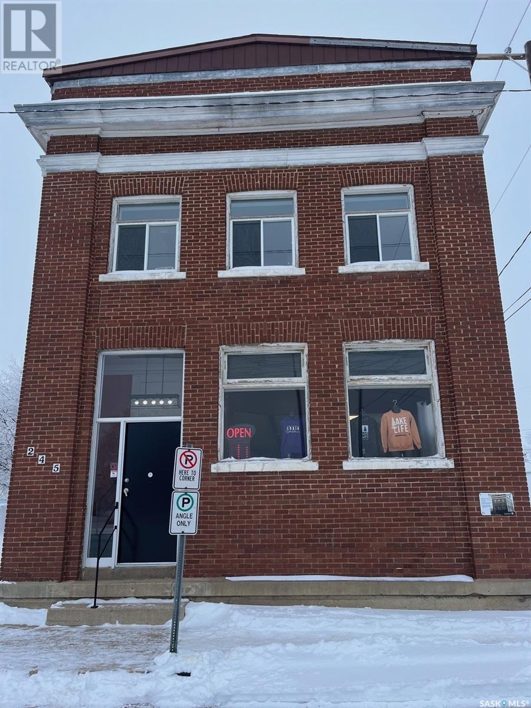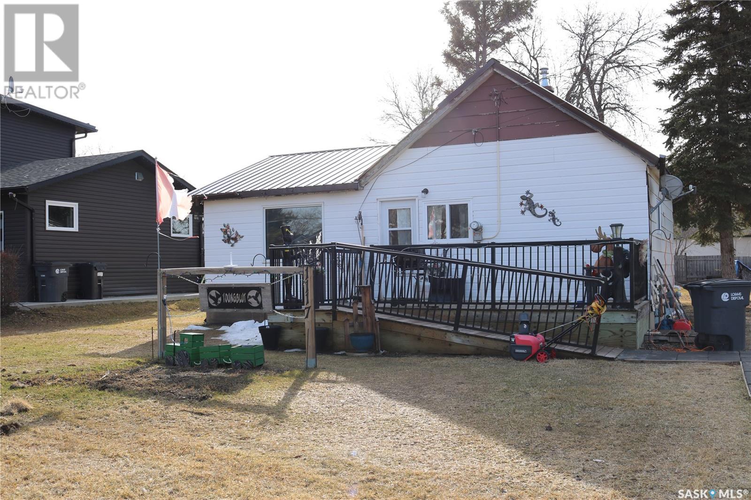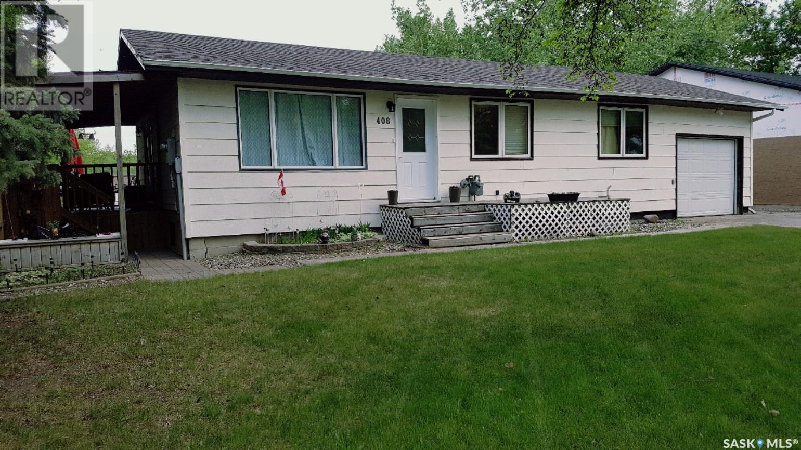Villeneuve Acreage
Wallace Rm No. 243, Saskatchewan
Welcome to your dream home! This stunning property, situated on a sprawling 80-acres, offers unparalleled views and serenity. With 2,640 sqft of luxurious living space, this home is a true gem. The main floor boasts a beautiful open-concept design, featuring a spacious living room flooded with natural light. Enjoy the charm of two bedrooms, an office/den perfect for remote work or relaxation, and two elegant bathrooms complete with stunning clawfoot tubs. Adding to the space, a 900 sqft suite with a separate entrance that includes an additional large bedroom, a bathroom with an air jet tub, and it's own kitchen and living room, ensuring comfort and privacy. Step outside to find a beautiful yard, complete with a cozy firepit and picnic area, perfect for outdoor gatherings. The land surrounding is fully fenced, offering security if your wanting cattle. For those with hobbies or business needs, the property includes a massive 40 x 80 shop with impressive 16-foot walls built in 2020, as well as a 23 x 26 garage with a concrete floor and power. Relax and unwind on the gorgeous covered front deck, where you can take in the breathtaking views of your expansive property. This home truly has it all – space, luxury, and a perfect blend of indoor and outdoor living. Don’t miss this rare opportunity to own a piece of paradise! (id:43042)
Pana Acreage
Cupar Rm No. 218, Saskatchewan
Welcome to this incredible property that offers easy access from Highway #6 and boasts immense potential. This spacious character home sits on nearly 12 acres of land, conveniently located just minutes from Southey and a short 35-minute drive from Regina. The main level showcases beautiful original hardwood flooring, a generously sized updated kitchen, and expansive living and dining areas. You'll also find two bedrooms and a bathroom featuring a stunning soaker tub. Venture upstairs to discover two additional bedrooms, a laundry room with a cozy sitting area, and a bonus room currently utilized for storage. Notably, the owners have installed a reverse osmosis system that operates off the well. Outside, you’ll appreciate the newer triple detached garage. Additional outbuildings include a charming barn that could benefit from a little TLC and a Quonset with a concrete floor. Don't miss out on the chance to own this unique acreage! (id:43042)
2 &3b 244 1st Avenue Ne
Swift Current, Saskatchewan
MAIN FLOOR STORE FRONT, space is now available in the highly sought after freshly renovated luxury business plaza “The Block” . 1,100 sf of FULLY renovated (air conditioned) space is available featuring modern colours, updated paint and flooring. A large reception area greets you as you walk in, 2 large offices or one office and a board room with sizeable back room complete the space. The building will soon have cameras installed and a fob system implemented for easy access at any hour! Located on the lower level of THE BLOCK, downtown Swift Currents' freshly renovated public mall, offering a brand new modern interior and exterior, ample public parking, great branding and walk-in opportunities with a high traffic mall setting including some large professional anchor businesses offering you the attention your business has been looking for! Set a lasting impression in this impressive space and bring your business to the next level! Call today to view. (id:43042)
1404 Retallack Street
Regina, Saskatchewan
Welcome to 1404 Retallack Street – a beautifully updated 2-bedroom, 1-bathroom bungalow that’s move-in ready and packed with value. This home has undergone extensive renovations, offering a modern open-concept layout that’s both functional and stylish. Enjoy peace of mind with a newer 100 AMP electrical service panel, upgraded windows, and a fully renovated kitchen and bathroom. Whether you’re a first-time home buyer looking for an affordable entry into the market or an investor seeking solid rental income, this property checks all the boxes. Don't miss your chance to own this turn-key home in a convenient location. Book your showing today! (id:43042)
2204 Elphinstone Street
Regina, Saskatchewan
Nestled in the heart of the trendy Cathedral neighborhood, this 1922 character home blends vintage appeal with thoughtful updates. Featuring three spacious bedrooms and one beautifully renovated bathroom, the home offers both comfort and style. Hardwood floors run throughout the house, adding warmth and timeless elegance to every room. The updated shingles and eavestroughs, completed in 2019, ensure peace of mind and curb appeal, while the one-car detached garage provides convenient off-street parking or extra storage. Ideally located close to schools (just steps away), shopping, and all the unique amenities that make Cathedral such a desirable community, this home is perfect for anyone looking to enjoy the best of character living with modern touches. (id:43042)
23 Grace Lane
Diefenbaker Lake, Saskatchewan
Welcome to your dream lakefront escape at Lake Diefenbaker! Step inside from the oversized double car garage—with convenient drive-through doors—and prepare to be wowed by the stunning panoramic views of the lake. The heart of the home features an A-frame style living room and kitchen, soaring with natural light thanks to the wall of windows framing the water beyond. The open-concept design makes it easy to entertain, relax, and take in the scenery from every angle. Slide open the doors to your covered deck and enjoy your morning coffee with a front-row seat to nature. This main level includes two spacious bedrooms and a full bathroom, offering comfort and function. Downstairs, you'll find two additional bedrooms, another full bathroom, laundry in the utility room, and a large family room with a games area and walk-out access to the backyard. Whether you're searching for a peaceful year-round residence or a lakefront getaway, this home delivers beauty, comfort, and that unbeatable Lake Diefenbaker lifestyle. (id:43042)
1732 Barton Drive
Prince Albert, Saskatchewan
Hard to find a better neighborhood! This gorgeous move in ready 1,368 square foot Crescent Acres 4 level split needs nothing and is available for an immediate possession! The main level of the residence details a sunken front living room, huge oak kitchen with dine-at island, stainless steel appliances, and a large combined dining area. The top floor supplies all 3 bedrooms, 2 beautifully upgraded bathrooms and lots of storage for linens. The bottom two floors are complete with a family room equipped with a natural gas fireplace, 2pc washroom combined with laundry off of the garage and another huge recreational room plus a ton of storage space. The exterior of the property comes fully fenced, provides a sizeable deck and a storage shed. (id:43042)
156 Edgemont Drive
Corman Park Rm No. 344, Saskatchewan
Welcome to an extraordinary 3,073 sqft luxury estate nestled on 2.59 acres in the prestigious Edgemont development, one of the largest & most private lots in the area. Beyond the iron gates and perimeter fencing lies a meticulously crafted 4-bedroom, 4-bathroom home. Step inside and be captivated by the high ceilings, a curved staircase set against a stone feature wall, & a grand chandelier supported by its own beam. The main floor showcases porcelain Carrara tile, a spacious office, and an open-concept living and dining area that flows seamlessly into a chef’s dream kitchen—complete with high-end built-in appliances, quartz countertops, hidden range hood, & a massive waterfall island. The living room presents a stone feature wall with a gas fireplace. A large deck, with access off of the dining room, overlooks the backyard & the outdoor fireplace.Upstairs, there are 3 oversized bedrooms, including a showstopping primary suite featuring a spa-like ensuite with floor-to-ceiling tile, in-floor heat, a glass shower, freestanding tub, double sinks, & a custom walk-in closet. Alongside the 2 other bedrooms on this level, a 5-pc bathroom with heated floors offers a functional layout for families, with the shower & toilet separate from the double sinks. A laundry room with cabinetry for extra storage & a sink completes the second floor.The fully finished basement is an entertainer’s dream with an expansive wet bar with a sit-up island, games area, family room & in-floor heating throughout. The showstopper of this home is the luxurious European-style spa room with a sauna, cold bucket shower, traditional shower, powder room & lounge area. There is no shortage of parking with a heated 4-car garage with 15ft ceilings & epoxy floor, ready for car lifts, in-floor heating throughout & an expansive asphalt driveway. Mature evergreens frame the fully landscaped lot. This one-of-a-kind home blends craftsmanship, comfort & luxury. A must-see estate that promises to impress. (id:43042)
209 Main Street
Wilkie, Saskatchewan
Step into timeless charm with this beautifully updated character home, originally built in 1931 and an addition completed in 1955. Offering 1,606 square feet of living space across the top two floors, plus a fully finished partial basement, this home blends historic character with modern-day comfort. Featuring a total of 5 bedrooms—including 1 on the main floor, 3 upstairs, and 1 in the basement—there’s plenty of room for family, guests, or flexible work-from-home setups. You'll also find 3 bathrooms, conveniently located with one on each level. A major renovation in 2023 completely transformed the main floor and basement, bringing fresh style and functionality while preserving the home's original charm. The kitchen is both practical and inviting, offering ample storage and generous counter space, perfect for everyday cooking and entertaining. Upstairs, you'll find the original hardwood floors adding warmth and character to the space. New sewer line to the street completed in 2023 This home is truly a rare blend of classic design and modern living—come see it for yourself! (id:43042)
5 Pasqua Place
Fort Qu'appelle, Saskatchewan
Discover this hidden gem at 5 Pasqua Place in Fort Qu’Appelle—ideally situated in a sought-after, quiet cul-de-sac. This charming 3-level split home offers over 1,540 sq. ft. of finished living space, featuring 3 bedrooms and 2 bathrooms. Recent updates include an on-demand water heater, select windows, siding, shingles, and the main level portion of the backyard deck. Step outside to your own private backyard retreat—an expansive outdoor space complete with a natural gas fire pit, ideal for entertaining or relaxing in serene surroundings. Schedule your private viewing today to see all this beautiful property has to offer! (id:43042)
420 Katepwa Drive S
Katepwa Beach, Saskatchewan
Welcome to 420 Katepwa Dr S – a breathtaking executive-style lakefront acreage nestled in the highly desirable community of Katepwa Beach. This stunning 4,984 sq. ft. home blends rustic elegance with modern comfort, featuring cedar-vaulted ceilings, 3 generously sized bedrooms, and 3 bathrooms. Tailored for entertaining, the home boasts four distinct gathering areas, including two cozy living rooms, a spacious games room, and an impressive indoor pool room complete with a large in-ground pool, hot tub, and ample seating. With four fireplaces scattered throughout, this home offers warmth, ambiance, and relaxation all year round. Set on a sprawling 1.17-acre lot with an incredible 115 feet of pristine lakefront, the outdoor space delivers breathtaking views and endless recreation opportunities. A single attached garage and a detached four-car garage provide abundant room for vehicles, boats, and lake gear. Discover the ultimate in lakefront living—luxurious, private, and truly unforgettable. (id:43042)
1002 Atkinson Street
Regina, Saskatchewan
Welcome to 1002 Atkinson Street, a charming and versatile home nestled in the heart of Eastview—a friendly, well-established neighborhood known for its tree-lined streets and convenient access to parks, schools, shopping, and transit. This well-maintained property presents an excellent opportunity for first-time homebuyers or savvy investors seeking a valuable addition to their portfolio. The main level boasts a bright and inviting living space, a spacious kitchen with ample cabinetry, and three comfortable bedrooms—ideal for family living or hosting guests. A full 4-piece bathroom and a dedicated laundry area round out the functionality of the main floor. Downstairs, the fully finished basement suite offers a private and self-contained living space complete with its own kitchen, three additional bedrooms, another full bathroom, and separate laundry—making it a perfect mortgage helper or rental suite. Whether you're looking to move in and make it your own or capitalize on the income potential, this home offers incredible value and flexibility. With plenty of natural light, generous living space on both levels, and a location that offers easy access to all of life’s essentials, 1002 Atkinson Street is a place where possibilities abound and dreams truly take root! (id:43042)
320 2nd Street
Craik, Saskatchewan
936 SQ/ft 3-Bedroom Bungalow located in the quiet town of Craik has a spacious yard for outdoor entertainment and a single detached, insulated garage. Home features an open-concept layout perfect for family gatherings and entertaining. Home has had some modern updates, and offers comfort, functionality, and a touch of charm. Step inside to find vinyl-click flooring throughout and an abundance of natural light from updated windows. The mudroom off the side entrance features built-in seating with hidden storage making it both practical and stylish. The eat-in kitchen includes a breakfast bar at a window, perfect for morning coffee or casual dining. With two bedrooms upstairs and one downstairs (window not proper egress size), there’s space for family, guests, or a home office. The home includes a 4pc and a convenient 3pc bathroom downstairs. Spacious living room with large front window that faces the street. Basement is the perfect size to have a family room, playroom and/or home gym as well as the laundry area. There is room for storage in the utility room. All appliances are included. Currently tenant-occupied, this home presents a great opportunity for investors or future homeowners alike. Some updates over the years: flooring, windows, LED lighting in kitchen/living room, vinyl siding. (id:43042)
245 3rd Street
Craik, Saskatchewan
Unique Mixed-Use Opportunity in Craik, SK – Live, Work & Generate Income! Welcome to this exceptional corner property located on the main street in the charming town of Craik, SK. With over 3,800 sq. ft. of space spread over two floors, this versatile building offers incredible potential for both residential and commercial use. The main floor features a large open-concept area ideal for retail, community events, club activities, or other business ventures. A unique highlight is the commercially approved kitchen & a converted bank vault, now serving as a walk-up ice cream shop with a large deck, adding charm and functionality. There is also a 2-piece bathroom, separate shower room, & a warehouse/workshop space with roughed-in plumbing and laundry hook-ups (washer/dryer included) located in the rear addition. Upstairs, you’ll find a 2-bedroom non-regulatory suite with a 3-piece bath, large living room & cozy kitchen with dining space. This unit currently has a tenant in place until March 2026, offering immediate rental income. Additionally, there’s a second 2-bedroom non-regulatory suite accessed through a separate side entrance. This suite includes a spacious kitchen & eating area, 4-piece bathroom, laundry room, & a generously sized living room. All appliances are included: fridge, stove, dishwasher, washer, and dryer. Leased until June 2026. Recent updates within the last 3 years include: Upgraded 220-amp electrical panel, select upstairs windows replaced with triple-pane models & replacement of rear exterior doors. Whether you’re looking to live upstairs & operate a business below, rent out both floors, or explore other investment possibilities, this property is a rare find with immense potential. Don’t miss your chance to own a piece of Craik’s main street charm! (id:43042)
450 6th Street
Craik, Saskatchewan
5-Bedroom Home in Craik – Move-In Ready! Welcome to this updated 1,237 sq. ft. family home located in Craik. Featuring 5 bedrooms (3up/2down) and 2 updated bathrooms, this property is perfect for growing families or those needing extra space. Step into a stylish interior with modern colors, vinyl flooring, and updated appliances—all included. Enjoy year-round comfort with an updated high-efficiency furnace and plenty of natural light from the updated double-pane windows. Living room is spacious for those family tv nights or for entertaining. Electric wall fireplace included. The 3-season sunroom and newer back deck provide the perfect spots to relax or entertain. Numerous upgrades completed between 2021-2025 include: framing (upstairs & downstairs), insulation & vapor barrier, double-pane windows, electrical and panel, shingles, HE furnace, 4 egress windows in the basement with window wells, vinyl siding, sod and perennials, 3 season sunroom & back deck, vinyl flooring, drywall & paint, interior doors replaced, 3-piece bathroom added in the basement. This move-in ready home blends comfort, modern updates, and space—all in a peaceful neighborhood. Don’t miss your chance to make it yours! (id:43042)
1117 Gordon Street
Moosomin, Saskatchewan
An affordable one bedroom home with many updates, on a huge lot just down the street from the school! You'll be pleasantly surprised with the features inside. Nicely updated kitchen with new cabinetry. Renovated three piece bathroom. Beautiful laminate floors throughout the kitchen, living room and bedroom. Large laundry room with tons of storage space. The home is also wheelchair accessible with an upgraded deck and ramp at the front door. Plenty of parking space and lots of yard if you want a garden! New water heater in 2023. Contact your agent to view the property! (id:43042)
110 5th Avenue W
Biggar, Saskatchewan
This solid home offers just under 1,200 sq. ft. of comfortable living space and is packed with updates—making it a great buy for first-time homeowners, growing families, or savvy investors. With new windows throughout, updated light fixtures, and fresh paint, much of the work has already been done. Step into the front veranda, perfect for morning coffee or evening chats. Inside, you’re welcomed by a cozy living room, a kitchen with an eat-in dining area, and a handy 2-piece bathroom conveniently located near the primary bedroom. The laundry area is tucked into the back entry/mudroom, keeping things tidy and functional. Upstairs, you’ll find three bedrooms and a full 4-piece bathroom, offering everyone their own space and comfort. The partial basement houses the mechanical systems (furnace and water heater) and provides plenty of storage—adding great value for organization and utility. Outside, you’ll appreciate the fenced yard—ideal for pets, kids, or simply enjoying some privacy. A garden shed offers extra storage, and mature trees add natural shade and charm to the property. With key updates already in place and a layout that suits many lifestyles, this home is an excellent opportunity at an affordable price. Call today to book your showing! (id:43042)
1069 Lindsay Street
Regina, Saskatchewan
Welcome to 1069 Lindsay St. This fantastic up/down duplex features 2 regulation suites with open layouts, maple cabinets, center islands and stainless steel appliances. Laminate flooring throughout with tiles in the bathrooms. The main floor unit boasts 9ft ceilings, 3 bedrooms and 2 bathrooms. The bottom unit offers large windows, 2 bedrooms and a 4pc bath. Each unit has it;s own entrance, mechanical/laundry rooms and separate meters. Both the front and back yards are xeriscaped with room for parking in the back. Pictures are from when the property was vacant. Current tenants pay $1600/mo plus utilities for the upper unit and $1200/mo plus utilities for the lower unit. Don't miss this great opportunity to generate income! (id:43042)
Paradis -Cunningham Quarter
Lintlaw, Saskatchewan
To say this property is unique is a total understatement. Here is a full quarter for a nature enthusiast with all the beauty nature has to offer. The parcel has been a work in progress over the years and has grown to include the main house, a detached two car garage, large tractor shed, 30x60 Quonset, with 2/3 thirds of this Quonset being fully insulated and heated and housing a saloon, woodworking, unheated shop for extra work space. The main house is made of log, with electric heat, wood fireplace ,two bedrooms, two bathrooms and over looks a man made pond with fountain. There is an additional 388 sq ft of cold storage that was originally a single attached garage with direct access to the house with potential to be developed into the main house. There are also 4 guest cabins, each unique rustic décor over looking a creek completely furnished with table and chairs, small fridge, and electric fireplaces. His and hers bathroom located conveniently beside the cabins. There are numerous other outbuildings, including a tower with the most spectacular views, trails throughout the quarter for quadding, horse back riding, snowshoeing etc. This piece of heaven features wild life including whitetail deer, moose, elk, wolves, coyotes, black bears, foxes, muskrats, otters, beavers, herons, cranes swans, as well as boreal forest fauna. Fishing is as close as minutes away with several other lakes in very close proximity. hunting is right outside you door. Yard Equipment is not included but negotiable. Everything will be staying with the property except taxidermy items. There is 70 acres of hay acres that would be perfect for a few cattle or horses. This needs to be viewed in person to get the complete picture so book your private showing now. (id:43042)
2513 Taylor Street E
Saskatoon, Saskatchewan
Superb 4 bedroom 2-story home located on the south end of desired Brevoort Park close to high schools, and elementary schools. The main floor features a large living room with wood burning fireplace, dining room with backyard access, upgraded kitchen with island, laundry/bathroom with laundry chute from above, and direct entry to attached garage. Upstairs, are all 4 good sized bedrooms, main full bathroom, and access to patio over top garage (refinished in 2023). In the recently renovated basement, there is a massive family room with nook office area, and a utility/workshop/storage space. This home features upgrades including exterior maintenance free finishing in 2011, new windows in 2011, new furnace and HRV system in 2011, newer appliances within past few years, new patio door in 2023, refinished hardwood floors in 2023, new on demand hot water heater in 2024, as well as bathroom and basement renovations just this year. Don't miss out on this amazing family home. (id:43042)
462 13th Street
Battleford, Saskatchewan
This expansive commercial lot offers a rare opportunity for entrepreneurs and developers to invest in a growing area with limitless potential. With its generous size and prime location, this property is the perfect canvas for a variety of commercial ventures. Call today for more info. (id:43042)
408 3rd Avenue
Alameda, Saskatchewan
This spacious three bedroom home is situated on two large mature lots in the quiet community of Alameda. The home features two garages: one single attached and another double detached. The moment you walk in the door you will notice the spaciousness of the main living area. The kitchen was added on in 1986 and features a corner sitting area with views of the beautiful backyard. The dining room has patio doors that extend this room out to the covered deck which is also attached to the open deck. The living room has large windows that let in the natural light from the front yard. The master bedroom, which was also part of the 1986 addition has new flooring in 2018 and features a large bathroom and laundry room attached that exit out to the hallway on the other side. 2014 laminate flooring in one of the other bedrooms. 2013 water heater and furnace. Built in dishwasher 2016. The finished basement features another bedroom, bathroom, storage areas, and a large family room. (id:43042)
452 13th Street
Battleford, Saskatchewan
This expansive commercial lot offers a rare opportunity for entrepreneurs and developers to invest in a growing area with limitless potential. With its generous size and prime location, this property is the perfect canvas for a variety of commercial ventures. Call today for more info. (id:43042)
Front Row Lot 15 Keg Lake
Canwood Rm No. 494, Saskatchewan
Natural forests and progressive land elevation make Eagle Ridge Development the perfect spot for creative architecture! At Eagle Ridge Development each lot is a minimum of 1.2 acres in size, which makes them all large enough to allow for private, spacious yards surrounded by trees and gardens. Property styles can vary from lakefront to hilltop with many lots enjoying an amazing view of the sun setting over Keg Lake. One great advantage of this changing elevation is the wide range of design opportunities available to make a home or cabin distinctly yours - basement walk-outs, multi-level decks or staircases with tiered landings leading down to the lake - choices are only limited to your imagination! (id:43042)


