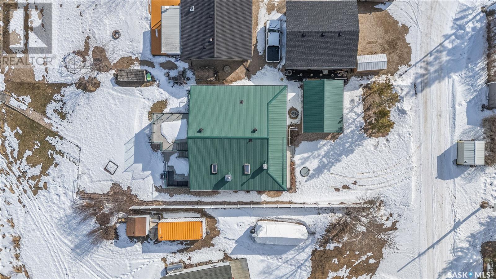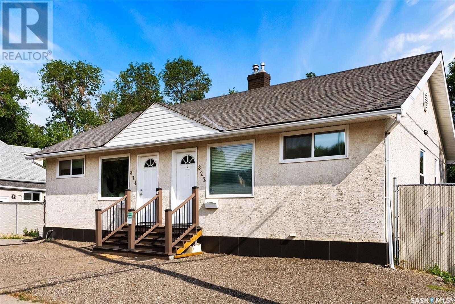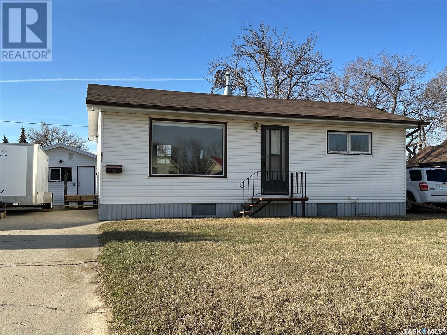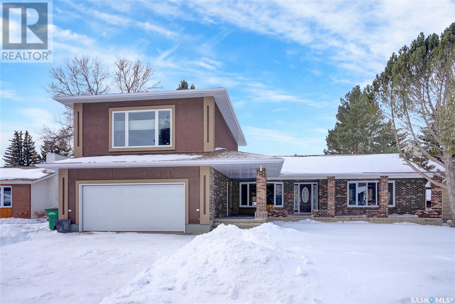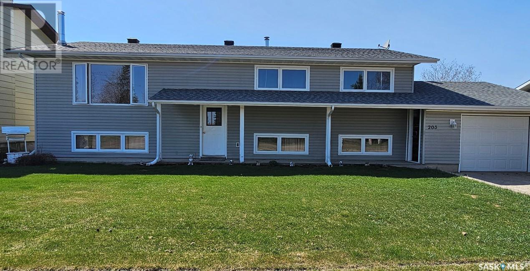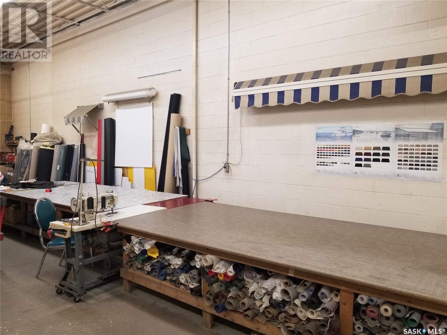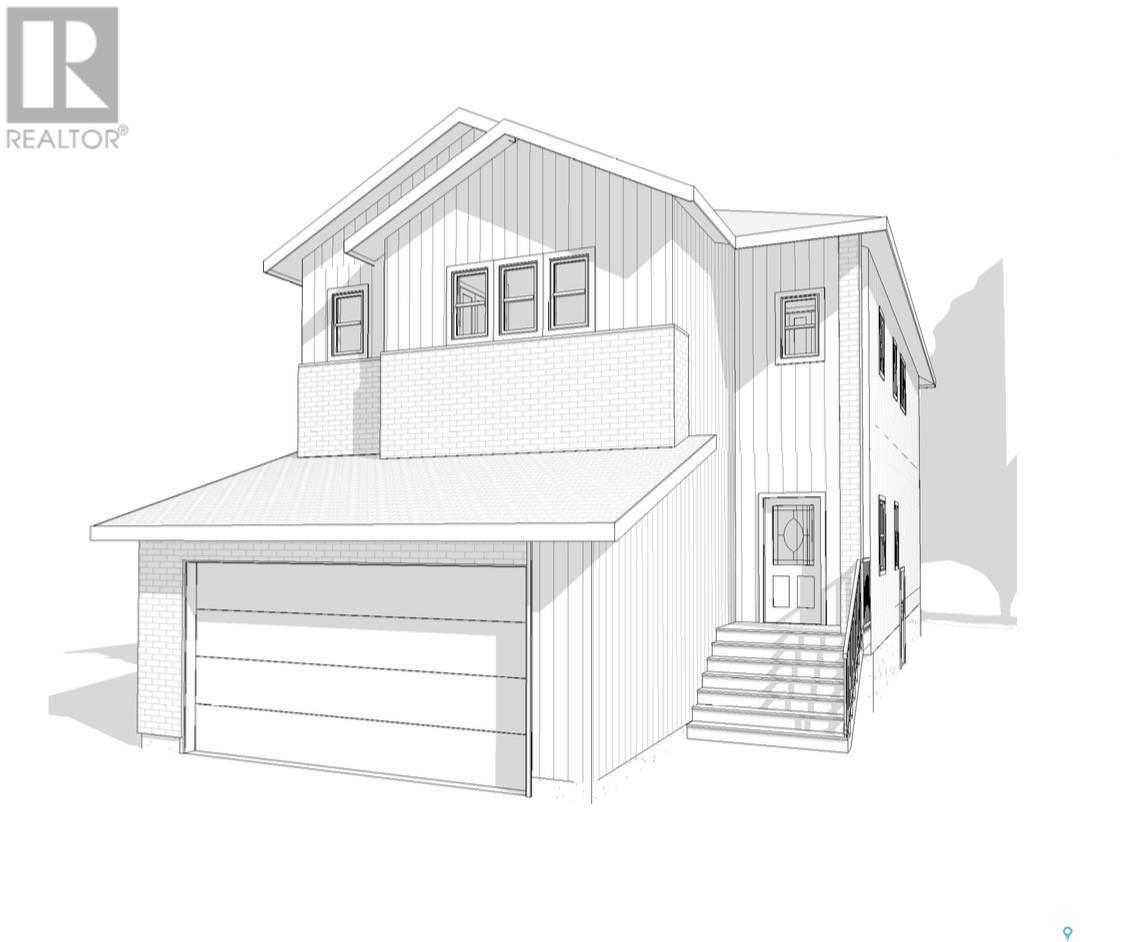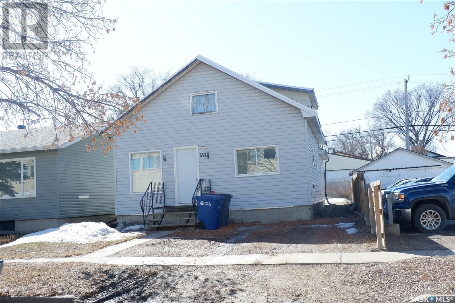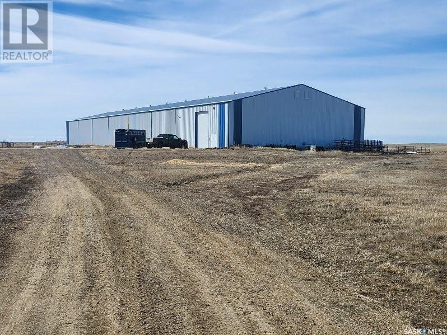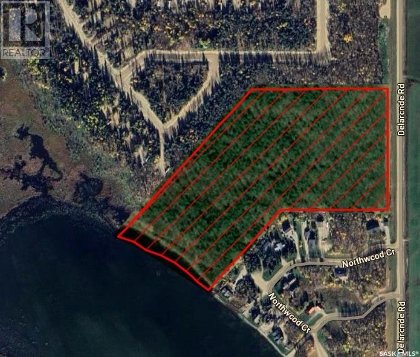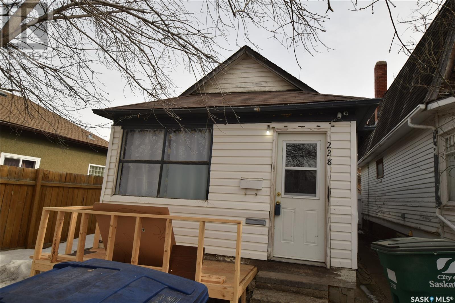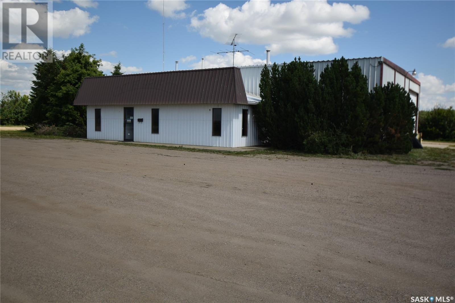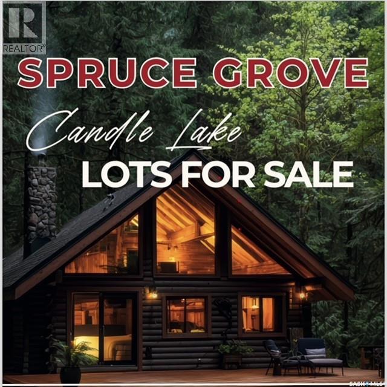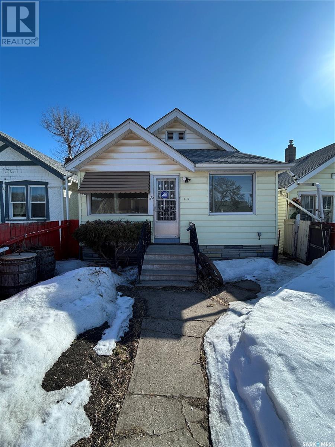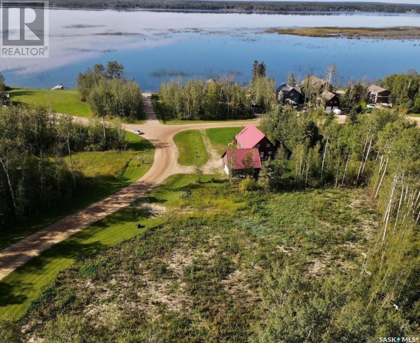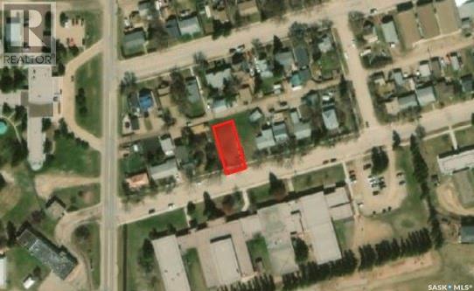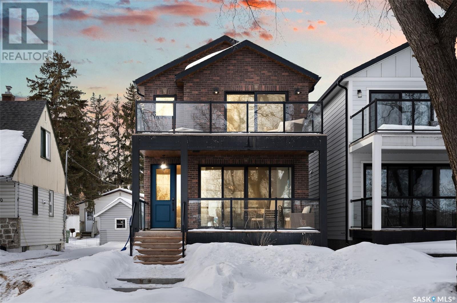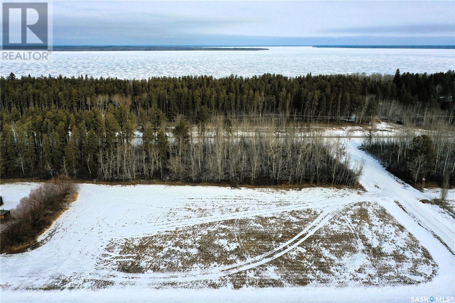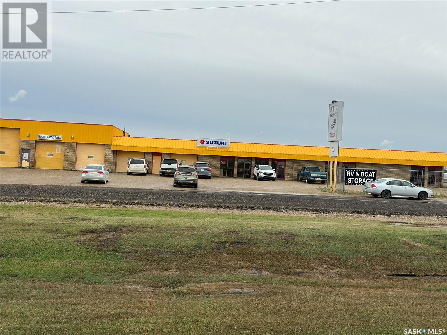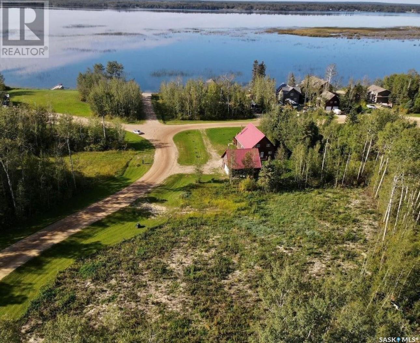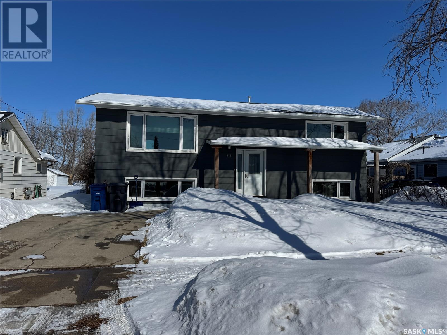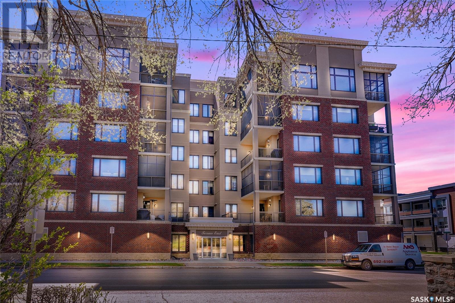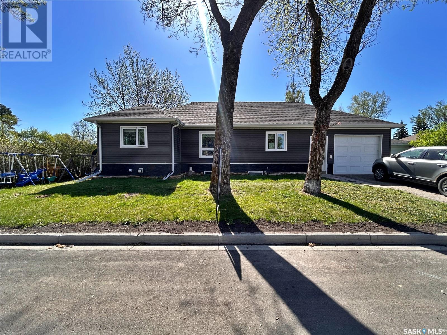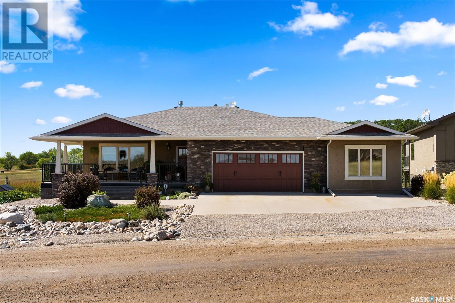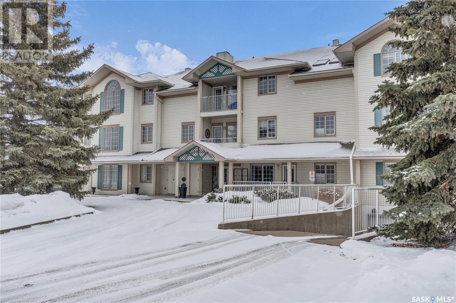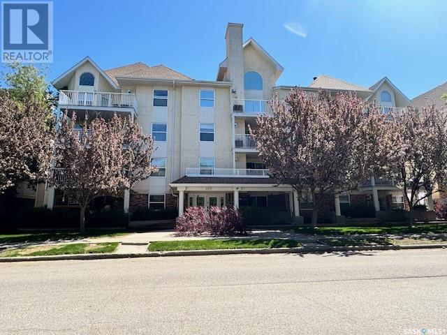49 Clunie Court
Moose Jaw, Saskatchewan
Built-in 2022, This is an extraordinary opportunity for your family. This well-designed home, constructed in 2022, offers numerous upgrades tailored to enhance your living experience. The residence features an open-concept floorplan with vaulted ceilings, custom remote-controlled blinds on the main level, waterproof laminate flooring, quartz countertops, turf in the backyard and a fully insulated and heated garage. The kitchen presents an elegant open design, complemented by a corner pantry, a hood fan over the electric stove, and a center island equipped with a built-in dishwasher, sink, and seating for three. The adjacent dining area provides a picturesque view of the backyard and deck. The living area boasts a feature wall with a large, mounted television (included), a comfortable seating arrangement, and a sizeable window overlooking the front yard. The first full bathroom includes vinyl flooring and quartz countertops. There are two well-proportioned bedrooms along with the primary suite, which features two windows framing a space suitable for a king-sized bed, a walk-in closet, and a four-piece ensuite. The lower level, fully carpeted, includes a gas fireplace, two additional spacious bedrooms, and another full bathroom. This extensive area is cozy and versatile, accommodating various family needs. The bedrooms are separated by the utility room, housing essential equipment for the home and providing storage solutions. The outdoor space is professionally landscaped and meticulously maintained. Accessible from the dining room via patio doors, the deck includes a natural gas BBQ hookup. The backyard features a 20 x 15 patio with large grey stones, high-end turf bordered by grey rocks, and vinyl fencing shared with the neighbor. Remote-controlled underground sprinklers are installed around the border, ideal for future tree or flower planting. The double attached garage is fully finished, insulated, and heated. Don’t wait… book your private viewing today! (id:43042)
Garden River Acreage
Garden River Rm No. 490, Saskatchewan
Cozy bungalow just off Highway 55 North, boasting 11.53 acres of serene acreage. This property features 3 bedrooms, 1 bathroom, and a spacious 1,008 sq/ft layout. Nestled among mature trees for ultimate privacy, the home includes a bright main floor with golden oak cabinets and arborite counters in the kitchen, a dining room and living room all covered with windows. The basement boasts a rec room, den, laundry as well as ample storage space. The property comes complete with multiple outbuildings, including a 22 X 32 detached garage with wood stove heat, 5 sheds, and an old barn with a massive loft space. Other notable features include a yard light, 75' well, hot tub and shingles done in the last 7 years. Located just 20 minutes from Prince Albert and 10kms from Meath Park, this is a peaceful retreat with endless potential. (id:43042)
108 Iroquois Lake Drive
Iroquois Lake, Saskatchewan
Just a short 1.5-hour drive from Saskatoon lies your perfect getaway at Iroquois Lake. This charming year-round lakefront cabin, built in 1999, offers a blissful retreat for families and outdoor enthusiasts alike. Imagine exploring miles of skidoo and quadding trails, enjoying exceptional fishing, just a 3-minute walk from the beach, playground, and filleting shack. This property is designed for relaxation and family enjoyment. The cabin features an open-concept great room ideal for entertaining, a stylish maple kitchen with granite countertops, and a spacious family room complete with a cozy fireplace. The garden door lead to a sunroom that overlooks the lake, deck, fire pit, and beautifully landscaped front yard. The second-floor sun deck provides stunning views of the lake, making it the perfect spot to unwind. With 3 bedrooms, 2 bathrooms, and a generous wrap-around, two-tiered deck, along with a single detached garage, this property truly checks all the boxes for your family’s happy place. Don’t miss out on this exceptional opportunity to own a piece of paradise by the lake! (id:43042)
2215 Harvey Street
Regina, Saskatchewan
Discover an exceptional investment property located on a dead end street in the desirable Broder's Annex, conveniently situated near the Ring Road and next to the newly built Arcola School. This unique property features three separate suites, all under one roof, making it a fantastic cash-flowing investment. The open concept lower level suite is well-maintained and includes 2 spacious bedrooms and 1 updated bathroom. The modern finishes and thoughtful layout create a comfortable living space perfect for tenants. Bright and inviting, the main floor suite also features 2 bedrooms and 1 upgraded bathroom. With plenty of natural light and contemporary touches, it’s an excellent choice for those seeking a stylish home. The trendy upper suite boasts 1 bedroom and a loft space that would make a great second bedroom, along with 1 bathroom. Its unique design and modern appeal make it an attractive option for renters looking for something special. With three distinct suites, this property is designed for cash flow, providing a fantastic opportunity for landlords or investors looking to start or grow their portfolio. Its prime location near Ring Road ensures easy access to transportation, while being close to shopping, dining, and the University of Regina. With many of the major improvements already completed, like roof, siding, most windows, furnace and more, it's an easy turn key property whether you are looking for your first or next investment, or want to offset your own mortgage. Don’t miss out on this incredible chance to own a versatile and lucrative property in Broder's Annex. Schedule your viewing today to explore the potential this investment holds! (id:43042)
Dionne Laborde Acreage.
Corman Park Rm No. 344, Saskatchewan
Stunning Acreage in Secluded Setting – Fully Renovated & Ready to Move In! Welcome to this beautifully updated acreage, set on 10 acres of private, tree-lined land. This spacious, open-plan home offers the perfect combination of modern upgrades and tranquil country living. The main floor has been completely renovated, showcasing new windows, a new front door, and newer shingles that add both charm and peace of mind. Inside, you'll find a cozy yet expansive living space with in-floor heating, ensuring comfort throughout the year. This home features 4 generous-sized bedrooms—2 on the main floor and 2 upstairs—providing plenty of room for family or guests. The family room is a standout, designed as a tribute to the Saskatchewan Roughriders. Enjoy game days in style with your very own movie room, complete with a projector and screen. The property itself is a secluded oasis, with a nicely treed, partially fenced lot that offers both privacy and practicality. A detached garage provides ample storage, and a tack shed is perfect for equestrian enthusiasts. With its modern updates and serene setting, this acreage is a rare find. Whether you're seeking a family home or a country retreat, this property is ready to welcome you! (id:43042)
822-824 13th Avenue
Regina, Saskatchewan
This well-maintained side-by-side duplex offers exceptional rental potential in a prime location, just a short walk from downtown and the General Hospital. Each unit is independently metered, featuring two large bedrooms, a four-piece bathroom, and essential appliances, including a fridge, stove, washer, and dryer. Extensive upgrades ensure long-term value and peace of mind. Structural improvements include a completed engineer report, basement waterproofing with Blue Skin membrane and French drains, interior bracing, and spray-foamed walls for insulation. Both basement slabs have been leveled and rubberized for thermal efficiency, with rough-ins ready for future bathrooms. Plumbing and electrical updates include sewer and backup valve replacements, a new main plumbing stack, upgraded electrical panels, and improved attic insulation with spray foam. The roof and flashing have been replaced, and the property has been re-leveled, prepped for granite paving. Composite decking enhances both the front stairs and back patio, while new sliding doors add convenience. A brand-new Peavey Mart fence is available for the front yard. Inside, new tile flooring has been installed in both bathrooms, and 824 13th Avenue features updated flooring. Kitchen exhaust fans have been added, and composite materials are provided to complete the front stairs and back deck finishing. Anti-slip granite tiles are included for the driveway, entrance, and backyard. Whether you're an investor seeking a strong revenue property or a homeowner looking to offset costs by renting one unit, this duplex is a fantastic opportunity. With modern upgrades, a desirable location, and income potential, this is a rare find. (id:43042)
824 Retallack Street
Regina, Saskatchewan
Great potential for investment or first time buyers. House has had some work done to it , most of the renovations have been recent. Bungalow with three good size bedrooms and 2 baths. Backyard is fenced and has room for a garage . (id:43042)
914 George Street
Estevan, Saskatchewan
This charming 2-bedroom home with a bonus 3rd den/bedroom in the basement offers the perfect balance of space, comfort, and convenience. The main level features two well-sized bedrooms, a bright and welcoming living area, and a functional eat in kitchen, making it an ideal space for everyday living. The finished basement includes a versatile third den/bedroom, perfect for guests, a home office, or a hobby room. The property boasts a large yard, providing plenty of room for outdoor activities, gardening, or simply enjoying the fresh air. A single garage adds extra storage and convenience, ensuring your vehicle is protected from the elements. Located in a family-friendly neighborhood, this home is just a short walk from a nearby playground, making it perfect for families with young children. Additionally, you'll enjoy the convenience of being close to schools and shopping centers, ensuring that everything you need is just a few minutes away. This home combines practicality with a cozy atmosphere, making it an excellent choice for anyone seeking a comfortable and well-located property. (id:43042)
1651 Marshal Crescent
Moose Jaw, Saskatchewan
WOW factor & provides a spacious living experience. A standout feature is the addition above the Dbl. Att. heated garage, which houses an impressive primary bedroom suite. This suite boasts a walk-in closet & a luxurious 5pc. ensuite, complete w/its own furnace & water heater for max. comfort. The home showcases extensive updates w/modern renos throughout, including flooring, trim, kitchen, Baths & Heating/venting. A stunning covered front deck w/stamped concrete welcomes you upon arrival, creating an ideal space to relaxation. Inside, the foyer opens to an inviting living & dining areas, enhanced by bay window, gas fireplace, built-in speakers, bordered ceiling & Tiger hardwood floor. This inviting space flows into the reno’d kitchen, w/dual-toned cabinetry, granite countertops, backsplash, undercabinet lighting, built-in pantry & modern appliance. There is a casual dining area & a sunken family room, which includes another gas fireplace w/patio door leading to deck & a door leading to the Hot Tub. The main floor also includes an office w/bay window, as well as 2 additional bedrooms. 1 of which was the original primary w ensuite. Also, laundry w/sink & extra cabinetry & direct access to the dbl. att. heated garage. The 2nd floor serves as the primary suite but can be adapted to suit various lifestyle needs. Hosting a large room w/natural light, a luxurious 5pc. bath & spacious walk-in closet complete w/dressing island. In the lower level, a family room w/wood fireplace, wet bar, bedroom (noting the window does not meet code size), 3pc. Bath & plenty of storage space. Outside, the fully fenced yard is beautifully landscaped, featuring a spacious deck & an enclosed hot tub, perfect for private relaxation. This home is a must-see, with countless details to discover. FOR A FULL VISUAL TOUR, CLICK ON THE MULTI MEDIA LINK and call today to start your journey to beautiful living. (id:43042)
1073 2nd Avenue Nw
Moose Jaw, Saskatchewan
Nestled in the picturesque "Avenues", this Century home exudes timeless elegance w/modern updates that enhance its charm. Updates throughout, including but limited to the Open concept Kitchen & Dining areas & the newer developed basement, H/E Boiler/Holding Tank, On Demand Hot Water, Electrical panel & some plumbing + has a Dbl. Det. Garage built in 2000. The inviting front veranda sets the tone for the warm community spirit found in this tree-lined street. Stepping inside, you are greeted by the foyer adorned w/original hardwood floor, baseboards, and lead-lined windows that speak to the home's character. The living room offers a cozy space for gathering w/loved ones, while the open concept kitchen & dining area showcase a blend of classic & contemporary styles. The heart of the home lies in the renovated kitchen, featuring antiqued cabinetry, a center island w/butcher block counter, a gas stove, along w/Wood decorative beam detail & plate rail in the Dining area. This floor also includes a spacious pantry/mudroom w/backyard access & a convenient 2pc. bath. Upstairs, a wood staircase leads to a landing that branches off to 3 bedrooms w/Hardwood Floor running thru. The Primary Bedroom is very generous in size, w/tons of windows, 2 closets & a sink + Gorgeous Windows. The children's rooms have access to the enclosed 3-season sunroom. This floor is complete w/an updated 3pc. Bath w/a deep soaker tub. The lower level has been thoughtfully developed w/modern amenities such as newer Concrete Floor, Insulation, Windows, Underground Pipes. This floor enjoys a family room, games room, 3pc. bath/laundry combo, & a bedroom (note: window does not meet egress fire code). Family Home is further enhanced by a dbl. det. garage, built in 2000, is beautifully landscaped w/patios, & it is a fully fenced yard, making it a perfect blend of classic design & contemporary living in the desirable "Avenues" of Moose Jaw. CLICK ON THE MULTI MEDIA LINK FOR A FULL VISUAL TOUR, and call today. (id:43042)
104 2511 Neff Road E
Regina, Saskatchewan
Nestled in the mature residential area of Gardiner Heights. This main floor condo unit provides comfortable living with contemporary style. The unit was professionally renovated in the past. The living area offers both definition of space as well as an open feeling. Lots of options for your particular lifestyle. Attractive brick faced fireplace in the living room, kitchen eating area and an abundance of white shaker style cabinets. Soft close doors and drawers. Tiled backsplash. Main counter 7 feet long! 6 drawers. Vinyl plank flooring. Stylish light fixtures. Bosche dishwasher. Samsung fridge and stove. Laundry room off of the kitchen with additional cabinets and Whirlpool washer and dryer. The bathroom has crisp white fixtures, dual flush toilet, tub surround and vanity with tiled backsplash. Master bedroom (only room with carpet) has a walk-in closet. There is an approximately 5 by 5 foot storage room inside the unit as well as an outside storage unit of approximately 4 by 5 feet. Good sized second bedroom. Pets are allowed with restrictions/approval needed. Condo fees include Heat, Water, and common area insurance, common area maintenance. The development offers an outdoor pool. Street parking right out front. (id:43042)
203 1st Street Sw
Goodsoil, Saskatchewan
Fantastic 5-bedroom, two-bathroom home with attached garage, covered deck and large lot measuring 71’x135’. You will appreciate the many improvements over the last several years including shingles, siding, windows, and NG water heater. The main level features a large living room with lots of natural light, a functional u-shaped kitchen, separate dining area, and main floor laundry. The lower level is comprised of a family room with a wood-burning fireplace, a wet bar, and enough space left over for games and fun! You will also find 2 bedrooms, a large utility and storage, 3-piece bath, and large mudroom area where you will find the entrance to the attached garage. Call your preferred realtor for more information! (id:43042)
Iula Acreage Sitina Access Road
Vanscoy Rm No. 345, Saskatchewan
Great opportunity in a prime location. 7 minutes from town south on Highway 7 and adjacent to popular Sitina Estates!. Nice raised bungalow, new Vinyl plank in Kitchen being installed. Lots of potential for upgrades. Great yard setting with Shelter belt, Firepit, mature trees, and west facing deck. Good L-shaped layout with laminate floor, large main bath with jetted tub. White Heritage Kitchen, nice Eating area with Garden doors to deck. Basement offers loads of potential with family room, Bedroom, and direct access to finished and heated oversized single attached garage. Septic tank and holding tank for water. Build equity and your future with this great acreage! Call today! (id:43042)
1 Black Spruce Cove
Candle Lake, Saskatchewan
Welcome to SPRUCE GROVE! Candle Lake's newest subdivision awaits. Centrally located in the heart of the Village of Candle Lake, you will find this much anticipated premier development. Surrounded by enchanting, mature forest, you will find an open slate to build your dream vacation, or permanent, home. The power is in, with natural gas to follow shortly. These lots are ready to be purchased and further developed. There are no time restrictions to build. The Spruce Grove Subdivision will soon boast a park situated amidst majestic, mature forest which will feature a playground structure, park fixtures and furnishings, a sliding hill and walking paths. This lot lies only 1/4 mile from the shore of Candle Lake. It is situated on a quiet cul-de-sac. Nobles Point, a great place to launch your boat to the North, the magnificant Candle Lake Golf Course just to the NE, and "downtown" Candle Lake to the SW, are all only a mile or so away. Candle Lake is one of, if not thee, nicest lakes in the province. A deep, clean lake with great fishing and tons of other outdoor activities at your doorstep. Boating, swimming with pristine beaches, golfing, walking paths, hiking, skiing, quadding, camping, snowmobiling (with groomed trails), curling, skating rink, ball diamond, huge recreation center with a library, senior's center and health center, pickleball, basketball and tennis courts, community garden, children's playgrounds and dog parks. There's a lot to do! Candle Lake has a year-round population of about a thousand people with many more during summer months. There are school buses for children attending school at Meath Park (which is about 25 miles away). Prince Albert is about an hour drive away with many people choosing to live at Candle and drive the daily commute to work. Candle Lake continues to be a favorite destination for the lake crowd. Perfectly located, you are sure to be happy for generations to come - in SPRUCE GROVE! (id:43042)
2 706 45th Street W
Saskatoon, Saskatchewan
Saskatoon Awning and Canvas is a locally owned and operated business that manufactures and sells canopies and awnings. Located near the Saskatoon International Airport, the shop provides quality canvas products for your home, business, camper, patio, deck or RV. Saskatoon Awning and Canvas does both commercial and residential work, also repair tents, boat tarps, convertible tops and anything else made of canvas. If you have a rip that needs fixing, Saskatoon Awning and Canvas can have it fixed for you in no time! (id:43042)
73 Grandview Trail
Corman Park Rm No. 344, Saskatchewan
Located in the prestigious Grasswood Estates just minutes south of Saskatoon, this stunning 1.9-acre residential lot offers the perfect blend of peaceful acreage living and urban convenience. Fully serviced with power, gas, and water, this prime lot is ready for you to build your dream home. Surrounded by natural beauty and spacious lots, Grasswood Estates is an ideal setting for those seeking privacy without sacrificing proximity to essential amenities. Families will appreciate being near the highly sought-after South Corman Park School, while golf enthusiasts and active individuals will enjoy easy access to Riverside Golf Course and Canlan Sports Complex. With Saskatoon’s shopping, dining, and entertainment options just a short drive away, this lot presents an incredible opportunity to create a custom home in a desirable and well-connected community. Don’t miss your chance to be part of this exceptional neighborhood! (id:43042)
15 Kim Dawn Crescent
North Shore Fishing Lake, Saskatchewan
15 Kim Dawn Cr Fishing Lake is a nice cabin on the popular North Shore Fishing Lake. The nice pie shaped lot offers plenty of space and privacy in the larger back lot which backs a field. The cabin has vinyl siding, a nice deck, shed, and a covered BBQ are in the back. The cabin has a nice large porch when you walk in, with laundry in it, leading to a kitchen with utility and 3-piece bathroom off it. thru the kitchen it leads to a large great room area with room for dining and living room areas or two living rooms. Off of that room is two bedrooms. The smaller bedroom on the listing measurements does have a larger entrance area to it that is not included in the measurements table. North Shore Fishing Lake offers excellent fishing, water sports, hunting, snowmobiling, etc.. The community also features a newly renovated recreation area with new beach volleyball, softball diamond, picnic area and pickle ball court. Fishing Lake is only a couple hours from Regina and Saskatoon near Wadena, Wynyard, and Foam Lake with North shore only 15 minutes from all the services Wadena has to offer. (id:43042)
5210 E Green Crescent
Regina, Saskatchewan
Under Construction – Exceptional New Build in Greens on Gardiner. Welcome to 5210 Green Crescent, a highly sought-after address in the heart of East Regina's prestigious Greens on Gardiner neighbourhood. This beautifully designed two-storey home backs onto tranquil green space, offering a perfect blend of privacy and natural beauty. Boasting 2,393 sq. ft. of thoughtfully planned living space, this home features a total of five bedrooms and three bathrooms, including a convenient main-floor bedroom and 3-piece bath—ideal for guests or multi-generational living. The open-concept layout is both functional and stylish, with a spacious living room that seamlessly connects to the dining area and modern kitchen—perfect for everyday living and entertaining. The kitchen and dining areas are designed with both form and function in mind, making gatherings effortless and enjoyable. Upstairs, you'll find four generously sized bedrooms, including two with private ensuite bathrooms. The primary suite is a true retreat, offering a luxurious 5-piece ensuite and a large walk-in closet. A bonus room adds valuable extra living space, and second-floor laundry adds everyday convenience. Additional highlights include a double attached garage, side entrance for a potential future suite—ideal for extended family or rental income—and prime access to parks, walking paths, schools, and amenities. If you're looking for location, space, and luxury, this home delivers it all. (id:43042)
211 4th Avenue W
Assiniboia, Saskatchewan
Located in the Town of Assiniboia. A nice family home in a great location, close to main street and recreation. Main floor laundry next to the primary bedroom. Lots of upgraded flooring. One bedroom on the main floor and two extra bedrooms on the 2nd floor. The second floor has a room with a 2-piece bath which is currently not in use. There is also a great storage room. The basement is unfinished, but great for storage. You will find upgraded vinyl siding on main part of house with extra insulation under ( and wrap). You will enjoy the large back yard that is totally fenced and has some garden boxes. Appliances included. Come have a look! (id:43042)
822 Victoria Avenue
Saskatoon, Saskatchewan
A fully leased property in the Nutana area, close to the river and Victoria Bridge, offers 4,186 square feet of leasable space. The property includes Homestead Ice-cream, Lily's Quang Hair Salon and Wellness, and Main Street Massage Therapy. For more information, please contact your realtor. (id:43042)
Rapley Arena
Val Marie Rm No. 17, Saskatchewan
One Quarter Section of Farmland approx. 40 km south of Shaunavon SK and just 8 km north of Climax. This property is situated on #37 Hwy. The property boasts a 80 x 300 x 20 Indoor Riding Arena. This building is metal clad inside and out, R40 insulation in ceiling and R24 in walls, sand floor, two tack rooms, a 2pc washroom, and a heated 10 x 40 mezzanine above the box stalls used as a viewing area which includes a cooler, stove, freezer, a bar, flat screen TV and a sink for clean up. There are stand up tables and chairs for more comfort. Ideal Facility for weekly roping, horse and or dog clinics. The Arena has 3 - 14' x 18' overhead doors for moving cattle,horses and a drive through unloading area. Included in sale is the round pen, priefert remote control roping chute and the remote control mechanical cutting sled. There are 4 water bowls and 3 dugouts. The Arena, the house and the water bowls are all on R.O. water. The 1000 sq. ft. 3 bedroom home has had some recent updates. Included in the house are fridge, stove, washer, dryer and 1 deep freeze. The steel quonset is 44' x 70' with power and about 3/4 of the floor is wood. There are approximately 130 acres of crop land being rented to a neighbor. There are approx. 120 corral panels, some with gates, 12 High Hog framed in gate panels and numerous other panels and equipment which are Negotiable. Conveniently located Only 1 hour south of #1 Hwy at Gull Lake, 1 & 1/2 hours from Swift Current (id:43042)
Waterfront Development Opportunity
Big River Rm No. 555, Saskatchewan
Stunning 28-Acre Waterfront Development Opportunity! Nestled on the pristine shores of Delaronde Lake, this remarkable 28-acre forested parcel presents a unique opportunity for developers seeking prime real estate in a growing area. With a breathtaking waterfront location and surrounded by natural beauty, this site is strategically positioned between two thriving developments that are nearly sold out, offering an exceptional chance for investment and future growth. Located within a short drive to essential amenities, Delaronde Lake is renowned for its recreational opportunities. Don’t miss this rare chance to shape the future of this beautiful area and capitalize on the serene views and the allure of lakefront living. (id:43042)
228 L Avenue N
Saskatoon, Saskatchewan
Cute and affordable 2 bedroom 570 sq. ft. bungalow in Westmount. Good sized kitchen with seperate dining area. Comfortable cozy living room. Laundry is in the bathroom. Porch is not heated. Dont miss out on this starter home or invesr tment opportunity and schedule an appointment today. (id:43042)
130 2 Highway
Cudworth, Saskatchewan
Nestled on 2.2 acres of prime land just north of Cudworth, along Highway #2, stands a remarkable industrial gem awaiting its next venture. This imposing structure, boasting 298 feet of frontage, is a testament to craftsmanship and functionality. Its metal-framed exterior and expansive 5250 total square feet, of which 4800 square feet is dedicated shop space, offer a canvas for any repair or fabrication enterprise to flourish. The interior reveals a meticulously planned layout, with a new furnace and water heater enhancing the comfort of the office and washroom facilities. With the ability to operate as two independent entities, thanks to double metering, the possibilities are endless. Ideal for trucks, the generous 16-foot eaves beckon B trains through two 16x14 doors, while an additional two 14x14 grade doors ensure seamless operations. Recent maintenance, including a $4,000 investment in door upgrades, speaks to a commitment to excellence. Furthermore, the property comes fully equipped with a heavy-duty overhead crane, a convenient car lift, and an internet tower atop the roof, providing connectivity in the heart of industrial activity. Water sourced from the Town of Cudworth ensures reliability, while ample parking accommodates machinery and vehicles with ease. At the forefront, office spaces adorned with modern amenities and reception areas welcome clients with professionalism and warmth. This property, with its blend of functionality, adaptability, and strategic location, stands poised to catalyze success for the discerning entrepreneur. Please see a summary of the Phase 1 Environmental Assessment in the supplements. (id:43042)
3 On 3 Acreage
Abernethy Rm No. 186, Saskatchewan
3 buildings on 3.06 acres just 25 minutes north of the #1 HWY & 15 kms SW of Lemberg with the option to subdivide more. A beautiful quaint home, barn and quonset sit nestled along the prairie landscape. A hearty mature shelter belt protects your yard site from the prairie winds and storms from the pesky prevalent winds of the West. Bus pick up to schools in Lemberg and Abernathy come right to your yard. A massive shop on & steel clad barn set the shenanigans in the yard for whatever your nightly shenanigans may entail after your 9-5. Propane fuelled & a 1800 gallon cistern keep life coasting along with (roughly 2-3 months to fill for 1.50 from the community well). This farm is just mere minutes from the picturesque Quapelle Valley. Whether hiking skidding, hunting or ATVing not to mention a short commute to Crooked/Round Lakes fishing activities where hard water or well, regular fishing... this acreage is the perfect location for your GETAWAY in Saskatchewan. Pull the trigger on your slow down in SE SK where potash, wheat & recreation meet. (id:43042)
41 Black Spruce Drive
Candle Lake, Saskatchewan
Welcome to SPRUCE GROVE! Candle Lake's newest subdivision awaits. Centrally located in the heart of the Village of Candle Lake, you will find this much anticipated premier development. Surrounded by enchanting, mature forest, you will find an open slate to build your dream vacation, or permanent, home. The power is in, with natural gas to follow shortly. These lots are ready to be purchased and further developed. There are no time restrictions to build. The Spruce Grove Subdivision will soon boast a community park situated amidst majestic, mature forest which will feature a playground structure, park fixtures and furnishings, a sliding hill and walking paths. This lot lies only 1/4 mile from the shore of Candle Lake. Nobles Point, a great place to launch your boat to the North, the magnificant Candle Lake Golf Course just to the NE, and "downtown" Candle Lake to the SW, are all only a mile or so away. Candle Lake is one of, if not thee, nicest lakes in the province. A deep, clean lake with great fishing and tons of other outdoor activities at your doorstep. Boating, swimming with pristine beaches, golfing, walking paths, hiking, skiing, quadding, camping, snowmobiling (with groomed trails), curling, skating rink, ball diamond, huge recreation center with a library, senior's center and health center, pickleball, basketball and tennis courts, community garden, children's playgrounds and dog parks. There's a lot to do! Candle Lake has a year-round population of about a thousand people with many more during summer months. There are school buses for children attending school at Meath Park (which is about 25 miles away). Prince Albert is about an hour drive away with many people choosing to live at Candle and drive the daily commute to work. Candle Lake continues to be a favorite destination for the lake crowd. Perfectly located, you are sure to be happy for generations to come - in SPRUCE GROVE! (id:43042)
1535 Elphinstone Street
Regina, Saskatchewan
Great opportunity for first time buyer or investment opportunity. Great two bedroom one bathroom home with a fully fenced and a yard walking distance to schools, parks, pools, restaurants, transit and more. This home must be seen to be appreciated. Call for your appointment today. (id:43042)
Lot 10 Northwood Crescent
Big River Rm No. 555, Saskatchewan
Lake View!! Beautiful 0.44-acre building lot located at Northwood Shores, Delaronde Lake. This spacious parcel of land is cleared, providing a perfect canvas for your dream home or cozy cabin. With excellent elevation, the lot is equipped with power trenched in to the lot. Just a short stroll to the boat launch, you’ll enjoy effortless access to the lake for all your recreational activities. Conveniently situated about 13 kilometers from the resort town of Big River, you'll have access to essential amenities including grocery stores, gas stations, pharmacy, restaurants, and emergency services. Call for more details! (id:43042)
Lot 18 Mccallum Avenue
Birch Hills, Saskatchewan
Perfect opportunity to build your dream home in the quiet community of Birch Hills! This beautiful 0.14 acre lot measures 50ft x 120ft, is zoned for residential use and is situated on a street adorned with mature trees. It also features alley access for added convenience. Although it is currently not serviced, this lot promises endless potential. Located near the local arena and directly across from Birch Hills School, this property is also within 25 minutes Southeast of Prince Albert. The adjacent lot is also available (MLS# SK999500) and both can be purchased together as a package. Take advantage of this rare opportunity! (id:43042)
Lot 17 Mccallum Avenue
Birch Hills, Saskatchewan
Perfect opportunity to build your dream home in the quiet community of Birch Hills! This beautiful 0.14 acre lot measures 50ft x 120ft is zoned for residential use and is situated on a street adorned with mature trees. It also features alley access for added convenience and is equipped with services to the property line enhancing the lots desirability. Located near the local arena and directly across from Birch Hills School, this property is also within 25 minutes Southeast of Prince Albert. The adjacent lot is also available (MLS# SK999503) and both can be purchased together as a package. Take advantage of this rare opportunity! (id:43042)
1172a Spadina Crescent E
Saskatoon, Saskatchewan
Located on prestigious Spadina Crescent East, this stunning riverfront home is perfect for those looking for a family-friendly home in a sought-after neighbourhood. The main floor boasts hardwood flooring throughout with views from the oversized windows in the living room which opens seamlessly to the dining area and designer kitchen - complete with quartz countertops, an abundance of cabinet space, high-end appliances and island with seating. A convenient 2-piece powder room and mud room completes this level. The second floor features three generously sized bedrooms, including the primary suite with a private balcony offering gorgeous river views, spacious walk-in closet and ensuite complete with dual sinks, custom-tiled shower and separate water closet. Convenient second-floor laundry room adds to the home's functionality. The basement has been thoughtfully finished with a large family room, and an additional bedroom and full bath - perfect for teenagers or overnight guests. Outside you will enjoy river views from your front verandah or BBQing in your private backyard. The incredible oversized 2 car garage comes with electric vehicle plug, 15ft peak and a 3pc bath! Located close to schools, City Hospital, parks and downtown, don’t miss your opportunity to own a newer home in one of Saskatoon’s most desirable locations! (id:43042)
Homestead Lane - Lot 6
Moose Range Rm No. 486, Saskatchewan
Looking to build your dream cabin at the Lake? This 2.54 acre lot near Tobin Lake where outdoor adventures await at your doorstep! From fishing, boating, hunting, snow mobile trails, there is something for everyone! Homestead Lane #6 is a corner lot, features a nice tree line, maintained road, services are along road at the front of property. Call today for more details! (id:43042)
105 2 Highway S
Wakaw, Saskatchewan
Check out this amazing commerical building on Highway 2 in the community of Wakaw! Perfect for your next business venture. There is more than 8000 square feet of building to turn this into almost anything you need. The 2 bay car wash will remain with the purchase. The fenced in compound allows for security in whatever you may need, whether it is a storage compound or for pets. Call your agent today to look into your next business adventure! (id:43042)
307 1st Street W
Wynyard, Saskatchewan
Fantastic opportunity awaits with this charming starter home or investment property located in the heart of Wynyard. Boasting three bedrooms, this home offers recent upgrades to the shingles, flooring, and paint, ensuring a fresh and modern feel. The generously sized living room is perfect for hosting gatherings and seamlessly connects to an open-concept kitchen, creating a spacious and inviting atmosphere. Enjoy the airy ambiance provided by the 9-foot ceilings in the living room and primary bedroom. A full basement with its own separate entrance adds versatility to the property. Don't miss out on the chance to explore this home. House is currently rented. (id:43042)
Lot 11 Northwood Crescent
Big River Rm No. 555, Saskatchewan
Lovely 0.45-acre building lot located at Northwood Shores, Delaronde Lake. This lot has power readily available at the property edge, and is cleared, providing a perfect location for your dream cabin. Excellent drainage and just a short walk to the boat launch, for all your recreational activities. Conveniently situated about 13 kilometers from the resort town of Big River, you'll have access to essential amenities including grocery stores, gas stations, pharmacies, restaurants, and emergency services. Don’t miss out—call for more details! (id:43042)
516 B Avenue E
Wynyard, Saskatchewan
Welcome to 516 Avenue B East—a warm and welcoming 4-bedroom, 2-bathroom bi-level home in the heart of Wynyard, perfect for growing families or those looking to settle into a comfortable space with charm and function. The bright and updated kitchen (2011/2012) features a bay window that fills the space with natural light, opening to a cozy dining and living area ideal for family gatherings. The main level includes two spacious bedrooms and a 4-piece bath, while the fully finished basement offers two additional large bedrooms, a 3-piece bath, a family room, and a utility room with laundry and storage. The fully fenced backyard is a private retreat with lush landscaping, perennials, a play structure, a storage shed, and deck (2016) and under-deck storage—plus a natural gas BBQ hook-up for summer fun. A massive 756 sq ft detached garage, with a 14’x32’ addition completed in 2016 and accessible from the back alley, provides ample space for vehicles, tools, and toys, along with front parking for added convenience. Notable updates include PVC windows (2008), exterior doors (2012), furnace (2014), water heater (2017), water softener (2023). All appliances are included, making this move-in ready home a standout option—packed with value for families who want space, updates, and a place to grow. (id:43042)
Garden River Acreage Lot
Garden River Rm No. 490, Saskatchewan
9.97-acre acreage building lot for sale in Garden River. Just seconds off of highway 55 and nestled within a mixed forest that offers excellent wind protection, this property provides the ideal setting to create your dream oasis. Located just 15 minutes from Prince Albert and 20 minutes from the pristine shores of Candle Lake, you’ll enjoy the best of rural living with easy access to nearby amenities. The lot is fully serviced with natural gas and power, giving you a head start on bringing your vision to life. Whether you dream of a custom-designed home, a retreat in nature, or space for outdoor hobbies, this property offers endless potential. Don’t miss your chance to carve out your personal paradise in this stunning location (id:43042)
507 205 Fairford Street E
Moose Jaw, Saskatchewan
Unparalleled elegance & sophistication at Terrace East, a residence that epitomizes luxury living w/views of Crescent Park. This extraordinary condo is a sanctuary of style. Boasting granite, beautiful NEW hardwood flooring in the main living area & tile floors, that set a standard for upscale living. The grandeur of the 12-foot ceilings w/8ft solid core doors, add to the expansive open-concept living, magnified by floor to ceiling windows inviting an abundance of natural light w/access to 2 Balconies w/1 being screened in. Living Room adorn by sheer space, hosts a Gas Fireplace w/A/V h/u, in addition to the b/i Sound System set thru out. Dining area hosts a table fit for a king. Kitchen is a masterpiece w/island, ceiling-height cabinetry, pantry, top-of-the-line appliances including trash compactor, promises to inspire culinary exploration. This living space isn’t finished yet, there is room for a gaming area, currently w/pool table & room for a bar & Patio Door leading to the NW Balcony to enjoy the summer sun overlooking the city skyline. Both balconies have natural Gas h/u & structured to support a hot tub if desired. There are 3 Bedrooms & Den that can used as 4th bedroom. Primary in the “East Wing” is a private retreat, complete w/Ensuite w/2 sinks, tile & glassed shower & a dream walk in closet. This wing is complete w/Den opening to the NE private screened in Balcony, welcoming the morning sun. The “West Wing” enjoys 2 bedrooms & Jack & Jill access to the 4pc. bath w/soaker tub & beautiful tile work & even a 2pc Bath. Terrace East is a secure luxury complex, offering 2 underground parking stalls, guest room, gym, mail & library Rms. 2 blocks of downtown w/a prestigious address across Crescent Park & steps to shopping, restaurants, & spas, ensuring a lifestyle of convenience & luxury. Click on the multimedia link to take a virtual tour of this Penthouse style condo & embrace the opportunity to live in one of the finest condominium buildings in the province. (id:43042)
1401 Mark Avenue
Moosomin, Saskatchewan
-- INCOME OPPORTUNITY -- a lovely 5 BEDROOM home with a 2 bedroom income suite and a tenant who pays the majority of your mortgage...it really doesn't get much better than that! 1401 mark avenue is a solid 1055 SQFT, fully renovated bungalow situated on a 57' x 100' corner lot with a single attached AND single detached garage, AND the 2 bedroom INCOME suite will bring in $800+/month! Whether you want to use this as a full revenue property or live on the main floor and rent out the basement, this home offers a multitude of options. UPDATES: furnace, electrical, plumbing, windows, shingles, siding, basement concrete floor, water heater + MORE. PRICED AT $298,000 -- consider it a $100,000 less with the income suite!! Click the 3D virtual tour link to take an online tour! (id:43042)
2104 Grant Road
Regina, Saskatchewan
D' Calabash Restaurant & Lounge is a premier entertainment destination in Regina, offering a unique blend of dining and leisure. Known for its mouthwatering Nigerian and Canadian cuisine, this well-established business also features a lively atmosphere with music, drinks, hookah, VLTs, and comedy. The restaurant provides dine-in, takeout, and delivery through all major food delivery platforms. This turnkey opportunity includes all equipment, fixtures, and furnishings, making it a highly lucrative investment. Additionally, 8 VLT machines are available with the location (not owned but can be retained). The business is built on core values of integrity, service, excellence, and teamwork, ensuring a top-tier experience for guests. Don't miss out on this exceptional opportunity! (id:43042)
11 Vista Del Sol
Sun Dale, Saskatchewan
Welcome to 11 Vista Del Sol in Sun Dale! This luxurious resort community has breathtaking views of Last Mountain Lake, a private beach and boat launch. Sun Dale Resort has a water filtration and sewer system that's operated by the RM of McKillop with a rate of $485/month, for water & sewer. The home is complete with a grinder pump for the sewer, which means no septic tank or hauling water. Located on a sprawling lot is a meticulously maintained 1,432 sq. ft. Northstar Homes built custom walk out bungalow with a wrap around deck & 3 car heated garage. Entering this beautiful home you’re greeted with a living room that's naturally lit with large windows & a 3 sided gas fireplace. The modern kitchen is a chef’s dream, featuring quartz countertops, an oversized eat up island, corner pantry, stainless steel appliances and an abundance of both cabinetry and counter space. Adjacent to the kitchen is a large dining ares that leads you to a maintenance free deck with a natural gas hookup and stunning views. Completing the main floor is a den, spacious primary bedroom, walk in closet and beautifully finished ensuite. As you descend the wide staircase, you’ll arrive in the fully finished walk out basement, with a large living room, 2 sizeable bedrooms, a 3 piece bathroom, laundry room, a generous size storage room & mechanical room. The lower patio is the perfect place to entertain and leads you to the exquisitely landscaped backyard designed for pure serenity. New wind resistant shingles installed in 2023 & new A/C in 2022. Sun Dale's residents have created a quiet friendly community where you can join their book club, billiard's group or fundraising committee. There's school busing to neighbouring towns, Bulyea & Strasbourg. Don't miss out on the opportunity to make this beautiful walkout bungalow & amazing community your new home! (id:43042)
303 4025 Hill Avenue
Regina, Saskatchewan
Nestled in the sought-after Lakeview neighborhood, this spacious and updated third-floor unit offers 1,168 sq. ft. of modern living space with stunning design upgrades. Upon entry you will find an extensively renovated condo with a bright, open-concept layout, featuring engineered hardwood throughout. The kitchen boasts quartz countertops, a tile backsplash, and elegant cabinetry—all overlooking the living area, making it perfect for both everyday living and entertaining. The south-facing balcony, accessible through garden doors off the living room, offer a view of the courtyard, ideal for morning coffee or unwinding in the evening. The versatile guest bedroom can be left open to expand the living space or used as a private bedroom, office, or den. Down the hall, you’ll find a beautifully updated 3-piece bathroom, complete with a walk-in shower and glass door. At the end of the hall, the large primary suite impresses with skylights that flood the room with natural light, a built-in desk, a walk-in closet, and a private 4-piece ensuite. Additional conveniences include one underground parking stall, in-suite laundry, extra storage, and condo fees that also cover heating, air conditioning, and softened water, ensuring year-round comfort. Don't miss out on this stunning unit in a well-maintained building and book your private showing today! (id:43042)
304 2217 Angus Street
Regina, Saskatchewan
Located in the heart of the Cathedral area, this 2 bedroom, 2 bathroom spacious condo with functional and classic finishes throughout, offers a great floorplan and includes 1 underground parking spot. This suite offers an open floor plan with a spacious living room/dining area, functional kitchen with plenty of cabinet space (all appliances included), in-suite laundry/storage, and 1 underground parking spot (#304 )with storage. This building is extremely well looked after and has in house manager as well. This condo is located close to all amenities and walking distance to Wascana Park. Don't wait to book your showing of this great condo. Condo fees are $400.00/month and include: Heat, and Water utilites. (id:43042)
410 George Wilson Drive
Buchanan, Saskatchewan
A STEAL OF A DEAL IN BUCHANAN SK... Welcome to 410 George Wilson Drive! A great opportunity awaits you in the welcoming Community of Buchanan SK. A nice affordable package of house, garage and fenced yard for only $59,900! The Seller can accommodate and provide an immediate occupancy if so desired. Situated directly across from the Buchanan Co-op grocery store and in walking distance to all the basic amenities it simply could not be any more convenient!... Upon entry to a large porch area, one could immediately see that this 912 square foot bungalow provides a very functional layout. This 1929 bungalow is solid and has stood the test of time. Featured is main floor laundry, an island kitchen, updated 4 piece bath and high ceilings throughout. The home provides 3 rooms of which can be useful for 3 bedrooms however the room off the kitchen may simply be a great pantry if needed. Some good upgrades over the years include a recent rebuilt furnace, metal roof on the house, asphalt shingles on the garage and painted interior. The partial unfinished basement features a sump pump and provides added storage space as well as the mechanical area for the gas furnace and water heater. The 12 x 32 garage is accessible through the back alley and is accessible to the fully fenced back yard. Heating source to the home is natural gas forced air. Buchanan is located only 15 minutes to Canora, 45 minutes to the City of Yorkton and only 10 minutes away to Good Spirit Lake. All appliances are included in as is condition. Sask Energy: $100/month, Sask Power:$60/month, Town water & Sewer: $141/2 months, Taxes: 1005/year. Call for more information or to schedule a viewing. (id:43042)
2312 5500 Mitchinson Way
Regina, Saskatchewan
Stylish 1-Bedroom + Den Condo in Harbour Landing! Welcome to this modern and inviting 657 sq. ft. third-floor condo. This thoughtfully designed unit features 1 bedroom + a versatile den, a 4-piece bathroom, and an open-concept living space perfect for comfortable living. The kitchen is equipped with timeless black appliances, an eat-up bar area, and space for a dining table between the kitchen and living room. The bright and airy living room offers direct access to your private balcony, perfect for enjoying your morning coffee or unwinding in the evening. Laminate flooring runs throughout the main living areas, adding style and easy maintenance. You also have use of one electrified exterior parking spot. Located in a sought-after community, this condo is just minutes from south-end amenities, shopping, dining, and parks, with a quick commute to downtown and the University of Regina. Ideal for first-time buyers, downsizers, or investors—don’t miss out on this fantastic opportunity! Condo fees include heat, water and sewer, plus you have access to a great exterior space. Contact your real estate agent and schedule your viewing today! (id:43042)
106 2nd Avenue N
Lucky Lake, Saskatchewan
Great family home located in the vibrant town of Lucky Lake. Lucky Lake has many amenities including K-12 school, Health center, Community center, and restaurants, to name a few. This beautiful 2 storey home has an open floor plan, the main floor has a Living room with Natural gas fireplace and hardwood flooring. The Kitchen has ample cabinet and counter space with corner walk-in pantry. The dining room has garden doors that lead you onto a 2-tier deck overlooking a expansive yard prefect for outdoor living. As you move to the upper level you will find 3 bedrooms with the primary having a 4-piece ensuite and walk-in closet. The lower level is completed with a large Family/Games room area with bar ready for that big game or movie night with the family, 4th bedroom, 3-piece bath, and storage/Laundry room. Home has central air conditioning, central Vac, HVAC system, High efficient furnace, newer shingles, Double attached garage with direct entry, detached 20x16 shed/ workshop. (id:43042)
1926 Pohorecky Terrace
Saskatoon, Saskatchewan
Discover the epitome of modern living in this exquisite 2400 sq. ft. two-story residence nestled on a prime cul-de-sac in the heart of Evergreen. Prepare to be captivated by the grand entrance, where soaring 19' ceilings, a custom stainless steel and glass staircase. The heart of this home is the stunning Redl kitchen, a culinary enthusiast's dream. Featuring high-end appliances, a gas range, a Faber hood fan, granite countertops, a marble backsplash, an oversized island, and a walk-through pantry, this kitchen is designed for both functionality and style.The spacious great room is an ideal space for both relaxation and entertainment. Large windows flood the room with natural light, while Dansk engineered hardwood floors, a linear burner fireplace, and custom shelving create a warm and inviting atmosphere.Upstairs, you'll find three generously sized bedrooms, including a luxurious primary suite. The ensuite bathroom features a Bain Ultra tub, a five-piece shower with a frameless glass surround, heated tile floors, and a walk-in closet, providing the ultimate retreat for relaxation and rejuvenation. The fully finished basement offers even more living space, with a family room perfect for entertaining guests, a fourth bedroom for additional accommodation, a den for quiet moments, and a spa-like bathroom for ultimate relaxation. This home is a testament to luxury and attention to detail, boasting 8 ft. solid doors, Redl millwork throughout, and an extensive list of upgrades that enhance both comfort and convenience. These include.Unparalleled Control4 Smart Homes technology,Energy-efficient HE Led lighting,Triple glaze low E windows for optimal insulation,Carrier Infinity furnace for efficient heating.VanEE Gold series air exchanger for superior indoor air quality.The beautifully landscaped yard features a large deck, a BBQ alcove, and lush prairie grasses and shrubs. This is a rare opportunity to own a truly exceptional home in a highly desirable location. (id:43042)
2301 Dufferin Avenue
Saskatoon, Saskatchewan
Spacious 5 bed 2 full bath 1005 sq/ft bungalow located on a large corner lot. Bright main floor has 3 big bedrooms and full bathroom, hardwood floor throughout most. Kitchen has been updated and has tile flooring. The basement suite ( Non Conforming) has a seporate entrance, 2 big bedrooms, open living and kitchen and a 3 peice bath. laundry on both floors. Updates include: Kitchen, bathrooms, furnace, water heater. Conviently located to schools, parks, transit and more! (id:43042)




