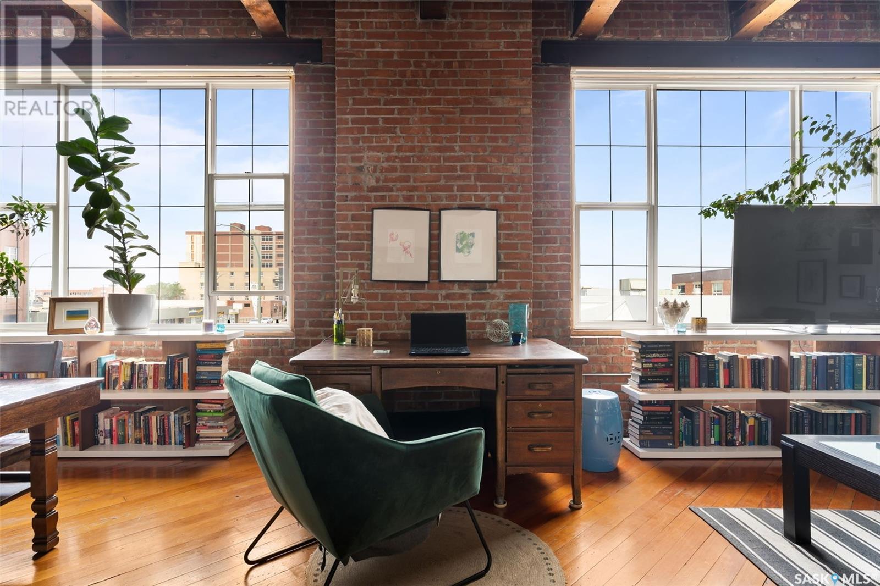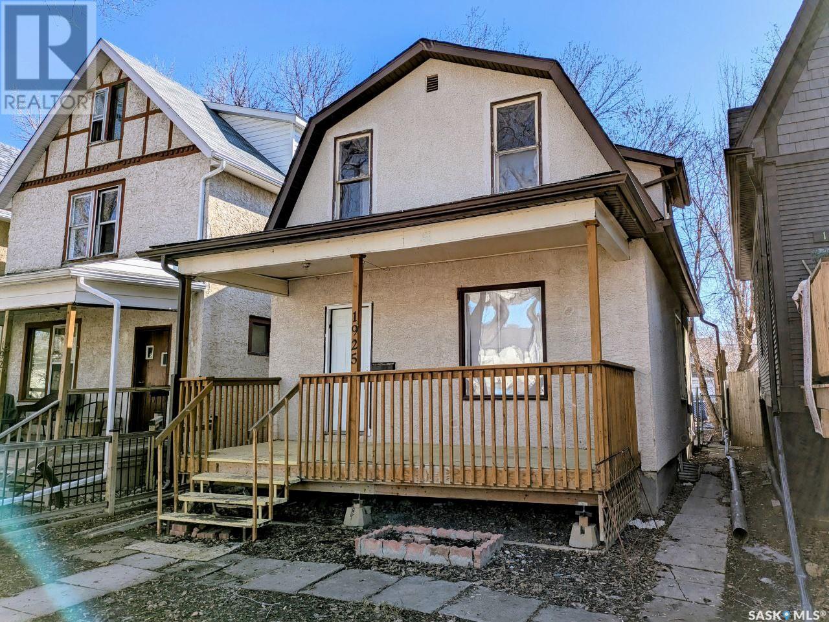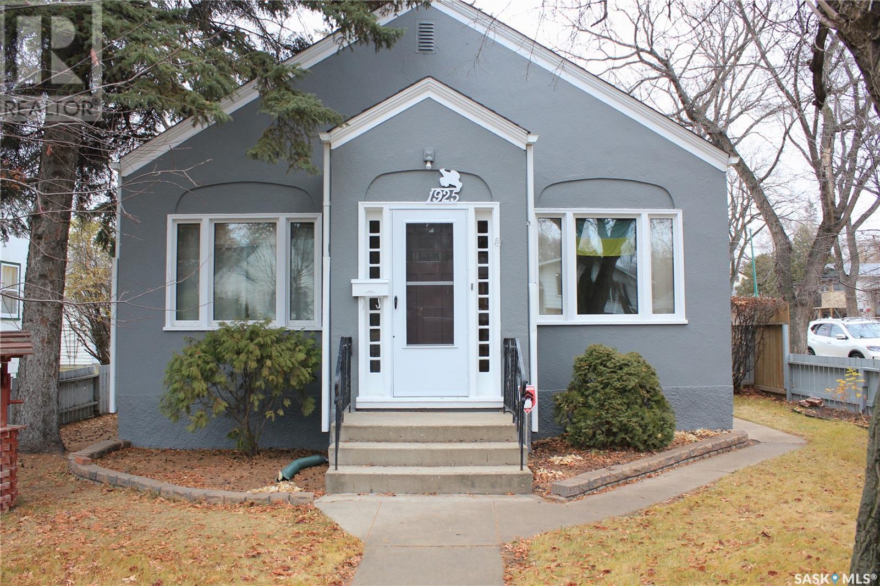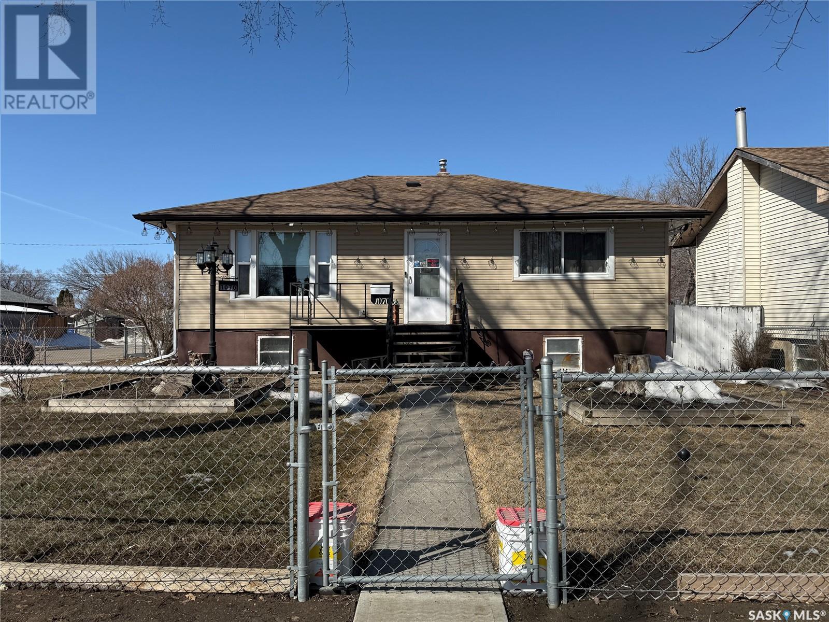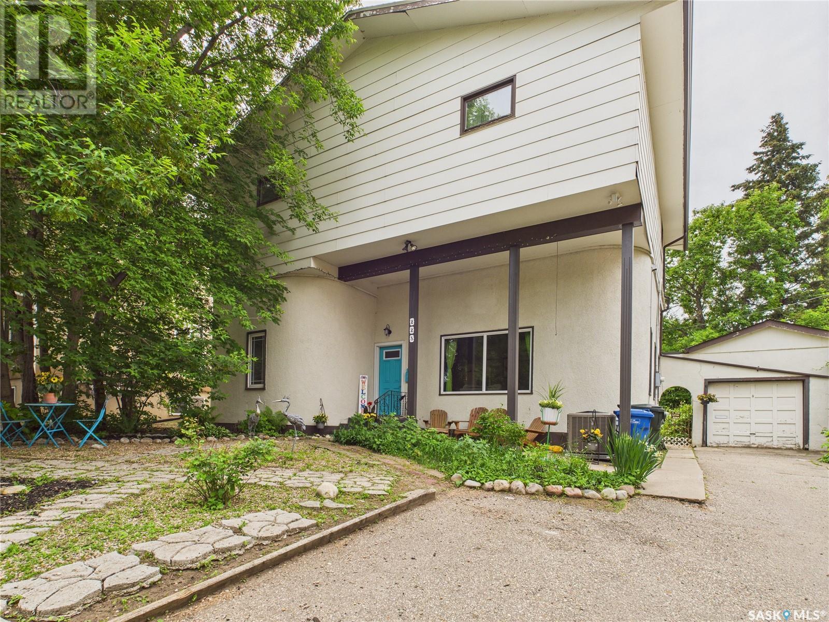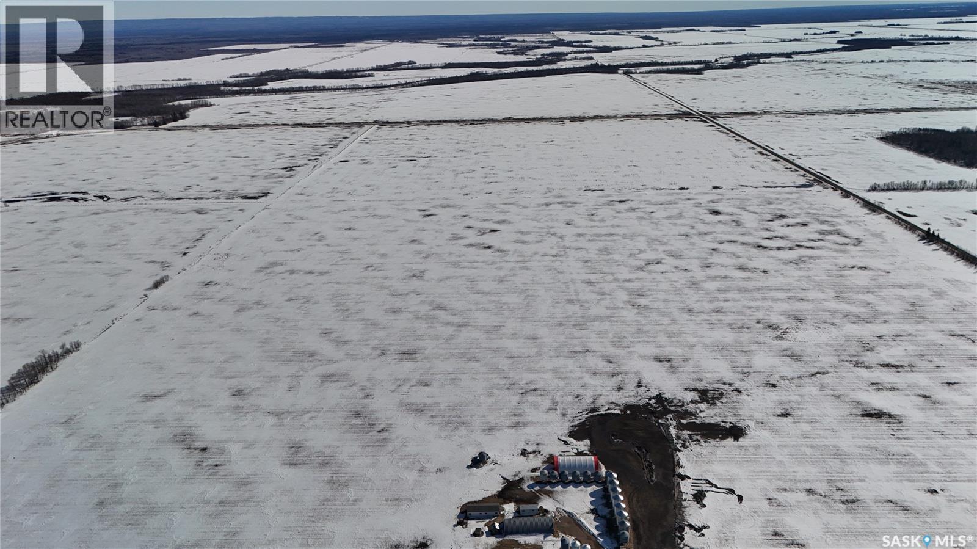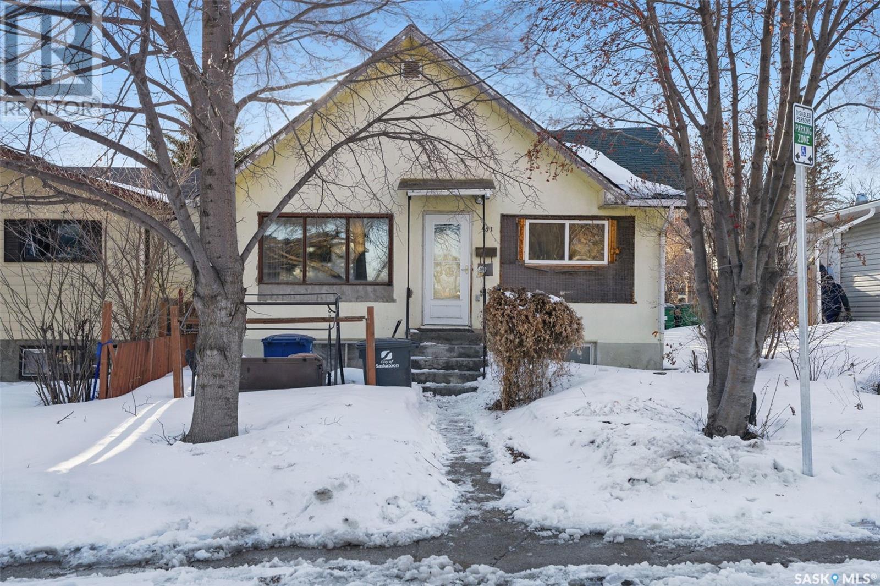106 3810 Dewdney Avenue E
Regina, Saskatchewan
Spacious 3-Bedroom Condo in East Pointe Estates! This well-maintained second-floor unit offers a functional and open-concept layout, perfect for a variety of lifestyles. The main level features a bright living room with an electric fireplace, a dining area, and a practical kitchen with plenty of cabinet and counter space. A patio door leads to a private balcony, offering added privacy and a peaceful view. A convenient two-piece bathroom completes the main floor. Upstairs, you’ll find three good-sized bedrooms, including a spacious primary with a walk-in closet, a full 4-piece bathroom, and in-unit laundry for added convenience. One dedicated parking stalls is included with the unit. Located in the family-friendly community of East Pointe Estates, this condo is close to schools, parks, walking paths, shopping, restaurants, and public transit. It's a great opportunity for first-time buyers, small families, or investors looking for a low-maintenance property in a desirable east-end neighbourhood. (id:43042)
3760 Cormorant Drive E
Regina, Saskatchewan
Why rent when you can own? This unique & affordable condo located in Regina's east end is the perfect way to enter the real estate market and is sure to check all the boxes. Be a part of an instant community, enjoy sunrises from the balcony, and worry less about yardwork & maintenance than with a traditional home. Park in the garage on the main level, with superior coating on the floors & storage under the stairs. There's also a finished storage room, which could double as a three-season workout space or office. This room leads to a ground level concrete patio with grassy area perfect for kids or pets to blow off some steam. Head upstairs to bask in the natural light streaming through the south-facing windows, where an effortless layout invites you in. The eat-in kitchen features durable laminate flooring, while the living room showcases beautiful hardwood, adding warmth and charm. This level also features a practical 2pc powder room & pantry for storage. Upstairs, two spacious bedrooms with hardwood flooring include sizeable closets and are accompanied by the main 4pc bathroom with tub/shower combo. This home is move-in ready and waiting for a new family. Whether you have kids or dogs, there is plenty of space to play and roam in the neighbourhood, and you'll enjoy stress-free living in the comfort of a safe location. Don't miss out on the fantastic home, perfect for first time buyers, young couples, or small families. (id:43042)
202 1205 Broad Street
Regina, Saskatchewan
This loft style condo is STUNNING! and could be your next home. Located in Regina's historic warehouse district, this Chicago-style loft is close to downtown, and only a short walk from multiple fitness studios, trendy shops and some of Regina's best local brew pubs. As you enter you light filled open concept loft, you will notice the high ceilings and warm hardwood floors that effortlessly tie the space together. The large windows flood the space with light making it feel inviting and bright. This is a fantastic space for your plants to thrive, with the high ceilings and open space, the option to have some tall plants are not out of the question. The loft has many bespoke touches including the 36” Wolf range with industrial stainless steel appliances, custom fir millwork throughout that complements the lofts original exposed brick and old-growth timber beams, and expansive windows finished with custom Hunter Douglas cellular shades. With its open concept layout you have plenty of space to create different zones as you see fit. The space is absolutely perfect for entertaining, and relaxing along with a dedicated space for a home office. The kitchen is a statement with its industrial appliances and trendy open shelving. The bathroom is an oasis with jetted tub and solid soapstone pedestal sink.The bedroom is truly a paradise that makes everything from curling up into bed at night to getting ready for your day feel luxurious. It offers space for a California King-size bed, seating and dressing areas and comes with a built in wardrobe system. The black out blinds make falling asleep a dream. This Loft also offers in-unit laundry for added convenience and has a large dedicated storage locker in the basement and 1 electrified parking stall. You are truly going to love coming home to this fantastic loft every day. Condo fees are $218.75 per month and the building is pet friendly with restrictions. Reach out to your agent today to book your personal tour. (id:43042)
5369 Aerial Crescent
Regina, Saskatchewan
Welcome to 5369 Aerial Cres located right next to Beacon Park in Harbour Landing! This bungalow is perfect for a large family or someone who is looking to rent out the regulation basement suite to supplement the mortgage cost. The main floor features an open concept floor plan with a spacious living room, kitchen, dining room and 3 bedrooms and 2 baths. The basement suite has it's own living room, kitchen, dining room, 2 bedrooms and 1 bath. The extended double detached garage is fully insulated and heated, perfect for those cold winter months! (id:43042)
1925 Robinson Street
Regina, Saskatchewan
Located in Regina's popular Cathedral neighbourhood close to shopping/professional offices/restaurants/pubs/art galleries and more, this charming 3 bed 2 bath home is waiting for you! An open concept main level with a large living room and an efficient upper level with enough room for the whole crew! Big backyard and plenty of parking make this a great home for your growing family. Book a private viewing with your REALTOR® today! (id:43042)
117 Mckee Crescent
Regina, Saskatchewan
Fantastic Opportunity in Desirable Whitmore Park! Located in the heart of sought-after Whitmore Park, this 1965-built home is full of potential and ready for your personal touch! Featuring a unique-style floor plan, this property stands out with its character and charm. The bright white kitchen, beautifully redone about 10 years ago, offers a fresh and modern space for cooking and entertaining. Enjoy cozy evenings in the spacious living room with a wood-burning fireplace (hasn’t been used in the past 10 years). The home has seen important upgrades over the years, including PVC windows, a high-efficiency furnace, newer water heater and water softener, and a re-shingled roof (approx. 2014). Plus, major plumbing and sewer updates have been completed after a water heater leak—giving you peace of mind for years to come. The house and yard needs some TLC. With a little sweat equity will go a long way in bringing this gem back to life. Don’t miss your chance to get into this fantastic neighborhood and create your dream home! (id:43042)
1417 Coy Avenue
Saskatoon, Saskatchewan
Located just west of Lorne Avenue, this bungalow sits on a mature corner lot in one of Saskatoon’s most central neighbourhoods. Fully fenced and featuring TWO separate suites, this home offers flexibility for investors, multi-generational living, or buyers looking to offset their mortgage. The main floor includes master bedroom, SUNROOM/DEN which could function as a second bedroom, a spacious bath, and a comfortable, and open living room that leads through patio doors to the deck and back yard. Lower level offers a one-bedroom suite with a PRIVATE SIDE ENTRANCE — ideal for tenants or extended family. Recent updates include some newer windows, hardwood flooring (2024), a refreshed main bath, mechanical upgrades including shingles (2019), water heater (2018), and furnace (2018). Steps from Saskatchewan Crescent and the Meewasin Trail, with quick access to downtown, public transit, and city amenities, this is a smart opportunity in a prime location. (id:43042)
2972 Trombley Street
Regina, Saskatchewan
Welcome to 2972 Trombley Street – a beautiful, move in ready home in one of Regina’s newest and most sought after communities: Eastbrook. Built in 2022, this modern two storey home offers 1,560 sq ft of thoughtfully designed living space, sitting on a 3,690 sq ft lot. The main floor is bright and inviting, featuring 9-foot ceilings, large windows that flood the space with natural light, and an open concept layout that seamlessly connects the living room, dining area, and kitchen. The kitchen is finished with clean white and sleek grey cabinetry, sleek granite countertops, and ample storage, with a convenient 2-piece bathroom just off the main area. Upstairs, you'll find a versatile flex space complete with built-ins and granite counters—perfect for a home office, media room, or kids' hangout zone. The spacious primary bedroom includes a walk-in closet and a luxurious 5-piece ensuite with granite countertops. Two additional bedrooms share a stylish 4-piece bathroom with upgraded storage and granite counters. The upper floor laundry adds a touch of everyday convenience. The fully finished basement mirrors the high end finishes of the rest of the home and includes a large family room, fourth bedroom, fourth bathroom, and utility/storage area. Outside, enjoy a beautifully landscaped, fully fenced yard featuring a deck, patio, lush grass, trees and shrubs—perfect space for relaxing or entertaining. The double attached garage is heated and insulated, making it ideal for Regina’s winters. Don’t miss your opportunity to own this stunning home in Eastbrook—where comfort, style, and functionality come together perfectly. (id:43042)
8826 Archer Lane
Regina, Saskatchewan
Fabulous street appeal with a nice sized covered deck welcoming you to this warm, modern, bright home that has been extremely well taken care of and nicely updated. Step inside to an inviting open-concept main floor featuring a spacious living room with a large south facing window, a contemporary kitchen with white cabinetry, tiled backsplash, pantry and stainless steel appliances. Nice sized eating area with a newly designed coffee bar as well as access to the deck. Main level also offers a 2 piece bath. Second level offers your primary bedroom with walk in closet and four piece en suite. Two additional comfortable bedrooms with great closet space and built-in shelving—perfect for displaying décor, storing books, or keeping media equipment organized as well as another full bath. The partially finished basement provides additional living space with a bedroom, 3 piece bath and a rec area that is currently being used as a gym. Updates to this property include: 2021: main floor flooring, stairs and back stairs landing. Paint throughout with the exception of the basement. Kitchen cabinets sanded, painted, sealed and new hardware installed. Landscaping front and back, garden boxes in the backyard, regraded under the deck and side of house and window well. 2022; window coverings. 2023: coffee nook, fridge, feature walls in main floor bath and second floor bath. 2025; microwave, some of the trim and approximately half the baseboards throughout the house. Located in a family-friendly neighborhood, just minutes from parks, schools, and shopping don't miss your opportunity to live in a beautiful home in Edgewater. (id:43042)
1925 Lorne Avenue
Saskatoon, Saskatchewan
Absolutely beautiful and meticulously kept 976 sq.ft. 3 bedroom bungalow with great looking hardwood floors and some great updates. It has newer shingles (recently), newer exterior paint (2024), newer windows throughout and newer flooring. Some kitchen updates include newer stainless steel fridge and dishwasher and newer laminate flooring. Has some bathroom updates. The laundry has been moved to a main floor bedroom. Good height basement with most of the exterior walls sheathed and insulated (Buyer to verify the insulation for themselves). Has side door access to the basement for possible suite development. Security alarm equipment stays - not monitored. Spacious 43' x 125' corner lot has plenty of newer fencing and plenty of room for gardening, a play area or for building a larger garage. Quiet neighborhood with access to schools, parks, the river and a variety of amenities. (id:43042)
Rural Address
Rose Valley, Saskatchewan
Rural Address Rose Valley is a nice 10 acre parcel in a beautiful part of the Province close to great hunting, snowmobiling, lake life and more. The house features a story and a half portion with 3 bedrooms up, 1 on the main, laundry on main, and sunken living room featuring a wood burning fireplace. The other portion of the house has large long dining room, kitchen, full bathroom, and porch leading to a west facing deck. Second floor has a bathroom that has been disconnected. Upgrades include furnace, metal roof and some general cosmetic upgrades. The out buildings include a bail shed/warm up shed, barn, and garden shed. The property is well treed. (id:43042)
206 Albert Street
Manitou Beach, Saskatchewan
TURN KEY OPPORTUNITY! Fully furnished in and out! Don’t miss out on this rare find. A resort property with all the trimmings. Located walking distance to the Beach and Resort Spa. Personal Luxury living all year round or investment/rental property. Many upgrades inside and out. Pride in ownership is evident. FEATURES: Large private yard with wrap around deck / two zero maintenance garden Sheds / Four off street parking slots / maintenance free siding / Open concept Kitchen and Dining Area / newer Kitchen Cabinets, Counter-tops and Appliances & SS Sink / OTR Microwave-fan unit / HE Furnace / built in Air Conditioners and much more. Walking distance to the Beach, Year-round Resort Spa and World renown DANCELAND and Community Center. Enjoy an evening beach walk with novelty shops or a family show at one of Canada’s Last Operational Drive Inn Theaters. This is a hidden gem minutes from Watrous and just over 1 hour drive from Saskatoon. (id:43042)
206 Highlands Place
Saskatoon, Saskatchewan
Rare found modified bi-level in Wildwood for sale. Great location: a block away from Centre Mall and Bus Station. Large Living room, formal dining room with access to back deck. Beautiful kitchen cabinets, central island, quartz counter tops and stainless appliances. Two bedrooms with 4 pc bathroom on the main floor. Master bedroom with double door and 3pc ensuite. Non-conforming basement suite has one bedroom, 3 pc bathrooms and family room. Matura backyard has tree, shrubs and perennials. Double attached garage. Central Air Condition. Upgrades including Shingle (2019); Furnace (Feb 2025); Dishwasher Bi (Feb 2025); Washer (Mar 2025); Partial Fence (2022), Kitchen cabinet new painting and counter tops (2025). (id:43042)
2501 Mackay Street
Regina, Saskatchewan
Welcome to 2501 MacKay St, located in the heart of Arnhem Place. You are steps away from Queen Elizabeth Jubilee Park, Candy Cane Park, Science Centre, schools, daycares and more. Upon entering this extensively renovated home you are greeted with an open concept living room and kitchen area. A sprawling kitchen and dining space with an 8ft island, custom cabinetry and Quartz throughout the entire home. Upstairs features two bedrooms and one fully renovated bathroom as well. Downstairs offers two more additional bedrooms, another full bathroom as well as a good sized laundry/furnace room. Stepping into the backyard you've got a brand new deck with privacy panels, a single detached garage and a lot of yard space left to create your own oasis. Property has new shingles, windows, new sewer line, all new flooring throughout home, paint, updated lighting/plumbing and all appliances included. You do not want to miss this one. (id:43042)
33 Willow Lane
Diefenbaker Lake, Saskatchewan
Looking for a lake front lot? Look no further! This lot offers stunning views overlooking the marina, providing the perfect "Lake Life" experience. The lot's slope is ideally suited for a build with a walkout, allowing for easy access and maximum enjoyment of the surroundings. The location of this spot is also located just around the corner from the beach, boat launch and filleting station. The walking trails (some newly paved) end just steps away from the water side boundary of the lot and lead all around the development including to the park with sport court and second beach area. Come and have a look at what this lot to build your future dream property offers and only an hour away from Saskatoon! (id:43042)
1070 Broder Street
Regina, Saskatchewan
Very well kept raised bungalow, good sized windows through out most of the home (some have been upgraded). The floor plan has been opened up in the kitchen area very good home with neutral decor. Great corner lot with plenty of parking. Upgraded basement development with newer sewer line that extends just past the exterior wall, some weeping tile has been installed. Newer vinyl siding with styro foam insulation added. Barn style shed is not included. Alarm system rented with Telus at 50/month. (id:43042)
223 20th Street W
Prince Albert, Saskatchewan
History, charm, and thoughtful updates — this home has it all! Located on one of Prince Albert’s most historic streets, 20th Street West, this 2,209 sq ft character home blends craftsmanship from a bygone era with the modern features families love. From the moment you arrive, the home stands apart — with its curved walls, ornate trim work, and decorative light covers, every inch tells a story. Inside, you'll find 5 spacious bedrooms (plus a den!), including 4 upstairs, all with generously sized closets — perfect for growing families or anyone who loves a little (or a lot!) of extra storage. The spacious primary features a walk-in closet and ensuite, and upstairs laundry adds modern convenience to the thoughtfully designed layout. In total, the home includes 4 bathrooms throughout. The heart of the main floor is a beautiful, light-filled kitchen with a unique baker’s counter designed to reduce strain during prep — a true nod to old-world practicality. The bright living and dining rooms are full of character, with rounded corners and gleaming hardwood floors that carry throughout much of the home. The recently renovated basement offers a cozy rec room and a separate den with a fireplace, plus its own 2-piece ensuite — the perfect spot for a guest retreat, home office, or creative studio. Outside, the single detached garage is extra deep and includes a dedicated workspace, ideal for hobbies, storage, or tinkering year-round. Character homes like this don’t come up often — especially ones with updated windows, modern systems, and space to grow. And with its location on a mature, tree-lined street steeped in Prince Albert history, this one is truly something special. (id:43042)
Lozinski Land
Hudson Bay Rm No. 394, Saskatchewan
NOTE INCREASED ACRES TO THIS SALE For Sale highly productive grain farm spanning over 2500 acres, featuring a well-maintained main site and bin yard, located in the RM of Hudson Bay 394. North East of the community of Erwood, Saskatchewan. This farm boasts some of the finest land in the region, with SAMA soil classifications primarily rated as ET and C, and a weighted average soil final rating of 57.85. The farm includes approximately and 2518 deeded acres. Buyers are encouraged to verify the number of farmable acres independently. The land will be ready for farming immediately following the completion of the 2025 harvest. If prior to title changes Buyer will sign a no harm agreement. The main yard site has gravel, excellent drainage, and features a 1,080 sq ft mobile office, a 40' x 80' metal Quonset, a 42' x 80' canvas Quonset, and additional farm buildings. The bin yard is well-established and provides a combined grain storage capacity of 56,000 bushels, along with 6,000 bushels of fertilizer storage. Additional details about the bins and yard site are included in the MLS listing tabs or upon request. The climate in this region is highly favourable for growing wheat, canola, oats, barley, and alfalfa crops. Saskatchewan has the highest increase in cultivated acres and continues to have the largest number of cultivated acres in the country. For more information about this exceptional farming opportunity, (id:43042)
1935 7th Avenue N
Regina, Saskatchewan
Welcome to 1935 7th Avenue North! This charming bungalow sits on a massive lot in the heart of Cityview, offering quick access to main roads and every corner of Regina. Whether you're commuting, heading to amenities, or enjoying local parks, this location checks all the boxes. From the moment you arrive, you'll appreciate the generous parking options and convenient access to your oversized single detached garage. The south-facing backyard provides ample sunlight for a thriving garden and features two distinct green spaces — perfect for outdoor living or pets. Step inside to find a spacious family room flooded with natural light and boasting beautifully preserved original hardwood floors. The rear-facing kitchen offers abundant cabinetry and counter space, plus a cozy dining nook adjacent to a large pantry — a layout that balances function and charm. The primary bedroom easily accommodates a full furniture suite and is accompanied by two additional well-sized bedrooms, each with large closets and hardwood floors. A nicely updated 4-piece bathroom with new tub surround and vanity completes the main level. The fully renovated basement is a standout feature, offering brand-new plush carpet, drywall, baseboards, casing, fresh paint, and an upgraded staircase. With a smart layout, it's ideal for a future income-generating suite or simply extra space for your growing family. You'll also find a refreshed 3-piece bathroom and an expansive laundry/storage area. Value-added features include: fresh paint throughout (2024), new garage shingles (2025), new exterior doors, updated bathrooms, central air conditioning, fridge, stove, washer, dryer, dishwasher, and more. Don’t miss your opportunity to own a well-maintained, thoughtfully updated turnkey home on a large lot in a convenient location. Book your showing today! Please note: The photos displayed were taken previously and the property is lived in and furnished differently. (id:43042)
4302 Sandpiper Crescent E
Regina, Saskatchewan
Elegance & luxury are two words that best describe this exceptionally well designed park backing bungalow built by Munro Homes. This home is completely finished & thoroughly upgraded throughout. The interlocking block driveway & detailed exterior stonework create an abundance of curb appeal. The main floor features 9’ ceilings. Beautiful hardwood floors that flow from the foyer throughout the majority of the main floor. A front flex room that offers opportunity for use as a formal dining area or office. A spacious living room with gas fireplace. The inspiring kitchen offers a wealth of custom cabinetry, granite counters, prep sink & high-end “Dacor” appliances that are sure to please any chef. The dining area offers ample space to host gatherings. The 3-season sunroom provides even more opportunity to host guests & to take advantage of indoor/outdoor living. The lovely primary bedroom offers loads of built-in cabinets & a striking spa like ensuite with heated floors, garden tub, dual sinks & steam shower. A 2nd bedroom, main floor laundry room & full bathroom complete the main level. The basement is finished to the same high standard as the main floor. It is complete with in-floor heat & showcases a stunning curved staircase, a spacious family room, a wine bar (wet bar) room, a recroom (sauna included), a bedroom, a den, a full bathroom & the mechanical room. The attached garage is fully finished, heated, has epoxy coated floors & complete with car lift. Other notable features/upgrades include: Swarovski crystal light fixtures. URC Total Control Multi-Room built-in Home Audio System throughout. New Furnace in Feb/25. New On Demand Boiler in March/24. Meticulously well landscaped low maintenance yard. Please call for more information or to schedule a viewing. (id:43042)
451 R Avenue S
Saskatoon, Saskatchewan
Fixer-Upper Opportunity in Saskatoon – 451 Ave R S Are you looking for a renovation project with great potential? Welcome to 451 Ave R S, Saskatoon, a property with endless possibilities. This 4-bedroom, 2-bathroom home is located in a community that offers convenient access to schools, parks, and recreational fun. For those who are comfortable with the area and have a vision for improvement, this property presents a great opportunity. The main living area is open & spacious, while the kitchen is ready for your custom design, as it currently lacks appliances. The basement is wired for an oven outlet, offering the potential for a second kitchen or suite. The upstairs bathroom has been partially renovated, while the downstairs bathroom needs work. The home could also benefit from new windows, providing a chance to improve both energy efficiency and curb appeal. Outside, the home sits on a 37.5-foot frontage and 140-foot deep lot. The yard is fully fenced, though it will need repairs, and the exterior requires updates, including siding repairs and a new roof. With a little effort, the backyard could become a great space for outdoor activities, gardening, or even adding a garage. Priced to reflect the repairs and work needed, 451 Ave R S is ideal for those willing to take on a project and transform this fixer-upper into something special. If you're up for the challenge and see the potential, this property could be a great investment. (id:43042)
835 Grey Street
Regina, Saskatchewan
This 8 plex multifamily property provides a great investment opportunity! It consists of 7 x two bedroom and 1 x one bedroom unit. Each unit has a separate electrical meter and the building has had many upgrades done in the past including the roof, windows, bathrooms and landscaping. 4 of the units have storage space outside the unit for extra convenience. Two of the suites have been recently renovated. Situated close to schools, bus routes, shopping amenities and a medical clinic. Parking is available directly behind the building for the tenants. (id:43042)
243 103rd Street E
Saskatoon, Saskatchewan
Turn Your Passion Into a Business – Automotive Garage for Sale in Sutherland! Are you passionate about working on vehicles? Dreaming of being your own boss? Look no further! This well-equipped automotive garage in Sutherland is now available for sale. Whether you're an experienced mechanic ready to take the next step or an entrepreneur looking to invest in a thriving industry, this opportunity has everything you need to hit the ground running. Fully Equipped Shop – Comes with all the essential tools and equipment to perform a wide range of automotive repairs. Ample Parking & Storage – The fenced yard provides plenty of secure space for vehicles and storage. Prime Location – Situated in a convenient and accessible area with great potential for loyal local clientele. Turnkey Operation – Step in and start working from day one. Don’t miss out on this incredible opportunity to own your own business and do what you love every day. Schedule your viewing today—before it’s gone! (id:43042)
106 3335 Quance Street
Regina, Saskatchewan
Location, Location, Location! This beautifully maintained 2-bedroom, 1-bathroom condo offers unbeatable convenience and comfort—just steps away from shops, restaurants, and a bus stop right outside the building! You'll love the open-concept layout that seamlessly connects the kitchen, dining area, and living room, creating the perfect space for relaxing or entertaining. The kitchen features plenty of cupboard space and a pantry for extra storage. Step outside onto your private, south-facing balcony—ideal for morning coffee or evening sunsets. The unit includes 2 spacious bedrooms, a 3-piece bathroom with a walk-in shower, plus in-suite laundry and storage for added ease. Bonus: Underground parking stall Wheelchair accessible building & unit Appliances included: fridge, stove, washer, dryer, freezer Access to shared common amenities Whether you're a first-time buyer, downsizing, or looking for an investment property, this condo has everything you need—and more! Don't miss out—schedule your showing today! #CondoLiving #RealEstate #YQRRealEstate #AffordableLiving #MoveInReady #ConvenientLocation (id:43042)




