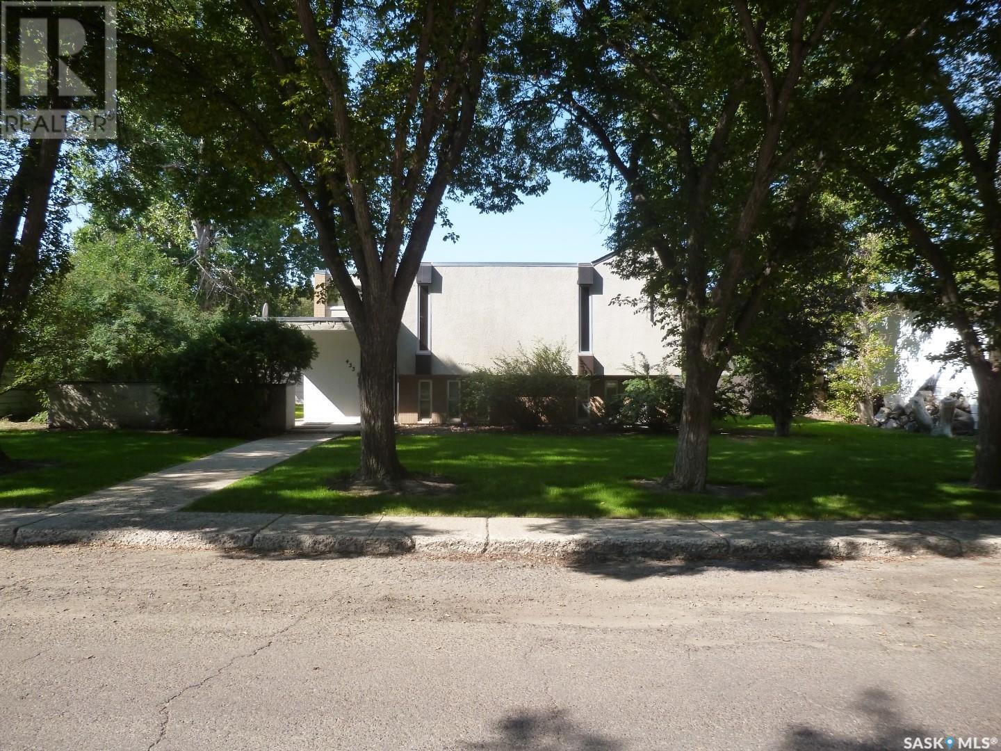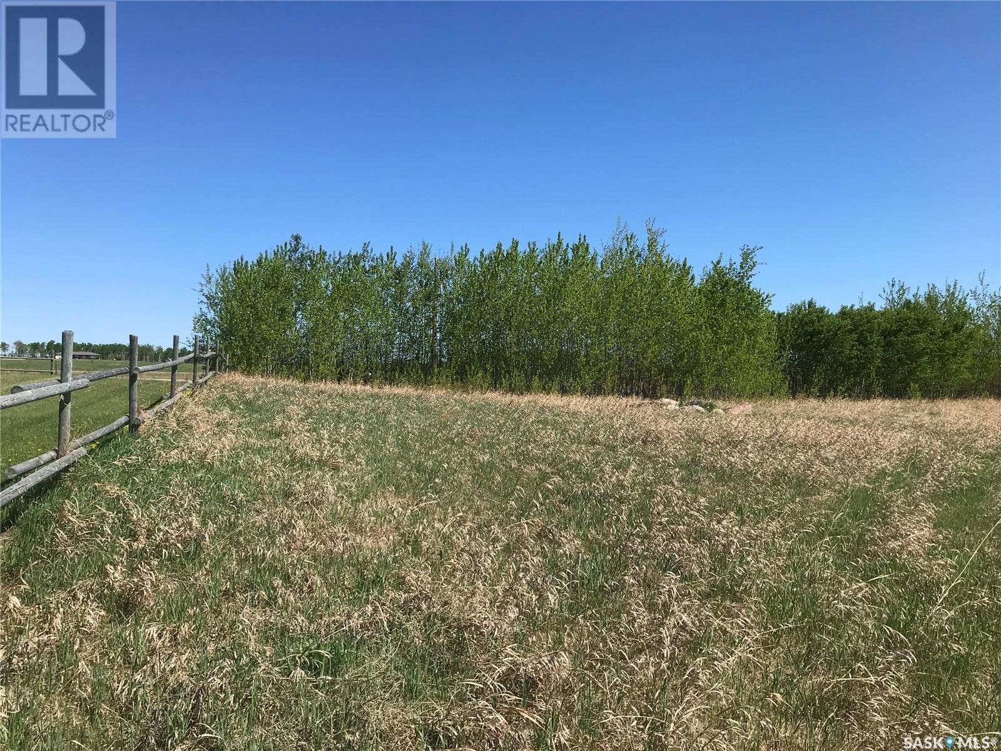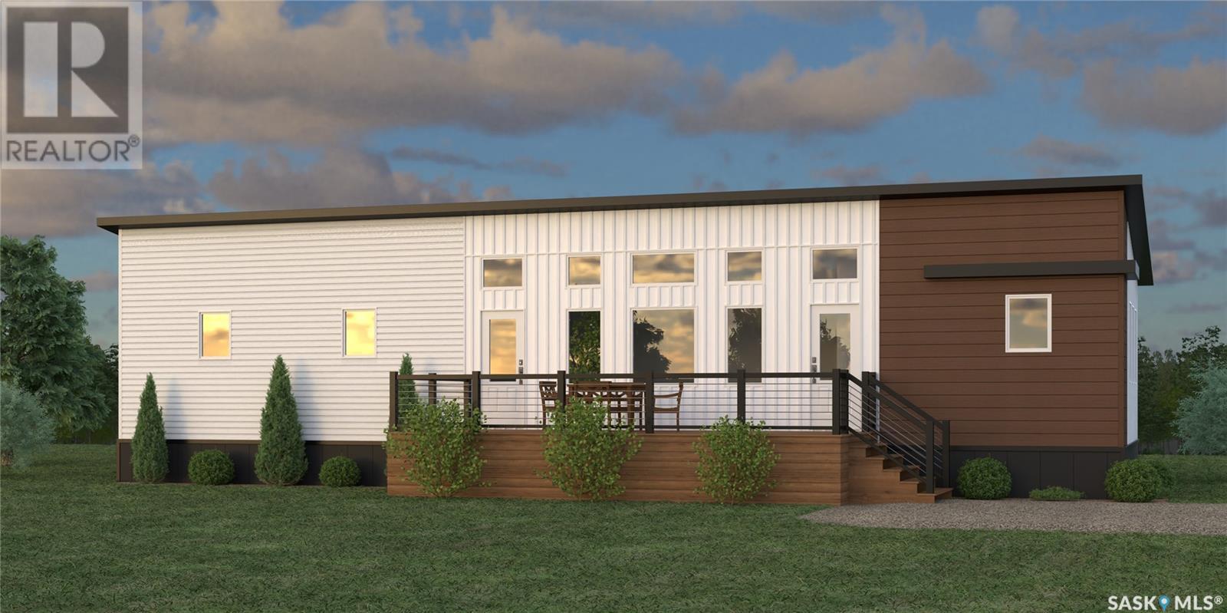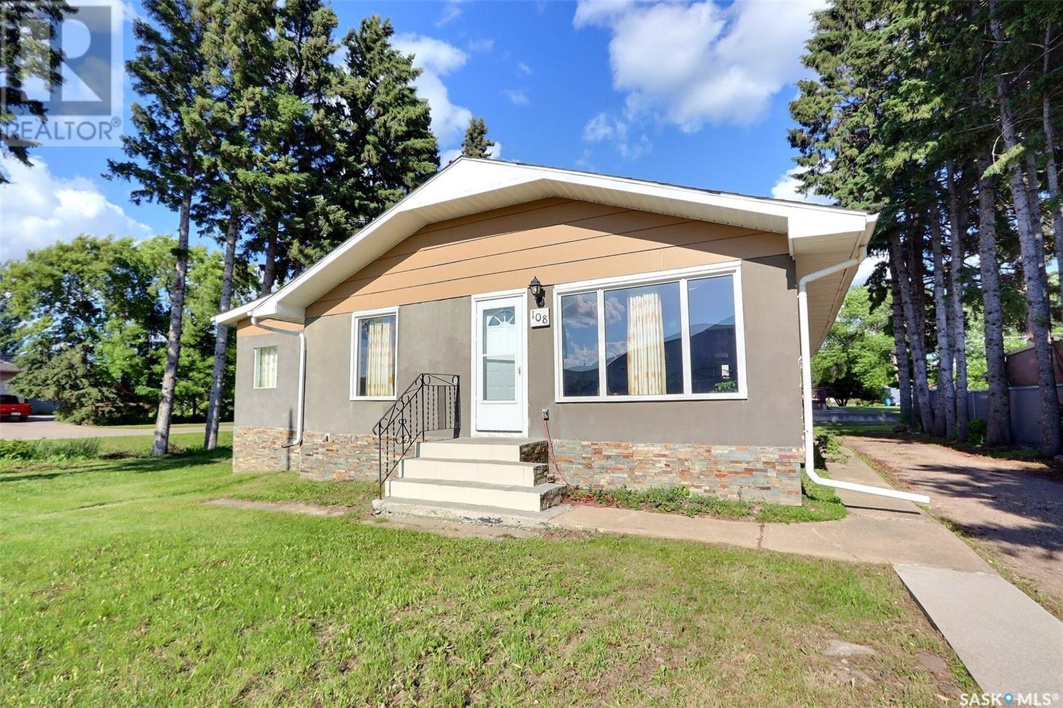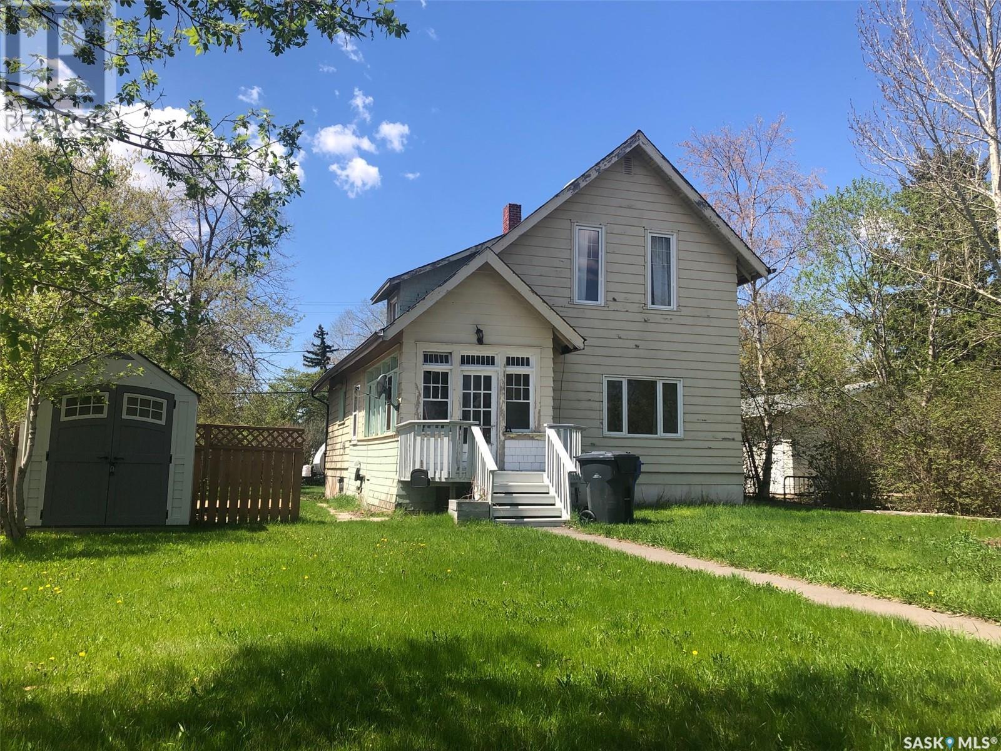433 3rd Street E
Shaunavon, Saskatchewan
Looking for small town home pricing in a town with all the amenities. Shaunavon has a hospital, dentist, optometrist and a vibrant business community. Beautiful boulevard trees line our streets. Our house is walking distance to downtown and the award winning Eatery. Our town has tennis courts, swimming pool, splash park, disc golf, walking on the Trans Canada Trail and an active pickleball club. Hockey and curling at the Centre. Our new dog park is a great feature. We have an active library and Heritage Centre. We are 5 kms to the Country Club with 9 holes on grass greens. We are centrally located between Cypress Hills Provincial Park/Fort Walsh and Grassland National Park. Pine Cree Park is our hidden gem. Our property is a former Ursuline Sisters Residence. You will feel the calm and peace the moment your walk in the front door. Now a family home, the house maintains its original style of living. The main floor consists of large kitchen, dining room, living room and laundry room. It also has 3 bedrooms and a full bathroom. There are also two storage rooms. Second floor has 6 bedrooms, an office and large family room. There is a full bathroom and a half bath. One car garage and parking at back. This unique property must be seen to be appreciated. You will start dreaming the minute you see it of all the possibilities of making it yours! (id:43042)
L3 L4 L5 Plan 9 2nd Street W
Pierceland, Saskatchewan
This is your opportunity to own 3 residential lots sitting adjacent to one another. These lots are only a couple of blocks off main street on 2nd Street West, located between Deer Trail and 1st Avenue South. Pierceland is a sleepy little village community with a grocery store, gas station, restaurant, and a reputation for very high quality schooling for children. Some residents in the community don't even lock their doors. The Village of Pierceland is 10 minutes from the Alberta border and 20 minutes from Cold Lake and all amenities (Walmart, Tim Hortons, Starbucks, Canadian Tire, The Energy Center with workout gym, etc). You could build on one lot and have the other two for huge yard space or a large detached garage; the possibilities are numerous! (id:43042)
Lot 1, Blk 6 Northern Meadows
Goodsoil, Saskatchewan
Great views of the 15th Fairway at Northern Meadows Golf Course. This Lot is triangular shaped and is 234ft along the Golf Course side (.33 acres in total). It is serviced with power, water, sewer and natural gas which is all located at the property line. Buyer will be responsible for supply and installation of a two stage septic tank and connection of the septic tank to the sewer line for the disposal of grey water only. Amenities only 5 minutes away in the community of Goodsoil and Lac Des Isles, one of the finest lakes in the Meadow Lake Provincial Park is only a short 10 minute drive away. Located 3.5 hours from Saskatoon, 4 hours from Edmonton and 45 minutes to Cold Lake. Don't miss out on this great opportunity to develop your dream home! (id:43042)
222 Brownlee Street
Weyburn, Saskatchewan
Welcome to 222 Brownlee Street! This 2014 build offers over 1500 sq feet for you and your family to enjoy! Very well kept and in immaculate condition. All appliances are included and this property also keeps you cool with central air. Kitchen has beautiful cabinets, ample countertop space and features a large island. Master bedroom has a walk in closet and its own 4piece bath with jet tub. 3 bedrooms in total and a 2nd full 4piece bath makes this a great starter home for a very affordable price. Best of all this is on an owned lot !! Call to book a private showing! (id:43042)
114 Main Street Se
Watson, Saskatchewan
The Town of Watson is working with Dream Concepts Inc. so you can pick a BRAND NEW MODULAR HOME which can be made in a few short months. These homes are beautiful and very energy efficient. There are different options to choose from, you can sit down with Dream Concepts Inc. and decide what you would like. Approx 1200 sq ft with 3 bedrooms and 2 bathrooms for under $200,000. Move right in and enjoy the summer! Only 30 minutes to the City of Humboldt and Jansen BHP Potash Mine is approx 40 mins away. Call today and pick your new home! (id:43042)
108 Main Street
Shellbrook, Saskatchewan
Spacious 1186 sq/ft bungalow in Shellbrook with a 536 sq/ft heated and insulated garage. This charming home boasts 6 bedrooms, 2 bathrooms, and recent updates. Situated on a large lot with 83.98 feet of frontage and 129.95 feet of depth, this property offers both space and privacy. Enjoy the convenience of the R/O system and the tranquility of this peaceful town. Ideal for a growing family or those seeking a quiet retreat, this home is a must-see for anyone looking for comfort and style in a desirable location. (id:43042)
118 2nd Street E
Lafleche, Saskatchewan
Check this home out! This quaint little home situated in the Town of Lafleche should be added to your viewing list, this property has had many upgrades from partial new pressure treated foundation, new panel box and some new wiring, new vinyl siding with imitation rock accents, newer windows, vinyl flooring, kitchen cabinets and much more. From the large partial wrap around deck to the nice yard to the many upgrades in the home you practically purchase it and start enjoying right away if you so choose, oh did I mention that there is a garage also. Lafleche has much to offer such as raw water to keep your grass or plants gorgeous, a pharmacy, K-12 school, hockey and curling rink, Health Center, churches, grocery store, Credit Union, autobody shop, restaurants and much more. Book your personal viewing today it won’t be around long! (id:43042)
400 Sullivan Street
Stoughton, Saskatchewan
Fantastic opportunity for a super clean, 3 bedroom bungalow in Stoughton! Bright and spacious living/dining combination, with easy care laminate flooring. The functional kitchen has been upgraded with newer flooring, tiled backsplash, newer countertops, and a pantry. Three large bedrooms and a four piece bath complete the main floor. Downstairs, you'll discover a huge family room, very large spare bedroom, and a unique tiled shower, with a light, in the bathroom. There is also a spacious laundry room/utility room, plus an extra storage room, for seasonal items. Step outside onto the deck in the back yard, to a private, fully fenced area, great for family time, play area for kids, and pets! There is also a single, attached garage, as well as lots of room, off the alley, for extra parking. This solid home has hot water heat, with a new boiler in 2005, newer PVC windows, and some upgraded light fixtures, and just needs some final touches. Quick possession!! Please check this great home out!! (id:43042)
313 19th Street W
Prince Albert, Saskatchewan
Charming character home in great West Hill location! Previously operated as a bed and breakfast, this 2 1/2 story home built in 1912 has been meticulously maintained with a sprawling 2,648 sq/ft, 6 bedrooms and 4 bathrooms. The main floor features a cozy porch, formal dining, formal living and den with wood burning fireplace. Massive kitchen with plenty of cabinetry, laundry and foyer with 3 piece bath and access to the back deck finish off the main. Heading up to the 2nd level, you'll find access to a South facing balcony over looking the beautiful back yard. The 2nd level features a full bathroom, second balcony and 5 bedrooms, 2 of which are converted to an oversized master with wood burning fireplace. The 3rd level is set up as a private and spacious bedroom with den and 4 piece bathroom. Immaculate and updated basement finished with a recreation room, bedroom, 5 piece bathroom and utility is finished with a dark granite tile flooring. The fenced backyard has been beautifully landscaped and offers a deck, patio, shed and plenty of privacy with mature trees surrounding the lot. Gazebo just outside the front door and 24 X 24 double detached garage and new shingles in 2023, this home must be seen to be appreciated. Call for your private showing today! (id:43042)
3-4 Brome Street
Yellow Grass, Saskatchewan
Looking to build? You can scoop up these 2 lots at a fraction of the cost of what lots are selling for in Weyburn. Yellow Grass is a short commute to Weyburn and is a wonderful close knit community that centers around the residents and farm community. It offers small group of core essential businesses and services and easy access to city amenities in Weyburn. Take a drive by and have a look and call for more information today. (id:43042)
15 Saint Peters Acres
Lajord Rm No. 128, Saskatchewan
This house is a modular home installed on permanent foundation. Located just 20 minutes from Regina, 13 minutes from White City SK, is this quiet, peaceful, private lifestyle acreage living. This location offers approx. 6.65 acres of prairie landscape with lane access from a good all season road. This home backs onto Manybones creek! A 1,475 square feet manufactured home was set up in 2012 on permanent steel screw pile foundation & is serviced with natural gas for heating, electricity from Saskpower grid, an oversized well (ample drinking water, treatment equip incld) for water, & oversized underground chamber system for sewage. Oversized double garage is heated and insulated (plywood on wall will be completed soon). The main floor is spaciously designed. The kitchen is a good size with great storage. The bedrooms are all a great size with large widows allowing for maximum natural lighting. There is a hydrant well for the water source, a conduit out to the well of future development, and Generac back up generator for power. Direction From Regina: drive 15km SE on highway 33 (Arcola Ave) until you see the "Shrine of Our Lady of Lourdes" sign, turn left (East) and drive 11km, property is on south side of the road. It is the first of the 4 homes. Mapping pin on this listing is accurate. Property tax is $2300 (2023). More details about property improvements are available upon request. (id:43042)
215 Main Street
Arcola, Saskatchewan
SPACIOUS CHARACTER HOME - 4 BEDROOMS, 2 BATHS, ENCLOSED ORIGINAL SUNROOM - over 1700 sq.ft on a full concrete/masonry foundation. This home has lots of character with original solid wood doors, baseboards/casing, wood floors, good size bedrooms with walk-in closets, L-Shaped upstairs landing with plenty of storage spaces and character features. UPDATES: Fiberglass Shingles (2014); Gas Water Heater (Sept/2020); 100 Amp Panel (electrical inspection completed Nov 2021), Majority of Windows updated to Vinyl, Exterior Cold & Hot Water Taps plus a bonus Soft Water Tap; treated wood side deck. Main Floor - front entry off the sunroom leads to the corner living room; central original staircase accessed from the living room and the kitchen with close access to the dining room & Main Floor Bedroom (office space) that has built-in shelving with Murphy Bed included. Large Kitchen with oak cabinets leads to the 4pc bathroom and to a bonus room currently used for laundry but with space to turn into a pantry/storage. The Back door leads to the kitchen and to the basement. Basement has utility room, storage room, wine making room with Utility sink and lined with galvanized metal walls, plus a large open room with some built-in shelving. The Back yard is partially fenced with parking off the back alley, attached garage has been rewired and currently used just for storage, front yard has a nice cherry tree, grapes, small play house/sand box are near the side deck, small deck off the sunroom. INCLUDES: Fridge, Store, Hood Range, Dishwasher, Washer & Dryer, Dehumidifier, Portable Air Conditioner, Storage Shed. This charming home is worth a view, check out the attached 3D Matterport Tour and contact your realtor for a viewing! (id:43042)


