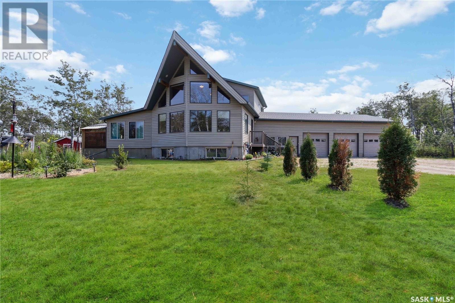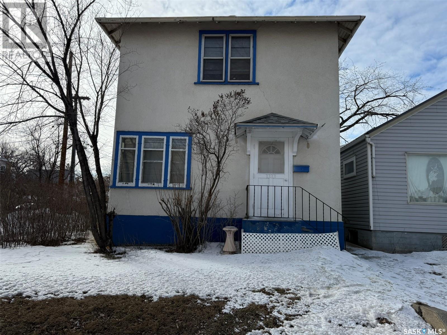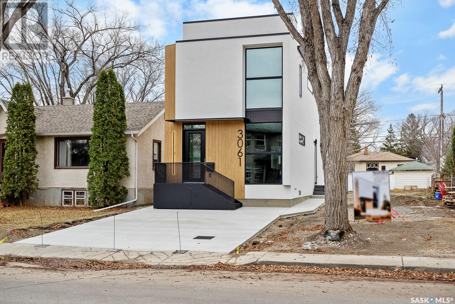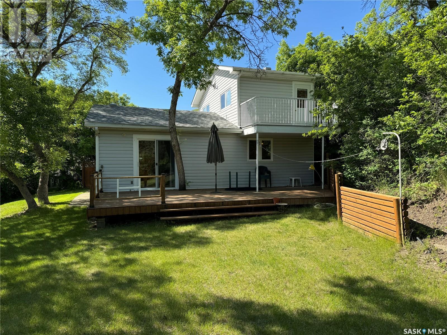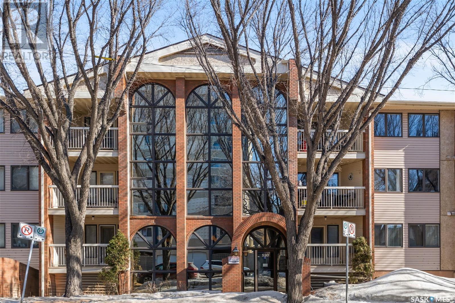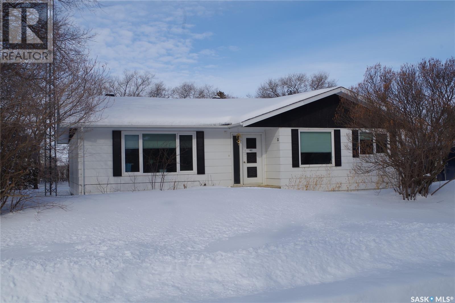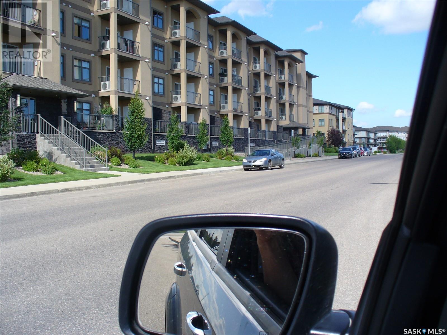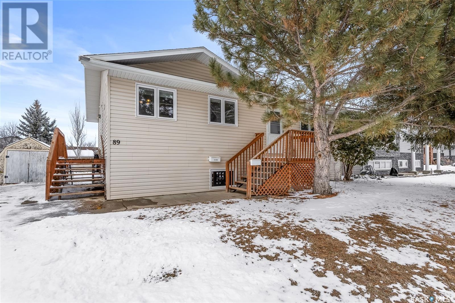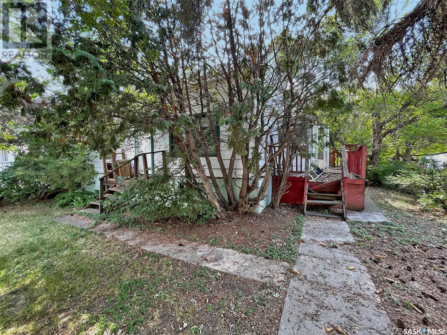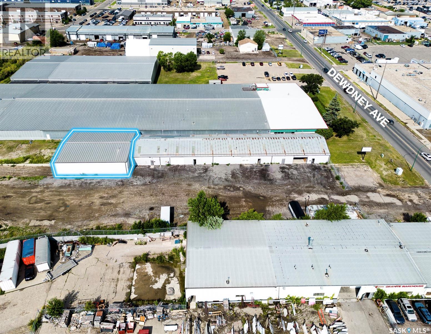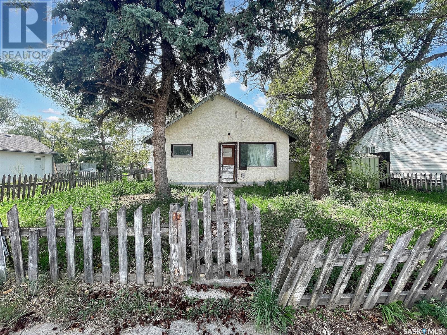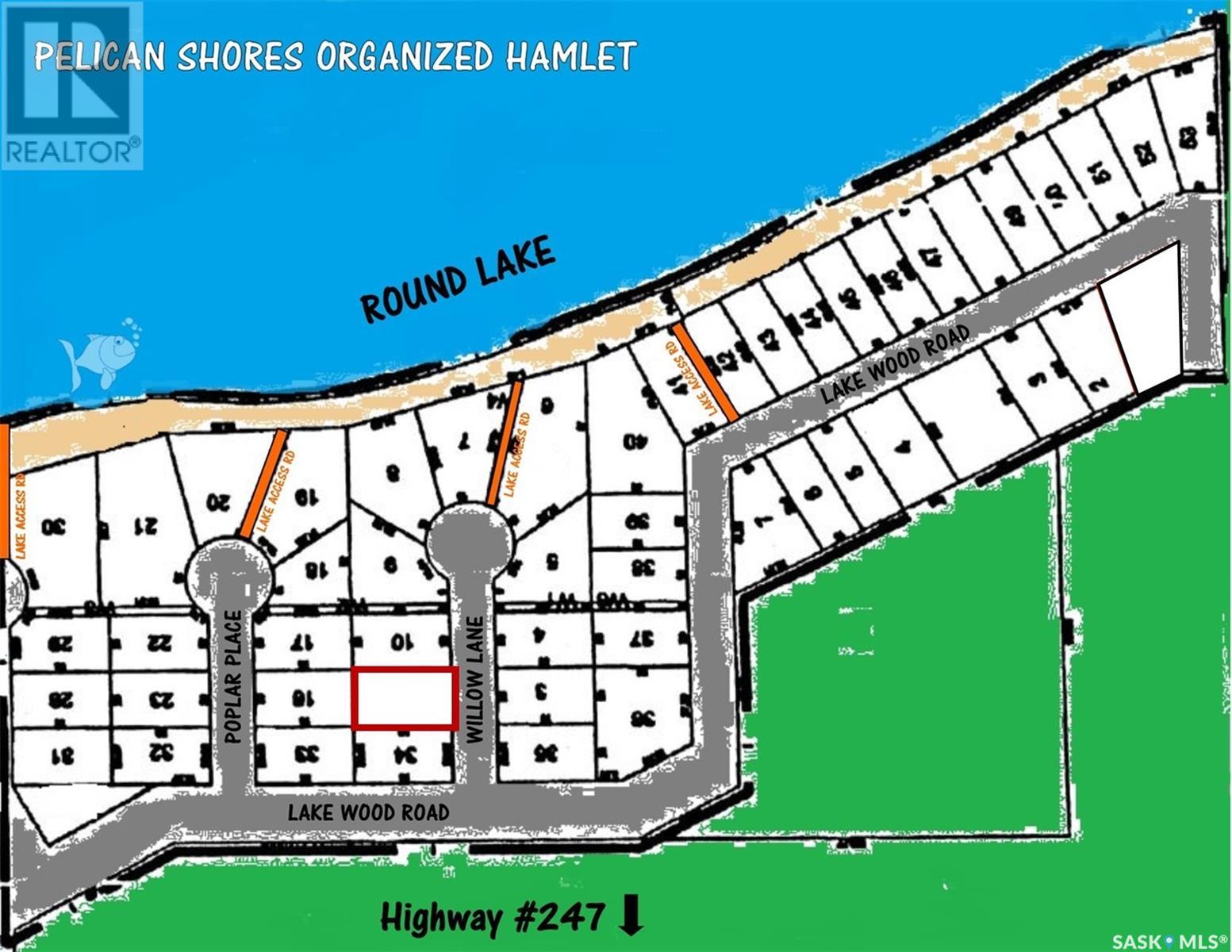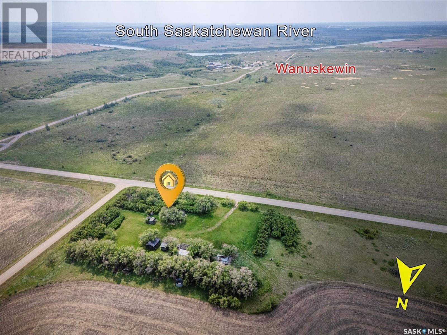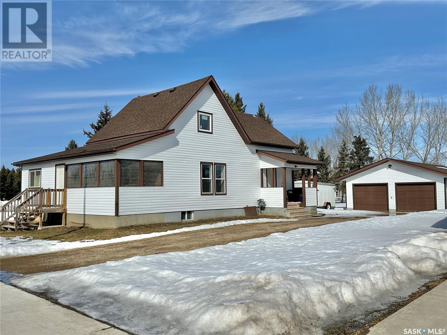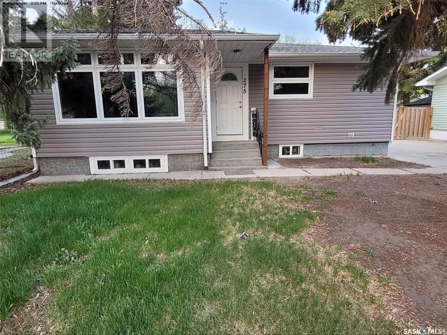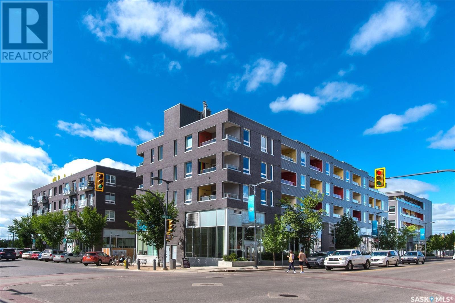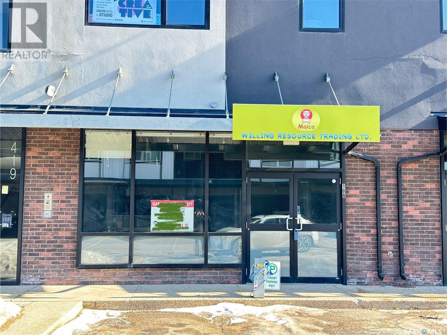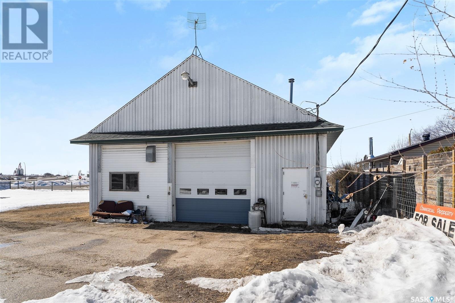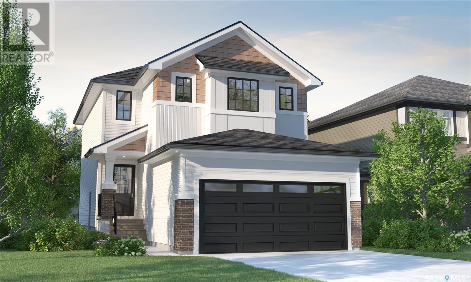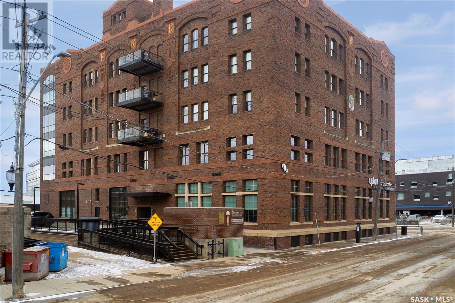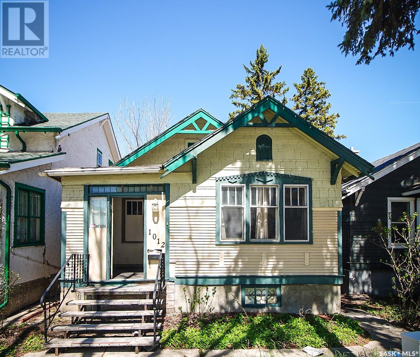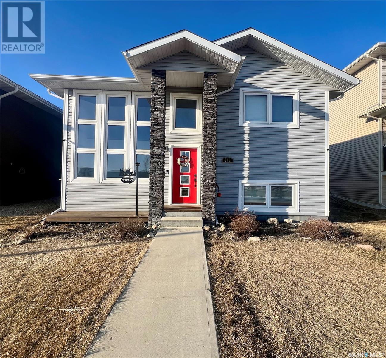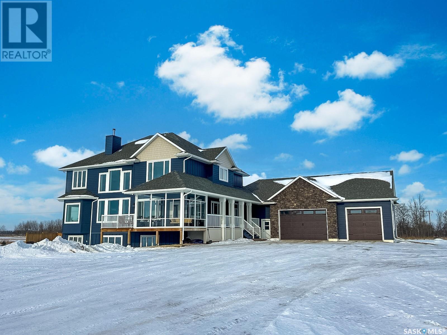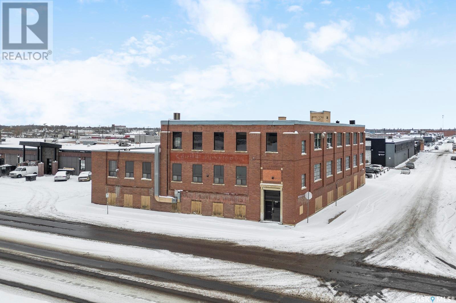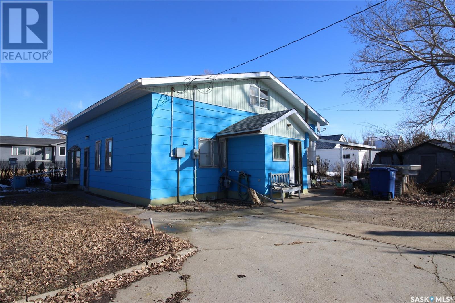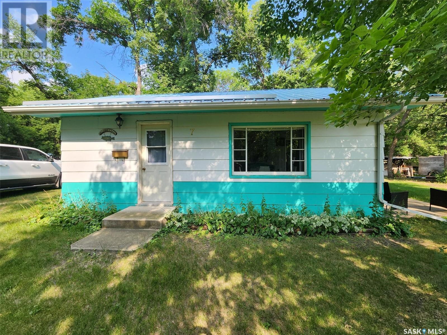319 Costigan Crescent
Saskatoon, Saskatchewan
Move in ready meticulously maintained, completely redone home in prime Lakeview location! 1973 sq. ft., rare 5 level split with 4 bedrooms, and 4 bathrooms. Kitchen, bathrooms, basement, windows, flooring, etc., everything is redone! Huge walk-in closet, hardwood floors throughout, custom kitchen, balcony off the master bedroom, custom built storage area, and a hot tub are a few of the many features of this home. Must truly be seen to be appreciated! Pie shaped lot with a private large backyard oasis for your enjoyment. Quiet location close to schools, parks, and shopping. Call for a viewing, you won’t be disappointed! (id:43042)
3 305 Dewdney Avenue
Regina, Saskatchewan
13,000 sqft space as part of a 16,000 sqft building situated on approximately 2.2 acres of land, providing ample storage space and accommodating large equipment and vehicles. These three bays is currently set up as mostly warehouse and small office. Overhead door size are 10'(w) x 16'(h), 16'(w) x 10'(h) and 10'(w) x 10'(h). There is also 2 loading docks. If more space is required, adjacent units can be leased as well. (id:43042)
1 305 Dewdney Avenue
Regina, Saskatchewan
3,000 sqft space as part of a 16,000 sqft building situated on approximately 2.2 acres of land, providing ample storage space and accommodating large equipment and vehicles. This corner bay is set up as office and warehouse. Overhead door size is 16'(w) x 10'(h). If more space is required, adjacent units can be leased as well. (id:43042)
2 305 Dewdney Avenue
Regina, Saskatchewan
7,000 sqft space as part of a 16,000 sqft building situated on approximately 2.2 acres of land, providing ample storage space and accommodating large equipment and vehicles. These two middle bays is set up warehouse. Overhead door size are 16'(w) x 10'(h) and 10'(w) x 10'(h). If more space is required, adjacent units can be leased as well. (id:43042)
4 David Shiels Road
Dundurn Rm No. 314, Saskatchewan
Discover your dream acreage in the RM of Dundurn! Set on 4.83 acres of lush, wooded tranquility, this breathtaking A-frame home is a masterpiece of post-and-beam construction, blending rustic charm with modern elegance. Spanning 1,964 sq. ft. over two levels, its soaring 19-foot ceiling and open-concept design create an inviting, light-filled sanctuary. Step inside to a warm and welcoming interior, where triple-pane windows bathe the space in natural light while ensuring energy efficiency. The main floor features a cozy sunroom—perfect for your morning coffee or a peaceful retreat with a good book. Downstairs, the finished basement with 9-foot walls offers endless possibilities, whether as a family room, home gym, or entertainment haven. The stylish kitchen, complete with modern appliances and a sit-up island, flows seamlessly into the dining and living areas, making it perfect for hosting and everyday living. Overlooking it all, the loft provides a versatile space for a home office, reading nook, or extra sleeping quarters. For car enthusiasts and hobbyists, the 1,195 sq. ft. heated triple-car garage with 12-foot walls offers ample room for vehicles, storage, and projects. Outside, a large south-facing deck invites you to soak up the sun and enjoy summer barbecues. Additional outbuildings—including a 10' x 8' shed, a 12' x 8' greenhouse, and a 24' x 12' barn with a 16' x 8' addition—provide abundant storage and workspace. Animal lovers will appreciate the fenced yard, ideal for horses and other livestock. Conveniently located just 15 km from Dundurn and 19 km from Saskatoon on a double-lane highway, this property offers the best of both worlds—peaceful country living with city amenities within easy reach. School bus service is available for both elementary and high schools, making it an ideal setting for families. Don’t miss this rare opportunity to own a secluded paradise! Call your Realtor today to book your private viewing! (id:43042)
738 Bard Crescent N
Regina, Saskatchewan
Opportunity! House located in the corner of the crescent. Upon entry is a large living room, kitchen and dining area. Going upstairs is 3 bedrooms and a 4pc bath. Going downstairs is another large living room, bedroom and 2pc bath. Going downstairs further is the laundry area. Basement is partially finished. Outside of the house is a long driveway that leads to 2 car detached garage. The garage is of good size. Large back yard space. (id:43042)
Turtle River - Lot 2
Mervin Rm No.499, Saskatchewan
Nice lot with plenty of Trees at Turtle River, Owner states Power to the lot! Beautiful Turtlelake is directly across the road , on the west side on turtle lake. The river runs into it. There is a New Coop store and gas station , bar and restaurant, ice cream shack, public beach and playground walking distance , or canoe , kayak, small boat ride, also a boat launch by the public beach. (id:43042)
1132 Osler Street
Saskatoon, Saskatchewan
Welcome to 1132 Osler, located in the highly desired Varsity View! This prime location is walking distance to the University, quick access to downtown and the South Saskatchewan River! This one-of-a-kind functional home has been fully renovated, down to the stud, with all new electrical. Welcoming you into a spacious foyer with tile floors, and staircase with glass rail bringing you up to the main floor. Step into your bright living room with crown molding, built-in speakers, recessed lighting, gas fireplace and white oak engineered hardwood flooring throughout, leading you to the dining, and kitchen. The exquisite kitchen boasts custom cabinets to the ceiling with gold hardware, tile backsplash, quartz countertops, upgraded stainless steel appliance package including built in double oven and island with seating, stovetop, and pendant lighting. Off the kitchen you will find a gorgeous 4 season sunroom with vaulted ceilings, tile floor and access to your South facing back deck which includes sunk-in hot tub and pergola. A 2-pc bath completes this floor. Coming upstairs to the king accommodating primary bedroom, recessed lighting, carpet floors, walk-through closet with custom organizers that lead you to the 3-pc ensuite, featuring herringbone tile floors, vanity with quartz countertop and gold fixtures, double sinks, and glass shower. 2 additional bedrooms, a 4-pc bath with herringbone floors, tile surround tub, and stacking washer/dryer complete the 2nd level. Basement provides family room, kitchen with stainless steel appliances, tile backsplash and quartz countertops, an additional bedroom with walk-in closet with custom organizers, and 3-pc bath. The basement has separate entrance to the back, with a cold storage room off to the side, as well as access to your single underground parking garage. A double detached garage, offers ample parking and storage space. Backyard is xeriscaped with a spacious deck, and mature shrubs and trees creating your own private oasis. (id:43042)
1219 River Street E
Prince Albert, Saskatchewan
River View! Country charm and modern convenience. 3325sqft, 3bed, 3bath with double attached garage, this one-of-a-kind property sits on a large lot overlooking the North Saskatchewan River, offering breathtaking views and serene surroundings. Designed with unique architectural elements, the home features a wrap-around veranda and a grand entryway leading into a spacious living room. Here, a brick wood-burning fireplace creates a cozy yet impressive focal point. The large country kitchen is a chef’s dream, featuring a giant island, a Heartland gas stove with an old-fashioned design, and a beautiful brick surround. Just off the kitchen, a spectacular two-story solarium floods the home with natural light and offers flexible space that could serve as a family room or games room. Includes Bar area with cocktail fridge and an indoor NG BBQ with a vent hood, perfect for year-round entertaining. The main floor also includes a 2-piece bathroom, mudroom, storage room, library, along with direct access to a double attached heated garage. A grand staircase leads to the upper level, where you'll find three bedrooms plus a den. The den, which is open to the atrium, enjoys abundant natural light, stunning river views, and a private garden door leading to the balcony. The spacious master suite features a 6' x 20' walk-through closet, while all bedrooms conveniently open onto a 16' x 12' main bathroom complete with a large soaker jet tub, his-and-hers sinks, and a unique layout that provides access to a separate shower room and the master suite. Finished Basement perfect for Family/Rec Room. Other notable features include:Central Air-conditioning, Double Furnaces, water softner, central vac, 200amp service, and heated garage. Offering unmatched character, stunning views, and exceptional design, this extraordinary riverfront home is a rare find. This can be #yourhappyplace (id:43042)
110 2nd Avenue
Young, Saskatchewan
Discover your ideal starter home or the perfect low-cost retreat for a stress-free retirement. This charming property sits on three spacious lots, offering ample privacy surrounded by mature trees. Nestled on the elevated side of Young, this home provides a sense of security and tranquility. The main floor features a primary bedroom, with two additional bedrooms upstairs. With a bathroom on each floor, convenience is a priority. For your storage needs, three sheds are included, and the home is upgraded with a 100-amp electrical service panel, meeting home insurance requirements. The functional floor plan offers a surprisingly spacious feel, with no cramped areas here. Enjoy the convenience of main floor laundry, while the basement provides extra storage and a partially finished room with a raised floor for added comfort. Young is a self-sustaining, charming town with plenty of amenities, including healthcare services. This hidden gem in the heart of the prairies is known for its close-knit community, where neighbors look out for one another. (id:43042)
1111 Idylwyld Drive N
Saskatoon, Saskatchewan
ATTENTION INVESTORS: Approximately $2800/mtn including utilities. Great investment property right across the street from Sask polytechnic. This three unit home is a perfect for long term investors to generate cash flow or to live in one unit and have the mortgage paid by others! Main floor unit has large kitchen and dining area, a den and a living room been used as full bedroom. The second floor is a 2 bedrooms unit with full bathroom and large Dining/Kitchen area. Basement has one bedroom suite with three-piece bath and kitchen. Recent renovation in the house are Brand new Vinyl Flooring through out the house, New Paint, New Doors, New hood fans in all 3 kitchens, Brand new blinds, Duct cleaning was done in 2024. Property is in a walking distance to several amenities. Call your favorite Realtor for showing! (id:43042)
3061 Montague Street
Regina, Saskatchewan
Welcome to 3061 Montague St. – A Masterpiece of Modern Living Prepare to be captivated by this 2052 sq. ft. custom-built infill – a seamless blend of luxury, functionality, and craftsmanship. This 4-bedroom, 4-bathroom stunner, with a fully finished basement and double detached garage, redefines modern style. From the moment you step inside, the floating staircase with a smoked glass divider takes center stage. The living room features a gas fireplace, built-in storage, and large windows that flood the space with light. The open-concept layout flows into the chef’s kitchen, showcasing black-veined quartz countertops, high-end appliances, and sleek light fixtures. The dining room adds character with detailed wood slatting, while mudrooms at the front and back entrances keep everything organized. Upstairs, three large bedrooms await. The secondary bedrooms have walk-in closets, while a shared four-piece bath and second-floor laundry enhance convenience. The primary suite is a true retreat, featuring a massive window, built-in storage (with a coffee station and bar fridge!), and a walk-in closet. The en suite boasts a black standalone tub, dual sinks, and a rainfall shower, creating a spa-like escape. The fully finished basement is an entertainer’s dream. Host movie nights in the rec room, mix drinks at the wet bar, or accommodate guests in the fourth bedroom with its own four-piece bathroom. Every detail is designed for style and comfort. The xeriscaped yard is low-maintenance and modern, with a fully fenced backyard for privacy. The double detached garage and front driveway provide ample parking. This home is packed with steel upgrades and custom features, blending beauty and practicality at every turn. 3061 Montague St. isn’t just a home – it’s a statement. With cutting-edge design, top-tier finishes, and an unbeatable location, this property defines modern luxury. Don’t miss your chance to own this masterpiece. (id:43042)
30 Lakeshore Drive
Kannata Valley, Saskatchewan
Discover your perfect getaway at Kannata Valley. Located on the north shore of Last Mountain Lake, just 30 minutes from Regina on asphalt pavement the whole drive, this one-and-a-half-story 3-season cabin offers 3 bedrooms and a 4-piece bathroom. The property features a lovely loft with one of the bedrooms and a private balcony, ideal for enjoying the surroundings. This upper loft could easily be turned into 3 bedrooms, even though it’s already setup for sleeping room for four people. A large deck provides great outdoor living space and the cabin backs onto green space, ensuring privacy and tranquility, while the well-treed lot offers a natural, shaded retreat. With room for RV parking and tons of room for that future garage, this property is perfect for those who love to explore and unwind. Did we mention that Kannata Valley features running town water?! Call today to book your private viewing! (id:43042)
101 520 3rd Avenue N
Saskatoon, Saskatchewan
Nestled in the heart of the City Park neighborhood, this fabulous freshly painted 2-bedroom condo offers the perfect blend of comfort and convenience. Just a short stroll from the river and downtown, you'll have the best of both worlds at your fingertips. The spacious layout features a large master suite with a luxurious walk-in closet and a well-appointed ensuite bathroom. The second bedroom is generously sized and equipped with pocket doors that open up to the living room, providing flexibility for use as a home office or guest space.The corner condo boasts a bright atmosphere, thanks to its south and west exposure windows, and a large deck perfect for enjoying your morning coffee or evening relaxation. The kitchen features timeless oak cabinets, stainless steel appliances, and a built-in dishwasher—because let’s face it, who really has time for dishes?Adding to the appeal, this condo includes underground parking for ease and security, along with two amenities rooms that offer a range of activities. Whether you want to challenge friends to a game of pool or shuffleboard, or get in a workout with the available exercise equipment, you'll find plenty of options to stay active and entertained. With secure storage located downstairs and modern amenities throughout, this condo is a true gem in the City Park neighborhood, ready to welcome you home! (id:43042)
310 3rd Avenue
Spalding, Saskatchewan
Welcome to this family size home in the friendly community of Spalding. The tour begins in a spacious entry way with room for outdoor wear and storage. The kitchen/dining area and living room provide lots of space for cooking, eating and relaxing. There are 3 bedrooms; master bedroom has ensuite and one bedroom contains washer and dryer which can be put back in entry way if desired. Both bathrooms have recently been updated. Walls have recently been painted and floors have new laminate flooring. Basement is not finished but walls are framed, insulated, wired, paneled and has roughed in plumbing for bathroom. There is shelving for storage and a newly painted floor. Recent updates to house include flooring, triple pane windows and H/E furnace. New roofing on house and garage was installed in 2024. All appliances were upgraded to new in 2024. Window coverings are included along with riding lawn mower. Antique wood stove is optional. House is situated on a corner double lot with a detached single car garage and an abundance of trees. School bus pickup is on the corner of the property. Community is within driving distance of several industries and mines. Give us a call to view this property. (id:43042)
222 7th Avenue W
Melville, Saskatchewan
Welcome to 222 7th Ave West! This charming, well-maintained 1,188 sq. ft. home features 4 bedrooms and 1 bathroom, offering great curb appeal. The spacious main floor boasts 9-foot ceilings and includes a generously sized eat-in kitchen with mahogany cabinets and tonnes of storage, a bright dining room, a cozy living room, and a 3-piece bathroom. Relax and enjoy park views from the enclosed south facing front porch. Upstairs, you'll find 3 comfortable bedrooms. The dry basement provides additional storage space and is home to the laundry and utilities - boiler heat provides quiet operation as well as excellent indoor air quality and less dust. The beautifully landscaped yard is partially fenced, with a deck located just off the side entry. The fully insulated and heated garage (wood stove), complete with a garage door opener, and a double driveway provide ample parking space. (id:43042)
476 3rd Avenue Ne
Swift Current, Saskatchewan
This home is not for everyone. It is for discerning buyers who appreciate the charm and character of a century-old residence, meticulously preserved and maintained to the highest standards. If you are someone who values craftsmanship and a place where history and modern living blend seamlessly, this home is your perfect match. Set beautifully on top of a coveted, oversized corner lot, this home boasts all of its original millwork, moldings, wood beams, craftsman railings and bannister, and wood floors, each element lovingly preserved and accentuated to showcase this home. The spacious master suite is a true retreat, featuring his-and-hers closets and direct access to a private balcony. Enjoy your morning coffee or unwind in the evening while taking in the serene views. The upstairs includes two additional bedrooms, a fully updated bathroom, and a bright, motivating office space perfect for working from home or creative endeavors. This home has been meticulously cared for. Upgrades in excess of $35,000 within the last year include a new roof, fresh exterior paint, and fully non cast iron sewer stack. A full, top-to-bottom home inspection, as well as individual boiler, electrical, and sewer inspections have been completed. All reports are available for your peace of mind. Situated on an oversized lot, the property offers expansive, low-maintenance landscaping complete with in-ground irrigation and a large, maintenance-free Trex deck, perfect for entertaining or simply relaxing. Enjoying the beautiful yard and less time on upkeep. The fully finished basement offers a spa-like bathroom for ultimate relaxation, along with a laundry room and a cozy family room, plus ample storage areas. The large two-car garage provides room for vehicles, a workshop, and additional attic storage. Whether you're a hobbyist or simply need extra space, this garage meets all your needs.Experience the perfect blend of historic elegance and modern convenience in this exceptional home. (id:43042)
132 3630 Haughton Road E
Regina, Saskatchewan
This is a corner unit. Welcome to the Villas on Haughton Road located in Spruce Meadows, this unit features 2 large bedrooms and 2 bathrooms. Large upgraded kitchen with lots of raised panel cabinets, pantry, and pull out drawers. Laminate flooring through out except for bathrooms and laundry room. Direct entry off living room to large concrete balcony. Building is located close to all amenities shopping, hotels, restaurants, grocery stores, coffee shops, and bus stop across the street. Unit comes with one underground parking spot that is assigned. (id:43042)
1614 Muir Drive
Prince Albert, Saskatchewan
This nicely updated 4-bedroom, 2-bathroom home is located in a desirable neighborhood, offering the perfect blend of comfort, space, and convenience. Designed with families in mind, the open-concept layout features newer flooring throughout and modernized bathrooms with stylish finishes. The spacious interior flows seamlessly into a large, fully fenced yard, ideal for outdoor activities and entertaining. Situated close to schools and a variety of amenities, this home provides a perfect balance of peaceful living and accessibility. With plenty of room to grow, play, and relax, this property is ready to welcome your family home (id:43042)
3 111 Fenson Crescent
Yorkton, Saskatchewan
Welcome to a maintenance free, worry free condo in the desirable area of Weinmaster Park. The spacious 1280 sq ft condo has had many UPGRADES. As you come in the front door you will find new sliding frosted glass double closet doors. The kitchen all newer white cabinetry and countertops, stainless steel fridge, stove, built in microwave, dishwasher, and sink. Off of the kitchen is a spacious dining area that has the open concept into the massive living room with a stone fireplace to enjoy the warmth on a cold winter's night. Need that home office, a place for kids to do their homework or a home gym, well this condo has it. Sliding glass doors can keep the space private or open them up to enjoy all of the extra space in the living area. Down the hall you will find the 2 bedrooms and 2 recently upgraded bathrooms. The main bathroom has a soaking jet tub. The condo has been completely repainted and all of the flooring is laminate and durable! Need storage? This unit has a completely renovated in-suite laundry, with new washer & dryer & water heater, central vac with attachments, water softener, and new metal storage shelves. There is also extra storage at the end of the patio in a separate area which has the newer furnace and central vac container. Next to the storage area is your own air conditioner unit. The patio area has large deck doors off of the living room and your view is a green space and walking path. There are 2 school within walking distance (2-3 min walk), the Gloria Hayden Recreation center is also attached to the schools. The shopping mall, Winners, Canadian Tire and Shoppers Drug Mart are steps away from the condo as well. If this is not enough, how about no grass cutting, shoveling snow, or paying for water, it's all covered by your low monthly condo fee. (id:43042)
89 Daisy Crescent
Moose Jaw, Saskatchewan
Nestled on a quiet crescent in the highly desirable Sunningdale neighborhood, this charming 988 sq. ft. home offers comfort, convenience, and modern updates. Main floor living features 2 bedrooms, 1 bathrooms, and main floor laundry, this home is designed for easy living. Updates over the years include stylish new vinyl plank flooring, updated shingles, windows, furnace, and water heater—providing both aesthetic appeal and peace of mind. The partially finished basement adds extra versatility, with two additional dens and a second bathroom, perfect for a home office, guest space, or hobby rooms. Located in a sought-after area close to parks, schools, and amenities, this home is a fantastic opportunity for those looking to settle into a great community. This property is NOT for rent. It is for sale only! (id:43042)
310 6th Avenue Se
Swift Current, Saskatchewan
Location, location, location, this desirable lot is located across the street from the south side park, the creek, walking paths, tennis courts and the golf course. A quick jaunt front the number 4 highway along with the number 1 highway for easy out of town. Cross only a few short blocks to get to the north end of town with each accessibility to downtown to enjoy the local farmers market and many more amenities. Swift Current Saskatchewan is an inviting location featuring a small town feel and diversified cultures. (id:43042)
102 Lakeshore Court
Echo Bay, Saskatchewan
Welcome to a once-in-a-lifetime opportunity to own a stunning lakefront cabin in the serene Echo Bay on Big Shell Lake! This property boasts one of the largest lots in the area, spanning an impressive .35 acres, complete with water rights extending right to the water's edge. Step into this beautifully constructed 624 square foot, four-season cabin featuring three cozy bedrooms and a well-appointed bathroom. The cabin is designed for comfort and functionality, making it perfect for year-round living or a weekend getaway. One of the standout features of this property is the expansive deck that offers breathtaking views of the lake, perfect for morning coffee or evening relaxation. Below the deck, you'll find a screened-in room that provides additional stunning vistas while allowing you to enjoy the outdoors, free from pests. The property also includes an existing boathouse, two wells, and a sense of privacy that is hard to come by. Located just 1.5 hours from Saskatoon and a mere 15-minute drive to Shell Lake, you’ll have easy access to local amenities while enjoying the tranquility of lakefront living. Echo Bay is a vibrant community that offers beautiful walking trails, pickleball courts, and excellent fishing and water sports opportunities. During the winter months, you can indulge in ice fishing and snowmobiling, providing year-round recreational options. Whether you’re looking to build your dream cabin, expand the existing structure, or simply move in and start enjoying life by the lake, this property is a perfect choice. Don’t miss out on this amazing opportunity to create lasting memories in a truly idyllic setting! Schedule a viewing today! (id:43042)
305 Dewdney Avenue
Regina, Saskatchewan
This 16,000 sqft building is situated on approximately 2.2 acres of land, providing ample storage space and accommodating large equipment and vehicles. The structure is currently divided into 4 bays, each equipped with various features. The south bay includes a sizable overhead door measuring 10 feet wide by 16 feet high, along with two loading docks. If less space is desired, the space can also be subdivided. (id:43042)
121 Murray Crescent
Ottman-Murray Beach, Saskatchewan
This lakefront lot located at 121 Murray Cres, Murray Beach, Fishing Lake is a larger than normal lot with over 6000 square feet. The pie shaped lot offers about 90' of lakefront frontage. The property borders a public access giving a buffer on north side of property. Murray Beach is one of the quietest ones on Fishing Lake with mostly local traffic. It is about 215 Kms from Regina or Saskatoon and closer to Yorkton. The lake offers excellent fishing, water sports, golf, ball, and other leisure and recreation. RM of Sasman has all the information about parking RV's, Campers, and building requirement. (id:43042)
34 14th Avenue Se
Swift Current, Saskatchewan
Introducing 34 14th Ave SE, now available for those seeking a serene retreat in a charming south side community! This property boasts a mature lot that offers ample space to embrace the tranquility of nature. Located right next to a peaceful creek, it's perfect for fishing or simply enjoying the calming sounds of water. Take advantage of the nearby walking paths that meander through the lush surroundings, allowing for leisurely strolls or invigorating jogs in a picturesque setting. The vibrant southside park is just a stone's throw away, featuring tennis courts, a running track, an ice cream shop, a spray park, and more, ensuring endless opportunities for recreation and relaxation. Don’t miss the chance to discover the potential of this unique lot in a prime location. Contact today for more information or to schedule your personal viewing! (id:43042)
11 Willow Lane
Pelican Shores, Saskatchewan
Searching for the perfect spot to construct your dream family residence or a cozy summer retreat? Discover the enchanting allure of the Qu'Appelle Valley. Pelican Shores, an organized Hamlet, is situated just off Highway #247, cradled by the picturesque shores of Round Lake, SK. Positioned roughly 1.5 hours from Regina, 45 minutes from Melville, or an hour from Yorkton, this location offers a serene escape from the usual hustle of national and provincial parks. With desirable amenities close by - including a restaurant, boat launch, marina, gas station, mini-golf, tavern, and ice cream shop - convenience is just a short drive, boat, or quad ride away. Properties in Pelican Shores are individually titled, (though re-surveying prior to construction is advised to identify boundaries), boasting curbed and paved roads, as well as pre-installed gas and power connections along the streets. The Hamlet enjoys a prime location near the highway for easy access, yet it is thoughtfully positioned to ensure safety and tranquility. This vacant lot is flat, primed for development, and currently free from any construction timing restrictions (with building bylaws in effect – Not available for Mobile home use). If you're passionate about activities like quad biking, snowmobiling, fishing, or hiking, Round Lake is ready to enchant you with decent fishing spots and exciting trails through the hills for all kinds of mini adventures. We invite you to take a road trip and explore this hidden gem for yourself. You're sure to fall in love with what you find. (id:43042)
Glacier Ridge Estates
Dundurn Rm No. 314, Saskatchewan
Great building lot serviced with power, gas and water line at Glacier Ridge Estates. Lot is set up well for building a home with a walk out basement. Come and build your dream home here! Call today, this property will not last! (id:43042)
158 Acres Next To Saskatoon City Limits
Corman Park Rm No. 344, Saskatchewan
158 acres, situated next to Saskatoon City Limits, just off Wanuskewin Rd! Located in the Saskatoon - Warman corridor, within the P4G planning district intended for growth development/high growth potential. Many options exist for this prime location including potential rezoning (with RM approval), subdivision, holding property, selling 13 acres to SK Government for possible Penner Road realignment due to proposed nearby freeway interchange, land-lease option, and more. Roads leading to the parcel are paved, Penner Rd (Cathedral Bluffs). Call for more information and take advantage of the many opportunities that exist! (id:43042)
1326 Regal Crescent
Moose Jaw, Saskatchewan
Discover this meticulously renovated 1,456 sqft bungalow, perfectly positioned in a highly sought-after neighbourhood. This spacious home features 3 bedrooms, 3 bathrooms, 2 dens and a office, providing the ideal setting for comfortable family living. Completely renovated in 2017, the home boasts a custom-designed kitchen with double built-in ovens and an expansive island, perfect for cooking and entertaining. A nice-sized foyer welcomes you into the home, setting a tone of elegance and warmth, further enhanced by Hickory hardwood flooring on the main level. The lower level offers a cozy family room, complete with a built-in electric fireplace, ideal for relaxing evenings. The exterior of the property is equally impressive, featuring a vinyl fence for added privacy and a double attached garage offering ample storage and convenience. Located just steps away from a beautiful park, this property combines modern living with the tranquility of a great neighbourhood. This bungalow is a must-see for those seeking a blend of style, comfort, and location. (id:43042)
440 1st Avenue W
Canwood, Saskatchewan
Welcome to your new home in the charming community of Canwood! This thoughtfully designed residence features four bedrooms and two and a half recently updated bathrooms. The spacious primary bedroom is conveniently located on the main floor, with the option for main floor laundry as well. The generous kitchen and dining area provide plenty of room for entertaining, while the expansive living room offers ample space for family activities. Adjacent to the living room is a screened-in sunroom, perfect for soaking up the warm southern sunlight! On the second level, you’ll discover three well-appointed bedrooms and a newly updated three-piece bathroom. The unfinished basement awaits your creative touch. This home is equipped with a new, efficient natural gas furnace, and there’s also a rough-in for a dishwasher if you desire. Outside, you’ll find an oversized double garage measuring 24 x 40, complete with built-in cabinetry, making it a fantastic space for storage or a workshop! The lot spans over half an acre, featuring a well-established garden area and a shed. Recent upgrades include new shingles, siding, windows, and doors, alongside extensive interior renovations, including new furnace & water heater, flooring, bathrooms, doors, and trim. Situated on a peaceful street in this delightful community, you’ll be proud to call this place home! Utility costs for power and gas are approximately $130 per month each. Contact us for more information! (id:43042)
275 Central Avenue
Fort Qu'appelle, Saskatchewan
MORTGAGE HELPER!! This 4 bedroom 2 bathroom home is the perfect for the investor or someone who wants extra income from a basement suite. With two bedrooms and 1 bath up and two bedroom 1 bath down. Both levels are plumbed for separate Laundry two full kitchens, large windows upstairs and egress windows in the basement. Both floors have their own/shared entry. One car detached garage. Massive yard. Central air conditioning. 2 fridges and stoves included. Many upgrades to the home through out the past 20 years and has been taken care of quite well. Book your showing today! (id:43042)
404 404 C Avenue S
Saskatoon, Saskatchewan
Welcome to The Banks in the heart of River Landing Saskatoon. This is an astonishing oversized 1 bedroom + den condominium that features a west facing balcony and also boasts a prime underground parking space. A second parking stall is available for purchase if you require two underground stalls. If you've been waiting for the right time for the perfect unit to come up for sale, the wait is over! Call us or call your REALTOR for a private tour of The Banks today! (id:43042)
106 419 Willowgrove Square
Saskatoon, Saskatchewan
Rare Find! This B1B-zoned commercial property in the matured Willowgrove community offers a fantastic opportunity to grow your dream business. Featuring 788 sq. ft. of recently renovated retail space with a large storefront window, high ceilings, rough-in for wet bar, storage room and a finished 2-piece bathroom, it is ideal for a retail business or office. Additionally, it includes a spacious basement with over 400 sq. ft. of extra storage plus a rough-in space for the second bathroom. Good for SINP. Priced to sell! Call to view today. (id:43042)
103 3rd Street W
Delisle, Saskatchewan
Prime location with 135 feet of highway frontage, this commercial property is a rare find! Boasting 1440 square feet of space, including two service bays with 14 ft garage doors, this property is perfect for a variety of businesses. Previously set up as a car wash/laundromat, this property comes fully equipped with all necessary services. Two large storage tanks under each bay, 200 loads of gravel have been delivered to the yard, ensuring awesome storage for heavy equipment. Currently licensed as a used car dealership, this property offers endless possibilities for entrepreneurs looking to establish or expand their business. With new shingles installed in 2023, this property is not only functional but also well-maintained. Don't miss out on this incredible opportunity to own a versatile commercial property in a high-traffic area. Contact me today to schedule a viewing and make this property yours! (id:43042)
510 Main Street
Asquith, Saskatchewan
Located in the heart of Asquith, this spacious 75' x 120' commercial lot offers an excellent opportunity for a variety of business ventures. Zoned C1, the property is ideal for light commercial or retail use, providing flexibility for shops, offices, or service-based businesses. With its prime location and ample space, this lot is perfect for entrepreneurs and investors looking to establish a business or expand in a growing area. Don't miss the chance to secure this prime commercial property in Asquith. Contact your Realtor® today for more details or to schedule a viewing! (id:43042)
443 Fortosky Manor
Saskatoon, Saskatchewan
Welcome to Rohit Homes in Parkridge, a true functional masterpiece! Our single family LANDON model offers 1,581 sqft of luxury living. This brilliant design offers a very practical kitchen layout, complete with quartz countertops, walk through pantry, a great living room, perfect for entertaining and a 2-piece powder room. This property features a front double attached garage (19x22), fully landscaped front yard, and double concrete driveway. On the 2nd floor you will find 3 spacious bedrooms with a walk-in closet off of the primary bedroom, 2 full bathrooms, second floor laundry room with extra storage, bonus room/flex room, and oversized windows giving the home an abundance of natural light. This gorgeous home truly has it all, quality, style and a flawless design! Over 30 years experience building award-winning homes, you won't want to miss your opportunity to get in early. We are currently under construction with approximately anywhere from 6-8 months till completion depending on the home. Color palette for this home is our infamous Urban Farm. Please take a look at our virtual tour! Floor plans are available on request! *GST and PST included in purchase price. *Fence and finished basement are not included. Pictures may not be exact representations of the unit, used for reference purposes only. For more information, the Rohit showhomes are located at 322 Schmeiser Bend or 226 Myles Heidt Lane and open Mon-Thurs 3-8pm & Sat-Sunday 12-5pm. (id:43042)
404 73 24th Street E
Saskatoon, Saskatchewan
Experience unparalleled urban living at The Rumley Distinctive Lofts situated in the heart of Downtown Saskatoon. This impressive 1,518 sq. ft. condominium blends historic charm with modern elegance. Designed with an open-concept layout, this one-bedroom plus den, two-bathroom loft is bathed in natural light from its expansive windows. The kitchen is a chef’s dream, complete with granite countertops, stainless steel appliances, and elegant maple cabinetry. The primary suite exudes sophistication, featuring a stunning 4-piece ensuite with a glass-enclosed shower and relaxing jet tub. Additional highlights include an in-suite laundry and a private furnace/HRV system for ultimate comfort. Enjoy the luxury of an exclusive underground heated parking stall and a dedicated storage locker. Schedule a private showing with YOUR REALTOR® today and take the first step toward making this luxury apartment your new home! (id:43042)
Rm Torch River Land
Torch River Rm No. 488, Saskatchewan
Here is a great quarter of recreational or pasture land! Half a mile from the Northern Provincial Forest gives it a nice mixture of trees and open ground. Elk, moose, white-tailed deer, bear, and other animals frequent the property. SAMA states that the land is level to nearly level. Stones are listed as none to some, and soil is classified as White Fox. Come and have a look! Latitude 53.6133 Longitude -104.606813 (id:43042)
1012 Victoria Avenue
Regina, Saskatchewan
Excellent opportunity for first-time buyers or investors! This property is strategically located near downtown, the general hospital, and schools. It boasts updated features such as a highly efficient furnace, new plumbing, and upgraded 100 AMP service. Featuring insulated walls and a spacious polyed garage, this property comes with a private rear yard as a bonus. Priced to sell, this is an incredible opportunity that you absolutely must see! (id:43042)
439 Fortosky Manor
Saskatoon, Saskatchewan
Welcome to Rohit Homes in Parkridge, a true functional masterpiece! Our Lawrence model single-family home offers 1,475 sqft of luxury living. This brilliant Two Storey design offers a very practical kitchen layout, complete with quartz countertops, an island, pantry, a great living room, perfect for entertaining and a 2-piece powder room. This property features a front double attached garage (19x22), fully landscaped front, double concrete driveway. There are On the 2nd floor you will find 3 spacious bedrooms with a walk-in closet off of the primary bedroom, 2 full bathrooms, second floor laundry room with extra storage, bonus room/flex room, and oversized windows giving the home an abundance of natural light. This gorgeous home truly has it all, quality, style, a flawless design! Over 30 years experience building award-winning homes, you won't want to miss your opportunity to get in early. We are currently under construction with completion dates estimated to be 6-8 months. Color palette for this home is our infamous Loft Living. *GST and PST included in purchase price. *Fence and finished basement are not included* Pictures may not be exact representations of the home, photos are from the show home. Interior and Exterior specs/colours will vary between homes. For more information, the Rohit showhomes are located at 322 Schmeiser Bend or 226 Myles Heidt Lane and open Mon-Thurs 3-8pm & Sat-Sunday 12-5pm. (id:43042)
823 Broad Street N
Regina, Saskatchewan
Welcome to 823 Broad St. Nestled on a spacious lot with a picturesque view of Elmview East Park, this charming bungalow offers the perfect blend of comfort, style, and functionality. With its open-concept main floor, the living room and kitchen flow seamlessly, creating an inviting space for family gatherings and entertaining. The kitchen is a true highlight, featuring plenty of counter space, upper cabinet storage, and elegant glass upper cabinetry that adds a touch of sophistication. The main floor also includes a newly renovated 4-piece bathroom and three well-sized bedrooms, making it an ideal home for a family. Downstairs, you'll find a non-regulation 2-bedroom basement suite, currently rented for $1,400/month, providing a great income opportunity or additional living space. This home has been thoughtfully updated with new shingles, new windows, new soffit, fascia, and eaves, as well as acrylic stucco with built-in insulation, ensuring long-lasting durability and energy efficiency. The newly built front deck is the perfect place to relax and enjoy the outdoors, and with central air, you'll stay cool and comfortable during the hot summer nights as you overlook your beautiful greenspace. Conveniently located near parks, schools, and amenities, this property is a fantastic opportunity for both homeowners and investors alike. Don’t miss out – schedule your viewing today! (id:43042)
617 Douglas Drive
Swift Current, Saskatchewan
What an AMAZING home! 617 Douglas Drive is a quality home with a fantastic layout. This functional bilevel is looking for a new owner. Enter through the front door and to find floor to ceiling windows. What a WOW factor, I absolutely love it. The main floor is made up of an open concept living, kitchen and dining area. Gorgeous white cabinets, island and stainless steel appliances included i list price. The kitchen also offers a nice sized pantry as well as a door the opens to a double tier deck. Natural gas bbq hook up as well as hook up for fire pit. This area would make the perfect spot to entertain or unwind after a long day. The yard is also fully fenced (with underground sprinklers) so you can let the kids loose and still have a chance to relax. Main floor laundry is another bonus feature. You have direct access from laundry room to your double heated garage. There are also 2 nice sized bedrooms on the main as well as two 4 pc bathrooms, one being an ensuite off of your primary bedroom. The basement is a cozy place to hang out. The family room is done in plush carpet and features a electric fireplace. There are three additional bedroom in the basement and an additional 4 pc bathroom. This is a PERFECT family home it offers appealing curb appeal and a low maintenance yard. Dont miss your chance to take a look!! (id:43042)
Saskatoon Family Acreage
Corman Park Rm No. 344, Saskatchewan
This 3600sqft family home has 6 beds + 5 bathrooms. It's in a great location just west of Saskatoon off the double lane Highway 16. The 10 acre property has a 1750' sqft attached garage with heated floors and 12' ceilings and a detached 28'x28'x10' workshop. The organic no till garden with drip system and 100' greenhouse frame is great for staying self sufficient or running a vegetable business. The large garden space has great soil for anything you want to grow. There are perennials such as rhubarb, raspberries, grape vines and a variety of fruit trees. The well provides an abundance of free water that is potable with a reverse osmosis system. There's a soccer pitch, basketball court, and a volleyball pit! This highly efficient home has an ICF foundation and a staggered 2x8/2x4 exterior wall with an R40 rating. The large kitchen is perfect for big gatherings. The whole home has custom cabinetry throughout with granite tops. The dining room will fit a large table and through the patio door there is a 12'x14' 3 season room with an adjacent deck. All deck areas are composite w/ aluminum railing for no maintenance. The Great Room has 20' ceilings and a wood burning fireplace. The main level has 10' ceilings with 8' doors where you'll find a guest bedroom, a 3piece bathroom and an office/den that faces southwest with great sunset views. Upstairs you will find two large bedrooms, a bathroom with double vanities, and the upper floor laundry room. The large Primary Bedroom is filled with natural light and has a great layout. The ensuite features double vanities, a walk in shower, a free standing jet tub, and a large walk in closet with an incredible organization system. Downstairs has in floor heat and there are two bedrooms, a bathroom, and a family room with a 100” projection theatre/surround sound system and wet bar. The home has an automation system that is run from an app and controls the lights and other smart features. Farm animals are also allowed on the property. (id:43042)
307 1715 Badham Boulevard
Regina, Saskatchewan
Welcome to #307-1715 Badham Blvd – a bright, modern condo nestled in the heart of the desirable Arnhem Place neighborhood. This unbeatable location offers the perfect blend of urban convenience and community charm, with Wascana Park, local shops, restaurants, and downtown Regina all just minutes away. Step inside to discover a beautifully designed open-concept layout, ideal for both relaxing and entertaining. The spacious living and dining areas flow effortlessly together, creating a warm and inviting atmosphere. The contemporary kitchen is a true highlight, featuring sleek stainless steel appliances (all included), generous counter and cupboard space, and a large eat-up island—perfect for casual meals or hosting guests. This unit offers two bedrooms and two bathrooms, including a private primary suite complete with a walk-in closet and ensuite bath for added comfort and privacy. Enjoy your morning coffee or evening wind-down on the private balcony overlooking the neighborhood. Bonus features include two underground parking stalls, a dedicated storage locker, a secure bike room, and access to an amenities room—ideal for hosting larger gatherings or social events. The building also offers a well-equipped fitness center and is professionally maintained, providing both security and peace of mind. Please Note: The living room, dining room, and bedrooms have been virtually staged to showcase layout options and the space's full potential. Don’t miss this opportunity to own a stylish, move-in-ready condo in one of Regina’s most sought-after locations! (id:43042)
2002 Dewdney Avenue
Regina, Saskatchewan
A rare and exceptional redevelopment opportunity awaits in the highly coveted Warehouse District, an area experiencing transformative upgrades through the City of Regina Railyard Renewal Project. This exquisite two-and-a-half-story building is just over 24,000 square feet(lower level is included) and perfectly suited for upscale office or retail endeavors. Whether you are an owner-operator, an astute investor, or a strategic combination of both, this property offers a wealth of possibilities. On the inside it also showcases numerous remarkable features that have been meticulously preserved, enhancing its appeal and significance. With its rich history and beautifully preserved features, this building seamlessly blends charm with modern possibilities. (id:43042)
216 2nd Street E
Shaunavon, Saskatchewan
Discover the character and charm of this 3-bedroom, 2-bathroom home, perfectly situated on a large corner lot. This property offers a unique blend of vintage appeal and modern convenience, featuring a double detached garage that was previously used as a business. The garage is fully equipped with a 2-piece bathroom, hot water heater, furnace, office space, and two separate bays, making it ideal for a workshop, studio, or home-based business. Inside, the living room boasts a cozy wood-burning stove, with a convenient wood room off to the side for easy access. The spacious kitchen seamlessly opens to the dining area, creating a welcoming space for gatherings. The main floor hosts the primary bedroom and a laundry room with ample storage, ensuring convenience and functionality. The second floor has lots of space and two more good sized bedrooms. There is ample storage in the attic spaces and a 2-pc bath. There is a wonderful lounge space off the bedrooms as well. Don't miss the opportunity to own this versatile property with so much potential! Whether you're looking for a charming family home or a space with business possibilities, this one has it all. Schedule a showing today! (id:43042)
7 Harmony Lane
Crooked Lake, Saskatchewan
Looking for a weekend getaway from your busy life? Tired of camping and paying for a seasonal site. the total lease and tax is cheaper than a seasonal site. Check out this 3 season cute cabin in the woods, situated on a flat well treed lot. The lake is only a minute walk with loading area for the boats. The feeling of relaxation calls to you at 7 Indian Point, Crooked Lake. If you want to build this is also a good opportunity to do that here , with a well septic already on property. 520 sq ft but provides 3 bedrooms , 1 room with built in bunks. New 3 piece bathroom in 2022. Open concept living space with the kitchen in the corner. Open shelves now but there are cabinet doors to close them in. New Vinyl flooring throughout for easy clean up. Items included in the sale:couch, table and chairs, dressers, night stands and tv stand. Garage will provide great storage for all the lake and lawn toys, and garden shed/workshop is handy to have. LEASE and tax combined are just under $2,000 / year. (id:43042)






