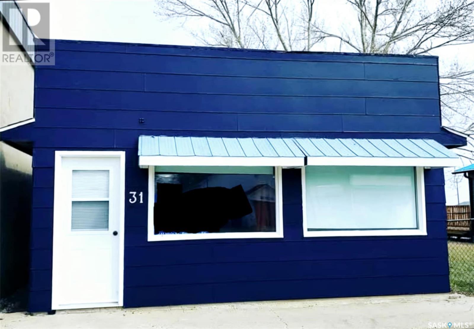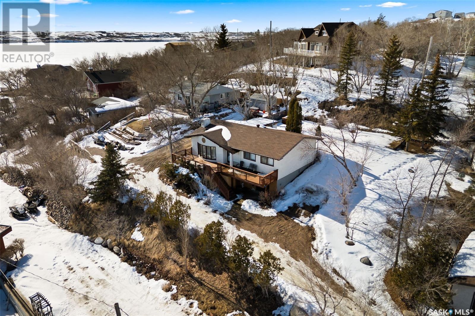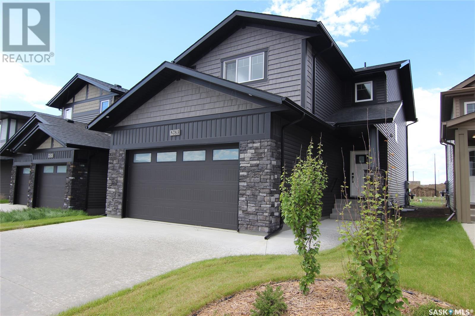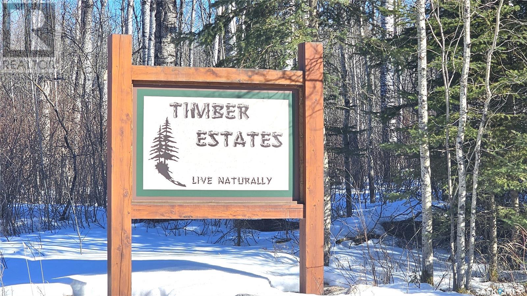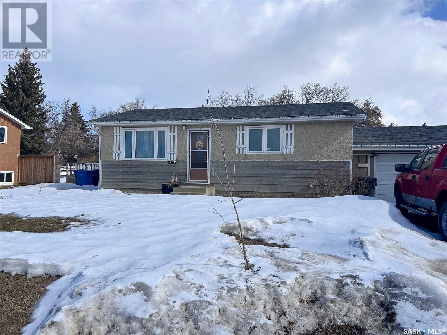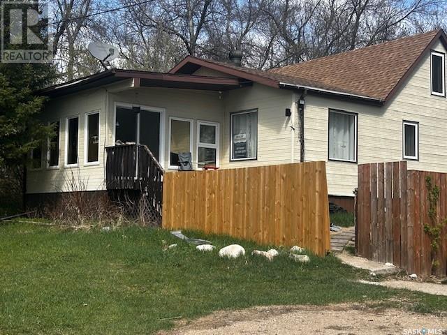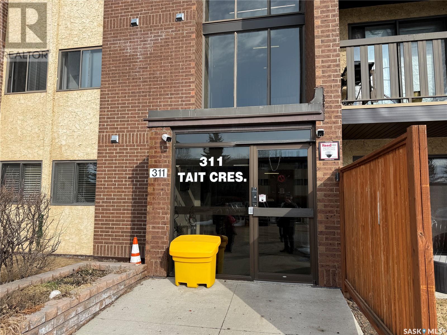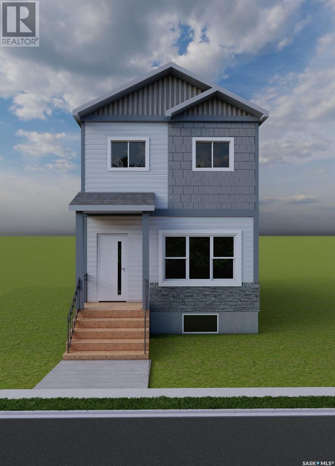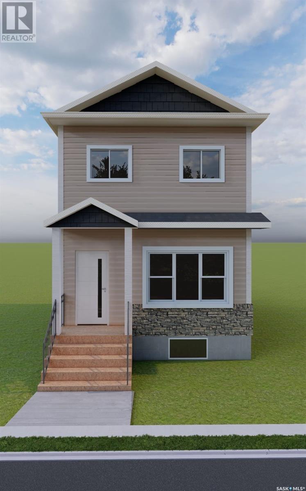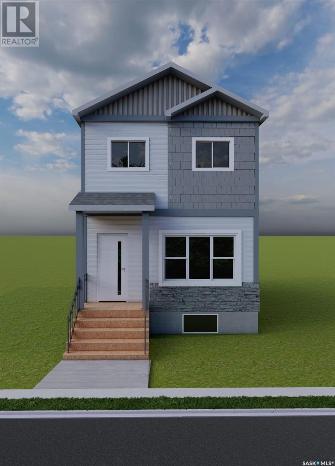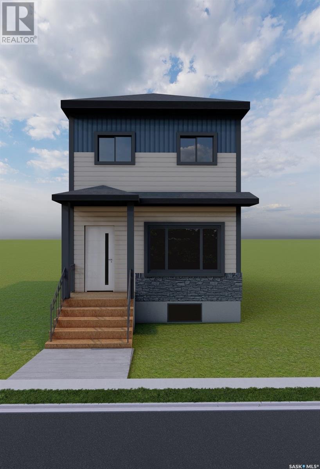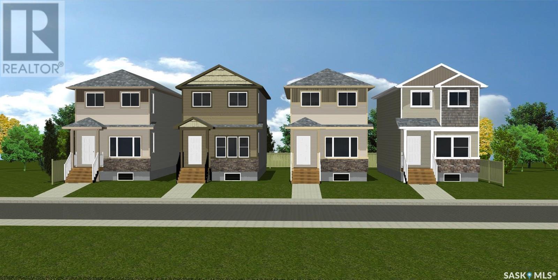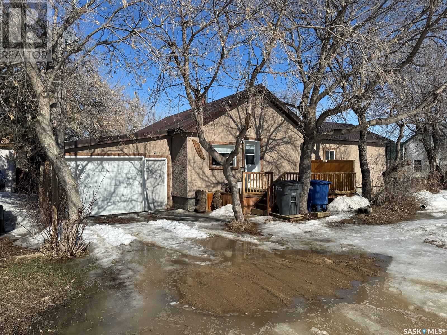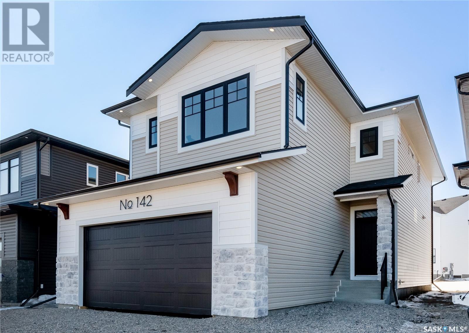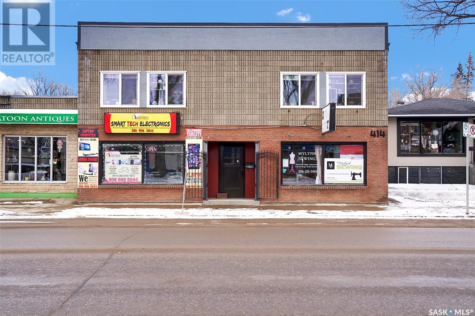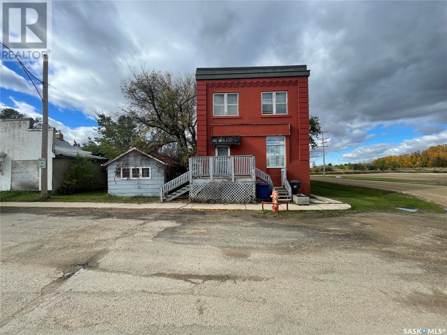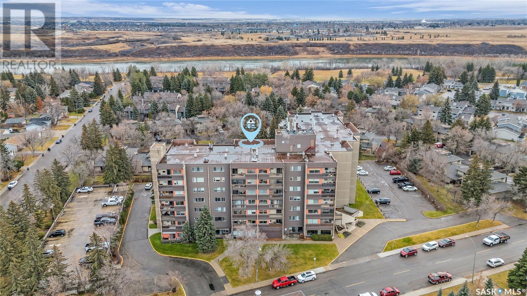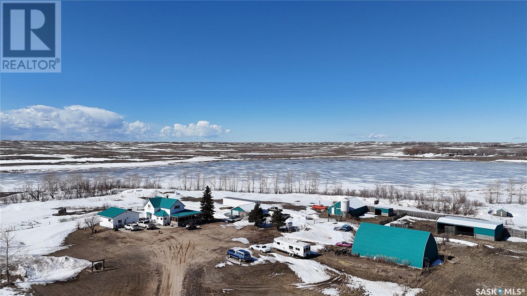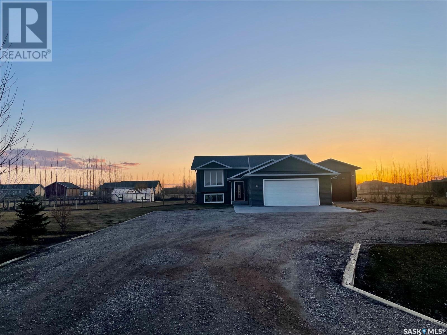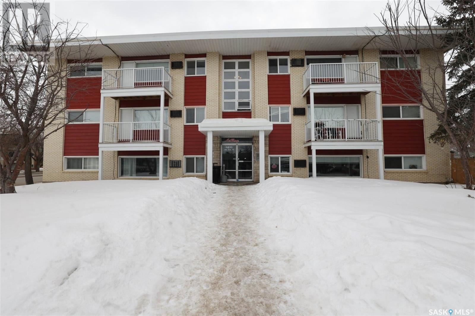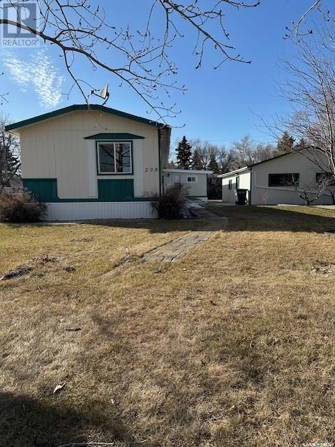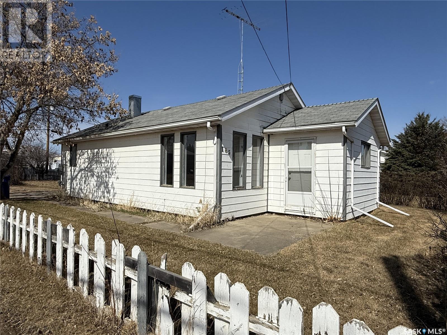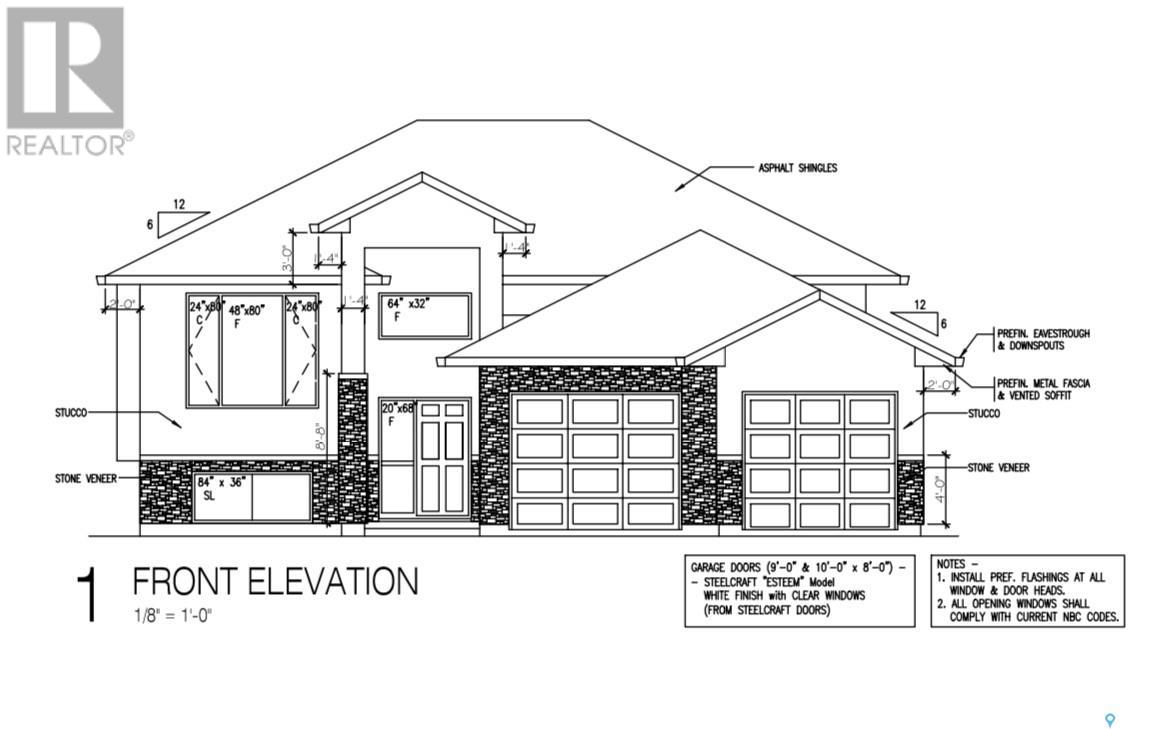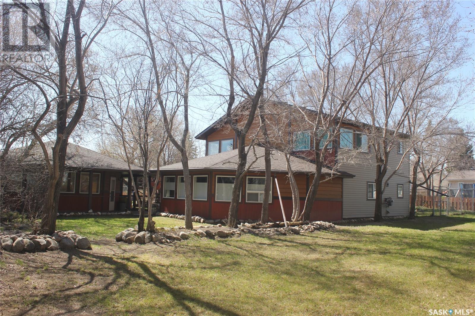31 Main Street
Manor, Saskatchewan
31 Main St. Manor, SK This cozy 1 bedroom, 1 bathroom furnished home is located in the quiet village of Manor a short 10 minute drive to Carlyle. All furnishings and appliances are included in the sale. This home has been an excellent revenue producing property for the seller. This would be a great starter property, or a work week home away from home. Updated recently: refrigerator 2024, Air conditioner and some furnishings 2023, exterior paint 2021. Everything you see is included in the sale: storage shed and lawnmower, dining room set, desk, kitchen appliances, fridge, stove, microwave, range hood fan, washer, dryer, couch, coffee table, flat screen tv, bed and dressers. Realtor owned property (id:43042)
4 Watson Street
Pelican Pointe, Saskatchewan
Welcome to 4 Watson Street in Pelican Pointe! This charming year-round lakeside retreat offers over 1,100 sq. ft. on the main level plus a walkout basement, all set on a double lot with mature landscaping. With a double detached garage, shed, potential guest house, and boathouse, this property is designed for lakeside living at its finest! Inside, you’ll find a bright, open-concept living space with a sunken living room featuring a large bay window that frames stunning lake views. The kitchen boasts oak cabinetry, a new laminate countertop, and an island with a built-in stovetop, plus a built-in oven, fridge, b/in dishwasher and microwave. The dining area leads to a screened-in patio, perfect for bug-free summer evenings, and a gas BBQ hookup adds to the convenience. Upper deck provides outstanding lake views and even more outdoor space to take in the beautiful surroundings. The main level offers three nice-sized bedrooms and a large four-piece bath, while the walkout basement—lined in cozy cedar—features a comfortable rec room with patio doors leading to the lower patio. There’s also a large storage area (previously a sauna), a 2018 furnace update, central air conditioning, an electric water heater, and a water softener. Shingles were new in approx 2010. What truly sets this year round property apart is its prime lakeside setup—it includes its own boathouse on the shore with a Chaparral boat, plus a brand-new aluminum dock. Short walk to the main beach and playground. Located at Pelican Pointe, a smaller, quiet, friendly connected community on Last Mountain, Long Lake.In the backyard, you’ll find a private fire pit area, and hot tub, perfect for relaxing evenings with family and friends. Best of all, this home comes fully furnished, so you can move right in and start enjoying lake life! Don’t miss this rare opportunity to own a turnkey year round lakeside getaway in Pelican Pointe. (id:43042)
431 Pepper Street
Saskatoon, Saskatchewan
***NEW STARKENBERG MODEL*** Ehrenburg Homes ... 2175 sqft - 2 storey. Features 4 Bedrooms PLUS Bonus Room. Spacious and Open design. Kitchen features - Sit up Island, pantry, Exterior vented range hood, Superior built custom cabinets, Quartz countertops & large dining area. Living room with fireplace feature wall. Master bedroom with 3 piece en-suite [with dual sinks] and walk in closet.2nd level Laundry Room. Double attached Garage. Excellent Value.. Excellent Location. Scheduled for an IMMEDIATE Possession (id:43042)
106 Katz Avenue
Saskatoon, Saskatchewan
New Ehrenburg built 2020 square foot 2 storey in Brighton. Bright & open floor plan. Kitchen features quartz countertops, large sit up island, pantry, open eating area, and plenty of custom built cabinets. Patio door off dining room to future deck. There is a mudroom just off the garage entry. On the second level there is a Large BONUS room, 3 bedrooms, including master bedroom with walk in closet & 4 piece en-suite [dual sinks and shower] plus 4 piece main bathroom and conveniently placed laundry. Double Attached Garage. Concrete driveway & front landscaping. New Home Warranty. ***Pictures taken from a previously completed unit. Interior and Exterior finishes vary between build. IMMEDIATE Possession (id:43042)
701 Montague Street
Regina, Saskatchewan
Excellent starter home that has been renovated throughout to offer laminate flooring throughout. Nice sized eat-in kitchen with newer cabinets has lots of room for dining table. There are 2 bedrooms and updated full main bathroom. All main floor windows are PVC and exterior has vinyl siding and great wrap around front deck with aluminum railing. Great corner lot is 6250sq.ft. (id:43042)
308 5th Street E
Carlyle, Saskatchewan
Welcome to 308 5th Street East! This charming 1040 sqft bungalow is nestled on a generous 75' X 140' lot, offering both space and convenience. With parking available at both the front and rear of the property, this home truly provides ample room for all your needs. An asphalt driveway leads to the fully finished, insulated, and heated two-car garage — a standout feature that adds both functionality and comfort. Step inside to discover a beautifully updated main floor, featuring fresh white trim, crown molding, and new paint throughout. The open-concept kitchen, living room, and dining room are perfect for entertaining, with the living room featuring a cozy fireplace as a stunning accent wall. There are two well-sized bedrooms on the main floor, including a master bedroom complete with a full walk-in closet and a luxurious 3-piece ensuite with a large, beautiful shower. The main floor also includes a modern 4-piece bathroom. Downstairs, the fully finished basement offers even more living space, with a spacious living room area and an impressive bar, ideal for hosting friends and family. You'll also find two additional bedrooms and a 3-piece bathroom. The laundry room is conveniently located in the basement as well. Updates to the home include a new gas water heater (2019), a hanging gas furnace in the garage (2020), a new microwave (2020), and a stylish new fireplace with an accent wall. Furniture is negotiable, making this home even more move-in ready! This property is the perfect combination of comfort, style, and practicality — don’t miss your chance to call it home! (id:43042)
1806 311 6th Avenue N
Saskatoon, Saskatchewan
Exceptional City and River views from the 18th floor of the Hallmark Place, in the heart of Saskatoon! This well maintained, 943 sq. ft., 2 bedroom, one full bathroom condo is in great condition and has a bright and open layout. The kitchen looks out to the living area and comes complete with a convenient breakfast bar. The bedrooms are a good size with the spacious primary bedroom featuring a large walk-in closet. The unit is freshly painted and has new carpet, plus there is in-suite laundry and all appliances are included. One of the property's standout features is the private balcony, where you can unwind while enjoying awesome views of the city skyline. It's the perfect spot to savor your morning coffee or host evening gatherings with friends. This great property has an underground parking stall conveniently located on the P1 level, close to the entrance/exit and elevator. Also included is a large 5 x 9 storage locker. The Hallmark Place complex is a concrete building, is well managed and has an amenities room, exercise area, squash court and outdoor patio plus high speed elevators. There is also a convenience store at the entrance! Call your Real Estate Agent for a private showing! (id:43042)
117 Deer Ridge Drive
Emma Lake, Saskatchewan
Welcome to Timber Estates, an exciting new subdivision in the heart of Emma Lake! This stunning 2.02-acre lot offers the perfect opportunity to build your dream log home in a tranquil and scenic setting. Nestled in the natural beauty of the Lakeland region, Timber Estates provides the perfect balance of privacy and convenience, with access to year-round recreational activities, including boating, fishing, hiking, and snowmobiling. Partner with Lakeland Log & Timber to craft a custom log home that blends seamlessly with the rustic charm of the surroundings. Whether you're envisioning a cozy cabin retreat or a grand timber-frame masterpiece, this is your chance to bring your dream to life. Plus, take advantage of our Spring Special, with lots starting at just $30,000 per acre—a rare opportunity to secure your own piece of paradise at an incredible value. (id:43042)
211 Deer Ridge Drive
Emma Lake, Saskatchewan
Welcome to Timber Estates, an exciting new subdivision in of Emma Lake! This stunning 2.5-acre lot offers the perfect opportunity to build your dream log home in a tranquil and scenic setting. Nestled in the natural beauty of the Lakeland region, Timber Estates provides the perfect balance of privacy and convenience, with access to year-round recreational activities, including boating, fishing, hiking, and snowmobiling. Partner with Lakeland Log & Timber to craft a custom log home that blends seamlessly with the rustic charm of the surroundings. Whether you're envisioning a cozy cabin retreat or a grand timber-frame masterpiece, this is your chance to bring your dream to life. Plus, take advantage of our Spring Special, with lots starting at just $30,000 per acre—a rare opportunity to secure your own piece of paradise at an incredible value. Don’t miss out on this exclusive development! Contact us today for more details and to explore the possibilities at Timber Estates. (id:43042)
1752 110th Street
North Battleford, Saskatchewan
Welcome to 1752 110th Street, North Battleford, a well-maintained 3-bedroom, 1-bathroom bungalow. This 768 sq. ft. home offers a bright and functional layout with laminate and tile flooring throughout. The main floor features a cozy living room, a dining area, a practical kitchen, and two comfortable bedrooms, while the partially finished basement includes a third bedroom, a recreation room, laundry, and ample storage space. This home includes a 1-car attached garage (19' x 24'), a spacious yard, and a sunroom to relax by catching some sun rays. Located close to schools, parks, and amenities, this property is an excellent choice for first-time buyers, small families, or investors. With a list price of just $155,000, this home is a fantastic opportunity to enter the market. Don't miss out—schedule your private viewing today! (id:43042)
161 Cherry Street
Sandy Beach, Saskatchewan
Discover the perfect year-round retreat at Sandy Beach, Katepwa Lake! This charming 2-bedroom, 1-bathroom, 1.5-storey home offers 1,087 sq. ft. of comfortable living space on a massive lot, providing plenty of room to relax and enjoy the outdoors. The home features newer flooring, shingles, a garage door, and a back door, ensuring a move-in-ready experience. The heated and insulated shop area in the garage is perfect for projects or extra storage. Inside, you'll find all the essentials, including a fridge, stove, washer, and dryer. With a septic tank and well water, this property is set up for year-round lake living. Located in a quiet, picturesque setting, it's just a short distance from a private boat launch. Spend your days hunting, fishing, or making memories with family and friends around the firepit area, all while enjoying the breathtaking sunsets that make this location truly special. Don’t miss this opportunity to own your own lakeside getaway. (id:43042)
801 Eva Street
Estevan, Saskatchewan
801 Eva Street has everything you are looking for with its corner lot, separate garage, partially fenced yard, 5 bedrooms, and a close walk to school, there's room for the whole family here! The main floor contains a large foyer, a living room that gets bathed in natural light from all the windows, a kitchen full of all the amenities you are looking for plus a full bathroom and the master bedroom. Heading upstairs you will find 4 more unique and spacious bedrooms along with a 4 piece bathroom. Finally, the basement has a family room area as well as space left over for you to use as you wish. Stepping out back you'll find the large patio, shed, single car garage that is heated and insulated as well numerous trees. The house has been freshly painted, multiple windows have been replaced as well as numerous updates throughout the years makes this house a great choice for the savvy buyer. Don't miss your chance to see this great home at a great price! (id:43042)
810 Woods Crescent
Warman, Saskatchewan
Great opportunity to live in a brand new home in Warman close to the Legends Golf Course, Sports Centre, grocery stores and all other amenities. 1,489 sqft bi-level. Spacious/open concept with 9’ ceilings up and 9' down giving it a light/bright/ modern feel. Main level is perfect for entertaining guests. Kitchen has island, corner pantry, tile backsplash, and ample cupboard storage. You'll love the luxurious en-suite bathroom off the primary bedroom with double sink, soaker tub & beautiful custom tile shower. Lots of high-end finishings throughout with upgraded vinyl flooring, unique fixtures, quartz and tile work. Other notable features include a gorgeous electric fireplace in the living room & a covered deck. Also has a triple attached garage (insulated & natural gas heat) and a triple concrete driveway. East facing front with lovely street appeal on a pie shaped lot with extra space in the backyard. Interior photo's are from a different house, same plan. Established local builder, Blanket New Home Warranty, call today! (id:43042)
509 Pheasant Street
Grenfell, Saskatchewan
TIRED OF RENTING ? LOOKING FOR YOUR NEW BEGINNING? CHECK OUT THIS 3 BEDROOM PLUS 1 BATH GRENFELL HOME... This solid character home provides a fully fenced yard on a 75' x 125' (back lane) lot. There are 4 porches on the home, 1 enclosed glass porch on the front of the home, 1 inside and 2 on the back side which allows for lots of extra covered storage and added space. Enjoy the comforts of the NG fireplace in the open living/ dining room. The home has 9' ceilings with some character. Your favorite place will be the south dining room window to capture the afternoon sun on the window seat. There is a built in feature wall for all your home decor. The kitchen has a sunshine ceiling that will provide you lots of lighting as your prepare your favorite recipes in this large kitchen. Second floor : The primary bedroom is a unique shape with a large area and a extra open room (9'10 x 7'8), which allows to use it as you desire. Down the hall , 2 more bedrooms and a 4 piece bathroom. Air conditioning was new year years ago. 100 amp panel. High Speed cable underground which will provide you fast and efficient service to the house. Don't wait too long to set this appointment up to view! (id:43042)
601 Grand Avenue
Indian Head, Saskatchewan
Fantastic Investment Opportunity in the Thriving Town of Indian Head! This iconic building has long been a staple of the community, with numerous successful businesses making their mark here. Most recently, a beloved pizza parlour has added to the vibrancy of the area. Now, here's your chance to become a landlord or launch your own thriving business in a prime location! The storefront features a welcoming dining area, complete with a patio door leading to a small deck, a customer washroom, and a fully equipped kitchen. In addition, a spacious storage area at the rear of the building offers convenient access to the backyard. Upstairs, you'll find a spacious 4-bedroom apartment, perfect for live-in owners or additional rental income. Recent upgrades include: New ceramic tile in the dining room Kitchen with a new subfloor Freshly installed basement stairs and railing New 120,000 BTU furnace with a 5-ton A/C unit and updated ductwork New interior roof (except the bathroom) Replaced gas fireplace upstairs Exterior roof upgrades The sale includes essential restaurant equipment such as: Exhaust canopy Fire suppression system 3-well sink Pizza oven This property is the perfect opportunity for those looking to invest or start their own business in a growing town. (id:43042)
308 311 Tait Crescent
Saskatoon, Saskatchewan
Welcome to 311- 308 Tait Crescent, unit located on the west side of the third floor. This 831 sq ft home offers a bright and inviting living space with updated flooring thru-out the unit. The kitchen offers ample cabinet space. Two good sized bedrooms. This unit comes with a convenient surface parking stall. Convenient access to city transit with access to nearby shopping & many amenities. (id:43042)
113 1509 Richardson Road
Saskatoon, Saskatchewan
Discover this beautiful 3-bedroom, 3-bathroom home, currently under construction! The main floor features a spacious open-concept kitchen, dining, and living area, perfect for entertaining. Upstairs, you'll find three well-sized bedrooms and two bathrooms, offering comfort and convenience. Located close to Saskatoon Airport and easy commute to work in north industrial area. Don’t miss this opportunity to own a brand-new home in a great location! (id:43042)
109 1509 Richardson Road
Saskatoon, Saskatchewan
Discover this beautiful 3-bedroom, 3-bathroom home, currently under construction! The main floor features a spacious open-concept kitchen, dining, and living area, perfect for entertaining. Upstairs, you'll find three well-sized bedrooms and two bathrooms, offering comfort and convenience. Located close to Saskatoon Airport and easy commute to work in north industrial area. Don’t miss this opportunity to own a brand-new home in a great location! (id:43042)
105 1509 Richardson Road
Saskatoon, Saskatchewan
Discover this beautiful 3-bedroom, 3-bathroom home, currently under construction! The main floor features a spacious open-concept kitchen, dining, and living area, perfect for entertaining. Upstairs, you'll find three well-sized bedrooms and two bathrooms, offering comfort and convenience. Located close to Saskatoon Airport and easy commute to work in north industrial area. Don’t miss this opportunity to own a brand-new home in a great location (id:43042)
107 1509 Richardson Road
Saskatoon, Saskatchewan
Discover this beautiful 3-bedroom, 3-bathroom home, currently under construction! The main floor features a spacious open-concept kitchen, dining, and living area, perfect for entertaining. Upstairs, you'll find three well-sized bedrooms and two bathrooms, offering comfort and convenience. Located close to Saskatoon Airport and easy commute to work in north industrial area. Don’t miss this opportunity to own a brand-new home in a great location! (id:43042)
111 1509 Richardson Road
Saskatoon, Saskatchewan
Discover this beautiful 3-bedroom, 3-bathroom home, currently under construction! The main floor features a spacious open-concept kitchen, dining, and living area, perfect for entertaining. Upstairs, you'll find three well-sized bedrooms and two bathrooms, offering comfort and convenience. Located close to Saskatoon Airport and easy commute to work in north industrial area. Don’t miss this opportunity to own a brand-new home in a great location! (id:43042)
114 207 Tait Place
Saskatoon, Saskatchewan
This main floor 2-bedroom, 1-bathroom home is perfect for first-time buyers or as a rental property. Located within walking distance of a grocery store and Wildwood golf course. This home features two good-sized bedrooms, 4 piece bathroom and in-suite laundry. The concrete patio is ideal for enjoying the sun, complete with an outdoor storage room. This property also features air conditioning and a conveniently located parking stall just a few steps from the suite and the building exterior door. If you are looking for a revenue property, this home has a tenant in place who would love to keep renting this home and is paying a fair rent. If you are looking for a starter home or a suite for your U of S student, This suite could be vacant in Summer. Call your favorite Realtor and take a look before its gone! (id:43042)
Rm Of Duck Lake Ranch
Duck Lake Rm No. 463, Saskatchewan
Remarkable 40 ft x 60 ft shop, built in 2021 and situated on 110.91 acres just 30 minutes from Prince Albert offers a perfect blend of functionality, space and privacy! This exceptional property features a spacious drive through shop with 14 ft overhead doors, providing ample room for large equipment or storage. The main floor includes a large workshop area, a cozy sitting space with ample cabinetry and a functional galley kitchen with sleek white cabinets. There is also a generous foyer and a 3 piece bathroom with a stand-up shower. The second level offers 2 sizable bedrooms, a combined laundry and bathroom area and an expansive storage room that provides plenty of space for all your organizational needs. Serviced by a 900 gallon concrete septic tank and a 54 ft well with a 36 inch diameter, this property provides a reliable water source, supplying approximately 25 ft of water. The mature trees surrounding the property enhance the natural beauty and offer a sense of seclusion and privacy. Additionally, the property offers many trails throughout that are perfect for quading, hiking or simply enjoying the outdoors. This acreage offers plenty of space and versatile land creating exciting possibilities for a hobby farm or ranch. Whether you envision gardens, fenced enclosures, or room to accommodate your outdoor pursuits, the options are endless. Seize the chance to own this versatile property today! (id:43042)
221 2nd Street
Disley, Saskatchewan
Looking to escape the city but still need to commute? Look no further than 221 2nd Street in Disley, just 25 minutes to the edge of Regina. Upon entering you find yourself in the living room. A generous sized primary bedroom, second bedroom and good sized bathroom can be found to the right down the hallway. Past the living room is the dining room, laundry room and kitchen to finish off the main floor. Through the back door of the 14' x 28' attached garage you'll find a fenced back yard with heaps of space for present or future fur babies. A converted camper dog house, shed and 24' x 24' garage can also be found in this great sized back yard. This house has seen multiple upgrades in the last couple years. The furnace and sewer line were upgraded in 2023. New paint, flooring and baseboards have been added to the bedrooms as well. To book a showing or for more information contact your REALTOR®. (id:43042)
9 315 N Avenue S
Saskatoon, Saskatchewan
Looking for an affordable home in a vibrant, growing community? This 2-bed, 2-bath townhouse in Pleasant Hill offers modern living at a budget-friendly price. Featuring an open-concept layout, a well-equipped kitchen, and in-suite laundry, this home is perfect for first-time buyers or investors. Enjoy the convenience of nearby amenities, parks, and easy access to downtown. With low-maintenance living and a prime location, this is an opportunity you don’t want to miss! (id:43042)
470 4th Avenue Nw
Swift Current, Saskatchewan
Wow, talk about affordable housing! And yes, it is in the city at 470-4th Ave. NW, Swift Current. This 819 sq.ft. The 1950-built bungalow has immediate street appeal with its attractive vinyl and metal siding, 2020-installed shingles, and PVC windows. The main floor features a bright living room, a combination kitchen/dining room, a main floor laundry room, a renovated 3-piece bath with an oversized shower, one smaller bedroom, and the spacious primary bedroom. The basement is finished with a rec room and a third bedroom. There is a roughed-in bathroom downstairs, plus additional storage. Apart from the huge front off-street parking space, there is an insulated 14x24 garage for all your parking needs. Relax on your backyard patio as you wait for your fruit trees to blossom – apple, pear, plum, apricot, cherry, – as well as blueberries, raspberries, rhubarb, and strawberries. Central air conditioning will keep you cool in the summer while the Weathermaker 8000 will keep you warm in the winter. Don’t let this value pass you by! (id:43042)
304 Road Avenue E
Langenburg, Saskatchewan
Are you looking for a great sized lot for your dream home? This is a fabulous corner lot with an excellent location to add your home in Langenburg. This lot is located on the North side of Langenburg close to the school, the pool and just a short walk to downtown for restaurants, the grocery store and many more great shopping options. With not a great deal of land options out there, drive by and take a look at this lot to build for yourself or to consider building as an investment property. Contact an agent for more information. (id:43042)
518 March Avenue E
Langenburg, Saskatchewan
1998 built, 2x6 construction with heating bills of under $80 year round. Updated shingles, siding, flooring and central air. 3 bedrooms, 2 bathrooms and a very large kitchen with plenty of storage. A covered deck and a detached garage on an owned lot with paved driveway. The perfect retirement oasis. (id:43042)
118 Katz Avenue
Saskatoon, Saskatchewan
***NEW*** Ehrenburg built 2126 sq.ft. - 2 Storey home with LEGAL SUITE OPTION. The TRENDELBERG model home features a Spacious Kitchen with Quartz counter tops, Superior built cabinets, large sit up Island, walk in pantry, Outside vented Hood Fan, Microwave, built in dishwasher and open eating area. Living room with Electric fireplace. 2nd level - 3 bedrooms. Mater bedroom with walk in closet and 5 piece en-suite bathroom. 2nd level laundry room PLUS BONUS ROOM. Double attached garage. Front yard landscaping included with underground sprinklers. IMMEDIATE Possession. (id:43042)
223 2nd Avenue E
Debden, Saskatchewan
This delightful property features 2 bedrooms and 1 bathroom on the upper level, along with convenient main floor laundry. The spacious living room boasts large windows that let in plenty of natural light. Ideally located near the school and arena, this home also includes a detached single-car garage and a lovely yard with garden space. It has been well maintained and cared for. The partially finished basement offers a roomy family area and two additional bedrooms, which can also serve as office space. Plus, there's a generous storage room perfect for your garden produce, along with two storage sheds in the backyard and back alley access. (id:43042)
7 Gottinger Drive
Crooked Lake, Saskatchewan
Lake Properties are MOVING! OWN YOUR LAND ON THIS TITLED LOT! Only pay village taxes! Are you looking for a nice all season vacation home getaway or looking to live at the lake fulltime, then you gotta come and check out this property! At this affordable price, you could be enjoying life on the beach just a mere steps away or be out on the water on the beautiful Crooked Lake. Beautiful inside and out! On the outside you got a plentiful apple tree or how about some raspberries! Lots of trees, shrubs and other natural plants throughout! At the back of the property are two sheds and a fire pit. No neighbors behind as it is a designated greenspace perfect for games or taking a stroll. There is private road access to the back of your new lake home as well. Now come on up to your 8x22 deck and thru the main entrance you will find a large mudroom and from there you enter the main home with a nice, bright hallway. Next you will find the 4 pce beautifully updated bathroom and then to the right is the second bedroom and to the left is the fantastic kitchen and dining room that has updated cupboards, sink, stainless steel appliances and a beautiful porcelain top bakers cabinet. From there you will enter the large freshly painted living room where you will find a nice size main bedroom thru a set of double doors. At the far end of the main living room you will enter the arch and find the propane fireplace and the perfect spot for an office area. This is where you can find the door to access the backyard as well. UPDATES INCLUDE: Windows, shingles, eavestroughs and down spouts, some doors, paint, kitchen cabinets, appliances, counter top, bathroom, some lights, brand new hot water heater and well pump (2024) and a new shed! Act fast before it is gone and take a tour! Out front you could continue on and add a wraparound deck with plenty of room still to park your boat or trailer! Memories last a lifetime and why not make the best ones at the lake! (id:43042)
142 Katz Avenue
Saskatoon, Saskatchewan
Welcome to Pure Development's new showhome in Brighton! Features include an open concept main floor with a large kitchen that has a walk through pantry, feature fireplace wall, an abundance of natural light with a generous window package, great street appeal and excellent quality materials and workmanship through out! This 3 bedroom, 3 bath home includes second floor laundry room, bonus room and a large primary suite with 5 piece ensuite and walk-in closet. Front yard landscaping and concrete driveway are included. (id:43042)
113 Traeger Common
Saskatoon, Saskatchewan
"NEW" TOWNHOUSE PROJECT in Brighton. Ehrenburg built - 1566 SF 2 Storey. This home features - Durable wide Hydro plank flooring throughout the main floor, high quality shelving in all closets. Open Concept Design giving a fresh and modern feel. Superior Custom Cabinets, Quartz counter tops, Sit up Island, Open eating area. The 2nd level features 3 bedrooms, 4-piece main bath and laundry area. The master bedroom showcases with a 4-piece ensuite (plus dual sinks) and walk-in closet. BONUS ROOM on the second level. This home also includes a heat recovery ventilation system, triple pane windows, and high efficient furnace, Central vac roughed in. Basement perimeter walls are framed, insulated and polyed. Single attached garage with concrete driveway. Front landscaped and back deck included. PST & GST included in purchase price with rebate to builder. Saskatchewan New Home Warranty. MAY 2025 POSSESSION --- NEARING COMPLETION. (id:43042)
414 33rd Street W
Saskatoon, Saskatchewan
STEP INTO THE WORLD OF ENTREPRENEURSHIP WITH THIS WELL-ESTABLISHED BUSINESS ALONG 33RD STREET!! Available for new ownership, this exceptional seamstress business is perfect for those seeking an investment or entrepreneurship! Serving as a staple in the community for more than 25 years - the property has ground level access, large windows and high street visibility in a district known as a thriving business core!! Simply step inside - where you will find sunkissed spaces, a reception area showcasing bridal accessories and full length mirrors for your clients to admire their beautiful gowns as you work away at alterations and adjustments for that perfect and precise fit for the bride-to-be. A hallway to hang the high-end dresses, leads to you the sewing section of the business - filled with sewing machines, fabrics, multicoloured thread and all the bits and bobbles to run a successful seamstress business. With experience at altering everything simple from backpacks, pants, zipper replacements and day dresses to the most complicated, luxurious dresses on the market that involve bead work, lace and delicate and detailed work - if you are skilled in sewing - this business will speak to you! Coupled with an abundance of storage, loyal clientele and going above and beyond for new clients - this business has strong relationships with area bridal salons helping to make a couple’s wedding day a dream come true! …and that’s not all! There’s even more storage downstairs, a shared bathroom with the neighbouring business and shared utilities to keep costs down. The current owner is committed to providing comprehensive training to ensure a smooth transition. BUT THE BEST part - all the fixtures and inventory are part of the purchase price!! So if you’re looking to expand or try your hand at a flourishing business - come take a look and continue its legacy of success!! (id:43042)
1002 9th Street
Perdue, Saskatchewan
Welcome to 1002 9th Street, Purdue. Built in 1908 as The Union Bank, it was purchased by the Royal Bank of Canada in 1928 and boasts 2499 sq ft of living space with original vaults. Enter through the tiled foyer and open the double glass doors to the home. Main floor has 12 ft high ceilings with open concept design with natural light from the oversized windows. The open concept continues with a loft between 2 stories supported by large pillars originally from the Kinley Elevator. The kitchen located at the front of the home has a good amount of cupboard and counter space, added island, and a stove and cook top. Plenty of space in the family room with a brick feature wall, and open loft feel to the upstairs of the home. The second floor consists of a renovated 4 piece washroom featuring a double vanity, and large stand up shower. The primary bedroom has all the space you need, and features a stand alone claw foot soaker tub. Two additional bedrooms finish off the second level. The basement has a family room, space that could be used as an additional bedroom, mechanical room, and plenty of space for storage. Outside the home you have a large yard which sits on a double lot, ground level patio area, sheds, and plenty of privacy. Perdue has a 18 hole golf course, a grocery store, insurance agency, daycare, post office, credit union, and massage therapists, and a new skating rink/curling rink for winter activities. Located just 30 minutes from Saskatoon, this is perfect for someone looking for small town living but having the convenience of a short commute to the city. Very good opportunity to own a one of a kind home! (id:43042)
611 351 Saguenay Drive
Saskatoon, Saskatchewan
Welcome to this expansive 2-bedroom, 2-bathroom condo in the sought-after Lawson Heights neighbourhood, offering over 1,600 sq. ft. of living space! This property is a renovator’s dream, with endless potential to modernize and customize. Imagine opening up the kitchen to create a seamless flow between the dining room, den, and living room for a contemporary, open-concept layout. The primary bedroom boasts a walk-in closet and an ensuite bathroom, while the secondary bedroom offers great space for guests, an office, or a hobby room. Additional features include a dedicated pantry, laundry room, and a large storage room that could be repurposed to suit your needs. The east-facing balcony provides a peaceful retreat to enjoy your morning coffee or watch the sunrise. Located in the safe neighbourhood of Lawson Heights, this condo is perfectly positioned near the Meewasin Trail, offering picturesque walking and biking paths along the river. Nearby amenities include schools, parks, and Lawson Heights Mall for shopping and dining, with downtown Saskatoon just a short commute away. Underground parking is available for rent, adding convenience to this fantastic location. If you’re looking for space, potential, and a prime location, this condo is ready to be transformed into your dream home! (id:43042)
103 1015 Moss Avenue
Saskatoon, Saskatchewan
Welcome to 103 - 1015 Moss Avenue, a beautifully designed southwest-facing 2-bedroom, 2-bathroom corner unit that perfectly blends comfort, style, and convenience in the heart of Wildwood. Located in the highly sought-after Providence complex, this unit is thoughtfully laid out for easy, low-maintenance living. At the heart of the home, the spacious kitchen features stainless steel appliances, granite countertops, tiled backsplash, soft-close cabinetry, under-cabinet lighting, and a large eat-up island—ideal for casual meals or entertaining. The open-concept layout flows seamlessly into the dining and living areas, with oversized windows and custom blinds filling the space with natural light. Step outside through the garden door to your covered balcony, complete with a natural gas BBQ hookup—perfect for summer evenings. The primary bedroom offers a peaceful retreat with a walk-through closet and 3-piece ensuite, while the second bedroom provides flexibility for guests, family, or a home office. A second full bathroom and a dedicated laundry room with extra storage space (including room for a freezer) round out this smart floor plan. This former show suite is sure to impress! This unit includes one secure underground parking stall and a private storage unit. Residents enjoy fantastic amenities like a fitness center, community room, and a guest suite for overnight visitors. Conveniently located close to Centre Mall, grocery stores, medical offices, Tim Horton’s, and public transit, this condo offers easy access to everything you need. If you're looking for a spacious, move-in-ready home in a prime location, this one is a must-see! Schedule your private viewing today! (id:43042)
Spruce Home Highway Acreage
Buckland Rm No. 491, Saskatchewan
Acreage with farmhouse charm situated on 9.97 acres in the Spruce Home area, showcasing 5 bedrooms, 2 bathrooms, and a 16 X 24 detached and insulated garage. This 1 1/2 story home, constructed in 1950, offers an open concept design with a generously proportioned great room which includes a wood-burning fireplace in the living room as well as a U-shaped kitchen with subway tile and stainless steel appliances. The property is enveloped by mature trees and features a deck that overlooks the sprawling yard. Further amenities include main floor laundry/mudroom, a partial basement for storage space or additional living space potential, a high-efficiency propane furnace, and an electric hot water heater. Situated a mere 15 minutes from Prince Albert, this idyllic starter acreage, priced under 300K, presents an exceptional opportunity for those wanting out of the city at an affordable price. (id:43042)
Davis Farm
Lake Alma Rm No. 8, Saskatchewan
249 Acres now available in RM of Lake Alma No.8. There is currently an active aggregate pit on the property, and previous aggregate testing on the NW quarter estimated that there was a total of 470,000 cubic yards. The SE quarter has only had 1-20’ test hole dug and was gravel the whole way down, and likely deeper as they could only go to a maximum of 20’ for testing. The SE quarter is grass and has a full 4 strand perimeter fence, with several sources of water for livestock. The NW quarter features a 2-story home with 2 beds and 2 baths and is nicely updated. There is a 1000 square foot, modern detached bunk house with 2 beds, a bathroom and living area. The barn is well set up for horses, and there is a large shop for all of your projects or equipment storage. This property would make an excellent investment whether you are an investor, or a family looking to get away from the busy everyday pace. All measurements to be verified by the buyer. Call today for more information. (id:43042)
20 Sunrise Drive
Neuanlage, Saskatchewan
Attention acreage buyers! The bi-level home in Neuanlage is ready for possession and has many great features to offer. Built in 2014, the home is fully developed with five bedrooms and three bathrooms. The front foyer has heated tile and direct access to a 24x24 attached, heated garage. Engineered hardwood floors on the main floor, large kitchen overlooking the backyard. The Primary bedroom has a three-piece ensuite. The basement development is open with loads of room for games and large gatherings. The basement bathroom has a steam shower with all the bells and whistles including a bluetooth speakers. Treated water utility to the house and shop. The detached shop was a major investment n 2022 for the current owners with 1200 sq ft of additional space. 24 ft wide and 48 ft deep, this shop is built to the highest standard with 2x8 construction, a 14 ft door suitable for semi access, a two-piece bath and a mezzanine area for an office or storage. The property is 1.14 acres and is well treed with a sandbox, fire pit, garden area and a greenhouse. Just 20 minutes north of Saskatoon and 10 minutes from Warman, the hamlet community is a great place to call home. Call today for your private showing. (id:43042)
21 1811 8th Avenue N
Regina, Saskatchewan
Top Floor and Completely Renovated in Lebay Condominiums, with great proximity to all of Regina’s north end Services, Schools and Amenities. The spacious layout offers gorgeous maple hardwood floors starting right from the entry that flow into the large living room, hall and both bedrooms. The functional kitchen is well updated and features maple cabinets with all 4 appliances including built-in dishwasher, microwave/hood fan as well as fridge and stove. Large and sunny living room has sliding garden doors opening to west facing balcony. Convenient in-suite laundry and two spacious bedrooms, note the hardwood floors & updated mirrored closet doors in both bedrooms. The full bath is also redone with maple vanity, newer sink & toilet, ceramic floor and tiled tub surround. Additionally the entire condo has been recently repainted as well as all newer interior doors, trim and baseboard and all windows including patio door changed to PVC. Don’t miss this opportunity of affordable home ownership in a great condo that is Move in Ready! (id:43042)
444 Mcgillivray Drive
Weyburn, Saskatchewan
Are you looking for that starter home that has had several upgrades over the past several years such as shingles, PVC windows, vinyl siding with 1 1/2 insulation behind it for added warmth. This 3 plus 1 bedroom home is priced to sell all on a very quiet mature street. The basement is partially developed with a large family room, 1 bedroom and a large bathroom. The utility room has lots of room for storage as well as a laundry area. The large yard has 2 garden sheds and a 2 car detached garage. This is priced so someone can build some great equity with a little work on the interior. Call me if you have any questions or for a personal viewing. (id:43042)
208 Tyvan Street
Francis, Saskatchewan
Welcome to 208 Tyvan Street in Francis which is approximately 35 mins to the East side of Regina. Discover the perfect blend of comfort and tranquility in this beautiful 3-bedroom, 2-bathroom family home that is meticulously maintained. Nestled on a generous 12,000 sq. ft. lot, this property offers plenty of space for outdoor activities, gardening, or simply enjoying the fresh air on the SW facing deck. Step inside to a modern kitchen with lots of cupboards, a skylight, and 4 stainless steel appliances for ultimate convenience plus a dining area overlooking the yard and deck. The spacious living room is perfect for relaxing or entertaining. Upgrades include back storm and screen door, skirting replaced, shingles, flooring, central air, some landscaping and 2 composite decks on both sides of the home and garage door. The home also boasts a large double detached garage, providing ample parking and storage space and a separate room that could easily be converted to a man cave, gym, workshop or whatever you like. Located in a peaceful neighborhood, this property offers a serene escape while still being close to essential amenities in Regina. Don’t miss this opportunity to own a home where comfort meets tranquility! (id:43042)
36 4052 Buckingham Drive
Regina, Saskatchewan
East-End Condo with Garage – Convenient & Comfortable Living This charming two-bedroom upper-floor condo offers the perfect blend of style and functionality. Featuring: Open Floor Plan: A spacious layout with a kitchen island and plenty of room for a dining area. Private Covered Deck: Ideal for relaxing or enjoying your morning coffee. Two Bedrooms: The primary bedroom includes a walk-in closet for added convenience. Single Garage: Providing secure parking and extra storage space. Located close to schools and shopping, this condo is perfect for those seeking a low-maintenance lifestyle in a prime east-end location Don’t miss out on this fantastic opportunity—contact us today for more information or to book a viewing! (id:43042)
Northcott Acreage
Corman Park Rm No. 344, Saskatchewan
Easy 12 min drive from Saskatoon, this 1075 sq.ft. raised bungalow is ready to move in. Fully developed ICF basement hosts 2 bedrooms, large living room and kitchen, currently set up as a suite with seperate entrance. Shows great! Lots of mature trees, well treed firepit and garden area. Outdoor boiler for electronic heating. 2 shops, 1 is 32 x 20 with cement floor and overhead door, newer shop measures 28 x 40 with unique design, 2 overhead doors to divide shop in half and just heat 50% of the shop. 2 man doors. Miscellaneous smaller sheds and all outbuildings feature no maintenance steel exterior siding. This affordable gem is on 3.7 acres and is definately a "must see" on your acreage shopping list. (id:43042)
165 1st Street E
Pierceland, Saskatchewan
Excellent opportunity for a starter home or revenue property at an affordable price located in Pierceland! Main floor features kitchen with separate dining area, spacious living room, 3 bedrooms with one having an exterior door and a 4pc bathroom. You will love all the natural light plus super large entrance/mud room. Some updates include new sump pump, 30yr shingles 4 yrs old, hot water heater approximately 3 yrs old, and furnace approximately 8 yrs old. Only 20 mins to Cold Lake and 15 mins to Meadow Lake Provincial Park giving you access to numerous lakes where you can enjoy all your recreational activities. (id:43042)
802 Woods Crescent
Warman, Saskatchewan
Great opportunity to live in a brand new home in Warman close to the Legends Golf Course, Sports Centre, grocery stores and all other amenities. 1,534 sqft bi-level. Spacious/open concept with extra high 9’ ceilings up and 9' down giving it a light/bright/ modern feel. Main level is perfect for entertaining guests. Kitchen has pantry, tile backsplash, and ample cupboard storage. You'll love the luxurious en-suite bathroom off the primary bedroom with double sink, soaker tub & beautiful custom tile shower. Lots of high-end finishings throughout with upgraded vinyl flooring, unique fixtures, quartz and tile work. Other notable features include a gorgeous electric fireplace in the living room & a covered deck. Also has an insulated attached garage (natural gas heat) and a double concrete driveway. East facing front with lovely street appeal. Established local builder, Blanket New Home Warranty, call today! (id:43042)
516 Howard Street
Indian Head, Saskatchewan
Very unique property sitting on 6 lots, close to elementary school and rink in the full service Town of Indian Head. Main level of the home offers living room with vaulted ceiling, dining area with garden doors to enclosed hot tub. Tasteful kitchen with eat up island, stainless steel appliances, lots of counter space and bamboo flooring. 3-piece bathroom leads through to laundry/mudroom with more storage. 1 Bedroom and a small office complete this level. Upstairs is a true master suite, consisting of principal bedroom, ensuite bathroom with corner soaker tub, vanity, separate toilet with 2nd sink and a HUGE shower. At the opposite end of the ensuite is a walk-in closet/dressing room. Back out into the hallway, overlooking the dining area is a wet bar and exterior door leading to balcony with views over the yard. The detached garage has concrete floor, underfloor heat and 2 separate bays 1 13'9 x 23' with a regular height overhead door to the front and a man-door to the rear, the 2nd 19'4 X 23' has 2 8ft doors one front and one at the rear. Garage also has 220 plug, separate power and boiler from the main house. Attached to the garage is an additional space offering a man-cave type area with 3-piece bathroom, kitchenette and storage. Back yard of the property is fully fenced. Sellers have established a fire-pit area between the house and garage offering a peaceful, sheltered area to spend those summer evenings. This is truly a one of a kind home and has lots to offer. (id:43042)


