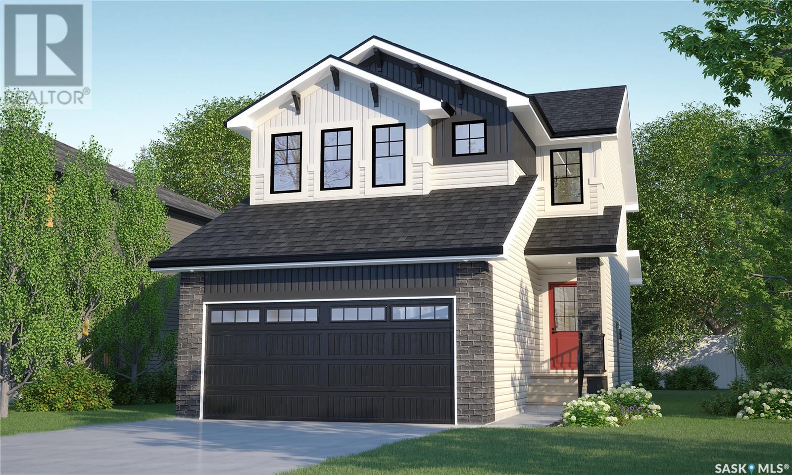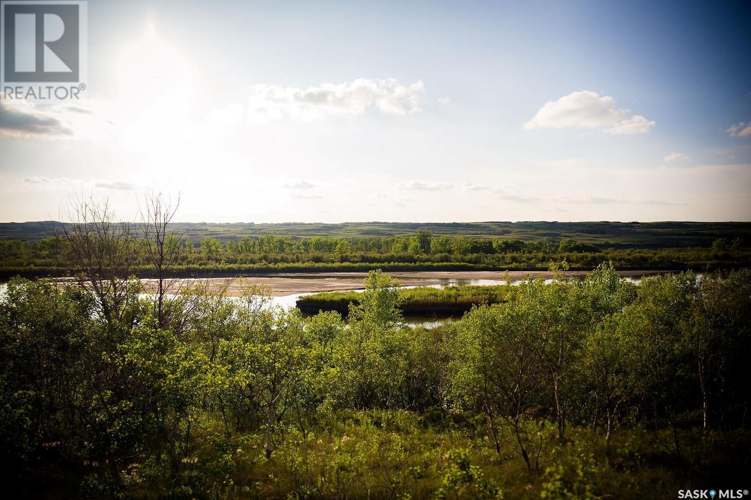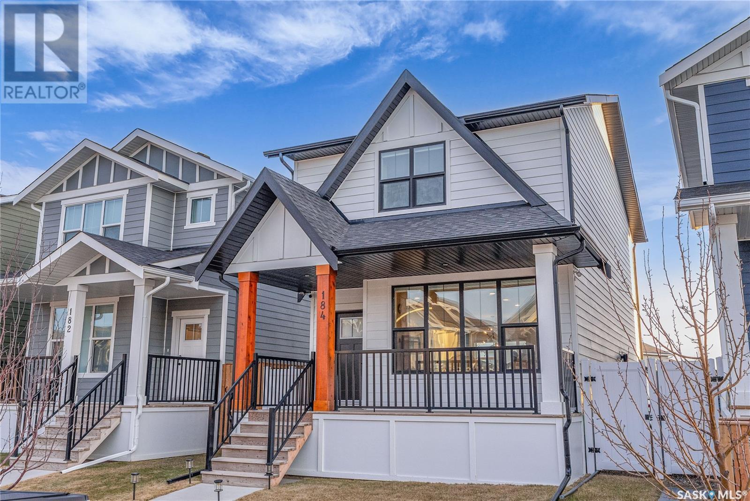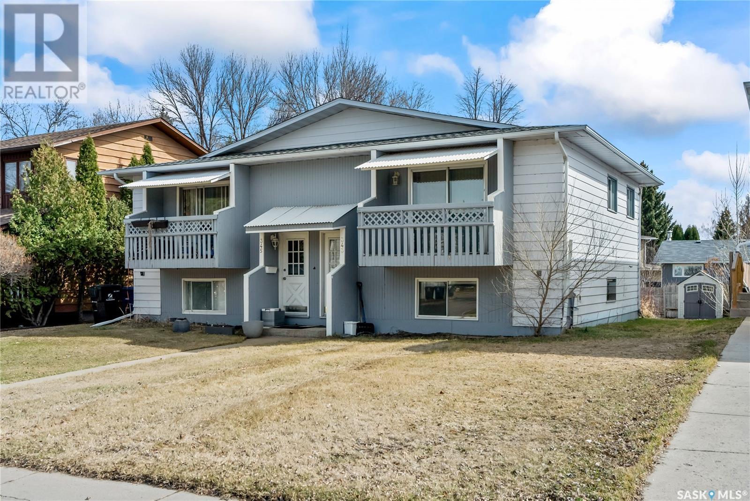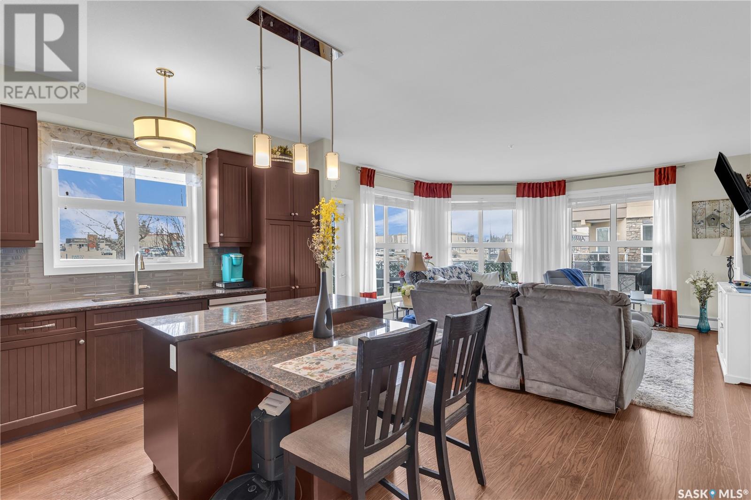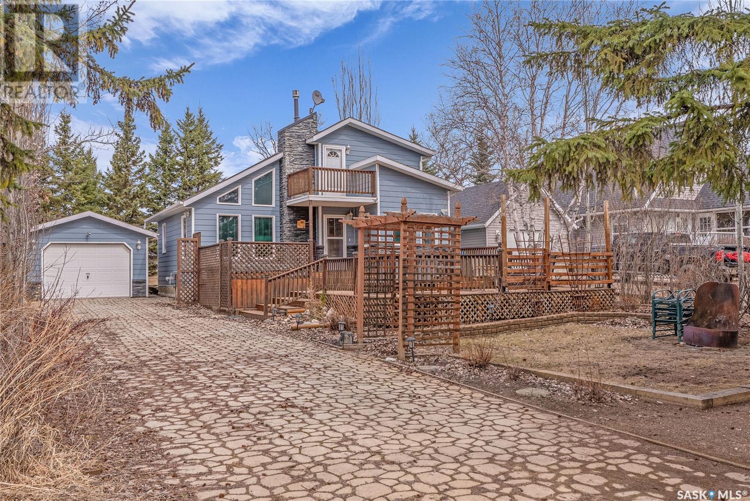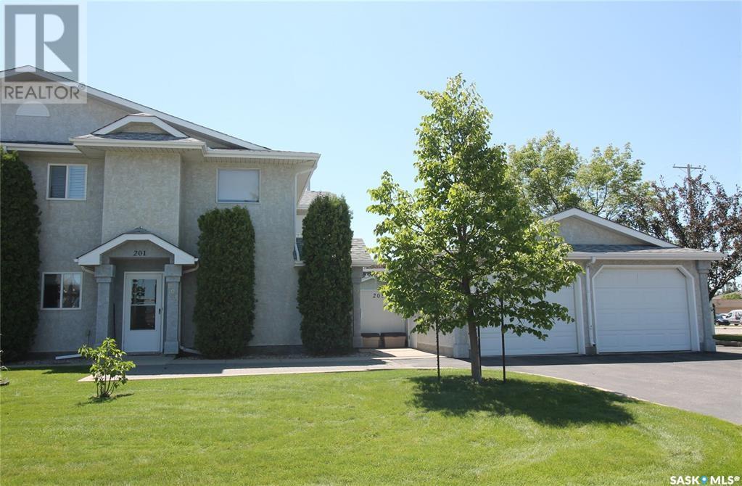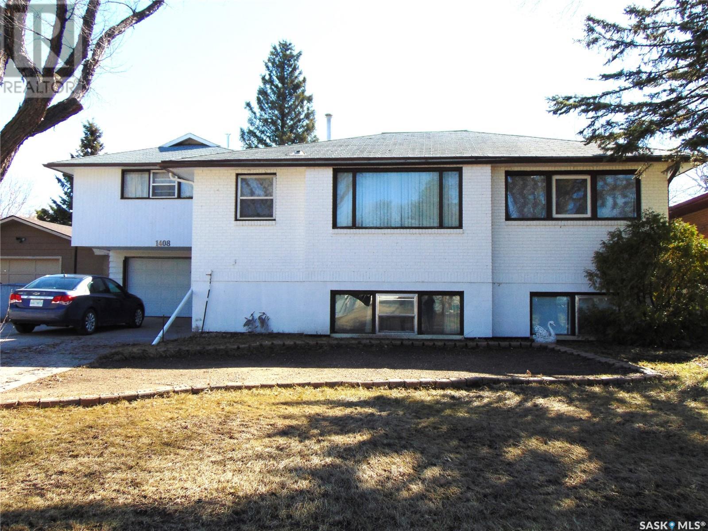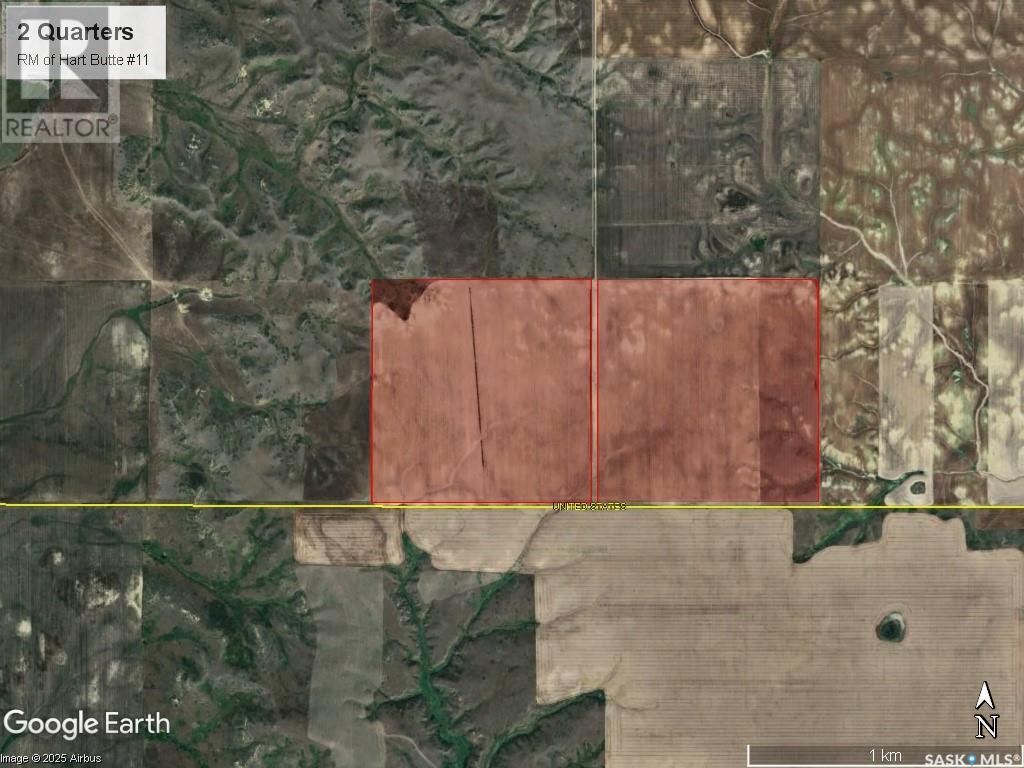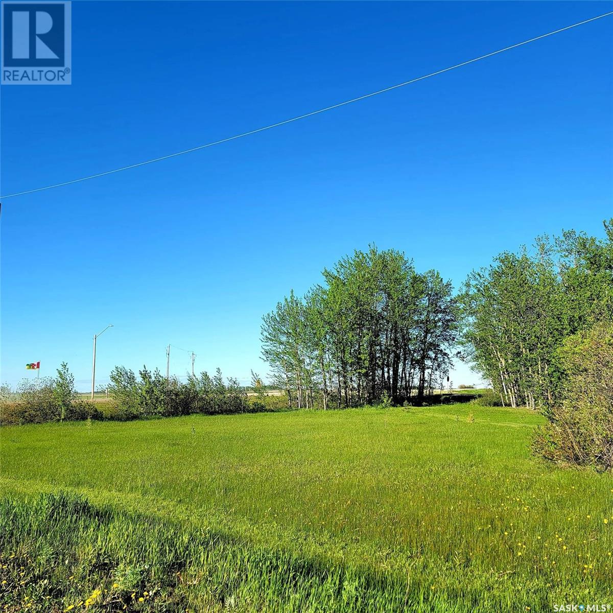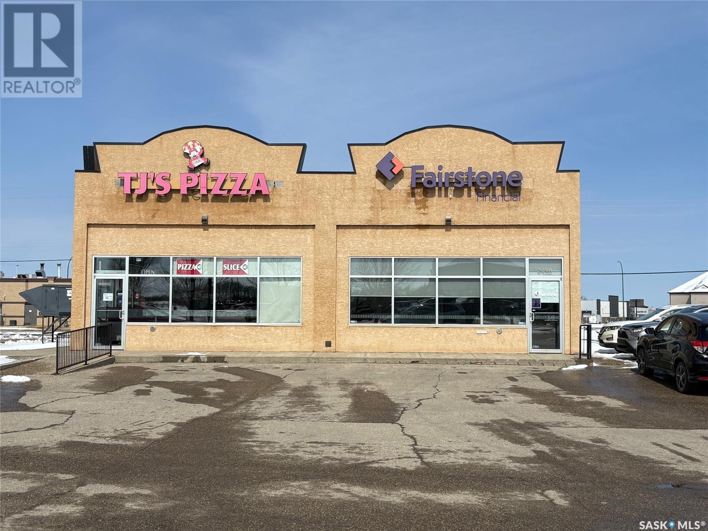306 455 Rempel Lane
Saskatoon, Saskatchewan
Welcome to 455 Rempel Lane #306 in the heart of Stonebridge. This fully developed townhouse has 3 bedrooms, 3 bathrooms, and a functional layout. The main floor features hardwood floors and a bright, open-concept kitchen with quartz countertops, an island, and a built-in dishwasher. The space flows nicely into the living and dining areas, making it great for hosting. Upstairs, you’ll find three bedrooms, two of them with walk-in closets, and a full bathroom conveniently located with direct access to the primary bedroom. The basement is fully finished with a full bath and gives you extra space for a family room, office, or workout area. You’ll also appreciate the central air conditioning and the attached single garage. Reach out to your Realtor to book your private showing! (id:43042)
622 Nazarali Lane
Saskatoon, Saskatchewan
Welcome to Rohit Homes in Brighton, a true functional masterpiece! Our DALLAS model single family home offers 1,661 sqft of luxury living. This brilliant design offers a very practical kitchen layout, complete with quartz countertops, walk through pantry, a great living room, perfect for entertaining and a 2-piece powder room. On the 2nd floor you will find 3 spacious bedrooms with a walk-in closet off of the primary bedroom, 2 full bathrooms, second floor laundry room with extra storage, bonus room/flex room, and oversized windows giving the home an abundance of natural light. This property features a front double attached garage (19x22), fully landscaped front yard and a double concrete driveway. This gorgeous single family home truly has it all, quality, style and a flawless design! Over 30 years experience building award-winning homes, you won't want to miss your opportunity to get in early. We are currently under construction with completion dates estimated to be 8-12 months. Color palette for this home is our infamous Urban Farmhouse. Floor plans are available on request! *GST and PST included in purchase price. *Fence and finished basement are not included* Pictures may not be exact representations of the home, photos are from the show home. Interior and Exterior specs/colors will vary between homes. For more information, the Rohit showhomes are located at 322 Schmeiser Bend or 226 Myles Heidt Lane and open Mon-Thurs 3-8pm & Sat-Sunday 12-5pm. (id:43042)
320 Laurier Crescent
Sarilia Country Estates, Saskatchewan
This exceptional riverfront lot offers breathtaking, panoramic views of the North Saskatchewan River, creating the perfect backdrop for your dream home or weekend retreat. Imagine that right from your living room. Experience stunning sunsets, abundant wildlife, and four-season outdoor recreation right at your doorstep. Located just 4.5 km north of Langham and only a short drive from Saskatoon via a convenient double-lane highway, Sarilia combines tranquility with accessibility. Discover the beauty and lifestyle opportunities this unique river valley community has to offer. For more details, visit the developers website for more information on the area. (id:43042)
313 3rd Street S
Martensville, Saskatchewan
This is the reason people make the move to Martensville! This is one of the larger lots in the city measuring at 100 feet frontage! It feels like country living within the city. There is more than ample space for parking boats, trailers, RVs, and still have lots of room for your huge garden, greenspace, pool area, multiple sheds, and a deck - this yard is like a park and maturely landscaped and private. The exterior to this home has undergone extensive renos including, hardie board siding, stone, shingles, soffits / fascia / eaves and do not forget the 26x26 heated garage. Inside you are greeted with a mudroom to help keep the clutter of jackets and shoes organized that leads into your upgraded kitchen - newer cabinets, countertops, and flooring throughout. The main floor has 3 bedrooms and an upgraded 4pc bath. The master bedroom boasts garden doors to direct access to your private deck outfitted with natural gas for the heater/BBQ. Downstairs has another large family room and laundry and cold storage. More upgrades include central air, furnace, water heater, and modern updates throughout. This home is in great condition and must be seen to fully appreciate! This lot is a true rarity and the property is ready to just move in and enjoy!!! Contact a Realtor today for more information! (id:43042)
19 Abbey Road
Corman Park Rm No. 344, Saskatchewan
Welcome to a rare offering of timeless luxury set against the backdrop of 46 acres of stunning prairie landscape, where wide open skies and rolling countryside stretch endlessly in every direction. This truly one-of-a-kind estate showcases over 8,000 square feet above grade of thoughtfully designed living space. Every detail of the home has been carefully considered, from the expansive layout to the exceptional craftsmanship and premium finishes throughout. At the heart of the home lies a stunning chef’s kitchen, fully outfitted with a top-of-the-line Miele appliance package, designed to meet the demands of both gourmet cooking and effortless entertaining. This space flows seamlessly to an outdoor covered cooking area featuring exterior venting, making it a year round haven for hosting family and friends in every season. The home is equipped with high velocity heating and connected to city water, ensuring modern convenience and comfort regardless of weather or time of year. The layout includes several separate wings that allow for space and solitude, including six beautifully appointed bedrooms. The showpiece of the home is the luxurious primary suite, complete with a spa-inspired ensuite featuring a steam room and TWO oversized walk-in closets that elevates daily living into something truly special. Additional living spaces include a fully outfitted home gym, a rec room perfect for relaxation or play, a private home theatre for immersive movie nights, and a dedicated office that’s ideal for running a home based business or pursuing creative projects. A 40x60 workshop provides space for large scale projects, entrepreneurial endeavors, or even hobby farming while a generously sized garage includes dedicated RV parking. With upscale finishes, luxurious tile flooring, and versatile potential, this estate offers a rare blend of elegance, functionality, and seclusion in a stunning setting. (id:43042)
485 Matador Drive
Swift Current, Saskatchewan
This 3+1-bedroom gem in the Trail area has something for everyone. The chef in the family will love the spacious kitchen and dining area, complete with garden doors that open onto a sunny back deck—perfect for weekend BBQs, quiet morning coffees, or keeping an eye on the kids while dinner’s on. The primary bedroom is a relaxing retreat with a walk-in closet and a 4-piece ensuite, offering a touch of luxury at the end of a long day. For the handy (or car-loving) one in the family, the 20x23 attached garage offers plenty of space for projects, storage, or simply staying warm instead of scraping windshields in winter. The backyard is a child’s dream, featuring a 2013-built playhouse and sandbox ready for hours of adventure and imagination. The adults will love it too with its multi-tiered deck, and ground level patio, already wired in for a hot tub. Inside, the whole family will appreciate the dedicated theatre room—ideal for game nights, movie marathons, or binge-watching your latest streaming obsession. The cozy family room with its wood-burning fireplace is perfect for curling up when a chill is in the air. This level is both practical and convenient, featuring the third bedroom, a combined laundry and bathroom, and a direct door to the backyard—making it super handy for muddy boots, wagging tails, and anything in between. Located close to shopping, a playground, and highway access, this home is nestled in one of Swift Current’s quieter corners at 485 Matador Drive. With only a handful of homes in the Trail area, you’ll definitely want to check it out before it’s gone! (id:43042)
531 Sangster Boulevard
Regina, Saskatchewan
531 Sangster Blvd is a charming 3 bedroom, 2 bathroom home with everything you need to move in immediately and a wide open basement ready for your personal touch and development. In recent years the driveway was widened at the front with crusher dust to allow for additional side by side parking. With the long single drive leading back to the double car garage there is plenty of room for off street parking! The fenced yard is low maintenance and features three raised garden beds, a fire pit area, perennial beds and a maintenance free composite deck with aluminum railing. Inside the home you will find a spacious living room open to the dining room that also leads onto the back deck. The kitchen features a built in dishwasher and all appliances stay with the home. The 3 bedrooms are all located on the main level as well as a 4 piece washroom to complete the level. Downstairs you will find working fixtures for a 2 piece bathroom, room for storage, the utilities, and the laundry. The space is a blank canvas ready for you to add additional bedrooms, a rec room, or a gym or craft room! The front yard was dug up a few years ago for the city to repair some of the sewer line and the ground has finally settled again and it is ready for landscaping or zero-scaping – the choice is yours! This is a great starter home located directly across from green space. Located in a quiet neighbourhood, the home is close to shopping and amenities, as well as close to schools! Talk to your REALTOR® today to schedule your private showing. (id:43042)
41 Haugen Bay
Mclean, Saskatchewan
Welcome to this beautifully maintained and thoughtfully upgraded 4-bedroom, 3-bathroom home located in the quiet, family-friendly community of McLean. Built in 1995 and offering over 1300 sqft of living space, this 4-bedroom, 3-bathroom gem combines small-town charm with modern touches. Step inside to find fresh new flooring, updated light fixtures, and a cozy new fireplace that brings warmth and character to the main living space. The unique layout features 3 spacious bedrooms on the main floor, while the private primary suite is perched above the garage—your own peaceful retreat. Downstairs you will find another bedroom and bathroom that offers a luxurious steam shower, and the home provides plenty of storage throughout to keep everything organized and out of sight. Step outside into your own private backyard retreat! Enjoy summer days on the beautifully updated deck with privacy wall, unwind around the firepit in the evenings, or cool off in the included above-ground pool and accessories. The fully fenced yard also features a garden space perfect for growing your own fresh produce, and there’s even alley access with room for RV parking. Underground sprinklers in the front and back make lawn care a breeze. McLean is a hidden gem just a short drive to Regina’s East end and only 20 minutes to Indian Head. This community offers a K–9 elementary school, a vibrant new restaurant everyone’s talking about, and quick access to nearby beach resorts like Echo and Katepwa Lake. With low housing costs and property taxes, McLean offers the perfect blend of small-town charm and convenience. Don’t miss this opportunity to own a fantastic home in a thriving, affordable community—book your showing today! (id:43042)
714 Anderson Street
Grenfell, Saskatchewan
Interested in starting a small business in a progressive community in a great location. 714 Anderson really could be whatever you wish to make it, with town approval on zoning it could be used for Residential use. This charming building located 1 block off the main business sector in Grenfell will provide a new business with a flexible floor plan. Enter the building through the front door into a beautiful large foyer with a 2 piece bath to the left and a small room to the right. Attractive wainscotting and natural wood work compliment this area. The main area found through the door will lead you to a bright spacious area with 14' ceilings. Some ornate lighting is hanging to provide a good working area. New electrical added , 100 amp panel , a 220 plug and a new west window and wide back door (42"). Find a small room off this area for an office/storage. Large workbenches and a dual commercial sink complete the main floor. Full concrete/block basement is in good shape. Something different that dates back in time is the a staircase that leads to the outside (back of the building). There is some new plumbing, with a sink which is handy for projects and it was plumbed with a toilet. HE furnace 2016 , Shingles approx. 5 years old , new soffit, fascia and eaves. Side alley to access the back of the building is handy for delivery. Unique space could be just what you are looking for! (id:43042)
6096 Clarence Avenue S
Corman Park Rm No. 344, Saskatchewan
Welcome to the Lands End Acreage! Being the second owners, the Cyca family has lovingly cared for this property for many years and it shows. The property offers a 2500 square foot bungalow situated on just over 76 acres of the most gorgeous land you've ever seen. Boasting a myriad of tree species the homestead offers a full shelter belt around the home which has been renovated and maintained over the years. A fully custom cabinet package with Electrolux AEG appliances adorn the kitchen while genuine oak doors and millwork demonstrate the long-standing quality of this 1991-built home. The lands boast a fully lit riding arena, dream barn with tack room and loft, triple detached garage with heated shop, and a huge 48' x 100' GoodOn building. You will not find another property like this one, it is truly unique and is located 7.4km from Stonebridge on Clarence Avenue. The parcel can be further subdivided on the south-west corner which has zero-impact on the privacy of the main homestead; and an opportunity to recover a significant amount of money for the newly created parcel as this is a very-private location. For people viewing this listing on REALTOR.ca, scroll down and click on the "Multimedia Button" to view the Virtual Tour, it's a more accurate depiction of the sheer size of the parcel, the outbuildings, and the home. (id:43042)
Country Acres
Vanscoy Rm No. 345, Saskatchewan
Welcome to Country Acres. Located just 15 minutes west of the city down Highway 14 in the RM of Vanscoy. This bungalow boasts almost 1300 ft.² built by award-winning Fraser homes in 2005. Just 17.5 km west of the Rona in Blairmore. This wonderful home sits on a little more than 30 acres of private forested land. This home features 3+1 bedrooms, 3 Baths, Primary ensuite features an Onyx jetted tub, custom kitchen, under cabinet lighting, upgraded appliances, vaulted ceilings, gas fireplace, private fenced in yard, covered deck, insulated, boarded ,heated garage with direct entry. Pride of ownership is very evident. This property has been very well maintained and developed by the original owners. This home has also operated for many years as a Level 1 Care Home and has all the safety guidelines to continue with a new business. All this with 31 acres with the potential to subdivide. John Deere tractor included with 3 attachments. Conveniently located right before the SandyRidge Grocery store and Domo gas bar. Affordable gas, home baking, and most things you might need in a pinch. Acreage living with a corner store. It doesn’t get much better. Outstanding access to the west side of Saskatoon. Paved highway all the way to the property. Call your Realtor today to book a private showing. To view the full 3-D virtual tour and floorplan just click on the multimedia or virtual tour tab. Thanks (id:43042)
306 Forsyth Crescent
Saskatoon, Saskatchewan
Welcome to 306 Forsyth Crescent – a beautifully updated, spacious family home nestled in one of Saskatoon's most sought-after neighbourhoods! Just steps away from John Avant park and the beautiful lake which leads to many walking paths alongside the creek - this location is perfect for outdoor living and family adventures! With 2,530 sq. ft. on the top two levels and a triple attached garage, this impressive home has been extensively renovated and is truly move-in ready. You’ll love the fresh, modern updates throughout, including new windows, all-new interior and exterior doors, newer overhead garage doors (2024), and major mechanical upgrades like a newer tankless water heater, furnace, and central A/C for year-round comfort. Nearly all the flooring has been upgraded and is complemented by stylish updated lighting in key areas, including a show-stopping chandelier and modern ceiling feature in the foyer. The functional, family-friendly layout offers plenty of space to grow, with three generously sized bedrooms upstairs and second-floor laundry. The Primary bedroom features a large walk-in closet and ensuite. The renovated basement (2024) adds more versatility with two additional bedrooms, den and a full bathroom — bringing the total to five bedrooms, plus a den and main floor office. On the main floor, enjoy both formal living and dining areas, plus an updated family room off the kitchen with a gas fireplace and custom feature wall with built-ins – perfect for relaxing or entertaining. A main floor office adds extra flexibility for work or hobbies. Step outside to a beautifully landscaped yard with Rain Bird underground sprinklers, a newer cedar deck, and a newer shed – the ideal setup for summer enjoyment. This home truly has it all – space, style, and an unbeatable location – all tucked away on a quiet, family-friendly crescent. Contact your favourite Realtor today to schedule a private tour! (id:43042)
184 Rosewood Boulevard E
Saskatoon, Saskatchewan
WOW! Best describes this 1478 sq ft Scandinavian inspired open concept home that is packed with luxuries and shows new! The main floor of this home has a large living room and includes stainless steel appliances, quartz counters, ceramic tile backsplash and a large island, tons of natural lighting with the massive front window and is open to the wide staircase going to the upper floor. The upper floor provides a spacious bonus room, as well as laundry area. The spacious primary bedroom includes a walk in closet and a large ensuite featuring tile floors, double sinks, and an abundance of cabinet space. The upper floor also includes two additional bedrooms. The basement is fully finished with a large family room another bedroom and another 4 pc bath. This home also features a separate side entrance giving you the option to convert to a suite if you desire. The exterior of the home is covered in premium James Hardie Siding, composite trim accents and triple pane windows, This home also has a covered deck with pressure treated wood decking and aluminum railing, as well as a double detached garage for your comfort. This home is located close to schools and parks and wont last long. (id:43042)
203 2501 1st Avenue W
Prince Albert, Saskatchewan
Enjoy low maintenance living in this centrally located condo within the sought after Regency Arms condo complex, situated just across from Kinsmen Park and near local amenities. The bright and functional kitchen is equipped with white cabinetry, granite countertops, a striking backsplash and stainless steel appliances that opens to the dining area and generously sized living room which is ideal for everyday living and entertaining. From here, step onto the wraparound balcony, a great spot for morning coffee or evening relaxation, complete with a private storage room. There is also two bedrooms and two bathrooms, including a spacious primary bedroom with a private 3 piece ensuite. The 4 piece main bathroom serves the second bedroom and guests while the in-suite laundry room offers extra storage and added convenience. Additional features include secure underground parking and elevator access, providing both convenience and accessibility in a desirable 55+ adult only building. Move in ready and available for immediate possession, this unit offers a seamless transition into comfortable living. Don’t wait! Make this your next move! (id:43042)
533 27th Street E
Prince Albert, Saskatchewan
Exceptional investment opportunity with this meticulously maintained 4-plex in the desirable East Hill neighborhood! This property features four fully occupied units including one spacious 2 bedroom, 1 bathroom suite and three cozy 1 bedroom, 1 bathroom units, with two of the 1 bedroom units offering easy potential for conversion back into 2 bedroom layouts. The upper units each include a built-in dishwasher, generously sized living spaces and direct access to a balcony. All suites have seen thoughtful updates, including newer shingles, windows, flooring and paint. A shared laundry area with a newer washer and dryer adds convenience for tenants. Additional upgrades include a newer toilet and a Bath Fitter tub in one unit. These improvements reflect the care and attention given to the property over time. Outside, the yard is fully fenced including a patio area perfect for enjoying the summer evenings and two good sized sheds to store all your seasonal gear. The property also offers alley access and parking spaces in the back. Situated within walking distance of public transit, Carlton Court Plaza, Carlton High School, Prime Ministers Park and the Art Hauser Centre. Whether you are looking to live in one unit while renting the others or expand your rental portfolio, this property offers excellent flexibility and long term value. Don’t miss out on this opportunity! (id:43042)
13 43 Centennial Street
Regina, Saskatchewan
Located very close to the University of Regina and SIAST, this clean and well-maintained main floor condo is perfect for newcomers or as an income property. It's also conveniently situated near shopping, restaurants, and other amenities. The unit features generously sized bedrooms with ample closet space. The spacious living room flows nicely into the dining area, which is adjacent to the kitchen. Additional features include upgraded windows, an intercom system, and access to a common laundry room located on the third floor, operated by card. One electrified parking stall (#115) is included. Currently rented for $1,350 per month, this property offers a great opportunity for investors or buyers looking for immediate rental income. (id:43042)
14 H Avenue
Willow Bunch, Saskatchewan
Welcome to 14 H Avenue in Willow Bunch, SK — a cozy and sunlit bungalow sitting on a spacious double lot with not one, but two detached garages and room to grow! This 942 sq. ft. home is nestled on a massive 100 x 150 ft. lot, offering loads of outdoor space, tons of potential, and the peaceful charm of small-town living. Whether you're looking for a starter home, retirement spot, or investment opportunity, this one checks all the boxes. Step inside through the front den/porch area, a flexible space that could be your home office, reading nook, or mudroom. From here, you’re welcomed into the bright living room, featuring large windows that let the natural light pour in—a warm and inviting space to relax or entertain. Just off the living room is the first main floor bedroom and a 4-piece bathroom, centrally located for convenience. From the living space, walk through to the kitchen and dining area, featuring white cabinetry, matching white appliances, and a cozy layout that makes everyday living a breeze. The second bedroom is tucked off the kitchen, as well as the main floor laundry area, which doubles as a back entrance with access to the basement and backyard—keeping everything practical and connected. The basement is mostly undeveloped with a working shower. The basement offers a blank canvas already in place and plenty of storage for seasonal items or future development ideas. Step outside and you’ll find a huge backyard with two single detached garages (24x14 & 20x14 + 10x10 area at back)—perfect for storing vehicles, tools, or converting into your dream workshop or hobby space. With plenty of room to garden, play, or expand, this property offers fantastic potential. Located in the quiet community of Willow Bunch, known for its scenic rolling hills, historic charm, the breathtaking Willow Bunch Golf Course and friendly small-town feel. (id:43042)
343 La Ronge Road
Saskatoon, Saskatchewan
Welcome to 343 La Ronge Road - 1200 sq ft of living space close to the River! Discover your new home in this inviting three bedroom, two bathroom Bi-level style duplex. Nestled in the peaceful River Heights neighborhood, this property is just steps away from the beautiful river and walking paths, making it an ideal spot for outdoor and nature enthusiasts. This well-built home features a spacious living room open to the dining room and a bright kitchen with newer white cabinets, a pantry, an eat-in dining nook overlooking the back yard. Three nice sized bedrooms, bathrooms on both floors, a large storage room, a front balcony and a beautiful mature back yard with a newer shed. Proudly maintained by the original owners, the property features several upgrades including an updated kitchen, paint, shingles, high efficiency furnace, and aluminum siding. With all the appliances included, this home is move-in ready and presents an excellent opportunity for first-time home buyers, anyone wishing to downsize, student residence or investors looking for a revenue property. Conveniently located to schools, parks, shopping, Lawson Heights mall and civic center and public transit is right across the street making for a short commute to the U of S and downtown. Don’t miss out on this affordable opportunity in a highly desirable location! (id:43042)
7210 Whelan Drive
Regina, Saskatchewan
Welcome to 7210 Whelan Drive. This lovely 3 bed, 2 bath home is located close to beautiful new elementary schools, parks, established walking and bike paths, north west leisure centre and many more north end amenities. Upon entering the home you will immediately notice the unique design. Open concept main floor offers a spacious living room featuring hardwood flooring. Custom kitchen design includes modern contemporary cupboards, gas range, and a large eating bar. Spacious dining area off the kitchen is perfect for entertaining family and friends. Primary bedroom also offers hardwood flooring. Updated 4 piece bath and an additional bedroom complete this level. Lower level is developed and includes a large rec room area, an additional bedroom and a 3 piece bath. Laundry is included in the utility room. A very special feature this property offers is the workshop space in addition to the double attached garage. There are loads of options for this area - woodworking, crafting, kids play area, games room, music room, home office, etc. Mature yard is fully fenced and offers a beautiful covered deck with privacy glass as well as a lower deck and additional patio space. This home is a pleasure to show! (id:43042)
118 1035 Moss Avenue
Saskatoon, Saskatchewan
Main floor corner unit with 2 underground parking stalls AND 2 storage lockers! This 1206 sq. ft. condo features 2 bedrooms/2 bathrooms and has a spacious open concept living space with high ceilings and plenty of natural light. The primary bedroom has a large walk-through closet that leads to the private en-suite, and the second bedroom is also a good size with a full closet. The kitchen has an eat-in island but there is also a dedicated dining room space - lots of options for entertaining! The large wrap-around balcony adds to the already impressive square footage. Recent updates include a new dishwasher, new washer/dryer combo (in-suite laundry), and upgraded plumbing throughout. The underground parking stalls are located near the stairwell on the same end as the unit so it is just a quick set of stairs once parked, but the elevator is there if needed. In front of each parking stall is a storage locker. This building has a large amenities room, a separate exercise room, and also a guest suite that is available to rent. This is a pet-free building. Wheelchair accessible. Located near Circle Centre mall, Tim Hortons, Good Life Fitness and the movie theater - call today to view! (id:43042)
202 Collins Terrace
Saskatoon, Saskatchewan
Welcome to this impeccably kept, sprawling bungalow - a truly unique find! The original owner has lived gently in and cared for this home with pride of ownership. Stepping inside, you will find gleaming hardwood floors throughout the main living area straight through to the open living room/dining area with 10ft ceilings, large windows and cozy gas fireplace. In the kitchen there ample cupboards, counter space, stainless appliances, and a bright breakfast nook! There are also pocket doors to enclose the kitchen while entertaining. The spacious primary suite has even more large windows, a walk-in closet and 5pc ensuite with separate tub and shower. Down the hall is a good size secondary bedroom, 4pc bathroom, and mud/laundry room with entrance to the attached heated double garage. The den off the entrance is ideal for an office or home business. Down to the basement there is a massive family and games room complete with built-ins, wet-bar, pool table & shuffle board. Fun times to be had! ….Or extra bedroom(s) to be added. There is also a 4th bedroom with more built-ins, tv area, walk-in closet and 4 piece bathroom. Outside features a covered low-maintenance deck, gas-bbq hook up, patio, numerous matures trees and perennials while fully fenced for privacy and any furry friends. Bungalows this size do not come along very often - all while situated on a quiet terrace in popular Arbor Creek - near pathways, schools, parks and numerous amenities to enjoy! (id:43042)
407 Sunridge Place
Pebble Baye, Saskatchewan
Welcome to 407 Sunridge place Pebble Baye. Escape to tranquility in this stunning one and half story cabin overlooking beautiful Iroquois Lake. Just 1.5 hours from the city, this getaway offers the perfect blend of modern design and cozy, rustic interiors filled with natural light, situated perfectly on a quite cul-de-sac. You have nice cozy kitchen and dining area, main floor bedroom with laundry, 3 pc bath on main along with beautiful living room with natural gas fire place, tons of natural light. Moving upstairs you have 2 more bedrooms, imagine waking up in your primary bedroom making a coffee and going out on your private balcony with lake views. Step outside onto the expansive cedar deck, where you’ll find a private hot tub, out door shower and unbeatable lake views—ideal for an ice cold summertime beverage or unwind and enjoy evening sunsets. Back yard is nice and private great for those evening camp fires. Whether you're into fishing, boating, or high-energy water sports, quad & snowmobile Trails. Iroquois Lake is the perfect playground. This cabin is your year-round escape to nature—without sacrificing comfort or style. Phone Your Favourite Realtor® to view this beautiful Cabin. (id:43042)
505 Lisgar Avenue
Saskatoon, Saskatchewan
Welcome to 505 Lisgar Avenue situated in the Pacific Heights area. This home offers a well planned layout of functionality and style to enhance everyday living. The kitchen offers plenty of espresso cabinets, pantry, corner cabinet with glass, pot drawers, lazy susan island, and Stainless Steel appliances. Large dining area which includes the hutch that matches the kitchen cabinetw. Lovely family room with a wood burning fireplace with Tyndall Stone, garden doors leading to a 10 x 18 deck, which faces West. Fully landscaped yard, perfect for hosting friends, family or to just relax. Upstairs you will find 3-bedrooms, the primary bedroom featuring a 2-piece ensuite with lots of storage space. Laundry is located on the 3rd level with a newer washer and dryer, there is also another bedroom/office on this level. The 4th level offers a large games room and a tanning room, which includes the tanning bed. On the 5th level there is a workshop, and lots of storage, plus 1/2 bath. There is a sauna that is included. From this level you have accress to the attached garage. Possibility of putting a suite in. This home is in exeptional condition with upgrades shingles, furnace, flooring, Central Air, upgraded bathrooms and so much more. (id:43042)
1027 O Avenue S
Saskatoon, Saskatchewan
Welcome to 1027 Avenue O South – A Bright and Beautiful Home in the Heart of King George! Step into this charming and well-maintained 2-storey home, ideally located in the desirable King George neighborhood. Built in 2014 and offering 1,426 sq ft of thoughtfully designed living space, this home is perfect for families, first-time buyers, or anyone looking for a warm, inviting space in a vibrant community. Inside, you’ll find 3 spacious bedrooms and 3 bathrooms, along with tons of natural light throughout the home that highlights its clean, modern finishes. The main floor features an open concept layout with a cozy living room, a bright dining space, and a stylish kitchen with stainless steel appliances included. Central air conditioning keeps the home comfortable all summer long. Enjoy morning coffee or evening chats on the covered front porch, and entertain family and friends in the west-facing backyard—perfect for sunset views! The yard is fully fenced, offering privacy and safety for kids or pets, and includes a deck, firepit area, and lots of room to play or garden. Location, location, location! King George is a friendly, historic neighborhood with a strong sense of community. You’re just minutes from the South Saskatchewan River, Meewasin Trail, and Victoria Park, making outdoor recreation easy and accessible. The area also features great schools such as King George School and Princess Alexandra School. Nearby amenities include the Riversdale and downtown districts, offering cafes, shops, and dining. Plus, easy access to public transit and main routes keeps you well-connected across the city. This is your chance to own a beautifully maintained home in a growing and vibrant neighborhood. Don’t miss out—schedule your private showing today! (id:43042)
1310 Rupert Street
Regina, Saskatchewan
Welcome to 1310 Rupert Street, nestled on a quiet, tree-lined street in the desirable Glen Elm Park neighborhood. This inviting two-storey half duplex offers 1,050 sqft ideal for first-time buyers, growing families, or savvy investors looking to expand their rental portfolio. Step inside and you'll find a bright and functional layout with three spacious bedrooms located upstairs, providing a private and peaceful retreat from the main living area. The home also features two bathrooms, including a full bath on the upper level and a convenient half bath on the main floor. Downstairs, the finished basement offers a rec room and storage room. Outside, enjoy the benefits of a fully fenced backyard, great for kids, pets, or summer BBQs. A unique bonus is the two-level shed/playhouse, offering extra storage or a creative hangout spot for the little ones. This property comes with several valuable upgrades, including triple-pane windows, durable vinyl siding, and a high-efficiency furnace, helping you stay comfortable year-round while keeping utility costs in check. Contact your agent today to schedule a private showing! (id:43042)
Shaw Acreage
Abernethy Rm No. 186, Saskatchewan
Don’t miss your chance to own this beautiful and versatile 86-acre acreage nestled in a stunning coulee setting! This solidly built sprawling bungalow offers 4 spacious bedrooms, 3 bathrooms, and over 2,260 sq ft of main floor living space—plus a partially developed basement ready for your finishing touch. The attached 24' x 22' garage adds convenience, while the 40' x 60' Quonset with a concrete grade beam offers endless storage or workshop possibilities. There’s also an old barn with water hydrant, a cattle shelter with a watering bowl, and several outbuildings that could be resurrected for your next big idea. The land features excellent pasture, partial 3-wire fencing, and even a well-established garden—perfect for those looking to embrace country living. Kids can catch the school bus to Balcarres, and you'll love being just minutes from the lakes and only an hour to Regina. This acreage is serviced with power and heated with a wood fired/electric furnace with a wood burning fireplace on the main floor for an extra heat source. It has an old well (not in use) and a cistern for water. Whether you're dreaming of a hobby farm, a quiet rural retreat, or a place to grow your family and your passions—this is the one you've been waiting for. Act fast—acreages like this don’t last long! Age of house taken off of drawings. Power consumption averages approx $520 month. (id:43042)
101 1005 9th Street E
Saskatoon, Saskatchewan
Check out this Awesome location close to University, 8th Street shopping, Stonebridge shopping, Broadway district, Meewasin trails and 5 minutes to Downtown!!!!!!!!! This 2 bedroom, 2 bathroom condo is ready to move in. Well maintained unit in this 12 suite building with underground parking. Contains 2 very large bedrooms, a huge kitchen and dining area and a south facing living room with patio doors to your southern exposure balcony. There is also a super sized amenities room with a small exercise area for use. You won't beat this location or price for this 1,228 sq.ft. unit!!!!! Call an agent, today!!!!!! (id:43042)
Rm No 159, Dewdney Ave E Land
Sherwood Rm No. 159, Saskatchewan
This 38 acre commercial lot is located within eyesight of the Trans Canada Highway. This former acreage site, is currently zoned as Agricultural and has the potential to be re-zoned as commercial or subdivided into two parcels. This land falls within the Joint Planning Area of the City of Regina and RM of Sherwood. (id:43042)
14 Peters Street
Waldeck, Saskatchewan
Welcome to small-town charm with room to grow! ?? This 3-bedroom, 1-bath home in Waldeck has everything you need—plus a few fun extras. Inside, you’ll find a freshly painted upper level, a bright kitchen with an island perfect for snacks or homework time, and an updated bathroom that feels fresh and modern. The large primary bedroom gives you space to relax, while the other two bedrooms are perfect for kids, guests, or that dream home office. Outside? You've got not one, but two single-car garages (yes, two!), a fully fenced yard with tons of space for pets or kiddos to run wild, and all the benefits of peaceful prairie living. Looking for affordable living just outside Swift Current? This one’s calling your name. (id:43042)
Redwing Acreage
Buckland Rm No. 491, Saskatchewan
Gorgeous acreage in the sought after Redwing area where tranquility meets modern comfort! Nestled in a peaceful neighborhood, this beautiful 1,548 sqft home on a 2.37 acre lot, boasts a stunning landscape that perfectly complements its inviting atmosphere. Picture yourself unwinding in the mature yard, surrounded by nature, soaking in your private hot tub or gathering around the relaxing fire pit for cozy evenings under the stars—ideal for both quiet nights and entertaining friends. With ample parking and a spacious heated detached shop, you’ll have all the room you need for hobbies or projects. The large two-car garage attached to the home makes coming and going a breeze. Step inside to discover a thoughtfully laid-out space filled with natural light. The N/G fireplace adds a touch of warmth and charm, while air conditioning keeps you comfortable during hot summer days. This lovely home flooded with natural light features five bedrooms and three and a half baths, perfect for a growing family or hosting guests. The convenience of main floor laundry and a dedicated mudroom makes daily life a little easier. Plus, you’ll appreciate the dedicated basement suite, which offers plenty of space for family or can even serve as a rental opportunity. For those who love to garden, the expansive garden space is a wonderful opportunity to cultivate your green thumb. Located conveniently close to Redwing school, Mark’s 9 golf course, Christie Lake hiking and ski trails, this home is perfect for families. Located on the corner of Lempereur Rd and Coursier St, smooth asphalt roads make coming home a breeze. Worry less with recent upgrades, including city water, high-efficiency furnace, 50-gallon high-efficiency water heater, and all new appliances ready for your culinary adventures. This home is truly a blend of comfort, functionality, and beauty, waiting for you to make it your own. Come and experience the warmth and charm of this exceptional property—you won’t want to leave! (id:43042)
203 Hodgins Crescent N
Regina, Saskatchewan
Welcome to 203 Hodgins Crescent N, a meticulously maintained 1630 sq ft bungalow that has been lovingly cared for by its second owner. From the moment you enter, the spacious living room, with its gleaming hardwood floors and abundant natural light, sets a welcoming tone for the entire home. The formal dining room offers an inviting space for family meals and gatherings, while the large kitchen, complete with a cozy breakfast nook, creates the perfect setting for casual dining or morning coffee. The sunken family room, featuring a warm gas fireplace, is the ideal place to unwind and enjoy the comfort of your home. The generous master suite is a private retreat, with a full ensuite bath offering a peaceful space to relax. Two additional bedrooms and a well-appointed 4-piece bathroom complete the main floor. Downstairs, the fully finished basement offers even more room to entertain and relax. A massive family room provides space for movie nights or game days, while an additional bedroom and 3-piece bath offer comfort and privacy for guests or family members. Plenty of storage ensures everything has its place. Outside, the beautifully landscaped yard is a true sanctuary, featuring a fully fenced corner lot with a spacious deck, stacked stone patio, pergola, and garden area—perfect for enjoying quiet evenings or hosting friends and family. The double driveway ensures there’s always room for guests or extra vehicles. This home has seen thoughtful updates over the years, including a newly redone deck and patio, fresh exterior paint, new flooring in all three bedrooms, and an upgraded microwave. The windows, kitchen cupboards, and trim have been replaced, adding to the home’s appeal. The gas fireplace creates a cozy atmosphere, while the newly installed dryer, sump pump, and built-in vacuum provide added convenience and comfort. This is a home where memories are made, and comfort awaits. Don't miss your chance to see it today! (id:43042)
315 Blackthorn Crescent
Saskatoon, Saskatchewan
Exceptional two-story split in the highly sought-after Briarwood neighborhood. This extensively renovated home features a bright and modern design with new flooring throughout, custom white cabinetry, and a massive quartz island in the showpiece kitchen. High-end appliances include a gas range, perfect for any home chef. The main floor offers spacious living areas, convenient laundry, and a beautiful flow ideal for both everyday living and entertaining. Upstairs includes three generous bedrooms, while the fully developed basement provides a fourth bedroom, additional living space, and a full bath. Enjoy the nicely landscaped yard, double attached garage, and the unbeatable location close to parks, schools, and amenities. Pride of ownership shines throughout—this home shows like new! Don’t miss this incredible opportunity in one of Saskatoon’s premier neighborhoods. (id:43042)
201 615 Perehudoff Crescent
Saskatoon, Saskatchewan
Welcome to #201 - 615 Perehudoff, a two-bedroom, one-bath, 1,004 Sqft condo in the highly sought-after neighborhood of Erindale. Footsteps away from grocery stores, parks, gas stations, fast food restaurants, medical clinics, dental offices, schools, churches and much more, you won't find a more perfectly situated property. You'll be met with a large living room space, dining room, and kitchen as you enter the unit. With a mix of open concept and a little privacy, this property makes entertaining a breeze. You'll continue down the hall past the large storage room and in-suite laundry before you'll find the first bedroom. This 11x10 space has 8-foot ceilings and plenty of room to suit your needs. You'll continue down the hall, where you'll find the bathroom with a second door connecting to the primary bedroom, which acts as an ensuite bath. The primary bedroom is a 10x18 space with a walk-in closet. Not only is this unit ground level and wheelchair accessible, but it also has a small patio off to the side connected to an ample green space shared only by you and one other unit. And to top it all off, you'll have your very own single-car garage. This property won't be on the market long, so contact your favorite realtor to book a viewing! (id:43042)
2526 Broadway Avenue
Saskatoon, Saskatchewan
A great opportunity in Avalon, 60 X 108 foot Lot zoned R2. Ideal location, steps from John Lake School & Park, Avalon local shopping Centre, Broadway shopping & restaurant district, 8th Street, with quick access to the Downtown, University, and South Saskatchewan River. The 1040 square foot bungalow has potential, 5 bedrooms & 2 full bathrooms, high efficiency furnace, newer fence, single detached garage, with ample parking. (id:43042)
401 Cedar Avenue
Buckland Rm No. 491, Saskatchewan
Nestled on 2.33 acres only 8 minutes from Prince Albert, this inviting property offers the comfort of country living with city convenience close by! Pavement extends directly to the house providing seamless access throughout the year. The main floor welcomes you with a bright and spacious living room where a large picture window brings in plenty of natural light. The eat-in kitchen is a standout featuring custom designed Hesje cabinets, undercabinet lighting and a beautifully tiled backsplash. The main floor also offers 3 large bedrooms, a modern 4 piece bathroom with a sleek vanity, a chic 2 piece bathroom and a convenient laundry room that adds everyday practicality. Notable upgrades include all new vinyl plank flooring throughout the main level. The partially finished basement provides a comfortable family room ideal for relaxing or entertaining, 2 additional bedrooms and a utility room for added storage. Outside, you will find a thoughtfully planned outdoor space that includes a patio area with a covered pergola which is perfect for enjoying warm evenings or hosting gatherings. There is also a heated 24ft x 28ft double attached garage that provides convenient parking while a 24ft x 18ft single detached garage offers extra space for storage, hobbies or seasonal gear. The property is serviced by a sandpoint well for water and a septic tank with a mound system for sewer. Don’t miss your chance to own this beautiful property! (id:43042)
421 Alexandra Street
Regina, Saskatchewan
Move in ready! Perfect starter or retirement home with quick access to main arteries and bus route. Fresh paint throughout. Newly installed laminate flooring, vanity and toilet along with new high efficient furnace. Living room is at the front of the house and has a large picture window facing west. Living room is open to the kitchen which leads to the side door and back yard. Kitchen has white cabinets and a double stainless-steel sink under the window. Two good sized bedrooms with closets and east facing windows that look out to the backyard. 4-piece bathroom in main hall. Laundry room has enough space for an office area or additional storage. Large yard with alley access. (id:43042)
1957 Quebec Street
Regina, Saskatchewan
Cute and cozy bungalow close to downtown and east end amenities. Lovely sun porch across the front of the home makes a great 3-season space and a great morning coffee break retreat. Open floor plan with living room, dining room and kitchen along one side. Main hall has 2 good-sized bedrooms and a full 4-piece bathroom. Living room is spacious with a west facing picture window. The dining room leads to the kitchen where you have lots of cupboard space and room for a small table if you wish. Lower level is unfinished with laundry and room for a play/recreation area. This house would make a great starter or awesome revenue opportunity. (id:43042)
815 Galloway Road
Saskatoon, Saskatchewan
Welcome to 815 Galloway Road—a beautifully maintained, two-story home offering 1,321 square feet of comfortable, stylish living in the heart of Stonebridge. From the moment you step inside, you’re greeted by a warm and inviting living room—perfect for cozy nights in or entertaining guests. The modern kitchen features rich maple cabinetry, a corner pantry, and a smart, functional layout that flows seamlessly into the dining area. Large windows frame the beautifully landscaped backyard, filling the main floor with natural light and creating a bright, cheerful space to enjoy meals or your morning coffee. A convenient two-piece bathroom completes the main floor, while patio doors off the dining area lead to a spacious upper deck with aluminum railings—ideal for summer BBQs. Upstairs, you’ll find three generously sized bedrooms, including a primary suite complete with a walk-in closet, a private three-piece ensuite, and large south-facing windows that flood the space with sunlight. A full four-piece bathroom and laundry closet make daily routines effortless. The backyard is fully fenced and thoughtfully landscaped, featuring an automated underground sprinkler system. The oversized double detached garage is fully heated, includes 220-volt power, and is equipped with fluorescent lighting great for workspace or extra storage. Close to schools, parks and the amenities. With quick possession available, this move-in ready home is waiting for you to make it your own. Call today to book your private showing! (id:43042)
302 214 Ross Avenue
Dalmeny, Saskatchewan
Located in the centre of Dalmeny in a development intended for 55+ style living, you'll experience the quiet peacefulness of small town life while maintaining the convenience of nearby amenities such as the neighbouring community hall and a number of services within easy walking distance. This 1000sqft condominium offers 2 bedrooms & 2 bathrooms with a large South East facing deck, ideal to catch the morning sunrise and plenty of natural light from the top floor of the building, arguably the most sought after unit. Condo fees include heat, water, septic and snow removal! There is an amenities room in the building, ideal for gatherings, coffee time, puzzles, visiting, and pot lucks and the community hall next door is a hub of activity. Come and find a home and community that is right for you in Dalmeny! (id:43042)
1408 N Avenue S
Saskatoon, Saskatchewan
3 units in this home and a 2013 built monster 26 x 32 ft heated garage at back with 12 ft ceiling and a hoist and sink. Formerly a two bedroom main floor unit changed to one bedroom, kitchen, dining, living, bath and family room which opens to a large deck. Lower basement level has a two bedroom legal suite with extra large windows. Over the attached garage another one bedroom suite with separate entrance and balcony. Option: (Upper suite could be used as part of the main house making it a 1900 sq. ft. 3 bedrooms and 2 bath main unit.) Each unit has a 4 piece bath. The attached 20 x 24 foot garage is also heated. This home is dated. Good value with1900 sq. ft above ground plus a legal basement suite. Large 60 x 130 ft. lot and in an excellent Holiday Park location close to the river and Gordie Howe Arena. Central Air Conditioning and separate electrical meters. Open to offers. (id:43042)
2 Quarters Grainland Near Coronach, Sk
Hart Butte Rm No. 11, Saskatchewan
Incredible investment opportunity for two quarters of grain producing farmland located near Coronach, SK in RM of Hart Butte #11. 4% annual cap rate available on a 3 year lease term. Great opportunity for investors to achieve a cap rate that is currently hard to find in Saskatchewan farmland investments. This parcel would also be a great opportunity for farmers looking to add onto their existing operation. The land is rated "J" by SCIC and features 309 cultivated acres (as per SAMA field sheets). There is good access to the land from the North. (id:43042)
929 U Avenue N
Saskatoon, Saskatchewan
Charming 1060 sq ft Bungalow in Quiet Mount Royal Neighborhood. Discover this well-kept bungalow near mature parks, shopping, and Circle Drive. Nestles in a peaceful and well-established area, the homes's living and dinning areas feature authentic hardwood flooring, leading to a cozy 2-sided wood-burning fireplace to be enjoyed from both living and dinning rooms. An East exposure and large windows flood the space with natural light. The primary bedroom includes a spacious private ensuite ,while a second good sized bedroom offers flexibility for guests, a home office, or hobbies. The finished lower level provides a large family room with its own wood-burning brick-feature fireplace, creating a warm and inviting space for family gatherings. There's also a generous den with a closet, perfect for an office or extra storage. The 65' wide lot has a good-sized deck overlooking a firepit and a pool that requires renovations or remediation. An attached garage and RV parking complete this charming home. This property is a must-see-schedule ypur viewing today! (id:43042)
113 1st Street
Hague, Saskatchewan
Located on a quiet street with a large lot, this ideal starter home offers more than you'd expect! The attached garage is fully insulated and has space for a full size vehicle plus room for additional storage such as a freezer, kayak or a work bench. The floorpan has been revamped with an open layout. The renovated kitchen and dining room adjoin the family room with space to entertain or just unwind. The bathroom has also received some love with a new vanity, shower and fixtures. The rear mudroom also houses the laundry making for a versatile space and zero stairs. The basement is clean and dry and an ideal spot for additional storage. The furnace and water heater were both replaced in 2020, shingles replaced 2022. Call now for your chance to view this one before its gone! (id:43042)
326 Main Street S
Moose Jaw, Saskatchewan
This is being sold for lot value only, a Fire has taken place. Sold As Is, Where Is, and with no warranties or representations. Steps to cornerstone school and valley, the lot is approx. 42 x 125 sq.ft. lot. A buyer could renew the home but the best potential use is to build new. Great opportunity on a great lot to bring your vision to life. Whether you are a seasoned developer or a first-time builder, this property offers the canvas needed to build a new home. (id:43042)
725 Park Drive
Burgis Beach, Saskatchewan
725 Park Drive, Burgis Beach, Good Spirit Lake. Have you experienced the relaxation of a small resort village, with fine sand beaches, boat launch, fishing, new playgrounds, disc golf course, convenience store, Trans Canada Walking Trail and so much more?? You need to check out Burgis Beach with laid back summer vibes and chilled out winter scenes. This massive outside corner lot is .33 ACRES!!! There is power running by the property. Community Park right across the street with new playground, disc golf course, ball diamonds. (id:43042)
235 1st Street E
Beatty, Saskatchewan
Welcome to 235 1st Street East in the friendly community of Beatty, Saskatchewan—a well-maintained property offering comfort, charm, and great value. Whether you're looking for a cozy place to call home or a smart investment, this property is an excellent choice. Set on a spacious 14,640 sq. ft. lot, the home has seen a number of updates over the years, including laminate flooring (installed in 2014), a new sump pump in 2023, and a recently renovated bathroom. Enjoy the peaceful atmosphere of small-town living with the added convenience of nearby Melfort just a short drive away. Beatty’s welcoming, close-knit community makes this a wonderful place to settle in or invest. Don’t miss your opportunity to own this inviting home in a quiet and desirable location! (id:43042)
249 Hamilton Road
Yorkton, Saskatchewan
Excellent investment opportunity for fully leased building located in the City of Yorkton. The building is located on Hamilton Road one of the busiest streets in Yorkton and is currently home to TJs Pizza and Fairstone Financial with long term leases in place. Located directly across from Walmart and beside Dollar Tree the building also has room for growth as there is an land available right next to the current structure to build an additional 2800sf of lease space. Information package available. (id:43042)
306a 4040 8th Street E
Saskatoon, Saskatchewan
Located at 306A-4040 8th Street East in condo complex known as Tamarind Place. This 3rd floor unit offers 3 bedrooms (one bedroom has no closet area) for a total of 936 sq.ft. In suite laundry and comes with fridge, stove, washer and drier plus dishwasher. Patio door off living room to spacious balcony with views to the west. ONE surface parking stall (306A) Professionally Managed complex with Condo fees set at $465/month that includes heat, water, common area maintenance, BUILDING insurance, snow removal plus reserve fund. Annual taxes for 2024 $1519. This would make an ideal and affordable place for students attending University of Saskatchewan. For viewings contact your agent to arrange to view. (id:43042)



