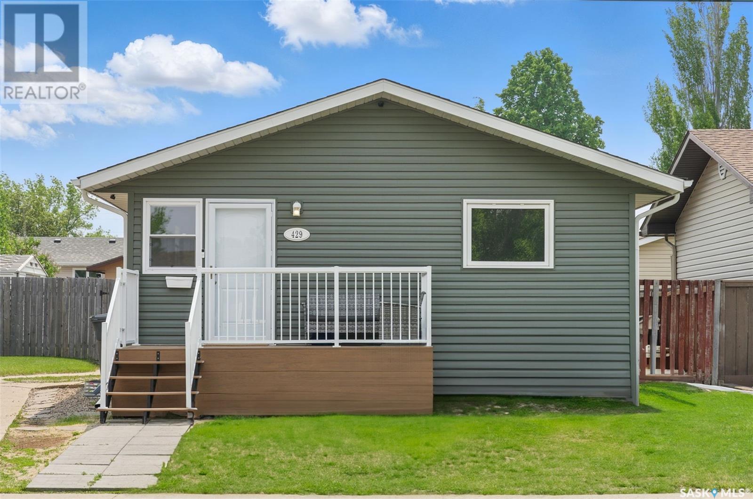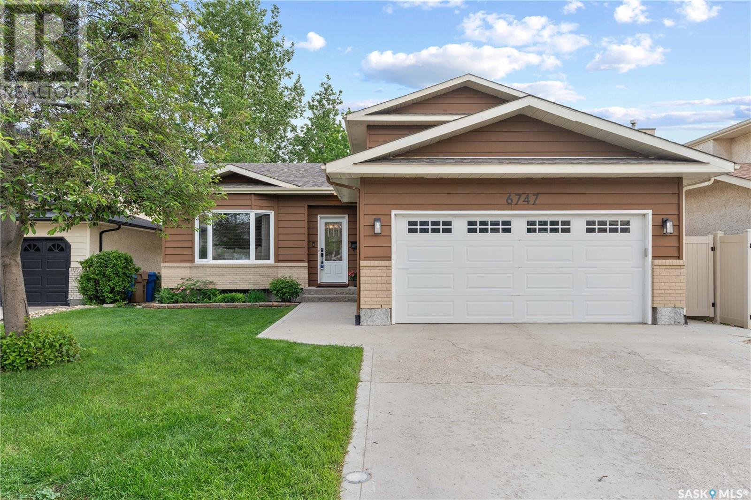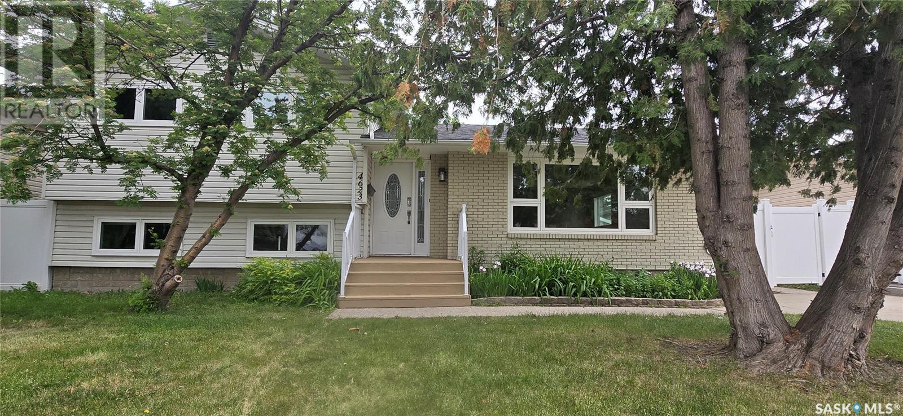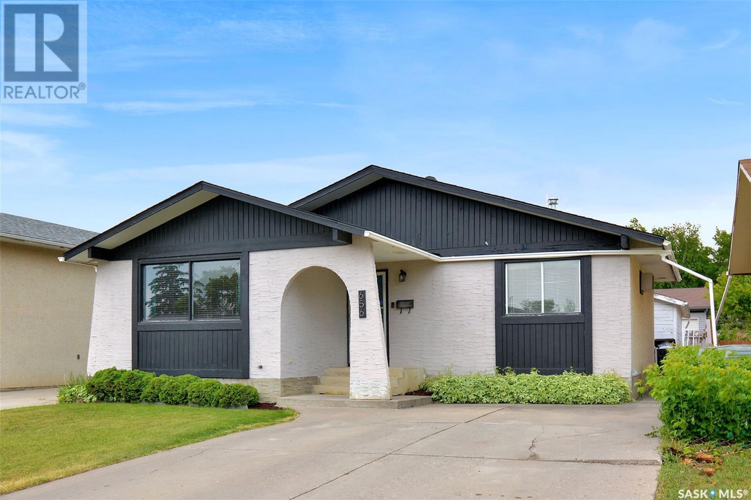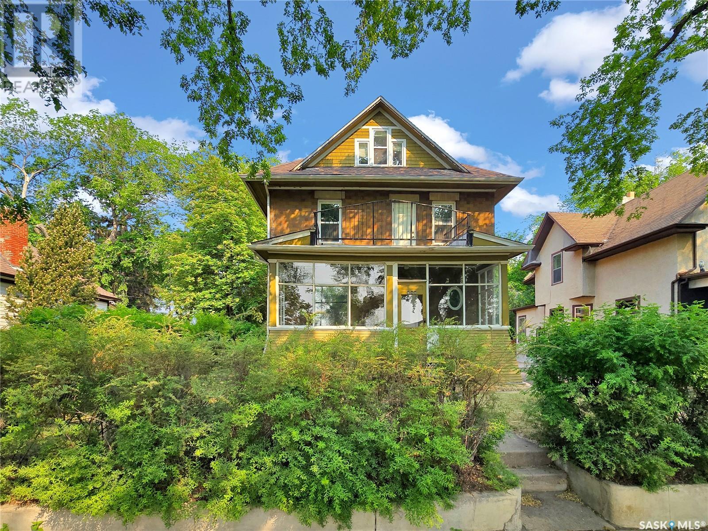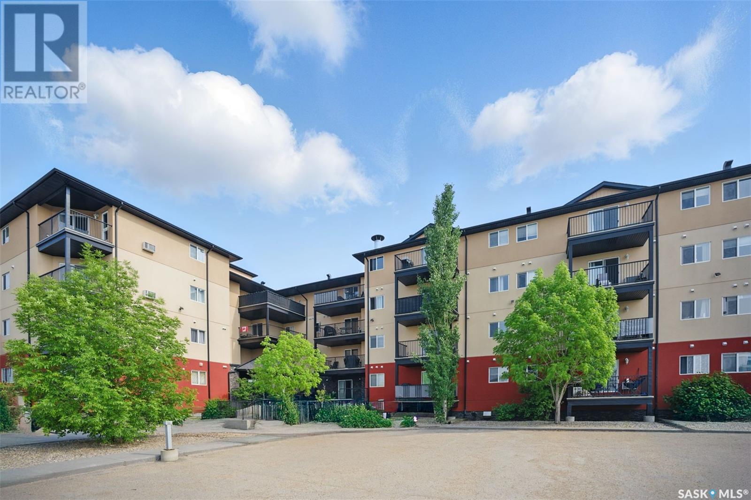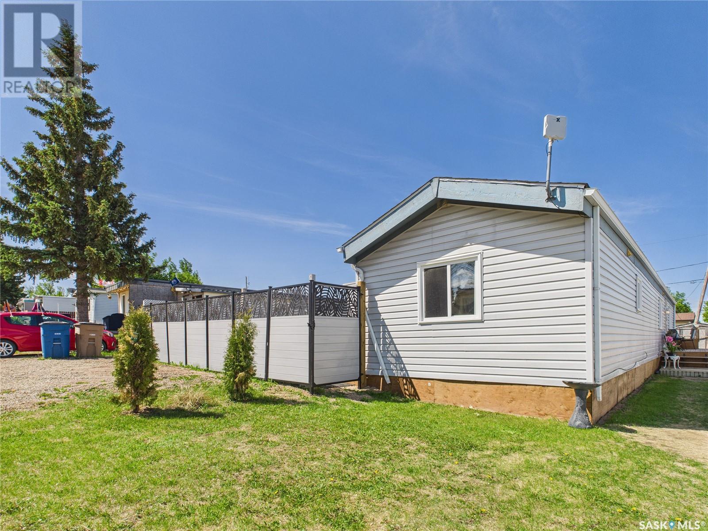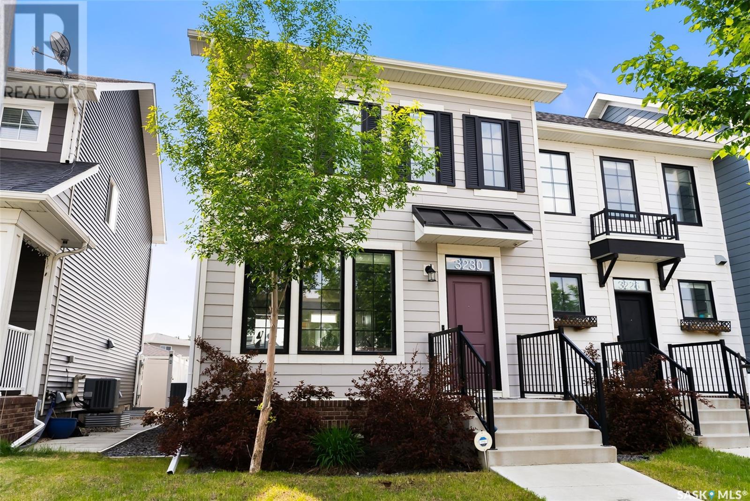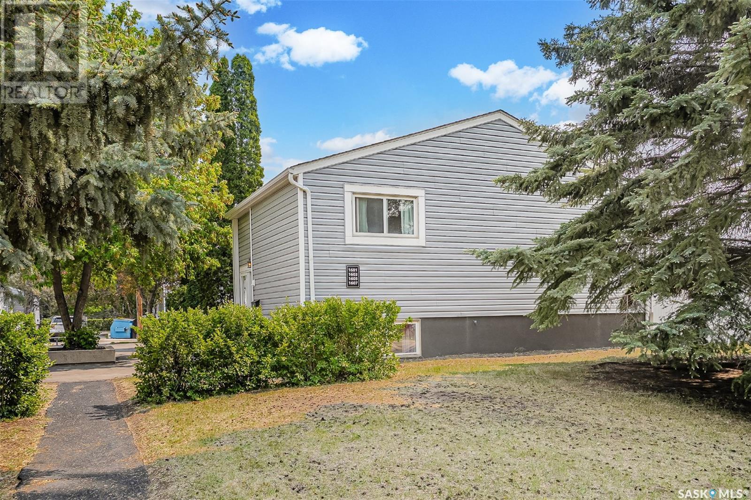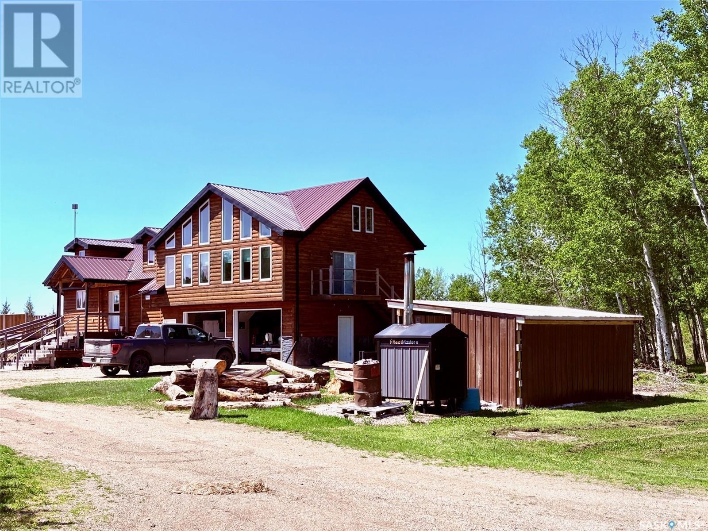2310 Ewart Avenue
Saskatoon, Saskatchewan
Ideally located in the beautiful Adelaide /Churchill neighbourhood, 3 level split with a 25x25 double garage with attached 12x25 heated workshop plus extra long front driveway offering room for RV parking. This home maintains its character hardwood floors, a spacious kitchen overlooking the backyard, and 3 bedrooms upstairs. Updated furnace and water heater, and extra features include central air, central vacuum, hot tub, natural gas BBQ hook up and garden shed. The fenced yard offers ample deck and patio space as well as a grassy area. If a buyer would like the gazebo, bbq & cover can all be included. Call your Realtor today to see this home. (id:43042)
109 Dawn Ln
Diefenbaker Lake, Saskatchewan
109 Dawn LN - Family-Friendly Lot for Sale at SANDY SHORES RESORT, Lake Diefenbaker Looking for an affordable Lake Diefenbaker lot to build your dream cabin or year-round home? Welcome to 109 Dawn LN, a partially treed lot located right beside the children’s playground and sport court - a PERFECT SPOT FOR FAMILIES looking to enjoy lake life in a safe, fun, and community-focused environment. Just 1 hour south of Saskatoon, Sandy Shores Resort is a growing lakefront community surrounded by Danielson Provincial Park and located close to Gardiner Dam. The property offers convenient access to nearby towns like Macrorie (10 minutes) and Outlook (25 minutes). Residents enjoy a host of amenities including walking trails, multiple beaches, year-round road access, and garbage and recycling services. The community is serviced by a treated water and summer water system, making it ready for year-round use. Lake Diefenbaker is one of Saskatchewan’s top outdoor destinations with over 500 miles of shoreline, outstanding water quality, and renowned opportunities for fishing, boating, and year-round recreation. Whether you're building a weekend getaway or a permanent home, 109 Dawn LN delivers value, location, and a family-oriented lifestyle in a thriving lakeside community. Contact us today to book a tour and see why families are choosing Sandy Shores Resort! (id:43042)
429 Langevin Crescent
Saskatoon, Saskatchewan
Welcome to your new home in a peaceful West Side neighborhood! Nestled on a quiet street yet just minutes from shopping, schools, parks, and other everyday conveniences, this well-maintained property offers the best of both worlds — calm surroundings with easy access to everything you need. Whether you're relaxing in the spacious backyard or enjoying the charm of the community, this home is a perfect fit for comfortable living. Don’t miss your chance to make it yours! Many upgrades over the years, including windows, shingles, furnace, water heater and A/C. Both public school and high school within walking distance. Call your realtor today for a private viewing!... As per the Seller’s direction, all offers will be presented on 2025-06-09 at 6:00 PM (id:43042)
905 6th Avenue N
Saskatoon, Saskatchewan
Welcome to 905 6th Avenue North, an adorable bungalow located in Saskatoon's City Park neighbourhood. Built in 1930 this home has seen many upgrades over the years but still retains qualities of the Arts and Crafts movement that inspired its original design. There are big windows on all sides that allow the natural light to fill the space, the layout is open and flowing from living room, to dining room, and lots of uses of natural materials such as the hardwood doors, floors, and trim that are still in their original state. The main floor is where you will not only find the living room and dining room but also a lovely moody kitchen, a 4 piece bathroom, and 3 bedrooms. Down in the basement is a large space for storage, a bedroom, and a laundry/ bathroom. Stepping out of the kitchen into the backyard you will find a sweet spot for al fresco dining, a deep yard with garden boxes and a fire pit for summer evenings with friends. When cars were much smaller the attached garage was used but these days it's better off as additional storage space. There is also room for several vehicles to park off the street in the back. If you are thinking of adding a garage one day there is certainly space for that back here. (id:43042)
105 4701 Child Avenue
Regina, Saskatchewan
Welcome to 105 – 4701 Child Avenue, a beautifully maintained two-storey townhouse located in the desirable neighbourhood of Lakeridge. Offering 1,314 sq ft of comfortable living space, this charming home is ideal for first-time buyers, professionals, or families alike. Step inside to a bright and spacious main floor, where hardwood floors lead you through a modern kitchen featuring ample cabinetry and direct access to the open-concept dining area—perfect for family meals or entertaining guests. The adjoining living room is warm and inviting, with large windows that fill the space with natural light. A convenient 2-piece powder room completes the main level. Upstairs, the primary bedroom boasts a generous layout with excellent closet space, while a well-appointed 4-piece bathroom and 2 additional bedrooms provide comfort and functionality for family members or guests. The basement adds valuable versatility with a finished rec room, a 3-piece bathroom, and a dedicated laundry area—ideal for relaxing, hobbies, or setting up a home gym. Notable updates include new carpet installed in May 2025, washer & dryer in April 2025, updated light fixtures on both the main and second floors (2024), and recent servicing of the furnace and central air conditioning, along with professional duct cleaning (May 2025). Additional highlights include central air conditioning, a powered parking stall, hardwood and ceramic tile flooring, and a full appliance package including fridge, stove, washer, dryer, built-in dishwasher, and microwave hood fan. Step outside to enjoy your private patio, a great spot for summer BBQs or quiet evenings. Situated close to shopping, schools, parks, and all north-end amenities, this well-managed condo complex offers low-maintenance living with condo fees covering lawn care, snow removal, garbage collection, and exterior maintenance. (id:43042)
5264 Aerial Crescent
Regina, Saskatchewan
Welcome to 5264 Aerial Crescent — a beautifully cared-for 2-storey home tucked away in the heart of Harbour Landing. Built in 2012 by Pacesetter Homes, The Persano model offers 1,466 sq ft of well-planned living space, this home combines modern comfort with everyday practicality — ideal for growing families or first-time buyers. Step inside to a bright and welcoming main floor, where the cozy living room greets you just off the foyer. The stylish kitchen offers ample cabinetry, sleek countertops, a corner walk-in pantry, and an adjacent dining area with access to your private back deck — perfect for summer BBQs. A convenient 2-piece bathroom completes the main level. Upstairs, you’ll find three spacious bedrooms, including a lovely primary retreat with a walk-in closet and ensuite. A full 4 piece bathroom serves the additional 2 bedrooms, making this a truly family-friendly layout. The unfinished basement provides plenty of potential — it's ready for development to suit your vision. Enjoy your morning coffee or unwind in the evening on the peaceful front veranda, and take advantage of the rear parking pad with room for two vehicles — with alley access for added convenience. Located within walking distance to parks, schools, shopping, and scenic pathways, this home offers not just a place to live, but a lifestyle to enjoy. Don’t miss your opportunity — schedule your private viewing today and see all that this Harbour Landing gem has to offer!... As per the Seller’s direction, all offers will be presented on 2025-06-09 at 12:00 PM (id:43042)
6747 Maplecrest Place
Regina, Saskatchewan
Welcome to your dream home tucked away in one of Regina’s most peaceful and family-friendly crescents. This beautifully updated 1,660 sq ft two-storey offers the perfect blend of timeless character and modern updates — and it’s been lovingly cared for by owners who planned to stay forever, until a work relocation out of province changed their path. From the moment you arrive, you’ll notice the charm of this quiet crescent: minimal traffic, mature trees, friendly neighbours, and excellent schools just minutes away. It’s a rare combination of tranquility and convenience that’s becoming harder to find in the city. Step inside to discover a bright and welcoming home filled with natural light, thanks to soaring ceilings and a skylight in the main living room. The original oak hardwood flooring flows seamlessly throughout both the main and upper levels, offering warmth and elegance. The main floor is ideal for entertaining or busy family life, featuring two spacious living rooms, a cozy fireplace, and an open-concept kitchen with custom cabinetry by Rick’s Cabinets. Whether you’re hosting a dinner party or enjoying a quiet evening, this layout gives you the space and flexibility you need. With 5 bedrooms and 4 bathrooms, there’s plenty of room for everyone to have their own space. The entire home has been freshly painted and thoughtfully upgraded with modern light fixtures, new trim and baseboards, updated bathrooms, interior doors, and more — making it move-in ready with all the right touches. Outside, enjoy the beauty of mature trees in full bloom during spring and colourful annuals brightening up the front yard every summer. It’s a home that feels as good on the outside as it does inside.This truly special property is ready to welcome its next chapter. Don’t miss your chance to live in a home that offers space, warmth, and the peaceful neighbourhood you’ve been searching... As per the Seller’s direction, all offers will be presented on 2025-06-10 at 7:30 PM (id:43042)
4623 Queen Street
Regina, Saskatchewan
Welcome to this Spacious 1869 sqft Niels Jenson built home with numerous upgrades over the years, featuring 4 bedrooms & 3 bathrooms, main floor has living room, dining room, and updated kitchen that comes fully equipped with appliances and offers espresso cabinets, newer countertops, tile backsplash, a good size pantry, white appliances and laminate flooring. Upstairs is a 4pc. bathroom with a newer tub surround, 3 good-sized bedrooms, primary bedroom features a 2pc. ensuite. 3rd level had a family room with large and bright windows, a bedroom, and another large 4pc. bath with a newer tub surround. Down on the 4th level are the rec room/storage area, a large bedroom ( window may not meet current egress) and the mechanical/laundry room. Renos include triple glazed PVC windows, newer 50-year shingles, an oversized double 22 x 32 detached garage, pot lights throughout, and the 4th level has been insulated with sound-deadening insulation. Mature backyard has a deck, patio, shed and ornamental trees, vinyl and wood fence... As per the Seller’s direction, all offers will be presented on 2025-06-11 at 11:00 AM (id:43042)
206 Canora Street E
Warman, Saskatchewan
Four level split home on large lot which shows great. Open living area with amazing kitchen offering plenty of cabinets and counter space. There were loads of renovations done to this house in 2013. Renovations included: vinyl siding with extra 2” styrofoam insulation, shingles, electrical panel, flooring throughout, windows, doors, full kitchen and bathrooms, blinds. All appliances have also been replaced and are in great shape. The furnace was replaced in 2009 and the water heater was replaced in 2023. There is a beautiful concrete block patio with underground gas line to BBQ area. BBQ may be included. The yard is huge and has a back alley offering tons of room to build a garage. Located on a no through street with minimal traffic. This home is a great find, with all the important upgrades and renovations done, you can move in and enjoy for years to come.... As per the Seller’s direction, all offers will be presented on 2025-06-10 at 6:00 PM (id:43042)
922 Bentley Manor
Saskatoon, Saskatchewan
922 Bentley Manor – Big Style, Bonus Suite, and a Bathtub You’ll Never Want to Leave Looking for a home that’s equal parts beautiful and practical? Say hello to 922 Bentley Manor. A brand-new 1,550 sq ft modified bilevel in the heart of Kensington. With 4 bedrooms and 3 bathrooms in the main home plus a 2-bedroom legal suite, this place is built for real life—whether that means a growing family, in-laws who visit a little too often, or a mortgage that could use a helping hand. The main living space is bright, open, and full of thoughtful touches—warm-toned floors, unique cabinetry, and high-end finishes that feel custom without the custom price tag. Natural light floods every room, and the primary suite? It's a dream, with a stand-alone soaker tub and separate walk-in shower that says, “You deserve this.” Outside, you’ve got a finished deck that backs west over green space—a rare bonus that means more privacy and less mowing. The driveway is poured and ready, so no mud boots required on move-in day. The legal suite downstairs is totally separate, totally legit, and totally ready to offset your mortgage or house that one friend who “just needs a place for a few months.” If you’re looking for modern, move-in ready, and multi-functional—with a little luxury mixed in—922 Bentley Manor is the one you’ve been waiting for. GST & PST included in Purchase Price with rebate to the Builder. SSI Rebate will go to the Builder. Priced Accordingly. (id:43042)
419 Haight Crescent
Saskatoon, Saskatchewan
This spacious and functional home offers incredible value in one of Saskatoon's most desirable east side neighbourhoods. With four fully finished levels, there’s plenty of room for families, entertaining, or relaxing. The main floor features a bright living room, spacious dining area, and a well appointed kitchen with newer stainless steel appliances. Upstairs offers three generous bedrooms including a primary suite with 2 piece ensuite, plus a full 4 piece bath. The third level includes a cozy family room, fourth bedroom, and 3 piece bathroom, while the lowest level adds even more space with a large recreation room, laundry area, and ample storage. Outside you’ll find a private, fully fenced backyard with a raised deck, concrete patio, and oversized insulated double garage, great for extra storage, a workshop, or keeping vehicles warm in winter. Recent updates include shingles, eavestroughs, flooring, and water heater. Close to schools, parks, shopping, Wildwood Golf Course, and major roadways, this is a fantastic opportunity to own a solid home in a great location.... As per the Seller’s direction, all offers will be presented on 2025-06-09 at 3:00 PM (id:43042)
656 Douglas Crescent
Saskatoon, Saskatchewan
OPEN HOUSE Sunday June 8th between 1pm - 3pm. Welcome to this well maintained bungalow, offering an open layout with a total of 5-bedrooms and 2 1/2 bathrooms. Perfect for families, or a few room-mates. Spacious living room featuring laminate flooring, open to the dining area. Upgraded kitchen with Superior cabinets, plus Stainless Steel appliances included. The primary bedroom offers a 1/2 bath en-suite. The main floor also features 2 more bedrooms. Downstairs is the fully finished basement which includes a large family room, 2-bedrooms with Egas windows, 3-piece bathroom, plus laundry. The front yard has a double concrete driveway. There is a 20 x 28 double detached garage in the backyard, which is partially insulated, has a newer over head door. The backyard is completely fenced with 2 sides redone 3 years ago. Upgrades are High Efficiency furnace, water heater, shingles and central air. As per form 917 presentation of offers is Tuesday June 10th @ 7:00pm, please leave offers open til 9:00pm.... As per the Seller’s direction, all offers will be presented on 2025-06-10 at 7:00 PM (id:43042)
863 Athlone Drive N
Regina, Saskatchewan
Extremely well cared for family home in great NW location close to schools, parks and all amenities. 1435 square foot 2 storey with 4 bedrooms (3 up and 1 down) and 3 bathrooms. Multiple features and upgrades include attached 1 car garage with direct entry, custom kitchen with stainless steel appliances, renovated main floor family room with fireplace, hardwood flooring, 2 of 3 bathrooms are renovated, newer shingles, multiple newer PVC windows, central vac, all appliances included, developed basement with large bedroom and flex room (could be used as a family room, gym or storage), garden doors to large deck with well maintained hot tub and natural gas bbq hookup (bbq included), backyard is zero-scaped with 2 sheds, underground sprinklers in the front yard and much more.... As per the Seller’s direction, all offers will be presented on 2025-06-09 at 7:00 PM (id:43042)
610 Bedford Road
Saskatoon, Saskatchewan
Welcome to 610 Bedford Road! This beautiful 1912 Brownstone home is the perfect balance of character and elegance. Situated on a massive lot, this home comes with 5 bedrooms, 3 bathrooms, a beautiful balcony and a large loft perfect for a 6th bedroom, office, or additional family room. Close to parks, schools, shopping, grocery, and downtown, this location is perfect for everyone! The home also features three separate entrances which is added value for a potential investor. Call your favourite agent to view today! (id:43042)
407 100 1st Avenue
Warman, Saskatchewan
Here is one of the most desired units in the buildings now available to be yours! Why is it so highly desired... it is top floor, corner unit, and SouthEast facing! This means, no one living above you, corner unit allowing for extra windows, and SouthEast facing allowing for maximum exposure of daylight! This suite comes with underground parking and a storage space. Inside you will find a bright spacious open floorplan. There is a large balcony to enjoy sunny exposure. There are 2 bedrooms conveniently located on each side of the unit allowing for complete privacy from each other. The primary bedroom has generous space with a walkthrough closet to your 3pc ensuite bathroom. This unit shows in excellent condition and pride of ownership is very evident. Condo fees include your heat and water bills along with exterior maintenance, common insurance, sewer, garbage, and contributions to the reserve fund. This building boasts an amenities room, workout room, elevator access, and is also steps away from all the amenities Warman has to offer! Contact a Realtor to schedule your private viewing today! (id:43042)
45 1st Street W
Birch Hills, Saskatchewan
Tucked at the edge of the peaceful town of Birch Hills, this lovingly cared-for mobile home offers charm, comfort, and a view of the 9th hole - yes, really! Whether you’re enjoying your morning coffee or winding down at the end of the day, you can take in the beauty of the golf course right from home. Inside, you'll find a functional layout that feels both spacious and cozy. The primary bedroom is set apart at one end of the home for added privacy and features a walk-in closet and a full 4-piece ensuite with a separate soaker tub and shower. Two more bedrooms and another full bathroom are located at the other end, making the home ideal for families, guests, or a home office setup. An addition provides even more living space with a bright dining room and a versatile bonus room that opens directly to the deck and fully fenced yard. (And yes, the front fencing is brand new!) This home has seen updates from top to bottom since 2011, inside and out from shingles to skirting, flooring to insulation. Everything has been done with care and intention, making this a truly move-in ready home in a welcoming small-town community. Whether you're starting out, starting over, growing your family, or downsizing - this one just feels right. Book your showing today!... As per the Seller’s direction, all offers will be presented on 2025-06-11 at 12:00 PM (id:43042)
22 Poplar Beach
Wakaw Lake, Saskatchewan
Poplar Beach RV Resort – Large Lot with 2012 Hy-Line 44’ Trailer and More! Don’t miss this opportunity to own a spacious, well-equipped lot in the desirable Poplar Beach RV Resort! This large lot includes a 2012 Hy-Line 44’ trailer that’s perfect for relaxing getaways or extended stays. The trailer comfortably sleeps four, featuring a queen-size bed in the private master bedroom and a pull-out couch with an inflatable mattress. The living space is designed for comfort and convenience, with a full-size fridge and freezer—perfect for entertaining or longer visits, a gas stove and a generously sized island that makes meal prep and hosting a breeze. The master bedroom also includes a large mirrored closet and built-in desk, ideal for those needing a workspace or extra storage. The spacious 3-piece bathroom offers plenty of room and additional storage. There's even more storage throughout the trailer, including a compartment under the couch. The rubberized roof ensures durability, and all appliances and systems are in excellent working condition. Outside, the freshly graveled driveway (redone two years ago) accommodates up to three vehicles. The utility shed with a metal roof offers room for a golf cart or additional storage, and the separate bunkhouse includes a queen bed, power hookup, and is designed to support an additional top bunk. Enjoy evenings by the fire using the included stock of wood stored in the woodshed, or relax under the included gazebo located on one of the spacious decks. Additional Features: Access to resort amenities including washrooms/shower house, water, garbage, beach use, and full-time manager for peace of mind, ideal for families, snowbirds, or anyone looking for a seasonal escape. Visit www.poplarbeach.ca for all campground rules and information. This is a turnkey setup with everything you need for a comfortable and enjoyable retreat. Just bring your personal touches and start making memories at Poplar Beach! (id:43042)
3230 Chuka Boulevard
Regina, Saskatchewan
Welcome to 3230 Chuka Boulevard, a beautifully maintained and stylish townhome nestled in the vibrant and family-friendly community of Eastbrook. This 1,120 sq ft, two-storey home offers the perfect blend of modern comfort and low-maintenance living. Built in 2017, the property showcases clean, contemporary finishes throughout, including durable vinyl plank flooring on the main level and plush carpeting upstairs. Step inside to a bright and open living area with large front windows that flood the space with natural light. The kitchen is thoughtfully designed with dark cabinetry, stainless steel appliances, an island with quartz countertops, and a convenient pantry for extra storage. The adjoining dining space overlooks the backyard and provides access to the rear entrance and a 2-piece powder room. Upstairs, you’ll find a spacious primary bedroom with large windows and access to a full 4-piece ensuite. Two additional bedrooms and another 4-piece bathroom complete the upper level, offering plenty of room for family or guests. The basement is partially developed with great potential for a future recreation room, an additional bedroom, gym or office. Outside, enjoy a beautifully landscaped and fully fenced yard with a recently added deck and privacy fence—ideal for summer entertaining. A detached single garage provides secure parking and additional storage. Additional features include central air conditioning, a high-efficiency furnace, an owned water heater, and all major appliances included. Located steps from parks, walking paths, schools, and Eastbrook’s amenities, this move-in-ready home offers incredible value in one of Regina’s most desirable new neighborhoods. Don’t miss your opportunity to call this home. (id:43042)
729 J Avenue S
Saskatoon, Saskatchewan
Welcome to 729 Avenue J South — a charming and thoughtfully updated bungalow, nestled in the King George neighbourhood. This 2-bedroom, 1-bathroom home offers the perfect blend of character and modern convenience, ideal for first-time buyers, downsizers, or investors alike. Inside, you'll find a bright and functional layout with tasteful renovations throughout. The updated kitchen offers plenty of cabinetry and counter space, while the living room feels warm and inviting with natural light pouring in. Both bedrooms are comfortably sized, and the 4-piece bathroom has been refreshed with clean, modern finishes. Upgraded attic insulation, washer/dryer (2023), central air(2024) and many cosmetic updates done over the past year. Located just two blocks from Victoria Park, this home offers easy access to walking trails, downtown amenities, and public transit. Set on a mature, tree-lined street, this home is move-in ready and full of charm—an excellent opportunity to own in a vibrant, established neighbourhood. All offers to be presented Monday June 9th at 4pm.... As per the Seller’s direction, all offers will be presented on 2025-06-09 at 4:00 PM (id:43042)
45 Pelican Lane
Wolverine Rm No. 340, Saskatchewan
Situated on a quiet newer development at Humboldt Lake SK, this lot offers a serene oasis away from the hustle and bustle of town while still being conveniently located near the amenities of Humboldt SK. This parcel boasts ample space on rectangular shaped lot to design a custom home that perfectly suits your lifestyle. Whether you are looking to build your dream home or invest in a property with great potential, and the option to use it as a recreational site, this location is worth a look. Services are to the property line, gas, water. (id:43042)
1601 Thompson Avenue
Saskatoon, Saskatchewan
Fully developed corner unit townhouse in Garden Village located in Sutherland. Offering 570sqft on the main with large living room & dining area. Spacious kitchen with a large window. Basement offers 3bedrooms in the basement with a full bathroom . This townhome comes with a private fenced in yard and 1 surface parking stall. Pets are allowed with approval of condo board. Monthly condo fees of $530 which includes heat, water, lawn care, garbage, & sewer. (id:43042)
46 Sunrise Drive S
Dundurn Rm No. 314, Saskatchewan
Welcome to 46 Sunrise Drive South. With a view of Blackstrap Provincial Park like this, why would you live anywhere else? Affordable lake life living at its finest. This 1203 sq ft bungalow, 3 bedrooms and 2 bathrooms comes complete with a covered front and back deck and a double attached garage with direct entry into the home. The main floor has laminate flooring, an open concept and lots of windows. The kitchen is a good size, has a pantry and an island. The living room has large windows and is open to the dining room. All 3 bedrooms have lots of natural light and the primary has a walk in closet and a 4-piece bathroom. The laundry is conveniently located on the main floor. The basement is open for development. This home has been recently painted and has a new hot water heater. The yard has been developed with trees, a fire pit area, front and back grass, has plenty of space for a future garden and has Invisible Fence Brand for your dog located just inside the property line. Contact your realtor to view! (id:43042)
Rm Good Lake Acreage (160 Acres)
Good Lake Rm No. 274, Saskatchewan
Experience peaceful country living at its finest on this stunning 160-acre property located just minutes west of Good Spirit Provincial Park and approx. 60km NW of Yorkton SK. This acreage has a good mix of cultivated lands for production, fenced land for livestock, and is a perfect haven to enjoy nature and wildlife. The 1623/SF home fits nicely into its surroundings with large windows that fill the home with natural light as well as huge deck with great views of the outdoors. The home was built in 2010, creating a multi-level home with plenty of loft space and updates. The main level features a bright and open kitchen dining area with island and stainless-steel appliances, an updated 4-piece bathroom and bedroom. Added features to the home include in-floor and radiant heating, spray foam insulation, metal roof and updated 3-pane windows. The second level has a large living room area with 2 large bedrooms and bonus loft area that can be used for an additional bedroom or for other use. Basement level has a 4th bedroom, with large recreational room, 3-piece bathroom, laundry/utility and cold room area. The house also includes a 30x26 double attached garage with in-floor heating and direct entry to the home. The home has wood shop with exterior wood burning boiler system to heat through in-floor and radiant heating system. This property also boasts an additional 25x18ft detached garage and workshop area, a large 40x60ft metal pole shop to store all your toys and machinery, as well as a 26x40ft barn with overhead door access as well as an overhead door leading into the livestock holding area. These buildings are ideal to house cattle, horses, or hobby farm activities. Owner also indicated the area has had good aggregate content, but not all areas of this property have been mined. Contact list agent for more details and to book your private viewing. (id:43042)
2216 Lorne Street
Regina, Saskatchewan
Checkout this beautifully renovated, super unique mixed use property. Property is located just a few blocks South of Regina's busy downtown center square neighborhood. The building is 3 storey's with a full basement and has been condominiumized to have separate titles for the main, 2nd, and 3rd levels. Each level has separate electrical and natural gas meters. Currently the building is divided into 6 separate units. (catering to both commercial, and some residential) there is a small office that could make a 7th rental unit. Behind the building, the lot is paved and provides ample on-site parking. The building has been renovated and updated with top quality in mind. Each unit (except for the small office) has access to its own private entrance, washroom, and kitchen. These spaces would make excellent Airbnb's, studio spaces, offices, or apartments. The location offers very flexible zoning which allows for dwelling units, residential homestay / bed & breakfast, day care centers, nursery schools, and supportive living homes as permitted uses. This is a great opportunity for you to run a main floor business and to increase your profitability, by renting out these gorgeous suites. Book your viewing today. (id:43042)




