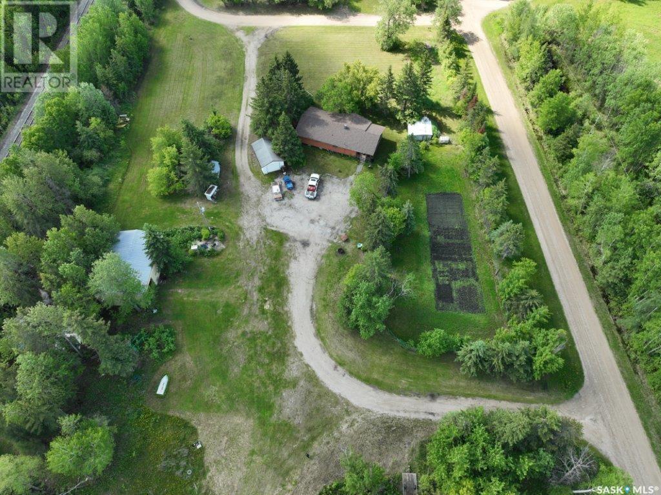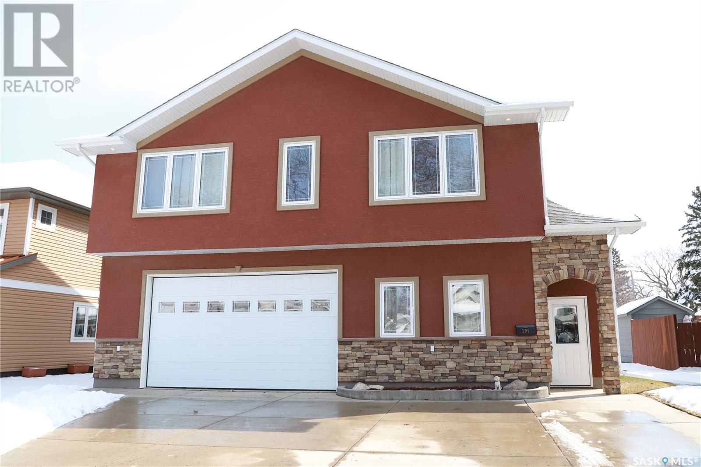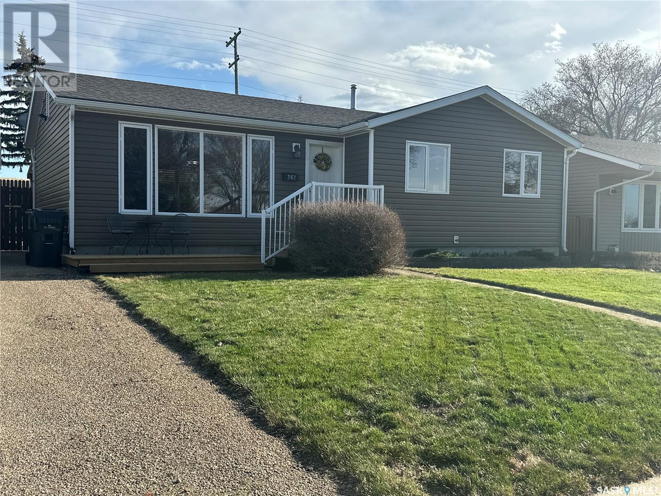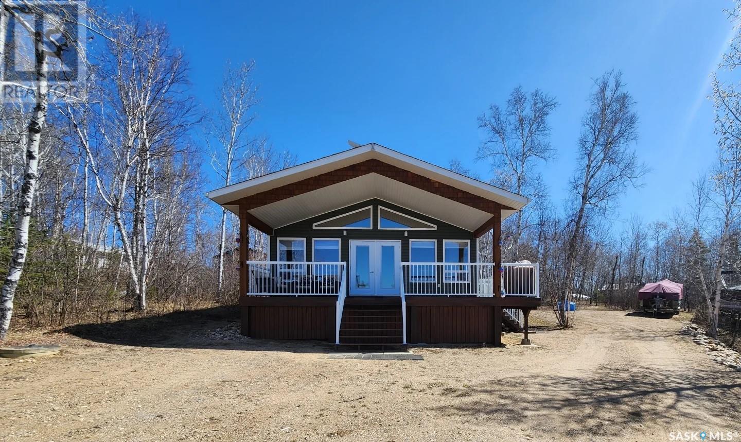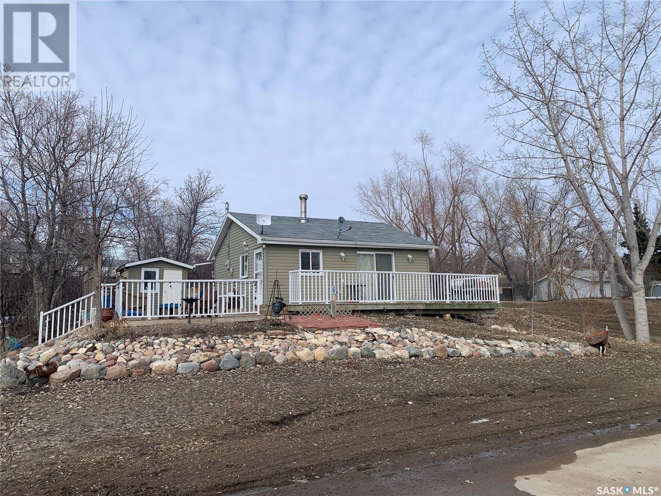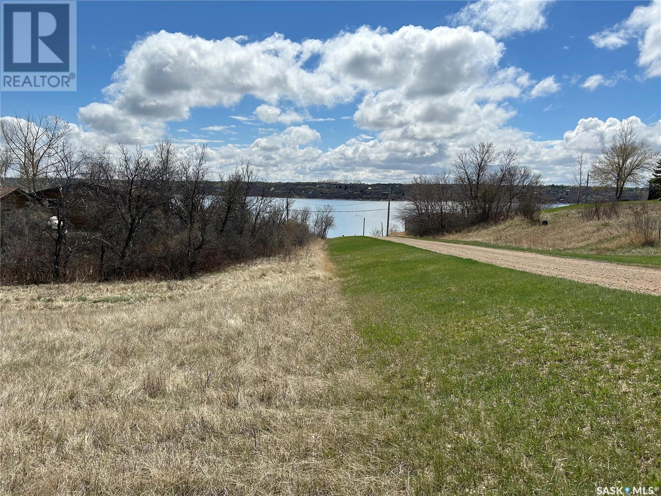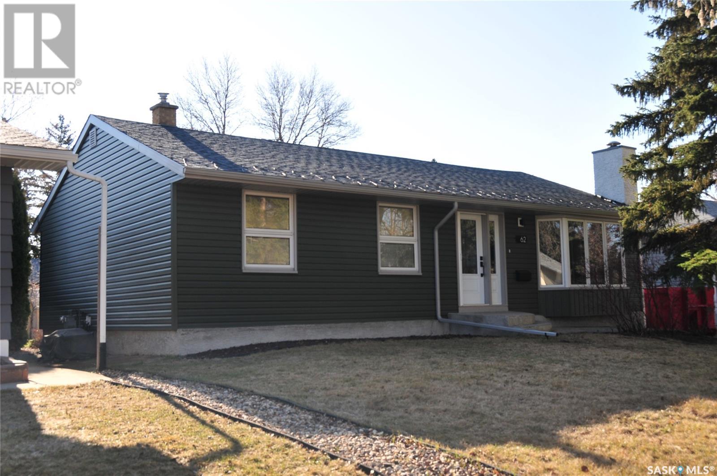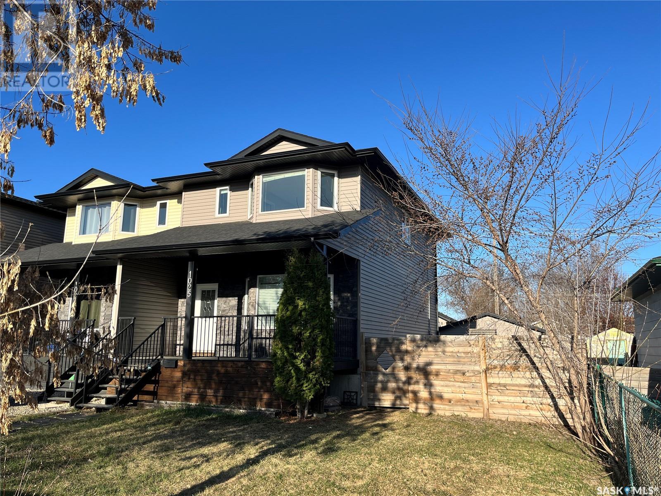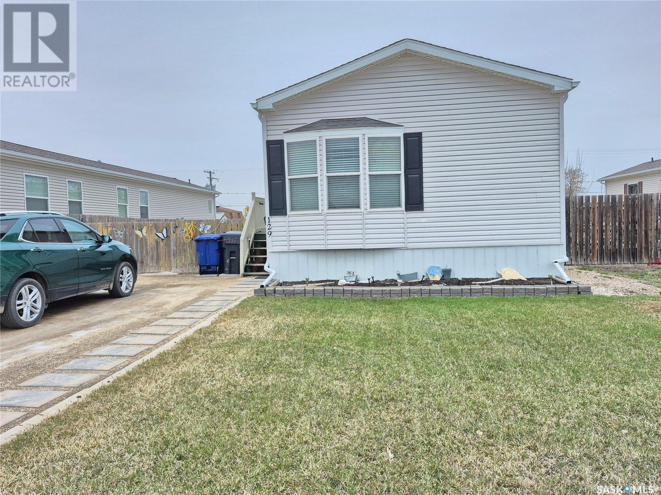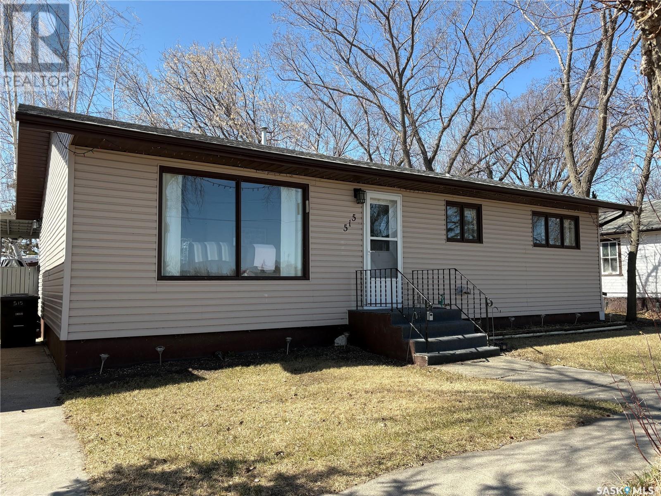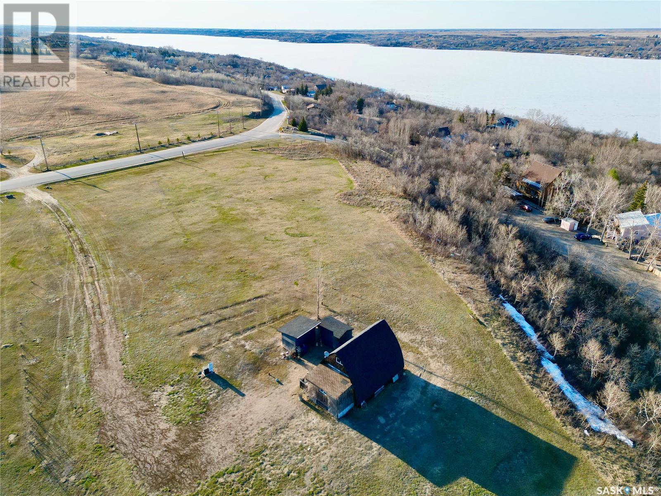2.52 Acres North
Hudson Bay Rm No. 394, Saskatchewan
Welcome to your perfect family retreat! This spacious 5-bedroom, 2-bath home offers the ideal blend of comfort, space, and country charm. Guests are greeted by a beautiful outdoor screened sitting area with a full covered roof — the perfect place to relax and enjoy the outdoors. Situated on over 2 acres of land, the property features fruit trees, a large garden area, and plenty of open space for your family to explore and enjoy. The home is connected to town water for convenience. Inside, you’ll find 4 bedrooms on the main level and a 5th bedroom in the basement, along with a rumpus room, cold storage, and a half bath — offering plenty of room for family living and entertaining. For those who love to tinker or need extra workspace, there’s a massive 32’ x 44’ shop with 13’ ceilings, plus a single-car detached garage. Call to set up your viewing! (id:43042)
199 Fifth Avenue N
Yorkton, Saskatchewan
Discover this truly unique 3-bedroom, 1.5-bathroom home, offering 1,207 sq ft of thoughtfully designed living space in a well-established neighborhood of Yorkton. Originally constructed in 2011 by a developer for his own family, this property was built with quality, durability, and comfort in mind. Built on a slab foundation with no basement—say goodbye to flooding worries—this home boasts an ICF (Insulated Concrete Form) foundation, triple-pane windows, R50 blown-in attic insulation, and central air conditioning for year-round efficiency. Also included is the luxury of treating Yorkton water with a water softening system. The open-concept upper level is heated by a forced air system and enjoys fresh airflow via an air-to-air exchange system. The standout 30' x 35' garage is a dream space, featuring in-floor heat supplied by a dedicated boiler system. As a convenience, a half bath is right off the garage beside the mechanical room that also provides additional storage. Above the garage, the suite is thoughtfully insulated for sound with Safe & Sound insulation, 2” of SM acoustic foam, and caulked with air space for optimal noise control. A steel beam serves as the home’s main structural support, showcasing the care and engineering that went into the build. Outside, enjoy a spacious and beautifully landscaped yard with partial fencing, a concrete patio pad perfect for entertaining, and a 12’ x 16’ shed with a rolling door for convenient storage. Don’t feel like hitting up the backyard? Why not barbeque or lounge on the large balcony? Whether you are looking for an investment property (the home has been occupied by the same tenant for 8 years) or would love to down-size to a property with an amazing shop space to work, this one should NOT be missed. All this, just minutes from schools, shopping, and other key amenities. (id:43042)
262 Burke Crescent
Swift Current, Saskatchewan
Are you searching for the perfect 3-bedroom home that blends modern elegance with comfort? Look no further! This stunning property has been extensively updated and is conveniently located within walking distance to Fairview School, S3 Arenas, a pool, and scenic walking paths. Imagine enjoying the serene view of green space right outside your living room window while basking in the privacy of your beautifully landscaped backyard. This home truly is move-in ready, featuring gorgeous flooring, upgraded cherry cabinets, a contemporary kitchen, PVC windows, new siding, a high-efficiency furnace, and central air. With stainless steel appliances added in 2012 and a new dishwasher in 2024, you’ll have everything you need for stylish and efficient living. The basement boasts an engineered steel beam, providing added structural integrity. The oversized garage, measuring 20 x 26, is fully wired, insulated, and equipped with 220 amp service—perfect for any hobbyist! Plus, there’s RV parking conveniently located nearby and additional space for two vehicles beside the garage. For those who love to organize, a custom-built shed with a roll-up door, constructed in 2010, offers ample storage solutions. Picture yourself enjoying your morning coffee or a relaxing evening with a glass of wine in your beautifully landscaped yard, complete with hostas, lilies, Virginia creepers, and clematis. There’s even room to add a hot tub, making this backyard your personal oasis! This incredible home is ready for someone like you to call it their own. Don’t miss out—schedule your private viewing today and step into your dream home! (id:43042)
29 Tranquility Heights
Big River Rm No. 555, Saskatchewan
This four season, 3-bedroom, 2-bathroom fully furnished and outfitted bungalow at Shores on Cowan is the perfect turnkey getaway or could be your primary residence! This property features elevated west facing views of the lake and beautiful Saskatchewan sunsets, ample parking with plenty of room for a future garage, spacious low maintenance decks, 10×10 shed, and natural landscaping. Built in 2012, this home offers lots of natural light with large windows and vaulted ceilings in the open kitchen/dining/living space. There is lots of room for family and friends with three spacious bedrooms with queen-size beds and a queen-size hide-a-bed in the living room. Practical features include a 1000-gallon water tank, a 1000-gallon septic tank, 33-gallon hot water heater, owned water softener, and Van-E air exchange system. Shores on Cowan has a private boat launch and marina, great access to trails for snowmobiling and ATVs, and is only a short drive from full-service amenities in the town of Big River. Contact us today to view your little piece of Heaven! (id:43042)
502 Ashland Avenue
Saskatchewan Beach, Saskatchewan
Escape to your own cozy oasis at SASKATCHEWAN BEACH in this charming cottage. Its situated within walking distance to the main beach. Whether you're savoring your morning coffee or unwinding after a day of adventure, this outdoor space provides the ideal setting to soak in the sights and sounds of nature. Inside, discover a well designed one-bedroom layout, featuring a fantastic living and dining area with large patio doors that frame the picturesque scenery. With decks on two sides of the house, you'll always have the perfect spot to bask in the sunshine or admire the starry night sky. Need extra space for guests? Look no further than the cozy bunkhouse, complete with room for a comfortable double bed and a wall-mounted air conditioning unit for added comfort during warmer months. Situated on three lots, this property not only offers ample privacy but also presents an incredible opportunity for future expansion or development. Whether you dream of building a new home or simply desire extra space for outdoor activities, the possibilities are endless. Saskatchewan Beach is located 35 minutes from Regina on the sunny side of Last Mountain Lake. The community features two public beaches along with a private boat launch and spots to rent for your boat. Whether you're seeking a peaceful retreat, a weekend getaway, or a future investment opportunity, this Saskatchewan Beach cottage offers the perfect blend of comfort, convenience, and potential. Don't miss your chance to make this tranquil haven yours! (id:43042)
611 Zephyr Street
Saskatchewan Beach, Saskatchewan
Escape to tranquility with these three spacious lots nestled on a serene street in the Resort Village of Saskatchewan Beach. Just a 35-minute drive from Regina, discover the picturesque beauty of Last Mountain Lake at your doorstep. Each lot boasts an impressive 50 feet (totaling 150 feet or .41 acres) of street frontage and extends 120 feet deep, offering ample space to bring your dream home to life. Whether you envision a stunning house with a sprawling garden oasis or desire the flexibility to build and sell, the possibilities are truly endless. Embrace the opportunity to create your own slice of paradise in this idyllic lakeside community, where relaxation and recreation seamlessly blend into everyday life. Saskatchewan Beach offers a private boat launch with boat slips available for rent. 2 Public Beaches with bathrooms/showers. Don't miss out on this rare chance to own a piece of Saskatchewan's serene beach community. (id:43042)
62 Haultain Crescent
Regina, Saskatchewan
Welcome to this extremely well cared for bungalow nestled in the highly sought-after Hillsdale neighbourhood! Step inside to a welcoming foyer with new vinyl flooring, leading into a bright and spacious living room featuring original hardwood flooring and large custom bay windows that flood the space with natural light. The adjacent dining room is perfect for hosting family gatherings or dinner with friends. The beautifully renovated kitchen offers stylish two-tone cabinetry, a custom coffee bar, tile backsplash, new vinyl flooring, and a bright new window—perfectly blending function and charm. The main floor is completed with three comfortable bedrooms, two of which feature new carpeting, and a refreshed 4-piece bathroom. Downstairs, you'll find a cozy rec room with a wood-burning fireplace and an adjacent games area, ideal for relaxing or entertaining. A den, storage area, partially finished 3-piece bathroom, and a utility room complete the lower level. Outside, enjoy the well-manicured backyard with lush lawn, newer fencing, and a peaceful patio area. The oversized single detached garage and long driveway provide plenty of parking space for you and your guests. The home’s exterior has been updated with rigid board insulation and vinyl siding, and the shingles were replaced in 2021 for added peace of mind. This move-in ready home is located in an excellent neighbourhood close to schools, parks, and amenities. Don’t miss your chance to call it yours! (id:43042)
219 545 Hassard Close
Saskatoon, Saskatchewan
Fabulous bright & open west facing condo in Kensington Flats. Perfect location with all the amenities you need within walking distance, including public transport. Short drive to Blairemore Suburban Cenre, Shaw Centre, Tommy Douglas & Bethlehem High Schools, and easy access to Downtown via 22nd St. Features include modern white kitchen with quartz counters, SS appliances, floating shelves, tile backsplash & movable island, 2 bedrooms, 2 bathrooms, ceiling cove moulding throughout, laminate floors, central air, west facing 6’x13’ balcony & 2 parking stalls (UG 45 & Surface 95). Building amenities include movie theatre room (located on 3rd floor), open flex space (located on 1st & 2nd floors), wheelchair accessible, elevator & secure building with video intercom. (id:43042)
329 Brighton Boulevard
Saskatoon, Saskatchewan
This beautifully finished 4-bedroom, 4-bathroom semi-detached home is located in the desirable neighborhood of Brighton and was built in 2023 by Dream Asset Management Corp. The open-concept main floor features a bright living room, dining area, and a stunning kitchen complete with quartz countertops, a center island with seating, tiled backsplash, and double pantry closets. A back mudroom, laundry area, and 2-piece bathroom add to the functionality of the space. Upstairs, you'll find an impressive layout with a spacious primary bedroom offering a walk-in closet and 4-piece ensuite, two additional bedrooms, another full bathroom, and a cozy family room. The fully developed basement includes even more living space with a fourth bedroom, an additional bathroom, and a versatile recreation area. Additional highlights include 9’ ceilings, a double detached garage, covered front verandah, and landscaping. Located across from Brighton’s most well-known park and a future school site, this home offers easy access to green space, playgrounds, shopping, restaurants, a gym, movie theatre, ponds, and scenic walking trails. Book a showing before it's gone! (id:43042)
1025 O Avenue S
Saskatoon, Saskatchewan
Welcome to this beautifully designed 3 bedroom, 3 bathroom half duplex, perfectly located in the community of King George. This two-storey home boasts a bright and open concept layout that seamlessly blends comfort and style, ideal for both everyday living and entertaining. Step inside to find durable vinyl plank and tile flooring throughout, complemented by sleek granite countertops throughout. The chef-inspired kitchen features modern stainless steel appliances, ample cabinetry, and a generous custom island for casual dining or prepping your favorite meals. Upstairs, you’ll find three spacious bedrooms including a primary suite with its own private ensuite. The partially developed basement offers a spacious 450 sq.ft. rec room with vinyl plank flooring and perimeter drywall already in place—plus rough-in plumbing for a future bathroom, giving you the freedom to customize to your needs. Enjoy summer BBQs on the ground-level deck in your fully fenced backyard, or relax with your morning coffee on the charming covered front porch. Parking is a breeze with a two-car detached garage and an additional stall off the back lane. Offering affordable living without compromising quality, this home is a fantastic opportunity. Don’t miss out—book your showing today and make this house your home! (id:43042)
77 Mackenzie Mews
Regina, Saskatchewan
Excellent east end location for this 3 bedroom, 1.5 bathroom end unit condo, which offers incredibly affordable living. Close to all east end amenities and literally footsteps away from 2 schools, an outdoor hockey rink and tons of greenspace. Great floor plan on the main level, bright living room, with patio doors out to the private patio. The kitchen offers lots of storage space and there's even a handy 2pc bath to complete the main level. Upstairs you'll find a great master bedroom, 2 additional bedrooms and the main bathroom. Downstairs is currently used as a rec room, but could easily be developed into a number of different uses. There is a great, private patio out back for you to enjoy outdoor living as well. This excellent starter home is ready and waiting for you! Stop the cycle of paying rent, run the numbers and do the math, why continue to rent when this could be yours for the same cost, possibly even lower! (id:43042)
615 Windsor Street
Weyburn, Saskatchewan
Looking for a fantastic location? This is it! Looking for a renovated home? This is it! This well appointed bungalow is sure to hit your check list. Beautiful Windsor Street is situated between Legacy Park/Sparks Centre and the Weyburn Comprehensive and Regional College and just a short walk to Jubilee Park, The Weyburn Leisure Centre, and Elks Park. The renovated main floor features a cozy front living room with gas fireplace, an open concept dining/kitchen area with newly tiled glass backsplash a primary bedroom with generous 3 piece ensuite plus 2 more bedrooms and a full 4 piece bathroom. The kitchen will give you plenty of storage and the butcher block counter tops are sure to bring out the chef in you! In the basement you will find a 3 piece bathroom and a rec room that is waiting for your finishing touch. It also features a large utility room that has plenty of storage space. The generous back foyer gives you a great ability to access the large deck with ease. The back yard has room for entertaining, gardening and all your outdoor needs on this lot along with extra parking space in the back. You can move right in as all of the main floor is fresh and fabulous! Don't miss out on this great sized bungalow! Call to book your private viewing today! (id:43042)
113 Wind River Estates
Clavet, Saskatchewan
Here's an awesome acreage especially for those that require a large shop (40x48x16) with infloor heat & a 1/2 bath All the equipment in the photos (EXCEPT the drill press & log splitter) are available for purchase. There is a five foot, 110 ton brake with an attached 8000# crane that rotates almost a full 1/2 circle all electric - very impressive features Kubota 4400 tractor 400 hrs loader, snow blower, roto tiller, and quick attach pallet forks. 1480 sq. ft home c/w 24x24 attached doble garage - main floor is very bright with ample south & east facing windows Three bedrooms plus Den, three bathrooms up and one down. Fully finished basement with a cold room for vegetable storage. Front yard lawn sports three flower beds, trees and shrubs reminder is grass. Mature Perimeter trees, raspberry patch and garden. The 40 x 48 ft shop c/w in floor heating Directions: Through Clavet, on the old hwy, to Wind River Rd, turn north & 1st Left (id:43042)
129 1st Avenue Sw
Weyburn, Saskatchewan
Welcome to 129 1st Avenue SW! Looking for an affordable home that is move in ready? Look no further! This home built in 2010 has 1520 sq feet with a HUGE yard that is already completely landscaped! There is ample room for parking as well as storage. A great garden area and tons of room for the kids to play in the fully fenced backyard. This home boasts a very nice primary bedroom with a full 4 piece ensuite as well as a spacious walk in closet. The kitchen features a large sit up island, big corner pantry, and lots of cabinet and counter space. With 3 bedrooms in total and two full 4 piece bathrooms this home is perfect for your family! With the living room, kitchen and dining room as open concept, it is ideal for entertaining friends and family! Some bonuses to this property include updated flooring in main living area, a generator plug has been installed, central air, and the interior has recently been painted! The interior of this home is also wheelchair accessible, with wide doorways and lots of open space. Don't miss out on this property, contact for your tour today! (id:43042)
222 Avondale Road
Saskatoon, Saskatchewan
Welcome to 222 Avondale Rd! Spacious 2230 sqft 11 bedroom 4 bath 2 kitchen two storey home with tons of upgrades on a fantastic location in sought-after Wildwood. Right across two elementary schools and park; close to 8th shopping, central mall and all amenities. The main floor features a spacious living & dining space, kitchen with ample cabinets & countertops, large island and gas range with downdraft ventilation. Patio door off the dining room to huge Southfacing backyard with covered deck, brick patio, underground sprinklers and two storage shed. There’s also an extra spice kitchen. Three good-sized bedroom on main; the master bedroom has a 4 piece ensuite. The upper level offers 3 generous-sized bedrooms, a large balcony and one full bath. The basement has 5 bedrooms, 1 living room with wet bar/Kitchenette, a full bath. Other notable features and upgrades include double attached garage plus oversized 4 car driveway, fresh paint, shingle (2023), some newer triple pane windows (2023), water heater (2023), newer deck (2021), recently redone landscaping front and back, newer flooring on the main, newer interior doors, newer light fixtures, fridges (2024), newer washer & dryer, HRV system, central Vac,etc. The property is perfect for large growing family or rental investors. Must be seen. (id:43042)
3322 Fairlight Drive
Saskatoon, Saskatchewan
Turnkey Donair & Pizza Business for Sale – Saskatoon Own a fully equipped donair and pizza shop in a high-traffic Saskatoon location! Ready to go with essential equipment, including: • Deck Pizza Oven • Commercial Dough Mixer • Vertical Donair Broiler Highlights: • Strong Sales & Loyal Customer Base • Simple, Popular Menu (donairs, pizzas, sides) • Low Overhead & Favorable Lease • Instagram-Ready Photo Wall — perfect for customer selfies and social media buzz! • Room to Grow with catering, delivery apps, and extended hours A perfect opportunity for an owner-operator or entrepreneur ready to take over a thriving, turnkey business. Serious inquiries only. (id:43042)
515 Railway Avenue S
Bruno, Saskatchewan
Welcome to this beautifully renovated 1,040 sq ft bungalow located in the heart of Bruno, SK. This 3-bedroom, 2-bathroom home offers a perfect blend of modern upgrades and cozy comfort, making it ideal for families, first-time homebuyers, or those looking to downsize. This home has been thoughtfully upgraded, featuring newer flooring, stylish interior doors, modern trim. The kitchen shines with new cupboards, providing both functionality and elegance. The basement is a versatile retreat, complete with a spacious recreation room, a den for added flexibility, and a recently added 2-piece bathroom. Laundry is conveniently located downstairs as well. Step outside to enjoy the fully fenced yard, ideal for pets and children, or relax on the covered back deck—perfect for year-round enjoyment. The property also includes a double detached garage, offering ample storage and parking. This move-in-ready home combines modern updates with classic charm, making it a must-see for anyone looking to settle in this welcoming community. (id:43042)
404 Eldorado Street
Warman, Saskatchewan
This beautifully designed 1,584 SQFT two-storey home offers a perfect balance of style, comfort, and functionality. The main floor features durable luxury vinyl flooring throughout, a bright open-concept living space, and a modern kitchen with floor-to-ceiling cabinetry for maximum storage and a sleek, high-end look. A convenient mudroom and powder room is tucked at the back of the house for guests. Upstairs, the spacious primary bedroom includes a walk-in closet and a luxurious 4-piece ensuite. Two additional large bedrooms, another 4-piece bathroom, and a dedicated laundry room complete the upper level — designed with family living in mind. Located near the upcoming Warman daycare, as well as parks, schools, and amenities, this home is ideal for growing families or anyone seeking a fresh start in a vibrant community. GST and PST are included in the purchase price. Don't miss out, contact your favorite agent today! (id:43042)
100 Tower Road
Buena Vista, Saskatchewan
This unique one-and-a-half storey home, built in 1960, sits at the very top of Buena Vista near the water tower, offering incredible views of the lake and surrounding landscape. Situated on 5 acres, this inviting 860 sq ft property is full of character and warmth. The home features 1 bedroom and 1 bathroom, making it an ideal retreat or a cozy year-round residence. Recent updates within the past two years include new main floor windows and new shingles, ensuring both comfort and peace of mind. Outside, the property has been thoughtfully enhanced with a new row of trees and lilac bushes, and comes complete with two storage sheds for added convenience. An exceptional bonus is the rentable lakefront spot currently on hold for the new owner, offering the opportunity to install a dock or boat lift down on the Buena Vista waterfront. With its unbeatable location, stunning views, and unique character, this property is a rare find and a perfect chance to enjoy the very best of lake living. (id:43042)
618 Osborne Lane
Regina Beach, Saskatchewan
Welcome to 618 Osborne Lane in Regina beach. Pride of ownership is evident throughout this well maintained and loved home. Clean and move in ready. This stunning 3 bedroom 2 bathroom property has an attached single car garage, wheel chair accessible, surrounded with nature and has no houses backing. What more can you ask for!! Great features of this home include: *Open Living room, Dining room , kitchen area with hardwood floors, cathedral ceiling and sky light which allows an abundance of natural light* Large eat up Island and custom kitchen make this an ideal space for family gatherings* Induction cook top, built in oven & dishwasher, fridge, microwave, pot drawers and pull out cabinet organizers* Inviting living room with gas fireplace and patio doors that lead to the front 15x11 deck. Talk about amazing lake views* The dining room can accommodate a dining room table and a hutch and has a door leading to the 20 x 24 private deck with gas line for barbecuing* Large master bedroom with plenty of room for a king sized bed, a custom built in bench and lots of closet space* Spa like bathroom with deep soaker tub* Spacious hall closets* Another good sized bedroom finish off this level* Basement is finished* Family room with large windows* Bedroom with an attached 3 piece bathroom* Laundry/ Utility room also has a laundry sink* Water heater * Air to air exchanger* Central vac and attachments* and more...* Attached direct entry insulated single car garage, with storage shelves and additional storage space. This finishes off the lower level* Outside feels like a perfect retreat* Separate Fire pit area* Storage shed with an attached area used as a green house(possibly a future playhouse?* Private no through road behind with more parking* This property is a true gem and is awaiting a new family today to enjoy!! (id:43042)
843 Highland Drive
Swift Current, Saskatchewan
A rare offering in the prestigious Highland subdivision! Homes like this contemporary, pristine beauty—sitting on a large oversized lot w stunning coulee views & just steps from Highland Park—don’t come along often. From the moment you step into the grand foyer, w its soaring ceiling up to the second floor, you’ll be captivated by the craftsmanship & exceptional care poured into this home. The main floor features 10’ ceilings, recessed lighting in the living room, rich hardwood floors, & stylish contemporary finishes throughout. The custom white kitchen boasts quartz countertops, a bold sit-up island w a 2” thick edge, oversized windows, & a full stainless steel appliance package including a built-in oven & microwave. The dining area opens onto a covered north-facing deck, perfect for evening relaxation. A spacious main-floor laundry room is tucked conveniently behind the kitchen. Upstairs you’ll find 3 generous bedrooms, including a luxurious primary suite w two closets. The spa-like ensuite offers a freestanding tub, vanity w makeup station, double custom-tiled shower, & cozy in-floor heat. Hardwood was installed on the stairs & upper level in 2021, w fresh paint added upstairs as well. The lower level hosts a large family room, an additional bedroom & bathroom, & a meticulously updated mechanical room featuring modern systems & on-demand hot water. Car enthusiasts will love the oversized triple garage featuring an epoxy-coated floor, LED lighting, gas heat, TV, & workbench area. For extra storage, an 8’ x 12’ shed on a concrete base w a roll-up door is tucked in the rear yard. The professionally landscaped yard is immaculate, complete w a large patio, gazebo, & a 6-person hot tub—perfect for relaxing or entertaining. This home is all about lifestyle—luxurious, comfortable, exceptionally maintained & truly move-in ready. A rare opportunity that won’t last long! Check out the 3D Matterport tour by clicking the video icon & walk through to view! (id:43042)
108 Cameron Street
Markinch, Saskatchewan
Welcome to 108 Cameron Street in Markinch! Bungalow style home on 3 large lots featuring an oversized detached 30’ x 46’ garage, and an attached 18’ x 30’ breezeway. The home is solid and ready for a new family to make it their own. Main floor features a mud room & the main floor laundry, bright kitchen and dining area, cool living room with parquet flooring and barn wood feature walls. Completing the main floor is 3 good sized bedrooms, a 4 pc bathroom and 2 pc ensuite. The lower level offers a partially finished rec room with a unique ship bar, perfect for entertaining. Along with a cold storage room and separate entrance to outside. Set back on a massive lot with many trees, shrubs, perennials, a garden area & stone driveway/walkways, this property offers ample space for hobbies and projects. Located just 35 minutes from the city and 5 minutes from amenities in Southey. (id:43042)
Janzen Acreage
Corman Park Rm No. 344, Saskatchewan
LOCATION, LOCATION, LOCATION! Just 3 km north of Warman, SK, this 10 acre property offers endless potential. Surrounded by mature trees and bush that take decades to establish, it’s the perfect private setting. The existing home needs some TLC or could be the ideal spot to build your dream oasis. A solid 3 car detached garage and multiple outbuildings are included. Functional well for utility use and natural gas already run to the property. So many possibilities, fix it up, start fresh, or create your own private retreat in this highly sought-after location. Opportunities like this don’t come around often, DON'T MISS YOUR CHNACE! (id:43042)
14 Aaron Drive
Echo Lake, Saskatchewan
Check out this fabulous custom built walk out bungalow with triple attached garage and huge attached boathouse with absolutely breath taking views of Echo lake in the Quappelle valley . This fabulous home is located on the North Side of Echo lake just 5 minute drive on paved roads from Fort Quappelle. Step into this gorgeous home and automatically notice the high end quality materials used for construction including solid wood interior doors throughout. The open great room has 14ft vaulted ceilings and overlooks the South View to the whole lake. The entertainers custom kitchen is designed with a huge island with raised breakfast bar featuring granite countertops, a large pantry and comes complete with SS Fridge, Stove, Dishwasher and over the range microwave. From this level there is an access to a maintenance free upper deck. The master bedroom is situated off to the side of the dining room and also has panoramic views of the lake. The ensuite has his and her sinks, walk in shower and a large walk through closet with convenient access to laundry room and attached garage. The oversize triple car garage is fully insulated and features infloor heat with a drainage pit. Completing the main floor are two spare bedrooms and a main 4 piece bathroom. The basement of the home has an extra large recreation room with wet bar and has direct access to an absolutely massive deck that is constucted overtop of built in boathouse. 3 more bedrooms with another 4 piece bathroom are also on this level. The large mechanical room has tons of storage with built in shelving. From this level there is also a staircase down to the attached boathouse with its own 3 piece bathroom and storage. The boathouse has two double doors with epoxy floors and a winch with a dolly and rail system which is large enough to accommodate a wake board boat. The shoreline is 80’ and also comes with aluminum docks. For a virtual walkthru please click on the video button. (id:43042)


