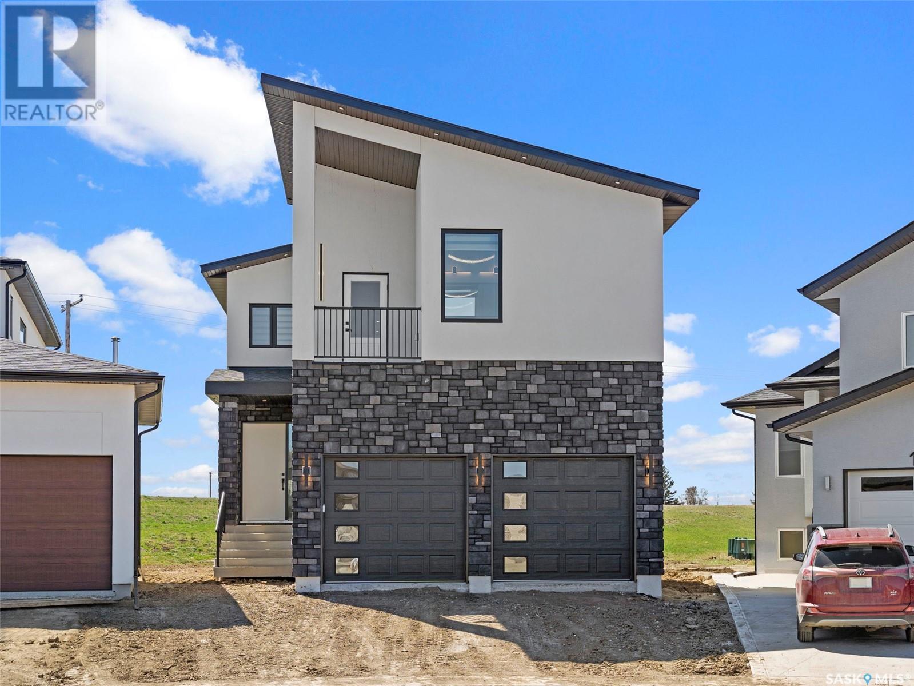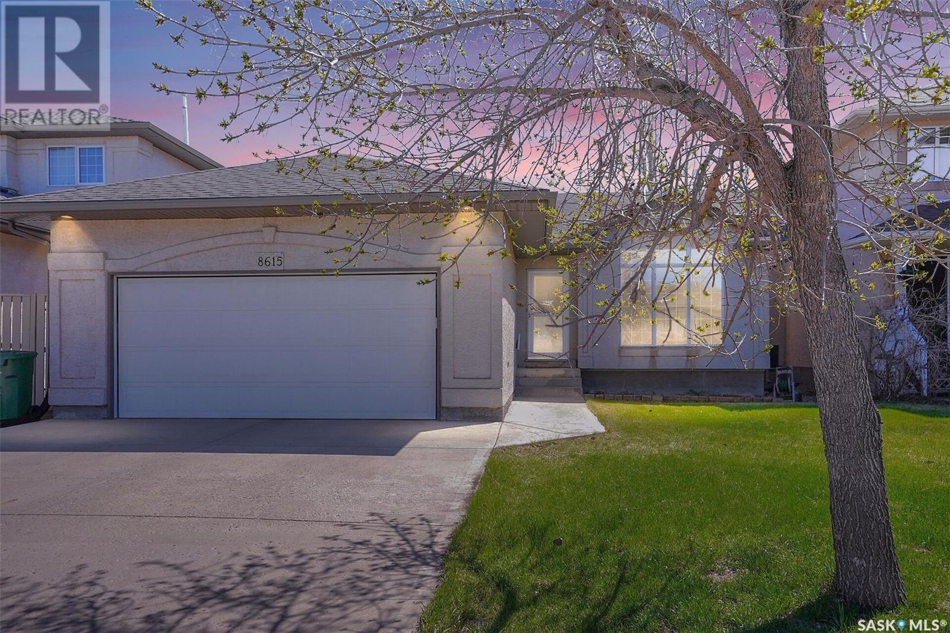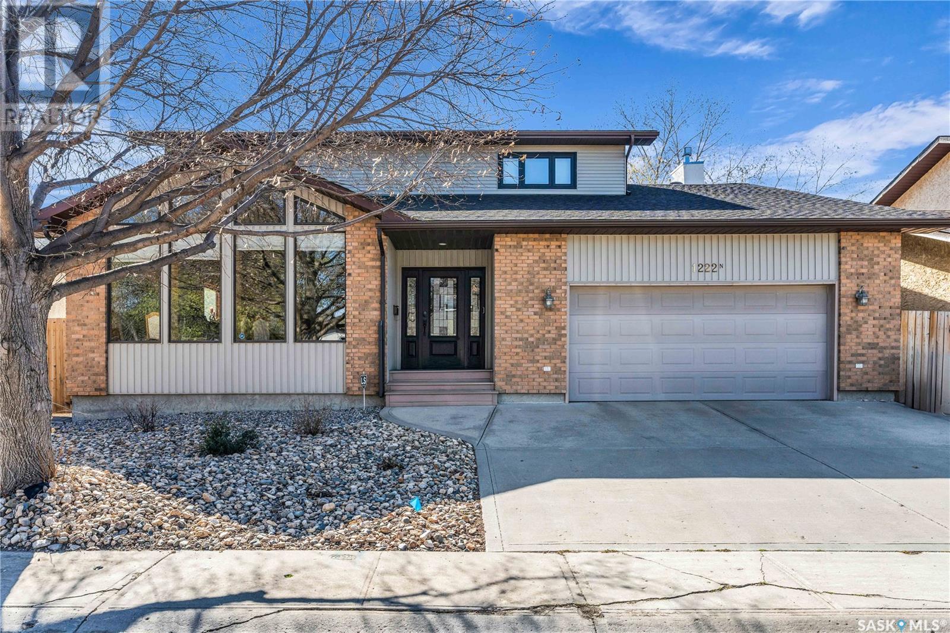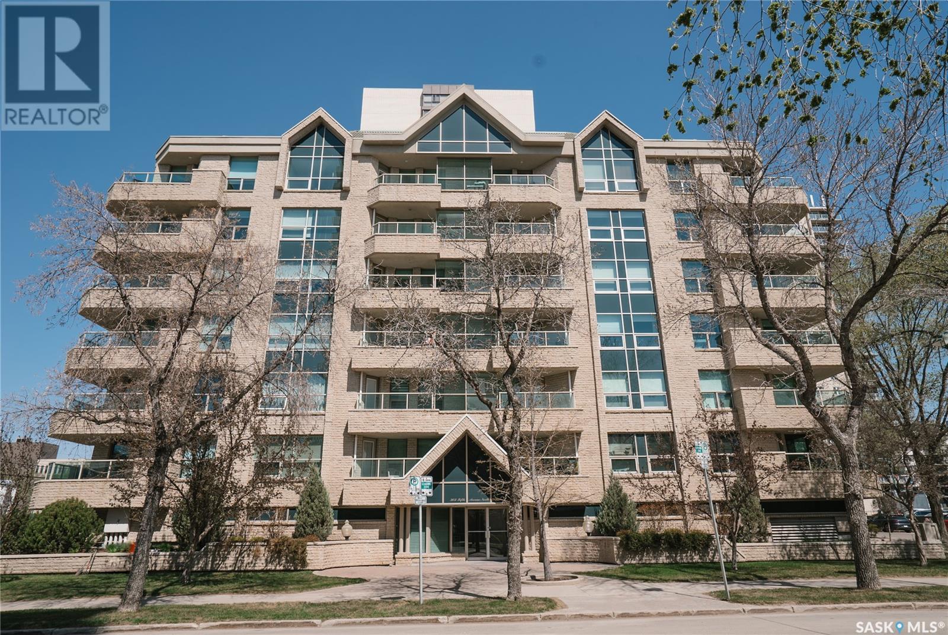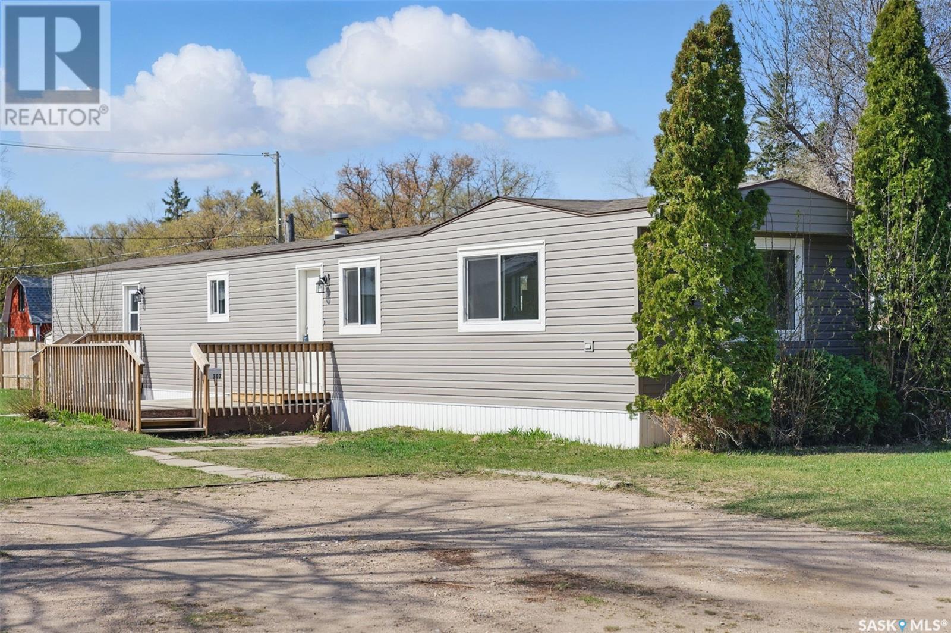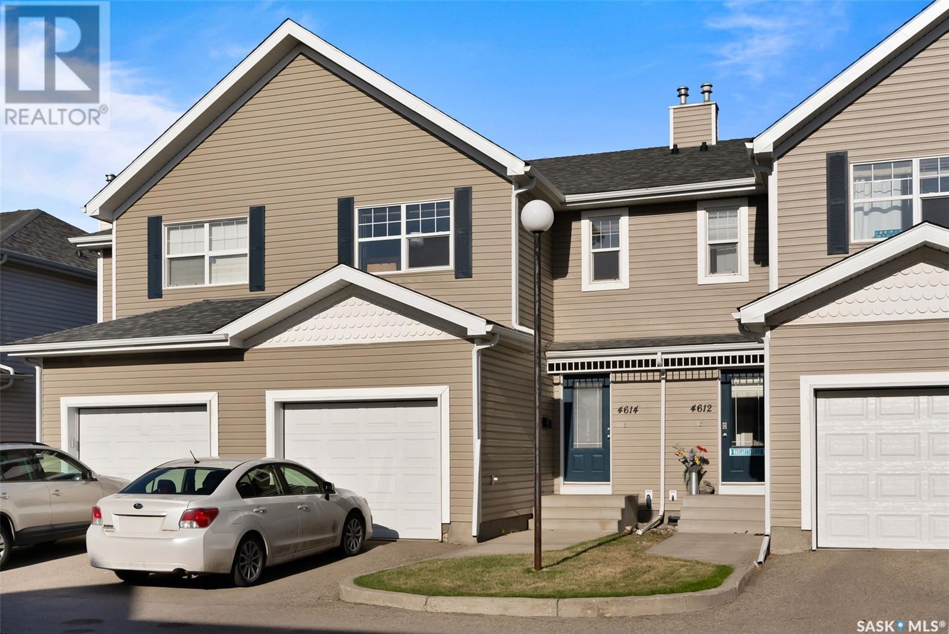134 Mazurek Crescent
Saskatoon, Saskatchewan
Stunning custom home built by Decora on a massive pie-shaped lot. Experience luxury living in this beautifully designed home featuring durable EIFS stucco and 9-foot ceilings throughout. Step inside to discover that the entire main floor is tiled, upgraded light fixtures, and a huge chef’s kitchen complete with a gas range, butler’s pantry, and a striking waterfall island — perfect for entertaining. Stay comfortable year-round with central air conditioning and a heated garage. The property also boasts a legal basement suite with a separate furnace and water heater (no electric heat), offering privacy and efficiency for guests or tenants. Nestled on a spacious 7,097 sq ft pie-shaped lot, this home blends modern comfort with thoughtful design — ideal for families seeking premium finishes and functional layout. Driveway to be completed by end of June. (id:43042)
8615 Sherwood Drive
Regina, Saskatchewan
Welcome to 8615 Sherwood Drive! This lovingly cared for home is looking for its next family. Pride of ownership is apparent from the moment of arrival with well manicured landscaping and a perfectly maintained condition. Inside you will notice the vaulted ceilings and large windows allowing in a plethora of natural light. The family room is an excellent size and opens up to the spacious dining nook, as well as upgraded kitchen. The kitchen features upgraded granite counters and backsplash, as well as durable vinyl tile flooring. There are a ton of cabinets as well as counterspace, and even a double oven, which will help keep you organized and make preparing the largest family dinner a cinch. The handy corner pantry adds even more storage capabilities. Direct access to your deck and wonderfully landscaped backyard is right off the dining area, making this home ideal for BBQing and entertaining. Down the hall you will find a good sized primary bedroom with sizeable walk in closet and its own 3 pc ensuite with some recent flooring and counter upgrades. There are two more good sized secondary bedrooms here, as well as a great main bath, receiving the same granite and flooring upgrades. Downstairs to the basement is the real star of the show... a teenager's paradise awaits, with a HUGE family room complete with cozy gas fireplace, as well as a games area that's perfect for your own pool or foosball table. There are also two great bedrooms here, both sizable and with excellent closets, giving every family member a place to call their own. Finishing off this exceptional basement development is a handy 3 piece bath as well as huge storage room to help keep you organized. Finally, never scrape a window again with your double attached garage that comes complete with some built in storage and shelving. Value added items include: All 6 appliances, shingles 2022, granite/backsplas... As per the Seller’s direction, all offers will be presented on 2025-05-11 at 7:00 PM (id:43042)
5208 7th Avenue N
Regina, Saskatchewan
Welcome to Pickard Place where comfort, style, and convenience come together in this move-in ready townhouse condo offering immediate possession. Perfectly located in the Normanview neighbourhood, you’re just minutes from schools, parks, shopping malls, and have quick access to the Ring Road—making your daily routine a breeze. Step inside to find a warm and welcoming space featuring beautiful hardwood flooring that flows throughout the main level. The open-concept design creates an easy, functional flow between the living room, dining area, and kitchen. Whether you’re entertaining guests or enjoying a quiet evening at home, this layout offers versatility and ease. The kitchen is appointed with maple cabinetry, an island for extra prep space, and plenty of storage to keep everything organized. Upstairs, the large primary bedroom offers a relaxing retreat with space for a king bed and additional furniture. The second bedroom and a well-appointed four-piece bathroom completes the upper level. The basement is open for development with roughed-in plumbing for bathroom, mechanical area and laundry. Enjoy the added convenience of an insulated and drywalled single attached garage with direct entry, making unloading groceries or avoiding winter cold effortless. Condo fees include water, sewer, snow removal, lawn care, exterior building maintenance, and common area insurance, allowing for low-maintenance living.Don’t miss this exceptional opportunity to own in a sought-after community. Whether you're starting out, slowing down, or investing wisely—this home checks all the boxes.... As per the Seller’s direction, all offers will be presented on 2025-05-12 at 12:06 AM (id:43042)
1004 14th Street E
Saskatoon, Saskatchewan
Investment opportunity!!!! Welcome to this 11 unit apartment building located in Varsity View, Saskatoon. All 11 units are 1 bedroom - 1 bathroom, and all are tenant occupied. The building has had some recent upgrades: siding 2004, common area carpet 2011, roof 2017, downspouts 2018, sidewalks 2018, parking lot regrade 2019, windows 2021, water heater, and front step with railing in 2024. Rear parking lot offers 11 stalls, 1 per unit. Great location being so close to the University. (U of S). Don't miss out on this great investment. (id:43042)
1222 Baird Street N
Regina, Saskatchewan
Welcome to this beautifully maintained two-storey split, located in Regina's Lakewood neighbourhood- lovingly cared for by its owner for the past 33 years. The main floor offers a spacious and functional layout, featuring a bright living room with vaulted ceilings and large windows, a formal dining area, and a welcoming family room with hardwood floors and gas fireplace that overlooks the backyard. The kitchen is well-appointed with a built-in oven, cooktop, and excellent storage. You’ll also find a convenient main-floor laundry room and a two-piece powder room. Upstairs, the generous primary suite includes a walk-in closet and a large ensuite (hot tub is not currently functional). Two additional well sized bedrooms and a four-piece bathroom complete the upper level. The fully developed basement adds great versatility with a large rec room, two dens, a spacious flex area (currently used as a gym), and a three-piece bathroom. Enjoy the private backyard with no rear neighbours—it backs onto MacNeil Elementary School and features low-maintenance xeriscaping in both the front and back. Additional highlights include: PVC windows on the main and upper levels (excluding front living and dining room), high-efficiency furnace, central air conditioning, shingles replaced approximately 7 years ago, and direct access to the double attached garage. Book your showing today.... As per the Seller’s direction, all offers will be presented on 2025-05-12 at 1:00 PM (id:43042)
132 2nd Avenue Se
Swift Current, Saskatchewan
Charming-well maintained-Priced to SELL!! This home offers great curb appeal and reflects the exceptional care it has received. Clean, neat and inviting, its easy to fall in love with this one. Step into a spacious entry porch that leads into a large kitchen and a bright spacious living room done up in modern greys. The main floor features a nice sized second bedroom and a massive master bedroom as well as a 4 pc bathroom. The basement offers excellent storage space and a versatile room that could be used for home office, craft room, play room or whatever suits your lifestyle. Enjoy the fenced backyard with a fantastic deck that is ideal for relaxing or entertaining. There is also a shed to help keep you organized. Whether you are just starting out or looking to downsize this home may be the perfect fit for first time buyers or retirees alike. (id:43042)
506 303 5th Avenue N
Saskatoon, Saskatchewan
Renovated and spacious, this 1343 sq. ft. south facing condo offers stunning city skyline and river views with unbeatable downtown convenience. The bright, open layout includes a large living/dining area with access to a massive wrap-around balcony—perfect for entertaining. The kitchen features white heritage cabinets, granite countertops, and upgraded stainless steel appliances. The primary bedroom boasts its own balcony, walk-in closet, and completely renovated ensuite. The condo rounds out with a second bedroom, fully renovated 4 piece bath, in-suite laundry, and ample storage add comfort. Includes central air, 2 underground parking stalls, storage unit, and access to building amenities. The Waterford is a well taken care of complex and it is just steps to river trails and all downtown has to offer!... As per the Seller’s direction, all offers will be presented on 2025-05-13 at 3:00 PM (id:43042)
307 Clover Avenue
Dalmeny, Saskatchewan
Welcome to this stunning property in Dalmeny! This charming 1,120 square foot mobile bungalow ( owned lot) features three spacious bedrooms and is ideally located close to schools and parks. Situated on a generous lot, this home offers plenty of outdoor space for relaxation and recreation. Plus, it’s just an 18-minute drive from Saskatoon, making it perfect for commuters. Don’t miss out on this incredible opportunity to own a beautiful home in a fantastic location! Book your showing today! (id:43042)
937 R Avenue N
Saskatoon, Saskatchewan
Location Location- This 950 Sq ft Bungalow offers 3 Bedrooms, 1 Bathroom, Upgraded Furnace and Water heater, Laminate floors throughout, nice open concept, and great view of the soccer fields and park. It is located on a large corner lot, with a well manicured yard, under ground sprinklers, Fully fenced, and a double garage off the street that was used as a wood working shop. This is perfect for the down sizers or 1 st time buyers. Don’t miss... As per the Seller’s direction, all offers will be presented on 2025-05-11 at 6:00 PM (id:43042)
1901 8th Avenue W
Prince Albert, Saskatchewan
Conveniently located in a premiere West Hill location, this 10,672 square foot pie shaped vacant lot is the perfect spot to build your dream home. Any future dwelling can potentially have a walk out basement and no building time restrictions apply. GST has already been paid by the seller. (id:43042)
921 425 115th Street E
Saskatoon, Saskatchewan
Welcome to 921- 425 115th St E in Forest Grove Condominiums! Great location near Ecole Forest Grove School, Saskatoon Soccer Centre, U of S and an abundance of shopping choices. This apartment has seen many updates including new windows, patio door, flooring and paint and is ready for the kitchen of your taste! Laundry hookups in suite as well as a large balcony with storage room. Exercise room available in the rec centre for resident use. Call your favourite Realtor for a viewing!... As per the Seller’s direction, all offers will be presented on 2025-05-12 at 4:00 PM (id:43042)
4614 Marigold Drive
Regina, Saskatchewan
Welcome to 4614 Marigold Drive—an inviting two-storey townhouse nestled in Regina’s desirable Garden Ridge neighbourhood. This well-maintained home offers a thoughtful layout with three spacious bedrooms, two bathrooms, and an attached single garage. Step into a bright and functional main floor featuring warm-toned laminate flooring and neutral walls that create a welcoming atmosphere. The kitchen is equipped with crisp white cabinetry, an island for additional prep space, a full appliance package, and clear sightlines to the living and dining areas—ideal for entertaining or everyday family life. Natural light pours through the large rear window and sliding patio door, leading to a private concrete patio with a fenced green space that backs onto mature trees and a quiet commercial backdrop. Upstairs, you’ll find a generous primary bedroom with dual closets, two additional well-sized bedrooms, and a full four-piece bathroom. The basement is open for development, offering ample storage, laundry area with washer and dryer included, and plenty of space for future rec room. The attached garage provides convenience with direct entry, additional storage shelves, and room for parking. Located steps from shopping, restaurants, schools, parks, and public transit, this home blends comfort, functionality, and accessibility—perfect for first-time buyers, young families, or those looking to downsize without sacrificing space. (id:43042)


