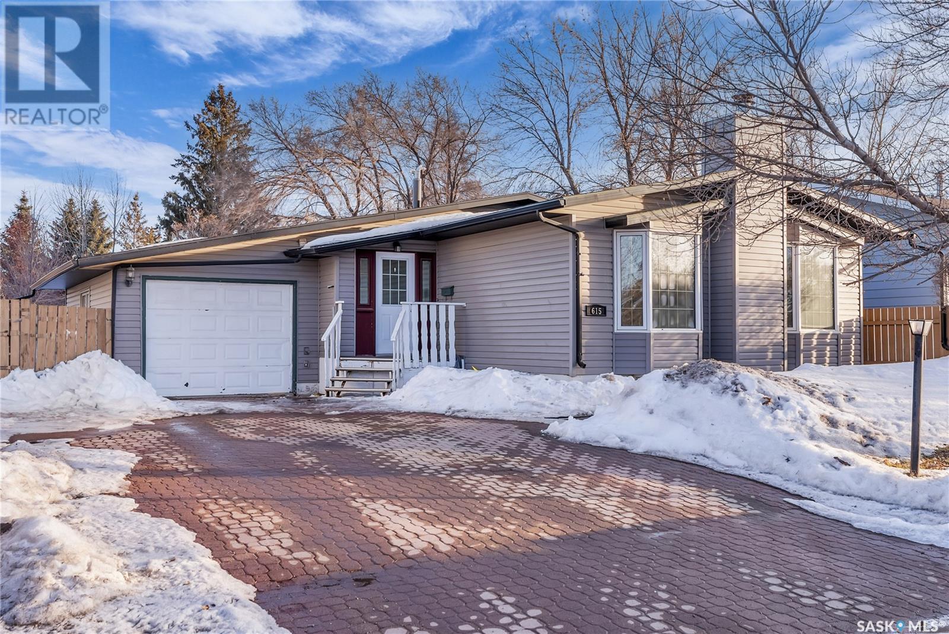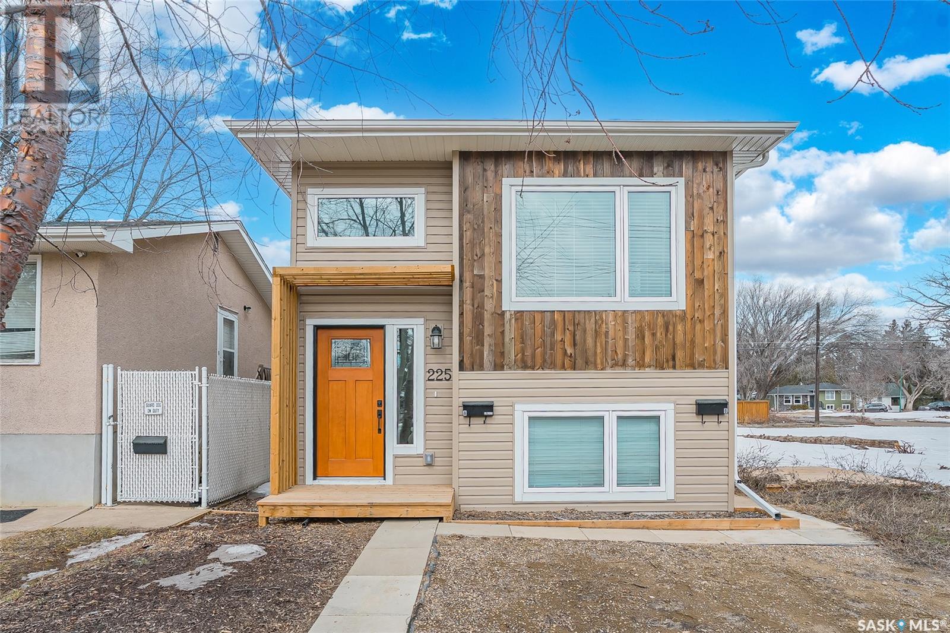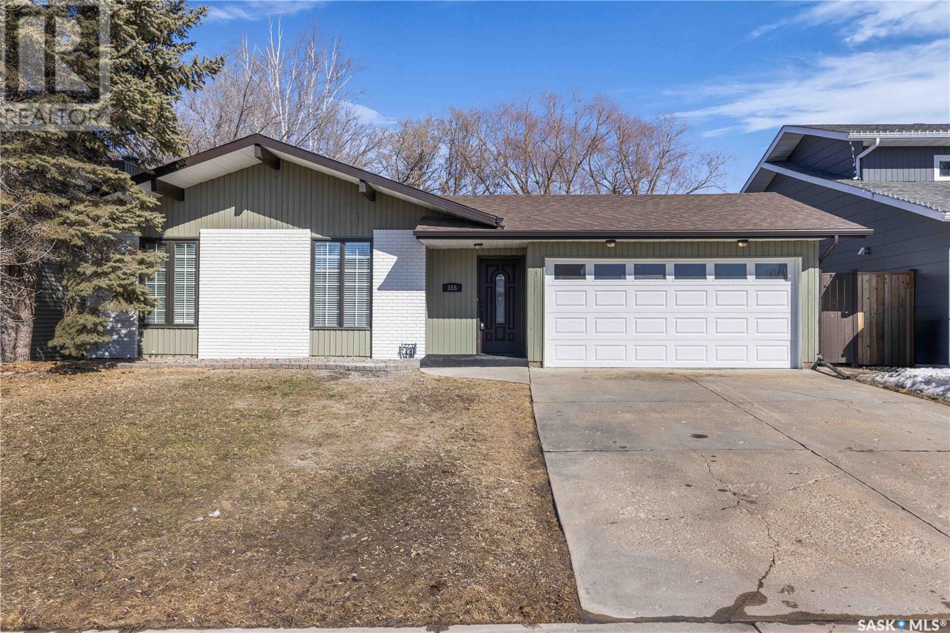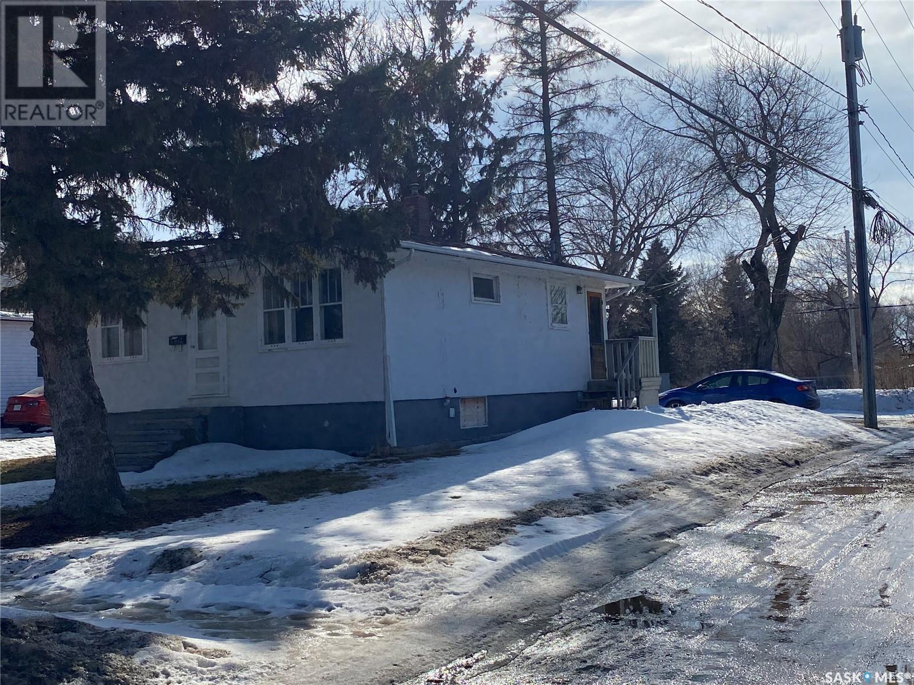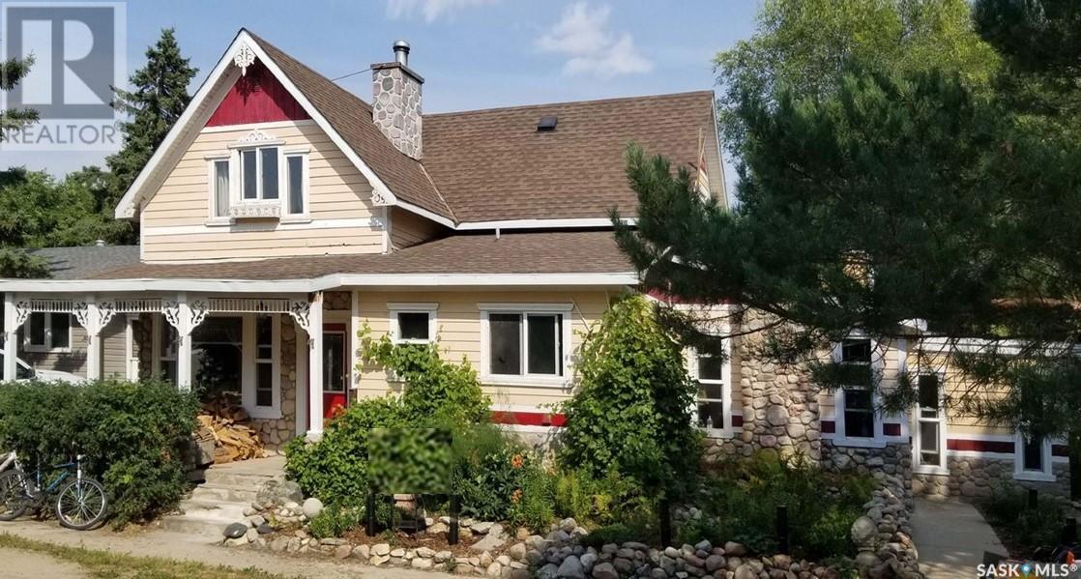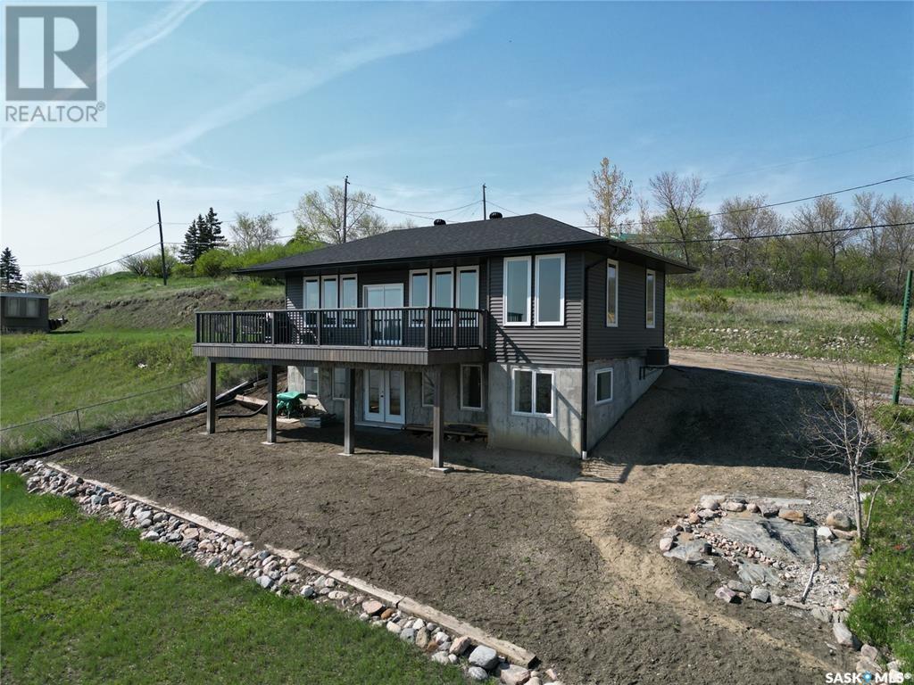615 Lenore Drive
Saskatoon, Saskatchewan
Welcome to 615 Lenore Drive- Prime Location right Opposite Marion M. Graham Collegiate & close to Lawson mall, parks, groceries, recreation centre & MOST IMPORTANTLY- THE RIVER for those scenic views ! Extensive interior and exterior upgrades done RECENTLY in this lovely Lawson Heights bungalow. Upon entering, you will be greeted to the beautiful, bright & spacious open floor plan with great natural lighting and a wood fireplace. Spacious kitchen with upgraded countertops, light fixtures & stainless steel appliances (Microwave will be included). There are 3 large bedrooms upstairs. Master has an 2-piece ensuite & a large walk-in closet. Other bedroom has direct access to the deck & backyard. Basement is fully developed & excellent revenue opportunity available, or the owners can enjoy the large family room/games area, bedroom, 3 piece bath, storage areas & kitchen ALL FOR THEMSELVES. The well maintained HUGE backyard (FULLY FENCED) with Deck & Patio is sure to be the ULTIMATE party stop for all friends and family. Huge driveway, connected to main road, facing Marion M. Graham Collegiate, HUGE Lot Size, Well maintained backyard, Separate entrance to non-conforming basement & Open concept layout are the major Selling features this beautiful House to offer. Recent Upgrades Include- Renovated Main Floor Flooring & Basement Flooring, Fully Renovated Basement Washroom, Insulated Garage Ceiling, New Furnace, New A.C (2023), Newer Water Heater (2022), New Appliances (Washer, Dryer, Stove, Basement Fridge & Washer). Furnace, Water Heater & Air Conditioner Rented ($174 for all three) & will be Paid Off by the Seller by Possession. Move in Ready Property Awaiting it's New Owners. Call your Realtor today to book a viewing. (id:43042)
40 4850 Harbour Landing Drive
Regina, Saskatchewan
Exceptional townhouse condo in Harbour Landing is well maintained by its current owner. Engineered hardwood flooring throughout the bright living room, dining and kitchen area. End unit allows for loads of natural light with the extra windows. Granite countertops in the kitchen and eat up island, stainless steel appliances and main floor laundry are features of the main living space. Also a convenient 2 piece powder room. Second level boasts two large bedrooms, tons of storage and spacious 5 piece bathroom. Bonus built in shelving in the primary bedroom for additional space and storage. The basement is completely developed with a rec-room area, pot lights, carpeted and 3 piece bathroom. Note: There is no direct entrance from outside to the basement. Loads of privacy with no neighbours behind the unit. South facing backyard. Unit comes with two electrified parking stalls. (id:43042)
1324 Benjamin Crescent N
Regina, Saskatchewan
Looking for a family home in Lakeridge close to so many great north end amenities? You can walk your kids to the nearby park and playground or simply enjoy the large backyard this home has to offer! There's a lot of space for everyone to enjoy! A large foyer, as you enter the home, leads you into the front living room with the kitchen, dining and family room at the back of the house. Many recent renovations throughout including fresh paint, kitchen as well as all bathrooms. The kitchen offers plenty of cabinet space, new quartz counters and an island. Enjoy the wood fireplace in the family room on those chilly winter nights. A main floor bedroom, half bath and laundry room complete this level. Upstairs are 3 really nice sized bedrooms with the Primary bedroom featuring a large bright updated 4 pc ensuite with separate tiled shower and tub to relax after a long day. The 2nd floor 4 pc bathroom has also been recently updated. The lower level is a walkout with quick access to the back yard. Currently the rec room is being used as an exercise room which could easily be converted back. Plenty of extra space and storage with a den and 3 pc bath completing the lower level. Brand new garage door and opener was just installed Mar 31st. Book your showing today! (id:43042)
225 Ruth Street E
Saskatoon, Saskatchewan
Welcome to this fully developed Bi-level with a legal two bedroom suite in Exhibition. This well designed home features a total of 5 bedrooms, nursary/office, custom kitchen with shaker cabinets, appliance package, upgraded flooring, separate gas and electrical meters, upgraded mechanical with combination boiler for basement suite which does domestic hot water and in floor heat which lowers monthly costs. Outside you'll find a back deck, concrete patio and 2 parking stalls. This home is set up great for first time home buyers or someone looking for an investment property. Don't miss out on this great property! (id:43042)
104 Pine Street
Chitek Lake, Saskatchewan
Welcome to 104 Pine Street at the beautiful Chitek Lake, pack your bags and move right into this fully furnished 3BD, 1BA seasonal cabin on a titled lot. Open floor plan with the original cabin built in 1982, an addition in 1985, and 2002. Heated with a floor model nat gas furnace, wood fireplace, and electric wall heaters. Out door space has a south facing deck, private yard, sheds, and a double detached garage (needing some TLC). Water is a private well, septic tank includes 52 septic pump outs a year with taxes. Immediate possession is available, call for more information (id:43042)
355 Thain Crescent
Saskatoon, Saskatchewan
Welcome to 355 Thain Crescent, an extensively renovated bungalow nestled in the highly desirable Silverwood Heights. This beautifully updated home features 5 bedrooms and 3 bathrooms, perfectly located on a quiet crescent just steps from the river, Meewasin Trails, schools, shopping, and dining. The exterior features fresh paint and new sod in both the front and back yards. The backyard is fully fenced with a brick patio and a shed for extra storage. The double attached garage provides direct entry into the home. Inside, you'll find an open concept living, dining, and kitchen area, highlighted by a wood fireplace with brick surround. The brand-new kitchen includes stainless steel appliances, quartz countertops, a tiled backsplash, and an island with plenty of storage. The primary bedroom features a luxurious 3-piece ensuite, while two additional bedrooms and an updated 4-piece bathroom complete the main floor. The home has been refreshed with new paint, mouldings, and flooring throughout. All bathrooms have been fully renovated with new fixtures, vanities, and flooring. The basement is ideal for entertaining with a wet bar and large living room. It also includes two additional bedrooms, one with a walk-in closet, plus a laundry room with a linen closet. Modern upgrades and a prime location make this home a must-see! (id:43042)
101 314 Tait Crescent
Saskatoon, Saskatchewan
Welcome to #101 - 314 Tait Crescent. This end unit features an open floor plan (kitchen with dining room open to the living room), a spacious primary bedroom as well as the secondary bedroom. This main floor unit features patio doors with direct access to your personal back patio, overlooking green space (at the back of the complex away from the street). Windows have been updated. This small quiet complex includes a roof top patio and indoor storage room. This is a must see for first time home buyers or investors. Fridge, stove, dishwasher, washer, dryer, wall unit air conditioner, and all window coverings included. Great proximity to many amenities including bus routes, shopping, golf course, walking trails, Lakewood park, and the leisure center. 1 electrified parking stall. (id:43042)
1334 Hargreaves Way
Saskatoon, Saskatchewan
HEY! Check out this vibrant home in Hampton Village! This stylish, thoughtfully designed 1,389 sq ft property seamlessly blends modern comfort with everyday functionality, making it perfect for active families and busy professionals alike. Step inside and immediately feel at home in the inviting living space, ideal for cozy family gatherings or lively entertaining. At the centre of it all, you'll find the beautifully appointed kitchen, featuring stainless steel appliances including a sleek induction stove, ample countertop space, and a generous pantry easily convertible back into main-floor laundry if you'd prefer. With four comfortable bedrooms and two baths, there's room for everyone. Two main-floor bedrooms have great access for the kids or an office alike, while the secluded upstairs master suite provides a luxurious escape, complete with a large walk-in closet and a dual-sink ensuite. Downstairs, the expansive family room is ready for movie marathons, game days, or overnight guests thanks to the handy Murphy bed in the extra bedroom. A roughed-in basement bath awaits your finishing touch, promising your ideal spa-inspired retreat. Venture outside into your backyard oasis featuring an impressive deck with a custom pergola, retractable awning, and sun shades. This yard is ideal for relaxation or entertaining. The charming summer house-inspired shed houses a private hot tub, creating the perfect spot to unwind with a little privacy. Mature landscaping surrounds you with lush greenery, effortlessly maintained by a timed underground sprinkler system. Modern smart home upgrades, including a wifi-enabled thermostat and garage door opener, enhance convenience and peace of mind. The spacious 20x24 garage offers excellent storage and parking solutions. Discover this incredible opportunity for your family to flourish in the heart of Hampton Village! (id:43042)
1286 Grace Street
Moose Jaw, Saskatchewan
Charming 4-Bedroom Bungalow in the Popular Northwest Location! Welcome to this beautifully maintained bungalow nestled in the popular northwest, just steps from Palliser Heights Elementary School—perfect for growing families! Step inside to discover gleaming hardwood floors flowing throughout the main level, adding warmth and elegance to the space. The updated kitchen features modern finishes and ample cabinet space, ideal for cooking and entertaining. The primary bedroom includes a 2-piece ensuite with direct access to the main floor laundry for added convenience. Downstairs, the basement is ready for you to bring your vision to life and create the perfect space to suit your family’s needs, whether it’s a home theatre, gym, or playroom. Outside, enjoy summer days in the fenced backyard, complete with central air conditioning for year-round comfort. A long driveway offers plenty of off-street parking for your vehicles or guests. Don’t miss your chance to own this well-located home in one of the city’s most desirable neighborhoods! (id:43042)
1 104 104th Street W
Saskatoon, Saskatchewan
Welcome to this well-maintained 2-bedroom, 1-bathroom condo in the heart of Sutherland, Saskatoon. Ideally situated just minutes away from the University of Saskatchewan, this condo is perfect for students, faculty, or anyone looking for a quiet, residential neighborhood with easy access to everything the city has to offer. As you enter this cozy unit, you’re greeted by an open-concept living and dining area that’s filled with natural light from large windows. The space is perfect for entertaining or relaxing after a busy day, with plenty of room for your furniture and décor. The updated kitchen features modern appliances, including a fridge, stove, and dishwasher, along with ample storage in the sleek cabinetry. The two generous-sized bedrooms offer a peaceful retreat, each with large windows and built-in closets. The bathroom is well-appointed with a tub and shower combo, along with a vanity for added storage. Enjoy the convenience of in-suite laundry, making chores a breeze, as well as additional storage space within the unit. A private balcony off the living room provides a tranquil space to enjoy your morning coffee or unwind after a busy day. The building offers secured entry and includes designated parking space for residents. Located in the sought-after Sutherland neighborhood, this condo offers a blend of quiet suburban living and proximity to the vibrant University of Saskatchewan campus. Whether you’re taking a short walk or a quick bus ride, you'll find yourself close to the university, local parks, schools, shops, and a variety of dining options. (id:43042)
74 Forsyth Crescent
Regina, Saskatchewan
Excellent potential and location with this well maintained bungalow. Spacious layout with large eat in kitchen featuring plenty of cabinets, counterspace and large built in hutch/cabinet. Big living room with large picture window. Generous sized primary bedroom, additional main floor bdrm is also large and updated main bath. Bsmt is developed with large rec room, additional bedroom, laundry/utility. Rough ins for future bath. Rear patio and deck in fully fenced south backing yard. Huge double detached garage with alley access and RV parking. Shingles replaced in 2020. All appliances, C/air, and water heater included. Some windows updated, HE furnace. Quick poss available. (id:43042)
12 Elizabeth Avenue
Yorkton, Saskatchewan
Solid house, perfect for your investment portfolio, or starter home. The main floor has 2 good sized bedrooms, large living room, kitchen and bathroom. The basement does have a bedroom , laundry area and mechanical. The lot size is one of the cities larger lots with a length of 183 feet, and 56 wide, giving you the room to build a large garage and still have a backyard. Check out this opportunity today. (id:43042)
310 702 Hart Road
Saskatoon, Saskatchewan
Welcome to 310-702 Hart Rd, Saskatoon! This 2 bedroom 1 bathroom 3rd floor corner unit comes renovated from top to bottom. Upon entering you notice the new luxury vinyl plank floors leading into the updated modern kitchen equipped with newer high end Stainless Steel appliances, quartz counter tops, tile backsplash, garburator and all new light fixtures. The luxury vinyl plank continues into the dining room and the living room keeping the same flow through out. The bedrooms have had the carpet replaced with new laminate flooring. Other key features: dining room light added, new vanity in bathroom and toilet, electric fireplace in living room, custom feature wall in dining room, in suite laundry with top of the line stackable washer / dryer, central air conditioning, large corner unit balcony, fibre internet and 1 dedicated parking stall for the owner. This unit is better than new, you won't be disappointed! (id:43042)
410 512 4th Avenue N
Saskatoon, Saskatchewan
Top Floor Corner Condo in City Park! Welcome to 410-512 4th Ave N – a 2 bed, 1 bath unit featuring a brand new kitchen with quartz countertop, new backsplash, in-suite laundry, newer A/C, new LVP flooring, and fresh paint. Includes covered parking in a pet-friendly building with a recently updated exterior. Walk to U of S, Sask Polytech, downtown & more! Perfect for students, first-time buyers, investors, or professionals. Move-in ready! (id:43042)
Cheal Lake Road Acreage
Buckland Rm No. 491, Saskatchewan
Remarkable one-owner home located on 39.5 acres, just 20 minutes from Prince Albert! This property reflects true pride of ownership and has been lovingly maintained for over 40 years. This inviting open concept welcomes you with a living area that features a large living room with windows that flood the space in natural light. The bright eat-in kitchen offers custom white cabinetry, a modern backsplash and plenty of storage space. Adjacent to the kitchen is the gorgeous 4 season sunroom with vaulted ceilings, natural wood trim detail, multiple windows that bring in the warmth of the sun and a charming transom window above the outside door. It is the perfect space to relax with a cup of coffee, read a book or entertain family and friends. The main floor also offers 3 spacious bedrooms, a convenient laundry area and a 4 piece bathroom. The fully finished basement provides a sprawling family room, a 4th bedroom and a 3 piece Turkish bathroom that has a standup shower. The utility room provides additional space for hobbies and storage. Other notable features include PVC windows throughout, updated wiring and a new panel box, a new septic pump, a natural gas generator set and recently replaced shingles. Nestled on a beautifully landscaped yard surrounded by mature trees that provide privacy. This property features a deck with a natural gas bbq hookup, a firepit area that is ideal for entertaining and a garden space for those who enjoy spending time outdoors. Additionally, there is a large 36ft x 50ft shop equipped with 220 volt power and a newer natural gas boiler, as well as a 16ft x 24ft oversize shop for extra storage. The water system is a 30ft well with 6 inch casing and the sewer system is a liquid surface disposal to a septic tank. Take the next step toward owning this exceptional property today! (id:43042)
6 441 4th Avenue N
Saskatoon, Saskatchewan
This stylish City Park condo is in a fantastic location—close to downtown, U of S, Royal University Hospital, and City Hospital! It features 2 bedrooms, a beautifully updated 4-piece bath, and an open-concept kitchen with granite countertops, stainless steel appliances, and a built-in glass dining table. New laminate flooring was installed in the bedrooms, living room, and hallway in December 2020. Enjoy the convenience of in-suite laundry and relax on the east-facing balcony. A must-see! (id:43042)
406 Edward Street
Radisson, Saskatchewan
Discover the charm of 406 Edward Street, nestled in the welcoming community of Radisson—just a short 45-minute drive northwest of Saskatoon. This delightful character home stands out with its lovely curb appeal, spacious yard, and timeless details throughout. Step inside to a warm and inviting main floor that offers a comfortable living room, formal dining area, functional kitchen, a cozy bedroom, sunny front porch, convenient laundry room, and two bathrooms. Upstairs, you’ll find three more bedrooms, including one with a private balcony that overlooks the tranquil side yard—perfect for your morning coffee or evening unwind. From the unique layout to the historic touches, this home is full of personality and charm. A must-see for those looking to own a piece of character-filled comfort in a friendly small-town setting! (id:43042)
500 2nd Avenue
Cudworth, Saskatchewan
Welcome to 500 2nd avenue- Home needs TLC. No water in the house. This 2 bedroom 1 bathroom is located right in the heart of Cudworth. With this home, comes convenience as it is just one block away from Main Street and one block from the grocery store. The home itself is cozy and brings a comfortable amount of space ideal for a single family! There is ample storage space in the basement. 1 car attached garage to park or store your things as well. Don't miss out on the opportunity to call this home yours! Call today to schedule a viewing. (id:43042)
302 2315 Cornwall Street
Regina, Saskatchewan
Located in the beautiful building at 2315 Cornwall Street in Regina, Saskatchewan, this top-floor condominium offers a spacious and extremely well-maintained living space. The unit features two bedrooms, with the main bedroom including a walk-in closet and a 3-piece ensuite with a jet tub. The second bedroom offers access direct to the balcony. The kitchen is equipped with appliances that have rarely been used – the dishwasher is still in brand new condition and there is ample cupboard space as well. Looking into the bright living room with westerly views, there is also a generous dining area suitable for entertaining. Sliding doors from the living room lead you to a large balcony with two storage rooms off the balcony. Also included is an underground parking stall, and a sizable storage room. The complex offers a quiet environment, an amenities room for gatherings, a hobby room for crafts, and is conveniently located just a block from Wascana Park. (id:43042)
540 5th Avenue
Hudson Bay, Saskatchewan
Welcome to 540 5th Ave in Hudson Bay. This home offers nearly 1800 square feet of single-level living space, with 5 bedrooms and 3 bathrooms. The sunken living room connects directly to the kitchen and dining area, creating an open flow through the home. The principal bedroom includes a walk-in shower with dual rain shower heads, a deep soaker tub, and a double vanity. The main bathroom features a claw foot tub and handheld shower. The lower level includes a family room, laundry area, roughed-in wet bar, storage space, and three extra bedrooms. Outside, the private backyard is enclosed by a 6-foot privacy fence and has a gazebo, fire pit, and storage shed. The home also includes an attached single-car garage, off-street parking, a side yard for a camper or boat, and rear lane access. Contact us today to schedule a viewing. (id:43042)
200 1st Street
Dundurn, Saskatchewan
Character Meets Comfort in Dundurn! This beautifully renovated 1910 home sits on a rare double corner lot and blends historic charm with modern updates. Featuring 3 spacious bedrooms, 2 stylish bathrooms, and loads of natural light, this home is full of personality. Outside, the yard includes a double detached garage, storage shed, fire pit area, and great deck located off the garden doors at the back of the house. This character home is a must see! Located just 20 minutes from Saskatoon, it's the perfect small-town escape with big potential. Double Corner lot | Renovated | 3 Bed | 2 Bath Contact today to view and make this house your home! (id:43042)
1501 Willow Avenue
Saskatchewan Beach, Saskatchewan
Discover this exceptional semi-waterfront property at Saskatchewan Beach, a perfect retreat offering breathtaking views of Last Mountain Lake. No one can build in front of you, & there are also waterfront spots directly across the street available for rent with the village where available! This beautifully renovated home combines luxury, functionality, & scenic beauty, making it an ideal choice for year-round living or a serene getaway. The deck is constructed with beautiful cedar planks, offering a durable & attractive outdoor space, while every room in the home boasts stunning views of Last Mountain Lake, allowing you to enjoy the landscape from the comfort of your own home. In 2020, the property underwent substantial renovations to ensure its durability & modern appeal. The exterior & interior main floors were entirely reframed & re-finished, & new shingles, soffit, fascia, & eaves were installed. There is an approx. 1,000-gallon cistern & a 1,200-gallon septic tank. Inside, an open-concept design with 9' ceilings & white cabinetry enhances the bright & airy feel of the home. There are 2 spacious bedrooms & 2 modern bathrooms, separated evenly between the main floor & the walkout basement level. A cozy electric fireplace in the living room creates a warm & inviting atmosphere. The fully finished basement provides additional living space & easy access to the outdoors. The downstairs bar is fully plumbed, providing the option to install a sink & taps, transforming it into a complete entertainment hub. The property is also pre-wired for a hot tub beneath the deck, offering a ready-to-go setup. Working from home? FlexNetwork offers up to 2.5 GB fibre optic internet!! Whether you're looking for a peaceful lakeside retreat or a home that can accommodate visiting friends & family, this property has it all. Don't miss the opportunity to own this exceptional piece of real estate with panoramic lake views & thoughtful upgrades throughout. Call today! (id:43042)
234 Mowat Crescent
Saskatoon, Saskatchewan
Welcome to 234 Mowat Crescent in Pacific Heights! The home is located in a great quiet location with a park steps away and elementary school one block away. Upstairs, this home offers 3 bedrooms and a bathroom upstairs (with it's own laundry). The basement has a separate entrance with 2 bedrooms (one has no closet), a bathroom, laundry room and kitchen area. The home includes a front gravel drive and a large backyard with alley access, allowing for options to potential add a garage in the future. The home includes a brand new HE furnace. This home will have a presentation of offers on Monday April 14th at 2:30pm. (id:43042)
316 6th Street W
Carlyle, Saskatchewan
Charming Updated Bungalow on 6th St W, Carlyle – Perfect for First-Time Buyers, Young Family or possible Empty Nester. Step into comfort and value with this beautifully updated 4-bedroom, 2-bathroom bungalow offering 1,040 sq ft of bright, functional living space. Located on a quiet street in Carlyle, this move-in ready home is ideal for first-time buyers or young families looking to settle into a welcoming neighborhood. The heart of the home features an open floor plan with a renovated kitchen and dining area that flows into the adjacent living room—perfect for everyday living and entertaining. Modern finishes, a smart layout, and a long list of upgrades make this home both stylish and practical. Enjoy peace of mind and economical living with energy-efficient features and thoughtfully planned renovations completed over the years boasts low energy bills. Highlights include: • 4 spacious bedrooms & 1 1/2 bathrooms • Fully renovated kitchen & dining space with custom cabinetry • Updated modern bungalow style • Energy-efficient triple-pane windows & high-efficiency furnace w/ central AC • Excellent location on 6th St W has spacious yard with raised garden bed & • Front and back decks, perfect for relaxing or hosting Upgrades Include: • 2009: Exterior facelift with 2" Styrofoam insulation, vinyl siding, and triple-pane windows • 2010: High-efficiency furnace installed • 2012: Central air conditioning added; new custom kitchen cabinets, countertops, flooring, and shingles • 2014: New sidewalk • 2019: New gas water heater • 2022: Main floor bathroom renovation and asphalt driveway paving • 2024 - 2025: Updated plumbing in the laundry/utility area, paint This gem won’t last long—schedule your showing today and see why this home is a smart move for your future! Contact Realtors to view. (id:43042)


