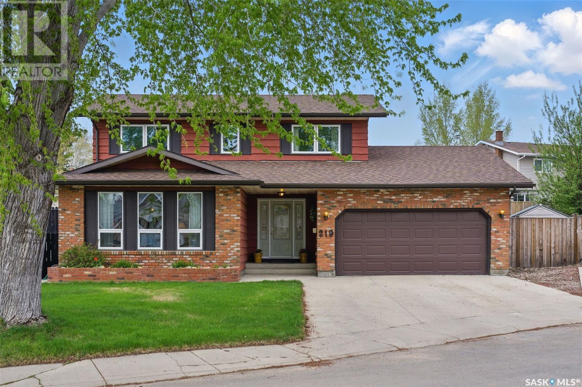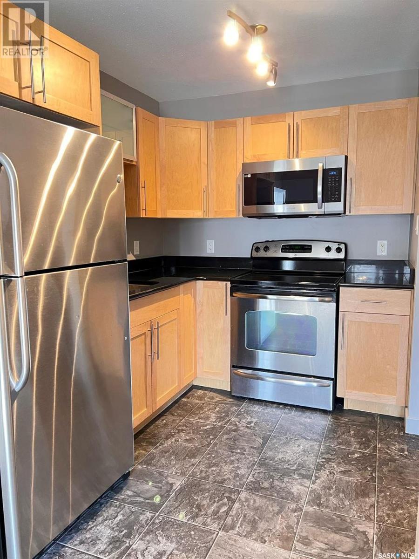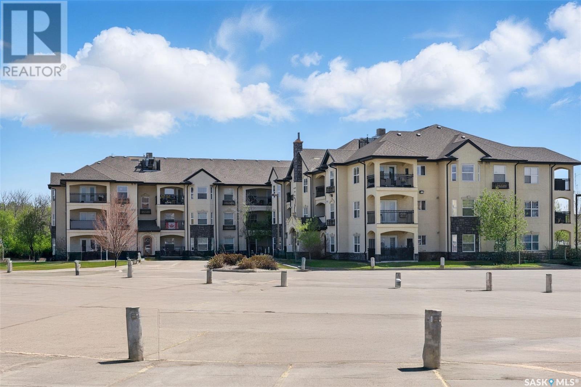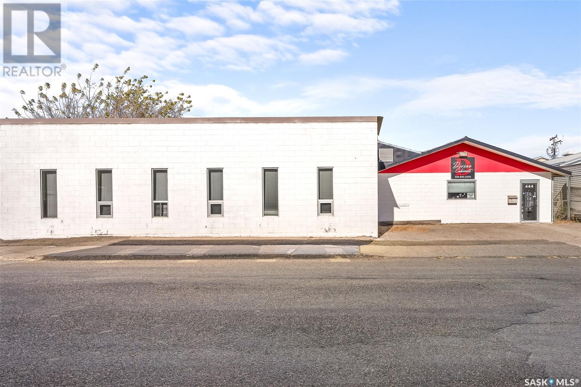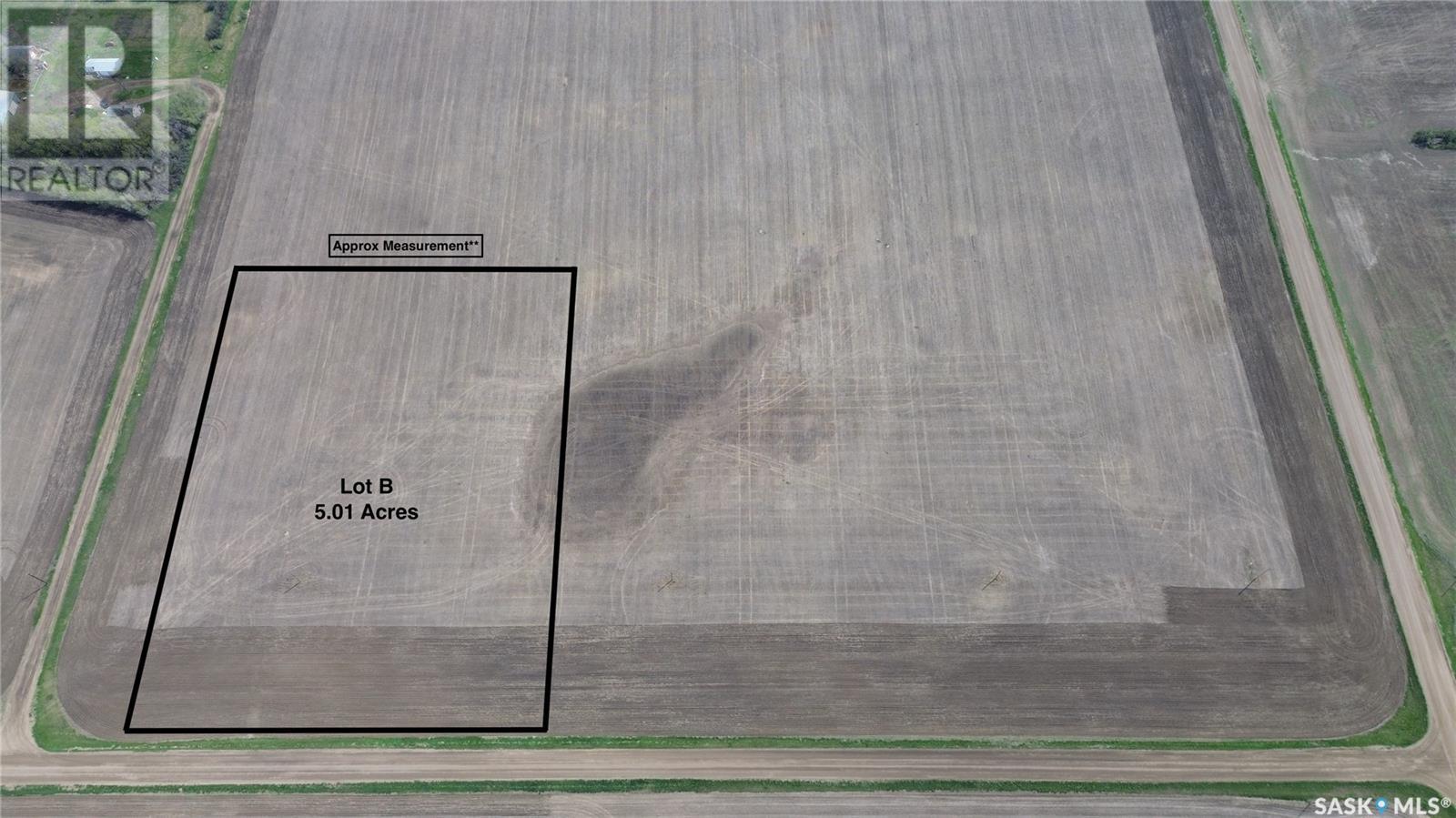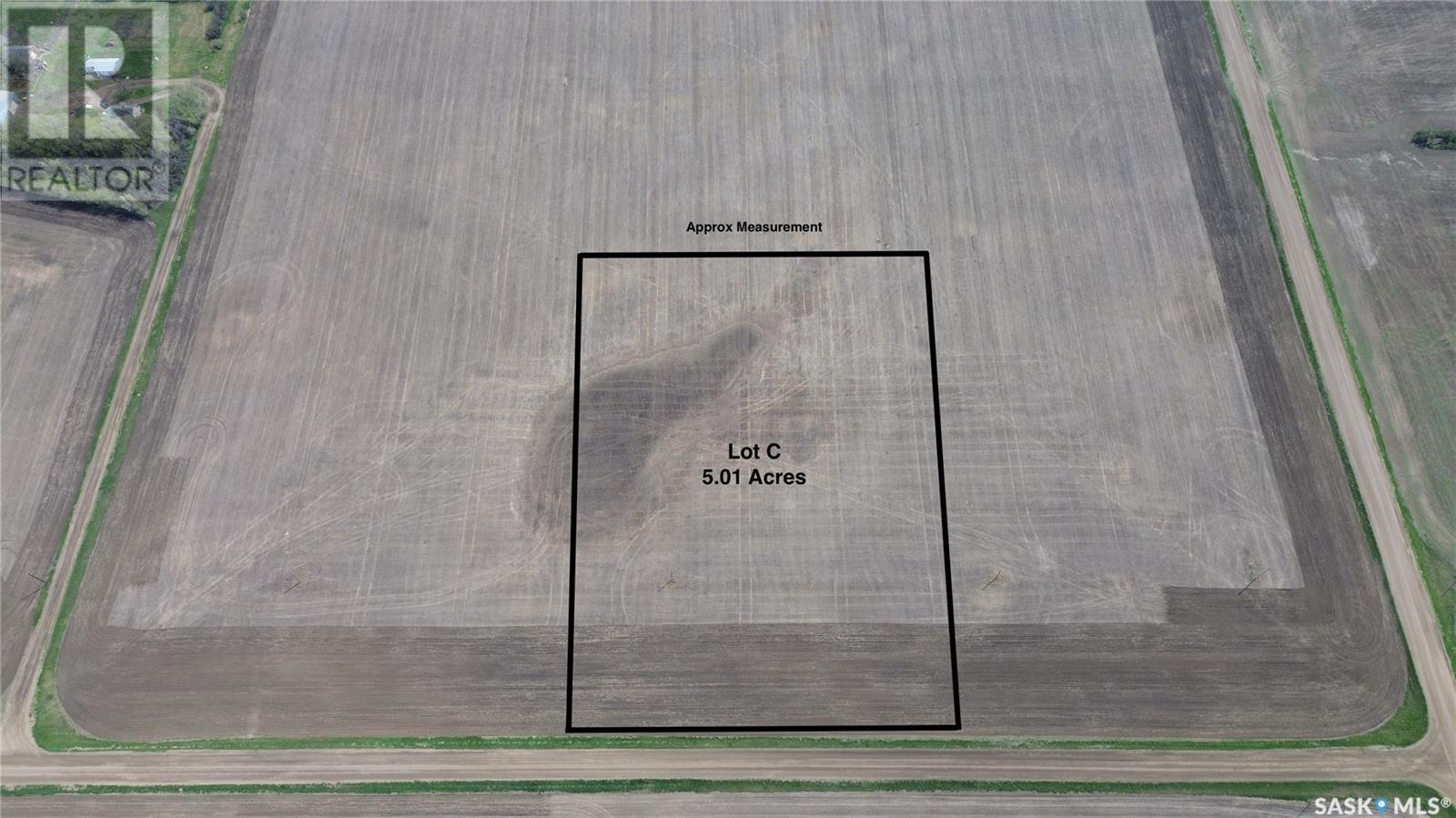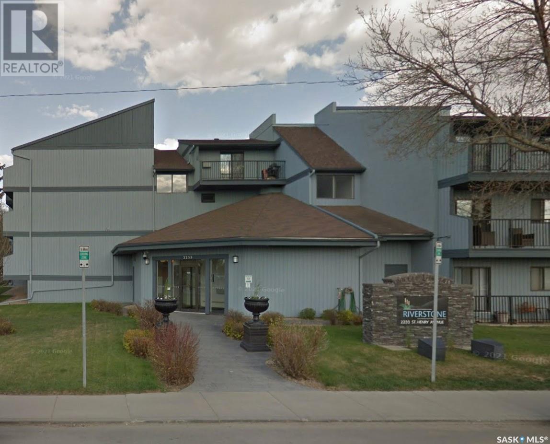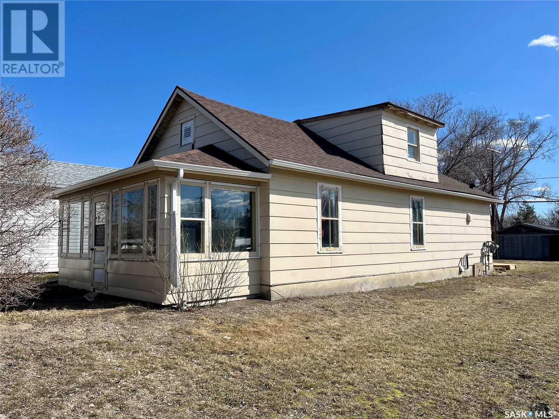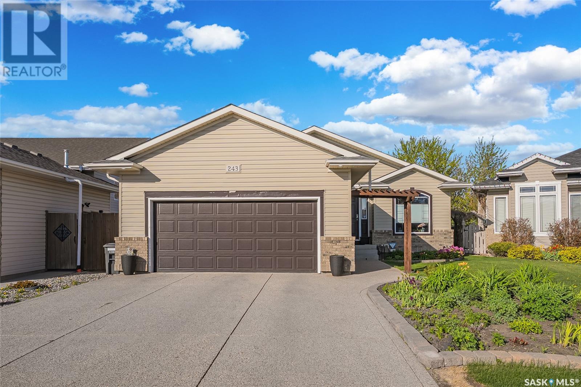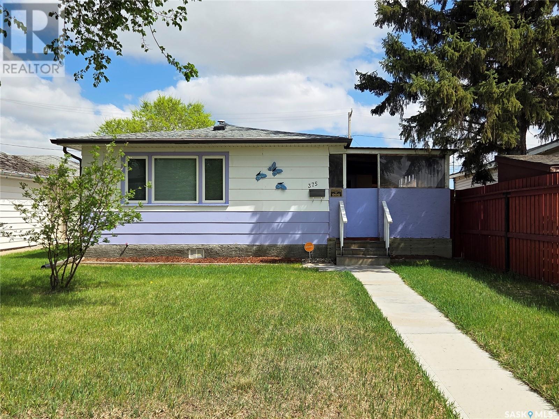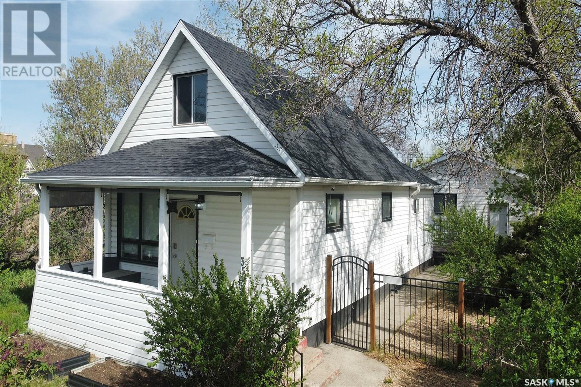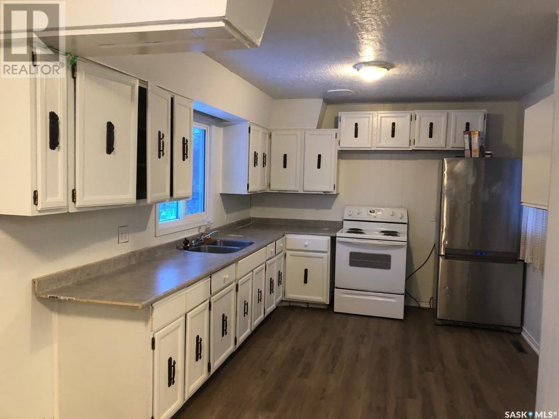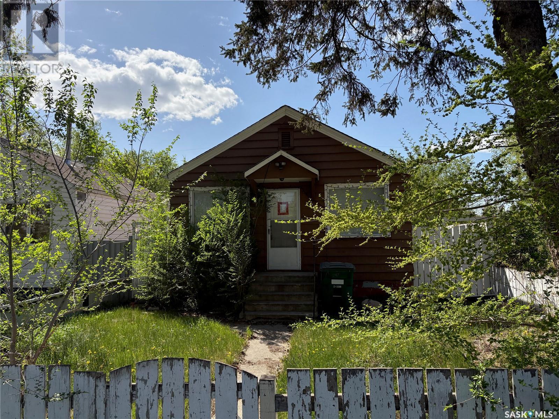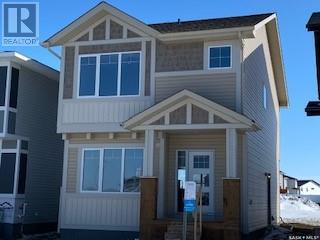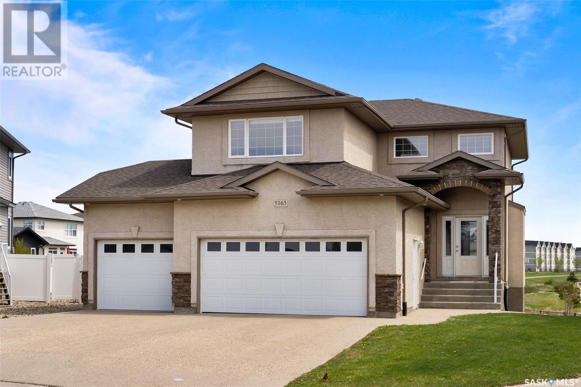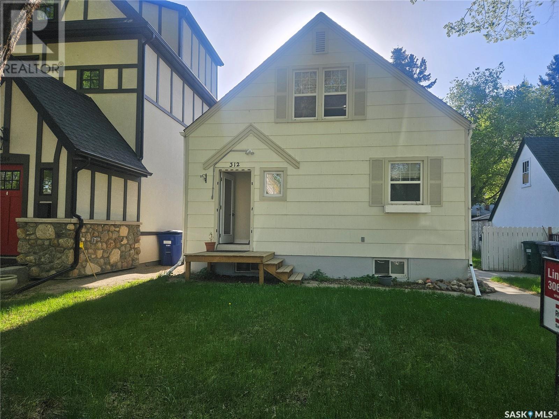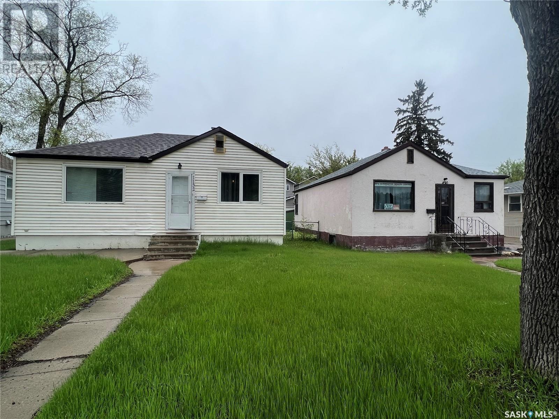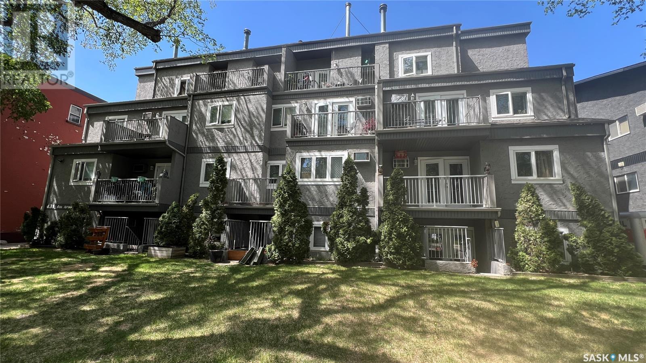#31 5019 James Hill Road
Regina, Saskatchewan
Great location in Harbour Landing! This 2 bedroom townhouse condo is a top floor corner unit with West exposure allowing for loads of natural light. This property comes with Fridge, Stove, Built-in Dishwasher, Built-in Microwave Hood Fan combo, Blinds, In-Wall Air Conditioner Unit, Washer/Dryer and an upgraded On-Demand Boiler (new in 2021). This condo includes 1 parking stall (#95). The complex offers ample visitor parking spaces. The condo fees are only $256/month. Located very close to parks/greenspace & within walking distance to the multitude of amenities offered in Harbour Landing. Quick possession is available. Please call for more information or to schedule a viewing of this great condo. (id:43042)
219 Richardt Court
Saskatoon, Saskatchewan
This is the family home you have been waiting for! This 5 bedroom, 4 bath 2 story is located on a quiet, family occupied cul de sac in Wildwood, with walking distance to public and catholic elementary schools. Original owners! It's that classic layout with the front living room, formal dining room, eating area in the kitchen and another family room at the back of the house. Lots of room for a large family! Hardwood floors and heated tile throughout the whole main floor. 4 bedrooms upstairs, all with hardwood floors as well. 5th bedroom is found in the basement with a cheater door into the full bathroom. Lots of room for family movie or games nights down there as well. The backyard is perfect for entertaining with the built in gazebo and sprawling deck. The double attached garage has direct entry into the home. New shingles in 2012, new windows in 2004. Don't miss out on this lovely home in the perfect location! Call your REALTOR® to view today!... As per the Seller’s direction, all offers will be presented on 2025-05-17 at 4:00 PM (id:43042)
4102 Fieldstone Way
Regina, Saskatchewan
Exquisite Bungalow in The Creeks. Nestled in one of Regina’s most prestigious neighbourhoods, this former lottery show home in The Creeks offers an unparalleled blend of timeless elegance and modern sophistication. Built on engineered piles with superior craftsmanship, this luxurious bungalow showcases soaring ceilings, expansive living spaces, and premium finishes throughout. A grand foyer welcomes you with immediate access to a stylish home office, custom mudroom, and a heated, oversized double garage. The heart of the home is a stunning great room, perfect for both everyday living and upscale entertaining. The gourmet kitchen is a chef’s dream, featuring a showstopping quartz island, custom cabinetry, and high-end KitchenAid appliances, including double wall ovens, a built-in microwave, and a sleek hood fan. A discreet butler’s pantry adds functional elegance with an additional sink, microwave, and extended prep space. The spacious dining area opens to a covered rear deck—seamlessly blending indoor and outdoor living. The main level includes two generously sized bedrooms and two spa-inspired bathrooms. The primary suite offers a serene retreat with a custom tiled shower, soaker tub, dual vanities, and direct access to a walk-in closet with built-in organizers. A thoughtfully designed laundry room connects to both the closet and main hallway for added convenience. The fully developed basement is built for entertaining, featuring a large rec room with electric fireplace, walk-in wine room, wet bar, fitness area, and two additional bedrooms with a shared Jack & Jill bath. In-floor heating ensures comfort year-round. Covered under the Saskatchewan New Home Warranty Program, this exceptional residence offers luxury, lifestyle, and peace of mind. (id:43042)
2822 Kutarna Crescent
Regina, Saskatchewan
Don't miss your chance to own this well-maintained home in a desirable neighborhood - ready for your personal finishing touches! The main level features a bright and spacious living room with large windows that flood the space with natural light. The kitchen includes an island and opens seamlessly to the dining and family room - perfect for everyday living and entertaining. The inviting family room offers patio doors that lead to a backyard complete with a patio, built-in wraparound seating, and green space to enjoy those sunny Saskatchewan days. Also on the main floor is a versatile bedroom or office, a 3-piece bathroom with a walk-in shower, convenient main-floor laundry, and direct access to the double attached garage. Upstairs, you’ll find three more bedrooms, including a primary suite with a 2-piece ensuite, and a full bathroom for the family. The fully developed basement provides a generous recreation room and plenty of storage space. Notable updates over the years include a high-efficiency furnace, central air conditioning, shingles, exterior doors, and a refreshed driveway. This is a fantastic opportunity to own a solid home with great potential - come see it today! (id:43042)
310 209a Cree Place
Saskatoon, Saskatchewan
Welcome to this stunning top-floor corner unit at Park Place Condominium, located in the highly sought-after Lawson Heights area! This rare and spacious three-bedroom, two-bathroom condo boasts an impressive 1,289 sq ft of bright, open living space filled with natural light thanks to newer windows and its premium location. The large living room features an electric fireplace, perfect for cozy evenings, and opens onto a welcoming balcony to enjoy the outdoors—complete with additional outdoor storage. The kitchen offers ample oak cabinetry, black appliances, a built-in dishwasher, fridge, stove, and a unique coffee bar with a butcher block counter. The primary bedroom includes a generous walk-in closet and a private three-piece ensuite. The second bedroom is spacious and well-lit, while the third bedroom—located just off the living room—can also function as a den or a home office. A four-piece main bathroom and a laundry room with washer, dryer, and extensive storage add to the convenience. With two dedicated parking stalls, proximity to Umea Vast Park, The Mall at Lawson Heights, schools, and direct bus routes to the University, this beautifully maintained condo has it all. Condo fees cover heat, water, building maintenance and a live-in caretaker. The condo has newer stucco and balcony floor decking. Small pets allowed, but no dogs. Don’t miss your chance to make this exceptional home yours—book your viewing today!... As per the Seller’s direction, all offers will be presented on 2025-05-20 at 6:00 PM (id:43042)
151 Nesbitt Crescent
Saskatoon, Saskatchewan
Welcome to this beautifully updated family home in the sought-after community of Dundonald! Offering 1,020 sq ft of comfortable living space, this home is ideal for young families or first-time buyers, with two schools just a short walk away. Step into a bright, spacious living room with unique bamboo flooring and large windows. The fully equipped kitchen overlooks the private backyard and opens to a dining area with patio doors leading to your sunny deck. It includes upgraded stainless steal appliances. All three main-floor bedrooms feature brand-new carpet and generous closets, including a primary bedroom with a rare and stylish 3-piece ensuite. A second 4-piece bath completes the main level. The fully finished basement has been freshly painted and offers a large family and games room with new carpet throughout. There is space to add a fourth bedroom and an office or den, with rough-ins already in place for a third bathroom. The laundry and utility room offer extra storage and upgraded mechanical. Outside, enjoy a private, fully fenced yard with mature trees, a deck for entertaining, and a hidden firepit retreat. The massive 24' x 26' garage is perfect for vehicles, storage, or hobbies, and the wide concrete driveway offers even more parking. Move-in ready with room to grow—don’t miss your chance to call this Dundonald gem home. Contact your REALTOR® today!... As per the Seller’s direction, all offers will be presented on 2025-05-18 at 10:00 AM (id:43042)
5 2203 7th Street E
Saskatoon, Saskatchewan
Must see studio/bachelor suite. This unique property is a great place to live in, or use as an income producing property. In unit laundry, Murphy bed, built in desk, plasma TV. Granite counter top, stainless fridge, stove, microwave. Maple cabinets, one parking stall. (id:43042)
1306 Mckay Drive
Prince Albert, Saskatchewan
Welcome home! This charming bungalow offers 1644 sq feet of main floor living space and is the perfect blend of comfort and functionality. Nestled in the desirable crescent heights neighbourhood close to schools and parks.Step inside to a warm and inviting foyer setting the tone for the rest of your new home providing ample space for welcoming guest. Gather friends and family in the spacious living with natural light flowing through perfect for relaxation and entertainment. The dining area with built in china cabinet is open to the beautiful oak kitchen with island, designed for those who love to cook ,offering generous counter space and cabinetry. Convenient main floor laundry with additional pantry space simplifies household chores. The main floor offers a full bathroom,3 oversized bedrooms, the primary suite boasts a 2 piece ensuite, walk through closet, space for a dressing/makeup area and a garden door leading to the covered deck perfect for morning coffee! Additionally, the basement offers a 2piece bathroom with separate shower room, a 4th bedroom, office space, incredible storage areas and an immaculate retro family room complete with bar area! Step outside to the expansive yard ideal for gardening or play! The covered deck offers a fantastic area for entertaining or relaxing after a long day. The garage direct entry to the foyer is insulated, heated and has a 220 plug. The yard has 2 sheds for storage , is mostly fenced and has plenty of parking in the front driveway. You dont want to miss the opportunity to own this immaculate home in a mature neighbourhood with the best neighbours! Call today for your viewing! (id:43042)
322 Aniskotaw Bend
Saskatoon, Saskatchewan
Welcome to this meticulously crafted, better-than-new two-storey home located in the vibrant and growing neighborhood of Brighton. With over 2,800 sq. ft. of beautifully designed living space, this 4-bedroom, 4-bathroom home combines modern function with timeless style. Step inside to a bright and open main floor featuring a stunning kitchen with a walk-through butler’s pantry, perfect for everyday convenience and entertaining. The spacious living area is anchored by a custom fireplace wall and surrounded by oversized windows that flood the space with natural light. The dining room walks out onto the deck and a two piece powder room and spacious mudroom complete this floor. Electric blinds add style and privacy. Upstairs, the primary suite is a true retreat. Soaring vaulted ceilings with a wood beam accent create a luxurious atmosphere, while the spa-like ensuite offers a freestanding soaker tub, tiled walk-in shower, dual sinks, water closet, and an expansive walk-in closet. The second floor also includes a stylish bonus room, laundry room, two additional bedrooms, and a well-appointed 4-piece bath. The fully finished basement adds even more value, with a cozy family room, a fourth bedroom, and an impressive bath featuring a luxury steam shower with a heated floor—ideal for relaxation. Outside, your backyard oasis awaits. Enjoy summer evenings on the large deck under a custom pergola with an artful iron privacy screen. The exceptionally landscaped yard includes turf, drip irrigation, a spacious patio, and both front and back French drains for optimal drainage. The attached heated and air conditioned attached double garage features SwissTrax flooring over epoxy with a rough-in for EV car chargers, along with a hot and cold water tap perfect for car washing enthusiasts. Walking distances to parks and all the fantastic Brighton amenities. Don’t miss your chance to own this turnkey home that’s truly move-in ready. Book your private showing today! (id:43042)
F 4208 Castle Road
Regina, Saskatchewan
Beautifully Updated, Move-In Ready Condo in Prime South End Location!" This lovely, updated condo is move-in ready and ideally located in Regina’s desirable south end, close to the University of Regina and Saskatchewan Polytechnic—perfect for students, professionals, or first-time buyers. The main floor features a modern bright white kitchen, a dining area, and a spacious living room with garden doors leading to a private fenced patio. Enjoy the convenience of two electrified parking stalls right outside your door. Upstairs, you’ll find two generously sized bedrooms and a full 4-piece bath. The fully finished basement offers even more living space with a large rec room, 3-piece bath, and a nook/office area—ideal for working or studying from home. Recent updates include a renovated kitchen and bathroom, vinyl plank flooring on the main level, and newer windows and doors—High effecient furnace and A/C all contributing to the condo’s fresh, modern feel. (id:43042)
2075 Queen Street
Regina, Saskatchewan
Welcome to 2075 Queen Street—a cute and cozy bungalow nestled in the heart of Regina’s beloved Cathedral neighbourhood. This home radiates charm from the moment you arrive, with its inviting front porch, low-maintenance landscaping, and attractive brick-imitation exterior that enhances its curb appeal. Step inside to a bright and spacious living room filled with natural light, highlighted by hardwood flooring that flows throughout the main level. The cheerful kitchen offers ample cabinetry, tiled flooring, stainless steel appliances, a tile backsplash, and built-in wine storage—perfect for both everyday use and entertaining. Down the hall are three comfortable bedrooms and a well-maintained 4-piece bathroom. The fully developed basement extends your living space with warm laminate flooring, pot lights, pine ceiling accents, a large recreation area, and a versatile office or hobby room behind French doors. Outside, you’ll enjoy a fully fenced backyard complete with green space, a garden plot, handy storage shed, and a single detached garage with alley access. Located just steps from parks, schools, downtown, and the vibrant 13th Avenue shopping district, this home offers the perfect blend of comfort, character, and location. (id:43042)
209c 415 Hunter Road
Saskatoon, Saskatchewan
Large 2 Bedroom and 2 bath corner unit wonderfully located overlooking greenspace. This is a well cared for condo with 2 parking stalls adjacent to the building. The Trillium offers so many of the luxury conveniences that owners will enjoy: - indoor pool, gym, recreation room, meeting room and more all located in a club house environment. Call your favorite Realtor to view... As per the Seller’s direction, all offers will be presented on 2025-05-18 at 1:00 PM (id:43042)
1112 33rd Street E
Saskatoon, Saskatchewan
Welcome to 1112 33rd st EAST. Location Location!!!! Attention First time buyers, Investors & developers. This property is full of potential. Just a half a block away from the river with walking paths right out your front door to the Meewasin Trails. This 1000sqft, 3 Bedroom,1 Bath home provides an affordable opportunity in the popular and up & coming neighbourhood of North Park. Upgrades include: Shingles, furnace, tankless water and most flooring. This home sits on a 5000sqft 40x125 lot that is zoned R2. The City of Saskatoon recently upgraded the main sewer line to the house. Loads of room for a detached triple garage off the back alley if desired. There is no basement. It is built on a solid foundation with a crawl space. 2023 Real property report will be included in the purchase. To view the 3D floor plan and virtual tour just click on the multimedia or virtual tour tab. Call your Realtor® today to book a private viewing.... As per the Seller’s direction, all offers will be presented on 2025-05-19 at 6:00 PM (id:43042)
444 River Street W
Moose Jaw, Saskatchewan
6880 Sq/ft Commercial building/ Warehouse for sale. Close to downtown and conveniently located near a truck route. There is a retail/display area at the front of the building when you first walk in. Down the hall there are 3 offices and a large staff room. The shop/warehouse can be accessed through a man door off the retail/display area or by the staff room. The warehouse floor is suitable for heavy loading. There is a 10’ x 10’ grade door at the back. The rear of the property can be accessed by the alley and there is enough parking for 6 more vehicles. Updates include electrical panel & lighting in the shop/warehouse. Property is currently being used as a cabinetry business. Zoned M1f2 which has various permitted uses such as Offices, Fabrication & Welding shops, Autobody, Butcher shop, Personal Service Establishment. (id:43042)
5138 Anthony Way
Regina, Saskatchewan
Welcome to this stunning 2-storey home in the highly sought-after Lakeridge Addition neighbourhood, a perfect blend of comfort, style, and convenience. Backing onto an open field, this property offers a peaceful, private setting ideal for enjoying breathtaking Saskatchewan sunsets. The spacious layout features 3 bedrooms, a bonus room, and 2.5 bathrooms, providing ample space for a growing family and effortless entertaining. The main floor is bright and welcoming, with large windows that fill the space with natural light. You'll love the open-concept design, cozy living room with a fireplace, and dining area with patio doors that lead to a beautifully landscaped backyard. Step outside to enjoy a beautifully designed two-tier composite deck complete with built-in eat-up bars, perfect for outdoor dining and casual gatherings. For additional entertaining space, a separate patio area offers a cozy spot to relax or host guests, giving you multiple options to enjoy summer barbecues and time with friends. Main floor laundry adds extra convenience to your daily routine. Upstairs, you'll find a versatile bonus room, ideal for a home office or media room, two generously sized secondary bedrooms, a full bathroom, and a primary suite featuring an ensuite with a separate soaker tub and shower and walk in closet. This home has been thoughtfully updated over the years, including ceramic tile flooring, modern light fixtures, and more. Don’t miss your chance to own this exceptional home in one of Regina’s most desirable communities. Book your showing today and make your move!... As per the Seller’s direction, all offers will be presented on 2025-05-17 at 6:00 AM (id:43042)
303a Lac Des Iles Road
Lac Des Iles, Saskatchewan
This year round 4 bedroom 2 full bath home, at Lacs Des Iles, is only a couple100 feet from the beach, is on municipal water & sewer, with natural gas & power, & can be a seasonal retreat, or as with more & more owners in the area, you can have this as your permanent residence. This home is about 1500 sqft. with a large, oversized, 26'x36' garage, with a double overhead door in the front & a single access overhead door off the side, with a concrete pad area. The home has a 16'x10' shed with vinyl siding & newer asphalt shingles. This whole home has been completely upgraded in 2017 with the double car garage, new shingles & siding on the home, garage, & shed, & the whole interior of the home, top to bottom, has been totally renovated. There is even a large 26'x20' garden plot behind the garage. The covered back deck is a massive 30' by almost 16', with plenty of room for entertaining family & friends while having a BBQ! The front deck is 12'x28'. The living room is over 23'x13'6" & there is a 17' by about 11' area that works as a dining room/2nd living room space. The whole home has been tastefully upgraded & allows for a comfortable year round retreat at the lake with all the kids & grandkids, with plenty of parking for probably at least 8 vehicles! (id:43042)
58 127 Banyan Crescent
Saskatoon, Saskatchewan
Located in the quiet, family-friendly neighbourhood of Briarwood, this well-maintained townhouse in the Bellerive complex offers a great mix of comfort and convenience. As you walk into the open-concept main floor, you’ll notice the hardwood floors and how much natural light pours in—one of the big perks of being a corner unit with extra windows on the side. The kitchen has clean white cabinets and an island that adds extra prep space and storage. Off the dining area, you can step out to your own private patio. Upstairs, there are three good-sized bedrooms, with a walk-in closet off the primary. The basement is fully developed with a 4-piece bathroom, laundry area, and a flexible space that could be used as a family room, playroom, or even a home theatre. The main and second floors have just been professionally painted, so it’s move-in ready. If you’ve been looking for a townhouse in a great location, this one is definitely worth checking out. (id:43042)
Rm Of Vanscoy Lot B
Vanscoy Rm No. 345, Saskatchewan
Welcome to country living, just 12 km from Saskatoon city limits and 11 km to Vanscoy. This lot is located just 2 km from Highway 7, perfect for simple access yet away from the noise. This lot is subdivided into 5.01 acres (377 ft x 577 ft) and only has two kilometres of gravel. There are currently 2 lots in total for sale, all beside each other (Lots B, C,). Single-phase power runs across the lot, for easy access. Gas lines are close by, and well water will be needed on this property. If you have thought about country living, come take the 10-minute drive, and let’s have a look and go over your options. (id:43042)
604 110 Shillington Crescent
Saskatoon, Saskatchewan
Great location and renovation opportunity in Blairmore! This spacious park-backing Hartford Crossing unit in beautiful Blairmore features 3 bedrooms, 2 baths, plenty of storage space, a garage & surface parking spot (2 total!) and views of the park. Within easy driving distance of schools, grocery stores, and other amenities, this townhouse presents exceptional value and opportunity to make it your own. Call for a viewing today!... As per the Seller’s direction, all offers will be presented on 2025-05-18 at 4:00 PM (id:43042)
Rm Of Vanscoy Lot C
Vanscoy Rm No. 345, Saskatchewan
Welcome to country living, just 12 km from Saskatoon city limits and 11 km to Vanscoy. This lot is located just 2 km from Highway 7, perfect for simple access yet away from the noise. This lot is subdivided into 5.01 acres (377 ft x 577 ft) and only has two kilometres of gravel. There are currently 2 lots in total for sale, all beside each other (Lots B, C). Single-phase power runs across the lot, for easy access. Gas lines are close by, and well water will be needed on this property. If you have thought about country living, come take the 10-minute drive, and let’s have a look and go over your options. (id:43042)
132 Railway Avenue
Consul, Saskatchewan
This charming 1917-built 4-bedroom, 2-bathroom home is perfect for families, first-time buyers, or investors. Situated on five spacious lots, it offers incredible sunset views and access to endless outdoor activities—fishing, hunting, quadding, and more—all just minutes away. Conveniently located a short drive to the U.S. border and Maple Creek, this home blends historic character with modern updates. Recently renovated and move-in ready, it offers comfort, space, and lifestyle with almost no work left to do. Don’t miss your chance—contact your agent today to book a showing! (id:43042)
301 419 Tait Court
Saskatoon, Saskatchewan
Top Floor Condo in Prime Wildwood Location – Ideal for University Access! Welcome to this well-maintained and spacious top-floor condo located in the highly desirable Wildwood neighborhood. Offering 850 square feet of comfortable living space, this two-bedroom unit has been freshly painted, with new carpets and flooring throughout. The stove and dishwasher have also been recently replaced, adding to the move-in-ready appeal. The unit features a combined laundry and storage room, providing added convenience. Situated with excellent bus access to the University of Saskatchewan, this home is also close to walking trails, a golf course, Lakewood Civic Centre, and all the shopping and dining options on 8th Street. Residents of the complex enjoy access to an amenities room and a well-equipped exercise facility. Whether you're a student, a professional, or an investor, this condo's size, condition, and unbeatable location make it a fantastic opportunity to call home! (id:43042)
108 2233 St Henry Avenue
Saskatoon, Saskatchewan
Enjoy the quiet and peaceful location of this condo directly across from the river and walking paths! This home features 2 bedrooms, updated kitchen with granite counters and maple cabinets, large living area, in-suite laundry with storage and one parking stall. The building offers an exercise area, sauna and some pets allowed with board approval. Don't miss out on this affordable home! (id:43042)
419 Main Street
Kipling, Saskatchewan
Welcome to 419 Main St, Kipling! Nestled in the heart of town, this charming property boasts a large lot and quick access to all town amenities. With 3 bedrooms and 1 bathroom, it offers ample space for comfortable living. The upstairs bedrooms could be combined to make into a larger room. All new services to the property in (2023). New furnace and water heater. (2023) Newly renovated bathroom. (2024). Great investment or revenue property! (id:43042)
228 Lorraine Street
Weyburn, Saskatchewan
Welcome to 228 Lorraine Street! If you're looking for the perfect home to down size or a starter home at a fabulous price, this little gem has it all! This 2 bedroom 1 Bath home is flowing with bright natural light and feels so welcoming as you walk through the door. The home has seen so many upgrades over the last 5 years from shingles to flooring, some appliances, and so much more! A definite must see. Don't miss your chance to come see for yourself! (id:43042)
243 Kucey Terrace
Saskatoon, Saskatchewan
Welcome to this beautifully maintained 1,141 sq ft bungalow nestled in the highly sought-after Arbor Creek neighborhood. Offering 5 spacious bedrooms and 3 full bathrooms, this home is ideal for families or anyone looking for a functional, well-appointed living space. Step inside to a bright and inviting main floor, featuring a thoughtfully designed layout and newer stainless steel appliances in the kitchen. The fully finished basement adds exceptional comfort with cozy in-floor heat in the bathroom—perfect for those chilly Saskatchewan winters. Additional upgrades and features include newer shingles, LVP flooring on the main floor, Central A/C and a double attached insulated garage for year-round convenience. Located just minutes from some of Saskatoon's top schools and green spaces, this home is ideal for growing families. You'll be within walking distance or a short drive to: Dr. John G. Egnatoff School (Public, K-8) Father Robinson School (Catholic, Pre-K–Grade 8) Centennial Collegiate (Public, High School) University Heights Suburban Centre (amenities & shopping) Enjoy outdoor activities with quick access to: John Avant Park – perfect for family walks, picnics, and playground fun Evergreen Park and Forest Park – nearby trails, open fields, and natural beauty Call your REALTOR today to view this wonderful home before it’s gone!... As per the Seller’s direction, all offers will be presented on 2025-05-19 at 5:00 PM (id:43042)
375 Montreal Street
Regina, Saskatchewan
Welcome to this cozy and well-maintained 804 sq ft bungalow in a crawlspace, located in Churchill Downs. Featuring a spacious primary bedrooms, 2nd or office and 1 full bathroom, this home offers comfort, convenience, and great value for first-time buyers, small family, or those looking to downsize. Step inside to find a bright and functional layout with plenty of natural light. Outside, enjoy a covered sitting area as well as a large back deck and the double detached garage—ideal for parking, storage, or a workshop space. Situated just steps from parks, schools, all essential amenities and easy access to the ring road. Don’t miss this opportunity to own a move-in-ready home!... As per the Seller’s direction, all offers will be presented on 2025-05-17 at 4:00 PM (id:43042)
319 Armstrong Way
Saskatoon, Saskatchewan
Welcome to 319 Armstrong Way in Saskatoon! Located at the crossroads of Forest Grove, Erindale, and Arbor Creek, this bungalow has everything you've been looking for and more. As you enter the newly renovated foyer, you'll find that this south-facing home has ample natural light and all the modern finishes you hope for. This property boasts a 1356 Sqft floor plan, with three recently renovated bathrooms, five large bedrooms, and a double attached garage. Let's not forget the separate entry, which allows for the potential for a legal basement suite. The primary bedroom features a three-piece ensuite with a waterfall shower, making waking up in the morning your new favorite activity. If you're more of an outdoor person, have no fear. This property features a large yard with a two-tiered deck, hot tub, gardening area, and shed for all your summer activity needs. This one won't last long, so be sure to contact your favorite realtor to book your viewing today!... As per the Seller’s direction, all offers will be presented on 2025-05-18 at 4:00 PM (id:43042)
2709-2711 Preston Avenue S
Saskatoon, Saskatchewan
Great investment opportunity! This duplex offers a functional layout, with each unit featuring three bedrooms, one full bathroom, a bright main floor living room, and a spacious kitchen with an adjacent dining area. The basements are undeveloped, providing excellent storage space and potential for future development with separate entrance. The front yard is low maintenance, and each unit has a private, fenced backyard with a storage shed. The property backs onto a park and school, and is ideally located near bus routes, shopping, and everyday amenities, making it a solid, long-term investment. Reach out to your Realtor today to book your private showing!... As per the Seller’s direction, all offers will be presented on 2025-05-16 at 4:30 PM (id:43042)
354 Stadacona Street E
Moose Jaw, Saskatchewan
Discover this hidden gem featuring modern updates and a BONUS! This updated open concept home comes with a significant bonus: a spacious double detached heating garage measuring 26 x 31ft. in size. Equipped with high ceilings, 220-volt power, a workbench, and a fan to the exterior, it provides ample space for woodworking, projects, or vehicle storage. Nestled on a private street, the home is set on a generous lot with xeriscape landscaping and mature trees. A charming front covered deck greets you, leading into the move-in-ready interior that has been renovated. Inside, the open concept living connects the living, dining, and kitchen areas. Luxury laminate flooring enhances the modern aesthetic, while large windows and vaulted ceilings allow natural light to flood the space. The kitchen boasts plenty of cabinetry, ample workspace, and a built-in pantry. The dining area is ideal for hosting your family and friends. The main floor also features a comfortable bedroom and a beautifully renovated 3-pc. bath with full tile surround and a rain shower head, plus shelving for storage. The 2nd floor offers a private loft retreat with a vaulted ceiling, housing the primary bedroom complete with a 2-piece ensuite. The lower level houses laundry, utility, and an abundance of storage space. In the yard, xeriscape landscaping allows for more leisure time to enjoy hanging on the Deck, and there is even an RV plug and parking for one! The highlight of this property is the oversized, heated garage, making it a perfect workshop or storage area. With its many updates and fantastic garage, this home is ready for you to move in and call it your own. Let’s make your next move! CLICK ON THE MULTIMEDIA LINK FOR A FULL VISUAL TOUR. Don’t wait, book your private viewing today! (id:43042)
139 Leland Terrace
Saskatoon, Saskatchewan
Rare find alert! Discover affordable living in the beautiful Wildwood community. This manufactured home, set on a spacious 56' x 115' owned lot, boasts no pad rental or condo fees—just pure ownership! Featuring 2 bedrooms, 2 bathrooms, and a functional den that can easily serve as a third bedroom, this home offers the space you need. Recent upgrades include new PVC windows and new vinyl siding over styrofoam (2017) for better insulation, a high-efficiency furnace (2023), and most major appliances have been upgraded as well. Equalized heating $90/month. Enjoy a large yard perfect for outdoor activities and wheelchair accessibility with a convenient lift. Most furniture included. Located close to schools, parks, Centre Mall, and 8th Street amenities, this home is ideal for families seeking comfort and convenience. Don’t miss out—schedule your viewing today! (id:43042)
7 116 Acadia Court
Saskatoon, Saskatchewan
Beautiful & Affordable East Side Condo! Better than renting with this freshly renovated West facing 2 bedroom condo featuring new luxury vinyl plank flooring throughout, fresh paint, 4pc bath with soaker tub & ceramic tile surround, laundry/storage room with a washer/dryer combo unit, newer wall air conditioner, newer patio doors & surface electrified parking stall #7. Great private location overlooking residential houses and close to schools, park, tennis courts, UofS & 8th St amenities. Easy access to College Dr & Circle Dr to get anywhere in the city. (id:43042)
2257 Montreal Street
Regina, Saskatchewan
Full of charm and character, this cozy 2-bedroom home is move-in ready and perfectly located—just steps from the General Hospital, downtown, schools, and more. A sunny 3-season verandah welcomes you in, while original features like built-in china cabinets, hardwood floors, and a stunning fireplace add timeless appeal. The open layout and natural light make the 683 sq. ft. feel bright and spacious. The updated kitchen overlooks a fenced backyard with a large deck perfect for summer BBQs. A classic clawfoot tub highlights the 4-piece bath, and the basement offers bonus space. Fresh paint, meticulous maintenance, and parking for four make this home a rare find! (id:43042)
128 S Avenue S
Saskatoon, Saskatchewan
Welcome to this well-maintained home located on 128 Ave S South in Saskatoon. Perfectly suited for first-time buyers, investors, or families looking for room to grow, this property offers incredible potential both inside and out. Featuring a separate basement entrance, this home is ideally set up for a future secondary suite—providing a great opportunity for rental income or multigenerational living. The spacious basement includes room to easily add an additional bedroom, allowing you to maximize the livable space and value of the home. Located in a mature neighborhood close to schools, parks, and transit, this property combines comfort, convenience, and investment potential. Whether you're looking to move in and make it your own, or renovate to suit your needs, this home is full of possibilities. Don't miss your chance to own a versatile property in one of Saskatoon's established communities! (id:43042)
1528 H Avenue N
Saskatoon, Saskatchewan
Discover the wonderful lifestyle offered by this fantastic Mayfair location! This inviting 4-bedroom, 2-bathroom home provides 983 square feet of living space filled with beautiful natural light. The open-concept kitchen, complete with a large pantry, seamlessly flows into the living and dining areas, making it ideal for entertaining. Imagine stepping directly from your dining room onto the shared deck, perfect for enjoying warm evenings. The main floor offers the convenience of two bedrooms, a 4-piece bathroom, and main floor laundry. Venture downstairs to find two additional comfortable bedrooms, another full bathroom, and an oversized family room featuring a separate entrance to the backyard. You'll appreciate the abundance of added storage throughout the home. The fully fenced backyard with lush grass also provides valuable additional off-street parking. Don't miss out on this Mayfair gem – call today to book your showing! (id:43042)
347 R Avenue S
Saskatoon, Saskatchewan
Welcome to 347 Avenue R South in the heart of Pleasant Hill! This bungalow offers a fantastic opportunity for those looking to invest some sweat equity and create their dream home. Inside, you'll find a functional layout with two bedrooms and a 4-piece bathroom on the main floor, complemented by a spacious kitchen and living room – perfect for a growing family. The basement mirrors the main level with two additional bedrooms and another 4-piece bathroom. While this home is in need of significant TLC and is being sold as-is, the groundwork is there with laminate flooring and tile throughout, along with modern paint and trim. Outside, a large yard with a convenient parking pad offers the exciting potential to build a future garage. Don't miss this chance to transform this property into something truly special! Opportunity awaits at 347 Avenue R South. (id:43042)
146 Wall Avenue
Kamsack, Saskatchewan
Welcome to this 2-bedroom, 1-bath bungalow located on a quiet, well-treed street in Kamsack. Nestled on a spacious corner lot, this home offers comfort and plenty of potential. Inside, you'll find a huge living room and an oversized eat-in kitchen with tons of counter space. Original hardwood floors lie beneath the carpet, just waiting to be uncovered and restored. The property features a detached single garage and a shed for extra storage. This home is priced right to make a fantastic investment property, rental, or starter home. This is your opportunity to build equity and add your personal touch. (id:43042)
1710 97th Street
Tisdale, Saskatchewan
Wow, homes like this do not come up often, what a rare opportunity to own a 1,470 sq ft of thoughtfully designed living in the heart of Tisdale—a home where pride of ownership is evident before you even step inside. From the tidy curb appeal to the functional layout, every inch of this bungalow is built for easy living and everyday enjoyment. The front living room welcomes you with natural light pouring in through a large bay window, creating a warm and inviting space to relax or visit. At the heart of the home, the kitchen makes an impression with its oversized island (seating for six!), ample counter space, and intuitive flow—perfect for morning coffees, family dinners, or impromptu get-togethers. Step off the dining area onto your private deck—an ideal spot to entertain or wind down. Fire up the natural gas BBQ, soak in the hot tub under the stars, and enjoy the kind of backyard living that makes summer feel endless. The main floor also features three well-sized bedrooms, all wired for internet to keep everyone connected, along with main-floor laundry and two full bathrooms for added convenience. The basement is recently finished and full of potential—offering a generous family room, two additional bedrooms, a roughed-in bathroom, and plenty of smart storage options to keep everything in its place. And then there’s the showstopper: a 32x34 heated garage that’s anything but ordinary. Whether you’re storing your toys, building your next project, or claiming it as your personal escape—it’s a space with room to dream. Tucked in a quiet, walkable area close to schools, parks, and all the essentials this welcoming small town has to offer—this is a rare opportunity to own a home that does it all. Reach out to your REALTOR® today—homes with garages like this don’t wait around. (id:43042)
202 3101 Renfrew Crescent E
Regina, Saskatchewan
Welcome to this beautiful 2 bed, 2 bath condo that has been lovingly cared for and is located in the beautiful neighbourhood of Windsor Park. Not only will you enjoy all of the luxurious conveniences of condo living, you will also enjoy being steps away from lots of convenient amenities such as a coffee shop, hair salon, leisure centre, fabulous walking paths, and more. Windsor Place was built by Munro Homes. Unit 202 is a corner unit offering wonderful views of the lake. Lots of large windows make this space very bright and cheery. Spacious foyer welcomes you as you enter the unit. Open concept living room, kitchen and dining area offer great opportunities to entertain family and friends. Modern, white kitchen features stainless steel appliances and a corner pantry. Dining area and living room offer wonderful views of the lake. Deck off the living room is the perfect spot to read a book or enjoy your morning coffee in the sunshine. Primary bedroom features large dual closets, and a 3 piece en-suite. Second bedroom is a good size as well and could serve as an office or den space. 4 piece bath and a dedicated laundry/storage room with a utility sink complete the unit. Coffee room is located on the second floor, and the games/pool room is located on the 4th floor. Heated underground parking - stall #202, and the storage lockers in the front of the stall are included. There is a car wash bay in the parking garage as well. Condo fees include heat, water, sewer, reserve fund contributions, common/exterior maintenance, lawn care, snow removal, and building insurance. This property is a true pleasure to show. Furniture in the condo is negotiable. Quick possession is available. (id:43042)
832 H Avenue N
Saskatoon, Saskatchewan
Welcome to 832 Ave H North in the desireable area of Caswell Hill. This charming home offers a ONE BEDROOM Self contained suite in lower level with access from rear yard- that had been previously rented for $1200/month, while the main floor offers 2 bedrooms. There is an access door to rear deck off the one bedroom while the other bedroom is a good size. This home was built in 1980 offering 850 sq.ft on main level and shows very well. The main floor has the two bedrooms plus there is an additional room in lower level (not part of the suite) that can be used as a family room, office or a 3rd bedroom (no closet). An exceptional first time buyers home whos is looking for a "Mortgage Helper" from the suite or as an investment property. Taxes 2024-$2969. For viewings please contact your agent to view. (id:43042)
462 Doran Crescent
Saskatoon, Saskatchewan
"NEW" Ehrenburg built - 1560 SF 2 Storey. *LEGAL SUITE OPTION* This home features - Durable wide Hydro plank flooring throughout the main floor, high quality shelving in all closets. Open Concept Design giving a fresh and modern feel. Superior Custom Cabinets, Quartz counter tops, Sit up Island, Open eating area. The 2nd level features 3 bedrooms, a 4-piece main bath and laundry area. The master bedroom showcases with a 4-piece ensuite (plus dual sinks) and walk-in closet. BONUS ROOM on the second level. This home also includes a heat recovery ventilation system, triple pane windows, and high efficient furnace, Central vac roughed in. Basement perimeter walls are framed, insulated and polyed. Double attached garage with concrete driveway and front landscaping. PST & GST included in purchase price with rebate to builder. Saskatchewan New Home Warranty. Projected SEPT 2025 POSSESSION --- This home is currently UNDER CONSTRUCTION. ***Note*** Pictures are from a previously completed unit. Interior and Exterior specs vary between builds. Buy now and lock in your price. (id:43042)
334 Cowessess Road
Saskatoon, Saskatchewan
NEW Ehrenburg built 1523 sq.ft - 2 storey home in Brighton. [Rochester model] Kitchen features a large sit up Island, custom built cabinets, exterior vented OTR Microwave, built in dishwasher and Quartz counter tops. Open eating area. Spacious living room with Electric fire place and stone feature wall. 3 bedrooms. Master bedroom with 3 piece en suite (dual sinks and shower) and walk in closet. 2nd level laundry. 2nd level BONUS ROOM. Front yard landscaping and Double Detached Garage [20'X22']. ***NOTE*** Pictures are from a previously completed unit. Specs vary between units. 2 BEDRROM LEGAL SUITE OPTION on the lower level. Early stages of construction - Scheduled for a Late FALL Possession (id:43042)
5165 Aviator Crescent
Regina, Saskatchewan
Dreaming of a home with a view, space to entertain, and room to grow? This fully developed walkout two-storey in Harbour Landing is the total package—offering stunning views of the waterways and walking paths, a massive backyard with endless possibilities (yes, even a pool!), and an enviable location backing open green space on a quiet crescent. And the perks don’t stop there! Inside, you'll find four bedrooms, four bathrooms, a bonus room, huge recreation room and even a private hot tub—ideal for soaking under the stars. The main floor welcomes you with hardwood flooring in the living room, a cozy gas fireplace framed by custom maple built-ins, pot lights, and granite countertops throughout. The kitchen is perfect for any home chef, featuring stainless steel appliances, soft-close maple cabinetry, under-cabinet lighting, and a large island for casual dining and entertaining. A functional mudroom off the garage also doubles as a laundry space, complete with upper cabinets. Step out from the dining room onto your expansive composite deck with sleek glass railing and enjoy panoramic prairie sunsets and peaceful green space. Upstairs, the bonus room provides a cozy retreat, while the primary suite offers a walk-in closet, jetted soaker tub, and separate shower. The walkout basement is complete with a generous recreation room, office space, additional bedroom, 3-piece bath, and utility room—plus direct access to a covered block patio and your private hot tub oasis. This home is thoughtfully constructed and with its unbeatable location, incredible yard space, and fully finished walkout design, this property offers a lifestyle that’s hard to match. (id:43042)
708 Bertsch Place
Meota, Saskatchewan
Escape to Lake Living with this Stunning Modern 4 Bedroom, 3 Bathroom Raised Bungalow! Step into the lap of luxury and relaxation with this meticulously designed lakeview home. This beautifully decorated open concept bungalow is your gateway to serene lake living. The spacious living room seamlessly flows into a bright kitchen adorned with quartz countertops, stainless steel appliances, and exquisite cabinets. Whether you're a culinary enthusiast or simply love entertaining, this kitchen is a dream come true. Enjoy meals with a view in the dining room, featuring garden doors that lead to a deck with fantastic views of Jackfish Lake. The property extends to green space that reaches the lake's edge, only a few hundred feet from your doorstep. Imagine sipping your morning coffee while overlooking the serene waters. For the golf enthusiast, Meota Golf Course is just a short drive away. You can even take your golf cart right from home, combining convenience with leisure. This home is thoughtfully designed with laundry hook ups on both levels, adding a layer of convenience. Large windows in the basement allow an abundance of natural light to flood in. Situated on a double lot, this property boasts multiple decks, tailor-made for entertaining. Host gatherings, enjoy BBQs, or simply soak in the picturesque lake views with friends and family. Don't miss the opportunity to make this amazing lakeview property yours. Call today to schedule a private viewing and embark on your new lakeside lifestyle. Your oasis awaits! (id:43042)
312 Mckinnon Avenue S
Saskatoon, Saskatchewan
Presentation of offers as per sellers request on Saturday May 17th @ 12 noon, please leave offers open until 2:00pm. Welcome to 312 McKinnon Avenue South. Excellent income property or for a 1st time buyer, with a 2-bedroom basement suite. The main floor welcomes you to a bright living room with large windows. Spacious kitchen, plus 3 spacious bedrooms on the main floor, and 2 upstairs, plus a 4-piece bathroom. The basement suite has 2-bedrooms, a spacious kitchen. All appliances included, plus Central Air. Upgraded furnace and water heater. The sellers has replaced all the sewer lines. This is a fantastic location to the U of S. It is located in a quiet street. Upstairs rents for $2,200/month includes utitlites and is on a lease until August 31st 2025. Downstairs rents for $1,250/month plus 40% of utilities, is on a lease until July 31st 2025. There are 4 parking stalls all rented at $75/month on a month to month, expect 1 is on a lease until the end of August 2025. Needs 24 hours notice to show.... As per the Seller’s direction, all offers will be presented on 2025-05-17 at 12:01 PM (id:43042)
1130-1132 8th Street E
Saskatoon, Saskatchewan
Presenting a prime development opportunity, this 9,687 square foot property at 1130 & 1132 8th Street East. This property is situated within proposed “station mixed use and corridor mixed use (CM1)”, which allows 6 story’s of mixed use, including residential and commercial spaces. The proposed zoning will allow for a variety of offices, including medical clinics, Veterinary clinic, medical, dental and optical laboratories, short term rental properties, day cares and pre school, photography, and many more. Two houses on the lot can be used as offices in their existing condition. However, currently, each generates residential income. Ideally situated on 8th Street amidst numerous businesses and amenities, this lot offers exceptional visibility and high vehicle traffic. The area has seen significant redevelopment within a few blocks of the property. Sold as is. Contact for more information! (id:43042)
23.74 Acres In The Rm Of Spiritwood
Spiritwood Rm No. 496, Saskatchewan
23.74 acres in the RM of Spiritwood bordering a body of water which is home to many migratory birds, as well as big game in that area (no fish). This property would be the perfect oasis for a getaway cabin or to build your dream home, conveniently only ¼ mile off the #3 highway. There are many wild saskatoon, berry bushes on the property. Access is a road allowance and is not maintained year-round. Call for more information. (id:43042)
201 431 4th Avenue N
Saskatoon, Saskatchewan
Location Location! Chateau on 4th. A popular downtown, well-maintained building and unit, 2 spacious bedrooms, 4-piece bathroom, Open flow through kitchen, includes all appliances (newer dishwasher). Unit is nicely upgraded with new flooring, paint, windows, patio doors, and a window A/C unit. The unit comes with an exclusive parking stall and personal storage room. Close to all the amenities that the downtown area offers. (id:43042)



