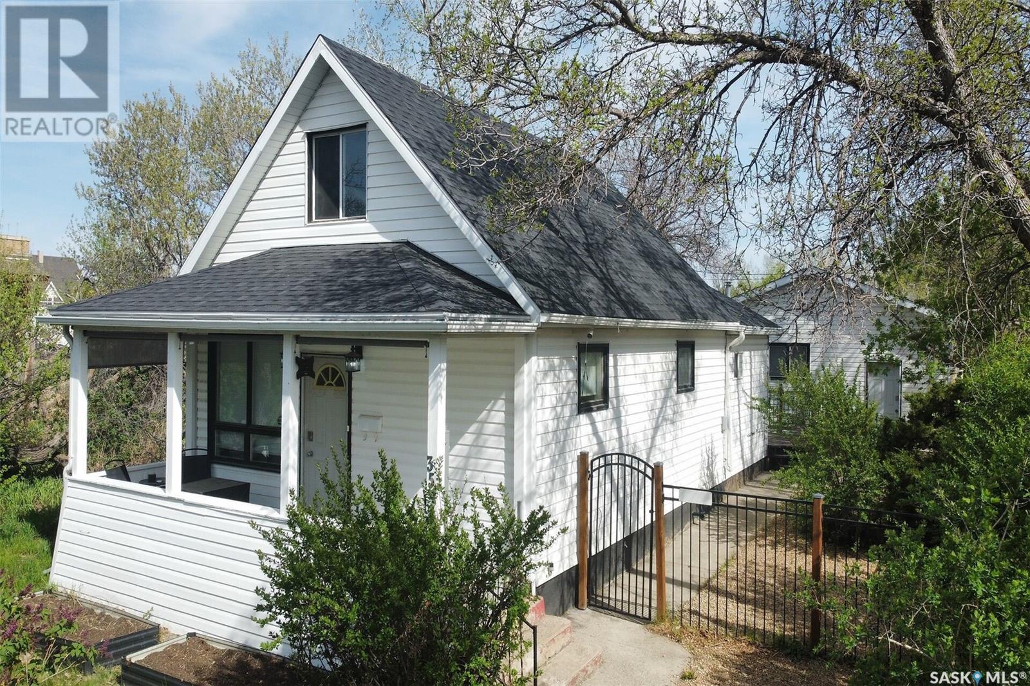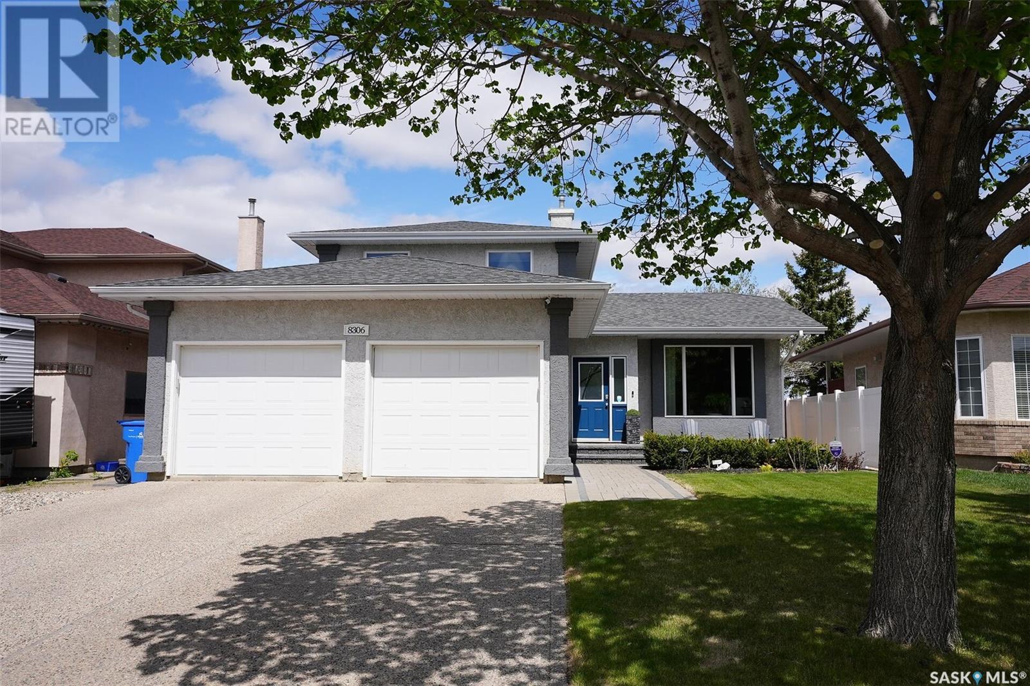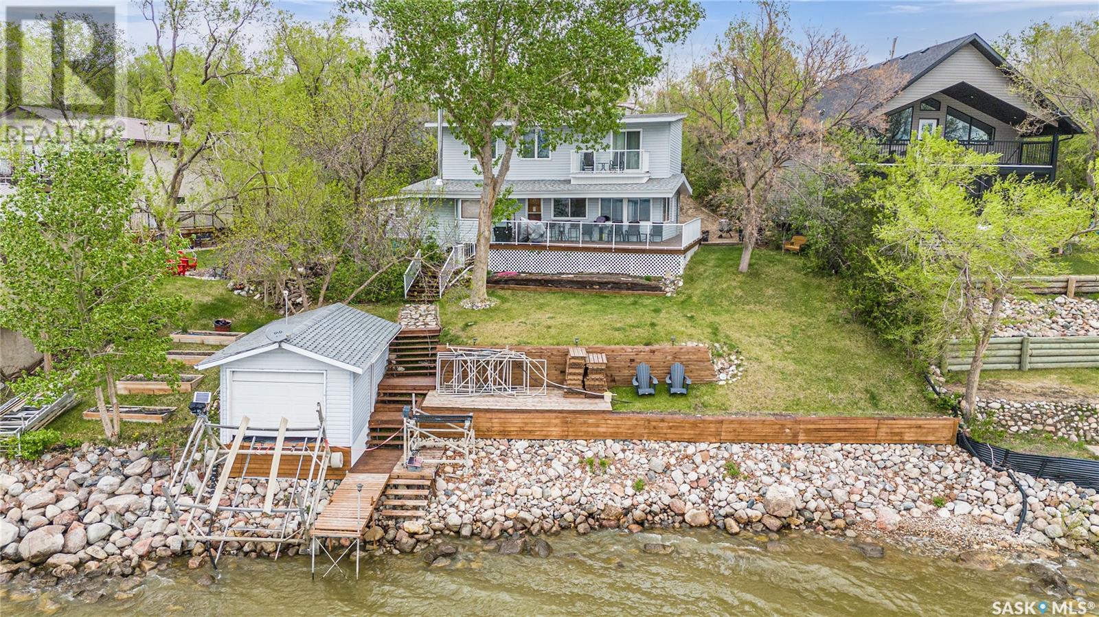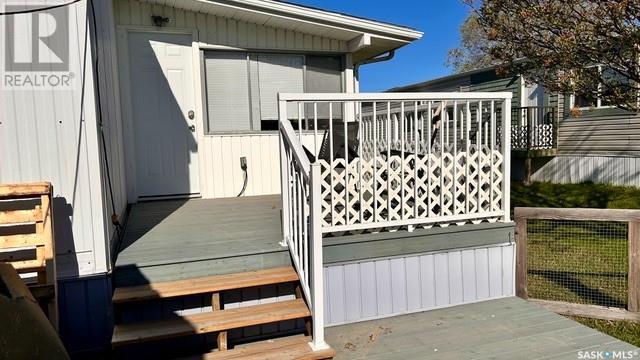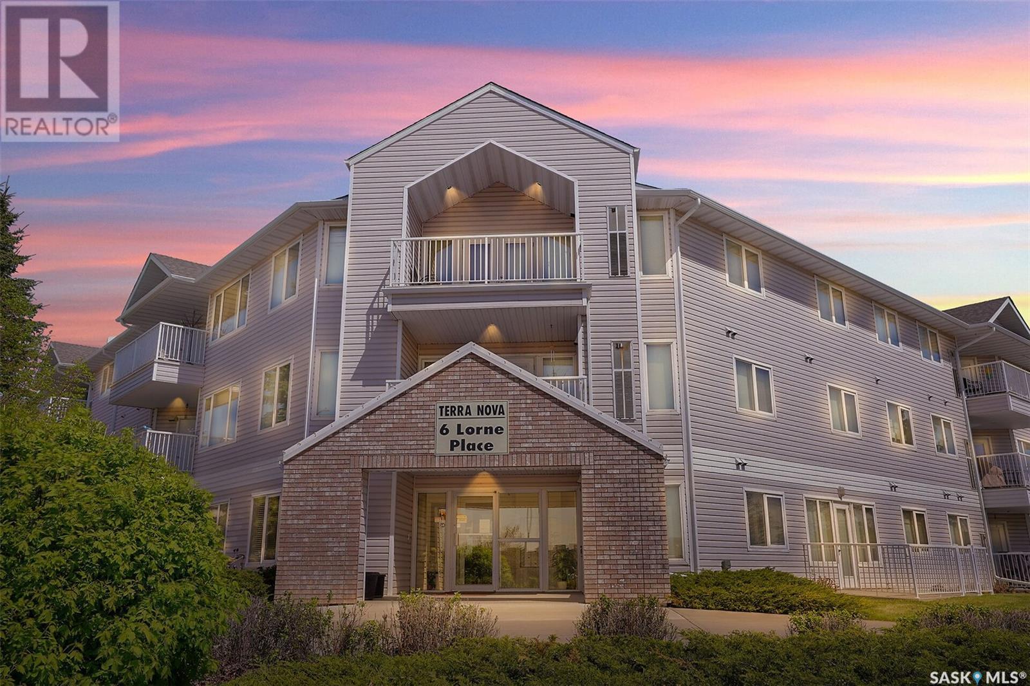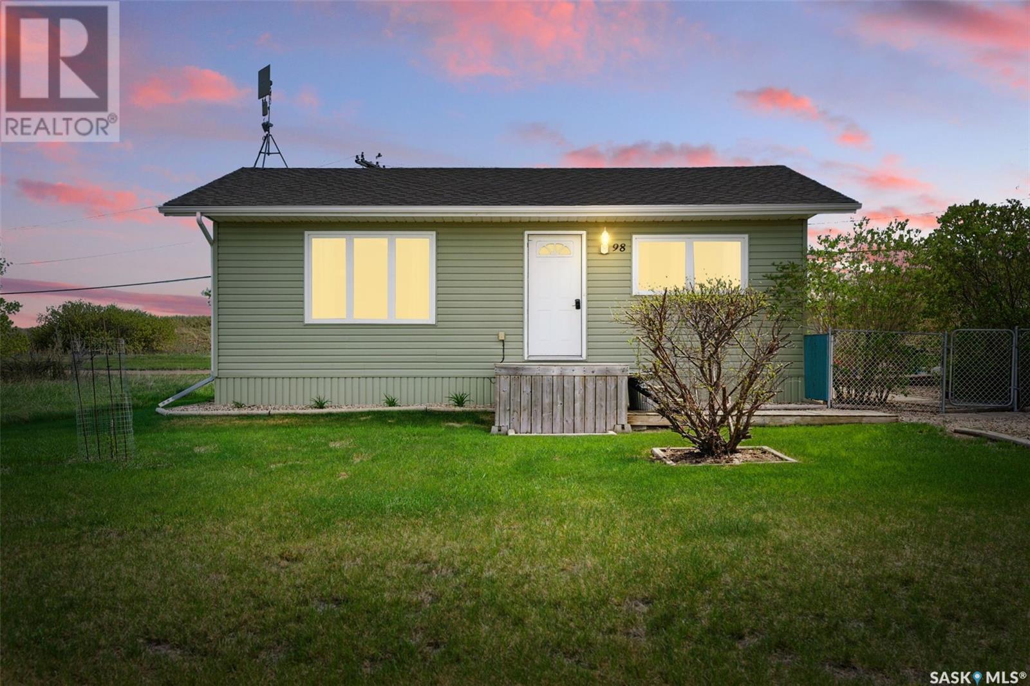2804 Cranbourn Crescent
Regina, Saskatchewan
Located in the heart of Windsor Park, this 2-storey townhouse condo offers a fantastic layout and tons of potential for the right buyer. Whether you're a first-time buyer looking to break into the market, a growing family, or an investor seeking an investment property—this unit is full of opportunity in a well-loved neighbourhood. Step inside to find a well laid out main floor, featuring a cozy living room that connects to the kitchen with a charming peek-a-boo wall—perfect for staying connected while cooking or entertaining. The combined kitchen and dining area features tons of cupboard space and just off to the side, you’ll find a convenient 2-piece bathroom. Sliding patio doors lead to your own partially fenced backyard, offering a great spot for morning coffee, summer BBQs, or a bit of play space for kids or pets. Upstairs, you’ll find three bedrooms, and a 4-piece bathroom that finished off the 2nd level. The basement is wide open and ready for development, giving you the flexibility to add a rec room, home gym, or extra storage—whatever fits your lifestyle. Enjoy affordable condo living in desirable neighbourhood just steps from parks, schools, and all the east end amenities. Practical, spacious, and packed with potential—come see what life in Windsor Park has to offer! (id:43042)
310 209a Cree Place
Saskatoon, Saskatchewan
Welcome to this stunning top-floor corner unit at Park Place Condominium, located in the highly sought-after Lawson Heights area! This rare and spacious three-bedroom, two-bathroom condo boasts an impressive 1,289 sq ft of bright, open living space filled with natural light thanks to newer windows and its premium location. The large living room features an electric fireplace, perfect for cozy evenings, and opens onto a welcoming balcony to enjoy the outdoors—complete with additional outdoor storage. The kitchen offers ample oak cabinetry, black appliances, a built-in dishwasher, fridge, stove, and a unique coffee bar with a butcher block counter. The primary bedroom includes a generous walk-in closet and a private three-piece ensuite. The second bedroom is spacious and well-lit, while the third bedroom—located just off the living room—can also function as a den or a home office. A four-piece main bathroom and a laundry room with washer, dryer, and extensive storage add to the convenience. With two dedicated parking stalls, proximity to Umea Vast Park, The Mall at Lawson Heights, schools, and direct bus routes to the University, this beautifully maintained condo has it all. Condo fees cover heat, water, building maintenance and a live-in caretaker. The condo has newer stucco and balcony floor decking. Small pets allowed, but no dogs. Don’t miss your chance to make this exceptional home yours—book your viewing today!... As per the Seller’s direction, all offers will be presented on 2025-05-20 at 6:00 PM (id:43042)
354 Stadacona Street E
Moose Jaw, Saskatchewan
Discover this hidden gem featuring modern updates and a BONUS! This updated open concept home comes with a significant bonus: a spacious double detached heating garage measuring 26 x 31ft. in size. Equipped with high ceilings, 220-volt power, a workbench, and a fan to the exterior, it provides ample space for woodworking, projects, or vehicle storage. Nestled on a private street, the home is set on a generous lot with xeriscape landscaping and mature trees. A charming front covered deck greets you, leading into the move-in-ready interior that has been renovated. Inside, the open concept living connects the living, dining, and kitchen areas. Luxury laminate flooring enhances the modern aesthetic, while large windows and vaulted ceilings allow natural light to flood the space. The kitchen boasts plenty of cabinetry, ample workspace, and a built-in pantry. The dining area is ideal for hosting your family and friends. The main floor also features a comfortable bedroom and a beautifully renovated 3-pc. bath with full tile surround and a rain shower head plus shelving for storage. The 2nd floor offers a private loft retreat with a vaulted ceiling, housing the primary bedroom complete with a 2-piece ensuite. The lower level houses laundry, utility, and an abundance of storage space. In the yard, xeriscape landscaping allows for more leisure time to enjoy hanging on the Deck and there is even an RV plug and parking for one! The highlight of this property is the oversized, heated garage, making it a perfect workshop or storage area. With its many updates and fantastic garage, this home is ready for you to move in and call it your own. Let’s make your next move! CLICK ON THE MULTI MEDIA LINK FOR A FULL VISUAL TOUR and call today for your personal viewing. (id:43042)
8306 Struthers Crescent
Regina, Saskatchewan
Located on a fantastic crescent in Westhill that does not back other homes and has a stunning Prairie view. This 1665 sqft 2 story split home with double attached garage offers many high end finishes throughout, with a wonderful open floorplan, that is great for family and friend gatherings. Upon entering the front door, is a spacious foyer area. A large front room, can be used as a living room or dining room, has beautiful hardwood floors and a newer front window. The kitchen offers newer backsplash, newer appliances, custom shelves in pantry, and granite countertops throughout. Kitchen has a functional dining/eating area. The family room has a gas fireplace with newer stone facing and hearth, with a lovely built in bar area with granite counter and 2 bar fridges included. The main floor has a bedroom that is currently used as an office, and 2pc bathroom, and main floor laundry. 2nd floor offers 3 bedrooms with 2 bathrooms including the primary bedroom with 3pc ensuite. The 2nd bedroom is used currently as a closet/dressing room. The basement is fully developed with a living area, a flex room currently used as a gym area (laminate under floor mats - floor mats are included), and a storage/playroom. There is roughed in plumbing for a future bathroom. The double attached garage is 22 x 22 and is insulated. The back yard has been fully renovated with gorgeous composite decking, Pergola (not included but negotiable), artificial turf, and a wonderful firepit area. Some upgrades to this home include, but are not limited to are: Interlock walkway/patio at front of house, flooring on main and 2nd floor, granite countertops throughout, new garage doors, shingles, complete backyard renovation, plus more. This great home is move in ready.... As per the Seller’s direction, all offers will be presented on 2025-05-19 at 4:00 PM (id:43042)
1 Holiday Drive
Candle Lake, Saskatchewan
Here's a rare opportunity to purchase a very large, lakeview lot (.69 acres) in the heart of Candle Lake with an upgraded cabin with a huge shop and only 300' from the shore of Candle Lake! The recently renovated cabin sits on a full basement. The contemporary kitchen boasts Birch cupboards with soft close cabinets and drawers and S/S appliances, with full honeycomb backsplash and quartz countertops. New windows throughout, upstairs and down. New, modern light fixtures as well. The nat. gas furnace is new. Outside you will find a massive, new, covered deck with composite decking, perfect for family gatherings and BBQ'ing. The 30' x 50' shop has a full concrete floor. The unusually large lot has plenty of grass with tons of room for automotive and RV parking. Have a look!... As per the Seller’s direction, all offers will be presented on 2025-05-26 at 11:00 AM (id:43042)
319 Armstrong Way
Saskatoon, Saskatchewan
Welcome to 319 Armstrong Way in Saskatoon! Located at the crossroads of Forest Grove, Erindale, and Arbor Creek, this bungalow has everything you've been looking for and more. As you enter the newly renovated foyer, you'll find that this south-facing home has ample natural light and all the modern finishes you hope for. This property boasts a 1356 Sqft floor plan, with three recently renovated bathrooms, five large bedrooms, and a double attached garage. Let's not forget the separate entry, which allows for the potential for a legal basement suite. The primary bedroom features a three-piece ensuite with a waterfall shower, making waking up in the morning your new favorite activity. If you're more of an outdoor person, have no fear. This property features a large yard with a two-tiered deck, hot tub, gardening area, and shed for all your summer activity needs. This one won't last long, so be sure to contact your favorite realtor to book your viewing today!... As per the Seller’s direction, all offers will be presented on 2025-05-18 at 4:00 PM (id:43042)
126 Pike Avenue
Alta Vista, Saskatchewan
Waterfront year round resort home in Alta Vista. Three bedrooms, two bathrooms, main floor laundry / storage room. Lots of windows for natural light and VIEW of the lake. Functional kitchen with newer appliances. One bedroom and a 2 piece bathroom on the main floor. Open concept kitchen and living room featuring a wood burning fireplace. Walk out onto a wrap around deck that leads down to the boat house and water. Upstairs is an open loft space, nice for an office area with view of the lake. Another bedroom, 4 piece bathroom and a good size primary bedroom with its very own balcony. Updates completed as needed over the years: plumbing 2 years ago, new 200 amp panel in 2021, water filtration system, light fixtures / ceiling fans, pump. A separate insulated utility room with access to the crawl space. Community water system, filtered at the house and a drinking water system (tank). Heated with forced air electric furnace and a certified wood burning fireplace. Beautiful large decks, at the house and lower one at the water. 83 feet water frontage. Dock and large boat lift included. If you are looking for a family retreat with an amazing view and access directly to the lake this is a must see. Only 45 minute drive north of Regina. Alta Vista is an organized hamlet within the RM. (id:43042)
1550 Mcdermid Bay N
Regina, Saskatchewan
Welcome to this beautifully updated and meticulously maintained family home, ideally situated in a quiet cul-de-sac with no rear neighbors. From the moment you arrive, the home's composite siding with stone accents, xeriscaped front yard, and multiple driveways offer exceptional curb appeal and practicality. At your front door you have direct entry to an insulated double attached garage. Step inside to a bright sunken living room that flows into a spacious dining area and a fully renovated kitchen. This modern kitchen features white cabinetry, quartz countertops, apron sink, tile backsplash, stainless steel appliances, and garden doors that open to a private backyard retreat—complete with newer composite deck, gazebo, and hot tub, perfect for entertaining or relaxing. Upstairs, you'll find three generously sized bedrooms, including a primary suite with a renovated 3-piece ensuite and double closet. A fully updated main bathroom serves the additional bedrooms. One level down, the cozy family room with a wood-burning fireplace offers a perfect space to unwind. This level also includes a fourth bedroom, a 2-piece updated bathroom, and convenient laundry room—ideal for busy family living or guest accommodation. The basement level adds even more space with a recreation room, a den or 5th bedroom (note: window does not meet egress), and mechanical area including high-efficiency furnace (2014), water softener, and rented water heater. Additional updates include central air conditioner (2014), shingles (2020), windows(2007), eaves, soffit & fascia (2024). Thoughtfully upgraded throughout, this home offers comfort, functionality, and a prime location for family living.... As per the Seller’s direction, all offers will be presented on 2025-05-19 at 4:00 PM (id:43042)
E49 12th Avenue E
Regina, Saskatchewan
Well maintained 2 bedroom mobile home located on E row of the park. This row is not subjected to move as per other rows in the trailer park. Owner has a letter from the owners of the land and the property management company stating Row E is exempt from moving or relocating the mobile unit. Several renovations have been completed in the last year. White painted kitchen cabinets, laminate flooring throughout the home. Barn board feature wall in the living room, Furnace was replaced in 2010, heat taped water lines, vinyl windows, shingles replaced in 2021, Model #703CGK serial #6041 built by Shelter Industries Inc. Estevan, Sk. Trade name is Design 5 (id:43042)
4102 Fieldstone Way
Regina, Saskatchewan
Exquisite Bungalow in The Creeks. Nestled in one of Regina’s most prestigious neighbourhoods, this former lottery show home in The Creeks offers an unparalleled blend of timeless elegance and modern sophistication. Built on engineered piles with superior craftsmanship, this luxurious bungalow showcases soaring ceilings, expansive living spaces, and premium finishes throughout. A grand foyer welcomes you with immediate access to a stylish home office, custom mudroom, and a heated, oversized double garage. The heart of the home is a stunning great room, perfect for both everyday living and upscale entertaining. The gourmet kitchen is a chef’s dream, featuring a showstopping quartz island, custom cabinetry, and high-end KitchenAid appliances, including double wall ovens, a built-in microwave, and a sleek hood fan. A discreet butler’s pantry adds functional elegance with an additional sink, microwave, and extended prep space. The spacious dining area opens to a covered rear deck—seamlessly blending indoor and outdoor living. The main level includes two generously sized bedrooms and two spa-inspired bathrooms. The primary suite offers a serene retreat with a custom tiled shower, soaker tub, dual vanities, and direct access to a walk-in closet with built-in organizers. A thoughtfully designed laundry room connects to both the closet and main hallway for added convenience. The fully developed basement is built for entertaining, featuring a large rec room with electric fireplace, walk-in wine room, wet bar, fitness area, and two additional bedrooms with a shared Jack & Jill bath. In-floor heating ensures comfort year-round. Covered under the Saskatchewan New Home Warranty Program, this exceptional residence offers luxury, lifestyle, and peace of mind. (id:43042)
301 6 Lorne Place
Regina, Saskatchewan
Checkout this fabulous, super clean Fiorante built 3 story condo. This beautiful property has it all. Recent upgrades include fresh paint, water filtration, some light fixtures and all new flooring. In addition, a new upgraded stainless steal fridge and stove. This unit is close to the elevator. The building is also steps from the Northgate Mall, which provides a list of amenities. Balcony faces west for your enjoyment and love of sunsets. Hurry this one is priced to sell in todays market place. PCDS included. (id:43042)
98 Lakeview Avenue
Manitou Beach, Saskatchewan
Nestled in the peaceful Resort Village of Manitou Beach, this charming home offers an ideal blend of natural beauty and modern comfort. Located at the end of a quiet street with no through traffic, lake views, incredible privacy, and nature right at your doorstep! Deer and the occasional moose might be seen wandering by, and you can wander the serenity of hiking trails right our your back gate. The two bedroom, two bathroom home has a convenient eat in kitchen adjacent to a large living room with your view of the lake out your front window! Both bedrooms are a good size with ample closet space and the main bath is centrally located for good access from all rooms. The mud room, laundry and 2 piece bathroom are conveniently located by the back entrance to the house leading to the fenced yard, patio and gardens. The property is a perfect haven for outdoor enthusiasts. The detached heated garage measures 34” X 24’ and is currently a single garage with finished living space consisting of a family room and bedroom. This could easily be used for a home based business or additional space for family and friends. It could also have additional garage doors added off of the alley if required. Two electrified and fully insulated large sheds complete the outbuildings. Parking abounds front and back for all your water and travel toys. Manitou Beach is located just over an hour to Saskatoon and just under two hours from Regina. Close to many worksites including nearby potash mines and the Aspen Power Station Project. Watrous is a short 5 minute drive away offering all the amenities required. Manitou Beach has it’s own sewer system and reverse osmosis water plant so no septic to deal with and no hauling water. All the amenities of the city with the tranquility of the beach! What else do you need? If you are looking to live year round or for your year round getaway this might be it! Come have a look today. (id:43042)




