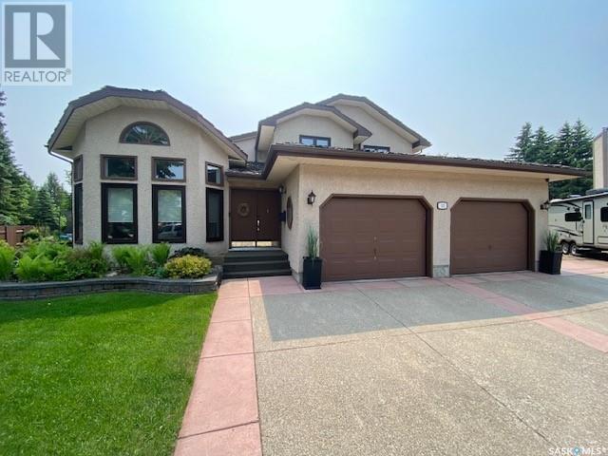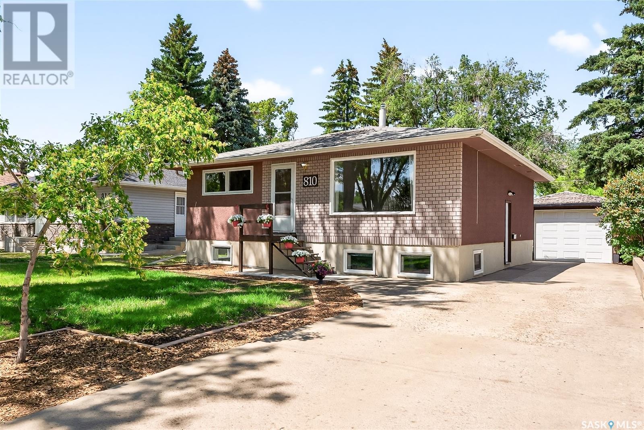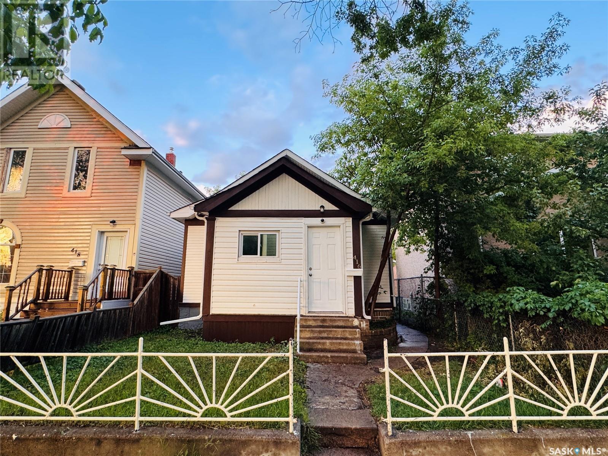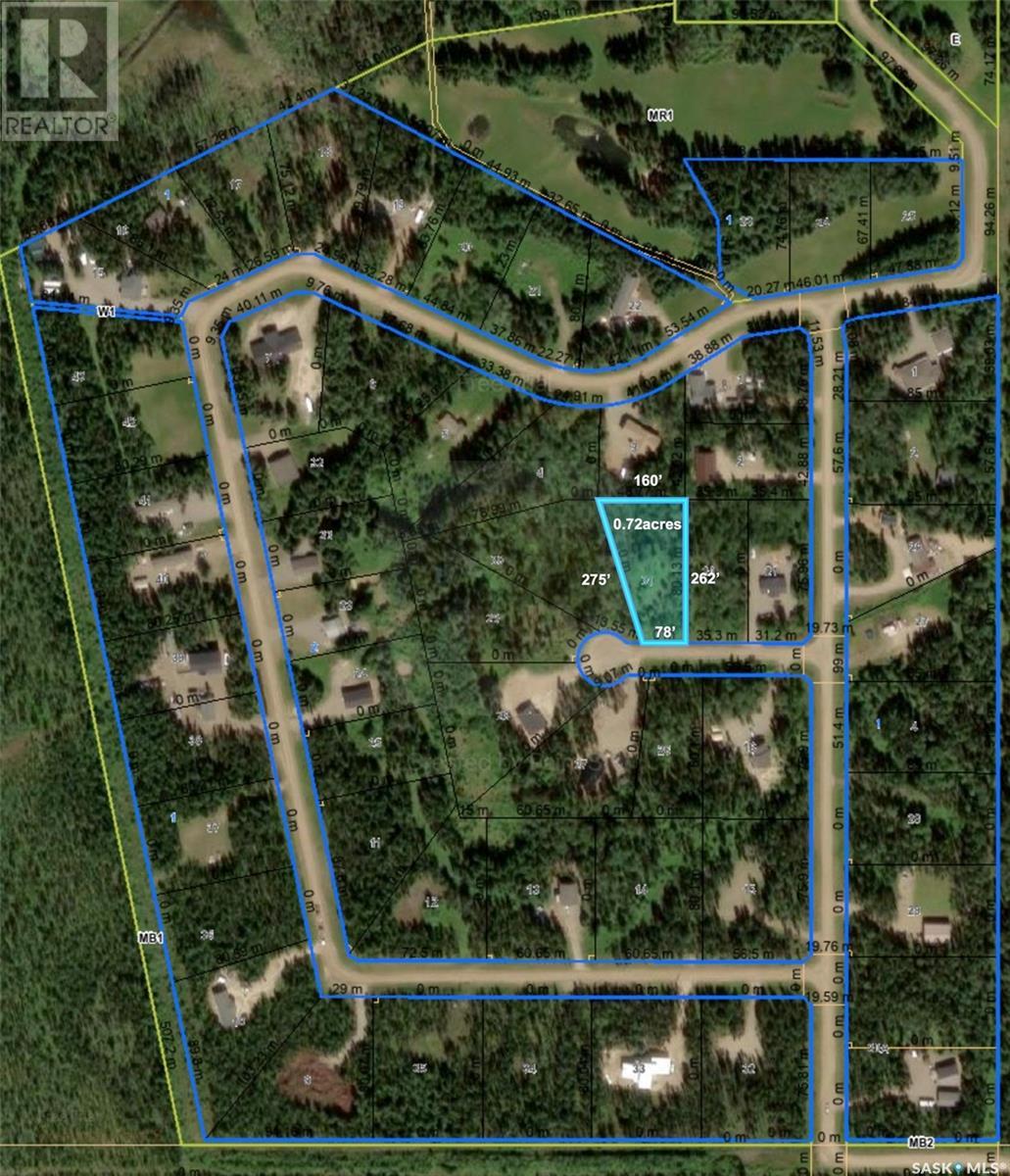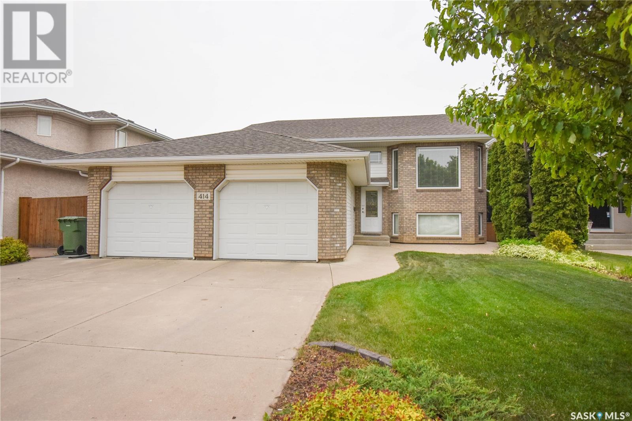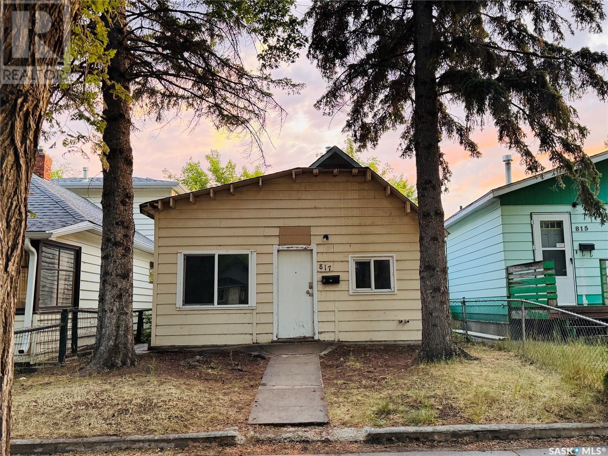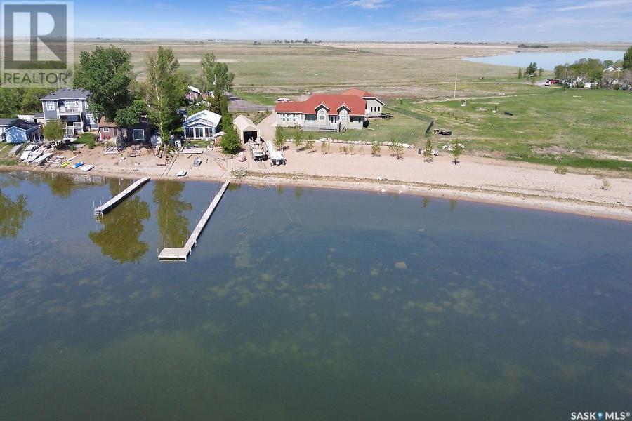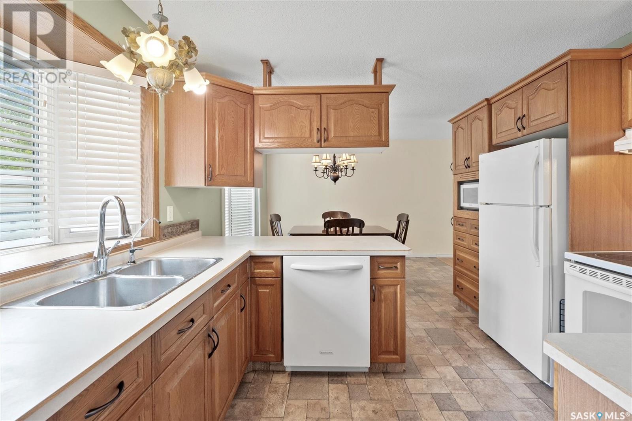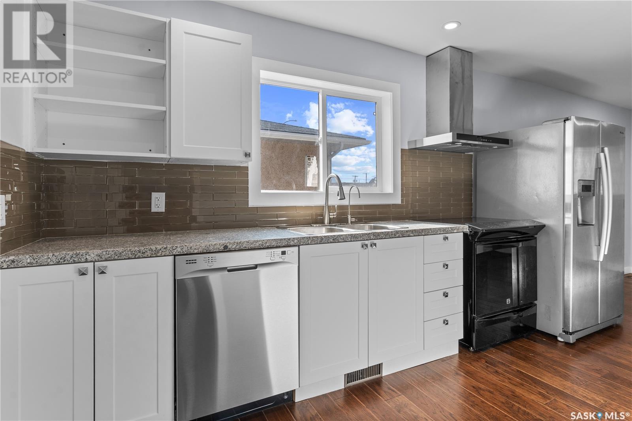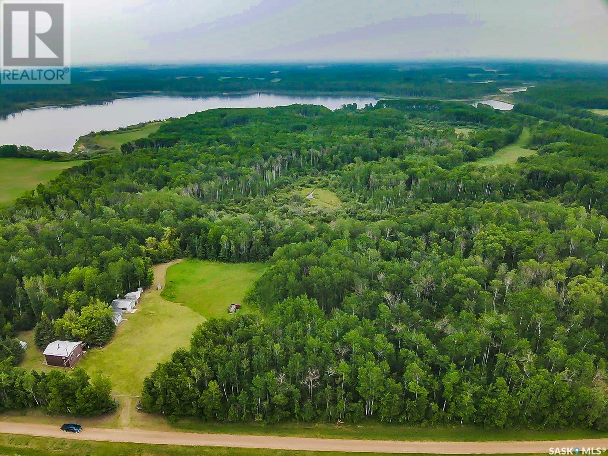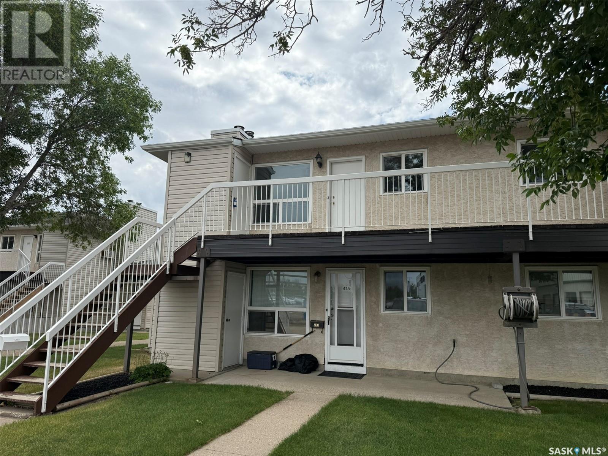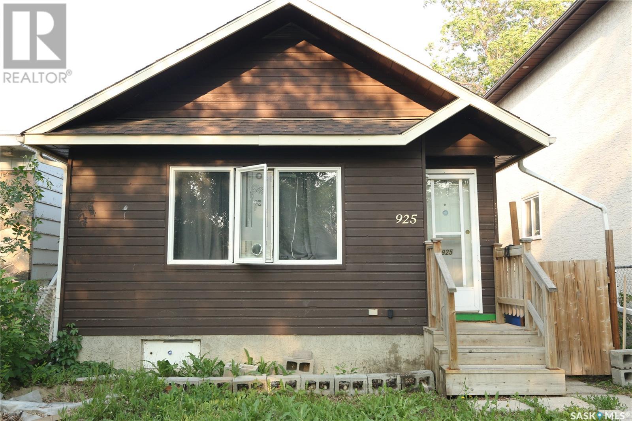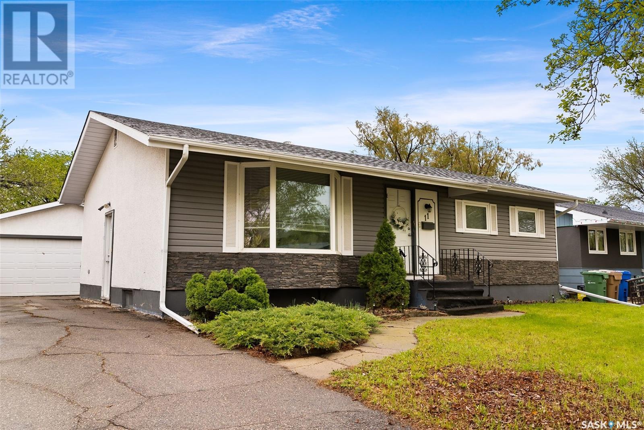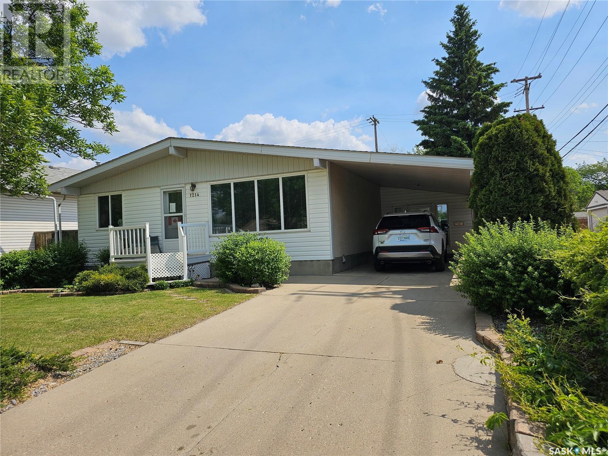32 Windfield Place
Yorkton, Saskatchewan
Welcome to 32 Windfield Place, situated on a quiet Cul de sac in Silver Heights. This beautiful home boasts over 2600 sq ft on 2 levels along with a prime location. As you enter the home the towering ceilings in your living room area and dining space with large, upgraded windows let the natural light shine off the hardwood floors. Elegant, wrapped stairwell leading to your second story just before your entrance to the large kitchen area. Plentiful countertops and cabinets with access to your gorgeous backyard deck area. From the kitchen the space flows into a family room area complete with natural gas fireplace. Access to your natural gas heated true double car garage at 26’ x 23’. The laundry room along with a 3-piece bath. Also, a large bedroom or office space on the main floor. Heading upstairs the primary bedroom contains enormous space for your king-size furniture. 4-piece ensuite with separate deep tub. There is a balcony from your bedroom to enjoy the east sun and overlook your meticulous landscaped property. 2 additional large bedrooms along with your 4-piece main bath. Downstairs the rec room area is a perfect spot for the projection screen for the big game or favorite movie. An additional large space that can be developed for additional bedrooms and bathroom if required. Steps away from the splash park at Silver Heights and a short walk to the elementary school and hospital area. Upgraded furnace, Central Air Unit, Water Heater, flooring, RO system and Water Softener and Natural Gas Heater in garage to name a few. You need space for your family along with elegance this your place. Make it yours today! (id:43042)
5002 Post Place
Macklin, Saskatchewan
Welcome to 5002 Post Place, Located on a completely paved quite cul de sac in the friendly and welcoming community of Macklin SK. This property Offers you a 1858 sq ft, 4 Bedroom, 4 bath, 1981 2 storey split in a sought-after location close to the school. Main floor greets you with a large foyer leading to your Formal living room, with upper level access, kitchen and dining space with direct patio access to your deck as well as sunken living room, 2 piece bathroom, den/5th bedroom, direct access to your double attached garage off your side porch, and lower level access. Your 2nd level offers you 3 bedrooms, a 3 piece bath, and a 3 piece ensuite to complete. While your fully finished lower level offers a generous sized rec/great room with wet bar, 4th bedroom, 3-piece bathroom, utility, laundry, and cold storage room. Outdoor space offers you a good size yard with mature trees, lower level patio, some perennials, a garden plot, raspberry bushes, double attached garage and 2 sheds, as well as your own private sidewalk access to church and school. Updates, added features and mentions: Freshly stained garage doors, gabble ends, and window trim on east side, new deck rail in 2020, replaced weather stripping on patio door, freshly painted main entry, bathroom and hallway in basement, Both Kitchen aid Built in Countertop & GE built in oven newly replaced in 2020, new kitchen sink faucet, water heater replaced in 2016/2017, washer & dryer set new in 2023, Bedroom windows on 2nd level new within last 10 years, Central vac connected, all appliances included with the exception of the 2 freezers. 22' x 25" attached garage with direct entry. (id:43042)
810 Grandview Street W
Moose Jaw, Saskatchewan
Your Dream Family Home Awaits, Steps from Wakamow Valley! Get ready to fall in love with this adorable 3+1 bedroom, 2-bathroom home, perfectly situated on a gorgeous block just a short stroll from the scenic Wakamow Valley. Step inside and be greeted by a bright and spacious living room, bathed in natural light from a huge south-facing window – perfect for cozy evenings or lively gatherings. The fantastic eat-in kitchen offers ample cabinets and prep space for all your culinary adventures. A clean and fresh 4-piece bathroom and three generously sized main floor bedrooms complete the upper level, providing comfortable space for the whole family. Downstairs, the fun continues with a massive family room, ideal for bustling family life, movie nights, or game days. You'll also find a luxurious 4-piece bathroom featuring a soaker tub and stand-alone shower – your private oasis! A versatile nook area is perfect for a home office, craft space, or reading corner, and a huge fourth bedroom offers even more flexibility. The basement is rounded out with a functional utility room and a large laundry/storage room, keeping everything organized and tidy. Outside, discover your own private park-like oasis! The beautifully fenced yard boasts lawns both front and back, providing plenty of space for play, relaxation, and entertaining. A handy storage shed, and a single detached garage offer extra convenience and storage. This home is truly move-in ready, having undergone numerous significant updates in recent years, including a sewer line replacement, most windows, a high-efficiency furnace, and an updated electrical panel and mast. All the big-ticket items are done, so you can simply unpack and start making memories! Don't miss your chance to call this exceptional property home! (id:43042)
215 615 Kenderdine Road
Saskatoon, Saskatchewan
Welcome to this one-of-a-kind gem in Arbor Creek, backing beautiful green space and walking trails. Located in a quiet, well-kept complex, this move-in-ready home features a private double driveway, updated mechanical, and is in mint condition throughout. The open concept main floor is filled with natural light and offers a great flow, with direct access to the garage for everyday convenience. The functional kitchen has ample cabinets and a large island. Upstairs, you'll find a spacious bonus room, a large primary bedroom with a walk-in closet and ensuite, plus a second bedroom and full bath. The fully finished basement adds even more flexible living space with a family room, a guest bedroom with a 3-piece ensuite bathroom, which is Ideal for overnight guests. Step outside to your private backyard that is open to park space. Condos like this are rare — don’t miss your chance!... As per the Seller’s direction, all offers will be presented on 2025-06-20 at 5:00 PM (id:43042)
416 J Avenue N
Saskatoon, Saskatchewan
Welcome to 416 Avenue J North – Cozy & Updated Across from Westmount School! Located directly across from Westmount School, this charming 2-bedroom, 1-bath bungalow is ideal for first-time homebuyers or investors looking for a revenue property. With recent updates throughout, this home is move-in ready and full of potential. The fully fenced backyard offers a great space for kids, pets, or entertaining, and the single-car garage with opener adds extra convenience and storage. Situated on a quiet, tree-lined street in a mature neighbourhood, you’re close to parks, schools, transit, and all the essentials. Affordable, functional, and full of charm – this is a great opportunity to own in the heart of Westmount! (id:43042)
1216 E Avenue N
Saskatoon, Saskatchewan
Welcome to 1216 Ave E N in the heart of Mayfair. This updated modern character home is the perfect combination of character and modern updates, with 3 bedrooms and 3 baths. Mainfloor features a modern open layout, with a living room at the front of the house wit large windows, with dining room and a family room with a gas fireplace at the back. And a main floor water closet is tucked away just perfectly. The kitchen is the showstopper with this property. With a bright white updated kitchen with butcher block countertop & white appliances. The second floor features 3 bedrooms, a den and a 4-piece bathroom. Basement has a den, laundry and 3pc bathroom. Backyard has a big deck, garden area, a single car garage and a large gate to create more parking for vehicles or toys. This home features numerous upgrades, including NEW KITCHEN, 2 NEW bathrooms, vinyl plank flooring on the main floor, central air, a new furnace, an efficient tankless water heater and a fully insulated basement with spray foam. 6 APPLIANCES are included! Call your favourite realtor for a private viewing today!!... As per the Seller’s direction, all offers will be presented on 2025-06-21 at 5:00 PM (id:43042)
6 Roy Stevens Bay
Candle Lake, Saskatchewan
Affordable Lot Offered at just $57,900 MLS®, 6 Roy Stevens Bay in beautiful Cranberry Creek presents an incredible opportunity to secure your piece of paradise. This spacious 0.72-acre pie-shaped lot (78' x 262') provides the perfect setting for your dream cottage or RTM home — whether you envision a cozy getaway or a larger, luxurious retreat. The lot is fully serviced with natural gas, power, and telephone, and features excellent drainage, making it ready for your build. With no time restrictions, you can plan and build at your own pace. Residents enjoy free access to a 3-hole golf course and a community clubhouse, perfect for family gatherings and leisurely afternoons. Lots at this price and location don’t last. (id:43042)
Fehr Acreage
Laird Rm No. 404, Saskatchewan
Just 7 km north of Martensville on Highway 12, this newly constructed bungalow by Star Quality Homes offers the perfect blend of modern living and peaceful acreage life. Situated on 2.5 acres in the RM of Laird, this fully developed home features nearly 2,300 square feet of finished living space, including 4 bedrooms and 2 full bathrooms. The main floor welcomes you with a bright open-concept layout, showcasing durable laminate flooring throughout the living room, dining area, and stylish kitchen complete with sleek cabinetry, a large island, and ample natural light. Two bedrooms and a full 4-piece bathroom complete the main level, including a spacious primary bedroom tucked at the back of the home for added privacy. The fully finished basement adds two additional bedrooms, another 4-piece bathroom, a generous 40-foot recreation room, and a large utility/laundry area with extra storage. This home is equipped with central air conditioning, a natural gas furnace, sump pump, and a hauled water system, along with a septic tank and mound for waste management. The 2.5-acre parcel offers endless potential for a shop, garage, or expansive outdoor living. With quick highway access and only a short drive to Martensville or Hepburn, this is a rare opportunity to enjoy acreage living without sacrificing convenience. (id:43042)
81 3 Columbia Drive
Saskatoon, Saskatchewan
Looking for an affordable condo in a quiet building close to the river, downtown and all amenities? Check out this studio suite in desirable River Heights - perfect for first-time buyers, students or investors! Featuring an open living area, efficient kitchen, full bath with bathtub, and plenty of storage space, this condo offers an incredible opportunity with low condo fees and low taxes! One surface parking stall, outdoor swimming pool and shared laundry. Call your favourite realtor to check it out! (id:43042)
102 428 4th Avenue N
Saskatoon, Saskatchewan
Located in the heart of City Park, this 1 bedroom & 1 bathroom condo has been beautifully renovated and is move-in ready! The bright and open living and dining area features laminate flooring, lots of natural light and plenty of room to entertain. The kitchen offers an abundance of cabinets and counter space, bar seating, window over the sink and stainless appliances. The bathroom has tile flooring, updated fixtures, built-in shelving and subway tile tub surround. Relax in the quiet bedroom with double closets and laminate flooring. The laundry room provides lots of additional storage, and the spacious west-facing deck is the perfect place to enjoy a cold beverage. The unit includes an underground parking stall as well as a storage locker. Enjoy the building's amenities including an elevator and rec room with pool table and work out area. You don't want to miss this pristine unit in a highly desirable building! (id:43042)
414 Beerling Crescent
Saskatoon, Saskatchewan
Welcome to 414 Beerling Crescent, located in Silverspring! Stepping into this 1,320 square ft bi-level home, you are met with vaulted ceilings, stairs leading up to your spacious living room, recessed lighting, oak hardwood flooring, and bright front facing windows to allow plentiful natural light. Coming around to your kitchen, where you will find 2ft ceramic tile flooring, granite countertops, soft-close maple cabinets, custom tile backsplash, pantry, large island with wine rack built in, and open to your dining area. With garden door access to your deck and backyard, plus an additional closet/pantry with organizers. The primary bedroom is king accommodating, features a walk-in closet with custom organizers, plus a 3-pc ensuite with glass shower. Two additional good-sized bedrooms, plus a 4-pc bath with tile flooring, completes your main floor. Downstairs, you will find carpet flooring throughout the family room, 9ft ceilings and large windows. Two bedrooms, a 3-pc bath with hidden laundry area as well as washing basin, your utility room plus plenty of under-stair storage! Your backyard offers a spacious deck with natural gas BBQ hookup, leading you down to a concrete patio. Luscious trees, and shrubs surround your yard, as well as garden area, making this is wonderful oasis! Additional features include: a freshly painted main floor + ceilings, freshly painted basement, A/C, double-attached garage with triple driveway, Central vac. Located close to many parks, elementary schools, and many amenities! (id:43042)
334 Stonebridge Common
Saskatoon, Saskatchewan
Welcome to 334 Stonebridge Common — a truly delightful 1,412 sq. ft. two-storey home nestled in the heart of the sought-after Stonebridge community. From the moment you step inside, you’re welcomed by a bright and inviting foyer that sets the tone for the rest of this lovely home. The spacious living room offers the perfect spot to unwind or entertain guests, with an effortless flow into the kitchen/dining where you’ll find stunning quartz countertops, gleaming stainless steel appliances, and plenty of space to create and connect.Convenience is key on the main floor, with a stylish two-piece bathroom and laundry tucked away for easy access. Upstairs, the thoughtful layout continues with a Jack and Jill bathroom that connects to a cozy primary bedroom featuring a generous walk-in closet. Two additional bedrooms at the front of the home overlook the nearby park — perfect for watching the seasons change.The fully finished basement offers even more living space, including a comfy bonus room, a fourth bedroom, a three-piece bathroom, and loads of storage for all your extras. Step outside and you’ll fall in love with the beautifully landscaped backyard, with underground sprinklers, complete with a deck for morning coffees, a charming patio, and a storage shed. And don’t forget the oversized 24x24 heated double garage — perfect for our Saskatchewan winters — with convenient alley access.Just a short walk from schools, parks, and shopping, this home is the perfect blend of style, comfort, and location. All that’s missing is you — move-in ready and waiting to welcome you home!... As per the Seller’s direction, all offers will be presented on 2025-06-22 at 3:00 PM (id:43042)
817 I Avenue S
Saskatoon, Saskatchewan
Welcome to 817 Avenue I South – A Charming Opportunity in King George! This cute 2-bedroom, 1-bath bungalow is nestled in the heart of the King George neighborhood, just steps from the beautiful Saskatchewan River and the vibrant Riversdale area. With 600 sq. ft. of potential, this home is the perfect opportunity for first-time buyers or savvy investors looking for a fixer-upper in a prime location. Situated on a 25 x 120 ft lot, the property features a fenced yard, a single detached garage, and is being sold as is, where is – ready for your personal touch and creative vision to restore it to its former charm. Enjoy close proximity to schools, parks, shopping, bus stops, and all the amenities that make inner-city living convenient and connected. Whether you’re looking to enter the market or expand your investment portfolio, this one won’t last long! (id:43042)
317 Lineview Lane
Waldheim, Saskatchewan
Welcome to the town of Waldheim! The ideal community! Just 30 minutes north of Saskatoon. You won't find a better townhouse than this well-cared-for bungalow style built in 2002. Sprawling 1307 sq. ft with an open concept floor plan and vaulted ceiling. Main floor laundry with wash basin and built-in cupboards. Great kitchen with ample cupboards, counter space and appliances included. Three piece ensuite bath off the primary bedroom with double closets. Featuring hardwood flooring throughout main living area. Basement mostly developed, just requires some flooring and ceiling to complete with two bedrooms, family room and a full bath. Large windows in the basement bedrooms. Direct entry into the attached garage that is roughed-in for a heater. Garden door to a maintenance free deck. Enjoy central air conditioning for the hot summers. Backing open green space. Visitor parking just a few steps away. Double concrete driveway for extra parking. Great surrounding properties. All situated a mere steps away from Sam Wendland Heritage park, an elaborate park and playground and a historical museum. Well managed property with good financial standings. Potential of a quick possession! (id:43042)
214 Victor Terrace
Dalmeny, Saskatchewan
Welcome to Your Dream Home in Dalmeny—Feel the Warmth! Step into this stunning, thoughtfully renovated home nestled in the heart of Dalmeny, where the community’s motto, “Feel the Warmth,” truly comes to life. Every inch of this home has been lovingly updated and designed for comfort, style, and connection. From the moment you arrive, you’ll be charmed by the inviting covered front porch—perfect for morning coffees or evening chats. Inside, soaring vaulted ceilings and huge windows flood the main floor with natural light, creating a bright and airy atmosphere you’ll love coming home to. The heart of the home is the chef-inspired kitchen, featuring a massive 10-foot island, custom cabinetry, quartz countertops, and a spacious walk-in pantry. Entertain with ease or gather for family meals in this modern, open-concept space. The screened-in porch and private hot tub offer the ultimate in relaxation, while the pie-shaped lot and no backyard neighbours provide peace, privacy, and plenty of room to play. Upstairs, the master retreat boasts its own vaulted ceiling and a luxurious walk-in closet. With 4 out of 6 bedrooms featuring walk-in closets, there’s space for everyone—and everything! Enjoy the convenience of five bedrooms on the 2nd level, upstairs laundry and bonus room, multiple storage closets and two double attached garages with a tandem garage door open to the backyard for boat/RV storage. Located on a quiet cul-de-sac, this home sits on a generous 9,000+ sq ft lot—perfect for growing families or anyone who loves to entertain. Every detail, from the modern finishes to the thoughtful layout, has been carefully crafted to make life easier and more enjoyable. Come experience the love, warmth, and modern comfort of this exceptional Dalmeny home. Book your showing today and see why this is the perfect place to put down roots! (id:43042)
120 Garwell Drive
Dufferin Rm No. 190, Saskatchewan
Welcome to 120 Garwell Drive, located only 45 minutes from Regina at Buffalo Pound. This AMAZING WATERFRONT PROPERTY features a total of 3 bedrooms and a 4-piece bathroom. The open-concept kitchen, dining, and living room offer lots of space for entertaining but you're definitely going to want to spend the majority of your time in the beautiful yard with a large deck, covered patio, firepit area, and stunning lake view! With the super-sandy beach and lay of the land, this is one of the nicest waterfront properties you'll find on Buffalo Pound Lake and would make for the perfect spot to build your dream home. Electrical has been updated to 100 AMP in May 2025. Call the listing agent or your Realtor® for more details today! (id:43042)
371 Thode Avenue
Saskatoon, Saskatchewan
Spectacular, award-winning custom-built home that combines modern luxury with thoughtful design, nestled in a convenient location and backing a beautifully landscaped, private yard. This one-of-a-kind two-story home features a dramatic 20-foot ceiling in the living room, stunning custom finishes, and an open-concept layout that is ideal for both everyday living and entertaining. Step into the expansive great room, flooded with natural light from huge windows and anchored by a striking two-sided modern gas fireplace. The show-stopping chef-inspired kitchen is sure to impress, complete with a gas range, high-end appliances, quartz countertops, contemporary cabinetry, a large island, ceramic tile backsplash, soft-close hinges, under-cabinet lighting, and a sleek stainless chimney-style hood fan. A spacious dining area and access to the maintenance-free deck provide beautiful views of the park-like backyard, complete with a fire pit, gazebo, concrete patio, and sport court (45x22 with concrete base) — an entertainer’s dream! The main floor also features a 2-piece guest bath, a generous mudroom, and a laundry area with direct entry to the insulated and drywalled garage. Upstairs, the primary suite is a retreat with a large walk-in closet and a spa-style 4-piece bath featuring a walk-in shower and jetted soaker tub with full tile surround. Two additional bedrooms, a full bath, a cozy bonus family room, and a convenient computer nook round out the upper level. French doors open to a balcony, perfect for morning coffee or quiet evenings. Additional touches include contemporary doors and hardware, a built-in sound system, A/C, central vac, a laundry chute, and so much more. Move-in ready and truly one of a kind — this home must be seen to be appreciated.... As per the Seller’s direction, all offers will be presented on 2025-06-20 at 6:00 PM (id:43042)
7994 Canola Avenue
Regina, Saskatchewan
Welcome to 7994 Canola Avenue, in the new developing and highly sought after neighbourhood of Westerra. This well maintained 2 storey home provides an excellent opportunity for a young family or young professional to get a move in ready home, at an excellent price point. Not only is the location close to Regina's downtown, it also provides easy access to the Number 1 Highway. An open concept layout is ideal for entertaining, as is flows smoothly from living room, to the dining and kitchen area seamlessly. Warm coloured cabinetry that provides ample storage is complete with the movable island that allows for extra counter-top space. Stainless steel appliances complete the kitchen area. High quality laminate flooring is found throughout the main floor, completed with well sized windows that allow for natural light to flow throughout the home during the day. 2nd floor laundry enables ultimate convenience, leading to two primary bedrooms upstairs. A 4-piece ensuite including the bathtub and 3-piece en-suite are both complete with walk in closets. Downstairs is fully finished and provides an excellent rec room area with unlimited potential. a 1 car detached garage out back completes the home and puts the finishing touches to a backyard area ready for a buyer to make their own. Have your agent book a showing today!... As per the Seller’s direction, all offers will be presented on 2025-06-20 at 5:00 PM (id:43042)
125 Solberg Street
Milestone, Saskatchewan
Welcome home to 125 Solberg Street in our prairie community of Milestone, Saskatchewan! If you have been wanting to leave the city buzz behind, now is your chance! Just 35 minutes south of Regina on HWY 6 (with passing lanes) you will find the picturesque town of Milestone with amenities for families, K-12 Schools, a town reverse osmosis system, a community centre and that small town feeling you’ve been dreaming about! 125 Solberg offers a fully developed 1694SQFT floor plan showcases 4 levels of functional space – perfect for a growing family or Grandparents with hobbies! The foyer opens into a dedicated foyer space, opening into the vaulted living room filled with natural light. You’ll never get tired of the views from your kitchen sink overlooking your massive 7,500SQFT lot that directly backs the school & playground area. There is ample countertop space, solid cabinetry & all appliances are included. The dining room can easily accommodate a 8 seater table & direct access to the deck/landscaped backyard. Upstairs we find two comfortably sized secondary bedrooms, and a full bathroom. Along with the primary master bedroom with dual closets, and its own private full ensuite! Shooting down to the 3rd level, we have the generously sized family room accented with oversized windows, a fourth bedroom or office area, the laundry room w/built in closet, and 2PCE bathroom! Downstairs there is another area that could be used as a gaming/hobby room or Harry Potter hideaway! There is also a storage space perfect for stashing Rubbermaid totes and other items. Outside we have a partially fenced yard, with rear access, shed, play structure, and double attached garage with good ceiling height clearance. Notable perks include: Central Air, 100AMP Electrical Panel, HE Furnace, New hot water heater & more! This home is waiting for you to call it your new home sweet home! (id:43042)
400 Lakeshore Drive
Wee Too Beach, Saskatchewan
Escape to this beautiful, one-of-a-kind Last Mountain Lake property!!! This stunning acreage is just over 10 acres with about 2,100ft of approx 60 ft wide sand beach. The 2,272 sq/ft custom-built bungalow has been built to last from its five-foot-wide footings to the triple-pane low-E windows and is topped off with the aluminum/Copper roofing. A new furnace was installed in September 2022. Home has been designed to fit the owner's lifestyle with the home office and craft room, but the rooms could easily be redesigned to serve any number of uses. There is a huge deck overlooking the lake. The boat house has a concrete floor and 200ft of built-in track to take the 30ft Harris pontoon boat out of the building and into the lake with a push of a button to safely rest it alongside 80ft of the aluminum dock. There is also a four-car heated garage/shop to house all the toys. Including a 2011 30 ft Pontoon boat, Polaris Ranger side by side, Husqvarna riding mower, 2008 Caterpillar with attachments, which are all included in the sale price as a package deal. This property was built with quality material and workmanship on the most beautiful 10-acre location that you can imagine. Come see it for yourself. Note for buyer/developers, there is the ability to subdivide a good portion of the land to create “lots for sale “(as per the seller). Don’t wait, book your private viewing today! (id:43042)
408 Sillers Street
Estevan, Saskatchewan
Welcome to this inviting 5-bedroom, 3-bathroom gem that perfectly blends comfort and functionality. Nestled in a family-friendly neighborhood, this beautifully maintained home features an attached garage for convenient access year-round. Step inside to discover a bright and open layout ideal for both relaxing evenings and lively gatherings. The generously sized bedrooms offer ample space for family, guests, or a home office. The heart of the home is a modern kitchen that flows seamlessly into the dining and living areas, making everyday living a breeze. Out back, the fully fenced yard provides privacy and peace of mind—ideal for children, pets, and entertaining. The spacious deck is pool-ready, offering a fantastic opportunity to turn your backyard into a summer oasis. This home checks all the boxes for growing families or anyone looking for space, style, and the freedom to customize. Don’t miss your chance to own a property that truly has it all. (id:43042)
215 Main Street
Kelliher, Saskatchewan
Welcome to 215 Main Street in Kelliher, SK — a charming 1.5-storey home with rich history and modern updates. Originally built in 1925 and once the town’s Teacherage, this 1,126 sq ft property sits on a beautifully landscaped 0.29-acre lot. Full records of ownership and land title documents dating back to 1925 are available. Inside, you'll find a front porch leading into a bright living room filled with natural light. The kitchen was renovated in 2012 with updated cabinets, flooring, counters, tile backsplash, and includes a 2022 Bosch dishwasher. The main floor also offers two good-sized bedrooms and a beautifully updated 4-pc bathroom (2022). Upstairs is a private primary retreat large enough for a king-size bed (included), with a cozy reading nook. The basement, includes a recreation space, laundry area with new washer and dryer, and excellent storage with white cabinets (included). Key updates: new shingles (2023), new water heater (2023), water softener (2010), mid-efficient furnace (2005), windows (2010), composite deck (2010), PVC fencing (2011), and more. The detached garage is insulated, heated, and wired with 100A service and a 220V welder plug — perfect for a workshop. Enjoy summer nights on the large composite deck with 12’x12’ aluminum gazebo (2023), relax on the stamped concrete patio, or gather around the firepit. The yard also includes a playhouse and garden shed. Located in a friendly, amenity-rich community just under an hour to Yorkton and just over an hour to Regina, this move-in-ready home offers timeless charm, thoughtful upgrades, and unbeatable value. (id:43042)
24 Howell Avenue
Saskatoon, Saskatchewan
Welcome to 24 Howell Avenue in the always desirable of Hudson Bay Park. This fully developed 988 sq. ft 3 bedroom bungalow offers and eat in style kitchen with upgraded cabinets complete with fridge, stove, and dishwasher to be included. The lower level offers a family room and two bedroom areas accessible through one common door (enter the one bedroom to gain access to the 2nd bedroom- with a divider area. There is also a 3 piece bathroom in the lower level. There is an older single detached garage with rear alley access. The yard is fenced and landscaped and features underground sprinklers in the front yard. The shingles will need to be replaced. Located within a few blocks to Coop Grocery store and gas station. Contact your favorite agent to view this home. Offers are being presented Friday June 20th @ 2:00 PM... As per the Seller’s direction, all offers will be presented on 2025-06-20 at 2:00 PM (id:43042)
207 115 Dalgleish Link
Saskatoon, Saskatchewan
Welcome to #207 – 115 Dalgleish Link, a beautifully upgraded unit in the desirable Evergreen neighborhood of Saskatoon! This bright and stylish 2-bedroom, 1-bathroom home stands out with its modern finishes and thoughtful design. Enjoy a spacious open-concept layout, central air conditioning, in-suite laundry, and an included parking stall for added convenience. Central Air Conditioning, Natural Gas BBQ Line, on demand water heater and more - make this unit truly move-in ready. Located just minutes from shopping, schools, Circle Drive, and the University of Saskatchewan, it’s perfectly suited for first-time buyers, students, or investors. Don’t miss your chance to own one of the nicest units in the complex—contact your REALTOR® today to book a private showing! (id:43042)
15 20 Assiniboine Drive
Saskatoon, Saskatchewan
Great one-bedroom condo offers great value in a fantastic location. The unit features several great updates, has been well taken care of and is move in ready! The bright, open kitchen includes white cabinetry, an eating bar, and modern appliances such as a fridge, stove, built-in dishwasher, and microwave with range hood. The living room is open to the kitchen, creating a functional and inviting layout. There is a spacious bedroom spacious with vinyl flooring and the four-piece bathroom features a vanity with banjo countertop. A convenient in-suite laundry/storage room includes full-sized stackable washer and dryer. Located in a quiet, masonry-style building, this unit includes one electrified parking stall. Close to all amenities and the river with a quick bus ride to the University of Saskatchewan, this is a great opportunity for students, first-time buyers, down-sizing or investors! (id:43042)
635 4th Avenue Se
Swift Current, Saskatchewan
Welcome to 635 4th Avenue SE. This is the one you've been waiting for. Very well cared for 1280 square foot bi-level home in a beautiful south side location. The property features 4 large bedrooms, including a very spacious primary bedroom with 3 closets and a 3 piece ensuite bath. The main floor also has a 4 piece bath, a beautiful open concept kitchen, dining and living room with light hardwood floors. The kitchen features dark cabinetry, lots of cupboard and counter space, stainless steel appliances, and tons of natural light. The basement houses 2 large bedrooms, a 4 piece bath, a recreation room and a very spacious laundry room with ample storage. This is a prime location close to K-8 School, rink, swimming pool and grocery and gas station. The walking path is steps from your front door allowing you to enjoy the outskirts of the city. Call today to book your own tour. (id:43042)
744 7th Avenue N
Saskatoon, Saskatchewan
A cozy blend of vintage charm and modern upgrades right in the heart of City Park. This bright and inviting 2 bedroom 1 bath corner home sits on a mature tree lined street just steps from a local café, bakery, boutique shops, and a spin studio. Inside, you’ll find a spacious open concept layout with a newer kitchen, generous natural light, and tasteful updates throughout. The primary bedroom includes a walk in closet, and the second bedroom offers flexibility for guests or a home office. The basement is open for future development, while the fenced backyard and single detached garage add privacy and peace of mind. This well located home is a perfect mix of character and convenience, ideal for first time buyers or anyone looking to enjoy the vibrant City Park lifestyle.... As per the Seller’s direction, all offers will be presented on 2025-06-20 at 4:00 PM (id:43042)
Walsh Acreage, Rm Of Orkney No. 244
Orkney Rm No. 244, Saskatchewan
Looking for the perfect acreage close to the city of Yorkton? This lush property has everything you need from heated shops, barn with corals, 40 acres of fenced property along with a beautiful elegant home. This 3352 sq ft home on 2 levels provides your family with all the space they will need. As you enter your heated double-car-attached garage into the home you have a large mud room which also hosts your mechanical elements of the home. The kitchen has been fully renovated with lots of cabinets and counter-top space. The dining area can host all your extended family for those special gatherings and also has access to your beautiful sunroom area. 2 separate family/living room areas along with lots of closets. Large pantry and your 2-piece bath. Heading upstairs there are 4 bedrooms but room for a 5 th and 6th should you require. The primary bedroom is enormous and also has a 3 piece with a large walk-in shower. Balcony access looking over your meticulous property is a great view! The 3 large bedrooms along with a large space above your double car garage currently serve as a space for the grandkids and play area. 4-piece washroom along with your own separate large laundry room. Outside the property contains various outbuildings including a 24x40 concrete, insulated heated shop. 60x24 barn with corrals. 40x30 concrete floor additional cold storage shop, greenhouse and also an elegant, screened gazebo. Shingles, soffits, flooring, flooring, all recently upgraded. Situated west on Mehan Road, a short 8-mile drive back into the city of Yorkton down Hwy #9. Make it yours today! (id:43042)
43 O'neil Crescent
Saskatoon, Saskatchewan
Welcome to 43 O’Neil Crescent, located in Saskatoon’s Sutherland neighborhood. This spacious bungalow offers solid bones and plenty of potential to make it your own. The main floor features a bright oak kitchen with a bay window overlooking the backyard, a dedicated dining space, and a large living room. There are three bedrooms up, including a primary with a 2-piece ensuite, plus a full 4-piece main bathroom. The basement is developed with two generous family rooms, a large bedroom, a den, a 3-piece bathroom, and a second kitchen—making it a great candidate for a future suite (with some modifications). Laundry is located in the mechanical room. Outside, you’ll find a deck, dog run, garden area, and pond with fountain. The 16' x 22' garage is oversized for a single, is insulated and boarded with plywood and is paired with a double driveway for extra parking. Additional features include: hardwood floors on the main, newer vinyl fencing, underground sprinklers and a storage shed. Whether you're looking for a family home, a project with upside, or an investment opportunity—this one checks all the boxes. (id:43042)
917 Dewdney Avenue E
Regina, Saskatchewan
Tiny homes can make life feel grand—and this one proves it! Completely renovated from top to bottom, this turn-key property offers smart, stylish living in a compact footprint. Step inside to find brand new flooring, fresh drywall, and new shingles overhead for peace of mind. The bright, modern kitchen features granite countertops, new cabinetry, and stainless steel appliances—everything you need to cook and entertain with ease. The surprisingly spacious living room is perfect for relaxing or hosting friends. With two bedrooms, you'll have room for a home office, guest space, or a roommate. Peek behind what looks like a closet door to discover a clever two-piece bathroom, maximizing functionality without sacrificing style. Enjoy the outdoors on your large back deck or welcome guests on the new composite front step. Need more space? The shed is a blank canvas—transform it into a studio, gym, or extra storage. Additional upgrades include a new high-efficiency furnace and updated electrical panel, ensuring comfort and reliability for years to come. Small space, big potential—this charming home is ready for you to move in and start living large! (id:43042)
78 Sunset Acres Road
Last Mountain Lake East Side, Saskatchewan
Offered at $528,800 this four-season Marina Lot bungalow will be ready for possession by late July. You will still have time to enjoy summer at the lake this year! The price is plus GST and PST. It is possible the house will qualify for both a GST and PST reduction. Located at Sunset Acres Resort on the east shore of Last Mountain Lake, this development features a marina, 120’ concrete boat launch, a tree planting program, and a large beach area. The 1092 sq. ft. main floor features 2 bedrooms, 1 bathroom, and a huge open living space. The kitchen provides plenty of storage space. The waterfront side of the home features an impressive covered deck for a deck off of the main living space. Large windows provide sweeping views of the marina and lake beyond. This home will sit on a full concrete walk-out basement, with rough-in plumbing and ready for your personal development touch. There is plenty of space for additional bedrooms, a games room, office space, movie room, or whatever your lifestyle requires. A hi-efficient forced air natural gas furnace and water heater complete this level. With a large lot, 75’ x 269’ in size, there is plenty of room for a future garage. https://sunsetacres.com/ Contact your REALTOR® today for more information. (id:43042)
104 415 Maningas Bend
Saskatoon, Saskatchewan
Nestled in the heart of Saskatoon's desirable Evergreen neighborhood at #104 - 415 Maningas Bend, this corner unit offers the ultimate in walkable convenience and modern living. Imagine strolling to nearby parks, schools, shops, and restaurants, all just steps from your front door. This meticulously maintained 2-bedroom, 2-bathroom condo boasts beautiful high-quality laminate floors, a stunning kitchen with stainless steel appliances, granite countertops, and a breakfast bar. There was a new dishwasher installed in 2024 and a new fridge in 2023 (with three year extended warranty that is transferable!) Enjoy the bright, open floor plan, ample in-suite storage, and the luxury of a wrap-around deck bathed in morning sun. With one underground parking stall, one surface parking stall, and a communal meeting/amenities room, this property is perfect for first-time buyers, busy professionals, or those looking to downsize in style. Don't miss your chance to experience effortless living in this exceptional Evergreen location! (id:43042)
6 3214 11th Street W
Saskatoon, Saskatchewan
Beautiful & Spacious 1244 sq. ft. Townhouse Condo with Double Attached Garage & Developed Basement in Montgomery Place. With Designer Selected interior finishes, 2 + 2 Bedrooms, 3 Bathrooms, Main Floor Laundry with Washer / Dryer, Central Air, Central Vac, Vaulted Ceilings & more. The Open Concept main floor features a Beautiful Kitchen, Island with extended Granite Countertop, Corner Pantry, Fridge, Stove, Microwave & Dishwasher. Also Garden Door from Dining room to 14' x 12' Deck with Gas line BBQ hookup & Grassed Yard area. The Master Bedroom has 3 Pc Ensuite & Walk in Closet. The Basement is completely Developed with large Family/ Rec rooms, 2 Bedrooms & 4 pc Bathroom. Currently has a Chairlift to basement & Wheelchair ramp in Double Garage, either or both can be removed. Contact your preferred Real Estate Agent to arrange Viewing. (id:43042)
356 Barrett Street
Saskatoon, Saskatchewan
This striking two-storey home offers incredible street appeal with its modern vinyl siding and aluminum trim—designed for long-lasting durability and low maintenance. Situated on a large, irregular-shaped lot, this property features a beautifully landscaped backyard, complete with a deck and vinyl fencing—perfect for outdoor gatherings, play, or relaxing evenings at home. Inside, you’ll find a bright and spacious open-concept floor plan ideal for modern family living. The main floor includes a generous great room, a stylish dining area, and a stunning kitchen that truly stands out. The kitchen boasts abundant cabinetry with crown moulding, quartz countertops, a large central island with breakfast bar, and plenty of room to cook, dine, and entertain. Upstairs, you’ll find three well-sized bedrooms, including a spacious primary suite with a private 4-piece ensuite bathroom. You’ll also love the convenience of second-floor laundry. The home includes a separate entry for future basement suite potential—great for extended family or future rental income. Additional features include an on-demand water heater, an extra fridge in the basement, and a radon mitigation system for added peace of mind and improved indoor air quality. This property is truly move-in ready—just bring your furniture and enjoy everything this well-appointed home and location have to offer. Don’t miss your opportunity to own this exceptional home in a growing, vibrant neighbourhood.... As per the Seller’s direction, all offers will be presented on 2025-06-23 at 6:00 PM (id:43042)
1661 Muir Drive
Prince Albert, Saskatchewan
Great family home on a quiet street in Westview, offering 4 bedrooms and 2 bathrooms. It features refinished kitchen cabinets and vaulted ceilings that create an open feel between the living and dining areas. Garden doors off the dining room lead to a deck overlooking the huge backyard, great for entertaining or letting the kids play! The main floor also features 2 bedrooms with newer laminate flooring, offering comfort and style, as well as a 4-piece bathroom. Downstairs, you'll find a family room with new laminate flooring, 2 additional bedrooms, and a 3-piece bathroom. Located close to both St. Michael Community School and Westview Community School, this home offers a convenient and family-friendly lifestyle. Call to set up a viewing today! (id:43042)
158.01 Acres - Hunters Retreat
Hazel Dell Rm No. 335, Saskatchewan
Welcome to 158.01 acres of wild, scenic Saskatchewan — a hunter’s paradise, a recreational haven, and a peaceful escape all in one. Located just 1.5 miles from the Boreal Forest and half a mile from Shutte Lake, this rare property offers unmatched access to big game, wilderness trails, and excellent fishing. Whether you're hunting whitetail, elk, moose, or bear, this land delivers. With approximately 70 cultivated acres and the rest in dense bush and forested terrain, the property is a magnet for wildlife. A large water feature on the northeast side draws animals year-round, and a heated hunting stand is already in place, offering a warm, elevated view in any season. To the east and southeast, the land borders crown property, expanding your hunting area and preserving privacy. Shutte Lake is just minutes away and is well known to locals for its great walleye, perch and jack fishing. Beyond hunting, this property is ideal as a year-round vacation home or off-grid getaway. The well-maintained yardsite is surrounded by mature trees and offers ample space for gear, equipment, and recreational vehicles. Two powered garages—one with both 220V and 240V service—and a third storage building make it ready for all your needs. The home is a solid 1,440 square foot two-storey. The main floor serves as a man cave and utility area with wood/electric furnace, while upstairs features two bedrooms, a three-piece bathroom, and an eat-in kitchen with wood-burning fireplace and beautiful views of the land. It’s perfectly suited for downtime between outdoor adventures. The Saskatchewan Snowmobile Trail runs directly past the property, connecting you to Greenwater, Hudson Bay, and Yorkton. Whether you're tracking game, casting for walleye, sledding in fresh snow, or sitting fireside, this is a true four-season retreat. (id:43042)
416 67 Wood Lily Drive
Moose Jaw, Saskatchewan
This is your chance to own a condo in Woodlily Gardens!!! This condo is on the second level with a large balcony for you to relax after a long day!! In great condition and offers one bedroom(with walk-in closet), in-suite laundry and storage!!! The fireplace in the living gives you a great place to set up a conversation and TV area. The dining room area gives you room to entertain and the eat-in kitchen allows for a smaller table to have your morning cup of coffee!! Extra storage is off to the side of the balcony for some seasonal items! One car parking which is below the unit so your vehicle is always in sight!! The complex has a beautiful interior court area which is super pretty. Quick possession is available so that you can be in before the summer is over!!! Call your MLS REALTOR® now to arrange a personal showing!! (id:43042)
102 Grosvenor Crescent
Saskatoon, Saskatchewan
102 Grosvenor Crescent – Move-In Ready Bungalow in Holliston. Situated on a quiet street in the desirable Holliston neighbourhood, this well-maintained bungalow is ready for its next owner. The home offers 4 bedrooms with 2 full bathrooms, providing a functional and flexible layout for a variety of lifestyles. The bright, open kitchen features quality Redl cabinetry, stainless steel appliances, and a gas range—ideal for everyday cooking or entertaining. The main floor bathroom includes a relaxing steam feature in the four-piece bath, adding a touch of comfort. The fully developed basement offers additional living space, perfect for a family room, office, or guest area. Outside, the mature, manicured yard is fully fenced with vinyl fencing and includes an electric gate for added convenience. A heated double detached garage provides year-round comfort and functionality. With easy access to schools, shopping, and public transit, this home is a great option for those seeking a quiet, established location with all the essentials nearby.... As per the Seller’s direction, all offers will be presented on 2025-06-20 at 1:00 PM (id:43042)
305 201 Cree Place
Saskatoon, Saskatchewan
Welcome to #305 - 201 Cree Place. This bright & spacious top floor condo has amazing south facing views, overlooking green space. You'll be impressed as soon as you walk in the inviting foyer (large closet), open concept dining room, generous kitchen, and living room, 2 large bedrooms, the 4 piece ensuite as well as the 3 piece bathroom. New carpet in the living room and both bedrooms (south facing windows beaming with natural light). Granite counter tops, tiled backsplash, and an island overlooking the living room complete the kitchen. Complementing the inside is the large laundry/storage room (washer & dryer included). The south facing balcony overlooks the park/ball diamonds, including a separate storage room off the balcony. Fridge, Stove, Dishwasher, Microwave all included. Featuring a dedicated parking stall outside the front door. A fantastic location close to many amenities including shopping (mall), restaurants, leisure centre, bus routes, etc. This well maintained building includes an elevator, an amenities room, and a solar power system. (id:43042)
925 Montague Street
Regina, Saskatchewan
Welcome to 925 Montague Street, Regina, SK – a spacious and affordable 4-level split home offering 1,152 sq ft of potential in the heart of Washington Park. Built in 1982, this home features 4 bedrooms and 2 full bathrooms, making it a great option for a growing family or an excellent revenue property. The main floor offers a bright living room, a dining area, and a functional kitchen equipped with a gas stove. On the second level, you'll find two comfortable bedrooms and a four-piece bathroom. The lower level adds two additional bedrooms and another full bathroom, providing plenty of space for everyone. The basement is undeveloped, offering extra storage or the opportunity to finish it to your liking. Located on a quiet block right beside a school and close to all essential amenities, this home offers both convenience and great curb appeal. Don't miss your chance—contact your real estate agent to book a private showing today! (id:43042)
11 Kangles Street
Regina, Saskatchewan
Welcome to 11 Kangles Street, a well-kept 1,040 sq ft bungalow nestled in the heart of Glencairn — one of Regina’s most established and family-friendly neighborhoods. This solid home features three bedrooms and two and a half bathrooms, making it a comfortable fit for families, first-time buyers, or investors. The main floor showcases updated vinyl plank flooring from 2021, which pairs nicely with the home’s energy-efficient PVC windows and low-maintenance vinyl siding. The partially developed basement includes two additional dens, each equipped with closets and 14" x 30" windows, offering versatile space for a home office, gym, or guest area. A former non-regulation suite has been thoughtfully removed, opening up a 26’ x 15’ area with a concrete floor — ready for future customization. A high-efficiency furnace was installed in 2019, contributing to the home’s overall comfort and energy savings. Outside, you'll find a spacious 22’ x 28’ detached garage, perfect for vehicle storage, hobbies, or workshop use. This home is ideally located near schools, parks, and East Regina’s many shopping and dining amenities, offering exceptional value and future potential in a mature, welcoming neighborhood. (id:43042)
307 423 Tait Crescent
Saskatoon, Saskatchewan
Welcome to #307-423 Tait Court in the Pepper Tree complex, Wildwood. This top-floor 870 sq ft condo features 2 spacious bedrooms, a stylishly updated bathroom, in-suite laundry, and 1 electrified surface parking stall. The home underwent major renovations approximately 10 years ago, including new laminate flooring and kitchen cabinets. In recent years, it has seen a series of thoughtful upgrades completed in sequence: washer in 2023; countertops, kitchen backsplash tile, dishwasher, and toilet in 2024; followed by a new fridge, bathroom exhaust fan, and full interior repaint in 2025. The laminate flooring, excluding the laundry area, has also been refinished three times to maintain its polished appearance. With its bright, warm interior and modern finishes throughout, this home is move-in ready. The complex includes a fitness room and is walking distance to parks, golf course, pool, library, and all major amenities. Perfect for students, first-time buyers, or investors. (id:43042)
1602 1015 Patrick Crescent
Saskatoon, Saskatchewan
Check out our latest offering in the ever popular Ginger Lofts in the heart of Willowgrove! This gorgeous, 2nd floor End unit offers a good list of upgrades you wouldn't normally see in this price range, like 9' ceilings, Quartz countertops in large Kitchen with wood and Glass accents, Dark Maple engineered Hardwoods in living and kitchen, 2 good sized bedrooms with Carpet and large Bathroom with Tile flooring leading to a large Storage/ In Suite Laundry area. This unit offers Central Air, North and West facing Balcony, and 2 surface parking stalls!... As per the Seller’s direction, all offers will be presented on 2025-06-19 at 6:00 PM (id:43042)
555 Carter Way
Saskatoon, Saskatchewan
Welcome to 555 Carter Way! Located on a quiet crescent, this beautifully updated 2-storey home is move-in ready and full of charm and modern finishes. You’ll be greeted by a welcoming front veranda before stepping into a bright and spacious main floor featuring a living room with bay window, a generously sized dining area with a second bay window, and a functional kitchen complete with corner pantry, island, and garden door to the backyard. Upstairs offers three bedrooms, including a primary suite with a walk-in closet and 3-piece ensuite, plus a full 4-piece bathroom to complete the level. The fully finished basement provides even more space with a cozy family room, rec area, additional 3-piece bathroom, and a laundry/storage room. Enjoy warm summer evenings in the fully fenced backyard with a large two-tiered deck and established flower beds. This home has seen numerous updates, including newer flooring, baseboards, and casings on main and second floors, updated light fixtures, stove, dishwasher, shingles, and central A/C. Don’t miss your chance to own this fantastic family home in a great location—contact your favorite REALTOR® to book a private showing today!... As per the Seller’s direction, all offers will be presented on 2025-06-19 at 12:00 PM (id:43042)
1214 I Avenue N
Saskatoon, Saskatchewan
A Hidden Gem in Mayfair Built in 1964 and extensively renovated from top to bottom, this impressive home offers a blend of character and modern convenience. Natural light floods the dining area through skylights, creating a bright and inviting atmosphere. Enjoy direct access to a beautifully landscaped backyard featuring a large pond with Koi and goldfish, multiple seating areas, and convenient access to a heated double garage. A front carport also provides parking for two vehicles. Interior highlights include hardwood and marble flooring on the main level, with ceramic tile throughout the fully finished basement. The home also features in-floor heating lines in the dining area and main level (not currently in use). The kitchen is a standout, offering a functional island and thoughtful design. Please Note: The compressor and welder in the garage are not included in the sale but may be purchased separately (id:43042)
3631 Taylor Street E
Saskatoon, Saskatchewan
Fully Renovated Home with Versatile Living Spaces & Prime Location! Welcome to this beautifully upgraded home, where sunshine create a cheery and inviting atmosphere throughout every level. Perfectly designed for comfort, flexibility, and modern living, this property offers a host of features that will appeal to families, investors, or those seeking a private retreat. Key Features:Bright & Warm Ambience:** Sunshine and warm tones fill every corner, making this home truly welcoming. Flexible Secondary Suite:** An intelligently designed floorplan can serve as a spacious 5-bedroom family home with plenty of separation, or be converted into two independent units with a secure upstairs/downstairs division, ideal for generating rental income or multi-generational living. Recently Renovated:** From top to bottom, this home is new and move-in ready, with upgrades too numerous to list. All-New Windows & Essential Systems:** All windows replaced for energy efficiency, with a recently upgraded furnace and water heater ensuring peace of mind. Modern Kitchens:** Featuring two all-new kitchens with quartz countertops, stainless steel appliances, and ample storage—perfect for culinary enthusiasts. Large, Private Yard:** Gated driveway provides a safe space for children and pets to play freely. The expansive L-shaped garden offers plenty of room for gardening, outdoor activities, or growing your own produce. Multiple Laundry Areas:** Two separate laundry rooms for convenience and privacy on each level. Spacious Garage & Parking:** Oversized, insulated, and drywalled garage with enough space for six vehicles plus additional driveway parking. Prime Location:** Just steps from the bus stop, close to schools and shopping malls. This home combines modern upgrades with versatile living options, all in a convenient and friendly neighborhood. Whether you're looking for a family sanctuary, an... As per the Seller’s direction, all offers will be presented on 2025-06-20 at 3:00 PM (id:43042)
1126 Garry Street
Regina, Saskatchewan
First time home buyers this one is a great house and area to start! Welcome to this almost 1,300 square foot bungalow on a crawl space .' x 125' lot with convenient back alley access, this property provides space and privicy. The house features vinyl siding, a large deck and completely fenced in yard. The oversized 25' x 19' heated garage is fully finished and features 100-amp service. 50' x 125' lot with convenient back alley access, this property provides space and privacy. The home has been upgraded over the years with laminate, ceramic tile, and lino flooring throughout, updated light fixtures, countertops, cupboards, sprayed ceilings, baseboards and trim. A nice open feel with 10-foot ceilings in the family room, dining area, and both bedrooms, a nice addition is the coved ceiling with modern pot lighting and perimeter lighting along the ceilings. The kitchen was previously updated with a faucet and backsplash. The bathroom features a tile shower. The mechanical systems was previously upgraded, to include a high-efficiency furnace, tankless water heater, and updated plumbing and electrical. The home is also wired for surround sound, HDMI, and CAT 5. (id:43042)
143 Leskiw Lane
Saskatoon, Saskatchewan
Welcome to this spacious and inviting MOVE-IN READY family home crafted by North Prairie, boasting an impressive 2220 square feet of living space! Situated in desirable Rosewood, the ‘Blazer’ offers both comfort and functionality. Upon entering, you'll immediately appreciate the openness of the main floor. The heart of the home is the generously sized kitchen, perfect for meal prep and gatherings with family and friends. Adjacent to the kitchen, you'll find a convenient mudroom, ideal for storing outdoor gear and keeping the rest of the home tidy. The walk-thru pantry adds to the practicality of the space, providing ample storage for all your pantry essentials. Ascending to the second floor, you'll be greeted by a bright and welcoming bonus room, offering endless possibilities for relaxation or entertainment. The primary room is a true sanctuary, featuring not one, but TWO walk-in closets, providing plenty of storage space for your wardrobe. The luxurious 5-piece ensuite is your private oasis, complete with a soaking tub and separate shower. Two additional bedrooms, another well-appointed bathroom and a spacious laundry room complete the second floor. This home comes with front landscaping including underground sprinklers and a concrete driveway. This floorplan has become a favourite among homeowners for its thoughtful design and practical layout. Don't miss out on the opportunity to make this house your forever home. Schedule a viewing today and experience the perfect blend of style, comfort, and convenience firsthand. This home is complete and ready for immediate possession! *Some photos are virtually staged.* (id:43042)


