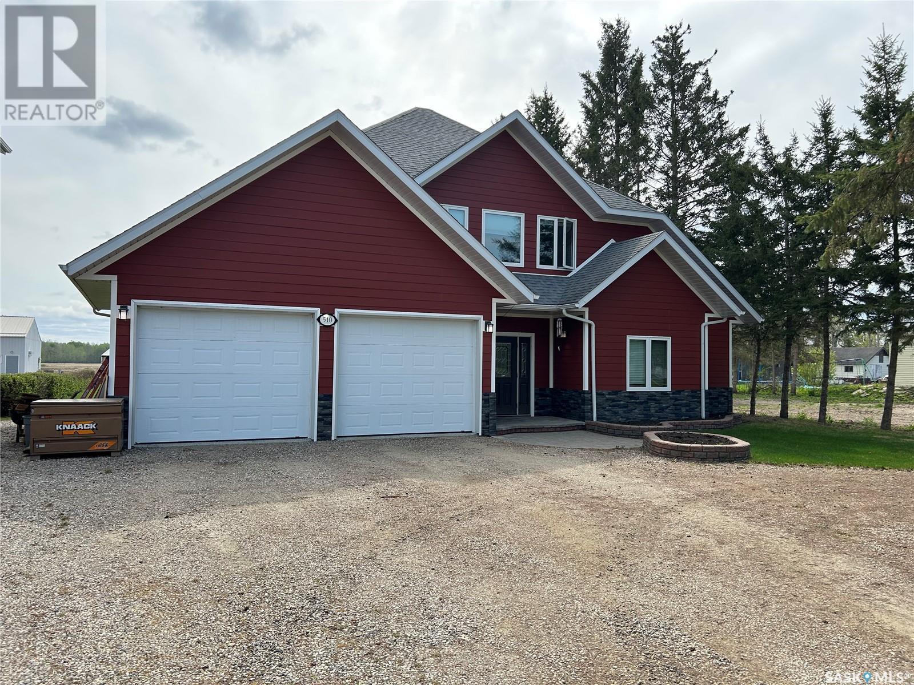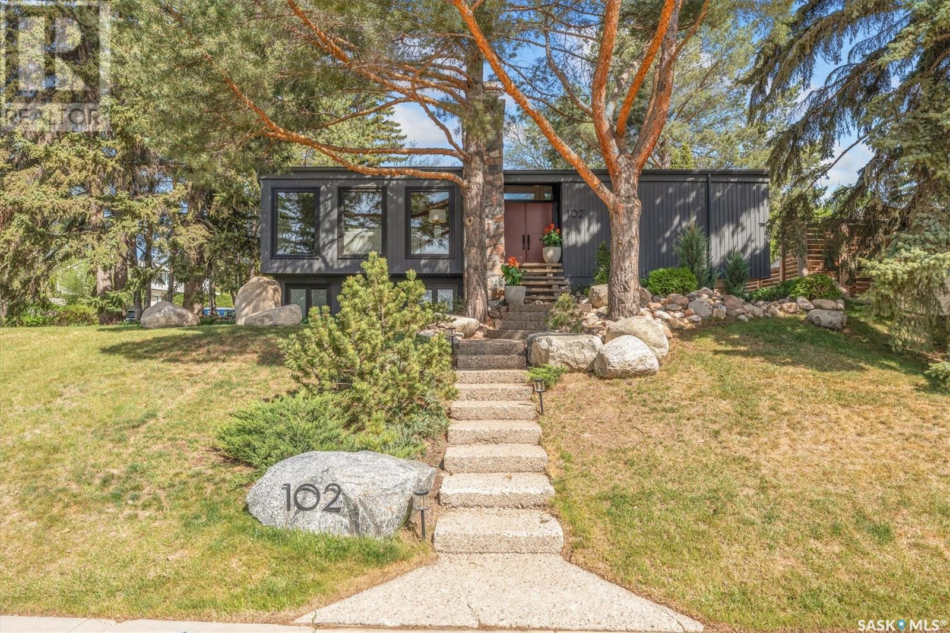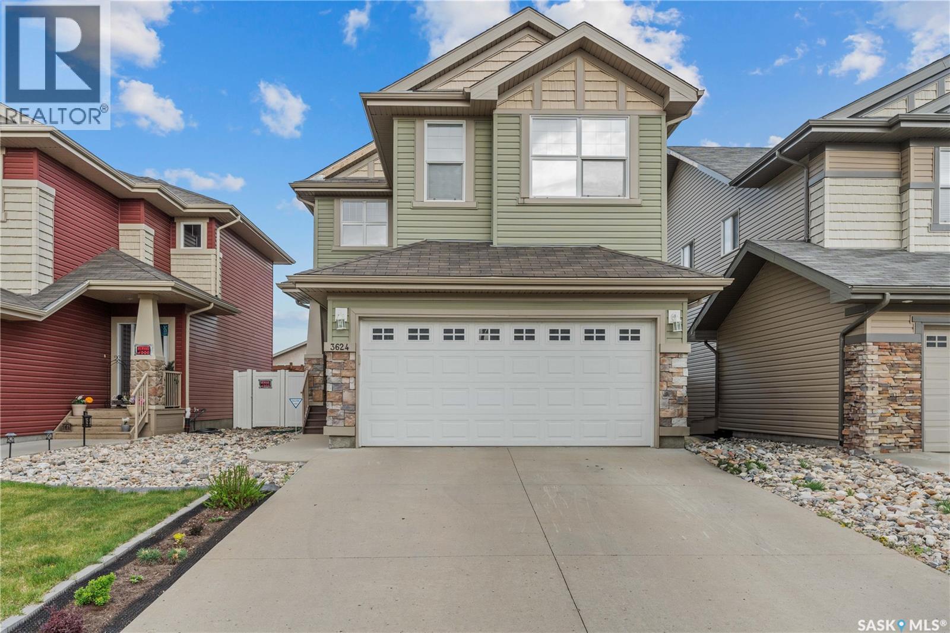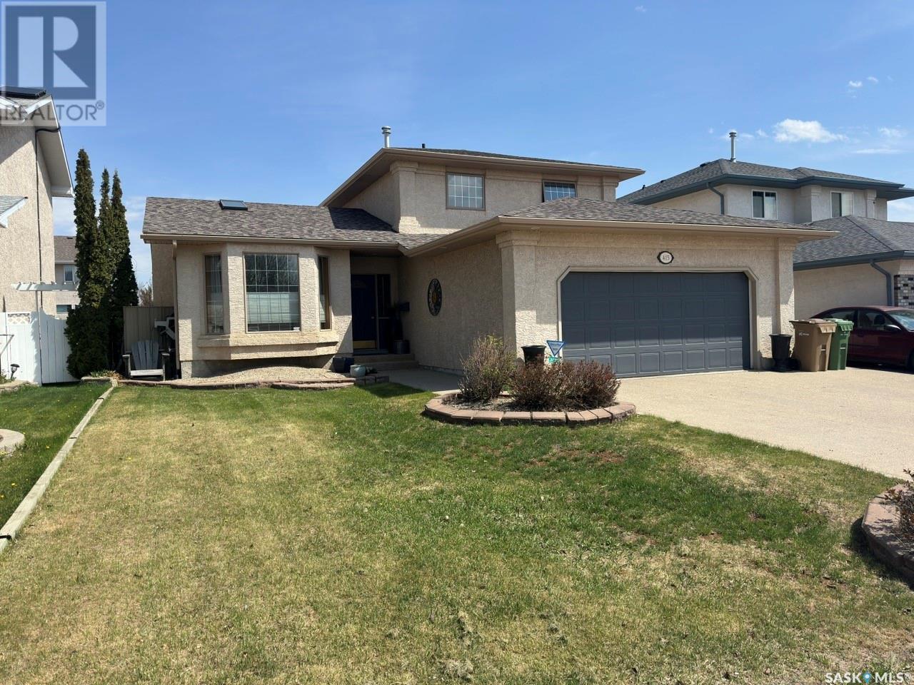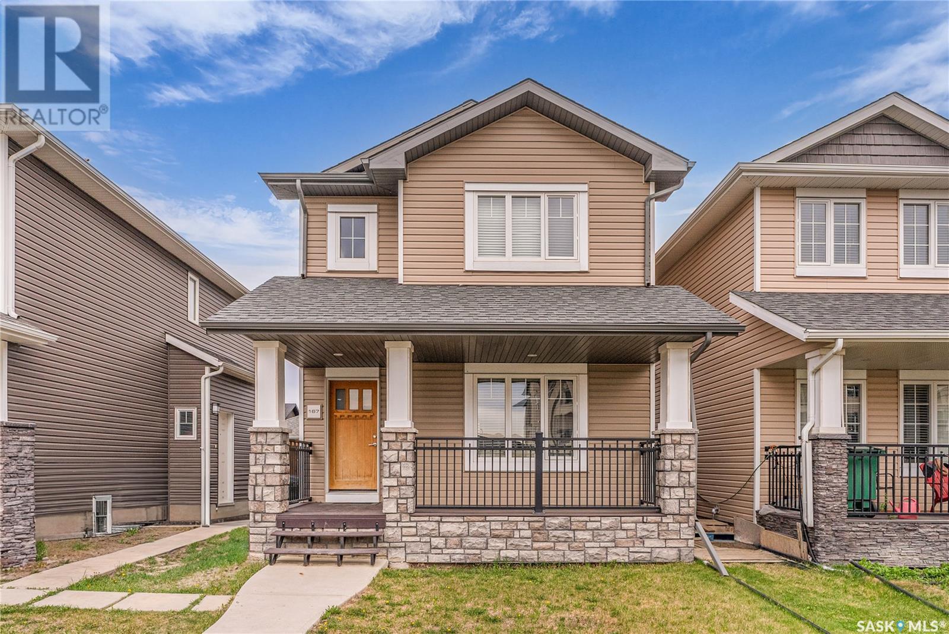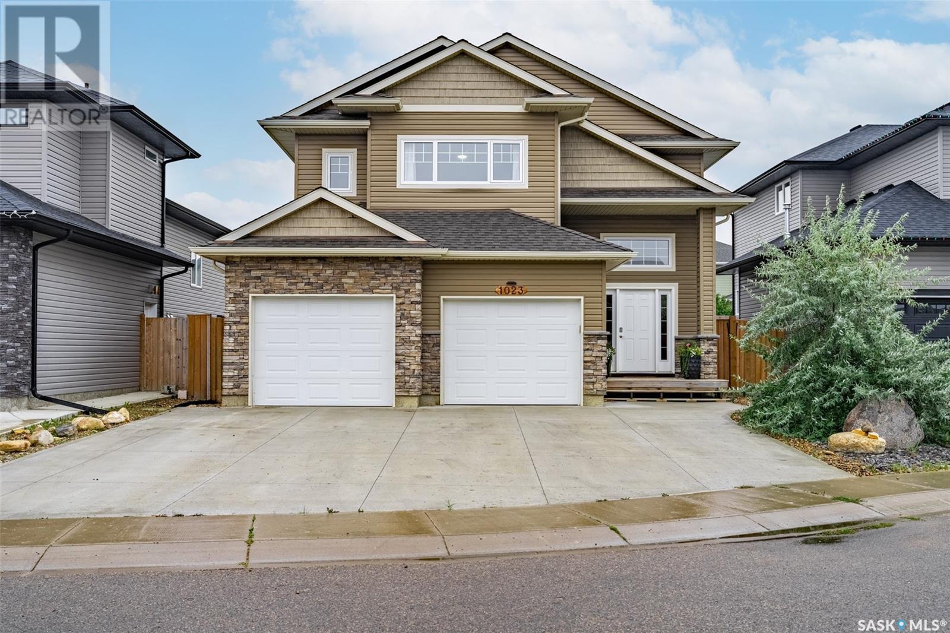510 Parkdale Street
Carrot River, Saskatchewan
Welcome to 510 Park Street, a beautifully designed two-storey home nestled in the tranquil community of Carrot River. Built in 2012, this spacious 1,923 sq ft residence combines modern features with the peaceful charm of prairie living. Enjoy the warmth and efficiency of in-floor heating throughout the main level and the attached two-car garage. The open-concept main floor is perfect for both everyday living and entertaining, featuring a seamless flow between the kitchen, dining, and living areas. All offering stunning views of the expansive backyard and open prairie fields. Upstairs, you’ll find three generous bedrooms and a conveniently located bathroom. The master suite is a true retreat, complete with a luxurious ensuite and direct access to the serene backyard. Your personal gateway to nature and relaxation. Set on a massive lot backing onto open fields, this property offers privacy, space, and a rare connection to the land. With a heated garage and thoughtful layout throughout, this home is ready to welcome its next owners. Come experience the best of comfort and country living at 510 Park Sale (id:43042)
323 305 Pinehouse Drive
Saskatoon, Saskatchewan
Welcome to this beautifully updated 2-bedroom, 2-bathroom top-floor condo, ideally located just steps from the picturesque Meewasin Valley trails and the river. This unit offers the perfect blend of comfort, convenience, and lifestyle. Enjoy the open, airy layout with updated flooring and baseboards throughout, granite countertops in both the kitchen and bathrooms, and modern appliances including a newer stove and fridge. The kitchen provides ample space for cooking and entertaining, while the large primary bedroom features a walk-in closet and a private 3-piece ensuite. The dining room, kitchen and living room are spacious and open allowing for ample space for entertaining. Use the 2nd bedroom for guests or a home office with the 2nd bathroom just across the hall. This home also includes underground parking with additional storage, access to a woodworking room, and a surface parking lot dedicated entirely to visitor parking. This unit boasts 3 storage units to house all of your extra belongings! (one on the deck, one cage storage down the hall and one in the underground parking) Residents enjoy excellent building amenities such as a common area gazebo, amenities room, and exercise room—all designed to enhance your lifestyle. Enjoy your morning coffee or an evening BBQ on the balcony overlooking the common area gazebo and gardens. Take a stroll down the street to the Meewasin Valley trails or do some shopping at the Lawson Heights Mall. You will also be in close proximity to downtown, bus routes and restaurants. Don’t miss this bright and move-in-ready unit in a highly desirable location. Whether you're walking along the river or relaxing at home, you'll love everything this condo has to offer! (id:43042)
102 Columbia Drive
Saskatoon, Saskatchewan
Stunning Architectural Gem in River Heights 3 Bed | 3 Bath | 2,056 Sq. Ft. | Corner Lot Welcome to one of River Heights’ most admired homes—an architecturally striking, professionally renovated masterpiece on a prominent corner lot. Rarely do properties of this caliber become available. Surrounded by impeccable landscaping, concrete risers lead you to a double entry that sets the tone for what lies beyond. A dramatic double-sided stone feature wall introduces the vaulted living room: soaring ceilings, expansive windows, and a statement fireplace create a breathtaking first impression. The open-concept spacious dining flows into a chef’s dream kitchen—thoughtfully designed with custom white oak cabinetry, Miele cooktop w/ grill, commercial hood fan, high-end refrigerator, 2 bev fridges, and an oversized island. A custom coffee/bar station completes the space. Step down into the sunken family room—warm and inviting with its own grand stone fireplace, walls of windows, and access to the private yard. The main floor also features a 2nd bedroom, laundry, and a luxurious primary suite and a beautifully updated 3-pc ensuite. The fully developed lower level offers exceptional flexibility, with large raised windows, two generous family rooms (one currently a bedroom), stone wood burning fireplace, and a 3-pc bath w/heated floors. Direct access to the in-floor heated double garage. Outside, the private yard is a sanctuary—featuring slate patios, a cedar fence, numerous granite boulders, and majestic mature trees. A recent garage, driveway, new and retaining walls added additional height. Key Features: Vaulted ceilings throughout main, oak hardwood floors, all bathrooms renovated. Cedar siding, fencing, custom window treatments, windows 2022, upgraded mechanical, Atmosphere Interior Design renovation, more. This is a truly rare offering—an iconic home in one of the most sought-after neighborhoods. Every detail has been curated with craftsmanship and timeless appeal. (id:43042)
3624 Green Bank Road
Regina, Saskatchewan
Welcome to this stunning 4-bedroom, 4-bath home at 3624 Green Bank Road! Located in the desirable Greens on Gardiner, this 1,656 sqft Daytona-built home is a perfect blend of style and function. The open-concept layout includes a spacious foyer, bright living room with a gas fireplace, and a kitchen with ample cabinetry, an eat-up island, and a corner pantry. The dining area overlooks a fully fenced backyard with a deck, ideal for relaxing. Upstairs, the large master suite features a walk-in closet, full bath, and space for a king-sized bed. Two additional bedrooms, a convenient laundry area, and a full bath complete the second floor. The fully developed basement offers a 4th bedroom, 3-piece bath, rec room, and storage area. (id:43042)
316 32nd Street W
Saskatoon, Saskatchewan
One of the best house in Casewell Hill! This beautiful house built in 1989. 4 level split with 4 bedrooms 2 bathrooms. Main level comes with kitchen, dinning, living room , plus a breakfast area. Most of all windows , flooring , baseboard new,. 2nd level are 3 bedrooms and a full size bathroom. 3rd level has a separate entrance to the backyard, family room and bedroom , another bathroom can take shower. 4th level provide a laundry in the equipment room, a storage room and a big game room . W/D and fridge about 2 years old. Double HEATED garage keeps you away from the cold.... As per the Seller’s direction, all offers will be presented on 2025-05-18 at 2:00 PM (id:43042)
415 Fairway Road N
Regina, Saskatchewan
Check out this fantastic 2 storey split with double attached garage in Westhill. Pride of ownership is very evident in this fantastic home. The fully fenced yard features a large deck with natural gas bbq hookup, tons perennials and convenient garden shed. Step into the front entrance of the home and you are welcomed to the bright formal living room and dinning area with vaulted ceilings with skylight. The custom oak kitchen includes stainless steel fridge and built in appliances including gas cooktop, range hood fan, oven and dishwasher. The kitchen also features quartz countertops and has a large corner pantry, appliance garage and an eat up preperation island all that overlooks the family room with natural gas fireplace. Completing the main floor is a nice size laundry room with a natural gas dryer, 2 piece bathroom and direct entry to attached double car garage with frost free hot and cold water taps. The second floor has an extra large master bedroom with 4 piece ensuite with jetted tub and walk in closet. The second floor also has 2 additional bedrooms and 4 piece main bathroom. Basement is fully finished with large recreation room, 3 piece bathroom, another separate room perfect for games or theatre room and also a large utility room with storage or home workshop. This home is absolutely a pleasure to show. For a virtual tour please click on the video link or view in your browser https://unbranded.youriguide.com/415_fairway_rd_regina_sk/... As per the Seller’s direction, all offers will be presented on 2025-05-20 at 12:11 AM (id:43042)
167 Tweed Lane
Saskatoon, Saskatchewan
Welcome to 167 Tweed Lane. Stunning 1463 sq.ft home with legal basement suite. This exceptional home includes all the upgrades: hardwood floors, quartz counter tops, New York style cabinetry, soft close drawers, tile floor, 9 foot ceilings and so much more. Enjoy the 3 bedroom 2 bathrooms on the second floor with a large master with walk in closet and en suite. The main floor is an entertainers dream with large kitchen with island, 2pc bath and laundry. The finishes don't end there with the legal one bedroom one bathroom suite (leased to an amazing tenant until Oct 2026 for $1100.00 plus utilities) with separate entrance in the basement. Double detached garage, central air conditioning you do not want to miss this one. A hop skip to all the amenities Rosewood has to offer as well as Circle Drive connecting you to all of Saskatoon! Presentation of Offers Tuesday May 20th 5:30 PM... As per the Seller’s direction, all offers will be presented on 2025-05-20 at 5:30 PM (id:43042)
#58 Duncairn Dr
Ferguson Bay, Saskatchewan
Welcome to the resort community of Ferguson Bay, get the most out of your summer just being steps to the lake with this second row cabin! This cute 2 bedroom, 1 bath mobile home is on an owned lot with the added bonus of a huge 36'X30' garage that also has a loft bedroom in it. The well treed yard and fire pit area make evenings by the fire a must. The home has been well cared for with many updates over the years. The covered deck allows for outside entertaining even if it's raining and the wood stove in the living room is a great spot to cozy up too. (id:43042)
108 1st Avenue W
Nipawin, Saskatchewan
Eastern Dragon restaurant for sale! This business is in a great located downtown Nipawin, beside the credit union, pharmacy and near other businesses, and is known for good food! This is a share sale and will include most equipment, fixtures, goodwill and the trade name. Have you been dreaming of having your own restaurant? This might be an opportunity for you! (id:43042)
1023 Kloppenburg Bend
Saskatoon, Saskatchewan
Welcome to 1023 Kloppenburg Bend, a beautiful 3-bedroom, 2-bathroom, modified bi-level located in the family-friendly Evergreen neighbourhood. You are welcomed home by a sizeable foyer with high ceilings, providing plenty of room to welcome guests and kick off your shoes at the end of a long day. The main floor features an inviting open-concept layout where the dining room, kitchen, and living room seamlessly flow together under valued ceilings. The kitchen is well-appointed with plenty of counter space, including an island, perfect for family meals and entertaining. Off the dining room, step outside to a deck overlooking a fully fenced backyard. The living room is a bright east facing space, offering views of the back yard. Two good-sized bedrooms and a 4-piece bathroom complete the main floor. A short flight of stairs leads to the private primary suite, offering a 4-piece ensuite and a walk-in closet—a true retreat for homeowners. The basement, with a separate entrance, is open for your development and suite-ready, offering endless possibilities for additional living space or rental income. The home also includes a double attached garage, insulated and heated, accessible from the foyer. Plus, you’ll love the convenience of being walking distance to local schools, parks, and scenic walking paths. This property is a must-see! Call today to schedule your private showing.... As per the Seller’s direction, all offers will be presented on 2025-05-20 at 11:00 AM (id:43042)
3318 Elgaard Drive
Regina, Saskatchewan
Welcome to 3318 Elgaard Drive—where comfort meets function in the heart of Hawkstone. This beautifully kept home on a wide street is move-in ready and located just minutes from schools, shopping, parks, and main roadways. Step inside to find a warm, open-concept main floor with a layout that just makes sense. The living room offers great flexibility, with large windows that let in loads of natural light and a custom TV nook that helps keep the space tidy and cozy. The updated vinyl plank flooring ties everything together and flows throughout the main level. The kitchen is a pleasant surprise—bigger than you'd expect and thoughtfully designed. With a large centre island, rich cabinetry, tile backsplash, and a renovation that added a super functional corner pantry, there's tons of prep and storage space here. The dining area fits a full table and offers direct access to the backyard, making entertaining and everyday life easy. Upstairs you’ll find a spacious primary suite with a walk-in closet and private 3-piece ensuite, plus two additional bedrooms and a full main bath. The basement was professionally finished and adds even more usable space, with a large rec room, a fourth bedroom, another full bath, laundry, and storage. Outside, the backyard is an oasis—featuring a stone patio, garden beds, lawn space, and a 24x24 double garage that’s partially insulated, with a bonus mastercraft garage heater, and has a 220V plug-in. Note* pergola and hot tub not included. Extras include: central air, all appliances, custom blinds, alarm system equipment, and that gorgeous backyard. If you’re looking for a home that checks all the boxes, this might be the one. Call your salesperson for more information or to view!... As per the Seller’s direction, all offers will be presented on 2025-05-20 at 3:00 PM (id:43042)
133 Qu'appelle Place
Echo Lake, Saskatchewan
Nestled amidst the picturesque hills overlooking Echo Lake Provincial Park, this year round semi waterfront retreat custom crafted by Alair Homes is a true hidden gem. Boasting 1700 sq ft of meticulously designed space on two levels, this 2-bedroom, 2-bathroom property offers both tranquility and luxury. With breathtaking lake views and steps down to the lake access immerse yourself in the serenity of the private yard, a cozy fire pit, and ample room for a detached garage. Step inside to discover a haven of modern comfort and rustic charm. The interior, framed in traditional stick frame construction, evokes the timeless allure of a classic lake getaway. The main floor, impeccably finished, welcomes you with warmth and elegance, while the lower level features a spacious rec room with cozy electric fireplace and room for a 3rd bedroom. There is a rough in for a wet bar plus hidden entrance to storage area behind a built-in bookcase. There is also convenient stackable, washer, dryer in the separate laundry room. Every detail exudes quality and sophistication, with high-end appliances ensuring both style and functionality. The spacious bathroom on the main floor beckons with a clawfoot tub, while the lower level boasts a tiled shower, offering a luxurious retreat after a day of lakeside adventures. Simply walk across the road to your own lakeshore access (leased from the government) with a space for a potential boathouse or shed grandfathered. From triple-pane windows to a spray foam insulated tin roof, every aspect of this home has been carefully crafted for durability, efficiency, and low maintenance living. With its magazine-worthy aesthetic and impeccable craftsmanship, this remarkable cottage is not just a home – it's a lifestyle. Located in the quiet Echo Lake community just 5 minutes from Mission Ridge ski hill - this property can be enjoyed year round! (id:43042)


