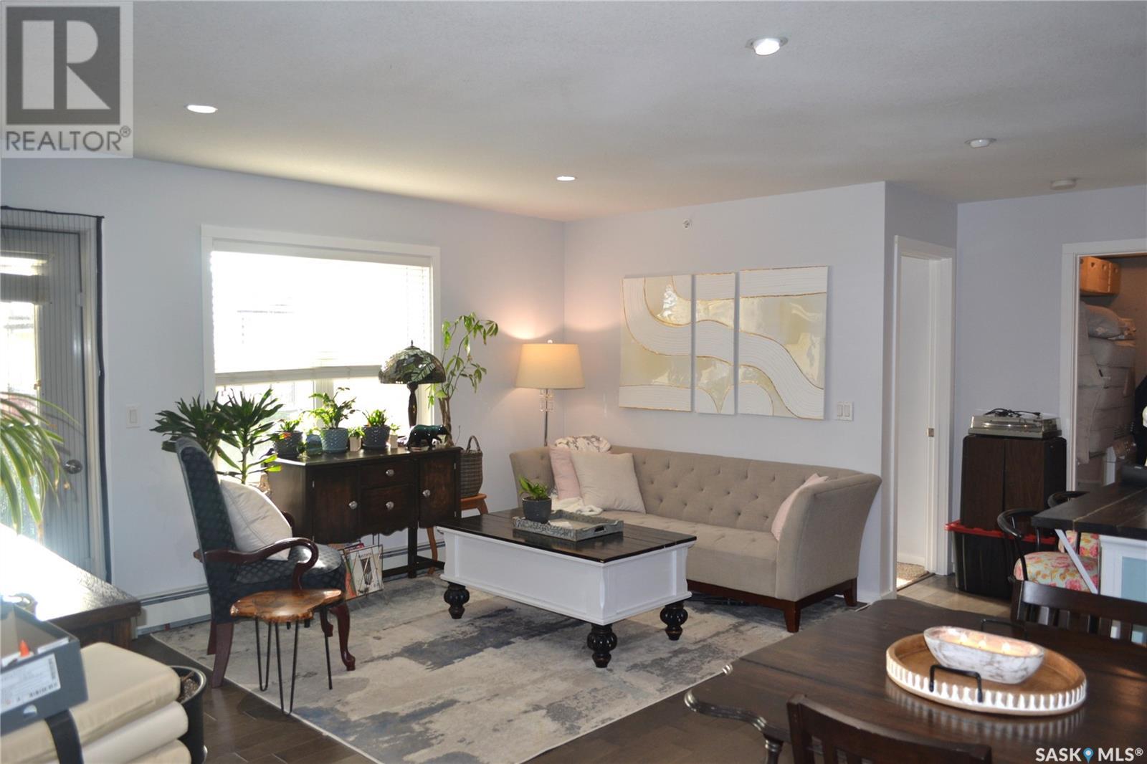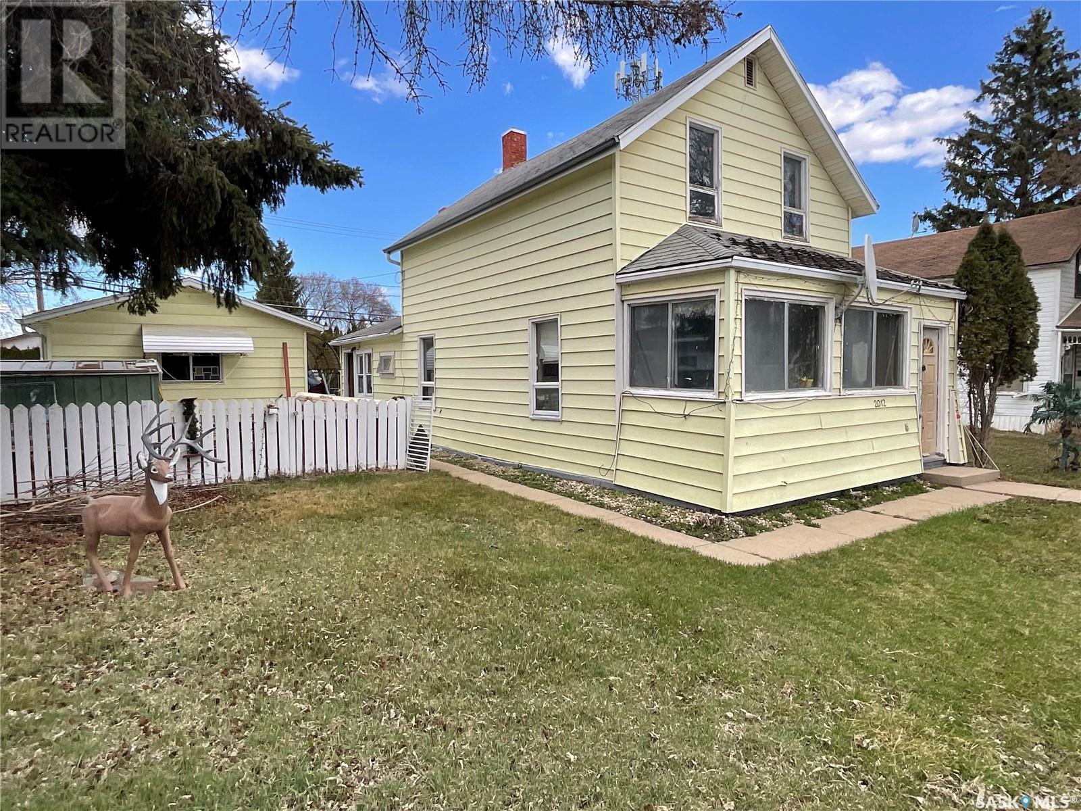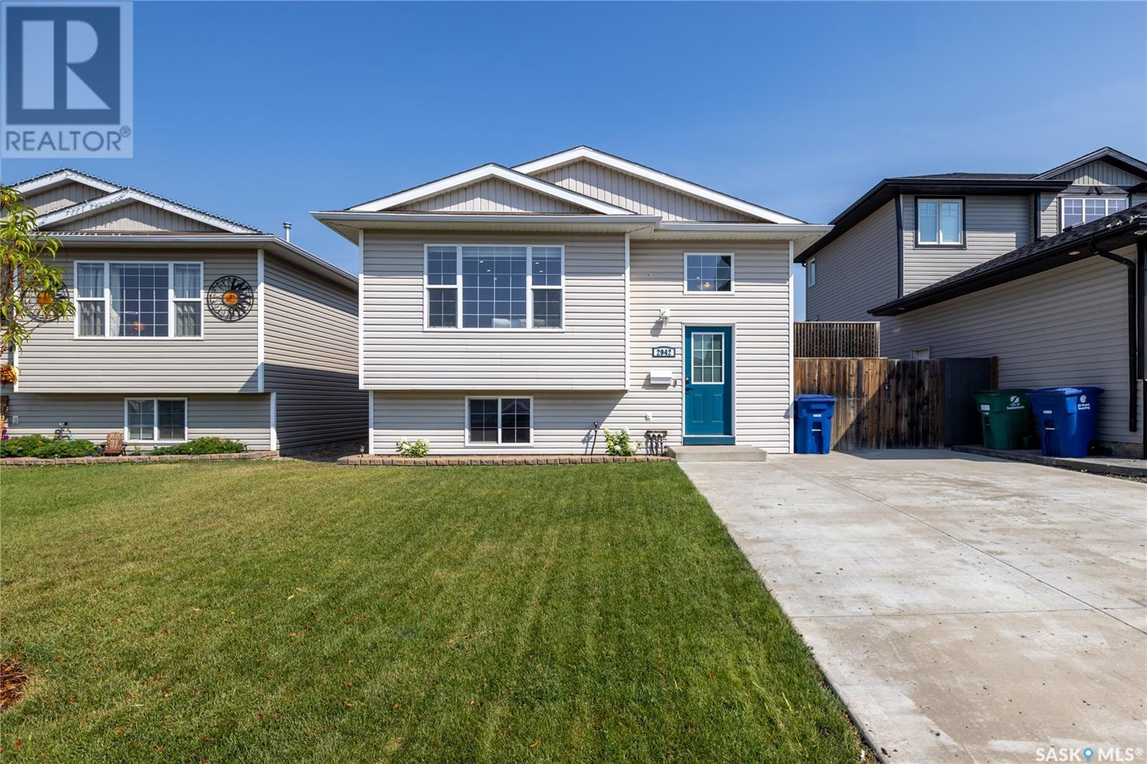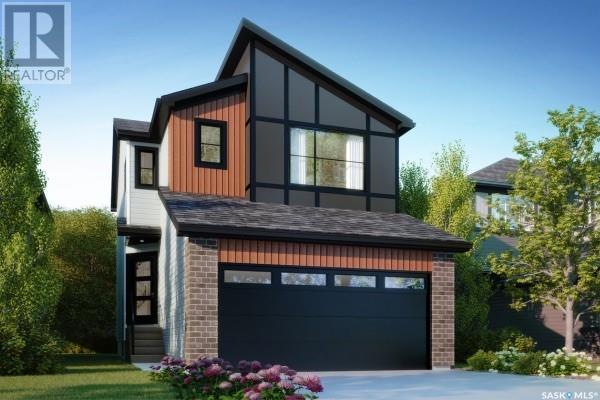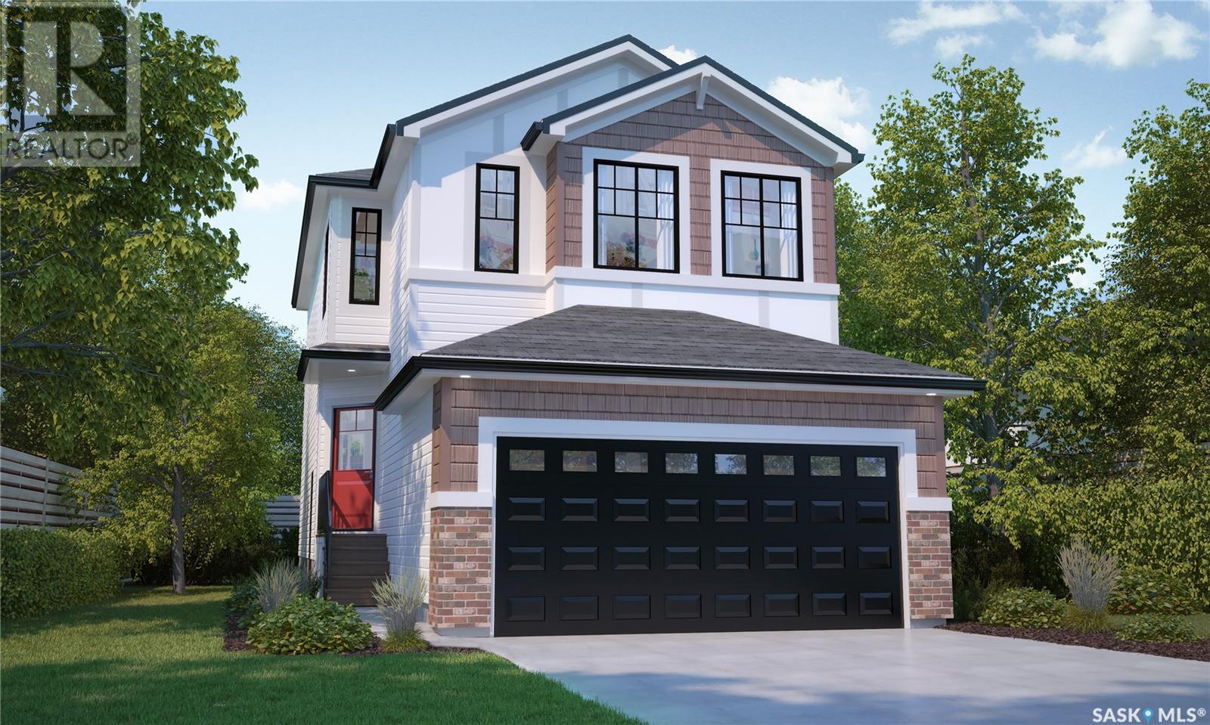645 Evergreen Boulevard
Saskatoon, Saskatchewan
Welcome to 645 Evergreen Boulevard, a stunning Riverbend-built luxury corner-unit townhome in the desirable Compass Point community of Evergreen. Built in 2018 and fully finished top to bottom, this 4-bedroom, 4-bathroom home offers a bright, open-concept main floor with high ceiling, extra windows, spacious living area, and a gorgeous kitchen featuring quartz countertops, stainless steel appliances, a large island, and a walk-in pantry. Upstairs includes a beautiful primary suite with a walk-in closet and 3-piece ensuite, two additional bedrooms, a 4-piece bathroom, and convenient second-floor laundry. The fully developed basement adds a huge family room, fourth bedroom, 3-piece bathroom, and extra storage. Enjoy the private fenced backyard with a covered deck, a single detached garage, and an extra surface parking stall. Additional features include central A/C, HRV system, high-efficiency furnace and water heater. Located within walking distance to schools, parks, and trails, and just minutes from the University of Saskatchewan, hospitals, downtown, and the river—this turnkey home is ready for you to move in and enjoy. (id:43042)
421 L Avenue S
Saskatoon, Saskatchewan
Welcome to Optimist View townhomes, where modern living meets effortless lifestyle — all overlooking the vibrant green spaces of Optimist Park. If you’ve been searching for the perfect blend of sleek design, premium finishes, and low-maintenance living, your search ends here. This highly desirable end-unit townhome offers a host of upgrades designed to impress, including crisp white shaker-style cabinetry, stainless steel appliances, quartz countertops, and laminate flooring throughout the main level. A newly installed central air conditioning unit ensures comfort all summer long. An inviting front veranda welcomes you into a spacious foyer, flowing seamlessly into a massive dining area ideal for entertaining. The galley-style kitchen is anchored by a functional island with seating, offering the perfect hub for culinary creativity. The bright living room with direct access to a maintenance-free rear deck sets the stage for memorable summer BBQs and relaxed evenings under the stars. A well-placed two-piece bathroom completes the main floor. Upstairs, you’ll discover three generously sized bedrooms, a stylish full bathroom, and the ultimate convenience of upper-floor laundry. The lower level is a blank canvas ready for your vision — featuring large windows and roughed-in plumbing for a future bathroom. For added value, enjoy the oversized, heated single detached garage, providing secure, comfortable parking no matter the season. And when it's time to unwind, Optimist Park is literally steps from your front door — the perfect setting for a game of catch, a morning jog, or simply soaking in the sunshine with a good book. 421 Avenue L South delivers the best of both worlds: a sleek, modern aesthetic paired with the freedom of low-maintenance living. Welcome home. (id:43042)
Aircraft Hangar Acreage
Aberdeen Rm No. 373, Saskatchewan
This is a one of a kind property uniquely planned for the serious hobbyist or industrialist with keen interest in large projects. Built on this property is a 100’X60’ engineered steel building with 18’ walls and tin inside and out. A 2400sqft home is inside the shop behind a 2hr fire and sound proof wall. The shop has 4800 sq. Ft. of floor space serviced by a 60’ overhead crane, one 50’X17’ bi folding diamond door, one 14’X16’ overhead door and two steel man doors. All floors are in floor heat by geothermal heat pumps, very cost effective. 35 mpa 6” concrete floor with 36”X12” thickened edge on heavy screw piles. The house ground floor is an open floor concept with 10’ high ceilings, plus 3 mechanical rooms and one bathroom. The main floor has 11’ vaulted ceiling, 3 bedrooms, large bathroom, laundry, walk-in closet off the master. The remaining is open concept kitchen with island, dining, living rm. Off the living room are French doors leading onto elevated 12’x16’ deck. All this on 80 acres of gently rolling land, 60 rented acres of cultivated, 15 acres native pasture, 3 acre permanent spring fed pond. It would be very hard if not impossible to rebuild this property with its attachments at this price. (id:43042)
Aircraft Hangar Acreage
Aberdeen Rm No. 373, Saskatchewan
This is a one of a kind property uniquely planned for the serious hobbyist or industrialist with keen interest in large projects. Built on this property is a 100’X60’ engineered steel building with 18’ walls and tin inside and out. A 2400sqft home is inside the shop behind a 2hr fire and sound proof wall. The shop has 4800 sq. Ft. of floor space serviced by a 60’ overhead crane, one 50’X17’ bi folding diamond door, one 14’X16’ overhead door and two steel man doors. All floors are in floor heat by geothermal heat pumps, very cost effective. 35 mpa 6” concrete floor with 36”X12” thickened edge on heavy screw piles. The house ground floor is an open floor concept with 10’ high ceilings, plus 3 mechanical rooms and one bathroom. The main floor has 11’ vaulted ceiling, 3 bedrooms, large bathroom, laundry, walk-in closet off the master. The remaining is open concept kitchen with island, dining, living rm. Off the living room are French doors leading onto elevated 12’x16’ deck. All this on 80 acres of gently rolling land, 60 rented acres of cultivated, 15 acres native pasture, 3 acre permanent spring fed pond. It would be very hard if not impossible to rebuild this property with its attachments at this price. (id:43042)
918 Fairford Street E
Moose Jaw, Saskatchewan
Welcome to this delightful bungalow family home, originally built in 1998 and recently re-imagined into an open concept masterpiece. The stucco exterior and pvc windows create a welcoming façade, inviting you into a modern and spacious interior. As you enter, you'll be greeted by the developed open concept living area, seamlessly connected by luxurious vinyl plank flooring that runs throughout the main floor. The south-facing picture window floods the living, dining, and kitchen areas with an abundance of natural sunlight, creating a warm and inviting atmosphere for family gatherings and relaxation. The kitchen has undergone a stunning transformation, featuring brand new cabinetry, quartz countertops, centre island, a modern sink, stylish lighting, and new appliances. This updated kitchen is not only functional but also a beautiful centerpiece for the home. The main floor boasts 3 generously sized bedrooms, including a fully renovated 4pc. bathroom. Additionally, there is a convenient ensuite jack & jill style, 3pc. bathroom with an integrated laundry area, adding to the home's practicality and charm. The lower level presents an exciting opportunity as it remains unfinished, offering a blank canvas for you to design your ideal family space. Whether you envision additional bedroom & recreational area, and ample storage, the possibilities are endless. The large, spacious yard is perfect for outdoor activities and relaxation. It features a deck for entertaining and a oversized garage, providing ample space for vehicles and additional storage. This home is not just a place to live, but a canvas to make your own. With its modern amenities, spacious layout, and potential for customization, it's ready to be your family's perfect retreat. Make your next move and call this bungalow your home. CLICK ON THE MULTI MEDIA LINK FOR A FULL VISUAL TOUR. (id:43042)
632 3rd Avenue W
Melville, Saskatchewan
Affordable Opportunity with Potential – 3-Bedroom Bungalow in Melville! Welcome to 632 3rd Avenue West, a 1920 bungalow offering the perfect blend of affordability and potential. Whether you're a first-time homebuyer looking for a budget-friendly place to call home or an investor searching for a solid revenue property, this home is packed with promise. Step inside to a cozy living space filled with natural light. The layout flows through the dining area into a functional kitchen and the cutest breakfast nook—a perfect spot to start your day. With three bedrooms, there is room for family, guests, or even a home office. The layout offers flexibility and potential to make it your own. Outside, you’ll find a fully fenced yard—ideal for kids, pets, or just relaxing outdoors. A detached garage currently used for storage has an adjoining shed offering a space for tools, lawn equipment, or even a small workshop for hobbyists or DIY enthusiasts. While the home could use a few finishing touches, it’s full of potential for the right buyer. It's a solid opportunity to invest in a home with character, a great yard, and plenty of space to grow—all at a price that leaves room to make it your own. (id:43042)
406 230 Slimmon Road
Saskatoon, Saskatchewan
TOP FLOOR 2 bedroom, 2 bathroom condo with ELEVATOR,. Features spacious open plan living room and kitchen. GRANITE counter tops in kitchen with under mount sink. 2 full bathrooms.(master en suite). Garden doors to sunny W/SW facing deck with NATURAL GAS BBQ HOOKUP. Close to important shopping amenities plus a great transit bus connection to University. Short walk to the off leash dog park. Fridge, built in CONVECTION range top & oven, dishwasher, washer, dryer. (id:43042)
2012 6th Street
Rosthern, Saskatchewan
Located in the heart of Rosthern, this 1910 home sits on a lot and a half just steps from all downtown amenities. With three bedrooms and one and a half bathrooms, it offers a solid layout and plenty of space to work with. The home features a mix of original character and areas ready for updating and repair. A single-car detached garage and an additional double-car detached garage add value and flexibility. The larger lot provides room for outdoor space, a garden, or future improvements. This property presents a great opportunity for someone looking to take on a renovation project. With the right vision and effort, it could be transformed into a charming residence. Bring your ideas and make the most of this central location. (id:43042)
2942 37th Street W
Saskatoon, Saskatchewan
Welcome to the desirable neighborhood of Hampton Village! This 1034 square foot bi-level was built in 2006 and has been well cared for since then. It is located on 37th street which sounds like a busy street but it's actually pretty quiet with not a lot of traffic unless its local. The main living area and kitchen of this home have large vaulted ceilings making the main floor feel very spacious. Upstairs there are three bedrooms and a 3-piece bathroom. The primary bedroom has its own access to the bathroom creating practical flow and convenience. The basement has been thoughtfully developed and offers an additional two bedrooms and another 3 piece bathroom. There are large windows in the basement thanks to the bi-level design that let in lots of natural light. Through the utility room there is a convenient laundry room that can contain all of that laundry that you're dreading folding.. Through the upstairs dining room there is an attached deck on the side of the house that leads you to the fully fenced back yard. There is a well maintained lawn and a firepit area that is perfect for entertaining when having guests over. With the purchase of this house you will also be getting a large garden shed and a 20'x24' detached garage. The garage is fully finished and heated with a natural gas heater so that you can use it all year round. In a challenging market this house is sure to meet your expectations at a reasonable price. Contact your Realtor to book a viewing today! Form 917 is in effect. All offers to be submitted by 5:00PM on Sunday May 4th. May the 4th be with you.. (id:43042)
3056 Dumont Way
Regina, Saskatchewan
Welcome to the Dakota Single Family, where timeless coastal style meets modern convenience. Offering 1,430 sq. ft. of thoughtfully designed space, this home blends breezy design with practical features that make life easier. Please note: this home is currently under construction, and the images provided are a mere preview of its future elegance. Artist renderings are conceptual and may be modified without prior notice. We cannot guarantee that the facilities or features depicted in the show home or marketing materials will be ultimately built, or if constructed, that they will match exactly in terms of type, size, or specification. Dimensions are approximations and final dimensions are likely to change, and the windows and garage doors denoted in the renderings may be subject to modifications based on the specific elevation of the building. A welcoming double front-attached garage sets the tone, leading into an open-concept main floor where natural light fills the space. The kitchen, complete with quartz countertops and a corner walk-in pantry, flows effortlessly into the dining and living areas — ideal for everything from relaxed mornings to lively family gatherings. A 2-piece powder room rounds out the main floor. On the second level, you’ll find 3 well-sized bedrooms, including a primary suite with its own walk-in closet and private ensuite. A bonus room offers flexible space for a home office, playroom, or reading nook, while second-floor laundry adds everyday ease. This home comes fully equipped with a stainless steel appliance package, washer and dryer, and concrete driveway — all wrapped in coastal-inspired finishes to create a space that feels like home the moment you arrive. (id:43042)
3060 Dumont Way
Regina, Saskatchewan
Bold design meets family-friendly layout in the Dakota Single Family, a home that brings Loft Living style into every corner. Please note: this home is currently under construction, and the images provided are a mere preview of its future elegance. Artist renderings are conceptual and may be modified without prior notice. We cannot guarantee that the facilities or features depicted in the show home or marketing materials will be ultimately built, or if constructed, that they will match exactly in terms of type, size, or specification. Dimensions are approximations and final dimensions are likely to change, and the windows and garage doors denoted in the renderings may be subject to modifications based on the specific elevation of the building. Starting with a double front-attached garage, this home opens into a sleek, open-concept main floor where the kitchen, dining, and living areas create one cohesive space. The kitchen, featuring quartz countertops and a corner walk-in pantry, blends function and style effortlessly. A 2-piece powder room adds practicality to the main floor. On the second floor, you’ll find 3 bedrooms, including a primary suite with its own walk-in closet and ensuite. A bonus room offers space for a home office, creative studio, or extra lounge, while second-floor laundry ensures daily tasks are simple and convenient. Every Dakota comes complete with a stainless steel appliance package, washer and dryer, a rear deck (10x10), fully landscaped yard, and concrete driveway, all finished with bold Loft Living touches that make this home stand out. (id:43042)
140 3rd Street W
Pierceland, Saskatchewan
This gorgeous home is located on 2 lots and only 2 blocks from the Pierceland school. It has everything you need with over 2000 sq. ft. of living space on the main level. The kitchen features stainless steel appliances, plenty of cabinet/counter space, gas stove with double oven, and walk-in pantry. You will love the living room with vaulted ceiling and access to the front covered deck. Dining room has patio doors onto the back deck. Primary bedroom has a large walk-in closet and 3pc ensuite with exterior door that leads onto the back deck. Doors and hallways are wheelchair accessible and 5pc bathroom includes a wheelchair accessible sit-down shower. The basement is set up with a 2 bedroom rental suite with its own laundry. All appliances in the suite will be included. In floor heat is on both levels and has an extra hookup that can be run outside for future garage. Never run out of hot water with the Navien hot water on demand system. There is a RV plug on the front of the house with sewer and water hookups as well. The huge back yard is fully fenced and has ample deck space to lounge and enjoy the sun. (id:43042)








