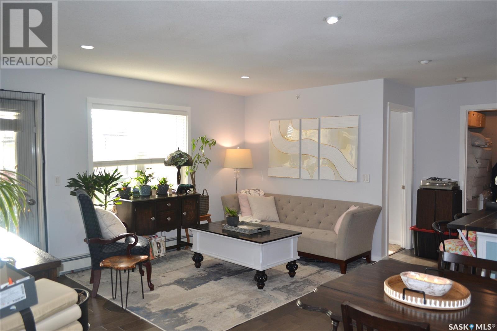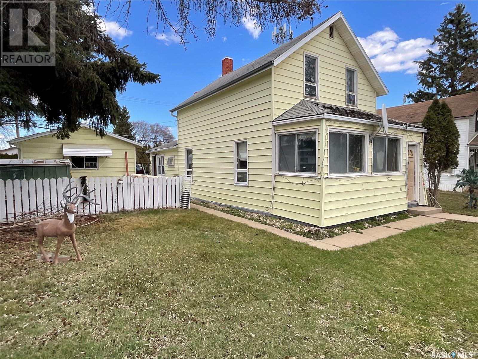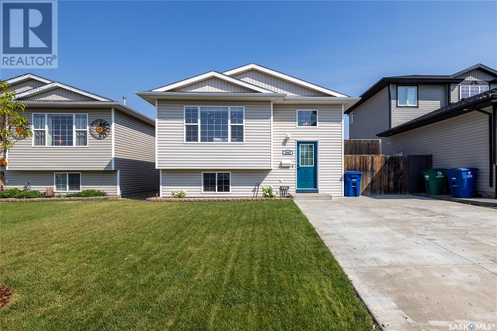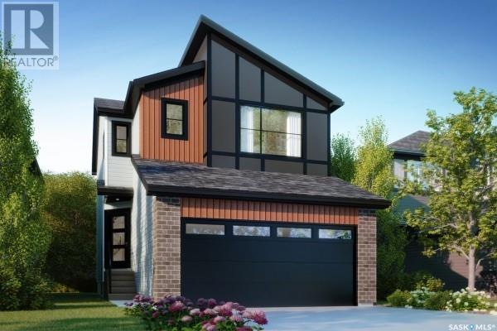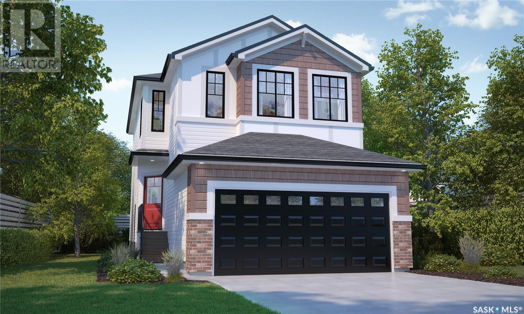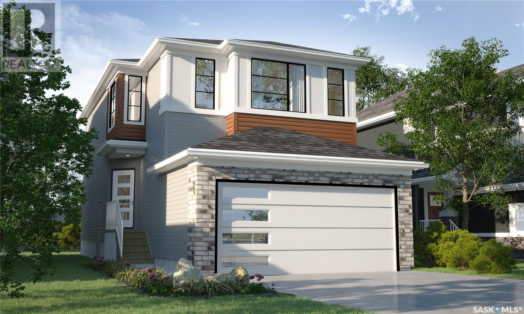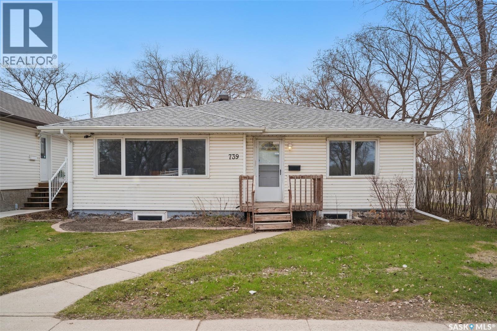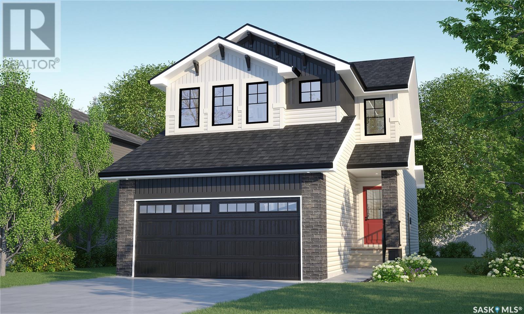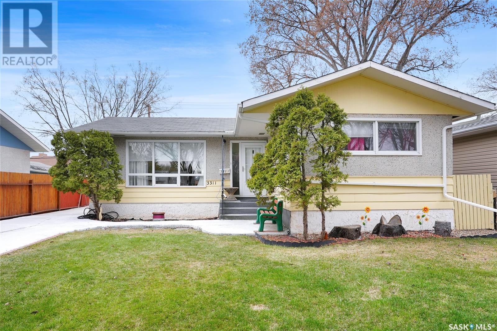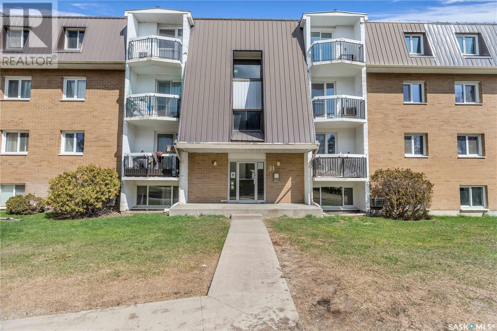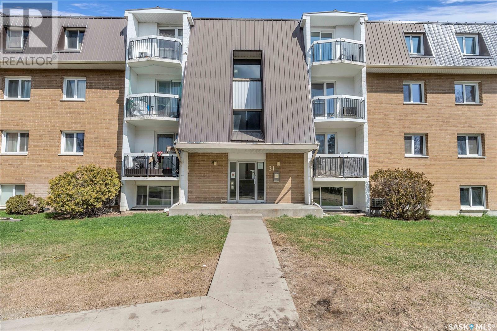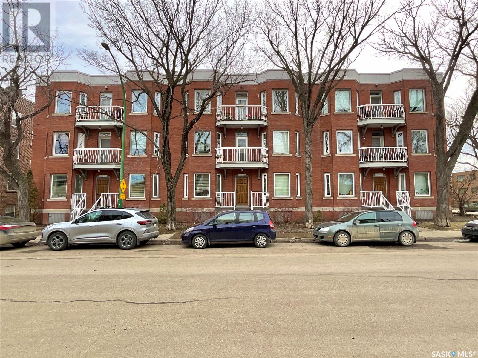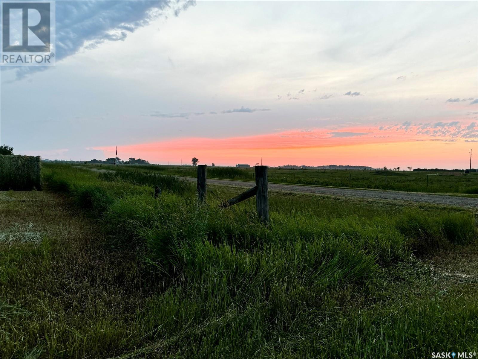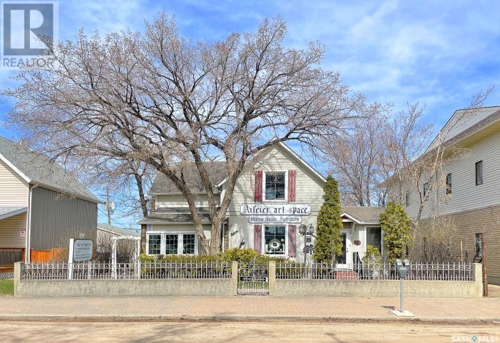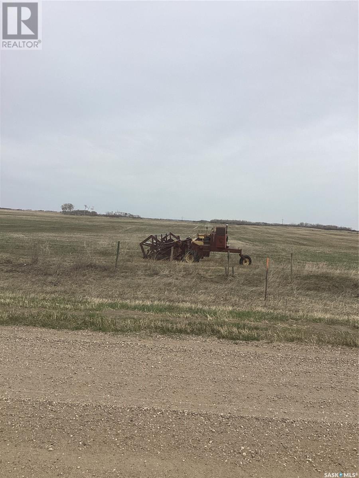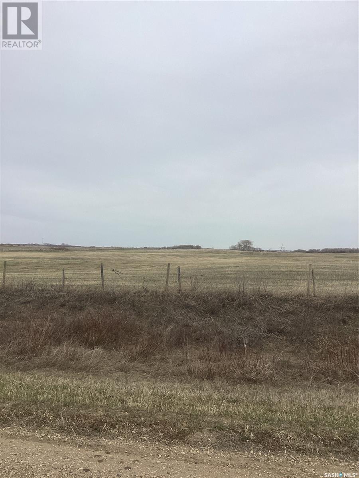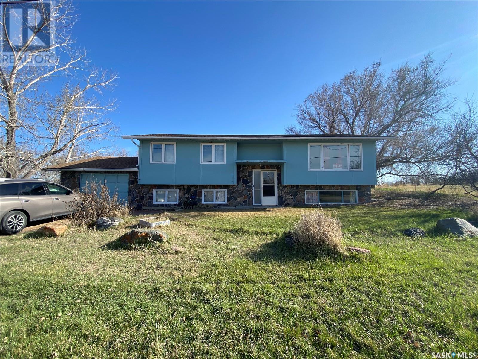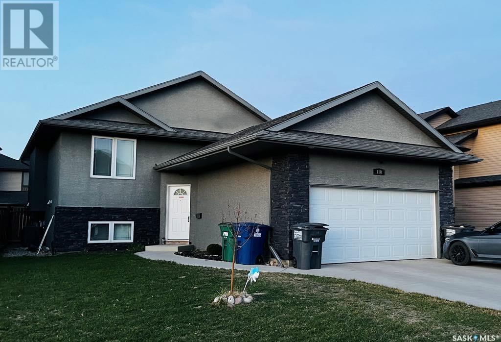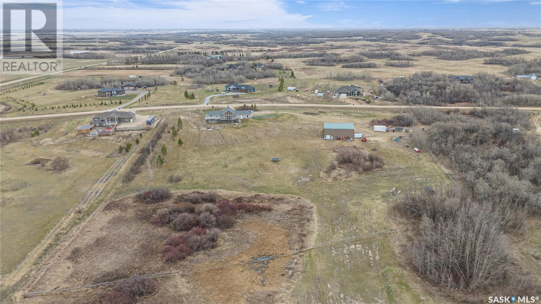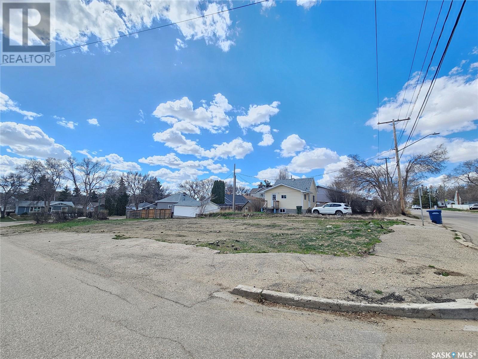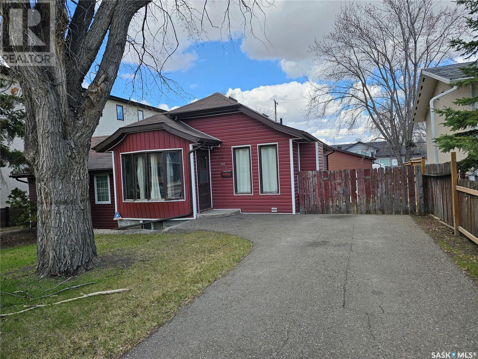645 Evergreen Boulevard
Saskatoon, Saskatchewan
Welcome to 645 Evergreen Boulevard, a stunning Riverbend-built luxury corner-unit townhome in the desirable Compass Point community of Evergreen. Built in 2018 and fully finished top to bottom, this 4-bedroom, 4-bathroom home offers a bright, open-concept main floor with high ceiling, extra windows, spacious living area, and a gorgeous kitchen featuring quartz countertops, stainless steel appliances, a large island, and a walk-in pantry. Upstairs includes a beautiful primary suite with a walk-in closet and 3-piece ensuite, two additional bedrooms, a 4-piece bathroom, and convenient second-floor laundry. The fully developed basement adds a huge family room, fourth bedroom, 3-piece bathroom, and extra storage. Enjoy the private fenced backyard with a covered deck, a single detached garage, and an extra surface parking stall. Additional features include central A/C, HRV system, high-efficiency furnace and water heater. Located within walking distance to schools, parks, and trails, and just minutes from the University of Saskatchewan, hospitals, downtown, and the river—this turnkey home is ready for you to move in and enjoy. (id:43042)
421 L Avenue S
Saskatoon, Saskatchewan
Welcome to Optimist View townhomes, where modern living meets effortless lifestyle — all overlooking the vibrant green spaces of Optimist Park. If you’ve been searching for the perfect blend of sleek design, premium finishes, and low-maintenance living, your search ends here. This highly desirable end-unit townhome offers a host of upgrades designed to impress, including crisp white shaker-style cabinetry, stainless steel appliances, quartz countertops, and laminate flooring throughout the main level. A newly installed central air conditioning unit ensures comfort all summer long. An inviting front veranda welcomes you into a spacious foyer, flowing seamlessly into a massive dining area ideal for entertaining. The galley-style kitchen is anchored by a functional island with seating, offering the perfect hub for culinary creativity. The bright living room with direct access to a maintenance-free rear deck sets the stage for memorable summer BBQs and relaxed evenings under the stars. A well-placed two-piece bathroom completes the main floor. Upstairs, you’ll discover three generously sized bedrooms, a stylish full bathroom, and the ultimate convenience of upper-floor laundry. The lower level is a blank canvas ready for your vision — featuring large windows and roughed-in plumbing for a future bathroom. For added value, enjoy the oversized, heated single detached garage, providing secure, comfortable parking no matter the season. And when it's time to unwind, Optimist Park is literally steps from your front door — the perfect setting for a game of catch, a morning jog, or simply soaking in the sunshine with a good book. 421 Avenue L South delivers the best of both worlds: a sleek, modern aesthetic paired with the freedom of low-maintenance living. Welcome home. (id:43042)
Aircraft Hangar Acreage
Aberdeen Rm No. 373, Saskatchewan
This is a one of a kind property uniquely planned for the serious hobbyist or industrialist with keen interest in large projects. Built on this property is a 100’X60’ engineered steel building with 18’ walls and tin inside and out. A 2400sqft home is inside the shop behind a 2hr fire and sound proof wall. The shop has 4800 sq. Ft. of floor space serviced by a 60’ overhead crane, one 50’X17’ bi folding diamond door, one 14’X16’ overhead door and two steel man doors. All floors are in floor heat by geothermal heat pumps, very cost effective. 35 mpa 6” concrete floor with 36”X12” thickened edge on heavy screw piles. The house ground floor is an open floor concept with 10’ high ceilings, plus 3 mechanical rooms and one bathroom. The main floor has 11’ vaulted ceiling, 3 bedrooms, large bathroom, laundry, walk-in closet off the master. The remaining is open concept kitchen with island, dining, living rm. Off the living room are French doors leading onto elevated 12’x16’ deck. All this on 80 acres of gently rolling land, 60 rented acres of cultivated, 15 acres native pasture, 3 acre permanent spring fed pond. It would be very hard if not impossible to rebuild this property with its attachments at this price. (id:43042)
Aircraft Hangar Acreage
Aberdeen Rm No. 373, Saskatchewan
This is a one of a kind property uniquely planned for the serious hobbyist or industrialist with keen interest in large projects. Built on this property is a 100’X60’ engineered steel building with 18’ walls and tin inside and out. A 2400sqft home is inside the shop behind a 2hr fire and sound proof wall. The shop has 4800 sq. Ft. of floor space serviced by a 60’ overhead crane, one 50’X17’ bi folding diamond door, one 14’X16’ overhead door and two steel man doors. All floors are in floor heat by geothermal heat pumps, very cost effective. 35 mpa 6” concrete floor with 36”X12” thickened edge on heavy screw piles. The house ground floor is an open floor concept with 10’ high ceilings, plus 3 mechanical rooms and one bathroom. The main floor has 11’ vaulted ceiling, 3 bedrooms, large bathroom, laundry, walk-in closet off the master. The remaining is open concept kitchen with island, dining, living rm. Off the living room are French doors leading onto elevated 12’x16’ deck. All this on 80 acres of gently rolling land, 60 rented acres of cultivated, 15 acres native pasture, 3 acre permanent spring fed pond. It would be very hard if not impossible to rebuild this property with its attachments at this price. (id:43042)
918 Fairford Street E
Moose Jaw, Saskatchewan
Welcome to this delightful bungalow family home, originally built in 1998 and recently re-imagined into an open concept masterpiece. The stucco exterior and pvc windows create a welcoming façade, inviting you into a modern and spacious interior. As you enter, you'll be greeted by the developed open concept living area, seamlessly connected by luxurious vinyl plank flooring that runs throughout the main floor. The south-facing picture window floods the living, dining, and kitchen areas with an abundance of natural sunlight, creating a warm and inviting atmosphere for family gatherings and relaxation. The kitchen has undergone a stunning transformation, featuring brand new cabinetry, quartz countertops, centre island, a modern sink, stylish lighting, and new appliances. This updated kitchen is not only functional but also a beautiful centerpiece for the home. The main floor boasts 3 generously sized bedrooms, including a fully renovated 4pc. bathroom. Additionally, there is a convenient ensuite jack & jill style, 3pc. bathroom with an integrated laundry area, adding to the home's practicality and charm. The lower level presents an exciting opportunity as it remains unfinished, offering a blank canvas for you to design your ideal family space. Whether you envision additional bedroom & recreational area, and ample storage, the possibilities are endless. The large, spacious yard is perfect for outdoor activities and relaxation. It features a deck for entertaining and a oversized garage, providing ample space for vehicles and additional storage. This home is not just a place to live, but a canvas to make your own. With its modern amenities, spacious layout, and potential for customization, it's ready to be your family's perfect retreat. Make your next move and call this bungalow your home. CLICK ON THE MULTI MEDIA LINK FOR A FULL VISUAL TOUR. (id:43042)
632 3rd Avenue W
Melville, Saskatchewan
Affordable Opportunity with Potential – 3-Bedroom Bungalow in Melville! Welcome to 632 3rd Avenue West, a 1920 bungalow offering the perfect blend of affordability and potential. Whether you're a first-time homebuyer looking for a budget-friendly place to call home or an investor searching for a solid revenue property, this home is packed with promise. Step inside to a cozy living space filled with natural light. The layout flows through the dining area into a functional kitchen and the cutest breakfast nook—a perfect spot to start your day. With three bedrooms, there is room for family, guests, or even a home office. The layout offers flexibility and potential to make it your own. Outside, you’ll find a fully fenced yard—ideal for kids, pets, or just relaxing outdoors. A detached garage currently used for storage has an adjoining shed offering a space for tools, lawn equipment, or even a small workshop for hobbyists or DIY enthusiasts. While the home could use a few finishing touches, it’s full of potential for the right buyer. It's a solid opportunity to invest in a home with character, a great yard, and plenty of space to grow—all at a price that leaves room to make it your own. (id:43042)
406 230 Slimmon Road
Saskatoon, Saskatchewan
TOP FLOOR 2 bedroom, 2 bathroom condo with ELEVATOR,. Features spacious open plan living room and kitchen. GRANITE counter tops in kitchen with under mount sink. 2 full bathrooms.(master en suite). Garden doors to sunny W/SW facing deck with NATURAL GAS BBQ HOOKUP. Close to important shopping amenities plus a great transit bus connection to University. Short walk to the off leash dog park. Fridge, built in CONVECTION range top & oven, dishwasher, washer, dryer. (id:43042)
2012 6th Street
Rosthern, Saskatchewan
Located in the heart of Rosthern, this 1910 home sits on a lot and a half just steps from all downtown amenities. With three bedrooms and one and a half bathrooms, it offers a solid layout and plenty of space to work with. The home features a mix of original character and areas ready for updating and repair. A single-car detached garage and an additional double-car detached garage add value and flexibility. The larger lot provides room for outdoor space, a garden, or future improvements. This property presents a great opportunity for someone looking to take on a renovation project. With the right vision and effort, it could be transformed into a charming residence. Bring your ideas and make the most of this central location. (id:43042)
2942 37th Street W
Saskatoon, Saskatchewan
Welcome to the desirable neighborhood of Hampton Village! This 1034 square foot bi-level was built in 2006 and has been well cared for since then. It is located on 37th street which sounds like a busy street but it's actually pretty quiet with not a lot of traffic unless its local. The main living area and kitchen of this home have large vaulted ceilings making the main floor feel very spacious. Upstairs there are three bedrooms and a 3-piece bathroom. The primary bedroom has its own access to the bathroom creating practical flow and convenience. The basement has been thoughtfully developed and offers an additional two bedrooms and another 3 piece bathroom. There are large windows in the basement thanks to the bi-level design that let in lots of natural light. Through the utility room there is a convenient laundry room that can contain all of that laundry that you're dreading folding.. Through the upstairs dining room there is an attached deck on the side of the house that leads you to the fully fenced back yard. There is a well maintained lawn and a firepit area that is perfect for entertaining when having guests over. With the purchase of this house you will also be getting a large garden shed and a 20'x24' detached garage. The garage is fully finished and heated with a natural gas heater so that you can use it all year round. In a challenging market this house is sure to meet your expectations at a reasonable price. Contact your Realtor to book a viewing today! Form 917 is in effect. All offers to be submitted by 5:00PM on Sunday May 4th. May the 4th be with you.. (id:43042)
3056 Dumont Way
Regina, Saskatchewan
Welcome to the Dakota Single Family, where timeless coastal style meets modern convenience. Offering 1,430 sq. ft. of thoughtfully designed space, this home blends breezy design with practical features that make life easier. Please note: this home is currently under construction, and the images provided are a mere preview of its future elegance. Artist renderings are conceptual and may be modified without prior notice. We cannot guarantee that the facilities or features depicted in the show home or marketing materials will be ultimately built, or if constructed, that they will match exactly in terms of type, size, or specification. Dimensions are approximations and final dimensions are likely to change, and the windows and garage doors denoted in the renderings may be subject to modifications based on the specific elevation of the building. A welcoming double front-attached garage sets the tone, leading into an open-concept main floor where natural light fills the space. The kitchen, complete with quartz countertops and a corner walk-in pantry, flows effortlessly into the dining and living areas — ideal for everything from relaxed mornings to lively family gatherings. A 2-piece powder room rounds out the main floor. On the second level, you’ll find 3 well-sized bedrooms, including a primary suite with its own walk-in closet and private ensuite. A bonus room offers flexible space for a home office, playroom, or reading nook, while second-floor laundry adds everyday ease. This home comes fully equipped with a stainless steel appliance package, washer and dryer, and concrete driveway — all wrapped in coastal-inspired finishes to create a space that feels like home the moment you arrive. (id:43042)
3060 Dumont Way
Regina, Saskatchewan
Bold design meets family-friendly layout in the Dakota Single Family, a home that brings Loft Living style into every corner. Please note: this home is currently under construction, and the images provided are a mere preview of its future elegance. Artist renderings are conceptual and may be modified without prior notice. We cannot guarantee that the facilities or features depicted in the show home or marketing materials will be ultimately built, or if constructed, that they will match exactly in terms of type, size, or specification. Dimensions are approximations and final dimensions are likely to change, and the windows and garage doors denoted in the renderings may be subject to modifications based on the specific elevation of the building. Starting with a double front-attached garage, this home opens into a sleek, open-concept main floor where the kitchen, dining, and living areas create one cohesive space. The kitchen, featuring quartz countertops and a corner walk-in pantry, blends function and style effortlessly. A 2-piece powder room adds practicality to the main floor. On the second floor, you’ll find 3 bedrooms, including a primary suite with its own walk-in closet and ensuite. A bonus room offers space for a home office, creative studio, or extra lounge, while second-floor laundry ensures daily tasks are simple and convenient. Every Dakota comes complete with a stainless steel appliance package, washer and dryer, a rear deck (10x10), fully landscaped yard, and concrete driveway, all finished with bold Loft Living touches that make this home stand out. (id:43042)
140 3rd Street W
Pierceland, Saskatchewan
This gorgeous home is located on 2 lots and only 2 blocks from the Pierceland school. It has everything you need with over 2000 sq. ft. of living space on the main level. The kitchen features stainless steel appliances, plenty of cabinet/counter space, gas stove with double oven, and walk-in pantry. You will love the living room with vaulted ceiling and access to the front covered deck. Dining room has patio doors onto the back deck. Primary bedroom has a large walk-in closet and 3pc ensuite with exterior door that leads onto the back deck. Doors and hallways are wheelchair accessible and 5pc bathroom includes a wheelchair accessible sit-down shower. The basement is set up with a 2 bedroom rental suite with its own laundry. All appliances in the suite will be included. In floor heat is on both levels and has an extra hookup that can be run outside for future garage. Never run out of hot water with the Navien hot water on demand system. There is a RV plug on the front of the house with sewer and water hookups as well. The huge back yard is fully fenced and has ample deck space to lounge and enjoy the sun. (id:43042)
3064 Dumont Way
Regina, Saskatchewan
Welcome to the Dakota Single Family, where timeless coastal style meets modern convenience. Offering 1,430 sq. ft. of thoughtfully designed space, this home blends breezy design with practical features that make life easier. Please note: this home is currently under construction, and the images provided are a mere preview of its future elegance. Artist renderings are conceptual and may be modified without prior notice. We cannot guarantee that the facilities or features depicted in the show home or marketing materials will be ultimately built, or if constructed, that they will match exactly in terms of type, size, or specification. Dimensions are approximations and final dimensions are likely to change, and the windows and garage doors denoted in the renderings may be subject to modifications based on the specific elevation of the building. A welcoming double front-attached garage sets the tone, leading into an open-concept main floor where natural light fills the space. The kitchen, complete with quartz countertops and a corner walk-in pantry, flows effortlessly into the dining and living areas — ideal for everything from relaxed mornings to lively family gatherings. A 2-piece powder room rounds out the main floor. On the second level, you’ll find 3 well-sized bedrooms, including a primary suite with its own walk-in closet and private ensuite. A bonus room offers flexible space for a home office, playroom, or reading nook, while second-floor laundry adds everyday ease. This home comes fully equipped with a stainless steel appliance package, washer and dryer, and concrete driveway — all wrapped in coastal-inspired finishes to create a space that feels like home the moment you arrive. (id:43042)
364 Carleton Drive
Saskatoon, Saskatchewan
Spectacular custom built home in West College Park! 1750 square feet on 2 levels, the acacia hardwood flooring, original wood trim on windows & doors, new paint with accent walls, vintage stairway, and Pine Beams offers the perfect mix of contemporary and classic finishes. A warm and open floor plan, the kitchen, dining room, and family room are ideal for enjoying a meal & socializing. Fully updated kitchen features tasteful cabinets, light fixtures & backsplash, stainless steel appliances, quartz countertops, and a huge island. Still on the main floor you'll find a large living room with oak hardwood, corner office area with quartz desktop facing the backyard, 2 piece bathroom, and a mudroom/laundry at the side entrance. Upstairs has 3 large bedrooms, with a huge master bedroom and a modernized 4 piece bathroom. Downstairs is open for development, with roughed-in plumbing its set up for a future bathroom, bedroom, and large living space. In the backyard is a dream 24X24 drive through garage, with 10 foot ceilings, oversized 9 foot door, reclaimed barn wood feature wall, natural gas heated, wifi operated doors, upgraded electrical capacity, and hardy board exterior. Yard is fully fenced, well treed, rainbird underground sprinkler system, patio space with roughed-in nat gas bbq hookup, new storage shed, with extra parking on the concrete driveway. Pride of ownership is evident throughout, newer appliances, furnace in 2019, central air conditioning in 2022, and shingles in 2018. Close to Schools, Parks, Tennis Courts, public transit, restaurants, and all amenities! (id:43042)
28 Harrison Crescent
Saskatoon, Saskatchewan
This beautiful renovated & iconic '58 home is located in the desirable Avalon area. Renovations include main floor interior painting '25, shingles circa 2012 & Hi-Eff furnace & H2O heater circa 2014, plus central AC. Most windows have been replaced with high quality triple-pane PVC casements, so many of the most expensive items are done. The home has a single attached garage, & is located on a very large 7461sqft beautifully treed lot, perfect if someone desires a future 2nd garage. The home has great street appeal with it's 78 ft frontage, & there is a paving stone drive & patio courtyard in the front. There is a potential side access to the rear yard. The main floor has three bedrooms, a renovated main floor bath, & access to the rear yard via French door to a small raised deck off the primary bedroom. There is a large living room & dining room, with massive picture windows that let in incredible morning light, plus a retro kitchen waiting for your creative touches. Durable laminate has been installed circa '04. Basement access from the main floor as well as side door (future suite?) leads to a large functional space with new stylish luxury vinyl plank installed through most areas '25. There is a massive family room that could be further divided. Two bedrooms are joined here. Note: windows would not be considered regulation egress with today's building code and should be considered a possible future upgrade. The large combination laundry-bath could also be seperated, & the two-piece bath is roughed in for a shower. This home is located on a beautiful mature street with close proximity to John Lake Park & elementary school. The rear yard is fenced with towering spruce & cedars, & Avalon Dog Park is nearby for dog lovers. Easy access is available to Stonebridge retail, grocery, medical, restaurants, as well as Circle Drive with quick access to all areas of the city. Call your Realtor today to get into this great family or empty-nester home & see all it has to offer! (id:43042)
739 5th Street
Humboldt, Saskatchewan
Welcome to this well-maintained 2+1 bedroom bungalow with a den, offering a spacious and thoughtfully laid-out floor plan, located within walking distance to downtown Humboldt and a nearby elementary school. The main level features a large front-facing dining area, bathed in natural light from an expansive east-facing window, creating a warm and inviting atmosphere. The oak kitchen provides ample cabinet and counter space. It seamlessly connects to the bright and comfortable living room, complete with a natural gas fireplace and patio doors leading to a two-tiered deck and fully fenced backyard—perfect for relaxing or entertaining. The main floor also includes a generous primary bedroom with a 3-piece ensuite, a second bedroom, and a versatile den. A beautifully updated 4-piece bathroom with modern finishes adds both style and functionality. The lower level is partially finished, offering a third bedroom, a large carpeted family room that provides additional living space, and a utility/storage area, with the remaining space ready for your finishing touches. A single detached garage with back alley access provides added convenience, and the yard is fully fenced with ample green space for outdoor enjoyment. This home has received several recent updates, including new shingles, some new windows, a water heater, furnace, stove, dishwasher, washer, and dryer. The main level has also seen updates, including a renovated bathroom, newer flooring, and modern light fixtures throughout. With its family-friendly layout, modern upgrades, and prime location, this move-in-ready home presents an excellent opportunity. Contact your REALTOR® today to schedule a private viewing. (id:43042)
3052 Dumont Way
Regina, Saskatchewan
The Dallas in Urban Farm brings modern farmhouse charm to life in this spacious single-family home — designed to blend rustic warmth with everyday functionality. Currently under construction, this home’s artist renderings are conceptual and may be modified without notice. Please note: Features shown in renderings and marketing materials may change, including dimensions, windows, and garage doors based on the final elevation. The open-concept main floor offers a farmhouse-inspired kitchen that flows into the dining and living areas — creating a welcoming heart of the home. A walk-through pantry keeps everything organized and close at hand. Upstairs, you’ll find 3 bedrooms, including a private primary suite with a walk-in closet and ensuite. Second-floor laundry makes chores easier and keeps everything where you need it. A bonus room adds extra space to fit your family’s lifestyle. This home includes Fridge, Stove, Built-In Dishwasher, Washer, Dryer, and Central Air, giving you modern comfort with timeless farmhouse appeal. (id:43042)
205 415 3rd Avenue N
Saskatoon, Saskatchewan
Centrally located in City Park -- This 1 bedroom and 1 bathroom pet friendly apartment style condo has been completely renovated and within walking distance to the University of Saskatchewan, The Meewasin valley trails along the river, and the downtown core. The apartment faces southwest and receives plenty of natural sunlight. Updates: Kitchen w/ granite countertops (2015), triple pane windows (2017), hunter douglas blind package (2021), vinyl flooring & paint (2021), Bathroom (2023). Includes in-suite laundry and 1 exclusive use parking stall w/ plug in & visible from the unit for command start. Well managed complex with strong reserve fund. All appliances & window coverings are included. Call today for more information or to set up a private viewing! (id:43042)
8 George Drive
Humboldt Rm No. 370, Saskatchewan
Experience the perfect blend of luxury and country charm with this stunning newly built bungalow set on 8.34 acres just a few minutes north of Humboldt. This thoughtfully designed property offers the peace and privacy of rural living while keeping city conveniences within easy reach. From the moment you arrive, you'll be drawn in by the beautifully crafted exterior and welcoming covered front deck. Step inside to discover a bright and open layout that showcases 9-foot ceilings, expansive windows with sweeping prairie views, and high-end vinyl plank flooring throughout. The heart of the home is the show-stopping kitchen, featuring crisp white cabinetry, quartz countertops, custom shelving and range hood, under-cabinet lighting, a massive island, and statement light fixtures that tie the space together beautifully. The spacious dining area is ideal for gatherings and leads to a future deck space, while the living room centers around a sleek, modern fireplace. Down the hall, you'll find three generous bedrooms, including a luxurious primary suite complete with a walk-in closet and spa-inspired ensuite. A full bathroom, powder room, and a well-appointed mudroom with built-in lockers and laundry facilities complete the main level, with direct access to the oversized triple attached garage—perfect for vehicles, tools, and all your recreational gear. Downstairs, the newly finished ICF basement offers an impressive extension of living space. Enjoy a massive family room ideal for movie nights or entertaining, two additional bedrooms, and a beautifully finished bathroom that combines elegance and function. Additional highlights include roughed-in in-floor heating for both the basement and garage, a large gravel driveway, and a dugout for your future landscaping or gardening plans. With exceptional craftsmanship, turnkey finishes, and unbeatable location just outside Humboldt, this acreage is the total package—move-in ready and waiting for you to make it your own! (id:43042)
3311 Parliament Avenue
Regina, Saskatchewan
Nicely maintained three bedroom bungalow located in Parliament Place. Hardwood floors in living & dining room. Three bedrooms upstairs with new luxury vinyl plank floors. Four piece bathroom on the main floor with walk-in tub. Basement is developed with recroom, den, 3/4 bathroom and kitchen area. Nicely developed backyard with firepit & patio. Single detached garage with overhead door both on the front and the back. Central air, newer furnace. A great place to call home! (id:43042)
44 31 Centennial Street
Regina, Saskatchewan
Welcome to Unit #44 at 31 Centennial Street — a newly renovated 1-bedroom, 1-bathroom condo in a great location near the University of Regina. This clean and functional unit offers a bright living space, practical kitchen, comfortable bedroom, a full bathroom, and new appliances throughout, making it perfect for students, young professionals, or those looking to downsize. Located in a quiet, secure building close to transit, shopping, restaurants, and green spaces, this low-maintenance unit is move-in ready and affordably priced. (id:43042)
43 31 Centennial Street
Regina, Saskatchewan
Welcome to Unit #43 at 31 Centennial Street — a well-maintained 2-bedroom, 1-bathroom condo just minutes from the University of Regina. This bright and practical unit features a spacious living room, functional kitchen, two well-sized bedrooms, a full bathroom, and new appliances throughout. Ideal for students, small families, or investors, this move-in ready unit is located in a quiet, secure building close to transit, shopping, parks, and campus. (id:43042)
290 S Katepwa Drive
Katepwa Beach, Saskatchewan
Discover the ultimate lakefront oasis at 209 S Katepwa Dr, Katepwa Beach. This rare and completely private 6.06-acre property features a stunning 1.48-acre lakefront lot with an impressive 170 feet of shoreline, paired with a 4.58-acre hillside lot directly across the hwy for added space and privacy. Beautifully landscaped with mature trees and vibrant perennials, the property is a true natural retreat. The charming 1,456 sq ft seasonal cabin exudes warmth and comfort, offering 5 bedrooms and 1 bathroom—perfect for hosting family and friends. Additional highlights include a concrete boathouse with a cozy guest suite above, a separate building with laundry and storage, and a double detached garage. This exceptional property has everything you need for your private lakeside escape. (id:43042)
304 2925 14th Avenue
Regina, Saskatchewan
What an opportunity. 1475ft2, 3 bedroom top floor condo with U/G parking and only 1 block from all Cathedrals 13th Ave. has to offer! This home has 3 bedrooms, a large kitchen, dining, and living rooms. it has both a South Balcony which overlooks the quaint & private Courtyard and a North Balcony looking towards 13th. If you have always wanted to live downtown you need to check this out. You will be mere steps to all Cathedral has to offer, coffee shops, restaurants, cafes, pubs, and groceries. Oh, and you can walk to work! Did we mention that most of the furniture is negotiable!? Set up your showing today! (id:43042)
2212 Winnipeg Street
Regina, Saskatchewan
Welcome to this charming and inviting bungalow, perfectly situated in a well-established neighbourhood. This home blends classic charm with modern comfort, offering a warm and welcoming atmosphere throughout. Step inside to find a bright and functional layout, featuring a spacious living area and dining space, a thoughtfully designed kitchen, and two comfortable bedrooms. The 4 piece bathroom completes the main floor. The finished basement provides extra living space—ideal for family time and movie nights, as well as a den/bedroom (window does not meet egress) and a 3 piece bathroom for added convenience. Outside, enjoy a nice deck, low-maintenance yard and mature trees that add character to the property. Located on a busy street, this home offers easy access to transit, schools, shopping, and all local amenities. Shingles were done approximately 4-5 years ago and there is a high efficient furnace and central air conditioning. Whether you’re a first-time buyer, downsizing, or investing, this home is full of potential. Book your showing today! (id:43042)
22 5286 Aerodrome Road
Regina, Saskatchewan
Welcome to #22 5286 Aerodrome Road. A prime location adjacent to parks, walking paths and an array of shops and the Catholic/Public K-8 school. Upon entry, the covered porch leads you into the open concept living room and kitchen showcasing the abundance of dark cabinets and black appliances for a functional space. The convenient 2 piece powder room and access to the unfinished basement completes the main level. Down to the basement is the tucked-away utility area that allows for lots of storage in the basement while also housing the high-eff furnace. Upstairs we have 2 generously sized bedrooms. The primary features a walk in closet with a Jack and Jill connection to the 4-piece bathroom. The laundry room with a stacking washer and dryer for added every day living convenience completes the second level. Step outside to enjoy a charming lower interlocking brick patio area, where you can relax and take in the serene views of the surrounding green space. Parking space #20 is included with this unit. Upgrades: $1100 microwave hood fan and lighting package when purchased. Unit is tenant occupied and inside pictures are to show layout, not all finishings are the same. (id:43042)
7 5011 James Hill Road
Regina, Saskatchewan
Welcome to #7 5011 James Hill Road. This charming main floor condo is perfectly positioned in a great location within the complex, offering the convenience of a parking stall right out front, with additional visitor parking just steps away. Close to all walking paths, schools, shopping and all south end amenities. This 2 bedroom unit features an open concept floor plan with newly installed vinyl plank flooring that seamlessly flows throughout. With its modern tones and white kitchen cabinets paired with black appliances and wall A/C, this space is designed for both comfort and style. Enjoy the ease of in-suite laundry, a 4-piece bathroom and a tankless water heater, all while having plenty of storage! This one won't last long! Tenant occupied, inside pictures are of when the unit was vacant and after 2022 full renovation after insurance claim from above unit. Completely gutted to studs. (id:43042)
Parcel D Shurygalo Road
Bienfait, Saskatchewan
Great location to build your dream acreage on 6 beautiful acres. Only few minute from the City of Estevan and all of its amenities. Services are located on adjoining lot. (id:43042)
56 Athabasca Street W
Moose Jaw, Saskatchewan
Prime Downtown Mixed-Use Property for sale Located in the heart of downtown on bustling Main Street, this versatile property offers an exceptional opportunity for both business and lifestyle. The main floor features a well-appointed retail space with additional office space, perfect for entrepreneurs or investors. A beautifully landscaped front yard enhances curb appeal, creating an inviting storefront. Upstairs, enjoy comfortable living quarters with private access—ideal for owner-occupants or rental income. The finished basement provides additional functional space, ideal for storage, workshops, or expansion. Ample parking is available at the rear for customers and residents alike. (id:43042)
56 Athabasca Street W
Moose Jaw, Saskatchewan
Prime Downtown Mixed-Use Property for sale Located in the heart of downtown on bustling Main Street, this versatile property offers an exceptional opportunity for both business and lifestyle. The main floor features a well-appointed retail space with additional office space, perfect for entrepreneurs or investors. A beautifully landscaped front yard enhances curb appeal, creating an inviting storefront. Upstairs, enjoy comfortable living quarters with private access—ideal for owner-occupants or rental income. The finished basement provides additional functional space, ideal for storage, workshops, or expansion. Ample parking is available at the rear for customers and residents alike. (id:43042)
Te Jones 3 Land
Corman Park Rm No. 344, Saskatchewan
Looking for the perfect place to build your dream home? Look no further than this incredible 5 acre parcel of land, conveniently located just a stone's throw from the bustling City of Saskatoon. With a prime location just 7 kilometres from both The Moon Lake Golf and Country Club and The Saskatoon Berry Barn, you'll have access to all the amenities and entertainment options you could ever want, while still enjoying the peace and tranquility of country living. Plus, with power and gas services located nearby, you'll have all the modern conveniences you need to make this property your own. So why wait? Whether you're looking to build a stunning custom home, or simply want to enjoy the beauty of the great outdoors, this amazing, 5 acre parcel is the perfect place to make your dreams a reality! (id:43042)
Te Jones Land
Corman Park Rm No. 344, Saskatchewan
Looking for the perfect place to build your dream home? Look no further than this incredible 5 acre parcel of land, conveniently located just a stone's throw from the bustling City of Saskatoon. With a prime location just 7 kilometres from both The Moon Lake Golf and Country Club and The Saskatoon Berry Barn, you'll have access to all the amenities and entertainment options you could ever want, while still enjoying the peace and tranquility of country living. Plus, with power and gas services located nearby, you'll have all the modern conveniences you need to make this property your own. So why wait? Whether you're looking to build a stunning custom home, or simply want to enjoy the beauty of the great outdoors, this amazing, 5 acre parcel is the perfect place to make your dreams a reality! (id:43042)
303a2 1121 Mckercher Drive
Saskatoon, Saskatchewan
You wont want to miss this renovated top-floor two-bedroom unit. The building is currently undergoing an exterior facelift, which is expected to be completed in June, ensuring the exterior will match the quality of the interior finishes. This unit offers the convenience of in-suite laundry and includes a storage unit accessible from the 13x8 deck. Additionally, pets are permitted with certain restrictions and the unit comes with one electrified parking spot (id:43042)
115 Macauley Street
La Ronge, Saskatchewan
Welcome to 115 Macauley St. when you enter into this beautiful 3 bedroom home you can feel the level of care that has been offered in this gorgeous immaculately kept home. This home features vaulted ceilings trimmed with warm pine decor, an open floor plan showcases the front wall of windows offering an abundance of natural light from every corner of the main living area. Kitchen boasts warm toned maple cabinets, simmering stainless steel appliance, show casing a combination gas range stove top with electric oven for all your cooking needs a double door stainless steel fridge with a bottom freezer. Island seats 2 for morning coffee or a quick lunch and provides extra counter work space. Easy Care vinyl plank and tile flooring throughout. This home is situated on a large fenced yard for all your toy storage and walking distance to the lake, close to downtown for easy access to many amenities. (id:43042)
209 3rd Avenue W
Frontier, Saskatchewan
Welcome to 209 3rd Ave W in Frontier, SK—a spacious 1182 sq ft bi-level home situated on a massive 14,000+ sq ft lot. Built in 1973, this home offers 5 bedrooms and 3 bathrooms, with a bright open-concept living and dining area perfect for family life. The main floor includes 3 good-sized bedrooms, a full bath, and convenient main floor laundry. The basement is finished with a large family room, 2 bedrooms, and a 3-piece bathroom. Enjoy the outdoors in the expansive yard, and appreciate practical updates like a high-efficiency furnace, 100 amp panel, water heater (2022), and shingles (2020). A single attached garage adds to the convenience. Located in a quiet area of Frontier close to K–12 school, local restaurants, and community amenities. Call your favorite REALTOR® today to book your showing! (id:43042)
2618 Clarence Avenue S
Saskatoon, Saskatchewan
Welcome to 2618 Clarence Ave S - a beautiful bungalow located in the Adelaide/Churchill area of south central Saskatoon. This bright 6 bedroom 2 bathroom home has stunning features that include laminate flooring throughout the main floor, stainless steel appliances. There is an in-law basement that comes equipped with a full kitchen, living area with a fire place, a full bathroom and 3 spacious bedrooms. Parking spaces in the front as well as in the back. Contact for more information. (id:43042)
118 Mahabir Crescent
Saskatoon, Saskatchewan
Property Overview Welcome to this exceptional 1,129 square foot bi-level home nestled on a peaceful crescent in the highly desirable Evergreen neighborhood. This smartly designed property offers the perfect blend of comfortable family living and income potential with its legal 2-bedroom basement suite. Main Living Area Step inside to discover a bright and inviting main floor featuring: Impressive vaulted ceilings creating an open, airy atmosphere Elegant hardwood flooring throughout the main living spaces Modern kitchen showcasing granite countertops and convenient corner pantry Three generously-sized bedrooms for family flexibility Primary retreat with luxurious 4-piece ensuite bathroom and walk-in closet Additional spacious family room in the lower level, perfect for entertainment or quiet relaxation Legal Income Suite This property stands out with its fully legal 2-bedroom basement suite offering: Private separate entrance for tenant independence Oversized windows providing abundant natural light Soaring high ceilings that enhance the spacious feel Independent kitchen with modern finishes Dedicated laundry facilities for tenant convenience Consistent rental demand in this prime location Prime Location Situated in family-friendly Evergreen, this home offers the perfect balance of tranquility and convenience: Walking distance to top-rated Evergreen elementary schools Peaceful crescent setting with minimal through traffic Easy access to shopping, dining, and recreational amenities Well-established neighborhood with strong community feel Excellent investment area with history of stable property values Investment Potential This property presents a rare opportunity to own a comfortable family home while offsetting (id:43042)
108 102 Manek Road
Saskatoon, Saskatchewan
Welcome to 108-102 Manek Rd located in the heart of Evergreen. This great 3 bedroom, 2 bathroom townhome shows great and has some nice updates including: dishwasher (1 year), washing machine (1 year), combi furnace (3 years) and on demand hot water (3 years) as well as a tile backsplash and newer paint. The main floor is well laid out and its open concept is very inviting. The second floor features an additional built in storage at the top of the stairs and the master bedroom comes complete with a walk in closet. The balcony faces south allowing lots of natural light in the living room and there is also a nice sized storage space on the balcony as well. The property also comes with a single detached garage as well as a surface parking stall. Call for you private showing today!! (id:43042)
1207 Kilburn Avenue
Saskatoon, Saskatchewan
Welcome to this charming home in the heart of Buena Vista! This fantastic 2-bedroom, 1-bathroom property sits on a spacious 50' wide lot with desirable R2 zoning—perfect for future potential. Ideally located near schools and the scenic riverside, it’s an excellent choice for first-time buyers or growing families. Step inside to a bright and airy open-concept floor plan that offers endless possibilities. The generously sized, well-maintained kitchen features a practical layout, ideal for everyday living and entertaining. Recent upgrades include newer windows, siding, and shingles, adding value and peace of mind. With convenient access to downtown, public transit, and all major city amenities, this is an opportunity you don’t want to miss. Act quickly—your new beginning starts here! Call your favorite Realtor to schedule a showing! (id:43042)
106 Metanczuk Road
Aberdeen Rm No. 373, Saskatchewan
Welcome to 106 Metanczuk Road – Mission Ridge, RM of Aberdeen Just 10 minutes from Saskatoon, this exceptional walkout bungalow sits on 7.5 fully fenced acres in the highly sought-after Mission Ridge Estates. Perfectly blending luxury with practicality, this home offers the best of acreage living. Step inside and be greeted by an open-concept layout bathed in natural light, thanks to expansive windows that frame the stunning views and highlight the floor-to-ceiling high-efficiency stone fireplace. The main floor spans 2,009 sq. ft. and features soaring vaulted ceilings, a spacious kitchen ideal for entertaining, and built-in speakers with zoned audio for the kitchen, living room, and primary suite—including the ensuite. The fully developed walkout basement includes two bedrooms with walk-in closets, a full bathroom, and a generous family/leisure area with polished concrete floors. Adding even more value is the impressive 3,000 sq. ft. heated shop, located just steps from the main house. It includes in-floor heating, 200 AMP service, and a 600 sq. ft. mezzanine—making it the perfect space for business, hobbies, or storage. Both the house and shop are equipped with 200 AMP electrical service and fibre optic internet. Whether you're an entrepreneur, hobbyist, or simply looking for space to grow, this property offers a unique blend of residential comfort and professional-grade workspace. (id:43042)
705 Caribou Street W
Moose Jaw, Saskatchewan
Prime Infill Opportunity – Corner Lot with Endless Potential! This large corner lot offers a rare chance to build your dream home or investment property in a mature, sought-after neighbourhood. With renderings available and a build-to-suit option, you can customize the design to match your vision. Ideal for developers or homeowners looking for space, flexibility, and location, this property is ready for your next project. Don’t miss the opportunity to secure a premium infill lot in a desirable area! (id:43042)
106 3rd Avenue E
Maidstone, Saskatchewan
Spacious affordable 3 bedroom, 1 bathroom house on large lot ready for someone to make it their own. Lots of potential here! Property is sold "AS IS". (id:43042)
1115 Henleaze Avenue
Moose Jaw, Saskatchewan
This must-see character home combines classic appeal with modern comfort! Step into a welcoming foyer with space for coats and footwear, located conveniently near the main-floor laundry. From there, enter a spacious living room featuring original hardwood floors, timeless oak finishes, and an elegant gas fireplace that creates a warm focal point. Adjacent to the living room, a bright office with French doors offers a quiet space to work or study. A beautifully updated 4-piece bathroom with in-floor heating sits nearby, providing comfort and style. The main level also includes a generous primary bedroom with direct access to the expansive back deck, along with a well-appointed, open-concept kitchen and dining area—perfect for daily living or entertaining. Patio doors off the kitchen lead to the deck, ideal for outdoor gatherings. Upstairs, two additional bedrooms and a second full bathroom offer plenty of space for family or guests. The fully finished basement expands the living area with a family room and wet bar, perfect for movie nights or hosting friends. Outside, enjoy a fully fenced backyard and two front driveway parking spaces. Some upgrades include central A/C, a high-efficiency furnace (2023), water heater (2018), and a 200 AMP electrical panel. Enjoy living in the peaceful avenues while being within walking distance of elementary/high schools and the city's downtown area--schedule your viewing today! (id:43042)
9 Silverado Estates
Dundurn Rm No. 314, Saskatchewan
This exceptional property is a must-see! Just a short drive from the city, it offers the perfect blend of rural tranquility and convenient access. Step through the front door and be immediately captivated by the abundance of natural light streaming throughout the home. The bright, open-concept layout provides excellent flow and generous living space for everyday living and entertaining. The kitchen is a chef’s dream, featuring ample cabinet and counter space, sleek stainless steel appliances, and a window that frames picturesque views of the surrounding landscape. It seamlessly connects to the dining area, which opens directly onto the rear deck—ideal for indoor-outdoor living. A stunning double-sided natural gas fireplace elegantly divides the living and dining spaces, adding warmth and charm. The main floor includes three spacious bedrooms and three bathrooms. The primary suite offers a private 3-piece en-suite and direct access to the rear deck—perfect for morning coffee or evening relaxation. Downstairs, the fully finished basement offers even more room to enjoy, with a large family room, a 4-piece bathroom, an additional den, and ample storage space. Outside, the true beauty of the property shines. Enjoy breathtaking views of the countryside, surrounded by mature trees, on an irrigated drip system and beautifully maintained landscaping. Completing this incredible home is a massive 24 x 40 heated workshop and a double 22 x 24 attached garage—perfect for hobbyists, business owners, or extra storage. Don't miss your chance to own this stunning country retreat! (id:43042)
12 Glenwood Avenue
Saskatoon, Saskatchewan
Charming 3-Bedroom Bungalow Across from Senator J. Gladstone Park – Westview. Don’t miss this ideal starter home nestled on a 36x110 corner lot in the desirable Westview neighborhood, perfectly positioned across from Senator J. Gladstone Park. This cute 3-bedroom bungalow offers comfortable living with thoughtful upgrades and an unbeatable location. Main Floor Features: Bright and welcoming living room, dining area, and kitchen Upgraded kitchen cabinets for a modern touch, Two spacious bedrooms, 4-piece main bathroom. Fully Developed Basement Includes: Large games room and cozy family room, Additional bedroom, 3/4 bathroom, Laundry area. Garage & Exterior Highlights: Mechanic’s dream: Oversized 2-car heated attached garage, 10’ ceilings, 220V hook-up, water and drain access, RV parking, Underground sprinklers, Hot tub hook-up ready, Landscaped yard on a corner lot with great curb appeal. This well-maintained home is move-in ready and perfect for first-time buyers or anyone looking to enjoy peaceful, park-side living with room to grow. (id:43042)
1109 7th Street E
Saskatoon, Saskatchewan
Close to University, Broadway, Downtown & easy acces to transit One bdrm & a b3 on the main, large sunken family room with vaulted ceiling 2 bdrms in the basement, a kitchen & b4 House is a tad tired but could be revived with some TLC (id:43042)
C 710 Main Street N
Moose Jaw, Saskatchewan
Booster Juice for Sale – Prime Main Street Location An exciting opportunity to own a highly profitable Booster Juice franchise in a sought-after Main Street location. This well-established business enjoys strong customer traffic, excellent visibility, and a reputation for outstanding service. Don’t miss out this rare chance to take over a thriving business with everything in place for continued success. Ideal for owner-operators or investors looking for a proven concept in a growing market. (id:43042)
325 Hudson Avenue S
Fort Qu'appelle, Saskatchewan
Charming 3-Bedroom, 3-Bathroom Home in Fort Qu'Appelle – A True Turn-key Gem! Located in the heart of Fort Qu'Appelle, this cozy 1120 sq. ft. bungalow is perfectly situated within walking distance to the K-12 schools, grocery store, pickleball courts, post office and downtown – everything you need is right at your doorstep! Key Features: - 3 Spacious bedrooms, 3 bathrooms, including a convenient 2-piece ensuite in the primary bedroom. - Upgraded Flooring: You'll enjoy the modern look of Luxury Vinyl Plank (LVP) flooring throughout the main level. - Upgraded Kitchen: Bamboo countertops and newer stainless steel appliances. - Fully Finished Basement: A large rec area perfect for family entertainment or relaxation and includes the Shuffle Board. - Fenced Backyard: Built in 2023, providing privacy and space for outdoor activities and could easily be made into a secure place for your pets. - Oversized Single Garage: Ideal for a workshop, project space, or seasonal storage. - South-Facing Greenhouse: A charming starter greenhouse perfect for the seasoned gardener or those looking to grow their green thumb! - Roof Re-shingled in 2022: Offering peace of mind and durability for years to come. - Turn-key Ready: Move in and start living! All you need to bring are your furnishings. This home offers a great balance of convenience, comfort, and outdoor potential and lots of updates throughout. Whether you're a gardener, a growing family, or someone looking for a peaceful retreat in a prime location, this home has it all. Don’t miss out – schedule your showing today and make this your next home! (id:43042)








