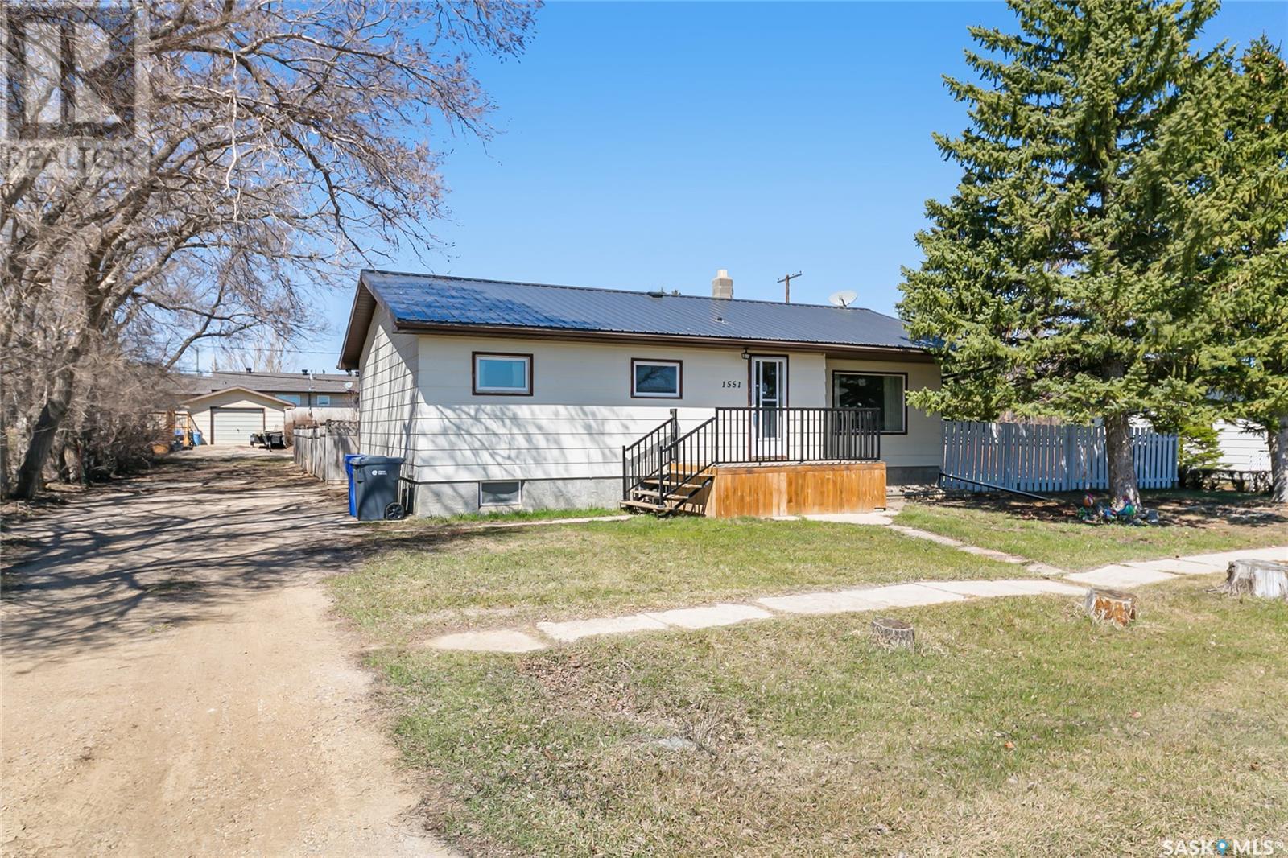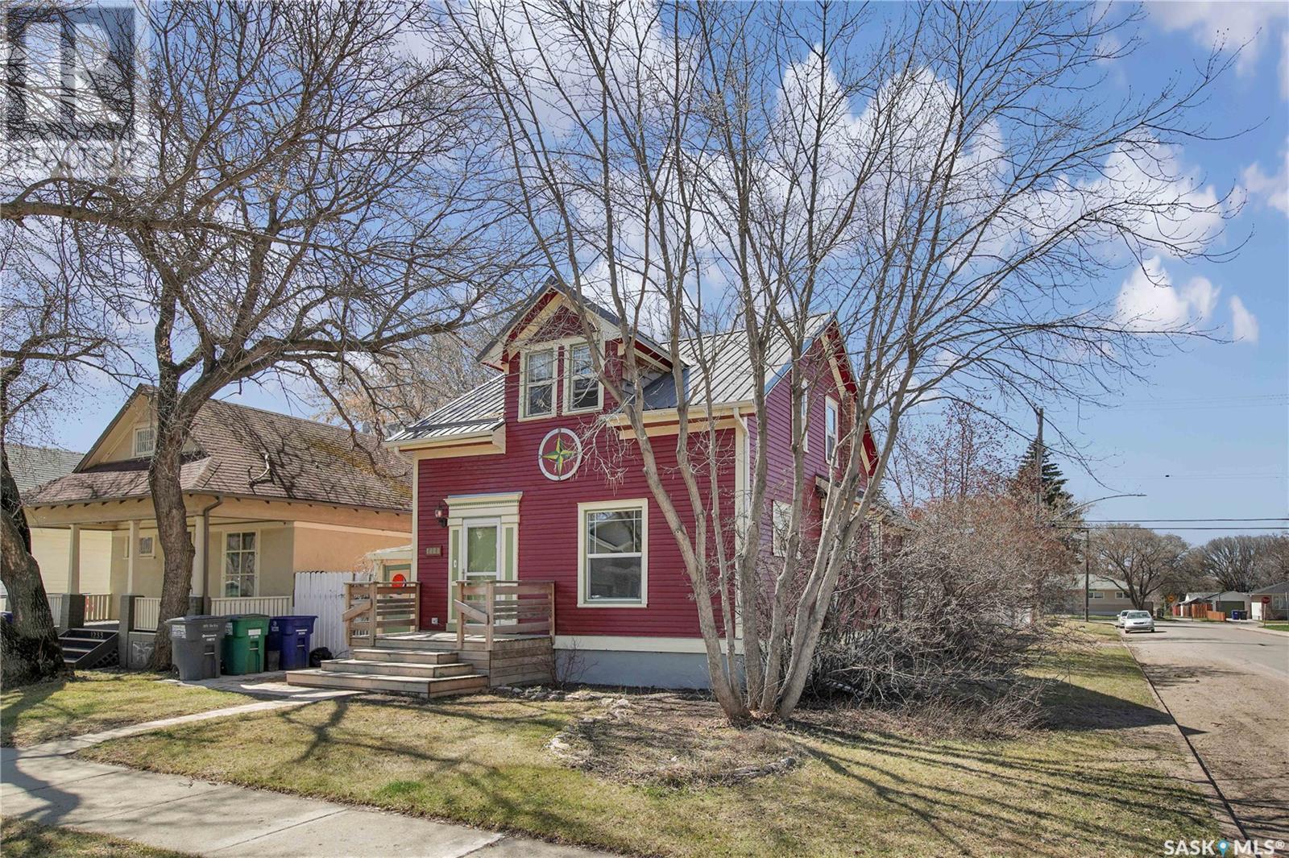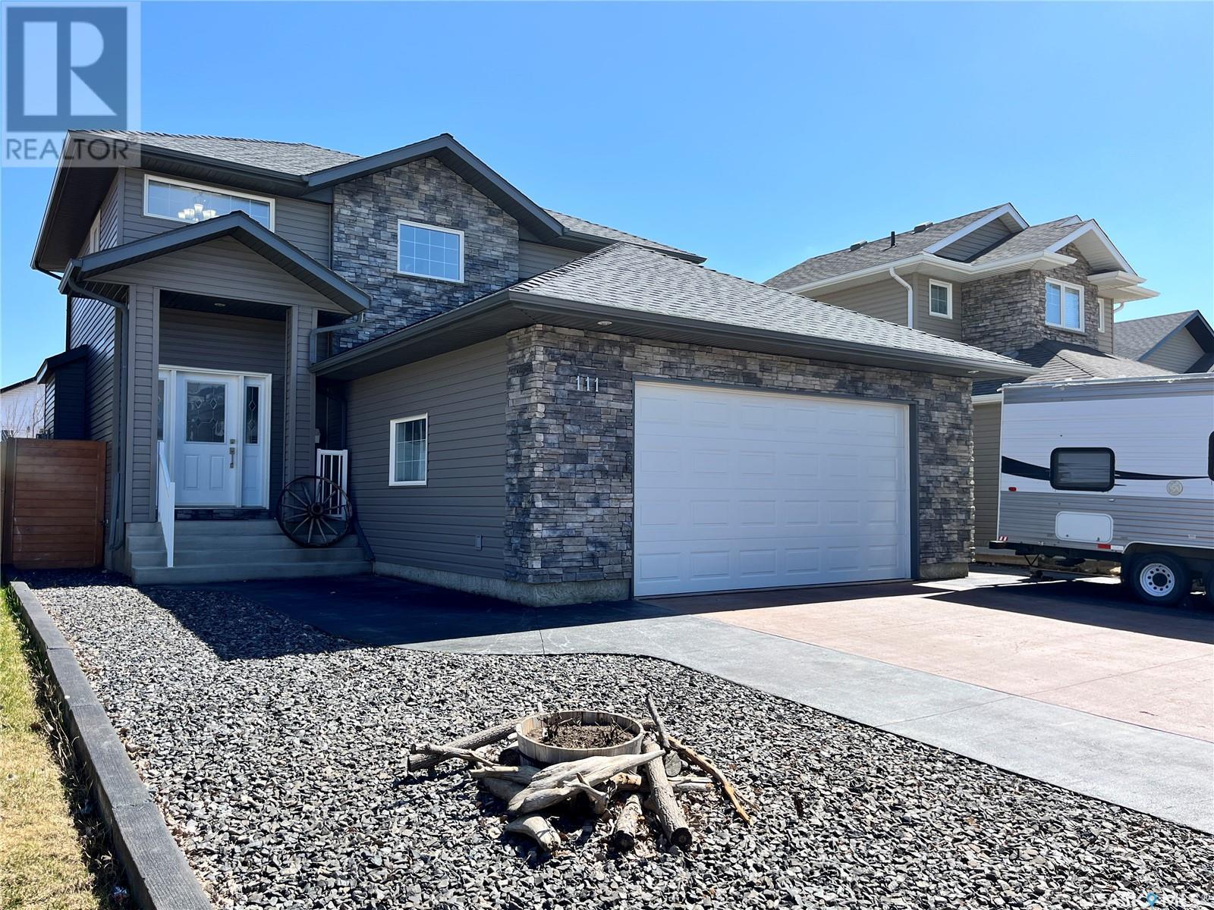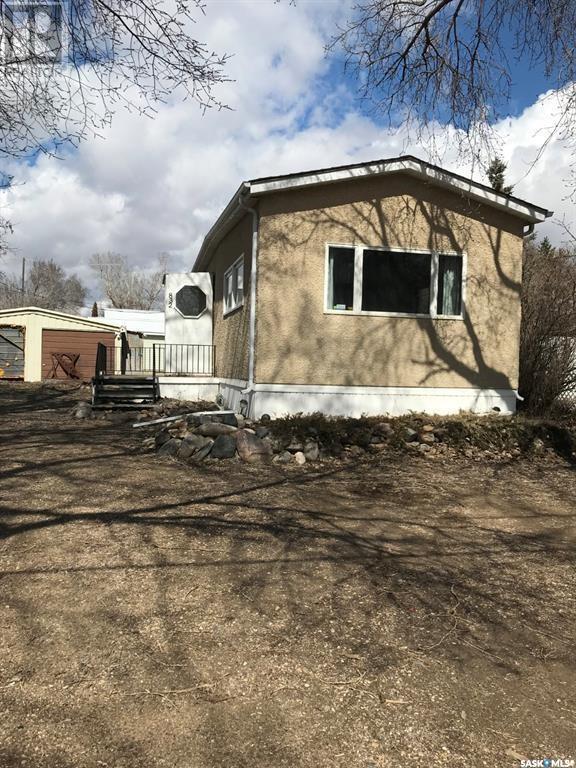73 Mccaul Crescent
Regina, Saskatchewan
Welcome to this well cared for home in Coronation Park. Kitchen offers ample of cupboard and counter space, dining room has a built in hutch and patio doors leading to a nice size deck overlooking the back yard. 3 good sized bedrooms, the master features a 2 pc ensuite. Basement features a great sized family room, workshop and large laundry room/utility room. Close to schools and shopping. (id:43042)
1551 Frohlick Street
Holdfast, Saskatchewan
Welcome to this well-maintained 1963 bungalow nestled in the quiet community of Holdfast. Situated on a massive double lot, this property offers ample outdoor space complete with a play structure, two sheds, and a cozy firepit—perfect for family gatherings or relaxing evenings. The 1,148 sq ft home features 3 bedrooms and 2 bathrooms, showcasing real hand-scraped hardwood flooring that adds warmth and character throughout the main level. Numerous upgrades have been made over the years, including a new metal roof (approx. 2021), a new water heater installed in November 2024, and a new furnace and A/C system added in the summer of 2018. The windows have been thoughtfully updated in two phases—half in 2018 and the remaining in 2020, with the exception of the bathroom window, basement windows, and the picture window. The partially finished basement offers a fun twist with a built-in ball hockey rink, ideal for active families or sports enthusiasts. Located just half a block from the K-12 school in Holdfast, it’s only a one-minute walk—making this an ideal home for young families. Don't miss this rare opportunity to enjoy small-town living with room to grow! (id:43042)
1237 H Avenue N
Saskatoon, Saskatchewan
Amazing character and charm with this 1300 square foot 3 bedroom 2 bathroom home in Mayfair! This great home has been very nicely updated and will impress even the most discerning buyer looking for a nice character home! The main floor is big and bright and features an update kitchen with tons of counter top space, tile backsplash, ceiling height cabinets and a built in pantry! Dining room or study area features a nice built in niche floor to ceiling shelving unit and faux fireplace leading into the large bright living room with frosted glass feature door. On the main floor you'll also find a good sized bedroom updated 3 piece bathroom and main floor laundry with patio door access to beautiful backyard and wrap around deck! Upstairs you'll find a good sized family or study room as well as two more good sized bedrooms and a beautifully renovated 3 piece bathroom with 2 person soaker tub! Upstairs used to be a separate 1 bedroom suite with full kitchen and could be converted back if desired! In the basement you will find a clean and dry crawl space excellent for storage! Other great notable's and features of this lovely home include a 24'x24' heated 2 car garage with 10' ceilings, beautiful backyard with fire-pit area and multiple decks/patio areas to lounge and entertain in, newer hot water heater, high efficient furnace, PVC windows and low maintenance metal roof! All situated on a nice corner lot this great home is turn key and ready for its new owner. Call your favorite Realtor today to book a private viewing! (id:43042)
22 5286 Aerodrome Road
Regina, Saskatchewan
Welcome to #22 5286 Aerodrome Road. A prime location adjacent to parks, walking paths and an array of shops and the Catholic/Public K-8 school. Upon entry, the covered porch leads you into the open concept living room and kitchen showcasing the abundance of dark cabinets and black appliances for a functional space. The convenient 2 piece powder room and access to the unfinished basement completes the main level. Down to the basement is the tucked-away utility area that allows for lots of storage in the basement while also housing the high-eff furnace. Upstairs we have 2 generously sized bedrooms. The primary features a walk in closet with a Jack and Jill connection to the 4-piece bathroom. The laundry room with a stacking washer and dryer for added every day living convenience completes the second level. Step outside to enjoy a charming lower interlocking brick patio area, where you can relax and take in the serene views of the surrounding green space. Parking space #20 is included with this unit. Upgrades: $1100 microwave hood fan and lighting package when purchased. Unit is tenant occupied and inside pictures are to show layout, not all finishings are the same. (id:43042)
1115 Henleaze Avenue
Moose Jaw, Saskatchewan
This must-see character home combines classic appeal with modern comfort! Step into a welcoming foyer with space for coats and footwear, located conveniently near the main-floor laundry. From there, enter a spacious living room featuring original hardwood floors, timeless oak finishes, and an elegant gas fireplace that creates a warm focal point. Adjacent to the living room, a bright office with French doors offers a quiet space to work or study. A beautifully updated 4-piece bathroom with in-floor heating sits nearby, providing comfort and style. The main level also includes a generous primary bedroom with direct access to the expansive back deck, along with a well-appointed, open-concept kitchen and dining area—perfect for daily living or entertaining. Patio doors off the kitchen lead to the deck, ideal for outdoor gatherings. Upstairs, two additional bedrooms and a second full bathroom offer plenty of space for family or guests. The fully finished basement expands the living area with a family room and wet bar, perfect for movie nights or hosting friends. Outside, enjoy a fully fenced backyard and two front driveway parking spaces. Some upgrades include central A/C, a high-efficiency furnace (2023), water heater (2018), and a 200 AMP electrical panel. Schedule your viewing today! (id:43042)
100 Nebo Rd, Lakefront Lake Nebo
Canwood Rm No. 494, Saskatchewan
Escape to your own peaceful lakefront retreat with this charming 456 sq ft, four-season cottage on stunning Lake Nebo. Set on 1.75 acres with an impressive 335 feet of lake frontage, this property offers year-round living or the perfect getaway. Enjoy clear, spring-fed waters ideal for swimming, paddleboarding, and electric-motor boating—no gas motors allowed, ensuring tranquility and clean, quiet surroundings. The cozy cottage features electric heat and a Blaze King wood stove, a sandpoint well, and a 1,200-gallon fiberglass septic holding tank. Surrounded by the privately owned, member-managed Lake Nebo Conservancy, nature conservation is a priority here. The lake is approximately 8–10 feet deep and surrounded by the sights and sounds of nature. With many new trees planted and plenty of space for future development, this west-facing property boasts breathtaking sunset views. Conveniently located just under an hour to Prince Albert and 90 minutes to Saskatoon, this is low-maintenance, lakeside living at its finest. Contact us today for more information on this rare and serene opportunity! (id:43042)
111 Atton Crescent
Saskatoon, Saskatchewan
PRICE REDUCED! Welcome to your dream home in the highly sought-after community of Evergreen. This stunning 1,544 sq. ft. two-storey home is designed for comfort, functionality, and effortless entertaining. Step inside to a bright, open-concept main floor, where natural light floods the space. The spacious family room flows seamlessly into the chef’s dream kitchen, featuring granite countertops, ample storage, and an enormous island—perfect for meal prep and gathering with loved ones. The family-friendly dining area, set under a soaring vaulted ceiling, creates a warm and inviting atmosphere for everyday meals and special occasions. Upstairs, you’ll find three generously sized bedrooms, providing plenty of space for the whole family. The fully developed basement is a standout, complete with a dedicated office area, built-in kids’ play center, and a cozy rec space—ideal for unwinding after a long day. Stay comfortable year-round with central air conditioning, and enjoy the convenience of a double attached garage and an oversized triple-car driveway. The fully fenced and landscaped backyard is a true outdoor oasis, boasting a spacious deck, stamped concrete patio, storage shed, and plenty of room to entertain. Don’t miss your chance to make this house your new home. Book your showing today! (id:43042)
1336 G Avenue N
Saskatoon, Saskatchewan
Looking for a your first home, ready to downsize or an investment property? This Charming Bungalow, 1336 Avenue G North, welcomes you to this delightful 2-bedroom, 1-bath bungalow nestled in the tree-lined streets of Mayfair. Bursting with charm and warmth, this home offers the perfect blend of classic character and everyday convenience. Step outside your front door and enjoy being just moments away from the vibrant 33rd Street corridor, home to an array of locally owned shops, vintage markets, cozy cafés, and artisan bakeries. Whether you're a weekend explorer or a daily coffee connoisseur, you'll love the walkability and community feel of this sought-after neighbourhood. Inside, the home features a functional layout ideal for first-time buyers, downsizers, or investors. The bright living space, cozy bedrooms, and efficient kitchen make everyday living comfortable and easy. The fully fenced backyard is a private retreat—perfect for pets, gardening, or outdoor entertaining. You'll also appreciate the large insulated garage, ideal for hobbyists, extra storage, or a year-round workshop. Key Features include: 2 Bedrooms | 1 Bathroom, Fully Fenced Backyard, Large Insulated Garage – Perfect for Hobbies or Storage, Prime Location in Mayfair, Close to Schools, Public Transit & Amenities, Steps from 33rd Street Shops & Bakeries Don’t miss your chance to own a piece of this vibrant and welcoming community. This charming home is move-in ready and waiting for you! Contact your REALTOR® today to book a showing. (id:43042)
42 Britnell Crescent
Saskatoon, Saskatchewan
Terrific West College Park crescent location for this immaculate three plus one bedroom bungalow. Situated close to schools this fully developed bungalow is in move in condition and offers many upgrades over the years. From the minute you walk in the front door you will feel right at home with cozy living room featuring hardwood floors, opening to the dining and kitchen featuring upgraded cabinetry, island, higher end appliances with Miele dishwasher and patio doors leading to three season sun room addition and covered patio at a cost of 50K. The three bedrooms all have hardwood flooring and upgraded main bathroom with tile floors and tile tub surround and vanity. The fully finished lower level offers large family room , bedroom with Egres window, den, three piece bath and finished laundry room and large pantry and plenty of storage, The beautiful landscaped yard includes underground sprinklers in front, paving stone driveway and walkways, covers patio, storage shed and 24x24 detached garage, Other notable upgrades include vinyl siding, rigid insulation, pvc windows, water softener, water heater and new shingles Nov 2024. Call your Realtor today to view this exceptional home......you will be glad you did! (id:43042)
832 Beryl Avenue
Oxbow, Saskatchewan
Looking for a starter home or thinking about getting an investment home? This is ready for you. This two bedroom home is priced for your budget. There is a large living room and all appliances are included. 2018 shingles. 2018 Plumbing. The insulated garage needs a little TLC and has 220 volt for heat. Call for a private viewing. (id:43042)
2336 Atkinson Street
Regina, Saskatchewan
Welcome to this inviting bungalow located in Regina’s Broders Annex neighbourhood. Offering 710 sq ft of comfortable living space, this home is perfect for first-time buyers, downsizers, or investors looking for a move-in-ready property. Step inside to find updated laminate flooring throughout most of the main level, creating a warm and cohesive flow. The spacious living room offers flexibility and can easily accommodate both living and dining areas. The kitchen features stylish grey cabinetry, granite countertops, stainless steel appliances, and a convenient eat-up bar—ideal for casual dining or entertaining. The 4-piece bathroom is centrally located between the two generously sized bedrooms and showcases modern finishes including tiled floors, a deep soaker tub with tile surround, and an updated vanity. Newer windows throughout the main level bring in plenty of natural light and add to the home’s overall comfort and efficiency. The basement is undeveloped and offers excellent storage space. Outside, enjoy a fully fenced yard—perfect for pets, kids, or a private outdoor retreat. Whether you're starting out or adding to your portfolio, this charming home is a solid opportunity, contact your real estate agent today to book your showing! (id:43042)
23 Lott Road E
White City, Saskatchewan
Welcome to 23 Lott Road East! This extraordinary 1,667 square-foot bungalow, custom-built by Alair Homes, isn’t just a home, it’s a lifestyle. Offering 5 bedrooms and 3 bathrooms, your family can escape to a private oasis on your 0.379 acre lot. As you enter the grand foyer, you are welcomed by a wall of windows with views through to the magazine-worthy backyard. The open concept floor plan flows living room, dining area and kitchen together. The ultra-modern kitchen showcases glossy, white cabinetry, with deep, functional drawers for lager kitchen items and is off-set by quartz countertops, a tile backsplash and central island. The living room features extra-tall ceilings - maximizing window height - and gas fireplace as the focal point. The primary suite offers the privacy and convenience of a walk-in closet, adjacent 3-piece ensuite and access to the deck. Rounding out the main floor are 2 more bedrooms and a 4-pc bathroom - perfect for kids and guests. Downstairs, relax in the combined family room/rec area beautifully appointed with a cozy, gas fireplace. Also, you’ll appreciate the den with frosted french doors that could be used as a play room, office or gym - also with a walk-in storage closet. Completing the lower level are two more bedrooms (both with walk-in closets), a beautiful 3-pc bathroom with custom tiled shower and another storage room.The inside flow seamlessly into the outdoor living space. Complete with lush, mature landscaping, maintenance-free composite deck, “stampcrete” patio, new pool (with upgraded, power, safety cover), hot tub and gazebo. Other features of this home include: heated bathroom floors, upgraded window coverings and lighting, main floor laundry/mudroom, central A/C, underground sprinklers, double attached heated garage, double detached heated garage (with hot water access - perfect for rink-making), Natural gas BBQ and fire pit hook ups, RV parking and much more! Welcome home to luxury living. (id:43042)













