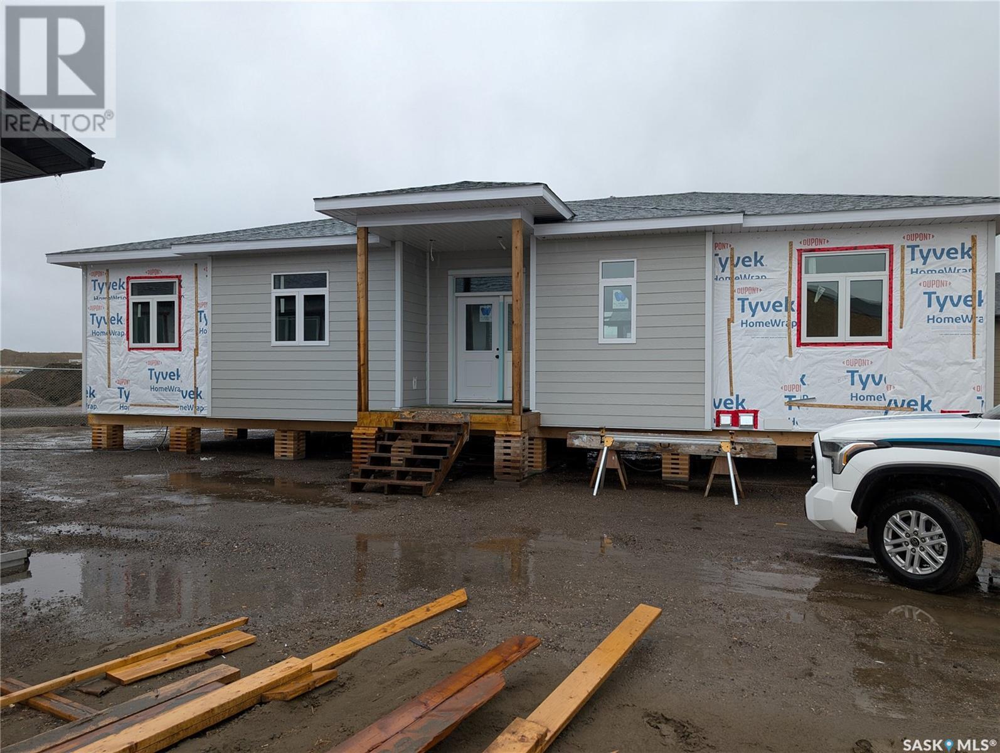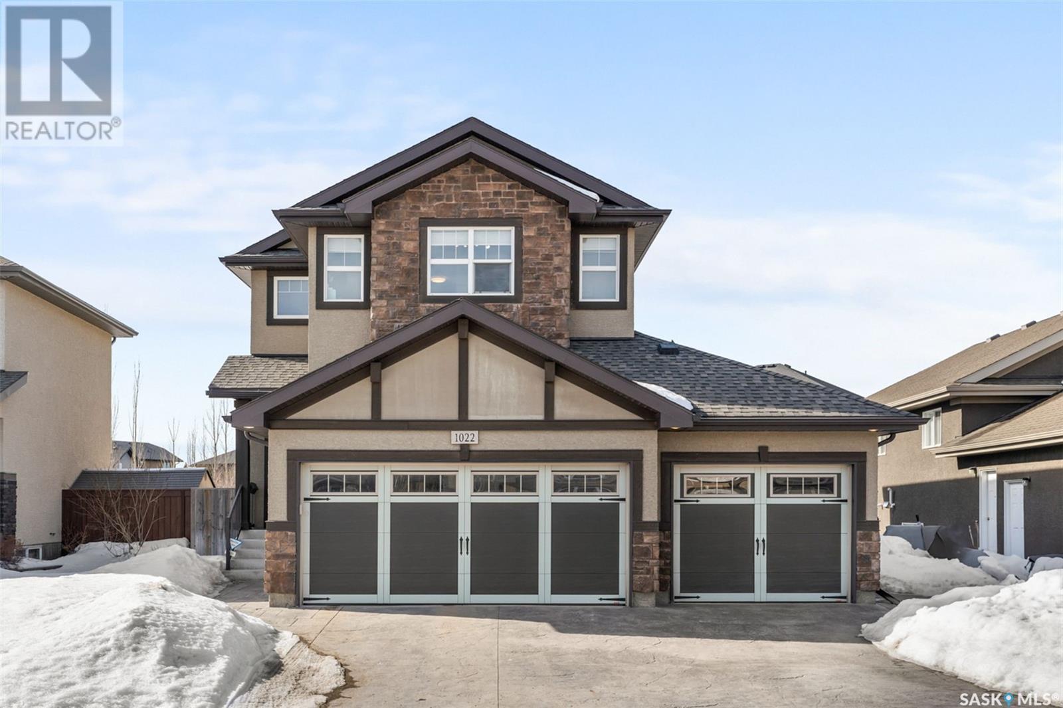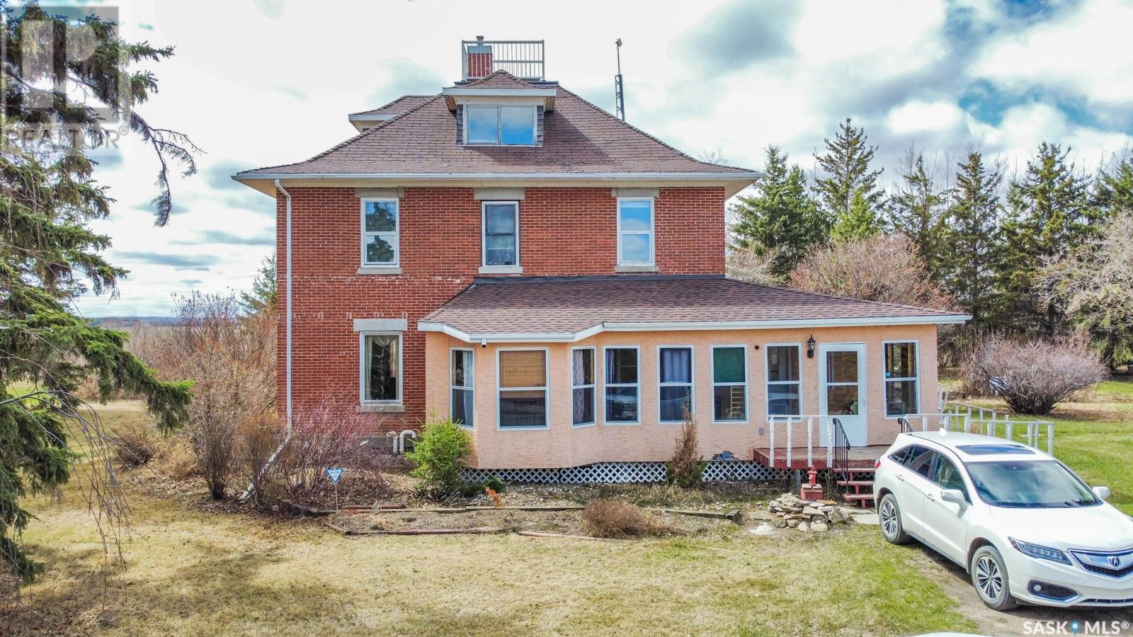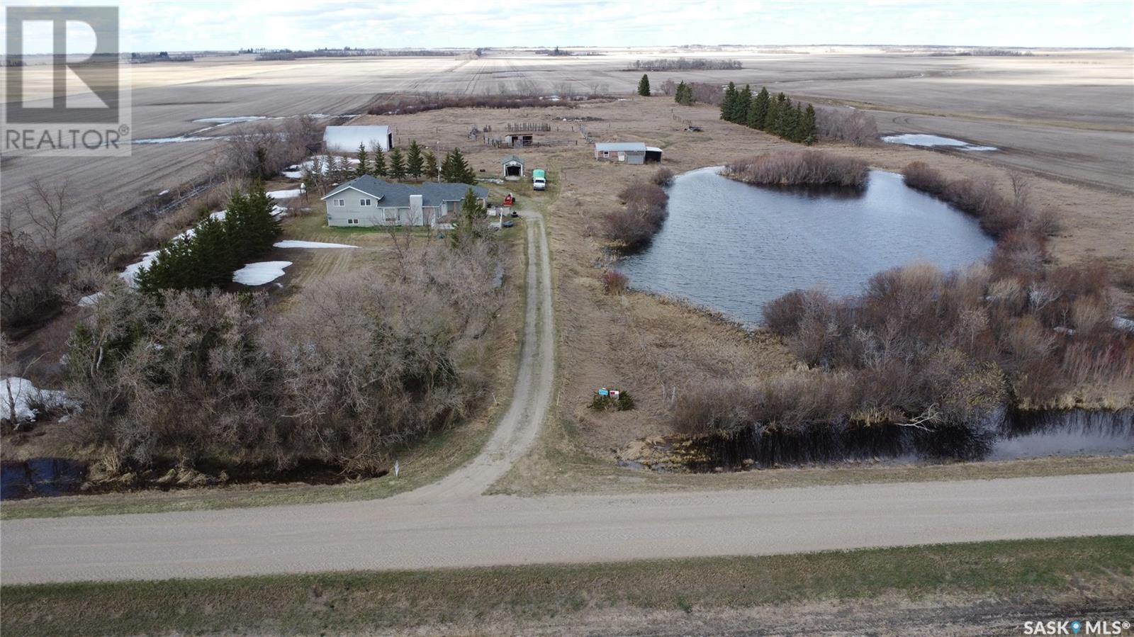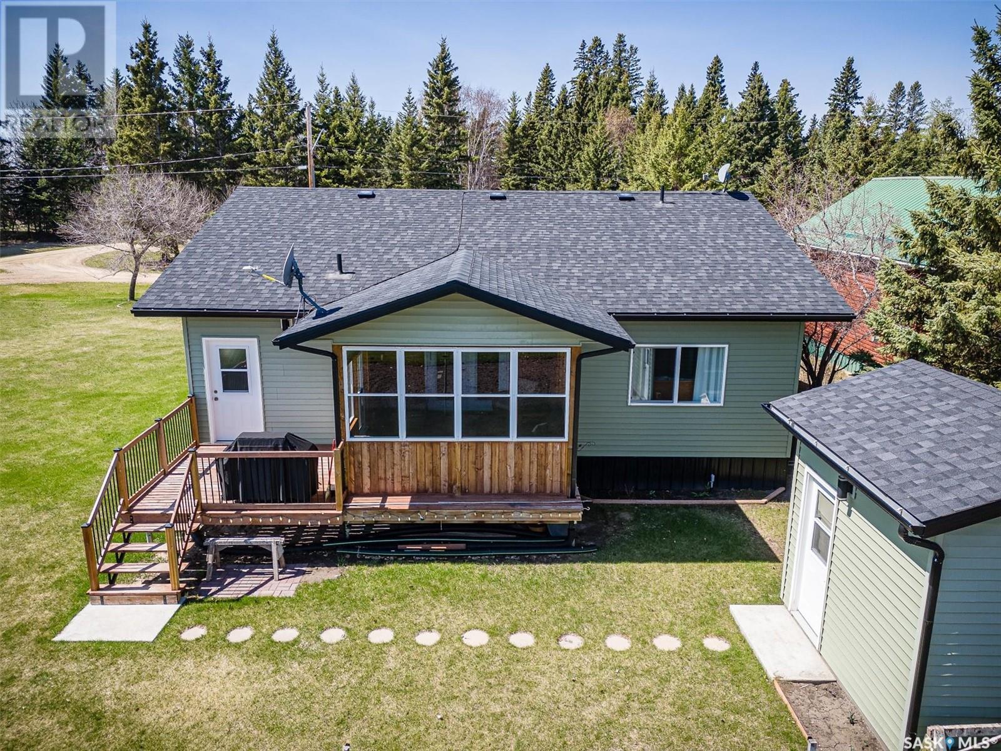547 Christopher Lane
Saskatoon, Saskatchewan
Rare opportunity to own a fantastic house in highly desirable Lakeview with an 18ft by 36ft inground pool! A perfect family home, direct entry double detached garage, private backyard, 5 bedrooms, 3 bathrooms, all on a corner lot. Two large living spaces, upper level has grand vaulted ceilings with south facing windows, lower level offers a natural gas fireplace highlighted by stone accent wall with patio doors accessing the yard & pool. Spacious kitchen is open to the dining room, with quartz countertops, soft close cherry wood cabinetry from Majestic Cabinets, and stainless steel appliances. Offers 3 bedrooms on the 2nd floor, spacious master has a 3 piece ensuite, also an updated shared 4 piece bathroom with a jetted tub. Features mostly triple pane windows, Hunter Douglas Blinds, Ecobee Thermostat, some newer paint & luxury vinyl plank flooring, central air conditioning, and more! Quiet family oriented neighbourhood, close to Schools & Parks! (id:43042)
45 Elizabeth Crescent
Regina, Saskatchewan
SOLID 3 BEDROOM WARTIME ON A QUIET BLOCK! Enter front foyer to a big bright living room that opens into the eat in kitchen. Large main floor bedroom and recently updated bathroom complete the main floor. Upstairs to 2 more spacious bedrooms. Some recent upgrades included: newer light fixtures, lots of new paint and baseboards. Some new flooring, hi eff furnace, newer shingles, back deck and fencing. Basement open for development with good ceiling height and nice straight walls. Good size back yard with lots of parking off the alley. This well cared for home is close to bus routes, parks, schools and 4th Ave shops. Please all you Realtor for more information or personal tour. (id:43042)
211 Kenaschuk Union
Saskatoon, Saskatchewan
Welcome to 211 Kenaschuk Union located on a quiet street in the desirable neighborhood of Aspen Ridge. Upon entering this 1,774 sq ft home you will notice the open concept, beautiful finishes throughout and the abundance of natural light. The kitchen has white cabinets, quartz countertops, tile backsplash, and a walk through pantry for easy grocery hauls from the garage to the kitchen. Off of the kitchen is the dining room and great room that features an electric fireplace with brick surround. The main level also has a 2 piece bath and a mudroom with storage lockers that is located directly off the attached garage. The second floor features a bonus room, laundry room, 4 piece bath, primary bedroom and two additional bedrooms. The spacious primary bedroom at the back of the home includes a large ensuite, double sinks, and a walk-in closet with a makeup counter. The heated double attached garage is insulated and boarded with a 9 ft high garage door with ample space for two vehicles and lots of storage with 12 ft high ceilings. The backyard can be accessed from the dining room or directly from the garage. The front and backyard are both landscaped with grass, crushed rock, patio stones, trees, bushes and underground sprinklers in the backyard. There is a 12 ft x 14 ft treated deck in the backyard with a treated fence around the perimeter of the property. This home is located close to walking paths, parks, shopping centres, restaurants and more. Don’t miss out on this property! (id:43042)
35 James Avenue
Yorkton, Saskatchewan
Attention investors and first-time home buyers! Here’s an incredible opportunity to own a versatile property that can help cover your housing expenses. Welcome to 35 James Avenue—featuring a basement suite with separate entrance, making it perfect for multi-generational living or rental income. The main floor offers a smart and functional layout with two generously sized bedrooms and a 4-piece bath. The west-facing living room is filled with natural light and provides stunning views of Saskatchewan sunsets. Toward the back of the home, you'll find a bright kitchen with a dining area and double garden doors leading to a spacious deck—ideal for entertaining or enjoying quiet evenings outdoors. Step into the backyard and you’ll feel like you’ve entered your own private park. With an impressive 180-foot deep lot, there’s plenty of space for kids, pets, gardening, or future development. The insulated and heated single garage adds year-round convenience. Downstairs, the basement provides flexible living options with a shared kitchen, 3-piece bath, laundry, and four additional bedrooms—one with its own private 3-piece ensuite. This setup is ideal for accommodating students, extended family, or short-term renters. The potential here is endless. Whether you're looking to grow your real estate portfolio or offset your mortgage, this home is worth a look. Book your showing today! (id:43042)
305 522 Cornish Road
Saskatoon, Saskatchewan
Located in the heart of Stonebridge and amenities, this property features 3 bedrooms, 2 bathrooms, and 2 parking spots (one surface stall and one detached garage). Open concept with a spacious living room; kitchen with pantry, island with storage, ample cabinetry and appliances; main floor laundry. Off the living room is a balcony with storage room. The primary suite has a 4pc bathroom and walk-in closet. Complete with central air conditioning, freshly painted and ready for you to move into. Conveniently situated within this popular neighbourhood. Immediate possession is available too! (id:43042)
52 Sunset Acres Lane
Last Mountain Lake East Side, Saskatchewan
Offered at $638,800 this four-season waterfront bungalow will be ready for possession in July. You will have plenty of time to enjoy summer at the lake this year! Located at Sunset Acres Resort on the East shore of Last Mountain Lake, this development features a marina, 120’ concrete boat launch, a tree planting program, and a large beach area. The 1509 sq. ft. main floor features 3 bedrooms, 2 bathrooms, and a huge open living space. The kitchen provides plenty of storage space with a combination pantry and laundry area. The lakefront side of the home is designed for a deck off of the living room. Large windows provide sweeping views of the lake. This waterfront home will sit on a full concrete basement, with rough-in plumbing and ready for your personal development touch. There is plenty of space for additional bedrooms, a games room, office space, movie room, or whatever your lifestyle requires. A hi-efficient forced air natural gas furnace and natural gas water heater complete this level. With a large lot, 75’ x 312’ in size, there is plenty of room for a future garage. https://sunsetacres.com/ Contact your REALTOR® today for more information. (id:43042)
1617 Thompson Avenue
Saskatoon, Saskatchewan
Great well kept end unit located on Thompson Ave side of complex. This bi-level townhouse (1173/2 sq ft total) in Sutherland features 3 bedrooms, 1-4PC bathroom, newer windows on main floor/patio door and 1 bedroom window, bath fitter tub surround, exterior siding and fence. All appliances, window treatments and shed included. Storage/pantry room on main can be converted to 2-PC bath. You have your own fully fenced yard with shed. Awesome location close to the University of Saskatchewan, transit, shopping and more. Buyer/Buyer's Agent to verify measurements. Pets allowed with restrictions. Unit includes one electrified parking stall and additional non-electric parking may be available for rent at a cost. Call your agent to view today. (id:43042)
303 Delainey Manor
Saskatoon, Saskatchewan
Welcome to 303 Delainey Manor in the highly desirable, family-friendly neighborhood of Brighton! This 2-storey, well-kept, move-in-ready home was built in 2017. You will instantly fall in love with the charm of this 3 bedroom and 3 bathroom home. The large and inviting front veranda welcomes you into this gorgeous open-concept living space. The unique floor plan features a DEN as you enter the home. The kitchen has a large island, quartz counters, tons of cabinets, corner pantry and stainless-steel appliances and a large dining room. Then step down to the gorgeous bright living with oversized window's. The second level has a large primary bedroom, easily holding a king-size bed, a walk-in closet with ample shelving and a 4pc ensuite. You will find two additional bedrooms, 4pc bath and laundry making this the perfect family home. The basement is open for future development. You will be impressed with the corner lot that this home sits on as it gives you additional parking space. The back yard is fully fenced, large deck, patio and a 20 x 20 double detached garage. This home comes complete with blinds throughout, air exchanger, humidifier, sump pump, and much, much more. This Brighton home offers access to large parks, walking paths, plus all of the amenities you need, including grocery stores, restaurants, a movie theatre, and much more. With access to the U of S, 8th street, and downtown this is an absolute dream for anyone looking for that perfect home. (id:43042)
1022 Hunter Road
Saskatoon, Saskatchewan
Welcome to this beautiful home nestled in the highly sought-after community of Stonebridge. This home boasts a three-car attached garage with heating, providing a total of six parking spaces—perfect for accommodating multiple vehicles. Plus, the garage features built-in speakers and additional storage space for added convenience. This stunning 1,723 sq. ft. home features 4 bedrooms and 4 bathrooms, offering plenty of space for a growing family. As you step in, the grand foyer with soaring ceilings creates an immediate sense of openness and elegance, making the home feel bright, spacious, and inviting. The main floor boasts beautiful hardwood flooring, and the west-facing living room is bathed in natural light throughout the day. The kitchen has plenty of storage, a sink with a garburator, and beautiful granite countertops, making it both stylish and practical for everyday cooking. On the second floor, you’ll find three spacious bedrooms, two full bathrooms, and a fantastic bonus room - This bright and airy space, filled with natural light from three large windows, is truly a highlight of the home. Whether you turn it into a kids' playroom, a cozy family lounge, or even a home office, it’s a versatile space that adapts to your needs. The basement features a spacious bedroom with a large window, a full bathroom, and a cozy living room complete with built-in shelves and speakers—perfect for relaxation or entertaining. The backyard is well set up with a designated sand area for kids to play in, and the owners have even added a trampoline for extra fun. A few trees near the fence burst into gorgeous blooms every spring, adding a pop of colour. The oversized deck is perfect for summer BBQs and hanging out outdoors, giving you plenty of space to relax and enjoy the warm weather. Don't miss the chance to see this beautiful home—schedule your viewing ASAP! (id:43042)
Serviss Acreage
Fletts Springs Rm No. 429, Saskatchewan
Welcome to the charming and well-maintained Serviss Acreage, just 20 minutes from Melfort—offering a rare opportunity to own a character-filled 2½-storey home on 10 peaceful acres. This spacious 2,731 sq. ft. home features 4 bedrooms and 2 bathrooms, blending historic charm with modern comfort. Built in 1919, the home showcases beautiful craftsmanship and large windows throughout, allowing natural light to pour in and create a warm, inviting atmosphere. The third floor features a bright and open loft area—perfect as a studio, office, playroom, or bonus living space. You'll appreciate the spacious kitchen with ample cupboard storage, ideal for both everyday living and entertaining. The formal dining room includes a built-in china cabinet and a bay window bench—adding both charm and function. A gas fireplace in the living room sets a cozy tone for relaxing evenings. Outside, you'll find a double garage and a shop—ideal for storage, hobbies, or workspace. Services include Melfort water and a septic system with sump and pump-out. If you're looking for space, character, and quiet prairie living with the convenience of nearby amenities, this acreage is one to see. (id:43042)
Aveyard Acreage
Abernethy Rm No. 186, Saskatchewan
A few minutes outside of Balcarres, SK you will find this acreage with just under 14 acres of land. The multi level home was built in 1992, 4 bedrooms, 2 bathrooms, main floor laundry as well as a rough-in for a 3rd bathroom. Oak kitchen with island prep station, dining room and large living room with natural gas fireplace. Attached double garage. This home boasts many large windows and lots of space for a family or hosting large gatherings. Out buildings include quonset, smaller barn, shelter and shed. E & OE. (id:43042)
335 Venture Road
Pebble Baye, Saskatchewan
This four-season property is located in the beautiful resort village of Pebble Bay on Iroquois Lake, just over an hour's drive from Saskatoon. This meticulously kept home was built in 2018 and is move-in ready for your family to enjoy. It features three bedrooms and two bathrooms, with all the conveniences of home, including a natural gas fireplace, furnace, air conditioning, dishwasher, natural gas BBQ hook-up, and a washer/dryer. The sunroom is possibly the best part of this property, allowing you to enjoy the feeling of being outside without all the hassles. Just steps from the sunroom is the bunkhouse, which has a built-in queen-sized bunk bed, providing extra space for family and friends to stay. If guests have their own RV, they can hook up to the 110V 30-amp plug-in on the side of the cabin. There is also plenty of room for kids to play on this extra-large double lot (131ft x 117ft), with ample space to store toys in the oversized two-car garage (24x26). The resort village offers a marina, playground, and beach, providing plenty of activities. This cabin can come furnished, allowing you to move in and enjoy it immediately. Don't miss out on the opportunity to spend the summer at the lake! (id:43042)







