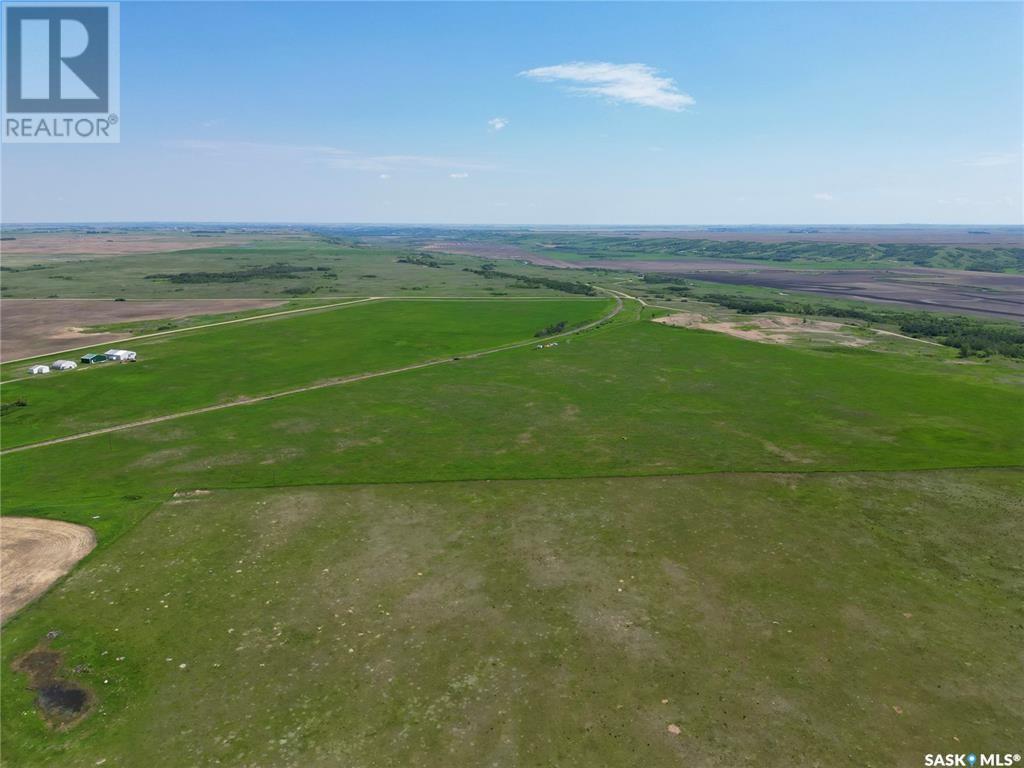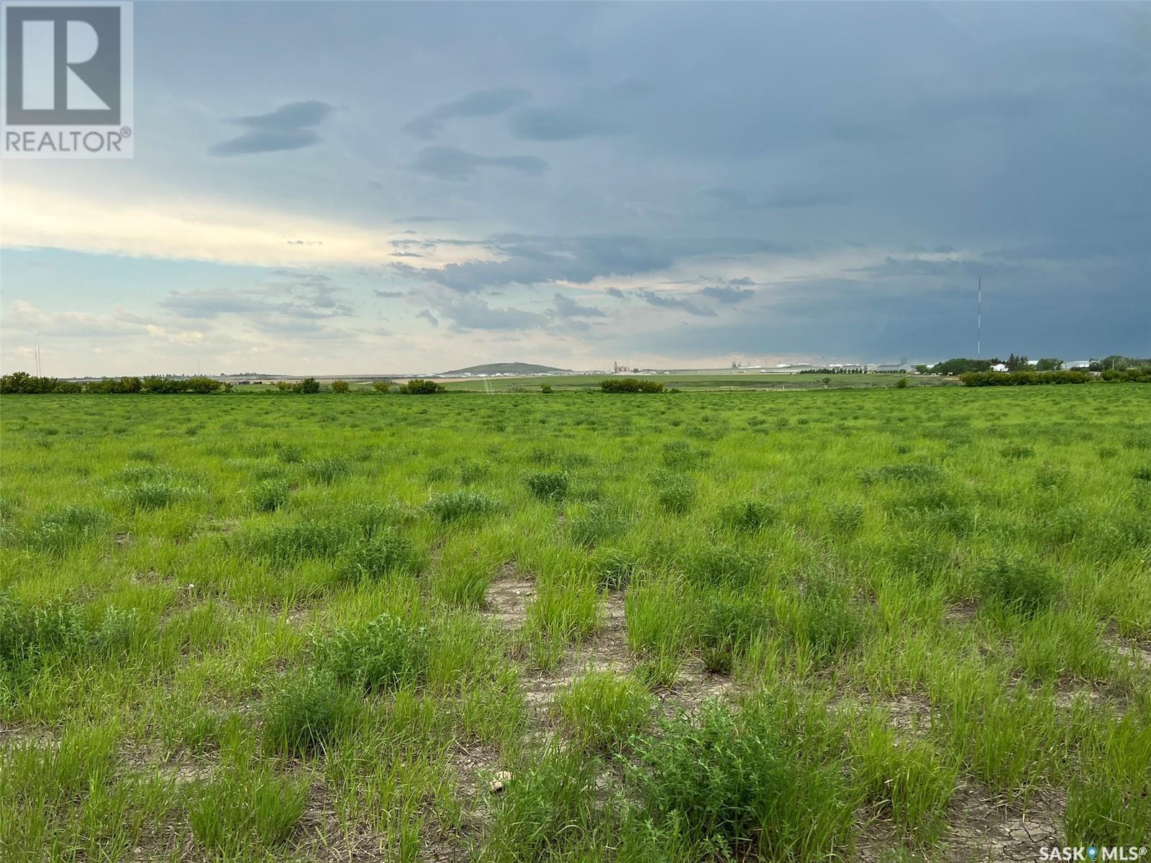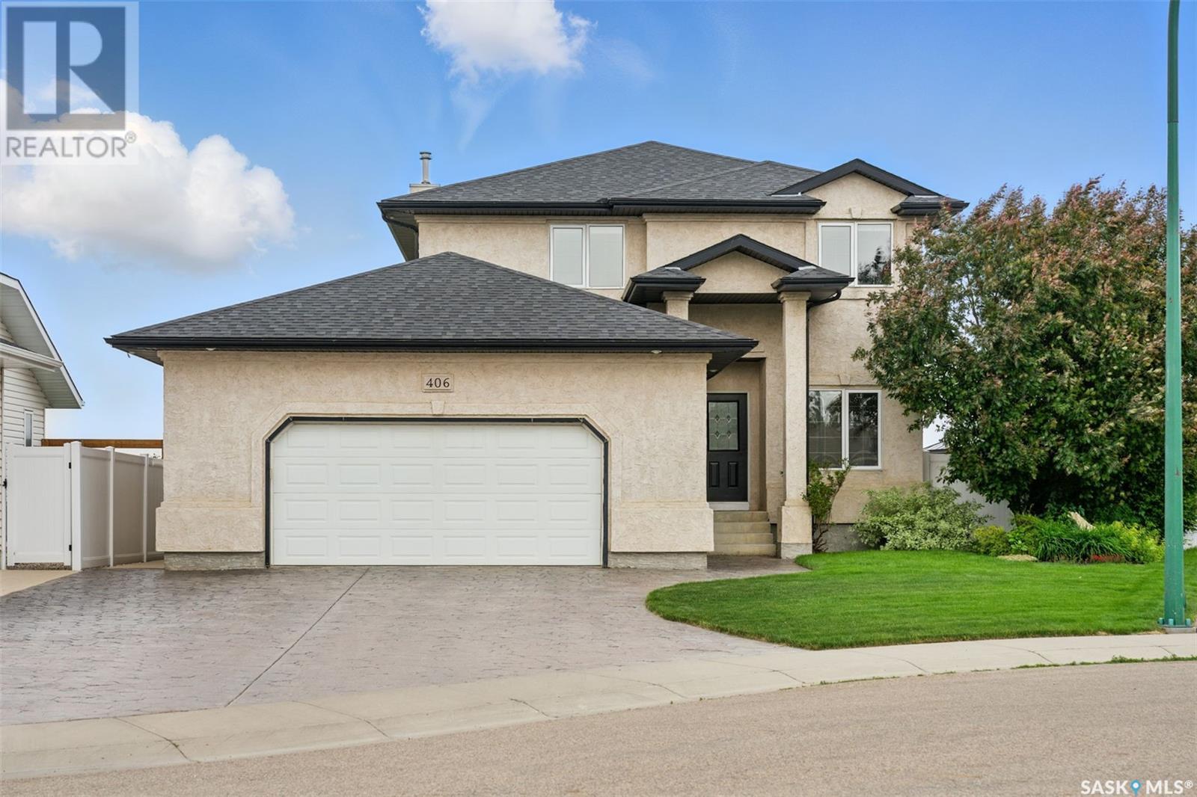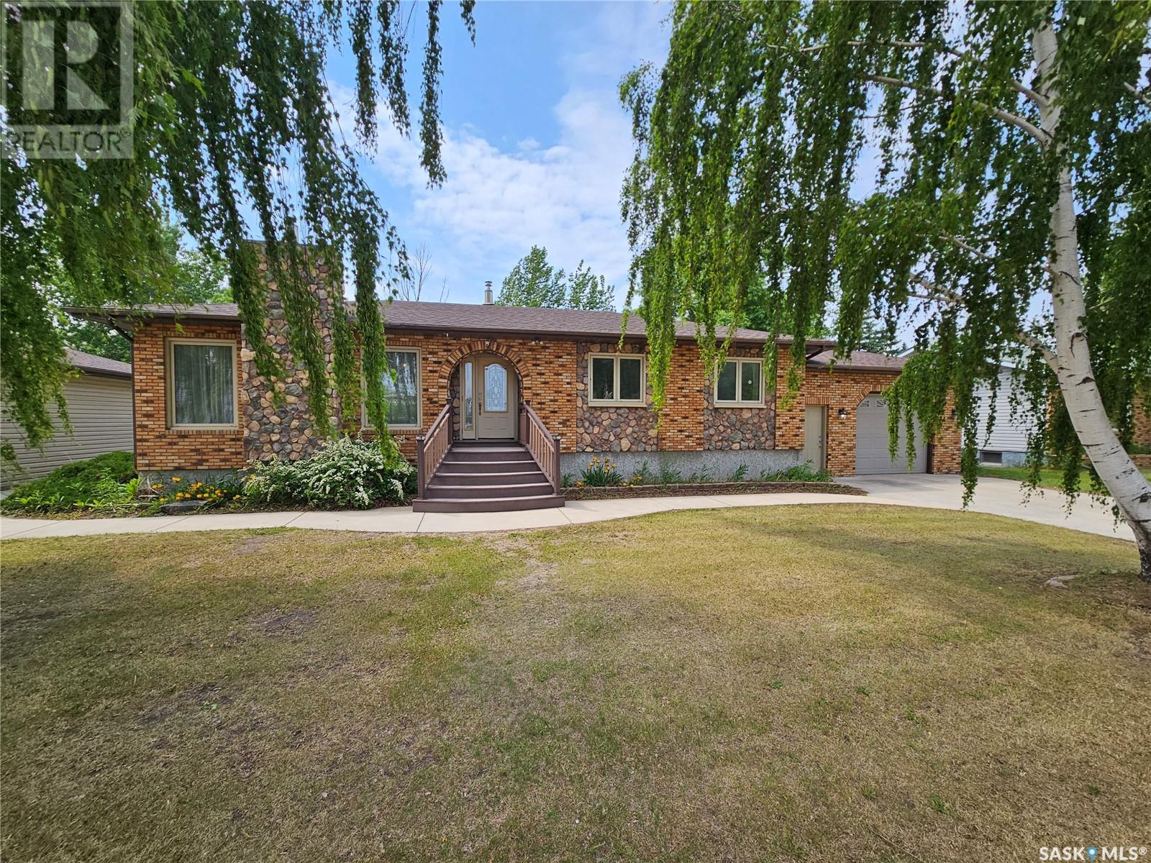204 3rd Street Nw
Ituna, Saskatchewan
Welcome to 204 3rd Street NW in the welcoming community of Ituna! This fully finished 992 sq ft bi-level sits on a massive corner lot and is packed with features inside and out — including a dream 4-car detached heated garage, perfect for hobbyists, mechanics, or those needing extra space for toys and tools. The main level offers a semi-open concept layout with a bright living room that flows into the dining area, where you'll find direct access to the composite deck and charming screened in gazebo overlooking the mature, well-kept yard. The kitchen is both stylish and functional, featuring beautiful stainless steel appliances and ample cabinetry. This level also includes 3 bedrooms (one currently converted into a convenient main floor laundry room, easily returned to bedroom use) and a spacious bathroom with a sit-in shower. Downstairs is built for entertaining with a cozy natural gas fireplace and wet bar. Two additional bedrooms, a 3-piece bathroom, a mechanical room, storage space, and direct walkout access to the backyard complete the lower level. Outside, enjoy a well-landscaped yard with a shed and bonus detached canvas garage for even more storage. This property is a rare find, offering incredible value and versatility. Ituna offers all essential amenities and is ideally located less than an hour from Yorkton, just 35 minutes to Melville, and just over an hour to Regina — making it a fantastic option for comfortable, affordable living. Don’t miss your chance to own this exceptional property! Book your private tour today. (id:43042)
Moltz Land - 47.34 Acres
Lumsden Rm No. 189, Saskatchewan
Featuring 47.34 acres, this property offers a remarkable opportunity for various potential uses, from developing an acreage subdivision or building your own private estate. Located just 10 minutes west from Lumsden, its location is both convenient and appealing. The property includes a high-producing 50 gal/min well that is tested & fit to drink out of the ground. Is said to have previously supplied the town of Disley, ensuring a reliable and abundant water source. Also, there's power on the property & gas at the edge of the property. Don't miss your chance on this one-of-a-kind property. Call today for your private viewing! (id:43042)
Jorgensen Land
Sherwood Rm No. 159, Saskatchewan
Fantastic opportunity to pick up some land on the outskirts of Regina. Huge 70'x120' shed with overhead doors and power supply. You won't find many pieces of land like this! Call the listing agent for viewing. Seller states land may be Sub dividable into acreages. Buyer to get confirmation from RM. (id:43042)
20 110 Banyan Crescent
Saskatoon, Saskatchewan
Rarely-found bungalow style townhouse in Briarwood needing some TLC. Priced accordingly. 2+2 bedroom (one basement bedroom has been converted to a crafts room) 2 bath unit with main floor laundry. Wide open kitchen/dininhg/living room with patio doors to a deck. Large master bedroom with direct access to the main bathroom. Direct entry to the double attached garage. Fully developed basement with family room, 2 bedrooms, den, storage and 3/4 bath. Central air and centrac vac. Turn this into a Michelangelo masterpiece.... As per the Seller’s direction, all offers will be presented on 2025-06-19 at 11:00 AM (id:43042)
420 Broadway Avenue E
Regina, Saskatchewan
Welcome to this updated raised bungalow offering nearly 900 sq ft of bright, functional living space in the heart of Arnhem Place. As you walk in the main floor features a bright and spacious living room that boasts a natural gas fireplace. The kitchen offers newer cabinetry and granite countertops. There are two generous sized bedrooms and a full 4-piece bathroom to complete the main floor. Downstairs, you'll find a 1-bedroom non-regulation basement suite — perfect for generating extra income or accommodating extended family. This home is an ideal opportunity for first-time buyers, investors, or anyone looking to live comfortably while offsetting costs. Numerous updates over the years include a new concrete basement floor with updated underslab plumbing, a replaced sewer line, newer shingles on both the house and garage, updated electrical panel, newer windows, and fresh paint throughout. Don't miss out on this great home!!... As per the Seller’s direction, all offers will be presented on 2025-06-20 at 11:00 AM (id:43042)
406 Pobran Court
Saskatoon, Saskatchewan
Welcome to 406 Pobran Court in sought-after Silverspring — a stunning home nestled on a quiet cul-de-sac backing onto scenic green space. If you’ve been searching for a property that checks all your boxes, this could be it! Inside, the spacious and functional layout begins with a bright front den — perfect for a home office, offering views of the front yard. The main living area opens up beautifully into the kitchen, dining, and living room. The kitchen is a showstopper, featuring rich, dark cabinetry, a large island with seating space, stainless steel appliances, and a corner pantry. The adjacent dining area is flooded with natural light and features access to the backyard. The adjacent living room invites you to unwind with a gas fireplace, ideal for movie nights or quiet evenings in. Upstairs, you'll find four generously sized bedrooms — a rare and valuable feature. The primary suite is a true retreat with a luxurious five-piece ensuite, dual sinks, and a soaker tub. A full bathroom serves the additional bedrooms, making this level ideal for families of all sizes. The fully finished basement adds even more space with a versatile family room — great as a media or playroom — plus a fifth bedroom, a 3-piece bathroom, and a bonus den space for hobbies or storage. The oversized double garage includes an additional workshop area, complete with a convenient mudroom-style space perfect for storing seasonal gear. Tucked away on a quiet cul-de-sac, the street is ideal for families — great for kids to play peacefully. The private backyard offers exceptional views of the natural swale, where deer are often spotted, adding a sense of serenity to your outdoor space. Plenty of room to play, entertain, or simply relax. This home offers the perfect balance of location, space, and thoughtful design — come see it for yourself!... As per the Seller’s direction, all offers will be presented on 2025-06-19 at 5:00 PM (id:43042)
206 West 1st Street
Alida, Saskatchewan
Turn-Key Home on 3 Spacious Lots – Welcome to 206 West 1st Street, Alida, SK - Looking for a move-in ready home with room to grow and entertain? Look no further than this beautifully maintained property in the welcoming community of Alida, SK. Nestled on three large lots, this stunning home offers 5 bedrooms, 3 bathrooms, and over 1,400 sq. ft. on the main level with a fully finished basement—giving you plenty of space both inside and out. Step inside and you’re greeted by a spacious foyer with a large storage closet, flowing directly into a sunken living room that features a cozy natural gas fireplace and large windows that flood the room with natural light. The kitchen and dining area are an absolute showstopper—designed for both function and style. With oak cabinetry, tile and hardwood flooring, tile backsplash, undercabinet lighting, and a large island, there’s no shortage of space for cooking or gathering. The fridge is connected to a Culligan water system for clean water and ice on demand. Down the hall, you’ll find two bright bedrooms, a full 4-piece bathroom, and a spacious primary suite with a 3-piece en-suite and large closet. The en-suite also offers convenient access to the mudroom/laundry area, complete with built-in storage to keep everything organized. Head downstairs and be wowed by the expansive rec room and games area, complete with a wet bar in the corner—perfect for entertaining. You'll also find two more bedrooms and another 3-piece bathroom. Outside, this property continues to impress. The yard is fully fenced (new in 2020) and features custom landscaping, a cozy firepit area, and composite decking in both the front and back—ideal for summer lounging or BBQs. Vehicle enthusiasts will love the single attached heated garage and the stunning two-car detached garage, which is both insulated and heated—perfect for year-round use. This property truly has it all—space, style, and function—at an incredible value. (id:43042)
56 A Elk Road
Crooked Lake, Saskatchewan
Crooked Lake 4 season home is awaiting a YOU! Welcome to the Qu'appelle Valley and 56 A Elk Road...where the adventure begins in this 3 bedroom plus 1 bath home. Nestled in a mature yard with 66' frontage, lots of outdoor areas to enjoy all the seasons. Find comfort and all the amenities needed to live. Double detached garage (2007) is a bonus , a boat house with loft (used as guest room) and a large front deck to capture the views of the lake and valley. Step into the large porch in this 1150 sq ft home from the side covered deck , then into the open concept dining and living room that present vaulted ceiling and a wall of south windows and patio doors. This area allows to capture the beauty of the lake and front deck. For the cook, an unique U - shaped kitchen to prepare for the friends and family. 3 bedrooms and 1 full bath down the hall and an added (2007) Multi- purpose room 14' x 16' which provides built in desks, 2 large closets and the laundry area. On the back of the home , there is a utility room that houses the RO system, the water softner, and can be used as a small work space. HE electric furnace (2021) Shingles (2014), Jeldwen windows (2007). Great property for those looking for a complete package. TAX $1583 DUE END OF SEPT- LEASE $3446 DUE END OF DEC (id:43042)
114 Plainsview Drive
Regina, Saskatchewan
A rare find in Albert Park! This extremely well cared for, original owner 1240 sq ft bungalow was custom built by Camelot Homes. Wonderful street appeal with a welcoming front porch. The front living room and dining are share a large window and lots of natural light. The kitchen has white cabinetry and stainless steel fridge and stove plus a dinette with a built in bench. The back family room has a garden door out to the deck and fully fenced yard. There are 3 bedrooms on the main floor with a full bathroom and a 2 piece ensuite off of the primary bedroom. Laundry is located on the main floor just off the kitchen at the back door. Basement is finished with a large rec room, 2 extra bedrooms, an office/den, 3 piece bathroom and storage/utility room. The 22x24 double detached garage is insulated. This home shows very well and shines with pride of ownership!... As per the Seller’s direction, all offers will be presented on 2025-06-19 at 6:00 PM (id:43042)
202 115 Willowgrove Crescent
Saskatoon, Saskatchewan
Welcome to Willowgrove Suites. This two bedroom, two bathroom corner unit is ideally situated on the second floor of building 115. The suite is in impeccable condition and features two bedrooms and two bathrooms. The door opens to a large entry with access to the laundry/storage room. The main area is bright and spacious thanks to east and south exposure and the extra windows a corner unit provides. The kitchen has a large island with granite counter-tops, dark cabinets and stainless steel appliances. The large living room and dining area has access to a nice balcony which is a great place to relax and comes with a natural gas bbq connection. One underground parking stall is included with the unit, the building is accessible to all thanks to an elevator and a central clubhouse offers a place for unit owners to gather for coffee or a game of pool. This condo is affordable and professionally managed. Call today for your private showing. (id:43042)
3326 Green Brook Road
Regina, Saskatchewan
This pristine 1,490 sq/ft bungalow in The Greens on Gardiner was expertly crafted by Harmony Builders and showcases quality, comfort, and thoughtful design throughout. Premium upgrades, energy-efficient systems, and an exceptionally functional layout perfect for families or downsizers. Exceptional street appeal with xeriscaped front yard with river rock, stack stone and arcylic stucco exterior, large exposed aggregate driveway to the triple attached heated garage. The open-concept main floor features 9-foot ceilings, and triple-pane windows that flood the space with natural light. The chef’s kitchen is beautifully appointed with rich maple cabinetry, gas range stove, soft-close doors and drawers, crown moulding, under-cabinet lighting, granite countertops, and a large central island with pendant lighting. The bright living room includes a gas fireplace with built-in shelving and tile surround. Spacious dining room with direct access to the backyard and additional light via the piano window. A front-facing office behind glass French doors offers privacy without sacrificing natural light. The spacious primary bedroom features a walk-in closet and luxurious ensuite with dual sinks, and a 5-ft walk-in shower. Completing the main floor is mudroom and spacious designated main floor laundry area with tons of storage. The fully finished basement includes large rec room with two separate living spaces, two additional bedrooms with walk-in closets, and a 4-pc bath. Notice the oversized windows in the basement providing a comfortable feel with the additional natural light to shine through. Navien tankless water heater, high-efficiency furnace, HRV and open web truss floor system. Enjoy the beautifully landscaped, low-maintenance backyard with artificial turf, raised garden beds, gazebo and PVC fencing. The oversized triple garage is heated and finished, with a floor drain, built... As per the Seller’s direction, all offers will be presented on 2025-06-20 at 9:00 AM (id:43042)













