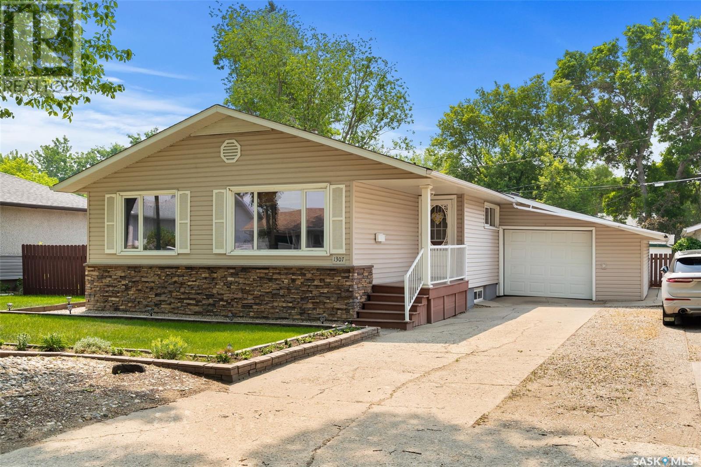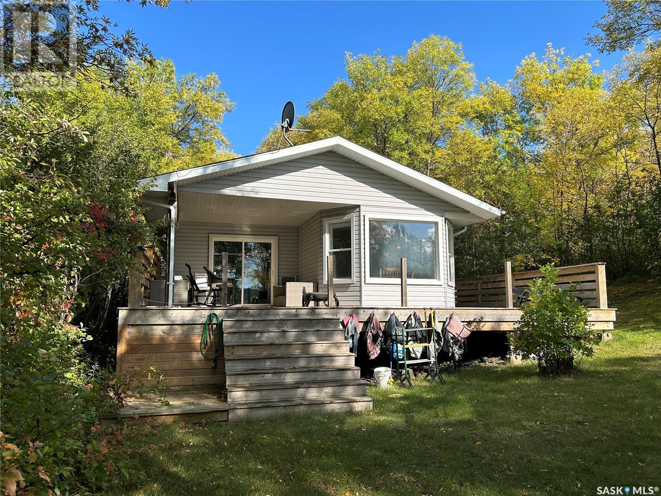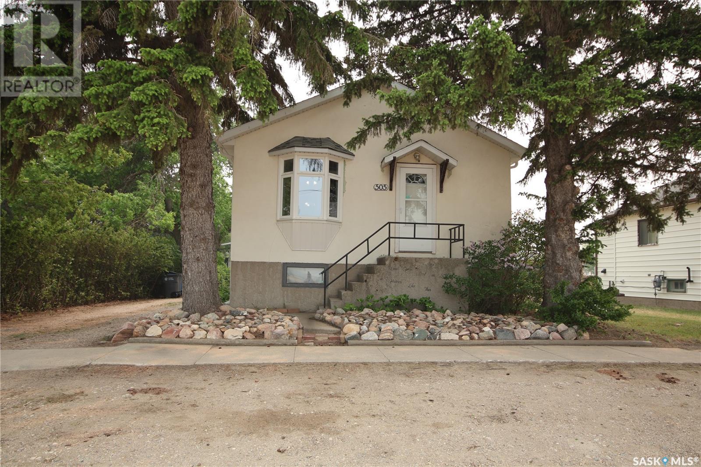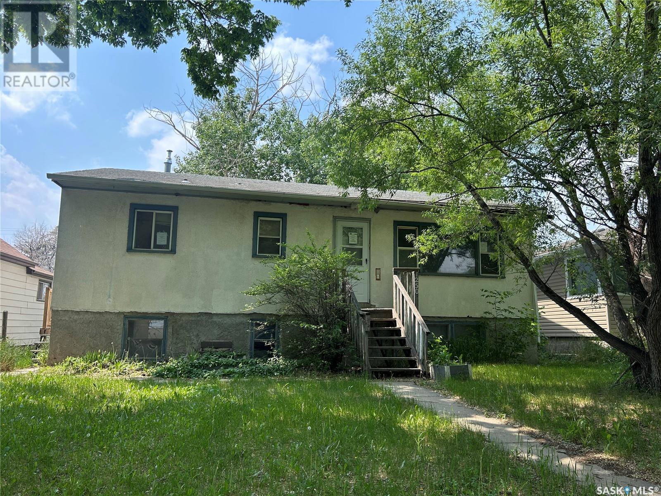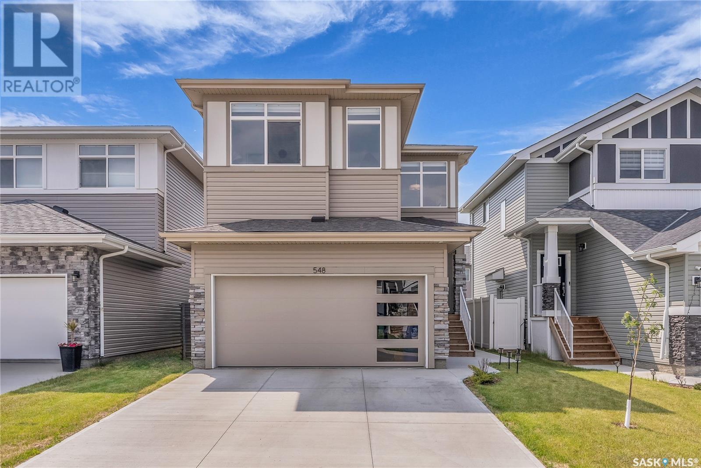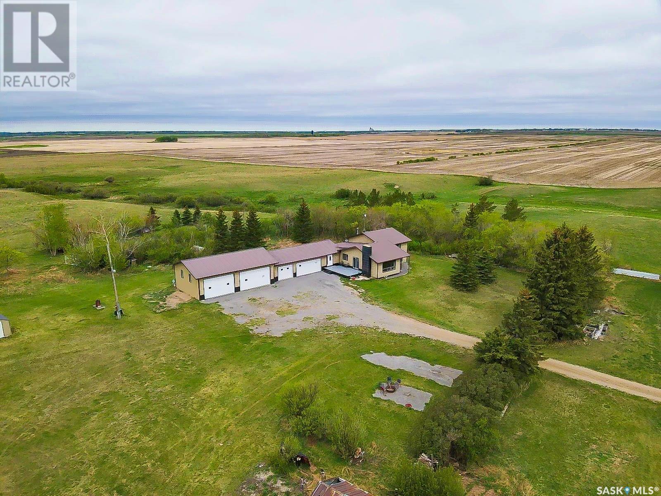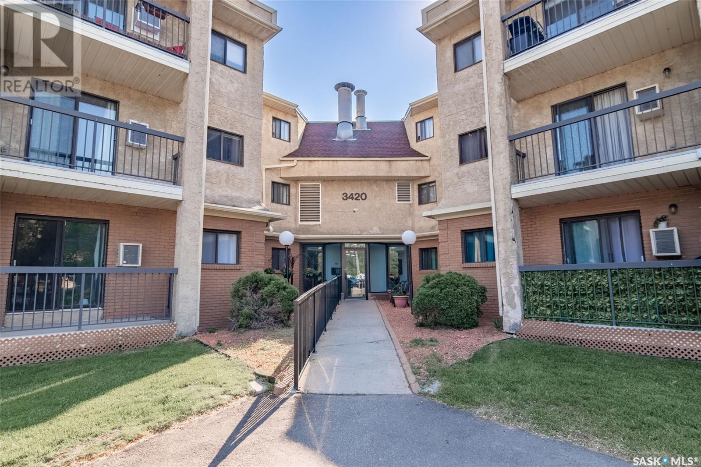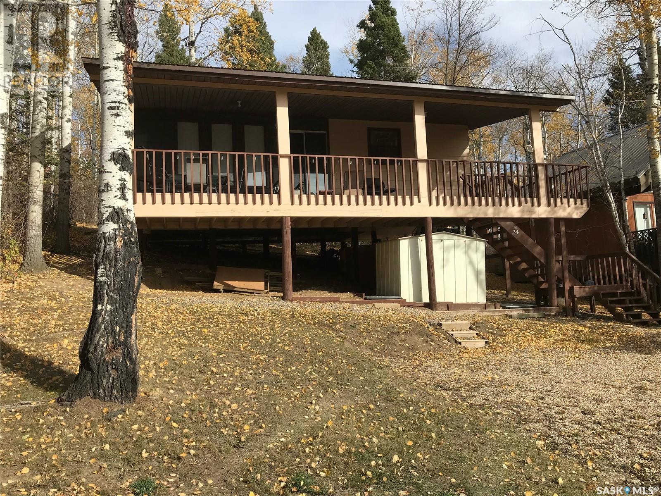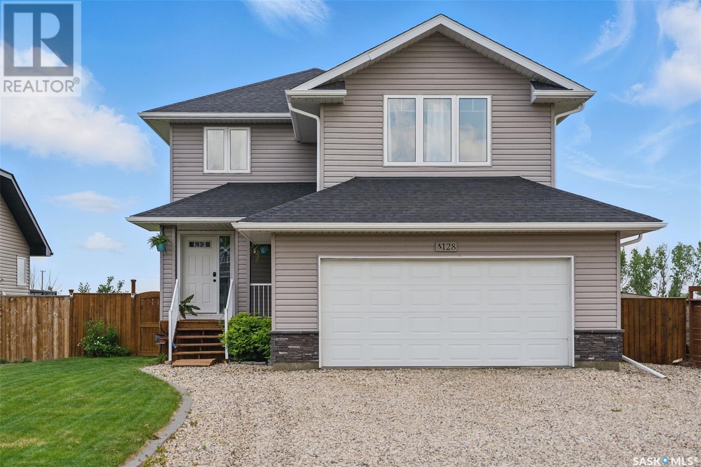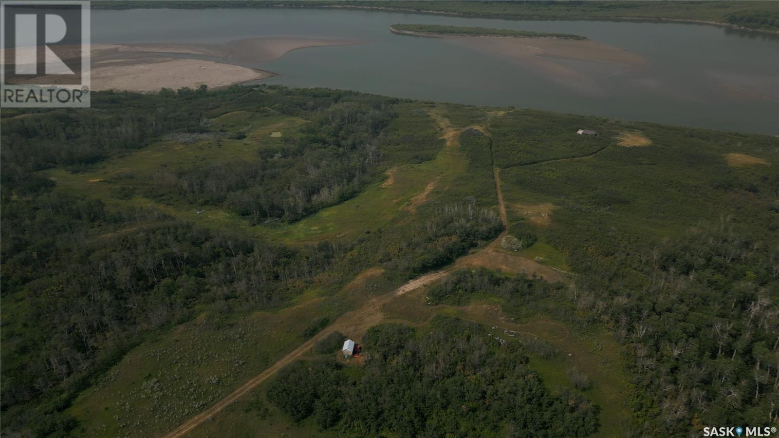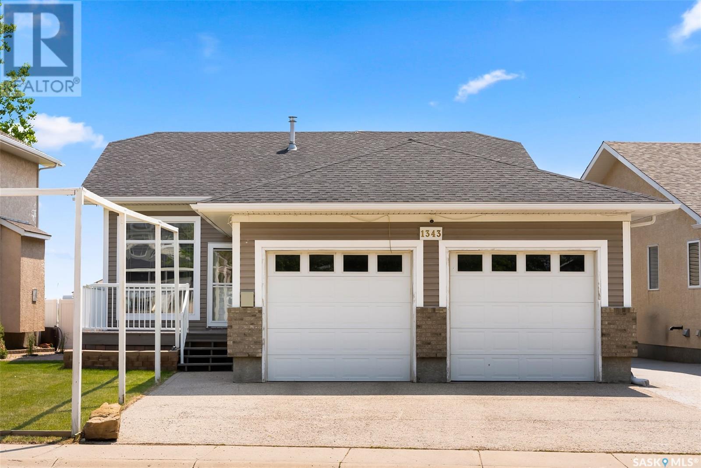1307 Dover Avenue
Regina, Saskatchewan
Tucked away on a quiet street in the heart of Churchill Downs, this 1,064 sq ft bungalow offers comfort, space, and a beautifully private outdoor retreat. The main floor welcomes you with a cozy living room complete with a gas fireplace—perfect for relaxing evenings—and a spacious kitchen and dining area ideal for entertaining. The home features three bedrooms and two full bathrooms, providing flexibility for families, guests, or a home office setup. The fully developed basement expands your living space with a large rec room, full bath, laundry room, and a stylish wet bar—great for hosting or unwinding. Step outside to enjoy a fully landscaped yard with a private deck and firepit area—an ideal setup for summer nights. A single attached garage adds both convenience and additional storage. This well-maintained bungalow blends function and comfort in a peaceful neighborhood setting. Don’t miss the opportunity to make this inviting home yours!... As per the Seller’s direction, all offers will be presented on 2025-06-14 at 6:00 PM (id:43042)
142 Garwell Drive
Dufferin Rm No. 190, Saskatchewan
PRICED TO SELL – CHECK OUT THE NEW PRICE! Experience unforgettable year-round sunsets from your stunning lakefront home at Valley View Resort on Buffalo Pound Lake. This charming 1100 sq ft, 3-season bungalow was built in 2005 and radiates pride of ownership throughout. With 3 bedrooms and an open-concept layout, it offers the perfect blend of comfort and lakeside charm. Situated on a spacious, private, and beautifully treed lot, this home features incredible lake views, landscaped grounds, and direct access to the water. A dependable 44-ft deep well supplies household water, while a lake-drawn irrigation system keeps the yard lush. The 1200-gallon septic tank supports easy living. Relax on the covered deck with your morning coffee or wind down around the firepit under a sky full of stars. Whether you're swimming, boating, or stargazing, this property promises endless outdoor enjoyment. Don’t miss this opportunity — call your REALTOR® today and make this lakeside retreat yours! (id:43042)
Ave 505 2nd Avenue
Odessa, Saskatchewan
Located in the great community of Odessa. Quick possession is available and great street appeal on this raised bungalow. Bright living room with large windows. Great detail in the ceiling with hardwood flooring. Large kitchen with plenty of cabinetry and counter space plus room a good sized table. Two bedrooms up with the bathroom that has seen a nice renovation. Basement is partially developed with one bedroom(window may not meet egress measurements), another room that was a bedroom but now a bright laundry room. An open area(rec area) plus a utility area and an old cistern that has been opened up to allow for a storage area. Front gravel drive will offer parking for two. A great sized back yard that will allow for the kids to play with 2 storage sheds out in the back…this also allows for you to build a large garage or shop area. Odessa is a great family area with school, church, hall and play areas. Plus it is only a 50-minute commute to Regina. If you are looking for a quiet peaceful place to live … don’t let this pass you by!! (id:43042)
1250 Lindsay Street
Regina, Saskatchewan
Opportunity knocks! This handyman special is brimming with potential! With 3 bedrooms up, 1 down, and 2 full bathrooms, there's plenty of space to get creative. Featuring two furnaces and two power meters, this home is primed to function as a suite—ideal for extended family or rental income. Tucked away in a quiet, convenient location, you’ll enjoy peace and privacy without sacrificing proximity to amenities. Yes, it needs some TLC—but for the right buyer, this fixer-upper could be a diamond in the rough. Bring your vision (and maybe a hammer), and make it yours!... As per the Seller’s direction, all offers will be presented on 2025-06-23 at 12:00 PM (id:43042)
548 Schmeiser Avenue
Saskatoon, Saskatchewan
Welcome to 548 Schmeiser Avenue, in Brighton Saskatoon! This 1,646 square foot 2-storey provides modern elegance, with a functional floor plan, as well as a full basement suite for those looking for additional income! Step inside your foyer, and into the open concept main floor living space. A very clean and modern kitchen greets you with granite countertops, tile backsplash, stainless steel appliances including recessed microwave, fridge, stove, hood fan and dishwasher, pendant lighting above the island and corner pantry for optimal storage space. Open to your dinette, with garden door access to your beautiful and spacious deck. Living room, plus a 2-pc bath complete the main floor. Upstairs, you will find a large, king accommodating primary suite, with bright windows, an elegant 3-pc ensuite with glass shower, tile flooring and oversized dual vanity, plus walk-in closet with organizers. Two additional good-sized bedrooms, a 4-pc bath with tile floors and granite countertops, plus laundry room with counter, shelving space and hanging rack, complete this level. Basement suite, with separate entrance, is equipped with kitchenette with all stainless-steel appliances, beautiful white cabinets with white tile backsplash, and is open to your living room. 1 bedroom, 4-pc bath with tile flooring complete your basement suite. Backyard provides ample green space, fenced yard, and deck to enjoy the outdoor space! Wonderfully maintained home, located close to many amenities in Brighton, and quick access to Circle Drive, makes this a must see property!... As per the Seller’s direction, all offers will be presented on 2025-06-16 at 2:00 PM (id:43042)
Balgonie Commuter Acreage
Edenwold Rm No. 158, Saskatchewan
Ideally situated just minutes from both White City and Balgonie, with quick access to the #1 Highway and Regina Bypass, this well maintained 2,208 sq ft four-level split offers the perfect blend of comfort, functionality, and rural charm. Whether you're a commuter, tradesperson, or growing family, this location offers unmatched convenience in a peaceful 11.6 acre country setting. Set within a mature shelter belt, this spacious home welcomes you with vaulted ceilings in the living and dining room, rich hardwood flooring, and a cozy wood-burning fireplace. The dining area opens directly to a private deck—perfect for summer evenings and entertaining guests. The kitchen features a large side-by-side fridge/freezer combo and flows into a convenient office/den with access to your own private hot tub room—creating a true indoor retreat. Upstairs, the generous primary bedroom includes a 5-piece ensuite with soaker tub, separate shower, and walk-in closet. A second bedroom and full 4-piece bathroom complete the upper level. The third level offers a large open rec room and an additional den, ideal for a home office, gym, or guest suite. The basement adds another rec area, laundry, storage, and utility space for total flexibility. Car lovers and home-based business owners will appreciate the heated 7-car attached garage—divided into two bays with 8’ and 10’ overhead doors. A durable metal roof adds to the longevity and function of the home. Plus, a 46' x 72' steel beam Quonset provides incredible space for equipment, storage, or workshop needs. Adding to the appeal is a natural creek and marsh area located adjacent to the property, offering a beautiful backdrop and habitat for wildlife. This scenic feature enhances the privacy and natural beauty of the acreage, perfect for those who enjoy nature, hunting, or recreation. There is an additional 129 acres available see SK006015. (id:43042)
113 3420 Park Street
Regina, Saskatchewan
Get out of the rental market and in to a place of your own or a great revenue property. This 2 bedroom, 1 and a half bath main level unit has a beautiful water view out all windows as well as your balcony space. An open concept main living area with living, dining and kitchen as well as two spacious bedrooms and a full 4 pc bathroom. The primary bedroom featuring a walk through closet area and a 2 pc ensuite. All appliances are included. Enjoy the amenities room that includes an exercise area, pool table and a space to play games! One parking stall included with this unit. Book your showing today! (id:43042)
Liana's Lane
Leask Rm No. 464, Saskatchewan
Amazing opportunity to own a cabin at beautiful Emerald Lake Regional Park! Cozy and functional, this cabin offers 3 bedrooms, open concept main living area with room for your family and friends to enjoy. Huge deck to take in the views plus lower covered patio, all on a private and serene lot. If you've been dreaming of a place to get away to, this could be what you're looking for! (id:43042)
308 404 Cartwright Street
Saskatoon, Saskatchewan
Welcome to luxury living at its finest in one of Saskatoon’s most prestigious neighborhoods- The Willows. This sought after top floor unit is a rare find, offering 10-foot ceilings and a dramatic 14ft vaulted ceiling in the living room that floods the space with natural light. Meticulously maintained, this home is finished with high-end features throughout: Mirage hardwood flooring with in-floor heat, individual room thermostats, central air conditioning, Hunter Douglas blinds, 8-ft doors, custom floor to ceiling cabinetry, and Kohler plumbing fixtures. The gourmet kitchen is a chef’s dream, equipped with Jenn-Air appliances, a natural gas stove, designer hood fan, built-in microwave, quartz countertops & backsplash and a large island perfect for entertaining. The kitchen flows seamlessly into a spacious dining area and a bright, airy living room complete with built-in shelving and entertainment unit. Step outside to your private, oversized balcony with a natural gas BBQ hook-up. The den is thoughtfully designed with a built-in murphy bed, desk and custom shelving- perfect as a home office or guest space. The oversized laundry and storage room features a sink and high-end steam washer and dryer. The primary bedroom offers a walk-through closet with deluxe custom organizers and a spa-like ensuite with beautiful finishes. A generous second bedroom adds even more space and flexibility. This unit includes two parking stalls: an oversized underground end stall with extra room for bikes and storage plus a large, enclosed storage room; and a second surface stall. The building features premium common areas and a grand front entry, elevator, a well-equipped fitness room, and a large meeting space that opens to an outdoor patio. Concrete construction ensures exceptional sound insulation. Situated next to the Willows Golf Course with walking paths and amenities nearby, this is a... As per the Seller’s direction, all offers will be presented on 2025-06-15 at 12:02 AM (id:43042)
128 Olauson Crescent
Vanscoy, Saskatchewan
Welcome to 128 Olauson Crescent in Vanscoy! This stunning 2 storey home, built in 2016, offers modern living with a spacious open-concept main floor that leads to a two-tier composite deck, complete with sleek aluminum and glass railings. Upstairs, you’ll find three generous bedrooms, a cozy family room, and two well-appointed four-piece bathrooms. The property features a large backyard with RV parking beside the garage, and showcases a picturesque view of the prairie landscape. Additional highlights include a fully finished garage, a water softener, and a heat recovery unit—smart upgrades that add value and comfort. Located just 20 minutes from Saskatoon and 15 minutes from the Berry Barn and Moon Lake Golf Course, this home offers the perfect balance of rural tranquility and urban convenience. Don’t miss this hidden gem—schedule your showing today! (id:43042)
North Sask River Land
Laird Rm No. 404, Saskatchewan
Are you looking for that perfect acreage spot that gives you breath taking views of the North Saskatchewan river and a quiet and tranquil space away from the hustle and bustle of Saskatoon? Located just 11 km West of the town of Hepburn. This plot of land offers 39.57 acres of native grass land, Poplar Bluffs, Saskatoon & Choke Cherry bushes making this piece of paradise the perfect place to build your dream home. Natural gas & power are ran to the edge of the property. Enjoy the gentle rolling hills of the River Valley. There's a small cabin that has a panoramic view of the river valley with access to the water for hiking, fishing or hunting with lots of wildlife in the area. Don't miss the opportunity to make this beautiful piece of land your own!! (id:43042)
1343 Chatwin Crescent
Regina, Saskatchewan
Welcome to 1343 Chatwin Crescent! Nestled in the desirable Creekside neighbourhood, this unbeatable location backs open green space with uninterrupted prairie views—ideal for enjoying your morning coffee while watching the beautiful sunrise. Step inside to a welcoming foyer and semi-open floor plan. The main level features hardwood flooring and a vaulted ceiling in the bright, airy living room. The U-shaped kitchen boasts an abundance of oak cabinetry, a large window overlooking the backyard, and all new high-end contemporary Samsung appliances including a gas stove. The adjacent dining area has garden doors opening to the deck, making outdoor cooking and entertaining a breeze. The main floor includes a spacious primary bedroom with a walk-in closet and 3-piece ensuite, a second bedroom, a 4-piece bathroom, and a conveniently located laundry closet. Downstairs, the fully developed basement features 8' ceilings and modern laminate flooring throughout. The rec room is anchored by a cozy wood-burning fireplace and large window. Two additional bedrooms offer flexible space for family or guests—one with a large closet and the other with a custom standalone wardrobe with accessory drawers. Rounding out the basement is a 4-piece bathroom with a jacuzzi tub, a utility room with extra storage and a custom-built false wall with a safe for keeping valuables secure. Enjoy the sun filled backyard with no rear neighbours, lawn space, and a handy shed. The 24 X 24 attached double garage is a standout feature—heated, insulated, epoxy-coated flooring, hanging storage racks and hot/cold water taps! Additional exterior touches include custom brickwork along the side of the home for extra parking and newer shingles.... As per the Seller’s direction, all offers will be presented on 2025-06-15 at 5:00 PM (id:43042)


