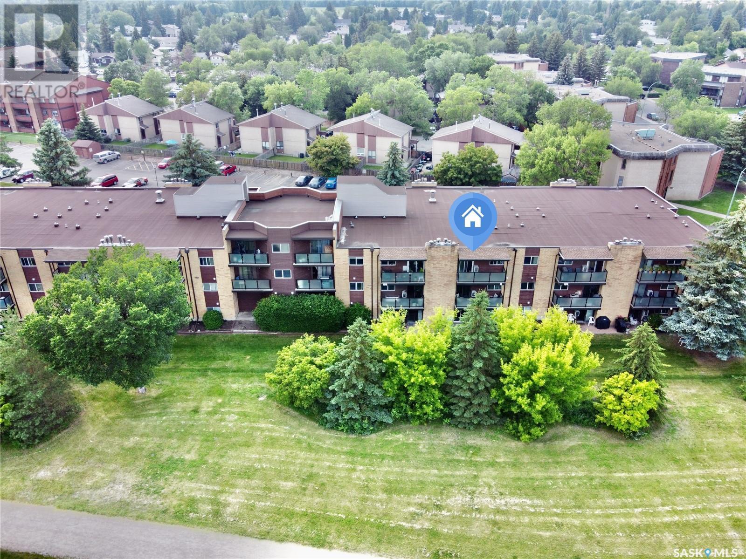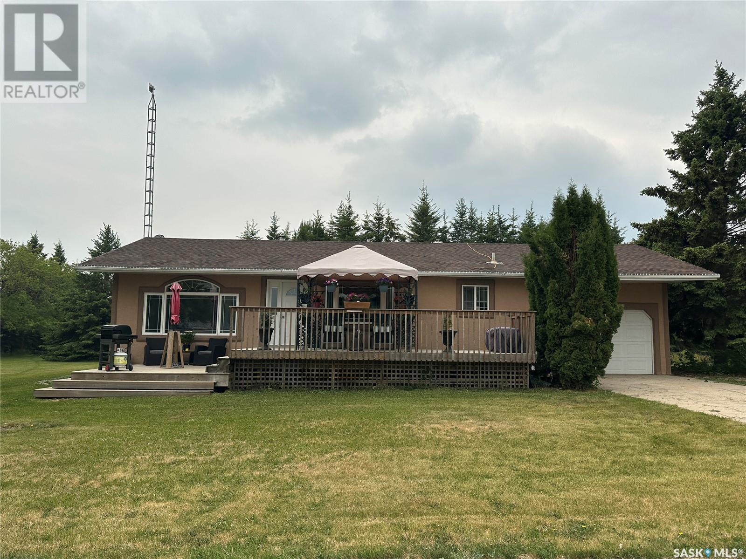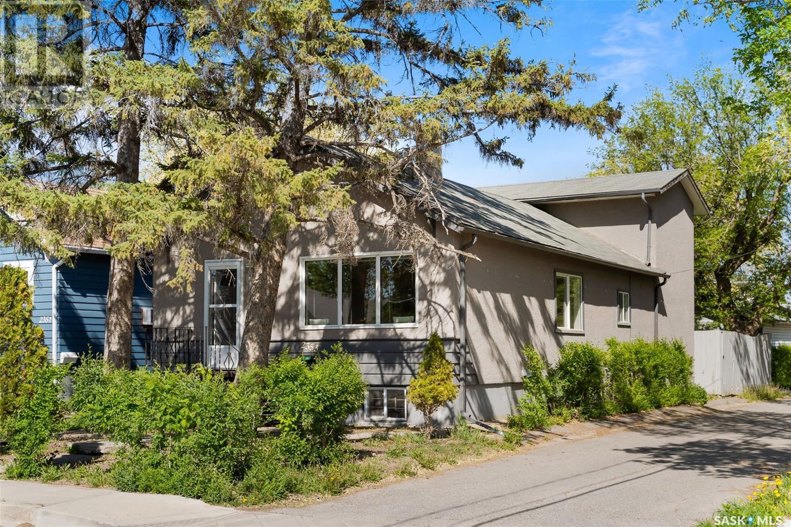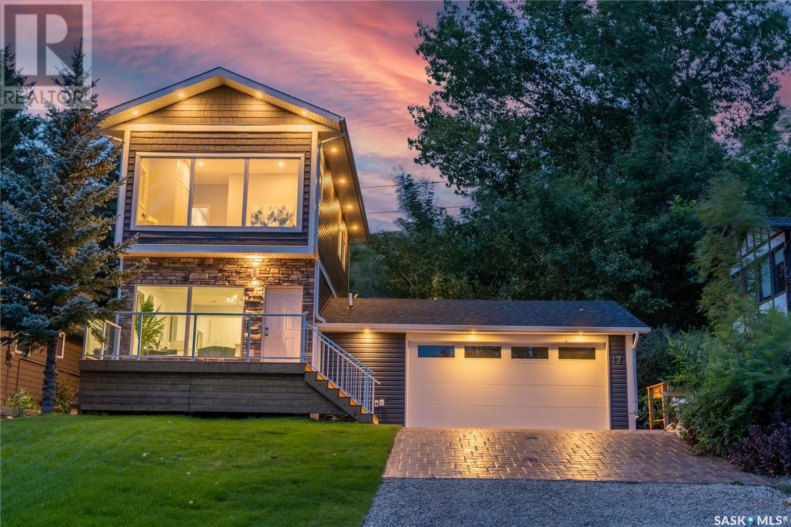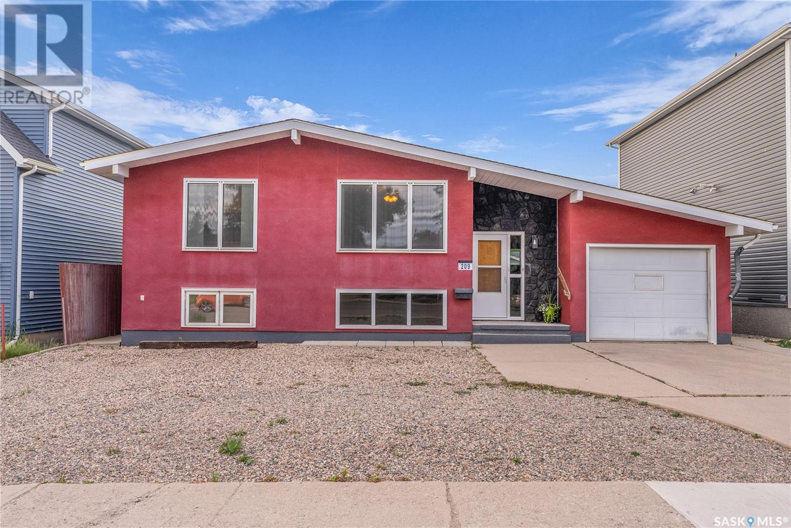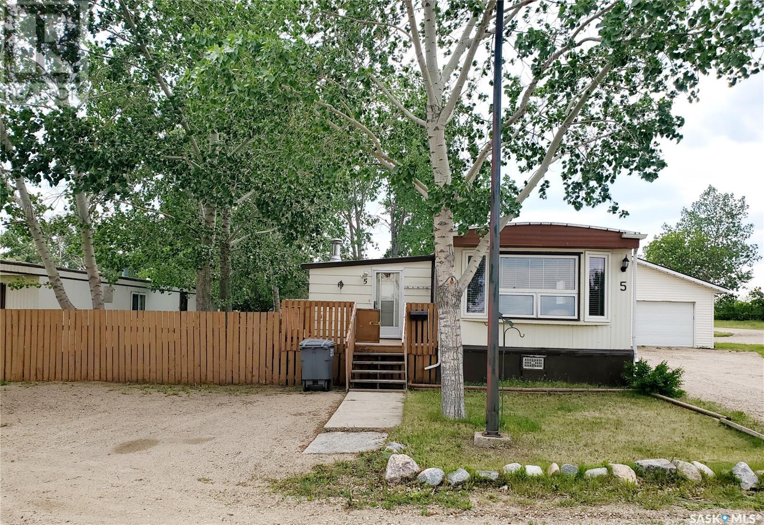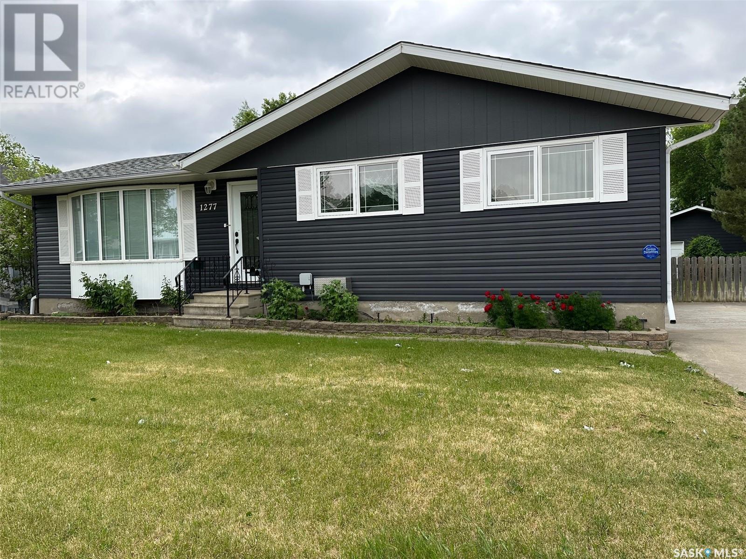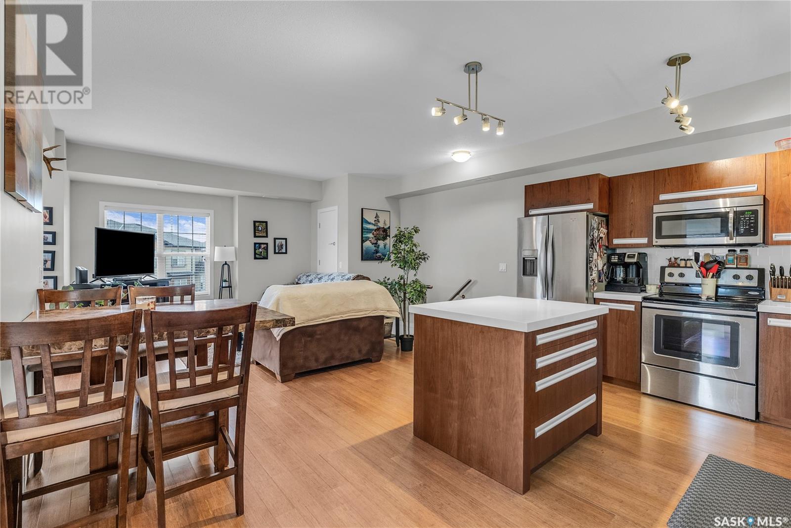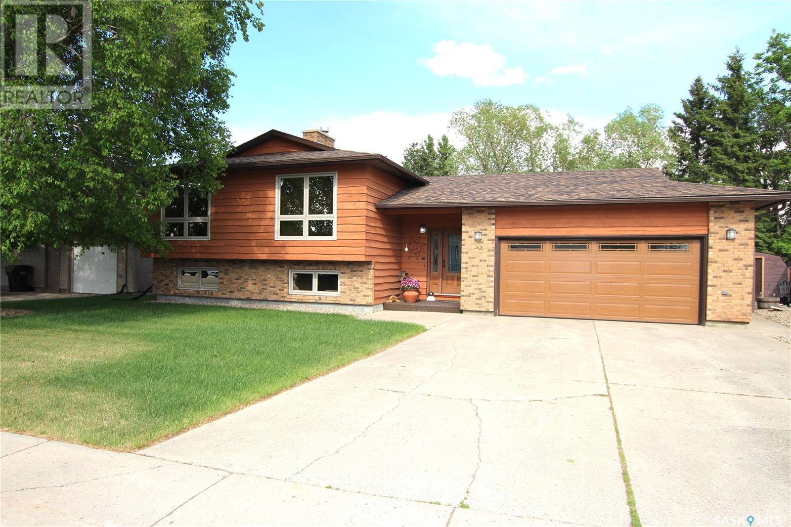Khedive Acreage
Norton Rm No. 69, Saskatchewan
Welcome to this beautifully maintained 1,900+ sq ft stick-built home, constructed in 2012 and situated on 11.73 acres. If you’ve been dreaming of space, privacy, and functionality, this is the perfect fit. Inside, the home offers 4 spacious bedrooms, a convenient main floor laundry, and an open concept layout ideal for family living or entertaining. The beautiful vaulted ceilings combined with the gorgeous granite countertops in the kitchen, windows that let in a ton of natural light, and large living areas are sure to impress. The full basement features a massive recreation room, providing endless possibilities for a games area, home theatre, or gym. There is plumbing for another bathroom in the basement, in addition to the possibility of an additional bedroom, family room or sitting area, waiting for your finishing touches. Enjoy the outdoors on the huge covered deck, perfect for entertaining or enjoying a quiet morning coffee. The dugout is set to irrigate the newly planted and established trees in the yard. For the hobbyist, mechanic, or entrepreneur, the impressive 30' x 40' garage/shop is a dream come true. It features two 10’ overhead doors, one 14’ overhead door, and a mezzanine with an office, ideal for running a home based business or simply getting things done. Power is wired for a generator, to run the furnace and appliances in case of a power outage. The back storage room in the porch is also plumbed for a 2 piece bathroom. Newer sewer pump, furnace, water softener and fridge are added bonuses! Located just a 30 minute drive from Weyburn, this property blends the best of rural acreage life with convenient access to town amenities. Whether you're looking for a family acreage, hobby farm potential, or a place to build your business, this one checks all the boxes. Don’t miss this rare opportunity, book your showing today! (id:43042)
209 210 Rajput Way
Saskatoon, Saskatchewan
Welcome to 209 - 210 Rajput Way. This townhome offers plenty of living space with an open concept living, dining kitchen area with a balcony off the kitchen. Upstairs, there are 3 great-sized bedrooms and 2 full bathrooms. One of which is a 4pc ensuite. This is a great location, close to schools and parks. There is a surface parking spot right outfront of the unit. (id:43042)
304 411 Tait Court
Saskatoon, Saskatchewan
Unobstructed view of Lakewood Park with maximum morning sun. This 3rd floor ONE bedroom apartment condo is located at "PEPPERTREE". Court location with only local traffic. Carpet flooring on the Living room and the bedroom. The windows and patio doors have been replaced. Wall air conditioner in the living room. Fireplace is not operational. (id:43042)
Mcdowell Acreage
Humboldt Rm No. 370, Saskatchewan
This beautifully maintained acreage offers the perfect blend of comfort, space, and functionality—ideal for hobby farming, outdoor living, or simply enjoying peaceful rural life. Tucked away on a private, well-treed yardsite, this bungalow features a bright, open-concept kitchen, dining, and living area with large windows that allow for plenty of natural light. The main floor includes three bedrooms and a full bathroom, along with a single attached garage for added convenience. The basement has been started but needs to be finished — there is a spacious family room, an additional bedroom, a den, a 3-piece bath, and a laundry/utility area. The yard is perfect for relaxing or entertaining, with a fire pit area, a large garden, and plenty of green space to enjoy. A hot tub is housed in its own separate building, though the hot tub is currently not in working order. The majority of the perimeter is fenced with barbed and page wire, and a dugout is located in the northeast corner. Various shelters and outbuildings throughout the property are well-suited for livestock or additional storage. The property is well equipped with a 36 x 44 heated workshop with concrete floor and power, a 40’x60’ Quonset—also with concrete floor and power—and a double detached garage and other outbuildings and bins. Potable water is delivered to the property and stored in a large holding tank located in the garage, ensuring year-round convenience. Recent upgrades add even more value, including a 200-amp underground power service (2025), a high-efficiency furnace (2024), a central vacuum system, a garage heater, and a garage door opener (2024). Conveniently located less than 20 minutes from Humboldt and just 10 minutes from Lucien Lake Regional Park, this well-rounded acreage offers endless possibilities in a peaceful country setting. (id:43042)
2353 Reynolds Street
Regina, Saskatchewan
Unique two level home at the South end of Broders Annex, just a couple houses North of College Ave. Easy access to parks and downtown. This two story home features a large, open concept main floor with updated kitchen with island, large family room area, primary bedroom and main bathroom. There is also an addition family room/den area at the back of the home along with laundry space. This room can be used for a variety of purpose include tv room, home office, kids play area and more. Upstairs, you'll find two additional bedrooms. The unfinished basement is insulated and provides plenty of storage space. A private, fenced back yard provides a large deck space and access to a detached double garage (20x30) with access from both the South and East side off the back alley. A very unique property in a great location. (id:43042)
17 Summerfeldt Drive
Thode, Saskatchewan
Located in the resort Village of Thode, this is your chance to enjoy a waterfront home at Blackstrap Lake. This 2 bedroom, 2 bath home was custom built by Barry Homes in 2021 and features quality finishing, a bright and functional floorplan, 2 decks, great views and easy access to the lake (application can be made to the Village of Thode to put a dock/boat lift in front of the home). Enjoy year round recreation (boating, fishing, swimming, quading, biking, ice fishing, cross country skiing....) and lake life right out your door. Lots of room for watercrafts, toys and vehicles in the attached garage. Priced below replacement cost! The north connector road paving is going ahead, no more gravel. Check out everything the area has to offer at www.thode.ca. More photos of this fabulous home will be posted asap....... As per the Seller’s direction, all offers will be presented on 2025-06-16 at 12:00 PM (id:43042)
209 Hilliard Street W
Saskatoon, Saskatchewan
Welcome home to 209 Hilliard Street West. This spacious bi-level home is ideally situated on a quiet street and provides a spacious floorpan. The foyer offers a functional mudroom space with direct access to the attached garage. The main level features large south-facing windows that flood the open living room with natural light, creating a warm and inviting atmosphere. Adjacent to the living room is a modern kitchen and dining area, ideal for family gatherings and entertaining guests. A hallway leads to the primary bedroom with its own 2-piece ensuite, along with two generously-sized secondary bedrooms. One of these bedrooms conveniently hosts laundry for main-floor ease. A full 4-piece bathroom completes the main level. Downstairs, a side entrance from the primary side opens into a spacious family room, perfect for relaxation or entertaining. The front of the house boasts a den with bright windows connected to an additional bedroom with plumbing roughed in for a future sink. A versatile 1-bedroom basement suite is accessible from both the basement and a separate entrance — great for rental income or extended family living. The utility room hosts an upgraded boiler system, laundry for the basement, and an additional toilet. Stepping to the backyard you will find a large space with a private patio area, gardening space, and detached garage. Exceptional value in a great location - don’t miss out on this opportunity! Call Today!... As per the Seller’s direction, all offers will be presented on 2025-06-10 at 6:00 PM (id:43042)
5 Prairie Sun Court
Swift Current, Saskatchewan
This well-maintained mobile home offers 3 bedrooms, 2 bathrooms, and a spacious mudroom—perfect for family living. An abundance of natural light fills the open-concept dining and living room, creating a warm and inviting space. Several windows have been upgraded to PVC, and a major recent upgrade includes the installation of a full-size furnace and central air conditioning, complete with all-new, larger ductwork for improved comfort year-round. Situated on an oversized lot, this property boasts a 26x24 heated double detached garage, two sheds, and both a covered west-facing deck (with patio furniture and BBQ included) and an open east-facing deck—ideal for enjoying morning coffee or evening sunsets. The yard is beautifully treed, features an above-ground pool, and offers added privacy with no neighbors to the north. A great opportunity for affordable, comfortable living with room to enjoy the outdoors! (id:43042)
1277 Veterans Crescent
Estevan, Saskatchewan
Welcome to your new home! Nestled on a generous lot, this beautifully maintained 3-bedroom, 2-bathroom residence offers the perfect blend of comfort, space, and functionality. Whether you’re looking for room to grow, space to entertain, or the ultimate workshop setup, this property has it all. Step inside the kitchen is well-appointed with modern appliances, ample cabinet space, and a cozy dining area perfect for family meals or casual get-togethers. The large living room, 3 spacious bedrooms and full bathroom complete the main floor. The fully developed basement has a cozy family room with an electric fireplace, games room, den, 1/2 bathroom and laundry in the utility room. Outside, enjoy the expansive yard—ideal for gardening, play, or future expansion. The highlight? A large detached garage/shop fully insulated and heated perfect for storage, or your next big project; with 2 overhead doors. Located in a quiet neighborhood with convenient access to schools, shopping, and playgrounds this is the opportunity you’ve been waiting for. (id:43042)
205 31 Rodenbush Drive
Regina, Saskatchewan
COMPLETELY RENOVATED 1 BEDROOM CONDO OVERLOOKING COURTYARD IN UPLANDS. Welcome to 31 Rodenbush Drive, this 2nd floor condo has been completely updated and features an eat in kitchen with breakfast bar, newer thermafoil cabinetry, newer counter tops, a tile backsplash and newer stainless steel appliances. Huge living room includes a dining area and a working fireplace with tile surround and mantel. The bathroom has also been updated with a newer vanity, toilet and tub surround. The bedroom boasts a walk in closet and quality carpet. The rest of the unit features newer durable laminate and lino. This condo also includes its own laundry room with full hook ups. Other value added items include, all newer lighting fixtures and trims, fridge, stove, dishwasher and an over the range microwave. The spacious balcony is north facing with a view over the courtyard and includes a good size storage room. All furniture is negotiable. Complex amenities include outdoor swimming pool and visitor parking. This property is easy distance to parks, schools, ring road, Co-Op Refinery and Northgate shops. Please call your Realtor for more information or personal tour. (id:43042)
1904 1015 Patrick Crescent
Saskatoon, Saskatchewan
Snap this one up before it's GONE! 2 Parking Stalls included in this gorgeous, 2nd floor unit in the coveted Ginger Lofts of Willowgrove. Upgrades you wouldn't normally see in this price range include 9' ceilings, quartz countertops in large kitchen with wood and glass accents, engineered hardwoods in living and kitchen, 2 good sized bedrooms with carpet and large bathroom with tile flooring leading to a large storage/in suite laundry. Laundry room includes cabinetry allowing you extra storage and a space to fold your laundry. This unit offers central air, fridge, stove, washer, dryer, dishwasher, microwave, affordable condo fees that include water, awesome clubhouse, including an indoor Pool, Hot Tub, and Gym area! Perfect for the busy professional! Call Today! Possession could be August 1. Visitor parking very close. (id:43042)
78 Marquis Crescent S
Yorkton, Saskatchewan
In the quiet mature neighborhood of Silver Heights you will find this gem! 78 Marquis Cres SOUTH is a home that has had many updates over the years. Most big ticket items have been updated, upgraded or replaced. This 1340 sq ft bi-level home has direct entry from your attached double car garage. You don't have to worry about when you are trying to unload kids or groceries from the car. The large foyer has ample room to take of your jackets, hang your backpacks and store your shoes in the large double closet. The foyer has deck doors to get to your back yard that is landscaped to accommodate perennials, a grass area for the kids to play and space to plant a garden. It also has a large deck where there is space to entertain friends and family. On the main floor you will find a large living room and dining area that can hold a large group. The dining room table is large enough for 6 chairs but also has a leaf to accommodate more people! The natural wood fireplace will keep you cozy in the winter months and help lower your energy bills. The kitchen has a newer counter top and all appliances including a built in dishwasher. No need to haul drinking water as there is a reverse osmosis system installed in 2024. There is also space for an eat in kitchen table and 4 chairs. Down the hall you will find a 4 pce bath, the extra large primary bedroom with a 3 pce ensuite and another large bedroom. Don't worry, there are two more extra large bedrooms downstairs with another 3 pce bathroom and a cedar sauna! There are two separate areas in the basement with a bar space for entertaining or the family room with a gas fireplace to watch tv. The laundry room has ample space and many storage cupboards to hold items. Under the stairs you will find a large storage area for other seasonal items. Parks, outdoor rinks, tennis courts, the hospital, and quick access to queen street to get to work or head to the grocery store or shopping and restaurants. Call today for your showing! (id:43042)




