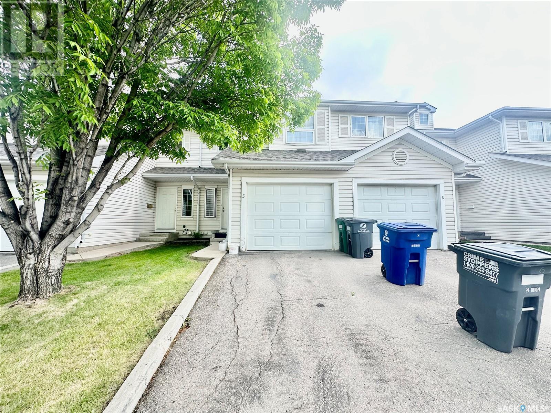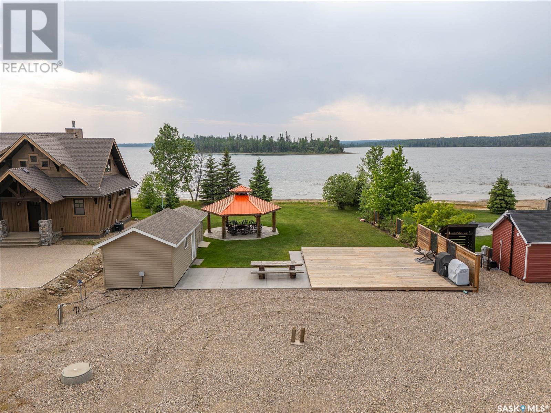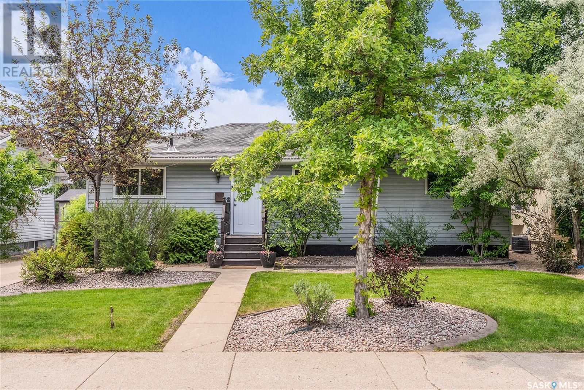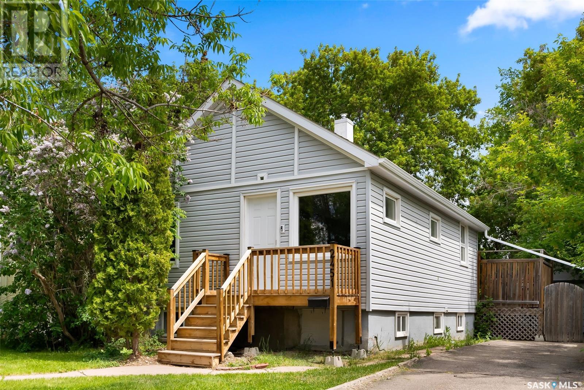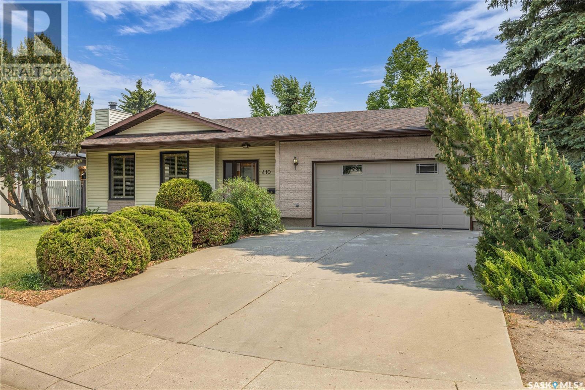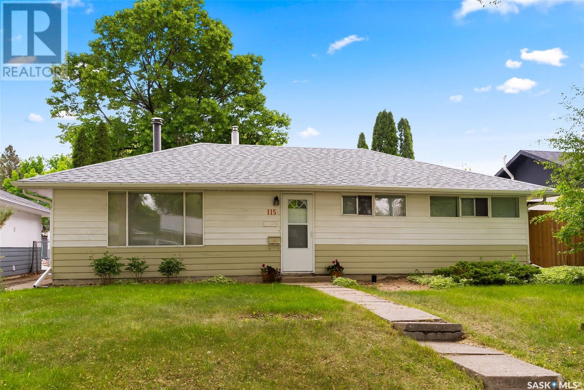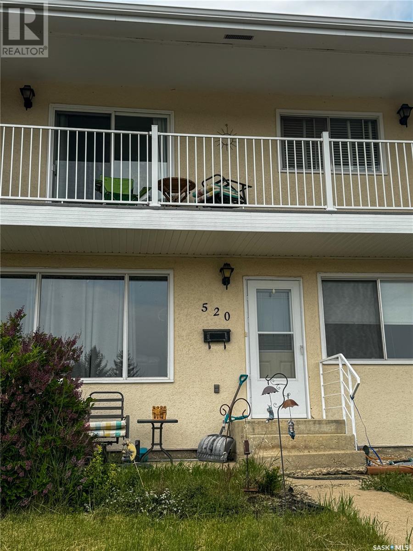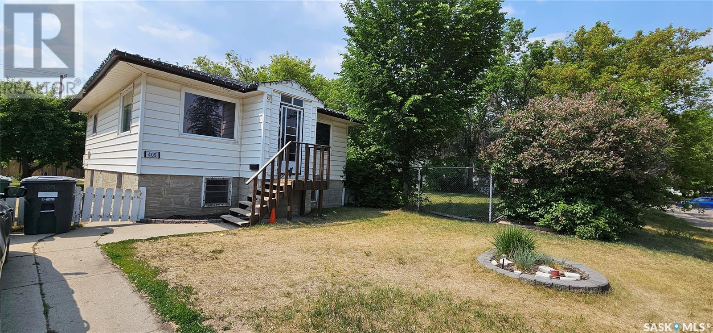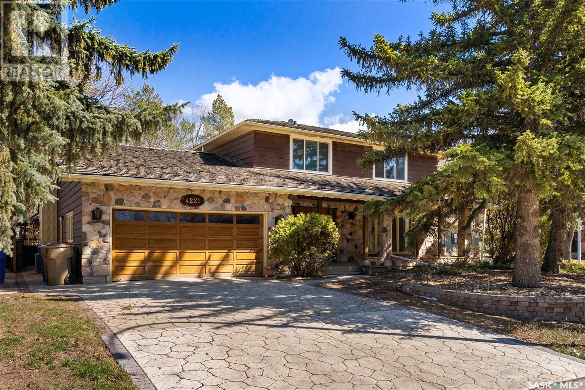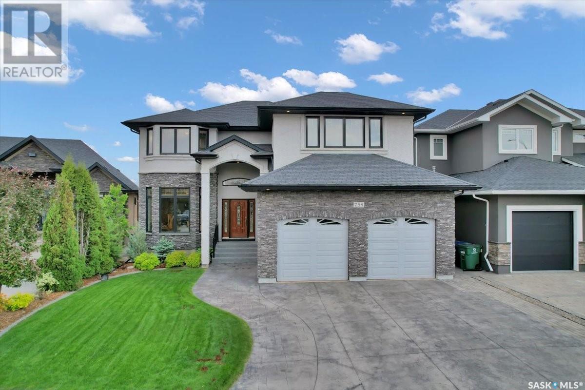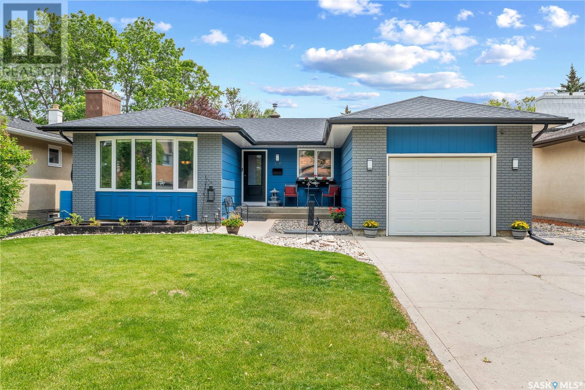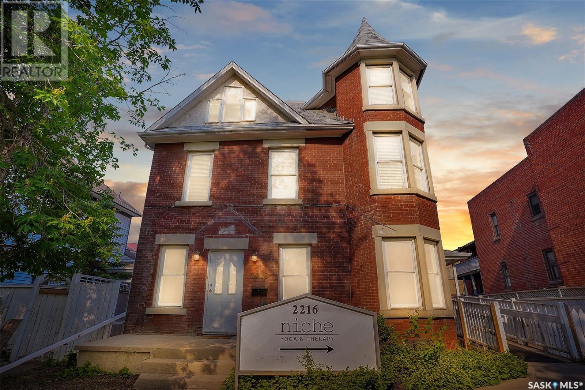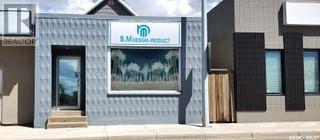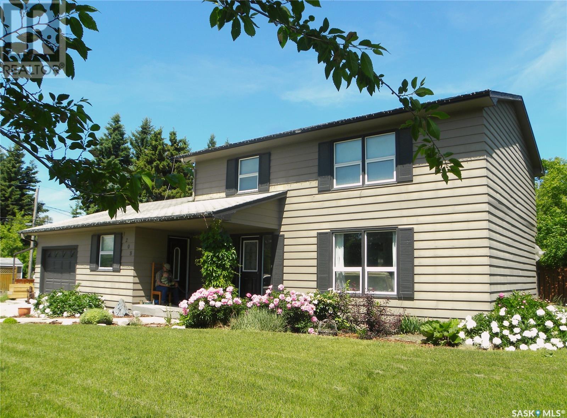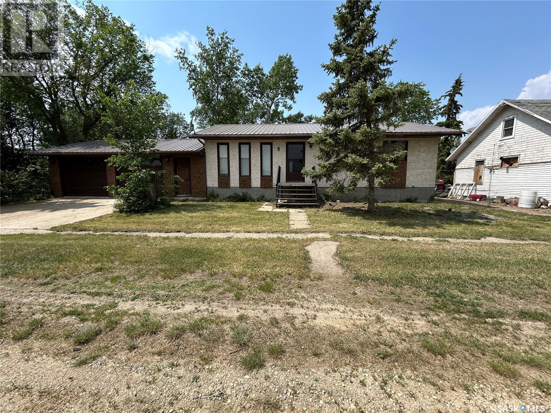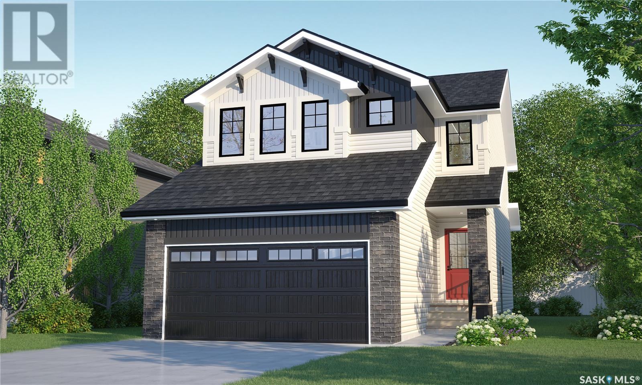5 410 Keevil Crescent
Saskatoon, Saskatchewan
Welcome to #5-410 Keevil Way, fully finished townhouse in a peaceful location in the core of Erindale. Within walking distance to two high schools (St. Joseph High School and Centennial Collegiate), two elementary schools (Dr. John G. Egnatoff School and Catholic Father Robinson school) and University Heights shopping complex. Quiet unit 1215 sq.ft 3 bedrooms plus 3 baths. The main floor features hardwood flooring and open concept heritage kitchen, ample storage and movable island ; living space with large windows bring in natural lights; good sized dining with door to patio & green space. The upper level offers three good-sized bedrooms, and a cheater door from the master bedroom to the main bathroom. The basement is developed with open family entertaining space and access to the extra bathroom plus laundry room/storage area. The garage is attached with direct entry. Call to view today! (id:43042)
807 Spruce Street
Beaver River Rm No. 622, Saskatchewan
Discover your perfect lake retreat on this 0.2+ acre waterfront lot in Lauman's Landing, nestled on the shores of Lac Des Isles Lake. This property is ideal for building your dream home by 2030, offering ample time to plan your vision. Enjoy immediate lake access with your private boat slip and lift. Lac Des Isles is a fantastic lake for boating and fishing, known for its clear waters and abundant Walleye, Pike, and Perch. Not ready to build? No problem! Hook up your RV right by the deck with full power, water, and septic connections. Your guests will love the cozy sleep shack, complete with two bunk beds, a full bathroom (with shower), washer/dryer, and a fridge/freezer. This property is fully serviced with the subdivision's reverse osmosis system for water, a septic tank already installed, and power and natural gas run to the lot. Relax under your custom gazebo and enjoy a fire as you watch breathtaking sunsets over Lac Des Isles. This isn't just a lot; it's your invitation to a vibrant lakeside lifestyle, where every day feels like a vacation. Lauman's Landing offers a boat launch, fish filleting shack, and a playground. Beyond the subdivision, Meadow Lake Provincial Park provides endless opportunities for hiking, biking, swimming, and winter sports. The highly-rated Northern Meadows Golf Course is also nearby. Offering a peaceful escape without sacrificing accessibility you are just two hours north of Lloydminster, 45 minutes east of Cold Lake, and 3 hours and 45 minutes east of Edmonton (id:43042)
2522 York Avenue
Saskatoon, Saskatchewan
Welcome to 2522 York Avenue, a beautifully updated bungalow nestled in the desirable Avalon neighborhood of Saskatoon. This move-in ready home offers a perfect blend of modern upgrades and classic charm, featuring 4 spacious bedrooms and 2 luxurious bathrooms, including a 4-piece main floor bath and a stunning 5-piece lower-level bath complete with a relaxing soaker tub. The heart of the property is the massive 28' x 26' heated detached garage, boasting 10' ceilings—ideal for anyone seeking ample storage, a workshop, or a hobby space. Over the years, the home has seen extensive improvements: in 2025, $17,000 was invested in new windows and exterior doors, ensuring energy efficiency and curb appeal. A new washer and dryer were added in 2024, shingles replaced in 2022, central A/C installed in 2021, a new hot water heater in 2020, and stylish pot lights brightened the space in 2022. The inviting back deck was completed in 2020, and modern flooring was installed in 2019. This well-maintained property combines thoughtful updates with a functional layout, making it an ideal choice for families, professionals, or anyone looking to enjoy life in one of Saskatoon's most established neighborhoods.... As per the Seller’s direction, all offers will be presented on 2025-06-10 at 5:00 PM (id:43042)
1682 Edward Avenue
Saskatoon, Saskatchewan
Charming Retro Home with Endless Potential in North Park. Welcome to your next home at 1682 Edward Ave, Saskatoon. Located in the highly desirable and established North Park neighborhood! This well-loved 919 sq. ft. bungalow features 3 spacious bedrooms, a 4-piece bath, and a traditional living room with large windows that overlook a beautifully manicured front lawn. For those who appreciate mid-century charm, this home offers that classic '60s retro feel. With a little fresh paint and new flooring, this solid home will be your dream space. The basement is fully developed, preserving the vintage décor and providing a large family room perfect for game nights or cozy gatherings. There's also an additional bedroom, a generous storage room with plenty of shelving, and a convenient laundry/utility area. Set on a 50 x 110 ft corner lot, this property comes complete with a single detached garage. It is surrounded by mature trees offering a quiet and private atmosphere. In addition to its nostalgic charm, the home has endless potential to suit your personal style and needs. Location: Situated just minutes from elementary schools, this home is perfect for families. North Park Wilson School is just a short walk away, and Ecole St. Paul School is nearby, making this an ideal spot for young families looking for convenience and proximity to quality education. With its unbeatable location, spacious lot, and proximity to parks, schools, and amenities, this gem won’t last long. Don’t miss out on the opportunity to make this timeless property your own!... As per the Seller’s direction, all offers will be presented on 2025-06-10 at 5:00 PM (id:43042)
313e 1300 Stockton Street
Regina, Saskatchewan
Welcome to The Lofts on Stockton! Close to all of your essential needs such as grocery stores, medical offices, and restaurants, this north end condo is perfect for quiet living. The third floor corner suite welcomes you into an open concept kitchen/dining/living room space from front door to back door, including copious amounts of cabinet and counter space for the aspiring chef. The primary bedroom connects to the four piece en suite via a double sided walkthrough closet. A spacious second bedroom, and second four piece bathroom can be found on the opposite side of the apartment, as well as the utility room with washer, dryer and brand new central vac unit. The attached patio gives a great view of Lakeridge for your morning coffee or evening tea. And did I mention that this apartment comes with its own private parking garage? I didn't?! Well it does! So if you think this might be the place for you, give your REALTOR a call today to set up a viewing!... As per the Seller’s direction, all offers will be presented on 2025-06-09 at 12:00 PM (id:43042)
2451 Reynolds Street
Regina, Saskatchewan
Charming Arnhem Place Bungalow with Updates, Garage & Extra-Wide Lot! Welcome to this delightful 2-bedroom, 1-bathroom bungalow located in the highly desirable neighbourhood of Arnhem Place — just steps from Wascana Park, schools, and all the amenities of downtown Regina. Set on a generous 37-foot frontage lot, this home offers plenty of space and off-street parking options, including a driveway and single detached garage — so there’s no need to worry about street parking. Extensively updated, this home features rigid foam insulation, vinyl siding, and shingles all completed in 2019, boosting both energy efficiency and curb appeal. Inside, you'll find a functional layout with a bright living area, a spacious eat-in kitchen, two comfortable bedrooms, and a full 4-piece bathroom. The mostly developed basement includes a fantastic rec room that’s perfect for relaxing with the family, and is roughed in for a future bathroom, giving you room to grow. Enjoy the fully fenced yard, ideal for kids, pets, or hosting summer BBQs, and take advantage of the included shed and garage for all your storage needs. This move-in ready home blends charm, location, and practicality — a great opportunity for first-time buyers, small families, or investors. Book your showing today and experience life in one of Regina’s most beloved neighbourhoods! (id:43042)
410 Ae Adams Way
Saskatoon, Saskatchewan
Welcome to 410 AE Adams Way, a beautifully maintained and stylish bungalow tucked into a quiet pocket of Silverwood Heights—ideal for those looking to simplify without compromising on quality or comfort. Thoughtfully designed and move-in ready, this home offers just the right balance of elegance and ease. Step inside to find rich hardwood floors and timeless California shutters that filter in soft natural light, especially magical at golden hour. The cozy living room features a wood-burning fireplace, perfect for quiet evenings. A formal dining area flows into the well-appointed kitchen, complete with granite countertops, peninsula seating, and generous cabinet space. The kitchen window overlooks your private, tree-lined backyard—so peaceful and green. The main floor hosts three bedrooms, including a serene primary suite with walk-in closet and 3-piece ensuite, plus a 4-piece main bath. The lower level offers finished space for hobbies or guests, a home office, and excellent storage. Outside, enjoy a manageable yet lush backyard with raised garden beds, mature trees, and underground sprinklers. Recent updates—furnace, shingles, siding, eavestroughs, and fencing (2024)—mean you can settle in with peace of mind. The heated double attached garage adds convenience all year round. Just a short walk to the river and walking trails, this is a home that offers a manageable lifestyle, privacy, and pride of ownership in equal measure. Be sure to call your favorite Realtor® and arrange for a private showing today.... As per the Seller’s direction, all offers will be presented on 2025-06-11 at 11:00 AM (id:43042)
115 Retallack Street
Regina, Saskatchewan
***You are cordially invited to a Public Open House Saturday June 7th 2025 from 1PM to 2:30PM ***Welcome home to 115 Retallack Street in our vibrant Coronation Park neighbourhood in Regina SK Canada! This home is nestled on a tree lined street surrounded by amazing neighbours, walking distance to Coronation Park School & a quick commute to shopping amenities. This 3 bedroom & 1 bathroom home has been loved by the seller’s family for decades – offering a fantastic floorplan with oodles of space! The spacious living room features a large west facing window, & a fireplace mantle perfect for hanging stockings for Christmas. Continuing, the kitchen offers views of the picture-perfect backyard with its mature trees, happy rhubarb, perennials, & a cute she-shed! The adjacent bonus room space can be utilized as a dining room, or work-from-home office! And the mud room provides access directly to the back yard & the additional space with built in storage closet. Sitting on a gloriously large 6,247SQFT lot, there is plenty of room to host backyard BBQs, work on your toys in the 24x24 garage, utilize additional parking area & grow an amazing garden (the garden area has been tilled). Updates over the years include: Shingles (2023 – receipt available), HE Furnace, Sewer (2025 - Receipt available), Gutter Guards, Freshly Painted throughout. If you can picture yourself living here, this could be the home for you! (id:43042)
520 Bray Street E
Swift Current, Saskatchewan
PET FRIENDLY CONDO!Welcome to your dream condominium with breathtaking waterfront views! This spacious 4 bedroom, 2 bathroom home is situated in a quiet neighborhood with scenic walking paths right at your doorstep. Enjoy the open concept main floor, perfect for entertaining or relaxing with family. The home features a convenient main floor bedroom and three additional bedrooms upstairs. Recent upgrades include a new furnace and central AC replaced in 2020, along with new deck flooring, eavestrough, fascia, and railing in 2021. Pet lovers will rejoice, as this is a pet-friendly community with low condo fees. Don't miss out on this opportunity to live in a beautiful, well-maintained home with fantastic amenities! Contact your REALTOR® today and schedule your showing! (id:43042)
409 T Avenue S
Saskatoon, Saskatchewan
This well-built raised bungalow is full of potential and sits on a generous 50-foot lot. The main floor offers a bright living room with hardwood floors, a practical kitchen with stainless steel appliances, two comfortable bedrooms, and a full bathroom. Downstairs, you'll find a space that was previously used as a non-conforming suite. It includes a living area, kitchen, bedroom, bathroom, laundry, and plenty of storage. The home has seen several updates, including a high-efficiency furnace, central A/C, and newer shingles. The mature, fenced backyard features a heated garage, a garden, a shed, flower beds, and a front driveway for easy access. Set in a well-established neighborhood close to all amenities, this property is perfect for first-time buyers or those looking for a solid investment opportunity. (id:43042)
4221 Hillsdale Street
Regina, Saskatchewan
Welcome to 4221 Hillsdale Street. Pride of ownership is all over the house. Elegant custom home built on piles. Backs on park. Walking distance to campbell collegiate high school and U of R. Spacious front entry and French doors to the large formal living room and dining room with built in walnut-faced china cabinets. Eat in kitchen with loads of counter and cabinet space. Main floor family room comes with with wood burning fireplace, Beamed ceiling. Garden doors to the beautiful back yard. Main floor laundry & half bathroom. Four bedrooms up. Master bedroom features a walk-in closet and a spacious 2-pc bath. Bonus closet above stairs. Hardwoods in the other three bedrooms. Full bath off the hall on the second floor. Separate entrance leads to Basement is developed with a kitchen and three more bedrooms. Two furnaces; one central air conditioner. Mature, well maintained backyard as well as backing on the park. underground sprinklers (front, side and back), large front porch area. Stampcrete back patio, driveway & walkways. Lots of upgrades has been done over the years including new windows, new flooring, Stainless steel appliances and developed basement. Call to book a showing today. (id:43042)
759 Beechdale Way
Saskatoon, Saskatchewan
Welcome to this exceptional custom-designed two-storey walkout home, gracefully backing onto a tranquil park setting. With over 3,000 sqft above grade and more than 4,000 sqft of total living space, this residence offers a rare combination of architectural sophistication and high-end finishes. The heart of the home is a gourmet kitchen outfitted with top-of-the-line Miele stainless steel appliances, cherry hardwood cabinetry and granite countertops. The gorgeous kitchen is open to the dining area and family room all with stunning views of the park behind! A large home office boasts solid oak built-in cabinetry and desk. The spacious main floor laundry/mudroom offers direct access to the attached garage and walk through pantry. A stylish half-bathroom completes this floor. The staircase to the second floor branches off in two directions. One side leads to a spacious, private family room. The other side leads to the luxurious primary suite, complete with its own private sitting room overlooking the park, a generous walk-in closet, and 5-piece ensuite. Two additional well-sized bedrooms and a 4-piece bathroom complete the upper level. All bathrooms have in-floor heat. The walkout basement features a spacious family room with a cozy sunlit nook. The wet bar includes a wine fridge, dishwasher, and ample cabinetry, along with a dedicated wine room nearby. This level also includes a bedroom, 3-piece bath and a large mechanical/storage room, as well as in-floor heating. The walkout deck has a custom-designed metal staircase and natural gas line. The yard is fully landscaped with low-maintenance perennials, custom stone pathway,, private vinyl fencing and stamped concrete driveway. The attached two car garage with in-floor heat has been finished with sealed epoxy floors. Call today to book your private showing of this amazing property! (id:43042)
102 Wallace Street
Kamsack, Saskatchewan
Large corner building lot across from elementary school in Kamsack, SK (id:43042)
15 Windfield Road
Regina, Saskatchewan
Step into this warm, welcoming 3-bedroom, 2-bath home where timeless charm blends with stylish, thoughtful upgrades. The spacious front entryway sets the tone, offering a large closet to neatly stash boots, coats & bags. Just beyond, the living room is bathed in natural light from a bright bay window & anchored by a charming wood-burning fireplace—perfect for slow mornings or cozy evenings. The tiled dining area flows seamlessly into a kitchen that’s as functional as it is inviting, featuring rich wood cabinetry, stainless steel appliances, and a layout that makes everyday cooking feel like a treat. A serene primary bedroom serves as a restful retreat with its own private 2-piece ensuite, while the two additional bedrooms are equally generous—each boasting large windows & roomy closets. The main 4-piece bathroom has been tastefully updated with modern finishes and clean lines. Downstairs, the fully finished basement, redone in 2020 opens even more possibilities. With a separate entrance, plenty of room, a gas fireplace & plumbing in place for a future bathroom, this space is ready to transform into a rec room, home gym, or even a suite. The oversized utility/laundry room adds major bonus points with loads of storage space to keep life running smoothly. Some of the practical upgrades include a HE furnace and A/C (2019), electrical panel (2024) for added peace of mind, newer windows, newer shingles, and much more! The attached garage is more than just parking—it’s a workspace and storage haven with a mezzanine & built-in workbench. Step outside to a beautiful backyard designed for both relaxation and play. The deck was repainted and expanded in 2018 & leads to a cozy patio area, complete with firepit, raised garden beds, and rain barrels to support eco-friendly living. Whether you’re curling up by the fire, hosting under the stars, or dreaming big in the basement, this home offers comfort, character, and endless potential. (id:43042)
3329 Dieppe Street
Saskatoon, Saskatchewan
Welcome to Your Private Oasis in Montgomery Place. Nestled on a beautifully landscaped 0.6-acre lot, this 1,239 sq. ft. bungalow offers a rare opportunity to enjoy the serenity of park-like surroundings with plenty of space to relax, entertain, and expand. Located in the highly sought-after community of Montgomery Place, this charming home blends comfort, function, and lifestyle both inside and out. The main floor features an open-concept layout that seamlessly connects the renovated modern kitchen, dining area, and family room—highlighted by a cozy wood-burning fireplace. Huge windows bring in an abundance of natural light. The spacious primary bedroom includes a large updated ensuite with in-floor heat, creating the perfect retreat. A second bedroom and an 2nd bathroom complete the main. The fully finished basement adds incredible living space, including a large family room with a wood-burning fireplace, an exercise area, two additional bedrooms, and an oversized 5-piece bathroom with a soaker tub. You’ll also find a well-appointed laundry and utility room. Step outside and experience true outdoor living. With nearly 900 sq. ft. of sun-drenched decking, a pergola with sunshade and daybed, and a hot tub, this yard is built for relaxation. Enjoy evenings around the firepit area set a generous 75 feet from the house, or admire the pond and water feature. There’s even a dedicated garden space for green thumbs. The garage is a dream for hobbyists, featuring a separate electrical panel, air compressor lines, abundant electrical outlets, eight large windows for natural light, workbenches, and a wood-burning stove—a perfect year-round workspace or art studio. The 75-foot resurfaced driveway easily accommodates up to four vehicles. Included in the sale are two storage sheds (totalling approx. 250 sq. ft. with built-in shelving) and a John Deere riding lawnmower. Call today t... As per the Seller’s direction, all offers will be presented on 2025-06-10 at 5:30 PM (id:43042)
Dunblane Lot 8
Diefenbaker Lake, Saskatchewan
Great opportunity to own an affordable lot only 5 minutes to the lakeside community of Coteau Beach where you will find a boat launch, beaches, great fishing and more! Feel the freedom of owning a property that has potential uses such as building a storage building for your lake toys, park your trailer or build an affordable cabin just a short drive to the lake. Dunblane has a central location to 3 different boat launches so you can access the lake at multiple points and is only a 1.5 hour drive to Saskatoon, 35 minutes to Outlook and 15 minutes to Birsay for quick shopping needs. Very low property taxes! Call and view it today! (id:43042)
723 Henry Dayday Road
Saskatoon, Saskatchewan
Stylish & Move-In Ready in Aspen Ridge – 3 Bed | 2.5 Bath | Dream Garage Built in 2024 and located in the desirable Aspen Ridge neighborhood, this 1,424 sq. ft. detached home blends modern design with thoughtful functionality. The main floor offers an open-concept layout with vinyl plank flooring throughout, creating a seamless flow from the living room into the impressive kitchen—complete with a large island, stainless steel appliances, and quartz countertops. A 2-piece powder room adds extra convenience for guests. Upstairs, you'll find two bright secondary bedrooms, a 4-piece main bathroom, and a laundry area. The primary suite features its own private ensuite—your own quiet retreat at the end of the day. The basement is suite-ready with a separate side entrance, offering income potential or flexibility for future development. Step outside to enjoy a fully fenced backyard and brand-new deck—perfect for relaxing or hosting friends. The standout feature? A 21' x 27' heated and insulated double detached garage with 9-foot ceilings—ideal for working on vehicles, tackling projects, or storing all your extras. Whether you're a first-time buyer, investor, or simply looking for a home with room to grow—this Aspen Ridge gem delivers. Presentation of offers will be June 9th at 6pm.... As per the Seller’s direction, all offers will be presented on 2025-06-09 at 6:00 PM (id:43042)
401 1602 1st Street E
Prince Albert, Saskatchewan
RIVERVIEW!! Welcome to this beautifully appointed 2-bedroom, 2-bathroom condo nestled in the sought-after River's Edge development. Enjoy breathtaking views of the river from your private, oversized covered balcony—perfect for relaxing or entertaining, complete with a convenient natural gas BBQ hookup. Inside, the open-concept layout is highlighted by soaring vaulted ceilings that create a spacious, airy atmosphere. The living and dining areas flow seamlessly, making the space both functional and inviting. The well-equipped kitchen features modern finishes, ample cabinetry, and a layout designed for effortless meal preparation. Both bedrooms are generously sized, with the primary suite offering a private ensuite bathroom. The second full bathroom adds flexibility for guests or family. A large laundry room offers exceptional convenience and comes with abundant storage space—ideal for keeping your home organized and clutter-free. This condo comes with two dedicated parking spots—one secure underground stall and one above-ground space, offering convenience and flexibility for you and your guests. Don’t miss the opportunity to own this rare riverfront gem, combining low-maintenance living with incredible views, practical features, and an unbeatable location in a well-maintained community. (id:43042)
1 2 3 2216 Lorne Street
Regina, Saskatchewan
Checkout this beautifully renovated, super unique mixed use property. Property is located just a few blocks South of Regina's busy downtown center square neighborhood. The building is 3 storey's with a full basement and has been condominiumized to have separate titles for the main, 2nd, and 3rd levels. Each level has separate electrical and natural gas meters. Currently the building is divided into 6 separate units. (catering to both commercial, and some residential) there is a small office that could make a 7th rental unit. Behind the building, the lot is paved and provides ample on-site parking. The building has been renovated and updated with top quality in mind. Each unit (except for the small office) has access to its own private entrance, washroom, and kitchen. These spaces would make excellent Airbnb's, studio spaces, offices, or apartments. The location offers very flexible zoning which allows for dwelling units, residential homestay/ bed & breakfast, day care centers, social service homes, nursery schools, and supportive living homes as permitted uses. This is a great opportunity for your business needs to increase your production and profitability. Book your viewing today. (id:43042)
905 Winnipeg Street
Regina, Saskatchewan
Get noticed on one of Regina’s main arteries. Retail space with attached living quarters. Retail space or show room with huge window overlooking busy street. The space is big and bright with tall ceilings and in-floor heat offering many possibilities for the right entrepreneur. Separate entrance and a powder room for patrons keeps business and personal area separated. Living quarters with forced air heat to the back or simply use as office space or increase your showroom square footage. Kitchen or coffee area for staff and a full bathroom at the rear of the property. Upstairs is a bonus room and bedroom or 2 more offices. Lower level is clean and good for storage. Backyard is fenced with a deck and offers parking off the street. Remove the fence for additional parking. Good visibility with great opportunity. (id:43042)
1208 11th Avenue
Humboldt, Saskatchewan
Acreage life in the core of Humboldt. More room for living, playing, entertaining and raising your family than you ever thought possible for this price. A very solidly constructed two-story sanctuary situated on a spacious half-acre corner lot offers room to put down roots and grow. Five bedrooms, three bathrooms and multiple living areas provide ample family space. The kitchen featuring golden oak cabinets with updated hardware and a built-in pantry allows for optimal organization and significant storage options. The kitchen island provides excellent additional counter space for food preparation or for those impromptu kitchen parties. A large front room with a separate entrance off the front step provides the perfect space for a home-based business, professional office, or guest room. The enormous, covered solarium is a sanctuary bigger than some houses at 700 square feet. Boasting a rejuvenating, well maintained hot tub, four season vented BBQ area and lounge area with TV, this versatile refuge promises to be the relaxation heart of your home and your favorite place to entertain on those warm summer nights. Outside, the landscape unfolds. Surrounding majestic spruce trees provide shade and privacy aided by a fully fenced backyard. This half-acre lot allows you to dream big. A dog run, with an entrance off the solarium, ensures that your four-legged family members can roam safely. The front yard is well shaded and private due to a large lilac hedge and several mature trees and boasts a full-size apple tree that bears delicious fruit, several large rhubarb plants, and a mature raspberry patch. Walking distance from two of the three elementary schools and close to downtown and the hospital. All the privacy and space of country living with all the convenience of living in town. There truly are no other properties in the core of Humboldt that can compare to this. Don’t miss your chance. Schedule your showing today. (id:43042)
8 Mcculloch Street
Fillmore, Saskatchewan
This large family home is waiting for it's next family! Two bedrooms upstairs, master bedroom en-suite and main floor laundry. The basement is finsished and has two family rec areas making this a perfect spot to entertain or for the kids to have friends over. Den could be converted to another bedroom (with window updates) and there is a 3 piece washroom to complete this space. The backyard is gorgeous with established trees, shrubs!! Deck off the back of the house making this the perfect afternoon/evening spot. Double attached garage and some nice updates like windows and tin roof. This community is welcoming and thriving. K-12 school. Call for more information. (id:43042)
147 Main Street
Creelman, Saskatchewan
This cute house has been well maintained and seen many updates. Some including most windows upstairs, bathroom update and tin on the house/garage. It has two bedrooms upstairs and one in the basement. The basement is open to develop a family room and there is some plummbing started for a second bathroom. There is a two car garage and large, beautifully treed yard as the property sits on 4 town lots. Wonderful community and close to Stoughton, Estevan and Weyburn. Call for more information. (id:43042)
307 Veterans Drive
Warman, Saskatchewan
Welcome to Rohit Homes in Warman, a true functional masterpiece! Our DALLAS model single family home offers 1,661 sqft of luxury living. This brilliant design offers a very practical kitchen layout, complete with quartz countertops, walk through pantry, a great living room, perfect for entertaining and a 2-piece powder room. On the 2nd floor you will find 3 spacious bedrooms with a walk-in closet off of the primary bedroom, 2 full bathrooms, second floor laundry room with extra storage, bonus room/flex room, and oversized windows giving the home an abundance of natural light. This property features a front double attached garage (19x22), fully landscaped front yard and a double concrete driveway. This gorgeous single family home truly has it all, quality, style and a flawless design! Over 30 years experience building award-winning homes, you won't want to miss your opportunity to get in early. We are currently under construction with completion dates estimated to be 8-12months, depending on home. Color palette for this home is to be determined. Floor plans are available on request! *GST and PST included in purchase price. *Fence and finished basement are not included* Pictures may not be exact representations of the home, photos are from the show home. Interior and Exterior specs/colors will vary between homes. For more information, the Rohit showhomes are located at 322 Schmeiser Bend or 226 Myles Heidt Lane and open Mon-Thurs 3-8pm & Sat-Sunday 12-5pm. (id:43042)


