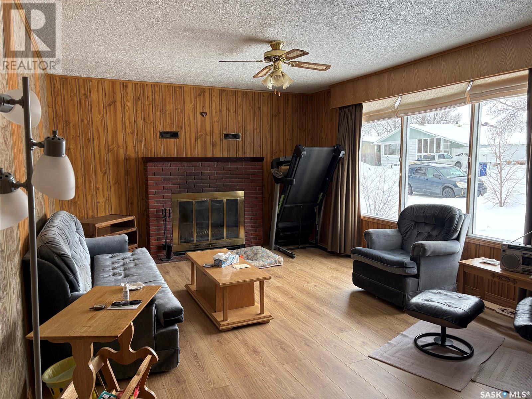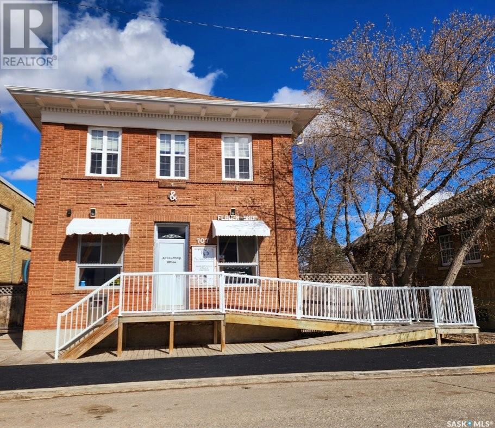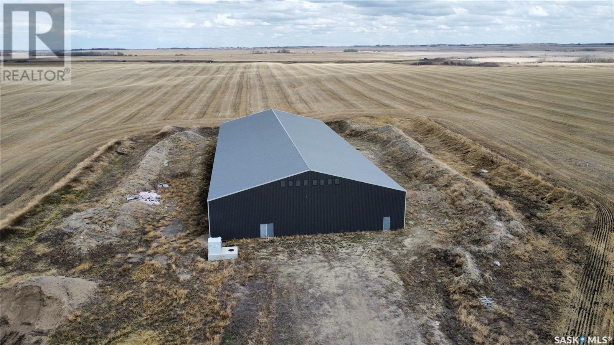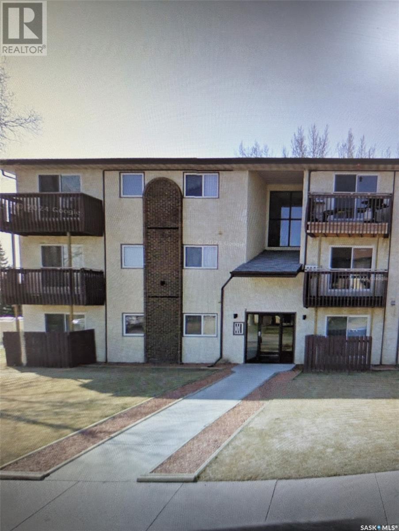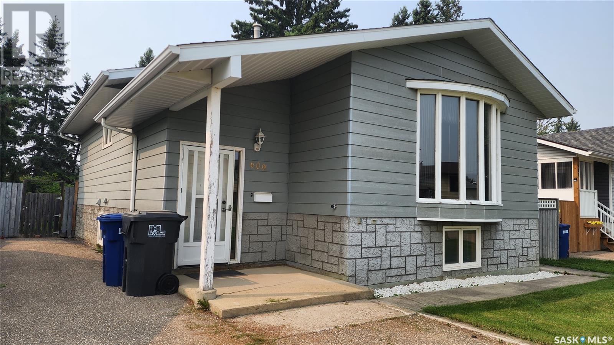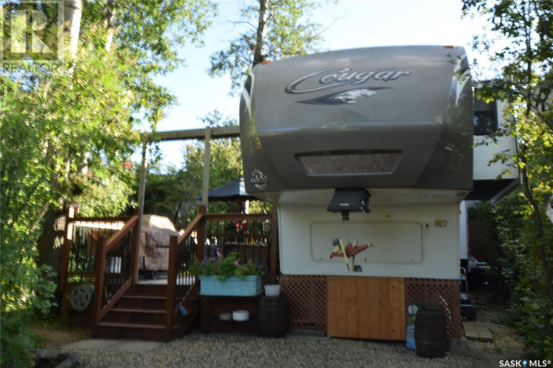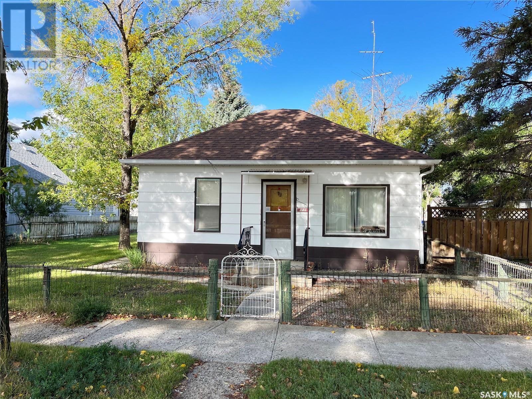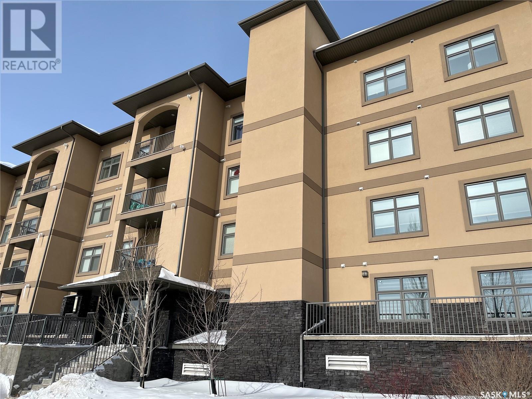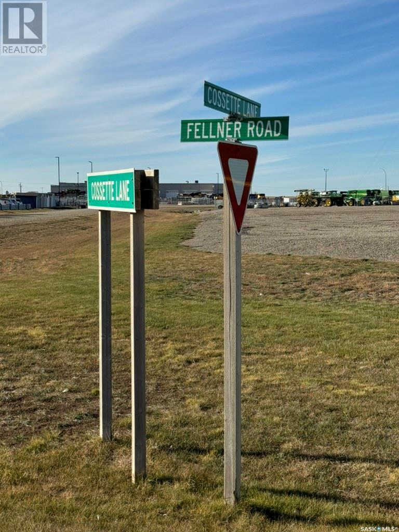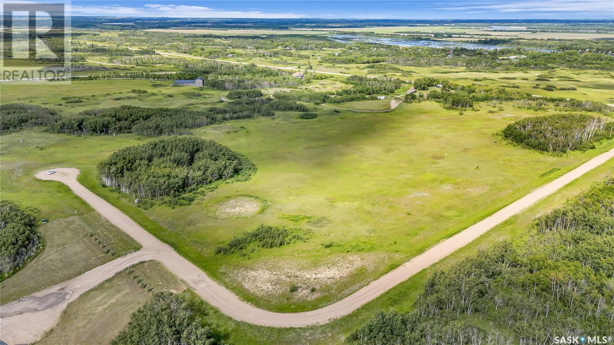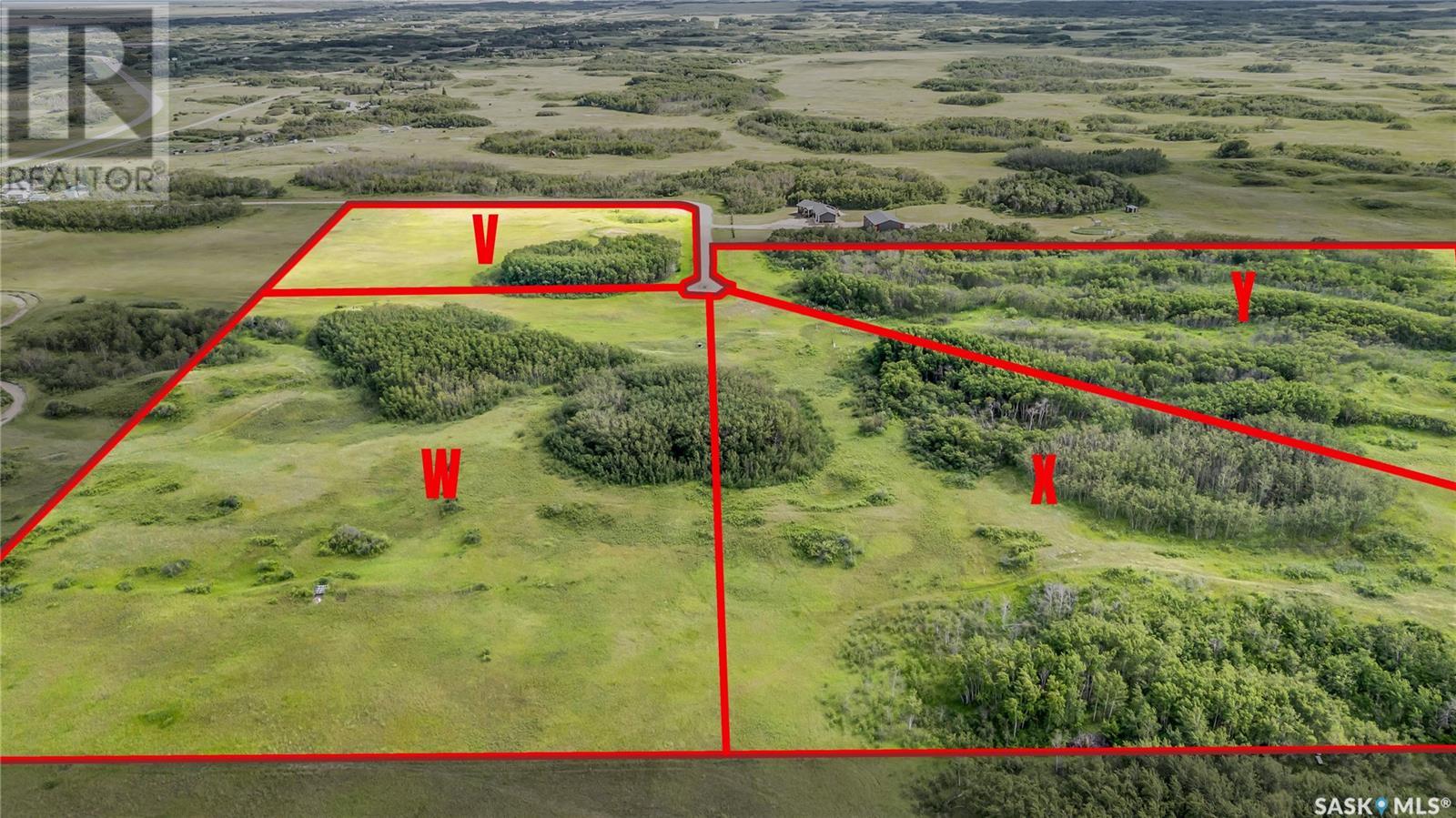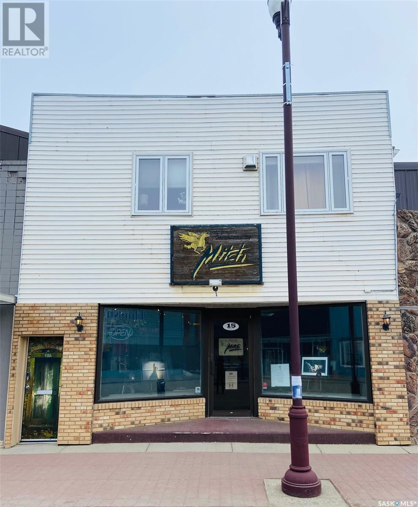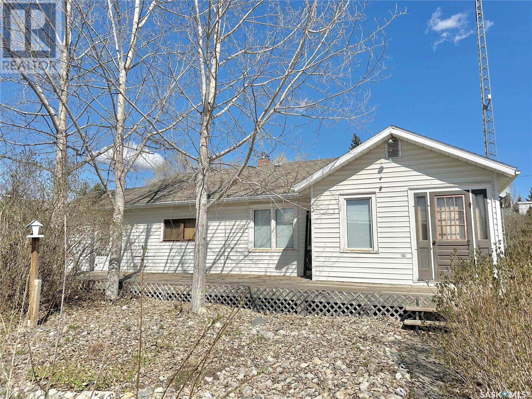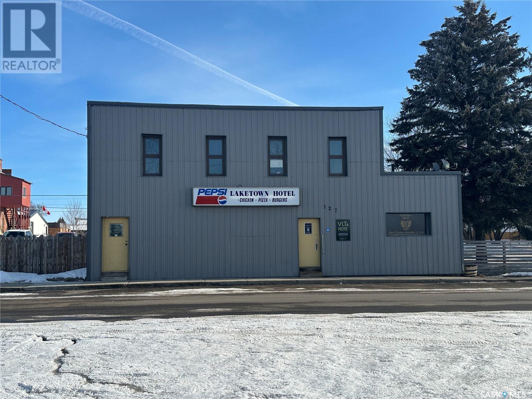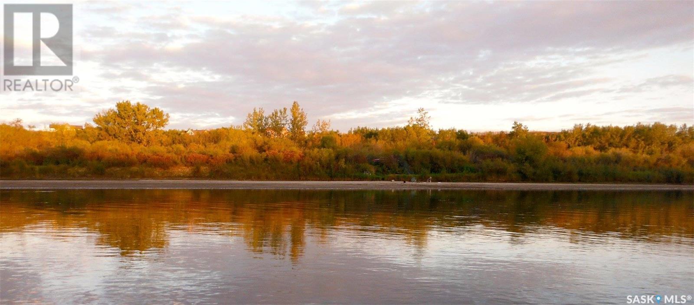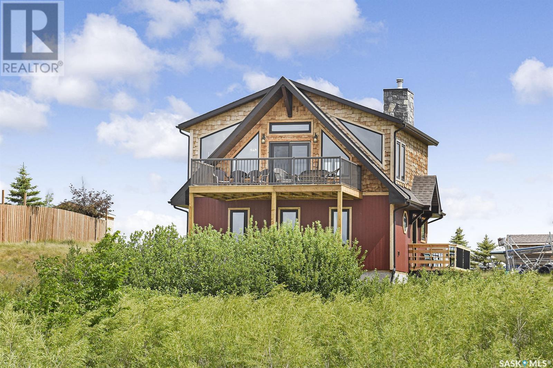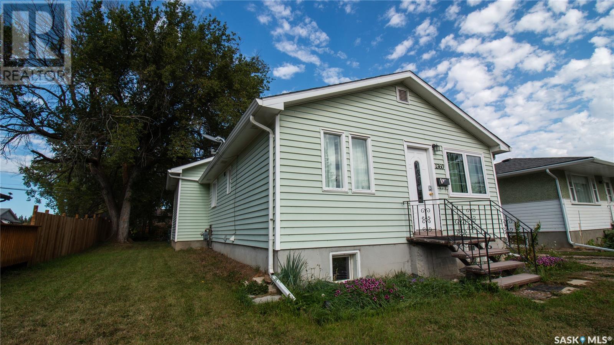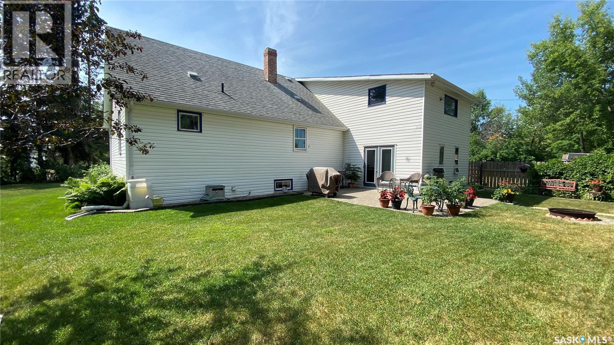804 Main Street
Moosomin, Saskatchewan
This amazing commercial property on Main Street in Moosomin has so much to offer! Currently set up as a hair salon with 2- 1 bedroom basement suites! This property has the possibility to generate income from 9 rooms on the main level as well as the 2 fully furnished basement suites. The main level also offers main floor laundry, a 2pc bathroom, and beautiful new flooring throughout. BONUSES INCLUDE: air conditioning, wheelchair accessibility, and onsite parking. Call today to find out more! **Please note:business is not closing** (id:43042)
Watson Acreage
Lakeside Rm No. 338, Saskatchewan
Offering tranquility and space, this 5.62 acre property lies just South of Watson, conveniently located off Highway #6. A charming 1792 square foot bungalow awaits, boasting 3 bedrooms, 4 piece bathroom and 2 piece ensuite on the main floor, adorned with warm pine interior. The heart of the home is its renovated, expansive kitchen, perfect for culinary delights, complemented by a generous dining room and living area. Below, discover a cozy basement retreat featuring an additional bedroom, 4 piece bathroom, laundry facilities, ample storage, and a sizable recreation area. Outside, the property has lush mature trees, and includes a heated 47 x 31 workshop, ideal for hobbyists or storage. Just a brief 15 minute commute from the BHP Potash Mine, this acreage offers a harmonious blend of rural serenity and modern convenience. Numerous upgrades in the last few years include Windows, Shingles, Water Treatment equipment, Kitchen renovation, vinyl plank flooring, appliances and many more... The pictures do not do this property justice. It is a definite must see! Call your Realtor to view today! (id:43042)
6 208 Lindsay Place
Saskatoon, Saskatchewan
Looking for an affordable and convenient place to call home? This 2-bedroom, 1-bath condo in Greystone Heights is a great option! Located in a quiet concrete building, this unit features a modern kitchen with wood cabinetry, quartz countertops, and a built-in dishwasher. You'll appreciate the in-suite washer/dryer combo, newer carpet, and spacious living area. This location is all about convenience—walk to bus routes, schools, and shopping. Plus, the building includes a gym area and condo fees cover essentials like heat and water. Whether you're a first-time buyer, investor, or looking to downsize, this is a solid choice. Don't miss out on this great opportunity in a great neighbourhood! (id:43042)
186 Shoreline Drive
North Shore Fishing Lake, Saskatchewan
186 Shoreline Drive is a LAKEFRONT lot on the popular North Shore Fishing Lake. The property has a well, and septic on the property and is located beside a public reserve. Property has been raise above the berm and road level so it is high and dry. The property currently has field views towards the sunrise, and lake views facing some of the best sunsets you'll see in Saskatchewan. Fishing Lake offers the largest sand beach on the lake, and many other services. North Shore is just over 2 hours drive from Saskatoon, and Regina, and 1 1/4 from Yorkton and is well worth the wait with great fishing, plenty of space for water sports, golf, ball, soccer, mini-golf, food services, convenience stores, camping and more. (id:43042)
10 1932 St George Avenue
Saskatoon, Saskatchewan
good for retail, warehouse, education training (id:43042)
19 1st Avenue N
Hyas, Saskatchewan
WELCOME TO 19 1ST AVENUE N IN HYAS SK. Situated on a desired lot consisting of 2 lots measuring 50 x 125 this massive corner lot offers plenty of space for future development. The 2 bedroom bungalow provides a very functional living space of 855 square feet above grade. Upon entry a small porch leads to an open concept space of kitchen, dinning and living room. The home has undergone some renovations over the past years that include; metal roof, vinyl siding, doors, windows, kitchen flooring & cabinets, culligan water & softener system, furnace, water heater, and bathroom renovation. The property requires some TLC and finishing work by a handyman offering plenty of potential for further enhancement of the home. The basement is solid with a solid concrete foundation and is open for further development. The property also features main floor laundry, hardwood flooring and patio doors off the dinning space ready and prepped for a deck to be installed. All appliances are included in as is condition and an immediate occupancy can be provided. Taxes: $1300/year, 100 amp electrical. Call for more information or to schedule a viewing. (id:43042)
401 5th Street Ne
Weyburn, Saskatchewan
Have a look at this! This great sized bungalow is in a fantastic location just blocks from the downtown core and a mere block and a half from the Legacy Park Elementary, Credit Union Sparks Centre and the Leisure Centre. This home is unique in that is has seen many wonderful updates as well as maintaining some of the original features. Shingles, eaves, fence, raised garden beds, flooring, bathrooms, custom blinds, backflow valve, paint just to name a few updates. This homes interior is also suited for wheelchair accessibility if needed with wide hallways, stairs and a primary bathroom that will accomodate. This home is bright and sunny with amazing south and west facing windows and on the north and east the bedrooms also have an abundance of light. The basement is finished with a good sized family room, bedroom, 2 pc bathroom as well as a separate shower room which is located near the cedar lined sauna. This lower level also gives you plenty of storage too. The yard is neat and tidy with raised garden beds, deck and access to the 22 x 24 double detached garage which has an attached shed. This needs to be on your viewing list! Don't wait on this one! Call and book a private viewing today! (id:43042)
Gale Farm
Spiritwood Rm No. 496, Saskatchewan
Hobby Farm, seven and a half miles southeast of Spiritwood, SK, has 157 acres that are all fenced but 30 acres. 86 acres in tame grass with the balance in bush pasture and the yard site. The creek that crosses this land has a flowing spring. The yard consists of an older hip-roof barn (the steel, pipe panels, and sheep wire panels will be removed), a small workshop, a chicken shed, two steel grain bins, an older home that is not being used, and a 2021 mobile home with a 16 x 20 addition. This home has three bedrooms and a wood fireplace in the living room; the addition is at the back entry and provides space for the water treatment system, a 40-gallon hot water tank, and a roomy storage closet. Solar panels power the yard site (the yard is still connected to the power grid). The home is heated with propane, and it has a standby generator that is also operated by propane. This property provides the ideal opportunity to enjoy country living to raise a family or a place that provides peace and tranquility with nature and wildlife in your backyard. (id:43042)
304 3rd Street N
Cabri, Saskatchewan
Check out this charming 2-bedroom home featuring a 4-piece bath and a delightful 3-season sunroom off the den. The layout includes a kitchen in the basement offering the perfect opportunity for a tenant to help with mortgage payments. Plus, the single detached garage comes with the added bonus of a workshop—ideal for DIY enthusiasts or extra storage!" (id:43042)
707 Lalonde Street
Whitewood, Saskatchewan
Unlock the potential of this exceptional investment property in Whitewood, SK. Formerly a Bank of Montreal branch, this well-maintained building is now a haven for creative minds and savvy investors alike. Step into the ground floor, where financial stability meets artistic inspiration. The front space is leased to an accountant's office, generating a steady $800/month. Meanwhile, at the rear, the owner's art studio adds a personal touch to the property's vibrant character. Ascend to the BEAUTIFUL loft, a living space that's currently rented for $1650, inclusive of utilities. This open-concept area boasts a modern kitchen, convenient laundry facilities, and a delightful deck with access to the rooftop. The double-car garage below offers untapped potential for additional rental income, as the unheated space above could be transformed into a charming living unit. Explore further income opportunities by leasing out the basement for storage purposes. The entire property is fenced, ensuring security and privacy for its diverse occupants. Structural upgrades abound, including asphalt shingles (with recent replacements on two sides), two high-efficiency furnaces (only 10 years old), and a new water heater installed in 2023. The living space boasts PVC double-pane/argon gas windows. Whitewood is located at the crossroads of Highways No.1 and #9, it's the midpoint between Regina, SK, and Brandon, MB, and the midpoint of the US border and Hudson Bay, SK. Approximately 1.5 hours from East of Regina and 1 hour from South of Yorkton, the town has a population of around 1000 people, offering essential services. It's less than half an hour to Round Lake, about half an hour to potash mines in Esterhazy and Rocanville. This property promises a unique and promising investment opportunity at the heart of regional connectivity. All measurements are approximate and can be verified by interested parties. Schedule a viewing today and unlock the possibilities! (id:43042)
Bjornson Building
Big Quill Rm No. 308, Saskatchewan
23,200 sq ft Warehouse sitting on a 20 acre parcel, located west of Wynyard, SK. Great location just off Highway 16. The building is wood frame and insulated throughout, all plumbing roughed in and ready for concrete. Warehouse is 20 feet high and has two large doors. Building is set up at the west end for office space and second level. Utilities - natural gas, three phase power, well water and septic tank ready to be installed. Lots of opportunities to build your business on this property. Come have a look! (id:43042)
Bjornson Building
Big Quill Rm No. 308, Saskatchewan
Welcome to this expansive 23,200 sq ft warehouse located on a generous 20-acre parcel, just west of Wynyard, SK. Conveniently situated off Highway 16, this prime property is a mere 25-minute drive from the BHP Jansen Mine site, making it ideal for various business ventures. The wood-frame building is fully insulated, with plumbing roughed in and ready for concrete flooring. The warehouse features a 20-foot high ceiling and is equipped with two large doors for easy access. The west end of the building is set up for office space and a potential second level, offering ample room for administrative functions or additional storage. Essential utilities, including natural gas, three-phase power, well water, and a septic tank, are ready to be installed. Whether you're looking to grow your business or expand your agricultural operations, this versatile property offers endless possibilities. Don't miss out on this incredible opportunity to invest in a strategic location. Come have a look! (id:43042)
25 2309 17th Street W
Saskatoon, Saskatchewan
Welcome to #25 – 2309 17th St W. This 816 sq ft condo in the heart of Meadowgreen is well kept and is perfect as a starter home or as an income property. This bright and airy top-floor corner unit includes a walk-through kitchen, upgraded bathroom, two bedrooms, spacious living room, private balcony, and parking space. A/C and appliances are included. Close to schools, parks and multiple green spaces. Shared laundry in the building but owner has a portable washer & dryer inside the unit. (id:43042)
2152 Deans Crescent
North Battleford, Saskatchewan
Fully Renovated Bungalow with Bonus Kitchen in lower level With Some New Exterior Upgrades! Welcome to 2152 Deans Crescent, North Battleford—a modernized 5-bedroom, 2-bathroom bungalow offering income potential and contemporary style. Recently remodeled inside and some outside upgrades, this 840 sq. ft. home is perfect for families, first-time buyers, or investors looking for a rental opportunity. Step inside to discover a bright, open-concept main level featuring new flooring, upgraded LED lighting, and a beautifully renovated kitchen with quartz countertops, sleek cabinetry, and stainless steel appliances. Down the hall, three spacious bedrooms and a stylishly updated 4-piece bathroom provide comfort and functionality. The separate basement entrance enhances versatility, leading to a fully developed lower level with a second kitchen, two additional bedrooms, and a renovated bathroom—ideal for in-law accommodation, or extended family living. Outside, enjoy the fully fenced backyard, perfect for entertaining or relaxing. Plus, brand-new siding on the back of the house adds curb appeal Potential and durability. With extensive upgrades and move-in-ready appeal, this home is a must-see! Don’t miss this incredible opportunity—schedule your private viewing today! (id:43042)
609 2nd Street W
Meadow Lake, Saskatchewan
Highly motivated sellers are offering a family home with 1086 sq. ft. on the main level. This top floor is currently set up with 2 large bedrooms and the 3rd bedroom has a stack washer & dryer installed for main floor laundry. Gorgeous flooring and stainless steel appliances (minus the stove) make this main floor very enjoyable. The lower level is bright & spacious with large windows and huge living room/family room. The lower level also offer it's own kitchen and laundry. Ideal for revenue income to pay mortgage while still living comfortably. Backyard is fully fenced, driveway has room for 4 cars. Priced to sell! More information is available. (id:43042)
124 Cambridge Avenue
Regina, Saskatchewan
Welcome to 124 Cambridge Ave in Glencairn neighbourhood—a charming 1,030 sq. ft. bungalow backing onto Dr. George Ferguson Park and just steps from Saint Catherine School and Mahon Rink. This beautifully updated home features an open-concept layout, a bright living room with upgraded picture window, and a modern kitchen with sleek white cabinetry, updated appliances, and ample counter space. Two bedrooms with updated flooring and a renovated bathroom complete the main floor, while a separate side entrance leads to a fully finished basement suite with a spacious rec room, two additional bedrooms, a kitchen, and a full bath. Outside, enjoy the two-tiered deck overlooking a large yard with space for a future garage. Move-in ready. (id:43042)
354 Stadacona Street E
Moose Jaw, Saskatchewan
Discover this hidden gem featuring modern updates and a BONUS! This updated open concept home comes with a significant bonus: a spacious double detached heating garage measuring 26 x 31ft. in size. Equipped with high ceilings, 220-volt power, a workbench, and a fan to the exterior, it provides ample space for woodworking, projects, or vehicle storage. Nestled on a private street, the home is set on a generous lot with xeriscape landscaping and mature trees. A charming front covered deck greets you, leading into the move-in-ready interior that has been renovated. Inside, the open concept living connects the living, dining, and kitchen areas. Luxury laminate flooring enhances the modern aesthetic, while large windows and vaulted ceilings allow natural light to flood the space. The kitchen boasts plenty of cabinetry, ample workspace, and a built-in pantry. The dining area is ideal for hosting your family and friends. The main floor also features a comfortable bedroom and a beautifully renovated 3-pc. baht with full tile surround and a rain shower head plus shelving for storage. The 2nd floor offers a private loft retreat with a vaulted ceiling, housing the primary bedroom complete with a 2-piece ensuite. The lower level houses laundry, utility, and an abundance of storage space. In the fenced yard, xeriscape landscaping allows for more leisure time to enjoy hanging on the Deck. The highlight of this property is the oversized, heated garage, making it a perfect workshop or storage area. With its many updates and fantastic garage, this home is ready for you to move in and call it your own. Let’s make your next move! CLICK ON THE MULTI MEDIA LINK FOR A FULL VISUAL TOUR and call today for your personal tour. (id:43042)
Poplar Beach Rv Resort
Wakaw Lake, Saskatchewan
Welcome to Lot 82 at the picturesque Poplar Beach RV Resort, a premier gated community with a manager on site. This exceptional property features a meticulously maintained 2012 Keystone Cougar 327 RES, a 36.5 ft. air-conditioned camper. The interior boasts upgraded décor, expansive windows, an electric fireplace, and elegant cherry wood cabinets offering ample storage space. This turnkey property comes fully furnished and includes all the essentials for immediate enjoyment including the use of a private boat slip on a cooperativly owned boat dock near the boat launch,a potential $8,000 value. It features a 50-amp upgrade, municipal water line, septic tank, and is conveniently located near the shower house and beach on a quiet cul de sac. The lot is beautifully treed, ensuring privacy, and includes two decks, a patio fire pit area, and an 8 x 12 bunkhouse with a queen bed. Located just 50 minutes from Saskatoon, Poplar Beach RV Resort is open from April 1 to October 31 and 2025 fees are already paid. Don’t miss the opportunity to own this charming home away from home. Contact your favorite Realtor today to schedule a viewing! (id:43042)
228 Thomson Street
Outlook, Saskatchewan
Welcome home to this charming property, boasting exceptional curb appeal and a welcoming front porch—perfect for relaxing and enjoying the neighborhood ambiance Inside, the open-concept layout is bright and inviting, with a stylish kitchen, spacious living room, and fully developed basement offering additional space for guests or recreation. This well polished 2017 built home is truly move-in ready with desirable features such as; full ensuite, heated attached garage, covered back deck and ample living space for the whole family. The yard is fully fenced yard, perfect for privacy and relaxation. The stamped concrete patio provides an elegant outdoor retreat, ideal for entertaining or unwinding after a long day. Come and have a look at this sophisticated property that is sure not to last! (id:43042)
19 Mathews Crescent
Turtle View, Saskatchewan
This delightful 3-season lakefront cabin near Turtle Lake Lodge is ready and waiting for the next family to start making memories. This inviting retreat is available fully furnished and move-in ready, offering you a seamless transition into lakeside living. Nestled on a spacious lot, the property boasts a park-like grassy area on the lakeside of the cabin, perfect for outdoor activities and relaxation. The sandy beach, complete with boat access, ensures endless opportunities for water adventures and fun in the sun. The cabin itself features five cozy bedrooms, providing ample space for family and guests. The main living area is open-concept and offers tons of space for entertaining and gathering with friends and family, and there are plenty of windows to take in the views of the lake whilst enjoying this space! The main level also includes a bedroom and a convenient three-piece bathroom. Step outside onto the expansive decks at the front and back of the cabin, where you can soak in the serene surroundings. The lakeside deck offers an outdoor fireplace where you can gather to keep warm and enjoy the breathtaking sunsets. The property also features a detached two car garage and plenty of off-street parking. This charming cabin is the perfect place to create cherished memories that will last a lifetime. Don’t miss this rare opportunity to own a piece of lakeside paradise near Turtle Lake Lodge. (id:43042)
47 Ferguson Bay
Ferguson Bay, Saskatchewan
Nestled on the serene shores of pristine Reid Lake, just northwest of Simmie, SK, this stunning year-round waterfront home at 47 Ferguson Bay Resort offers comfort, style, and outdoor adventure. Boasting breathtaking views and direct lake access, this property is a dream for nature lovers and boaters alike. The beautifully updated kitchen features sleek granite countertops, an island with seating, and ample cabinetry for storage. Adjacent, the dining area provides a scenic spot to enjoy meals with a view. The expansive living room is a true showstopper, featuring a cozy wood-burning stove that creates the perfect ambiance for chilly evenings. Large windows let in an abundance of natural light while offering stunning lakefront views. A convenient 2-piece bathroom completes the main floor layout. Upstairs, the two spacious bedrooms offer plenty of comfort and privacy. The impressive main bedroom includes a separate seating area, tiger hardwood floors, a walk-in closet, and a stunning 4-piece ensuite that was once featured in a magazine. The second bedroom is bright and spacious, ideal for guests or family. A combination laundry/3-piece bathroom on this level adds extra convenience with same-floor laundry facilities. Aside from the attached 24x26 heated garage, the 18x48 boat house provides ample storage, keeping watercraft and gear secure and ready for adventure. A private dock extends into the water, offering easy access for boating, swimming, and fishing. The screened-in deck is perfect for relaxing, providing a bug-free, wind-protected retreat to soak in the sights and sounds of lake life. Designed for year-round enjoyment, this home includes all-season utilities, efficient heating for winter comfort, and central air conditioning for hot summer days. With an unbeatable waterfront location, a thoughtfully designed interior, and exceptional outdoor features, this home is the ultimate lakeside escape. Don’t miss your chance to own this incredible piece of paradise! (id:43042)
203 341 Cowie Crescent
Swift Current, Saskatchewan
When seeking the perfect condominium, essential factors include location, view, and condition. This meticulously FULLY RENOVATED condo meets and exceeds all expectations… Nestled in the highly desirable Trail subdivision, this property boasts a 5-star location. Positioned at the rear, it offers a serene outlook over the beautifully landscaped courtyard and Saulteaux Park, complemented by a private balcony surrounded by mature trees. Located in the northwest corner, the condo remains cool while allowing an abundance of natural light to permeate the space. Upon entering through the private entry, you will discover a spacious foyer ideal for a bench. Just beyond, the laundry room provides ample storage and space for an additional freezer. The fully renovated bathroom features a tub/shower combination and a modern vanity. The condo includes two bedrooms situated across the hall from one another. The master suite is particularly spacious, featuring a newly renovated three-piece bathroom complete with a walk-in shower. At the end of the hallway, the semi-open concept living area is flooded with natural light. The bright kitchen includes an eat-in area, mostly SS appliances and a dedicated dining room that overlooks the living space, with direct access to the tranquil, tree-lined balcony. This wheelchair-accessible building offers underground parking, an amenities room, an elevator, and a secure entrance. Condo fees cover external building maintenance, common area upkeep, lawn care, snow removal, reserve fund contributions, heating, water, Shaw cable, garbage collection, and insurance. Recent upgrades include new shingles, updated balconies, and enhancements to the elevator. This condo is truly a rare find. Contact today to schedule your private tour and embark on your new lifestyle! (id:43042)
115 Traeger Common
Saskatoon, Saskatchewan
"NEW" TOWNHOUSE PROJECT in Brighton. Ehrenburg built - 1566 SF 2 Storey. This home features - Durable wide Hydro plank flooring throughout the main floor, high quality shelving in all closets. Open Concept Design giving a fresh and modern feel. Superior Custom Cabinets, Quartz counter tops, Sit up Island, Open eating area. The 2nd level features 3 bedrooms, 4-piece main bath and laundry area. The master bedroom showcases with a 4-piece ensuite (plus dual sinks) and walk-in closet. BONUS ROOM on the second level. This home also includes a heat recovery ventilation system, triple pane windows, and high efficient furnace, Central vac roughed in. Basement perimeter walls are framed, insulated and polyed. Single attached garage with concrete driveway. Front landscaped and back deck included. PST & GST included in purchase price with rebate to builder. Saskatchewan New Home Warranty. EARLY MAY 2025 POSSESSION (id:43042)
415 Jasper Street
Maple Creek, Saskatchewan
Located on Jasper St this home is an easy walk to Maple Creek's downtown core. This home offers one level living and meets all of your basic needs including 2 bedrooms and 1 full bathroom. Entering from the back of the house, there is a smaller entrance that leads to the massive mud room. With the laundry also located here there is room to spare for additional storage in this 'catch-all' space. Bring your decorating ideas and create a cute new home for yourself in this lovely (close to 1000 square foot) bungalow. There are preserved hardwood floors under all the carpet; before and after photos are included in the photos. Save on 2 major expenses as the hot water tank was new in 2019 and the shingles were replaced in 2010. There is also a new garage out back! It is important to note the garage includes a subpanel with a generator hookup to keep the house running during a power outage. Generator is not included. The shed will be removed in the back to allow for an RV parking space or just additional off street parking outside the garage. With a partially fenced yard that is mostly south facing you can plant a garden or simply enjoy sunny days outside. This affordable home will not last long. Call today to book your own private tour. (id:43042)
241 High Street W
Moose Jaw, Saskatchewan
Excellent investment opportunity! Located in Central Moose Jaw, all that downtown has to offer is right near your doorstep. 2 Separate units feature shared laundry, separate entry with parking out back. The bottom unit has a living room, good sized kitchen, along with 2 bedroom and a 3-piece bath. Upstairs features a living room, kitchen and bedroom long with a 3-piece bath. Main floor unit rents for $1,050 and the top unit for $750. Basement has been pony walled and braced. Newer furnace. Have your agent book a showing today! (id:43042)
404 12 23rd Street E
Saskatoon, Saskatchewan
Step into a piece of history at #404 12 23rd St. E., a unique loft-style condo with breathtaking character in the Central Business District. Historical accents and architecture highlight the building's age and beauty. It feels like a boutique condominium, a style typically found in larger cities. As you enter the spacious 798 sq. ft. unit you are greeted with heritage cobble wood floors and the light streaming from the living room. The kitchen shows classic style and a beautiful industrial touch with Custom Brazilian counters, heritage timbers for the island counter, industrial handles on the cabinetry and open fir shelving. With this being a top floor corner unit it is bathed in afternoon sunlight and the beauty of the lower sun in early evening. The light bounces off the exposed brick walls and gleaming hardwoods. There is plenty of room for entertaining with the spacious dining area and wrap around maple seating. You can see for miles over the Central Business District and areas during the day and enjoy the romantic view in the evening. Your bedroom has a glamorous feel with french glass doors made from the original windows and at the end of the day you can relax in your spa like bathroom. Your laundry area is placed strategically in the back of your walk in closet. One of our favourite features is the rooftop patio, just steps from your door. In the summer, it's the perfect place to relax or host a rooftop gathering. Imagine box gardening, summer barbecues, and enjoying spritzers under the sun or the evening sunset. Features: 22x12 insulated garage, large heated storage, common room with washroom and guest room. The city bus stops on either side of the street for easy access and you are steps away from all the City amenities such as coffee shops, restaurants, shopping and entertainment. There is a good possibility that this will be the hot spot in the future with the Central Business District development. Schedule your viewing today (id:43042)
312 3630 Haughton Road
Regina, Saskatchewan
Welcome to condo living in the Haughton Villas located in the desirable Spruce Meadows Neighbourhood. This third floor south facing unit offers a bright open floor plan with 2 large bedrooms, 2 bathrooms, and in suite laundry with a stackable washer/dryer. Large sliding door with access to balcony. Stainless steel appliances included. Underground parking. Very attractive building with two lobbies, two courtyards, and guest suites. Easy access to public transportation. Conveniently located within walking distance to numerous shops, grocery stores and other east end amenities. (id:43042)
B Fellner Road
Weyburn Rm No. 67, Saskatchewan
High profile land located on the NW approach to Weyburn on the CanAm HWY #39. High traffic count with great visibility and access to major traffic lanes. The department of Highways will be constructing a major interchange and access to this intersection increasing its access and visibility. Subdivision of this site could be possible, and more favorable as it has access from front and back entrances. Weyburn is the heart of the Oil Patch and the Agricultural Belt of Western Canada. It is an hour from Regina to the North. (id:43042)
116 Mountain Street
Strasbourg, Saskatchewan
This well-established and well-maintained turnkey business opportunity is located in the thriving small town of Strasbourg, SK—just one hour from Regina along Highway 20. Serving a community of approximately 800 residents, this business is ready for new ownership with minimal effort required to continue operations. Strasbourg offers essential services, including a K-12 school, bank, credit union, insurance agency, restaurants, pharmacy, gas bar, hardware stores, and an RCMP detachment. The town is situated in a prime agricultural region and is only a short 20-minute drive from Rowan’s Ravine Provincial Park and Last Mountain Regional Park, making it an attractive location for residents and visitors alike. Upgrades in 2024 include a new 14-door display freezer, compressor, and condensers, ensuring efficient and reliable operation. This turnkey business is an excellent opportunity for a family-run venture looking for a promising investment. Buyer to verify all measurements. (id:43042)
2014 Styles Crescent E
Regina, Saskatchewan
Welcome to this executive style two storey split in Gardiner Park, 1,698 sq/ft in size, great layout and features 3 nice sized bedrooms, 4 bathrooms. large back yard. House has easy access across the street to a beautiful mature park, also within walking distance to Wilfred Walker School. Upon entry to this home you are greeted with Parquet flooring and a large coat closet. The spacious living room is open to a formal dining area. Large eat-in kitchen is bright and inviting and has views of the backyard. Kitchen is open to a Texas sized sunken family room, featuring cozy gas/wood burning fireplace flanked with brick mantle. A cheery 3 season sunroom is perfect for a morning coffee in the warmer months, with numerous large windows and two skylights. Main floor laundry and 2-pc bath complete this level. Two spacious spare bedrooms, a lovely 4-pc bathroom with tiled tub surround, and a master bedroom featuring 2-pc ensuite and walk-in closet are found on the second level. Basement is finished with a huge rec room area and a 3 piece bath, large storage/mechanical/furnace room. Backyard featuring mature trees, shrubs, perennials and a shed. Lots of upgrade includes but not limited to: vinyl plank flooring on most of main floor and second floor in 2024, two new furnaces and water heater in 2024, storm door in 2024, 3 new toilets in 2024, fences in 2016, duratile flooring kitchen, laundry area and 2-pc bathroom on the main floor in 2014, upgraded shingles and skylights, etc. Garage and sunroom are built on piles. (id:43042)
Lot V Sawyer Place
Vanscoy Rm No. 345, Saskatchewan
Exciting Opportunity to Build Your Dream Home! This is your chance to design and build a home perfectly suited to your needs, set on a stunning 10-acre lot near Pike Lake in the RM of Vanscoy. Enjoy the peace and serenity of rural living while still being just a short drive from the city of Saskatoon, offering the best of both worlds. The lot comes with with power and gas already available at the property line, you'll have all the essential utilities for a comfortable lifestyle. The minimum build requirement is 1,500 sq. ft., giving you plenty of space to bring your vision to life. Additional lots are also available. What home do you envision for yourself in this incredible location? (id:43042)
Lot Y Sawyer Place
Vanscoy Rm No. 345, Saskatchewan
Exciting Opportunity to Build Your Dream Home! Exciting Opportunity to Build Your Dream Home! This is your chance to design and build a home perfectly suited to your needs, set on a stunning 10-acre lot near Pike Lake in the RM of Vanscoy. Enjoy the peace and serenity of rural living while still being just a short drive from the city of Saskatoon, offering the best of both worlds. The lot comes with with power and gas already available at the property line, you'll have all the essential utilities for a comfortable lifestyle. The minimum build requirement is 1,500 sq. ft., giving you plenty of space to bring your vision to life. Additional lots are also available. What home do you envision for yourself in this incredible location? (id:43042)
6 1771 Culver Avenue
Sherwood Rm No. 159, Saskatchewan
2,800sf open shop space with built out office, mezzanine office and a single washroom. 20’ ceiling height, heavy floor loads with drainage. 14’ overhead grade doors, and man door on East side with an additional entrance and parking on West of building. Water Included, each unit responsible for their own Septic clean-out. (id:43042)
Solitude Acres
Fertile Belt Rm No. 183, Saskatchewan
Welcome to Solitude Acres—a stunning retreat that blends classic farmhouse charm with modern elegance. Nestled on 4.61 acres of picturesque grasslands, this custom-designed 2015-built home is just 1 km off Highway 22, conveniently located between Esterhazy and Stockholm. Here, you can enjoy the peace and tranquility of rural living without the demands of a large farmyard. From the moment you arrive, this home captivates with its wrap-around country deck, natural stone accents, and grand, cascading windows that flood the living spaces with natural light. The Acacia hardwood floors set a warm and inviting tone, while the tall pitched ceilings enhance the airy, open-concept design. With 4 bedrooms, 4 bathrooms, and over 1,975 sq. ft. of above-grade living space, there’s plenty of room for family and guests alike. Designed with entertaining in mind, this home features multiple dining areas, ensuring everyone has a place at the table. And then there’s the screened-in sunroom overlooking the south—a serene and understated space where time seems to slow down. Whether you're sipping your morning coffee or unwinding after a long day, this is where you’ll want to be. Beyond the home, the property offers groomed snowmobile trails, RV parking with electrical hookups, multiple decks, and a triple-car garage, making it ideal for both everyday living and weekend getaways. Does this sound like your kind of escape? Call today to book your private tour! (id:43042)
15 Betts Avenue
Yorkton, Saskatchewan
Commercial & Residential Investment Opportunity – 15 Betts Ave, Yorkton Unlock the potential of this versatile 2,500 sq. ft. commercial retail space with additional warehouse storage and rear access, perfectly positioned in the heart of Yorkton. Whether you’re looking for a turnkey owner-operated business location or a high-yield revenue property, this mixed-use building offers endless possibilities. The main floor features a spacious retail area with large display windows, high visibility, and an adaptable layout to suit a variety of businesses. The rear warehouse/storage space includes convenient back-lane access, ideal for deliveries or additional workspace. Above the commercial unit, you’ll find a self-contained residential suite, providing an excellent opportunity for additional rental income or on-site living for an owner-operator. This unit has separately metered utilities, ensuring flexibility for leasing. With its prime downtown location, strong foot traffic, and mixed-use potential, 15 Betts Ave is a smart investment for entrepreneurs or investors looking to maximize rental income and business exposure. 2,500 sq. ft. retail/commercial space Additional warehouse/storage with rear access Separate residential unit above – great for extra income Individually metered utilities (except water) Prime location with excellent visibility Don’t miss this opportunity to own a strategic commercial and residential asset in one of Yorkton’s best locations. (id:43042)
15 Betts Avenue
Yorkton, Saskatchewan
Set on a major street in Yorkton's downtown centre, this space will surely please your eyes and be a terrific space to operate your business from, the same as it has been for the Landlords for approximately the last 40 years. The space offers a beautiful store front as well as a warehouse space in the rear, which can easily be converted to retail or whatever your business requires. The building offers rear access and a classy retail area. (id:43042)
348 1st Avenue E
Nipawin, Saskatchewan
Owner selling local business and building! Nipawin Embroidery & Design has numerous clients that it serves in many ways, offering in-store custom clothing decoration, promotional products, stuffed balloons and has a good size retail area for blank clothing. You can view more on their website, www.nipawinembroidery.com. The building features retail space, large workroom and even has a developed space in the basement which is currently rented to another retail business. (id:43042)
107 2nd Avenue W
Shell Lake, Saskatchewan
A lovely Family Home in Shell Lake community - This delightful bungalow is situated on a spacious corner lot (29,000 sq ft), providing plenty of privacy on Second Avenue West. Featuring three bedrooms and one bathroom, the home showcases pine walls throughout. Upon entering, you'll find a generous foyer that leads into the kitchen, and a large dining area. The living room boasts east and south-facing windows, granting access to a sizable deck. The home has central air conditioning so you’ll always be nice and cool in the summer months at the lake!b The yard is adorned with mature trees and shrubs, creating a private outdoor environment. Recently, a 24x24 heated garage was added to accommodate your lake toys or keep your vehicles warm during winter. The property includes a brand new well (drilled in 2024) and has undergone several updates including the electrical service. This home has been well cared for, and has a high-efficiency furnace and a new water softner. The expansive yard is easy to maintain, offering space for children's play, RV parking, and ample storage options. Contact your REALTOR® to view! (id:43042)
127 High Street
Saltcoats, Saskatchewan
Opportunity to own the Laketown Hotel in Saltcoats, Saskatchewan. This established property includes renovated living quarters, a dine-in liquor license, and a liquor vendor license, offering multiple revenue streams. The hotel serves both locals and visitors, with potential for continued growth in hospitality and food service. A solid investment for an owner-operator or investor looking to enter the hospitality industry. (id:43042)
406 Saskatchewan Road
Sarilia Country Estates, Saskatchewan
Ultra low priced lot. Sarilia Country Estates river valley lot. Located within reasonable proximity to Saskatoon just 3 miles North of Langham off the 4 lane Highway #16. Be in a high quality treed lot that offers plenty of privacy at an unbeatable price. Enjoy the wildlife in your backyard, river valley trails, water sport activities as well as the community pasture and garden. Peaceful and serene. (id:43042)
303 Laurier Crescent
Sarilia Country Estates, Saskatchewan
Discover the perfect blend of nature and modern convenience at Sarilia Country Estates. This exceptional lot offers nearly 80 feet of frontage and is bordered by preserved green space at the back, ensuring privacy and an uninterrupted connection to nature. Enjoy breathtaking river views and the beauty of the natural prairie, making this an ideal location for a peaceful retreat or year-round home. Designed to accommodate a walkout cottage or home, this lot provides the perfect setting to embrace the stunning river valley landscape. Fully serviced with natural gas, power, high-speed internet, and telephone landlines, it offers the convenience of modern amenities in a serene rural setting. Sarilia Country Estates is a thoughtfully planned community that prioritizes environmental preservation while allowing you to enjoy the tranquility of country living. Don’t miss this opportunity to build your dream home in a picturesque river valley setting! (id:43042)
132 Marine Drive
Last Mountain Lake East Side, Saskatchewan
Wow, what an amazing property that everyone needs to see! Built in 2015, this resort home is located in the beautiful Sunset Resort. This lake front property overlooks the lake and has a spectacular view from both levels. Whether it is watching the gorgeous sunsets, staring at the lake or the many types of wild life, you will find yourself right at home on your second level deck. Situated on a 14,000 plus square foot lot this walk out home is immaculate and features open concept living. The home was built with a poured concrete foundation, has amazing stained pine wood vaulted ceilings on the upper level with modern cappuccino stained hickory cabinets and anchoring the entire main level is a great stone mason wood burning fireplace with a large timber mantel that ties into the ceiling beams. There are 3 bedrooms, 2 bathrooms and a den along with a large west facing deck perfect for viewing the scenic lake, sunsets and wild life. Other value added items include: plenty of parking spaces, shed, real property report, a Geo Tech report , 4’ crawl space with concrete floors, drawings for the home, 1500 gallon septic tank, 800 gallon water tank and is only 50 minutes from Regina and 5 minutes from Rowan’s Ravine Provincial Park with a boat launch, marina, convenience store, and restaurant. (id:43042)
1360 1st Street E
Prince Albert, Saskatchewan
Discover this updated bungalow at 1360 1st Street East in Prince Albert, Saskatchewan. Situated on a large lot and only blocks away from schools, parks and the cities river. This property features four bedrooms, 2 full baths with a suite in the basement for a mortgage helper or the perfect revenue property for your portfolio. The upstairs has two large bedrooms, with plenty of closet space, a 4 pce bath and a generous sized kitchen overlooking the living room. The downstairs has separate entry, a kitchen suite, two bedrooms and a very spacious family room. Outside the home we will find a wood deck, an abundance of grass and parking spaces with a single detached garage. Call your favourite realtor today for a showing of this well maintained property. (id:43042)
204 521 18th Street W
Saskatoon, Saskatchewan
Welcome to 204 - 521 18th St W, a stylish and move-in-ready condo in the heart of Riversdale! This 2-bedroom, 1-bathroom corner unit offers modern updates, abundant natural light, and a prime location just minutes from the river, River Landing, Riversdale Pool, downtown, the vibrant shops and cafes of 20th Street and so much more. Inside, you’ll find a spacious kitchen with maple cabinetry, a pantry, and an eat-up island that flows seamlessly into the open-concept living area. A garden door leads to your private balcony, perfect for enjoying fresh air and city views. The two generous bedrooms include a primary suite with a walk-in closet, while the four-piece bathroom and large laundry/storage room add extra convenience. Plus, this unit includes a dedicated surface parking stall at the back. Located in a quiet, pet-friendly boutique complex with just 8 units, this condo is perfect for those seeking a peaceful, low-maintenance lifestyle in a thriving urban neighborhood. Don’t miss your chance to own an affordable, stylish home in one of Saskatoon’s most dynamic communities! (id:43042)
1007 110th Avenue
Tisdale, Saskatchewan
Welcome to this beautifully updated character home, perfect for families! Built in 1949 with a comprehensive addition in 1994. Situated on a spacious lot in a desirable location, this 4 bedroom, 2 bathroom home offers a perfect blend of classic charm and modern convenience. Outdoor features include the large 109x240 lot with mature trees offering privacy and an acreage like feel, a patio built with decorative paving stones, garden area for the greenthumbs, workshop and shed for tinkering or extra storage and much more. Indoor features include, attached garage, natural gas fireplace, spacious living rooms one with direct access to outdoor patio, formal dining room and a mostly finished basement. Don't hesitate to call for a viewing! One walk through is all it will take! (id:43042)
69 5602 Gordon Road
Regina, Saskatchewan
Move-In Ready Ground-Floor Condo in Harbour Landing. Welcome to Life in Harbour Landing! This charming two-bedroom condo features an open-concept layout with recent updates, including new luxury vinyl plank flooring and fresh paint throughout the main living areas and bedrooms—creating a bright and inviting space. The Life condos offer radiant in-floor heating for exceptional energy efficiency and comfort. Additional perks include in-unit laundry, low condo fees, one electrified parking stall, and immediate possession, making this an ideal home for first-time buyers, downsizers, or investors. Conveniently located just one block from Harbour Landing School, on a bus route, and within walking distance to shopping and services, this home puts everything you need right at your doorstep. Don’t miss this opportunity—schedule your showing today! (id:43042)
133 5th Avenue E
Unity, Saskatchewan
Affordable serviced residential lot ready for your new home; within walking distance of Catholic church and school and downtown; call Town of Unity for tax incentives after building; older single detached garage (14' x 22') included at back of lot. (id:43042)
239 Railway Avenue
Vibank, Saskatchewan
Nestled in the heart of the charming village of Vibank, this cozy two bedroom, one bathroom offers perfect blend of rural tranquility and city convenience located a short 30 minutes from the city of Regina. Inside, the residence boasts a warm and inviting atmosphere. One of the property's highlights is the 16x24 detached garage, perfect for workshop, parking or storage. Vibank offers K-12 school, restaurants, gas station, bank, post office, rink, community hall and meat market. Call your favorite local agent to view. (id:43042)










