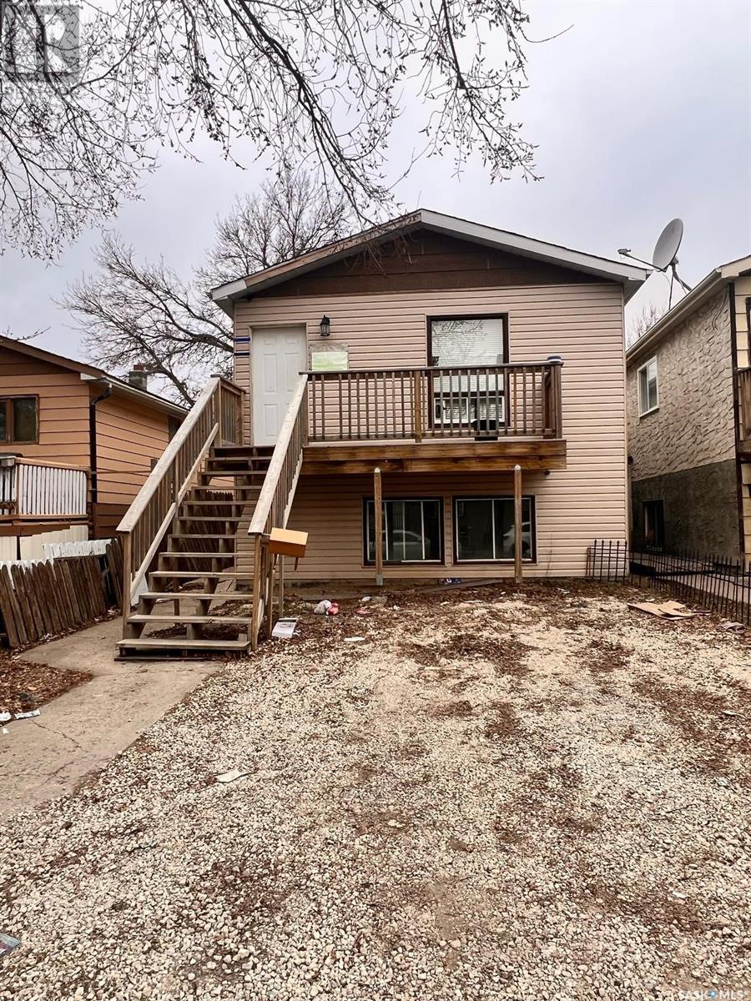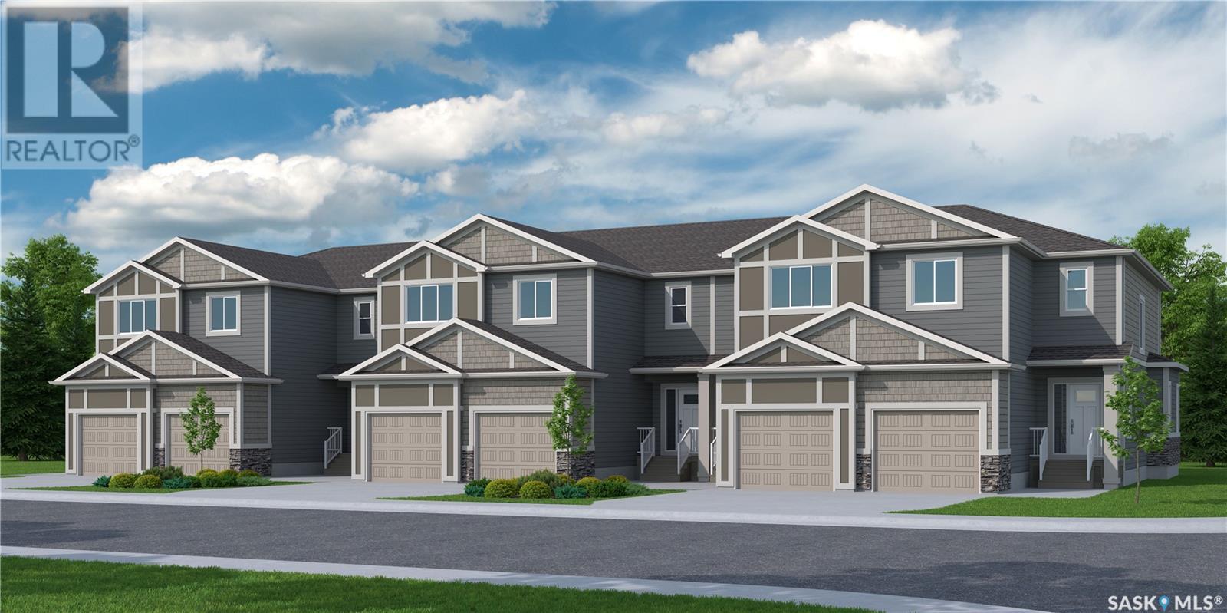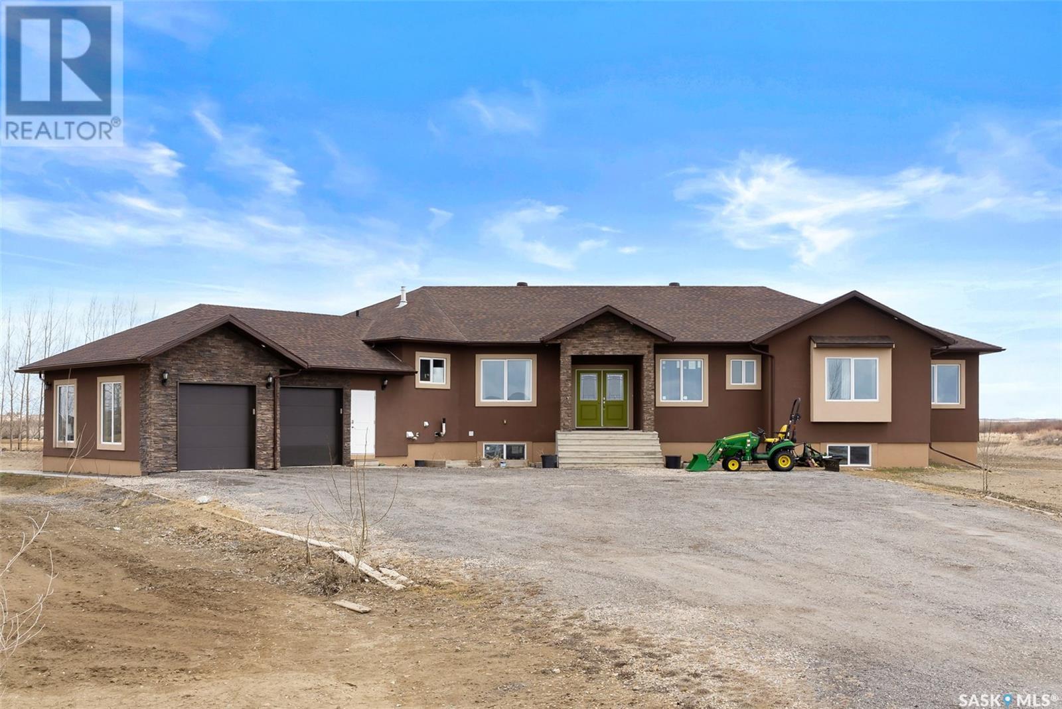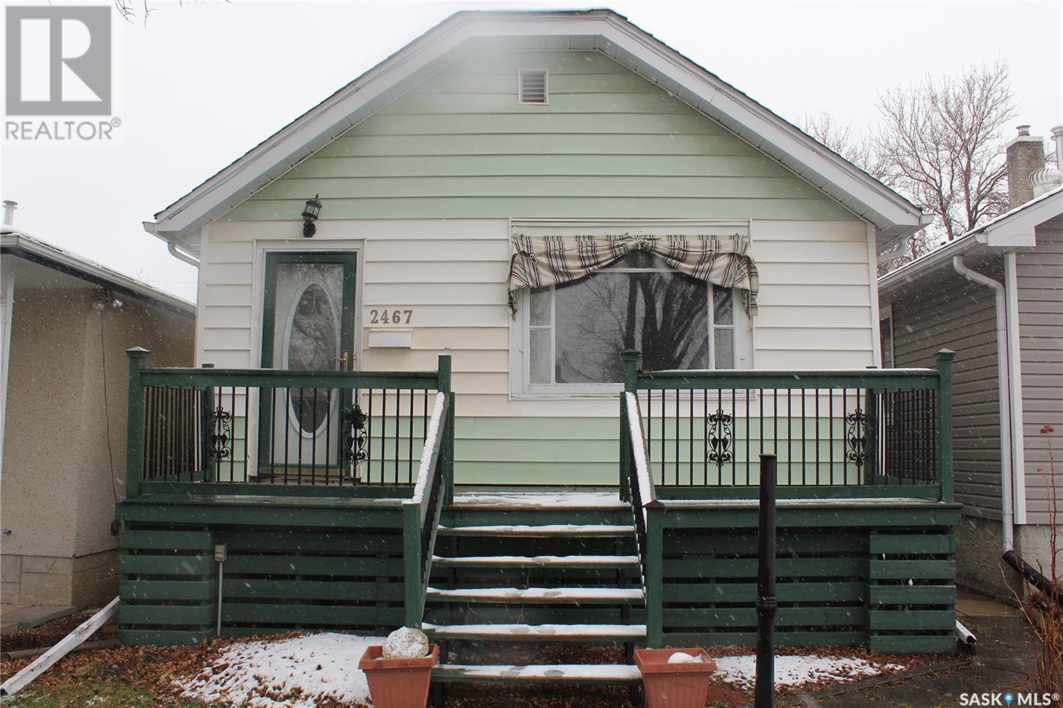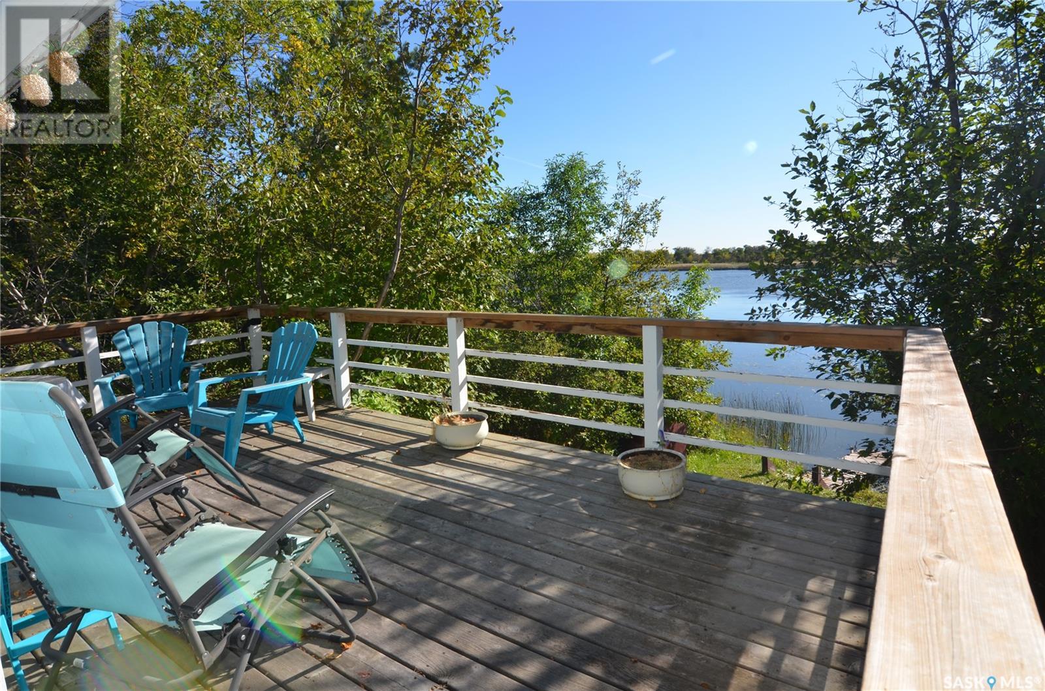2406 Preston Avenue S
Saskatoon, Saskatchewan
Welcome to 2406 Preston Ave South. Conveniently & prime location , near schools, shopping, a mall, parks, and bus routes, this is a turn-key rental investment or perfect for a first time buyer ( Legal Basement suite). On the main floor you will find a beautiful open concept that features a new kitchen, beautiful fireplace and three bedrooms. In the legal basement suite, you will find a gorgeous 5-piece bathroom, along with two large bedrooms, an open concept living room and a den. The home features separate laundry for the main floor and basement . with huge backyard. The large yard comes with a detached garage, and separate fenced areas for the main floor and basement. Additional RV parking behind the garage. Beautiful house renovated, furnace (2022) , water heater (2022), new shingles ( 2022), brand new main floor Kitchen (2025), Mostly appliances are new , separate entry and path way for legal suite, separate fully fenced backyard for both Units . Upstairs is vacant and has potential rent of $2,300 plus utilities. Basement is occupied and currently pays $1,450 plus utilities. Anyone looking for a home with a legal basement suite on the east side of Saskatoon, this one is for you! (id:43042)
7 Osler Place
Regina, Saskatchewan
Looking for an income helper or revenue property ? This Bungalow has 3 bedrooms upstairs with a non-regulated 2 Bedroom basement suite in Churchill Down on a Quiet cul de sac. The upstairs has an updated bathroom and kitchen with a nice sized living room. There are 3 bedrooms and a 4 piece bathroom. The updated basement includes a non-regulation suite with (egress windows 2015). May not meet today's standards. There are 2 bedrooms, kitchen, dining area and a 4 piece bathroom. Bathroom has heated flooring. The remaining living areas have laminate on top of the Dricore subfloor. Other updates include: furnace, air conditioner, HVAC, sewer line, electrical and plumbing in the basement and parking pad for 2 spots. Water heater is rented. Up stairs and basement tenants are willing to stay. (id:43042)
342 Pickard Way N
Regina, Saskatchewan
Beautiful condo move in ready. This 2 bedroom, 3 bathroom townhouse condo located in the quiet Normanview neighborhood, is close to schools, parks, shopping malls, restaurants. Some of the updates throughout the home - newer hood fan, kitchen sink & facet, backsplash, bathroom flooring, bathroom facet & toilet, paint throughout, grading in the back and newer patio. Main floor offers spacious open concept living space, kitchen features an abundance of storage, large island and all stainless steel appliances included. Second floor features 2 spacious bedrooms, and shared 4-piece bathroom. Primary bedroom also has a nook area which could be used as a home office or lounging spot. Basement is partially completed, can finish the ceiling and flooring to your own preference, the almost complete 3 pieced bathroom in basement needs a shower installed (its roughed in) and flooring. Large single garage has direct entry into the foyer. Condo fees include exterior building maintenance and common area insurance, snow removal, lawn care, water and sewer. Don't miss out on this great property! For more info contact salesperson today! (id:43042)
207 Augusta Drive
Warman, Saskatchewan
Welcome to this impeccably cared-for 1,385 SqFt raised bungalow, nestled in the highly desirable community of Warman—just steps from The Legends Golf Course. Proudly offered by the original owner, this home radiates pride of ownership and offers a thoughtful, functional layout designed for modern living. Inside, you’re greeted by soaring 9-foot ceilings and rich hardwood floors that create a warm and inviting atmosphere. The home features three spacious bedrooms, two full bathrooms, and a convenient main floor laundry room. The kitchen is both stylish and efficient, offering abundant cabinet and counter space—ideal for both everyday meals and entertaining guests. The exterior is equally impressive, showcasing durable Hardie plank siding accented with stone for timeless curb appeal. Step out onto the composite porch or deck with aluminum railings and enjoy your peaceful, maintenance free outdoor space. The oversized exposed aggregate driveway leads to a double attached garage, and you will also be thrilled to find an incredible 18’ x 24’ heated detached garage out back—perfect for a workshop, extra storage, or hobby space. Downstairs, the partially developed basement offers additional living space and a remarkable amount of storage, giving you room to grow and personalize to your needs. This move-in ready home is perfectly situated in a quiet, family-friendly neighborhood. With its unbeatable location and outstanding features, this is one you won’t want to miss—schedule your private showing today! (id:43042)
Emerald Lake Waterfront Property
Emerald Lake, Saskatchewan
119.94 Acres Lakefront – Emerald Lake, RM of Leask A rare opportunity to own nearly 120 acres of stunning lakefront property at Emerald Lake! This beautiful parcel offers a mix of treed and open areas, providing endless potential for your vision—whether you're dreaming of a private retreat, hobby farm, or development project. Zoned Agriculture Other, this versatile land is ideally located in close proximity to the golf course, beach, campground, and regional park, making it a prime spot for recreation, relaxation, or investment. Enjoy breathtaking views, serene natural surroundings, and direct access to one of the region’s most peaceful lakes. The property lies just north of a developed subdivision, with potential access available via a proposed urban road and an undeveloped municipal road allowance. Don't miss your chance to own a slice of Saskatchewan paradise! (id:43042)
61 18th Street
Battleford, Saskatchewan
Bungalow with 3 bedrooms on the main and 2 rooms that were used as bedrooms on the lower level, a fenced back yard, detached double insulated and heated garage in the Town of Battleford. A short walk to the grocery store, post office, restaurant, banking, schools and other amenities. This home had several upgrades, including kitchen countertops, kitchen cabinets painted and hardware, and all kitchen appliances new in 2019. Main floor flooring and light fixtures 2019; bathroom tub, shower and vanity 2019; washer/dryer 2019/20; water heater 2020; furnace 2022; windows in 2019/20, Shingles 2019. A well-cared-for home that is move-in ready. (id:43042)
434 Halifax Street
Regina, Saskatchewan
Welcome to 434 Halifax Street in Churchill Downs neighborhood– a fantastic bi-level offering endless possibilities for investors or homeowners alike. This property features two fully self-contained and completely separate suites, each with its own spacious living room, functional kitchen, full 4-piece bathroom, utility/laundry area, and two generously sized bedrooms. Both units have seen numerous upgrades and are move-in ready. Whether you're a savvy investor looking to generate solid rental income or a first-time buyer hoping to offset your mortgage, this property is a smart choice. Live in the upper suite and rent out the regulation basement suite, or lease both for maximum revenue potential. Ideally located just steps from parks, playgrounds, public transit, and shopping, this is an opportunity you won’t want to miss! (id:43042)
544 Myles Heidt Manor
Saskatoon, Saskatchewan
2024/2025 Builder of the Year – Ehrenburg Homes! New Townhomes in Aspen Ridge – Quality. Style. Value. Discover your dream home in this exciting new Aspen Ridge townhome project by Ehrenburg Homes. Proven floorplans ranging from 1517–1530 sq. ft., A well designed thoughtful layout with high-end finishes throughout. Main Floor Highlights: • Durable Hydro Plank wide flooring throughout • Open concept layout for a fresh, modern vibe • Superior custom cabinetry with quartz countertops • Sit-up island and spacious dining area • High-quality closet shelving in every room Upper Level Features: • 3 comfortable bedrooms • BONUS ROOM – perfect second livingroom • 4-piece main bathroom • Convenient upper-level laundry • Spacious primary bedroom with walk-in closet and stunning 4-piece ensuite featuring dual sinks Additional Features: • Triple-pane windows, high-efficiency furnace, heat recovery ventilation system • Central vac rough-in • Attached garage with concrete driveway & sidewalks • Landscaped front yard + back patio included • Basement is framed, insulated, and ready for development • Saskatchewan New Home Warranty enrolled • PST & GST included in price (rebate to builder) • Finishing colors may vary by unit Don’t miss your chance to own one of these beautifully crafted homes in one of Saskatoon’s most sought-after communities. Ehrenburg Homes is the 2025 Builder of the Year! Call today to see why! (id:43042)
142 Rock Pointe Crescent
Pilot Butte, Saskatchewan
Welcome to 142 Rock Pointe Cres exquisite Custom 2500sq.ft. massive bungalow is located on 3.5 acres in Rock Pointe Estates which is an acreage community just North of Pilot Butte and a short drive to Regina. As you pull up you will fall in love with the stucco and stone exterior & Fantastic prairie views. Upon entering the main floor you enter a large foyer set up for entertaining with a large living room showing off a gas fireplace and built in mantel as well as a huge dining room for big family dinners. A fantastic custom kitchen shows off built in ovens, microwave, stainless appliances and granite countertops. Off of the kitchen is a cozy family room with another gas fireplace. The kitchen is easily accessed from the garage through a handy mud room and laundry and a 2pc bath. From the Kitchen and family room you have gorgeous views of your acreage and access to the huge East facing deck ready to share your morning coffees and view of prairie. Down the hall from the living room There are three bedrooms on the main floor with two full bathrooms, 9ft ceilings. The master suite has a large walk-in closet and a luxurious 5 piece ensuite with a tiled shower, Jacuzzi and his and her sinks and a huge walking closet. 2 more large bedrooms and another 4-pc bath round out the main floor. The basement has been fully developed and it is a great place to relax, play, and entertain with a huge Theater room(currently being used as a gym). The basement showcases 5 more bedrooms an office a huge theatre room, plus 2 more full baths. The basement also has a second access point from the back yard to access the separate entrance to the basement non-regulation suite with a separate Kitchen, that enables you to rent 3 bed 1 bath portion of the basement and use the other half for your own. 24x25 oversized attached garage is insulated, drywalled, and heated. You will have town water and a septic tank and discharge mound. Don't miss this one. (id:43042)
323 Brightsand Crescent
Saskatoon, Saskatchewan
Don't miss this fantastic opportunity in Lakeridge! This 4 level split home with double attached garage is located within walking distance to Lakeridge School, Ecole St Luke School and Crocus Park with walking trails, playground, and open green space. This inviting home offers a perfect blend of comfort and potential with the basement level being open for your touch with development. The main floor has a spacious living room with a large bay window and a combined dining and kitchen space with garden doors to the deck. The second level features three bedrooms, a full bathroom and primary bedroom with a 3-piece ensuite bathroom. The main floor and second level has new LVP flooring, fresh paint, and a few cosmetic touches in the kitchen including backsplash, door pulls and sink/faucet. Additionally, these two levels have new baseboards, closet doors and interior doors. The third level hosts a cozy family room, a 4th bedroom and a 3rd bathroom. Close proximity to many amenities including Costco, Lakewood Suburban Centre, various restaurants, grocery stores, gym, clinics and quick access to Circle Drive. (id:43042)
2467 Edgar Street
Regina, Saskatchewan
Nice bungalow in a nice area. Most windows have been replaced and there is an updated Kitchen! The main level has a foyer with tile as you enter and separate door, so winter drafts when guests enter, won't be an issue. As you enter the home you will see a large living room with plenty of natural light and hardwood floors. A section could easily be used for a dining area and accommodate a large table if desired. There are two bedrooms on the main with newly installed carpet and an updated four piece bath. The updated kitchen has plenty of cabinet space with a pantry and room for a table. Heading downstairs there is a porch entry area and room for shoes and jackets. The lower level has a large rec area, two other bedrooms one that is particularly large, a four piece bath and laundry room with new washer and dryer. The exterior has mature landscaping and large deck for entertaining and the back yard is fully fenced. This house is ready to go and has been updated and well maintained and in a great location near Wascana park and schools so make your appointment today to view! (id:43042)
50 Lakeside Drive
Pike Lake, Saskatchewan
Here is a rare opportunity to own lake front property tucked into Pike Lake Provincial Park so close to Saskatoon. A Westbank, two bed/1 bath cottage sitting on a lot approximately 6000 square feet in total with 56.4 feet of lake frontage is now available for purchase. The large deck on the front of the cabin is excellent for viewing all of the amazing sunrises all of Westbank enjoys. This is a 3 season cottage at present and the location is definitely accessible all year long with paved and plowed roads in the Winter. One can enjoy all that Pike Lake Provincial park has to offer such as walking distance to numerous amenities including a golf/disc – golf course, tennis/volleyball courts, two beaches, an outdoor public pool, multiple playgrounds, hiking trails, mini-golf, a general store, a boat rental shop and more. Pike Lake is ideal for water activities such as pontoon boating, kayaking, canoeing and paddleboarding. Winter activities include cross-country skiing, skating and snowmobiling. Do not miss the opportunity to have that lake front, summer abode on a Saskatchewan lake. (id:43042)








