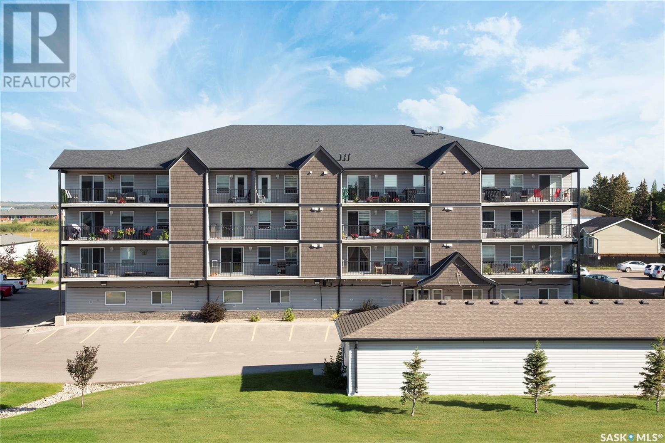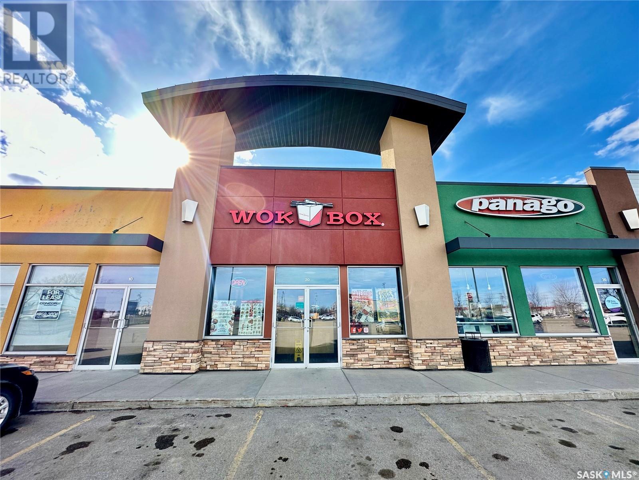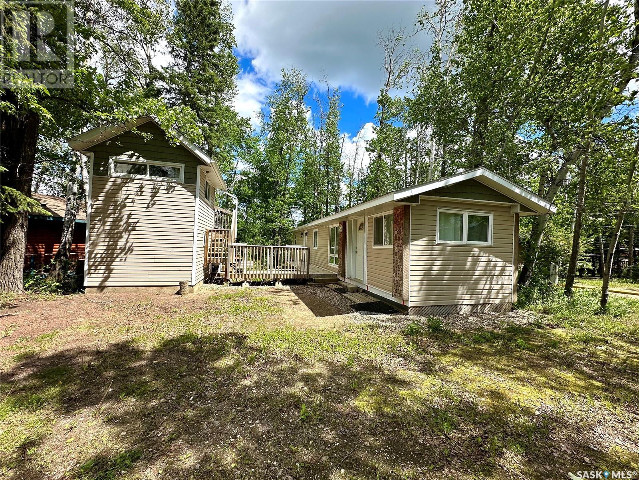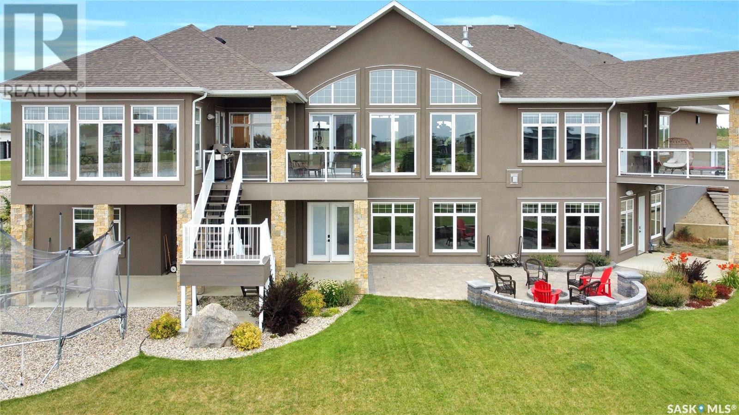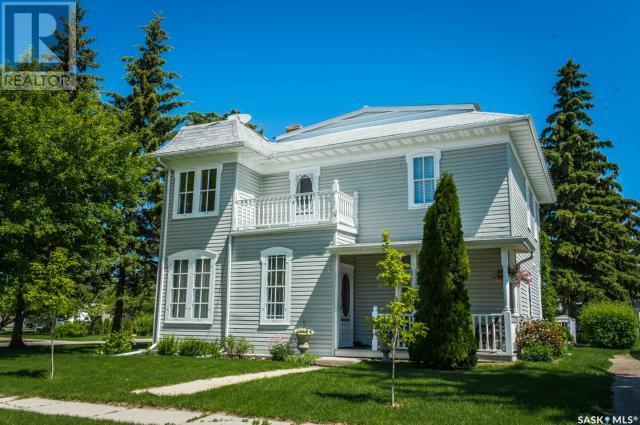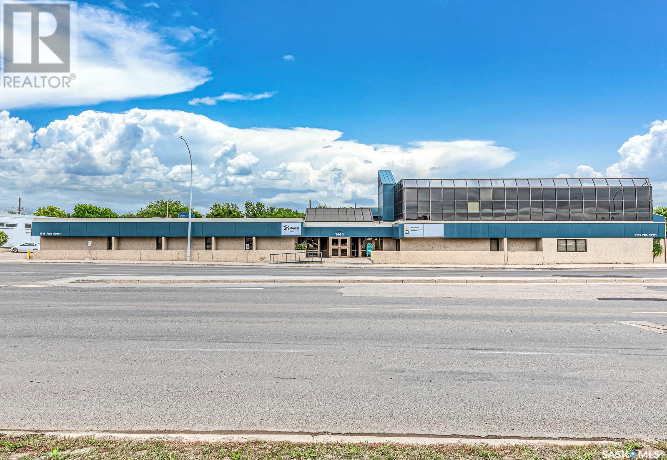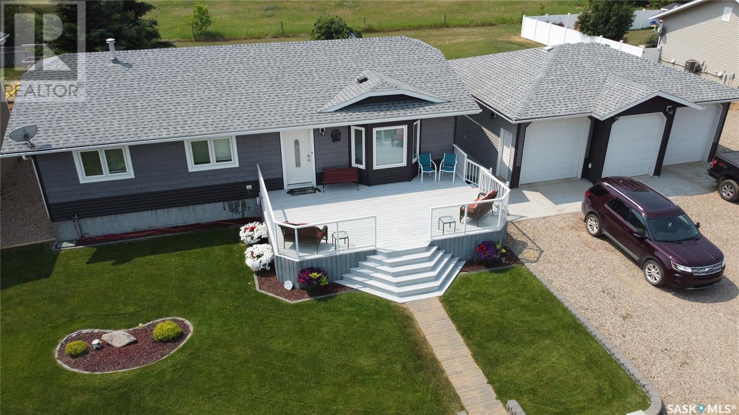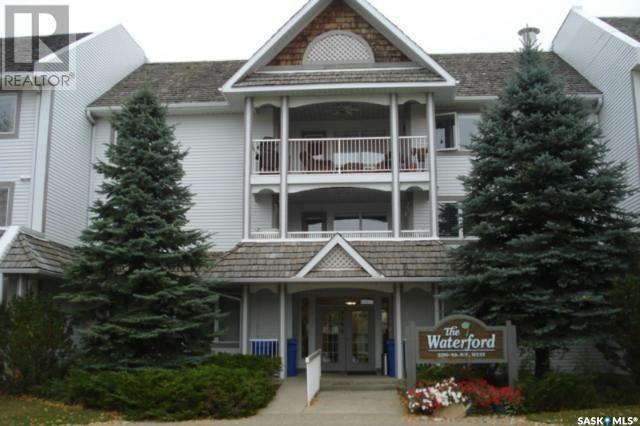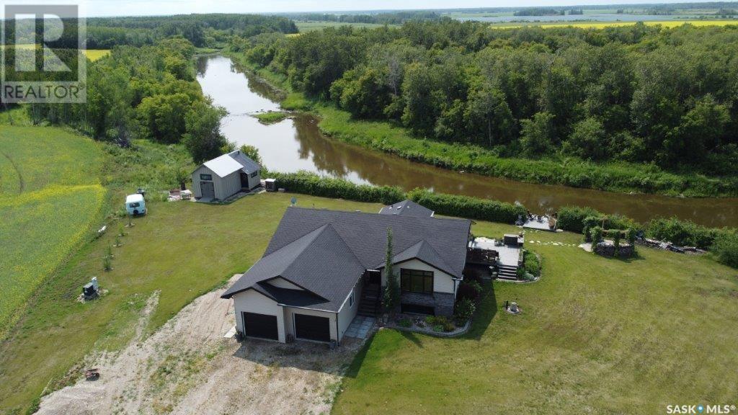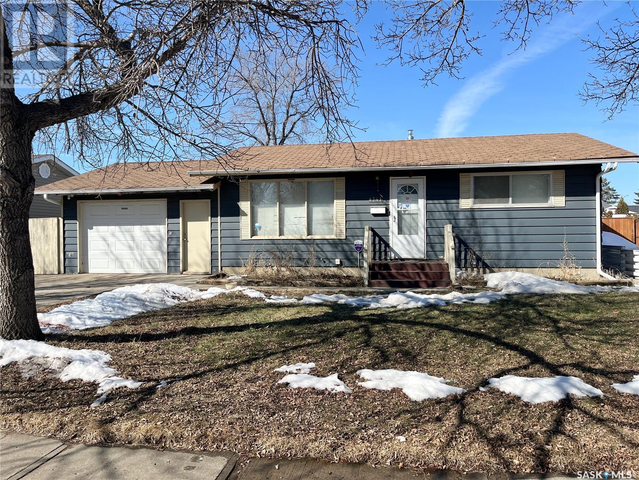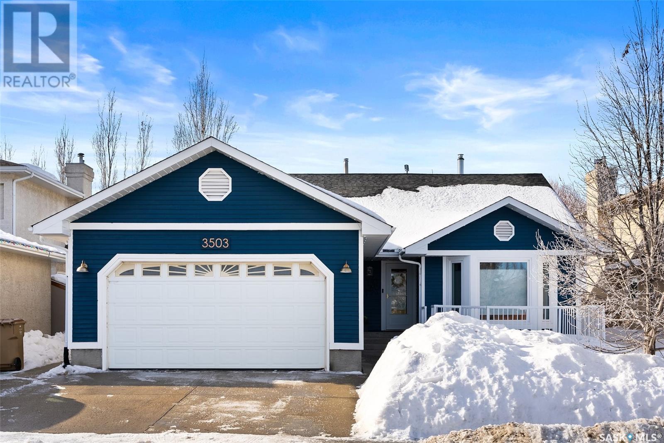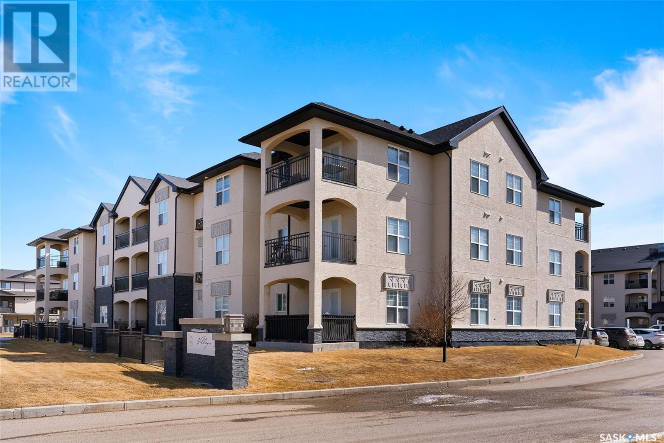501 Jones Crescent
Warman, Saskatchewan
Mortgage Helper!! This stunning new 1,448 sq. ft. bi-level home in the City of Warman, built with care and precision with much to offer. Built by Taj Homes, this thoughtfully designed home offers a double concrete driveway, vinyl siding and stone work for a great street appeal. Step inside to an inviting open-concept layout featuring 9' ceilings, large windows, and an abundance of natural light. The modern kitchen is equipped with floor to ceiling cabinetry, quartz countertops, a spacious island, and plenty of storage—perfect for both everyday living and entertaining. The primary suite boasts a walk-in closet and a luxurious ensuite. Completing the main floor are two additional bedrooms, a dedicated laundry room, and a 4-piece bathroom. Additional features include an insulated, heated double attached garage, full set of appliances, energy-efficient features, and the potential to develop a legal basement suite to to generate rental income and help offset mortgage. Ideally situated on a quiet corner lot in the Legends and with back alley access. Backed by Progressive Home Warranty, reach out today! Home is a few months away from completion, potential for July possession. "Note pictures from a similar build, colours may vary" (id:43042)
635 Mctavish Street
Regina, Saskatchewan
Situated on a quiet block with lots of homeowners this is an ideal opportunity for investors and home buyers to build their future home on this large lot measuring apprx. 50 ft frontage by 125 ft deep. Also perfect for investors to build duplex, rental property or personal home. Lot lines and distance shown for illustration purposes only. Buyer is encouraged to obtain its own surveyor's certificate or real property report, as well as due diligence on zoning, servicing, and fitness of property. (id:43042)
6 Highland Avenue
Jackfish Lake, Saskatchewan
Year-Round Lake Life at Bayview Heights! Discover your perfect escape in Battleford’s Provincial Park—just steps from the public beach! This fully renovated, turn-key property offers all the perks of lake living without the hassle of waterfront upkeep. Inside, you’ll find 2 cozy bedrooms, a full bathroom, laundry, and a beautiful solid oak kitchen overlooking the living room. Built with 2x6 construction, this home is well-insulated for year-round comfort and low utility costs. Everything you need is included—furnishings, TVs, dishes, cutlery, and more. Just bring your clothes and move in! The detached, heated, and insulated single garage adds extra convenience and is being upgraded with a 2-piece bath. The fully fenced yard is private and low maintenance, featuring a composite deck (no sanding or staining!), a wood shed, and a charming firepit area—perfect for relaxing evenings. A massive driveway offers plenty of parking, including space for RVs. Plus, there’s a 220V plug and rear-lot RV dump for added convenience. Enjoy all the amenities of the park: a stunning beach, playground, and the nearby Jackfish Lodge with its 18-hole golf course and fantastic restaurant. Whether you're looking for a summer retreat or a winter getaway, this home has it all. Don’t miss your chance to own a slice of paradise at Jackfish Lake—call today for a viewing! (id:43042)
732 97th Street
Tisdale, Saskatchewan
Investment opportunity in Tisdale! This well-maintained duplex features two separate units, both currently tenanted with long-term occupants. One unit offers 2 bedrooms and 1 bathroom, while the second unit provides 1 bedroom and 1 bathroom. A great chance to generate immediate rental income. (id:43042)
Bay 3a 3602 Taylor Street E
Saskatoon, Saskatchewan
The restaurant is well-established Asian restaurant in a high-traffic strip mall on Taylor Street in both commercial and residential area. Tons of customers parking available. The Restaurant has approximately 1000 sq ft and a seating capacity of 42 and has generated sales of $300,000 per year. The current owner has been operating for over 10 years. Very attractive rent, easy to operate. This is an ideal investment for those who are looking for to own their own business. (id:43042)
205 2761 Woodbridge Drive
Prince Albert, Saskatchewan
Affordable starter condo built in 2015. This 2 bedroom, 1 bathroom suite is like new and is finished to perfection. Beautiful kitchen with stainless steel appliances, luxury vinyl plank flooring and contemporary LED lighting, open concept living area with covered balcony, nat. gas BBQ hook-up, balcony storage and in-building parking! In-unit laundry, 2 well sized bedrooms and 4-piece bath with matching vanity complete the interior. Great building made with concrete construction for safety and quiet living through the building. Amazing location just seconds from all of the South Hill amenities and the Rotary Trail. (id:43042)
20 831 51st Street E
Saskatoon, Saskatchewan
This is a rare opportunity to acquire a well-established restaurant franchise in a high-traffic location. The business comes with a leasehold improvements, fixtures, and full kitchen equipment (including walk-in freezer & cooler). The restaurant has 1350 sq.ft with a seating capacity of 35 and has generated sales of around $360,000 a year. This is an ideal investment for those looking to own their own business. The current staff is experienced and capable, making for a smooth transition for a new owner. Very attractive rent $3427/month plus $1831 of occupancy cost ); easy to operate, stable and strong growth potential. This business is priced to sell and may be eligible for the SINP program. Please contact for more information. (id:43042)
Bantle Service And Residence
Cudworth, Saskatchewan
Excellent commercial opportunity to own a service station and residence with Highway 2 frontage at Cudworth. This iconic service station is now available for the next family to build their business. This property is suited for buyers wishing to run a service or gas station and enjoy a home on the same property. The service station has 3 bays and a front service area with parts storage. The 4 bedroom, 2-bathroom house has plenty of space for your family or employees. The house had a new water heater installed in 2020 and several windows are PVC. There is a large 2 car garage located just next to the house. If you are using a mortgage to purchase a property, please ask your lender how they would lend for a commercial property. The house is served by town water, has electric baseboards and a natural gas forced air furnace. The service station has several natural gas hanging furnaces. The parts inventory, lift, and other mechanical tools and equipment are not included in the sale. The trees around the house give nice shade and reduce the sound from the highway and street into town. Current zoning allows for lots of potential uses at this property, including ag implement, car wash, construction trades, convenience store, in door storage, motel, garden centre, trucking, and retail. Buyer is responsible to ensure they comply with municipal zoning and bylaw requirements. This business may qualify for the SINP. The highway frontage gives lots of potential to benefit from Highway 2, especially people heading to our parks and lakes. Please contact your REALTOR to receive more information and book a showing for this unique commercial property. Check out the 360 degree tour of the house posted to this listing to get a better understanding of what this property has to offer. Opportunity awaits in Cudworth! (id:43042)
Lot 15 Sub 5 - Meeting Lake
Meeting Lake, Saskatchewan
This is a cozy hideaway snuggled up in the arms of Meeting Lake Park area. This cottage features 3 bedrooms and 1 bath, and got a refreshing makeover not too long ago. If you're on the hunt for a peaceful retreat with a touch of charm, look no further. Wrapped in a 30-year lease with the park, this little gem comes fully furnished with a lease paid up until the end of the year for $2300. With baseboard heating and a warm glowing fireplace, this haven is ready for you to make it your own. A bonus bunkhouse in the yard offers storage below and a lofty bedroom above. Watch as new windows, shingles, siding, and doors breathe fresh life into this cozy cottage at the lake. It is connected to the park's water supply and a private septic system. The taxes are $420. The park itself has a seasonal store, a sunny beach, a playground, mini-golf, and is a gateway to aquatic fun. If you're tired of the camping grind come on over and answer the call of this established cottage; it’s ready and waiting for you! (id:43042)
330 Spruce Creek Drive
Edenwold Rm No. 158, Saskatchewan
This extraordinary custom built walkout bungalow in Spruce Creek Estates has 6,096 sq’ of living space, including a 2,926 sq’ walkout basement & 244 sq’ 3-season sunroom. The grand foyer features herringbone pattern tile and leads to the great room with 19’ vaulted ceiling, Tyndall stone gas fireplace and huge southwest-facing windows that showcase stunning views of the professionally landscaped yard and community lake. Hickory hardwoods lead into the dream kitchen with a coffered ceiling, loads of cabinetry, quartz countertops, and a sit-around island with prep sink. Home chefs will adore the Wolf dual fuel 6 burner range and steam oven, Sub-Zero fridge and freezer drawers, 2 Bosch dishwashers, pot filler, & huge walk-in pantry. The sunroom is perfect for relaxing and is connected to the covered deck. The master suite is a private getaway with a separate covered deck, lake view and a spa-like ensuite. The walk-in closet features an island and is conveniently located next to the laundry room. Completing the main level are 2 more bedrooms, a 4-piece bath, a ½ bath (all baths with in-floor heat), a large mudroom with custom lockers and a music room. The walkout level is bright with continuation of the 10’ ceilings from upstairs, large windows, in-floor heat, and a gas fireplace. Watch a game while enjoying the walk-up wet bar and beautiful wine room. You’ll enjoy doing work in the office with built-in cabinetry and more lake views. When your gym workout is done you can exit directly to the covered patio with space for a future hot tub. Two large bedrooms, a 4-piece bath, play room, and more complete this amazing walkout level. Garage enthusiasts will love the two 28x32’ garages with large overhead doors perfect for boat/RV storage, in-floor heat, hot & cold water, and drain pits to the outside. Also featured throughout the home are Hunter Douglas blinds and Savant home automation. Your oasis awaits, and it’s only 22 minutes from downtown Regina. (id:43042)
802 Windover Avenue
Moosomin, Saskatchewan
Remarkable 2 storey home full of original and unique features, situated on large corner lot close to downtown. The large front entrance is stunning and features a variety of stained glass, a beautiful staircase leading to the 2nd floor and an abundance of natural light. To your right you will find an elegantly appointed living room with adjoining sunroom, a beautiful formal dining room, updated 4pc bathroom, and den. The kitchen is a perfect size & features new cupboards and plenty of counter/storage space. The 2nd level is just as beautiful as the main floor and features a cozy nook surrounded by windows, as well as a large open area at the head of the stairs that can be used as the perfect place to read and relax in. You'll find 3 spacious bedrooms with ample storage, as well as a newly renovated 3 pc bath. This home has original features such as: fir flooring throughout, stained glass, and trim work. UPDATES INCLUDE: new foundation walls, furnace, water heater, sump and back-flow valve as well as updated mechanicals (plumbing/wiring), and 100 amp panel box. This stunning character home is a must see! (id:43042)
100 1445 Park Street
Regina, Saskatchewan
Available for rent! Welcome to 1445 Park Street. This turnkey office space is 5,413 Sqft and is located on the main and lower level. Tremendous amount of value for any business looking for office space. Excellent set up and configuration featuring 8 parking stalls(option for more), boardroom, 17 private offices, and library area. Also conveniently located to Ring Road access with Tim Hortons across the street. (id:43042)
415 2nd Avenue N
Meota, Saskatchewan
Take a look at this incredible Meota home with stunning views of Jackfish Lake! This 1388 sq ft bungalow boasts 5 bedrooms and 3 bathrooms. The main floor features distressed oak hardwood in the living room, hallway, and bedrooms, as well as a cozy gas fireplace and convenient main floor laundry. The fully finished basement, constructed with ICF, offers two large bedrooms, a bathroom, and a massive family room area. Step outside onto the front or back deck and soak in the breathtaking sunrise and sunset views. This home is situated on a double lot, providing plenty of space for the heated triple car garage and RV parking. The shingles and siding on the front of the house were replaced approximately 4 years ago. Don't miss out on this fantastic opportunity - call today to schedule your private viewing! (id:43042)
103 3590 4th Avenue W
Prince Albert, Saskatchewan
This beautiful Maintained main floor condo has been cared by its long time owner. As you entered you are welcomed by big coat closet and laundry room. The open concept kitchen flows in dining and living area creating a space for entertainment. The living room opens in the main floor balcony which is equipped with decent size storage area. The bedroom has nice size walking closet and a 4pc bathroom. There is extra storage area besides the bathroom. This nicely well maintained condo has its own detached garage. This condo is located close to all the amnesties. The building is wheel chair accessible too. Do not miss the opportunity to won this exceptionally well kept home. (id:43042)
15 Acres Etomami
Hudson Bay Rm No. 394, Saskatchewan
Stunning 5-Bedroom Home on 15 Scenic Acres – Hudson Bay, SK. Nestled on 15 serene acres near Hudson Bay, SK, this immaculate 5-bedroom, 3-bath home built in 2009 offers the perfect blend of comfort, space, and natural beauty. Whether you’re watching the sun set, listening to the gentle ripple of the river, or catching a glimpse of the Northern Lights from the fire pit, this property is your private slice of paradise. Inside, vaulted ceilings and a three-sided fireplace create a warm and inviting atmosphere. The home boasts in-floor heating throughout both finished levels and the attached two-car garage. The main floor features a spacious laundry room, large windows that flood the space with natural light, and a beautiful deck off the dining area with breathtaking views of the river and fire pit. The well-appointed kitchen comes with all appliances, and the home includes central air, air exchange, and central vac for added convenience. The primary bedroom includes a walk-in closet and a luxurious 3-piece ensuite with a soaker tub. You’ll also find a 4-piece bathroom on the main level and another 3-piece bathroom downstairs, along with plenty of storage throughout. A versatile workshop or guesthouse sits on the property, complete with its own deck overlooking the river—ideal for guests, hobbies, or even a home office.Outdoor lovers will appreciate the abundance of local wildlife including whitetail deer, moose, elk, geese, ducks, and the occasional bear. Located just a short distance from Hudson Bay and on a school bus route to a modern K-12 school built in 2015, this home is perfect for families looking for both comfort and convenience. Water is provided by a well with a full RO system, and the property has a septic tank with a field system. This is a turn-key opportunity—move in and start living your best life surrounded by nature. Call to set up your viewing! (id:43042)
1741 St Laurent Drive
North Battleford, Saskatchewan
Looking for an affordable family home? With a little TLC, you can turn this home into your perfect forever home! With 2 bedrooms on the main floor, 1 bedroom down, there is enough room for the whole family. Downstairs features the additional bedroom , plus a rec room and an extra room that can be used as an office, playroom or extra storage. An added plus with this house is a single attached garage with direct entry into the home and a large yard! Big ticket items recently upgraded include: New furnace (2025) and newer water heater (2021). Want to see more? Call today to schedule your viewing! (id:43042)
127 Aspen Drive
Great Bend Rm No. 405, Saskatchewan
Welcome to this unique property offering plenty of potential for rural living or recreational use. This property has a well and electricity as well as high speed internet in the area and natural gas at the development - RM thinks that the gas line would be in the ditch. This is a perfect choice for those seeking space and convenience. Located in a serene, open area, this property, with its well-maintained outbuildings, is ready for your personal touch. The drilled well is approximately 40 feet deep, with a water level at 13 feet. The well has been tested to pump 10 gallons per minute, offering ample water supply for your needs. . The barn was built in 2013. The barn is very well insulated and can be used for horses, equipment, or storage needs. It offers versatile space for a range of uses. A functional metal horse shelter is located on the property. A shed, estimated to be 6 x 8 feet, offers additional storage space for tools, equipment, or other essentials. The property has a 3-strand , plastic coated electric fence around the perimeter of the property. When you're looking for a place to build your dream home and have the beauty of nature at your door step, this property is the one. With its well-maintained outbuildings, it’s a fantastic opportunity for anyone wanting to escape to the countryside. This property is a few minutes south of Borden and a short drive to Saskatoon. Contact your favourite Saskatoon (YXE) Realtor® for more information or to view! (id:43042)
10 Acres Getz Acreage
Birch Hills Rm No. 460, Saskatchewan
Spacious and bright 2000 sq. ft. bungalow with double insulated garage nestled in a well treed 10/acre yard site. Yard boasts of 1.2-million-gallon dugout, 40' x 70' metal Quonset and green house all with a generous garden area of rich Melfort Silty Clay Loan soil. Energy efficient design R-40 walls, K-60 ceiling, central air and central vac. Main floor includes spacious family room with cedar walls and ceiling and hot tub, wood burning stove in basement makes winter a cozy pass time! Call for an exclusive showing today. (id:43042)
418 2nd Street
Glen Ewen, Saskatchewan
Welcome to this charming and very well-maintained 2-bedroom, 1-bath home in the quiet village of Glen Ewen—just 10 minutes from Oxbow and Carnduff, where you'll find schools, shopping, gas, and groceries. Built in 2012, this cozy home features luxury vinyl tile flooring throughout and a bright and efficient layout. The eat-in kitchen offers white cabinetry, clean appliances, and motion-sensor undercabinet lighting with sightlines into the living room. Step out the back door to a spacious yard featuring decks in both the front and back, garden area, a large shed with double entry, perennials, haskap bushes, a greenhouse, and plenty of room to enjoy the outdoors. The single detached garage is insulated, built on screw piles, has 220v plug, and heated with a wood stove—perfect for storage or hobbies year-round. The utility room houses laundry and offers access to one of the cleanest and driest crawl spaces you’ll find, which is also heated and ideal for extra storage. The home is built above grade on a concrete footing with preserved wood walls, offering peace of mind and efficient construction. This property is perfect for anyone seeking a peaceful small-town lifestyle with the convenience of nearby amenities. Whether you’re a first-time buyer, downsizer, or investor, this gem in Glen Ewen is worth a look! Move in ready with a quick possession available! (id:43042)
102 Keith Way
Saskatoon, Saskatchewan
Welcome to 102 Keith Way located in the sought-after Rosewood neighborhood. This stunning property features 1903 sq.ft on 2 levels with a triple attached heated garage, and it is situated on a large corner lot that backs green space/walking paths! As you step inside, you’ll be greeted by an open-concept living area flooded with natural light. The gourmet kitchen features top-of-the-line appliances, a spacious island ideal for entertaining, quartz countertops, tile backsplash and a walk-through pantry to mudroom. The dining area walks-out onto a cedar deck that has a large cantilever umbrella included and overlooks a fully fenced backyard. The main floor also has a den perfect for an office and a 2-piece bathroom. Upstairs, you’ll find 3 generously-sized bedrooms, including a luxurious primary bedroom with a spa-like 5-piece ensuite and an upgraded walk-in closet. There is also a large bonus room and an additional 4-piece bathroom. The basement is unfinished and ready for development. Located in a family-friendly community with excellent schools nearby, this home truly has it all. It comes complete with all appliances, central air conditioning, underground sprinklers in the front and all window coverings. *Arctic spa hot tub is negotiable* Call to view! (id:43042)
3503 Apple Grove
Regina, Saskatchewan
Welcome to 3503 Apple Grove in Woodland Grove, Regina, SK! This stunning bungalow offers excellent curb appeal with a double concrete driveway and double attached garage, providing plenty of space for parking and storage. Boasting 1701 sqft of sprawling living space, the main floor is flooded with natural light, showcasing beautiful hardwood flooring throughout most of the rooms. The bright and inviting living room features large windows, while a cozy nook, currently used as a play area for kids, adds a perfect touch of charm. The kitchen is spacious and comes with all the included appliances, ideal for family meals and entertaining. The dining area is large and bright, with ample room to host family gatherings, and there's also a cozy family room to enjoy. Down the hall, you'll find 3 spacious bedrooms and 2 bathrooms. The primary bedroom is a true retreat, offering a 5-piece ensuite with a makeup desk, shower, and luxurious soaker tub. The other bedrooms are bright and spacious, each with plenty of closet space. Additionally, the main floor features convenient laundry with a sink for added functionality. The finished basement provides even more living space, including a rec room, 2 additional bedrooms, and a 3-piece bathroom. The basement also includes a sub panel for extra electrical capacity. Step outside to the fenced backyard, where you'll find a deck, lush grass, and raised garden beds, perfect for outdoor relaxation and gardening. There's also a powered shed for added storage and convenience. Safety and efficiency are top priorities with Google Nest CO and smoke detectors, as well as an energy assessment completed in 2022 with an impressive rating of 136. Updates throughout the home include shingles (2019), exterior paint (2024), half vinyl fence (2024), furnace and A/C (2018), fridge (2023), dishwasher (2024), and windows and blinds (2021). Don't miss out on your opportunity to own this beautiful home! (id:43042)
210 1545 Neville Drive
Regina, Saskatchewan
Step into effortless style and comfort with this beautifully designed 2-bedroom, 1-bathroom condo in the heart of East Point Estates. Located on the second floor, this inviting unit features a bright, open-concept layout with in-suite laundry, walk-in closets, and a private balcony—perfect for enjoying your morning coffee or unwinding at the end of the day. The location is a standout, nestled in one of Regina’s most vibrant east-end neighbourhoods. You're just minutes from local schools as well as an abundance of dining options and shopping! This condo also includes two assigned parking stalls, and condo fees conveniently cover heat, water, and sewer. Pets are welcome with board approval. Residents of East Point Estates enjoy exclusive access to an array of amenities, including a heated indoor swimming pool, hot tub, fully equipped fitness centre, a welcoming clubhouse, and plenty of visitor parking—all designed to elevate your everyday living. Whether you're a first-time buyer, downsizing, or investing, this home offers the ideal blend of comfort, location, and lifestyle! (id:43042)
212 415 Lynd Crescent
Saskatoon, Saskatchewan
Welcome to the Bordeaux! A great location steps to shopping and transportation is this 3 bedroom plus den, 3 bathroom fully developed townhouse in desirable Stonebridge. The property features maple cabinets, granite counter-tops in kitchen, pantry, laminate flooring, central air conditioning and Two electrified parking stalls directly in front. There's a patio off the dining room, and the basement is fully finished with a family room, den, kitchenette, and bathroom with shower. There's plenty of light with a bay window in living room. Condo fees include, water, sewer, insurance(common), snow removal, lawn-care, external building maintenance, and reserve fund. Pets Allowed. Don't miss your chance today! (id:43042)
2925 Francis Street
Regina, Saskatchewan
This spacious 1,585 sq. ft. 5-bedroom, 2-bathroom bungalow is located in a highly sought-after, family-friendly Douglas Place neighborhood, just steps from a local school and mere minutes from Douglas Park, the Saskatchewan Science Centre, and Wascana Lake, making it an ideal location for families of all ages. The main floor features a bright, open-concept layout with a large front living room that flows into the dining area and a well-appointed kitchen, including abundant cabinetry, a convenient two-tiered island, a dishwasher nook, and modern stainless steel appliances for added style and functionality. There are four well-sized bedrooms on the main level, including a private primary bedroom with walk-in closet, located at the end of the hall. A full 4-piece bathroom serves the main floor, along with a convenient upstairs laundry area. Downstairs, the 1338 sq.ft. basement underwent significant renovations in 2024, including new flooring, trim, paint, and a natural gas fireplace in the family room, creating a warm and welcoming environment for relaxation or entertainment. The basement also features a rec room, a dedicated exercise room, a den ideal for a home office or study, a cold room, a fifth bedroom, a 3-piece bathroom, a storage room, and a utility room, offering versatile space for a variety of needs. The former single garage has been repurposed into a perfectly-sized workshop with a 220V power line, ideal for hobbyists or tradespeople. Other major updates since 2015 include solar panels, shingles, front and back decks, central air conditioning, and full sewer and water line replacements. Outside, you'll appreciate the two-sided front deck, two-tiered back deck, covered patio, garden shed (with playhouse area), garden boxes, and mature trees and shrubs. With only one neighbor to the right and none behind, this home offers a rare combination of space, seclusion, and convenience, perfect for families looking to settle in a vibrant, established community. (id:43042)







