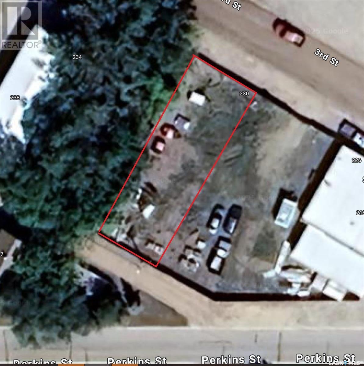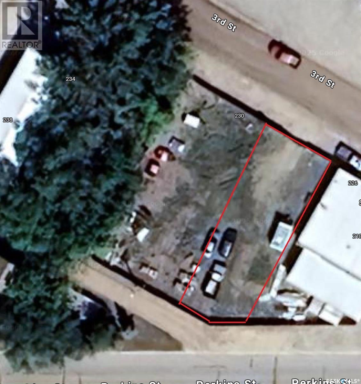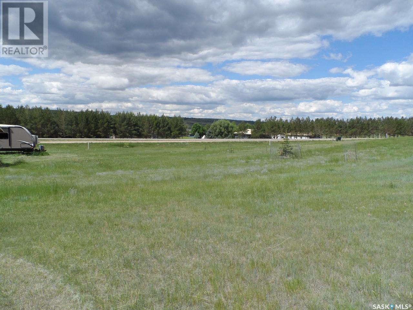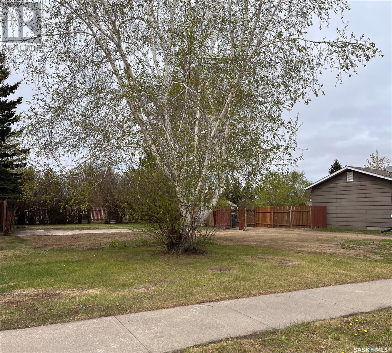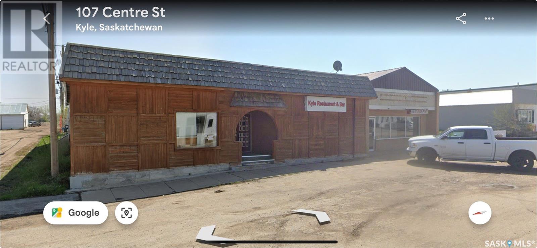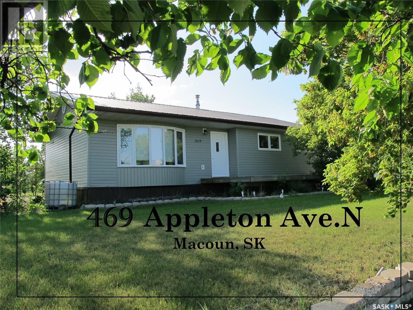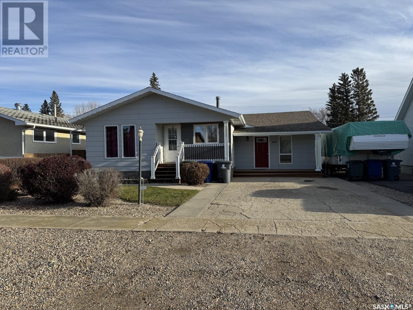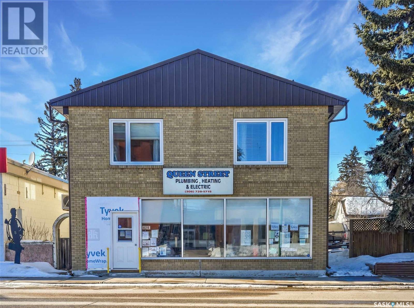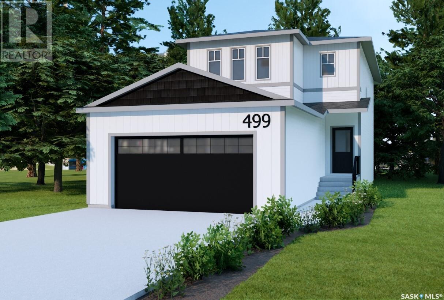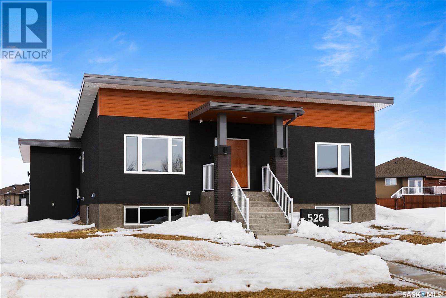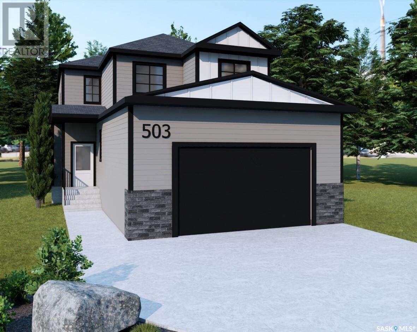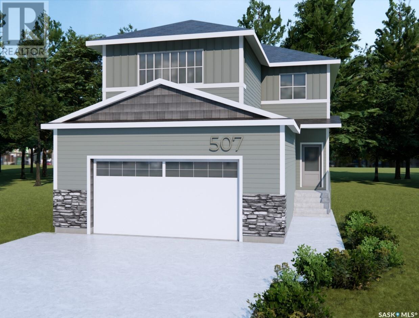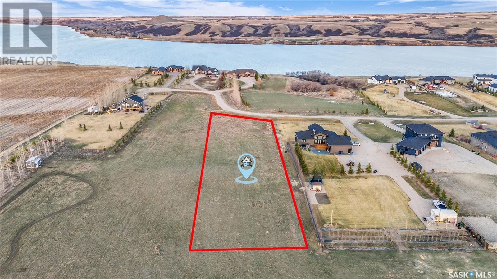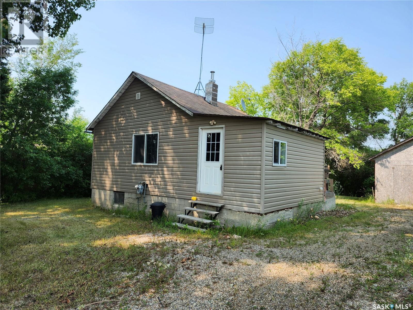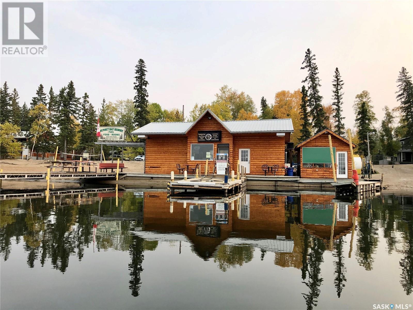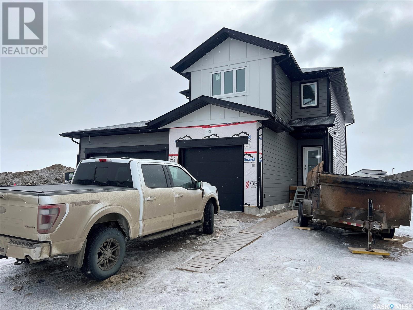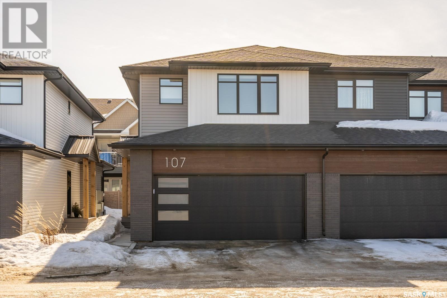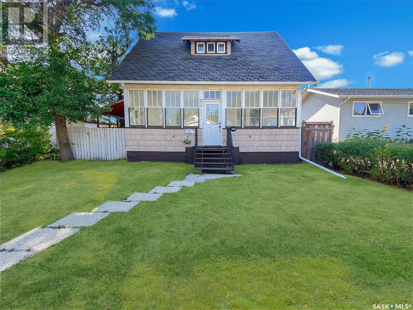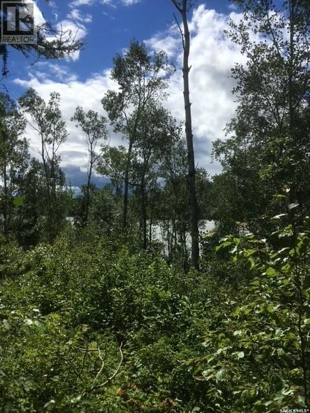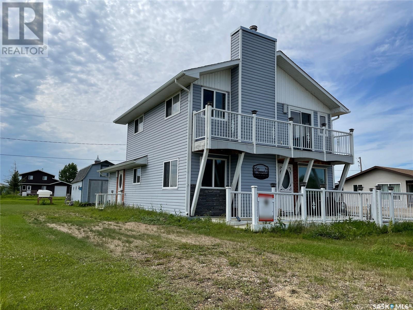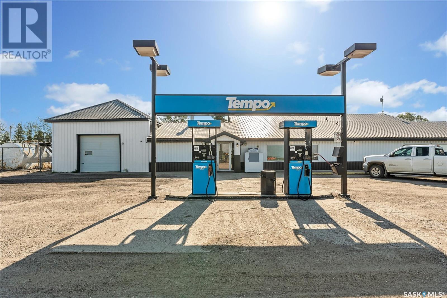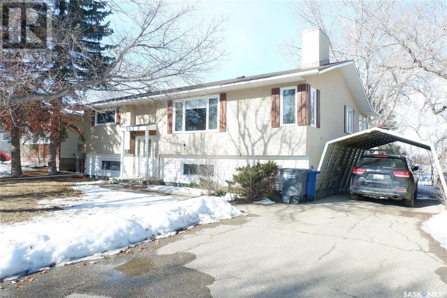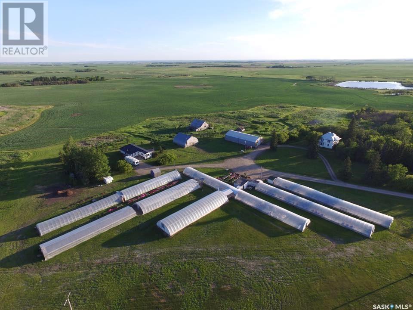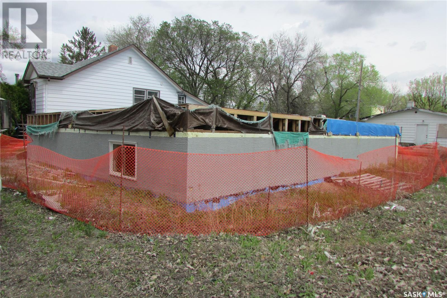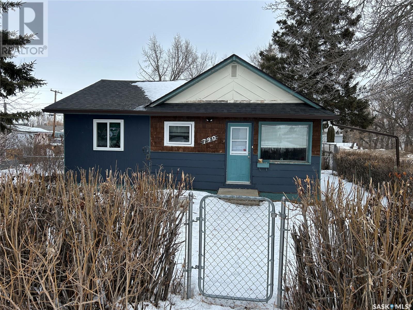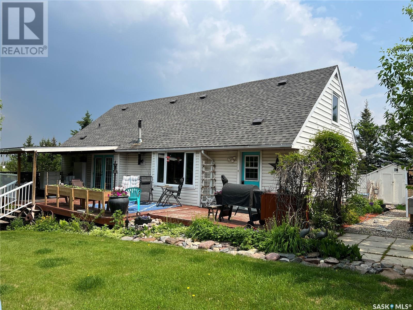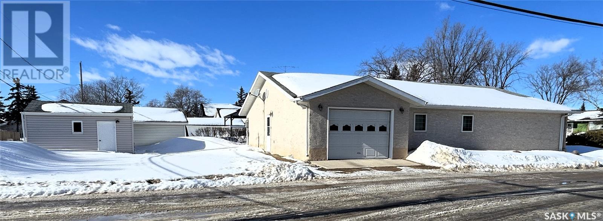230 3rd Street
Estevan, Saskatchewan
This 50x120 vacant lot is located on 3rd st just off of Perkins St. The neighbouring lot is available if more land is required. (id:43042)
226 3rd Street
Estevan, Saskatchewan
This 50 foot frontage vacant lot is located on 3rd st just off of Perkins St. The neighbouring lot is available if more land is required. (id:43042)
4 Ross Place
North Grove, Saskatchewan
With a short drive from Moose Jaw to the North side of Buffalo Pound Lake, you will find the perfect place to build your dream home or cottage. The lot is located just a mile east of HWY 2 on paved road. The .64 acres of land with 104’ of frontage is large enough for your dream home, space for entertaining family/friends, planting a garden and room for all your recreational toys. Located at the front of the lot is the Power, Energy and telephone service. A Geotech Survey has been completed. North Grove Boat Launch is available for you to launch your watercraft or you can look into leasing a space for your own dock. Prairie South School Bus does pickups for school in Moose Jaw and brings them back home after school. (id:43042)
1008 1st Street E
Nipawin, Saskatchewan
Budget-friendly flat land ready for your new home. Small town living at its finest located on a quiet street in a great neighborhood in Nipawin. Within easy walking distance to Wagner School, the Hospital and L.P. Miller High School. The land is fully prepped and ready for development. Custom-build with the builder of your choice and turn your dream into reality! (id:43042)
101 Centre Street
Kyle, Saskatchewan
Kyle Restaurant & Bar available to purchase. Situated on three lots totalling nearly 1/4 of an acre, the large, 5200 sq. ft. building comes equipped and furnished for the bar, restaurant and living quarters. Living quarters includes 3 bedrooms, one bath. The restaurant seats 40 persons, bar capacity is 50 persons. The restaurant and bar have a pizza oven, large bakery machine and all types of large and small kitchen appliances including 2 deep fryers and commercial dishwasher. The sofas, tables and chairs are all in excellent condition. There is a huge patio at the rear. The town of Kyle is located about 50 miles South of Rosetown along busy Hwy #4. Tons of potential. Have a look! (id:43042)
469 Appleton Avenue N
Macoun, Saskatchewan
How would YOU like to live in a very Affordable, Completely Finished (Main Floor & Basement) in modern decor, Super Large yard which includes a single car detached garage, storage shed and a covered back deck. Greeting you into this home, you will see the brightly finished kitchen (stainless steel fridge, gas stove, dishwasher and an oversized double sink. Open to the Dining room/Kitchen is the very sizable Living Room. (NOTE: Almost ALL NEW WINDOWS and freshened interior doors). Completing the Main floor is 3 large bedrooms, a modern renovated bathroom, Laundry area and storage to no end. The basement has an immense Family Room, large Bedroom and a modern Bathroom. (Utility and Storage also) Some recent updates include: New Siding/Most Windows (2021), 840 gallon concrete septic (2021), Custom Blinds, Hot water heater plus more. Priced to Sell. MOVE-IN-READY! What more could you want? Call to view it today. (id:43042)
504 2nd Street W
Wilkie, Saskatchewan
New lower price on this beautifully updated 3 bedroom, 2 bathroom home in Wilkie with an amazing backyard! 1488 sq ft on the main level with a finished basement under the original house. Nice entry takes you into the large living room with a gas fireplace and garden doors leading to a nice deck and a backyard that you will fall in love with! A few steps up to the rest of the house, firstly the kitchen with lots of good quaility newer cabinets & countertops, a pantry, large closet, lunch counter & more, open to the large dining area. Down the hall is two nice sized bedrooms, a full updated bath and a large laundry/mud room with a door leading out to the deck and back yard. The basement features a natural gas fireplace in the family room, a good sized bedroom, nice 3 piece bathroom and a den/storage room. The gorgeous backyard is completely fenced and was professionally landscaped – featuring cobblestone patio & walkway, firepit/patio, shrubs, trees & perennials, no lawn to cut and a double car detached garage built in 2000 is 24 × 24 with new shingles in Oct 2020. This home is very well cared for and also features Central Air, Underground Sprinklers, drip system, Water softener, fridge, stove, washer, dryer, built-in dishwasher, microwave hood fan. Newer windows & exterior doors throughout. New windows in upstairs bedroom and kitchen in 2022. (id:43042)
427 Main Street
Melville, Saskatchewan
Prime Main Street location! This 3,000 sq. ft. mixed-use building offers high visibility and foot traffic, making it ideal for business owners and investors. An addition to this prime Main Street property, there is also the potential to acquire the established Sysco wholesale business, offering a turnkey opportunity for entrepreneurs looking to expand or start a new venture. The main floor commercial space includes a welcoming front retail and reception area with a gas fireplace, An office, large warehouse area, parts room, and a 2 piece bathroom complete the main floor. There is also a full basement for ample storage, plus an attached double-car garage for convenience. The second-floor residential suite, EXTENSIVELY upgraded in 2019, features high-end stainless steel appliances, premium cabinetry, a large island, and hardwood & ceramic tile flooring throughout. The spacious layout includes 2 bedrooms (with a 3rd potential bedroom or mudroom leading to a balcony), a gas fireplace, and a luxurious 4-piece bath with a soaker tub, stand-up shower, and in-suite laundry (new washer in 2024). A separate entrance makes this an excellent rental or owner-occupied unit. Two high-efficiency furnaces provide independent heating for the main and upper floors. Melville is located near the intersection of Highways 10, 47, and 15. It services a trade area of 17,000+, with key industries including agriculture, CN Railway, potash mining, and tourism. Nearby recreational attractions include Crooked Lake Provincial Park, Melville Beach, and York Lake. An exceptional investment opportunity for business and residential living! Book your showing today! (id:43042)
499 Doran Crescent
Saskatoon, Saskatchewan
Welcome to the "Broadway" Edgewater's newest plan in the desirable neighbourhood of Brighton. This 2 storey is sure to impress. Entering from the insulated garage, you step into a mud room with a bench and hooks to store your outerwear. You continue through the walk through pantry into the spacious great room. The kitchen has lots of cabinets, quartz countertops and beautiful tiled backsplash. The island is 7' long with an eating ledge. Over sized patio doors in dining room and large windows in the living room create a spacious light filled area. The focal point of the great room is the fireplace. On the second floor, the Primary bedroom includes a feature wall, the ensuite has double sinks in the vanity and a beautifully tiled shower. You will find a bonus room and 2 secondary bedrooms and a 4 piece bath as well. 2nd floor laundry completes this floor. All Pictures may not be exact representations of the home, to be used for reference purposes only. Errors and omissions excluded. Prices, plans, specifications subject to change without notice. All Edgewater homes are covered under the Saskatchewan New Home Warranty program. PST & GST included with rebate to builder. (id:43042)
220 1025 Moss Avenue
Saskatoon, Saskatchewan
Welcome to #220-1025 Moss Avenue in the Providence II! This corner unit is a spacious 2-bedroom, 2-bathroom condo located in the Wildwood area of Saskatoon and is conveniently located within walking distance to 8th Street amenities. If you're looking for an amazing condo, in a great location, this is it! The floor plan is very open and bright with 9 ft. ceilings and floor to ceiling windows. The kitchen is a dream with espresso cabinets, granite counter tops, large island with breakfast nook and stainless-steel appliances. This unit also includes both casual and formal dining areas. The master bedroom has a walk-in closet and 3-piece bath, the spare bedroom includes a Murphy bed which is across from the 4-piece bathroom. This unit also features In-suite laundry with built-in cabinets, wrap-around balcony, 2 TITLED heated underground parking stalls plus storage. Building amenities include a guest room, meeting room and an exercise room. Great location across from Circle Centre Mall. Note: Builders plans show 1306 sq.ft. City Assessment shows 1249 sq.ft. Weber gas BBQ, desk and chair to stay. OPEN HOUSE Saturday April 19th 2:00-4:00 pm (id:43042)
526 Assiniboia Street
Balgonie, Saskatchewan
Custom-Built Balgonie Beauty – Triple Heated Garage & RV Parking! This stunning 1,280 sq. ft. raised bungalow offers the perfect blend of modern design and small-town charm! Built in 2022, this custom raised bungalow features a triple attached heated garage with 12+ ft ceilings, floor drain, hot/cold water - ideal for extra storage or a workshop. The bright and airy main floor boasts 9 ft ceilings, hardwood floors, and large windows, filling the space with natural light. The thoughtfully designed layout includes 2 bedrooms plus an office on the main floor. Primary bedroom offers 3 piece ensuite and walk in closet. The spacious basement—almost finished and just awaiting flooring—features 2 additional bedrooms, a 4-piece bath with double sinks and a jetted tub, laundry room, rough in for future wet bar and oversized windows for great natural light. Both bedrooms feature walk in closets, perfect for extra storage! Enjoy outdoor living with a fully fenced yard, a deck with a gas BBQ hookup, and RV parking with convenient double-gate access. Plus, the metal roof ensures durability for years to come! Mechanical room features HE furnace, on demand water heater, air exchanger & RO drinking system - all included! Don’t miss out on this rare find in Balgonie—schedule your showing today! (id:43042)
Wakaw Lake Acreage
Hoodoo Rm No. 401, Saskatchewan
Awesome acreage located 5km East of the Town of Wakaw, 85km (50 minutes) from Saskatoon and across from Poplar Beach. This property is close to all the amenities that Wakaw and Wakaw Lake have to offer, the Wakaw Lake Regional Park and the Wakaw Lake Golf Course. Nestled in a private and quiet setting off Highway 41 with pavement to the driveway you will find this attractive 1619 sq.ft. bungalow surrounded by mature trees and bush. There are approximately 40 cultivated acres, 10 acres hay and 8 acres fenced pasture. This property is being sold by the original owner. Both the house and yard have been meticulously maintained. The home is spacious and bright with an open floorplan featuring large windows and 9' ceilings up and down. The kitchen/dining area is perfect for everyday living or entertaining friends and family with added bonuses of a gas stove, extra cabinets, and an island with a vegetable sink. Other pluses include fresh interior paint, hardwood floors, gas fireplace, 2 Murphy beds, in-floor heat, central air, central vac, metal roof, and a wrap around deck. The den on the main floor could be used as a 3rd bedroom. Outbuildings include a 24' x 44' garage/shop with an 8'6" x 14'6" heated craft room addition at the back. Water service is provided through a public water line from the town of Wakaw so no well is needed. Water utility cost is $108.00/month. There is also a 1300 gallon tank used for collecting rain water plus a 2000 gallon in ground water tank with a submersible pump for exterior use. The electrical panel has a connection for a generator in the event of a power failure. Prepare to be impressed! (id:43042)
60 Bowerman Crescent
Prince Albert, Saskatchewan
Very Nice east hill investment property. 4 bedroom 3 bathroom. Near school. lot of work done on the property. Separate basement kitchen. updated water heater, pvc window, concrete driveway, new dryer and washer and some new kitchen cabinet. Really good investment property. Average rent from the property is $3200 per month. utilities paid by the owner. Tenants are ok to stay there longer. (id:43042)
336 Matador Drive
Swift Current, Saskatchewan
Updated, stylish, affordable and endless kitchen cupboards! This condo has been renovated from top to bottom. New flooring, kitchen, kitchen island, quartz countertops, bathrooms (main floor laundry/bathroom, 2nd floor 4-piece and basement 3-piece) paint, custom closet organizers, basement ceiling, pot-lights throughout, deck, windows and appliances! There is nothing left to do in this condo accept put your feet up and enjoy. You don't even have to mow or shovel EVER again! The renovations started in 2011 and the bulk was just finished in 2021. Come take a look at this tranquil haven and make your life a little prettier and easier. Water softner included. Updated furnace, as well. (id:43042)
543 Doran Crescent
Saskatoon, Saskatchewan
Welcome to the “The Madison” This cozy 2-bedroom, 2-bathroom bungalow offers a comfortable living space with high vaulted ceilings and plenty of natural light from the west-facing backyard windows. The open living and dining areas are great for everyday living or having friends over. The kitchen stands out with its quartz countertops and eat at island. The bedrooms are comfortable with the Primary bedroom having its own 4PC bathroom. The backyard is a good size, facing west, and waiting for your personal touch. Living in Brighton means being part of a welcoming community, with parks and shops nearby. *THIS HOME IS UNDER CONSTRUCTION AND WILL BE COMPLETED End OF JULY 2025* All Pictures may not be exact representations of the home, to be used for reference purposes only. Errors and omissions excluded. Prices, plans, and specifications subject to change without notice. All Edgewater homes are covered under the Saskatchewan New Home Warranty program. PST & GST included with rebate to builder. (id:43042)
503 Doran Crescent
Saskatoon, Saskatchewan
"The Queens", a 2088 square foot, 2 storey with an expansive main floor featuring a large living and dining room area. Entering the home from the oversized fully insulated garage, you step into the mudroom which is conveniently attached to the walk through pantry with lower cabinets and separate sink. The kitchen features an oversize island with eating ledge, gorgeous backsplash and gleaming quartz countertops. The great room features large windows, and oversize patio doors for an abundance of light. The fireplace is a stunning focal point in the room. The addition of the office/flex area adjacent to the front entrance is a perfect work from home space. Upstairs, the primary bedroom is spacious. The ensuite has an 8' vanity with double sinks with a generous amount of drawers for storage, a 5' custom tiled shower and stand alone tub, and a private water closet. From there, you enter directly into the walk through closet with lots of double rods and shelving for your wardrobe. Exiting the closet, you pass directly into the laundry room equipped with lower cabinets and quartz countertop and sink for easy laundry tasks. 2 additional bedrooms, a 4 piece bath and a central bonus/flex area finish this floor. All Pictures may not be exact representations of the home, to be used for reference purposes only. Errors and omissions excluded. Prices, plans, specifications subject to change without notice. All Edgewater homes are covered under the Saskatchewan New Home Warranty program. PST & GST included with rebate to builder (id:43042)
507 Doran Crescent
Saskatoon, Saskatchewan
Welcome to the Rhumley. Entering from fully insulated garage into your mudroom with lockers. You continue into the walk through pantry and then into the kitchen, complete with lots of cabinets, pots and pans drawers. The dining room features an oversized patio door, and the living room has an electric fireplace. Upstairs you walk into the large Primary bedroom with the amazing ensuite. An oversized vanity, double sinks, separate tub and a beautiful tiled shower. Continue on into the walk through closet with lots of storage space, and then on into the laundry room with quartz countertop with sink. This design is popular with health care and shift workers as you don't need to re-enter the bedroom once you are ready for work. There are 2 more bedrooms and the bonus room is at the front of the home, so the Primary retreat is far removed from possible gaming and movie noise of other family members. All Pictures may not be exact representations of the home, to be used for reference purposes only. Errors and omissions excluded. Prices, plans, and specifications subject to change without notice. All Edgewater homes are covered under the Saskatchewan New Home Warranty program. PST & GST included with rebate to builder. (id:43042)
32 Sunrise Drive
Blackstrap Shields, Saskatchewan
Looking for your oasis without having to drive 3 hours to escape? This is the last available lots over an acre in the first stage development of Skyview Estates. Under 25 minutes from Saskatoon and you have gas, power and water hook up, and paved to the property! You are moments from the waters edge at at this vantage point you would have the luxury of incredible sunset views. With quick amenities under 10 minutes away the location is prime for anyone looking to even make this a permanent home. Make this summer the summer you build your family oasis. (id:43042)
614 Main Street
Esterhazy, Saskatchewan
LOOKING FOR A HOME JUST BIG ENOUGH FOR YOU? 614 Main Street is just what you need. Perfect for your retirement years, this property is quaint, it is cozy and can be the perfect home for anyone looking for a modest, smaller home that is just big enough for you and perhaps a significant other. OR perhaps you are looking for a revenue property to complete your investment portfolio. The location is very convenient and in close proximity to the grocery stores, post office and the hardware store. A super-cute 6x13 covered front veranda leads the way to this charming home. The livingroom and bedroom are complimented with ash hardwood as well as throughout the kitchen and dining room.. Custom oak kitchen cabinetry gives this 624 sq foot bungalow a country charm. 4 pc bathroom is convenient to the back entry and kitchen area. The basement area features a rec room with a reading room or entertainment area as you should so desire. Spray foam insulation is viewed in the utility room and the storage room. What was a cistern has been turned into more storage space. This property has seen many improvements over the years such as, but not limited to oak cabinetry, bathroom updates, PVC windows, exterior doors, shingles, front and back deck, walk-in closet trim and baseboards, basement electrical, interior and exterior paint, high efficiency furnace and natural gas water heater and has been kept in immaculate condition. The back yard has a lot of outdoor space and is complimented with a 2 tier rear deck with the lower deck measuring 10x10 and the raised top deck measuring 12x14. Fully fenced yard with storage shed area. It is also well treed, providing the privacy you will enjoy.The detached 1 car garage comes complete with garage door opener & single concrete drive. For those still young enough to enjoy your own home with not much square footage to care for, it may be the charming home you are looking for while keeping you within a modest budget! Call for more information today. (id:43042)
303 River Heights Drive
Langenburg, Saskatchewan
Welcome to River Heights Drive - such a beautiful street on the edge of town! This home backs onto a field for maximum back yard privacy and is fully fenced with updated PVC fencing. The kitchen, dining, living area is such a nice open concept space with vaulted ceilings, and family/guests can feel even more connected with the sit-up breakfast bar. So many upgrades have been done to this home over the past five years, including brand new basement carpeting that has not been used at all! Other upgrades include: new HE furnace and central air conditioning; soffit/fascia,eves; PVC vinyl fence; windows (except living room); hot water tank; vinyl siding with rigid styrofoam underneath, linoleum flooring; and vinyl plank in two bedrooms. Downstairs there is a second bathroom in the laundry room with a roughed in shower/tub space (currently just a sink and toilet). The attached garage is insulated and has direct entry in to the home for added convenience. Come and make this your home :) (id:43042)
2257 Montreal Street
Regina, Saskatchewan
Cute, cozy and full of character. This home screams pride of ownership. Positioned within walking distance to the General Hospital, downtown, K-12 schools, Maple Leaf swimming pool, grocery store and much more. Just a short 5 minute drive to Regina’s trendy east end amenities and ring road that takes you to all corners of Regina. A 3-season verandah runs along the front of the home with wall to wall windows where you can escape to read a book or create a space of your own. The verandah leads you inside where you cannot miss the original character wonderfully maintained throughout the home. The home feels larger then it’s 683 sq. ft. with the open floor plan and brightness from the natural light. The living room and dining room are nicely separated with china cabinets original to the home and in perfect condition. They will showcase your dishes or personal favourites. Original fireplace with antique firebox are still in beautiful shape. Imagine dinner by the fire on a cold winter night. The kitchen has been updated with light toned wood cabinets and looks out to the fenced backyard. Awesome back deck is made for summer BBQ’s. Main hall has 2 good-sized bedrooms and a full 4-piece bathroom. Bathroom has clawfoot tub with shower. Linen closet located in the hallway. Lower level is open with a room to one side suitable. The main level has hardwood throughout except kitchen and bathroom. Beyond the fence is space for 4 cars. Room for a garage. The owner has rented parking spaces to nurses in the past. Fresh paint throughout and meticulously maintained make this a move in ready home. (id:43042)
7 Park Street
Yarbo, Saskatchewan
This little 2 bd/1 bath beauty might be perfect if you're working at the mine and would prefer an inexpensive little house near work instead of paying rent somewhere. The house has just been vacated, and the seller is motivated to pass the torch to someone else right away, if not sooner. It has a fully finished basement, including a 4 piece bathroom with ceramic tiles, and a jet tub to soothe those aching bones after work. The kitchen has a built in convection oven and built in stove top. You can take the house furnished or unfurnished, your call, and the owner will even throw in the lawn mower. The furnace and water heater are 2016. There is even a 12'x16' insulated shed with it's own electrical panel and lighting! Stop paying rent! The owner is ready to consider all fair offers. This little beauty waits on the west edge of Yarbo near the corner of Walker Ave. and Park St. (id:43042)
216 Southshore Drive
Emma Lake, Saskatchewan
Sunset Bay Resort is a rare & unique “4-season” family vacation destination in Saskatchewan, with 4 businesses all in 1 & the only commercial property in the District of Lakeland No.521 that has short term accommodation. Sunset Bay Resort is located on the south shores of Emma Lake, 50km north of Prince Albert on Hwy2 & 8km west on Hwy263. 10km east on Hwy263 from the south entrance of Prince Albert National Park, leading to prestigious Waskesieu Lake & 7km to Village of Christopher Lake offering multiple town amenities. Four businesses include : 1) Year-round 4 unit lodge with the only coin-operated laundromat within 50km (9 top load commercial washers & 4 commercial 30lb gas dryers) & 4 self-contained cedar cabins (2-two bedrooms & 2-one bedrooms). 2) 17 fully serviced RV trailer sites that are permanent with seasonal usage. 3) 2-storey fully equipped food service facility overlooking Emma Lake, that is liquor licensable (currently leased). 4) Only full-service commercial marina on Emma Lake with 70 boat slips, C-Store, premium fuel to the water, assisted boat launch, public beach & picnic area; on leased crown land. Sunset Bay Resort is a “turnkey operation” run by the original owners for 38 years & has never had a problem hiring a great team of employees for the marina, housekeeping & yard maintenance staff. Sunset Bay Resort has the potential of being operated in a different concept if desired, or extraordinary land value to be redeveloped into something new. Also the only 2+ acres of commercial property overlooking the waters of Emma Lake. Other attractive features nearby are : Emma Lake 18 hole manicured golf course, Lake Country Co-op @Ambrose, Sunnyside Bar, Emma Lake Mini-Golf, Dee’s at Sunnyside Market & Bakery, Snowmobile groomed trails, Emma Lake ice fishing & cross country skiing. We invite you to view this sensational property, to appreciate the many Resort assets that are in “immaculate condition”! (Website: sunsetbayresort.ca) (id:43042)
188 Haverstock Crescent
Saskatoon, Saskatchewan
HURRY NOW. CONSTRUCTION WILL BE COMPLETE AND READY FOR POSSESSION END OF APRIL. Construction photos were taken March.14th, 2025. Welcome to 188 Haverstock Crescent. Built by reputable and trustworthy Silverstone Developments this rare combination of over 2000 sqft, fully developed basement with a true triple garage under $800,000 will not disappoint. Located in one of Saskatoon's newest & exciting east side neighbourhoods. This home features 9ft ceilings, open concept, gas fireplace, custom cabinets, under cabinet lighting, butlers pantry, quartz counter tops, stone back splash in the kitchen and a nice mix of plank, tile and carpeted flooring. Appliance allowance included in asking price. Awesome layout with 3 good size bedrooms, Bonus room and an amazing 2nd floor laundry. Primary bedroom and ensuite features a walk in closet, large walk in custom tile shower, glass doors, separate soaker tub, heated tile floors, his and her sinks and a toilet closet. Main floor boasts a large walk thru mudroom with custom built lockers for the growing family and a good size foyer. The Fully developed Basement features 9ft ceilings, 1 Bedroom, Potential to upgrade for a 2nd bedroom if purchased early enough, Large family room & a 3pc bath with walk in tile shower. All this with an oversized 32x24 Triple garage. Triple Concrete driveway & walkways are included. Walkway will be 6ft wide and the remaining front yard will be landscaped with a tree. 10 year progressive new home warranty. GST & PST Included in purchase price. NOTE: Most pictures are from a previous build. (id:43042)
107 3121 Green Bank Road
Regina, Saskatchewan
Discover contemporary, upscale, and hassle-free condo living in this exquisite two-story townhouse situated within the secure Oak Bay community, part of The Towns subdivision in Regina. This 1,517 sqft end unit boasts a smart layout with 3 bedrooms, 3 bathrooms, and an insulated double attached garage, plus a basement primed for your personal touch. Step inside to a generous, secluded foyer with a sizable closet, direct garage entry, and a convenient 2-piece bathroom. The open-concept main level impresses with 9ft ceilings and soothing neutral tones. The kitchen steals the spotlight with premium white cabinetry featuring 42” ceiling-high uppers, a stylish tiled backsplash, quartz counters, stainless steel Maytag appliances (plus a Whirlpool microwave), a walk-in pantry, and a spacious peninsula with a breakfast bar, extra storage, and under-cabinet LED lighting. The living room offers south-facing windows and a sleek built-in electric fireplace with a “buckberry” stained wood mantle. Outdoors, enjoy a private, low-maintenance backyard with artificial turf and a charming patio. Upstairs, the expansive primary bedroom features a walk-in closet and a luxurious 4-piece ensuite with dual sinks, quartz counters, and a large walk-in shower. Two more bedrooms, a 4-piece bathroom, and a laundry room with Whirlpool washer/dryer round out the second floor. The undeveloped basement offers endless potential, complete with rough-ins for a future bathroom and wet bar. This home shines with upgrades like matte black plumbing fixtures and door hardware, “wrought iron” accented interior doors, and a blind package with light-filtering “top-down” shades on the main level and room-darkening blinds in the upstairs bedrooms. Condo fees of $300/month cover insurance, common area and exterior maintenance, garbage, lawn care, snow removal to your door, and biannual window washing. (id:43042)
406 Carbon Avenue
Bienfait, Saskatchewan
406 Carbon Ave Bienfait –A bedroom community located 14km down Hwy 39 to the nearest City of ESTEVAN with a population of approximately 10,000 residents and 4500 households. Bienfait is a thriving community with a population of 668. 245 between the age of 20 to 50 (37%), 190 school age and preschool children (28%) of the total population of Bienfait. 65% of the population is under 55 years of age. A Family Town in a clean and in a quite rural location. It is a great starter home with an affordable price, 3 bedrooms, kitchen, and living room. The lot is 6,240sqft and backs on to the lane with easy access to the yard. You will enjoy your time in the garden, play area, garden shed and a covered deck with direct access to the home. The home has new shingles, furnace and water heater. (id:43042)
314 3rd Avenue Ne
Swift Current, Saskatchewan
Discover the perfect blend of character and modern amenities in this charming 2+1 bedroom home, ideal for first-time buyers and savvy investors alike. Nestled in the sought-after NE area, this residence boasts a prime location just steps away from downtown attractions, dining options, and the scenic Chinook Parkway. Step inside to find a spacious master bedroom that easily accommodates a king-sized bed, complemented by an inviting upstairs bathroom that features a luxurious tile shower, large soaker tub, and dual sinks—perfect for unwinding after a long day. The finished basement offers a cozy retreat for movie nights or a safe haven for kids to play, complete with a recreation area and an additional bedroom. With over 1,200 sf ft. above-grade living space, this home showcases elegant oak flooring, soaring 9' ceilings, and a delightful enclosed front porch. Enjoy your morning coffee in the charming breakfast nook or host gatherings on the private covered deck, equipped with a natural gas BBQ hookup and RV plug. Recent updates ensure peace of mind, including renovations to duct work, insulation, plumbing, and electrical systems completed over the last decade. Updated ffridge, stove, dishwasher(new in 2021), front load washer and dryer replaced (2025) hot water heater (2022) and central air conditioning. The property also features a new south side fence and a water filtration system for added convenience. Don't miss out on this captivating home that beautifully merges historic charm with modern comforts. Schedule your personal tour today! (id:43042)
23 Sunset Cove
Big River Rm No. 555, Saskatchewan
Gorgeous lake view lot at Sunset Cove, Cowan Lake. Direct access from lot to lake via municipal walking path with area for potential dock. Partially cleared and perfect for a walk-out style building... to enjoy the amazing sunsets over Cowan. Lot is 0.47 of an acre with a level spot to build. Neighbourhood boat launch. Time to start living the good life! (id:43042)
6 Bronco Drive
Big River Rm No. 555, Saskatchewan
Lakeview… and turnkey! 1664 sq ft, 3 bedrooms, 2 bathrooms and everything you’ll need to enjoy the lake! Located at Delaronde Lake. Spectacular views from the front deck, upper balcony or the abundant windows. Main floor with spacious kitchen, cozy fireplace in dining area, living room with front window to enjoy your morning sunrise view, large bedroom and two-piece bathroom. Easy to keep clean updated flooring in main areas. Two more spacious bedrooms and family room and three-piece bathroom on upper level. Second lot allows for generous yard space for parking your toys or family activities. On demand hot water heaters upstairs & down. 500 gallon water tank outside, 60 gallon inside. Outbuildings including playhouse and storage sheds. Outside faucet. Seller states WETT certified wood stove and self-draining water lines. Call for your private viewing… and start livin’ the lake life! (id:43042)
1812-1816 16th Street W
Prince Albert, Saskatchewan
Discover this fantastic 2015-built duplex located in the desirable Westview neighborhood of Prince Albert. This turnkey investment or ideal multi-family home features two spacious units, each offering: 3 Bedrooms & 2 Bathrooms – Perfect for families or tenants Open-Concept Living & Dining – Bright and welcoming spaces, Modern Kitchen – Ample cabinetry and counter space, Large Deck – Ideal for entertaining and outdoor relaxation. Located in a quiet, family-friendly area close to schools, parks, and amenities, this duplex is an excellent opportunity for investors or homeowners looking for rental income potential. (id:43042)
The Jct. 2 & 5
Meacham, Saskatchewan
Don’t miss out on this rare business opportunity that combines a well-established restaurant with a Tempo gas station, offering a unique blend of income streams with on-site living quarters or employee accommodations. Located at the intersection of Highway 2 and 5, just 65km from Saskatoon and along a commute route to the upcoming BHP Jansen mine, this property boasts high visibility and a steady stream of customers. The restaurant has cultivated a loyal following for its quality food & friendly service. Combine that with the convenience of a gas station, this business proves to be a profitable venture. The expansive 24-acre property, which includes 4 acres zoned commercial and another 20 acres zoned agriculture, provides potential for additional development. This property also features an 864 sq ft bungalow - a great opportunity to reside near your business or provide accommodations for staff. The house features 2 bedrooms, a 4-piece bathroom on the main floor, two more rooms, and an additional bathroom in the basement. A large 50' X 100' shop provides ample storage space and further enhances the property's value. Don't miss this rare chance to own a multifaceted business in a prime location with significant growth potential. (id:43042)
529 6th Avenue E
Assiniboia, Saskatchewan
Located in the Town of Assiniboia in a great location, close to the hospital and schools. Come take a look at this nicely upgraded home! When you enter from the large front yard, you are met with a large entryway. Head up a few stairs and you will be in the living room, complete with a wood-burning fireplace. You will love the large window which faces south - an excellent spot for plants. The stand beside the fireplace is attached to the wall and will stay. The dining room is open to this area and provides a entrance to the lovely Sunroom at the back of the home. From here you can access the covered deck. Sit back and enjoy the fenced yard, complete with a garden area and 2 Apple trees. The kitchen is massive with lots of cabinets and long countertops. A hidden gem is the main floor laundry tucked in behind the closet doors. The home has a very large primary bedroom and a good-sized second bedroom to complete the main floor. The basement is fully developed with family room, den with an electric fireplace and privacy doors, an upgraded 3-piece bath, large bedroom and a utility room big enough for a craft centre. Here you will see the newer high-efficient natural gas furnace connected to central air conditioning and a new Hot water heater. The basement windows are all large and give the feeling of roominess, making this a place you will love spending time. Outside you will notice the singled detached insulated garage accessible from the side yard. You will not want to miss this amazing property! Come have a look today! (id:43042)
Barn 21
Grayson Rm No. 184, Saskatchewan
SE SKs Barn 21 acreage will have acreage hunters in a frenzy with this package where rural charm meets modern convenience with minimal gravel travel. This acreage boasts 10.22 acres with a 3 bed+1 office, 3 bath bungalow. A large (60x30) dutch Gambrel barn & quonset (38x72) steal the show out in the yard but don't over shadow the additional garages (20x20), barn (20x25) & multiple sheds. If you have stuff this acreage has places to store it. The home itself has a large entry way & half bath to keep the farmer or miner's dirt at the door. A large north facing kitchen/dining and living room give the custom one-owner built home an almost open concept feel. 3 excellent sized bedrooms are donned along the south side of the homes layout with ample main floor storage & an additional 4 pc bath. The finished basement has a windowless bedroom-perfect for a shiftworker, a copious sized recreation room and 3 pc bath. The basement has almost 1/4 of the remaining sq ftg dedicated to finished storage closets, pantry, cold storage, root cellar, utility, laundry and updated-mechanical (propane forced air funrace/central ac). A bonus of Reverse osmosis,garburator, freezers & central vac lines keep this acreage high on function with affordability. The yard site itself has a well manicured set up. Extensive perennial, annual & seasonal vegetable gardens make this home a well known spot along the journey from HWY 9 to the thriving nearby community of Grayson. Acreages of this price range and amount of quality upgrades don't hit the market often-pull the trigger on your real estate goals in SE SK today by booking your viewing and move in this spring! Utilities: power $130 monthly/ propane $1700 year/ 2 wells on site 1x housed-1xbarn/gardens. (id:43042)
Junction Hwy 3/368 Acreage
Fletts Springs Rm No. 429, Saskatchewan
Prime Highway Frontage Property with Endless Potential! It’s hard to find a property with better exposure than this! Situated at the high-traffic corner of HWY 3 (connecting Melfort and Prince Albert) and Highway 368 Junction (running from Beatty to St. Brieux and beyond), this 21.8-acre property sees an average of 1,600+ vehicles per day—an incredible opportunity for both residential and commercial ventures. This unique property has operated as both a residence and a greenhouse business for years, and it’s packed with extras: --- Residence: A spacious 1,620 sq. ft. modular home featuring 3 bedrooms, 1 bath, a partial basement for extra storage, and a covered back deck for relaxing. Recently updated, it's move-in ready! --- Second Home: An older character home that needs some TLC but has always had heat maintained to protect the water lines—offering great potential for renovation or rental income. Outbuildings & Storage: -- Quonset for cold storage -- Heated workshop—perfect for year-round projects ---Over 20,000 sq. ft. of greenhouse space (17,000 sq. ft. heated!) Business & Investment Potential: Whether you want to continue operating the greenhouse business or explore new opportunities, the commercial-sized natural gas line allows for endless possibilities—farmers’ bin yard acreage, gas station, destination-style restaurant, event center, and more! Why Work for Others? With this property, you can live on-site, own your own business, and turn your dreams into reality with a location that offers unbeatable visibility and opportunity. Serious buyers—don’t miss out! Contact us today to schedule a viewing. (id:43042)
6 Tye Place
Candle Lake, Saskatchewan
This cabin checks all the boxes. 1052sqft, 3bedroom, 1bath with detached double garage located in Northview Subdivision. What make this a true GEM is the bonus 572sqft 2bedroom loft over the garage, with kitchenette and 4pc bath, large front deck, electric heat perfect for additional family or airbnb option. Another great BONUS is marina spot in the Northview Marina, just down the road. Additional highlights include a bright, open layout with vaulted ceilings, a dedicated laundry room, tons of cupboards, pantry, island, a water holding tank, a 1,000-gallon septic tank, and an oversized 60' x 115' lot. The low-maintenance yard features a gravel driveway, ample parking, a firepit area, and a storage shed. People love this neighbourhood for the combination quietness and proximity to the golf course. This can be your #happyplace (id:43042)
10907a Amos Drive
North Battleford, Saskatchewan
Discover the perfect blend of comfort and convenience with this charming condo in the peaceful and sought-after neighborhood of Fairview Heights! Built in 2009, this home has been lovingly maintained by the original owner, showcasing true pride of ownership. Whether you're seeking a low-maintenance lifestyle or a cozy retreat, this condo offers everything you need and more. The open-concept main floor features a spacious living room, complete with a warm natural gas fireplace—perfect for relaxing evenings. The kitchen is a chef’s dream, offering ample cabinet and counter space, as well as a convenient walk-in pantry. Also on the main floor, you'll find a 2-pc bathroom, main-floor laundry, and a generously-sized master bedroom with a 3-piece ensuite, featuring a walk-in shower, and a large walk-in closet. The fully finished basement provides even more space for your enjoyment, with an additional bedroom, a 4-piece bathroom, a flexible bonus room, and another cozy family room with its own natural gas fireplace. The heated, fully insulated double attached garage ensures comfort all year round, and the beautifully landscaped backyard is fully fenced, featuring mature trees and shrubs for added privacy. Plus, as an end unit, you'll enjoy extra windows, abundant natural light, and the benefits of a south-facing orientation. Recent updates include a new deck (2020), natural gas BBQ hookups, an air exchanger, and a new fridge (2022). This move-in-ready condo offers practicality, charm, and everything you need to call it home. Don’t miss out—schedule your showing today! (id:43042)
2471 Mcara Street
Regina, Saskatchewan
Stunning New Build in Arnhem Place! Welcome to 2471 McAra St, a beautifully designed 1549 sq. ft. two-storey home in the sought-after Arnhem Place neighborhood. This modern 3-bedroom, 3-bathroom home offers a perfect blend of style and functionality, ideal for families or professionals looking for quality new construction. Step inside to discover an open-concept main floor with luxury vinyl plank flooring throughout, complemented by sleek quartz countertops that add a touch of elegance to the kitchen and bathrooms. The bright and airy layout is designed for comfort, with large windows bringing in plenty of natural light. Upstairs, you’ll find a spacious primary suite with a private ensuite, plus two additional bedrooms and a full bath—perfect for a growing family or guests. Located in a fantastic area close to parks, schools, and amenities, this home is an excellent opportunity to enjoy modern living in a prime location. (id:43042)
45 Cecil Crescent
Regina, Saskatchewan
Attention builders or anyone wanting to build a new bungalow across from a passive park in Rosemont. Excellent scenic corner lot, currently with a 1480 sq ft basement already in the ground, cement floor is also installed. Estimates for a foundation like this is $100000.00. Back flow preventer valve installed . All services are currently ran underground in a joint trench. Double car garage off the back lane (id:43042)
204 2101 Heseltine Road
Regina, Saskatchewan
Stunning Corner Unit with Water Views – 204-2101 Heseltine Road Discover the perfect blend of modern elegance and convenience in this exceptional two-bedroom, two-bathroom corner unit, offering views of the water and city lights. Situated in a prime location near east-end amenities, this stylish condo provides both comfort and accessibility. The bright and spacious open-concept living area is flooded with natural light, creating a warm and inviting atmosphere. The contemporary kitchen features a center island with quartz countertops, soft-close cabinetry, and a sleek glass backsplash. All stainless steel appliances are included. The dining area offers ample space for entertaining, while the adjoining living room opens onto a private balcony—the perfect spot to unwind. The primary suite is a private retreat, complete with two closets and a three-piece ensuite. A well-sized second bedroom, a four-piece main bathroom, and a convenient laundry room with a stacking washer and dryer complete the layout. This unit is airy and spacious and complete with all the conveniences you need. Parking is effortless with one underground heated stall and one electrified outdoor stall included. Residents also enjoy access to a clubhouse with premium amenities, including an indoor pool, hot tub, gym, amenities room, and an outdoor BBQ area—ideal for entertaining. Don’t miss this opportunity to own a stunning condo in a sought-after location! (id:43042)
2 3rd Crescent
Candle Lake, Saskatchewan
Looking for the perfect 4-season family cabin getaway. In the winter enjoy sports such snowmobiling, ice fishing, cross country skiing and more! This family cabin is a cozy, rustic retreat hidden among towering pine and cedar trees. Only steps away from a pristine lake beach. This particular location offers one of the largest and picturesque beaches at Candle Lake. This charming, one-and-three-quarters Storey cabin, built in 1994, has been a beloved family getaway ever since. The cabin's upstairs bonus room is steps away from 3 bedrooms also on the 2nd level (4th bdrm on main level), This bonus room is filled with soft bedding, cozy nooks, and plenty of space for adventure, creativity and play. Or after an awesome day of worshipping the afternoon sun. Your family can retreat upstairs with a bucket of popcorn and watch your favorite movie. For teenagers or extended family, the detached garage provides a bit of privacy with its own upper-level loft. An excellent alternative to consider as a second sleeping quarters. Downstairs in the main cabin, large windows offer stunning views of nearby lake, just a short path away. The kitchen has a charmingly vintage feel. Also on the property is a deep well and a 2nd shallow well. Lastly "YOUR MORNING OASIS ... THE SUNROOM! THIS SPACE OFFERS A PERFECT SPOT FOR YOUR MORNING COFFEE. Your adventure awaits. "NOW PRICED TO ADD YOUR OWN TOUCHES AND UPGRADES TO MAKE THIS YOUR LAKE FAMILY GETAWAY!" Looking for Lake activities? The town has great amenities like a curling rink & outdoor ice rink in winter. Come spring through fall, there is a baseball diamond and a golf course as well as mini golf available with a tasty ice cream parlor only steps away for a tasty treat for the whole family. The community hall offers fellowship and many great activities like Pancake Breakfasts & Bingo for all to enjoy. You will also find a public library and a weekly doctor on call. To book a showing please reach out to your favorite agent today. (id:43042)
Rm Of South Qu'appelle Acreage
South Qu'appelle Rm No. 157, Saskatchewan
This charming property features a modern A-frame house built in 2021 with a unique design. It offers 2 bedrooms, 1 bathroom, a large loft area, and in-floor heating, making it cozy and comfortable. The metal roof adds a touch of style and durability to the structure. Situated on 10 acres of land, there is plenty of room to enjoy outdoor activities and potentially build a shop. Conveniently located directly off pavement, this property offers both modern amenities and a peaceful rural setting. Call your favorite local agent to view. (id:43042)
5 Quarters Grainland Near Bengough, Sk (Waniska)
Bengough Rm No. 40, Saskatchewan
Great opportunity to own approximately 770 contiguous acres of grain land in the RM of Bengough #40, near Bengough, SK. Approximately 747 cultivated acres as per SAMA field sheets, rated "K" by SCIC, with a SAMA Soil Final Rating Weighted Average of 38.24. Approximately 360 acres are currently seeded to tame hay but could readily be put back into crop production. There is good access to the property along a good quality grid road. The Seller is subdividing approximately 20 acres out of N ½ 08-05-22 W2 to retain the yard site. Whether you're an established operator looking to expand your operation, an aspiring farmer ready to bring your grainland farming dreams to life, or an investor looking to invest in Saskatchewan’s vibrant agricultural sector, this property offers tremendous potential. Available for farming in 2025. (id:43042)
321 4045 Rae Street
Regina, Saskatchewan
Bright & Spacious 2-Bedroom Condo in The Atrium – Prime South Regina Location Welcome to The Atrium, where comfort meets convenience in this beautifully maintained two-bedroom, one-bathroom condo. Ideally situated in south Regina, this prime location offers easy access to amenities, transit routes, downtown Regina, and the University of Regina—perfect for students, professionals, and investors alike. Located on the third floor, this inviting unit welcomes you with a spacious front entrance featuring a double closet, providing ample storage. The galley-style kitchen is both functional and stylish, offering plenty of cabinetry, durable laminate countertops, and a double sink. An eat-up bar seamlessly connects the kitchen to the main living area, enhancing the open-concept feel. The dining area flows effortlessly into the kitchen and living room, creating the perfect space for entertaining. The bright and airy living room features patio doors leading to an east-facing balcony—an ideal spot to enjoy your morning coffee or unwind in the evening. Down the hall, you’ll find a spacious guest bedroom with a large closet and a primary suite featuring a walk-in closet with direct access to the three-piece bathroom. The bathroom is equipped with a walk-in shower for added convenience. A rare and valuable feature, the unit includes an in-suite laundry and storage room, eliminating the need for shared facilities. Additionally, one underground parking stall is included for secure and convenient parking. Don’t miss this fantastic opportunity to own a charming condo in a sought-after location! (id:43042)
790 3rd Street E
Prince Albert, Saskatchewan
Don't miss out on this adorable and affordable 2-bedroom, 1-bath home! An incredible opportunity for first-time buyers or investors seeking a viable revenue property. Priced affordably, it offers the charm and coziness you'd expect from a starter home, complemented by privacy-enhancing fencing and hedges in the yard. Recent upgrades include some newer windows and a high-efficiency furnace, ensuring lower heating costs and enhanced comfort. Currently rented for $1225 per month plus utilities, this property offers opportunity for a steady income stream. Don't miss your chance to explore this charming home—schedule your showing today! (id:43042)
113 2nd Avenue Se
Dorintosh, Saskatchewan
Pride in ownership really shows in this property. This beautiful 5 bedroom home is located in the quiet community of Dorintosh, 5 minutes from the Meadow Lake Provincial Park, giving you access to beautiful lakes, fishing, hiking, quading, swimming, boating, cross country skiing, snowmobiling and mini golf. Main level features kitchen, dining room with access to covered deck, living room with new pellet stove in 2024, primary bedroom with walk in closet, 2 bathrooms and main floor laundry. 2nd level consists of 4 nice sized bedrooms with original hardwood flooring. House was moved onto a 4ft crawl space in 2009 and totally updated at that time. Energy efficiency program was done in 2009 which included new insulation and new Hi-eff furnace. All new windows except primary bedroom and one bathroom. New shingles in 2019, washer & dryer 2024 and 3pc bathroom was updated in 2023. New flooring & light fixtures in kitchen and some fresh paint throughout. Yard is beautifully landscaped with garden area, raised beds, perennial flowers, raspberries, 2 apple trees, asparagus & rhubarb. Outbuildings include a C-Can shop with attached storage shed, two 8x10 storage sheds and a fenced dog run. The property is comprised of two lots which gives you lots of space for RV parking and lake toys! This property is a must see!! (id:43042)
916 103rd Avenue
Tisdale, Saskatchewan
Discover easy single-level living at 916 103rd Ave, Tisdale. This 3-bedroom, 2-bathroom bungalow offers comfort and convenience. Features include an open kitchen and dining area, perfect for gatherings, and central AC for year-round comfort. An attached, insulated single garage provides secure parking, while a large 12x16 shed offers ample additional storage. Enjoy the low maintenance stucco exterior and attractive paving stone driveway. Located close to downtown Tisdale, this property provides convenient access to all amenities. Don't miss this opportunity for comfortable and practical living! (id:43042)
832 Derksen Place
Martensville, Saskatchewan
This great 5-bedroom, 3-bathroom bungalow backs directly onto Woodland’s Park, offering peaceful views and direct access to nature. Featuring a spacious double garage, this home is perfectly situated near Kinsmen Park, NorthRidge Centennial Community Centre, Maddog’s Field, and the Martensville Sports Centre. Families will love the convenience of being close to Valley Manor Elementary, Lake Vista Public School, and Martensville High School. With ample space and an unbeatable location, this is the perfect home for those looking to enjoy both comfort and community. (id:43042)
771 1st Street W
Canwood, Saskatchewan
Great value! Solid handyman special in Canwood. 2 +1 bedrooms, 1 bathroom, basement comes partially developed and provides a large fully fenced yard. (id:43042)


