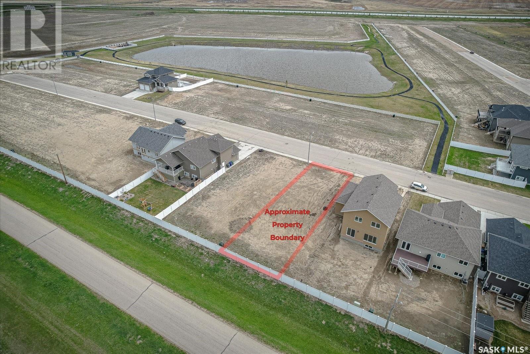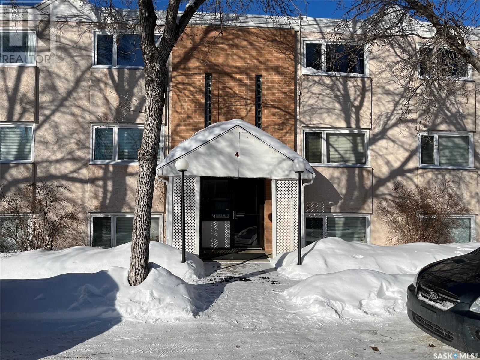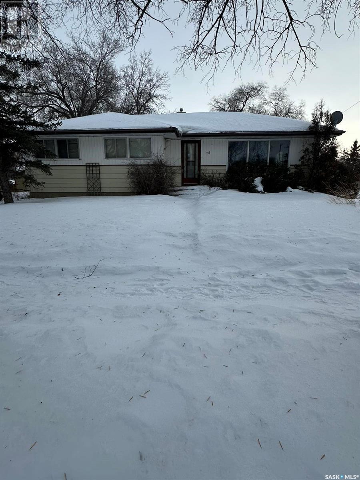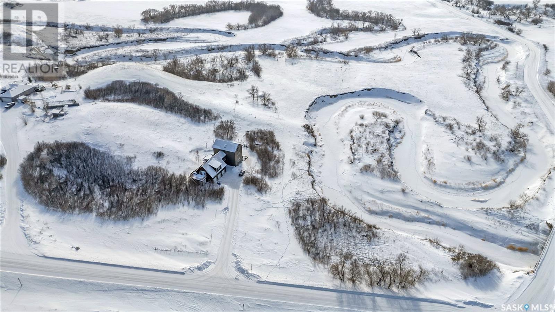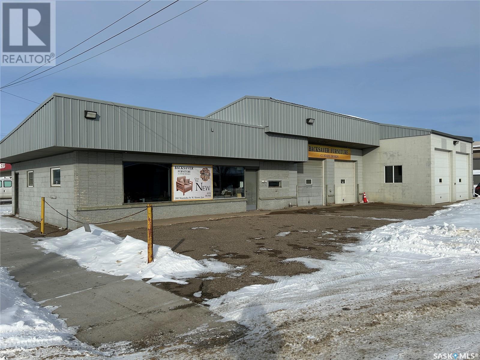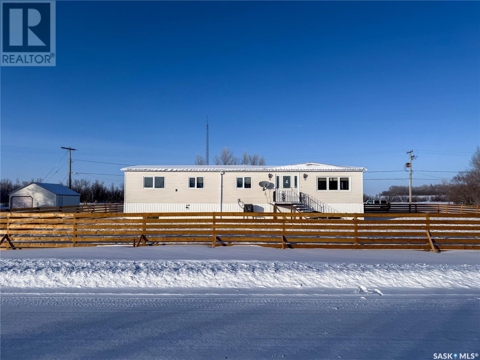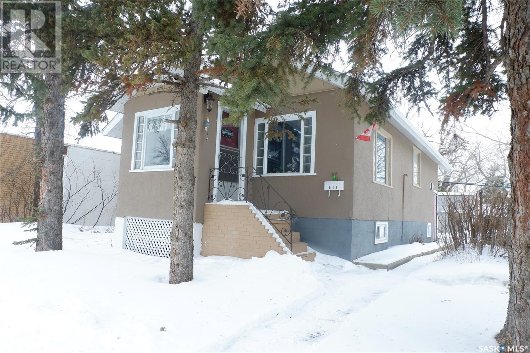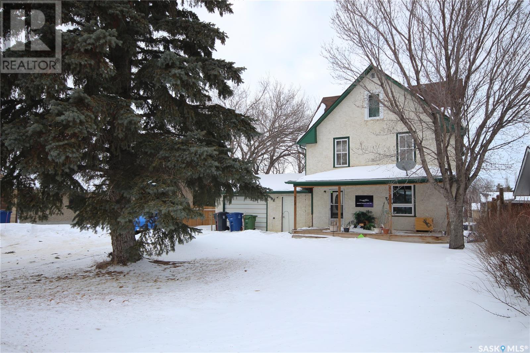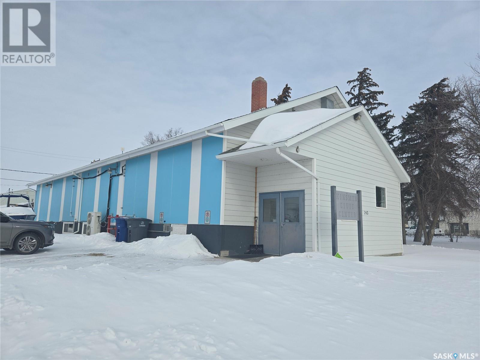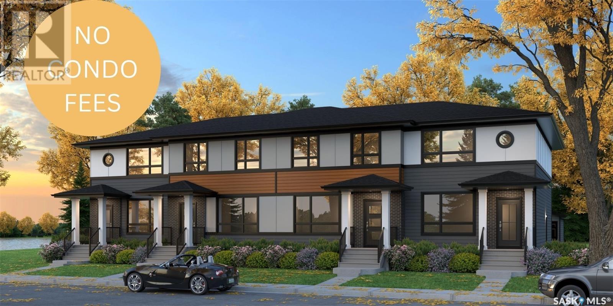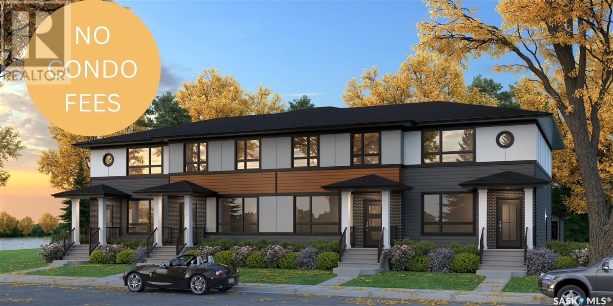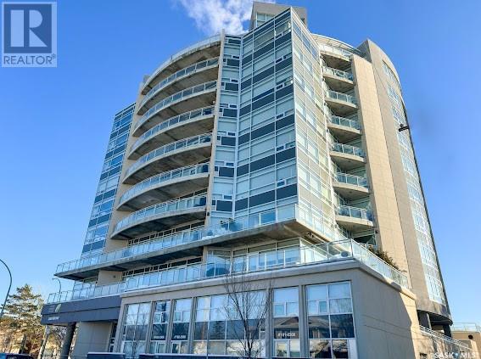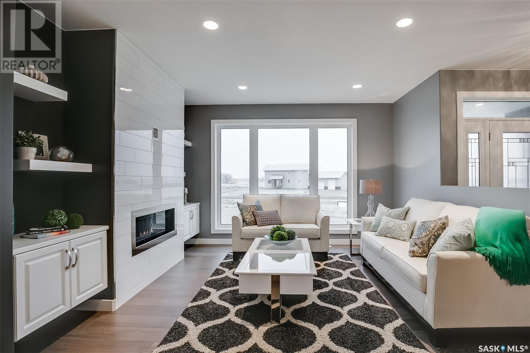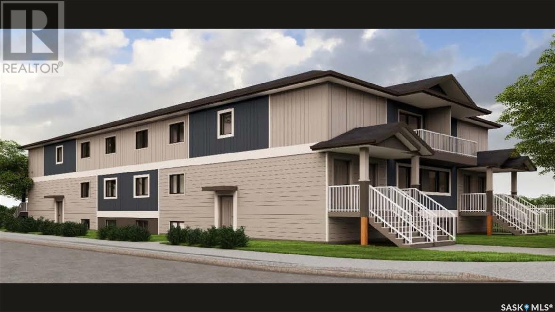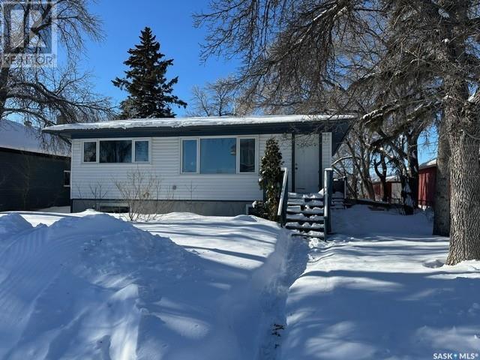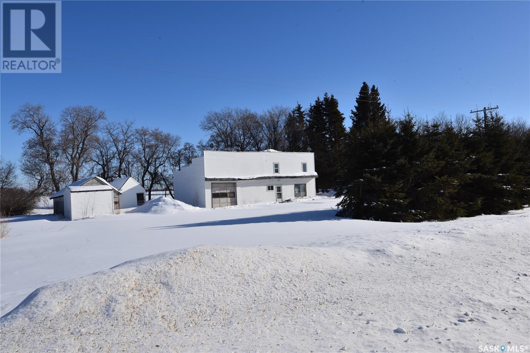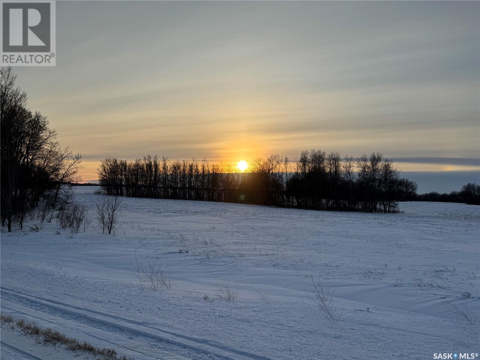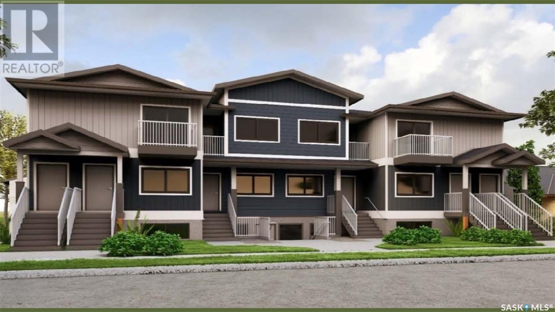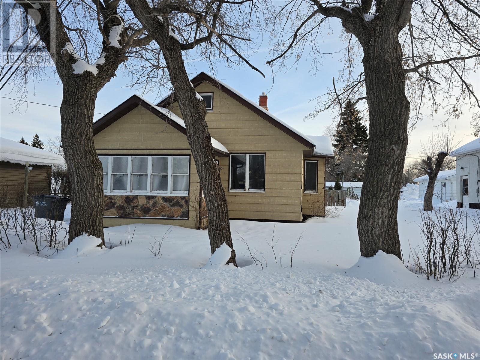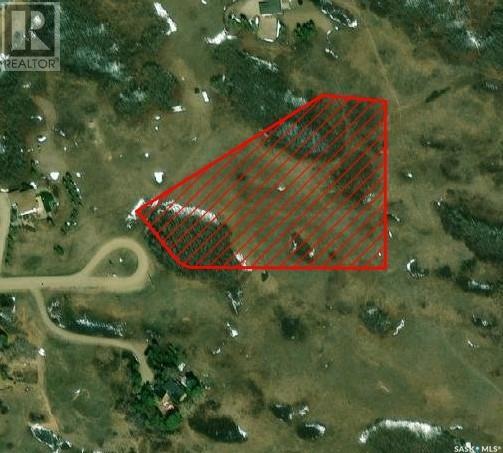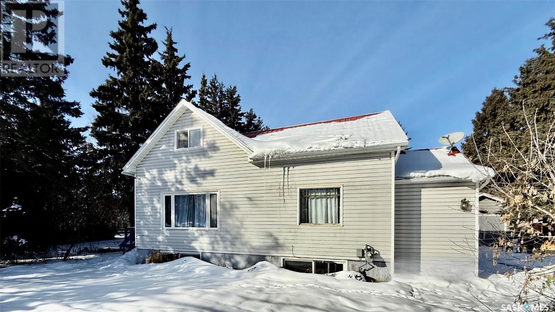507 Prairie View Rise
Dundurn, Saskatchewan
Location, Location, Location! Fantastic lot with walking path, lake and park close by! This is Dundurn's newest residential subdivision development - Sunshine Meadows. This location is roughly 20 minutes south of Saskatoon on highway 11. It has a unique blend of urban-appeal and rural charm while being a safe, peaceful and friendly community to live in. Build your brand new home with style -Architectural design guidelines are available. With close proximity to Blackstrap Lake and quick access to Saskatoon this community is growing fast and a great location to build your new home. (id:43042)
254 Prairie Dawn Drive
Dundurn, Saskatchewan
Location, Location, Location! Fantastic lot with walking path, lake and park close by! This is Dundurn's newest residential subdivision development - Sunshine Meadows. This location is roughly 20 minutes south of Saskatoon on highway 11. It has a unique blend of urban-appeal and rural charm while being a safe, peaceful and friendly community to live in. Build your brand new home with style -Architectural design guidelines are available. With close proximity to Blackstrap Lake and quick access to Saskatoon this community is growing fast and a great location to build your new home. (id:43042)
1722 Mcintosh Street
Regina, Saskatchewan
Welcome to a Purpose Built Home Care, a purpose-built residence designed to provide a safe, comfortable, and accessible living environment. This ground-level entry bungalow offers four spacious bedrooms and features wide 5.7-foot hallways, ensuring easy mobility throughout the home. Designed with both safety and convenience in mind, the home includes: **Main floor laundry with a dedicated sink for added functionality, **Wheelchair accessibility throughout the residence, **Residential fire suppression system for enhanced safety, **Solid core doors with steel frames for durability and security, **Main bathroom with a roll-in shower, ensuring ease of use for residents with mobility needs This thoughtfully designed care home is ideal for providing a warm, welcoming, and supportive living space. Contact us today to learn more about this exceptional opportunity. An Non Disclosure Agreement (NDA) will need to be signed before any layouts or blueprints will be shared. Minor alterations are still possible. (id:43042)
305 Meadow Ridge Drive
Candle Lake, Saskatchewan
305 Meadow Ridge Dr – This expansive 1.44-acre pie shaped lot, private & secluded, and Backs onto Mother Nature. Dream Building Spot in wonderful Aspen Ridge Development. Quite & private, pie shaped 98' X 394' fully serviced with Sask Energy, Sask Power, Sask Tel. Build the dream cottage or move in your favorite RTM plan in this private and secluded subdivision. If your ideal cottage is small and cozy or sprawling and luxurious, this lot will meet your needs. There is an abundance of activities to do at Candle Lake. As a summer and winter getaway, we offer activities from swimming, boating, fishing, golfing, hiking, and biking to snowmobiling, cross country skiing and ice fishing. Experience crystal clear waters, sand dunes and nearly 30 km of sandy beaches. This could be your #happyplace (id:43042)
2 4 Neill Place
Regina, Saskatchewan
Location, Location! This awesome 2 bedroom ground level condo is located in the highly sought after neighborhood of Douglas Place. Within close proximity to Wascana Park, Douglas & Candy Cane Parks, Saskatchewan Science Center & Imax Theatre, Schools and the Broadway Avenue Shopping Center. The focal point of the unit is the custom Maple Kitchen that offers many great features: tons of cabinetry, pull up upper cabinets, soft close hinges, deep pot drawers, spacious pantry, full appliance package with microwave hood fan, and stainless steel sink. The bright living room features linoleum flooring and an upgraded PVC window. Bedrooms also feature upgraded PVC windows, as well as ceiling fans and a walk through closet. The renovated bathroom has an updated vanity & back splash, toilet, bevelled mirror and PVC window. Jetted tub is an added bonus! Replaced Main door to the unit, in suite laundry and extra storage under the stairs round out the package. One electrified surface parking stall is included and the complex also offers visitor parking. Condo fees include: lawn care, snow removal, common area and building maintenance, heat, water and sewer, building insurance, and reserve fund contribution. Currently tenant occupied with lease in place until May 31st, 2025. Come check out what this great condo and location has to offer! (id:43042)
114 Deerland Road
Lac Des Iles, Saskatchewan
Enjoy year-round living or a seasonal retreat at this cabin home, complete with air conditioning, a 24'x26' double car garage, zero outside yard maintenance [no lawn!], a boat slip to dock your boat, year round comfort, with natural gas forced air heating & a cozy natural gas fireplace in the living room, with vaulted ceilings & plenty of natural light. The home has an ICF foundation, with concrete floor in the 4' crawl space, with custom rubber flooring. There is a custom 12'x32' composite deck with privacy screens, & extended roof to BBQ even in the rain, with metal roofing on both the home & garage, rock accents on the garage & home, a water well with pressure system, septic tank, & gas and power bills are only about$1700/year, combined! The home also has Starlink internet, that can be transferred to the new owner of the home! (id:43042)
148 Grenfell Beach
Crooked Lake, Saskatchewan
148 Grenfell BEACH(SEASHELL ROAD) PACK your bags , that is all you will need to move into this 3 season cottage. TRANQUIL* SERENE cottage nestled on the south side of Crooked Lake in the Qu'appelle Valley. This property is enchanting, semi private and is ready for your family to enjoy lake life. 4 bedroom + 1 full bath and includes the furniture and appliances to make it "TURN KEY". 3 season home with an option to make it an all year round home. You will fall in *LOVE* with the covered wrap around deck(3 sides) where you can sit all season round enjoying your treed yard. Part of this deck is framed for screens and wired for speakers. The back yard has an out door shower that provides hot and cold water. This is a novel concept for lake life. The new Pellet stove is the main source of heat but all the duct work is still in this unique home to be able to upgrade your heating system if needed. Lots of character in this 1 1/2 storey cottage with wood ceilings, original wood doors and a the layout of an old farmhouse. New windows, vinyl siding, vinyl tile on the main floor. 200 amp panel, and plumbing. Drilled Well is 40' and the septic is 1000 Gal concrete. Reasonable taxes $700 paid in Sept. and $1283.00 due by the end of Dec of each year. If you are looking for a "perfect" lake getaway with little maintenance , look no further. Questions? Contact soon for a viewing. (id:43042)
219 6th Avenue W
Kindersley, Saskatchewan
Welcome to 219 6th Avenue W in Kindersley! This 4-bedroom, 1-bath bungalow is just a block from the Elementary School, making it a great family home. The main level has a bright kitchen, a dining area full of natural light, and a cozy living room. Down the hallway, you'll find a 4-piece bathroom and three spacious bedrooms. The basement is partially demoed and ready for your ideas. It has a bedroom, a large laundry/storage room, and space for a family room or game area. A 12' x 20' detached garage adds extra storage or workspace. Don't miss the opportunity to call this your new home. Schedule a viewing today. (id:43042)
Creekside Oasis
Deer Valley, Saskatchewan
Deer Valley is beckoning you! Seize the opportunity to construct your dream home in one of Saskatchewan's most stunning valleys. This stunning 5.8-acre lot offers breathtaking views all around. Essential utilities, including a waterline, power, and energy, are conveniently located along the property line. Schedule your viewing today! (id:43042)
280 Manitoba Street W
Moose Jaw, Saskatchewan
Motivated Seller ! LOCATION ! LOCATION !, Located at the corner of Manitoba Expy and 3rd Ave NW, sitting on a 0.31 acre corner lot with 2 entry/exits for easy flow in and out for your customers. ENVIRONMENTALLY CLEAN COMMERCIAL SPACE! There is also quick and easy access to Highway #1 and Highway #2 from this property. The building has 830sq.ft. of office/retail area with air conditioning and 2 bathrooms. The remainder of the building is 2110 sq.ft. with 2 large working bays. The first bay has 2 large overhead doors (10'x x10' each) , with this area being heated by forced air/natural gas. Second bay was an addition in 2002, also with 2 large overhead doors (12'x 12' each) , heated by in floor heat. Some upgrades that this building has had are: fully renovated in office and washroom areas ($25,000), upgraded electricity to 3 phase 200 amp($30,000), Full metal roof in 2002, newer furnace, and water heater. There is water plumed to both large working bays areas. The electrical is 3 phase with 200 AMP service with electrical ready for compressor and welders. There is ample onsite parking and storage space. A few of the uses that this property is zoned for is Animal Clinics, Contractor's Offices and Yards, Restaurants, Office Space, Funeral Homes, Printing/Newspaper Space, Recycling Collection Depot, Mechanical/Welding Space. It is just the building and land that are for sale. These is also a pylon sign for your advertisement. ENVIRONMENTALLY CLEAN ! Environmental Site Assessment Report is available upon request. (id:43042)
201 - 203 4th Avenue
Climax, Saskatchewan
Welcome to 201-203 4th Avenue in Climax, SK! This 1,421 sq. ft. double-wide modular home sits on two generous lots totaling 12,196 sq. ft., offering plenty of space inside and out. With a partially developed basement including a roughed-in bathroom, 3 bedrooms, and 2 main floor bathrooms, this home is bursting with potential and ready for its next chapter! Step inside and be greeted by tons of natural light flowing through a unique and thoughtful layout. The kitchen gives you two dining options—a formal dining nook off the kitchen and living room or a spacious dining area that leads to the bedrooms, laundry room, porch & basement. The galley style kitchen offers ample cupboard space with a built-in oven. The spacious master suite is a true retreat, complete with a make-up station, 3-piece ensuite, and a good-sized closet. Two more bright, comfortable bedrooms and a 4-piece bath round out the main floor. The partially finished basement(new 2021) is where the possibilities really shine! It’s insulated with 1.5” Durafoam and already has a bedroom and roughed-in bathroom, plus a cold room for storage—perfect for your canned goods and garden harvests. The modular home has been secured to the basement, making it a permanent structure you can truly settle into. Outside, the perks keep coming! There’s a 28.5 x 30.5 garage, plenty of parking space, a new fence (2024) around the home, and a 15 x 10 deck—ideal for enjoying SK’s unbeatable morning sunrises over a cup of coffee. Plus, with no neighbors to the north, you’ll enjoy extra privacy and wide-open views. Living in Climax means becoming part of a tight-knit farming community where life moves at just the right pace. You’re just down the road from Frontier, home to the famous Honey Bee Manufacturing, and surrounded by big skies, rolling fields, and some of the most stunning sunsets you’ll ever see. If you’re dreaming of small-town living with room to grow and a home full of potential, this is it! (id:43042)
512 Centre Street
Assiniboia, Saskatchewan
Located in the Town of Assiniboia in a great location on the Centre Street. Close to services such as grocery, pharmacy and recreation. You will want to have a look at this nicely upgraded property. The kitchen features a large Island and upgraded Vinyl Plank flooring. The living room and kitchen have lovely wood and glass doors in-between that can be closed for privacy and noise reduction. The house has been repainted. The home features 2 bedrooms and the added benefit of main floor laundry. You will love the upgraded bathroom, complete with a wonderful Claw foot tub! This room was totally upgraded in 2024, complete with wood slats on the walls and Ceramic Tile flooring. Both entryways have porch areas for extra storage and a buffer from the outside. The basement is partially finished with a family room and lots of storage. The garage has been fully insulated and has a new metal roof. There is plenty of off-street parting in the back and the convenience of the town plowing the back lane. The owners would include all the furnishings. The stove and microwave are newer. The water heater and water softener are still under warranty. You will want to check out this great property in such a convenient location. Book your showing today! (id:43042)
312 32nd Street
Battleford, Saskatchewan
Located in a desirable neighbourhood in the Town of Battleford this 2 ½ storey home boasts 1296 sqft on the first 2 levels with an additional 300sqft on the 3rd floor. With a total of 6 bedrooms and 2 baths there is plenty of room for everyone in the family! Walk up to the covered veranda and you are welcomed by an antique door which leads to an entrance way that showcases the lovely banister leading to the 2nd floor. The living room with an updated window & flooring is currently being used as an office space with 2 sinks but can easily converted back to its previous use. The kitchen leads to a separate dining room with unique storage options and an arch way that has been closed off from the living room that can easily be removed. Main floor laundry and a 2pc bathroom that lead to an attached garage all add modern conveniences to this character home. Up the original staircase to the 2nd level you’ll find 3 spacious bedrooms and a 4pc bathroom complete with an air jet tub! The 3rd level has so much potential with 3 additional bedrooms; the north and south bedrooms have window updates. The attic has had some additional insulation added as well. The attached garage is partially insulated and has space for additional storage or a work bench area. The backyard has nice landscaping with a programable UGSS for the grassy area and a firepit area to enjoy summer evenings. No expense was spared when the over head power was moved underground and the panel box was upgrades to 200 amps. It's a gem! Book your showing today! (id:43042)
178 Duffield Street W
Moose Jaw, Saskatchewan
Come check out this 3-bedroom home with attached heated garage. 997 SQ/ft on 2 levels and you still have more room for storage in the unfinished basement or you could renovate it to accommodate a second bathroom and/or living space. The foyer has been renovated to provide more space and a large window added for more natural light. The eat in kitchen has also had some renovations that included enlarging the kitchen space to accommodate new appliances and hood fan (included in purchase), 2 new windows, and countertops. The flooring has been replaced throughout the whole home. The living room has a large south facing picture window which allows for an abundance of natural light in. Beside the living room is the first of the 3 bedrooms and down the hall is the 4pc bathroom. The stairs leading to upstairs have been updated so moving furniture upstairs would be easier. Upstairs there are 2 spacious bedrooms. The basement is ready for development. There is a newer furnace, 200-amp electrical panel, and the sewer & water line have been replaced from under the home to the city main. The backdoor leads directly into the heated garage which has a unique setup for the laundry area. There is a newer laundry sink, & the washer /dryer are included as is. There are 2-man doors, one that leads to the concrete driveway and one that leads to the fully fenced back yard. There are mature trees and some newer ceder trees. There is also a good-sized shed. The home sits on a large corner lot on a quiet street. It has had many updates and renovations done in the past 3 years. Ask your agent for the supplement list of renovations & updates. C/A (20), water heater (Aug 22), and most windows (14) Kitchen Appliances (within last 3 years), sewer/water line (22), electrical panel (22) & furnace (22) (Taxes for 2024 are $1803.49 with $1935.24 being added to the taxes for the sewer line replacement. This local improvement fee will be paid off with the proceeds of the sale) THIS HOME IS NOT FOR RENT (id:43042)
5 4621 Rae Street
Regina, Saskatchewan
Experience Saskatchewan's first-ever Indian street food restaurant, located in South Regina. This 1,449-square-foot establishment features a full commercial kitchen, a cozy dining area, and a vibrant atmosphere that brings the essence of Indian street food to the heart of the city. Decorated to reflect the rich and colorful culture of India, this restaurant offers a unique dining experience that has quickly become a local favorite. The kitchen boasts a 10-foot hood and ample prep space, ensuring efficient service and high-quality dishes. The restaurant comfortably seats 30 guests inside, with additional seating available. With an attractive lease rate, 20 months remaining, and an option to renew, this fully transferable lease presents a fantastic opportunity for those looking to continue its success. Whether you choose to maintain the current concept or rebrand into another cuisine or franchise, the possibilities are endless. Contact your Realtor for more information. (id:43042)
143 Aberdeen Street
Elbow, Saskatchewan
Prime Multi-Residential & Commercial Property – Recently Retrofitted for a Versatile Space Discover a unique investment opportunity with this recently retrofitted multi-residential and commercial property, perfectly designed for both living and business use. Situated on two expansive lots, this property offers ample space and flexibility to suit a variety of needs. The building features five large rooms, ideal for residential or short-term rental purposes. Residents and tenants will enjoy a large, commercial kitchen with updated multiple appliances, perfect for shared living or business operations. A shared bathroom is designed for convenience and comfort. One of the standout features of this property is the large gym/multipurpose space, providing endless possibilities for business use—whether as a fitness center, wellness studio, co-working space, or other entrepreneurial ventures. With its prime location, upgraded infrastructure, and versatile layout, this property is a rare opportunity for investors, business owners, or those seeking a dynamic live/work environment. Contact Listing Agent for information on property taxes arrangement. Don't miss out on this exceptional real estate gem! (id:43042)
597 Broadway Street W
Fort Qu'appelle, Saskatchewan
Don't miss this incredible revenue property opportunity in the picturesque town of Fort Qu'Appelle! This well-maintained four-plex offers four separate units, each with its own power meter, furnace, water heater, and wall-mounted AC unit, plus designated parking stalls. The property features two 3-bedroom units, one 2-bedroom unit, and one 1-bedroom unit—ideal for a range of rental options. Recent upgrades include new east-facing windows and various interior updates. Conveniently situated near downtown amenities, this is a prime investment in a highly desirable location! (id:43042)
66 Taskamanwa Terrace
Saskatoon, Saskatchewan
Introducing The Easton! Perfectly positioned next to Brighton’s Amphitheatre and surrounded by scenic walking paths and parks, this home offers the ideal balance of outdoor recreation, everyday convenience and NO CONDO FEES! With Brighton Marketplace just minutes away, shopping, dining, and essentials are always within easy reach. The Easton by North Prairie Developments is a charming 1,396 sq. ft. two-storey home featuring 3 bedrooms and 2.5 bathrooms. The main floor welcomes you with a bright, open-concept living space, where a spacious kitchen with a large island flows seamlessly into the inviting living room and dining area—perfect for entertaining. A mudroom and half bath are conveniently tucked just off the kitchen for added functionality. Upstairs, the owner’s suite is a private retreat, complete with a walk-in closet and an ensuite featuring a built-in makeup counter. Two additional generously sized bedrooms, a full bathroom, and a second-floor laundry room provide comfort and convenience for the whole family. Enjoy the privacy of your own backyard—perfect for relaxing, entertaining, or creating your own outdoor oasis. Plus, homeowners have the option to add a detached garage for extra convenience and storage. Looking for more space? The optional 594 sq. ft. basement includes a bedroom, a bathroom, and a large recreational room—offering endless possibilities. Best of all, there are no condo fees! (id:43042)
70 Taskamanwa Terrace
Saskatoon, Saskatchewan
Introducing The Weston! Nestled next to Brighton’s Amphitheatre and surrounded by scenic walking paths and parks, this home offers the perfect blend of outdoor recreation, everyday convenience and NO CONDO FEES! With Brighton Marketplace just minutes away, shopping, dining, and essentials are always within easy reach. The Weston by North Prairie Developments is a spacious 1,464 sq. ft. two-storey home featuring 3 bedrooms and 2.5 bathrooms. Step inside to a bright, open-concept main floor with a well-appointed kitchen, complete with a large island for casual dining and extra prep space. The adjoining living and dining areas create a warm, welcoming space for family and friends, while a mudroom and half bath add to the home’s functionality. Upstairs, the owner’s suite is a private retreat, offering a walk-in closet and a 3-piece ensuite. Two additional well-sized bedrooms, a full bathroom, and a conveniently located laundry room complete this level. Enjoy the privacy of your own backyard—perfect for relaxing, entertaining, or creating your own outdoor oasis. Plus, homeowners have the option to add a detached garage for extra convenience and storage. Need more space? The optional 628 sq. ft. basement development includes a bedroom, a bathroom, and a large recreational room—ideal for extra living space, a guest suite, or a home office. Best of all, there are no condo fees! (id:43042)
74 Taskamanwa Terrace
Saskatoon, Saskatchewan
Introducing The Weston! Nestled next to Brighton’s Amphitheatre and surrounded by scenic walking paths and parks, this home offers the perfect blend of outdoor recreation, everyday convenience and NO CONDO FEES! With Brighton Marketplace just minutes away, shopping, dining, and essentials are always within easy reach. The Weston by North Prairie Developments is a spacious 1,464 sq. ft. two-storey home featuring 3 bedrooms and 2.5 bathrooms. Step inside to a bright, open-concept main floor with a well-appointed kitchen, complete with a large island for casual dining and extra prep space. The adjoining living and dining areas create a warm, welcoming space for family and friends, while a mudroom and half bath add to the home’s functionality. Upstairs, the owner’s suite is a private retreat, offering a walk-in closet and a 3-piece ensuite. Two additional well-sized bedrooms, a full bathroom, and a conveniently located laundry room complete this level. Enjoy the privacy of your own backyard—perfect for relaxing, entertaining, or creating your own outdoor oasis. Plus, homeowners have the option to add a detached garage for extra convenience and storage. Need more space? The optional 628 sq. ft. basement development includes a bedroom, a bathroom, and a large recreational room—ideal for extra living space, a guest suite, or a home office. Best of all, there are no condo fees! (id:43042)
25 7th Avenue
Lumsden, Saskatchewan
Building lot in the heart of Lumsden beside park. 66' wide x 100' Deep Lot. (id:43042)
101 2300 Broad Street
Regina, Saskatchewan
Discover the perfect blend of modern comfort and urban convenience in this stunning two-storey townhouse, ideally located in the heart of downtown, just steps from Wascana lake, General Hospital, restaurants, boutiques, groceries, and public transportation. This rare unit offers a private front deck and direct street access while also providing access to high-rise amenities, including a top-floor gym and a shared balcony with breathtaking city views. Inside, the main level features an open-concept living and dining area, a stylish kitchen with lots of cabinetry, and stone countertops. Upstairs, the master suite impresses with a wall of windows, a walk-through closet, and a private three-piece ensuite with standing shower, while the secondary bedroom offers stunning views. A second full bath and in-suite laundry add to the home's functionality. With direct entry from the heated parkade and convenient street parking, this townhouse combines luxury, style, and practicality for effortless downtown living. Don't miss out on this home! Book your viewing today! (id:43042)
37 Country Hills Estates
Clavet, Saskatchewan
Custom build with Fraser Homes at a development that offers night skies and room for your family! This impeccable custom built 1,526sqft bungalow can be yours in 2025! This house plan boasts features such as wood floors, heated tile in the bathrooms, a gorgeous and bright dedicated laundry room, and one of the most versatile floorplans for a home of this size. The open concept features bright living room with a natural gas fireplace and custom built wall unit. High-end cabinets with full-extension drawers and soft close feature adorn the kitchen with walk-in pantry. Granite counter tops, stainless steel appliances, eating area with garden doors to deck make this the perfect family home. The primary bedroom features a big walk-in closet, ensuite spa-style bathroom features a soaker tub and custom stand-alone tile shower. There are 2 additional bedrooms, and the basement is ready for development when the time is right to expand the living space in the home. If you are considering buying a home this year, consider building with Fraser Homes. Pictures shown are from an identical build at a different acreage development outside Saskatoon. At this juncture you have the option to make any alterations you desire as this is a custom build opportunity at a price that can't be beat for an acreage that weighs in at just over 3 acres. Call The Agency Saskatoon or call your REALTOR for more information. (id:43042)
33 Country Hills Estates
Clavet, Saskatchewan
Custom build with Fraser Homes at a development that offers night skies and room for your family! This impeccable custom built 1,436sqft bi-level can be yours in 2025! This house plan boasts features such as wood floors, heated tile in the bathrooms, and a classic floorplan for a home of this size. The open concept features bright living room with a 3-sided natural gas fireplace to add style and separation from the dining area. High-end cabinets with full-extension drawers and soft close feature adorn the kitchen with corner pantry. Real granite counter tops, stainless steel appliances, eating area with garden doors to deck make this the perfect family home. The primary bedroom features a big walk-in closet and the ensuite bath ticks all the boxes with his n' hers sinks, deep-soak tub, and separate shower. There are 2 additional bedrooms, and the basement is ready for development when the time is right to expand the living space in the home. If you are considering buying a home this year, consider building with Fraser Homes. Pictures shown are from an identical build at a different acreage development outside Saskatoon. At this juncture you have the option to make any alterations you desire as this is a custom build opportunity at a price that can't be beat for an acreage that weighs in at just over 4 acres. Call The Agency Saskatoon or call your REALTOR for more information. (id:43042)
1878 Toronto Street
Regina, Saskatchewan
Calm Homes presents an exciting new development at 1878 Toronto St—a thoughtfully designed 12-unit apartment building crafted for modern lifestyles. Each spacious 2-bedroom, 2-bathroom suite features a private entrance and balcony, offering a perfect balance of privacy and outdoor living. Built on piles for enhanced structural integrity, this development showcases durable siding for lasting curb appeal. Inside, you'll find high-end finishes, including sleek high-gloss cabinetry, and luxury vinyl plank flooring. The convenience of in-suite laundry, an energy-efficient tankless water heater ensures modern comfort and efficiency and water is included for added value. Nestled in a vibrant neighborhood, this development is just moments from a church, school, grocery store, pharmacy, parks, and public transit, ensuring seamless access to daily essentials. Experience the perfect blend of comfort, style, and durability—modern urban living redefined. (id:43042)
6 Park Avenue
Craven, Saskatchewan
DON'T MISS THE VIRTUAL TOUR! LOOK FOR THE MULTIMEDIA/VIRTUAL TOUR LINK! This is your chance to own over half an acre of land in the Qu’Appelle Valley! Less than 20 minutes from Regina and only 10 minutes to Saskatchewan Beach for fishing & swimming makes this home a great buy! Craven offers town water, a town lagoon with a separation holding tank (meaning you only have to pump your septic every one or two years!), a full-size gas station, a bar with hotel rooms, the famous 641 Restaurant, a skating rink, a grocery store with liquor, a gym, salon, and is extremely close to the numerous gardens between on Hwy 20 between Craven and Lumsden offering tons of fresh produce! This home features natural gas forced air heating with a newer 2-stage high-efficiency furnace, newer central AC, well-treed deck space, and a renovated upstairs including a white kitchen w/ soft close cupboards and a kick sweep (central vac), tiled surround in the 4 pc bathroom, vinyl plank flooring throughout most of the upstairs, and new carpet in the basement living area. This is a 2-bedroom plus den home - the two bedrooms are on the main floor with the 4pc bathroom, and the den is downstairs with another 3pc bathroom, 2 utility rooms (one is a shared laundry room with a new washer & dryer), a storage area under the stairs, a small rec room/exercise area, and a family room! It’s the perfect retirement or starter home - just move in and enjoy! Don’t hesitate! Call to book your private viewing today! (id:43042)
280 Service Road
Melville, Saskatchewan
Established OK Tire Business and property for sale in Melville Saskatchewan. This business is located strategically on the high traffic flow of the #10 highway to ensure high visibility and easy access for the valued clients. The package includes three (3) parcels totaling 10.48 acres, with the OK Tire business situated on the center parcel of 3.1 acres. The main building was built in 2010 and boasts an impressive 18,050/SF state of the art OK Tire facility that is equipped to service the automotive, commercial and agricultural industries. It has boiler/in-floor heating, and includes approximately 3,000/SF of modern retail/office space, as well as 15,050/SF of shop area. Main shop also has four 20ft high bay doors and is equipped to cater to small cars to heavy commercial trucks and trailer servicing and inspections. The adjoining west parcel is 2.01 acres and includes a 8,760/SF in-floor heated warehouse/shop, as well as a separate 8,640/SF warehouse. List package also includes a third adjoining parcel that includes a well treed 1400/SF home with double attached garage. The sale includes the 3 parcels of land, buildings and business equipment. Please call for more information on equipment list and financials. (id:43042)
Wehner Acreage # 2
Corman Park Rm No. 344, Saskatchewan
Fabulous opportunity to own and develop your dream home only 11.8 kms west of Sasktel Centre. Blacktop to acreage. Power and gas close to property line. Water at 80' with good recovery at adjacent property. (id:43042)
Wehner Acreage # 1
Corman Park Rm No. 344, Saskatchewan
Fabulous opportunity to own and develop your dream home only 11.8 kms west of Sasktel Centre. Blacktop to acreage. Power and gas close to property line. Water at 80' with good recovery at adjacent property. (id:43042)
601 2830 Gordon Road
Regina, Saskatchewan
TOP FLOOR, beautifully renovated 1 bedroom unit in the Westfield Twins. Located on the 6th floor, the large balcony offers great views of the city. The new laminate flooring that runs throughout a majority of the unit. The kitchen has updated white cabinetry, updated hardware, stainless steel appliances and a new countertop. The dining room is off the kitchen and open to the living space. There is a good sized storage room down the hall beside the primary bedroom. The bedroom also has great view of the city and a good sized closet. The 4 pc bathroom has been updated with the same white cabinetry, hardware and a new countertop as the kitchen, plus has a white tiled tub surround. Amenities, amenities, amenities, this condo complex has so much to offer, including an indoor pool, hot tub and a fitness room that both have access to washrooms,change rooms and a sauna. In the same amenities building there is also a large space that can be rented out for gatherings with a private washroom and kitchen area, it is the perfect space for bridal showers, birthday parties, baby showers, board meetings, you name it! The condo building offers shared laundry, an elevator, one electrified parking space for this unit and the condo fees include your heat, power and water/sewer. If you’re looking for a place to call home or an investment property, make sure you contact your real estate agent today to book your in-person showing! (id:43042)
Rm Excelsior 157 Acres
Excelsior Rm No. 166, Saskatchewan
Some purchase conditions exist, call your Realtor with any questions. (id:43042)
Rm Of Excelsior 159 Acres
Excelsior Rm No. 166, Saskatchewan
Some purchase conditions exist, call your Realtor with any questions. (id:43042)
1052 Edgar Street
Regina, Saskatchewan
Welcome to 1052 Edgar Street, located in the desirable Eastview area of Regina. This spacious 2-bedroom bungalow is perfect for families, young adults, or investors looking for a revenue property. As you enter, you're greeted by a bright, open living room that connects directly to the dining room, creating a seamless flow of space. The living and dining areas are bathed in natural light, thanks to a large picture window. Adjacent to the dining room is the galley-style kitchen, which offers plenty of storage with timeless white cabinetry. Patio doors lead out to a large deck, perfect for outdoor gatherings, and the backyard is generously sized and partially fenced. The 30 x 26 triple garage is a dream and offers ample space for parking or storage. The main floor also features two good-sized bedrooms and a 4-piece bathroom. Downstairs, you'll find a non-regulation one-bedroom suite with a kitchen, living room, and full bathroom—ideal for rental income or extended family. Shared laundry and utility rooms are conveniently located on this level. A one-year-old high-efficiency furnace and rented water heater ensure energy savings and comfort throughout the home. Enjoy privacy with no neighbors behind the property, while still being close to all amenities. Don't miss out on this fantastic opportunity—call today to book your viewing! (id:43042)
51 25th Street
Battleford, Saskatchewan
Check out the 360 Virtual Tour! From every window in the kitchen, dining or living room area, enjoy a scenic view that's calming to the soul! Located on a double lot measuring 132x99 in the Town of Battleford, this 1120 sqft., home is nestled at the end of a quiet street. This beautiful home has 2x4 construction with 2 inch foam insulation under the siding keeping you warm in the winter and cool in the summer! This home was extensively renovated around 2012 with high end finishes such as granite counter tops, tile & hardwood flooring. Driving up to the property you are greed by a 24x32 double garage built in 2012 that is full insulated, with an overhead opener & insulated office area as well as a single garage. No expense was spared on the exterior with Hardy Rock siding wrapping the entire home & garages. Upstairs the main floor area has an open concept kitchen, dining and living room with access to a large deck with glass railings and an amazing view! The kitchen does not disappoint with an amazing amount of cupboard, counter space and an island all adorned with gorgeous granite counter tops. To complete the main floor there are 2 bedrooms and a 4pc bathroom. Downstairs is a fantastic area with a family room, a 3pc bathroom, a 3rd bedroom & an office space that can double as a 4th bedroom. The utility room houses the furnace (approx.2010), water heater (2023) and the washer/dryer. The park-like yard has UGSS on the north & east sides with additional taps for ease of watering the remaining parts of the yard. The satisfy your green thumb there are 2 garden boxes. Between the garages you'll be surprised by the amount of storage for your lawn mower and yard care tools. If you need parking for your RV or extra toys you'll love the parking along side the double garage. To fully appreciate what this home has to offer you must book your own personal tour! Call today! (id:43042)
Torch River Acreage
Torch River Rm No. 488, Saskatchewan
This property offers a convenient location with quick highway access, surrounded by a mature treed shelter belt for added privacy. The spacious yard provides ample storage, making it ideal for residential living or a small business opportunity. Inside, the main floor includes a 4-piece bath, functional kitchen, large foyer, cozy living room, and a spacious laundry area with access to a screened-in porch—perfect for enjoying the outdoors. Upstairs, you'll find four generously sized bedrooms and 3pc. bathroom. With renovations, this property holds endless possibilities—don’t miss out on this unique opportunity! (id:43042)
80 Acres South Of Greenbryre #1 North Half
Corman Park Rm No. 344, Saskatchewan
Fantastic opportunity for farmland or an acreage site just 3 miles south of the South Costco on RR 3044! This property features gently rolling hills with scenic bush patches, making it an ideal location for a walkout home. With potential revenue from hay land and a current renter on a year-to-year lease, this versatile parcel offers both investment and lifestyle possibilities. Don’t miss out on this prime piece of land! (id:43042)
80 Acres South Of South Costco - #1 North Half
Corman Park Rm No. 344, Saskatchewan
Fantastic opportunity for farmland or an acreage site just 3 miles south of the South Costco on RR 3044! This property features gently rolling hills with scenic bush patches, making it an ideal location for a walkout home. With potential revenue from hay land and a current renter on a year-to-year lease, this versatile parcel offers both investment and lifestyle possibilities. Don’t miss out on this prime piece of land! (id:43042)
1516 Victoria Avenue
Regina, Saskatchewan
Calm Homes presents an exciting new development at 1516 Victoria Ave —a thoughtfully designed 18-unit apartment building crafted for modern lifestyles. Each spacious 2-bedroom, 2-bathroom suite features a private entrance and balcony, offering a perfect balance of privacy and outdoor living. Built on piles for enhanced structural integrity, this development showcases durable Hardie board siding for lasting curb appeal. Inside, you'll find high-end finishes, including stainless steel appliances, quartz countertops, sleek high-gloss cabinetry, and luxury vinyl plank flooring. The convenience of in-suite laundry and an energy-efficient tankless water heater ensures modern comfort and efficiency. Nestled in a vibrant neighborhood, this development is just moments from a church, school, grocery store, pharmacy, parks, and public transit, ensuring seamless access to daily essentials. Experience the perfect blend of comfort, style, and durability—modern urban living redefined. (id:43042)
64 James Avenue
Yorkton, Saskatchewan
Find your oasis here! Lets begin! Indoor pool! The large property offers one of the most mature ,beautiful and private backyards the city of yorkton has to offer. Embrace the peace and beauty of nature with one step out of the back covered deck. Not to be out done, the front yard curb appeal is just as impressive and stunning. Walking inside the front foyer, you are greeted with an open concept of modern design with over 2500 sq feet of living space. The kitchen offers a walk in pantry, beautiful white cabinets, stainless steel appliances, eat up bar and an abundance of counter space. Just off the kitchen is a large dining room, and living room. The master bedroom offers a spa environment with its large bathroom en suite with heated floors , soaking tub, walk in shower and 2 dressing rooms. A garden door in master bedroom will take you out to the indoor pool area . One more bedroom and 4 pce bathroom are located on the main floor. The indoor pool is located in the large 26 by 20 rec room/pool room. Currently the pool is covered by a removable floor . One can choose to use the pool or cover and use as a large rec room. The pool area has a wood burning fire place and heated floor bathroom. The covered and private deck is just off the pool room. The basement offers a separate entry rental suite with a bedroom, kitchen, 3 pce bathroom, utility area and storage. A second bedroom could be developed in the basement. To complete this one of a kind property, there is a 14 by 38 heated , attached garage with direct entry to the house. Here is your opportunity to own a one of a kind property in the city of Yorkton (id:43042)
Rm Of Excelsior 52 Acres
Excelsior Rm No. 166, Saskatchewan
Note: some purchase conditions do exist, call your Realtor with any questions. (id:43042)
511 Nina Street
Broadview, Saskatchewan
511 Nina St Broadview Looking for a comfortable space to call home? Tired of renting? This 2 bed , 1 bath home built in 1957 has original hardwood in the living and dining space. This area has a unique space to relax with open concept . Just off you will find the large master bedroom. Love cooking? Welcome to this bright very functional kitchen with new lino. You will find a back porch to exit into the yard to barbecue. The laundry is found on the main floor beside the 4 piece bath. Great layout with anyone with mobility issues. There is a half storey where you can have another bed or use for a personal office and simply storage. Basement is a partial with good concrete walls and is very dry. 14'x 22' single detached garage, fenced yard a bonus with back lane access into the yard. Make an offer today! (id:43042)
13 6th Street
Emma Lake, Saskatchewan
Ideal Emma Lake Getaway! This 596 square foot seasonal cabin is on a leased lot in Sunnyside Co-op. Great location just steps away from Sunnyside Beach and close to many amenities including convenience store, restaurant, golf course, mini golf. Spacious open concept floor plan. Two bedrooms. Wrap around deck. Storage shed. Co-op fees are $375 per year and include water (May to September) and street maintenance. Yearly taxes are $1020. Affordable option to get into cabin ownership! (id:43042)
Valley View Estate
Corman Park Rm No. 344, Saskatchewan
The last and best unoccupied estate in the community! Unimpeded river valley view; truly superior semi-rural living opportunity. All services are provided to the estate boundary. Internal water can be used for domestic purposes; Test hole #3 (Golder & Assoc.) is located just west of this parcel. Waste water disposal is internal. Building Restriction Caveats have been placed on this and all the other estates in the subdivision to preserve and maintain the distinct ecology and the natural quality of the community. (id:43042)
609 3rd Avenue E
Meadow Lake, Saskatchewan
This charming 1.5-storey home offers 1,500 sq. ft. of thoughtfully designed living space on a generous 100' lot. With 4 bedrooms, 2.5 bathrooms, and a second kitchen in the basement, this home is perfect for families, multi-generational living, or those looking for rental potential. Step inside to a bright and welcoming open-concept living, dining, and kitchen area, featuring large south-facing windows that flood the space with natural light. Recent upgrades include updated windows on the main floor and 2nd floor, a beautifully renovated main floor bathroom, new flooring upstairs, and stunning hardwood in the main floor living room—offering both style and comfort. The outdoor living space is just as impressive, with a large fenced yard that provides privacy and room for kids, pets, or entertaining. The covered patio is the perfect spot to enjoy morning coffee, summer BBQs, or relaxing evenings. The property also boasts a detached 2-car garage, offering plenty of space for vehicles, storage, or a workshop. This well-maintained home combines modern updates with classic charm, creating a perfect balance of function and beauty. Don't miss your chance to own this versatile and inviting property—schedule your viewing today! (id:43042)
3826 Castle Road
Regina, Saskatchewan
This meticulously kept 3-bedroom, 2-bathroom condo sits at the intersection of Grant Road and Castle Road, just opposite the university. The owner invested $30,000 in renovations post-purchase, ensuring a well-maintained property. Boasting a tidy layout and a backyard, the current long-term tenant, in residence for years, pays $1,250 per month plus utilities. A lucrative prospect for investors—seamlessly assume the tenancy. The property features two parking stalls, one electrified and the other not. (id:43042)
116 Rudy Street
Churchbridge, Saskatchewan
Looking for an affordable home that offers modern comfort and flexibility? 116 Rudy Street is a 2008-built mobile home designed to meet today’s modular building codes while offering unique charm and style. Step inside and you’ll be greeted by vaulted ceilings, a well-thought-out layout, and fully drywalled interiors—no outdated paneling here! Both the front and rear bedrooms are bright and inviting, each featuring bay windows that enhance natural light and add character to the space. One of the best features of this home? Flexibility! If you love the idea of placing this home on your own lot, it can be relocated with ease. But don’t worry—you don’t have to move it! If you’re happy right where it is, you can continue with the existing lease agreement and enjoy the convenience of living in the established mobile park. Whether you're a first-time homebuyer, retiree, or someone looking for a moveable housing option, this home delivers. Don't miss this chance to own a stylish and affordable home in the welcoming community of Churchbridge, SK. Call today to schedule a viewing! (id:43042)
33 23 Centennial Street
Regina, Saskatchewan
Location! Close to the U of R. This unit shows very well, with updated appliances and bamboo laminate flooring. Shared laundry on the same floor. Concrete and block construction makes this a quiet suite. Balcony and Off street parking. This is an excellent opportunity as both an investment, or your first home. (id:43042)
1512 7th Avenue
Regina Beach, Saskatchewan
Built in 1986, 1 1/2 story two bedrooms plus upstair loft that can be used as a bedroom (3 total). Good size entry/foyer with large closet and laundry area. Open concept, living room, dining and kitchen. FEATURE: A Pellet Stove - a great heat source - property comes with a supply of wood pellets. Electric baseboard heat as well "SMART HEATERS". Two main floor bedrooms and a bright, clean 4 piece bathroom. The kitchen has solid wood cabinets, check out the longer pull out - nice! Appliances, in very good condition. are included. Upstairs loft provides flexible space to use as your wish, patio doors to a deck, scenic view. An oversized single garage with work area and shelves. The side yard has a secluded grassed area with fire pit, easy to maintain yard. Large deck - nice for entertaining, enjoying the outdoors. The mature trees provide the resort, country appeal, nature right in your backyard. Close to the school, park, cultural centre, child care. Easy quick access in and out, paved roads, less than 30 minute drive to Regina. If you enjoy the outdoors, beach, fishing, winter sport this is a great location to enjoy life. Regina Beach offers restaurants, grocery store, fuel stations, pharmacy and more! (id:43042)



