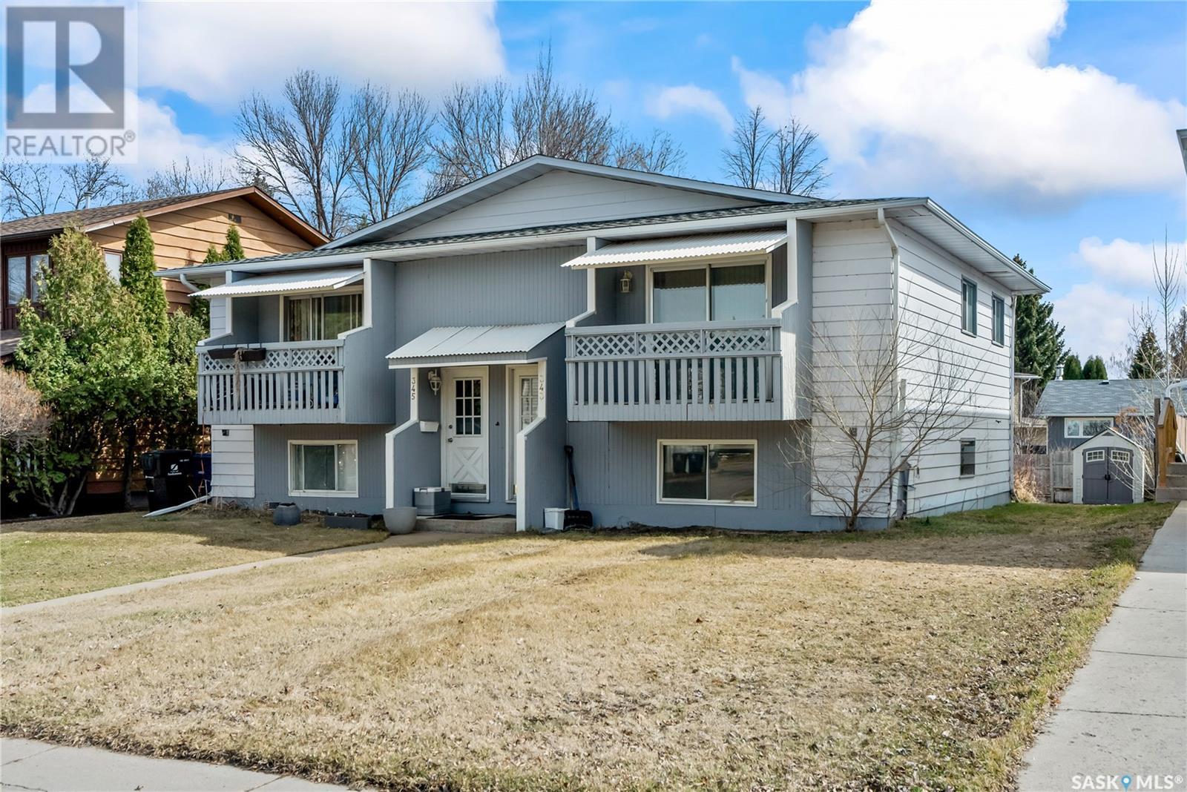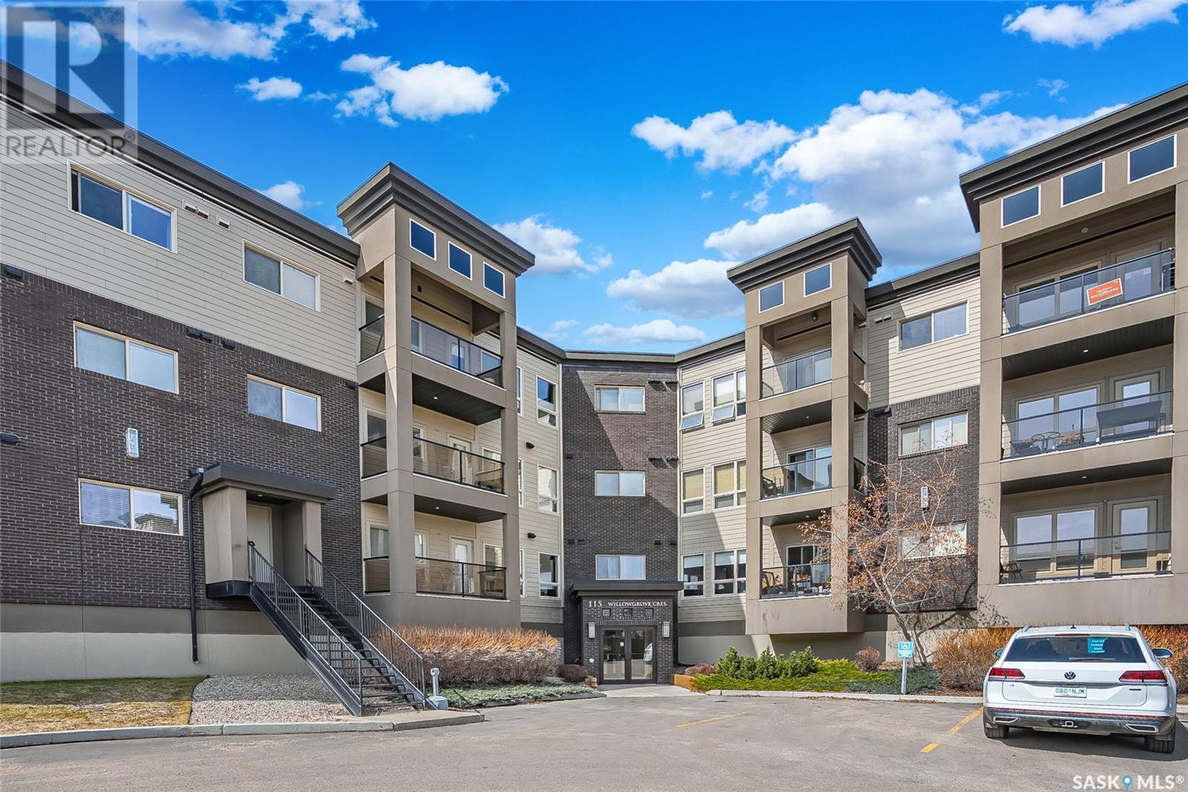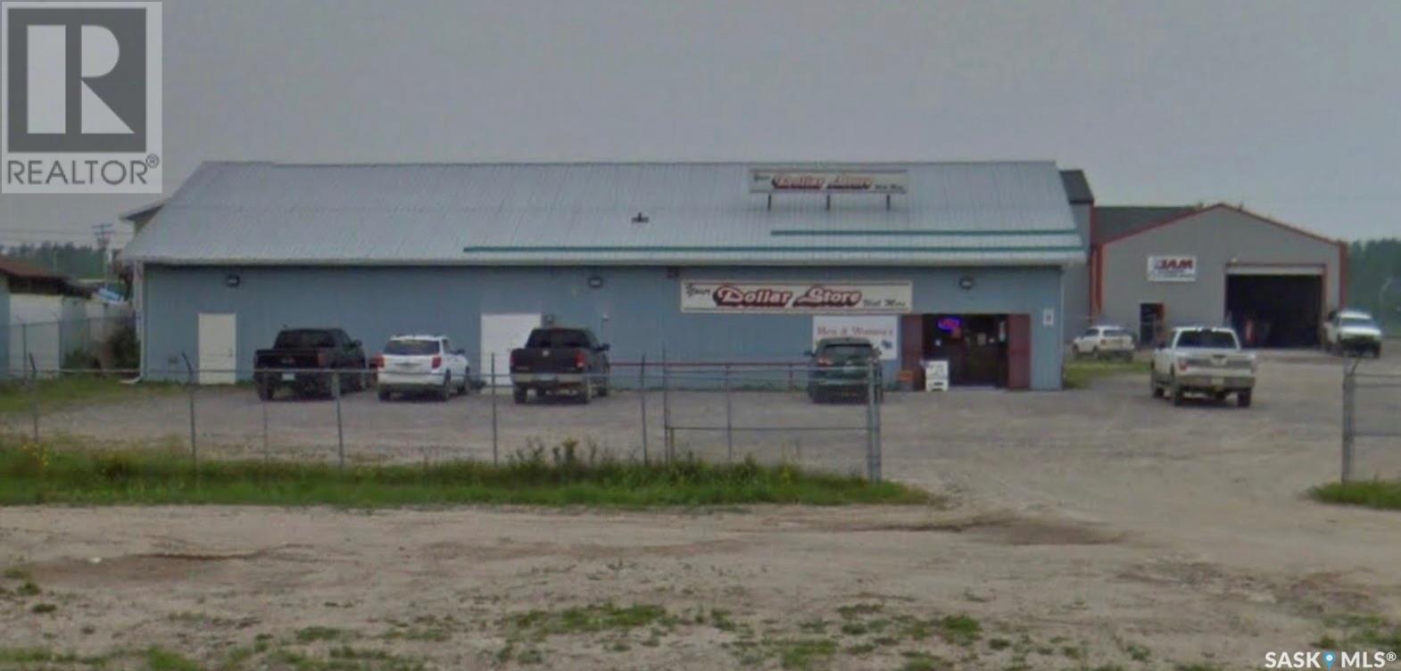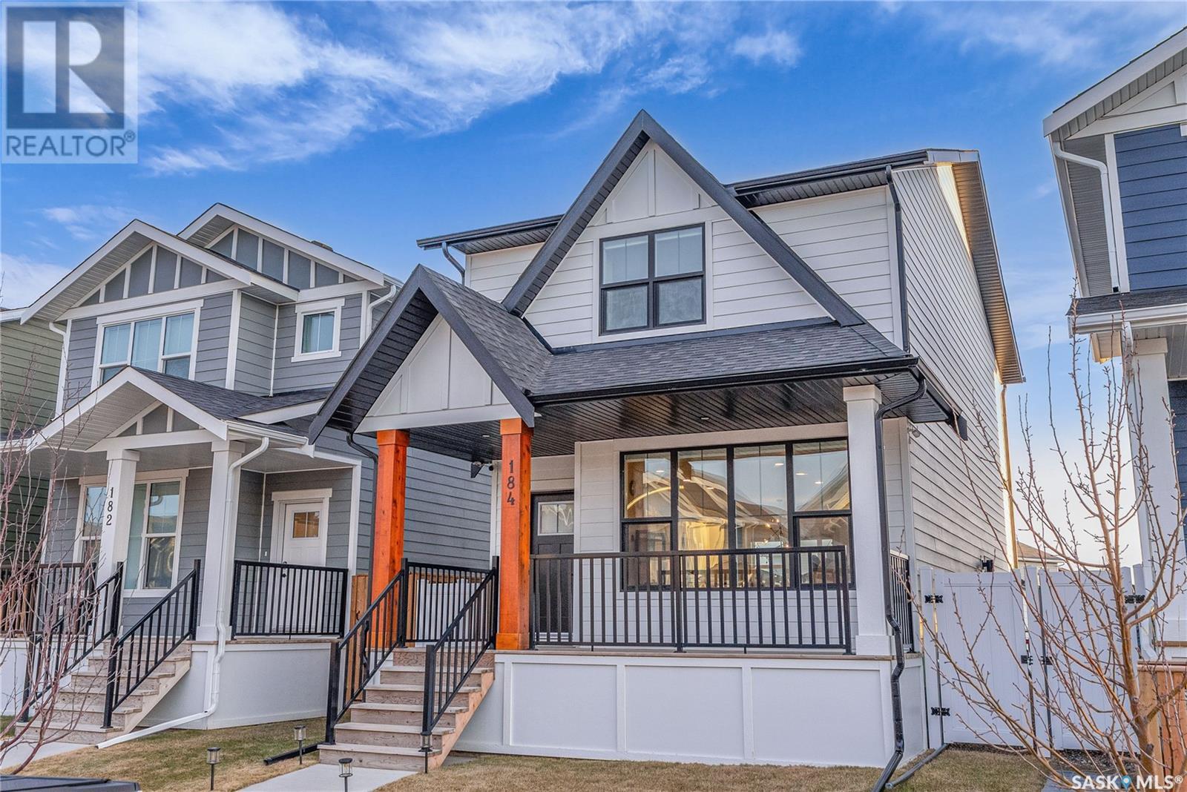24 Fox Glove Crescent
Regina, Saskatchewan
Welcome to this fantastic family home located on an over 10,000 sq ft lot on a quiet crescent in Whitmore Park! The nearly 2,400 sq ft 2 storey home is on a crawl space and features vaulted ceilings in the front living room with a gas fireplace, front dining room, kitchen with eat in area, 3 piece bathroom, main floor bedroom, utility room plus a large storage/mud room that leads to the double attached garage. The 2nd floor features a large bonus room that overlooks the living room, primary bedroom with a 2 piece ensuite and 2 additional bedrooms plus a full bathroom. Lovely mature backyard with a deck and garden area. Shingles and triple pane windows are approx 12-15 years old. Fridge, stove, dishwasher, washer, dryer and central air all included. (id:43042)
1151 Bell Street E
Swift Current, Saskatchewan
This Was Meant to Be a Forever Home—Now It Can Be Yours. Life can bring unexpected changes, and with that comes opportunity. This stunning 5-bedroom, 3-bathroom home—lovingly renovated from top to bottom—is ready for a new chapter. The only original element remaining is the solid foundation and framing; everything else has been professionally updated, including the furnace, electrical, plumbing, central air conditioning, flooring, cabinetry, drywall, lighting, doors and trim, landscaping and fencing. Step out into a backyard that feels more like a private park—set on three lots, the outdoor space is just as impressive as the interior. Enjoy three separate patio areas, one of which features a built-in awning for shaded relaxation. Newly planted trees add beauty, privacy, and the promise of even more lush surroundings in the seasons to come. Located in Swift Current’s highly sought-after North East neighborhood, you’re just steps from the scenic creek, walking paths, and golf course—and a short walk to schools. This is truly a forever home, inside and out. Open House: Saturday, April 26 from 10:00 AM to 11:30 AM. For more information or to schedule your private tour, call today. (id:43042)
343 La Ronge Road
Saskatoon, Saskatchewan
Welcome to 343 La Ronge Road - 1200 sq ft of living space close to the River! Discover your new home in this inviting three bedroom, two bathroom Bi-level style duplex. Nestled in the peaceful River Heights neighborhood, this property is just steps away from the beautiful river and walking paths, making it an ideal spot for outdoor and nature enthusiasts. This well-built home features a spacious living room open to the dining room and a bright kitchen with newer white cabinets, a pantry, an eat-in dining nook overlooking the back yard. Three nice sized bedrooms, bathrooms on both floors, a large storage room, a front balcony and a beautiful mature back yard with a newer shed. Proudly maintained by the original owners, the property features several upgrades including an updated kitchen, paint, shingles, high efficiency furnace, and aluminum siding. With all the appliances included, this home is move-in ready and presents an excellent opportunity for first-time home buyers, anyone wishing to downsize, student residence or investors looking for a revenue property. Conveniently located to schools, parks, shopping, Lawson Heights mall and civic center and public transit is right across the street making for a short commute to the U of S and downtown. Don’t miss out on this affordable opportunity in a highly desirable location! (id:43042)
7210 Whelan Drive
Regina, Saskatchewan
Welcome to 7210 Whelan Drive. This lovely 3 bed, 2 bath home is located close to beautiful new elementary schools, parks, established walking and bike paths, north west leisure centre and many more north end amenities. Upon entering the home you will immediately notice the unique design. Open concept main floor offers a spacious living room featuring hardwood flooring. Custom kitchen design includes modern contemporary cupboards, gas range, and a large eating bar. Spacious dining area off the kitchen is perfect for entertaining family and friends. Primary bedroom also offers hardwood flooring. Updated 4 piece bath and an additional bedroom complete this level. Lower level is developed and includes a large rec room area, an additional bedroom and a 3 piece bath. Laundry is included in the utility room. A very special feature this property offers is the workshop space in addition to the double attached garage. There are loads of options for this area - woodworking, crafting, kids play area, games room, music room, home office, etc. Mature yard is fully fenced and offers a beautiful covered deck with privacy glass as well as a lower deck and additional patio space. This home is a pleasure to show! (id:43042)
216 115 Willowgrove Crescent
Saskatoon, Saskatchewan
Welcome to Willowgrove Suites! This well-maintained 2-bedroom, 1-bathroom second-floor condo is move-in ready and offers a comfortable lifestyle in the desirable Willowgrove neighbourhood. Freshly painted throughout, the unit features recently cleaned carpets and updated modern lighting for a bright, inviting feel. The kitchen is well-appointed with granite countertops, a brand new stove, stainless steel fridge, and built-in dishwasher. Enjoy the convenience of in-suite laundry located in its own separate room, complete with washer and dryer (less than 2 years old) plus extra storage space. The primary bedroom includes a walk-in closet, providing ample room for your wardrobe and belongings. Step out onto the spacious balcony with pre-finished aluminum railing, tempered glass, and a natural gas BBQ hookup—perfect for relaxing or entertaining guests. This unit comes with one underground parking stall, which includes a private storage cabinet for your seasonal items, with additional surface stalls available to rent. Residents of Willowgrove Suites enjoy exclusive access to a clubhouse with a lounge area, pool table, and kitchenette, ideal for larger gatherings. The building is ideally situated within walking distance to Willowgrove and Holy Family Catholic schools, parks, and shops, with a bus stop just around the corner for easy commutes. Whether you’re a first-time buyer, downsizer, or investor, this home offers a perfect blend of comfort and convenience in a well-cared-for complex. Don’t miss out on this fantastic opportunity—book your showing today! (id:43042)
531 Sangster Boulevard
Regina, Saskatchewan
531 Sangster Blvd is a charming 3 bedroom, 2 bathroom home with everything you need to move in immediately and a wide open basement ready for your personal touch and development. In recent years the driveway was widened at the front with crusher dust to allow for additional side by side parking. With the long single drive leading back to the double car garage there is plenty of room for off street parking! The fenced yard is low maintenance and features three raised garden beds, a fire pit area, perennial beds and a maintenance free composite deck with aluminum railing. Inside the home you will find a spacious living room open to the dining room that also leads onto the back deck. The kitchen features a built in dishwasher and all appliances stay with the home. The 3 bedrooms are all located on the main level as well as a 4 piece washroom to complete the level. Downstairs you will find working fixtures for a 2 piece bathroom, room for storage, the utilities, and the laundry. The space is a blank canvas ready for you to add additional bedrooms, a rec room, or a gym or craft room! The front yard was dug up a few years ago for the city to repair some of the sewer line and the ground has finally settled again and it is ready for landscaping or zero-scaping – the choice is yours! This is a great starter home located directly across from green space. Located in a quiet neighbourhood, the home is close to shopping and amenities, as well as close to schools! Talk to your REALTOR® today to schedule your private showing. (id:43042)
1728 Mcintosh Street
Regina, Saskatchewan
Welcome to 1728 McIntosh Street—a rare opportunity to own a charming, fully updated home at an affordable price. Located at the quiet end of Pioneer Village, this 1,000 sq ft 1½ storey home features extensive upgrades and a standout 780 sq ft (28x28) garage with 10 ft overhead doors. Inside, the main floor offers a modern kitchen with high-gloss cabinetry and a full appliance package, a spacious living area, a main floor bedroom, and a refreshed 4-pc bathroom. Recent updates include new flooring, ceiling texture, and added pot lights. Upstairs, you’ll find two generously sized bedrooms, including a large primary with a convenient 2-pc ensuite. The home is equipped with a new HRV system, high-efficiency furnace, owned water heater, and water softener. Additional upgrades include newer shingles, hardwired smoke detectors, eavestroughs, and siding. The garage adds tremendous value, featuring in-floor heat, 12 ft ceilings, and a built-in office—perfect for any hobby or workspace needs. Nestled on a quiet street with minimal traffic, yet just five minutes from all amenities, this home truly checks every box. This home has been loved and valued by its long term owners but is ready for a new family. Contact your real estate professional for more information. (id:43042)
416 Balfour Drive
Regina, Saskatchewan
Fantastic South Regina location and extremely solid home on Balfour Drive for this 1052sq.ft. bungalow located just around the corner from Massey School and Rink, Bus and the University of Regina. With three bedrooms the main floor offers an open layout with original hardwood floors throughout the spacious living room, hall and all three bedrooms. The kitchen has painted era cabinets and lots of room for dining and a full bathroom completes this floor. Lower level is partially developed and offers the new owner an opportunity to make this space their own. The mechanical/laundry area has lots of storage and there is a high efficient furnace and features central air conditioning. Outside the large fenced yard has a concrete patio and custom built garden shed. (id:43042)
318 Husky Avenue
Air Ronge, Saskatchewan
COMMERCIAL OPPORTUNITY! This large retail building is perfectly situated in Air Ronge in between the #2 Highway and Husky Avenue with access from both sides. The 5280 sqft commercial building built in 1989 and two large commercial zoned lots are offered as a package. The entire property is fenced and secure for peace of mind after hours. Two successful retail businesses have operated out of this location for years. There is a possibility for a buyer to purchase the Dollar Store franchise and remaining inventory as well, but this asking price is just for the empty building. The Dollar Store retail side of the building is 3060 sqft and there is a 2000 sqft warehouse with access from a man door on the highway side or 2 overhead garage doors on the Husky Ave side. There is plenty of room to operate multiple businesses from this location. The building is situated on one of the two 98'x196' lots and the second 98'x196' lot is open for development or to keep using for additional parking and storage. Quick possession is available if you want to get your dream of opening your own business off the ground ASAP. (id:43042)
929 U Avenue N
Saskatoon, Saskatchewan
Charming 1060 sq ft Bungalow in Quiet Mount Royal Neighborhood. Discover this well-kept bungalow near mature parks, shopping, and Circle Drive. Nestles in a peaceful and well-established area, the homes's living and dinning areas feature authentic hardwood flooring, leading to a cozy 2-sided wood-burning fireplace to be enjoyed from both living and dinning rooms. An East exposure and large windows flood the space with natural light. The primary bedroom includes a spacious private ensuite ,while a second good sized bedroom offers flexibility for guests, a home office, or hobbies. The finished lower level provides a large family room with its own wood-burning brick-feature fireplace, creating a warm and inviting space for family gatherings. There's also a generous den with a closet, perfect for an office or extra storage. The 65' wide lot has a good-sized deck overlooking a firepit and a pool that requires renovations or remediation. An attached garage and RV parking complete this charming home. This property is a must-see-schedule ypur viewing today! (id:43042)
184 Rosewood Boulevard E
Saskatoon, Saskatchewan
WOW! Best describes this 1478 sq ft Scandinavian inspired open concept home that is packed with luxuries and shows new! The main floor of this home has a large living room and includes stainless steel appliances, quartz counters, ceramic tile backsplash and a large island, tons of natural lighting with the massive front window and is open to the wide staircase going to the upper floor. The upper floor provides a spacious bonus room, as well as laundry area. The spacious primary bedroom includes a walk in closet and a large ensuite featuring tile floors, double sinks, and an abundance of cabinet space. The upper floor also includes two additional bedrooms. The basement is fully finished with a large family room another bedroom and another 4 pc bath. This home also features a separate side entrance giving you the option to convert to a suite if you desire. The exterior of the home is covered in premium James Hardie Siding, composite trim accents and triple pane windows, This home also has a covered deck with pressure treated wood decking and aluminum railing, as well as a double detached garage for your comfort. This home is located close to schools and parks and wont last long. (id:43042)
815 Galloway Road
Saskatoon, Saskatchewan
Welcome to 815 Galloway Road—a beautifully maintained, two-story home offering 1,321 square feet of comfortable, stylish living in the heart of Stonebridge. From the moment you step inside, you’re greeted by a warm and inviting living room—perfect for cozy nights in or entertaining guests. The modern kitchen features rich maple cabinetry, a corner pantry, and a smart, functional layout that flows seamlessly into the dining area. Large windows frame the beautifully landscaped backyard, filling the main floor with natural light and creating a bright, cheerful space to enjoy meals or your morning coffee. A convenient two-piece bathroom completes the main floor, while patio doors off the dining area lead to a spacious upper deck with aluminum railings—ideal for summer BBQs. Upstairs, you’ll find three generously sized bedrooms, including a primary suite complete with a walk-in closet, a private three-piece ensuite, and large south-facing windows that flood the space with sunlight. A full four-piece bathroom and laundry closet make daily routines effortless. The backyard is fully fenced and thoughtfully landscaped, featuring an automated underground sprinkler system. The oversized double detached garage is fully heated, includes 220-volt power, and is equipped with fluorescent lighting great for workspace or extra storage. Close to schools, parks and the amenities. With quick possession available, this move-in ready home is waiting for you to make it your own. Call today to book your private showing! (id:43042)













