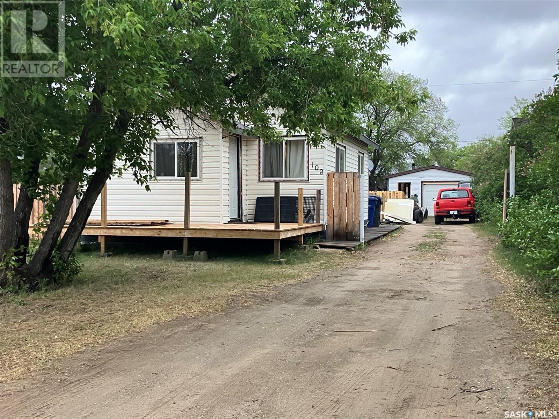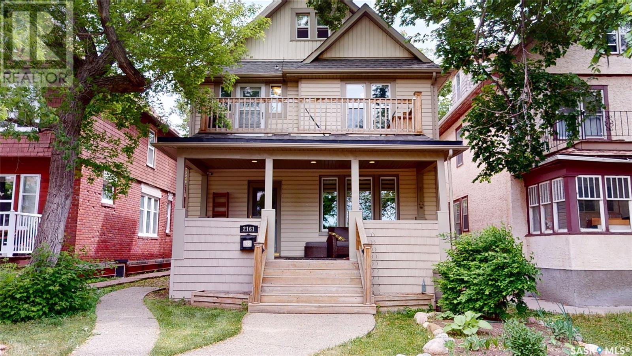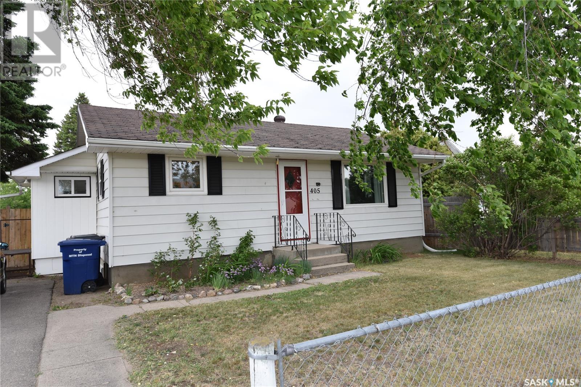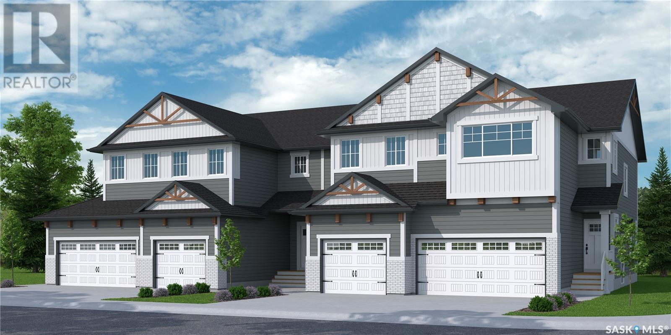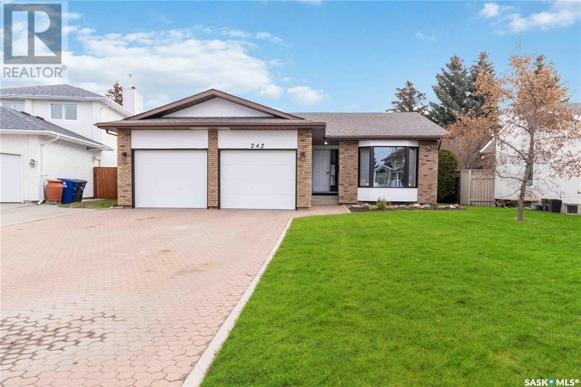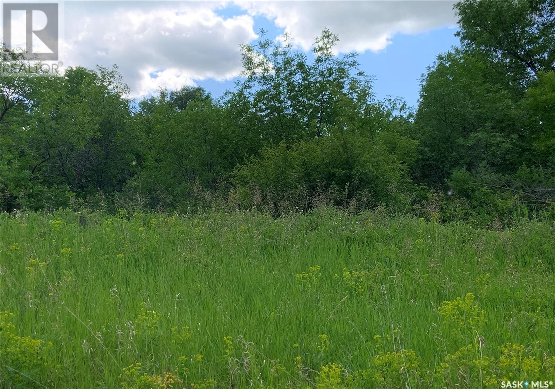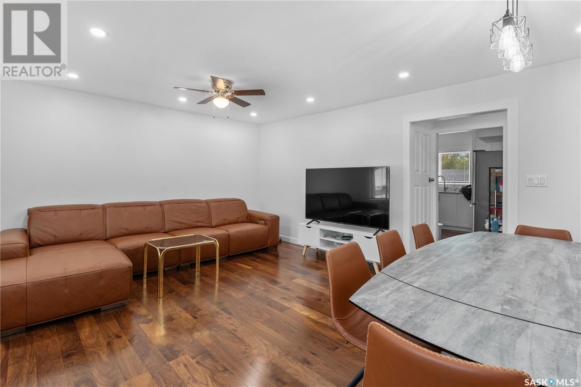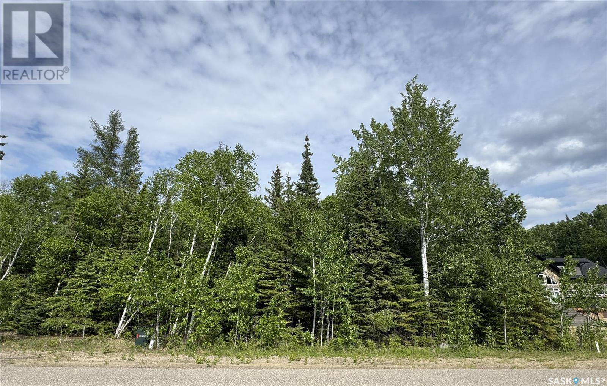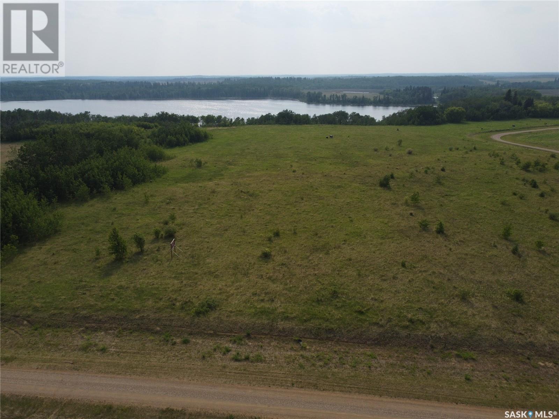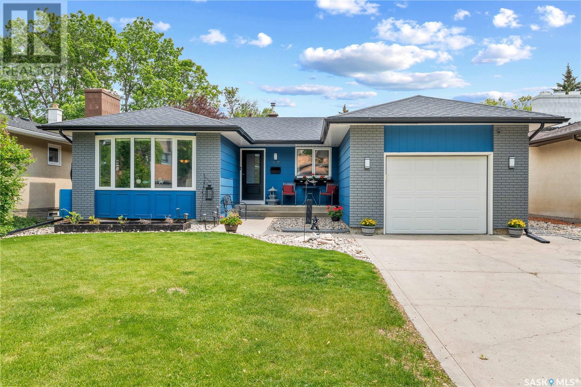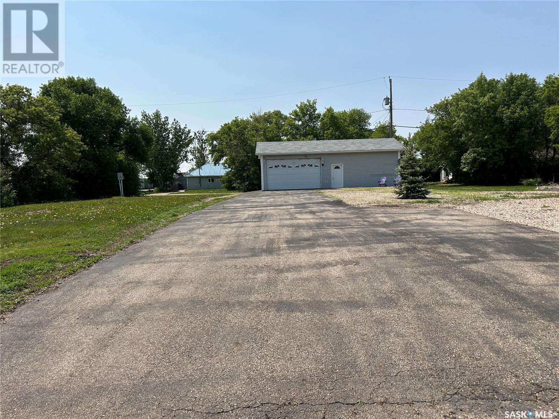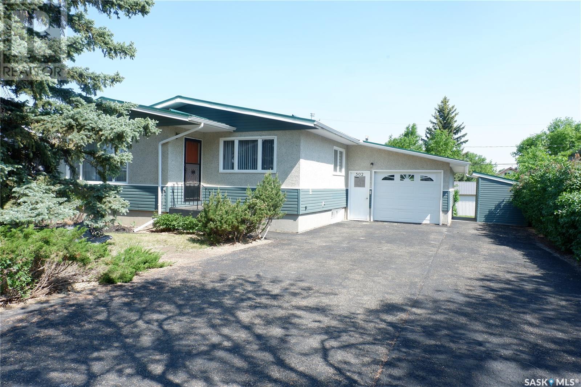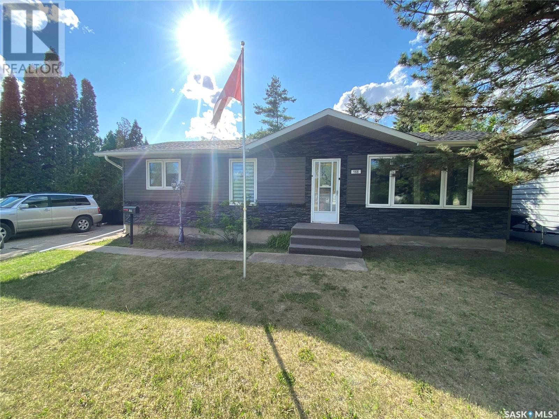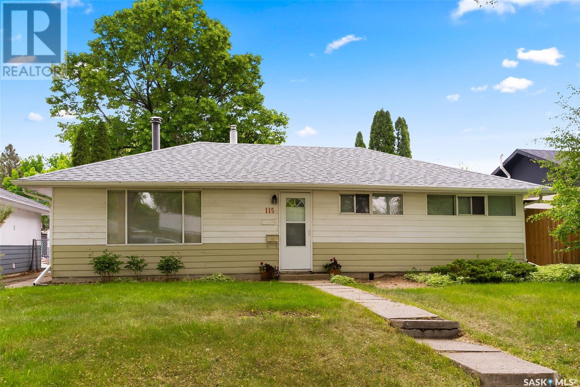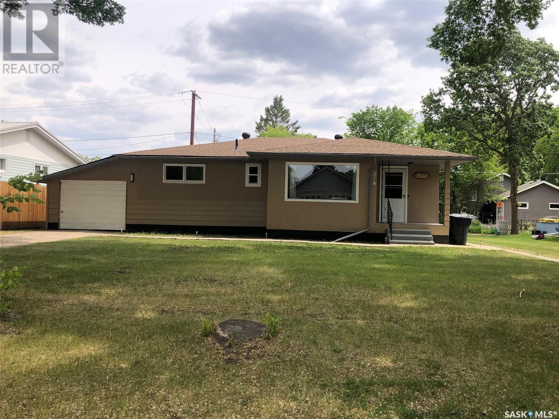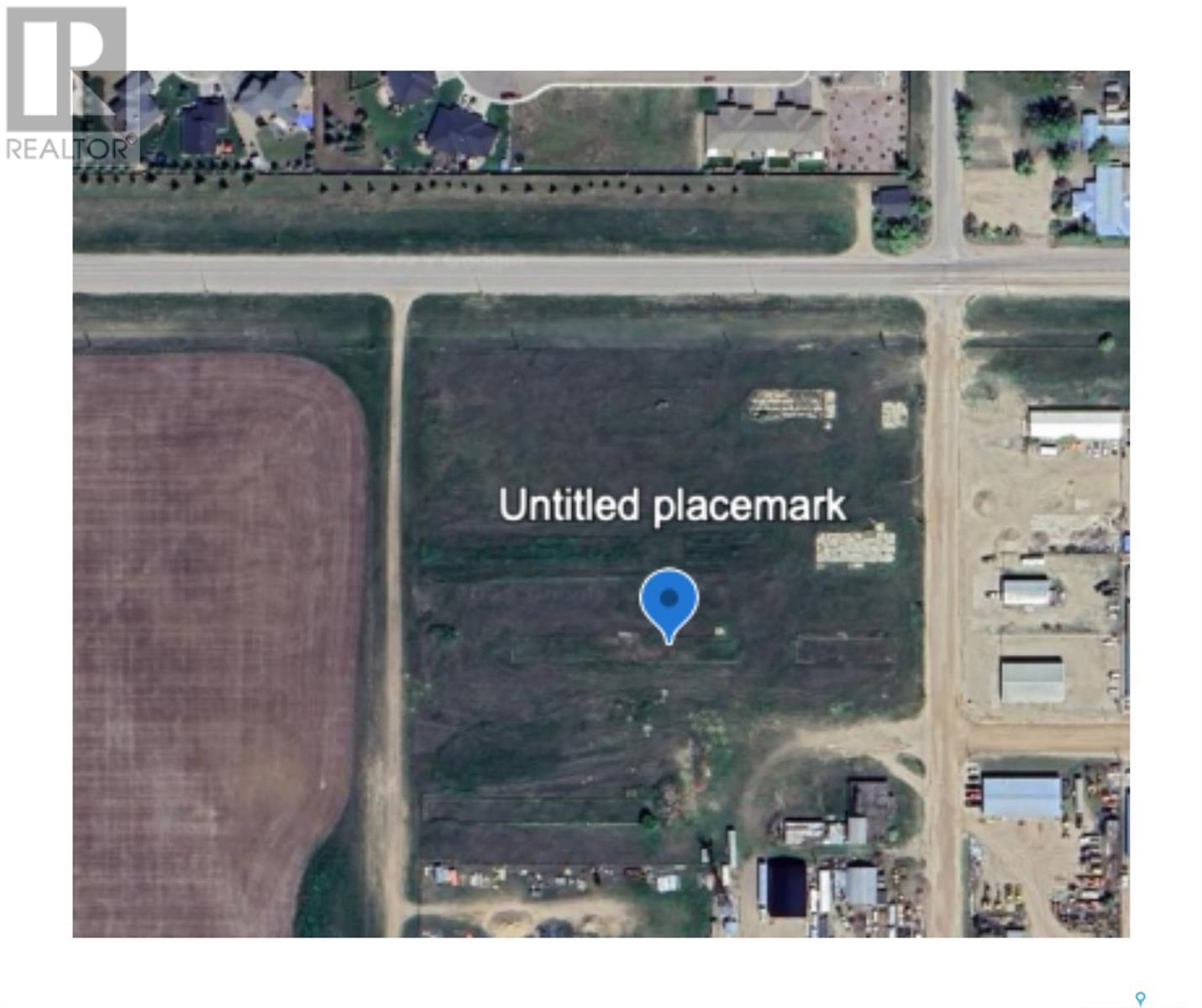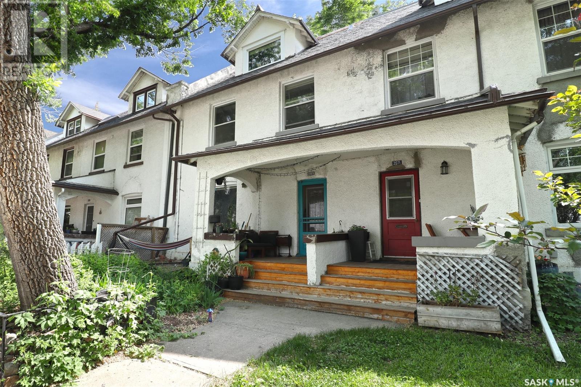109 Seymour Street
Nipawin, Saskatchewan
Welcome to 109 Seymour Str! This could be a great starter home, retirement home or an investment property - it's already rented out. This 680 sq ft home offers 2 bedrooms and a bath. It features tin roof, a great deck at the back and another deck at the front, new windows, new fencing. Garage has wood stove heat. Plenty of parking space. Yard is a great size. Call today to schedule the viewing! (id:43042)
2161 Cameron Street
Regina, Saskatchewan
Welcome to 2161 Cameron Street, a beautifully maintained and thoughtfully upgraded character home just steps from the vibrant shops, cafes, and culture of 13th Avenue. This 2.5-storey gem offers the perfect blend of historic charm and modern convenience. Inside, you'll find a spacious and functional layout featuring a bright main floor office/den, a large kitchen with stainless steel appliances, gas range, and ample prep space—perfect for everyday living and entertaining. The second floor boasts three bedrooms, a full bathroom, and a convenient laundry room with custom shelving and plenty of storage. The top floor is a serene and versatile retreat—ideal as a primary bedroom, studio, or bonus living space. Downstairs is an ample storage area and a 3-piece bathroom for guests or extra family space. Recent updates include: Downstairs bathroom (2013), Fence (2015), Second floor bathroom and laundry shelving (2016), Shingles and front veranda (2018), 3rd floor primary suite (2018), Gas heater in garage (2023). The exterior features low-maintenance siding, a fully fenced and private backyard, and a double detached garage that’s fully heated—ideal for year-round use. Don’t miss your chance to own this unique, move-in-ready home in one of the city’s most desirable neighborhoods! Chandelier in dining room is not included, and will be replaced prior to possession. (id:43042)
405 1st Street W
Nipawin, Saskatchewan
Ideal for first-time home buyers or those looking to downsize, this well-located property is within walking distance to downtown and close to park. It features a functional layout with a bright living room and a spacious bonus family room in the basement. With 4 bedrooms and 2 bathrooms, there’s plenty of space for family or guests. The fully fenced, oversized backyard includes a shed and a large gate for convenient rear access. Recent updates include new windows in 2022 and a basement renovation in 2021—move in and enjoy! (id:43042)
112 Traeger Common
Saskatoon, Saskatchewan
"NEW" TOWNHOUSE PROJECT [Phase 2] in Brighton. Ehrenburg built - 1566 SF 2 Storey. This home features - Durable wide Hydro plank flooring throughout the main floor, high quality shelving in all closets. Open Concept Design giving a fresh and modern feel. Superior Custom Cabinets, Quartz counter tops, Sit up Island, Open eating area. The 2nd level features 3 bedrooms, 4-piece main bath and laundry area. The master bedroom showcases with a 4-piece ensuite (plus dual sinks) and walk-in closet. BONUS ROOM on the second level. This home also includes a heat recovery ventilation system, triple pane windows, and high efficient furnace, Central vac roughed in. Basement perimeter walls are framed, insulated and polyed. Single attached garage with concrete driveway. Front landscaped and back deck included. PST & GST included in purchase price with rebate to builder. Saskatchewan New Home Warranty. (id:43042)
242 Anglin Place
Saskatoon, Saskatchewan
This beautifully updated bungalow in the heart of Lakeridge offers an exceptional blend of modern design and family friendly functionality. Recently renovated from top to bottom, the home features newer flooring, fresh paint, upgraded cabinetry throughout, new light fixtures, and additional pot lights that enhance the bright and airy feel. The main floor is perfect for entertaining and everyday living, with a spacious sitting room next to the dining area, and a secondary living room featuring a cozy fireplace and an open concept kitchen area. The kitchen has been thoughtfully updated with sleek cabinetry, stainless steel appliances and modern finishes. The secondary living room leads to a deck and the charming mature backyard, providing a seamless indoor outdoor flow. Convenient main floor laundry near the garage door entrance adds to the home's practicality. The main level offers three generously sized bedrooms, two bathrooms, including the primary bedroom with a walk in closet and a three piece en suite. The basement is spacious, featuring a large family room, and three additional bedrooms, a three piece bathroom, and an oversized storage area. Newer garage doors were installed in the large double attached garage and the triple interlock driveway offers ample parking to finish off this great home! Presentation of offers is Friday June 13th at 3:00pm... As per the Seller’s direction, all offers will be presented on 2025-06-13 at 3:00 PM (id:43042)
131 Hillside Place
Buena Vista, Saskatchewan
Looking to build at the lake? This vacant lot is situated on a quiet street, only 1/2 block from a private beach area, and just 30 minutes from Regina! All services run past the property including power, natural gas (subject to approval from SkEnergy), and Village water, plus garbage & recycling container pick up service. The lot offers a flat areas on which to build your home or cottage with room for a garage too. Lots of bush and the back of the lot has mature trees. Geotechnical report, Real Property Report (Surveyors Certificate), and house plans designed by the previous owner are included in the sale. Snap up this great lot now and build whenever you're ready - no current building time limits. All building must be approved and a building permit obtained from the Village prior to any development. For more information contact your REALTOR® today! (id:43042)
802 Fairford Street E
Moose Jaw, Saskatchewan
Spacious 3 bedroom bungalow! This war-time home with a large addition used to be a daycare. Eat-in kitchen has a newer fridge. Full bathroom on the main and a toilet in the unfinished part basement. 100amp panel and water heater new 4/15/21. There is an oversized living room plus a main floor family room with sliding doors to entertaining sized 2-tier covered deck overlooking fenced back yard. Garden area, shed and heated garage complete this package. Close to water park and has easy access to hi-way. Come have a peek at this affordable property! (id:43042)
512 18th Avenue E
Regina, Saskatchewan
Completely Renovated Home with Income Suite in Arnhem Place – 512 18th Ave E Welcome to 512 18th Avenue East, a beautifully renovated gem nestled in the heart of Arnhem Place — one of Regina’s most desirable neighborhoods. Just a short walk to Queen Elizabeth Park and moments from the scenic trails of Wascana Park, this location offers the perfect blend of nature, community, and convenience. This charming bungalow has been fully renovated from top to bottom and now includes a 2-bedroom basement suite — an ideal mortgage helper or investment opportunity. Step through the front door and into a bright and spacious living room, perfect for relaxing or entertaining. The adjacent dining area flows into a brand-new kitchen, complete with modern cabinetry, sleek countertops, and stainless steel appliances. Beautiful engineered hardwood floors run throughout the main floor, adding warmth and sophistication to the space. The main level features two generously sized bedrooms and a stylish 4-piece bathroom, complete with a marble-like tub surround, glass doors, and a contemporary vanity. Downstairs, the fully finished basement suite offers its own separate entrance and includes a large living room with a decorative fireplace, full kitchen, two bedrooms, and a 4-piece bath — offering endless possibilities for rental income or extended family living. Outside, you’ll love the spacious yard, perfect for summer gatherings, and the detached double garage, providing plenty of storage and parking. Whether you’re looking for your forever home, an investment property, or a little of both — this move-in ready home has it all. Don’t miss your chance to own a fully updated property in an unbeatable location! (id:43042)
108 Estates Drive
Elk Ridge, Saskatchewan
One of the last lots in the Estates at Elk Ridge with the view of the Pond.A fully serviced lot located within beautiful Elk Ridge Hotel & Resort. Elk Ridge Hotel & Resort is Saskatchewan's premier all season resort. Located 5 minutes outside of Prince Albert National park of Waskesiu and about 52 minutes away from Prince Albert. Elk Ridge Hotel & Resort features championship golf, fine dining and an abundance of outdoor experiences located in the heart of the boreal forest. Elk Ridge offers property owners outdoor playground for children and adults, whether it's golfing, swimming in their indoor pool, access to their fitness room, cross country skiing in the winter or on the toboggan hill. (id:43042)
100 Crescent Bay Road
Canwood Rm No. 494, Saskatchewan
Welcome to Lot # 1 on the peaceful shores of Cameron Lake - conveniently located 5 KM north of Mont Nebo, approximately 1 hour and 40 minutes from Saskatoon and an hour from Prince Albert. Cameron Lake is an ideal location for various recreational activities, including boating, kayaking, fishing, and paddleboarding. Within the quiet subdivision, a centrally located walking path provides lake access. At just over 5 and a half acres, the property offers underground services including power and telephone, calming lake views, and endless opportunities for building your dream home or cabin! Contact the Listing Agent for a Pin Drop, Directions, or additional information! (id:43042)
15 Windfield Road
Regina, Saskatchewan
Step into this warm, welcoming 3-bedroom, 2-bath home where timeless charm blends with stylish, thoughtful upgrades. The spacious front entryway sets the tone, offering a large closet to neatly stash boots, coats & bags. Just beyond, the living room is bathed in natural light from a bright bay window & anchored by a charming wood-burning fireplace—perfect for slow mornings or cozy evenings. The tiled dining area flows seamlessly into a kitchen that’s as functional as it is inviting, featuring rich wood cabinetry, stainless steel appliances, and a layout that makes everyday cooking feel like a treat. A serene primary bedroom serves as a restful retreat with its own private 2-piece ensuite, while the two additional bedrooms are equally generous—each boasting large windows & roomy closets. The main 4-piece bathroom has been tastefully updated with modern finishes and clean lines. Downstairs, the fully finished basement, redone in 2020 opens even more possibilities. With a separate entrance, plenty of room, a gas fireplace & plumbing in place for a future bathroom, this space is ready to transform into a rec room, home gym, or even a suite. The oversized utility/laundry room adds major bonus points with loads of storage space to keep life running smoothly. Some of the practical upgrades include a HE furnace and A/C (2019), electrical panel (2024) for added peace of mind, newer windows, newer shingles, and much more! The attached garage is more than just parking—it’s a workspace and storage haven with a mezzanine & built-in workbench. Step outside to a beautiful backyard designed for both relaxation and play. The deck was repainted and expanded in 2018 & leads to a cozy patio area, complete with firepit, raised garden beds, and rain barrels to support eco-friendly living. Whether you’re curling up by the fire, hosting under the stars, or dreaming big in the basement, this home offers comfort, character, and endless potential. (id:43042)
2805 20th Street W
Saskatoon, Saskatchewan
Welcome to 2805 20th Street West! This 5 bedroom home has tons of potential! With direct access to the basement from the back entry, and a full bathroom on each floor, this home is well suited for a large family or multi-generational family! The huge yard measures 50 by 122 and there is ample room for an additional garage off the alley! Call today to view this property! (id:43042)
109 Noggle Street
Lampman, Saskatchewan
This well maintained lot in Lampman is the perfect spot to build your dream home or move an RTM. Utility hook ups are already in place along with a 22X40' garage with 2 overhead doors, a gas furnace in in floor heat. Priced to sell at $49,900 (id:43042)
106 3 Street E
Maidstone, Saskatchewan
This residential lot is ready for development. Build your dream home in the welcoming town of Maidstone. Measuring at 100’ by 120’ this lot is ready for any home building project big or small. Call an agent today for more details (id:43042)
6526 1st Avenue N
Regina, Saskatchewan
Immaculate Family Home in Normanview W - Steps from Schools & Full of Charm. Welcome to this beautifully maintained home in the heart of Normanview W ideal opportunity. Built in 1994 & tastefully updated, warm & inviting property blends functionality w/ thoughtful design, in a family-friendly neighborhood just steps from Ruth M. Buck & St. Joan of Arc schools. You are greeted by soft modern tones & rich hardwood flooring flows through the main living space. The living room is bright & welcoming, offering plenty of natural light & a cozy yet spacious feel perfect for everyday living/entertaining. Well-designed kitchen is both stylish & functional, featuring an abundance of cabinetry, lrg center island, pantry built-in desk area & stainless steel appliances. Updated patio doors lead you directly out to the backyard deck. Main floor hosts 3 bdrms, including a generously sized primary suite w/ a double closet & large windows filling the room w/ light. Downstairs fully developed bsmt offers even more living space. The spacious family room is framed by lrg windows creating a bright & airy retreat. 4th bdrm w/ pocket-door access to a 3pc bathroom. You will find a lrg, multi-functional laundry room w/ lrg built-in storage. Additional room classified as a den & there is also a dedicated storage room & utility room w/ a brand-new high-efficiency furnace, wtr heater & wtr softener. Step outside to enjoy a fully fenced backyard featuring 2-tiered deck cozy attached gazebo lawn area & charming garden, perfect setup. W/ lane access, a dble attached garage (insulated & boarded), a double-wide concrete driveway offering extra parking, there is plenty of room for vehicles & storage. Recent upgrades: High-efficiency furnace (2025). New dryer (2024). Vinyl fencing (2024). Gem of a home is nestled on a quiet street w/ direct access to 2 nearby schools just out the back & down Barber Street to Dempsey Ave. Perfect family home w/ room to grow offers exceptional value & comfort. (id:43042)
502 6th Avenue W
Assiniboia, Saskatchewan
Welcome to 502 6th Avenue West, Assiniboia. From the minute you walk through the door, you will be thinking about how spacious this house feels! The semi open design from the eat-in kitchen to the large living room is a great use of space. The kitchen cabinets have been upgraded, and the appliances are almost new. The dishwasher is a Bosch! The main floor has two good sized bedrooms, a 3-piece bathroom featuring a Whirlpool tub and main floor laundry. The basement is fully developed with awesome family room, two more bedrooms and a third room that could be a bedroom with the addition of a closet – was previously used as a hair salon. The spacious bathroom has a large shower. The furnace and water heater are only a couple years old. You will enjoy the added convenience of central air conditioning. The exterior has been upgraded with a new metal roof, some vinyl siding and stucco, making the home maintenance free! A shed matches the house and is a great storage area for your lawn equipment! The single attached garage is fully insulated. There is lots of room in the 60’ x 115’ lot for a nice lawn and garden area, plus extra parking. Lots of trees and bushes allows for a private area. This home is move-in ready and waiting for its next family to enjoy. Come have a look today! (id:43042)
166 Circlebrooke Drive
Yorkton, Saskatchewan
Tremendous opportunity to go on 166 Circlebrooke Drive. Numerous updates including, the exterior of the home in 2017, shingles, 2017, high efficient furnace 2022, windows 2017, water heater 2024, water softener 2011, Central Air in 2007 and all main flooring. This bungalow features 3 bedrooms on the main floor with a complete 4-piece bath. The kitchen provides ample space, and it flows into the dining area and eventually connects with your large living room area. Downstairs the large rec room area to set up the home theatre system along with a massive 4 th bedroom. A 2-piece bath in the basement along with separate storage room and your oversized utility room. The backyard is fully fenced for your pets and families to enjoy. A nice deck area to enjoy the summer BBQ. Situated a short walk to St. Paul’s school and the hospital area for work. Lots of room to build your garage. All the expensive things are done in this home for you to enjoy. Make it yours today! (id:43042)
603 603 Lenore Drive
Saskatoon, Saskatchewan
Welcome to #603 – 603 Lenore Drive in River Ridge Estates, a well-maintained ground-level 1-bedroom, 1-bathroom condo located in the highly sought-after community of Lawson Heights. This bright and spacious unit features an updated kitchen with newer countertops and an eat-up island, a large bedroom with walk-in closet, a full four-piece bathroom with extra shelving, and in-suite laundry with additional storage. Enjoy sunny mornings and warm midday light on your private southeast-facing patio, complete with outdoor storage space. Recent laminate flooring adds a modern touch, and the unit includes a rare 11' x 22' detached garage, with potential extra parking available. Set in a pet-friendly complex that backs onto parks and schools—with private gated access for residents—you’re just minutes from shopping, dining, the Meewasin River Valley, and Spadina Crescent, offering scenic access to downtown.... As per the Seller’s direction, all offers will be presented on 2025-06-12 at 7:00 PM (id:43042)
115 Retallack Street
Regina, Saskatchewan
***You are cordially invited to a Public Open House Saturday June 7th 2025 from 1PM to 2:30PM ***Welcome home to 115 Retallack Street in our vibrant Coronation Park neighbourhood in Regina SK Canada! This home is nestled on a tree lined street surrounded by amazing neighbours, walking distance to Coronation Park School & a quick commute to shopping amenities. This 3 bedroom & 1 bathroom home has been loved by the seller’s family for decades – offering a fantastic floorplan with oodles of space! The spacious living room features a large west facing window, & a fireplace mantle perfect for hanging stockings for Christmas. Continuing, the kitchen offers views of the picture-perfect backyard with its mature trees, happy rhubarb, perennials, & a cute she-shed! The adjacent bonus room space can be utilized as a dining room, or work-from-home office! And the mud room provides access directly to the back yard & the additional space with built in storage closet. Sitting on a gloriously large 6,247SQFT lot, there is plenty of room to host backyard BBQs, work on your toys in the 24x24 garage, utilize additional parking area & grow an amazing garden (the garden area has been tilled). Updates over the years include: Shingles (2023 – receipt available), HE Furnace, Sewer (2025 - Receipt available), Gutter Guards, Freshly Painted throughout. If you can picture yourself living here, this could be the home for you! (id:43042)
22 Kimball Bay
Meadow Lake Provincial Park, Saskatchewan
Summer at Kimball Lake is the best kind of summer! What better way to enjoy it than from the comfort of your own cabin! The rustic paradise has served the original family well for many years and it's time to let someone else enjoy all it has to offer. The cabin contains 2 bedrooms, a loft area for extra sleeping quarters, 3-piece bathroom, as well as a kitchen and living room. You will appreciate the balcony overlooking the back yard, wood fireplace to take the chill off, and the large deck for all of your furniture. There is also 13'x26' boathouse/garage to keep your belongings out of the elements. The property has a 1000-gallon septic tank and a 19' deep sand point well. For more information don't hesitate to contact your preferred realtor! (id:43042)
216 Mary Street
Canora, Saskatchewan
WELCOME TO 216 MARY STREET CANORA. Situated in an ideal location and only 1 block away from the Canora Golf Course a fine opportunity awaits on a 3 bedroom bungalow. Currently vacant and available for an immediate possession this great home is move in ready! Upon arrival a noticeable curb appeal leads you to a clean well maintained home with an attached garage. With a clean fresh interior it literally is a breath of fresh air to discover a home that has been cared for and properly maintained. Originally built in 1959 this solid 1,124 square foot home boasts a pleasant and functional interior. Some recent upgrades include; updated kitchen renovation, a complete 4 piece bathroom renovation with ceramic tile, electrical panel upgrade, water heater, painted interior, light fixtures, some windows and flooring. Appliances are all included also featuring a microwave hood fan. Featured is central air conditioning, and a large entrance upon entry. The basement remains wide open for future development providing additional living space to make your own. The back yard consists of a large lawn area with plenty of space for garden, patio and parking area with the convenience of back alley access. This would make a great affordable starter home for a first time home buyer! Call for more information or to schedule a viewing. Taxes:$1921/year. (id:43042)
502 21st Street
Battleford, Saskatchewan
This 3.75 acres of vacant land, zoned M is just waiting for that future build. Located one lot in from Highway 40, it is easy to find and a desirable location. (id:43042)
206 Canora Street E
Warman, Saskatchewan
Four level split home on large lot which shows great. Open living area with amazing kitchen offering plenty of cabinets and counter space. There were loads of renovations done to this house in 2013. Renovations included: vinyl siding with extra 2” styrofoam insulation, shingles, electrical panel, flooring throughout, windows, doors, full kitchen and bathrooms, blinds. All appliances have also been replaced and are in great shape. The furnace was replaced in 2009 and the water heater was replaced in 2023. There is a beautiful concrete block patio with underground gas line to BBQ area. BBQ may be included. The yard is huge and has a back alley offering tons of room to build a garage. Located on a no through street with minimal traffic. This home is a great find, with all the important upgrades and renovations done, you can move in and enjoy for years to come. Freezer in Basement is included.... As per the Seller’s direction, all offers will be presented on 2025-06-10 at 6:00 PM (id:43042)
2069 Cameron Street
Regina, Saskatchewan
Discover this charming 2.5 storey home, ideally situated in Regina's highly sought-after Cathedral neighborhood. This home seamlessly blends classic character with modern updates, offering comfortable and affordable living with no condo fees. The main floor features an open-concept living and dining area, complemented by a convenient galley-style kitchen. Upstairs, the second floor boasts three spacious bedrooms, including a master with ample closet space as well as a three piece bathroom. The versatile third floor provides an excellent space for an additional family space, living area or bedroom, complete with a large closet and a bathroom with tub. This home has seen numerous upgrades over the years and retains its beautiful original woodwork. Enjoy warm summer evenings on the inviting front covered veranda. With an easy walk to downtown, you'll have convenient access to shopping, restaurants, schools, bus service, and the library. If you're searching for Regina real estate in the desirable Cathedral area, don't miss this home. (id:43042)


