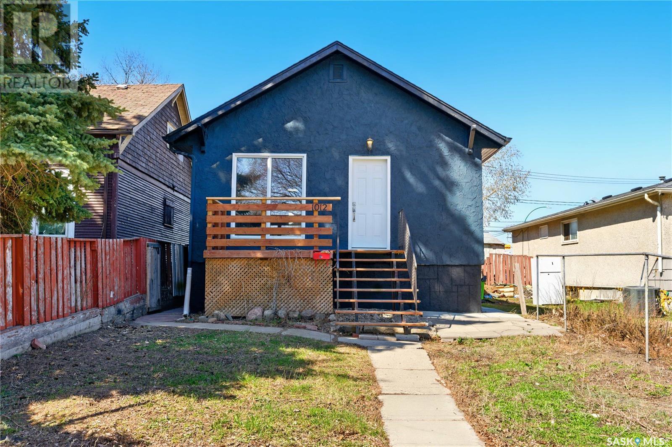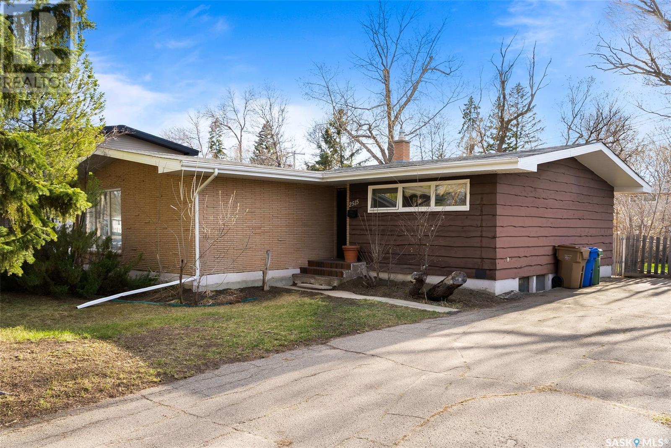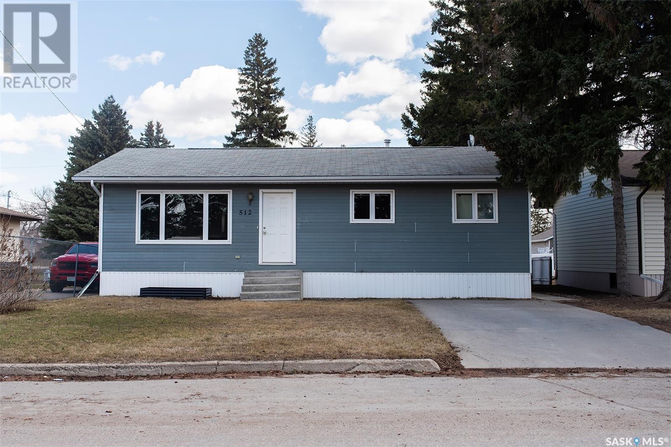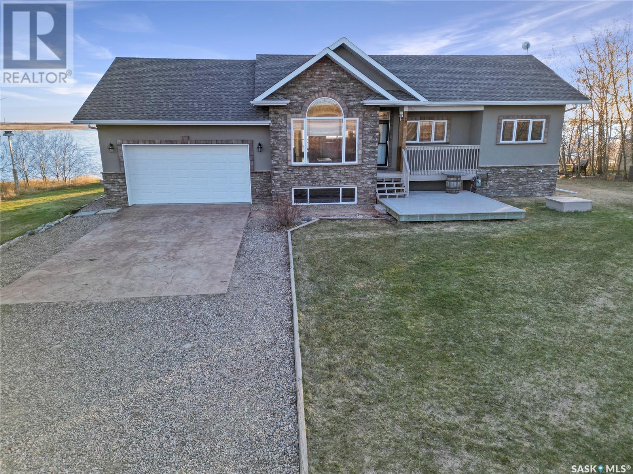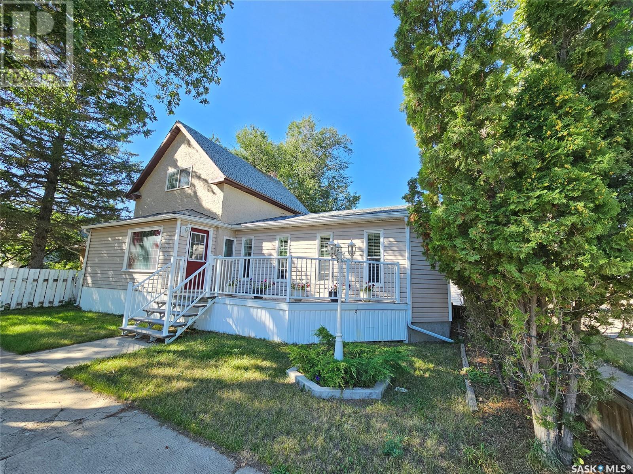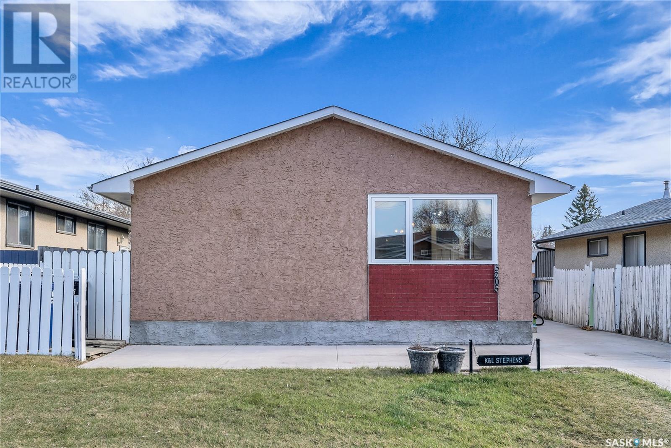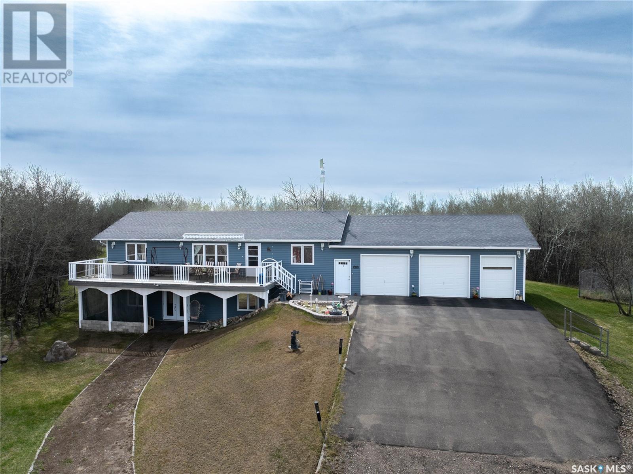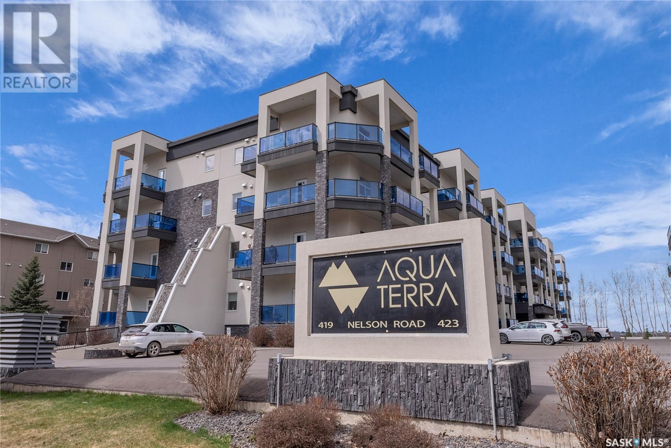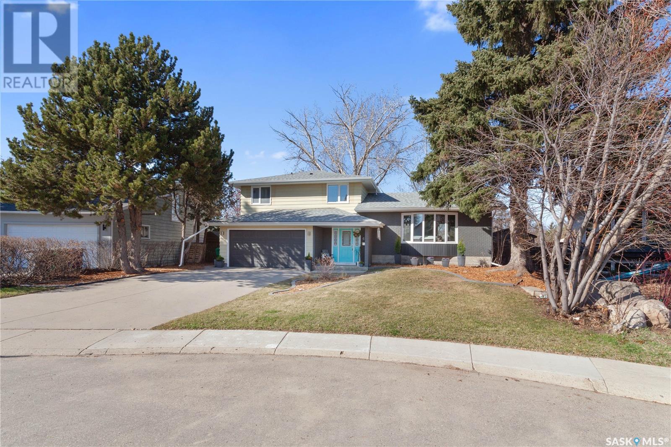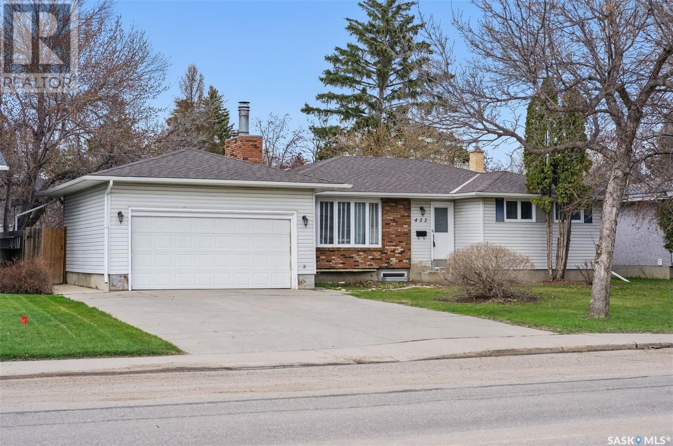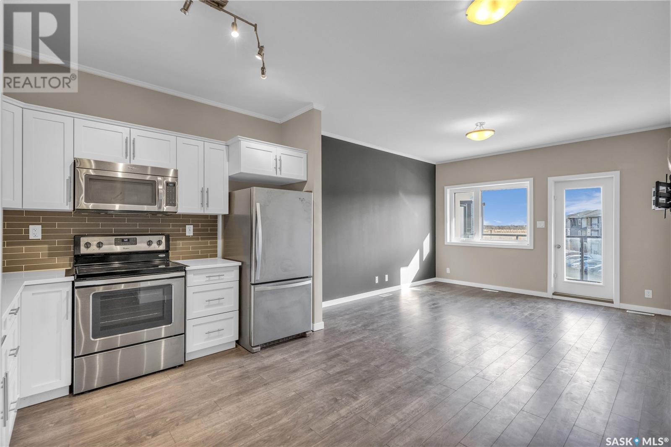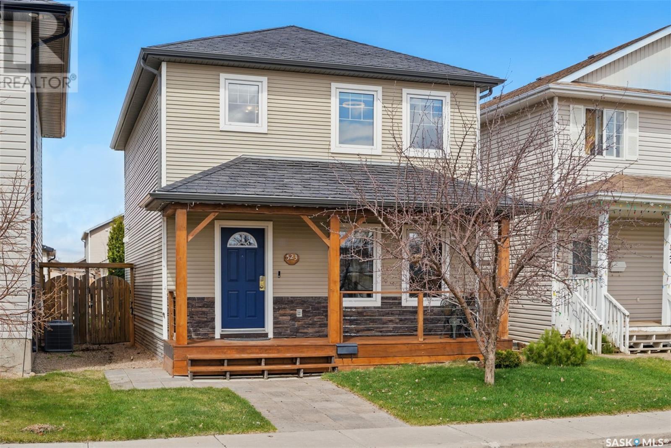1012 Wallace Street
Regina, Saskatchewan
Welcome to 1012 Wallace Street – A Turn-Key Raised Bungalow in Desirable Eastview Step into comfort and convenience with this beautifully updated raised bungalow located in the heart of Eastview. Perfectly move-in ready, this home has been thoughtfully upgraded throughout, offering fresh new flooring on both levels, updated windows, and a fresh coat of paint inside and out. The main floor features a bright and spacious living room with large picture windows that flood the space with natural light. The hardwood floors throughout the three main-floor bedrooms add warmth and charm, while the welcoming entryway boasts a brand-new front door. The kitchen comes fully equipped with all appliances included—just bring your groceries and settle in. Downstairs, you’ll find a fully developed basement suite complete with a separate bedroom, den, and a newly renovated 3-piece bathroom showcasing a stunning tiled shower surround. This suite is ideal as a mortgage helper or extended family space. The lower level also includes a laundry room located in the mechanical area, where you’ll find a high-efficiency Trane furnace and a 100-amp electrical panel. Outside, enjoy the convenience of a single detached garage—perfect for keeping your vehicle warm in the winter or as extra storage space. Whether you're a first-time buyer, investor, or someone looking for a comfortable and stylish home with income potential, 1012 Wallace Street is an opportunity you won't want to miss. (id:43042)
302 Third Street
Kamsack, Saskatchewan
**Charming 3-Bedroom Home on Corner Lot Near Victoria School – Move-In Ready!** Welcome to this beautifully updated home located on a desirable corner lot in Kamsack, just steps away from Victoria School. This well-maintained property offers the perfect blend of character and modern updates, making it ideal for families, retirees, or first-time buyers. Step inside and be greeted by crown moulding and 9' ceilings throughout the home, adding a touch of elegance to every room. The spacious and sun-filled living room features large windows and a built-in electric fireplace—perfect for cozy evenings and entertaining guests. The updated kitchen is a chef’s dream with all stainless steel appliances, abundant counter space, and oversized windows that flood the room with natural light. The home includes three comfortable bedrooms and a stylishly renovated 4-piece bathroom. Enjoy the outdoors with a sunny deck and a charming brick patio—ideal for BBQs, morning coffee, or relaxing evenings. The property also features a detached single garage and sits on a generously sized lot offering extra space. Additional updates include all new plumbing and wiring throughout the home—just move in and enjoy worry-free living! Don't miss this rare opportunity to own a modernized, character-filled home in a great location. Book your showing today! (id:43042)
2515 Cross Place
Regina, Saskatchewan
Don’t miss this super spacious 2 bed mid century modern bungalow on a prime Hillsdale Street- Cross Place. The street boasts a beautiful park in the middle for all to enjoy! There is a double drive at the front for lots of parking and plenty of room for a garage. The foyer features a cloak closet, and leads in to the massive front living room. Original hardwood floors, flow throughout the living room and the dining room. The kitchen is open to both and features the original mid-century cabinets. The dining room leads to a spacious family room. This features an original light fixture and a wall of built-in shelving for books and knickknacks. Patio doors lead out from here to the newer pressure treated deck and huge backyard. The two spacious bedrooms are separate from the living space and there is a an original four piece bath adjacent to them. The basement has a separate entrance that leads down the stairs. There is a large laundry room with an undeveloped space at the base of stairs plus a kitchenette with living room, four piece bath and 2 dens. Potential to have a three bedroom suite down here. Basement has a steel beam and the foundation appears solid. Furnace is high efficient and was replaced in 2006. Fridge and stove in basement are sold in ‘as is’ condition. C/vac does not work. Soffit facia and eavestrough were replaced with low maintenance approximately 7 to 8 years ago. Backyard is fully fenced with the exception of one gate on the south side. The homes on this street do not come up often. Renovate and make your dream home - close to Campbell, Leboldus, McVeety Elementary and Ecole Massey plus U of R! (id:43042)
802 Soames Street
Indian Head, Saskatchewan
Charming 4-Bedroom Bungalow in Indian Head. Welcome to this well-maintained detached bungalow located in the friendly and vibrant community of Indian Head. This spacious home features 4 bedrooms and 2 full bathrooms, perfect for families or those needing extra space. Inside, you'll find a gas stove in the kitchen for efficient cooking, along with a new hot water heater for peace of mind. The shingles and windows(upstairs) were updated within the last 7–10 years, ensuring energy efficiency and protection from the elements. The home also includes a large 16' x 24' detached garage, providing ample room for parking, storage, or even a workshop. Situated in a desirable neighborhood with paved streets, this property is close to all of Indian Head’s amenities, including schools, a hospital, outdoor swimming pool, banks, and restaurants—everything you need within a short distance. Whether you’re looking to settle into a welcoming town or expand your investment portfolio, this home offers both comfort and convenience. Call your favorite local agent to view. (id:43042)
512 4th Street E
Wynyard, Saskatchewan
Welcome to 512 4th Street East in Wynyard — a charming bungalow that checks all the boxes for comfortable family living, nestled just a short stroll from the elementary school, local park, community swimming pool, and downtown conveniences. Step inside to find a bright, open living room that flows nicely into the kitchen and dining area, where you'll love the built-in pantry and handy nook — perfect for a coffee bar or casual breakfast spot. The main floor offers three inviting bedrooms, a full bathroom, and the ease of main floor laundry. Downstairs, you’ll find a large living room ideal for cozy movie nights, a fourth bedroom, a beautifully updated bathroom, and plenty of storage space. Outside, enjoy the fully fenced backyard, spacious deck for entertaining, a garden-ready raised bed, a handy storage shed, and a two-car insulated garage that’s ready for year-round use. This move-in-ready home is a wonderful blend of functionality, charm, and walkable access to everything a growing family needs. (id:43042)
1 Summerfield Drive W
Jackfish Lake, Saskatchewan
Tucked away in the peaceful community of Trevessa Beach, this beautifully maintained 3-bedroom, 2-bathroom home offers the perfect blend of comfort, privacy, and panoramic views of Jackfish Lake. Set on 112 feet of lake front and perched on a scenic hillside, the home provides a stunning vantage point—and your own private pathway down to the shoreline for easy lake access. Step inside to an inviting open-concept layout featuring cathedral ceilings in the main living areas and 9' ceilings in the bedrooms. The kitchen is anchored by a center island and flows seamlessly into the dining and living spaces—perfect for hosting or simply soaking in the lake views. The spacious primary bedroom includes a full ensuite, and the basement is ready for your ideas with roughed-in in-floor heating and exterior walls already drywalled. Unwind outdoors with three decks, including two that overlook the lake, or soak in the hot tub while watching the sunset. An outdoor oven adds charm and function to your entertaining space, and the 22' x 30' double attached garage with stamped concrete driveway provides plenty of room for vehicles, toys, and storage. Built with energy-efficient ICF construction, this home is ideal as a year-round residence or the ultimate cabin retreat. Trevessa Beach offers a sandy beach, a marina just a 5-minute walk away, year-round water, and natural gas—plus it backs onto crown land, giving you space and serenity that’s hard to find. Whether you're looking to relocate or escape to the lake on weekends, this property offers a lifestyle you won’t want to leave. Schedule your showing today and see what lake life could look like for you! (id:43042)
408 Duffield Street W
Moose Jaw, Saskatchewan
Welcome to this one-of-a-kind property! With multiple additions & thoughtful renovations, this 3 bedroom home offers a blend of comfort, space, and character. Situated on a spacious corner lot, this home boasts a heated 21x40 garage perfect for vehicles, hobbies, or a workshop. The sunny living room addition on the main floor is perfect for relaxation, with abundant natural light streaming through large windows and a charming wood-burning fireplace. This home also features a formal dining room, with glass doors leading to a bright eat-in kitchen. A front porch, back foyer, full bathroom and an additional bedroom complete the main floor. The finished basement offers extra living space with a family room, bedroom, laundry/utility area, office space, and ample storage. The primary bedroom spans the entire second floor, featuring a walk-in closet, cozy sitting room, and a luxurious 4-piece ensuite with dual sinks. Outdoor enthusiasts will love the spacious deck, complete with a gazebo and built-in hot tub. With a fenced backyard, mature trees, and plenty of grassy space-- it's a perfect space for outdoor entertaining! There is a front deck to enjoy your morning coffee on as well! Parking is never an issue, with a triple driveway and a swing gate opening up to an additional parking pad. Lovingly maintained and updated by the same family for almost 25 years, this home blends modern amenities with timeless appeal. New furnace and waterheater (2024)! Don’t miss your chance to make this unique property yours! (id:43042)
3205 33rd Street W
Saskatoon, Saskatchewan
Welcome to 3205 33rd Street W located in Massey Place! This bungalow is a perfect fit for first time buyers or growing families. The main floor has a great floor plan with a spacious living room which is open to the bright kitchen and dining area, three bedrooms and a full bathroom. The living room has a large newer window for lots of natural light. The kitchen has newer cabinets and counter tops, a pantry and a spacious dining area. The lower level is well insulated with some development started for a family room, games area, laundry and workshop. Many recent upgrades including newer windows, exterior doors, high efficient furnace, on-demand water heater, added insulation, newer flooring and paint. A large mature fully fenced yard with a patio area, and a newer front concrete driveway. Alley access to the yard for extra parking or future garage. Close to schools, parks, and easy access to all conveniences! (id:43042)
1212 F Avenue N
Saskatoon, Saskatchewan
Charming 1.5-storey home in the heart of Mayfair, offering 900 sq. ft. of character and comfort. Built in 1946, this well-maintained property features original hardwood floors throughout the main and upper levels. The upstairs primary bedroom includes a walk-in closet and a 3-piece ensuite, while the main floor offers a second bedroom currently used as a den. Finished basement for extra storage or living space. Situated on a spacious 50x125 ft. lot, recent updates include rear landscaping, gravel driveway, water heater (2019), fridge and stove (2022), and a brand-new dishwasher (2024). Located close to the Polytechnic, parks & Mayfair pool. with quick possession available. Perfect for first-time buyers or investors! (id:43042)
891 111th Street
North Battleford, Saskatchewan
This inviting 1,000 sq. ft. bungalow offers a great blend of comfort, updates, and versatility. Featuring 3 bedrooms and 2 full bathrooms, this home is ideal for families or those looking for a property with suite potential. The main floor has seen several tasteful upgrades, including newer windows, flooring, fresh paint, a renovated bathroom, and a refreshed kitchen with plenty of cupboard space. There are two spacious bedrooms upstairs—one of which has been converted into a main floor laundry for added convenience but could easily be switched back to a bedroom if needed. The bright dining area and sun-filled living room create a warm, welcoming space to relax or entertain. Downstairs, you’ll find a fully developed basement suite complete with a separate bedroom, 4-piece bath, living room, den, and a full kitchen—perfect for guests, in-laws, or rental income. Additional highlights include a single attached garage and a well-laid-out floorplan offering great flexibility. Whether you're a first-time buyer, investor, or downsizing, this home checks all the boxes. Come see it for yourself! (id:43042)
1232 E Avenue N
Saskatoon, Saskatchewan
This is a rare opportunity to own a newly constructed home with full new home progressive warranty and no condo fees — all for under $300,000! This charming home features 2 bedrooms and 1 bathroom, with a spacious and bright living room that's perfect for relaxing or entertaining. The open layout and modern finishes create a fresh, welcoming atmosphere ideal for first-time buyers, downsizers, or investors. The unfinished basement offers endless potential to customize your space—whether you're dreaming of a rec room, extra bedrooms, or a home gym. Out back, the generously sized yard is ready for a future garage, deck, garden, or outdoor living space tailored to your vision. This house is located in a convenient central area and offers easy access to everything you need. You're minutes from downtown Saskatoon, with nearby amenities including grocery stores, schools, parks, and transit routes. Christie Park, the Mayfair Pool, and the off-leash dog park are all close by, offering plenty of recreational options in a vibrant community. If you're looking for affordability, brand-new construction, and the freedom of a freehold home—this is it. Don't miss your chance to own a newly built home at an unbeatable price in one of Saskatoon's most connected neighbourhoods! (id:43042)
Phoenix Acreage
Vanscoy Rm No. 345, Saskatchewan
This beautiful acreage real estate listing is situated just 25 minutes from Saskatoon, offering a serene escape in a picturesque prairie setting. Spanning 25.93 acres, the property features a charming 1200 sq ft bungalow that is fully finished and perfect for families or individuals seeking a peaceful retreat. The home includes two well-appointed bedrooms on the main floor, along with a convenient main floor laundry for added ease and functionality. The fully finished walkout basement boasts an additional two bedrooms, a bar, and a cozy TV viewing area—ideal for entertaining or relaxing with family. Accompanying the home is a spacious triple car garage, providing ample storage for vehicles and equipment. Additionally, the property includes a heated shop, a large building suitable for livestock or storage, and corals designed for safe animal handling. Currently, the property is home to two horses that graze peacefully on 17 acres of lush grass, enhancing the rural ambiance. One of the standout features of this acreage is its tranquil environment, which boasts an abundance of natural habitat, making it ideal for outdoor activities and enjoying the beauty of nature. Furthermore, the convenience of having a school bus stop directly in front of the property ensures easy transportation for children, providing peace of mind for families. Overall, this well-maintained property offers a perfect blend of rural charm and modern convenience, making it an excellent choice for anyone looking to embrace a quiet lifestyle while remaining close to city amenities. (id:43042)
111 Wilson Crescent
Saskatoon, Saskatchewan
Updated 3-Bedroom Bungalow in Avalon! Welcome to this beautifully updated 3-bedroom, 1-bath bungalow nestled in the heart of Avalon. Offering over1,280 square feet of stylish, functional living space, this home has been thoughtfully renovated from top to bottom on the main floor. This Property has refinished hardwood floors and triple-pane windows that fill the home with natural light while enhancing energy efficiency. The modern kitchen is a standout, featuring granite countertops, a full stainless steel appliance package, and plenty of cabinet space. The primary bedroom offers a fireplace, A pine wood ceiling and garden doors that lead directly to the backyard. In addition to three bedrooms, there’s also a versatile office/den, perfect for working from home or as a hobby space. Comfort is key with central air conditioning, and the upgraded 200-amp electrical service provides peace of mind for modern living. Outside, enjoy the convenience of underground sprinklers and a detached 18x24 garage with ample space for parking and storage. This move-in ready home offers both charm and modern upgrades in one of Saskatoon’s most sought-after neighborhoods. Don’t miss your chance—book your showing today! (id:43042)
111 419 Nelson Road
Saskatoon, Saskatchewan
Impressive main floor 2 bedroom and 2 bathroom condo with 1 underground parking stall in University Heights. Original owners never lived in, been only used as a rental for family. This unit has never had any pets or been smoked in. Modern open floor plan with kitchen, dining and living room area. Spacious kitchen with all appliances, maple cabinetry, granite countertops, large island and undermount sink. Huge primary bedroom with 2 sizable closets and 3pce en-suite. Additional bedroom and 4pce bathroom on opposite side of living room. In-sundry room with storage. Huge, covered balcony includes natural gas bbq hook-up. There is 1 titled underground parking spot #60 and storage room in Row C 111. The building has amenities room, amazing car wash, wood shop and fitness room. Bonus building 423 beside has a bar, pool table area that all residence can access. Close to U of S, schools, shopping, restaurants, medical and many amenities in walking distance. This one is waiting for you to call home! (id:43042)
18 Millar Crescent
Regina, Saskatchewan
Welcome to 18 Millar Crescent, a beautifully maintained and thoughtfully updated bungalow in the heart of Lakeview. This 1,174 sq ft home perfectly blends modern upgrades with original charm. Step inside to a bright, spacious living room featuring vaulted ceilings, large windows, and original hardwood floors. Down the hall are three well-sized bedrooms. The generous primary bedroom with a 2-piece ensuite, two additional bedrooms, and a refreshed 4-piece main bathroom. The custom-renovated galley kitchen is both stylish and functional, offering soft-close drawers, quartz counters, a large pantry, new appliances, and a sink with a view of the backyard—ideal for keeping an eye on the kids. The dining area connects directly to the backyard, making indoor-outdoor living easy. Downstairs, the fully finished basement features a cozy gas fireplace, built-in storage, a fourth bedroom, and a spa-like bathroom with a walk-in shower and deep soaker tub—perfect for relaxing after a long day. The laundry/utility room offers even more storage, plus newer appliances and an owned water heater. The family-friendly backyard is fully fenced and designed for fun and function, complete with a jungle gym area, dog run, firepit, patio, grass space, and a custom-built shed. Additional upgrades to the home include PVC windows, new water heater (2021), backflow valve, sump pumps, exterior siding and fencing. Contact your real estate professional today for more information or to schedule a private showing. (id:43042)
547 Christopher Lane
Saskatoon, Saskatchewan
Rare opportunity to own a fantastic house in highly desirable Lakeview with an 18ft by 36ft inground pool! A perfect family home, direct entry double detached garage, private backyard, 5 bedrooms, 3 bathrooms, all on a corner lot. Two large living spaces, upper level has grand vaulted ceilings with south facing windows, lower level offers a natural gas fireplace highlighted by stone accent wall with patio doors accessing the yard & pool. Spacious kitchen is open to the dining room, with quartz countertops, soft close cherry wood cabinetry from Majestic Cabinets, and stainless steel appliances. Offers 3 bedrooms on the 2nd floor, spacious master has a 3 piece ensuite, also an updated shared 4 piece bathroom with a jetted tub. Features mostly triple pane windows, Hunter Douglas Blinds, Ecobee Thermostat, some newer paint & luxury vinyl plank flooring, central air conditioning, and more! Quiet family oriented neighbourhood, close to Schools & Parks! (id:43042)
66 Duncan Crescent
Saskatoon, Saskatchewan
Located in the sought-after neighbourhood of East College Park, backing onto Sidney Buckwold Park which has 2 elementary schools, tennis courts, a rink, and multiple playgrounds. This Family home has been upgraded to give you a sense of sophistication. The main level is an open concept, so you won’t miss anything while you are entertaining from the kitchen. The upgraded kitchen is anchored by a large island with granite counter tops and a stainless-steel appliance package. There is room for a large dining room table and multiple sitting areas sounded by large windows that allow for an abundance of natural light. The 3rd level has a private family room featuring a wood burning fireplace and patio doors to the back yard. There is also a 2-piece bath, laundry and back door to the spacious deck perfect for outdoor entertaining. The large pie shaped yard backs onto the park which give you the feeling of space and privacy. Upstairs offers a primary bedroom complete with his and hers closets and a 3-piece ensuite. There is also 2 additional bedrooms and a spectacular main bath with a stand-alone tub. On the 4th level, you with find another 2 bedrooms, games/family room area and a 3-piece bath. The 5th level has plenty of storage and a mechanical room. This beautiful home has a double attached garage with direct entry, central air conditioning, and a central vacuum. This location offers easy access to schools, shopping, and University of Saskatchewan. (id:43042)
46 Morris Drive
Saskatoon, Saskatchewan
Move in ready this excellent bungalow features 3 bedrooms, laminate flooring, modern kitchen with plenty of cabinets, stainless steel appliances. Upgraded bathroom with soaker tub and tile floor. Basement open for your personal development. Patio doors to newer deck.Landscaped front and backyard. Back alley access backing onto a T intersection with 16 foot chainlink sliding gate with privacy slats. Easily able to manuever a truck and trailer in forward or backward with a complete drive thru to front street. Room to build your dream garage. Call your Realtor today to view. (id:43042)
1617 Thompson Avenue
Saskatoon, Saskatchewan
Great well kept end unit located on Thompson Ave side of complex. This bi-level townhouse (1173/2 sq ft total) in Sutherland features 3 bedrooms, 1-4PC bathroom, newer windows on main floor/patio door and 1 bedroom window, bath fitter tub surround, exterior siding and fence. All appliances, window treatments and shed included. Storage/pantry room on main can be converted to 2-PC bath. You have your own fully fenced yard with shed. Awesome location close to the University of Saskatchewan, transit, shopping and more. Buyer/Buyer's Agent to verify measurements. Pets allowed with restrictions. Unit includes one electrified parking stall and additional non-electric parking may be available for rent at a cost. Call your agent to view today. (id:43042)
132 Rupert Drive
Saskatoon, Saskatchewan
Charming 1377 sq/ft bungalow in desirable Richmond Heights! Within a short walking distance, you'll find the picturesque River (only a 20min walk to the weir/train bridge), the prestigious University of Saskatchewan, and the vibrant downtown area, renowned for its diverse range of shops, restaurants, and entertainment venues. This property boasts incredible potential, whether you're seeking a perfect family home filled with love and laughter, a renovation project, or even an infill opportunity on this large (~57x110) corner lot. Inside, you'll find a fully finished layout with 3+1 bedrooms and 3 bathrooms. The spacious living room, featuring laminate flooring and large windows, flows seamlessly into the formal dining and kitchen areas. The efficiently designed kitchen boasts ample cabinetry and counter space, and all appliances are included. The spacious master bedroom features a large closet and 2pc bathroom, with 2 additional bedrooms and 4pc bathroom to complete the main floor. The basement, with a separate entrance offers even more flexibility where you’ll discover a family room, bedroom, three versatile rooms perfect for either offices, dens, rec rooms, or craft spaces, plus a bar setup with a sink, cabinetry, and even a hair salon sink! A 3-piece bathroom, utility/laundry with storage complete the basement. Additional items to note: New carpets (main floor bedrooms), new heat exchanger in furnace, newer appliances, shingles (~9yrs), HE furnace (~6yrs), water (~3yrs), new carport roof, toilet and taps replaced in basement bathroom (2024), RO central Vac, sprinklers (front only), spacious yard with shed. Whether you're starting your homeownership journey or seeking a lucrative investment, this Richmond Heights gem awaits your personal touch! (id:43042)
422 115th Street E
Saskatoon, Saskatchewan
Welcome to 422 115th Street East, a spacious 1,305 sq. ft. bungalow ideally situated in the desirable neighborhood of Forest Grove. This well-maintained home features a total of 5 bedrooms, 3 bathrooms, and 2 kitchens—perfect for extended family living or investment potential. The main floor offers a bright, freshly painted interior with hardwood flooring in the living and dining areas, ample kitchen cabinetry & countertop space, and stylish backsplashes. Enjoy the warmth of wood-burning fireplace and three sizeable bedrooms, including a primary suite with a 3-piece ensuite. A separate side entrance leads to a self-contained basement suite complete with its own kitchen, bathroom, and two additional bedrooms plus an office, vinyl flooring throughout. The huge park-like backyard includes a spacious deck, storage shed, newer fencing, and plenty of room to enjoy outdoor living. Additional highlights include an attached double garage, an extended concrete driveway that accommodates four extra vehicles, newer water heater (2021), updated light fixtures, newer washer and dryer, some newer PVC windows and flooring, and updated fascia. Conveniently located within walking distance to elementary schools, parks, shopping, and with direct bus access to the University of Saskatchewan. Don’t miss out—book your showing today! (id:43042)
111 Taube Avenue
Saskatoon, Saskatchewan
Welcome to this idyllic family home in the heart of Brighton, perfectly situated just steps from the park, scenic walking paths, and the future school site. This beautifully maintained two-storey built in 2021 offers 1,355 sq. ft. of thoughtfully designed living space, with numerous upgrades throughout. The main floor features a bright, open concept layout with large windows that flood the space with natural light and 9' ceilings. The galley kitchen is both stylish and functional, showcasing quartz countertops, large 8' island, elegant gold accents, upgraded lighting, and a spacious walk-in pantry. A convenient 2-piece bathroom and a charming covered front veranda complete the main level, offering both comfort and curb appeal. Upstairs, the primary bedroom is a peaceful retreat with generous natural light, a walk-in closet, and a 4-piece ensuite. Two additional bedrooms, a second full bathroom, and the convenience of second-floor laundry make this an ideal setup for family living. Outside, the fully landscaped yard is designed for enjoyment and ease, complete with a concrete patio, deck, pergola, full fencing, and underground sprinklers in both the front and back. The 22' x 22' detached garage is fully finished, heated, and features 10-foot ceilings, a 220V plug, and a rare drive-through rear door to the backyard. Additional highlights include central air conditioning, a natural gas BBQ hookup, Nest thermostat, custom blinds throughout, and a security camera system. The basement is open for future development, providing endless possibilities. This home is the perfect blend of modern style, functionality, and a prime Brighton location. (id:43042)
#214 720 Baltzan Boulevard
Saskatoon, Saskatchewan
Welcome to this beautifully maintained South Facing, 2 bedroom, 2 bathroom apartment-style condo offering the perfect blend of comfort, convenience, and modern living. Located in a well managed building, this unit features an open concept layout with a bright and spacious living area, ideal for entertaining or relaxing. The kitchen is equipped with sleek appliances, an exhaust fan and ample cabinetry. The primary bedroom boasts a big walk in closet and private 3 piece ensuite, while the second bedroom is perfect for guests, a home office, or a roommate setup. A second full 4 piece bathroom, in-suite laundry, and private balcony add to the functionality of the space. Additional highlights include central air conditioning, heated underground parking, and secure building access. Ideally located in Evergreen close to the University, shopping, restaurants, public transit, and all amenities, this condo offers stress free living with everything you need at your doorstep. (id:43042)
523 Maguire Lane
Saskatoon, Saskatchewan
Welcome to 523 Maguire Lane in family-friendly Willowgrove! This charming and well-cared-for 1,548 sq ft two-storey home is ready to grow with your family. Offering 4 bedrooms and 4 bathrooms, it features a fully finished basement with a cozy family room, built in surround sound, extra bedroom, 3pc bath, and laundry in the utility area. The main floor is open-concept and full of natural light, with a thoughtful layout that keeps the kitchen tucked out of view from the front door. You’ll love the updated white cabinetry, butcher block counters, subway tile backsplash, stainless steel appliances, and bonus coffee bar in the dining area. Large windows on both ends invite east and west sunshine all day long. Upstairs, you’ll find three bedrooms, including a primary suite with a 4pc ensuite and new flooring (2024) extending into the hall and staircase. The two additional bedrooms feature brand-new flooring (2025), making the entire upper level fresh and move-in ready. Step outside to your private cedar-lined deck—perfect for morning coffee or BBQs with the best neighbors around. The fully fenced yard is complete with flower beds and lawns front and back, ideal for kids or pets. A covered front porch with modern railing adds curb appeal and charm. Located within walking distance to Willowgrove and Holy Family Elementary Schools, and close to Centennial Collegiate and St. Joseph High School. Groceries, shopping, walking paths, and all amenities are just minutes away. With updates like shingles (2025), and water heater (2022), this home blends comfort, community, and convenience—perfect for families moving up from a condo or into their first single-family home. (id:43042)


