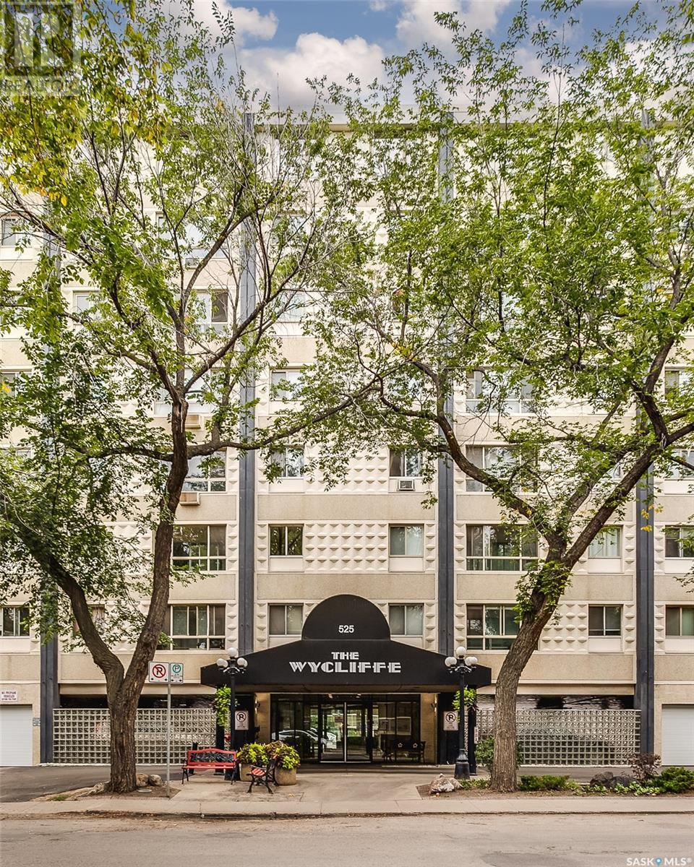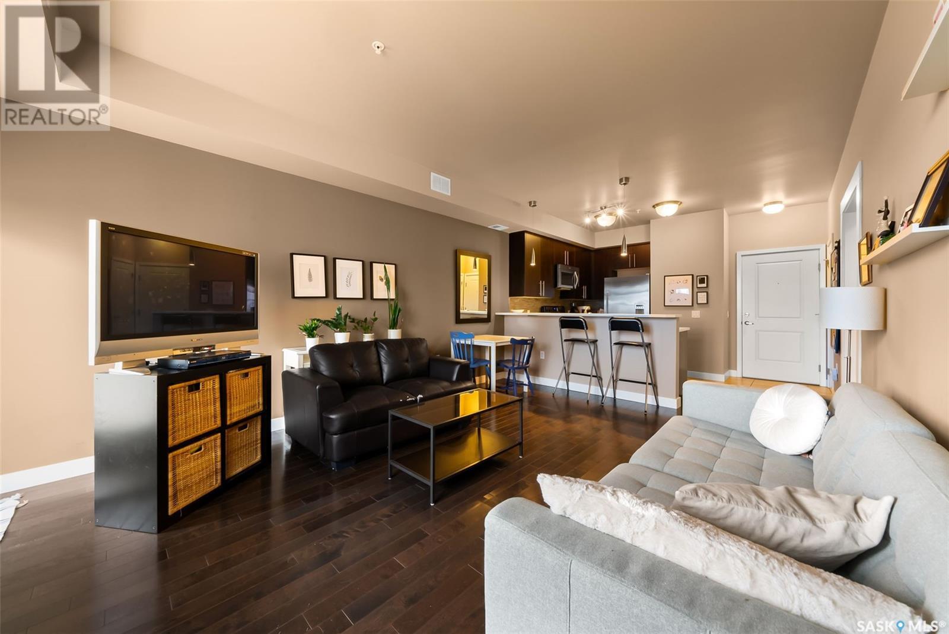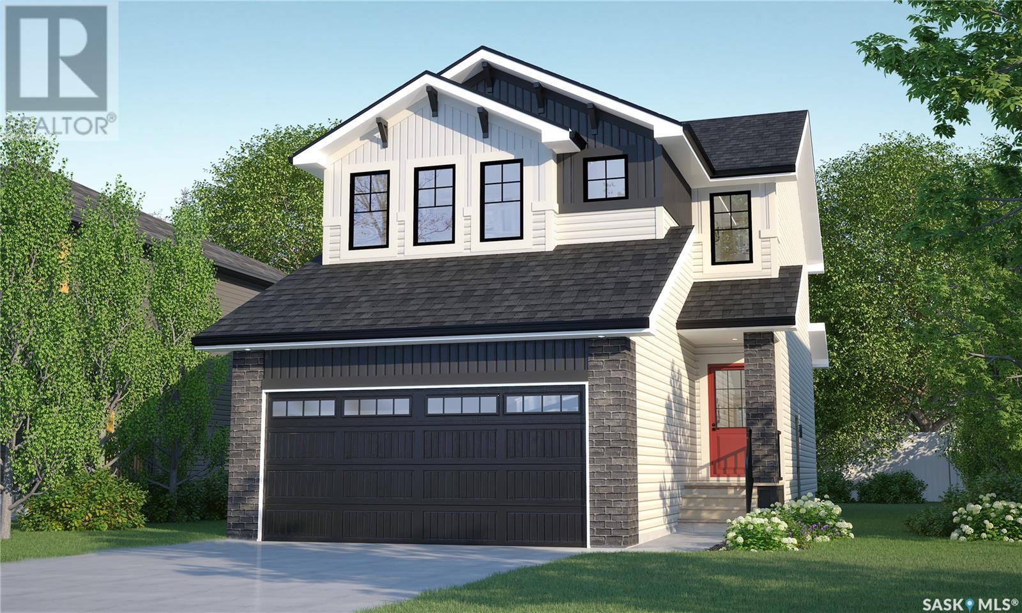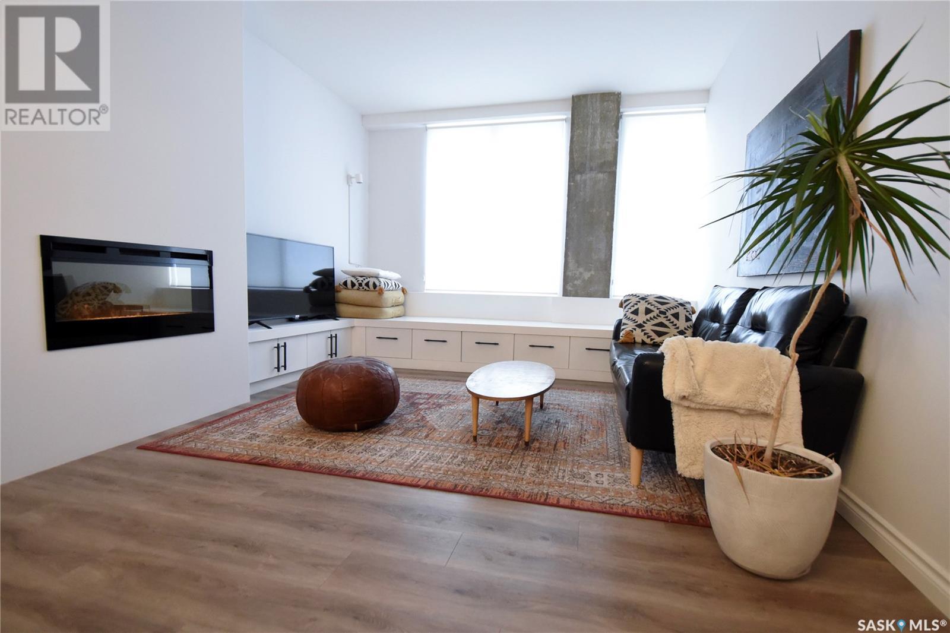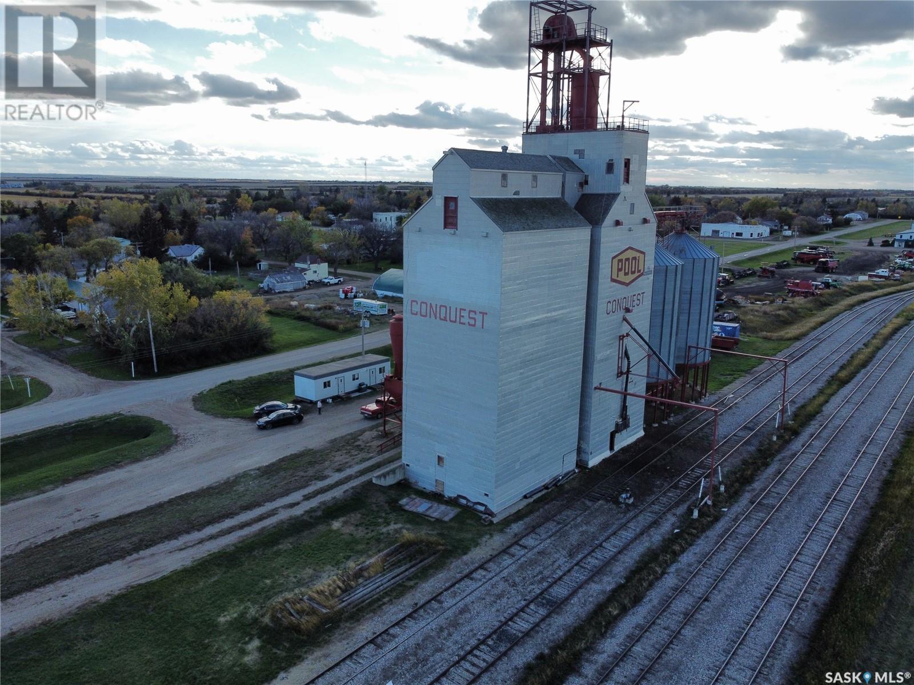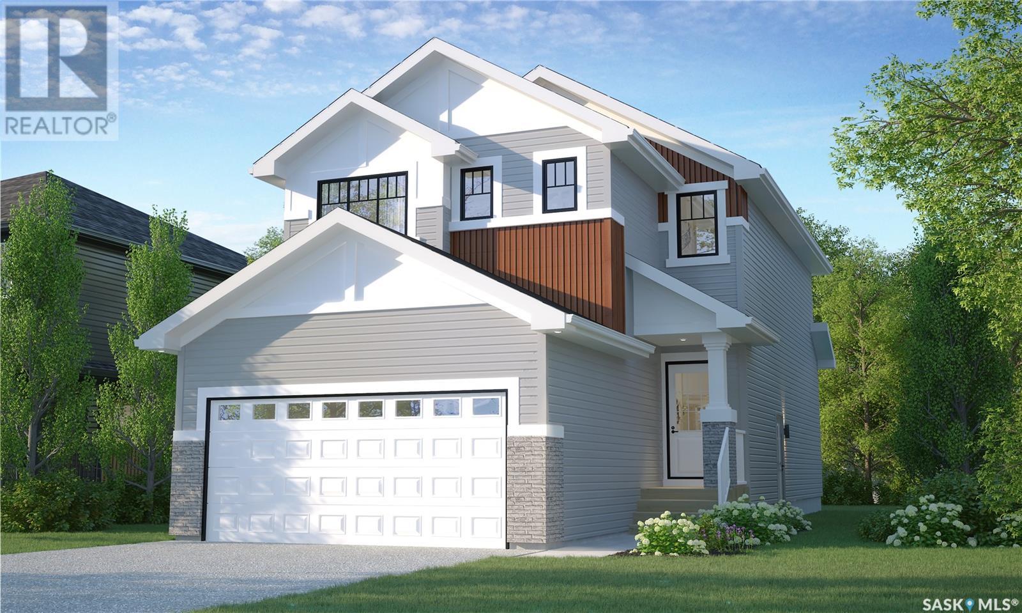1237 Grand Avenue
Buena Vista, Saskatchewan
Cottage in Buena Vista, 30 minutes north of Regina on Last Mountain Lake. A quiet location, 2 bedrooms, a four piece bathroom and a large bonus, family room upstairs (sleeping loft). Lots of windows for natural light and air flow. Electric heat to take the chill off in May and October. All furniture, contents is included, stays. Driveway is finished reclaim, room for an RV and parking. Village water, garbage and recycling. Large lot, lawn, 2 sheds, good size deck and fire pit area. Fantastic family retreat to enjoy 6 months of the year, close to Regina at the lake. Buena Vista is a nice resort area, has a beach and access to walking / bike trail. Local services in Regina Beach include grocery store, fuel stations, restaurants, golf course and more. (id:43042)
103 Railway Avenue
Wawota, Saskatchewan
searching for an AFFORDABLE 3 bedroom home?? Here it is; a great starter home, fixer-upper OR better yet, purchase it as an INCOME property and start making money! This gem is well kept and offers you the ability to add your own touch and make it your own - with a few finishing cosmetic touches here and there, this home would make such a beautiful little home. THREE bedrooms on the main floor, an eat-in kitchen, large living room with south facing window, main floor laundry, loads of storage space, an unfinished basement ready to be developed, and updated shingles is sure to please...now is the time to buy!! single detached garage + carport, well established trees in the backyard, back alley access, and a lot size of 50' x 130'. OFFERED AT $72,000 — a possible mortgage payment of just $415/month with 5% down...cheaper than renting! Click the Matterport Link for a 3D virtual tour of this great little home! Call to view! (id:43042)
212 Hillside Bay
Langenburg, Saskatchewan
212 Hillside Bay is the perfect place for your family to call home! A 1066 sqft home located on over a 1/4 of an acre, with a 32' x 24' insulated garage. 3 bedrooms and 1 bathroom up, 2 bedrooms and 1 bathroom down. Nice flowing kitchen to dinning to living room on the main with south facing windows letting in lots of natural light. Downstairs there is a huge rec room, and ample storage. located in a quiet bay, feel at ease while the children play, and located just steps away from one of the towns newer parks. A dry basement, 100 amp panel and again, a huge garage! (id:43042)
203 415 Heritage Crescent
Saskatoon, Saskatchewan
Welcome to one of Saskatoons finest condominium developments- Heritage Estates. This two story townhouse has had numerous upgrades including a stunning kitchen complete with leather looking countertops and island with gorgeous countertop. During the renovations they also added in a built in hutch in dining nook area. There is a gas fireplace in living room that compliments both dining and living room area. Garden doors off nook to rear interlocking brick patio and grassed area with the pool and clubhouse access nearby. The home offers 2 bedrooms plus a den that overlooks the main floor front entry (potentially could be a 3rd bedroom)on the 2nd floor. The Master bedroom offers 3 closets as well as a 4 piece ensuite consisting of double sinks in vanity, toilet plus a large soaker tub. The 2nd bedrooms is also a good size with double closet. The main floor also offers a 2 piece bath/laundry combination room. This home has had numerous upgrades including the triple pane LowE argon PVC windows and a recently installed water heater. The double attached garage is finished and offers direct entry (inside dimensions are 23' deep by 20' wide). The lower level has approx 9' high ceilings and is open for your own personal development. Condo fees are set at $538/month (Professionally managed) which includes common insurance & maintenance, snow removal for driveway and sidewalk and roadway within complex, lawn care, garbage & reserve fund. This development has recently had all roofs within the redone. Not only will you appreciate the luxury living space, you can immerse yourself into the community offered within this long standing condo complex. They have a variety of weekly events with a Thursday Happy hour, pickle ball, coffee gatherings and plenty of card games. You will be able to enjoy the outdoor pool, and recreation center and tennis courts that also serve as pickle ball courts. Taxes for 2024 $4111. For more information on this outstanding home contact your agent to view. (id:43042)
135 Skeena Crescent
Saskatoon, Saskatchewan
Stunning Family Home in River Heights – Just Steps from the South Saskatchewan River Welcome to this beautiful and spacious 4-bedroom, 3-bathroom home located in the desirable River Heights neighborhood. Just a short walk from the scenic South Saskatchewan River, this home offers the perfect blend of nature, comfort, and convenience. Step inside to discover a thoughtfully designed layout, ideal for family living and entertaining. The generous backyard is a rare find plenty of space for kids to play or to host summer gatherings. Whether you're relaxing on the patio or exploring nearby river trails, this home offers an exceptional lifestyle in one of the city's most sought-after areas. Features: 4 bedrooms 3 bathrooms Spacious backyard with hot tub. Prime River Heights location Walking distance to the South Saskatchewan River Don’t miss out on this great family home – schedule your private showing today! (id:43042)
702 525 3rd Avenue N
Saskatoon, Saskatchewan
Luxurious Downtown Penthouse with City Views Experience elevated living in this exclusive top-floor penthouse in the heart of downtown Saskatoon. Spanning an impressive 1,523 sq. ft., this custom-renovated condo offers the perfect blend of luxury, comfort, and urban convenience—all within walking distance to the city’s best dining, entertainment, and river trails. Step into a sunlit open-concept living space, anchored by a cozy natural gas fireplace and flowing seamlessly into a stunning chef’s kitchen featuring quartz countertops, Italian tile, elegant laminate flooring, soft-close maple cabinetry, and premium Jenn-Air stainless steel appliances. The primary bedroom is a true retreat—over 230 sq. ft. with a massive dressing room, additional storage space, and a spa-like ensuite complete with a custom tiled walk-in shower. The main bathroom showcases dual shower heads, glass doors, and high-end finishes. The second bedroom is equally versatile, featuring a built-in Murphy bed and custom cabinetry—ideal for guests or a stylish home office. Enjoy breathtaking city skyline views from your private deck with BBQ hookup, made possible by your penthouse-level perch. One of the standout features of this unit is that it includes its own central air conditioning and furnace, while heat and water are covered by condo fees—offering all the independence of a house with none of the upkeep. Bonus: Access to the building’s rooftop terrace is steps from your door—perfect for entertaining and taking in panoramic views of Saskatoon. Don’t miss this rare opportunity to own a one-of-a-kind penthouse downtown. Book your private showing today! (id:43042)
302 2255 Angus Street
Regina, Saskatchewan
Welcome to The Strathmore, located in the walkable and vibrant Cathedral neighbourhood. This stunning apartment style condominium offers a prime location within walking distance of 13th Avenue shopping, Wascana Park, and downtown, with easy access to biking and walking paths as well. Enjoy the convenience of nearby amenities, including restaurants, groceries, and quaint shops. This spacious condo features 710 sq ft of living space, boasting one bedroom, and one 4 piece bathroom, an open style kitchen with all appliances, a cozy living room with direct access to your own personal deck, central air conditioning, natural gas bbq hook up, convenient in-suite laundry, ample storage space, and an underground parking space. The complex also offers an elevator, visitor parking, and wheelchair accessibility. This friendly neighbourhood and price point offer a wonderful opportunity to own your own place in a desirable location. (id:43042)
415 Nazarali Manor
Saskatoon, Saskatchewan
Welcome to Rohit Homes in Brighton, a true functional masterpiece! Our DALLAS model single family home offers 1,661 sqft of luxury living. This brilliant design offers a very practical kitchen layout, complete with quartz countertops, walk through pantry, a great living room, perfect for entertaining and a 2-piece powder room. On the 2nd floor you will find 3 spacious bedrooms with a walk-in closet off of the primary bedroom, 2 full bathrooms, second floor laundry room with extra storage, bonus room/flex room, and oversized windows giving the home an abundance of natural light. This property features a front double attached garage (19x22), fully landscaped front yard and a double concrete driveway. This gorgeous single family home truly has it all, quality, style and a flawless design! Over 30 years experience building award-winning homes, you won't want to miss your opportunity to get in early. We are currently under construction with completion dates estimated to be 8-12 months. Color palette for this home is our infamous Urban Farmhouse. Floor plans are available on request! *GST and PST included in purchase price. *Fence and finished basement are not included* Pictures may not be exact representations of the home, photos are from the show home. Interior and Exterior specs/colors will vary between homes. For more information, the Rohit showhomes are located at 322 Schmeiser Bend or 226 Myles Heidt Lane and open Mon-Thurs 3-8pm & Sat-Sunday 12-5pm. (id:43042)
1105 1867 Hamilton Street
Regina, Saskatchewan
Featuring amazing views of the Regina skyline, this south facing executive condo takes in the sunset and sunrise and has been extensively renovated from top to bottom! Immediately when you walk in you will see a built-in entry bench with hooks and access to the in-suite laundry. The custom kitchen includes new quartz countertops with water fall edge and slab backsplash, stainless steel Amana appliances (refrigerator, stove, microwave and dishwasher), wooden shelving, a coffee station and sleek modern two tone cabinets that go right to the ceiling. The dining area includes a built-in banquette with storage so the amazing view can be enjoyed while you eat. The office area includes a feature wall and a custom wooden desk and shelves. The living room includes a built-in window seat with storage, a built-in tv bench and an electric fire place for those extra cold winter days. The bathroom has been tastefully updated with new paint, new mirror and lights. There is an extra deep soaker tub/shower as well. The bedroom features an amazing custom walk-in closet, with both shelving and rod storage. Condo fees include water and heat, and access to a full 24/7 gym, a social room with pool table, a roof top patio with BBQs and a hot tub and a Monday to Friday (8am-4pm) concierge at the entry. This unit comes with central air conditioning and one outdoor parking spot right outside the building in a secured gated lot. It also includes a 3x5 foot storage locker in the basement. Schedule your showing today! (id:43042)
1141 Main Street E
Saskatoon, Saskatchewan
Welcome to this truly one-of-a-kind, fully developed home with a beautifully landscaped yard and a 26' x 22' heated garage, ideally located backing onto the park. Designed for both functionality and character, this home offers 3 huge bedrooms + den, 4 bathrooms, separate side entrance, tons of off street parking, amazing finishes and is located within walking distance to the University of Saskatchewan, Royal University Hospital, elementary schools, and quick access to the vibrant Broadway District and 8th Street amenities. Walking in the main floor you’ll find a gourmet kitchen that showcases rich oak cabinetry with glass inserts, a walk-in pantry, granite and copper countertops, prep island with apron-front sink, Bosch dishwasher, newer stainless steel fridge, and a gas range. The cozy living room area has a gas fireplace surrounded by built-in shelving, stunning feature staircase and tons of natural light from the south facing windows. Upstairs you’ll immediately fall in love with the enormous master bedroom that features two walk-in closets, gorgeous ensuite with tiled shower and elegant pedestal sink and private balcony overlooking the park. An additional bedroom and 4pc bathroom finish the upper level. In the basement you’ll have a ton of storage, huge bedroom, den, wet bar, and 4pc bathroom. This home offers quality craftsmanship throughout with its 9’ ceilings, custom oak accents, hardwood flooring, 12" baseboards, and stunning lighting. This property offers a rare combination of charm, location, and versatility—perfect for families, professionals, or those looking for income potential. Call now to check out this stunning home! (id:43042)
620 Railway Avenue
Fertile Valley Rm No. 285, Saskatchewan
Take advantage of this rare opportunity to own a private grain elevator in a rapidly developing irrigation district. Strategically positioned in the heart of the new irrigation center, this facility offers seamless direct loading for rail cars, trucks, and containers. With a total storage capacity of 4,500 MT, including 2 steel hoppers (750 MT each), 12 bins (100-150 MT), and 16 bins (50-100 MT), this property is fully equipped for large-scale operations. The rail infrastructure supports 50-80 cars, ensuring efficient logistics and easy access to transportation networks. The sale includes an office building, and the business comes with a well-established client base built over 18 years, offering a steady stream of demand. Value-added services such as condo storage, product blending, and shipping coordination further enhance customer convenience and create multiple revenue opportunities. The owned land spans 8 acres of prime property off a major highway, ensuring complete control and stability for future development and expansion. Additionally, the elevator has been upgraded with a newer scale, further enhancing its value. Don't miss your chance to secure this prime owned land before the irrigation project is completed. This is an exceptional opportunity to be at the forefront of agricultural development in the region—contact us today to learn more! (id:43042)
262 Nazarali Cove
Saskatoon, Saskatchewan
Welcome to Rohit Homes in Brighton, a true functional masterpiece! Our DALLAS model single family home offers 1,661 sqft of luxury living. This brilliant design offers a very practical kitchen layout, complete with quartz countertops, walk through pantry, a great living room, perfect for entertaining and a 2-piece powder room. On the 2nd floor you will find 3 spacious bedrooms with a walk-in closet off of the primary bedroom, 2 full bathrooms, second floor laundry room with extra storage, bonus room/flex room, and oversized windows giving the home an abundance of natural light. This property features a front double attached garage (19x22), fully landscaped front yard and a double concrete driveway. This gorgeous single family home truly has it all, quality, style and a flawless design! Over 30 years experience building award-winning homes, you won't want to miss your opportunity to get in early. We are currently under construction with completion dates estimated to be 6-8 months. Color palette for this home is our infamous Urban Farmhouse. Floor plans are available on request! *GST and PST included in purchase price. *Fence and finished basement are not included* Pictures may not be exact representations of the home, photos are from the show home. Interior and Exterior specs/colors will vary between homes. For more information, the Rohit showhomes are located at 322 Schmeiser Bend or 226 Myles Heidt Lane and open Mon-Thurs 3-8pm & Sat-Sunday 12-5pm. (id:43042)







