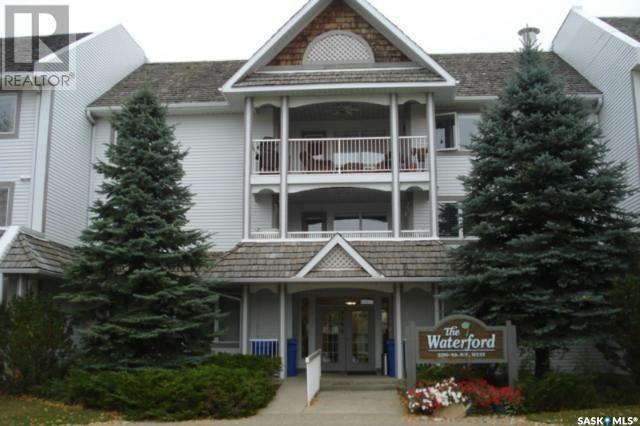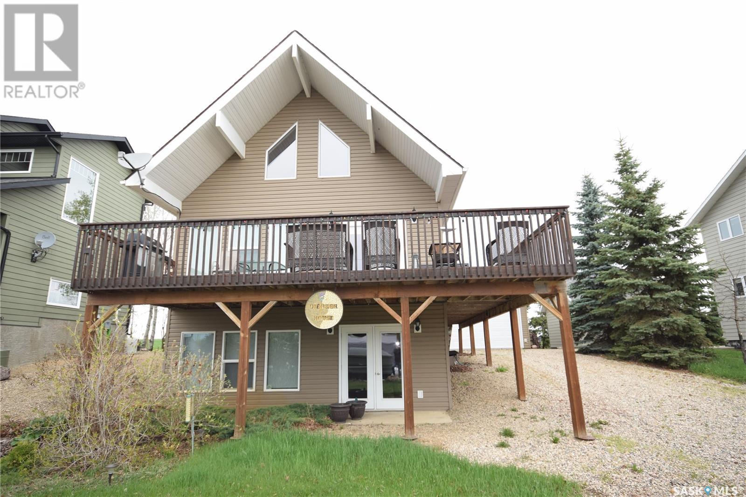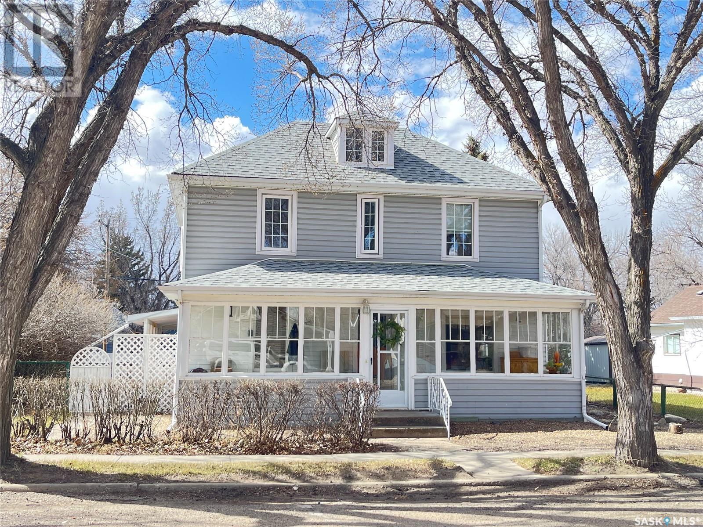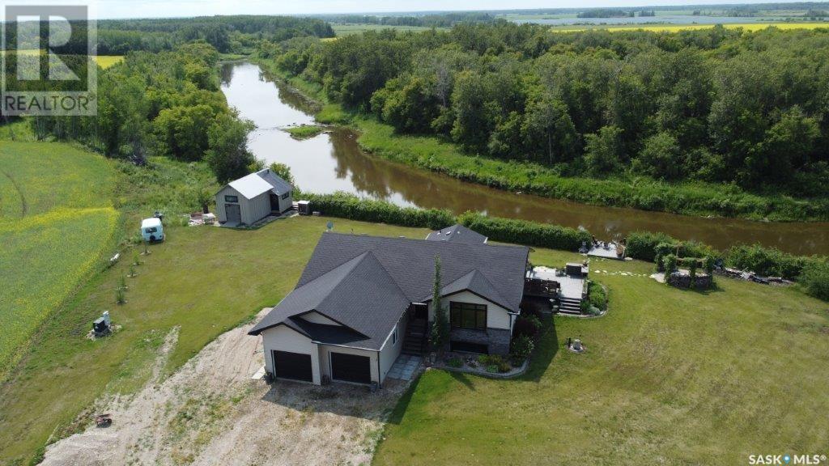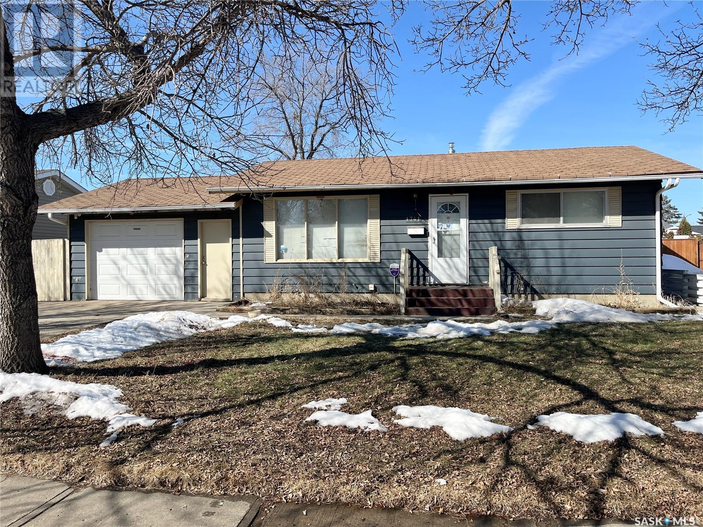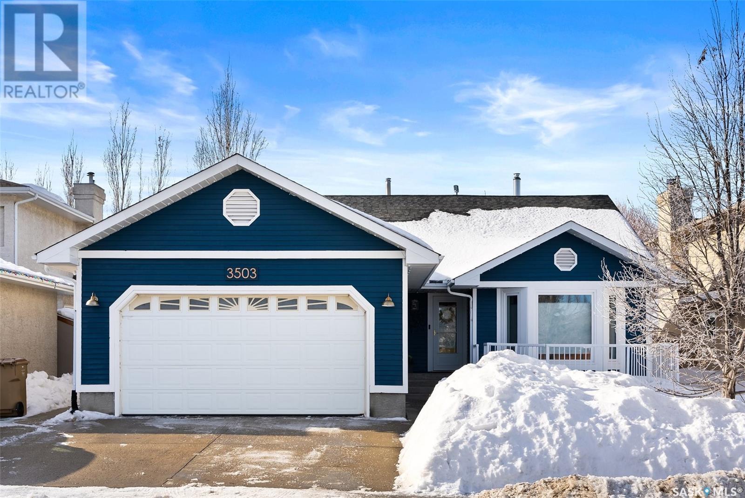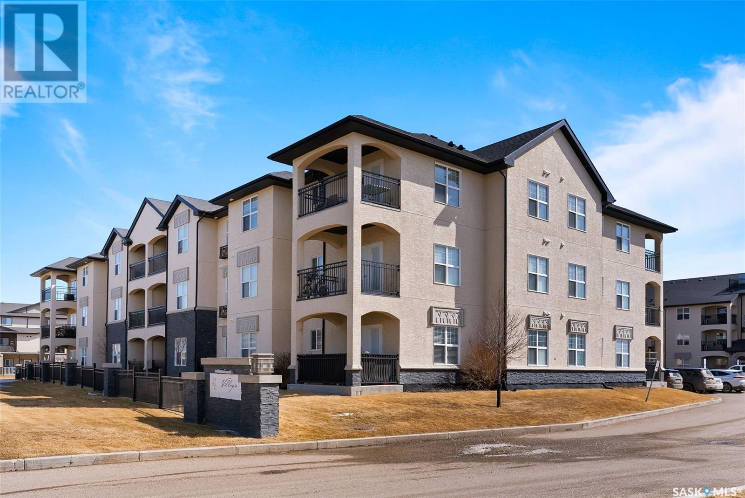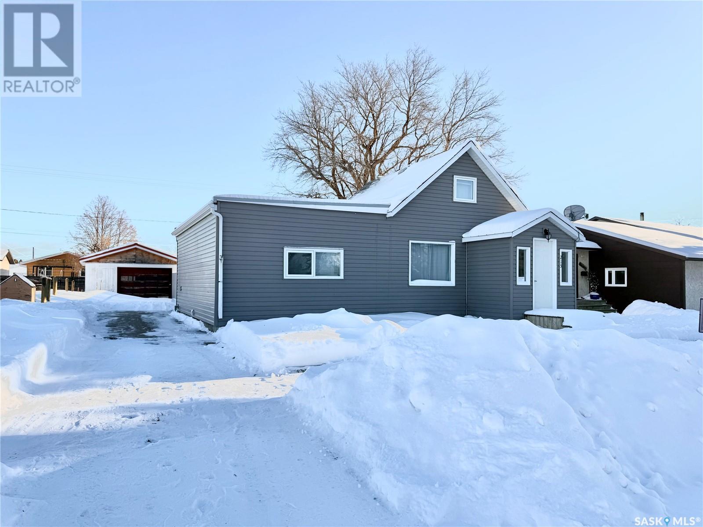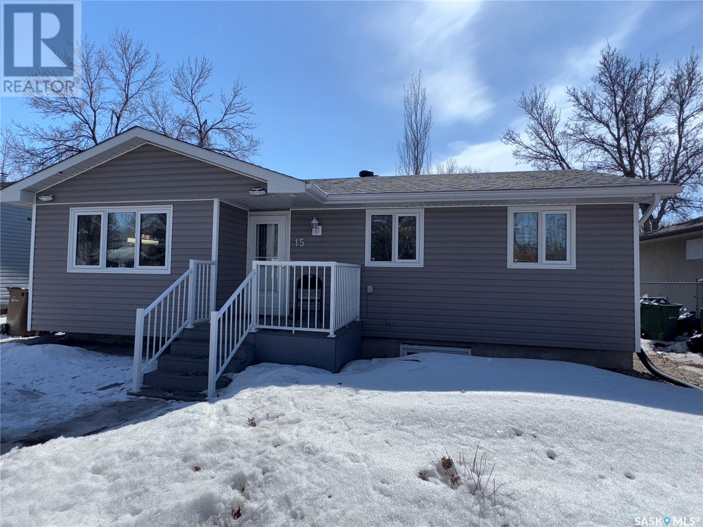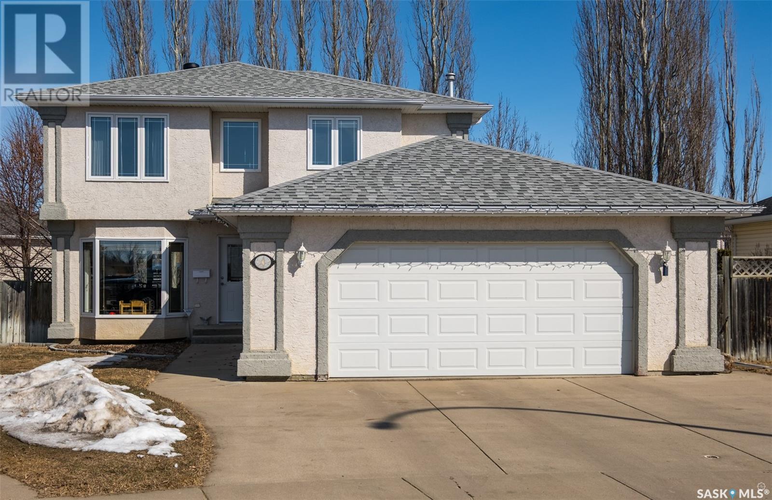103 3590 4th Avenue W
Prince Albert, Saskatchewan
This beautiful Maintained main floor condo has been cared by its long time owner. As you entered you are welcomed by big coat closet and laundry room. The open concept kitchen flows in dining and living area creating a space for entertainment. The living room opens in the main floor balcony which is equipped with decent size storage area. The bedroom has nice size walking closet and a 4pc bathroom. There is extra storage area besides the bathroom. This nicely well maintained condo has its own detached garage. This condo is located close to all the amnesties. The building is wheel chair accessible too. Do not miss the opportunity to won this exceptionally well kept home. (id:43042)
315 2nd Street E
Langham, Saskatchewan
Great building lot for sale in a mature area of Langham. Old home on the property needs to be removed. Come and Build your dream home here and Join this great community close to Saskatoon. This listing will not last call today for more information. (id:43042)
104 Sunridge Road
Pebble Baye, Saskatchewan
Relax and enjoy this 4 season cabin at beautiful Iroquois Lake, just 1 1/2 hour drive from Saskatoon! Located in Pebble Baye Resort, this cabin offers over 1100 sqft plus a finished basement and is situated on a 9,000 sqft lot! The main floor offers an open great room with vaulted ceilings, spacious and well-appointed kitchen, dining room with deck access, as well as one bedroom and a full bath. The loft upstairs houses 2 additional bedrooms and the walk-out basement is completed with a large family room, 4th bedroom, 3pc bath and laundry. Large wrap-around deck with NG BBQ hookup. The 24x26 detached garage has 240 V, 100amp panel, 70 amp breaker, plus 12x20 shed. Includes water softener and Reverse Osmosis for drinking water. Pebble Baye Resort offers a marina, beaches, play areas with miles of trails for snowmobiling or quading, enjoy boating and fishing in the summer, with lots of winter activities as well! (id:43042)
219 211 Ledingham Street
Saskatoon, Saskatchewan
Mint Condition 2nd floor unit for sale. Beautiful kitchen has quartz counter tops, central island and stainless appliance. Microwave Hood Fan directly exhausted out. Large living room with big windows to bring more natural lights in and access to the balcony. Master bedroom with walk-in closet and another good size bedroom. In-Suite Laundry, Wall Air Condition and Two parking stalls. (id:43042)
54 115 Veltkamp Crescent
Saskatoon, Saskatchewan
Welcome to the very definition of "well-maintained"! This condo Looks nearly the same as the day it was moved into. Lots of extras here, including upgraded Kitchen Cabinets w/ pantry and under cabinet lighting, Fireplace in Living Room, Hardwoods, Tile, Staircase with railing from basement to 2nd floor, 2 Primary bedrooms - both with 5-piece ensuite bathrooms and walk-in closets, extra shelving in Laundry room, and has great location in the complex with extra side yard, and loads of natural light from the extra windows available in this corner unit! Spacious front entry includes a powder room for your guests. The basement is fully developed with a beautiful family room, another full bathroom and under-the-stairs storage. Hi-efficiency mechanical, Central Air Conditioning and extra storage in the utility room. Fantastic rear patio with privacy fence and natural gas bbq hookup. Double attached garage with direct entry. Close to bus stops and easy access to Circle Drive. An absolute pleasure to view! Be sure to check the virtual tour! (id:43042)
417 Jasper Street
Maple Creek, Saskatchewan
Gorgeous character home on a double lot in Maple Creek's town centre. The covered patio space allows you to enjoy the backyard while being protected from the elements. The fenced yard comes equipped with a new shed and treehouse. Enter the house through this patio door you are welcomed into a large foyer with an attached laundry room large enough to hang dry or fold clothes and store all the extras. From here the home leads you into the kitchen that has been extensively upgraded. There is a large island adding to workable prep space if there are many cooks in the kitchen with an open concept dining room right beside. An office is adjacent the dining room helping to keep your work space separate and private. Also on this floor is a comfortable living room complete with a gas fireplace. Up the gorgeous staircase there are 3 bedrooms and 1 bathroom upstairs. The primary bedroom has been enlarged and now houses a walk in closet and a neat loft space. Many rooms have immaculate, original hardwood floors, windows have been updated over the years. Many renovations have been completed throughout the life of this home; hot water tank was installed in June 2020 and the furnace was new in 2013. The 3 car garage is awesome. It's fully insulated and heated as well as separated into two spaces; one could be parking and the other a shop. Call today to book a tour. (id:43042)
Murphy Bross Land
Prairie Rose Rm No. 309, Saskatchewan
160 acre parcel in RM of Prairie Rose 309 - South of Jansen SK! A great opportunity to expand your land base with this well rounded 160 acre property. Ideally located just South of Jansen in the RM of Prairie Rose. Featuring approximately 135 acres of productive agricultural pasture land, this parcel offers excellent grazing potential for livestock or could suit other agricultural uses. The remaining 25 acres consist of natural sloughs and bush, providing shelter, biodiversity and natural water sources - enhancing the value for both ranching and recreational use. With soil class M, this land offers dependable productivity and versatility. Whether you're looking to add to your existing operation or invest in Saskatchewan's rich agricultural landscape, this property presents a fantastic opportunity. Call today for more information! (id:43042)
15 Acres Etomami
Hudson Bay Rm No. 394, Saskatchewan
Stunning 5-Bedroom Home on 15 Scenic Acres – Hudson Bay, SK. Nestled on 15 serene acres near Hudson Bay, SK, this immaculate 5-bedroom, 3-bath home built in 2009 offers the perfect blend of comfort, space, and natural beauty. Whether you’re watching the sun set, listening to the gentle ripple of the river, or catching a glimpse of the Northern Lights from the fire pit, this property is your private slice of paradise. Inside, vaulted ceilings and a three-sided fireplace create a warm and inviting atmosphere. The home boasts in-floor heating throughout both finished levels and the attached two-car garage. The main floor features a spacious laundry room, large windows that flood the space with natural light, and a beautiful deck off the dining area with breathtaking views of the river and fire pit. The well-appointed kitchen comes with all appliances, and the home includes central air, air exchange, and central vac for added convenience. The primary bedroom includes a walk-in closet and a luxurious 3-piece ensuite with a soaker tub. You’ll also find a 4-piece bathroom on the main level and another 3-piece bathroom downstairs, along with plenty of storage throughout. A versatile workshop or guesthouse sits on the property, complete with its own deck overlooking the river—ideal for guests, hobbies, or even a home office.Outdoor lovers will appreciate the abundance of local wildlife including whitetail deer, moose, elk, geese, ducks, and the occasional bear. Located just a short distance from Hudson Bay and on a school bus route to a modern K-12 school built in 2015, this home is perfect for families looking for both comfort and convenience. Water is provided by a well with a full RO system, and the property has a septic tank with a field system. This is a turn-key opportunity—move in and start living your best life surrounded by nature. Call to set up your viewing! (id:43042)
1741 St Laurent Drive
North Battleford, Saskatchewan
Looking for an affordable family home? With a little TLC, you can turn this home into your perfect forever home! With 2 bedrooms on the main floor, 1 bedroom down, there is enough room for the whole family. Downstairs features the additional bedroom , plus a rec room and an extra room that can be used as an office, playroom or extra storage. An added plus with this house is a single attached garage with direct entry into the home and a large yard! Big ticket items recently upgraded include: New furnace (2025) and newer water heater (2021). Want to see more? Call today to schedule your viewing! (id:43042)
127 Aspen Drive
Great Bend Rm No. 405, Saskatchewan
Welcome to this unique property offering plenty of potential for rural living or recreational use. This property has a well and electricity as well as high speed internet in the area and natural gas at the development - RM thinks that the gas line would be in the ditch. This is a perfect choice for those seeking space and convenience. Located in a serene, open area, this property, with its well-maintained outbuildings, is ready for your personal touch. The drilled well is approximately 40 feet deep, with a water level at 13 feet. The well has been tested to pump 10 gallons per minute, offering ample water supply for your needs. . The barn was built in 2013. The barn is very well insulated and can be used for horses, equipment, or storage needs. It offers versatile space for a range of uses. A functional metal horse shelter is located on the property. A shed, estimated to be 6 x 8 feet, offers additional storage space for tools, equipment, or other essentials. The property has a 3-strand , plastic coated electric fence around the perimeter of the property. When you're looking for a place to build your dream home and have the beauty of nature at your door step, this property is the one. With its well-maintained outbuildings, it’s a fantastic opportunity for anyone wanting to escape to the countryside. This property is a few minutes south of Borden and a short drive to Saskatoon. Contact your favourite Saskatoon (YXE) Realtor® for more information or to view! (id:43042)
10 Acres Getz Acreage
Birch Hills Rm No. 460, Saskatchewan
Spacious and bright 2000 sq. ft. bungalow with double insulated garage nestled in a well treed 10/acre yard site. Yard boasts of 1.2-million-gallon dugout, 40' x 70' metal Quonset and green house all with a generous garden area of rich Melfort Silty Clay Loan soil. Energy efficient design R-40 walls, K-60 ceiling, central air and central vac. Main floor includes spacious family room with cedar walls and ceiling and hot tub, wood burning stove in basement makes winter a cozy pass time! Call for an exclusive showing today. (id:43042)
418 2nd Street
Glen Ewen, Saskatchewan
Welcome to this charming and very well-maintained 2-bedroom, 1-bath home in the quiet village of Glen Ewen—just 10 minutes from Oxbow and Carnduff, where you'll find schools, shopping, gas, and groceries. Built in 2012, this cozy home features luxury vinyl tile flooring throughout and a bright and efficient layout. The eat-in kitchen offers white cabinetry, clean appliances, and motion-sensor undercabinet lighting with sightlines into the living room. Step out the back door to a spacious yard featuring decks in both the front and back, garden area, a large shed with double entry, perennials, haskap bushes, a greenhouse, and plenty of room to enjoy the outdoors. The single detached garage is insulated, built on screw piles, has 220v plug, and heated with a wood stove—perfect for storage or hobbies year-round. The utility room houses laundry and offers access to one of the cleanest and driest crawl spaces you’ll find, which is also heated and ideal for extra storage. The home is built above grade on a concrete footing with preserved wood walls, offering peace of mind and efficient construction. This property is perfect for anyone seeking a peaceful small-town lifestyle with the convenience of nearby amenities. Whether you’re a first-time buyer, downsizer, or investor, this gem in Glen Ewen is worth a look! Move in ready with a quick possession available! (id:43042)
102 Keith Way
Saskatoon, Saskatchewan
Welcome to 102 Keith Way located in the sought-after Rosewood neighborhood. This stunning property features 1903 sq.ft on 2 levels with a triple attached heated garage, and it is situated on a large corner lot that backs green space/walking paths! As you step inside, you’ll be greeted by an open-concept living area flooded with natural light. The gourmet kitchen features top-of-the-line appliances, a spacious island ideal for entertaining, quartz countertops, tile backsplash and a walk-through pantry to mudroom. The dining area walks-out onto a cedar deck that has a large cantilever umbrella included and overlooks a fully fenced backyard. The main floor also has a den perfect for an office and a 2-piece bathroom. Upstairs, you’ll find 3 generously-sized bedrooms, including a luxurious primary bedroom with a spa-like 5-piece ensuite and an upgraded walk-in closet. There is also a large bonus room and an additional 4-piece bathroom. The basement is unfinished and ready for development. Located in a family-friendly community with excellent schools nearby, this home truly has it all. It comes complete with all appliances, central air conditioning, underground sprinklers in the front and all window coverings. *Arctic spa hot tub is negotiable* Call to view! (id:43042)
3503 Apple Grove
Regina, Saskatchewan
Welcome to 3503 Apple Grove in Woodland Grove, Regina, SK! This stunning bungalow offers excellent curb appeal with a double concrete driveway and double attached garage, providing plenty of space for parking and storage. Boasting 1701 sqft of sprawling living space, the main floor is flooded with natural light, showcasing beautiful hardwood flooring throughout most of the rooms. The bright and inviting living room features large windows, while a cozy nook, currently used as a play area for kids, adds a perfect touch of charm. The kitchen is spacious and comes with all the included appliances, ideal for family meals and entertaining. The dining area is large and bright, with ample room to host family gatherings, and there's also a cozy family room to enjoy. Down the hall, you'll find 3 spacious bedrooms and 2 bathrooms. The primary bedroom is a true retreat, offering a 5-piece ensuite with a makeup desk, shower, and luxurious soaker tub. The other bedrooms are bright and spacious, each with plenty of closet space. Additionally, the main floor features convenient laundry with a sink for added functionality. The finished basement provides even more living space, including a rec room, 2 additional bedrooms, and a 3-piece bathroom. The basement also includes a sub panel for extra electrical capacity. Step outside to the fenced backyard, where you'll find a deck, lush grass, and raised garden beds, perfect for outdoor relaxation and gardening. There's also a powered shed for added storage and convenience. Safety and efficiency are top priorities with Google Nest CO and smoke detectors, as well as an energy assessment completed in 2022 with an impressive rating of 136. Updates throughout the home include shingles (2019), exterior paint (2024), half vinyl fence (2024), furnace and A/C (2018), fridge (2023), dishwasher (2024), and windows and blinds (2021). Don't miss out on your opportunity to own this beautiful home! (id:43042)
210 1545 Neville Drive
Regina, Saskatchewan
Step into effortless style and comfort with this beautifully designed 2-bedroom, 1-bathroom condo in the heart of East Point Estates. Located on the second floor, this inviting unit features a bright, open-concept layout with in-suite laundry, walk-in closets, and a private balcony—perfect for enjoying your morning coffee or unwinding at the end of the day. The location is a standout, nestled in one of Regina’s most vibrant east-end neighbourhoods. You're just minutes from local schools as well as an abundance of dining options and shopping! This condo also includes two assigned parking stalls, and condo fees conveniently cover heat, water, and sewer. Pets are welcome with board approval. Residents of East Point Estates enjoy exclusive access to an array of amenities, including a heated indoor swimming pool, hot tub, fully equipped fitness centre, a welcoming clubhouse, and plenty of visitor parking—all designed to elevate your everyday living. Whether you're a first-time buyer, downsizing, or investing, this home offers the ideal blend of comfort, location, and lifestyle! (id:43042)
212 415 Lynd Crescent
Saskatoon, Saskatchewan
Welcome to the Bordeaux! A great location steps to shopping and transportation is this 3 bedroom plus den, 3 bathroom fully developed townhouse in desirable Stonebridge. The property features maple cabinets, granite counter-tops in kitchen, pantry, laminate flooring, central air conditioning and Two electrified parking stalls directly in front. There's a patio off the dining room, and the basement is fully finished with a family room, den, kitchenette, and bathroom with shower. There's plenty of light with a bay window in living room. Condo fees include, water, sewer, insurance(common), snow removal, lawn-care, external building maintenance, and reserve fund. Pets Allowed. Don't miss your chance today! (id:43042)
2925 Francis Street
Regina, Saskatchewan
This spacious 1,585 sq. ft. 5-bedroom, 2-bathroom bungalow is located in a highly sought-after, family-friendly Douglas Place neighborhood, just steps from a local school and mere minutes from Douglas Park, the Saskatchewan Science Centre, and Wascana Lake, making it an ideal location for families of all ages. The main floor features a bright, open-concept layout with a large front living room that flows into the dining area and a well-appointed kitchen, including abundant cabinetry, a convenient two-tiered island, a dishwasher nook, and modern stainless steel appliances for added style and functionality. There are four well-sized bedrooms on the main level, including a private primary bedroom with walk-in closet, located at the end of the hall. A full 4-piece bathroom serves the main floor, along with a convenient upstairs laundry area. Downstairs, the 1338 sq.ft. basement underwent significant renovations in 2024, including new flooring, trim, paint, and a natural gas fireplace in the family room, creating a warm and welcoming environment for relaxation or entertainment. The basement also features a rec room, a dedicated exercise room, a den ideal for a home office or study, a cold room, a fifth bedroom, a 3-piece bathroom, a storage room, and a utility room, offering versatile space for a variety of needs. The former single garage has been repurposed into a perfectly-sized workshop with a 220V power line, ideal for hobbyists or tradespeople. Other major updates since 2015 include solar panels, shingles, front and back decks, central air conditioning, and full sewer and water line replacements. Outside, you'll appreciate the two-sided front deck, two-tiered back deck, covered patio, garden shed (with playhouse area), garden boxes, and mature trees and shrubs. With only one neighbor to the right and none behind, this home offers a rare combination of space, seclusion, and convenience, perfect for families looking to settle in a vibrant, established community. (id:43042)
610 1st Avenue S
Bruno, Saskatchewan
Affordable Living in Bruno, SK — Move-In Ready Mobile Home on Owned Lot! Looking for value and comfort? This well-maintained 1216 sq. ft. mobile home is situated on an owned lot in the charming community of Bruno, Saskatchewan, just 20 minutes west of Humboldt on Highway #5. Step inside to a bright and spacious layout featuring 2 bedrooms + den and 2 full bathrooms. The kitchen is a standout with a large island, walk-in pantry, and plenty of cabinetry — perfect for any home chef! Enjoy the convenience of in-closet laundry complete with upper cabinets for extra storage. Natural light fills this cheerful home, and the 10.6 x 33 ft. side deck with natural gas BBQ hookup is ideal for summer gatherings. The beautifully landscaped yard offers privacy, flower beds, and a peaceful green space. Why rent when you can own a home in a community that has it all — including a K–12 school, local amenities, and small-town charm? Don’t miss this opportunity! Call today for more details or contact your favorite agent to book a showing. (id:43042)
134 Braeshire Lane
Saskatoon, Saskatchewan
Welcome to 134 Braeshire Lane, a beautifully maintained bungalow located in one of Saskatoon's most sought-after neighborhoods. This spacious 1852 sq. ft. home offers 4 bedrooms, 3 bathrooms, and a functional layout designed for comfort and style. The kitchen features custom cabinetry and striking black tile flooring, flowing into a bright living area with large windows and a cozy gas fireplace. On the main floor, you'll find a generous primary bedroom with dual closets and a private ensuite, along with a second bedroom, a full bathroom, and convenient main floor laundry. The fully finished basement adds extra living space with a large family room, wet bar, two additional bedrooms, a full bath, and plenty of storage. Recent updates include a new furnace and water heater (2024), a 2.5-ton A/C unit (2023), and a new garage door motor. The backyard is designed for easy care with underground sprinklers and a beautiful interlocking stone patio. Just steps from a nearby park and minutes from schools, shops, and major amenities, this home blends quality upgrades with a prime location. Contact your agent for a viewing. (id:43042)
215 Simpson Street
Outlook, Saskatchewan
First time home buyers and investors! Step right into a move in ready home with lots of newly completed renovations, pet friendly back yard, and oversized single detached garage. If you are looking for an affordable property to rent out then this is a must see. Featuring 3 bedrooms plus a den with a spacious main floor primary bedroom, main floor renovated 3 piece bathroom with tile shower and main floor spare bedroom with laundry. You’ll appreciate the new paint and flooring, a lot of updated windows, and Central Air conditioning! The kitchen has been modernized with blue and grey painted cabinetry, has a dishwasher and direct access to your back deck for BBQ season. The living room is huge and can accommodate room for both TV space and your dining table. Upstairs has a 3rd bedroom with attaching den and makes a great area for those with kids or needing a crafts/hobby space or home office. The basement is an unfinished area with a lot of room for storage and more seasonal items and is where you will find the utilities which includes a high efficiency furnace. A low maintenance property with vinyl siding, a metal roof on the lower sloped roof and a metal roof on the garage. There is still room to add a few of your own unique touches to the property such as garage siding and an open canvass of a fenced in back yard to sculpt it how you dream it to be! Why rent when you can own. Call your favourite agent and see how this charming property is a great start to enter the housing market! (id:43042)
15 Young Crescent
Regina, Saskatchewan
Welcome to 15 Young Crescent! an exceptional bungalow nestled in the quaint neighborhood of Glencairn. This home features numerous upgrades, including a newer exterior with vinyl siding, soffit, fascia, and perimeter pot lights, along with upgraded windows and a patio door leading to the deck. The main level offers a good-sized kitchen bathed in natural light from the abundance of windows. Inside, you'll find bedrooms on the main floor, a 4-piece bathroom, and a welcoming living room. The basement is fully developed with a spacious rec room, an additional bedroom, and a 3-piece bathroom. You’ll be pleasantly surprised by the generously sized L-shaped rec room. The home is also equipped with central air conditioning for your comfort. (id:43042)
1027 Cypress Way N
Regina, Saskatchewan
Welcome to this well kept home in beautiful Garden Ridge. This home is close to: Shopping, schools, and parks. East facing kitchen with ample of cupboard and counter space bright for early morning sun and afternoon shade , bright west facing living room, nice sized master bedroom. single attached garage with direct entry, good developed basement which includes 3 piece bath, office and rec room. (id:43042)
1142 Jubilee Drive
Swift Current, Saskatchewan
Welcome to 1142 Jubilee Drive, an expansive bungalow located on one of the city's most cherished streets. As you enter this generous residence, you'll be greeted by a spacious front entryway, complemented by a convenient two-piece guest bathroom. The living room, situated at the rear of the home, boasts large windows that frame views of the inviting yard, while the adjacent kitchen and dining area present an excellent opportunity for a vast open-concept great room. On the opposite side of the home, discover two substantial bedrooms, with one originally designed as two separate rooms, offering the flexibility to easily revert to its former layout. The updated bathroom features an oversized tile shower, and the original master bedroom provides a cozy retreat at the back of the house. The lower level hosts a substantial recreation and family room, a three-piece washroom, and abundant storage options, including two large storage spaces and additional storage within the laundry room. A fourth bedroom, a den, and a utility room equipped with an energy-efficient furnace and a workshop/additional storage area can also be found here. Step outside to enjoy the beautifully landscaped pie-shaped yard, adorned with mature greenery. The property features a double-car detached garage, a carport, two built-in sheds, and additional parking for boats or trailers, as well as a single-car garage, offering endless parking possibilities. The main floor is enhanced with vinyl windows, vinyl siding, central air conditioning, and some updated flooring. This prime location is unmatched, with properties on this street consistently commanding a premium. It's just steps away from K-12 schools, a block from the golf course, and close to walking paths, parks, the creek, and numerous amenities. The area boasts exceptional walkability, providing easy access to all these conveniences. (id:43042)
4 Meagher Place
Prince Albert, Saskatchewan
Bright and spacious 4 bedroom family home located on a quiet cul-de-sac in Crescent Acres with walkable access to schools and parks. As you enter, a generous sitting room and dining area awaits, offering the ideal setting for entertaining. The kitchen features beautiful oak cabinetry, an island with bar seating and double glass doors that open onto a large back deck, blending the indoor and outdoor spaces. The cozy living room is highlighted by a stunning gas fireplace and a large picture window which is a welcoming retreat. A 2 piece bathroom and a convenient laundry room complete the main floor. Upstairs, you will find a tranquil primary bedroom that includes its own private 4 piece ensuite, two additional bedrooms and a nice 4 piece bathroom. The basement extends the living space even further, offering a large family room, a fourth bedroom, a 3 piece bathroom and a utility/storage room. This home continues to impress with its beautifully landscaped fully fenced yard with mature trees and shrubs that create a private oasis. The expansive two-tiered deck is perfect for entertaining or enjoying your morning coffee. The fully insulated and heated two car attached garage adds both convenience and additional storage space. Additional features include underground sprinklers, central vacuum and central air conditioning. With schools, parks and the Rotary Trail just a short walk away, you will love the convenience and lifestyle this home offers. Do not miss the chance to own this incredible home in Crescent Acres! Call today to take the next step. (id:43042)


