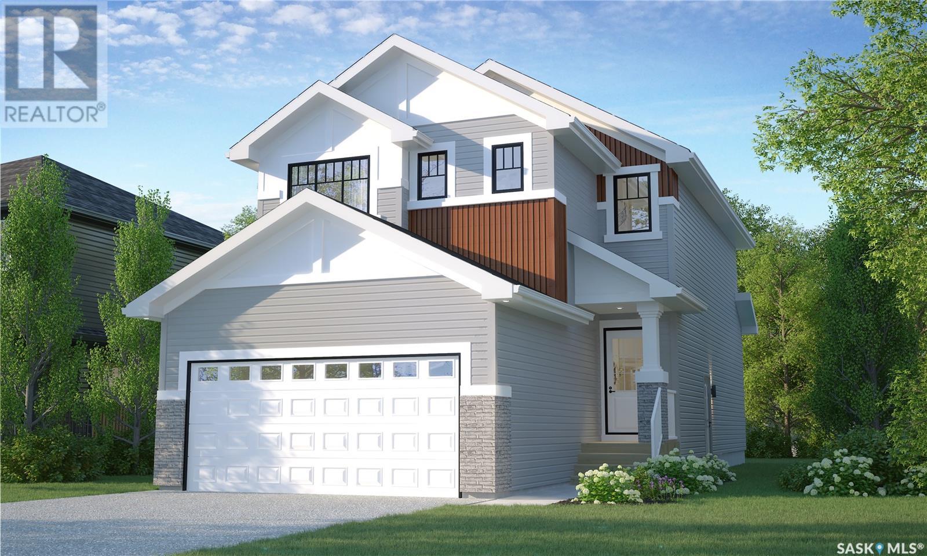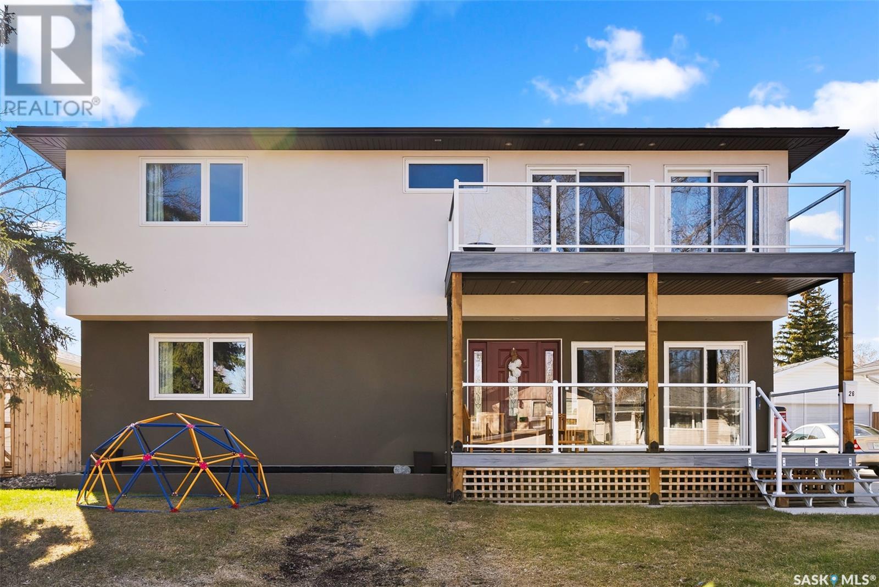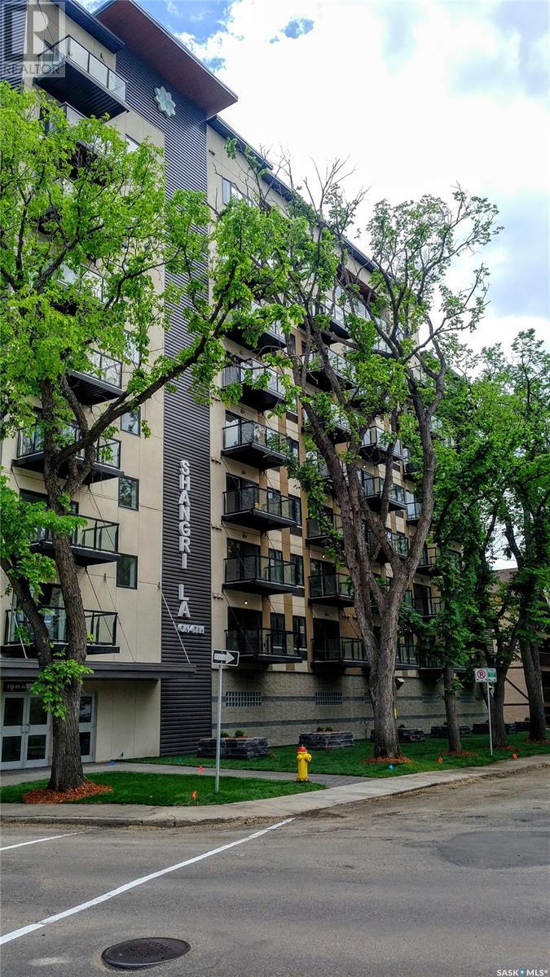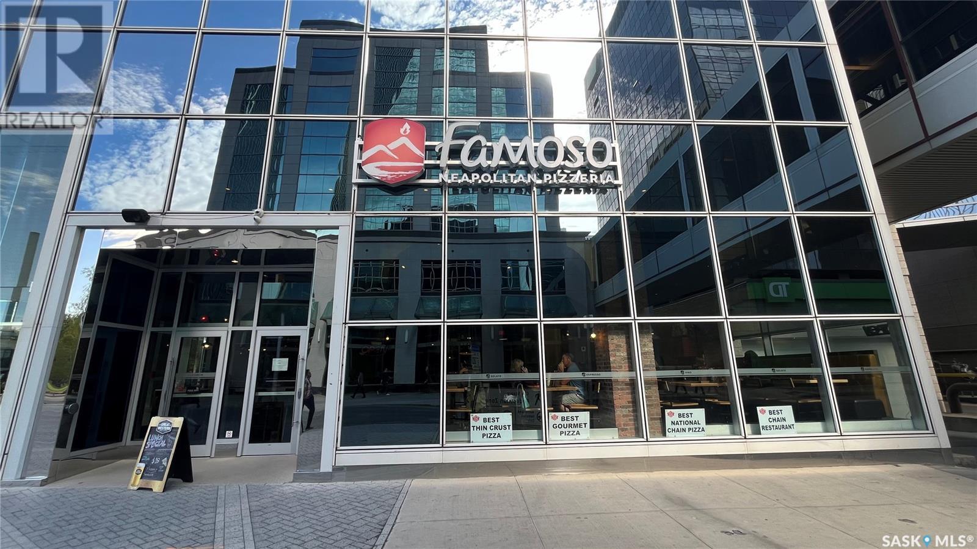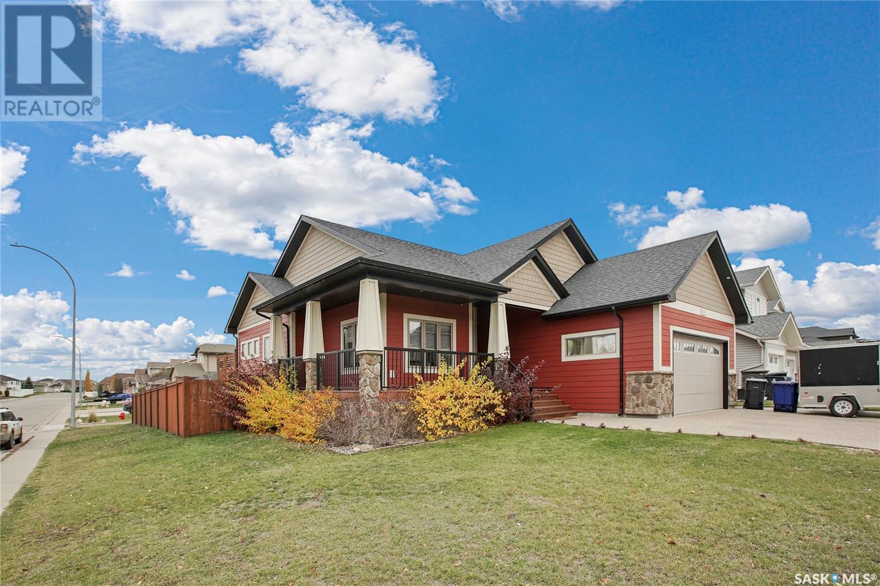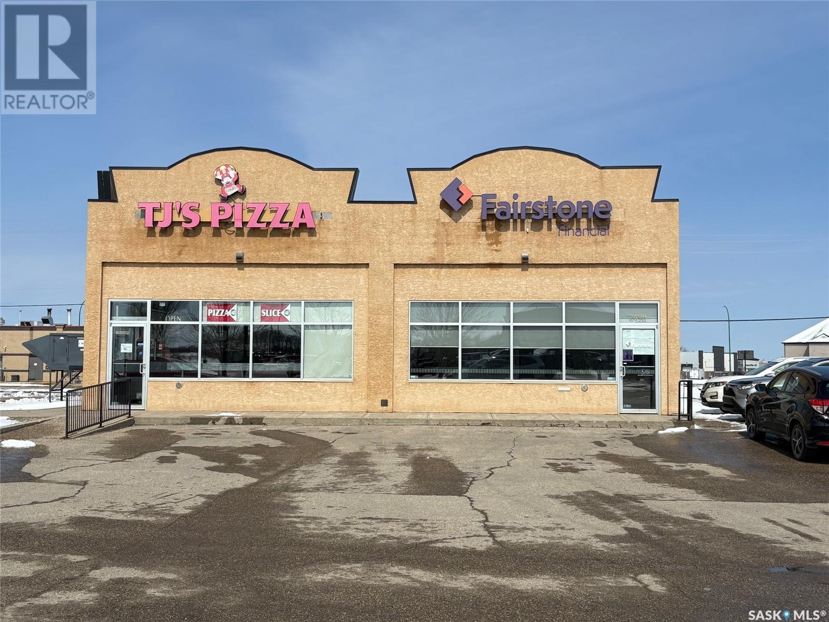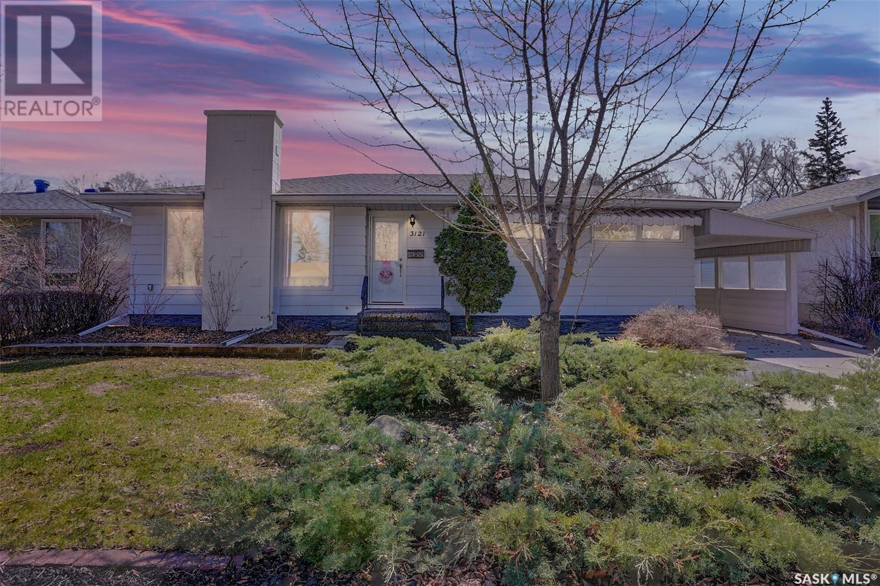262 Nazarali Cove
Saskatoon, Saskatchewan
Welcome to Rohit Homes in Brighton, a true functional masterpiece! Our DALLAS model single family home offers 1,661 sqft of luxury living. This brilliant design offers a very practical kitchen layout, complete with quartz countertops, walk through pantry, a great living room, perfect for entertaining and a 2-piece powder room. On the 2nd floor you will find 3 spacious bedrooms with a walk-in closet off of the primary bedroom, 2 full bathrooms, second floor laundry room with extra storage, bonus room/flex room, and oversized windows giving the home an abundance of natural light. This property features a front double attached garage (19x22), fully landscaped front yard and a double concrete driveway. This gorgeous single family home truly has it all, quality, style and a flawless design! Over 30 years experience building award-winning homes, you won't want to miss your opportunity to get in early. We are currently under construction with completion dates estimated to be 6-8 months. Color palette for this home is our infamous Urban Farmhouse. Floor plans are available on request! *GST and PST included in purchase price. *Fence and finished basement are not included* Pictures may not be exact representations of the home, photos are from the show home. Interior and Exterior specs/colors will vary between homes. For more information, the Rohit showhomes are located at 322 Schmeiser Bend or 226 Myles Heidt Lane and open Mon-Thurs 3-8pm & Sat-Sunday 12-5pm. (id:43042)
26 Haultain Crescent
Regina, Saskatchewan
Stylish. Spacious. Smart. Your perfect home awaits in the sought-after neighbourhood of Hillsdale. Fully rebuilt and beautifully upgraded, this modern gem blends style, comfort, and smart design to meet the needs of today’s busy lifestyle. From its sleek exterior, double balconies, and landscaped yard, this home makes a striking first impression. Inside, the open-concept layout is ideal for entertaining and everyday living, featuring warm acacia hardwood floors and a timeless kitchen with crisp white cabinetry and ample workspace. The main floor offers two spacious bedrooms—perfect for a home office, nursery, or guest space—and a full 3-piece bath for added convenience. Upstairs, the hardwood staircase leads you to a sun-drenched bonus area with a cozy library nook—an ideal spot for winding down after work or reading with the kids. Two large bedrooms with walk-in closets, a full bath, and a walk-in linen closet provide plenty of space for a growing family. Retreat to the primary suite, your own personal sanctuary, complete with balcony access and a spa-like en-suite featuring a freestanding tub, walk-in shower, and dual vanities to make mornings easier for busy couples. The fully finished basement extends your living space with two more bedrooms, a large rec-room (hello, playroom or home gym!), a 3-piece bath, and generous storage. A 26x26 heated garage is ready to handle Saskatchewan winters, while thoughtful upgrades like a dual-zone heating system, voice-controlled thermostats, room-specific climate sensors, a tankless water heater, and modern electrical/plumbing enhancements ensure comfort, efficiency, and peace of mind. Whether you’re raising a family or thriving in your career (or both!) the space offers, style, and smart features to match your lifestyle. (id:43042)
808 550 4th Avenue N
Saskatoon, Saskatchewan
Welcome to the Shangri-La on 4th! Step into this 1 bedroom condo featuring an open concept, beautiful modern kitchen with quartz counters and tiled backsplash. The living room has an abundance of natural light and leads to a patio with amazing views! Spacious bedroom with cheater access to the main bath. In-suite laundry and built in desk/work space and pantry, one underground parking stall, and all appliances included! The building offers a rooftop deck, fitness and amenities room, and is located within walking distance to City Hospital, downtown and the river. Call to book a viewing today! (id:43042)
1881 Scarth Street
Regina, Saskatchewan
Discover an exceptional opportunity to own a profitable and well-established Famoso Neapolitan Pizzeria & Bar franchise, ideally situated in the heart of downtown Regina. This prime location offers excellent visibility and steady foot traffic, surrounded by professional offices, established neighborhoods, and a vibrant business scene. The restaurant features a warm and inviting dining area, a lively pizza bar, and a fully equipped commercial kitchen with a rotating pizza oven, refrigerated prep counters, cooler, freezer, and more. With seating for 60 guests indoors and an additional 15 seats on the outdoor patio, the space caters to a wide range of dining experiences—from casual lunches to evening get-togethers. Famoso at Hill Centre is known as the go-to neighborhood pizzeria, offering a fun and friendly atmosphere where everyone feels welcome. This turnkey franchise not only boasts strong brand recognition and proven profitability but also presents a tremendous opportunity for growth with the right vision and fresh ideas. Contact your REALTOR® today to schedule a private showing and explore the potential of this exciting investment. (id:43042)
208 34 Nollet Avenue
Regina, Saskatchewan
Discover a move-in ready condo in Normanview West that’s ideal for first-time homeowners or investors. This well-maintained second-floor unit offers comfort and security, just steps from Normanview Crossing and close to transit, shopping, and essential amenities. Appliances are included, and flexible possession is available. Condo Fees include common area insurance, maintenance, lawn care, snow removal and heat, water and sewer. (id:43042)
555 Redwood Crescent
Warman, Saskatchewan
Welcome to this fantastic five bedroom, 1500 square foot raised bungalow. This home has unique and welcoming street appeal with Hardy board siding and covered wrap around porch. Upon entering you will be greeted with a spacious foyer and open concept living area with a 10-foot coffered ceiling. Kitchen has granite counter tops, sit up island, stainless appliances and deep walk in pantry. Living room offers a cozy fireplace surrounded by large south facing windows and patio doors leading to deck. Spacious dining area has plenty or windows and natural light. The bedroom in the front of the house would make a great office with lots of windows and overlooks the front porch. The Primary bedroom has unique layout with patio doors to deck, an en-suite bath with spacious custom tile shower and separate soaker tub. There is also a very large walk in closet. Enter the mudroom directly off garage with laundry sink, washer and dryer, cabinetry and closet space. Lower level is open and spacious with amazing 9 foot ceilings. You will find a huge family room, recreation area, two very large bedrooms and a large modern bathroom. Garage is insulated, dry walled and heated. The triple driveway is exposed aggregate. There is also a large garden shed and a concrete patio in back yard which is private and great for entertaining. You will not be disappointed in this warm and inviting home make it yours today. (id:43042)
210 663 Beckett Crescent
Saskatoon, Saskatchewan
Welcome to this well kept 2 story townhouse in Arbor Creek, boasting over 1100SQFT of space. Home has been renovated over the years and shows very well. Main floor offers a large living room, the kitchen, the dining space & a bathroom. Large windows allow in plenty of natural light & the modern color scheme makes this home well lit. The 2nd floor offers a large master bedroom along with 2 decently sized bedrooms & the 2nd bathroom. The basement has a large family/rumpus room, an office/den & the 3rd bathroom. See the virtual tour or call today to view this home in person. (id:43042)
249 Hamilton Road
Yorkton, Saskatchewan
Excellent investment opportunity for fully leased building located in the City of Yorkton. The building is located on Hamilton Road one of the busiest streets in Yorkton and is currently home to TJs Pizza and Fairstone Financial with long term leases in place. Located directly across from Walmart and beside Dollar Tree the building also has room for growth as there is an land available right next to the current structure to build an additional 2600sf of lease space. Information package available. (id:43042)
3121 Grant Road
Regina, Saskatchewan
Imagine… this home hasn’t been on the market in 61 years. It has journeyed w/ the same family from raising young children to empty-nesting. Now it’s ready to begin a new chapter w/ new owners. There’s something about this home that makes you smile. Great street appeal. West facing and east backing. Planters, wide driveway, long carport—providing abundant parking. Low-maintenance exterior w/ metal siding & soffits/facia. Inside you’re greeted by a gracious L-shaped living& dining room w/ solid walnut built-in cabinetry. Triple pane windows installed approx. 10 years ago. At the heart of the home is the kitchen, designed with lots of cabinetry, built-ins & counter space including an eating bar. From here, enjoy a lovely view of the sunny, oasis-like backyard—the kind of outdoor space that makes you want to sit with a coffee and listen to the birds. In the early 1980s, a family room addition brought a warm, rustic dimension to the home. Wood accents, gas fireplace, heat vents in the floor and fabulous view of the back yard: a room everyone naturally gravitates toward. Main floor features three bedrooms: the primary bedroom has a three-quarter en suite, while the four-piece main bath with jacuzzi tub serves the two secondary bedrooms. Downstairs, the lower level expands the living space even more. You’ll find a large family room complete with a wet bar with bar fridge included. A generous fourth bedroom, another three-quarter bathroom, a dedicated laundry area, and plenty of storage space. Work bench & shelving incl. Laundry chute from main bath.High efficient furnace. Lovely back yard with lots of patio space and built in planter. Gas line for BBQ.Vinyl fence on 2 sides. Shed. Fantastic location with access to the University of Regina, elementary and high schools, downtown, ring road and public transit. This isn’t just a house—it’s a home, in every sense of the word. Warm. Welcoming. Full of soul. And ready for its next beautiful story to begin. (id:43042)
113 1st Street
Hague, Saskatchewan
Located on a quiet street with a large lot, this ideal starter home offers more than you'd expect! The attached garage is fully insulated and has space for a full size vehicle plus room for additional storage such as a freezer, kayak or a work bench. The floorpan has been revamped with an open layout. The renovated kitchen and dining room adjoin the family room with space to entertain or just unwind. The bathroom has also received some love with a new vanity, shower and fixtures. The rear mudroom also houses the laundry making for a versatile space and zero stairs. The basement is clean and dry and an ideal spot for additional storage. The furnace and water heater were both replaced in 2020, shingles replaced 2022. Call now for your chance to view this one before its gone! (id:43042)
120 Greensboro Drive
Regina, Saskatchewan
If you’re looking for space, this exceptional condo delivers! Over 1,900 sq. ft. of open-concept living. Versatile layout w/ 3 bedrooms, allowing you to customize to suit your needs—whether that means a home office, personal gym, guest suite, or all three! Natural light floods the space enhanced by vaulted ceilings & four skylights. Foyer flows effortlessly to spacious living room w/ gas fireplace, & to kitchen/dining area. Abundance of oak cabinetry, generous counter space, center island, & room for large dining furniture. Meticulous & pristine condition throughout. Office/bdrm w/ french doors is perfectly situated. Laundry room w/ additional cabinets & storage /work space. Second bdrm currently used as a workout area. Primary bdrm has space galore. Walk in closet measuring 7' x 5.6'. 4 piece ensuite w/ walk-in tub & separate shower stall. Outdoor enthusiasts will love the access to green space from multiple points—step outside from the kitchen dining area, primary bdrm, or den/office to soak in fresh air and tranquility. The partial basement offers a crisp bright family room area 20' x 12' with finished ceiling, pot lights, electrical, insulated and gyproched; just add the flooring of your choice. The adjacent furnace/storage room is 11' x 11'. Direct entry to a large double attached garage, insulated and drywalled with inside measurements of 22'3" L x 24'3" W. Convenient front ramp (with concrete steps preserved underneath). Visitor parking available all around. Pets are allowed with approval. Upgrades since 2017 include: new flooring, widened doorways, central air, windows, garden doors, front door, gutter guards, fridge, stove, dishwasher, and water heater. This condo is perfect for anyone seeking comfortable, low-maintenance living with room to breathe—inside and out.Location is quick access to Lewvan Drive, Ringroad, highway, Regina International Airport & shopping, eateries & amenities. Call today to book your showing! (id:43042)
8039 Struthers Crescent
Regina, Saskatchewan
This home is perfect for a family and features 3 bedrooms and 2 bathrooms on the main floor. It is on a quiet crescent in Westhill, close to parks, trails, and schools. The living area and dining room are the first thing you notice when you enter the home. They are bright and full of natural light. There is a spacious kitchen and eat in nook, perfect for family cooking nights. Off the kitchen, at the back of the house you have a lovely Sunroom, great for entertaining. Master bedroom is large and can accomodate a king size bed with plenty of room for other storage. Basement is fully finished and features a cozy rec room with a gas fireplace, a den, bedroom and a 3pc bathroom. Lots of updates throughout the years including windows, roof, LG dishwasher (2024), Kitchen Aid Microwave (2024), RO system installed (2023), New WiFi App controlled smart water timer for sprinklers (2024). Basement has been renovated with flooring, drop ceiling, pot lights, baseboards, trim and paint (2024). Great home with lots of of value added. (id:43042)


