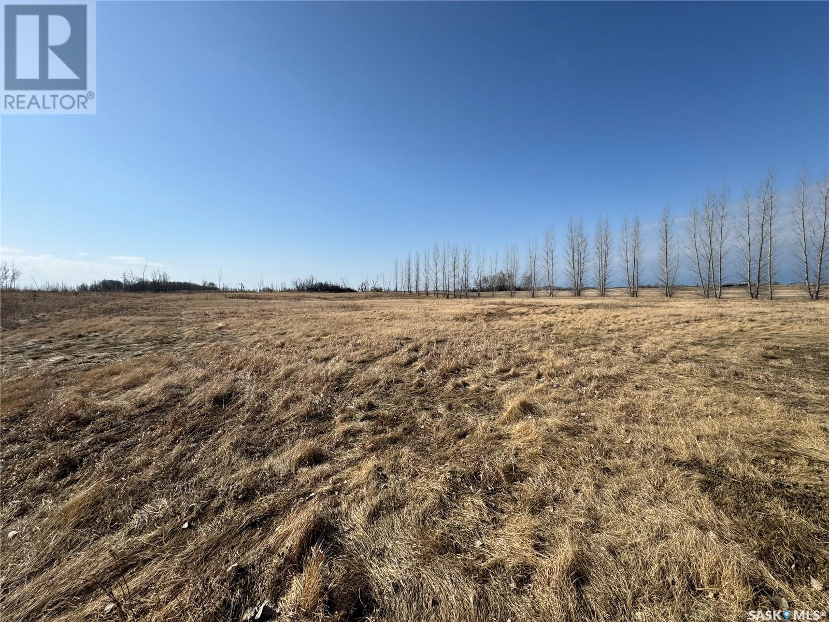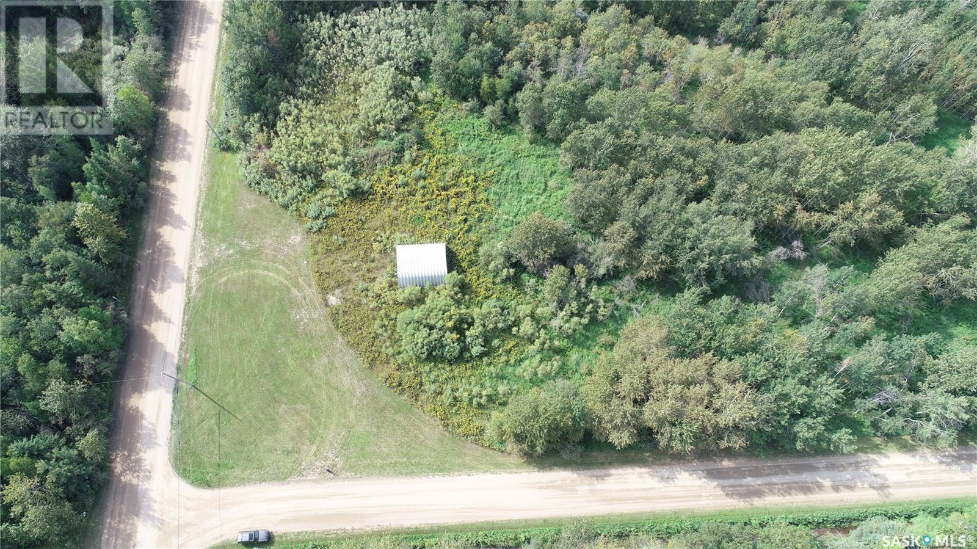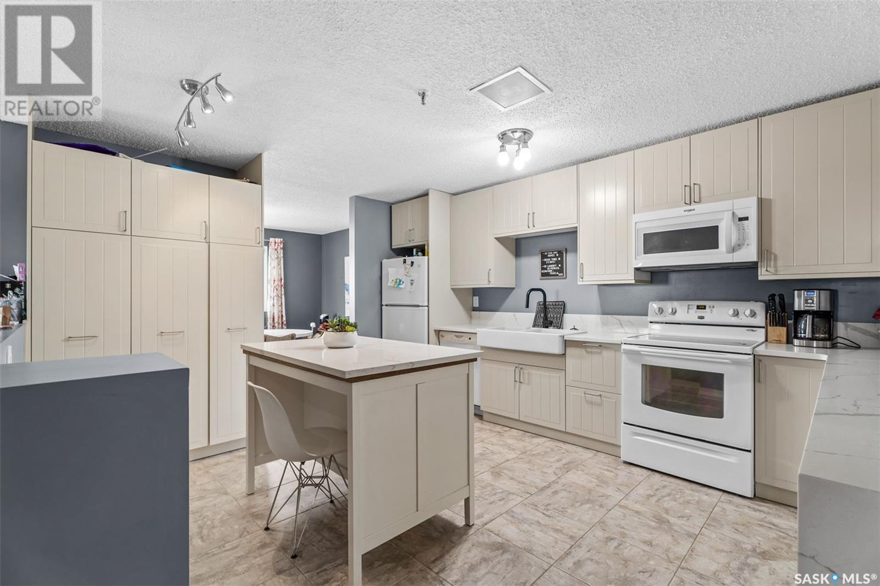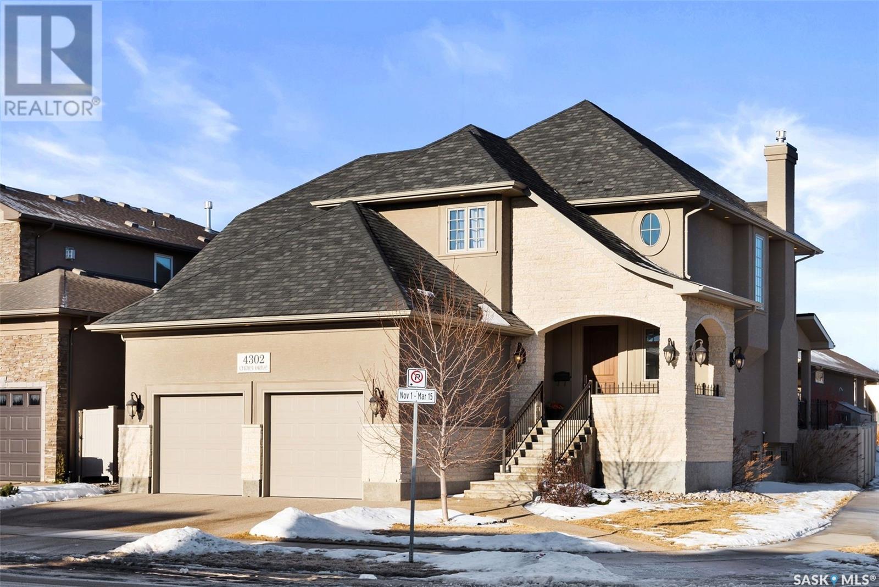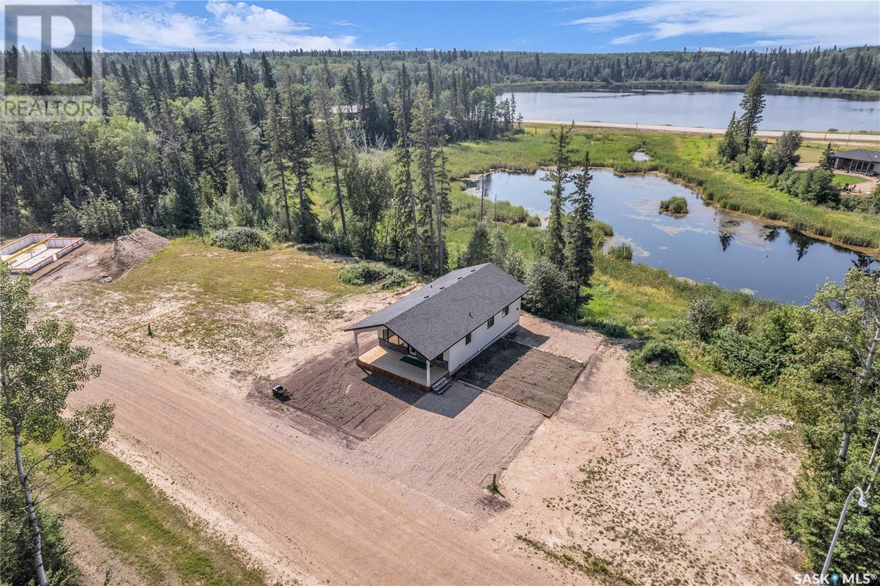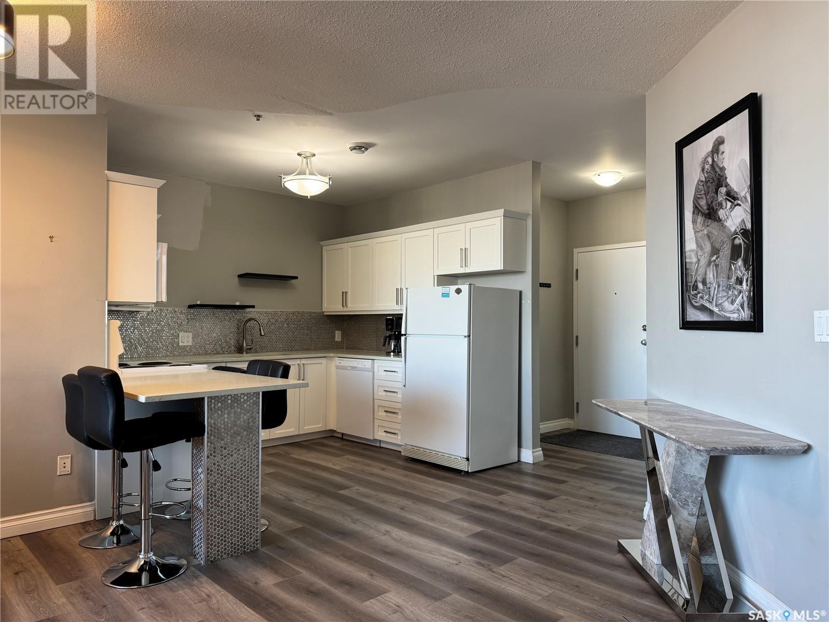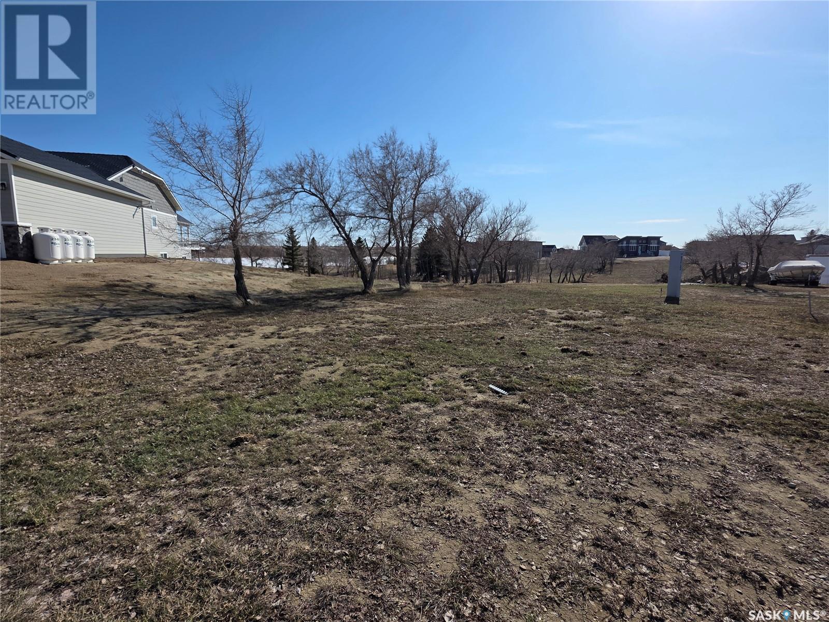2246 Newcombe Drive
Estevan, Saskatchewan
LOCATION LOCATION LOCATION! This is the one you have been waiting for. This beautiful 4 level split home is perfect for your growing family as it backs the park and is in immaculate condition. You enter the home into the impressive sunken living room with vaulted ceilings, a skylight and large windows that drench the room with loads of light. The kitchen is well laid out with loads of oak cabinetry (several pull outs), ample counter space and is open to the spacious dining room with direct access to the deck through garden doors. The top level houses a large master bedroom with walk in closet and its own access to the roomy 4 piece bathroom that includes its own skylight, large soaking tub and shower. The second and third bright, spacious bedrooms and the laundry completes this level. A few steps down from the dining room you are greeted with a comfortable family room with gas burning fireplace, stunning hardwood flooring and garden doors to the lower level of your deck as well as another 3 piece bathroom and access to your large double car garage. The lowest level includes a huge bonus room, utility and storage room. The back yard is the real star of the show with a stunning layout, perennials, a fire pit area and so much more!!! Call today for more details! (id:43042)
605 3814 Dewdney Avenue E
Regina, Saskatchewan
Welcome to this generous 998 sq.ft. condominium featuring 2 bedrooms and 2 bathrooms, located in the desirable East Pointe Estates. This community is in close proximity to numerous parks, walking paths, schools, and a variety of shopping and dining options available in the east end. The property conveniently adjoins Dewdney Ave, providing additional parking for you and your guests. Enjoy a private balcony accessible from the dining area, which includes an attached storage room. The main floor also offers a convenient half bath. Upstairs, you will find two spacious bedrooms along with a main 4-piece bathroom. The complex includes a playground, and one titled parking stall is included with the condo. (id:43042)
Rm Of Grayson Acreage
Grayson, Saskatchewan
Welcome to this beautifully maintained 15.25-acre acreage in the RM of Grayson—a peaceful prairie property that offers both comfort and self-sufficiency, with plenty of room for hobbies, animals, and country living at its finest. The 1,488 sq ft home is bright and inviting, with large south-facing windows that fill the space with natural light. With 5 bedrooms and 1 bathroom, there's ample room for a family or guests. Over the past 10 years, key updates have been made, including shingles, flooring, siding, and a screen door. The basement is finished and clean, offering extra space for recreation, office space or storage, it's full of potential. A 33’ well provides water to the home, with a newer well pump installed in 2025 and a reverse osmosis system in the kitchen for fresh, clean drinking water. Outdoors, this property really shines. There’s a large garden that’s never seen chemicals—perfect for growing your own organic produce. Fruit trees and bushes include raspberries, haskaps, apples, and Saskatoon berries. You’ll also find a greenhouse, two chicken coops, and a classic red barn—ready for livestock, storage, or your next big idea. For the hobbyist or entrepreneur, the property features two shops, a dedicated wood shop, an attached one-car garage, and a separate two-car detached garage, offering all the space you need for vehicles, tools, and projects. This acreage is also just a short drive from both Round Lake and Crooked Lake and Crooked Lake Provincial Park—perfect for weekends filled with fishing, boating, beach days, and year-round lake adventures. Whether you're dreaming of hobby farming, gardening, or simply enjoying peaceful prairie life, this acreage offers a rare blend of charm, functionality, and opportunity. Come see what country living is all about! (id:43042)
Rm Of Prince Albert Lot
Prince Albert, Saskatchewan
Only a few moments from Prince Albert! Find peace and quiet with this 14.75 acre parcel of land West of city limits. Already supplied on the property is triple car shop with carport and electricity. Pavement right to the property. (id:43042)
501 Nipawin Road W
Nipawin, Saskatchewan
Looking for some space for your next venture? Look no further than this 8.13 parcel within Town of Nipawin limits. Currently zoned M2 industrial this property is suited to a wide variety of potential uses. Indoor storage facilities, industrial equipment storage, sales and maintenance, public garages, trucking operations and freight handling facilities, warehouses and storage yards to name a few. There is a 30x30 metal building on site and utilities nearby. This parcel is also close to the Saskatchewan river and Nipawin Regional Park. Call today for more information. (id:43042)
150 Ae Adams Crescent
Saskatoon, Saskatchewan
Nestled in one of Saskatoon's most sought after neighborhoods, this stunning Energy Efficient, 5-level split home offers an ideal blend of space, comfort and modern living. Built in 1981 and meticulously maintained, this 2,120 square foot residence boasts 4 bedrooms, and 4 bathrooms, providing ample room for family and guests. The recently renovated top floor (2024), includes the Primary bedroom with a large walk in closet, a private 3 piece ensuite, 2 more well appointed bedrooms and a luxurious 4 piece bathroom. On the main floor, the spacious kitchen is a culinary delight with plenty of cabinets, counter space and huge island with cook top, perfect for both casual meals and formal dining. A bright and airy dining room and sitting room complete this level. The 2nd level offers a cozy family room with deck access, 2 piece bathroom with direct access to the garage, and a welcoming front entrance. The lower level includes a 4th bedroom/office, a 3 piece bathroom and a games room, providing additional living space. The basement features a large laundry utility room and plenty of storage. Numerous updates include Durabilt windows (2022), Shingles (2016). Situated close to the river and scenic walking trails, the location is perfect for those who enjoy outdoor activities and serene surroundings. The home features a large double attached garage with a workspace, an overabundance of cabinets and radiant heating. The Backyard with a 14 x 19 East facing deck, numerous sitting areas, mature trees, garden area and lush green grass is a true gem. As a whole, it's a must see to be fully appreciated. This home is a rare find in a prime location, offering a perfect combination of style, function, and outdoor appeal. Call your Realtor to view today! (id:43042)
801 510 5th Avenue N
Saskatoon, Saskatchewan
Nicely renovated & staged 2 bedroom condo close to City Hospital & walking distance to UofS, downtown business district & river bank walking trails. Newer island kitchen with quartrz counters. Heated underground parking stall. Excellent building with great amenities like indoor pool, sauna, hot tub, amenities room and exercise area. Can be purchased furnished. Vacant for immediate possession. View with confidence (id:43042)
2 Quarters Of Farmland Near Swift Current
Swift Current Rm No. 137, Saskatchewan
Situated in the RM of Swift Current No 137. If you're in the market for land - this is it! 2 quarters of farmland spans 320 acres with approximately 275 acres cultivated according to SAMA. Perfectly located with excellent road access right along Kilton Hill Road. This is a opportunity not to miss. Call for more info today! (id:43042)
545 Edward Street
Webb, Saskatchewan
Welcome to the community of Webb, take a short drive and you will find this amazing character family home!! Complete with 5 bedrooms, 3 bathrooms, moved onto a new wood basement with 9' ceilings in 2013. All you need to do is bring your belongings and settle in. There are 3 decks on the house for all your outdoor entertaining, with access from the kitchen to the top privacy fenced deck! You can see how the current owners have tried to keep the farm house feel, with the wood accent wall in the mudroom, to the tongue and groove wall in the stairway. The huge eat in galley style kitchen with island makes entertaining a breeze, a dedicated dining room that opens into the living room and a nook with a fireplace just adds to the comfort of this house. Primary bedroom on the main floor with a 2 piece ensuite and a 4 piece bathroom, upstairs you will find 3 bedrooms with newer windows. The basement offers even more space with a large bedroom, 4 piece bath, family room and play room, and 2ft X 2ft newer windows. This property also offers 5 lots for a total of half an acre yard, newer 100 amp service in the house and a new central air unit. (id:43042)
Two Acre Farm
Leroy Rm No. 339, Saskatchewan
Charming Country Acreage with 4-Bedroom Home, Heated Shop & Outbuildings on 9.99 Acres! This well-maintained 1½ storey home offers 4 bedrooms and spacious living across a beautiful 9.99 acre yardsite. Originally built in 1929, with additions in 1960 and 1980, the home features a large porch, 4-piece bath/laundry room, kitchen with oak cabinetry, dining room with propane fireplace, and a cozy living room. The main floor also includes a primary bedroom, home office, and storage room — ideal for functionality and comfort. Flooring includes a mix of hardwood, vinyl, and carpet, with crown molding, built-in cabinetry, and cedar wall finishes adding warmth and character. An attached deck offers the perfect spot to enjoy the peaceful yard. The second floor includes three additional bedrooms with built-in storage cubbies, and one bedroom features custom wood cabinets. Most windows were updated in 1996. The original portion of the home has forced air heat, while the additions are heated with electric baseboard. Natural gas is available in the yard, and the property has a well and water treatment system. The yardsite is beautifully landscaped with mature trees, flower beds, a large garden, greenhouse, and green space. Outbuildings include a 40' x 40' heated steel-frame shop (concrete floor, natural gas furnace, insulated, and boarded) equipped with a compressor, welder, and hoist — perfect for hobby or mechanic work. Also on the property are a 42' x 36' wired hip-roof barn with concrete floor, and a 32' x 55' wired barn. Located just 12 km northeast of Lanigan, 24 km from Leroy, and 47 km from Humboldt — with the BHP Jansen Mine only 27 km away — this property is ideal for those seeking peaceful rural living with great access to surrounding communities. Pride of ownership is evident throughout. Don’t miss your chance to own this functional and versatile country property! (id:43042)
6938 Blakeney Drive
Regina, Saskatchewan
Step into this move-in ready condo that perfectly blends comfort with modern updates. With generously sized rooms and thoughtful improvements throughout, this home is ideal for anyone seeking quality and ease. • Inviting Living Space: Enjoy a bright, open layout with ample room to relax or entertain. • Updated Exterior: The property boasts upgraded exterior siding, fresh shingles, and renovated stairways—ensuring both curb appeal and lasting durability. • Modern Convenience: Designed with the busy homeowner in mind, every detail has been attended to so you can settle in immediately without any extra work. Discover a lifestyle where style meets convenience in a home that’s been carefully maintained and enhanced for modern living. Make this sweet condo yours and start enjoying the benefits of hassle-free, updated living today! Condo Fees include: Reserve fund, Copmmon Area Maintenance, Exterior Building Maintenance, water and sewer, garbage, snow removal lawn care. This home is pet free and smoke free, all vents and ducts were cleaned in the last year. Close to many amendities. (id:43042)
316 Player Crescent
Warman, Saskatchewan
Welcome to 316 Player Crescent — a home that truly checks every box for growing families seeking space, functionality, and unbeatable location. This 1,170 sq ft fully developed bi-level offers 5 bedrooms, 3 bathrooms, and is located on a large corner wedge lot in beautiful Warman. Step inside and you’re greeted by an open-concept main floor featuring hardwoods, an open living area with oversized windows, and a kitchen designed for both comfort and function. The expansive island, dark cabinetry, and stainless steel appliances add practicality. Downstairs, enjoy a finished basement that includes a cozy family room with a rustic-modern feature wall, a flex gym area, two additional bedrooms, and a full bath. Outside, this property shines — a finished driveway, RV parking space, and an oversized garage offer practicality, while the spacious backyard with a composite covered deck and designated firepit or hot tub zone adds that lifestyle bonus. Located just steps from Rick Unger Park, this home is the perfect fit for hard-working families looking to put down roots in a thriving community. (id:43042)
830 7th Avenue
Regina, Saskatchewan
Meticulously maintained and intelligently designed dream home! With 1947 sq ft, 5 bedrooms, 3 bathroom, plus a self contained one bedroom, one bathroom basement suite, there’s definitely space for the whole fam damily in this roomy abode! The floor plan features a huge kitchen, perfect for aspiring chefs and hosting feasts, with space for a large dining table (or two), double oven, and island for casual seating. The main floor is where you’ll find the master bedroom, which offers ample closet space and an ensuite. Also on the main floor is another bedroom and a three piece guest bathroom. Upstairs you’ll find two very generously sized bedrooms that could easily accommodate two beds or more, a four-piece bath and a bonus space for an additional sitting area or office. Wide, open staircases make it easy to move furniture. The convenient main floor laundry also doubles as a storage room. The basement space in the main living quarters is fully finished with large windows, an extra bedroom and rec room. The home also has central air conditioning, gas fireplace in the living room and plenty of storage throughout. Enjoy a triple car, heated garage with 220-volt plug, storage and sump pits as well as additional outdoor gated parking to accommodate all your toys, from boats and ATV’s to RVs. Eastview is also the perfect location for an income generating shop or other home based business. But wait, there’s more! A self contained one bedroom suite (rented for $1150), features a full kitchen, laundry, and three-piece bath, ideal for additional revenue or family who you’d like to have close, but not too close. The fully fenced and secure yard offers a video surveillance system, garden area, covered deck for outdoor enjoyment and lots of off street parking. Upgrades throughout the home include: all kitchen appliances, water heater, shingles, some flooring, 2 toilets, and fresh paint throughout. A great place to call your new home! Call for more information or a private viewing. (id:43042)
4302 Chuka Drive
Regina, Saskatchewan
Welcome to 4302 Chuka Drive, an award-winning two-storey former show home and a true masterpiece of design and craftsmanship. This exceptional home won the Canadian Home Builders Association New Home Award in 2014, showcasing its unparalleled quality and style. The exterior captivates with intricate rooflines, tindal stone accents, and impressive curb appeal. Inside, a spacious foyer with custom tile flooring and exquisite millwork sets the tone for elegance. The open-concept design blends the kitchen, dining area, cozy living room with hand-scraped hardwood floors and a gas fireplace, and a practical workspace. At the heart of the home is the dream kitchen, featuring a gas stove, dual islands, a large walk-through pantry, and beautifully crafted cabinetry, perfect for everyday living and entertaining. The main level also includes a half bath and a custom mudroom perfectly tailored to suit your needs. The custom elevator provides easy access to all levels. The upper level features a spacious bonus room and a stunning primary suite with a cozy den, walk-in closet, and a spa-like ensuite with heated floors. Two additional bedrooms, a 5-piece bath, and a laundry room complete the upper level, making this home the perfect blend of style, functionality, and comfort. The fully developed basement is an entertainer's dream, featuring in-floor heating, a custom bar with built-ins, and a spacious recreation area. An additional bedroom, bathroom, and versatile flex space offer endless possibilities for guests or personalized use. This home truly has it all, with custom landscaping, a heated garage, an elevator, Control4 audio/video system, high-end appliances and much more. It’s move-in ready. (id:43042)
Prime Urban Vista Land_68.79 Acres
Corman Park Rm No. 344, Saskatchewan
Nestled just 5 minutes east of Saskatoon, this exquisite 68.79-acre parcel of land offers unrivaled views of the cityscape, making it the perfect location for your dream home. Positioned on a gentle rise that slopes gracefully to the west, this property has breathtaking views that never get old. Build your forever home here—perhaps with a walkout basement that complements the natural terrain and showcases the beauty of your surroundings. Almost all of the land is cultivated. With a water line to connect to, 3-phase power running along the road, and natural gas nearby, this property is primed for development. Located on Freeborn Road, just one mile south of the iconic Manhattan Ballroom, this property is ideal for those seeking tranquility of the country with all the conveniences of the city within minutes. This is truly a once-in-a-lifetime opportunity to own a piece of prime real estate with breathtaking views of the big city lights! Don’t wait — call your favorite agent today! (id:43042)
34 101 Neis Access Road
Emma Lake, Saskatchewan
PRE-CONSTRUCTION LISTING. Photos taken of previously built (2024) RTM moved onto Lot 35 at Laurel Green gated community, Emma Lake. Included in this incredible package is a spacious 1092 sqft bungalow (RTM-"Coolangata model") that boasts a thoughtful layout designed for comfort and functionality and built by the reputable AVID ENTERPRISES INC., of Saskatoon! With 3 bedrooms and 2 bathrooms, an open-concept kitchen, dining and living room with vaulted ceilings, this home checks all the boxes. Included in this package is a 60x120 ft fully serviced lot, with the Coolangata bungalow over a 4ft crawlspace- all utilities will be hooked-up and will be move-in ready. Other features included with the property are: corner pantry, an electric fireplace with stone feature and mantle, and front covered porch. This property can also be used as an excellent revenue property for short-term rentals. This development is one of a kind with a central septic system, private well, man-made lake and beach, boat and RV parking parking and walking paths throughout the trees. Located in the gated community of Laurel Green Estates, you are just minutes from the three main beaches at Emma Lake (Neis, Sunset and Sunnyside), Emma Lake Golf Course and CO-OP grocery/liquor and gas bar. Get in touch now and you can have input in the design selections! GST & PST included in sale price with any rebate back to the builder. This is an RTM- so will need to get a construction mortgage or loan with a credit union until RTM is fixed on location, then will transfer to a regular mortgage. Call your favourite family Realtor® team today to book your tour! (id:43042)
809 Mcnaughton Street
Moosomin, Saskatchewan
welcome to 809 mcnaughton street -- featuring THREE bedrooms; all located on the main floor plus space for an additional bedroom (if needed) in the basement, UPDATED kitchen with a large island, a good sized detached GARAGE, and it's situated on a 50' x 125' lot. A lovely deck off the front and in the back to enjoy those sunny summer days. The detached garage, built in 2014 measures 24’x28’ (outside dimensions) and is a valuable addition for parking and storage. UPDATES to the shingles, windows, siding, water heater, electrical panel + more! PRICED AT $245,000 -- the perfect little starter home! click the virtual tour link to have an online look! (id:43042)
1203 1867 Hamilton Street
Regina, Saskatchewan
Experience vibrant city living in this beautifully updated 1-bedroom plus den, 2-bath top-floor condo in the desirable Hamilton building, right in the heart of downtown. Boasting sweeping city views, this move-in-ready unit features a bright open-concept layout with laminate flooring throughout, a stylish kitchen with newer white cabinets, quartz countertops, mosaic tile backsplash, under-cabinet lighting, and a 2-seater eating bar. The spacious living and dining areas are flooded with natural light from a wall of windows, while the primary bedroom includes a 4-piece ensuite, walk in closet and updated finishes. French doors open to a versatile den/second bedroom with a custom Murphy bed and its own 3-piece ensuite. Enjoy the convenience of in-suite laundry, underground parking, and a storage locker, along with building amenities such as concierge service, a full gym, an amenities room, and an outdoor patio with BBQ area and hot tub—perfect for entertaining or relaxing. (id:43042)
112 6th Street E
Ponteix, Saskatchewan
Welcome to 112 6th Street E in Ponteix, SK — a spacious and well-maintained 1,080 sq. ft. bungalow packed with natural light, functional living space, and thoughtful updates throughout! Step inside through the front entry into the bright living room, or head around back to the 215 sq. ft. sunroom, where glass sliding doors and a second entry door give you access to the kitchen/dining area or the fully developed basement. This sunroom is a standout feature, full of light and even includes a cleverly designed enclosed BBQ nook—technically outdoors for safety, but still protected from the elements! The kitchen is bright and filled with natural light, featuring white cabinetry, a built-in china cabinet, and a cozy dining area that makes great use of the space. The living room is warm and inviting, with large windows that create a cheerful atmosphere and lead to the main floor bedrooms. The primary bedroom offers direct access to the 4-piece bathroom, functioning like an ensuite while still serving the main floor. A main floor laundry room & 2nd main floor bedroom adds convenience to the layout. (Previously would have been a 3rd bedroom if the laundry was moved back downstairs) Downstairs, the fully developed basement provides tons of extra living space with two generously sized dens, a family room, an office area, a 3-piece bathroom, and access to both a cold room and multiple storage areas—perfect for keeping things neat and organized. Outside, you’ll find a 26x24 double detached garage, an 8x10 shed, and a lane along the driveway, offering great access and extra parking. Recent updates include a new furnace (2023), water heater (2024), and shingles on both the house and garage (2023), giving you peace of mind for years to come. Located in the welcoming town of Ponteix, this home is just minutes from local amenities and offers all the comfort and charm of small-town living. Book your viewing today - 112 6th Street E is ready to welcome you home! (id:43042)
205 Cooper Avenue
Emma Lake, Saskatchewan
Murray Point 3 season cottage. Tranquility at the lake - nothing fancy but immaculate condition. This property has 2 bedrooms and a 4 piece bath. Enjoy the warmth of the wood burning stove on the cooler days, and the wrap around deck with a large eating area and a fire pit on the summer days. This cottage faces the natural wooded area and yet walking distance to the confectionery, boat launch and public beach. There is a natural gas furnace and a well on the property. Could be easily converted to a year round recreation property. Although the cottage is seasonal at this time, the family has enjoyed coming up in the winter. (id:43042)
1332 Cornwall Street
Regina, Saskatchewan
Welcome to 1332 Cornwall Street, a versatile commercial property located in Regina’s central Warehouse District. This well-maintained space offers a functional layout that includes a front office area—perfect for administrative use or customer reception—and a spacious warehouse/shop at the rear. Ideal for a variety of businesses, the property is well-suited for use as a small mechanic shop, auto detailing center, storage facility, or light industrial workspace. With excellent accessibility and visibility, this location offers a practical solution for owner-operators or investors looking for affordable and flexible space close to downtown and major traffic routes. Zoned for multiple commercial uses, 1332 Cornwall Street is a great opportunity to grow your business in a high-demand area. (id:43042)
43 Grace Lane
Diefenbaker Lake, Saskatchewan
Prime Lakefront Lot with Private Marina Access – Lake Diefenbaker Escape to your own slice of paradise with this premium lakefront lot on the serene shores of Lake Diefenbaker, just an hour’s drive away. Located in a quiet, well-planned development, this exceptional property offers exclusive access to a private marina, making it perfect for boating enthusiasts and lakefront living seekers alike. To add to this already attractive package, there is sand that was brought in for your own private beach enjoyment! The lot’s elevated position is ideal for building your dream home with a walk-out basement, designed to maximize the stunning panoramic views of the water and surrounding natural beauty. At the back of the lot, enjoy direct access to the community’s scenic walking trails, which connect you to a nearby public beach, marina, fish filleting station, and a recreational park with sport courts—perfect for family fun and active living. Whether you're planning a year-round residence or a seasonal retreat, this property offers the perfect blend of peace, privacy, and recreational opportunity. Don’t miss out on this rare chance to own in one of Lakefront property on Lake Diefenbaker’s, call us today! (id:43042)
110 Deer Ridge Drive
Emma Lake, Saskatchewan
Epic 5-Acre Corner Lot in Timber Estates, Emma Lake! Here’s your chance to own a spectacular 5-acre corner lot in the highly sought-after Timber Estates at Emma Lake. This rare gem offers the perfect blend of country living and lake life charm, giving you the space and serenity you crave—just minutes from the water! Imagine building your dream home or cabin retreat tucked among the trees, with plenty of room for privacy, outdoor fun, and peaceful mornings. Thinking of building something truly special? Partner with Lakeland Log & Timber—they offer several stunning, customizable options to help bring your vision to life. Whether you’re looking for a quiet getaway or a full-time residence, this location offers the best of both worlds—close to the lake, yet surrounded by nature. It’s not just a lot, it’s the start of your next chapter. Don't miss out on this prime opportunity to build in this great new subdivision, Timber Estate! (id:43042)
209 Deer Ridge Drive
Emma Lake, Saskatchewan
Here’s your chance to own a spectacular 3-acre corner lot in the highly sought-after Timber Estates at Emma Lake. This rare gem offers the perfect blend of country living and lake life charm, giving you the space and serenity you crave—just minutes from the water! Imagine building your dream home or cabin retreat tucked among the trees, with plenty of room for privacy, outdoor fun, and peaceful mornings. Thinking of building something truly special? Partner with Lakeland Log & Timber—they offer several stunning, customizable options to help bring your vision to life. Whether you’re looking for a quiet getaway or a full-time residence, this location offers the best of both worlds—close to the lake, yet surrounded by nature. It’s not just a lot, it’s the start of your next chapter. Don't miss out on this prime opportunity in one of the most desirable areas near Emma Lake. (id:43042)





