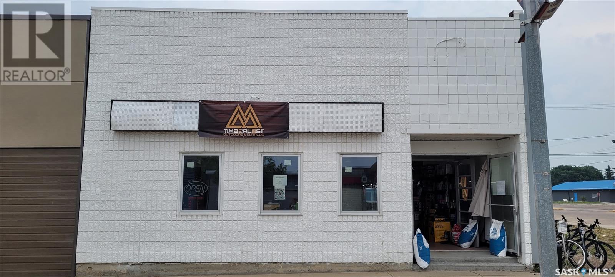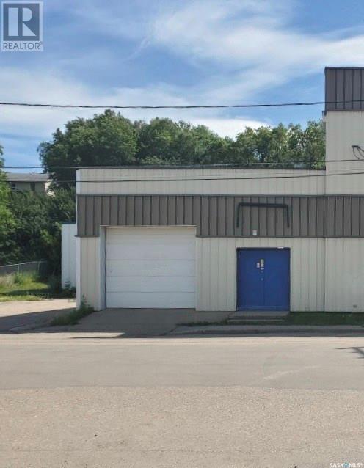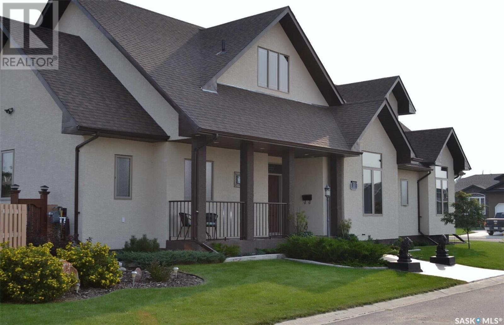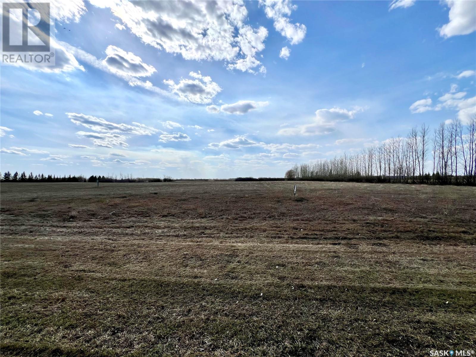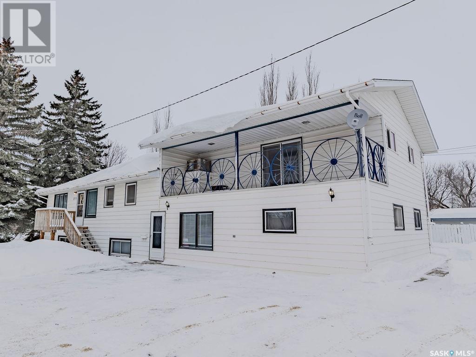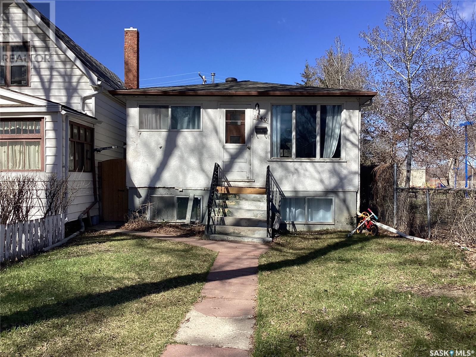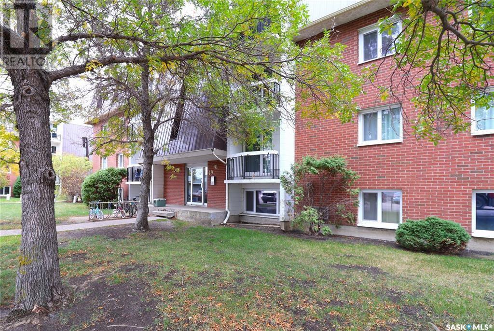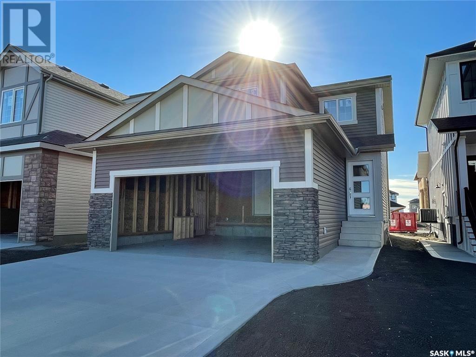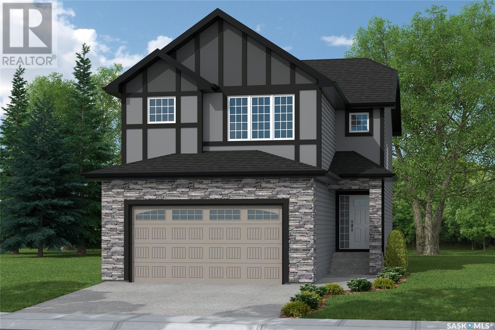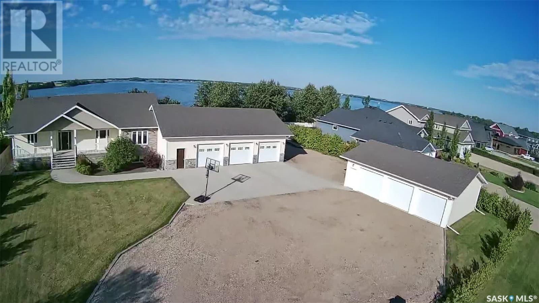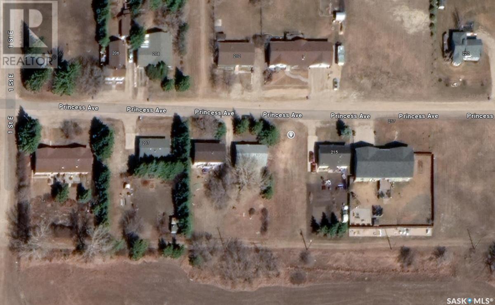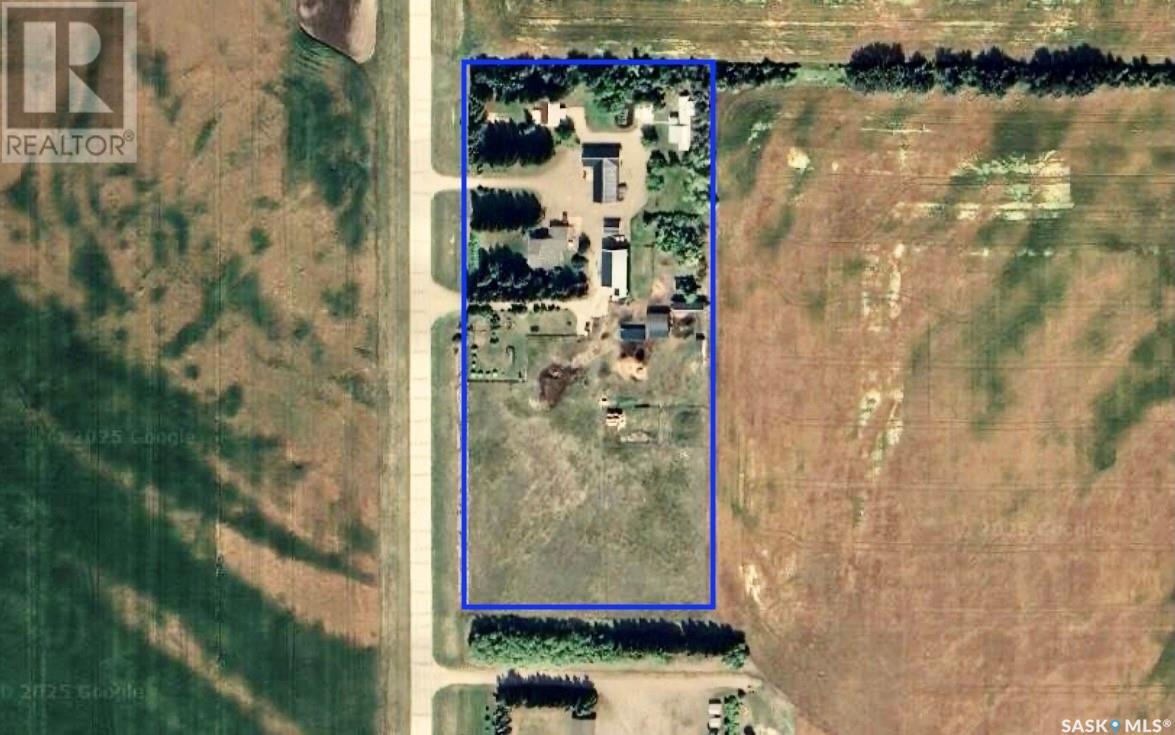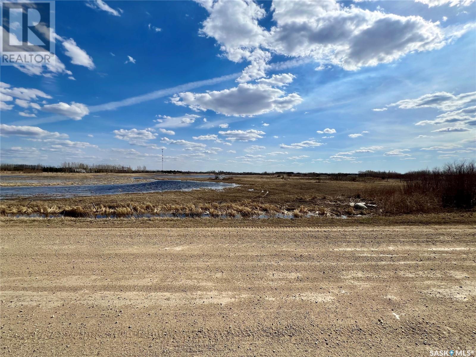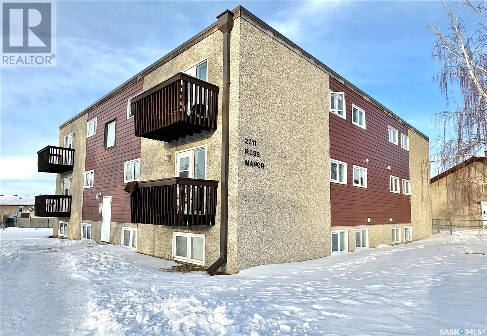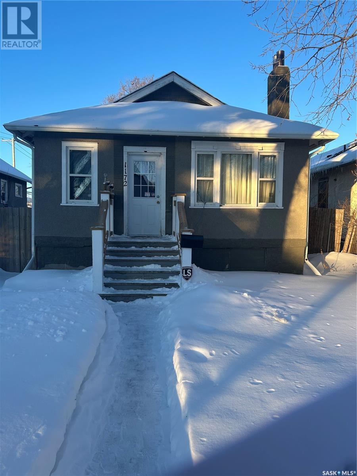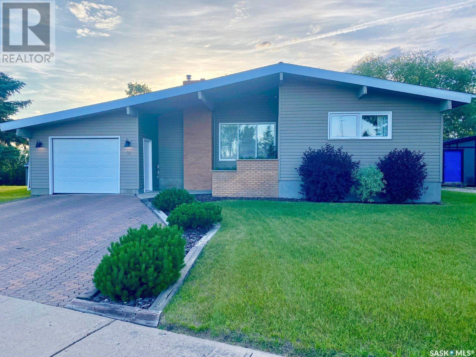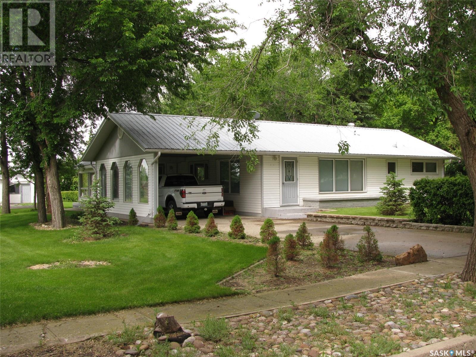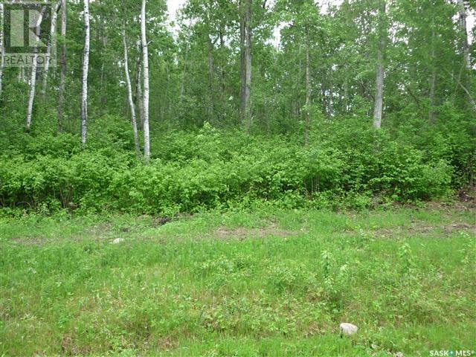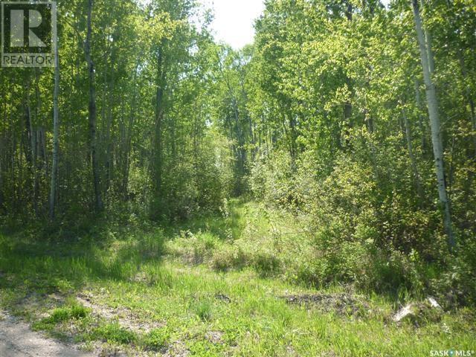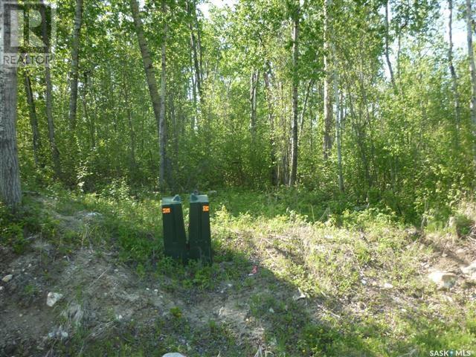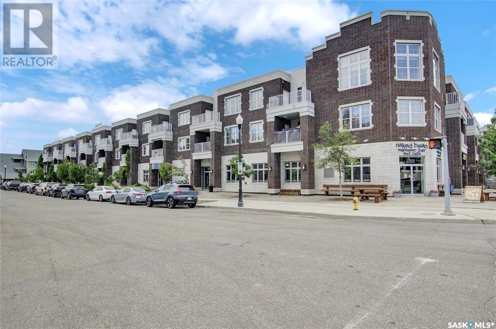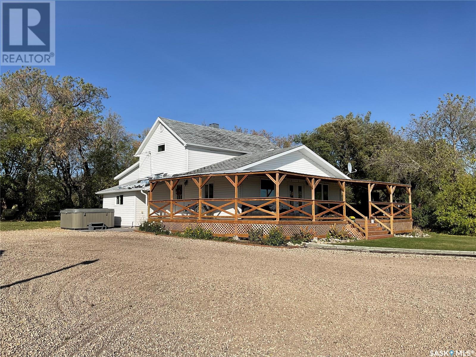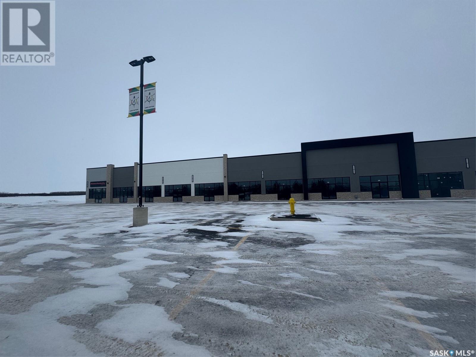283 Hamilton Road
Yorkton, Saskatchewan
This is a great opportunity to locate your retail/professional business, with great visibility to the high traffic Hamilton street that is located in Yorkton's major shopping district, along with multiple other professional business operations. The primary building is 5000/SF, wheelchair accessible, with 2 separate entrances to accommodate multiple business operations under the same roof. West side is approximately 1500/SF and has exposed flooring and to allow a new tenant/owner to install plumbing to suit business needs. The East side has approximately 3500/SF and is fully finished to accommodate office/professional services. The exterior of the property boasts a paved parking lot with ample parking for clients, as well as fenced compound with a 30x26/SF heated double garage with ample room for storage. Don't miss out on this great opportunity in a great location in Yorkton! Call today to book your private viewing. (id:43042)
214 3a Street E
Nipawin, Saskatchewan
Great investment option to consider at 214 3A Str E! 2 bedrooms up with the cozy kitchen, plus the basement suite/studio with its own kitchenette and a bathroom. This property has many great features like PVC windows, patio doors off of the bedroom, a garage, 3 cement pads at the back yard – one under a beautiful gazebo, one for the fire pit area and one pad for the above ground swimming pool. This property is fenced, and has a nice deck at the front. Don’t let it slip away. This can be a revenue generating property for you! (id:43042)
201 - 203 Centre Street
Meadow Lake, Saskatchewan
With over 3000 sq. ft. of freshly renovated space and located on Meadow Lake's busiest downtown intersection, this building will give your business room to grow with the great exposure this location has to offer. Available for lease, this property can give you a prime location, without the capital necessary for purchasing. More information is available. (id:43042)
25c 17th Street E
Prince Albert, Saskatchewan
Incredibly affordable warehouse space in the heart of Prince Albert. 3100+ sq. ft of warehouse space that can be used for a storage facility with overhead door and direct street access. 1 other bay also available if more room is required! (id:43042)
25b 17th Street E
Prince Albert, Saskatchewan
Incredibly affordable warehouse space in the heart of Prince Albert. 5300+ sq. ft of warehouse space with overhead garage door and direct street access. 1 other bay also available if more room is required! (id:43042)
11 Robertson Road
Lanigan, Saskatchewan
Step into this Sophisticated Luxury Home where quality craftsmanship and high-end finishes create an atmosphere of elegance! This spacious 4-bedroom, 4-bathroom residence welcomes you with a grand foyer with a closet and stylish French doors leading to the main living area. The heart of the home is the grand living area featuring soaring vaulted ceilings and a striking double-sided fireplace. The open-concept design seamlessly connects to a chef’s dream kitchen, outfitted with top-of-the-line Jenn-Air appliances, rich maple cabinetry, a large central island, and luxurious granite countertops and sink. The dining area is bright and inviting, accommodating a full-sized table with ease along with well-placed skylights throughout. At the same time, a gorgeous sunroom—complete with a fireplace, and backyard access—adds a cozy retreat. The main floor hosts three generously sized bedrooms, including a luxurious primary suite with a spacious walk-in closet and a spa-like 5-piece ensuite featuring a jetted tub, separate shower, and elegant vanity. A second 3-piece bathroom on the main floor offers additional convenience, along with a laundry room that includes a 2-piece bath and tiled flooring. Upstairs, a versatile bonus room with hardwood floors and an electric fireplace offers endless possibilities—perfect for a relaxing lounge, home office, or games room with a picturesque view. The basement is partially finished, featuring a fourth bedroom, a 3-piece bathroom, and a utility room. A large heated crawl space with a concrete floor provides excellent storage. Outside, enjoy the beautifully landscaped side yard with underground sprinklers, a garden shed, and a fenced-in area for added privacy. The backyard deck features a pergola and privacy fencing, making it the perfect to unwind. A heated double attached garage with direct entry and additional parking complete the property. Located just 20 minutes from the BHP and 30 minutes from the City of Humboldt. Call today! (id:43042)
408 Main Street
Gravelbourg, Saskatchewan
Here's your opportunity to own the Wheatland Pub & Eatery Ltd. in the thriving town of Gravelbourg Saskatchewan. This facility has it all, an Event Room that seats 26 which can be rented out, a Restaurant that seats 46 and a Bar that seats 75 which also includes 3 VLT's. The second level is a residential unit that includes 3 bedrooms and 3 bathrooms. AirBnB is used for 2 of the bedrooms and the third bedroom is rented out on a month to month agreement. The kitchen, dining room, and living area are considered a common area and shared by the tenant and the AirBnB clients. This second level also has the potential to be used as an owner's suite which is a great bonus for those who like to live where they work. Other features include - triple attached garage, additional storage area on the second level, and a well established business in a thriving area of Saskatchewan. Book your private viewing today! (id:43042)
202 2nd Avenue
Meacham, Saskatchewan
Fantastic Opportunity in Meacham, SK – approximately 35 Minutes from Saskatoon! This charming property spans four 25' x 140' lots (100' x 140' total), offering endless possibilities. The home boasts 2 cozy bedrooms and a beautifully renovated bathroom. The modern kitchen has been updated, and the home features newer windows and doors throughout. In addition, there’s a bonus building formerly used as a museum—perfect for a studio, workshop, or additional living space. This structure is equipped with both natural gas and power, adding even more value to the property. Don’t miss out on this incredible opportunity! (id:43042)
York Lake Road Lot
Orkney Rm No. 244, Saskatchewan
Land situated in an excellent location on the very desired York Lake Road! Build your dream home, garages and out buildings without the limitations of the city but have the close proximity of the city for convenience. Now that you are in the RM, purchase that pony your child has always wanted, develop a huge vegetable garden or have room for storage! The sky is the limit! Purchasers will have to contact the RM for restrictions and the necessary utility boards for applications and costs of services. (id:43042)
803 1st Avenue
Humboldt, Saskatchewan
Welcome to 803 1st Avenue located in the beautiful town of Humboldt, Saskatchewan! This home is situated on the quiet south end of town, within walking distance of St. Dominic School and just down the block from amenities such as gas stations, churches, a car wash, restaurants, and a skating rink. Humboldt has experienced noticeable growth in recent years, thanks to infrastructure improvements and business development, making it an ideal place to live and work. Additionally, three major mines surround Humboldt: Nutrien Potash Mine (35 minutes away), Mosaic Colonsay Mine (52 minutes away), and the BHP Jansen Mine (45 minutes away). This 2,553 sq. ft. home offers 6 bedrooms, 4 bathrooms, has a single attached garage, and a beautiful deck to enjoy the sun rise. The Legal basement suite currently generates $1,400/month in rental income, covering utilities, taxes and insurance for the entire home. The Legal Suite features two generously sized bedrooms, ample sunlight, a 4-piece bathroom, and a spacious layout of 1,047 sq. ft. The upstairs portion of the house includes 4 bedrooms, 3 bathrooms, and large, light-filled living spaces. The upstairs offers two kitchens and a separating party wall, giving you the option for separated living quarters. This home offers three separate washer/dryer units, three kitchens, plenty of parking and conveniently located to all amenities. A parcel like this offers a rare combination of size, versatility, and income potential. Don’t miss your chance to own this exceptional property. Call today to schedule your private viewing! (id:43042)
1840 Quebec Street
Regina, Saskatchewan
Nice size home in the General Hospital neighbourhood next to Core Community Park off 11th ave. Home features 3 beds and 2 full baths, basement has a non-regulation suite that rents for $900/mo. fully fenced yard, garage is heated (electrical). Updates include new shingles on house and garage in ‘23, new hi efficent furnace in ‘23, new washer and dryer in ‘24 and total basement renovation in ‘23.Perfect house for downtown/hospital workers with a mortgage helper. Call agent to view. (id:43042)
105 Railway Avenue
Wawota, Saskatchewan
AFFORDABLE living at its finest!! 105 railway avenue; situated in the quiet community of wawota -- this property features 2 bedrooms, 1 bathroom, updated shingles, furnace & water heater, lovely new deck off the kitchen and an attached garage! Buyers will enjoy the comforts of 840 SQFT of living space in this cute bungalow plus a partially finished basement, all situated on a 50' x 130' lot! With the possibility of a $410/month mortgage payment with just 5% down...what more could a person ask for? GREAT HOME -- GREAT PRICE! NOW OFFERED at $70,000! Click the virtual tour link to take a quick tour of this great little property OR call an agent to book in a showing to have a look for yourself! (id:43042)
2 Black Spruce Drive
Candle Lake, Saskatchewan
Welcome to SPRUCE GROVE! Candle Lake's newest subdivision awaits. Centrally located in the heart of the Village of Candle Lake, you will find this much anticipated premier development. Surrounded by enchanting, mature forest, you will find an open slate to build your dream vacation, or permanent, home. The power is in, with natural gas to follow shortly. These lots are ready to be purchased and further developed. There are no time restrictions to build. The Spruce Grove Subdivision will soon boast a community park situated amidst majestic, mature forest which will feature a playground structure, park fixtures and furnishings, a sliding hill and walking paths. This lot lies only 90 meters from the shore of Candle Lake. This lot is a "lakeview" lot. Nobles Point, a great place to launch your boat to the North, the magnificant Candle Lake Golf Course just to the NE, and "downtown" Candle Lake to the SW, are all only a mile or so away. Candle Lake is one of, if not thee, nicest lakes in the province. A deep, clean lake with great fishing and tons of other outdoor activities at your doorstep. Boating, swimming with pristine beaches, golfing, walking paths, hiking, skiing, quadding, camping, snowmobiling (with groomed trails), curling, skating rink, ball diamond, huge recreation center with a library, senior's center and health center, pickleball, basketball and tennis courts, community garden, children's playgrounds and dog parks. There's a lot to do! Candle Lake has a year-round population of about a thousand people with many more during summer months. There are school buses for children attending school at Meath Park (which is about 25 miles away). Prince Albert is about an hour drive away with many people choosing to live at Candle and drive the daily commute to work. Candle Lake continues to be a favorite destination for the lake crowd. Perfectly located, you are sure to be happy for generations to come - in SPRUCE GROVE! (id:43042)
27 Black Spruce Drive
Candle Lake, Saskatchewan
Welcome to SPRUCE GROVE! Candle Lake's newest subdivision awaits. Centrally located in the heart of the Village of Candle Lake, you will find this much anticipated premier development. Surrounded by enchanting, mature forest, you will find an open slate to build your dream vacation, or permanent, home. The power is in, with natural gas to follow shortly. These lots are ready to be purchased and further developed. There are no time restrictions to build. The Spruce Grove Subdivision will soon boast a community park situated amidst majestic, mature forest which will feature a playground structure, park fixtures and furnishings, a sliding hill and walking paths. This lot lies only 300 meters from the shore of Candle Lake. This lot backs onto the heavily treed community park. Nobles Point, a great place to launch your boat to the North, the magnificant Candle Lake Golf Course just to the NE, and "downtown" Candle Lake to the SW, are all only a mile or so away. Candle Lake is one of, if not thee, nicest lakes in the province. A deep, clean lake with great fishing and tons of other outdoor activities at your doorstep. Boating, swimming with pristine beaches, golfing, walking paths, hiking, skiing, quadding, camping, snowmobiling (with groomed trails), curling, skating rink, ball diamond, huge recreation center with a library, senior's center and health center, pickleball, basketball and tennis courts, community garden, children's playgrounds and dog parks. There's a lot to do! Candle Lake has a year-round population of about a thousand people with many more during summer months. There are school buses for children attending school at Meath Park (which is about 25 miles away). Prince Albert is about an hour drive away with many people choosing to live at Candle and drive the daily commute to work. Candle Lake continues to be a favorite destination for the lake crowd. Perfectly located, you are sure to be happy for generations to come - in SPRUCE GROVE! (id:43042)
16 Black Spruce Drive
Candle Lake, Saskatchewan
Welcome to SPRUCE GROVE! Candle Lake's newest subdivision awaits. Centrally located in the heart of the Village of Candle Lake, you will find this much anticipated premier development. Surrounded by enchanting, mature forest, you will find an open slate to build your dream vacation, or permanent, home. The power is in, with natural gas to follow shortly. These lots are ready to be purchased and further developed. There are no time restrictions to build. The Spruce Grove Subdivision will soon boast a community park situated amidst majestic, mature forest which will feature a playground structure, park fixtures and furnishings, a sliding hill and walking paths. This lot lies only 220 meters from the shore of Candle Lake. Nobles Point, a great place to launch your boat to the North, the magnificant Candle Lake Golf Course just to the NE, and "downtown" Candle Lake to the SW, are all only a mile or so away. Candle Lake is one of, if not thee, nicest lakes in the province. A deep, clean lake with great fishing and tons of other outdoor activities at your doorstep. Boating, swimming with pristine beaches, golfing, walking paths, hiking, skiing, quadding, camping, snowmobiling (with groomed trails), curling, skating rink, ball diamond, huge recreation center with a library, senior's center and health center, pickleball, basketball and tennis courts, community garden, children's playgrounds and dog parks. There's a lot to do! Candle Lake has a year-round population of about a thousand people with many more during summer months. There are school buses for children attending school at Meath Park (which is about 25 miles away). Prince Albert is about an hour drive away with many people choosing to live at Candle and drive the daily commute to work. Candle Lake continues to be a favorite destination for the lake crowd. Perfectly located, you are sure to be happy for generations to come - in SPRUCE GROVE! (id:43042)
7 Black Spruce Drive
Candle Lake, Saskatchewan
Welcome to SPRUCE GROVE! Candle Lake's newest subdivision awaits. Centrally located in the heart of the Village of Candle Lake, you will find this much anticipated premier development. Surrounded by enchanting, mature forest, you will find an open slate to build your dream vacation, or permanent, home. The power is in, with natural gas to follow shortly. These lots are ready to be purchased and further developed. There are no time restrictions to build. The Spruce Grove Subdivision will soon boast a community park situated amidst majestic, mature forest which will feature a playground structure, park fixtures and furnishings, a sliding hill and walking paths. This lot lies only 130 meters from the shore of Candle Lake. Nobles Point, a great place to launch your boat to the North, the magnificant Candle Lake Golf Course just to the NE, and "downtown" Candle Lake to the SW, are all only a mile or so away. Candle Lake is one of, if not thee, nicest lakes in the province. A deep, clean lake with great fishing and tons of other outdoor activities at your doorstep. Boating, swimming with pristine beaches, golfing, walking paths, hiking, skiing, quadding, camping, snowmobiling (with groomed trails), curling, skating rink, ball diamond, huge recreation center with a library, senior's center and health center, pickleball, basketball and tennis courts, community garden, children's playgrounds and dog parks. There's a lot to do! Candle Lake has a year-round population of about a thousand people with many more during summer months. There are school buses for children attending school at Meath Park (which is about 25 miles away). Prince Albert is about an hour drive away with many people choosing to live at Candle and drive the daily commute to work. Candle Lake continues to be a favorite destination for the lake crowd. Perfectly located, you are sure to be happy for generations to come - in SPRUCE GROVE! (id:43042)
203 921 Main Street
Saskatoon, Saskatchewan
TALK ABOUT LOCATION! Fully updated and well maintained 926 sq ft condo in the very desirable Nutana neighborhood. This condo features 1 bedroom, den, 1 bath, balcony, 1 underground parking stall, one surface parking stall and storage locker. This unit also features upgraded flooring, paint and kitchen cabinets with island and countertops and all appliances are included. Additional storage cabinets in the in-suite laundry room. Convenient proximity to the University of Saskatchewan, Royal University Hospital, City Hospital, 8th Street, the Broadway business district, the downtown area and so much more. The amenities room includes a pool table, dart board and shuffle board. There is also a guest room available for use for guests(Limited to a 3 day stay). This is a must see for any young professional or university student. Call your favorite REALTOR® today to book a viewing. (id:43042)
2593 Quance Street
Regina, Saskatchewan
Solid retail business that one can expand and grow. Great location on Quance Street. For more information please contact the sales agent. (id:43042)
#24 35 Centennial Street
Regina, Saskatchewan
Welcome to your ideal investment opportunity or cozy first home near the university! This nicely updated 1-bedroom condo boasts a convenient east-facing balcony, perfect for catching the morning sun or enjoying the evening breeze. Situated on the second floor of a secure walk-up building, this unit offers just under 800 square feet, providing ample space for comfortable living. As a bonus, condo fees cover the cost of heat and water, offering added convenience and peace of mind to residents. Whether you're a first-time buyer looking for a stylish and low-maintenance home or an investor seeking a prime rental property, this condo ticks all the boxes. Don't miss out on the chance to own a piece of Real estate in this great location near the university! Call salesperson for more information or to view. (id:43042)
487 Doran Crescent
Saskatoon, Saskatchewan
NEW - Ehrenburg built 1472 sq.ft. - 2 Storey with Optional Legal Suite in Saskatoon's fastest growing neighborhood [ Brighton ]. The LINCONBERG Model. Kitchen features Quartz counter tops, sit up Island, corner pantry, exterior vented OTR microwave, built in dishwasher, Superior built custom cabinets and eating area. Spacious and Open floor plan. 3 bedrooms. Master bedroom with 4 piece en-suite and walk-in closet. 2nd level laundry. Double attached Garage with Concrete driveway and front landscaping. **Note** This unit is CURRENTLY UNDER CONSTRUCTION and the Interior photos are from a currently completed and sold unit. Finishes vary between units. Room measurements taken from blueprints. Scheduled for an AUG / SEPT POSSESSION. Buy now and lock in your price. (id:43042)
486 Doran Crescent
Saskatoon, Saskatchewan
***NEW STARKENBERG MODEL*** Ehrenburg Homes ... 2000 sqft - 2 storey. Features 4 Bedrooms PLUS Bonus Room. Spacious and Open design. Kitchen features - Sit up Island, pantry, Exterior vented range hood, Superior built custom cabinets, Quartz countertops & large dining area. Living room with fireplace feature wall. Master bedroom with 3 piece en-suite [with dual sinks] and walk in closet.2nd level Laundry Room. Double attached Garage. Excellent Value.. Excellent NEW Location. Scheduled for an AUG / SEPT 2025 Possession. Our show suite at 530 Aniskotaw Way is the same floor plan but this build is smaller to fit the lot. Buy now and lock in your price. (id:43042)
1 South Country Lane
Dundurn Rm No. 314, Saskatchewan
Exceptional value for a pie-shaped lot located just 14 km south of Saskatoon. Located just off twinned Highway 11 S, the South Country Estates subdivision is a choice location to build your dream acreage. The prime build site of 7.02 acres on Lot 1 features some bushes and only one direct neighbour. It is ideally located on the corner of Circle H road and Hwy 11. There is a public water line, and all services are brought to the property line. The large lot is perfect for additional outbuildings and room for all your recreational toy storage. Bussing service to Clavet School (K-12) is available. (id:43042)
837 Johnston Drive
Weyburn, Saskatchewan
Welcome to Luxury Living in Weyburn SK! This stunning 2 storey home is one of the best homes Weyburn has to offer. Amazing curb appeal, over 3,000 square feet, huge 3 car garage with in floor heat, heated marble floors, custom maple cabinets, high end stainless steel appliance package, granite countertops, butler pantry, gorgeous hardwood flooring, three different 5 piece bathrooms including the show stopping ensuite off the Primary bedroom that houses a beautiful custom tiled shower, stand alone tub, large his and her vanity, 3 way fireplace and a very well organized walk in closet. Set up for entertaining, the downstairs spoils you with in floor heat, stylish bar setup, room for a pool table/games table and large family room area. The bathroom downstairs is stunning and includes another custom shower, jacuzzi corner tub and a double vanity. Built in sound system, 3 season sun room, composite decking, amazing location just steps away from Assiniboia Park School... this home has it all, call your favourite Agent to schedule your showing! (id:43042)
209 Railway Avenue E
Hafford, Saskatchewan
Town of Hafford. Vacant lot with town services. Affordable small town living. Less than an hour to either Saskatoon or the Battlefords, 20 minutes to Blaine Lake. The town of Hafford has the services you need with a K-12 School, a great grocery store, gas & diesel, pharmacy, bank, post office and community health services. (id:43042)
26 Pape Drive
Humboldt Lake, Saskatchewan
Welcome to a beautiful lakefront property – located at 26 Pape Drive – only a short commute to the city of Humboldt. Upon entry you will be met with a wall of windows from the living room overlooking the lake and front yard. The kitchen has a walk in pantry, quartz island and an abundance of counter space and cupboards. The open concept kitchen dining room provides a perfect place for family and friends to meet. Garden doors provide direct access off the dining room to the deck and well manicured yard. The main floor is complete with a large primary bedroom, with large walk in closet and 4 piece oversized ensuite. The remainder of the main floor features a spacious office with loads of storage, a laundry room again with ample storage, a large bedroom with walk in closet, a 4 piece bathroom and a large mudroom/storage room with direct access to the heated garage complete this main floor. The basement features 3 oversized bedrooms, 2 with walk in closets, a 4 piece bath, a family room, a large utility/storage room, a rec room as well as a second home office. This property located on 2 lots has a large front verandah as well as a back deck, to enjoy both sunrise and sunset. There is a large concrete pad as well as a pergola with extra seating. The yard features apple trees, a large garden space, large green space as well as a 3 car attached, 3 car detached and a 20 x 20 storage shed. There is lake access from the yard through an oversized alley to a perfect location for a dock. The property is heated by a natural gas boiler system, septic tank (approximately 3000 gallons) and is fed by public water line, central air and central vac are included. Please call your agent to come view this amazing property. All measurements to be verified by the Buyers. (id:43042)
213 Princess Avenue E
Hafford, Saskatchewan
Town of Hafford. Vacant lot with town services. Affordable small town living. Less than an hour to either Saskatoon or the Battlefords, 20 minutes to Blaine Lake. The town of Hafford has the services you need with a K-12 School, a great grocery store, gas & diesel, pharmacy, bank, post office and community health services. (id:43042)
165 Broadway Street W
Yorkton, Saskatchewan
This property appears as a traditional bungalow on the outside but, inside has been the home for an arts-based business since 2006. The upstairs was renovated to provide a large professional space combining what would have originally been the primary bedroom and living room. This openness is perfect for offices, studios or esthetics as well as would provide a perfect play area for a daycare or children’s centre with deep storage closets throughout. What was once a kitchen still houses a large sink and eclectic cabinetry but has been utilized primarily as an office space, fitting a large desk and open waiting area. This space can be enclosed with a beautiful original wood barndoor that easily slides between the rooms to offer privacy or quiet as well as an artistic visual. The one “bedroom” has also provided an office or studio space with lots of lovely sunlight and ample room for a regular bedroom set up. The bathroom has updated shower and tap fixtures and the character windows are equipped with privacy panes. The basement has finished walls, including a vapor barrier and hosts a large open space with removable mat flooring – again, excellent for an office addition or a colourful play area for a birthday party. There is also an additional room in the basement that has sound proofing for privacy. The drop ceiling is also sound-proofed with insulation providing sound space between upstairs and downstairs. The driveway runs from the Broadway entrance through to a back-alley entrance and the back yard has a partial fence and gate that can be closed. Although it has been inspired as a commercial property with fantastic specs being on Broadway, for the right buyer, it would also suit as a unique home with a large entertainment and dining space and private bedroom with much additional space downstairs for an exercise room or storage. A first place for a professional couple or individual looking for an affordable and cozy home (id:43042)
Rm Of Torch River Properties
Torch River Rm No. 488, Saskatchewan
This incredible property offers a unique opportunity with multiple homes, extensive outbuildings, and top-tier amenities, making it ideal for multi-generational living, rental income, or a diverse range of agricultural and business ventures. The main house is an impressive 2,430 sq. ft. home featuring five bedrooms and four bathrooms, providing plenty of space for family and guests. In addition, there are two more homes—a cozy two-bedroom, one-bathroom house and a spacious three-bedroom, one-bathroom home—perfect for extended family, staff housing, or rental potential. Beyond the homes, this property is packed with functional and well-maintained buildings to suit a variety of needs. A heated 40' x 60' shop with full living quarters offers convenience and versatility, while the heated three-car detached garage and two additional single-car detached garages provide ample storage. For those with livestock or agricultural interests, the 32' x 24' barn includes a heated well and water room, complemented by three animal shelters. Seven Sandpoint wells ensure a reliable water supply, and a large 28' x 60' cold storage shed adds even more utility. With so much to offer, this is truly a one-of-a-kind property with endless possibilities! Please contact us to schedule a tour and for additional pictures and the information package. (id:43042)
29 Sunrise Drive N
Blackstrap Skyview, Saskatchewan
If you're looking for a great location to build your dream home, this is it! With over 300 feet of unobstructed view of the lake front and over 4 acres of land, the sky's the limit! This lot is fully serviced with power, natural gas, water line and even a raw waterline for landscaping purposes. This lot is very suitable for a walkout and there is tons of room for additional out buildings and storage. This lot is located just 30 minutes south of Saskatoon on the #11 highway. (id:43042)
207 Poplar Crescent
Paddockwood Rm No. 520, Saskatchewan
Looking for a private, secluded property in the wilderness to be able to host the whole family, but also want all the creature comforts of home? Look no further than this 4+ bedroom, 4 bathroom property with over 3800 sq/ft of living space and all the bells and whistles. Located in the Spruce Meadows subdivision between Christopher Lake village and Emma lake, comfortably sleep 12+ people in this stunning property that is privately tucked away on 2 adjoined lots. From the front entrance you will step into the 4 season sunroom and notice the beautiful heated slate tile floors that are a theme throughout most of the property. Also the abundance of natural light throughout from large picture-frame windows in the entrance that also are a common theme throughout the home. Stepping into the foyer you will notice the beautiful cedar staircase centerpiece that connects the entire home, topped with 27 foot ceiling with chandelier lighting. The kitchen features stainless steel appliances, 2 ovens with stove tops & hood fan including a gas range, a walk in pantry, and counter to ceiling backsplash. From the kitchen you flow into the large dining room equipped with a fireplace and LED Cove lighting. A bonus room, utility room and 2x3 pc baths with beautiful tile work complete the main level. Heading upstairs we have a large covered Deck area complete with tiled floors, outdoor kitchen, infrared sauna and hot tub. A Great room with wood burning fireplace, vaulted ceilings and large windows is a perfect room to celebrate the holidays during the winter months that also leads into a private back upper deck. The master bedroom is a jaw dropper, with natural gas fireplace, drop down TV system, and a stunning 5 pc ensuite with walk in closet. Finally we have a highly flexible loft space that includes an additional sleeping spot and a wet bar. This place was made for hosting, call your Realtor today to book your showing! (id:43042)
Skilnik Road Lots
Orkney Rm No. 244, Saskatchewan
Land situated on Skilnik Road by the very desired York Lake. Build your dream home, garages and out buildings without the limitations of the city but have the close proximity of the city for convenience. Now that you are in the RM, purchase that pony your child has always wanted, develop a huge vegetable garden or have room for storage! The sky is the limit! Purchasers will have to contact the RM for restrictions and the necessary utility boards for applications and costs of services. (id:43042)
203 1442 102nd Street
North Battleford, Saskatchewan
2 bedroom, 1 1/2 baths on second floor. Newer covering on the balcony which allows you to watch the beautiful sunsets. 6 major appliances remain along with a wall air conditioner and a stand alone a/c unit. Spacious storage laundry area. (id:43042)
2311 Ross Crescent
North Battleford, Saskatchewan
Excellent opportunity to purchase a 12 unit multi-family building that has been extensively renovated. This complex offers 11 two bedroom units and 1 one bedroom unit. Rent increases coming into effect on May 1st will have 8 units rented at $1095.00/month and 4 units at $995.00/month. Windows and flooring have been replace in all units, and all bathrooms have new toilets, vanities, flooring, tubs, and tub surrounds. All but two units have had new kitchens installed and all units have new appliances. The common area carpets were also recently replaced, and roof was repaired within the last 6 years. There are two washers and two dryers that were replaced approximately 1.5 years ago. The exterior siding was also recently replaced. The fire inspections are up to date including new exit signs and new pull stations within the last year. The boiler was serviced in January of 2025. Each unit has a dedicated electrified parking stall included. Location is exceptional, units rent out with ease. (id:43042)
153 4th Street W
Pierceland, Saskatchewan
Great potential for anyone looking to roll up their sleeves to create their own space. This bungalow has 3 beds, two baths, with hardwood floors running through most of the main level. The basement remains open for development! Make the quiet Village of Pierceland your home, 25 minutes from Cold Lake, and great proximity to Meadow Lake Provincial Park. (id:43042)
671 2nd Street E
Shaunavon, Saskatchewan
Charming character home with all the renovations done for you. This beautiful home has seen nothing but love and it shows. Walking up on this home the fresh coat of paint and stucco turn heads immediately. The Seller also had underground sprinklers all redone. The front porch is so large and perfect spot to watch the sunrise and enjoy your morning. The living room and open dining room are spacious and have seen the original hardwood floors all brought back to life, all new drywall throughout as well as light fixtures. On the main floor there is two bedrooms which also had flooring redone, all new drywall, as well as paint. The kitchen is the true heart of the home with a complete remodel as well too! The kitchen cupboards, counter top, flooring, light fixtures were all replaced. The bathroom seen the same new counter tops and cupboards as well. The really big updates start in the basement with new furnace 2022, on demand hot water 2022, water softener, filters on water line coming in, new electrical panel 2023, new sump pump, new roof 2024. There is so much space in the basement for storage or development. A must see and ready for you to move right in!! (id:43042)
1172 Athol Street
Regina, Saskatchewan
Great Bungalow located close to the newer school , current tenant would love to stay and would be a long term tenant. (id:43042)
91 Moir Drive
Oxbow, Saskatchewan
Nestled on a family friendly crescent in the charming town of Oxbow, this 1966-built family home exudes character and charm with its timeless architecture. The vaulted ceilings with faux wood beams in the main living area create a sense of space and warmth, perfectly complementing the cozy wood-burning fireplace. Set on a spacious lot that stretches deep into the valley, this property offers breathtaking views, wildlife visitors, and the perfect backdrop for peaceful living. Lovingly cared for, this home has seen many updates since 2012, including an updated kitchen with sleek white cabinets, Corian countertops, and modern flooring extending into the dining and living room, creating a bright, functional space for cooking and entertaining. This inviting home offers three main-floor bedrooms and a fourth bedroom in the basement, providing plenty of space for family or guests. The cozy basement family room features new carpet, while a functional office and additional areas for crafting or fitness equipment add versatility. A large, fully finished laundry room offers excellent storage and workspace, making household tasks a breeze. With two bathrooms—one on the main floor and one downstairs—this home is designed for comfort and convenience. For large family gatherings, you'll also find an additional stove and fridge in the basement, which can be negotiated into the sale. Additional value comes from numerous updates, including PVC windows, a new furnace and A/C (2023), water softener (2022), fibre optic internet, and central vac with an extra hose for the basement plus a garage connection for cleaning your car. The exterior shines with vinyl siding & brick, a single attached garage, an inviting deck with a natural gas BBQ hookup, and a charming patio brick driveway. With its stunning views, functional layout, and prime location in a peaceful neighborhood, this home is a must-see. Book your viewing today and fall in love with everything this Oxbow gem has to offer! (id:43042)
30-31 Main Street N
St. Victor, Saskatchewan
A TREASURE HIDDEN IN THE HILLS OF SOUTHERN SASKATCHEWAN in THE HAMLET OF SAINT VICTOR. Scroll through the photos and start to enjoy this property. Is it for you? In the summer it truly looks spectacular! There is a huge garden space. Room to feel at home in a countryside setting. The oversized 2 car garage comes complete with built-in work counters with many drawers & cabinets. Insulated & heated, it’s a space for you to work in as well. Garage is 20x40 & has an attached shed which features an overhead door for easy access & storage. The metal out building is 26x36 to store all your toys in plus more! There is a playhouse with storage below. Also, a shed for storing wood in 8x8. The most exciting outside building to me is the Gazebo. It is 14 x22 & 4 season. It is heated with a fireplace & is beautifully designed & finished. Surrounded by a deck with a natural gas barbeque hook-up for entertaining on the patio. Dream away the winters in such a beautiful setting, looking out at the park-like yard. This home has been sealed with Styrofoam under the Siding & a sturdy metal roof on top. Updated soffits, fascia, eves troughs & many PVC Windows. There is an attached carport that is functional. Step inside to an open entry with a spacious coat closet & then into the kitchen. The kitchen boasts lots of cabinets & counter space with a counter to sit at. Enjoy your backyard looking through the patio doors as your morning starts. The living room is a very good size & could accommodate some comfy furniture & a big, screened TV. The hallway leads you to 2 bedrooms & a very unique & exciting bathroom. Downstairs you will find adequate storage, even for your canning as well! Enjoy the family room & 2 rooms being used for bedrooms as well as a 3-piece bathroom that has a shower. This is a property that you could fall in love with & enjoy! COME & EXPLORE THIS LOVELY COUNTRYSIDE & EXPECTIONAL PROPERTY!! (id:43042)
1 Smits Avenue
Codette, Saskatchewan
Priced to sell.... Fully titled West facing corner (non lake front) lot at one of Saskatchewans longest lakes. Codette lake is 35KMS of recreational paradise for all. Starting at Smits Beach, you can wakeboard, water ski, tube, para sail, katamarain, and of course, world class fishing all at your finger tips. This lake connects to Wapati Regional Park to the west. There is a boat launch, beach, store, kids park and more, it is truly family orientated. Nipawin is just 12 short miles down the road, and features a championship golf course and a major intersection to some of the finest snowmobile trails in the country. Wapati ski resort is a short drive to the west and boast the finest ski resort in Saskatchewan. These lots are ready to develop on and feature power(up to property), good all season road, plenty of trees and the best tranquility that nature has to offer. Water and sewer are buyers responsibility. Get your lot today, and start your year round activity planner here, and enjoy, everything Smits Beach has to offer. Please add GST to the purchase price. Minimal building restrictions do apply. (id:43042)
4 Smits Avenue
Codette, Saskatchewan
Ready to occupy..... Fully titled West facing (non lake front) lot at one of Saskatchewans longest lakes. You also have the chance to purchase the lot beside this one to double your room. Codette lake is 35KMS of recreational paradise for all. Starting at Smits Beach, you can wakeboard, water ski, tube, para sail, katamarain, and of course, world class fishing all at your finger tips. This lake connects to Wapati Regional Park to the west. There is a boat launch, beach, store, kids park and more, it is truly family orientated. Nipawin is just 12 short miles down the road, and features a championship golf course and a major intersection to some of the finest snowmobile trails in the country. Wapati ski resort is a short drive to the west and boast the finest ski resort in Saskatchewan. These lots are ready to develop on and feature power(up to property), good all season road, plenty of trees and the best tranquility that nature has to offer. Water and sewer are buyers responsibility. Get your lot today, and start your year round activity planner here, and enjoy, everything Smits Beach has to offer. Please add GST to the purchase price. Minimal building restrictions do apply. (id:43042)
3 Smits Avenue
Codette, Saskatchewan
Priced to move... Fully titled West facing (non lake front) lot at one of Saskatchewans longest lakes. Option to purchase the lot next door with this one to double up your property. Codette lake is 35KMS of recreational paradise for all. Starting at Smits Beach, you can wakeboard, water ski, tube, para sail, katamarain, and of course, world class fishing all at your finger tips. This lake connects to Wapati Regional Park to the west. There is a boat launch, beach, store, kids park and more, it is truly family orientated. Nipawin is just 12 short miles down the road, and features a championship golf course and a major intersection to some of the finest snowmobile trails in the country. Wapati ski resort is a short drive to the west and boast the finest ski resort in Saskatchewan. These lots are ready to develop on and feature power(up to property), good all season road, plenty of trees and the best tranquility that nature has to offer. Water and sewer are buyers responsibility. Get your lot today, and start your year round activity planner here, and enjoy, everything Smits Beach has to offer. Please add GST to the purchase price. Minimal building restrictions do apply. (id:43042)
303 1715 Badham Boulevard
Regina, Saskatchewan
Gorgeous two bedroom condo in pristine condition just steps from Wascana Park with a view of the Legislative building and walking distance to downtown. Located in Canterbury Common built by Fiorante. Lots of natural light floods into the home. Open floor plan with 9' ceilings. Spacious front entry. High end wide plank laminate flooring in living room, dining room & kitchen. Beautiful kitchen featuring upgraded cabinets, granite counter tops & stainless steel appliances (new fridge with water & ice maker). Large eating area. Spacious primary bedroom with 3 piece ensuite plus walk-in closet. Generous second bedroom with large window, walk in closet and is adjacent to the full bathroom. Garden door off living room opens onto a balcony with a beautiful view of Wascana Park! Natural gas BBQ hookup on balcony. Building features work out room plus separate amenities room. Two underground parking spaces plus storage locker. Close to local coffee shop, restaurants, shops & downtown Regina! This is a must see & truly a great place to call home! (id:43042)
12 6th Street
Emma Lake, Saskatchewan
Charming Emma Lake Cabin! This 593 square foot seasonal cabin is on a leased lot in Sunnyside Co-op. Great location just steps away from Sunnyside Beach and close to many amenities including convenience store, restaurant, golf course, mini golf. Open concept living area with cozy wood burning stove. Two bedrooms. Private backyard with large deck, firepit and storage shed. Co-op fees are $375 per year and include water (May to September) and street maintenance. Yearly taxes are $929. Don’t miss out on this perfect family getaway! (id:43042)
48 Brigham Road
Moose Jaw, Saskatchewan
Welcome to your home in vibrant WestHeath neighborhood, where modern living meets quality craftsmanship in this beautifully designed, move-in ready new construction offering numerous features that cater to today’s lifestyle. Inside, you'll appreciate the fully finished layout that allows you to settle in without any hassle. The dbl. det. heated garage is a standout feature, providing not only ample storage but also comfort during the chilly winter months. The inclusion of landscaped & fenced yard enhances the home’s MOVE IN READY appeal. Also, the inclusion of GST/PST in the price, you can enjoy a transparent purchasing. Ideally located steps from the new Super School & in a thriving community that continues to expand. The exterior showcases durable metal siding/roof & triple-pane windows, ensuring both aesthetic & efficiency appeal. A covered front deck invites you into the home, setting a welcoming tone. Inside, the main floor features 9ft. ceilings in an open concept design ideal for family interactions. The modern kitchen is equipped w/central island, quartz countertops & easy access to the back deck. A convenient 2pc. bath & ample storage solutions enhance the functionality. Upstairs, you’ll find 3 spacious bedrooms, including a primary suite complete w/3pc. ensuite. A 4pc. bath & laundry area add to the convenience of daily living on this floor. The lower level hosts a family room, 4th bedroom, making it an excellent space for guests, complemented by another 4pc. bath & utility. Built to last, the home features an ICF foundation, along w/Progressive Home Warranty give for peace of mind. Additional amenities include alley access to the dbl. det. heated garage & a fully landscaped yard that will be completed as weather permits. This new construction combines modern living in a welcoming community, making it an ideal to live beautifully more beautifully. Some photos are virtually staged. CLICK ON THE MULTI MEDIA LINK FOR A FULL VISUAL TOUR. (id:43042)
Haussecker Acreage
Fish Creek Rm No. 402, Saskatchewan
WOW! The view does not get any better than this. Just imagine sitting on your deck and viewing the town and horizon. Less than 2 miles from the town of Wakaw! With all the amenities of the big city, this town has 2 grocery stores, lumber yard, pharmacy, gas stations, hotel and motel, nujmerous restaurants and more! There is a new master bedroom in 2023 with an amazing 4 piece ensuite. This 15.93 acres is overlooking a pond that is approximately 6 feet deep and freezes over really well during the winter to skate on. With a triple detached garage and a couple of out buildings, there are plenty more buildings for storage. Windows, siding were replaced in 2008. Shingles are 2024. The entire inside of the house has had a redo. Flooring, paint, bathrooms, furnace, new 300 foot well. Hot tub will remain. Call your agent today! (id:43042)
139 Leskiw Lane
Saskatoon, Saskatchewan
Introducing the exquisite Nova model by North Prairie Developments Ltd. This stunning two-story residence boasts a spacious layout spanning 2346 square feet and comes complete with a double attached garage PLUS this home is suite ready with side entrance and option for legal basement suite. Step into the main floor, where you'll be greeted by a large mudroom featuring a walk-in closet, ensuring a clutter-free entryway. The mudroom seamlessly flows into a walkthrough pantry, leading you into the contemporary kitchen, a spacious dining area, and an inviting living room. This open-concept design creates a warm and welcoming atmosphere, perfect for entertaining family and friends. Adding to the convenience of this level is a well-placed half bath. As you ascend to the second floor, you'll discover the epitome of luxury in the primary bedroom. Bathed in abundant natural light, this retreat boasts a massive walk-in closet and an ensuite bathroom equipped with a 5-piece suite, providing a spa-like experience in the comfort of your own home. Additionally, there are two more bedrooms, a well-appointed 4-piece bathroom, a convenient laundry room, and a bonus room on this level, offering ample space for everyone's needs. The Nova model also offers the option for basement development, extending the living space by an impressive 1063 square feet and a side entrance for a future basement suite. Experience the Nova, where thoughtful design and modern amenities converge to create the perfect place to call home. All North Prairie homes are covered under the Saskatchewan Home Warranty program. PST & GST included in the purchase price with a rebate to the builder. Pictures may not be exact representations of the unit, used for reference purposes only. Errors and omissions excluded. Prices, plans, promotions, and specifications subject to change without notice. This home is eligible for the Home Beyond Code Rebate Program, Up to $3000 Rebate. Subject to terms and conditions. (id:43042)
360 Keats Street
Southey, Saskatchewan
Step into the perfect blend of small-town charm with this 2014-built bungalow, located on a spacious lot along Main Street in the welcoming community of Southey, SK. This home invites you to experience the ease of open-concept living, boasting thoughtful details that elevate both style and functionality. As you enter, you're greeted by 9’ ceilings and gleaming hardwood floors that flow seamlessly through the home. The large front living room offers a bright, inviting space for relaxation, while the adjacent dining room is ideal for hosting family gatherings or casual meals with friends. The centerpiece of the kitchen is its expansive island, perfect for meal prep, entertaining, or casual dining. The main floor includes three bedrooms and three bathrooms, ensuring comfort for the entire family. The primary bedroom is a private retreat, complete with a 4-piece ensuite. Conveniently located off the back entrance is a 2-piece bathroom and a well-placed laundry area, making day-to-day living a breeze. The partially finished basement provides endless possibilities for customization with a layout that offers a large rec room, games room, 2 additional bedrooms and rough-in plumbing for a 4th bathroom. With exterior and interior walls already framed, drywalled, mudded, taped and painted—you’re well on your way to creating a space that suits your family’s needs, whether it’s a recreation area, home gym, or guest suite. The 28' x 28' detached garage is a dream for hobbyists or those needing ample storage space. With 10’ walls, it’s perfect for larger vehicles, a workshop, or outdoor gear. Next to the garage offers RV or trailer parking. This home combines the serenity of small-town living with the convenience of being just a short drive from Regina. Enjoy the sense of community, local amenities, and peaceful surroundings that make Southey a hidden gem. (id:43042)
1 11441 15th Avenue
North Battleford, Saskatchewan
Welcome to Eagles Landing, named the 2024 Economic Development Project of the Year by the Saskatchewan Economic Development Alliance. Located in North Battleford’s new 357-acre neighborhood, Phase I includes two anchor tenants and a 17-bay plaza, featuring North Battleford’s only Starbucks which is now open! The development is located along Territorial Drive, beside a gas station/convenience store, near Walmart and the Frontier Mall as well. There is a high traffic count and a controlled intersection. The area also offers easy access to the residential neighborhoods on the other side of Territorial Drive. The commercial space is perfect for a variety of businesses, including retail stores, offices, medical and dental services, veterinary clinics, restaurants, dry cleaners, banks, cash stores, and more. The Shops at Eagles Landing offer plenty of parking, professional development, and long-term lease options to suit your business needs. (id:43042)




