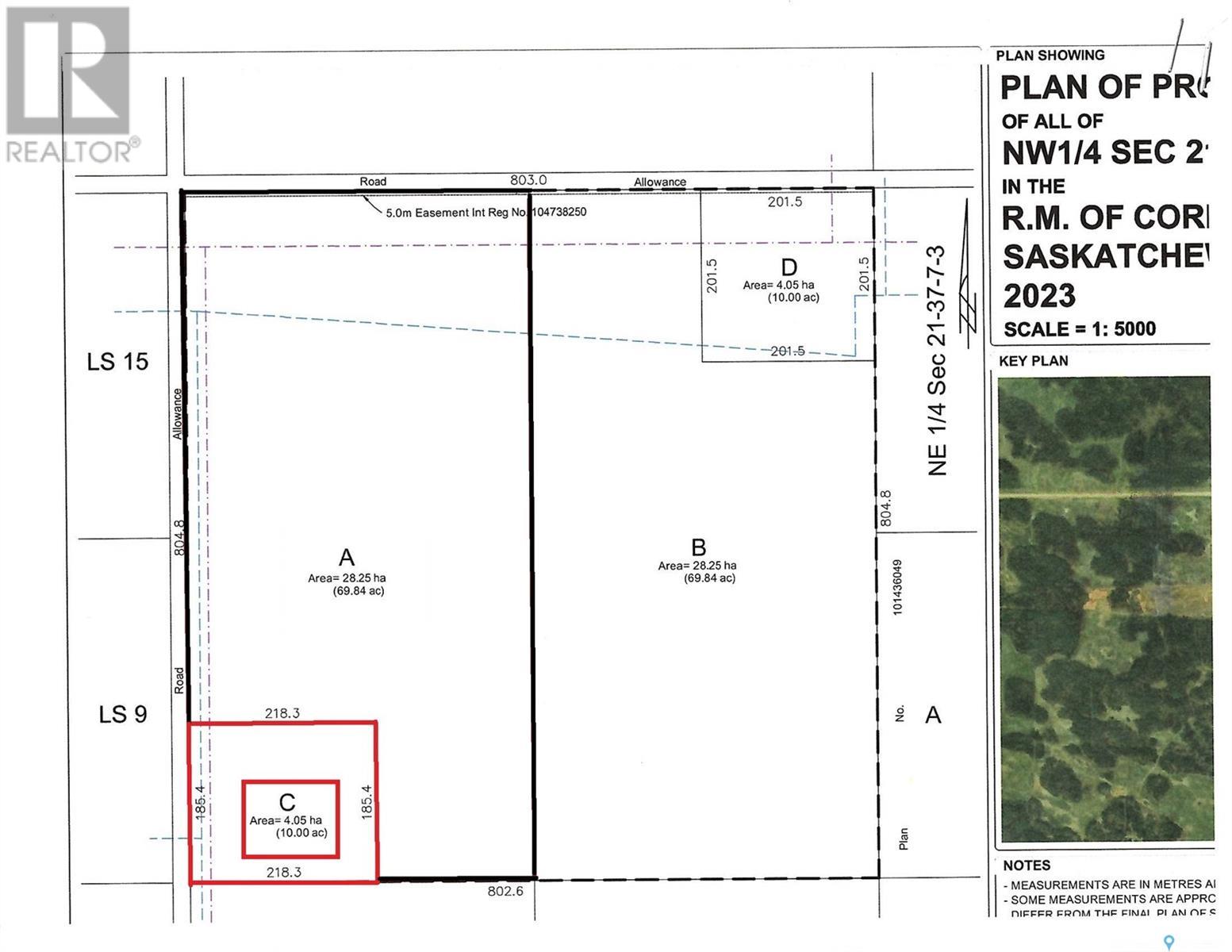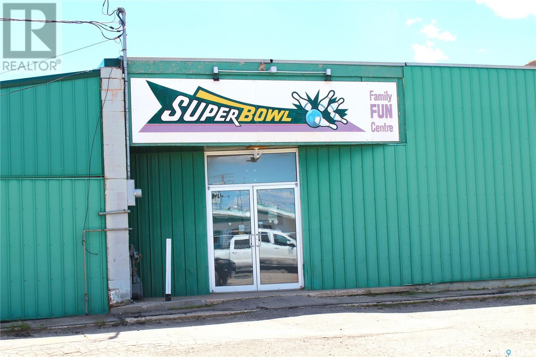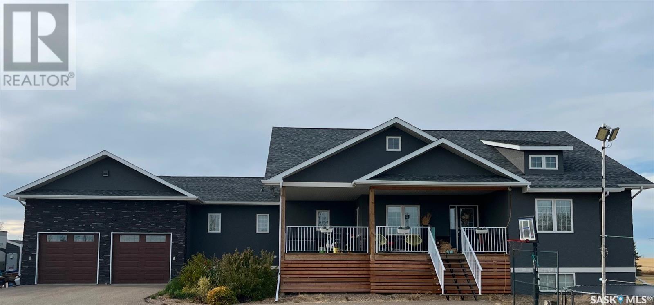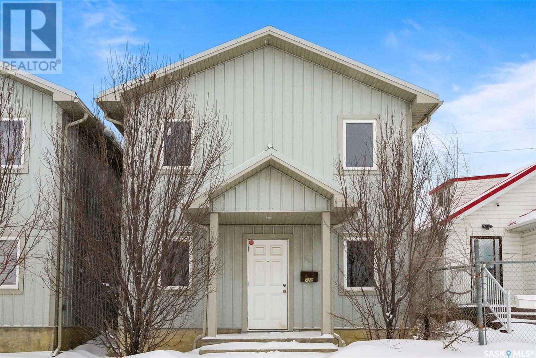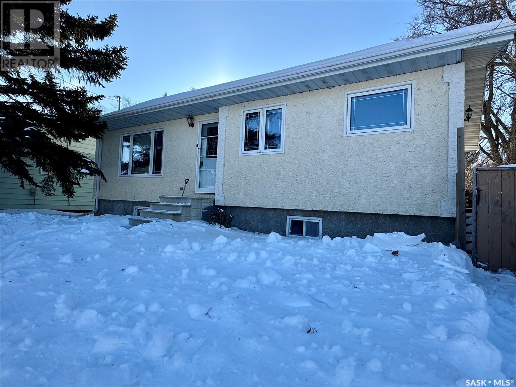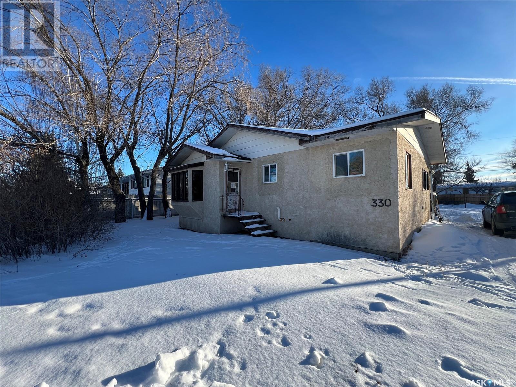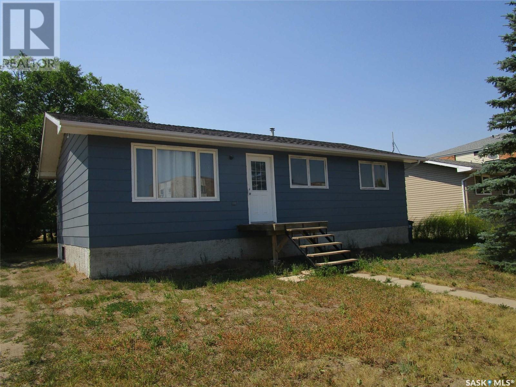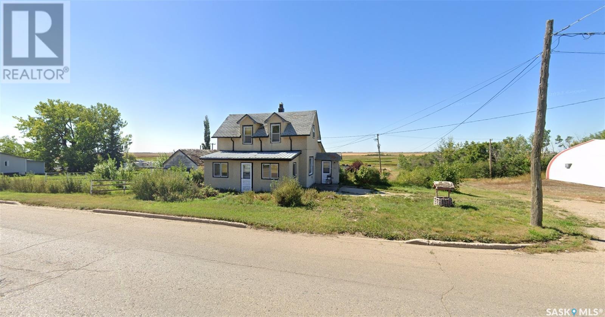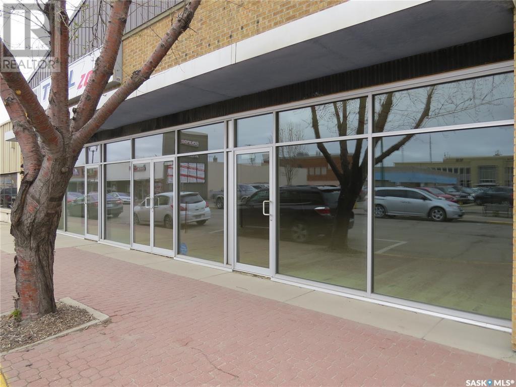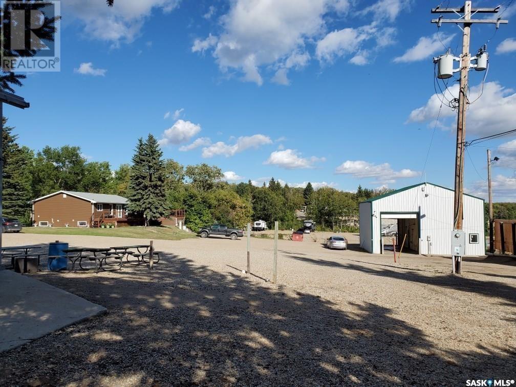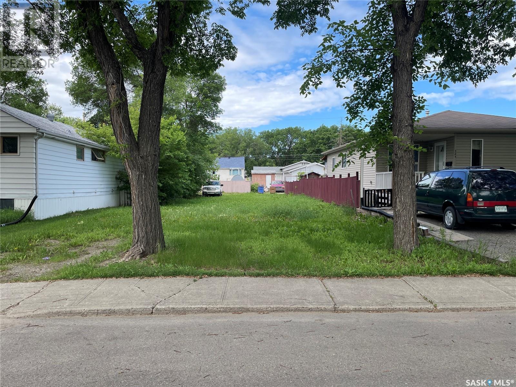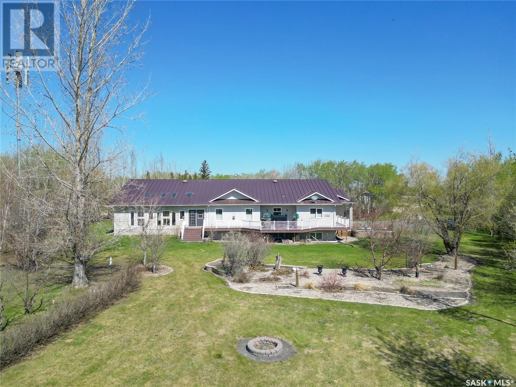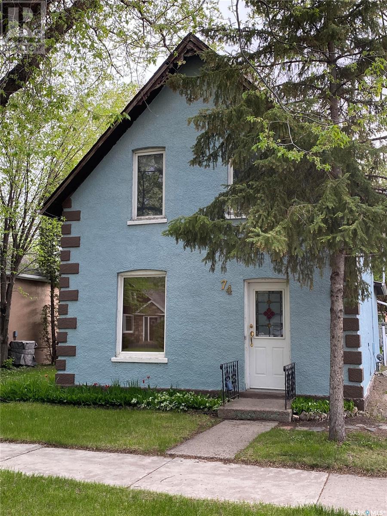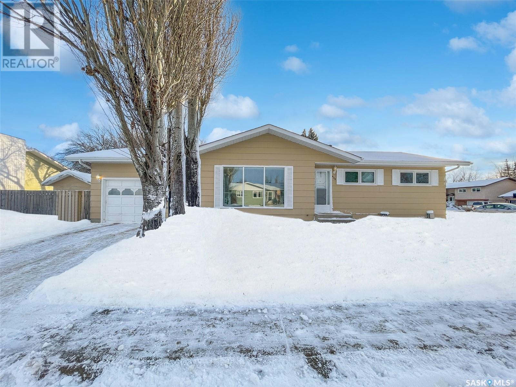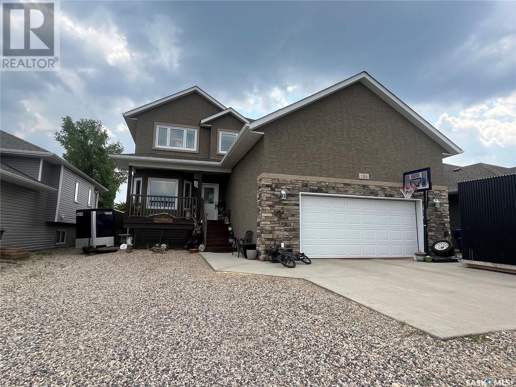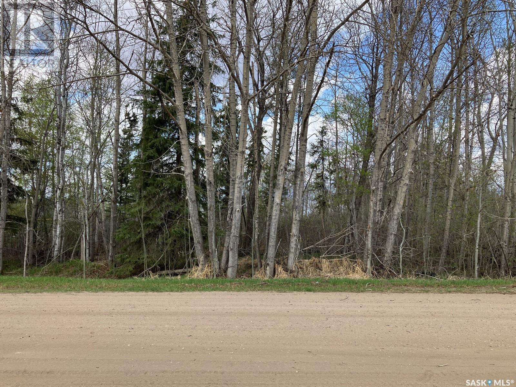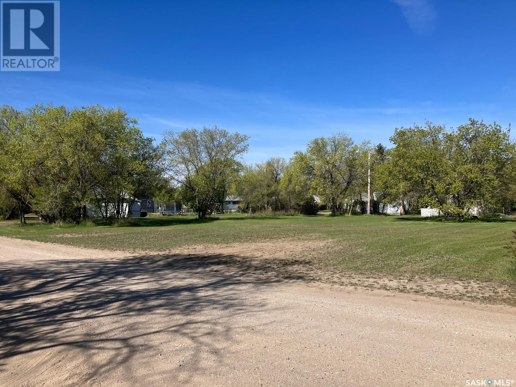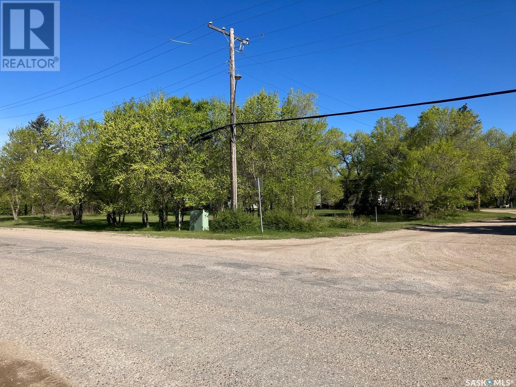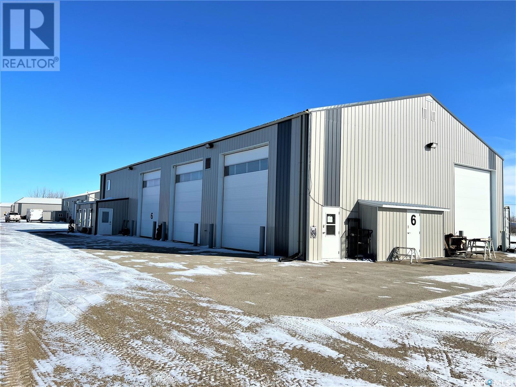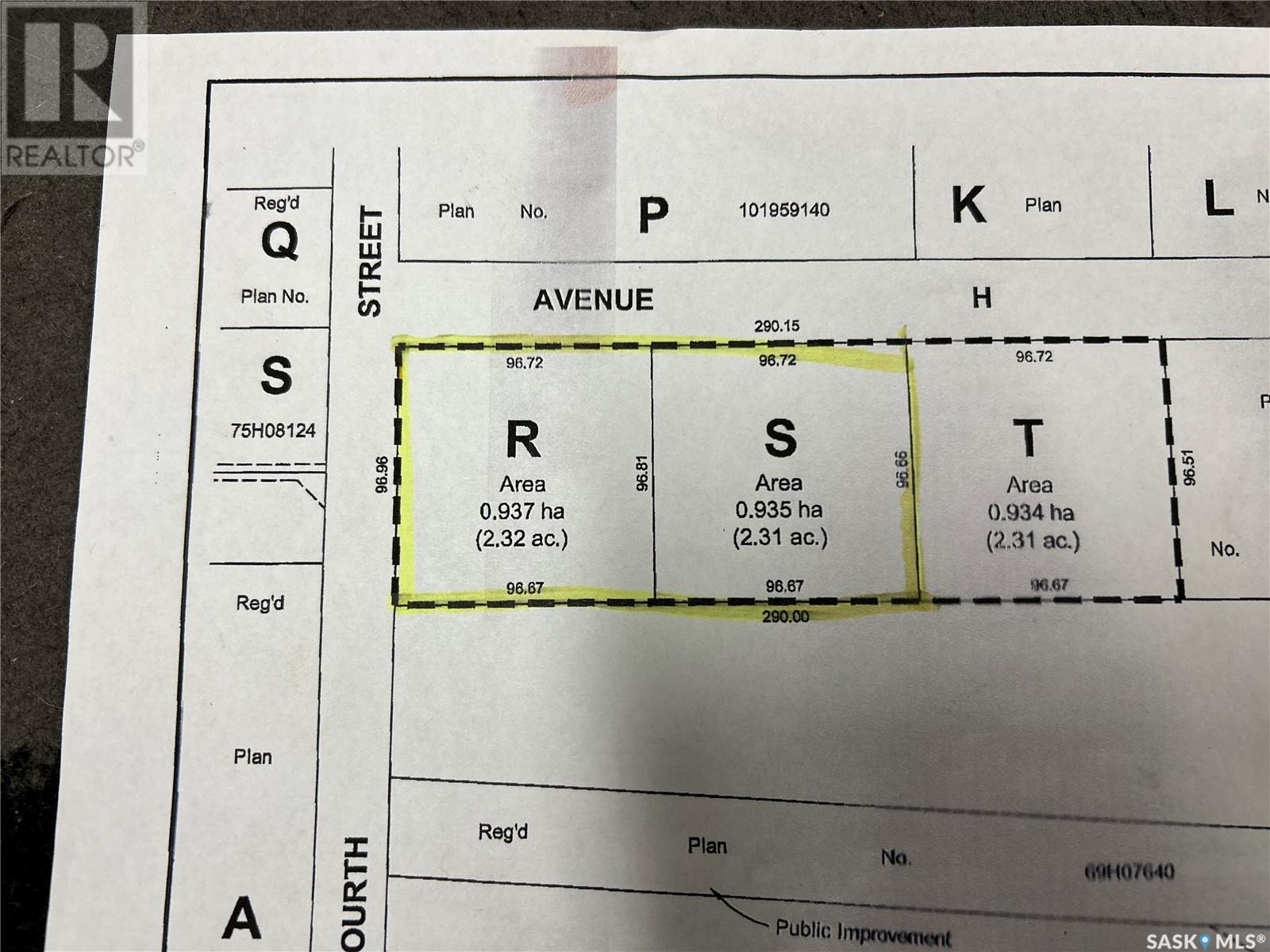91 Jackson Street
Katepwa Beach, Saskatchewan
Katepwa Lake-Cedar Villa subdivision, 0.71 acre view lot is ready for development. Approx 1 km along the Trans Canada Trail to the Katepwa Prov Park, beach, boat launch, store, restaurant, hotel, and 2 golf courses. There is natural gas and power along Jackson St. GST may be applicable on this sale. Building bylaws to conform with Katepwa Beach guidelines. Call your favorite local agent for details. (id:43042)
Auction Mart Road West 10 Acres
Corman Park Rm No. 344, Saskatchewan
Outstanding building site just 10 minutes West of Saskatoon immediately off Auction Mart Rd. (Township Rd. #374). Very good access with nearly half the distance to the city paved road. Energy and power is in close proximity and most water wells in the area are less than 100 feet deep. Nicely treed properties like this don't come available very often. This is certainly a must see property. All GST payable on the sale is to paid by the Buyer. (id:43042)
Auction Mart Road 10 Acres
Corman Park Rm No. 344, Saskatchewan
Here's the 10 acres of private bush you've been looking for. 10 minutes from Saskatoon and half the way is paved. Seller has no quotes on services but services are in the immediate area. Create your dream acreage or just your "get away". These spots don't come up often so call your Realtor today to check it out. (id:43042)
8 2nd Avenue Sw
Weyburn, Saskatchewan
A great opportunity to own the popular Weyburn SuperBowl. Potential income streams available include bowling, cafe, licensed restaurant, and event centre. This commercial property has a prime location along HWY 35 in the heart of Weyburn. Recent renovations include new flooring on all bowling lanes, new vinyl flooring, renovated bathrooms, new lighting, and two new furnaces. There is over 9900 square feet with plenty of room for the large foyer, sitting area for spectators, a large space for hosting special events such as birthday bowling, a sizable front desk area, full L-shaped dining area, two sets of washrooms, and a kitchen. This business has been popular with local bowling leagues, sporting teams as they host their year end wind ups, and enjoyed by many community groups. This building has a solid exterior, lots of upgrades, and includes all equipment needed to operate the business. (id:43042)
Knakoske Acreage Swift Current
Swift Current Rm No. 137, Saskatchewan
This beautiful home, located just 2 km from Swift Current, offers an inviting and spacious layout with an abundance of natural light. As you walk in, the large windows allow the sunlight to flood through, highlighting the open concept design. The main floor features three bedrooms, two bathrooms, an office with French doors, and a convenient laundry room tucked away in the mudroom off the double garage. The stylish kitchen boasts gorgeous white cabinetry, a contrasting dark island, quartz countertops, a pantry for added storage, and vaulted ceiling. The kitchen also has a cozy bench seating area that overlooks the backyard, perfect for enjoying a meal or a quiet moment. The large master suite includes a stunning feature wall and connects to a luxurious four-piece ensuite with separate walk-in closets for him and her. Two additional bedrooms are on the main floor, with the layout offering privacy and convenience. The basement is ideal for both relaxation and entertainment, with two more bedrooms, a full bathroom, and a spacious rec room featuring a theater area. There's also a separate section that currently serves as a home gym, but would work wonderfully as a play area for children, keeping toys neatly tucked away. The bar area in the basement is an impressive highlight, designed with a solid concrete top, sink, cabinets and lighting, creating the perfect space for hosting friends and family. The home is completed by a two-car heated garage, a separate storage shed, and two covered decks, facing east and west, allowing you to enjoy both the sunrise and sunset. Outside, the property is beautifully landscaped with trees, grass, and a garden plot, offering a peaceful and serene environment. This home is situated on 2.57 acres with town water and has a perfect blend of style, functionality, and comfort, ideal for families and those who love to entertain. (id:43042)
718 Dewdney Avenue
Regina, Saskatchewan
This versatile space is perfect for a mechanic shop or similar business. Featuring a functional layout, it includes a front office area for administrative tasks and a spacious warehouse in the back. The warehouse measures 21' x 54', providing ample room for equipment, storage, or workspace. A large 18' wide by 14' high overhead door ensures easy access for vehicles and deliveries. The office area offers 315 square feet of dedicated space, bringing the total square footage to 1,540. The property is ready for immediate possession. (id:43042)
14 Humboldt Lake Drive
Humboldt Lake, Saskatchewan
Stunning Lakefront Executive Home Near Humboldt, SK – A Rare Find! Located just minutes from the thriving City of Humboldt this exceptional 2 storey, walk- out executive home offers the perfect blend of luxury living and serene lakeside living. Boasting 3700 sqft of living space, this meticulously designed property features 3+1 spacious bedrooms & 3 full bathrooms and 1 powder room, making it ideal for families and professionals seeking both comfort and style. Enjoy the peace and beauty of living on the shores of Humboldt Lake, complete with direct access to a private sand beach and picturesque, scenic views. The main floor features high-grade laminate flooring, open concept living space, & a beautiful kitchen w/ granite countertops, s/s appliances, & a walk-through pantry. The main floor offers an abundance of storage, a spacious living room w/ a wood f/p, a formal dining area w/ access to a maintenance-free deck, & main floor laundry for convenience. The grand staircase leads to the upper level, where you’ll find 3 large bedrooms. The primary bedroom has a luxurious 4-piece ensuite featuring a walk-in shower. The walk-out basement is the ultimate entertainment zone w/ a theatre room (projector and screen included), games area w/ a wet bar & heated flooring, plus a toy room for the kids. The sound system (control 4 system) throughout the home & backyard ensures you can enjoy music and entertainment both inside and out. The beautifully landscaped yard includes a private sand beach, an exposed aggregate patio, a firepit area, & direct access to the lake. The fully equipped sound system makes this an ideal setting for entertaining guests in any season. The attached heated triple-car garage comes with a 9 x 32 ft. mezzanine. This well-built ICF home comes c/w c/a c/v, an air exchanger, an alarm system, and a play structure. Bus pick up! For more information or to schedule a private viewing, please contact us today! (id:43042)
302 Glasgow Avenue
Saltcoats, Saskatchewan
Welcome to 302 Glasgow Ave in Saltcoats SK! Saltcoats is located 15 minutes from Yorkton SK on the Number 16 Highway. This 967 square foot home has 3 bedrooms and 2 bathrooms with TWO garages (24 x 20 and 16 x 20). Entering the home from west entrance you will be welcomed to a separate porch area with door that closes off the kitchen. The kitchen includes stainless steel fridge and stove with white portable dishwasher. A few steps over will take you to the dining area with clear views of the extra large living room. Moving to the hallway you will pass two large closets. The three bedrooms are of excellent size with good closet space. The 4-piece bathroom completes the main floor living space. The main floor is connected with updated laminate flooring with the exception of the bathroom having tile. Main floor windows are updated PVC triple pane and recently the main floor walls have been painted. Moving to the basement, you will be welcomed to an extra large rec room (carpet) area at the bottom of the stairs. There is enough room here to create a 4th or even 5th bedroom with the amount of space and windows. The basement also has a 2-piece bathroom with room to install a stand up shower. The utility room houses the HE Furnace (2022) with connected central air. Water heater is gas. There is no need for a water softener as the town is on a good water supply. Electrical panel box is 100am. Washer and Dryer are included in the utility room. The basement area is completed by two more storage areas with concrete floor. The backyard is fully fenced and has direct access to a back alley that they garage doors face. The newer garage was built in 2013 and the original garage was built with the house in 1979. The back yard is private and perfect for families with children or pets. Saltcoats school is a short walk away and provides education for K-8. Students are then bussed to Yorkton SK for 9-12. This home is move in ready and immediate possession is available. (id:43042)
330 2nd Street S
Martensville, Saskatchewan
Welcome to 330 2nd St s in Martensville. This home is full of potential. Upgraded: Furnace, water heater, shingles, plumbing & 100 Amp electrical.Handyman special at an affordable price. This raised bungalow is 1240 sq.ft on the main floor with 3 bedrooms, 1 Bath and separate laundry. Basement is partially developed but needs finishing. In the past it was used as a secondary basement suite. Could easily be renovated to be up and running if desired. The Heated Quonset is 24 x 32 so there's plenty of room to park multiple vehicles or toys. All this and its situated on a 100x132 ft (13,200sqft) Lot. Excellent holding opportunity for future redevelopment. Zoned for multi famliy & multi use. (id:43042)
606 Leeville Drive
Assiniboia, Saskatchewan
The featured property is a newly renovated bungalow in Assiniboia. It has 3 bedrooms on the main floor and one large bedroom with a huge closet, on the lower level. Updated drywall up and down, many windows updated to PVC, shingles, flooring, and more updates and renovations. The basement concrete and foundation, are in good shape. The lot next to it on the east, is owned by the town , as it is a green space, and sellers were told it will not be built on! The backyard is very private, as it is surrounded by mature trees. Please contact the agent for a viewing of the property. (id:43042)
1 W Tamarac Avenue
Nipawin, Saskatchewan
INDUSTRIAL/COMMERCIAL LOT. Zoned M2 (Industrial District (Limited Services Industrial), some of the permitted uses: indoor storage rental facilities; industrial equipment storage, sales and maintenance; parking lots; public garages; railways and ancillary facilities; trucking operations and freight handling facilities; warehouses and storage yards – more in the Zoning Bylaw). GST is payable on the purchase price. Buyer is required to complete construction within 2 years of purchase. Building permit is required. Property taxes to be assessed. Town of Nipawin incentives might be available, conditions apply. If you are looking to expand your operations or bring new business to Nipawin, this might be a great opportunity. (id:43042)
North Hudson Bay Acreage
Hudson Bay, Saskatchewan
Acreage for sale. 8.86 acres, year round access on main grid. On the exterior there are several small outbuildings/granaries. Also a detached garage that is insulated and wired. Home requires some TLC and the floor plan is flexible with either 2-3 bedrooms. Call today to setup appointments or for further information. (id:43042)
292 2nd Avenue E
Shaunavon, Saskatchewan
Looking for an income property or your first home? This cozy space is has a bright open living room with the bedroom off the side. The kitchen is open to the dining room and a 4-pc bath makes up the main floor. The basement hosts the furnace and water heater as well as good storage space. There is a detached garage and parking space in the back. This is a great affordable option in the Town of Shaunavon. (id:43042)
89 Jackson Street
Katepwa Beach, Saskatchewan
Katepwa Lake-Cedar Villa subdivision, 0.41 acre view lot is ready for development. Approx 1 km along the Trans Canada Trail to the Katepwa Prov Park, beach, boat launch, store, restaurant, hotel, and 2 golf courses. There is natural gas and power along Jackson St. GST may be applicable on this sale. Building bylaws to conform with Katepwa Beach guidelines. Call your favorite local agent for details. (id:43042)
703 Government Road
Weyburn, Saskatchewan
This listing includes 5 highway commercial lots situated right on Government Road (HWY 35) on the south end of Weyburn. With a total frontage of 182 feet and a land size of more than half an acre, this property provides a lot of potential. At a very attractive price point and providing ample street exposure and overall space, this listing will attract a lot of interest. Please note that this is not being sold as a residential property. The existing structure is not to be entered and would most likely have to be removed or at the very least, the city would put heavy restrictions on its use considering the commercial nature of this lot. Buyers are to do their own due diligence regarding the use of the land and existing properties. (id:43042)
1211 Rae Street
Regina, Saskatchewan
Affordable Lot located at a central location, perfect for an investment or to build your next home! Close proximity to all amenities on Albert Street N. (id:43042)
40 Second Avenue N
Yorkton, Saskatchewan
Opportunity to open or move your growing business to this location where high visibility and foot traffic will add value to your bottom line. There are two parking lots on each side of this building so your patrons will have no issues with parking. The interior floor space is 4600 sqft with a fully undeveloped basement that could be developed or used as storage. There are three separate exterior door to second avenue and a large double door to the back parking lot. Owner is offering the tenant with a zero base rent for the first year to cover all tenant improvements within the interior space. The landlord is providing the existing shell and tenants would be required to complete the rest. The tenant would be responsible to cover the common cost set at $5.00 sqft. Lease arrangement for the subsequent years would be considered as follows: Year 2 $6.50 sqft base & $5.50 common, Year 3 $7.50 sqft base & $5.75 common, Year 4 $8.50 sqft base & $5.75 common. Landlord would prefer a tenant for the entire building. (id:43042)
1801 Culver Avenue
Sherwood Rm No. 159, Saskatchewan
COURT ORDER SALE - Impressive/premium industrial property just under 40,000 sqft situated on 5 acres of property north of Regina. This high quality industrial building features many upgrades that will benefit various type of industrial use and needs. The building is a pre-engineered steel frame structure equipped with 8 large overhead doors and 2,000 AMP electrical service, heavy floor load slab, 24'-26' exterior height, and built out offices(1,891ft). The building is also designed for multiple tenant occupancy. Court Order Sale - minimum 10% deposit for all offers and property sold as-is & where-is. (id:43042)
320 Agnes Street
Emma Lake, Saskatchewan
Immerse yourself in this gorgeous year-round home at McIntosh Point, Emma Lake. This 2011 built home offers 1176 square feet of living space on the upper floor including 3 bedrooms, 2 full bathrooms and main floor laundry. The open concept design provides vaulted ceilings, stunning wall of windows and cozy wood-burning stove. Garden door access to the covered deck with view of the lake. The walkout style lower level features a mudroom/foyer, mechanical room and a 16’ x 42’ heated garage with ample storage for your boat, toys and vehicle. Fully equipped with an alarm system, central vac, 1250 gallon water tank, 1450 gallon septic holding tank and 12’ x 24’ Shelter Logic shed at the back for extra storage. This cabin is situated on a 50’ x 100’ lot, one row back from the lake. Experience lake life to the fullest! (id:43042)
11 Chapa Avenue
Kenosee Lake, Saskatchewan
For Sale- 11 Chapa avenue, Multi income business 1152 SF building built in 2009 containing a car wash, vacuum detail station, Laundry mat, 2 showers (3 piece washrooms),Reverse osmosis water fill station, Second level of building currently being used as office space, potential for other use. 2272 SF Steel Frame quonset with concrete floor. 14 Full service campsites (water, sewer, power). 4 rental cabins (winterized & natural gas heat), three of the cabins being 2 bedrooms, four piece bathroom, living room, kitchen, dining. 1 cabin is a three bedroom, four piece bathrooms, kitchen, dining , living room. Wifi for both the campsites and cabins, security system/cameras set up all over the property connect to the monitors in the office space in the second level of the car wash building. A 1344 SF house, main floor consisting of a large master bedroom with a walk in closet and 3 piece ensuite, 2 spare bedrooms, 4 piece bathroom, Renovated kitchen, flooring, windows, and gyproc all done is 2016! The walkout basement used for rental income has it's own separate entrance with a large foyer, 3 bedrooms, 4 piece bathroom, Kitchen/dinging room, large living room for all kinds of activities/gatherings. House has hot water on demand, High efficiency furnace (payne). House has an enormous tree'd in back yard where you can enjoy nature, a beautiful view of kenosee lake from the large veranda/deck on the front of the house, and tons of parking space out front and on the side of the house. All of this sits on 2.24 acres with ample amount of room to add to the property/business. Located right by the grocery store, restaurants/bars, and just a short walk to the lake. (id:43042)
328 Retallack Street
Regina, Saskatchewan
Great location for that new home or rental on an oversized (4600 sqft) lot. For more information please contact the listing agents. (id:43042)
112 & 120 Sims Avenue
Weyburn, Saskatchewan
Highways 39 Commercial Lots for Sale. Featuring 150' frontage and located along a well travelled service road, this .65 acre package has vast potential to be developed into your new business venture. Call the listing office to explore the options and find out more information. (id:43042)
Cook Acreage
Moosomin Rm No. 121, Saskatchewan
This remarkable property has it all including a location that's perfect; less than 1 km outside of Moosomin! As you pull up to this private oasis you’re greeted by a 3978 sqft home w/double attached garage and a detached garage/shop all of which is surrounded by mature trees and shrubs and located on 3.95 acres. You'll find a large entrance, w/lots of closet space, that leads into the beautiful and bright kitchen! The kitchen features immaculate oak cabinetry, lots of cupboard/counter space, a large pantry, island w/prep sink, and 2 built in ovens. In this well-kept home, you get 2 beautiful dining rooms; one situated off of the kitchen w/access onto the deck and one close to the front entrance w/a more formal vibe. Off of the entrance you’ll also find a 2pc bathroom and an incredible laundry/mud room that every parent dreams of! The spacious living room is a comfortable setting w/the gas fireplace as the focal point and access into the hot tub room. With french doors leading to the deck, this private area is so peaceful and great for entertaining! Vaulted ceilings with the abundance of windows makes this space feel huge! Down the hall you’ll find the huge master bedroom featuring his/her closets and a 5pc ensuite w/new tile flooring and a large corner jet tub, 2 additional bedrooms, 3pc bathroom, and a large office. The basement boasts a huge rec room/family room w/ pool table, 2 additional bedrooms, a 3pc bathroom, and utility room which offers lots of storage space! BONUSES INCLUDE: 2 natural gas furnaces, on demand water heater, RO system, air exchanger, central vac, sump pump, water softener, intercom, 220 hook up, and RF now. You’ll also find heated floor in the basement, hot tub room, and garage! The detached garage/shop is heated with an electric furnace and has a toy area and workshop. And let’s not forget about the yard… this yard is absolutely perfect! Full of mature tress including apple, plum, and cherry trees! Call today to view this property! (id:43042)
74 Third Avenue N
Yorkton, Saskatchewan
Classic character home with so much charm. Here is your opportunity to own a piece of history! This gem is nestled on a mature street that is full of character homes, beautiful flowering trees, and landscaped yards . The house has been renovated and has 3 bedrooms and 2 bathrooms. Kitchen, dining and living room, 3 pc bath and one bedroom are on the main floor, the second floor has 2 more bedrooms and another 3 pc bathroom. Bathrooms and flooring have been upgraded along with new shingles in 2022. Beautiful large fenced back yard hosts a patio for summertime relaxing, fence to keep your pets in the yard, privacy, and room for a garden if you so desire. Perfect starter home or rental opportunity. (id:43042)
837 Athabasca Street W
Moose Jaw, Saskatchewan
Welcome to this beautifully renovated home that maintains its original charm. Located near William Grayson School, this home is conveniently located near the crossing of 9th Ave NW & Athabasca St W. As you enter, you'll find yourself in the foyer with refinished fir flooring, a salvaged original stained glass window, & a beautiful chandelier that the Seller fixed up, adding new stained glass to the light frame. The dining room, which could also be used as the living room, is located directly off the kitchen. Also on the main floor is a bedroom, the office with direct entry to the basement, & the living room. The kitchen has been beautifully renovated & features vinyl plank flooring, laminate countertops, tile backsplash with under cabinet lighting, new stainless steel appliances, darker cabinetry with a custom-built hood fan, & a butler's pantry. Off the kitchen, you'll find the mud room leading you into the fenced backyard & access to the single semi-attached garage, which is fully insulated & has new drywall. A conveniently located 4pc bathroom has been recently renovated & features an older window that was converted into a mirror! Upstairs, you'll find a nook, which would be a potential spot for upstairs laundry, a 3-pc bathroom with a corner shower, two bedrooms, & a bonus room at the end of the hallway. The basement, which currently houses the utilities, laundry, cold room, & extra storage, offers a solid starting point for completing a finished basement in the future. You'll think the basement walls are new, but this home was placed on its new foundation in 1960 after being moved from its original location at the Athabasca Coop! The roof is made of metal shakes & offers a resilient covering to the home. Recent updates include most windows, electrical panel, electrical in the kitchen & bathroom, eavestroughs, and garage roof. The city also replaced the main waterline & sewer line, adding a backflow valve (levy included in taxes). Call today for more details! (id:43042)
302 304 3rd Avenue
Young, Saskatchewan
Why rent when you can buy? This property is the perfect equity builder - live in one side while the rent from the other side pays your bills. Located on a corner lot in the quiet village of Young, this home has had extensive updating since 2018 including shingles, deck, kitchen cabinets, vinyl plank flooring in one side, and more! Each side is set up with galley style kitchen with stackable laundry, dining area, living room and storage room on upper level, 3 bedrooms, full bathroom and utility on lower level. Large yard with parking at side/alley. Young is close to Nutrien Allen and Mosaic Colonsay Potash mines, just 45 minutes from Saskatoon. The busy town of Watrous and Resort Village of Manitou Beach are within 20 minutes. Call today to set up your viewing appointment! (id:43042)
434 Colonel Otter Drive
Swift Current, Saskatchewan
Welcome to your family's new sanctuary! This charming 3-bedroom, 3-bathroom bungalow is situated in a welcoming neighborhood and presents a fantastic opportunity that fits your budget. Upon entering, you’ll be greeted by a spacious and inviting floor plan, where bright living areas shine through PVC windows (newly installed in 2022) that enhance energy efficiency and comfort. The primary bedroom features a convenient 2-piece ensuite, offering a private retreat. At the heart of the home is the elegant white kitchen, which seamlessly connects to a delightful deck through patio doors (new in 2021)—an ideal spot for savoring your morning coffee or hosting summer gatherings. A standout feature of this residence is the generous recreation room, warmed by a natural gas fireplace, perfect for cozy evenings featuring a nook for a kids play area and an additional office storage room and three-piece bathroom. Storage will never be a concern with plenty of space to keep your belongings organized and clutter-free. An added bonus is the oversized single attached garage, providing extra convenience. Just steps away, you’ll find a spray park, various parks, and picturesque walking paths—perfect for outdoor enjoyment and relaxation. This home is located within the highly sought-after École Centennial school division, with a bus stop conveniently located right outside your door. Additional updates include new shingles installed in 2021 and an updated water heater with warranty. Don't let this wonderful opportunity pass you by! Contact today for more information and take the first step towards making this delightful property your family's new home. (id:43042)
412 3rd Street E
Wynyard, Saskatchewan
Discover the perfect blend of comfort and convenience in this charming Wynyard home! The main floor features two bright bedrooms, a bathroom, a cozy living area, a practical kitchen and dining room that leads to the back deck. The partially finished basement offers two additional bedrooms, ample storage, a cold room, and a laundry area. Outside, enjoy the back deck for relaxation and the carport for year-round vehicle protection. Ideally located just one block from the elementary school, curling rink, and swimming pool, and close to downtown and Sofina Foods, this home is perfectly positioned for families, professionals, or anyone seeking a central yet peaceful location. Don't miss out on this incredible opportunity! (id:43042)
328 Second Avenue N
Yorkton, Saskatchewan
Welcome to 328 2nd Avenue North in Yorkton! This is an affordable home with the main floor completely renovated by a professional carpenter. Driving up to the property you will find a home wrapped in vinyl siding with shingles done in 2017. The main entrance of the home takes you to a large porch area with lots of room to take off your shoes and hang up your coat. There is extra room for another fridge, shelves, or freezer. Next up is the updated kitchen with stainless steel appliances and an abundance of cupboard space. The large counter space gives you four spots to enjoy your meals. The open concepts allows you to view the large living room from the kitchen. There are two good sized bedrooms with excellent closet space along with a 4 piece bathroom to complete the main floor. The main floor is connected with laminate flooring except for the bathroom that has ceramic tile. Almost all windows have been replaced. Moving down the wide staircase we find the basement area that is partially finished. There is room for a rec room, 2nd bathroom, and even a bedroom in the open space with high ceilings. High Efficiency Furnace with new Central Air, Water Heater (2024), Water Softener, and 100 AMP Panel Box are all included. Moving outside you will find lots of space to the west of the house and two large sheds. Large mature trees cover the yard and a park is directly across the street that features ice rink, splash park, lots of green space, and benches. Move in ready and waiting for new owners! (id:43042)
195 5th Avenue
Esterhazy, Saskatchewan
NEW to the Esterhazy housing market is the complete package for any buyer looking for their forever family home. Prime location nestled in the family orientated North West side of town at 195 5TH Avenue is this stunning turn key 2 Storey home offering 1863 square feet of living space with 5 bedrooms and 4 bathrooms plus a fully finished basement . The impressive layout of the main floor offers the perfect blend of modern finishes and functional design. Upon entry through the front foyer that leads to the open concept kitchen/dining/living area there is an adjacent bedroom/office. The dreamy kitchen has a large island which will be a focal point during meal preparation and entertaining, tons of counter and storage space with a pantry, all new Kitchen Aid stainless steel appliances including fridge, induction stove and dishwasher. Enjoy meals and relax in the open dining and living room. Main floor laundry has been updated with a Pet Pro washer and dryer combo . A 2 piece bathroom completes the main floor. The 2nd level of the home offer 3 bedrooms including an incredible master bedroom with a 4 piece ensuite and walk in closet with new shelving and a 4 piece master bathroom. The fully finished basement has a large recreation area with new built in shelving along the west wall, a large bedroom, bathroom and utility area. Gorgeous private back yard haven with a newly constructed 16X16 deck with access off the kitchen including privacy walls, raised garden beds, lush lawn with underground sprinklers. Double attached garage and concrete driveway complete this value packed property . Call today and start off 2025 in your dream home. (id:43042)
83 Logan Crescent W
Yorkton, Saskatchewan
Welcome to 83 Logan Cres West! This home is located on the famous Logan Cres steps way from Logan Green and flats. Driving up to the property you will be welcomed to a concrete driveway that leads to a single car attached garage with extra space for storage. Entering the home from the west main entrance will bring you to a foyer with closet space to put your outerwear away. A few steps over will take you to the west facing living room with lots of natural sunlight and wood fireplace. Enjoy family meals or gatherings in an extra large dining room area that overlooks the three season sunroom. The kitchen includes fridge, stove, and dishwasher with two choices of dining areas. The bonus family, featuring gas fireplace and direct entry to the 3 season sun room, would be the perfect spot to watch a movie or read a good book. Down the hall you will find three excellent sized bedrooms. with good closet space. The 4 piece main bathroom and main floor laundry area completes the main floor living space of over 1800 square feet. Moving to the basement you will be welcomed to a large amount of storage space along with a rental suite area that includes bedroom, eat in kitchen, living room, and three piece bathroom that features a stand up shower. The rest of the basement living space includes a rec room/office area and 3 piece bathroom. The outdoor space includes a 3 season sunroom attached to the home and extra space in the yard to enjoy outdoor time. You are also steps away to walking trails, fishing pond, and a large amount of green space to the south of this property. School zone is Yorkdale and St. Paul's (K-8). The perfect home for the growing family with easy access to green space. Please note that that garage space is only for single car. The second part of the garage is for storage. Check out the full 3D walk through. (id:43042)
542 6th Avenue W
Shaunavon, Saskatchewan
Home Sweet Home on 6th Avenue in Shaunavon. This incredible 3 + 1 bedroom home has lots of space and incredible accessibility. The home has a bran new back porch that leads you into a dining room attached to the kitchen. The kitchen has great light and cupboard space as well as a custom pantry built in. The laundry is main floor and the 4pc bath has a walk in bath. The basement has a great rec space and bar area for endless entertainment. There is a 3pc bath and lots of storage. The owners have upgraded the furnace and hot water to an on-demand tankless system. The back yard has a great patio space and hot & cold water taps to make washing the car a breeze. There is the most storage combined four sheds, one car detached garage and a heated shop with room for a vehicle and workshop space. This is a must see! (id:43042)
3 150 River Street
Lumsden, Saskatchewan
BUSINESS ONLY FOR SALE!! Retro Food Bar is a unique and exciting business opportunity located in the charming town of Lumsden! The business is an established take-out and catering establishment in a modern, purpose-built building. The business has loyal customers and a strong reputation for offering high-quality food and excellent customer service. The building itself was built in 2017 and boasts a beautiful and modern structure that has been designed to provide a comfortable and welcoming atmosphere for customers. The interior is spacious and well-lit. The menu at Retro Food Bar is designed to appeal to a wide range of customers with a focus on classic comfort food. As a business for sale, Retro Food Bar presents a unique opportunity for someone looking to enter the take-out and catering industry in Lumsden. This is an attractive investment for a buyer looking to build on an existing brand. The lease is roughly $1160/month. Call today! (id:43042)
701 Michael John Place
Emma Lake, Saskatchewan
Discover a prime opportunity at 701 Michael John Place in the picturesque Keystone Park Resort, ideally situated across from the Emma Lake Golf Course. This well-treed, private lot offers breathtaking views of Tuddles Lake, providing a serene waterfront setting. This fully serviced lot is ready for your dream cabin, with approvals in place for a well or cistern tank for water. Gas and power utilities are conveniently located at the property line. Enjoy the perfect balance of tranquility and convenience, with the amenities of Emma Lake and Christopher Lake just a short drive away. Don't miss your chance to own a piece of paradise in this sought-after community! (id:43042)
703 Michael John Place
Emma Lake, Saskatchewan
Discover a prime opportunity at 703 Michael John Place in the picturesque Keystone Park Resort, ideally situated across from the Emma Lake Golf Course. This well-treed, private lot offers breathtaking views of Tuddles Lake, providing a serene waterfront setting. This fully serviced lot is ready for your dream cabin, with approvals in place for a well or cistern tank for water. Gas and power utilities are conveniently located at the property line. Enjoy the perfect balance of tranquility and convenience, with the amenities of Emma Lake and Christopher Lake just a short drive away. Don't miss your chance to own a piece of paradise in this sought-after community! (id:43042)
105 W Spruce Avenue
Nipawin, Saskatchewan
INDUSTRIAL/COMMERCIAL LOT. Zoned M2 (Industrial District (Limited Services Industrial), some of the permitted uses: indoor storage rental facilities; industrial equipment storage, sales and maintenance; parking lots; public garages; railways and ancillary facilities; trucking operations and freight handling facilities; warehouses and storage yards – more in the Zoning Bylaw). Seller states GST doesn't apply to the sale price. Buyer is required to complete construction within 2 years of purchase. Building permit is required. Property taxes to be assessed. Town of Nipawin incentives might be available, conditions apply. If you are looking to expand your operations or bring new business to Nipawin, this might be a great opportunity. (id:43042)
120 Seymour Street
Nipawin, Saskatchewan
INDUSTRIAL/COMMERCIAL LOT. Located on 3 lots: 120, 122 Seymour Str, 200 Princess Str. 304 ft total frontage, 0.56 acres total. Can be sold separately. Zoned M2 (Industrial District (Limited Services Industrial), some of the permitted uses: indoor storage rental facilities; industrial equipment storage, sales and maintenance; parking lots; public garages; railways and ancillary facilities; trucking operations and freight handling facilities; warehouses and storage yards – more in the Zoning Bylaw). Seller states GST doesn't apply to the sale price. Buyer is required to complete construction within 2 years of purchase. Building permit is required. Property taxes to be assessed. Town of Nipawin incentives might be available, conditions apply. If you are looking to expand your operations or bring new business to Nipawin, this might be a great opportunity. (id:43042)
108 - 114 Kingsway Drive
Nipawin, Saskatchewan
INDUSTRIAL/COMMERCIAL LOT. Located on 4 lots: 108, 110, 112, 114 Kingsway Drive. 220 ft total frontage, 0.52 acres total. Can be sold separately. Zoned M2 (Industrial District (Limited Services Industrial), some of the permitted uses: indoor storage rental facilities; industrial equipment storage, sales and maintenance; parking lots; public garages; railways and ancillary facilities; trucking operations and freight handling facilities; warehouses and storage yards – more in the Zoning Bylaw). Seller states GST doesn't apply to the sale price of 108,112,114 Kingsway drive. GST applies to 110 Kingsway drive. Buyer is required to complete construction within 2 years of purchase. Building permit is required. Property taxes to be assessed. Town of Nipawin incentives might be available, conditions apply. If you are looking to expand your operations or bring new business to Nipawin, this might be a great opportunity. (id:43042)
100 - 104 Princess Street
Nipawin, Saskatchewan
INDUSTRIAL/COMMERCIAL LOT. Located on 3 lots: 100, 102, 104 Princess Street. 150 ft total frontage, 0.51 acres total. Can be sold separately. Zoned M2 (Industrial District (Limited Services Industrial), some of the permitted uses: indoor storage rental facilities; industrial equipment storage, sales and maintenance; parking lots; public garages; railways and ancillary facilities; trucking operations and freight handling facilities; warehouses and storage yards – more in the Zoning Bylaw). Seller states GST doesn't apply to 104 Princess str. GST is payable on the other lots n this listing. Buyer is required to complete construction within 2 years of purchase. Building permit is required. Property taxes to be assessed. Town of Nipawin incentives might be available, conditions apply. If you are looking to expand your operations or bring new business to Nipawin, this might be a great opportunity. (id:43042)
102 Missouri Coteau Street
Avonlea, Saskatchewan
Located in the beautiful Village of Avonlea, just 45 minutes from both Moose Jaw and Regina, is this charming & fully updated 2+2-bedroom, 2-bathroom home which offers modern updates and thoughtful features This home features a spacious open-concept layout, seamlessly connecting the kitchen, dining, and living areas. The newly updated kitchen provides ample storage including a butler’s pantry. Two bedrooms are located on the main level of the house, with the primary bedroom offering double closets and private access to the main bathroom. The main bathroom includes a bathtub, rain head shower, large vanity, linen tower, and medicine cabinet for excellent storage. The living area features a hidden storage closet and sliding patio doors that open to the backyard deck. The lower level includes a cozy family room, two additional dens, a bathroom, and a laundry area. One basement bedroom includes a custom-built murphy bed and desk, while both bedrooms feature built-in closet storage. The large, fenced backyard is perfect for relaxing or entertaining, with mature trees, a terraced deck with a hot tub, a garden shed, and a fire pit area. The attached single-car garage is heated and features a spacious landing for convenient entry into the house. Avonlea provides everything you need, including a K-12 school, an active rink and community center, RCMP station. Nearby, you’ll find the highly rated Long Creek Golf and Country Club and Dunnet Regional Park. Residents of Avonlea enjoy the convenience of paved streets and high-quality reverse osmosis water provided by the village’s treatment plant. This home has been extensively updated, including electrical updates, new washer and dryer, siding , refrigerator, water heater , a new concrete garage floor, kitchen remodel, new flooring, air conditioning installation, garage heating, deck installation, main floor bathroom renovation, and a new dishwasher- All completed from 2018-2023. Call a realtor today! (id:43042)
111 Industrial Drive
Bienfait, Saskatchewan
5400sq.ft shop with nearly 2300sq.ft (on two levels) of living space that could also be turned into offices! Both the shop and home areas show like new. The home section is an open concept 2 bed 2 bath plus office with murphy bed, with large & bright kitchen, central air, central vac, RO system, and wet bar. The very large master bedroom also has a washer & dryer closet, walk in closet, and a very large ensuite with his/her sinks, soaker tub, and a large walk-in tiled shower. The shops has 18' ceiling, 4 overhead doors, in-floor heat with epoxy coating, full bathroom, sump, and ventilation. Two septic tanks, one for the sump, which is connected to town sewer, and one for the home which is a surface pump out. Generac 22KW automatic backup generator included in the sale (already hooked up and ready for use). This is a very well finished, well maintained building that doubles as a cozy house or office, and a shop for either your business or your toys. Must be seen to be appreciated! Call today for more information. (id:43042)
1203 Camden Gardens
White City, Saskatchewan
Welcome home to the Payton! With 1866 sqft, this front attached garage home features 3 bedrooms and 2.5 bathrooms, making it perfect for the modern family. Enjoy all the benefits of a new Pacesetter Home, like standard quartz countertops, Moen plumbing fixtures, and waterproof laminate flooring. The main floor features an open-concept layout. The kitchen, dining, and living areas merge seamlessly, creating an ideal space for family gatherings and entertaining. Adding to the convenience is a walk-through pantry that connects directly to the spacious mudroom, located by the garage entrance. The pantry provides extensive storage and hosts a trendy coffee bar. The second floor features a master suite, two additional bedrooms, a bonus room, and a sizable laundry room with enough space to add an optional laundry sink. The bonus room offers flexible space that can cater to an array of needs, be it a play area, an office, or a home theatre. This home comes with upgraded siding, glass in the garage door, front landscaping, upgraded cabinets, kitchen backsplash, black faucets/hardware/bathroom accessories, and a black sink. (id:43042)
511 H Avenue
Wynyard, Saskatchewan
Potential building site ready for commercial/industrial development. 2.31 acres in the Town of Wynyard. Located on Avenue H. Easy access to the Yellowhead Highway #16. Lot is scraped and levelled (id:43042)
402 1st Avenue S
Martensville, Saskatchewan
"This is a turnkey business opportunity perfect for anyone, even for someone with NO experience, but with a passion for food service and a dream of owning their own business. The sale includes all furnishings, equipment, recipes, and comprehensive training from the current owner on how to operate the equipment and prepare the menu. New owners will benefit from a simplified financial approval process. The seller is dedicated to ensuring your success and will invest significant time in teaching you the ropes. Perfect opportunity for aspiring entrepreneurs! Bubble Bee Coffee House is a thriving small business in Martensville, SK with a loyal customer base and a ton of potential for future growth. Just off of Centennial Drive at 402 1st Ave South, this prime location boasts high visibility and easy access for both foot traffic and drivers. More than just a coffee shop, Bubble Bee Coffee House offers a wide variety of menu items, including homemade desserts, fresh bread, made-to-order sandwiches, gelato, and even custom cookie printing – perfect for special occasions! With ample seating, bright lighting, and cozy fireplaces, it's the ideal spot for customers to relax and enjoy a delicious treat. With over 230 items on the menu and a variety of revenue streams, there's immense potential to expand the business even further. Catering services and special event offerings are just a few ideas to explore. There are approximately 3 years remaining on the current lease agreement, which is attractive and affordable. Financials and lease details are available upon request. Contact your agent today to schedule a tour and learn more about this exciting opportunity!" (id:43042)
12 2010 7th Avenue
Regina, Saskatchewan
AVAILABLE IMMEDIATELY ! Rent includes all utilities and internet(Fiber Optics). Recently renovated office space for rent, located in the Greystone Business Centre - situated in the heart of the Warehouse District. This space is apprx 450 sqft and currently set up as 3 offices. The property also provides generous parking on site, and is close to many amenities and businesses. Lots of parking available, Landlord looks after all common areas such as the bathroom and coffee area. (id:43042)
20 2010 7th Avenue
Regina, Saskatchewan
Available immediately! Rent includes all utilities and internet(Fiber Optics). This modern office was recently renovated. Large office which can easily accommodate 3-4 people. Features a good size hallway and outside window with lots of natural light. Adjacent office is also available for rent with door in between which you can easily combine into one large space. Lots of parking available, located in the heart of the Warehouse District. Landlord looks after all common areas such as the bathroom and coffee area. (id:43042)
11 2010 7th Avenue
Regina, Saskatchewan
Available immediately. Rent included all utilities and internet(Fiber Optics). This modern office was recently renovated. Large office which can easily accommodate 3-4 people. Features a good size hallway and outside window with lots of natural light. Adjacent office is also available for rent with door in between which you can easily combine into one large space. Lots of parking available, located in the heart of the Warehouse District. Landlord looks after all common areas such as the bathroom and coffee area. Virtually staged for illustrative purposes (id:43042)
4 2010 7th Avenue
Regina, Saskatchewan
Available immediately! Rent includes all utilities and internet(Fiber Optics). This modern office was recently renovated. Large office which can easily accommodate 3-4 people. Features a good size hallway and outside window with lots of natural light. Lots of parking available, located in the heart of the Warehouse District. Landlord looks after all common areas such as the bathroom and coffee area. (id:43042)



