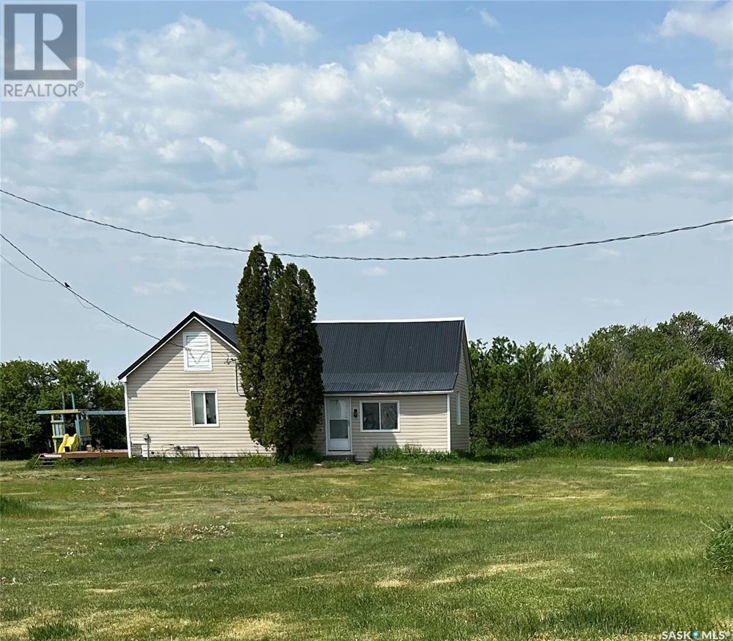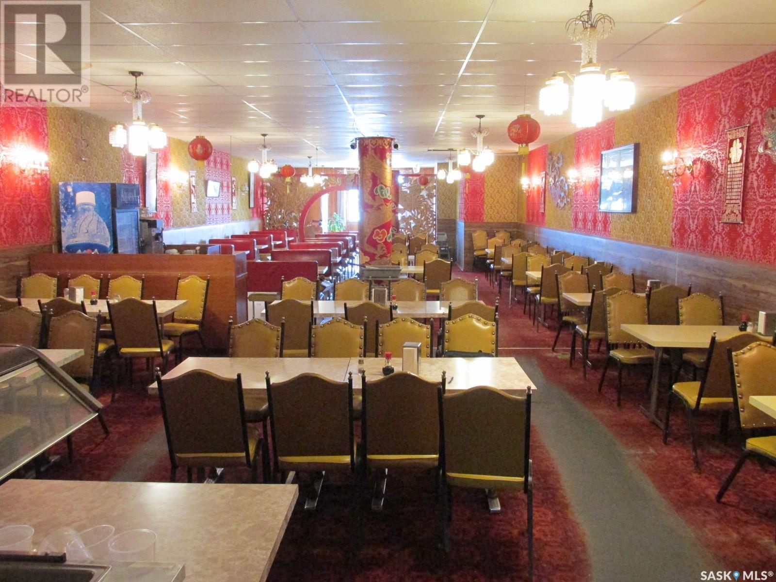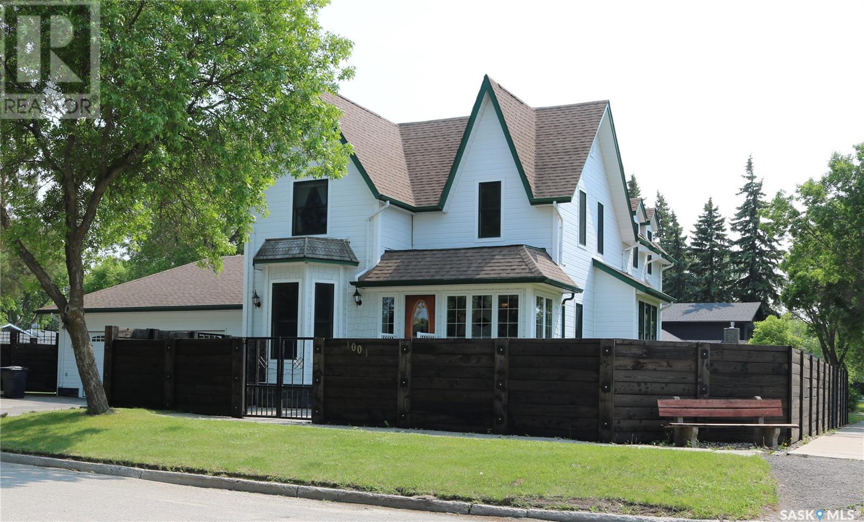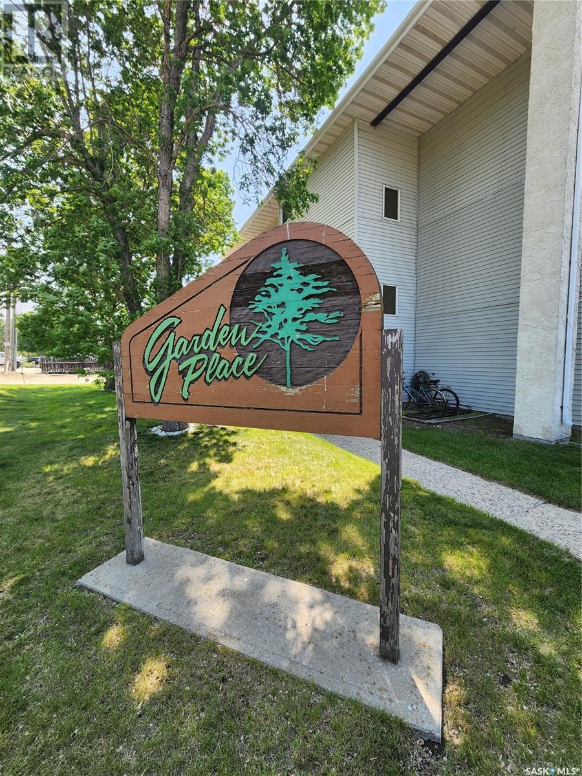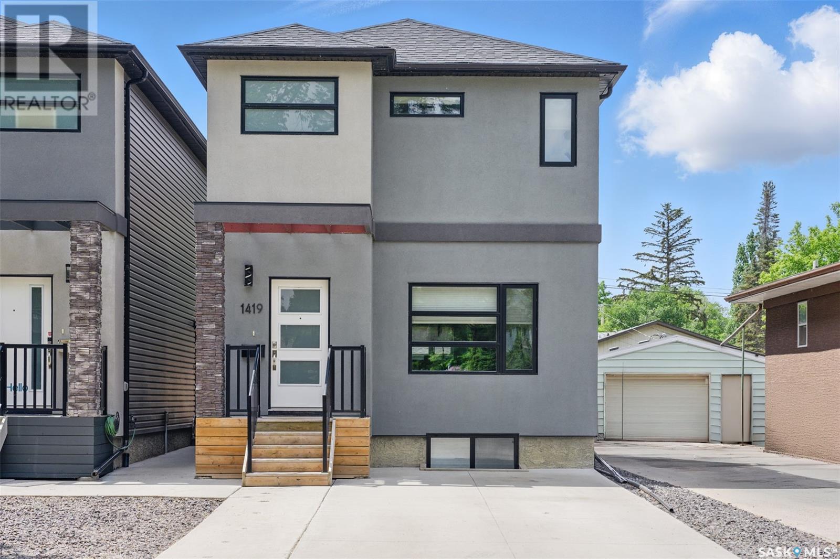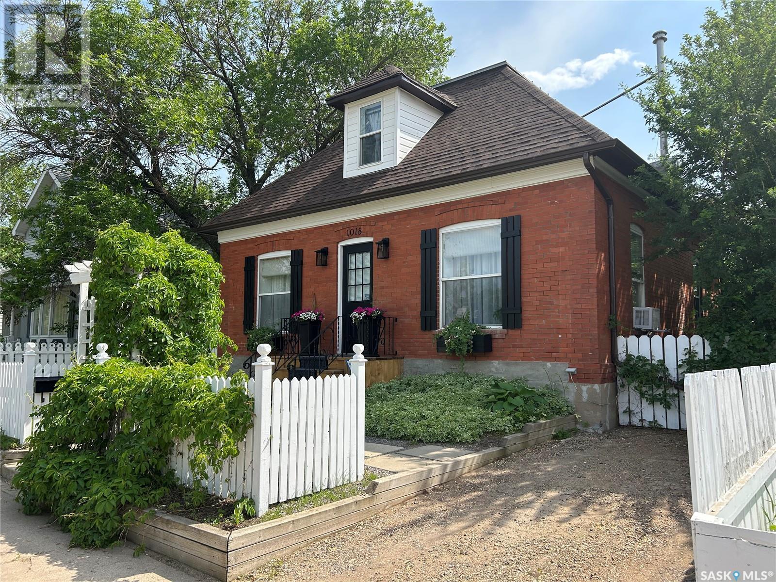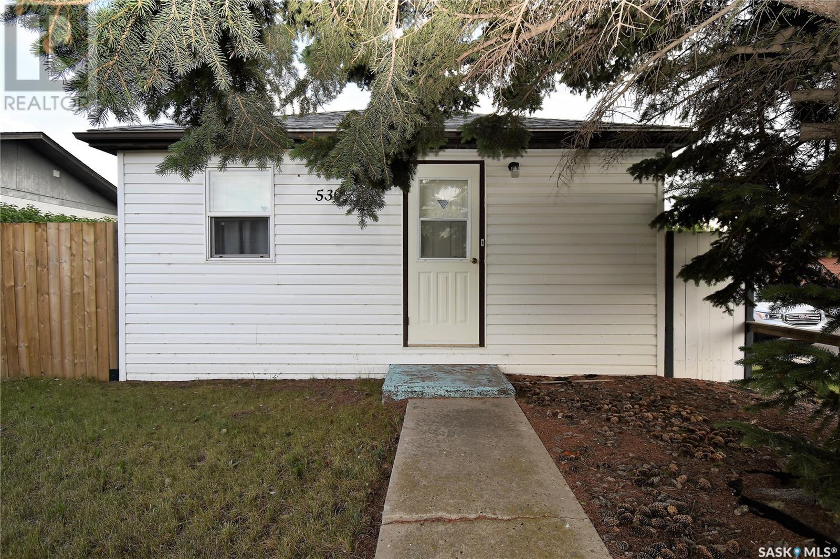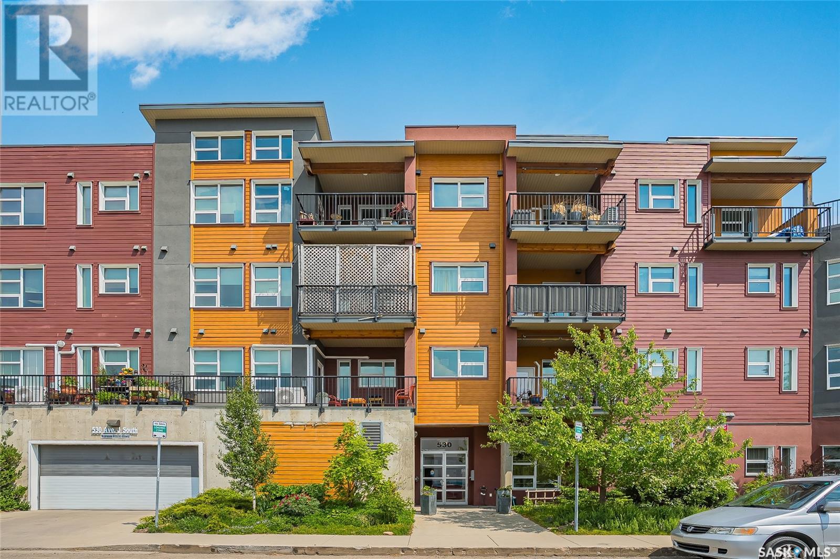Osiowy Acreage
Abernethy Rm No. 186, Saskatchewan
New listing (id:43042)
105 1st Avenue W
Nipawin, Saskatchewan
Welcome Cafe has been serving customers for many decades through several generations and now the owners are ready to pass on the torch! This is a great opportunity to own the restaurant in the high traffic area downtown Nipawin, SK! This 2860 sq ft building features the extensive dining area that can ccommodate large gatherings. There is a great size kitchen plus a full basement for storage. Nipawin and area are known for fishing, hunting, snowmobiling, skiing and other outdoors activities, with the regional park close by. If you are looking for the well established restaurant business, this might be an opportunity for you! (id:43042)
1001 Mark Avenue
Moosomin, Saskatchewan
This magnificent home is a designated Heritage Property. The house was moved off and a new concrete foundation poured in 1998. Extensive renovations followed, right back to the studs, but it still maintains the original charm and character. Sturdy wood fence with metal details and gates offers the utmost privacy and safety for your yard. Enter in and you're warmly welcomed by the charming entrance - a sunny porch. A sitting area follows, with an ideal home office with bay window to your left. From there, the living room is next, then a family room (or formal dining area if you wish) with large windows. So much light floods this home! The eat in kitchen is spacious and has lots of cabinet space, and island and a large pantry. Off to the back entrance with double doors out to the patio and backyard, or use the other door to take you out to the heated, oversized garage. There is also a handy two piece bath back here. Up the gorgeous oak staircase to the primary bedroom with 3 piece ensuite and a second large bedroom. Down a short hallway to the third bedroom and huge three piece bah with beautiful soaker tub. Next to the bathroom is a bright sunroom that is home to the laundry. A unique feature is a dumbwaiter that can be accessed from this room to the mud room below. The basement has a separate entrance from the garage, as well as stairs from the main part of the home. It is well set up and can be used as a one bedroom rental option if you wish. Large entrance at the bottom of the stairs with a place for coats and access to the utility room. One large bedroom, a gorgeous three piece bath with converted antique vanity and tiled shower. Large space for an office or living room as well as a kitchen. Let's not forget about the yard! Beautifully landscaped with manicured lawn, raised beds and garden space, two Chestnut trees, and a large shed. The fence has two large gates for easy access. The patio is where you will want to spend your entire summer! Let's go for a tour! (id:43042)
208 306 Perkins Street
Estevan, Saskatchewan
Cool vibe in this beach inspired condo. Airy and open feel. Everything you see comes with this lovely condo. (decor and furnishings) Balcony is huge and private. Features include: VINYL PLANK FLOORING, INSUITE LAUNDRY, STAINLESS STEEL APPLIANCES, BATH FITTER TUB SURROUND. All in newer, excellent condition. Call me today to take a look at this lovely unit! (id:43042)
1419 Alexandra Avenue
Saskatoon, Saskatchewan
Welcome to 1419 Alexandra Avenue in desirable North Park neighborhood! This 1602 sq. ft. two-storey home, built in 2016, offers modern design, income potential, and move-in-ready convenience. Freshly painted and professionally cleaned, it features an open-concept main floor with laminate flooring, ceramic tile in the entry and powder room, and a chef’s dream kitchen with granite countertops, large island, stainless steel appliances, and a walk-in pantry. Upstairs, you’ll find three spacious bedrooms, including a large primary suite with vaulted ceiling, spa-like ensuite with soaker tub, glass shower, and dual sinks. Laundry is conveniently located on the upper level. The legal one-bedroom basement suite has been well maintained and features vinyl plank flooring and stainless steel appliances—offering great rental income. Enjoy outdoor living on the expansive deck with gas BBQ hookup, overlooking a low-maintenance backyard. The property also offers a double detached heated garage with EV charging station and front driveway with parking for three vehicles. Located close to schools, public transit, and the Meewasin Trail, this home combines modern style with everyday convenience in a walkable, family-friendly neighborhood. No presentation of offers as per sellers instructions until Monday, June 16th 2025 at 12p.m.... As per the Seller’s direction, all offers will be presented on 2025-06-16 at 12:00 PM (id:43042)
1018 3rd Street
Estevan, Saskatchewan
Charming & Updated Home Near Downtown Estevan. This adorable, well-maintained home is full of character and curb appeal, conveniently located just steps from downtown Estevan. The main floor features an open-concept kitchen and dining area with double garden doors leading to the back deck, a cozy front living room, a bedroom, a 2-piece bathroom with main floor laundry, and handy storage under the stairs. The kitchen is fully equipped with all major appliances—including a new fridge and a wine fridge—and includes a new island with built-in dishwasher. Upstairs offers two bedrooms and a beautifully updated full bathroom with a separate soaker tub and shower. The home feels fresh, clean, and inviting throughout, with some hardwood flooring on both levels and stylish finishings. The basement, with a high ceiling and freshly painted floors, provides excellent storage. Numerous updates have been completed, including: electrical upgrades, plumbing improvements, newer kitchen, some new drywall, baseboards, updated sewer line, and resurfaced basement walls. Outside, enjoy the lovely deck, a garden area, perennials, green space, and a storage shed that could be converted back into a single garage. Parking is available in the front driveway and in the back with space for two vehicles. This move-in ready gem is perfect for anyone looking for a low-maintenance, stylish home close to everything. Don’t miss it! (id:43042)
530 Eva Street
Estevan, Saskatchewan
Cute two bedroom and one bathroom home located in Hillside near many amenities. This home in just under 700 sq.ft and has had many updates!! The main floor features a nice size living room with laminate flooring. The kitchen has updated cabinets. Two good size bedrooms and a updated bathroom complete the floor. The basement has a family room and laundry area. There is a single detached heated garage and a fenced backyard. This home would make a great revenue or starter home. Call to view today!! (id:43042)
603 Buffer Avenue
Vonda, Saskatchewan
Welcome to 603 Buffer Avenue! Here’s your chance to bring your vision to life! This affordable home is nestled on a large 75x120 ft lot in the friendly community of Vonda. The standout feature is the newer double detached garage plumbed for in-floor heat—ideal for storage, a workshop, or future upgrades. Whether you're a handy homeowner or an investor looking for your next flip, this property is priced to sell and full of possibility. Schedule viewing today! (id:43042)
520 8th Street E
Saskatoon, Saskatchewan
Great starter property, to live in with multiple revenue. Are you a first time buyers ,or looking for your student to live with other income take note. Located in Buena Vista close to shopping, busing, university and downtown this revenue property offers 3 sources of income from rental residences and optional garage rental. Top floor, one bedroom unit, with 3pc bath, fridge and stove. Main floor one bedroom unit, with 4pc bath, fridge, stove, and washer, dryer. Lower basement features a bachelor suite, with three-piece bath fridge, stoves, and washer dryer hook ups. (In total Three fridges three stoves one washer, one dryer). All units have separate entrance. Top floor with separate electrical billing. Property also offers potential as holding property. (id:43042)
631 102nd Street
North Battleford, Saskatchewan
Budget-Friendly Bungalow with Big Potential in Riverview! Looking for an affordable home that checks all the boxes? This charming 2-bedroom bungalow in North Battleford’s Riverview neighborhood offers comfort, privacy, and room to grow—plus a potential 3rd bedroom in the basement! Enjoy a fully fenced yard with mature trees, a stylish new iron gate, and an extended detached garage. All appliances included + new water heater in 2024. (id:43042)
301 530 J Avenue S
Saskatoon, Saskatchewan
This stunning condo exemplifies unique living & luxury with private units, all while fostering community, connection, & creative, purposeful living with like-minded owners. This remarkable unit spans approximately 1,235 sq. ft. & features 3 bdrms (one functioning as a den) & 2 combined 3-piece baths with elegant marmoleum flooring. The 2 main bedrooms have ample space & a walk-thru closet in the master. The kitchen is equipped with high-end custom cabinets, SS appliances, tile backsplash, & an impressive gas range with 2 electric ovens. The spacious island is topped with gorgeous granite, while a stacking washer & dryer are discreetly tucked into the kitchen area for added convenience. The inviting living room is a large crescent-shaped space bathed in sunlight from windows facing 3 directions & enhanced by a stunning gas fireplace. The open-concept layout includes warm earthy paint colors to warm the soul, beautiful laminate floors & adjoining dining area. Step onto the cozy balcony, complete with a natural gas BBQ & handmade wood swing, perfect for enjoying your mornings. Each unit shares ownership of the approximate 5,000 sq. ft of common space, with floor to ceiling windows & in-floor heat, cozy sitting areas & amenities such as a cedar dry sauna, art room, workshop, & exercise room. The dining and kitchen areas of the common lounge serve as the heart of the community hosting numerous events and activities. Double doors lead to a shared patio & beautifully maintained garden space, where residents collaboratively care for the grounds. There are 2 upper decks, one on the 2nd floor & 4th floor. Additional benefits include guest suites for family & friends, secured covered parking, & a smoke-free environment. Partnered with SES Solar Cooperative. This one-of-a-kind community offers an exceptional lifestyle in the heart of downtown, within walking distance of Meewasin Trails & River Landing, shopping & restaurants. More info at www.wolfwillowcohousing.ca (id:43042)
851 Spencer Drive
Prince Albert, Saskatchewan
This well-kept River Heights bungalow is move-in ready and offers a practical, family-friendly layout. The main floor features three bedrooms, a full bath, a spacious living room, and an oak galley kitchen with a built-in pantry and combined dining area. Downstairs, you'll find a fully developed basement with a fourth bedroom, second full bathroom, large family room, and a utility space with plumbing—perfect for hobbies or a home salon. Updates include flooring throughout, both bathrooms, furnace, hot water heater, central air, and shingles. Enjoy the beautifully fenced yard with cozy fire pit area, shed, plus room to add a garage if desired. Appliances included. (id:43042)


