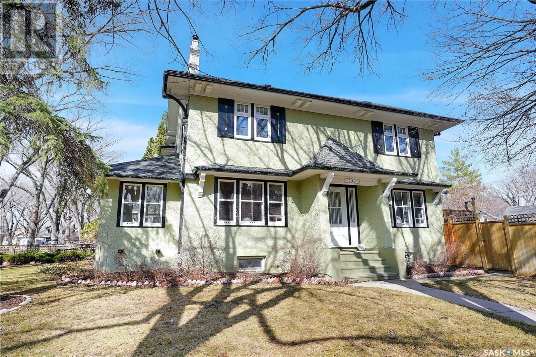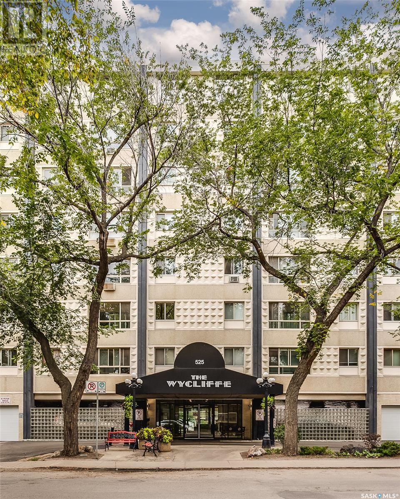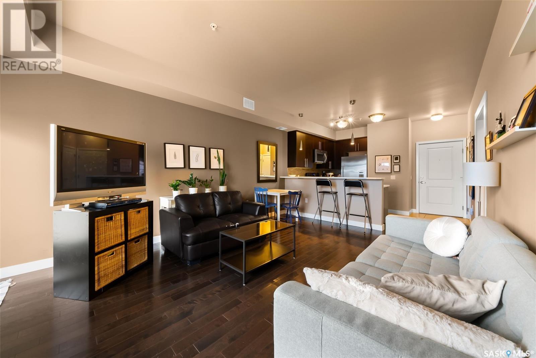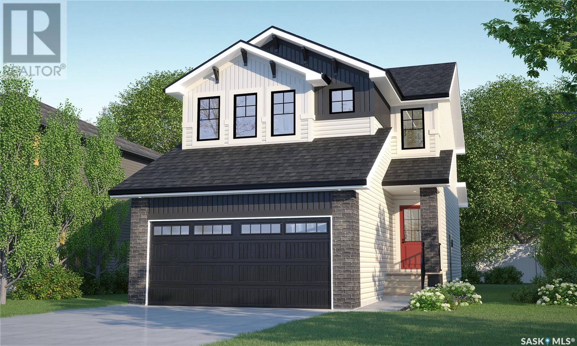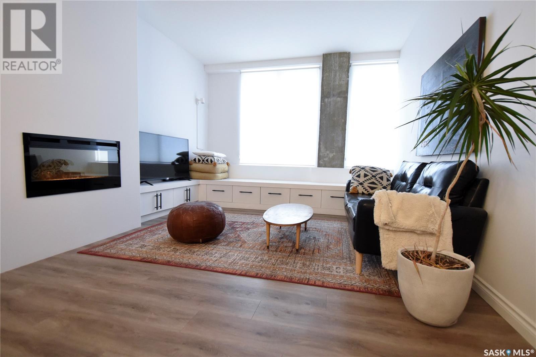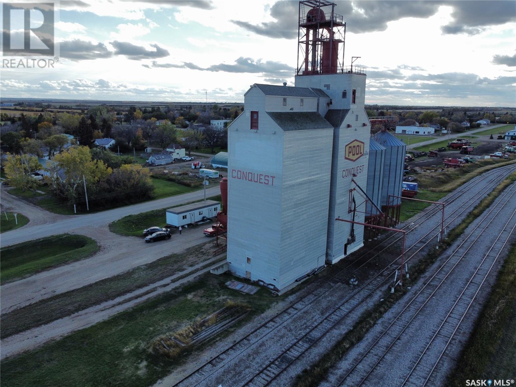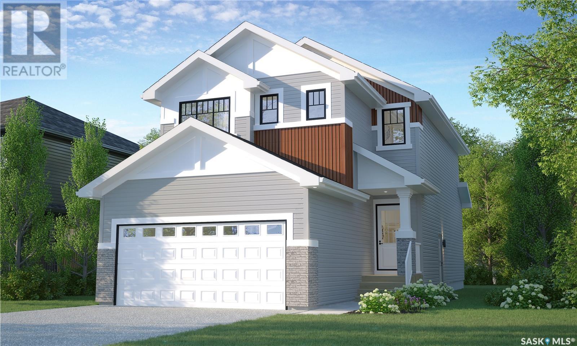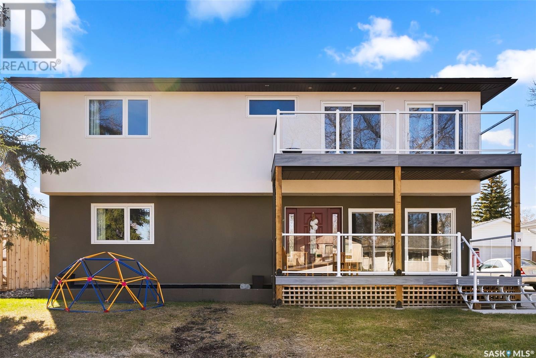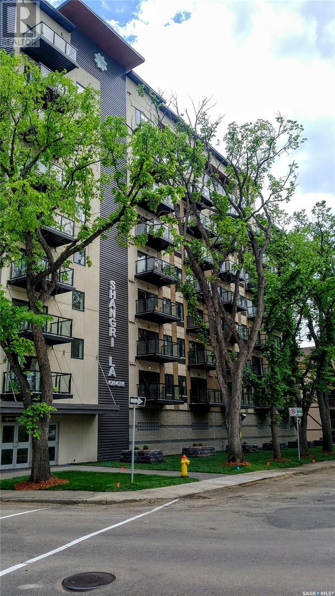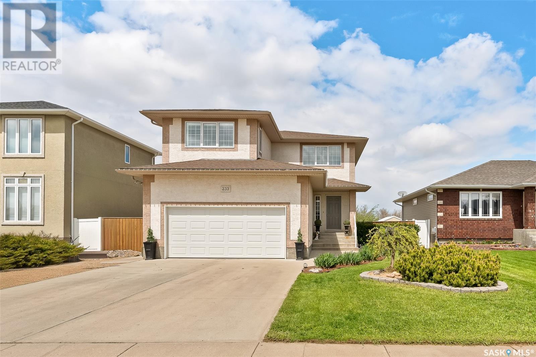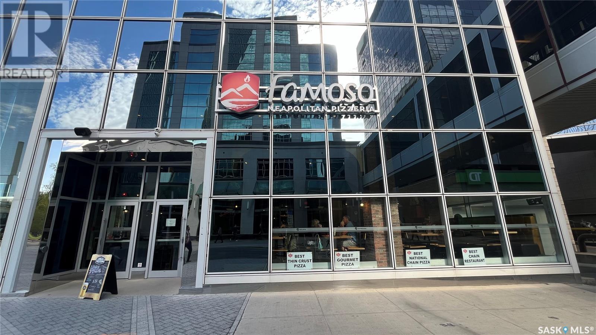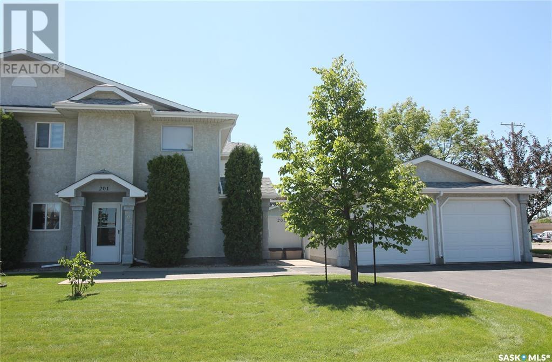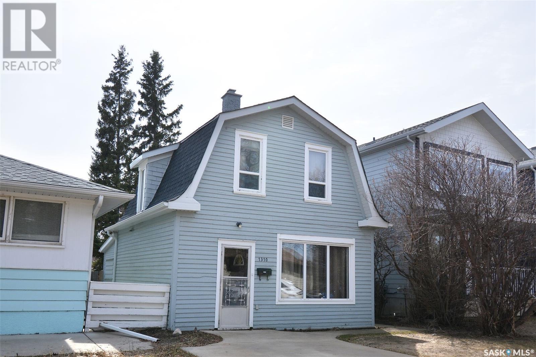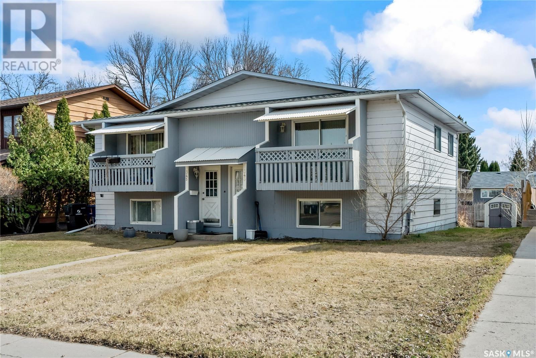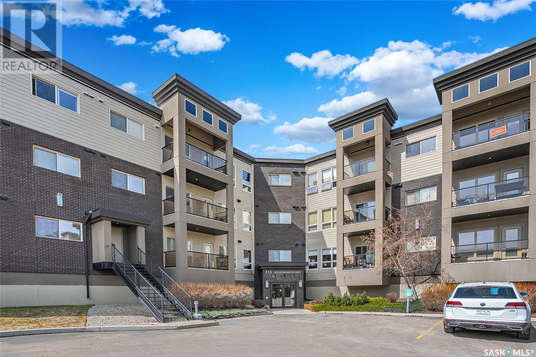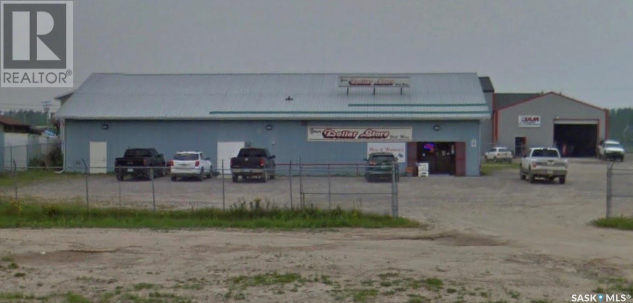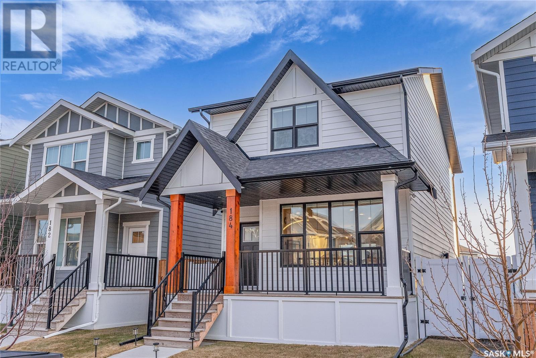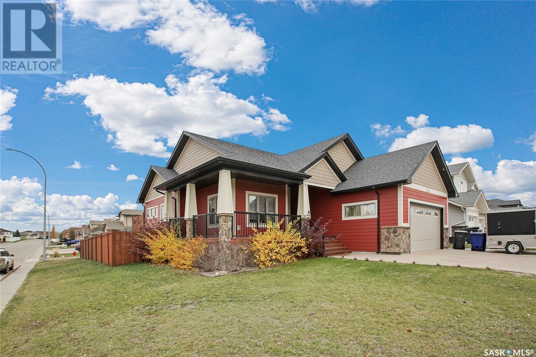2140 Athol Street
Regina, Saskatchewan
Welcome to this sprawling 1,984 sq ft two-storey home, ideally situated in the heart of Cathedral—right across from a picturesque park on an 6,000+ sq ft lot. This home exudes the charm and character you expect from a Cathedral property, including the original hardwood flooring that runs throughout most of the main and second floor. The generous living room features a cozy wood-burning fireplace, built-in cabinetry and a versatile reading nook or library space. Adjacent, a bright four-season sunroom faces south and overlooks the park flooded with natural light, it's the perfect spot to enjoy your morning coffee. The grand dining room is ideal for hosting large gatherings, complete with built-in cabinets and patio doors that open to the backyard. The fully fenced yard offers a large deck with privacy wall, gazebo, patio area and access to a single detached garage. The U-shaped kitchen features white cabinetry with elegant gold hardware, a gas stove, tiled backsplash, and a functional layout. Upstairs, you'll find three spacious bedrooms, each with double closets and a versatile den, perfect for a home office or study space. All second-floor windows have been updated allowing the natural light to pour in. The fully renovated bathroom is spa-inspired, showcasing a tiled shower, free-standing tub, tiled floors and refined finishes. The developed basement offers rare full ceiling height for the neighbourhood and includes a large rec room with a electric fireplace, an adorable playroom and a guest bedroom complete with a 3-piece ensuite—perfect for visitors, extended stays or teenagers. Located within walking distance to schools, parks, libraries, coffee shops, grocery stores, and even downtown. Nestled in one of Regina's most vibrant and arts-focused communities, Cathedral offers many musical and art centred events and venues like The Artesian, Slate Fine Art Gallery, and the Regina Public Library all nearby. Contact your real estate agent today to book your showing! (id:43042)
316 2nd Avenue N
Wapella, Saskatchewan
looking for a cheap fixer upper?? Check out 316 2nd avenue north in wapella! With some TLC, this home would be a great STARTER home, INCOME property, or possible FLIP option! A 832 SQFT bungalow with 2 bedrooms, 3pc bath + main floor laundry, large living room and an eat-in kitchen all situated on a 75' x 129.9' lot. PRICED at $39,000! Starter home, income property, or flip - you decide. Call to view today! (id:43042)
103 Railway Avenue
Wawota, Saskatchewan
searching for an AFFORDABLE 3 bedroom home?? Here it is; a great starter home, fixer-upper OR better yet, purchase it as an INCOME property and start making money! This gem is well kept and offers you the ability to add your own touch and make it your own - with a few finishing cosmetic touches here and there, this home would make such a beautiful little home. THREE bedrooms on the main floor, an eat-in kitchen, large living room with south facing window, main floor laundry, loads of storage space, an unfinished basement ready to be developed, and updated shingles is sure to please...now is the time to buy!! single detached garage + carport, well established trees in the backyard, back alley access, and a lot size of 50' x 130'. OFFERED AT $72,000 — a possible mortgage payment of just $415/month with 5% down...cheaper than renting! Click the Matterport Link for a 3D virtual tour of this great little home! Call to view! (id:43042)
212 Hillside Bay
Langenburg, Saskatchewan
212 Hillside Bay is the perfect place for your family to call home! A 1066 sqft home located on over a 1/4 of an acre, with a 32' x 24' insulated garage. 3 bedrooms and 1 bathroom up, 2 bedrooms and 1 bathroom down. Nice flowing kitchen to dinning to living room on the main with south facing windows letting in lots of natural light. Downstairs there is a huge rec room, and ample storage. located in a quiet bay, feel at ease while the children play, and located just steps away from one of the towns newer parks. A dry basement, 100 amp panel and again, a huge garage! (id:43042)
203 415 Heritage Crescent
Saskatoon, Saskatchewan
Welcome to one of Saskatoons finest condominium developments- Heritage Estates. This two story townhouse has had numerous upgrades including a stunning kitchen complete with leather looking countertops and island with gorgeous countertop. During the renovations they also added in a built in hutch in dining nook area. There is a gas fireplace in living room that compliments both dining and living room area. Garden doors off nook to rear interlocking brick patio and grassed area with the pool and clubhouse access nearby. The home offers 2 bedrooms plus a den that overlooks the main floor front entry (potentially could be a 3rd bedroom)on the 2nd floor. The Master bedroom offers 3 closets as well as a 4 piece ensuite consisting of double sinks in vanity, toilet plus a large soaker tub. The 2nd bedrooms is also a good size with double closet. The main floor also offers a 2 piece bath/laundry combination room. This home has had numerous upgrades including the triple pane LowE argon PVC windows and a recently installed water heater. The double attached garage is finished and offers direct entry (inside dimensions are 23' deep by 20' wide). The lower level has approx 9' high ceilings and is open for your own personal development. Condo fees are set at $538/month (Professionally managed) which includes common insurance & maintenance, snow removal for driveway and sidewalk and roadway within complex, lawn care, garbage & reserve fund. This development has recently had all roofs within the redone. Not only will you appreciate the luxury living space, you can immerse yourself into the community offered within this long standing condo complex. They have a variety of weekly events with a Thursday Happy hour, pickle ball, coffee gatherings and plenty of card games. You will be able to enjoy the outdoor pool, and recreation center and tennis courts that also serve as pickle ball courts. Taxes for 2024 $4111. For more information on this outstanding home contact your agent to view. (id:43042)
135 Skeena Crescent
Saskatoon, Saskatchewan
Stunning Family Home in River Heights – Just Steps from the South Saskatchewan River Welcome to this beautiful and spacious 4-bedroom, 3-bathroom home located in the desirable River Heights neighborhood. Just a short walk from the scenic South Saskatchewan River, this home offers the perfect blend of nature, comfort, and convenience. Step inside to discover a thoughtfully designed layout, ideal for family living and entertaining. The generous backyard is a rare find plenty of space for kids to play or to host summer gatherings. Whether you're relaxing on the patio or exploring nearby river trails, this home offers an exceptional lifestyle in one of the city's most sought-after areas. Features: 4 bedrooms 3 bathrooms Spacious backyard with hot tub. Prime River Heights location Walking distance to the South Saskatchewan River Don’t miss out on this great family home – schedule your private showing today! (id:43042)
702 525 3rd Avenue N
Saskatoon, Saskatchewan
Luxurious Downtown Penthouse with City Views Experience elevated living in this exclusive top-floor penthouse in the heart of downtown Saskatoon. Spanning an impressive 1,523 sq. ft., this custom-renovated condo offers the perfect blend of luxury, comfort, and urban convenience—all within walking distance to the city’s best dining, entertainment, and river trails. Step into a sunlit open-concept living space, anchored by a cozy natural gas fireplace and flowing seamlessly into a stunning chef’s kitchen featuring quartz countertops, Italian tile, elegant laminate flooring, soft-close maple cabinetry, and premium Jenn-Air stainless steel appliances. The primary bedroom is a true retreat—over 230 sq. ft. with a massive dressing room, additional storage space, and a spa-like ensuite complete with a custom tiled walk-in shower. The main bathroom showcases dual shower heads, glass doors, and high-end finishes. The second bedroom is equally versatile, featuring a built-in Murphy bed and custom cabinetry—ideal for guests or a stylish home office. Enjoy breathtaking city skyline views from your private deck with BBQ hookup, made possible by your penthouse-level perch. One of the standout features of this unit is that it includes its own central air conditioning and furnace, while heat and water are covered by condo fees—offering all the independence of a house with none of the upkeep. Bonus: Access to the building’s rooftop terrace is steps from your door—perfect for entertaining and taking in panoramic views of Saskatoon. Don’t miss this rare opportunity to own a one-of-a-kind penthouse downtown. Book your private showing today! (id:43042)
302 2255 Angus Street
Regina, Saskatchewan
Welcome to The Strathmore, located in the walkable and vibrant Cathedral neighbourhood. This stunning apartment style condominium offers a prime location within walking distance of 13th Avenue shopping, Wascana Park, and downtown, with easy access to biking and walking paths as well. Enjoy the convenience of nearby amenities, including restaurants, groceries, and quaint shops. This spacious condo features 710 sq ft of living space, boasting one bedroom, and one 4 piece bathroom, an open style kitchen with all appliances, a cozy living room with direct access to your own personal deck, central air conditioning, natural gas bbq hook up, convenient in-suite laundry, ample storage space, and an underground parking space. The complex also offers an elevator, visitor parking, and wheelchair accessibility. This friendly neighbourhood and price point offer a wonderful opportunity to own your own place in a desirable location. (id:43042)
222 Waters Lane
Saskatoon, Saskatchewan
WOW! Welcome to 222 Waters lane. This Touchstone built 1682 sqft bilevel boasts 5 bedrooms and 3 baths. Upon entering you will be welcomed to a spacious tile entry way. Main floor features an open concept living, dining and kitchen area. Hardwood floors, tri sided fire place, kitchen boasts ample amount of white shaker cabinets, island, granite counter tops, back door leads to south facing backyard oasis featuring 2 tiered deck, cedar gazebo with hot tub included. Master bedroom has a walk in closet and 5pc bath with separate shower and tub. The basement has a good sized family and games area with another tri sided fireplace, 2 huge bedrooms perfect for teenagers, 3pc bath with tiled shower and a storage/mechanical/laundry room. Extra's include Omni Automation through out the home which owner states was a $40K upgrade! Control your entire home from your phone anywhere in the world! Or set it and forget it! 10ft ceilings on main, 9ft in basement, built in surround speakers, C/A, C/V, energy star home, gas bbq hook up, water softener, laundry hook up on main level, heated garage, backyard pond, hot tub with cedar gazebo and so much more! Very close to schools, parks and walking distance to all amenities make this the perfect family home! Excellent family oriented block! Don't miss out! call your Realtor® today! (id:43042)
415 Nazarali Manor
Saskatoon, Saskatchewan
Welcome to Rohit Homes in Brighton, a true functional masterpiece! Our DALLAS model single family home offers 1,661 sqft of luxury living. This brilliant design offers a very practical kitchen layout, complete with quartz countertops, walk through pantry, a great living room, perfect for entertaining and a 2-piece powder room. On the 2nd floor you will find 3 spacious bedrooms with a walk-in closet off of the primary bedroom, 2 full bathrooms, second floor laundry room with extra storage, bonus room/flex room, and oversized windows giving the home an abundance of natural light. This property features a front double attached garage (19x22), fully landscaped front yard and a double concrete driveway. This gorgeous single family home truly has it all, quality, style and a flawless design! Over 30 years experience building award-winning homes, you won't want to miss your opportunity to get in early. We are currently under construction with completion dates estimated to be 8-12 months. Color palette for this home is our infamous Urban Farmhouse. Floor plans are available on request! *GST and PST included in purchase price. *Fence and finished basement are not included* Pictures may not be exact representations of the home, photos are from the show home. Interior and Exterior specs/colors will vary between homes. For more information, the Rohit showhomes are located at 322 Schmeiser Bend or 226 Myles Heidt Lane and open Mon-Thurs 3-8pm & Sat-Sunday 12-5pm. (id:43042)
509 4th Street S
Martensville, Saskatchewan
Come and see this bright and beautiful, very well maintained 1048 sqft 4 level split sitting on a very large 95x205 lot. All 4 levels are finished with 3 bedrooms upstairs and 2 bathrooms. This home is in excellent condition with many upgrades which include all new windows in 2010, new shingles in 2022. The home had extra SM insulation added and a full wrap before new stucco was applied in 2006. There is a 24x24 double detached garage and a 24x14 heated shop, and 3 sheds. Beautiful yard with a pond and lots of perennials. (id:43042)
1105 1867 Hamilton Street
Regina, Saskatchewan
Featuring amazing views of the Regina skyline, this south facing executive condo takes in the sunset and sunrise and has been extensively renovated from top to bottom! Immediately when you walk in you will see a built-in entry bench with hooks and access to the in-suite laundry. The custom kitchen includes new quartz countertops with water fall edge and slab backsplash, stainless steel Amana appliances (refrigerator, stove, microwave and dishwasher), wooden shelving, a coffee station and sleek modern two tone cabinets that go right to the ceiling. The dining area includes a built-in banquette with storage so the amazing view can be enjoyed while you eat. The office area includes a feature wall and a custom wooden desk and shelves. The living room includes a built-in window seat with storage, a built-in tv bench and an electric fire place for those extra cold winter days. The bathroom has been tastefully updated with new paint, new mirror and lights. There is an extra deep soaker tub/shower as well. The bedroom features an amazing custom walk-in closet, with both shelving and rod storage. Condo fees include water and heat, and access to a full 24/7 gym, a social room with pool table, a roof top patio with BBQs and a hot tub and a Monday to Friday (8am-4pm) concierge at the entry. This unit comes with central air conditioning and one outdoor parking spot right outside the building in a secured gated lot. It also includes a 3x5 foot storage locker in the basement. Schedule your showing today! (id:43042)
1141 Main Street E
Saskatoon, Saskatchewan
Welcome to this truly one-of-a-kind, fully developed home with a beautifully landscaped yard and a 26' x 22' heated garage, ideally located backing onto the park. Designed for both functionality and character, this home offers 3 huge bedrooms + den, 4 bathrooms, separate side entrance, tons of off street parking, amazing finishes and is located within walking distance to the University of Saskatchewan, Royal University Hospital, elementary schools, and quick access to the vibrant Broadway District and 8th Street amenities. Walking in the main floor you’ll find a gourmet kitchen that showcases rich oak cabinetry with glass inserts, a walk-in pantry, granite and copper countertops, prep island with apron-front sink, Bosch dishwasher, newer stainless steel fridge, and a gas range. The cozy living room area has a gas fireplace surrounded by built-in shelving, stunning feature staircase and tons of natural light from the south facing windows. Upstairs you’ll immediately fall in love with the enormous master bedroom that features two walk-in closets, gorgeous ensuite with tiled shower and elegant pedestal sink and private balcony overlooking the park. An additional bedroom and 4pc bathroom finish the upper level. In the basement you’ll have a ton of storage, huge bedroom, den, wet bar, and 4pc bathroom. This home offers quality craftsmanship throughout with its 9’ ceilings, custom oak accents, hardwood flooring, 12" baseboards, and stunning lighting. This property offers a rare combination of charm, location, and versatility—perfect for families, professionals, or those looking for income potential. Call now to check out this stunning home! (id:43042)
245 7th Avenue
Lumsden, Saskatchewan
Don't miss this absolute gem of a property! Spectacular location on 1.07 acres. This meticulously kept, original owner, custom built 1781 sq ft 2 storey is finished up and down! Main floor features gleaming hardwood floors in the entrance, hallway and living room with a gas fireplace. Kitchen includes white cabinets with a large island, granite counters, tile backsplash, double sink and walk in pantry. The dining area has 10 ft ceilings. 2 piece bathroom and main floor laundry with direct access to the insulated oversized 24x28 attached garage. The 2nd floor features a bright bonus room, primary bedroom with a walk in closet and 4 piece ensuite with a tub and separate shower. 2 additional bedrooms and a full bathroom complete the 2nd level. Note bathrooms include infloor heat. The basement is professionally finished with a rec room with a gas fireplace, bedroom, 3 piece bathroom with a 5 ft custom tile walk-in shower, hobby/storage room and utility/furnace room. Outside you will enjoy the low maintenance park-like yard featuring a 24x28 detached garage with 3 single overhead doors and a 10x13 storage shed. South facing deck is 16x24 ft and includes a professionally installed motorized remote controlled retractable deck awning. South facing patio measures 21x16.5 and is a wonderful spot for a fire pit that overlooks the town of Lumsden. This home is an absolute pleasure to show! (id:43042)
620 Railway Avenue
Fertile Valley Rm No. 285, Saskatchewan
Take advantage of this rare opportunity to own a private grain elevator in a rapidly developing irrigation district. Strategically positioned in the heart of the new irrigation center, this facility offers seamless direct loading for rail cars, trucks, and containers. With a total storage capacity of 4,500 MT, including 2 steel hoppers (750 MT each), 12 bins (100-150 MT), and 16 bins (50-100 MT), this property is fully equipped for large-scale operations. The rail infrastructure supports 50-80 cars, ensuring efficient logistics and easy access to transportation networks. The sale includes an office building, and the business comes with a well-established client base built over 18 years, offering a steady stream of demand. Value-added services such as condo storage, product blending, and shipping coordination further enhance customer convenience and create multiple revenue opportunities. The owned land spans 8 acres of prime property off a major highway, ensuring complete control and stability for future development and expansion. Additionally, the elevator has been upgraded with a newer scale, further enhancing its value. Don't miss your chance to secure this prime owned land before the irrigation project is completed. This is an exceptional opportunity to be at the forefront of agricultural development in the region—contact us today to learn more! (id:43042)
932 Angus Street
Regina, Saskatchewan
Convenient 3125 sq ft lot close to Albert Street and area amenities. (id:43042)
262 Nazarali Cove
Saskatoon, Saskatchewan
Welcome to Rohit Homes in Brighton, a true functional masterpiece! Our DALLAS model single family home offers 1,661 sqft of luxury living. This brilliant design offers a very practical kitchen layout, complete with quartz countertops, walk through pantry, a great living room, perfect for entertaining and a 2-piece powder room. On the 2nd floor you will find 3 spacious bedrooms with a walk-in closet off of the primary bedroom, 2 full bathrooms, second floor laundry room with extra storage, bonus room/flex room, and oversized windows giving the home an abundance of natural light. This property features a front double attached garage (19x22), fully landscaped front yard and a double concrete driveway. This gorgeous single family home truly has it all, quality, style and a flawless design! Over 30 years experience building award-winning homes, you won't want to miss your opportunity to get in early. We are currently under construction with completion dates estimated to be 6-8 months. Color palette for this home is our infamous Urban Farmhouse. Floor plans are available on request! *GST and PST included in purchase price. *Fence and finished basement are not included* Pictures may not be exact representations of the home, photos are from the show home. Interior and Exterior specs/colors will vary between homes. For more information, the Rohit showhomes are located at 322 Schmeiser Bend or 226 Myles Heidt Lane and open Mon-Thurs 3-8pm & Sat-Sunday 12-5pm. (id:43042)
26 Haultain Crescent
Regina, Saskatchewan
Stylish. Spacious. Smart. Your perfect home awaits in the sought-after neighbourhood of Hillsdale. Fully rebuilt and beautifully upgraded, this modern gem blends style, comfort, and smart design to meet the needs of today’s busy lifestyle. From its sleek exterior, double balconies, and landscaped yard, this home makes a striking first impression. Inside, the open-concept layout is ideal for entertaining and everyday living, featuring warm acacia hardwood floors and a timeless kitchen with crisp white cabinetry and ample workspace. The main floor offers two spacious bedrooms—perfect for a home office, nursery, or guest space—and a full 3-piece bath for added convenience. Upstairs, the hardwood staircase leads you to a sun-drenched bonus area with a cozy library nook—an ideal spot for winding down after work or reading with the kids. Two large bedrooms with walk-in closets, a full bath, and a walk-in linen closet provide plenty of space for a growing family. Retreat to the primary suite, your own personal sanctuary, complete with balcony access and a spa-like en-suite featuring a freestanding tub, walk-in shower, and dual vanities to make mornings easier for busy couples. The fully finished basement extends your living space with two more bedrooms, a large rec-room (hello, playroom or home gym!), a 3-piece bath, and generous storage. A 26x26 heated garage is ready to handle Saskatchewan winters, while thoughtful upgrades like a dual-zone heating system, voice-controlled thermostats, room-specific climate sensors, a tankless water heater, and modern electrical/plumbing enhancements ensure comfort, efficiency, and peace of mind. Whether you’re raising a family or thriving in your career (or both!) the space offers, style, and smart features to match your lifestyle. (id:43042)
808 550 4th Avenue N
Saskatoon, Saskatchewan
Welcome to the Shangri-La on 4th! Step into this 1 bedroom condo featuring an open concept, beautiful modern kitchen with quartz counters and tiled backsplash. The living room has an abundance of natural light and leads to a patio with amazing views! Spacious bedroom with cheater access to the main bath. In-suite laundry and built in desk/work space and pantry, one underground parking stall, and all appliances included! The building offers a rooftop deck, fitness and amenities room, and is located within walking distance to City Hospital, downtown and the river. Call to book a viewing today! (id:43042)
233 Wood Lily Drive
Moose Jaw, Saskatchewan
This one-owner home was built with a family in mind! Built in 2006 by Sthamann Homes, and basement developed in 2023 by Alair Homes! This home is located in the desirable Sunningdale neighborhood and has no backing neighbors! Located conveniently close to all your amenities and close access to the highway. Enter in and you will be wowed by the design and layout of this home. An open-concept living/kitchen/dining awaits! An expansive kitchen with stunning cabinetry, a large pantry, and long island, perfect to entertain. Completing this space you have a beautiful living room with gas fireplace, and a unique dining area with a small wall and columns to offer you that separate, formal dining feel while still being open-concept. Let's not forget the large windows in this space - great views of the yard and lots of natural light! This level also has a half-bath. Head on upstairs and you will find a second living room with electric fireplace, the perfect place for your family to have their own private area, or a playroom, whatever suits your needs! You'll see 2 good sized spare bedrooms, a 4 piece bathroom, 2nd floor laundry, and the PRIMARY! This primary bedroom is huge, offering you plenty of space to add in a seating area, or workout area, etc. It comes complete with a walk-in closet and large en-suite with separate shower and jacuzzi tub! The perfect retreat after a long day! You will notice the stunning hardwood floors throughout - all installed in recent years! Down in the basement you will find the newly developed family room with wet bar and built-in bar around the seating - very tastefully designed for entertaining! The basement is complete with another good-sized bedroom, a roughed-in bathroom, and a large utility/storage room. The home also has an attached garage with separate entrance. Outside, you will find a uniquely designed large deck, lots of yard space for activities, and beautiful garden area! This home has it all! Book your showing today! (id:43042)
5421 Nicholson Avenue
Regina, Saskatchewan
Welcome to Homes by Dream's Lanahan that's under construction at 5421 Nicholson Avenue in Eastbrook. It's located near shopping, restaurants, an elementary school, walking paths, parks & more. Its open concept main floor features a spacious kitchen, walk in pantry, quartz countertops, ceramic tile backsplash, soft close to the drawers & doors, stainless steel fridge, stove & microwave hoodfan & dishwasher. The main floor also includes a 2 piece bath, mudroom, dining area and spacious living room. The 2nd floor includes a centralized bonus room, large laundry room and a large primary bedroom with a spacious ensuite, which includes a soaker tub, separate shower, double sinks & walk in closet. Completing the 2nd floor are two sizeable secondary bedrooms and a 4 piece bath. The 4 piece bath & ensuite are finished with quartz countertops, ceramic tile flooring, ceramic tile backsplash and soft close to the drawers & doors. There's a side entry door to the basement and the basement is bright with two large windows and ready for development. The foundation includes a DMX foundation wrap and the front yard is landscaped. (id:43042)
3241 Green Turtle Road
Regina, Saskatchewan
Welcome to Homes by Dream's Sullivan!! This home is under construction and located at 3241 Green Turtle Road in Eastbrook. It's located near shopping, restaurants, an elementary school, walking paths, parks & more. It's main floor open concept design features a bright kitchen with quartz countertops, ceramic tile backsplash, soft close to the drawers & doors, stainless steel fridge, stove & dishwasher and a walk in pantry. The main floor also features a 2 piece bath, mudroom with a walk in closet, dining area and a spacious living room. The 2nd floor includes a west facing bonus room, laundry room, 3 piece bath, a large primary bedroom, spacious ensuite, which includes a soaker tub, separate shower and double sinks, walk in closet and 2 additional bedrooms. The 3 piece bath & ensuite are finished with quartz countertops, ceramic tile flooring, ceramic tile backsplash and soft close to the drawers & doors. There's a side entry door to the basement and the basement is bright with large windows and ready for development. The foundation includes a DMX foundation wrap and this home is situated on a laned lot and is complete with front yard landscaping. (id:43042)
7247 Dalgliesh Drive
Regina, Saskatchewan
Do not miss out on this recently renovated Condo. Comfortable, affordable, quiet and cozy describes this home located in North West Regina. Within the last few years, the windows, kitchen cabinets, tile backsplash in kitchen, electric fireplace, flooring, most of the appliances and the furnace and AC have been replaced. (Replacement of the furnace, due to retrofitting, cost $10K). Offering ample storage space, the laundry room has two sets of cabinets and a separate, locked storage room near the front door. Close to City transit, the new bypass and retail and grocery stores, this condo is perfect for those entering the housing market or looking to add a great rental to their portfolio. The Building itself includes recent updates to the West facing patio, (great for sunny evening Bar B Q's and cocktails), replaced shingles, new siding and xeriscaping. Why rent when you can own? With low mortgage, very reasonable condo fees and taxes, this gem is more affordable than rent. Hallway carpet to be replaced at Sellers cost with either carpet or vinyl flooring. Buyers choice! (id:43042)
3272 Favel Drive
Regina, Saskatchewan
Welcome to Homes by Dream's Whittaker that's under construction in Eastbrook at 3272 Favel Drive. Its located near shopping, restaurants, an elementary school, walking paths & within walking distance to Crosbie Park. The main floor open concept design features 9' ceilings, a bright kitchen with an eat up island, quartz countertops, ceramic tile backsplash, soft close to the drawers & doors, stainless steel fridge, stove & microwave/hoodfan, dishwasher and a walk in pantry. The main floor also features a 2 piece bath, mudroom, main floor laundry, dining area and a spacious living room, with large north facing windows. The 2nd floor includes a bonus room, 4 piece bath, a large primary bedroom with a spacious ensuite, which features a soaker tub, separate shower and double sinks. The 4 piece bath & ensuite are finished with quartz countertops, ceramic tile flooring, ceramic tile backsplash and soft close to the drawers & doors. Finishing off the 2nd floor are 2 additional nice size bedrooms. There's a side entry door to the basement and the basement is bright with large windows and ready for development. The foundation includes a DMX foundation wrap and this home is situated on a laned lot and is complete with front yard landscaping. (id:43042)
1881 Scarth Street
Regina, Saskatchewan
Discover an exceptional opportunity to own a profitable and well-established Famoso Neapolitan Pizzeria & Bar franchise, ideally situated in the heart of downtown Regina. This prime location offers excellent visibility and steady foot traffic, surrounded by professional offices, established neighborhoods, and a vibrant business scene. The restaurant features a warm and inviting dining area, a lively pizza bar, and a fully equipped commercial kitchen with a rotating pizza oven, refrigerated prep counters, cooler, freezer, and more. With seating for 60 guests indoors and an additional 15 seats on the outdoor patio, the space caters to a wide range of dining experiences—from casual lunches to evening get-togethers. Famoso at Hill Centre is known as the go-to neighborhood pizzeria, offering a fun and friendly atmosphere where everyone feels welcome. This turnkey franchise not only boasts strong brand recognition and proven profitability but also presents a tremendous opportunity for growth with the right vision and fresh ideas. Contact your REALTOR® today to schedule a private showing and explore the potential of this exciting investment. (id:43042)
208 34 Nollet Avenue
Regina, Saskatchewan
Discover a move-in ready condo in Normanview West that’s ideal for first-time homeowners or investors. This well-maintained second-floor unit offers comfort and security, just steps from Normanview Crossing and close to transit, shopping, and essential amenities. Appliances are included, and flexible possession is available. Condo Fees include common area insurance, maintenance, lawn care, snow removal and heat, water and sewer. (id:43042)
201 615 Perehudoff Crescent
Saskatoon, Saskatchewan
Welcome to #201 - 615 Perehudoff, a two-bedroom, one-bath, 1,004 Sqft condo in the highly sought-after neighborhood of Erindale. Footsteps away from grocery stores, parks, gas stations, fast food restaurants, medical clinics, dental offices, schools, churches and much more, you won't find a more perfectly situated property. You'll be met with a large living room space, dining room, and kitchen as you enter the unit. With a mix of open concept and a little privacy, this property makes entertaining a breeze. You'll continue down the hall past the large storage room and in-suite laundry before you'll find the first bedroom. This 11x10 space has 8-foot ceilings and plenty of room to suit your needs. You'll continue down the hall, where you'll find the bathroom with a second door connecting to the primary bedroom, which acts as an ensuite bath. The primary bedroom is a 10x18 space with a walk-in closet. Not only is this unit ground level and wheelchair accessible, but it also has a small patio off to the side connected to one of multiple green spaces that are commonly shared. And to top it all off, you'll have your very own single-car garage. This property won't be on the market long, so contact your favorite realtor to book a viewing! (id:43042)
8039 Struthers Crescent
Regina, Saskatchewan
This home is perfect for a family and features 3 bedrooms and 2 bathrooms on the main floor. It is on a quiet crescent in Westhill, close to parks, trails, and schools. The living area and dining room are the first thing you notice when you enter the home. They are bright and full of natural light. There is a spacious kitchen and eat in nook, perfect for family cooking nights. Off the kitchen, at the back of the house you have a lovely Sunroom, great for entertaining. Master bedroom is large and can accomodate a king size bed with plenty of room for other storage. Basement is fully finished and features a cozy rec room with a gas fireplace, a den, bedroom and a 3pc bathroom. Lots of updates throughout the years including windows, roof, LG dishwasher (2024), Kitchen Aid Microwave (2024), RO system installed (2023), New WiFi App controlled smart water timer for sprinklers (2024). Basement has been renovated with flooring, drop ceiling, pot lights, baseboards, trim and paint (2024). Great home with lots of of value added. (id:43042)
1027 O Avenue S
Saskatoon, Saskatchewan
Welcome to 1027 Avenue O South – A Bright and Beautiful Home in the Heart of King George! Step into this charming and well-maintained 2-storey home, ideally located in the desirable King George neighborhood. Built in 2014 and offering 1,426 sq ft of thoughtfully designed living space, this home is perfect for families, first-time buyers, or anyone looking for a warm, inviting space in a vibrant community. Inside, you’ll find 3 spacious bedrooms and 3 bathrooms, along with tons of natural light throughout the home that highlights its clean, modern finishes. The main floor features an open concept layout with a cozy living room, a bright dining space, and a stylish kitchen with stainless steel appliances included. Central air conditioning keeps the home comfortable all summer long. Enjoy morning coffee or evening chats on the covered front porch, and entertain family and friends in the west-facing backyard—perfect for sunset views! The yard is fully fenced, offering privacy and safety for kids or pets, and includes a deck, firepit area, and lots of room to play or garden. Location, location, location! King George is a friendly, historic neighborhood with a strong sense of community. You’re just minutes from the South Saskatchewan River, Meewasin Trail, and Victoria Park, making outdoor recreation easy and accessible. The area also features great schools such as King George School. Nearby amenities include the Riversdale and downtown districts, offering cafes, shops, and dining. Plus, easy access to public transit and main routes keeps you well-connected across the city. This is your chance to own a beautifully maintained home in a growing and vibrant neighborhood. Don’t miss out—schedule your private showing today! (id:43042)
485 Matador Drive
Swift Current, Saskatchewan
This 3+1-bedroom gem in the Trail area has something for everyone. The chef in the family will love the spacious kitchen and dining area, complete with garden doors that open onto a sunny back deck—perfect for weekend BBQs, quiet morning coffees, or keeping an eye on the kids while dinner’s on. The primary bedroom is a relaxing retreat with a walk-in closet and a 4-piece ensuite, offering a touch of luxury at the end of a long day. For the handy (or car-loving) one in the family, the 20x23 attached garage offers plenty of space for projects, storage, or simply staying warm instead of scraping windshields in winter. The backyard is a child’s dream, featuring a 2013-built playhouse and sandbox ready for hours of adventure and imagination. The adults will love it too with its multi-tiered deck, and ground level patio, already wired in for a hot tub. Inside, the whole family will appreciate the dedicated theatre room—ideal for game nights, movie marathons, or binge-watching your latest streaming obsession. The cozy family room with its wood-burning fireplace is perfect for curling up when a chill is in the air. This level is both practical and convenient, featuring the third bedroom, a combined laundry and bathroom, and a direct door to the backyard—making it super handy for muddy boots, wagging tails, and anything in between. Located close to shopping, a playground, and highway access, this home is nestled in one of Swift Current’s quieter corners at 485 Matador Drive. With only a handful of homes in the Trail area, you’ll definitely want to check it out before it’s gone! (id:43042)
1310 13th Street E
Saskatoon, Saskatchewan
Excellent location in VARSITY VIEW! An older home with a long term tenant who would like to stay. Needs some TLC to bring it back. R50 attic insulation in 2007. New windows in 2007. Pays $1450 + Utilities. Water heater, shingles, fascia, soffits and eaves & some exterior paint in 2012. New fence in 2010 and treated back fence in 2020, mid eff. furnace and 100 amp service. Laundry and a 3pc bath in the ledge basement. LOT IS 31' X 140'. R2 ZONING. AN EXCELLENT OPPORTUNITY FOR A HOLDING PROPERTY FOR A FUTURE INFILL WITH A LEGAL SUITE IN THIS GREAT NEIGHBOURHOOD. ISC parcels and PCDS will be in Supplements. (id:43042)
210 663 Beckett Crescent
Saskatoon, Saskatchewan
Welcome to this well kept 2 story townhouse in Arbor Creek, boasting over 1100SQFT of space. Home has been renovated over the years and shows very well. Main floor offers a large living room, the kitchen, the dining space & a bathroom. Large windows allow in plenty of natural light & the modern color scheme makes this home well lit. The 2nd floor offers a large master bedroom along with 2 decently sized bedrooms & the 2nd bathroom. The basement has a large family/rumpus room, an office/den & the 3rd bathroom. See the virtual tour or call today to view this home in person. (id:43042)
24 Fox Glove Crescent
Regina, Saskatchewan
Welcome to this fantastic family home located on an over 10,000 sq ft lot on a quiet crescent in Whitmore Park! The nearly 2,400 sq ft 2 storey home is on a crawl space and features vaulted ceilings in the front living room with a gas fireplace, front dining room, kitchen with eat in area, 3 piece bathroom, main floor bedroom, utility room plus a large storage/mud room that leads to the double attached garage. The 2nd floor features a large bonus room that overlooks the living room, primary bedroom with a 2 piece ensuite and 2 additional bedrooms plus a full bathroom. Lovely mature backyard with a deck and garden area. Shingles and triple pane windows are approx 12-15 years old. Fridge, stove, dishwasher, washer, dryer and central air all included. (id:43042)
1151 Bell Street E
Swift Current, Saskatchewan
This Was Meant to Be a Forever Home—Now It Can Be Yours. Life can bring unexpected changes, and with that comes opportunity. This stunning 5-bedroom, 3-bathroom home—lovingly renovated from top to bottom—is ready for a new chapter. The only original element remaining is the solid foundation and framing; everything else has been professionally updated, including the furnace, electrical, plumbing, central air conditioning, flooring, cabinetry, drywall, lighting, doors and trim, landscaping and fencing. Step out into a backyard that feels more like a private park—set on three lots, the outdoor space is just as impressive as the interior. Enjoy three separate patio areas, one of which features a built-in awning for shaded relaxation. Newly planted trees add beauty, privacy, and the promise of even more lush surroundings in the seasons to come. Located in Swift Current’s highly sought-after North East neighborhood, you’re just steps from the scenic creek, walking paths, and golf course—and a short walk to schools. This is truly a forever home, inside and out. Open House: Saturday, April 26 from 10:00 AM to 11:30 AM. For more information or to schedule your private tour, call today. (id:43042)
343 La Ronge Road
Saskatoon, Saskatchewan
Welcome to 343 La Ronge Road - 1200 sq ft of living space close to the River! Discover your new home in this inviting three bedroom, two bathroom Bi-level style duplex. Nestled in the peaceful River Heights neighborhood, this property is just steps away from the beautiful river and walking paths, making it an ideal spot for outdoor and nature enthusiasts. This well-built home features a spacious living room open to the dining room and a bright kitchen with newer white cabinets, a pantry, an eat-in dining nook overlooking the back yard. Three nice sized bedrooms, bathrooms on both floors, a large storage room, a front balcony and a beautiful mature back yard with a newer shed. Proudly maintained by the original owners, the property features several upgrades including an updated kitchen, paint, shingles, high efficiency furnace, and aluminum siding. With all the appliances included, this home is move-in ready and presents an excellent opportunity for first-time home buyers, anyone wishing to downsize, student residence or investors looking for a revenue property. Conveniently located to schools, parks, shopping, Lawson Heights mall and civic center and public transit is right across the street making for a short commute to the U of S and downtown. Don’t miss out on this affordable opportunity in a highly desirable location! (id:43042)
7210 Whelan Drive
Regina, Saskatchewan
Welcome to 7210 Whelan Drive. This lovely 3 bed, 2 bath home is located close to beautiful new elementary schools, parks, established walking and bike paths, north west leisure centre and many more north end amenities. Upon entering the home you will immediately notice the unique design. Open concept main floor offers a spacious living room featuring hardwood flooring. Custom kitchen design includes modern contemporary cupboards, gas range, and a large eating bar. Spacious dining area off the kitchen is perfect for entertaining family and friends. Primary bedroom also offers hardwood flooring. Updated 4 piece bath and an additional bedroom complete this level. Lower level is developed and includes a large rec room area, an additional bedroom and a 3 piece bath. Laundry is included in the utility room. A very special feature this property offers is the workshop space in addition to the double attached garage. There are loads of options for this area - woodworking, crafting, kids play area, games room, music room, home office, etc. Mature yard is fully fenced and offers a beautiful covered deck with privacy glass as well as a lower deck and additional patio space. This home is a pleasure to show! (id:43042)
216 115 Willowgrove Crescent
Saskatoon, Saskatchewan
Welcome to Willowgrove Suites! This well-maintained 2-bedroom, 1-bathroom second-floor condo is move-in ready and offers a comfortable lifestyle in the desirable Willowgrove neighbourhood. Freshly painted throughout, the unit features recently cleaned carpets and updated modern lighting for a bright, inviting feel. The kitchen is well-appointed with granite countertops, a brand new stove, stainless steel fridge, and built-in dishwasher. Enjoy the convenience of in-suite laundry located in its own separate room, complete with washer and dryer (less than 2 years old) plus extra storage space. The primary bedroom includes a walk-in closet, providing ample room for your wardrobe and belongings. Step out onto the spacious balcony with pre-finished aluminum railing, tempered glass, and a natural gas BBQ hookup—perfect for relaxing or entertaining guests. This unit comes with one underground parking stall, which includes a private storage cabinet for your seasonal items, with additional surface stalls available to rent. Residents of Willowgrove Suites enjoy exclusive access to a clubhouse with a lounge area, pool table, and kitchenette, ideal for larger gatherings. The building is ideally situated within walking distance to Willowgrove and Holy Family Catholic schools, parks, and shops, with a bus stop just around the corner for easy commutes. Whether you’re a first-time buyer, downsizer, or investor, this home offers a perfect blend of comfort and convenience in a well-cared-for complex. Don’t miss out on this fantastic opportunity—book your showing today! (id:43042)
531 Sangster Boulevard
Regina, Saskatchewan
531 Sangster Blvd is a charming 3 bedroom, 2 bathroom home with everything you need to move in immediately and a wide open basement ready for your personal touch and development. In recent years the driveway was widened at the front with crusher dust to allow for additional side by side parking. With the long single drive leading back to the double car garage there is plenty of room for off street parking! The fenced yard is low maintenance and features three raised garden beds, a fire pit area, perennial beds and a maintenance free composite deck with aluminum railing. Inside the home you will find a spacious living room open to the dining room that also leads onto the back deck. The kitchen features a built in dishwasher and all appliances stay with the home. The 3 bedrooms are all located on the main level as well as a 4 piece washroom to complete the level. Downstairs you will find working fixtures for a 2 piece bathroom, room for storage, the utilities, and the laundry. The space is a blank canvas ready for you to add additional bedrooms, a rec room, or a gym or craft room! The front yard was dug up a few years ago for the city to repair some of the sewer line and the ground has finally settled again and it is ready for landscaping or zero-scaping – the choice is yours! This is a great starter home located directly across from green space. Located in a quiet neighbourhood, the home is close to shopping and amenities, as well as close to schools! Talk to your REALTOR® today to schedule your private showing. (id:43042)
320 Lake Crescent
Saskatoon, Saskatchewan
When an opportunity like this comes along, you drop what you are doing and you make a lifestyle decision. Are you going to live the "what if" life? Or, are you going to "go for it!" Funky Mid-Century design/layout in one of the most sought-after locations in Saskatoon. Some tasteful upgrades over the years while maintaining the integrity of the home, including windows, flooring & paint on the main floor, plus dishwasher and gas range, some plumbing fixtures, gas fireplace with stone surround (which is the focal point of the the main floor), plus mechanical & patio resurfacing. The sheer quantity of windows floods the home with natural light. Three bedrooms up with a full bath and a 2-pc ensuite. Kitchen overlooks the rear yard. Downstairs has a Family Room, Games area, Large Den and plenty of storage. Large laundry area with 2-piece bath! Add to that a single garage with interlocking brick driveway that can park fur cars. There is such great character to this home with so much potential! Are you going to make it your own? Be sure to check the virtual tour and then come to the open house! (id:43042)
421 Adelaide Street E
Saskatoon, Saskatchewan
Welcome to 421 Adelaide Street in Saskatoon! This beautifully developed and upgraded home offers 4 bedrooms and 3 bathrooms, and is located just steps from Weaver Park in a mature, family-friendly neighborhood. Inside, you'll find a bright and functional layout with 3 bedrooms on the main floor and an additional bedroom in the fully developed lower level. One of the standout features is the 3-piece ensuite in the primary bedroom—a rare find for a home of this era. The basement offers generous additional living space, perfect for a rec room, home office, or guest suite. You will notice many upgrades throughout the hone - including many windows in 2025, and water heater in 2019. Another major bonus: a double attached garage, which is also uncommon for homes of this age and area. Whether you're looking for space, convenience, or location, this home checks all the boxes. Don’t miss your chance to own a well-appointed, move-in ready home in a fantastic east-side location!All offers will be presented April 28th at 6pm. (id:43042)
1728 Mcintosh Street
Regina, Saskatchewan
Welcome to 1728 McIntosh Street—a rare opportunity to own a charming, fully updated home at an affordable price. Located at the quiet end of Pioneer Village, this 1,000 sq ft 1½ storey home features extensive upgrades and a standout 780 sq ft (28x28) garage with 10 ft overhead doors. Inside, the main floor offers a modern kitchen with high-gloss cabinetry and a full appliance package, a spacious living area, a main floor bedroom, and a refreshed 4-pc bathroom. Recent updates include new flooring, ceiling texture, and added pot lights. Upstairs, you’ll find two generously sized bedrooms, including a large primary with a convenient 2-pc ensuite. The home is equipped with a new HRV system, high-efficiency furnace, owned water heater, and water softener. Additional upgrades include newer shingles, hardwired smoke detectors, eavestroughs, and siding. The garage adds tremendous value, featuring in-floor heat, 12 ft ceilings, and a built-in office—perfect for any hobby or workspace needs. Nestled on a quiet street with minimal traffic, yet just five minutes from all amenities, this home truly checks every box. This home has been loved and valued by its long term owners but is ready for a new family. Contact your real estate professional for more information. (id:43042)
416 Balfour Drive
Regina, Saskatchewan
Fantastic South Regina location and extremely solid home on Balfour Drive for this 1052sq.ft. bungalow located just around the corner from Massey School and Rink, Bus and the University of Regina. With three bedrooms the main floor offers an open layout with original hardwood floors throughout the spacious living room, hall and all three bedrooms. The kitchen has painted era cabinets and lots of room for dining and a full bathroom completes this floor. Lower level is partially developed and offers the new owner an opportunity to make this space their own. The mechanical/laundry area has lots of storage and there is a high efficient furnace and features central air conditioning. Outside the large fenced yard has a concrete patio and custom built garden shed. (id:43042)
318 Husky Avenue
Air Ronge, Saskatchewan
COMMERCIAL OPPORTUNITY! This large retail building is perfectly situated in Air Ronge in between the #2 Highway and Husky Avenue with access from both sides. The 5280 sqft commercial building built in 1989 and two large commercial zoned lots are offered as a package. The entire property is fenced and secure for peace of mind after hours. Two successful retail businesses have operated out of this location for years. There is a possibility for a buyer to purchase the Dollar Store franchise and remaining inventory as well, but this asking price is just for the empty building. The Dollar Store retail side of the building is 3060 sqft and there is a 2000 sqft warehouse with access from a man door on the highway side or 2 overhead garage doors on the Husky Ave side. There is plenty of room to operate multiple businesses from this location. The building is situated on one of the two 98'x196' lots and the second 98'x196' lot is open for development or to keep using for additional parking and storage. Quick possession is available if you want to get your dream of opening your own business off the ground ASAP. (id:43042)
929 U Avenue N
Saskatoon, Saskatchewan
Charming 1060 sq ft Bungalow in Quiet Mount Royal Neighborhood. Discover this well-kept bungalow near mature parks, shopping, and Circle Drive. Nestles in a peaceful and well-established area, the homes's living and dinning areas feature authentic hardwood flooring, leading to a cozy 2-sided wood-burning fireplace to be enjoyed from both living and dinning rooms. An East exposure and large windows flood the space with natural light. The primary bedroom includes a spacious private ensuite ,while a second good sized bedroom offers flexibility for guests, a home office, or hobbies. The finished lower level provides a large family room with its own wood-burning brick-feature fireplace, creating a warm and inviting space for family gatherings. There's also a generous den with a closet, perfect for an office or extra storage. The 65' wide lot has a good-sized deck overlooking a firepit and a pool that requires renovations or remediation. An attached garage and RV parking complete this charming home. This property is a must-see-schedule ypur viewing today! (id:43042)
184 Rosewood Boulevard E
Saskatoon, Saskatchewan
WOW! Best describes this 1478 sq ft Scandinavian inspired open concept home that is packed with luxuries and shows new! The main floor of this home has a large living room and includes stainless steel appliances, quartz counters, ceramic tile backsplash and a large island, tons of natural lighting with the massive front window and is open to the wide staircase going to the upper floor. The upper floor provides a spacious bonus room, as well as laundry area. The spacious primary bedroom includes a walk in closet and a large ensuite featuring tile floors, double sinks, and an abundance of cabinet space. The upper floor also includes two additional bedrooms. The basement is fully finished with a large family room another bedroom and another 4 pc bath. This home also features a separate side entrance giving you the option to convert to a suite if you desire. The exterior of the home is covered in premium James Hardie Siding, composite trim accents and triple pane windows, This home also has a covered deck with pressure treated wood decking and aluminum railing, as well as a double detached garage for your comfort. This home is located close to schools and parks and wont last long. (id:43042)
815 Galloway Road
Saskatoon, Saskatchewan
Welcome to 815 Galloway Road—a beautifully maintained, two-story home offering 1,321 square feet of comfortable, stylish living in the heart of Stonebridge. From the moment you step inside, you’re greeted by a warm and inviting living room—perfect for cozy nights in or entertaining guests. The modern kitchen features rich maple cabinetry, a corner pantry, and a smart, functional layout that flows seamlessly into the dining area. Large windows frame the beautifully landscaped backyard, filling the main floor with natural light and creating a bright, cheerful space to enjoy meals or your morning coffee. A convenient two-piece bathroom completes the main floor, while patio doors off the dining area lead to a spacious upper deck with aluminum railings—ideal for summer BBQs. Upstairs, you’ll find three generously sized bedrooms, including a primary suite complete with a walk-in closet, a private three-piece ensuite, and large south-facing windows that flood the space with sunlight. A full four-piece bathroom and laundry closet make daily routines effortless. The backyard is fully fenced and thoughtfully landscaped, featuring an automated underground sprinkler system. The oversized double detached garage is fully heated, includes 220-volt power, and is equipped with fluorescent lighting great for workspace or extra storage. Close to schools, parks and the amenities. With quick possession available, this move-in ready home is waiting for you to make it your own. Call today to book your private showing! (id:43042)
555 Redwood Crescent
Warman, Saskatchewan
Welcome to this fantastic five bedroom, 1500 square foot raised bungalow. This home has unique and welcoming street appeal with Hardy board siding and covered wrap around porch. Upon entering you will be greeted with a spacious foyer and open concept living area with a 10-foot coffered ceiling. Kitchen has granite counter tops, sit up island, stainless appliances and deep walk in pantry. Living room offers a cozy fireplace surrounded by large south facing windows and patio doors leading to deck. Spacious dining area has plenty or windows and natural light. The bedroom in the front of the house would make a great office with lots of windows and overlooks the front porch. The Primary bedroom has unique layout with patio doors to deck, an en-suite bath with spacious custom tile shower and separate soaker tub. There is also a very large walk in closet. Enter the mudroom directly off garage with laundry sink, washer and dryer, cabinetry and closet space. Lower level is open and spacious with amazing 9 foot ceilings. You will find a huge family room, recreation area, two very large bedrooms and a large modern bathroom. Garage is insulated, dry walled and heated. The triple driveway is exposed aggregate. There is also a large garden shed and a concrete patio in back yard which is private and great for entertaining. You will not be disappointed in this warm and inviting home make it yours today. (id:43042)
1236 15th Street E
Saskatoon, Saskatchewan
Discover the epitome of luxury living in Varsity View with this stunning semi-detached home, showcasing premium finishes and an open-concept layout. The main floor features a striking natural stone fireplace and media area that enhances the spacious living and dining spaces. The chef-inspired kitchen boasts top-of-the-line stainless steel appliances, granite countertops, a large island, and a generous pantry. A well-sized mudroom and a powder room complete the main level. Upstairs, you'll find three spacious bedrooms, including a primary suite with a cozy sitting area, a custom walk-through closet, and an spa-inspired 5-piece ensuite. The finished basement offers a family room, rec room, gym area, a 4th bedroom, a 3-piece bathroom, and potential space for a 5th bedroom or office. Step outside to enjoy the beautifully landscaped front and back decks, complete with concrete planters and cedar accents, along with a double detached garage. Additional highlights include energy-efficient metal-clad windows, triple-pane low-E argon glass, closed-cell spray foam insulation, and an ICF basement. Don’t miss the opportunity to view this exceptional home in a highly sought-after neighbourhood! (id:43042)


