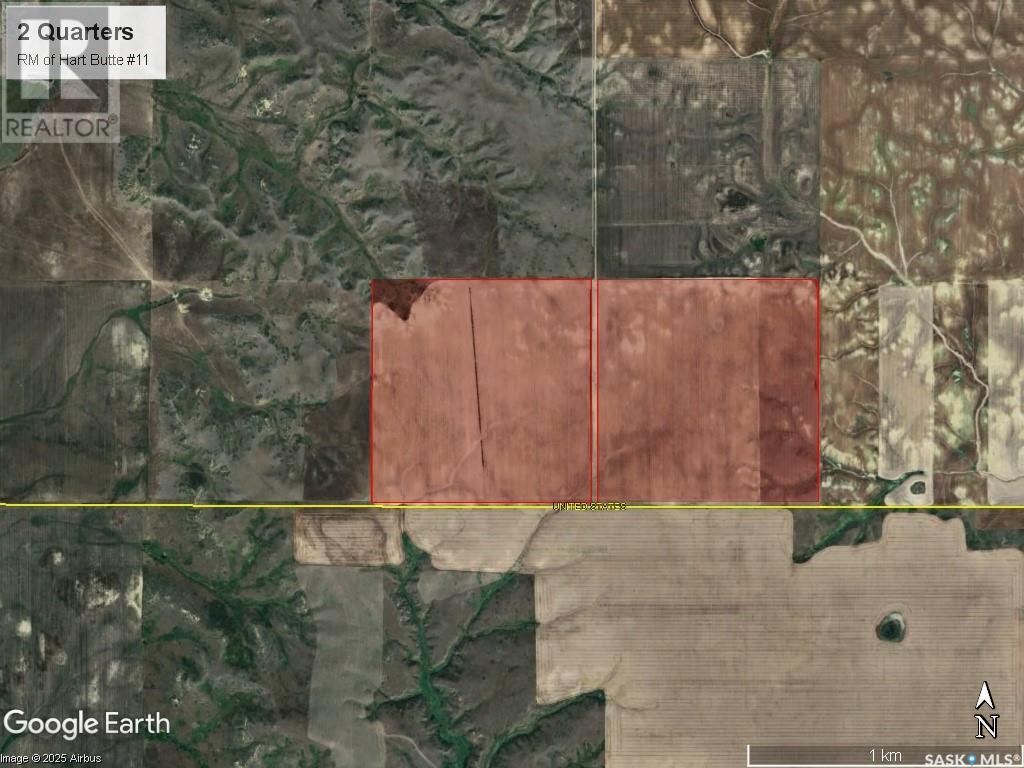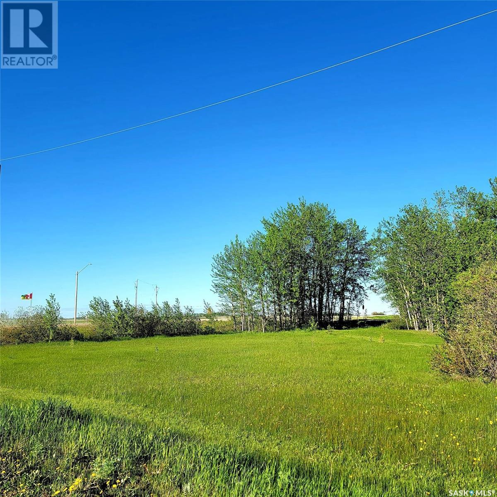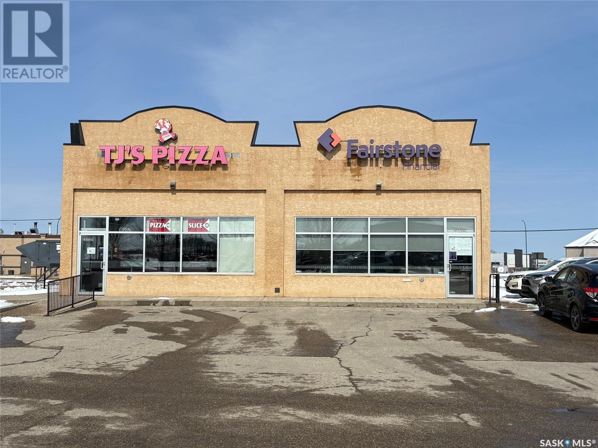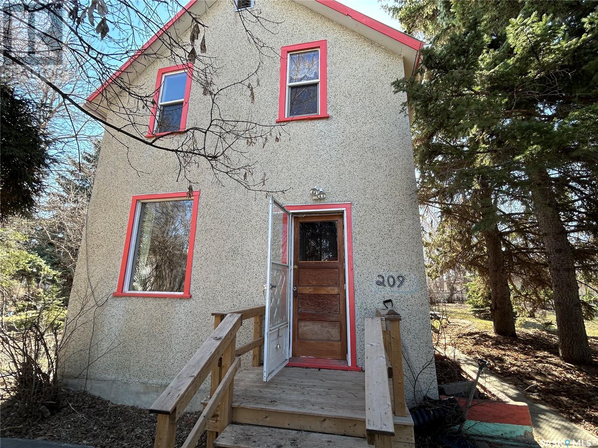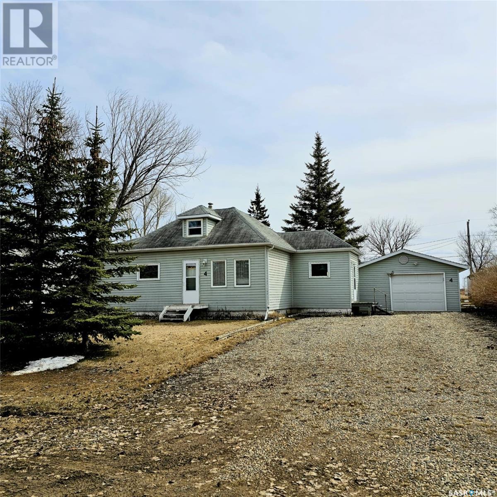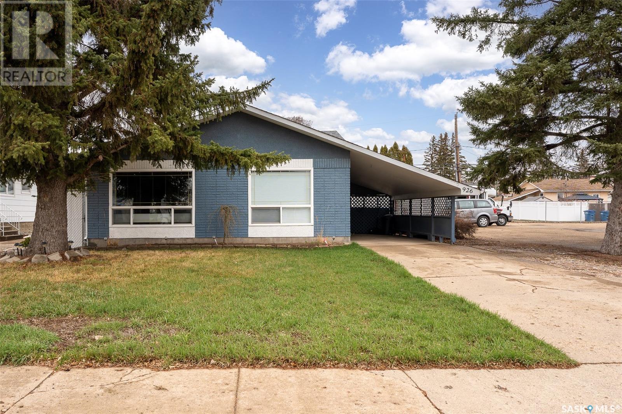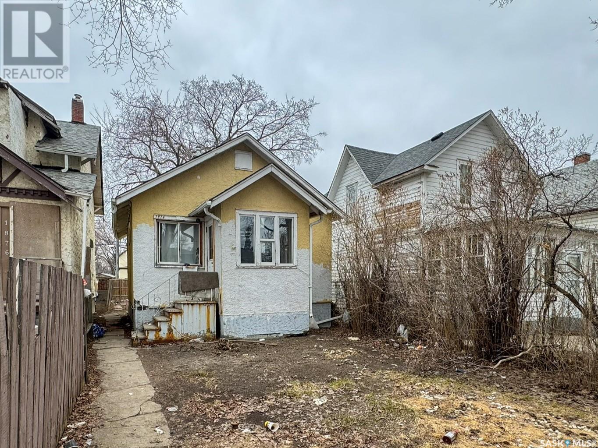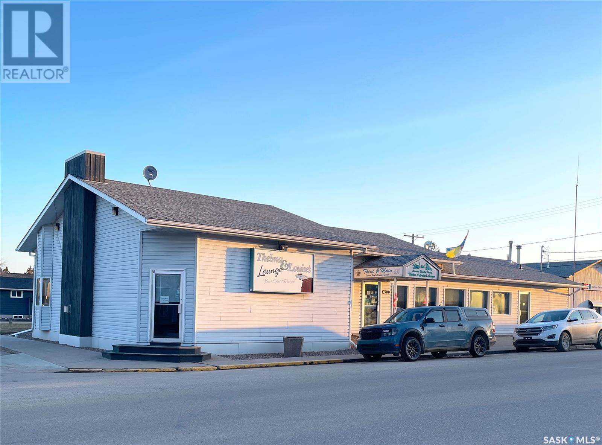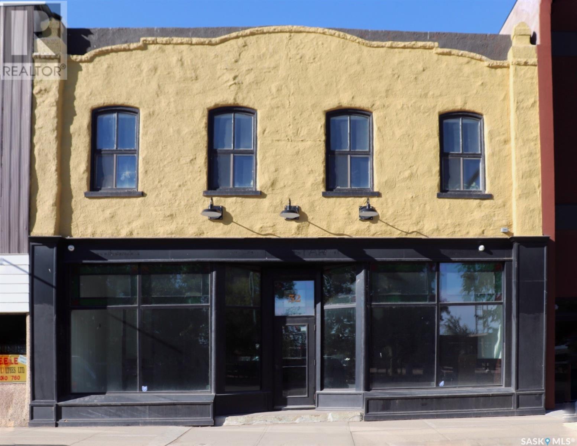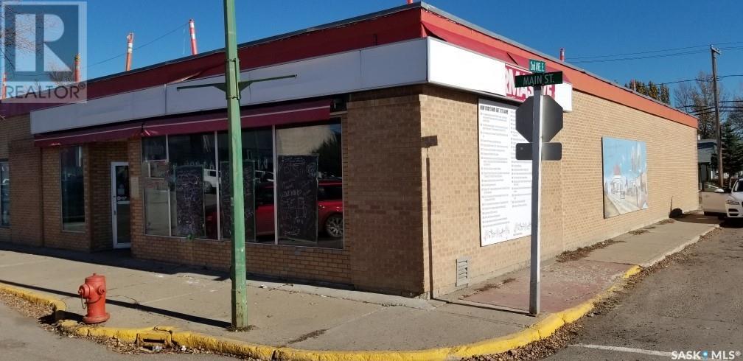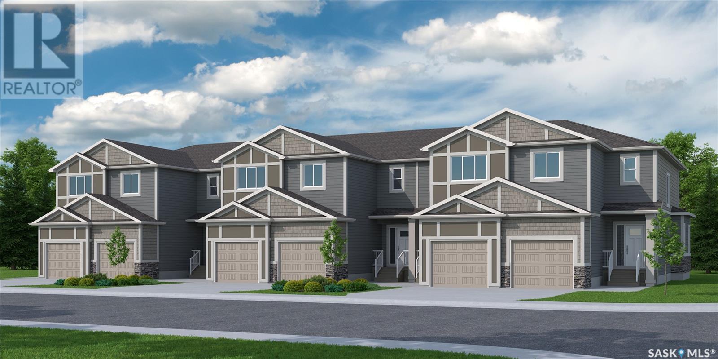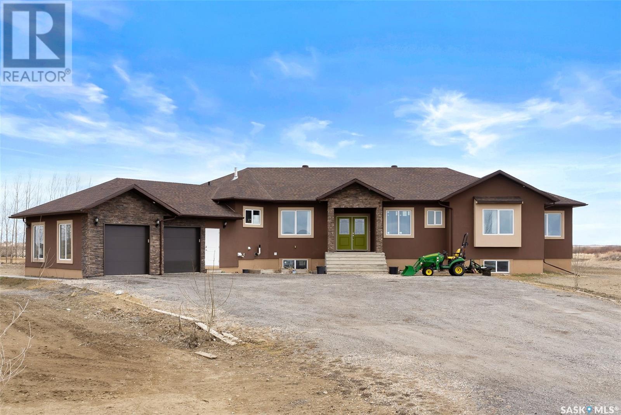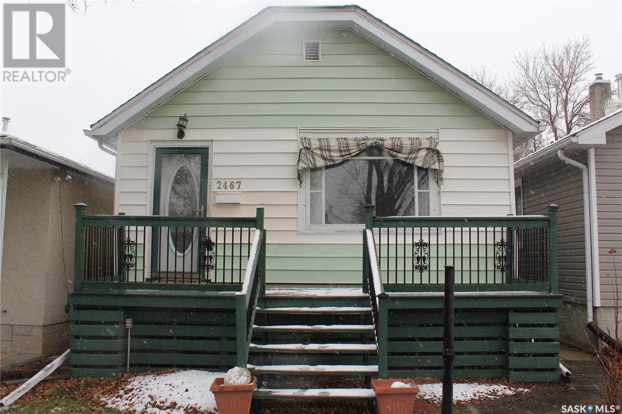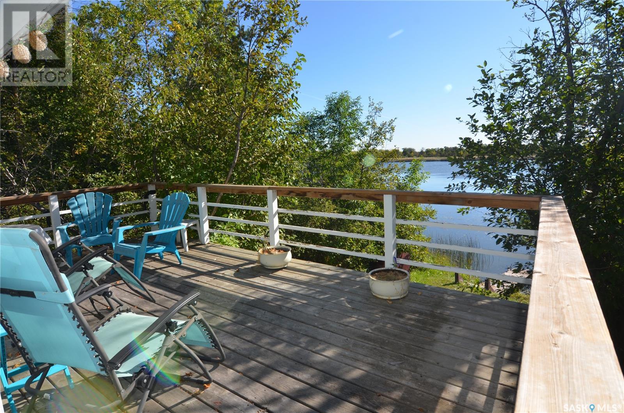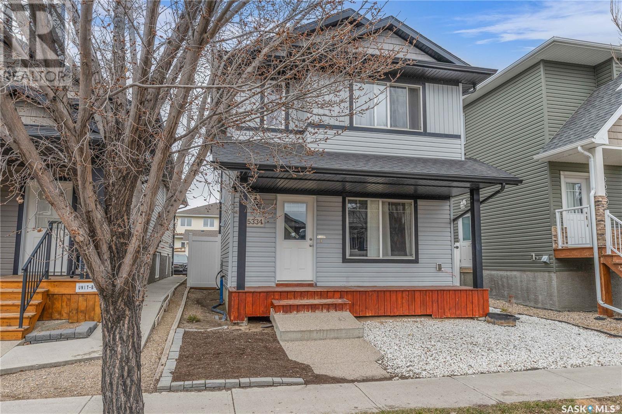Rm No 159, Dewdney Ave E Land
Sherwood Rm No. 159, Saskatchewan
This 38 acre commercial lot is located within eyesight of the Trans Canada Highway. This former acreage site, is currently zoned as Agricultural and has the potential to be re-zoned as commercial or subdivided into two parcels. This land falls within the Joint Planning Area of the City of Regina and RM of Sherwood. (id:43042)
Redwing Acreage
Buckland Rm No. 491, Saskatchewan
Gorgeous acreage in the sought after Redwing area where tranquility meets modern comfort! Nestled in a peaceful neighborhood, this beautiful 1,548 sqft home on a 2.37 acre lot, boasts a stunning landscape that perfectly complements its inviting atmosphere. Picture yourself unwinding in the mature yard, surrounded by nature, soaking in your private hot tub or gathering around the relaxing fire pit for cozy evenings under the stars—ideal for both quiet nights and entertaining friends. With ample parking and a spacious heated detached shop, you’ll have all the room you need for hobbies or projects. The large two-car garage attached to the home makes coming and going a breeze. Step inside to discover a thoughtfully laid-out space filled with natural light. The N/G fireplace adds a touch of warmth and charm, while air conditioning keeps you comfortable during hot summer days. This lovely home flooded with natural light features five bedrooms and three and a half baths, perfect for a growing family or hosting guests. The convenience of main floor laundry and a dedicated mudroom makes daily life a little easier. Plus, you’ll appreciate the dedicated basement suite, which offers plenty of space for family or can even serve as a rental opportunity. For those who love to garden, the expansive garden space is a wonderful opportunity to cultivate your green thumb. Located conveniently close to Redwing school, Mark’s 9 golf course, Christie Lake hiking and ski trails, this home is perfect for families. Located on the corner of Lempereur Rd and Coursier St, smooth asphalt roads make coming home a breeze. Worry less with recent upgrades, including city water, high-efficiency furnace, 50-gallon high-efficiency water heater, and all new appliances ready for your culinary adventures. This home is truly a blend of comfort, functionality, and beauty, waiting for you to make it your own. Come and experience the warmth and charm of this exceptional property—you won’t want to leave! (id:43042)
203 Hodgins Crescent N
Regina, Saskatchewan
Welcome to 203 Hodgins Crescent N, a meticulously maintained 1630 sq ft bungalow that has been lovingly cared for by its second owner. From the moment you enter, the spacious living room, with its gleaming hardwood floors and abundant natural light, sets a welcoming tone for the entire home. The formal dining room offers an inviting space for family meals and gatherings, while the large kitchen, complete with a cozy breakfast nook, creates the perfect setting for casual dining or morning coffee. The sunken family room, featuring a warm gas fireplace, is the ideal place to unwind and enjoy the comfort of your home. The generous master suite is a private retreat, with a full ensuite bath offering a peaceful space to relax. Two additional bedrooms and a well-appointed 4-piece bathroom complete the main floor. Downstairs, the fully finished basement offers even more room to entertain and relax. A massive family room provides space for movie nights or game days, while an additional bedroom and 3-piece bath offer comfort and privacy for guests or family members. Plenty of storage ensures everything has its place. Outside, the beautifully landscaped yard is a true sanctuary, featuring a fully fenced corner lot with a spacious deck, stacked stone patio, pergola, and garden area—perfect for enjoying quiet evenings or hosting friends and family. The double driveway ensures there’s always room for guests or extra vehicles. This home has seen thoughtful updates over the years, including a newly redone deck and patio, fresh exterior paint, new flooring in all three bedrooms, and an upgraded microwave. The windows, kitchen cupboards, and trim have been replaced, adding to the home’s appeal. The gas fireplace creates a cozy atmosphere, while the newly installed dryer, sump pump, and built-in vacuum provide added convenience and comfort. This is a home where memories are made, and comfort awaits. Don't miss your chance to see it today! (id:43042)
315 Blackthorn Crescent
Saskatoon, Saskatchewan
Exceptional two-story split in the highly sought-after Briarwood neighborhood. This extensively renovated home features a bright and modern design with new flooring throughout, custom white cabinetry, and a massive quartz island in the showpiece kitchen. High-end appliances include a gas range, perfect for any home chef. The main floor offers spacious living areas, convenient laundry, and a beautiful flow ideal for both everyday living and entertaining. Upstairs includes three generous bedrooms, while the fully developed basement provides a fourth bedroom, additional living space, and a full bath. Enjoy the nicely landscaped yard, double attached garage, and the unbeatable location close to parks, schools, and amenities. Pride of ownership shines throughout—this home shows like new! Don’t miss this incredible opportunity in one of Saskatoon’s premier neighborhoods. (id:43042)
401 Cedar Avenue
Buckland Rm No. 491, Saskatchewan
Nestled on 2.33 acres only 8 minutes from Prince Albert, this inviting property offers the comfort of country living with city convenience close by! Pavement extends directly to the house providing seamless access throughout the year. The main floor welcomes you with a bright and spacious living room where a large picture window brings in plenty of natural light. The eat-in kitchen is a standout featuring custom designed Hesje cabinets, undercabinet lighting and a beautifully tiled backsplash. The main floor also offers 3 large bedrooms, a modern 4 piece bathroom with a sleek vanity, a chic 2 piece bathroom and a convenient laundry room that adds everyday practicality. Notable upgrades include all new vinyl plank flooring throughout the main level. The partially finished basement provides a comfortable family room ideal for relaxing or entertaining, 2 additional bedrooms and a utility room for added storage. Outside, you will find a thoughtfully planned outdoor space that includes a patio area with a covered pergola which is perfect for enjoying warm evenings or hosting gatherings. There is also a heated 24ft x 28ft double attached garage that provides convenient parking while a 24ft x 18ft single detached garage offers extra space for storage, hobbies or seasonal gear. The property is serviced by a sandpoint well for water and a septic tank with a mound system for sewer. Don’t miss your chance to own this beautiful property! (id:43042)
302 214 Ross Avenue
Dalmeny, Saskatchewan
Located in the centre of Dalmeny in a development intended for 55+ style living, you'll experience the quiet peacefulness of small town life while maintaining the convenience of nearby amenities such as the neighbouring community hall and a number of services within easy walking distance. This 1000sqft condominium offers 2 bedrooms & 2 bathrooms with a large South East facing deck, ideal to catch the morning sunrise and plenty of natural light from the top floor of the building, arguably the most sought after unit. Condo fees include heat, water, septic and snow removal! There is an amenities room in the building, ideal for gatherings, coffee time, puzzles, visiting, and pot lucks and the community hall next door is a hub of activity. Come and find a home and community that is right for you in Dalmeny! (id:43042)
2 Quarters Grainland Near Coronach, Sk
Hart Butte Rm No. 11, Saskatchewan
Incredible investment opportunity for two quarters of grain producing farmland located near Coronach, SK in RM of Hart Butte #11. 4% annual cap rate available on a 3 year lease term. Great opportunity for investors to achieve a cap rate that is currently hard to find in Saskatchewan farmland investments. This parcel would also be a great opportunity for farmers looking to add onto their existing operation. The land is rated "J" by SCIC and features 309 cultivated acres (as per SAMA field sheets). There is good access to the land from the North. (id:43042)
113 1st Street
Hague, Saskatchewan
Located on a quiet street with a large lot, this ideal starter home offers more than you'd expect! The attached garage is fully insulated and has space for a full size vehicle plus room for additional storage such as a freezer, kayak or a work bench. The floorpan has been revamped with an open layout. The renovated kitchen and dining room adjoin the family room with space to entertain or just unwind. The bathroom has also received some love with a new vanity, shower and fixtures. The rear mudroom also houses the laundry making for a versatile space and zero stairs. The basement is clean and dry and an ideal spot for additional storage. The furnace and water heater were both replaced in 2020, shingles replaced 2022. Call now for your chance to view this one before its gone! (id:43042)
326 Main Street S
Moose Jaw, Saskatchewan
This is being sold for lot value only, a Fire has taken place. Sold As Is, Where Is, and with no warranties or representations. Steps to cornerstone school and valley, the lot is approx. 42 x 125 sq.ft. lot. A buyer could renew the home but the best potential use is to build new. Great opportunity on a great lot to bring your vision to life. Whether you are a seasoned developer or a first-time builder, this property offers the canvas needed to build a new home. (id:43042)
725 Park Drive
Burgis Beach, Saskatchewan
725 Park Drive, Burgis Beach, Good Spirit Lake. Have you experienced the relaxation of a small resort village, with fine sand beaches, boat launch, fishing, new playgrounds, disc golf course, convenience store, Trans Canada Walking Trail and so much more?? You need to check out Burgis Beach with laid back summer vibes and chilled out winter scenes. This massive outside corner lot is .33 ACRES!!! There is power running by the property. Community Park right across the street with new playground, disc golf course, ball diamonds. (id:43042)
235 1st Street E
Beatty, Saskatchewan
Welcome to 235 1st Street East in the friendly community of Beatty, Saskatchewan—a well-maintained property offering comfort, charm, and great value. Whether you're looking for a cozy place to call home or a smart investment, this property is an excellent choice. Set on a spacious 14,640 sq. ft. lot, the home has seen a number of updates over the years, including laminate flooring (installed in 2014), a new sump pump in 2023, and a recently renovated bathroom. Enjoy the peaceful atmosphere of small-town living with the added convenience of nearby Melfort just a short drive away. Beatty’s welcoming, close-knit community makes this a wonderful place to settle in or invest. Don’t miss your opportunity to own this inviting home in a quiet and desirable location! (id:43042)
249 Hamilton Road
Yorkton, Saskatchewan
Excellent investment opportunity for fully leased building located in the City of Yorkton. The building is located on Hamilton Road one of the busiest streets in Yorkton and is currently home to TJs Pizza and Fairstone Financial with long term leases in place. Located directly across from Walmart and beside Dollar Tree the building also has room for growth as there is an land available right next to the current structure to build an additional 2800sf of lease space. Information package available. (id:43042)
209 Campkin Street
Francis, Saskatchewan
Explore the charm of this character house in the beautiful town of Francis, situated next to Highway 33 with a short commute to Regina or Weyburn, and bussing provided for school to the nearby community of Sedley and Vibank. This home sits on a double lot, with mature trees. The house still carries much of the original charm, the hardwood floors, the window trim, and door trim. The foyer upon entering the home showcases the charming staircase with a short hallway to the dining and living room. Walk through the dining room into the spacious kitchen, lots of room to enjoy your breakfast or afternoon tea in front of the window with a view of the yard. The bathroom with laundry finishes off the main floor. The three bedrooms is on the second floor with an open area at the top of the stairs that provides additional space that can be used as an office. The side entrance of the home is through an enclosed porch for easy access to the backyard and alley access will allow for off street parking. A quality home awaits and could be a great opportunity for someone to become a homeowner. Phone today to book your personal viewing. (id:43042)
8039 Struthers Crescent
Regina, Saskatchewan
This home is perfect for a family and features 3 bedrooms and 2 bathrooms on the main floor. It is on a quiet crescent in Westhill, close to parks, trails, and schools. The living area and dining room are the first thing you notice when you enter the home. They are bright and full of natural light. There is a spacious kitchen and eat in nook, perfect for family cooking nights. Off the kitchen, at the back of the house you have a lovely Sunroom, great for entertaining. Master bedroom is large and can accomodate a king size bed with plenty of room for other storage. Basement is fully finished and features a cozy rec room with a gas fireplace, a den, bedroom and a 3pc bathroom. Lots of updates throughout the years including windows, roof, LG dishwasher (2024), Kitchen Aid Microwave (2024), RO system installed (2023), New WiFi App controlled smart water timer for sprinklers (2024). Basement has been renovated with flooring, drop ceiling, pot lights, baseboards, trim and paint (2024). Great home with lots of of value added. Call the sales agent for more information. (id:43042)
4 Walker Avenue
Yarbo, Saskatchewan
4 Walker Ave. is a comfortable, affordable home in the quiet community of Yarbo close to the mines and Esterhazy shopping. This 2 bedroom, 2 bathroom home offers on the main floor: laundry, a 4 piece bath and the primary bedroom with a large walk-in closet. The second floor provides a large second bedroom. The basement has a 3 piece bathroom and a large recreation room area. The home has had many updates over the last number of years. Some of the highlights include new hardwood floors in the living room, new sewer line, waterlines updated to PEX, and a new water heater just to name a few. (id:43042)
502 Lakeview Crescent
Saskatchewan Beach, Saskatchewan
Fixer-Upper with Lake Views at Sask Beach – Huge Potential - Priced to SELL! This is your chance to roll up your sleeves and create your dream getaway at Saskatchewan Beach! This 3-bedroom cottage needs some work—but with some effort, it could be a fantastic lake retreat. Sitting on a large corner lot with three separate decks, the property offers stunning views of the lake, especially from the upper deck—perfect for morning coffee or evening sunsets. There’s a firepit area in the backyard, ideal for summer nights, and electric heat to take the edge off chilly days. Comes with a 1000 gallon cistern and a 1500 gallon septic tank. Yes, it needs fixing up. But the location makes it worth it: just a block from the public beach, with access to a private boat launch for residents and rentable spots along the shoreline to store your boat or water gear. Only 30 minutes from Regina, this is a rare opportunity to invest in a lakeside property and make it truly your own. Bring your ideas, bring your tools, make an offer and get started to unlock the potential of this Saskatchewan Beach gem! (id:43042)
302 Keith Union
Saskatoon, Saskatchewan
Welcome to 302 Keith Union! Situated on a corner lot, this home offers additional light and views to the future green space across the way. This well planned layout nails the balance of functionality and style to enhance everyday living. A walk through pantry leads you into the kitchen allowing for convenience and ease, custom cabinets that extend to the ceiling height, and gleaming quartz countertops enhance preparing meals as this kitchen is built for functionality and hosting. The inviting fireplace, adds a cozy focal point to the living room. Step outside to custom paving stone patio and walkway to complete the fully landscaped yard, perfect for hosting friends and family, or relaxing. A spacious bonus room upstairs is perfect for a secondary living space, office or playroom. The master retreat has a four piece ensuite (two sinks toilet and shower) and a generous sized walk in closet. During cooler months, having a heated three car garage with plenty of room for vehicles, storage, and workspace is optimal. You can walk to the future green space adjacent to the house. this home offers an exceptional living experience with close proximity to all amenities. Schedule a tour of this awesome home before it’s gone! (id:43042)
926 Brown Street
Moose Jaw, Saskatchewan
Fantastic family home located in the sought after area of Palliser in the North West corner of Moose Jaw. This home is close to elementary schools, Sask Poly Tech, city transit, hair salon and convenience store. This 1134 sqft 3 Level Split boasts 4 bedrooms along with 2 bathrooms. As you walk into this home you will enter a good sized foyer with a double closet for coats and boots! On the main level you will find a living room with large south facing windows for the natural sunlight to shine through. Adjacent is the dining room and kitchen, with the kitchen having plenty of white kitchen cabinetry along with white appliances. Upstairs is 3 bedrooms, the Primary having a double closet. You will also find an updated 4pc bathroom. You will find on both of these levels that they have unique CORK flooring. Down in the basement there is a nice sized family room with another bedroom and a 3pc bathroom. In the back you will find a fully fenced yard with privacy slats. There is a patio area to enjoy warm summer nights and more than enough room to add a garage if you wanted. There is a 11 x 23 carport to help protect your vehicle against the elements and enough space for 3 off street parking spots. Some updates this home has seen are: Water heater, HE Furnace, updated windows throughout. Contact your agent to book your showing!! (*Some pictures have been virtually staged) (id:43042)
717 3806 Dewdney Avenue E
Regina, Saskatchewan
Welcome to this meticulously maintained 2-storey townhouse condo, offering 2 spacious bedrooms, 2 bathrooms, and an inviting floor plan designed for comfort and convenience. Step inside to a bright and generous living room with updated flooring, perfect for relaxing or entertaining. The kitchen boasts granite countertops, beautiful maple cabinetry, and sleek stainless steel appliances, seamlessly flowing into the dining area. Patio doors lead to a sunny south-facing balcony—ideal for BBQs, morning coffee, or evening drinks. A handy 4x6 storage room is also located off the balcony for your outdoor essentials. Additional storage can be found under the staircase, and a well-placed 2-piece bathroom completes the main floor. Upstairs, the spacious primary bedroom features a walk-in closet, and the convenience of second-floor laundry is just steps away. A second bedroom and a full 4-piece bathroom round out the upper level. Situated in a desirable East-end location, you'll enjoy easy access to a wide range of amenities, quick routes out of the city, and close proximity to Victoria Avenue and Ring Road. This MINT condition home is move-in ready—don’t miss your chance to make it yours. Book your private showing today! (id:43042)
320 Amherst Avenue
Viscount, Saskatchewan
Commercial Building in Town of Viscount. 2 Bachelor Units for rent ($500/m for each unit), Four Trailers Parking Lots (One lot is renting $400 Per month and lease end to Nov); Coin Laundry income about $400 per month (2 washers and 2 Dryers), Coin Car Washer rental about $800 per month. The current owner is running convenience store. The asking price is included the land, the buildings, the equipments and the business. Easy to run and maintenance business. (id:43042)
24 Fox Glove Crescent
Regina, Saskatchewan
Welcome to this fantastic family home located on an over 10,000 sq ft lot on a quiet crescent in Whitmore Park! The nearly 2,400 sq ft 2 storey home is on a crawl space and features vaulted ceilings in the front living room with a gas fireplace, front dining room, kitchen with eat in area, 3 piece bathroom, main floor bedroom, utility room plus a large storage/mud room that leads to the double attached garage. The 2nd floor features a large bonus room that overlooks the living room, primary bedroom with a 2 piece ensuite and 2 additional bedrooms plus a full bathroom. Lovely mature backyard with a deck and garden area. Shingles and triple pane windows are approx 12-15 years old. Fridge, stove, dishwasher, washer, dryer and central air all included. (id:43042)
1008 Eden Street
Indian Head, Saskatchewan
Build your dream home in the heart of Indian Head, a vibrant and growing historical community just a short drive from Regina! Location: 1008 Eden Street Lot Size: 66’ frontage x 215’ depth (14,190 sq. ft.) This spacious, fully serviced lot offers the perfect canvas for your custom build. Natural gas, power, water, and sewer all run by the property—ready for connection. With 66 feet of frontage, there’s plenty of room for a wide variety of home designs and outdoor living spaces. Why Indian Head? A welcoming and family-friendly community with deep historical roots. A growing number of new homes and developments. K-12 school just minutes away. Brand new community swimming pool. Excellent sports and recreation opportunities for kids and families. Strong sense of community pride and involvement. Whether you're a builder, an investor, or looking to settle in a peaceful town with big potential, this lot is a rare find. Don’t miss your chance to be part of Indian Head’s bright future! Contact your favorite local realtor. (id:43042)
2212 Winnipeg Street
Regina, Saskatchewan
Welcome to this charming and inviting bungalow, perfectly situated in a well-established neighbourhood. This home blends classic charm with modern comfort, offering a warm and welcoming atmosphere throughout. Step inside to find a bright and functional layout, featuring a spacious living area and dining space, a thoughtfully designed kitchen, and two comfortable bedrooms. The 4 piece bathroom completes the main floor. The finished basement provides extra living space—ideal for family time and movie nights, as well as a den/bedroom (window does not meet egress) and a 3 piece bathroom for added convenience. Outside, enjoy a nice deck, low-maintenance yard and mature trees that add character to the property. Located on a busy street, this home offers easy access to transit, schools, shopping, and all local amenities. Shingles were done approximately 4-5 years ago and there is a high efficient furnace and central air conditioning. Whether you’re a first-time buyer, downsizing, or investing, this home is full of potential. Book your showing today! (id:43042)
13 1391 98th Street
North Battleford, Saskatchewan
Welcome to this well-maintained and thoughtfully designed 1,140 sq ft condo in a quiet, secure building. Located on the top floor, this bright and spacious 2-bedroom, 2-bathroom unit offers an open-concept kitchen, dining, and partial living room area with a very functional layout. Enjoy the east-facing living room and bedrooms that fill with morning sun, and step out onto the spacious vinyl deck for peaceful views. The kitchen features custom oak cabinetry, lower cupboards with upgraded pull-out drawers, and all major appliances included—many of which are newer and gently used. You'll find plenty of storage throughout, including a dedicated laundry/storage room with an upright freezer and washer/dryer. The top floor unit also boasts central air and steam heat, making it comfortable year-round. The building includes underground heated parking with a locked storage unit, elevator access, intercom and keyless entry, and even carts for easy grocery hauling. The amenities room, beautifully updated with new flooring, paint, and furnishings, offers a great space for social gatherings. Outdoor plug-in parking for guests is also available. The quiet neighborhood is conveniently located on the West side of North Battleford across from a church and near John Paul II School. This unit is truly move-in ready and has been lovingly cared for by the original non-smoking owner. Call today to book your private tour! (id:43042)
1874 Quebec Street
Regina, Saskatchewan
Affordable Potential in the Heart of Regina Looking for an affordable entry point into home ownership or a solid investment property? This compact home offers just that. Located in a central area close to Downtown, 1874 Quebec St is a practical choice with solid bones and some key updates already in place. Inside, you’ll find 2 bedrooms and a nicely appointed kitchen — definitely the standout feature this house. Several windows have been upgraded to vinyl sliders. The structure has had bracing work done and feels reassuringly solid, giving confidence for the years ahead. A high-efficiency furnace helps keep utility costs down, and while the home could benefit from a bit of clean-up and polish, the potential here is clear. Whether you're just starting out or adding to your rental portfolio, this is one worth a closer look. (id:43042)
204 710 Melrose Avenue
Saskatoon, Saskatchewan
Welcome to #204 – 710 Melrose Avenue in Saskatoon! This well-kept 2-bedroom, 1-bath condo offers an excellent opportunity for first-time buyers, students, or investors. Ideally located in the desirable Nutana neighborhood, you're just minutes from parks, schools, the amenities of 8th Street, and the University of Saskatchewan. Inside, the unit features a bright and functional layout with a spacious living room and access to a private balcony—perfect for your morning coffee or evening unwind. The kitchen offers functional cabinet and counter space, and conveniently located in-unit storage.One electrified parking stall is included. Affordable, low-maintenance living in a prime location—don’t miss out! All offers will be presented on April 28th at 11am! (id:43042)
300 Main Street
Big River, Saskatchewan
Restaurant & Lounge with 35 successful years in the Resort Town of Big River. Nestled within this thriving community, boasting over 3500 square feet of thoughtfully designed space, plus two convenient storage sheds, all situated on an expansive 0.48-acre lot with ample parking. Meticulously maintained interior, reflecting the pride of ownership that has defined this venue's legacy. With seating for 101 guests indoors, as well as seasonal dining on the expansive 2-tier, 43 x 25 patio. Three additions: approx 1991 dining area expanded, approx 2001 lounge added, approx 2014 kitchen addition; fire suppression system in kitchen. Shingles were done approx 2022. Includes the shares, buildings, equipment and more…. the current owner has built a legacy of goodwill, reputation, and community connection. (id:43042)
32 Pacific Avenue
Maple Creek, Saskatchewan
This historic building for sale is a great investment opportunity in Maple Creek. The building has been renovated while preserving its original charm and character. Both floors are fully leased to long term tenants. The second floor has a 1 bedroom suite that operates as an air B&B and an additional yoga studio. The main floor currently operates as a Health & Wellness Spa. Call agent for more details. (id:43042)
302 Main Street
Rosetown, Saskatchewan
Commercial space for Sale. Retail, Office and Storage. Currently demised into 3 spaces with separate entrances. Unit A 1900 SF retail space leased, Unit B 1950 SF Retail space leased. Unit C - 800 SF storage space vacant. Substantial improvements. Call agent for more details. (id:43042)
567 Pritchard Crescent
Saskatoon, Saskatchewan
Welcome to 567 Pritchard Crescent!Experience luxury living in the heart of The Meadows in Rosewood, just steps from schools, parks, shopping, and all amenities.This stunning two-story Craftsman-style home is perfectly tailored for the discerning buyer with a growing family. From the inviting front verandah—ideal for enjoying serene west-facing sunsets—to the expansive east-facing deck and private fenced yard with a firepit, every detail has been thoughtfully designed for comfort and lifestyle. Inside, the main floor showcases 9-foot ceilings and an open-concept layout. A dedicated office with sleek commercial-grade sliding doors is perfect for professionals or remote work. The spacious living and dining areas feature a beautiful brick accent wall and a ventless liquid flame fireplace, adding a cozy, modern touch to the heart of the home. The gourmet kitchen is a true showstopper, featuring soft-close maple cabinetry, a large island, quartz countertops, stylish backsplash, a walk-through pantry, and newer stainless steel appliances. South-east-facing windows fill the space with natural light, creating a bright and inviting culinary space for everything from quick breakfasts to dinner parties. Upstairs, you’ll find three generously sized bedrooms with large windows and excellent natural light. The primary suite offers a walk-in closet and a luxurious 5-piece ensuite with dual sinks. A well-placed laundry room with a separate sink sits conveniently between the bedrooms. The basement, with 9-foot ceilings and large windows, is open for future development and bathed in natural light—ready for your custom vision. Additional upgrades include: Oversized double garage, Triple-pane windows, HRV system, Newer water heater (2023), Water softener (2025), Fridge with water line (2023), Washing machine (2025), Bosch dishwasher (2025). Pride of ownership is evident throughout. This home shows 10/10—don’t miss your chance to make it yours! (id:43042)
618 Kolynchuk Court
Saskatoon, Saskatchewan
Welcome to 618 Kolynchuk Court in the desirable neighbourhood of Stonebridge. This home features a spacious open concept living/kitchen/dining areas with beautiful BRAND NEW VINYL PLANK flooring and a 2 pc bathroom directly at the back entrance. The second floor features a large primary bedroom with walk in closet and 4 pc ensuite. There are 2 additional nice sized bedrooms and another 4 pc bathroom. There is ALL NEW CARPET on the 2nd floor and on the 2 sets of stairs. The basement is fully developed with a large bedroom which has a walk in closet, a 4 pc bathroom, family room and laundry/utility room there are a few baseboard heaters just for additional coziness, there is full ducted heat from the furnace in the basement. Head out the back door onto the large 2 tier deck with a 17' Dynasty Swim Spa, as your realtor for further details on the Swim Spa. The yard is fully developed with front and back lawn and is fully fenced as well as a 2 car detached garage. All appliances, tv mount and window treatments included. Immediate possession available. Buyer/Buyers agent to verify measurements. Call your realtor to view today. (id:43042)
544 Myles Heidt Manor
Saskatoon, Saskatchewan
2024/2025 Builder of the Year – Ehrenburg Homes! New Townhomes in Aspen Ridge – Quality. Style. Value. Discover your dream home in this exciting new Aspen Ridge townhome project by Ehrenburg Homes. Proven floorplans ranging from 1517–1530 sq. ft., A well designed thoughtful layout with high-end finishes throughout. Main Floor Highlights: • Durable Hydro Plank wide flooring throughout • Open concept layout for a fresh, modern vibe • Superior custom cabinetry with quartz countertops • Sit-up island and spacious dining area • High-quality closet shelving in every room Upper Level Features: • 3 comfortable bedrooms • BONUS ROOM – perfect second livingroom • 4-piece main bathroom • Convenient upper-level laundry • Spacious primary bedroom with walk-in closet and stunning 4-piece ensuite featuring dual sinks Additional Features: • Triple-pane windows, high-efficiency furnace, heat recovery ventilation system • Central vac rough-in • Attached garage with concrete driveway & sidewalks • Landscaped front yard + back patio included • Basement is framed, insulated, and ready for development • Saskatchewan New Home Warranty enrolled • PST & GST included in price (rebate to builder) • Finishing colors may vary by unit Don’t miss your chance to own one of these beautifully crafted homes in one of Saskatoon’s most sought-after communities. Ehrenburg Homes is the 2025 Builder of the Year! Call today to see why! (id:43042)
142 Rock Pointe Crescent
Pilot Butte, Saskatchewan
Welcome to 142 Rock Pointe Cres exquisite Custom 2500sq.ft. massive bungalow is located on 3.5 acres in Rock Pointe Estates which is an acreage community just North of Pilot Butte and a short drive to Regina. As you pull up you will fall in love with the stucco and stone exterior & Fantastic prairie views. Upon entering the main floor you enter a large foyer set up for entertaining with a large living room showing off a gas fireplace and built in mantel as well as a huge dining room for big family dinners. A fantastic custom kitchen shows off built in ovens, microwave, stainless appliances and granite countertops. Off of the kitchen is a cozy family room with another gas fireplace. The kitchen is easily accessed from the garage through a handy mud room and laundry and a 2pc bath. From the Kitchen and family room you have gorgeous views of your acreage and access to the huge East facing deck ready to share your morning coffees and view of prairie. Down the hall from the living room There are three bedrooms on the main floor with two full bathrooms, 9ft ceilings. The master suite has a large walk-in closet and a luxurious 5 piece ensuite with a tiled shower, Jacuzzi and his and her sinks and a huge walking closet. 2 more large bedrooms and another 4-pc bath round out the main floor. The basement has been fully developed and it is a great place to relax, play, and entertain with a huge Theater room(currently being used as a gym). The basement showcases 5 more bedrooms an office a huge theatre room, plus 2 more full baths. The basement also has a second access point from the back yard to access the separate entrance to the basement non-regulation suite with a separate Kitchen, that enables you to rent 3 bed 1 bath portion of the basement and use the other half for your own. 24x25 oversized attached garage is insulated, drywalled, and heated. You will have town water and a septic tank and discharge mound. Don't miss this one. (id:43042)
7155 Maple Cove
Regina, Saskatchewan
Extremely well kept family home in great Maple Ridge location backing a park. Built in 2008, ,2 storey 1658 square feet, open concept main floor with tons of windows towards the back yard and park, gas fireplace, hardwood and ceramic tile flooring and stainless steel appliances, 4 bedrooms (3 up and 1 down) and 4 baths (2 up, 1 main and 1 down). Multiple features and upgrades including good size 2 car attached heated garage, developed basement (spray foamed walls including large rec room/bedroom/bath and storage), newer central AC/shingles/soffits-facia-eaves/water heater and much more. All appliances included, chain link fenced rear yard backing a beautiful park and large deck. This home is located in a great area close to schools and all amenities with loads of families and kids. A pleasure to view. (id:43042)
323 Brightsand Crescent
Saskatoon, Saskatchewan
Don't miss this fantastic opportunity in Lakeridge! This 4 level split home with double attached garage is located within walking distance to Lakeridge School, Ecole St Luke School and Crocus Park with walking trails, playground, and open green space. This inviting home offers a perfect blend of comfort and potential with the basement level being open for your touch with development. The main floor has a spacious living room with a large bay window and a combined dining and kitchen space with garden doors to the deck. The second level features three bedrooms, a full bathroom and primary bedroom with a 3-piece ensuite bathroom. The main floor and second level has new LVP flooring, fresh paint, and a few cosmetic touches in the kitchen including backsplash, door pulls and sink/faucet. Additionally, these two levels have new baseboards, closet doors and interior doors. The third level hosts a cozy family room, a 4th bedroom and a 3rd bathroom. Close proximity to many amenities including Costco, Lakewood Suburban Centre, various restaurants, grocery stores, gym, clinics and quick access to Circle Drive. (id:43042)
2467 Edgar Street
Regina, Saskatchewan
Nice bungalow in a nice area. Most windows have been replaced and there is an updated Kitchen! The main level has a foyer with tile as you enter and separate door, so winter drafts when guests enter, won't be an issue. As you enter the home you will see a large living room with plenty of natural light and hardwood floors. A section could easily be used for a dining area and accommodate a large table if desired. There are two bedrooms on the main with newly installed carpet and an updated four piece bath. The updated kitchen has plenty of cabinet space with a pantry and room for a table. Heading downstairs there is a porch entry area and room for shoes and jackets. The lower level has a large rec area, two other bedrooms one that is particularly large, a four piece bath and laundry room with new washer and dryer. The exterior has mature landscaping and large deck for entertaining and the back yard is fully fenced. This house is ready to go and has been updated and well maintained and in a great location near Wascana park and schools so make your appointment today to view! (id:43042)
50 Lakeside Drive
Pike Lake, Saskatchewan
Here is a rare opportunity to own lake front property tucked into Pike Lake Provincial Park so close to Saskatoon. A Westbank, two bed/1 bath cottage sitting on a lot approximately 6000 square feet in total with 56.4 feet of lake frontage is now available for purchase. The large deck on the front of the cabin is excellent for viewing all of the amazing sunrises all of Westbank enjoys. This is a 3 season cottage at present and the location is definitely accessible all year long with paved and plowed roads in the Winter. One can enjoy all that Pike Lake Provincial park has to offer such as walking distance to numerous amenities including a golf/disc – golf course, tennis/volleyball courts, two beaches, an outdoor public pool, multiple playgrounds, hiking trails, mini-golf, a general store, a boat rental shop and more. Pike Lake is ideal for water activities such as pontoon boating, kayaking, canoeing and paddleboarding. Winter activities include cross-country skiing, skating and snowmobiling. Do not miss the opportunity to have that lake front, summer abode on a Saskatchewan lake. (id:43042)
5334 Mcclelland Drive
Regina, Saskatchewan
This "Buyer's Delight" entry level detached home in Harbour Landing present itself as a great shelter/investment solution to young families. This 3 bed/1.5 bathroom home was built by Trademark Homes and was designed to use every square foot wisely to maximize your living space. Aptly, this home features a neutral colour range suitable for everyone! A few unique features to be found is the ladder access to a usable attic space, opportunity for garage/secondary suite development at the backyard and walking distance to schools and The Grasslands shopping centre. Worried about Regina basements, no need to worry as this house was built on a crawlspace! Be sure to book your showing today as this one won’t last long (id:43042)
310 610 Perehudoff Crescent
Saskatoon, Saskatchewan
Experience the ease of living in a condo community where all your exterior maintenance is done by the property managment company. This unit is 933 square feet on the upper leaves with an additional 545 square feet of basement development. Living room, kitchen and family room are all quite large. In total there is approximately 1500 square feet of ample living space. This unit has had the same owner for 33 years. It does need some interior TLC. The past 7 years it has had new asphalt shingles, new concrete curbs, new asphalt driveways and roadway, new vinyl fencing and new backyard decks. All units have single insulated garages that are 11 feet wide and 26 feet long with a main door from the garage to inside as well as a main door. Has underground sprinklers for watering. Don't miss out on this opportunity! Call today to view. (id:43042)
815 Northumberland Avenue
Saskatoon, Saskatchewan
Welcome to this great fully furnished bungalow at 815 Northumberland Avenue. 3 bedrooms, 2 full bathrooms, 1 wood fireplace and one with an electric insert. Basement has a large family room, den, laundry room and a workshop. Since approximately 2022 this house has had new shingles, roof insulation, triple pane front windows, front siding, window wraps, soffits, fascia and eavestroughs. Main floor bathroom had a refresh in 2020. Great floor plan with sunken living room. Single garage has new electric opener and direct entry to the house. On a bus route and close to shopping and all amenities!! (id:43042)
505 M Avenue N
Saskatoon, Saskatchewan
Found in the heart of Westmount in Saskatoon, this gem is perfect for anyone looking to flip, rent, or make this property their own. 505 Avenue M N. is steps away from E.D. Freehan Catholic High School and backs Scott Park, which has everything you need to lead a healthy lifestyle. This raised bungalow houses three bedrooms on the main floor, a spacious living room, dining room, and kitchen, representing its 1950s heritage to the fullest. If it's character you're looking for, this home has it! Downstairs, you'll find a den, 3-piece bathroom, games room, and plenty of space for storage and laundry in the partially finished basement. What more can you ask for in a property at such a great price point? Contact your favorite realtor today to book a viewing. (id:43042)
234 Mccallum Way
Saskatoon, Saskatchewan
Welcome to 234 McCallum Way in Hampton Village – a stunning, custom-built two-storey home designed with luxury, function, and style in mind. From the moment you arrive, the high-end stucco and stone exterior and rare heated triple attached garage with a drive-through fourth door to the backyard set this property apart. Step inside and be greeted by a spacious entryway, soaring 9' ceilings, and a bright, open-concept layout that exudes comfort and class. The living room is flooded with natural light thanks to large southeast-facing windows that overlook the beautifully landscaped yard. The gourmet kitchen is a true showstopper – featuring ceiling-height soft-close cabinetry, an abundance of pot drawers, sleek quartz countertops with waterfall edge panels, a corner pantry, and a generous island perfect for entertaining. The main floor also includes a stylish two-piece powder room and a mudroom with laundry and direct garage access. Upstairs offers three spacious bedrooms, including a king-sized primary suite with a walk-in closet and spa-inspired 4-piece ensuite with a standalone soaker tub and double marble shower. The two additional bedrooms share a custom-tiled 4-piece bath with a deep tub and elegant finishes. The fully finished basement continues the high-end feel with two more bedrooms, a thoughtfully designed den, and a custom bar area perfect for relaxing or hosting guests. Step outside to your private oasis – a fully fenced yard with underground sprinklers, garden boxes, a shed, and a two-tier composite deck complete with a natural gas BBQ hookup. This home truly checks all the boxes. Don’t miss your chance to own one of Hampton Village’s finest. Call today for your private showing! (id:43042)
4555 Solie Crescent
Regina, Saskatchewan
Welcome to this fantastic family home located in the highly sought-after neighbourhood of Lakeridge. From the moment you arrive, you'll notice the great curb appeal and spacious 22x22 attached garage. Step inside to a generous entryway that sets the tone for the open and inviting layout. The main floor features an open-concept kitchen, dining, and living area, perfect for everyday living and entertaining. Convenient touches like the built-in central vac kick plate, main floor laundry, and a dedicated office add function to the space. A bedroom and 4-piece bathroom complete the main level. Upstairs, you'll find a massive primary retreat, complete with a 4-piece ensuite, walk-in closet, and bonus storage area—a perfect spot for seasonal items or extra wardrobe space. The fully developed basement offers a large rec/games room, two additional bedrooms, and another 4-piece bathroom, giving everyone their own space. Additional features include: Central air conditioning, High-efficiency furnace, Owned water heater & water softener and Alarm system. Step out into your entertainer’s dream backyard, featuring a composite deck, two exposed aggregate pads—one set up for outdoor dining and the other ideal for campfires under the stars—all surrounded by beautifully landscaped garden beds (Not to mention there’s no development behind the home). Situated in scenic Lakeridge, you're just steps away from walking paths, lakes, and green spaces, with all the amenities of Rochdale Boulevard just minutes away. (id:43042)
2406 Preston Avenue S
Saskatoon, Saskatchewan
Welcome to 2406 Preston Ave South. Conveniently & prime location , near schools, shopping, a mall, parks, and bus routes, this is a turn-key rental investment or perfect for a first time buyer ( Legal Basement suite). On the main floor you will find a beautiful open concept that features a new kitchen, beautiful fireplace and three bedrooms. In the legal basement suite, you will find a gorgeous 5-piece bathroom, along with two large bedrooms, an open concept living room and a den. The home features separate laundry for the main floor and basement . with huge backyard. The large yard comes with a detached garage, and separate fenced areas for the main floor and basement. Additional RV parking behind the garage. Beautiful house renovated, furnace (2022) , water heater (2022), new shingles ( 2022), brand new main floor Kitchen (2025), Mostly appliances are new , separate entry and path way for legal suite, separate fully fenced backyard for both Units . Anyone looking for a home with a legal basement suite on the east side of Saskatoon, this one is for you! (id:43042)
616 425 115th Street E
Saskatoon, Saskatchewan
Forest Grove Village coach home for sale! Unit 616 is a ground floor condo with a private entrance to 1313 sq ft of living space With 3 bedrooms and 2 bathrooms. The living room is spacious with a sliding glass door to an exclusive use patio. The kitchen has been updated with original cabinets and counter tops replaced.There are three bedrooms including a large Primary bathroom that has a walk-thru closet and two-piece ensuite bath. The four-piece main bath is in great shape and there is a massive laundry/storage room. The unit has its own natural gas, forced air furnace and central air unit and updated windows. Forest Grove Village is a well established, popular development with a rec centre featuring exercise equipment, racket ball courts, ping pong and meeting space. Call today for your private showing. Offers will be presented on Friday April 25, 2025 at 2pm. (id:43042)
602 Goodrich Street
Radisson, Saskatchewan
Escape the hustle and embrace the serenity of small-town living in this stunning 1384 sq. ft. bungalow located in Radisson, SK. Built in 2008, this beautifully finished home features 4 bedrooms, 2 bathrooms, and an open-concept layout that’s made for entertaining. The spacious living room offers vaulted ceilings, a cozy gas fireplace, and large windows that flood the space with natural light. The chef’s dream kitchen is the true heart of the home, complete with stainless steel appliances, elegant tile, and an abundance of cabinetry that offers all the storage and prep space you could ask for. Downstairs, a huge family room with a wet bar makes the perfect spot for movie nights or game-day gatherings. Basement is completed with 2 bedrooms and a 3-piece bathroom. Outside, the home sits on two expansive lots, giving you over 17,000 sq. ft. of beautifully landscaped yard space and a double detached garage. Situated across from open farmland, you'll enjoy unobstructed views, breathtaking sunrises, and sunsets that paint the sky, something you simply can’t find in the city. With unbeatable value, unmatched space, and peaceful prairie charm, this home offers the lifestyle you’ve been waiting for. Contact your favorite agent today to see it in person! (id:43042)
249 Lloyd Crescent
Saskatoon, Saskatchewan
Diamond in the rough! Check out this 4 bed/2 bath bi-level on a quiet street in Pacific Heights! A great opportunity for a flipper or someone wanting to put their personal stamp on a house. Close to schools, parks and amenities and priced to sell! (id:43042)
101 Poplar Crescent
Saskatoon, Saskatchewan
101 Poplar Crescent – The Perfect Blend of Modern Living and Classic Charm Welcome to 101 Poplar Crescent, a newer home nestled in one of the city's most desirable and well-established neighborhoods. This beautifully maintained modified bi-level offers 1,507 sq ft of thoughtfully designed living space, combining contemporary comfort with timeless appeal. Step inside to discover an open floor plan that's perfect for both entertaining and everyday living. The spacious layout includes 2+1 bedrooms, 3 full bathrooms, and a convenient half bath, offering plenty of room for the whole family. A control 4 sound system comes included and operated with an app on your phone The fully developed basement adds even more versatile living space, ideal for a rec room, home office, or guest accommodations. You'll also appreciate the double attached garage—perfect for those cold winter mornings. Enjoy all the benefits of a modern build in a mature, tree-lined neighbourhood close to parks, schools, and amenities. 101 Poplar Crescent is more than a house—it's the place you'll love coming home to. (id:43042)








