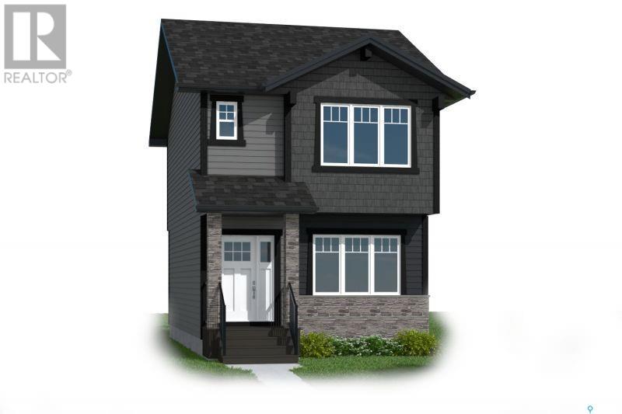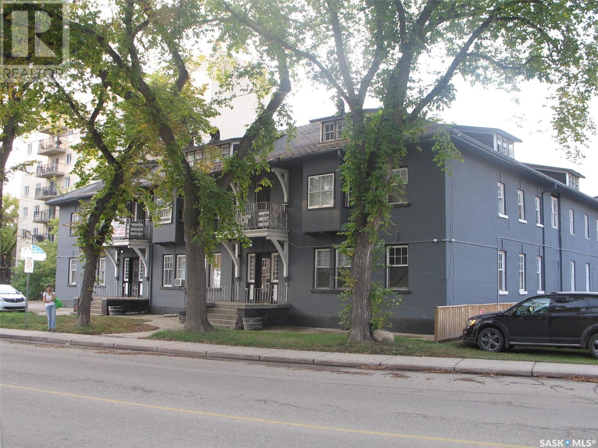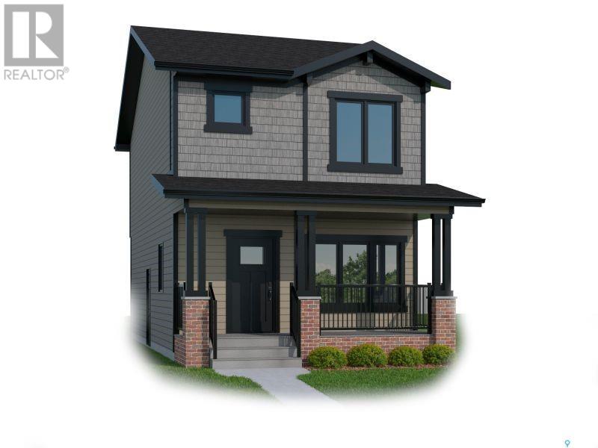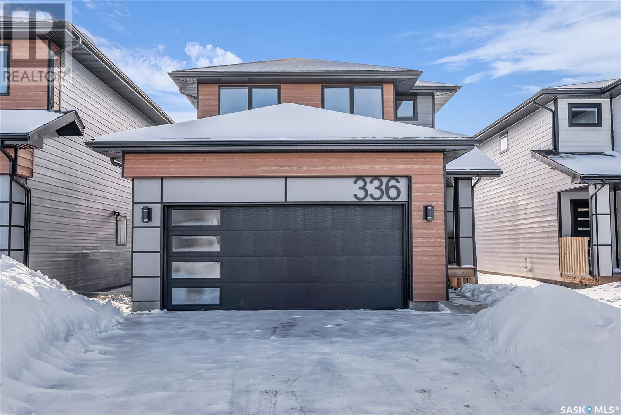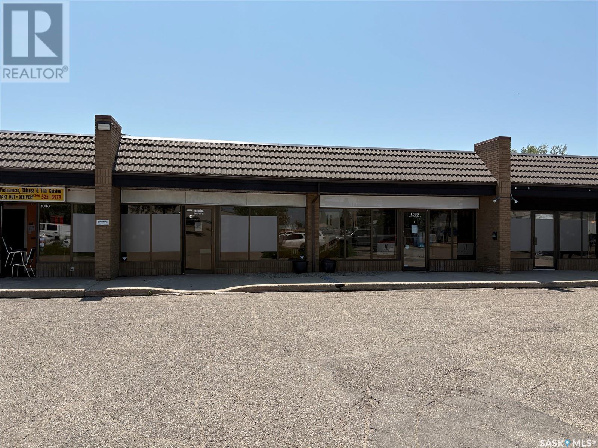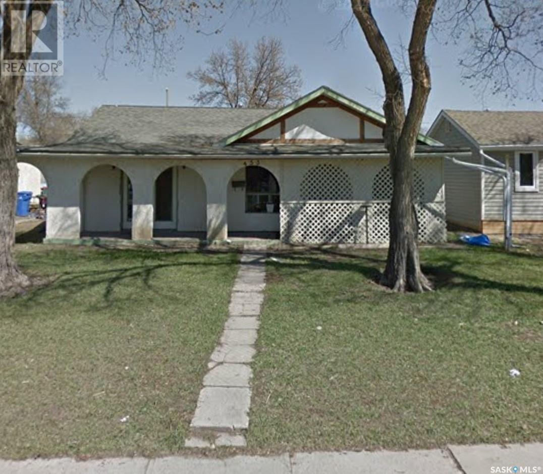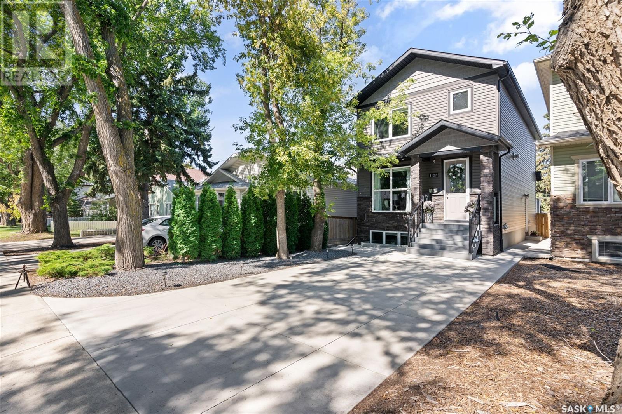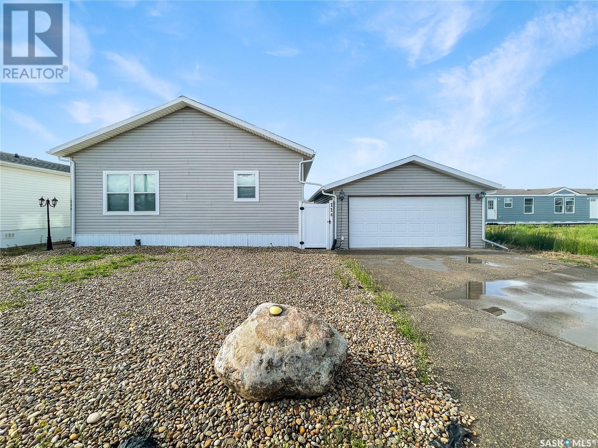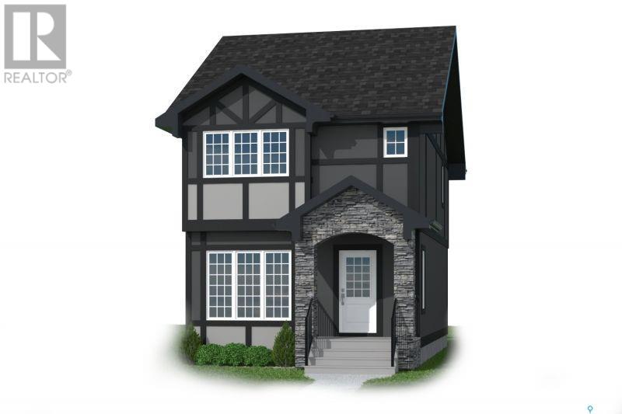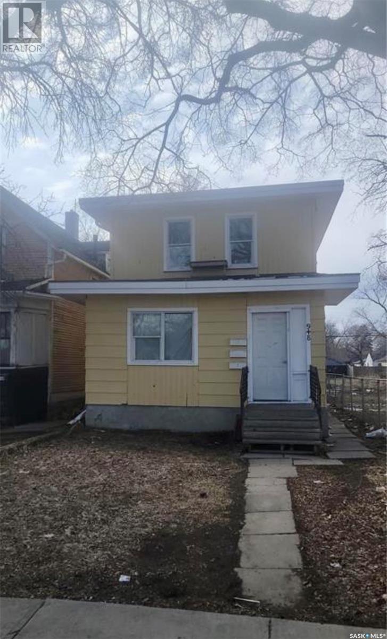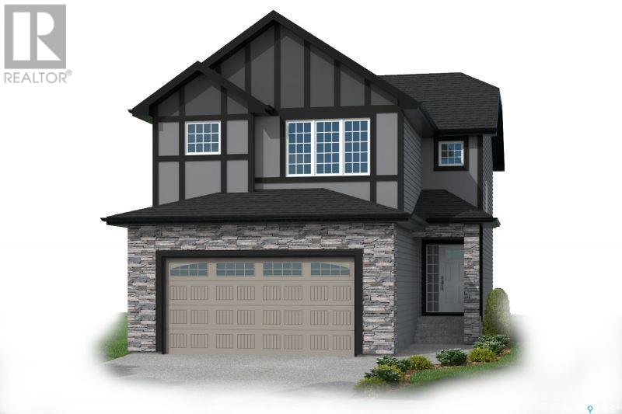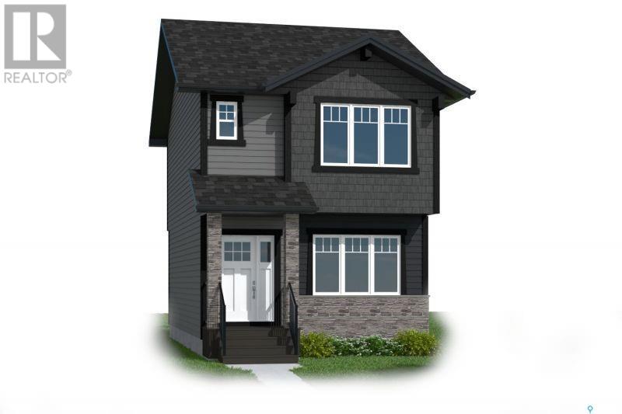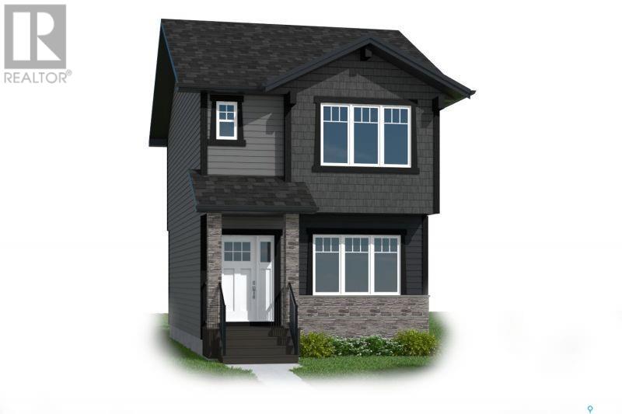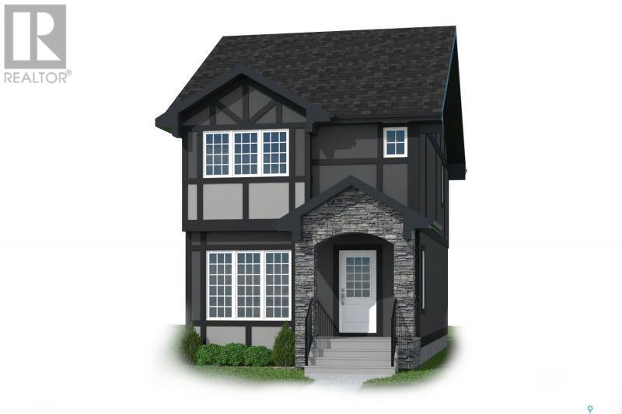1919 22nd Street W
Saskatoon, Saskatchewan
Great Investment Property! Very well maintained 27 suite concrete apartment block. Great suite mix! 18-2bedroom suites, 8 - 1bedroom suites and 1 bachelor suite. Ask your agent for the ProForma and highlights today. (id:43042)
3163 Bowen Street
Regina, Saskatchewan
Welcome to the Ashwood, premier builder Ehrenburg Home's latest offering in Eastbrook! A vibrant new area close to all amenities, schools and parks. Top quality construction and materials used throughout. Main floor layout is perfect for entertaining. Spacious front entry leads to a wide open floor plan. Large living room with stack stone feature wall with electric fireplace. Beautiful contemporary design. Kitchen features center island/eating bar, pantry, and quartz counters. Extra large eating area to accommodate family dinners. Handy 2 piece bath off the rear door. 2nd level boasts large primary suite with walk in closet and ensuite, two additional bedrooms, full bath and handy laundry room. Bsmt has side entrance for future development. Exterior walls are framed and insulated with roughed in plumbing. All Ehrenburg Homes offer a superior construction foundation with a 4" rebar reinforced slab and is built on piles. Rebar reinforced rear pad for future garage. Exterior front landscaping, and underground sprinklers (front only) are included. Sask new home warranty included. So many extras with an Ehrenburg Home call today for more details! PHOTOS FROM PREVIOUSLY STAGED BUILD (id:43042)
501 2nd Street W
Meadow Lake, Saskatchewan
Built in 1988 this 1400 sq foot bi-level has amazing features you and your family will love! A large welcoming front entrance provides great closet space and access to the double attached garage (22’x24’). Main floor is open concept with a beautifully updated kitchen completed in 2020. This home has 5 bedrooms and 3 bathrooms in total, plenty of space for everyone! Primary bedroom has its own 4pc ensuite. Lower level contains a spacious family room and games area, as well as a den which can serve many purposes including a gym, home office or hobby room. Shingles done in 2019, and double concrete driveway in 2018. If you are looking for a terrific family home located close to schools this is one to add to the list. For more information on this property don’t hesitate to call. (id:43042)
Hill Acreage
Montrose Rm No. 315, Saskatchewan
Welcome to your dream country escape! This stunning 22-acre property offers peaceful prairie living just 35 minutes from Blairmore and Saskatoon, with school bus service to Delisle. The modern country home features an ICF block basement with in-floor heat, propane forced air heating, and an on-demand hot water tank. An air exchanger ensures fresh, clean air throughout. The open-concept living space blends rustic character with modern comforts, with higher-end laminate flooring throughout and a kitchen with a gas range, hood fan, and ample counter space. This spacious home includes five bedrooms, three full bathrooms, and a 2-piece powder room off the mudroom. A main floor laundry room adds convenience. The fully developed walkout basement opens to a covered patio, creating a seamless indoor/outdoor connection. Outside, enjoy 5 acres of fenced pasture and two smaller fenced pastures with shelters, ideal for horses or hobby farm animals. The old hog barn offers endless potential whether you're dreaming of a workshop, garage, or a classic barn setup. Enjoy peaceful sunrises and sunsets from the wraparound deck. This property offers the perfect blend of modern comfort and rustic charm. (id:43042)
305 Queen Street
Saskatoon, Saskatchewan
22 unit older character apartment building. Renovated with excellent rents. 1-3bedroom, 5-2bedroom, 8 - 1 bedroom & 8 bachelor suites. Pro Forma , Rent Roll Real Property Report, and highlight sheet are in the supplements to this listing. (id:43042)
3159 Bowen Street
Regina, Saskatchewan
UNDER CONSTRUCTION! Welcome to "The Brandenberg" your future home—an impressive 1,258 sq ft semi-detached stunner built by Ehrenburg Homes, located in the heart of Regina’s hottest neighborhood, Eastbrook! Step inside and be wowed by the bright, open-concept main floor that was made for modern living. The spacious living room flows effortlessly into a dream kitchen featuring tons of counter space and cabinetry—perfect for whipping up your favorite meals or hosting friends for dinner. The dining area adjoins the kitchen, making it the go-to spot for everything from family dinners to weekend brunches. Plus, there’s a stylish 2-piece bath for added convenience. Upstairs, you'll find three generously sized bedrooms and two full bathrooms—ideal for families, roommates, or anyone who loves extra space. The primary suite is your private retreat, complete with a sleek 3-piece ensuite and walk in closet, plenty of room to unwind. The additional bedrooms are perfect for kids, guests, or that home office you've been dreaming of. Need more space? The basement is wide open and ready for your vision—think home gym, rec room, or extra bedroom! Plus, a garage pad is already in place, so you’re set to build that future garage when the time is right. Located in a vibrant, family-friendly community surrounded by parks, paths, schools, and local amenities, this is your chance to own a brand-new home in one of Regina’s most exciting developments. Don’t wait—Eastbrook is calling! (PST/GST are included within purchase price). Note: Front photo is a rendering only and may vary. Interior photos are from a previous build. Same model but some colours may vary. Underground sprinklers in front ONLY. (id:43042)
380 Leskiw Bend
Saskatoon, Saskatchewan
Presenting The Bronco (Modern Style) by North Prairie Developments Ltd., this 1903 SqFt home boasts 3 bedrooms, 2.5 baths, a mainfloor den, bonus room, and an attached double car garage. The expansive open layout and spacious kitchen, equipped with a walk-thru pantry and ample storage, create a welcoming atmosphere. The generously-sized primary bedroom features abundant natural light and a 4-piece ensuite bathroom. Take advantage of Secondary Suite Incentive program with the added flexibility of a basement suite option, expanding the living space by an additional 673 SqFt. This suite includes 2 bedrooms, 1 bathroom, and an open concept kitchen. Noteworthy features include quartz countertops, laminate flooring, front landscaping, a concrete driveway, Nest Learning Thermostat, and Amazon Echo. *Photos may not be exact representation of the home and are used for example purposes only. Photos are of a previously completed property of the same model but interior colours/styles may vary. (id:43042)
1035 Devonshire Drive N
Regina, Saskatchewan
Prime Commercial Lease Opportunity – 1035 Devonshire Dr, Regina. This well-equipped and flexible commercial space is perfectly suited for personal service providers such as hair stylists, estheticians, massage therapists, chiropractors, medical professionals, and more. Located in a high-visibility area, this lease opportunity offers a professional, welcoming environment with a layout designed to support a variety of business types. Currently featuring 11 exam or treatment rooms, 2 spacious common areas, a large reception area with plenty of room for product display and client seating, plus a staff kitchen, storage rooms, and 2 bathrooms—this space is move-in ready. The layout is adaptable to meet tenant needs and can be reconfigured or renovated as required. Additionally, the space can be demised into two separate lease units, offering even more flexibility for the right tenant. Whether you're launching a new venture or expanding your current operation, 1035 Devonshire offers the space, location, and layout to support your success. (id:43042)
371 9th Avenue Nw
Swift Current, Saskatchewan
Cozy home with spacious eat-in kitchen with lots of cupboards built in storage. This cute cozy home is a great starter home, empty nesters, or build your portfolio. Currently this house is rented for $650 per month plus utilities. A great investment opportunity for The savvy buyer. Contact list agent today for more information. (id:43042)
453 Mcintyre Street
Regina, Saskatchewan
400-Block McIntyre Street, located near the 1st Ave N and Albert St intersection in Regina, Saskatchewan, the property is Zoned for RL ( Residential Low-Rise ) for medium-density residential zone that permits multi-unit dwellings, The Seller is willing to explore multiple options, including creative opportunities with Joint Ventures. Purchase lots 477 449 , 455, 457, and 447 adding to the greater value of $963,000. The seller is willing to demolish properties for new builds. For investment help CMHC MLI SELECT PROGRAM may be available for you to help with start up costs. (id:43042)
271 Southshore Drive
Emma Lake, Saskatchewan
Large 100' x 220' building lot at Emma Lake backing onto the Emma Lake Golf Course. Located in the Sunset Bay area close to many amenities. Take the opportunity to build your dream home! (id:43042)
2 Grainland Quarters & Yard Near Gravelbourg, Sk
Gravelbourg Rm No. 104, Saskatchewan
An exceptional opportunity to own two quarter sections of quality grainland with a well-maintained home and established yard site, just minutes from the thriving agricultural community of Gravelbourg, SK. This property offers 284.20 cultivated acres (per SAMA field sheets) of productive land, rated "G" by SCIC. Good access and proximity to town amenities — including a K-12 French immersion school, healthcare, and services — add to the appeal. The yard site features a 1,320 sq. ft. bungalow, cared for with pride and featuring immaculate hardwood floors and oak cabinetry & finishing. The home offers three bedrooms on the main floor, an additional bedroom in the basement (buyer to verify compliance with fire code), three bathrooms, and two spacious living areas — one highlighted by a cozy wood-burning fireplace. Outbuildings include an insulated workshop with a hydraulic door, two steel quonsets, a chicken coop, an animal shelter, and two storage sheds — ideal for a variety of farm or hobby operations. Mature trees surround the yard, creating a sheltered, private setting. There is a good well water supply and also a dugout for spraying operations or providing water for animals. Whether you're looking to start your grain or livestock farming journey or expand an existing operation, this well-rounded property is ready to support your goals. Don’t miss this opportunity to invest in quality land and country living near one of southern Saskatchewan’s vibrant rural hubs. (id:43042)
1127 7th Street E
Saskatoon, Saskatchewan
Cozy, open floor plan and curb appeal? Look no further! This spacious 1759 sq ft two storey has space to spare. The main floor is welcoming as you enter the tiled foyer into the living room that is open to the kitchen and dining areas. The brick feature wall has a picture frame TV that stays. Curl up with a warm ambient fire while watching your fave shows! Large windows let the natural light pour in. The kitchen has an eat up bar as well as a dining area, pantry, and the dark cabinets against the light countertops is a stunning contrast with the light hardwood flooring. Stainless steel appliances and an inset sink complete this great kitchen. The bedrooms have feature walls that bring character to each room. The bathrooms are light and modern with great accents and fixtures. The basement suite is fully permitted and has 2 bedrooms, stainless steel appliances (fridge, stove, OTR microwave, dishwasher) and separate laundry. The 2 bedrooms are spacious and inviting. The back deck leads to a backyard that is Private, maintenance free with artificial grass and stone and leads to the double detached, heated and insulated garage. This is your opportunity to own your own home and have income to help with the mortgage. Don't miss out on this property - book your showing today! (id:43042)
114 Prairie Sun Court
Swift Current, Saskatchewan
Discover this exquisite home featuring a spacious kitchen and dining area adorned in elegant earth tones, perfect for entertaining guests. Adjacent to the kitchen, the inviting living room showcases high ceilings, creating a sense of openness and comfort. Down the hall, you will find a 4 piece washroom as well as three well-appointed bedrooms, including a stunning master suite that is truly a retreat. Bathed in natural light from large windows, this master suite offers a walk-in closet, a double sink vanity, and a generous corner soaker tub alongside a separate shower, making it an ideal sanctuary. The exterior of the home is equally impressive, featuring a sizeable deck constructed with durable TREX decking, perfect for summer barbecues and relaxation with family and friends. The detached garage, measuring 20x30, provides ample space for your belongings and is insulated for added convenience. The beautifully landscaped backyard is enhanced by underground sprinklers and is enclosed with PVC fencing, ensuring privacy and ease of maintenance. Additional updates include an upgraded furnace and washer and dryer, adding to the home's appeal. This remarkable property is a must-see for anyone seeking comfort, style, and functionality. Don't miss the opportunity to experience all that this home has to offer. (id:43042)
3116 Green Turtle Road
Regina, Saskatchewan
Welcome to the Rochester, premier builder Ehrenburg Home's latest offering in Eastbrook! Top quality construction and materials used throughout. Main floor layout is perfect for entertaining. Spacious front entry leads to a wide open floor plan. Large living room with stack stone feature wall with electric fireplace. Beautiful contemporary design. Kitchen features center island/eating bar, pantry, and quartz counters. Extra large eating area to accommodate family dinners. Handy 2 piece bath off spacious rear foyer with handy locker design. 2nd level has large primary suite with walk in closet and 3 pc ensuite, fantastic BONUS room, two additional bedrooms, full bath and convenient laundry room. Bsmt is suite ready with side entrance. Exterior walls are framed and insulated with roughed in plumbing. All Ehrenburg Homes offer a superior construction foundation with a 4" rebar reinforced slab and is built on piles. Rebar reinforced rear bad for future garage. Exterior front landscaping, front sidewalk and underground sprinklers (front only) are included. Rear parking pad 20x20 ready for future garage. Sask new home warranty included. So many extras with an Ehrenburg Home call today for more details! INTERIOR PHOTOS FROM A PREVIOUSLY STAGED BUILD SOME FINISHINGS AND COLORS MAY VARY. (id:43042)
217 R Avenue S
Saskatoon, Saskatchewan
Welcome to 217 Avenue R South in Pleasant Hill. This two bedroom home has been completely redone from top to bottom! Located within easy walking distance to St. Paul's Hospital, this home has potential for a great rental property. This nicely updated home has had numerous upgrades in the past six months including: new shingles and eavestroughs, new 100 amp electrical service, all new plug-ins, switches and light fixtures, new countertop, sink and taps. All new pex lines have replaced copper and the bathroom has been totally updated! You'll see gorgeous vinyl plank flooring throughout as well as all new interior doors and hardware. This home comes with all new appliances, including built in dishwasher PLUS the furnace has been updated and the hw heater is brand new! Note: The legal-sized basement window could allow for a 3rd bedroom. The yard is fully fenced and there is parking at the alley for one spot. There are two 8 ft wide gates that open to the backyard for extra parking. Quick possession is available! Call your favorite realtor today for your private viewing! (id:43042)
948 Garnet Street
Regina, Saskatchewan
Great opportunity to add to your investment portfolio! 3 Non-Regulation suites, this is a great cash flow property recently receiving $2,500/month in rent! (id:43042)
106 3rd Street S
Langenburg, Saskatchewan
Huge square footage available for sale in Langenburg. Currently set up as a 5 bedroom, 2 bathroom living accommodation upstairs, basement is set up as a rentable space to host parties, meeting etc. Once zoned commercial, and the ability to re-zone it back. Or consider using it as a home, or income property. (id:43042)
3 702 1st Avenue N
Saskatoon, Saskatchewan
The featured property is an updated office place of business on 1st Avenue North. It is set up with a reception area and waiting room, a staff room with a kitchenette, 2 washrooms, and 11 private offices. The property is 3025 square feet, and the total rent per month is $5,790. Please contact me for more details. (id:43042)
3140 Favel Drive
Regina, Saskatchewan
Welcome to the NEW STARKENBERG MODEL Master Builder Ehrenburg Homes Ltd latest offering in Eastbrook! Discover this stunning 2000 sq ft two-story brand-new build. This elegant home features a double attached garage and a separate side entrance. As you step inside, you’re welcomed by an open and spacious floor plan, perfect for modern family living. The bright foyer flows effortlessly into the inviting kitchen and living area, creating a perfect space for relaxation and entertaining. The kitchen boasts an abundance of counter space, a functional island with an eat-up bar, and ample storage in the butlers panty, beautiful quartz counters and tiled backsplash. Large sunlit dining room and spacious living room with fireplace feature wall. Handy 2pc bath and mudroom completes the first level. 4 bedrooms upstairs beginning with the expansive primary suite with large walk-in closet and a luxurious en-suite bathroom featuring dual sinks. Three additional spacious bedrooms all generous in size. The convenience of second-floor laundry, a bonus room perfect for entertaining or play area, and an additional 4-piece bathroom round out this level. Bsmt is perimeter framed and insulated, rough in plumbing and separate side entrance. Large yard with rear deck. 20x24 double attached garage. Situated in the vibrant community of Eastbrook close to parks, schools, and all essential amenities. The Starkenberg home blends comfort, style, and functionality. Superior construction foundation has a 4” rebar reinforced slab and is built on piles. Exterior features front landscaping, sidewalk, and underground sprinklers. Saskatchewan new home warranty included. So many extras with an Ehrenburg Home call today for more details and a personal viewing! Interior photos from previous build. (id:43042)
3136 Green Turtle Road
Regina, Saskatchewan
UNDER CONSTRUCTION. Welcome to "The Ashwood" by premier builder Ehrenburg Homes in the desirable Eastbrook community! This exceptional home showcases top-quality craftsmanship and premium materials throughout. The main floor boasts an open-concept layout perfect for entertaining. A welcoming and spacious living room immediately greets you, highlighted by a stunning stack stone feature wall and an elegant electric fireplace. The contemporary kitchen offers a sleek center island with an eating bar, a large pantry, and quartz countertops, while the dining area is ideal for family gatherings. A convenient 2-piece bath is located off the kitchen. Upstairs, the primary suite includes a walk-in closet and a private 3-piece ensuite. The second level also features a fantastic bonus room, two additional well-sized bedrooms, a full bath, and a laundry room for ultimate convenience. Need more space? The basement is wide open and ready for your vision—think home gym, rec room, or extra bedroom! The exterior is just as impressive, with front landscaping, a front sidewalk, and underground sprinklers included. A 22x20 rear parking pad is also in place for a future garage. Plus, enjoy peace of mind with a Saskatchewan New Home Warranty. This home blends style, function, and superior construction—your dream home awaits! (PST/GST are included within purchase price). NOTE: Interior photos are from a previous build. Same model but some colours may vary. (id:43042)
3144 Green Turtle Road
Regina, Saskatchewan
UNDER CONSTRUCTION. Welcome to "The Ashwood" by premier builder Ehrenburg Homes in the desirable Eastbrook community! This exceptional home showcases top-quality craftsmanship and premium materials throughout. The main floor boasts an open-concept layout perfect for entertaining. A welcoming and spacious living room immediately greets you, highlighted by a stunning stack stone feature wall and an elegant electric fireplace. The contemporary kitchen offers a sleek center island with an eating bar, a large pantry, and quartz countertops, while the dining area is ideal for family gatherings. A convenient 2-piece bath is located off the kitchen. Upstairs, the primary suite includes a walk-in closet and a private 3-piece ensuite. The second level also features a fantastic bonus room, two additional well-sized bedrooms, a full bath, and a laundry room for ultimate convenience. Need more space? The basement is wide open and ready for your vision—think home gym, rec room, or extra bedroom! The exterior is just as impressive, with front landscaping, a front sidewalk, and underground sprinklers included. A 22x20 rear parking pad is also in place for a future garage. Plus, enjoy peace of mind with a Saskatchewan New Home Warranty. This home blends style, function, and superior construction—your dream home awaits! (PST/GST are included within purchase price). NOTE: Interior photos are from a previous build. Same model but some colours may vary. (id:43042)
3167 Bowen Street
Regina, Saskatchewan
UNDER CONSTRUCTION. Welcome to "The Rochester" by premier builder Ehrenburg Homes in the desirable Eastbrook community! This exceptional home showcases top-quality craftsmanship and premium materials throughout. The main floor boasts an open-concept layout perfect for entertaining. A welcoming, spacious front entry leads to a bright and expansive living room, highlighted by a stunning stack stone feature wall and an elegant electric fireplace. The contemporary kitchen offers a sleek center island with an eating bar and quartz countertops, while the dining area is ideal for family gatherings. A convenient 2-piece bath finishes off the main floor. Upstairs, the expansive primary suite includes a walk-in closet and a private 3-piece ensuite. The second level also features a fantastic bonus room, two additional well-sized bedrooms, a full bath, and a laundry room for ultimate convenience. Need more space? The basement is wide open and ready for your vision—think home gym, rec room, or extra bedroom! Plus, a garage pad is already in place, so you’re set to build that future garage when the time is right. Plus, enjoy peace of mind with a Saskatchewan New Home Warranty. This home blends style, function, and superior construction—your dream home awaits! (PST/GST are included within purchase price). NOTE: Interior photos are from a previous build. Same model but some colours may vary. ront photo is a rendering only and may vary. (id:43042)
Hodgson Land
Corman Park Rm No. 344, Saskatchewan
Location location location! Exceptional future investment quarter section of land located on hwy 7 & hwy 60. Only a minute drive south of 11th st W Saskatoon. There's land on both sides of hwy 7 see photos for visuals. North of highway is approx 113 acres, south of highway is approx 5 acres. (id:43042)



