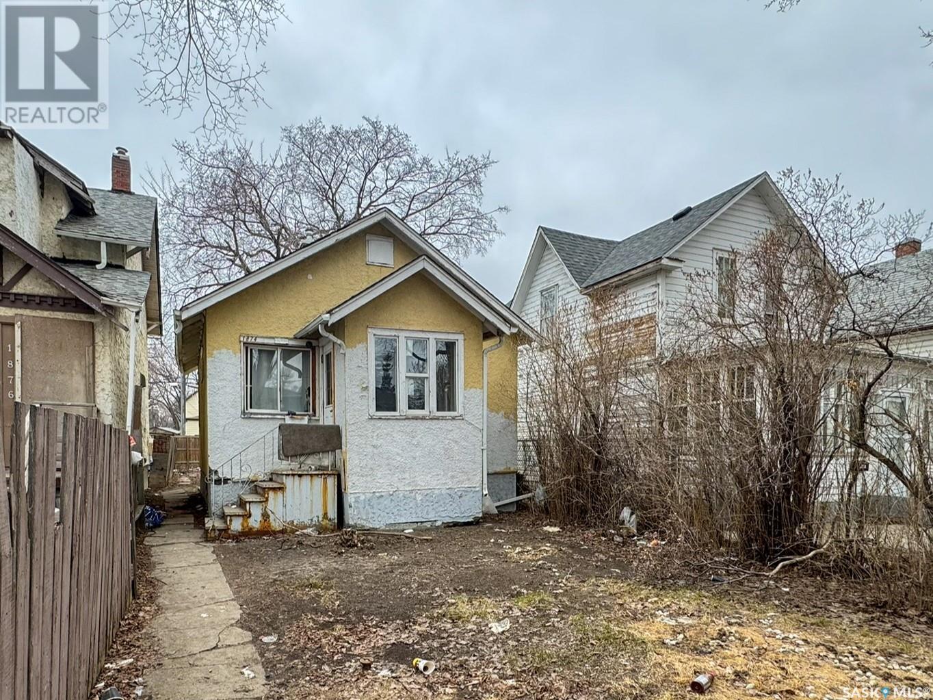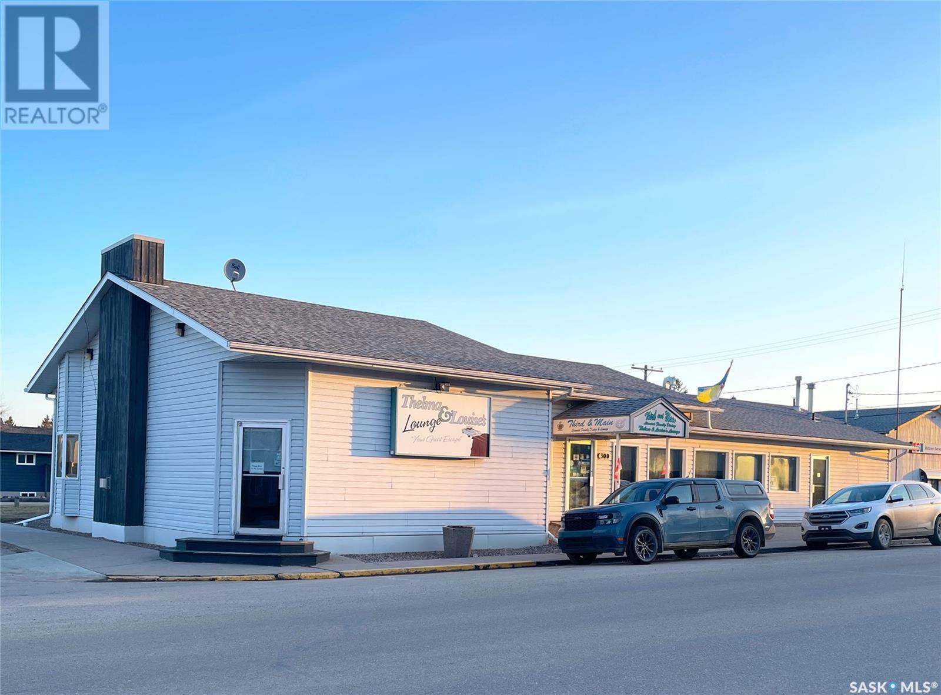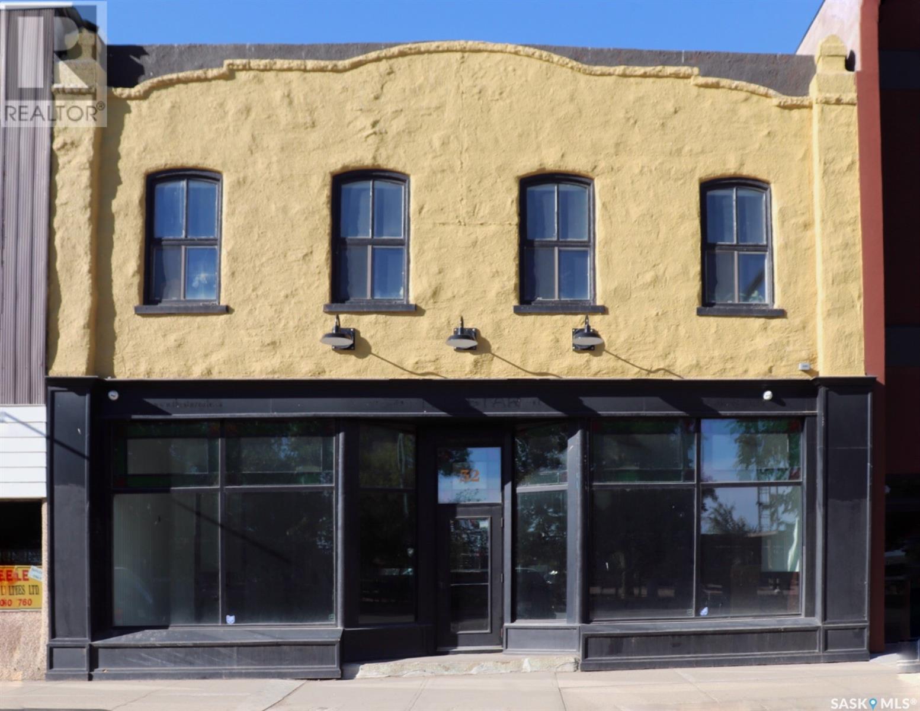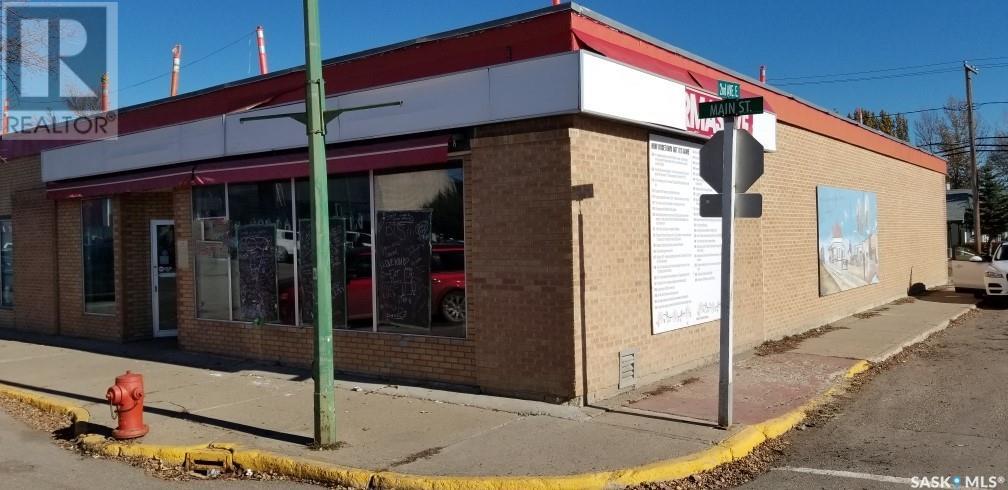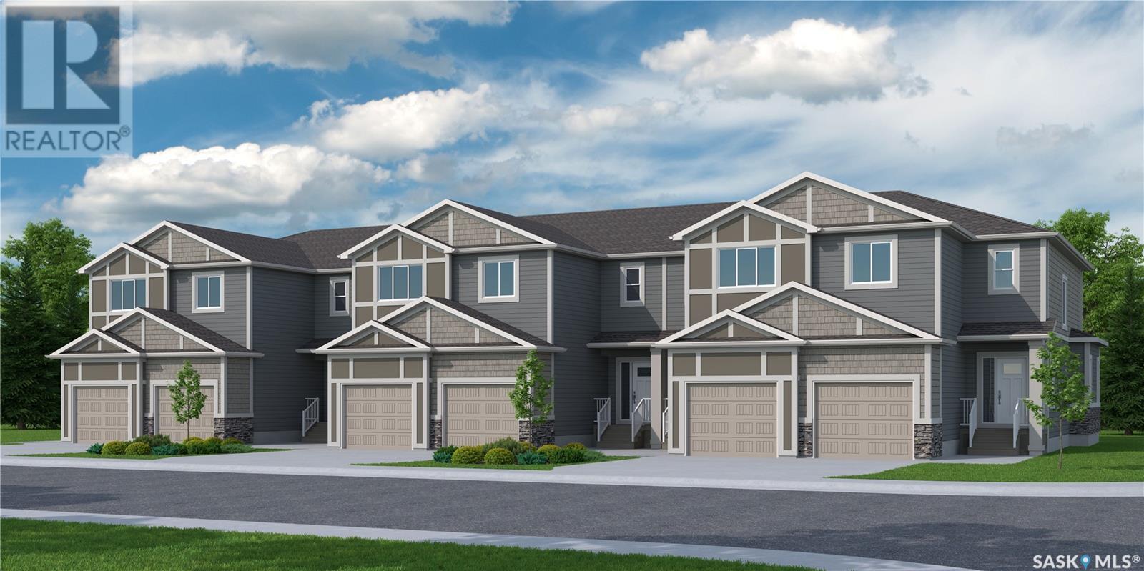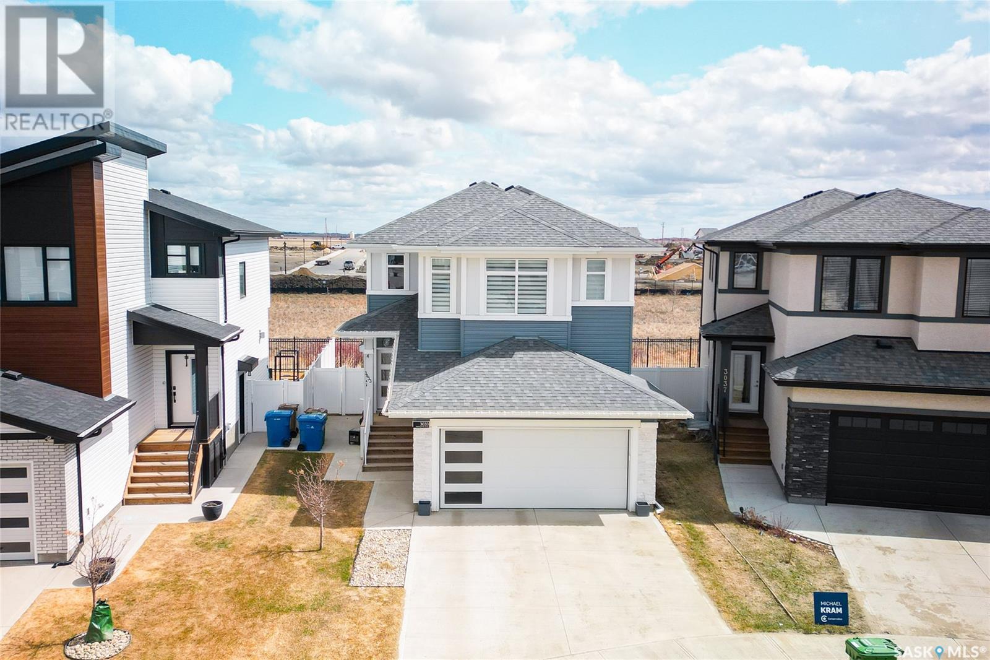13 1391 98th Street
North Battleford, Saskatchewan
Welcome to this well-maintained and thoughtfully designed 1,140 sq ft condo in a quiet, secure building. Located on the top floor, this bright and spacious 2-bedroom, 2-bathroom unit offers an open-concept kitchen, dining, and partial living room area with a very functional layout. Enjoy the east-facing living room and bedrooms that fill with morning sun, and step out onto the spacious vinyl deck for peaceful views. The kitchen features custom oak cabinetry, lower cupboards with upgraded pull-out drawers, and all major appliances included—many of which are newer and gently used. You'll find plenty of storage throughout, including a dedicated laundry/storage room with an upright freezer and washer/dryer. The top floor unit also boasts central air and steam heat, making it comfortable year-round. The building includes underground heated parking with a locked storage unit, elevator access, intercom and keyless entry, and even carts for easy grocery hauling. The amenities room, beautifully updated with new flooring, paint, and furnishings, offers a great space for social gatherings. Outdoor plug-in parking for guests is also available. The quiet neighborhood is conveniently located on the West side of North Battleford across from a church and near John Paul II School. This unit is truly move-in ready and has been lovingly cared for by the original non-smoking owner. Call today to book your private tour! (id:43042)
1874 Quebec Street
Regina, Saskatchewan
Affordable Potential in the Heart of Regina Looking for an affordable entry point into home ownership or a solid investment property? This compact home offers just that. Located in a central area close to Downtown, 1874 Quebec St is a practical choice with solid bones and some key updates already in place. Inside, you’ll find 2 bedrooms and a nicely appointed kitchen — definitely the standout feature this house. Several windows have been upgraded to vinyl sliders. The structure has had bracing work done and feels reassuringly solid, giving confidence for the years ahead. A high-efficiency furnace helps keep utility costs down, and while the home could benefit from a bit of clean-up and polish, the potential here is clear. Whether you're just starting out or adding to your rental portfolio, this is one worth a closer look. (id:43042)
300 Main Street
Big River, Saskatchewan
Restaurant & Lounge with 35 successful years in the Resort Town of Big River. Nestled within this thriving community, boasting over 3500 square feet of thoughtfully designed space, plus two convenient storage sheds, all situated on an expansive 0.48-acre lot with ample parking. Meticulously maintained interior, reflecting the pride of ownership that has defined this venue's legacy. With seating for 101 guests indoors, as well as seasonal dining on the expansive 2-tier, 43 x 25 patio. Three additions: approx 1991 dining area expanded, approx 2001 lounge added, approx 2014 kitchen addition; fire suppression system in kitchen. Shingles were done approx 2022. Includes the shares, buildings, equipment and more…. the current owner has built a legacy of goodwill, reputation, and community connection. (id:43042)
32 Pacific Avenue
Maple Creek, Saskatchewan
This historic building for sale is a great investment opportunity in Maple Creek. The building has been renovated while preserving its original charm and character. Both floors are fully leased to long term tenants. The second floor has a 1 bedroom suite that operates as an air B&B and an additional yoga studio. The main floor currently operates as a Health & Wellness Spa. Call agent for more details. (id:43042)
302 Main Street
Rosetown, Saskatchewan
Commercial space for Sale. Retail, Office and Storage. Currently demised into 3 spaces with separate entrances. Unit A 1900 SF retail space leased, Unit B 1950 SF Retail space leased. Unit C - 800 SF storage space vacant. Substantial improvements. Call agent for more details. (id:43042)
310 610 Perehudoff Crescent
Saskatoon, Saskatchewan
Experience the ease of living in a condo community where all your exterior maintenance is done by the property managment company. This unit is 933 square feet on the upper leaves with an additional 545 square feet of basement development. Living room, kitchen and family room are all quite large. In total there is approximately 1500 square feet of ample living space. This unit has had the same owner for 33 years. It does need some interior TLC. The past 7 years it has had new asphalt shingles, new concrete curbs, new asphalt driveways and roadway, new vinyl fencing and new backyard decks. All units have single insulated garages that are 11 feet wide and 26 feet long with a main door from the garage to inside as well as a main door. Has underground sprinklers for watering. Don't miss out on this opportunity! Call today to view. (id:43042)
7155 Maple Cove
Regina, Saskatchewan
Extremely well kept family home in great Maple Ridge location backing a park. Built in 2008, ,2 storey 1658 square feet, open concept main floor with tons of windows towards the back yard and park, gas fireplace, hardwood and ceramic tile flooring and stainless steel appliances, 4 bedrooms (3 up and 1 down) and 4 baths (2 up, 1 main and 1 down). Multiple features and upgrades including good size 2 car attached heated garage, developed basement (spray foamed walls including large rec room/bedroom/bath and storage), newer central AC/shingles/soffits-facia-eaves/water heater and much more. All appliances included, chain link fenced rear yard backing a beautiful park and large deck. This home is located in a great area close to schools and all amenities with loads of families and kids. A pleasure to view. (id:43042)
544 Myles Heidt Manor
Saskatoon, Saskatchewan
2024/2025 Builder of the Year – Ehrenburg Homes! New Townhomes in Aspen Ridge – Quality. Style. Value. Discover your dream home in this exciting new Aspen Ridge townhome project by Ehrenburg Homes. Proven floorplans ranging from 1517–1530 sq. ft., A well designed thoughtful layout with high-end finishes throughout. Main Floor Highlights: • Durable Hydro Plank wide flooring throughout • Open concept layout for a fresh, modern vibe • Superior custom cabinetry with quartz countertops • Sit-up island and spacious dining area • High-quality closet shelving in every room Upper Level Features: • 3 comfortable bedrooms • BONUS ROOM – perfect second livingroom • 4-piece main bathroom • Convenient upper-level laundry • Spacious primary bedroom with walk-in closet and stunning 4-piece ensuite featuring dual sinks Additional Features: • Triple-pane windows, high-efficiency furnace, heat recovery ventilation system • Central vac rough-in • Attached garage with concrete driveway & sidewalks • Landscaped front yard + back patio included • Basement is framed, insulated, and ready for development • Saskatchewan New Home Warranty enrolled • PST & GST included in price (rebate to builder) • Finishing colors may vary by unit Don’t miss your chance to own one of these beautifully crafted homes in one of Saskatoon’s most sought-after communities. Ehrenburg Homes is the 2025 Builder of the Year! Call today to see why! (id:43042)
618 Kolynchuk Court
Saskatoon, Saskatchewan
Welcome to 618 Kolynchuk Court in the desirable neighbourhood of Stonebridge. This home features a spacious open concept living/kitchen/dining areas with beautiful BRAND NEW VINYL PLANK flooring and a 2 pc bathroom directly at the back entrance. The second floor features a large primary bedroom with walk in closet and 4 pc ensuite. There are 2 additional nice sized bedrooms and another 4 pc bathroom. There is ALL NEW CARPET on the 2nd floor and on the 2 sets of stairs. The basement is fully developed with a large bedroom which has a walk in closet, a 4 pc bathroom, family room and laundry/utility room there are a few baseboard heaters just for additional coziness, there is full ducted heat from the furnace in the basement. Head out the back door onto the large 2 tier deck. Swim spa not included (but negotiable). The yard is fully developed with front and back lawn and is fully fenced as well as a 2 car detached garage and fire pit. All appliances, tv mount and window treatments included. Immediate possession available. Buyer/Buyers agent to verify measurements. Call your realtor to view today. (id:43042)
207 Augusta Drive
Warman, Saskatchewan
Welcome to this impeccably cared-for 1,385 SqFt raised bungalow, nestled in the highly desirable community of Warman—just steps from The Legends Golf Course. Proudly offered by the original owner, this home radiates pride of ownership and offers a thoughtful, functional layout designed for modern living. Inside, you’re greeted by soaring 9-foot ceilings and rich hardwood floors that create a warm and inviting atmosphere. The home features three spacious bedrooms, two full bathrooms, and a convenient main floor laundry room. The kitchen is both stylish and efficient, offering abundant cabinet and counter space—ideal for both everyday meals and entertaining guests. The exterior is equally impressive, showcasing durable Hardie plank siding accented with stone for timeless curb appeal. Step out onto the composite porch or deck with aluminum railings and enjoy your peaceful, maintenance free outdoor space. The oversized exposed aggregate driveway leads to a double attached garage, and you will also be thrilled to find an incredible 18’ x 24’ heated detached garage out back—perfect for a workshop, extra storage, or hobby space. Downstairs, the partially developed basement offers additional living space and a remarkable amount of storage, giving you room to grow and personalize to your needs. This move-in ready home is perfectly situated in a quiet, family-friendly neighborhood. With its unbeatable location and outstanding features, this is one you won’t want to miss—schedule your private showing today! (id:43042)
2406 Preston Avenue S
Saskatoon, Saskatchewan
Welcome to 2406 Preston Ave South. Conveniently & prime location , near schools, shopping, a mall, parks, and bus routes, this is a turn-key rental investment or perfect for a first time buyer ( Legal Basement suite). On the main floor you will find a beautiful open concept that features a new kitchen, beautiful fireplace and three bedrooms. In the legal basement suite, you will find a gorgeous 5-piece bathroom, along with two large bedrooms, an open concept living room and a den. The home features separate laundry for the main floor and basement . with huge backyard. The large yard comes with a detached garage, and separate fenced areas for the main floor and basement. Additional RV parking behind the garage. Beautiful house renovated, furnace (2022) , water heater (2022), new shingles ( 2022), brand new main floor Kitchen (2025), Mostly appliances are new , separate entry and path way for legal suite, separate fully fenced backyard for both Units . Upstairs is vacant and has potential rent of $2,300 plus utilities. Basement is occupied and currently pays $1,450 plus utilities. Anyone looking for a home with a legal basement suite on the east side of Saskatoon, this one is for you! (id:43042)
A/b 3033 Bellegarde Crescent
Regina, Saskatchewan
Welcome to 3033 Bellegarde Crescent, an exceptional two-storey luxury home nestled in one of East Regina’s most tranquil and sought-after neighbourhoods. This meticulously designed property backs onto a breathtaking Ducks Unlimited naturalized green space, offering unparalleled privacy, serenity, and scenic views right from your backyard. Step inside to discover a beautifully crafted open-concept main floor featuring high-end finishes, main floor office/den, an abundance of natural light, and thoughtful design throughout. The gourmet kitchen boasts premium appliances, quartz countertops, and a spacious island, perfect for entertaining. The adjoining living and dining areas flow seamlessly, creating a warm and inviting atmosphere. Upstairs, you’ll find generously sized bedrooms, including a luxurious primary suite complete with a spa-inspired ensuite and a walk-in closet. Every detail has been considered to offer comfort, elegance, and functionality. The tenanted, fully finished legal basement suite is an incredible bonus--adding additional income to help pay your mortgage, or ideal for extended family or guests. With its own private entrance, full kitchen, laundry, and modern finishes, it provides flexibility without compromising style or space. Outside, enjoy the tranquility of nature with direct views to the naturalized landscape – perfect for morning coffee, evening strolls, or simply unwinding in peace. (id:43042)



